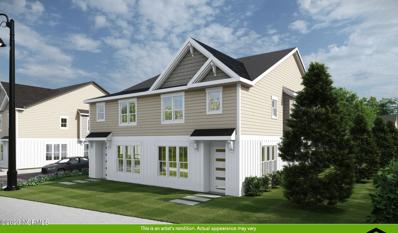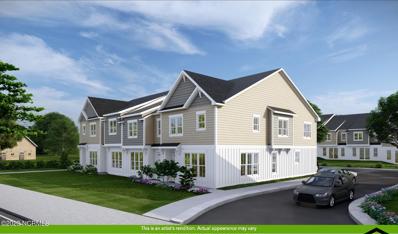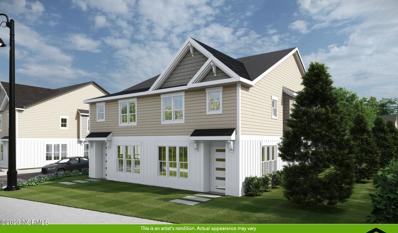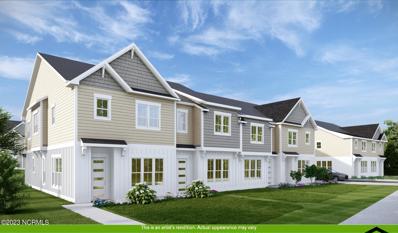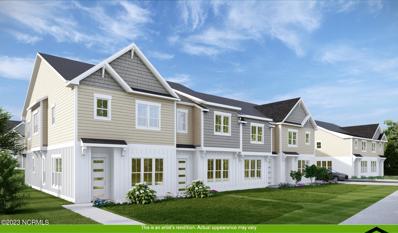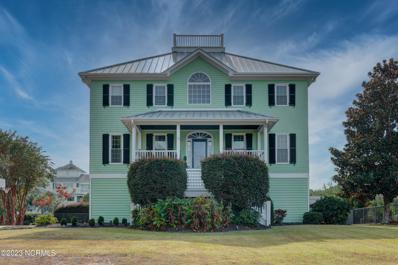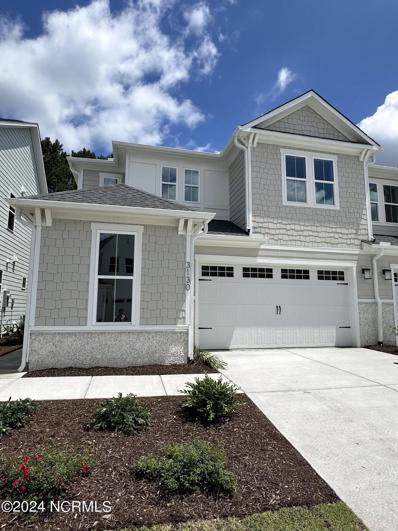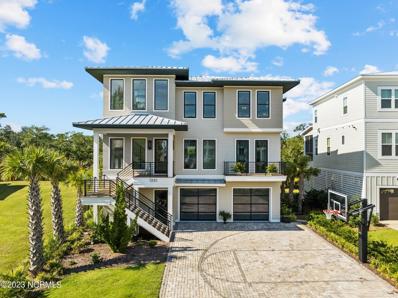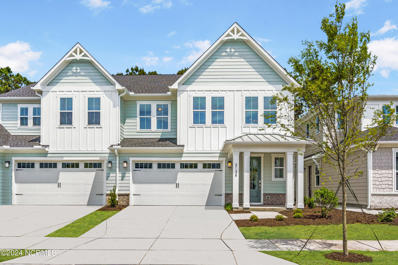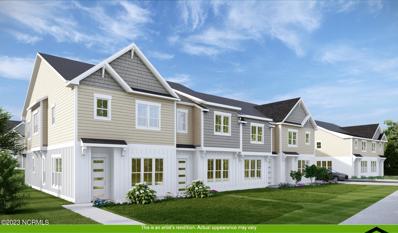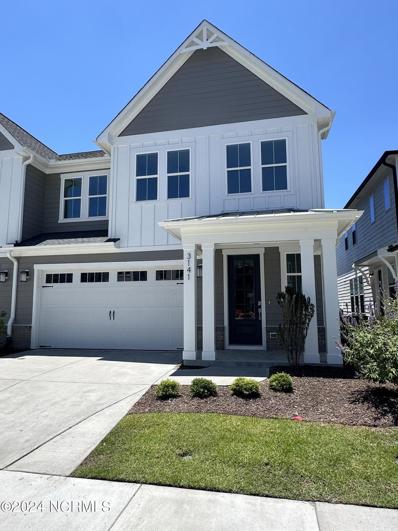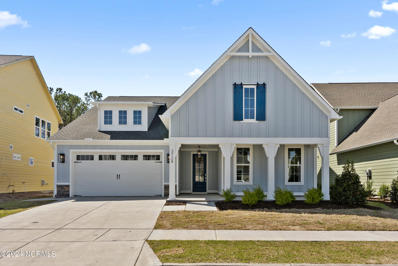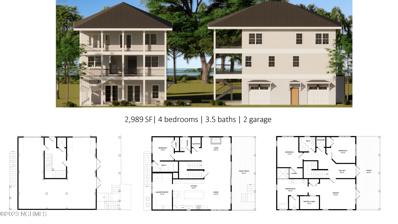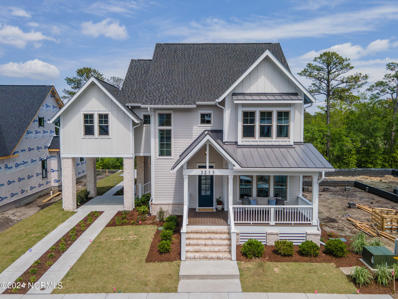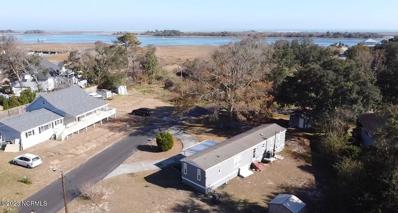Wilmington NC Homes for Sale
- Type:
- Townhouse
- Sq.Ft.:
- 1,898
- Status:
- Active
- Beds:
- 3
- Lot size:
- 0.92 Acres
- Year built:
- 2024
- Baths:
- 3.00
- MLS#:
- 100415750
- Subdivision:
- Other
ADDITIONAL INFORMATION
Exciting new townhome community built by JD Signature Homes - this 16 unit development has it all! Introducing THE COMBS floor plan: Featuring an open concept floor plan with large island and gourmet kitchen. Completing the main level is an optional drop zone, powder room and plenty of storage. Upstairs, you'll find an expansive primary suite with large walk-in closet, double vanity and tile shower. The two guest bedrooms share a jack and jill style bathroom with double vanities and tub with tile surround. The Combs floor plan is available in Phase One, Units 1, 4, 5 and 6 which are all end units, pricing variesSuperior features come standard in this fantastic community including expansive 9 foot ceilings on the main level and 8 foot ceilings upstairs. Complementing the exterior design, you'll enjoy incredible details and design elements inside including 2 panel interior doors and modern matte black stair handrails with cable accents. The kitchen is a chef's dream with stainless steel appliances and 42'' wood cabinets with soft close doors and drawers. Bathrooms feature tile surrounds, stylish vanities with square under mount sinks and brushed nickel faucets and fixtures. Contact the sales team for a full list of included features.Presale buyers will have the opportunity to make their own interior selections from a wide variety of designer choices and incredible finishes.
- Type:
- Townhouse
- Sq.Ft.:
- 1,897
- Status:
- Active
- Beds:
- 3
- Lot size:
- 0.92 Acres
- Year built:
- 2024
- Baths:
- 3.00
- MLS#:
- 100415749
- Subdivision:
- Other
ADDITIONAL INFORMATION
Exciting new townhome community built by JD Signature Homes - this 16 unit development has it all! Introducing THE COMBS floor plan: Featuring an open concept floor plan with large island and gourmet kitchen. Completing the main level is an optional drop zone, powder room and plenty of storage. Upstairs, you'll find an expansive primary suite with large walk-in closet, double vanity and tile shower. The two guest bedrooms share a jack and jill style bathroom with double vanities and tub with tile surround. The Combs floor plan is available in Phase One, Units 1, 4, 5 and 6 which are all end units, pricing variesSuperior features come standard in this fantastic community including expansive 9 foot ceilings on the main level and 8 foot ceilings upstairs. Complementing the exterior design, you'll enjoy incredible details and design elements inside including 2 panel interior doors and modern matte black stair handrails with cable accents. The kitchen is a chef's dream with stainless steel appliances and 42'' wood cabinets with soft close doors and drawers. Bathrooms feature tile surrounds, stylish vanities with square under mount sinks and brushed nickel faucets and fixtures. Contact the sales team for a full list of included features.Presale buyers will have the opportunity to make their own interior selections from a wide variety of designer choices and incredible finishes.
- Type:
- Townhouse
- Sq.Ft.:
- 1,898
- Status:
- Active
- Beds:
- 3
- Lot size:
- 0.92 Acres
- Year built:
- 2024
- Baths:
- 3.00
- MLS#:
- 100415747
- Subdivision:
- Other
ADDITIONAL INFORMATION
Exciting new townhome community built by JD Signature Homes - this 16 unit development has it all! Introducing THE COMBS floor plan: Featuring an open concept floor plan with large island and gourmet kitchen. Completing the main level is an optional drop zone, powder room and plenty of storage. Upstairs, you'll find an expansive primary suite with large walk-in closet, double vanity and tile shower. The two guest bedrooms share a jack and jill style bathroom with double vanities and tub with tile surround. The Combs floor plan is available in Phase One, Units 1, 4, 5 and 6 which are all end units, pricing variesSuperior features come standard in this fantastic community including expansive 9 foot ceilings on the main level and 8 foot ceilings upstairs. Complementing the exterior design, you'll enjoy incredible details and design elements inside including 2 panel interior doors and modern matte black stair handrails with cable accents. The kitchen is a chef's dream with stainless steel appliances and 42'' wood cabinets with soft close doors and drawers. Bathrooms feature tile surrounds, stylish vanities with square under mount sinks and brushed nickel faucets and fixtures. Contact the sales team for a full list of included features.Presale buyers will have the opportunity to make their own interior selections from a wide variety of designer choices and incredible finishes.
- Type:
- Townhouse
- Sq.Ft.:
- 1,868
- Status:
- Active
- Beds:
- 2
- Lot size:
- 0.92 Acres
- Year built:
- 2024
- Baths:
- 3.00
- MLS#:
- 100415744
- Subdivision:
- Other
ADDITIONAL INFORMATION
Exciting new townhome community now selling! Built by JD Signature Homes - this 16 unit development has it all! Introducing THE DANIELS floor plan: Featuring an open concept floor plan with large island and gourmet kitchen. Completing the main level is an optional drop zone, powder room and plenty of storage. Upstairs, you'll find an expansive primary suite with large walk-in closet, double vanity and tile shower. An additional bedroom, full bathroom, large loft and laundry room complete the upstairs. The Daniels floor plan also has an optional layout change to the upstairs featuring 3 bedrooms. The pricing for the three bedroom style starts at $452,895. The Daniels floor plan is available in Phase One, Units 2 and 3, pricing variesSuperior features come standard in this fantastic community including expansive 9 foot ceilings on the main level and 8 foot ceilings upstairs. Complementing the exterior design, you'll enjoy incredible details and design elements inside including 2 panel interior doors and modern matte black stair handrails with cable accents. The kitchen is a chef's dream with stainless steel appliances and 42'' wood cabinets with soft close doors and drawers. Bathrooms feature tile surrounds, stylish vanities with square under mount sinks and brushed nickel faucets and fixtures. Contact the sales team for a full list of included features.Presale buyers will have the opportunity to make their own interior selections from a wide variety of designer choices and incredible finishes.
- Type:
- Townhouse
- Sq.Ft.:
- 1,868
- Status:
- Active
- Beds:
- 3
- Year built:
- 2024
- Baths:
- 3.00
- MLS#:
- 100414238
- Subdivision:
- Other
ADDITIONAL INFORMATION
Exciting new townhome community now selling! Built by JD Signature Homes - this 16 unit development has it all! Introducing THE DANIELS floor plan: Featuring an open concept floor plan with large island and gourmet kitchen. Completing the main level is an optional drop zone, powder room and plenty of storage. Upstairs, you'll find an expansive primary suite with large walk-in closet, double vanity and tile shower. Two additional bedrooms, full bathroom and laundry room complete the upstairs. The Daniels floor plan also has an optional layout change to the upstairs featuring 2 bedrooms and an open loft space. The pricing for the two bedroom style starts at $445,995. The Daniels floor plan is available in Phase One, Units 2 and 3, pricing variesSuperior features come standard in this fantastic community including expansive 9 foot ceilings on the main level and 8 foot ceilings upstairs. Complementing the exterior design, you'll enjoy incredible details and design elements inside including 2 panel interior doors and modern matte black stair handrails with cable accents. The kitchen is a chef's dream with stainless steel appliances and 42'' wood cabinets with soft close doors and drawers. Bathrooms feature tile surrounds, stylish vanities with square under mount sinks and brushed nickel faucets and fixtures. Contact the sales team for a full list of included features.Presale buyers will have the opportunity to make their own interior selections from a wide variety of designer choices and incredible finishes.
$2,199,999
136 Inlet Point Drive Wilmington, NC 28409
- Type:
- Single Family
- Sq.Ft.:
- 4,311
- Status:
- Active
- Beds:
- 4
- Lot size:
- 0.34 Acres
- Year built:
- 1996
- Baths:
- 4.00
- MLS#:
- 100415454
- Subdivision:
- Inlet Point Harbor
ADDITIONAL INFORMATION
Welcome to 136 Inlet Point Drive ~ PRICE ADJUSTMENT ~ this impressive waterfront property presents a rare opportunity in the sought-after, gated intracoastal waterfront community of Inlet Point Harbor! Enjoy panoramic ocean and ICWW views from the expansive covered porches and decks, cool off in your saltwater pool, relax in the hot tub, or take a short walk through the back yard to your private 45' dock and wet slip with boat lift. Inlet Point Harbor is a unique boating community with direct access to the ICW and inlet.In addition to tranquil water views, this remarkable waterfront home offers 4340 sq ft, an open, spacious kitchen, dining and family areas as well as formal dining and living room or office. There are 4 graciously-sized bedrooms, 3.5 baths, an impressive entertainment/family room with built-in bar on ground level, bonus loft space on 4th level with access to the breathtaking views from the roof top widow's walk, as well as laundry on 1st and 3rd floors. Notable features include hardwood floors throughout all main areas, new berber in bedrooms, gas fireplaces in family room and living room/office, and the convenience of nest thermostat system. Guest bath on 3rd floor and en-suite bath on ground floor currently undergoing full renovation. All indoor and outdoor furniture will convey.Owner financing options available for this competitively priced home!
- Type:
- Townhouse
- Sq.Ft.:
- 2,541
- Status:
- Active
- Beds:
- 3
- Lot size:
- 0.08 Acres
- Year built:
- 2023
- Baths:
- 3.00
- MLS#:
- 100408876
- Subdivision:
- East And Mason
ADDITIONAL INFORMATION
'''The Azalea'' by Robuck Homes, a thoughtfully planned villa in the planned community of East and Mason. This two story townhome has all primary living downstairs and an additional 2 bedrooms and large loft upstairs. The walk-in attic storage is a rare find in new construction. With designer luxury finishes, this home has all of the features of a single family home, without the maintenance. If you're looking for easy living at the beach, this one is for you.
$2,495,000
1351 Tidalwalk Drive Wilmington, NC 28409
- Type:
- Single Family
- Sq.Ft.:
- 3,991
- Status:
- Active
- Beds:
- 4
- Lot size:
- 0.31 Acres
- Year built:
- 2021
- Baths:
- 4.00
- MLS#:
- 100407123
- Subdivision:
- Tidalwalk
ADDITIONAL INFORMATION
Welcome to this exquisite 4 bedroom, 3 and a half bathroom custom built home with over 3900 square feet located in the prestigious gated TidalWalk community overlooking the Intracoastal Waterway. Every detail of this masterpiece was well thought out using the best materials and amazing craftsmanship. A perfect home for entertaining; the first level has an open concept that flows from the foyer with a stunning wet bar with ice maker, refrigerator and lighted display cabinet leading to the chef's kitchen, dining room, and living room which opens to an expansive outdoor entertaining and living area. Wide plank Caribbean Heart pine flooring throughout, living room with large linear gas fireplace, custom shelving, floor to ceiling windows and sliding doors that open to the outdoor space. Meticulously crafted 500-bottle temperature-controlled wine wall with mahogany trey ceiling graces the dining room. The culinary enthusiast's dream kitchen offers dramatic Italian marble countertops, beautiful cabinetry and boasts a Wolf 48'' free-standing dual fuel range with 6 burners and griddle, a custom range hood, Wolf microwave, Cove dishwasher, Subzero 36'' refrigerator with 24'' freezer, oversized island with a prep sink, hot water dispenser and spacious pantry. This smart home uses Vantage lighting, mechanical blinds and surround sound throughout which may be controlled from iPads on the walls or a smartphone. The first level includes an additional room which can be utilized as an office or bedroom and a powder room with a gorgeous floating vanity. The outdoor space on this level has a built-in fireplace with adjustable LED lighting and television mount to watch the games while enjoying the water views.Ascending the stairway to the upper level is a striking chandelier cascading down. The third floor opens to a family room with a cozy fireplace, refrigerator, shelving and cabinetry. The primary suite has a breathtaking sliding glass wall opening to the private balcony
- Type:
- Townhouse
- Sq.Ft.:
- 2,721
- Status:
- Active
- Beds:
- 4
- Lot size:
- 0.08 Acres
- Year built:
- 2023
- Baths:
- 4.00
- MLS#:
- 100402694
- Subdivision:
- East And Mason
ADDITIONAL INFORMATION
Introducing ''The Live Oak'' by Robuck Homes, a thoughtfully planned villa in the planned community of East and Mason. This two story townhome has all primary living downstairs and an additional 3 bedrooms + 2 full baths and large loft upstairs. With designer luxury finishes, this home has all of the features of a single family home, without the maintenance. If you're looking for easy living at the beach, this one is for you.
- Type:
- Townhouse
- Sq.Ft.:
- 1,897
- Status:
- Active
- Beds:
- 3
- Year built:
- 2024
- Baths:
- 3.00
- MLS#:
- 100397021
- Subdivision:
- Other
ADDITIONAL INFORMATION
Exciting new townhome community built by JD Signature Homes - this 16 unit development has it all! Introducing THE COMBS floor plan: Featuring an open concept floor plan with large island and gourmet kitchen. Completing the main level is an optional drop zone, powder room and plenty of storage. Upstairs, you'll find an expansive primary suite with large walk-in closet, double vanity and tile shower. The two guest bedrooms share a jack and jill style bathroom with double vanities and tub with tile surround. The Combs floor plan is available in Phase One, Units 1, 4, 5 and 6 which are all end units, pricing variesSuperior features come standard in this fantastic community including expansive 9 foot ceilings on the main level and 8 foot ceilings upstairs. Complementing the exterior design, you'll enjoy incredible details and design elements inside including 2 panel interior doors and modern matte black stair handrails with cable accents. The kitchen is a chef's dream with stainless steel appliances and 42'' wood cabinets with soft close doors and drawers. Bathrooms feature tile surrounds, stylish vanities with square under mount sinks and brushed nickel faucets and fixtures. Contact the sales team for a full list of included features.Presale buyers will have the opportunity to make their own interior selections from a wide variety of designer choices and incredible finishes.
- Type:
- Townhouse
- Sq.Ft.:
- 2,463
- Status:
- Active
- Beds:
- 3
- Lot size:
- 0.08 Acres
- Year built:
- 2023
- Baths:
- 3.00
- MLS#:
- 100393221
- Subdivision:
- East And Mason
ADDITIONAL INFORMATION
Introducing ''The Live Oak'' by Robuck Homes, a thoughtfully planned villa in the planned community of East and Mason. This two story townhome has all primary living downstairs and an additional 2 bedrooms + 1 full bath and large loft upstairs. Not to be missed is the huge walk-in attic space upstairs off the loft. With designer luxury finishes, this home has all of the features of a single family home, without the maintenance. If you're looking for easy living at the beach, this one is for you. Quick move-in!
- Type:
- Single Family
- Sq.Ft.:
- 3,004
- Status:
- Active
- Beds:
- 4
- Lot size:
- 0.15 Acres
- Year built:
- 2023
- Baths:
- 4.00
- MLS#:
- 100391778
- Subdivision:
- East And Mason
ADDITIONAL INFORMATION
The Sutton by Robuck Homes is a beautifully designed ranch style home includes mainly one-level living with a finished loft and 4th bed/bath upstairs. This home is situated on a beautiful homesite in East and Mason that backs up to wooded space. The Sutton plan features an open floorplan, gourmet kitchen, oversized windows, 9 ft ceilings and curated designer features by our Robuck Homes' designer. Enjoy coastal living on the rocking chair front porch and screened rear porch. East and Mason is centrally located in Wilmington and the beautiful clubhouse, pool, paved walking path and sidewalks throughout make this the perfect place to call home.
$2,365,000
1632 Sound Watch Drive Wilmington, NC 28409
- Type:
- Single Family
- Sq.Ft.:
- 2,989
- Status:
- Active
- Beds:
- 4
- Lot size:
- 0.96 Acres
- Baths:
- 4.00
- MLS#:
- 100378093
- Subdivision:
- Intracoastal Watch
ADDITIONAL INFORMATION
LAND AND HOME PACKAGE: Make your dream of living on the Intracoastal Waterway a reality! This lot is almost 1 acre, consisting of nature preserve, and about .25 acre of cleared space. Permits are in place for a private dock, where you can swim and park your boat after a day of fun on the water. Plans are drawn and approved for a 2989 square foot home with 890 square feet of double decks and a 1245 square foot garage. This home will be built by long-standing and locally owned, ATD Building Group. The neighborhood is gated with mature trees and landscaping. There is a clubhouse, a pool, tennis court, and community dock. Enjoy all the views over the Intracoastal Waterway, Masonboro Island, and the Atlantic Ocean! Remarks: See MLS#100351314 for lot-only listing (building with ATD Building Group is not required). Renderings are for marketing purposes, but have been drawn to plans as closely as possible. The builder is also the owner of this property and is an NC licensed broker.
- Type:
- Single Family
- Sq.Ft.:
- 3,830
- Status:
- Active
- Beds:
- 5
- Lot size:
- 0.15 Acres
- Year built:
- 2023
- Baths:
- 5.00
- MLS#:
- 100369089
- Subdivision:
- East And Mason
ADDITIONAL INFORMATION
Introducing ''East and Retreat'' by Schmidt Custom Builders, recently named 2022 Builder Member of the Year by Southern Living! This two-story custom home combines classic Southern elegance and coastal design, creating an architecturally diverse custom home professionally designed by Ginger Interiors. As you approach this stunning home, the abundance of windows create opportunity for natural light and the rare port chochere, a standout feature of this home, creates a long driveway that leads to the rear entry garage. The main floor boasts open living spaces with a first floor guest suite, while the additional bedrooms are upstairs. With over 3300 square feet of living space, 5 bedrooms, 5 full bathrooms plus a bonus room, this home has plenty of room to spread out! Schmidt Custom Builders is a local custom builder specializing in crafting beautiful homes and long-standing relationships with clients. As a Southern Living Custom Builder, Parade of Homes winner and NAHB Certified Green Builder, Schmidt Custom Builders ensures an enjoyable process and quality built home.
- Type:
- Manufactured Home
- Sq.Ft.:
- 920
- Status:
- Active
- Beds:
- 2
- Lot size:
- 0.41 Acres
- Year built:
- 1983
- Baths:
- 2.00
- MLS#:
- 100362782
- Subdivision:
- Not In Subdivision
ADDITIONAL INFORMATION
This is the perfect opportunity to own a beautiful property across from the ICW. There is currently a single wide mobile home on the property that was completely renovated in 2021. New roof, flooring, appliances, paint, etc. The home sits on a combined lot but it comes with the second lot next to it, making a total of .41 acres. There is a separate building to left of home near one corner. This is a perfect lot to relocate the MFG home and build a great home or rent the home out. It is currently being leased on a month to month basis and no lease is in place. Call and schedule a showing or take a drive down and look at the property. This property would be great to build a house on pilings and have a beautiful view of water. There is a 10 ft easement at end of street for water access.

Wilmington Real Estate
The median home value in Wilmington, NC is $228,400. This is lower than the county median home value of $238,200. The national median home value is $219,700. The average price of homes sold in Wilmington, NC is $228,400. Approximately 39.25% of Wilmington homes are owned, compared to 48.93% rented, while 11.83% are vacant. Wilmington real estate listings include condos, townhomes, and single family homes for sale. Commercial properties are also available. If you see a property you’re interested in, contact a Wilmington real estate agent to arrange a tour today!
Wilmington, North Carolina 28409 has a population of 115,261. Wilmington 28409 is less family-centric than the surrounding county with 24% of the households containing married families with children. The county average for households married with children is 26.87%.
The median household income in Wilmington, North Carolina 28409 is $43,867. The median household income for the surrounding county is $51,457 compared to the national median of $57,652. The median age of people living in Wilmington 28409 is 36 years.
Wilmington Weather
The average high temperature in July is 90.1 degrees, with an average low temperature in January of 34.2 degrees. The average rainfall is approximately 54.8 inches per year, with 1.4 inches of snow per year.
