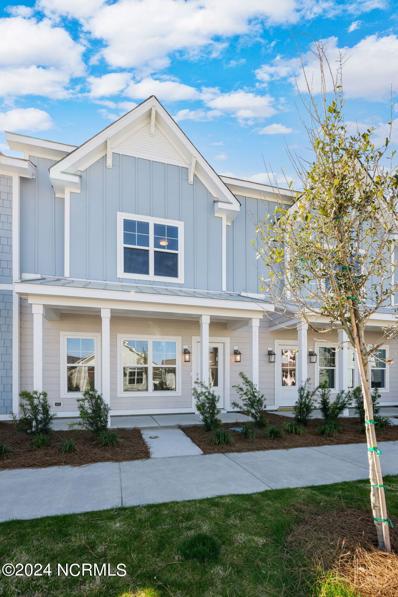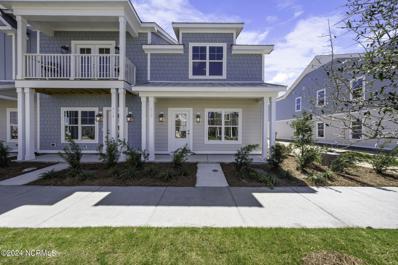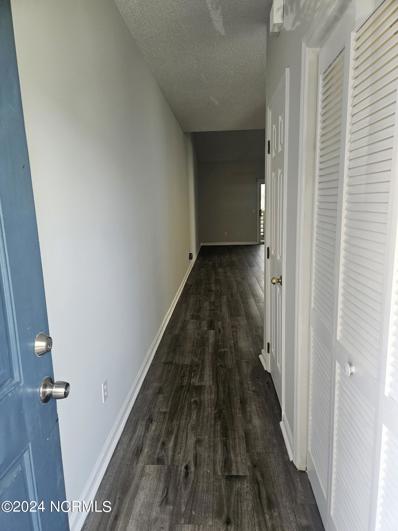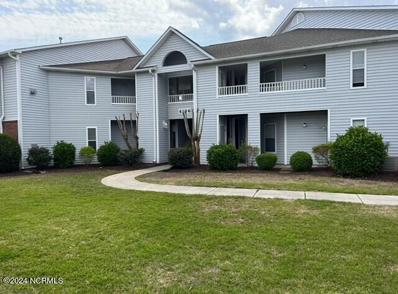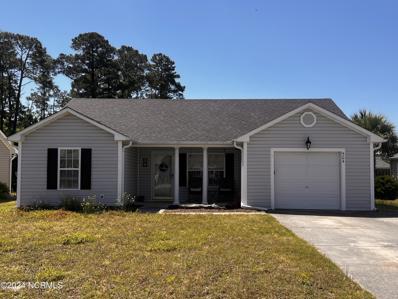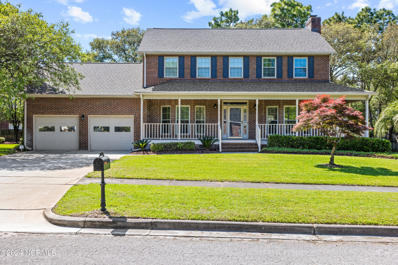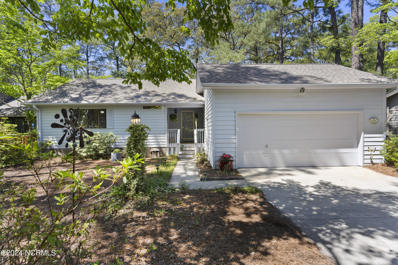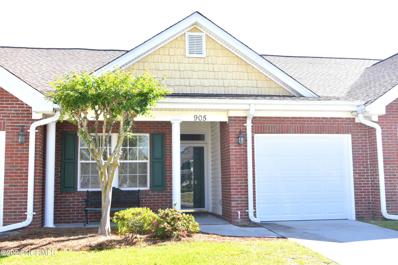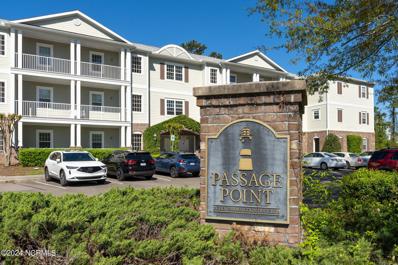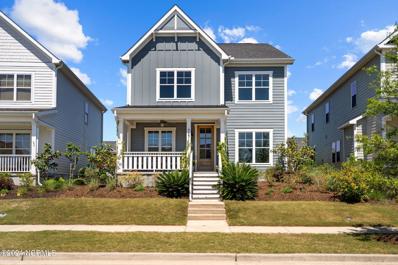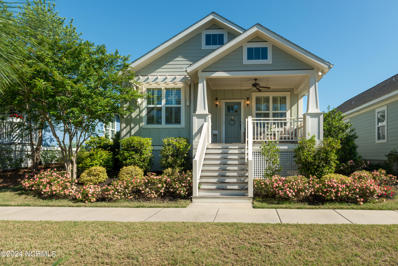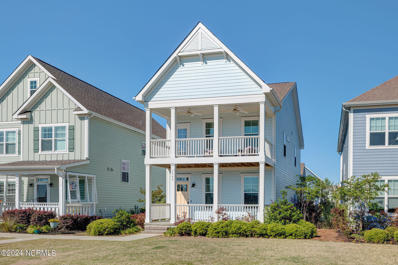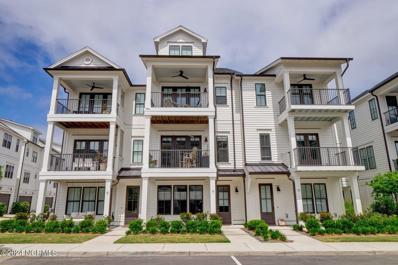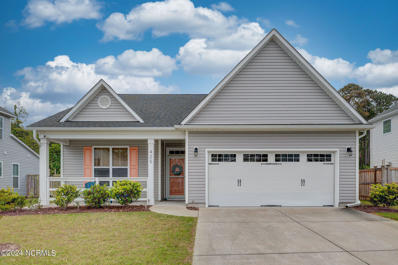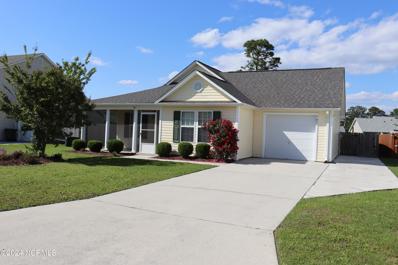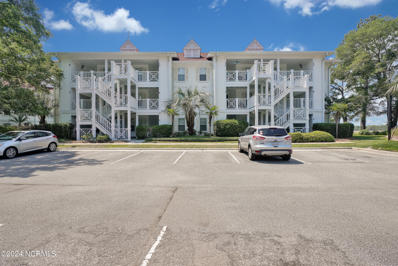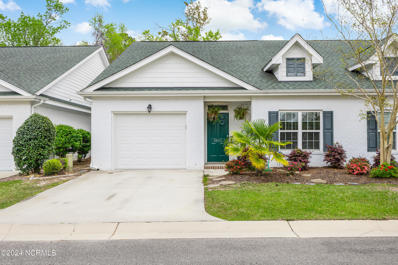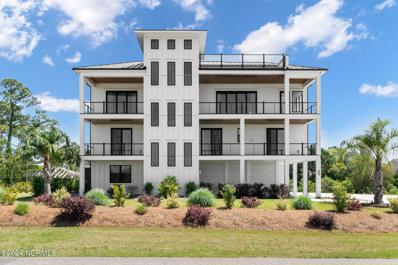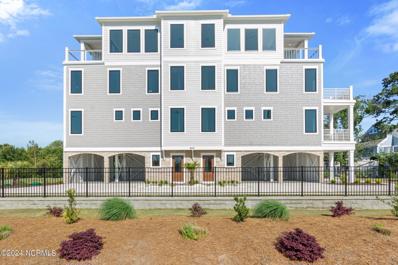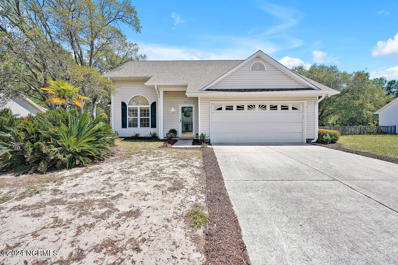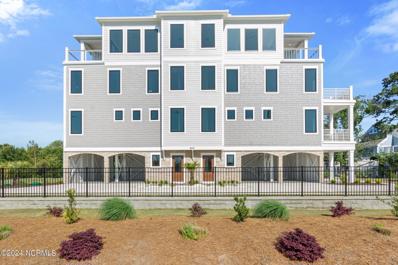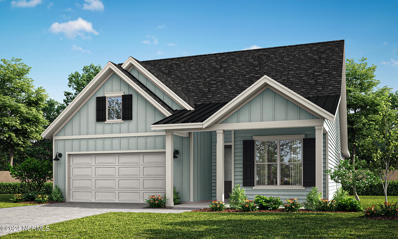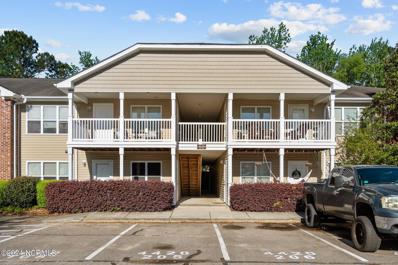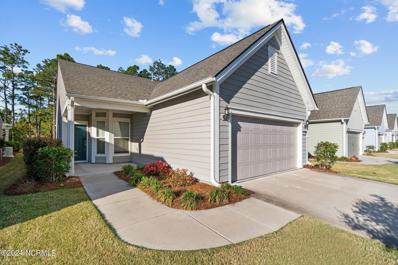Wilmington NC Homes for Sale
- Type:
- Single Family
- Sq.Ft.:
- 2,730
- Status:
- NEW LISTING
- Beds:
- 2
- Lot size:
- 0.23 Acres
- Year built:
- 2018
- Baths:
- 3.00
- MLS#:
- 100441404
- Subdivision:
- Riverlights - Del Webb
ADDITIONAL INFORMATION
This Del Webb ''Sonoma Cove'' home, boasts a seamless blend of elegance and functionality, this residence is designed for luxurious living and effortless entertaining.Mature landscaping and an inviting front entrance set the tone as you step inside the foyer, where lush hardwood floors flow and upgrades beam throughout. The central focused kitchen is adorned with top-of-the-line features including dual ovens, a natural gas 5-burner cooktop, Energy Star appliances, stainless steel finishes, and a spacious pantry. A sprawling center island, illuminated by a skylight, serves as the centerpiece, inviting guests to gather around the countertop bar with seating while the chef works their magic. Adjacent to the kitchen is the hearth room, complete with a built-in bar and shelving, perfect for unwinding with a glass of wine or enjoying intimate conversations. The gathering room, open to the kitchen, offers ample space for hosting gatherings of any size, while the formal or casual dining room provides the ideal setting for memorable meals with loved ones. Conveniently tucked away by the entrance is an office, ideal for those who work from home or need a quiet space to focus. For those who appreciate natural light and panoramic views, a sunroom with surround windows and a three-season sunroom offer tranquil spaces to relax and soak in the beauty of the outdoors. The primary bedroom is a luxurious haven featuring a large ensuite with a custom vanity, zero-entry shower, dual sinks, and expansive closets, offering both style and functionality. Retreat to the guest suite, which has its ensuite providing comfort and privacy for visitors. The extended laundry room boasts cabinets and a utility closet, making chores a breeze. The extended garage provides ample parking and storage space, with a permanent walk-up storage room featuring built-in shelving and LED lights. Additionally, a whole-home generator provides peace of mind during inclement weather.
$449,900
918 Fresnel Run , NC 28412
- Type:
- Townhouse
- Sq.Ft.:
- 1,807
- Status:
- NEW LISTING
- Beds:
- 3
- Lot size:
- 0.04 Acres
- Year built:
- 2023
- Baths:
- 3.00
- MLS#:
- 100441319
- Subdivision:
- Riverlights
ADDITIONAL INFORMATION
MOVE IN READY! New townhomes in RiverLights by Laurel Homes.''The Dune'' floorplan lives large at 1800sf and features open living and the primary bedroom downstairs. Two additional bedrooms up both with en suite vanity and a shared bath. A pocket office/ nook creates a nice space to work or play. Many upgrades with quartz kitchen, under cabinet lighting, cottage style trim, tile surround in primary, comfort height toilets throughout, paver patio and french doors on office. A one car detached garage is included. HOA dues cover irrigation, exterior maintenance and master insurance which allows for true turn key living and enjoyment of the Riverlights community amenities. Riverlights features an accessible lake, pool, clubhouse, walking trails, parks, commercial area, and more. Riverlights HOA does not allow leases shorter than 6 month.
$439,000
912 Fresnel Run Wilmington, NC 28412
- Type:
- Townhouse
- Sq.Ft.:
- 1,749
- Status:
- NEW LISTING
- Beds:
- 3
- Lot size:
- 0.04 Acres
- Year built:
- 2024
- Baths:
- 3.00
- MLS#:
- 100441316
- Subdivision:
- Riverlights
ADDITIONAL INFORMATION
Now offering $7,500 in use as you choose builder credit good through May 5, 2024 - great for possible Rate Buy Down! New Quick Move-In Townhome in RiverLights by Laurel Homes. 'The Shoal'' floorplan features open living and 3 bedrooms up including a massive primary bedroom. This 1749sf home comes with an elevator and an oversized one car attached garage. As a buyer special in this inaugural building, the builder has included tile surround in the primary bath and comfort height toilets throughout. The HOA dues cover irrigation, landscaping, exterior maintenance, termite bond, pest control and master insurance! This allows for true turn key living and enjoyment of the RiverLights community amenities. Riverlights features an accessible lake, pool, clubhouse, walking trails, parks, commercial area, and more. Riverlights HOA does not allow leases shorter than 6 month.
- Type:
- Condo
- Sq.Ft.:
- 1,060
- Status:
- NEW LISTING
- Beds:
- 2
- Year built:
- 1991
- Baths:
- 2.00
- MLS#:
- 100441070
- Subdivision:
- Hampton Place
ADDITIONAL INFORMATION
Great Location! Two bedroom, two bath condo, located on the second floor of Hampton Place. Freshly painted, LVP flooring throughout, and appliances are included. For your entertainment, take a dip in the community pool or relax in the clubhouse. This location is minutes from Halyburton Park and The Pointe. The Pointe offers shops, restaurants, and even a theater. Don't forget Publix is just a short walk across the street. This condo will make a great investment property or perfect for that first time home buyer.
- Type:
- Condo
- Sq.Ft.:
- 1,450
- Status:
- NEW LISTING
- Beds:
- 2
- Year built:
- 2002
- Baths:
- 2.00
- MLS#:
- 100441048
- Subdivision:
- Breezewood Condominiums
ADDITIONAL INFORMATION
Large recently renovated & meticulous maintained by owner. Conveniently located near the hospital, beaches, UNCW and the new Pointe at Barclay shopping center. Well maintained 1450 sf first floor condo is just steps away from the pool. Kitchen has been updated with granite & subway tile backsplash & stainless appliances. All new LVP flooring throughout. Large master bath with garden tub, stand-up shower and double vanity. Walk-in closets in both bedrooms and spacious laundry room. Two outside storage closets. Covered Screened Porch. Community maintained sidewalks and grounds.
- Type:
- Single Family
- Sq.Ft.:
- 1,248
- Status:
- NEW LISTING
- Beds:
- 3
- Lot size:
- 0.17 Acres
- Year built:
- 2003
- Baths:
- 2.00
- MLS#:
- 100441282
- Subdivision:
- Brewster Place
ADDITIONAL INFORMATION
Welcome to Brewster Place! The conveniently located neighborhood in Monkey Junction is perfect for those looking for a home close to everything. With 3 bedrooms, 2 baths, 1 car garage, fully fenced back yard, and several updates this charming home is ideal.No city taxes, no flood zone, and low HOA dues make the neighborhood very sought after. Don't wait to check it out!
- Type:
- Single Family
- Sq.Ft.:
- 2,413
- Status:
- NEW LISTING
- Beds:
- 3
- Lot size:
- 0.35 Acres
- Year built:
- 1991
- Baths:
- 3.00
- MLS#:
- 100440973
- Subdivision:
- Bexley
ADDITIONAL INFORMATION
Welcome to your dream home nestled in the heart of Wilmington, a coveted neighborhood without the burden of an HOA. This charming residence boasts 3 bedrooms, 2 and a half baths, and ample living space including a large family room and a formal dining area. Adding to the allure is an additional 320 square foot front room over the garage, offering versatility and extra space for your needs. Modern conveniences abound with a tankless water heater, stainless steel appliances, and a new upstairs HVAC unit, ensuring comfort and efficiency year-round. Your peace of mind is secured with a wireless security system monitored by Security Plus Electrical. The home is adorned with updated windows throughout, enhancing both aesthetics and energy efficiency. Outside, you'll find a picturesque landscape, with a large lot framed by two majestic oak trees, meticulously manicured lawns, and charming accents including 3 Japanese maples, Chinese Parasol Trees, and Palm trees. Entertain or unwind on the expansive front porch or the spacious back deck, perfect for enjoying the serene surroundings. Additionally, a 10x16 shed provides ample storage space, situated on this corner lot for added convenience. Don't miss out on this rare opportunity to own a piece of paradise in a prime location, where comfort, style, and tranquility converge seamlessly. Schedule your showing today!
- Type:
- Single Family
- Sq.Ft.:
- 1,789
- Status:
- NEW LISTING
- Beds:
- 2
- Lot size:
- 0.35 Acres
- Year built:
- 1985
- Baths:
- 2.00
- MLS#:
- 100440900
- Subdivision:
- Windtree
ADDITIONAL INFORMATION
Welcome to the magical life at Windtree. Let's start with the home first. There is almost 1,800 sq. ft. of open living space with cathedral ceilings and lots of windows. There are 2 large bedrooms with their own private bathroom. The formal dining room is off of the kitchen and great for those special get togethers or casual dining. The kitchen has lots of cabinets, granite countertops and has a greenhouse window. There is a 2 car garage for off road parking and to store your many recreational toys. With smooth ceilings and all new fresh interior paint the home is move in ready. Even the whole exterior was painted 11/23. The sunroom is amazing! Ceiling to floor glass windows on 3 sides for the most breath taking views of nature. Now let's step outside to witness something that will make you want to never leave. The home borders a pond that is full of cypress trees dripping with Spanish moss that gives it a mystical magical feel. Every time you look outside it is different. There are muskovie ducks, hawks, Canada geese, herons and cormorants just to name a few of the water fowl you will see plus many varieties of birds. You have a private deck off of the sunroom to enjoy quiet times. The home sits back from the road with plenty of trees and azalea bushes in front for privacy. The yard is low maintenance and blends in with nature. You'd never know such a little enclave exists in the heart of town and only minutes to our beautiful beaches and Historic Downtown Wilmington
- Type:
- Townhouse
- Sq.Ft.:
- 1,183
- Status:
- NEW LISTING
- Beds:
- 3
- Lot size:
- 0.05 Acres
- Year built:
- 1999
- Baths:
- 2.00
- MLS#:
- 100440868
- Subdivision:
- Merestone
ADDITIONAL INFORMATION
Run! Don't walk! This will sell fast! Beautifully remodeled townhome with a fenced courtyard and 1 car garage in the highly desired central area of Wilmington. Step inside and you'll be delighted to see the new LVP floors run throughout the home. The kitchen cabinets were replaced with 42'' new cabinets and the counter top is gorgeous! The counter is a beautiful marble called Fantasy Brown and hangs over for a couple of chairs or bar stools. The marble counter top is gorgeous with flow and little bits of sea blue, and tans. Perfect color for the beach. You will also be delighted in the new appliances. A neutral paint color was chosen for the home to provide the setting for any decorating taste. Master bedroom has a huge walk-in closet and master bathroom with new vanity and granite counter. Guest bathroom also has a new cabinet and marble counter top. Really gorgeous and prettier than the pictures! All door knobs were changed to update to the stainless steel finishes. The garage door and rails were also replaced! The back court yard is fenced and has a concrete patio in addition to pavers. Centrally located just minutes from shopping and dining. If you are looking for a townhouse that looks new, in a nice neighborhood with sidewalks and great location, then this is the one! Agent is owner
- Type:
- Condo
- Sq.Ft.:
- 1,629
- Status:
- NEW LISTING
- Beds:
- 3
- Year built:
- 2007
- Baths:
- 2.00
- MLS#:
- 100440781
- Subdivision:
- Passage Point
ADDITIONAL INFORMATION
Passage Point stunner just hit the market in Wilmington! This charming condo offers you 3 bedrooms, 2 full bathrooms, and a spacious kitchen, all within a roomy 1,629 sqft of living space. As you enter the home you'll be welcomed by 10ft ceilings, gorgeous tray ceiling and crown molding details, LVP flooring, and an abundance of luxury level details throughout. The kitchen is equipped with granite countertops, custom cabinetry, and stainless-steel appliances. Note that the refrigerator conveys! Enjoy evenings and weekends entertaining in style out on your screened-in porch or unwinding by the community pool. You'll also love the privacy and ease of access afforded to a ground level, end unit. Not to be overlooked, the community HOA provides a termite bond and covers the maintenance of all common areas and grounds for your peace of mind! Passage Point is a highly sought after community, nestled in the heart of Wilmington and in close proximity to favorite local restaurants, new grocery stores, and favorite area beaches (Carolina Beach is only 12 minutes away!). Finally, the home you've been waiting for and just in time for Summer! Units in Passage Point very rarely come available and especially with 3 bedrooms. This home won't last long so schedule your showing TODAY!
- Type:
- Single Family
- Sq.Ft.:
- 2,946
- Status:
- NEW LISTING
- Beds:
- 4
- Lot size:
- 0.12 Acres
- Year built:
- 2018
- Baths:
- 3.00
- MLS#:
- 100440777
- Subdivision:
- Riverlights
ADDITIONAL INFORMATION
Indulge in the bliss of low-country living with low maintenance in your nearly 3,000 sq ft move-in ready home, located in the award winning neighborhood of Riverlights. Boasted on an elevated lot with gorgeous park and nature views, this gem is warmed by a large front porch with wood stained beadboard ceilings and bahama shutters for an elevated coastal ambiance. Enjoy being welcomed into an open concept living space, accented by custom wood beams, floor-to-ceiling oyster tabby and tumbled brick gas fireplace, designer lighting and moody shiplap walls. The kitchen is casted with an abundance of natural light and features an oversized island- perfect for meals and entertaining as you admire the gorgeous views of the nature park. Other notable features include quartz countertops, backless gas range, walk in pantry, and solid wood soft close shaker cabinets. The main level also houses the primary bedroom just off of the back porch for easy living. The primary bedroom features engineered hardwood flooring, illuminated trayed ceiling, and a large walk-in owners closet. Upstairs you will enjoy three large bedrooms, (front bedrooms include gorgeous park views), all with walk-in closets. A 500+/- square foot bonus room at the rear of the home is the perfect space for entertaining via a theater room, kids playroom, or oversized secondary living room. This home includes a fully fenced yard with mature landscaping and trees, and a tranquil herb garden. A rear two car garage with driveway parking spaces is located in the back of the home. Take just a few steps to the nearby Riverlights Lake where you can indulge in scenic strolls around the water, and enjoy low country living at its finest. Riverlights is conveniently nestled on the Cape Fear River, between Historic Downtown Wilmington and Carolina Beach. Community features include pool, amenity center, fitness center, fire pits, lake and trails, dog parks, playgrounds, and Marina Village.
- Type:
- Single Family
- Sq.Ft.:
- 1,558
- Status:
- NEW LISTING
- Beds:
- 3
- Lot size:
- 0.12 Acres
- Year built:
- 2017
- Baths:
- 2.00
- MLS#:
- 100440745
- Subdivision:
- Riverlights
ADDITIONAL INFORMATION
Don't miss the opportunity to visit this adorable cottage home built by Cottage Building Company in the popular and desirable community of Riverlights. This home and lot is original to Riverlights and cannot be duplicated. This one story quaint, bright and cheerful home features 3 bedrooms, 2 full baths, open floor plan, retractable screen door, an encapsulated crawl space, beautiful plantation shutters, gorgeous hardwood floors, wainscoting, built in cabinetry, quartz countertops, expansive breakfast bar, stainless kitchen refrigerator, security system, laundry room with drop zone, attic storage areas, an energy efficient tankless water heater and irrigation system. Rocking chair front porch overlooking the wetland preserve area that provides peace and tranquility as you are also able to view the most beautiful sunsets. 2 car spacious backload garage with breezeway between the home and garage. Additional parking area a few doors away. Side entry to home for added convenience. This is a RESNET Certified Energy Performance Home. Short walk to all of the fabulous amenities that Riverlights has to offer. Neighborhood fire station to be completed by the end of this year. Golf cart friendly. Dog Park. Sidewalk lined streets. Convenient to Carolina and Wrightsville Beaches, historic Downtown Wilmington, shopping, dining, entertainment, hospital, medical facilities and the largest Harris Teeter in the Southeast. This amazing surfside cottage awaits you. Riverlights is a lifestyle you deserve. Schedule your private tour today and enjoy the coastal living you always dreamed of!
- Type:
- Single Family
- Sq.Ft.:
- 1,919
- Status:
- NEW LISTING
- Beds:
- 3
- Lot size:
- 0.15 Acres
- Year built:
- 2017
- Baths:
- 3.00
- MLS#:
- 100440604
- Subdivision:
- Riverlights
ADDITIONAL INFORMATION
Welcome to coastal living at its finest in the welcoming RiverLights Community of Wilmington, NC! Situated along the serene Cape Fear River, this stunning low country cottage-style residence at 3540 Shell Quarry Drive offers an idyllic setting for those relocating to the beach.As you step onto the property, you're greeted by the allure of two spacious covered porches, providing the perfect backdrop for creating cherished memories while taking in the tranquil sights of the fountain-filled lakes and the inviting pool and clubhouse area.Inside, the first floor features a bright and airy open floorplan, ideal for fostering connections and creating a warm, inviting atmosphere. The gleaming dark wood floors add a touch of coastal charm, while the large granite kitchen island serves as the heart of the home, perfect for casual meals or impromptu gatherings. With stainless steel appliances and ample cabinetry, the kitchen is designed to accommodate the needs of a busy household. Relax around the living room gas fireplace watching the game! Adjacent to the kitchen, the designated dining area offers plenty of room for entertaining, providing the perfect space for dinners and celebrations. Direct access to the screened-in porch allows for seamless indoor-outdoor living, where residents can enjoy alfresco dining or simply relax and unwind while taking in the coastal breeze.Upstairs, the expansive primary suite provides a peaceful retreat, featuring a private covered balcony overlooking the picturesque surroundings. With generous closet space and a luxurious bathroom boasting a double vanity and an oversized tile shower, the primary suite offers the ultimate in comfort and relaxation.Two additional bedrooms, connected by a convenient Jack and Jill bathroom, provide comfortable accommodations for guests, each with its own private vanity. This meticulously maintained home has been freshly painted, ready to welcome its new residents with open arms.
$820,000
11 Hobie Run Wilmington, NC 28412
- Type:
- Townhouse
- Sq.Ft.:
- 2,799
- Status:
- NEW LISTING
- Beds:
- 3
- Lot size:
- 0.03 Acres
- Year built:
- 2019
- Baths:
- 5.00
- MLS#:
- 100440567
- Subdivision:
- Riverlights Marina Village
ADDITIONAL INFORMATION
Beautiful luxury 4-story townhouse in Riverlights Marina Village. Starting with the first floor, the media/game room offers versatile entertainment options with pool table that converts to ping pong, as well as half bath for guests. Elevator access from garage to all four floors is great for bringing groceries upstairs. Two-car garage has epoxied floors, whole house Kinetico water filtration system and EV plug. Moving up to main living area, you'll love 11-foot ceilings and gas fireplace surrounded by custom built-in cabinets and large dining room space. Covered patio off living room is perfect spot for morning coffee with wonderful river views. Stainless kitchen with gas cooktop, quartzite countertops, large island are chef's dream, and pantry can double as wine & coffee bar. Third floor - master bedroom with large walk-in closet and ensuite bath provide luxurious retreat plus walk-out to covered balcony with breathtaking sunset views over Cape Fear River. Second bedroom with ensuite bath has custom built-in wardrobe meeting additional storage needs. Laundry room on this floor adds convenience to everyday chores. Fourth floor offers additional living space - third bedroom, full bath, and bonus space for exercise or office. Built-in window seat provides cozy spot to read and again enjoy picturesque river views. This townhouse community is truly unique, offering amenities of Riverlights with the convenience of walking to shops, salons, restaurants, and community fire pits along the river.
$475,000
425 Lehigh Road Wilmington, NC 28412
- Type:
- Single Family
- Sq.Ft.:
- 1,913
- Status:
- NEW LISTING
- Beds:
- 3
- Lot size:
- 0.12 Acres
- Year built:
- 2018
- Baths:
- 2.00
- MLS#:
- 100440481
- Subdivision:
- Roundtree Ridge
ADDITIONAL INFORMATION
This stunning gently used home still smells new inside and is waiting for you to call it home. This one story home has a split floor plan, a spacious great room with vaulted ceiling and a gas fireplace. The dining area is adjacent to the kitchen that lends access to the screen porch and a rear patio in a fenced in back yard with natural wood area behind the home for extra privacy. The large kitchen comes with an eat-in bar and pantry. The master bedTroom has a generous walk-in closest, trey ceiling and attached large ensuite bath with soaking tub and a separate shower with glass doors. A laundry room with linen closet neighbors the master suite. Additional features include stainless steel appliances, 36 inch cabinets, granite countertops, recessed can lighting, LVP and tile flooring, 9 foot ceilings, a finished 2 car garage with additional storage and front lawn irrigation. Roundtree Ridge offers well lit sidewalks, low HOA dues and no city taxes with a quick 10 minute drive to Carolina Beach.Schedule today for your private showing.
- Type:
- Single Family
- Sq.Ft.:
- 1,313
- Status:
- NEW LISTING
- Beds:
- 3
- Lot size:
- 0.21 Acres
- Year built:
- 2001
- Baths:
- 2.00
- MLS#:
- 100440290
- Subdivision:
- Brewster Place
ADDITIONAL INFORMATION
Conveniently located in Brewster Place near Monkey Junction, this home has over 1300 sq ft of space, featuring 3 bedrooms, 2 baths, plus a 1 car garage. Walk into a spacious, open living area with a vaulted living room ceiling, as well as a large kitchen & dining area. The back patio features a recently installed Pergola and the backyard itself is spacious; perfect for grilling and entertaining and surrounded by a privacy fence. The front porch is screened in and is a great place to sit and relax. The roof was installed in 2018. This abode has been loved and cared for with laminate flooring in the main living areas and bedrooms and the interior has just been painted. Seller is offering a 1 year home warranty.
- Type:
- Condo
- Sq.Ft.:
- 1,121
- Status:
- NEW LISTING
- Beds:
- 3
- Year built:
- 1998
- Baths:
- 2.00
- MLS#:
- 100440389
- Subdivision:
- Turtle Cay Condominiums
ADDITIONAL INFORMATION
Discover breathtaking views of the Cape Fear River from this stunning three bedroom, two bathroom condominium in Wilmington, NC. This second floor unit has been updated with LVP floors in the kitchen and living rooms, carpet in the bedrooms, and neutral paint. This end unit boasts incredible views of the river from the master bedroom, updated kitchen, living room, and the expansive screen porch. Turtle Cay is located just minutes away from Carolina Beach, downtown Wilmington, and numerous shops and restaurants. This beautiful condominium offers convenience and luxury all in one. Whether you are looking for a full-time residence, a long term rental, or a vacation getaway, this residential condominium offers a unique and beautiful setting to call your own. Don't miss out on the opportunity to own this incredible property with unbeatable views. Schedule a tour today and discover why this is the perfect place to call home. Listing agent is related to seller.
- Type:
- Townhouse
- Sq.Ft.:
- 1,480
- Status:
- Active
- Beds:
- 3
- Lot size:
- 0.05 Acres
- Year built:
- 2016
- Baths:
- 2.00
- MLS#:
- 100439943
- Subdivision:
- Echo Farms
ADDITIONAL INFORMATION
Nestled in the cozy community of Echo Farms, the home you've been waiting to hit the market, finally has! Your new townhouse epitomizes modern comfort and convenience. Step inside to discover a tastefully designed interior boasting elegance at every turn. The kitchen steals the spotlight with sleek granite countertops, tile backsplash, and stainless steel appliances providing both durability and sophistication. The spacious living room with its warm ambiance boasting a brick corner fireplace is ideal for relaxing evenings or lively conversations with loved ones. Space isn't a concern with three bedrooms and bonus room, providing privacy and comfort for residents and guests alike. Two well-appointed bathrooms offer convenience and style, featuring modern fixtures and finishes.One of the highlights of this townhouse is its screened-in back porch with pond views, a tranquil retreat where you can unwind while being sheltered from the elements. Complete with a mounted TV, it offers the perfect setting for al fresco entertainment or simply enjoying your favorite shows amidst the gentle breeze. For peace of mind, this home features a whole-house generator, ensuringuninterrupted comfort even during power outages. With this reliable backup system in place, you can rest easy knowing that essential functions will continue to operate seamlessly. And if all of this wasn't enough, exterior maintenance is effortlessly handled by the homeowners association (HOA), freeing you from the burden of yard work or upkeep tasks. This allows you to fully enjoy your leisure time without worrying about tedious chores. Don't wait, make your appointment TODAY!
$2,895,000
8413 River Road Wilmington, NC 28412
- Type:
- Single Family
- Sq.Ft.:
- 5,160
- Status:
- Active
- Beds:
- 5
- Lot size:
- 0.39 Acres
- Year built:
- 2021
- Baths:
- 6.00
- MLS#:
- 100439905
- Subdivision:
- Not In Subdivision
ADDITIONAL INFORMATION
Welcome to this fabulous 5 bed. 4.5 bath custom home meticulously maintained by original owner/builder. The home offers over 5,000 sq ft with 4 balconies, 2 screened in porches and an amazing cupola with rooftop balcony where you can enjoy the magnificent sunsets over the Cape Fear River. As you walk in, the foyer welcomes you with a gorgeous brick epoxy floor and beautiful custom white oak floating stairs with glass handrail throughout. On the ground floor you will find an enormous Rec Room with polished concrete floor and dry bar/mini fridge, perfect place to hang out and watch movies/sports. On the first level you have an open family room, 2 front bedrooms with en-suite bathrooms, 2 back bedrooms with a Jack & Jill bathroom. The laundry room is equipped with a washer, dryer and a convenient at home dry cleaner airdresser. On the second level you will be greeted with a 10 ft glass wall looking into the home office! Same level, the master bedroom features a private balcony and a large master bathroom with a separate his and hers closet. You will love the open concept kitchen, dining room and great room with telescopic sliding doors for an indoor/outdoor flow into the massive balcony, perfect space to host memorable gatherings. This home offers a lot of extras including a custom range hood, built-in luxury kitchen appliances, the pantry is equipped with a second full size refrigerator, a built-in microwave, a prep sink and plenty of cabinet space. More features in the home include NO HOA, elevator, 3 car garage, workshop, whole house generator, full 500 gallon in-ground propane tank, integrated dehumidifier, high efficiency A/C units, WiFi programmable thermostats, whole house water filtration, irrigation system, outdoor shower, sealed attic with closed cell insulation for energy efficiency, media panel with ethernet wire throughout, landscaping lighting and security system with surveillance cameras. This one of a kind home is only 5 mins away from Carolina Beach!
- Type:
- Townhouse
- Sq.Ft.:
- 2,216
- Status:
- Active
- Beds:
- 3
- Lot size:
- 0.64 Acres
- Year built:
- 2023
- Baths:
- 3.00
- MLS#:
- 100439766
- Subdivision:
- Not In Subdivision
ADDITIONAL INFORMATION
Spectacular new construction townhome Unit B offers 2,216 sq ft with 3 bedrooms, 2.5 baths. The unit starts on the ground floor foyer which has utility, storage closets, beautiful white oak stairs and elevator access to all 3 levels. Head up to the first floor where you will find 2 bedrooms, a contemporary stylish bathroom with a fully tiled walk-in shower and a spacious laundry room. As you make your way up to the second level you will notice the primary bedroom equipped with two separate walk in closets and a balcony with amazing views. The primary bedroom also offers a stunning master bathroom with a unique integrated sink that provides a stunning, seamless look along with a curbless walk-in shower. The third floor welcomes you to a cozy living room area opened to the kitchen with beautiful quartz countertops, fully equipped stainless steel appliances, and custom range hood. Step out to the balcony where you will be amazed by the gorgeous views of the Cape Fear River and captivating sunsets. More features in this unit include Energy efficiency whole house foam insulation, solid wood construction cabinets with soft closing drawers in kitchen, ceiling fans in all bedrooms, LVP flooring throughout, smart thermostats, smart code main entry lock, outdoor shower, black aluminum fence, irrigation system, beautiful landscaping design, fenced in dog park, owned propane tank with tankless water heater and gas range. Don't miss the opportunity to own one of the very few luxurious townhomes on River Rd just five minutes from Carolina Beach and quick access to Downtown Wilmington. *Check out Unit A also available*
- Type:
- Single Family
- Sq.Ft.:
- 1,808
- Status:
- Active
- Beds:
- 3
- Lot size:
- 0.37 Acres
- Year built:
- 1997
- Baths:
- 3.00
- MLS#:
- 100439747
- Subdivision:
- Heritage Woods
ADDITIONAL INFORMATION
This newly listed 3-bedroom 2.5 bathroom gem boasts numerous enticing features! Nestled in the Heritage Woods neighborhood, this charming abode offers a convenient direct walking trail access to award-winning K-12 schools and county parks, ideal for families seeking a vibrant community with excellent educational and recreational amenities.The property itself is a haven with its fenced-in large lot, providing privacy and security for residents. A shed adds additional storage space, while the spacious back deck invites outdoor entertaining or tranquil moments of birdwatching.Inside, the home exudes warmth and modernity. Recent interior painting and updated flooring downstairs lend a fresh, contemporary feel, complemented by updated light fixtures throughout. A cozy fireplace adds both aesthetic charm and practical comfort during cooler seasons.One standout feature is the versatile flex space, perfectly suited for a home office to accommodate remote work needs or a playroom for family gatherings, movie nights, or game sessions.To ensure peace of mind for buyers, a home warranty is included, offering protection against unexpected repairs or maintenance issues.Overall, this property combines comfort, functionality, and convenience, making it an ideal choice for those seeking a harmonious blend of modern living and community charm.
- Type:
- Townhouse
- Sq.Ft.:
- 2,216
- Status:
- Active
- Beds:
- 3
- Lot size:
- 0.64 Acres
- Year built:
- 2023
- Baths:
- 3.00
- MLS#:
- 100439719
- Subdivision:
- Not In Subdivision
ADDITIONAL INFORMATION
Spectacular new construction townhome Unit A offers 2,216 sq ft with 3 bedrooms, 2.5 baths. The unit starts on the ground floor foyer which has utility, storage closets, beautiful white oak stairs and elevator access to all 3 levels. Head up to the first floor where you will find a 2 bedrooms, a contemporary stylish and fully tiled bathroom with walk-in shower, and a spacious laundry room. As you make your way up to the second level you will notice the primary bedroom equipped with two separate walk in closets followed by a private screened-in porch. The primary bedroom also offers a stunning master bathroom with a unique integrated sink that provides a stunning, seamless look along with a curbless walk-in shower. The third floor welcomes you to a cozy living room area opened to the kitchen with beautiful quartz countertops, fully equipped stainless steel appliances, and custom range hood. Step out to the balcony where you will be amazed by the gorgeous views of the Cape Fear River and captivating sunsets. More features in this unit include Energy efficiency whole house foam insulation, solid wood construction cabinets with soft closing drawers in kitchen, LVP flooring throughout, smart thermostats, smart code main entry lock, outdoor shower, black aluminum fence, irrigation system, beautiful landscaping design, fenced in dog park, owned propane tank with tankless water heater and gas range. Don't miss the opportunity to own one of the very few luxurious townhomes on River Rd just five minutes from Carolina Beach and quick access to Downtown Wilmington. *Check out Unit B also available*
- Type:
- Single Family
- Sq.Ft.:
- 1,782
- Status:
- Active
- Beds:
- 3
- Lot size:
- 0.16 Acres
- Year built:
- 2024
- Baths:
- 2.00
- MLS#:
- 100439490
- Subdivision:
- Riverlights
ADDITIONAL INFORMATION
Personalize this home with your own design selections for a limited time! The Julian is a practical single-story living space designed for convenience. Featuring three bedrooms and a dedicated study on the main level, it offers a functional layout for everyday living. The open living space is infused with natural light, creating a bright and inviting atmosphere. What makes the Julian unique is the optional loft, providing the flexibility to add a fourth bedroom or adapt the space to suit changing needs. This thoughtful design allows for easy customization, whether for accommodating guests or creating a home office.
- Type:
- Condo
- Sq.Ft.:
- 1,031
- Status:
- Active
- Beds:
- 2
- Year built:
- 2007
- Baths:
- 2.00
- MLS#:
- 100439409
- Subdivision:
- The Gardens
ADDITIONAL INFORMATION
This move-in ready gem is a dream for first-time home buyers, anyone looking to downside or even someone wanting to invest! Step into this meticulously maintained 2 bedroom, 2 bathroom condo and you're greeted by an inviting open concept floor plan. The bright and airy living room boasts vaulted ceilings and LVP flooring throughout. The kitchen offers a backsplash, sleek granite countertops, and stainless steel appliances. The dining room is situated off of the kitchen along with a designated laundry room with shelving for extra storage and convenience. Retreat to the spacious primary bedroom, complete with an ensuite bathroom featuring a large vanity that is separate from the relaxing tub/shower combo, and a generously sized walk-in closet. A second bedroom and another full bathroom provide ample space for guests or family members. The delights of this condo does not end indoors. Step outside onto the balcony and unwind as you soak in the surroundings. The Gardens Condominium offers an array of fantastic amenities, including a community pool, fitness center, walking path around the beautiful pond, and clubhouse. Located in a prime area just off College Road, you're only minutes away from an abundance of shopping, dining, parks and entertainment options. Don't miss out - book your showing today!
- Type:
- Single Family
- Sq.Ft.:
- 1,613
- Status:
- Active
- Beds:
- 3
- Lot size:
- 0.12 Acres
- Year built:
- 2020
- Baths:
- 2.00
- MLS#:
- 100439367
- Subdivision:
- Riverlights - Del Webb
ADDITIONAL INFORMATION
Better than brand new in the Wilmington's Premier 55+ community, Riverlights at Del Webb! Built in 2020 and meticulously maintained, this move-in ready 3 bedroom and 2 bathroom single-story haven offers an open concept floor plan spanning just over 1600 sq ft. Step into luxury as you enter the stunning kitchen adorned with white subway tile backsplash, Quartz countertops, and a spacious kitchen island with bar overhang - perfect for entertaining or casual dining. The kitchen seamlessly flows into the combination dining room and living room, creating an inviting space for gatherings and relaxation. Enjoy your morning coffee in the bright and airy breakfast nook overlooking the tranquil backyard, or retreat to the spacious master bedroom complete with an ensuite featuring dual vanities and a large walk-in closet. A convenient laundry room with shelving adds to the functionality of this home. Additionally, two generously sized bedrooms and another full bathroom await, with one bedroom featuring elegant French doors, ideal for a home office or guest room. Indulge in the resort-style amenities of the Riverlights Del Webb community, including a fitness center, indoor-outdoor saltwater pools, a 15,000 sq. ft. clubhouse, tennis, bocce, and pickleball courts, dog park, kayak launch, and more! With HOA handling lawn maintenance, you'll enjoy maintenance-free living at its finest. Conveniently located near shopping, dining, entertainment, and Marina Village, this move-in ready has it all!

Wilmington Real Estate
The median home value in Wilmington, NC is $228,400. This is lower than the county median home value of $238,200. The national median home value is $219,700. The average price of homes sold in Wilmington, NC is $228,400. Approximately 39.25% of Wilmington homes are owned, compared to 48.93% rented, while 11.83% are vacant. Wilmington real estate listings include condos, townhomes, and single family homes for sale. Commercial properties are also available. If you see a property you’re interested in, contact a Wilmington real estate agent to arrange a tour today!
Wilmington, North Carolina 28412 has a population of 115,261. Wilmington 28412 is less family-centric than the surrounding county with 24% of the households containing married families with children. The county average for households married with children is 26.87%.
The median household income in Wilmington, North Carolina 28412 is $43,867. The median household income for the surrounding county is $51,457 compared to the national median of $57,652. The median age of people living in Wilmington 28412 is 36 years.
Wilmington Weather
The average high temperature in July is 90.1 degrees, with an average low temperature in January of 34.2 degrees. The average rainfall is approximately 54.8 inches per year, with 1.4 inches of snow per year.

