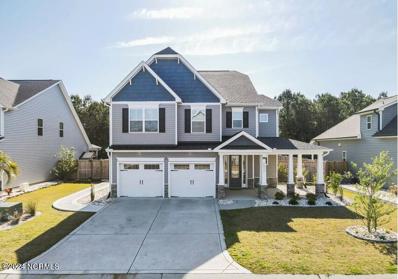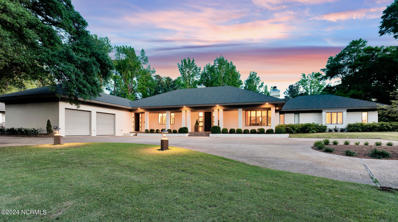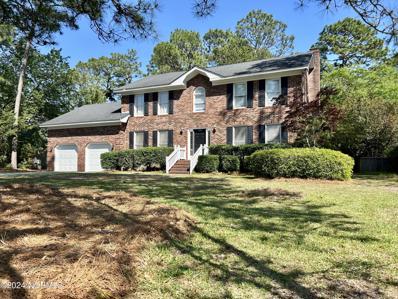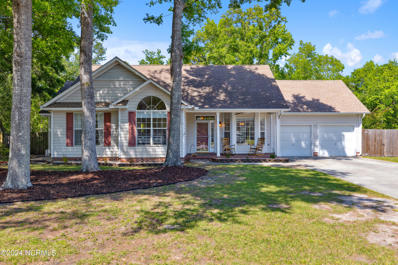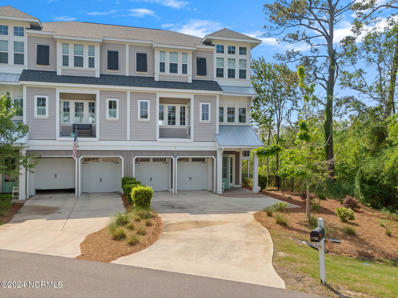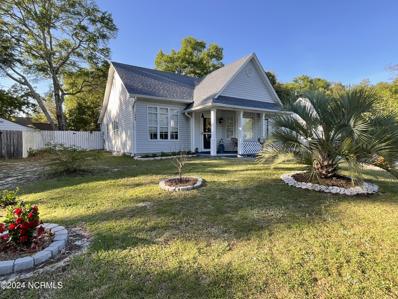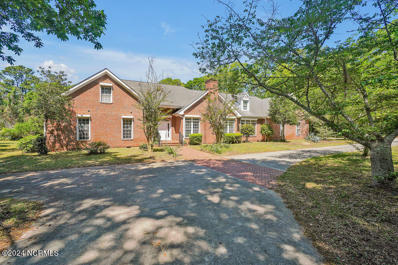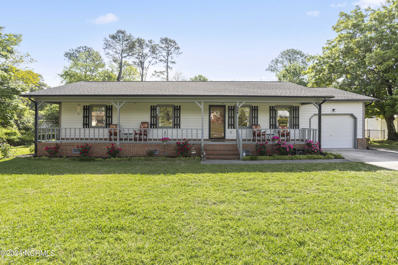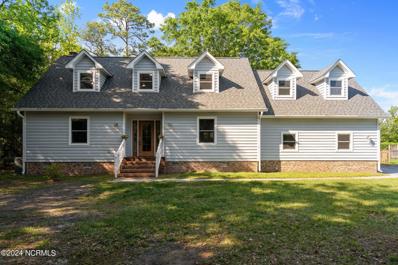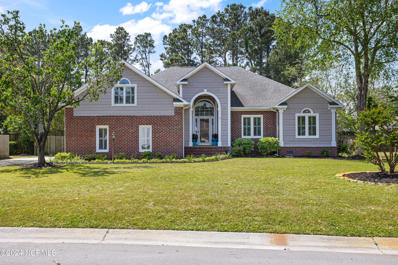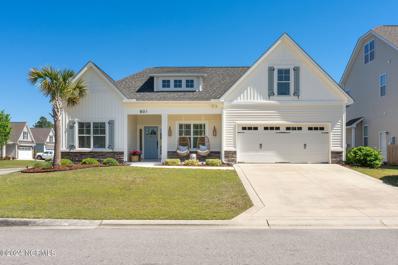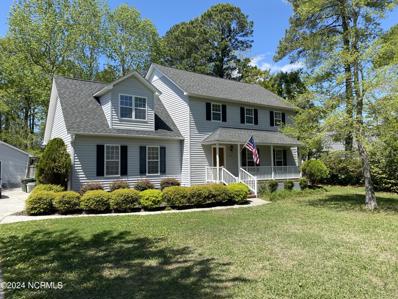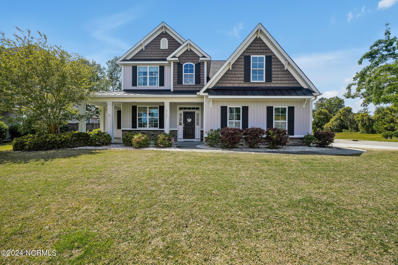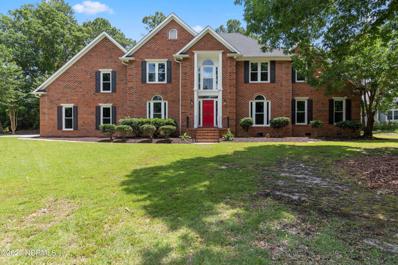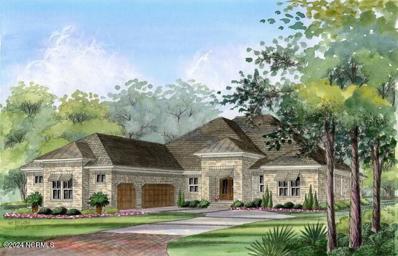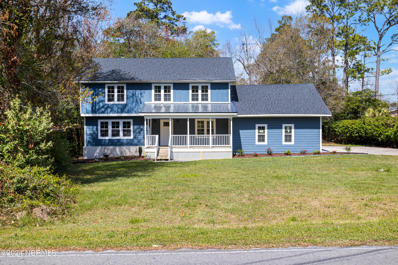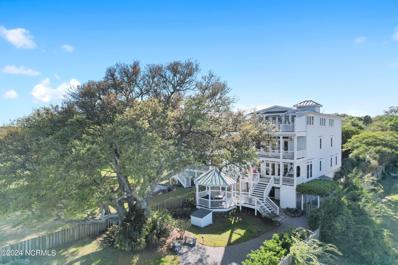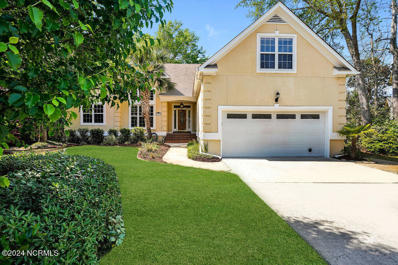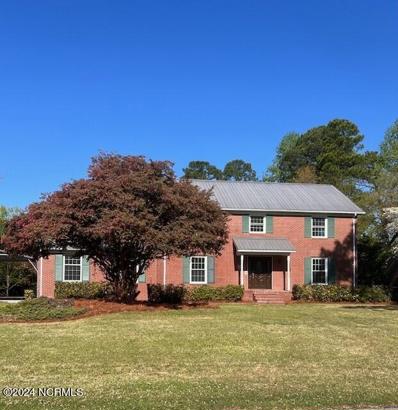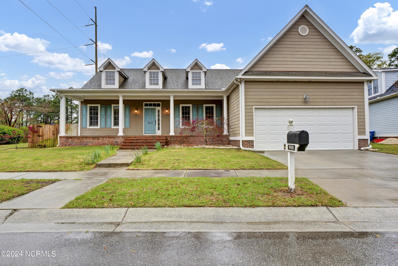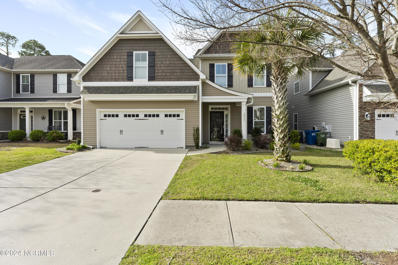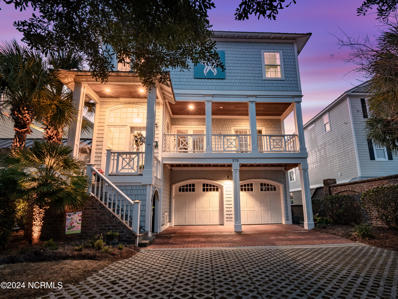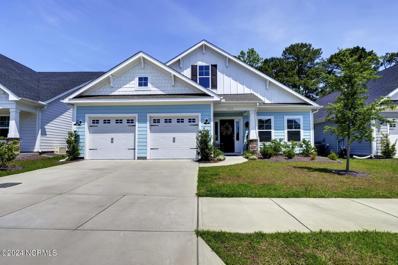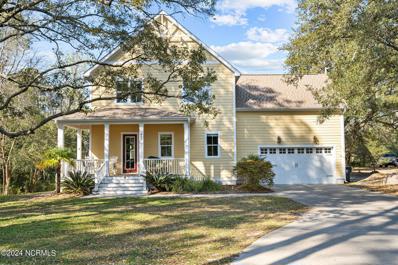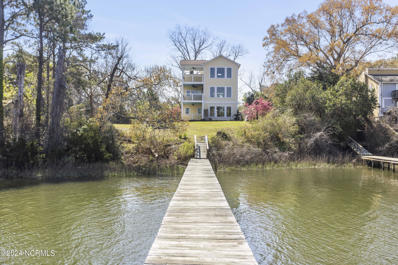Wilmington NC Homes for Sale
- Type:
- Single Family
- Sq.Ft.:
- 2,690
- Status:
- NEW LISTING
- Beds:
- 4
- Lot size:
- 0.21 Acres
- Year built:
- 2019
- Baths:
- 3.00
- MLS#:
- 100441346
- Subdivision:
- Tarin Woods
ADDITIONAL INFORMATION
Nestled within the coveted community of Tarin Woods, this pristine single-family residence boasts a contemporary design and an abundance of space, spanning 2,690 square feet. Impeccably maintained, this 4-bedroom, 3-bathroom home exudes modern elegance. The seamless flow of natural light illuminates the open-concept layout, effortlessly guiding you from the high quality kitchen and living areas on the ground floor to the generously sized living spaces and bedrooms on the upper level. Step outside to discover your own private sanctuary within the fenced backyard, bordered by lush trees for added tranquility. Residents of Tarin Woods enjoy access to an array of amenities, including a spacious clubhouse, state-of-the-art exercise room, refreshing pool, playground, and versatile sports courts for basketball and pickleball enthusiasts. Additionally, the HOA fee encompasses the privilege of utilizing the expansive common fields, loaded with yearly events, further enhancing the community experience. Experience the epitome of luxury living in this remarkable Tarin Woods residence.
$2,800,000
925 Rabbit Run Wilmington, NC 28409
- Type:
- Single Family
- Sq.Ft.:
- 4,214
- Status:
- NEW LISTING
- Beds:
- 4
- Lot size:
- 3.01 Acres
- Year built:
- 1990
- Baths:
- 4.00
- MLS#:
- 100441318
- Subdivision:
- Rabbit Run
ADDITIONAL INFORMATION
Picturesque and private with no HOA - equestrian-friendly property spanning 3.2 acres. Step inside to discover the timeless elegance throughout this spacious home boasting 4 bedrooms, 3.5 baths, hardwoods and tile throughout. Gourmet kitchen, equipped with top-of-the-line appliances including a Sub Zero fridge, Wolf range and oven, wine fridge, and stunning quartz countertops, ideal for culinary adventures and entertaining guests. Retreat to the expansive master bedroom featuring a cozy sitting room, a generously sized walk-in closet, and a beautifully updated shower/bathroom, ensuring a private sanctuary to unwind and rejuvenate. Experience the joys of sustainable living with a garden and chicken coop nestled in the backyard, providing fresh produce and farm-fresh eggs right at your doorstep. Entertain in style on the large back patio overlooking the lush backyard, perfect for hosting gatherings or simply enjoying the beautiful Wilmington weather. Endless possibilities with plans from the original architect, Henry Johnson, for a pool and guest house, offering the opportunity to customize and expand your dream oasis. Make it yours today!
- Type:
- Single Family
- Sq.Ft.:
- 2,778
- Status:
- NEW LISTING
- Beds:
- 4
- Lot size:
- 0.4 Acres
- Year built:
- 1989
- Baths:
- 3.00
- MLS#:
- 100440765
- Subdivision:
- Woodberry Forest
ADDITIONAL INFORMATION
Rare opportunity in Woodberry Forest. Stately colonial 4 bedroom home located in the heart of Wilmington on half an acre in the highly desirable Hoggard School district. No HOA. Nice big backyard with mature landscaping. Wrightsville Beach is only 15 minutes away! Close to numerous shopping & dining options. Home is in need of updates/repairs and priced accordingly. Great investment !
- Type:
- Single Family
- Sq.Ft.:
- 1,962
- Status:
- NEW LISTING
- Beds:
- 3
- Lot size:
- 0.31 Acres
- Year built:
- 1997
- Baths:
- 2.00
- MLS#:
- 100440705
- Subdivision:
- Sentry Oaks
ADDITIONAL INFORMATION
Welcome to your coastal sanctuary in the heart of Wilmington, NC! This exquisite 3-bedroom, 2-bathroom home offers a harmonious blend of comfort, style, and convenience, making it the perfect retreat for coastal living.As you step inside, you'll be greeted by vaulted ceilings that soar overhead, creating an atmosphere of spaciousness and elegance. The entire home has been adorned with all-new Luxury Vinyl Plank (LVP) flooring, providing both durability and modern allure. Updated lighting fixtures throughout illuminate each space with warmth and sophistication.The heart of the home is the inviting kitchen, complete with stainless steel appliances and ample cabinetry, perfect for preparing gourmet meals or hosting gatherings with friends and family.Unwind in the cozy living area, featuring a fireplace for chilly coastal evenings, or step outside to the screened porch and soak in the serene surroundings with your morning coffee or evening cocktail.The master suite offers a tranquil escape with its private ensuite bathroom and generous closet space, while two additional bedrooms provide versatility for guests, home office space, or hobbies.But the allure of this home doesn't end there - a finished room over the garage offers endless possibilities for a home gym, media room, or play area, providing extra space for all your needs.With a two-car garage providing ample parking and storage space, as well as being just minutes away from shopping, dining, and the beautiful beaches of Wilmington, this home truly offers the best of coastal living.Don't miss out on the opportunity to call this coastal retreat your own - schedule your showing today and start living the coastal lifestyle you've always dreamed of!
$1,125,000
7725 Dunewalk Court Wilmington, NC 28409
- Type:
- Townhouse
- Sq.Ft.:
- 2,313
- Status:
- NEW LISTING
- Beds:
- 3
- Lot size:
- 0.21 Acres
- Year built:
- 2017
- Baths:
- 4.00
- MLS#:
- 100440720
- Subdivision:
- Tidalwalk
ADDITIONAL INFORMATION
Welcome to Tidalwalk, a gated community that epitomizes resort-style living with waterfront access and abundant amenities throughout. Don't miss out on the opportunity to experience the beauty of our home and the vibrant lifestyle our community has to offer.The Dunewalk Townes, crafted by Wilmington's renowned builder, PBC Design + Build, embody exquisite craftsmanship and coastal elegance. This 3-bedroom, 3.5-bathroom, Sunroom and a 3 stop Elevator, invites you into a refined seaside retreat, where every detail reflects timeless tradition.On the main level, an airy open-concept layout seamlessly integrates the kitchen, dining area, great room, and sunroom, creating a perfect setting for entertaining while overlooking the tranquil intracoastal waterway.Upstairs, three spacious bedroom suites, each with its own private bathroom. An included elevator ensures effortless movement between floors, catering to all occupants' accessibility needs.Outside, covered balconies afford breathtaking views of the marshlands and Intracoastal waterway. With hassle-free lawn maintenance, you're free to savor the coastal lifestyle without the worry of upkeep.Enjoy amenities like a zero entry pool, clubhouse, fitness center, and private beach along the intracoastal waterway. With a day dock for boaters, pier for fishing, and 100 acres of coastal conservation area, there's no shortage of outdoor adventures. Plus, our active Social Committee hosts fun events like cornhole tournaments and chili cook-offs. Come experience the vibrant community spirit of Tidalwalk for yourself!Items not to convey: Sonos speakers, TVs and wall mount, Shelves in garage. Checkout attached documents for more details on home.Sellers are requesting occupancy of the home until July 8th.
- Type:
- Single Family
- Sq.Ft.:
- 1,133
- Status:
- NEW LISTING
- Beds:
- 3
- Lot size:
- 0.16 Acres
- Year built:
- 1994
- Baths:
- 2.00
- MLS#:
- 100440658
- Subdivision:
- Laurel Ridge
ADDITIONAL INFORMATION
Sweet little 3bed 2 bath cottage, close to the beach with fenced in back yard with shed and private courtyard! Great for primary or secondary home:) Lots of natural light with vaulted ceilings and open floor plan, master suite with walk in closet and this one has a Garage! Newer Roof, LVP flooring and island. Great Floorplan! Hurry this one checks all the boxes and there is not much to choose from! Make and appointment today!
$1,300,000
7400 Myrtle Grove Road Wilmington, NC 28409
Open House:
Sunday, 4/28 1:00-4:00PM
- Type:
- Single Family
- Sq.Ft.:
- 4,401
- Status:
- NEW LISTING
- Beds:
- 5
- Lot size:
- 5.55 Acres
- Year built:
- 1959
- Baths:
- 5.00
- MLS#:
- 100440306
- Subdivision:
- Not In Subdivision
ADDITIONAL INFORMATION
Don't miss this great opportunity to own over 5 1/2 acres just minutes from Carolina Beach! This unique property can be subdivided in a variety of ways. The original brick ranch style home built in 1959 has 3 bedrooms and 2 full baths, living and kitchen areas, and a laundry room. An addition (approximately 2,900 sq ft) was built in 1999 which includes a living area with hardwood flooring, tray ceilings and gas log fireplace, a full kitchen with a large pantry and island, 2 more bedrooms, 2 1/2 baths, a screened in porch, and a side load 3 car attached garage. The water heater in this section is new. There are several walk-in closets throughout providing ample storage. Near the kitchen, there are steps leading to a spacious, floored attic that extends the length and width of the addition which could easily be finished into more rooms providing additional square footage. The property also has a huge 35ft X 50ft heated and cooled double bay detached garage/storage/workshop that would be perfect for boat, RV, or equipment storage. There is also a 12ft X 20ft metal storage building. The possibilities for this property are endless and there are no HOA restrictions. Take advantage of this unique opportunity to own a large tract of land within minutes of Carolina Beach. Live in one section of this home and rent out the other. Perfect for an extended family or in-law quarters. Or remove the structures and develop this property into multiple units.
- Type:
- Single Family
- Sq.Ft.:
- 1,347
- Status:
- NEW LISTING
- Beds:
- 3
- Lot size:
- 0.52 Acres
- Year built:
- 1984
- Baths:
- 2.00
- MLS#:
- 100440095
- Subdivision:
- Pine Cliff
ADDITIONAL INFORMATION
Step into nostalgia with this charming home that makes you reminisce about your sweet grandparents' home. Lovingly maintained since its purchase in 1992, this 3-bedroom, 2-bathroom home screams warmth and comfort. Nestled in the heart of Wilmington, this home has a welcoming rocking chair front porch, perfect for lazy afternoons or enjoying a cup of tea. Step inside to discover a cozy interior that's sure to make you feel right at home. One of the highlights of this property is its spacious backyard, complete with irrigation system for easy maintenance. Tucked away on a quiet street away from the bustling Midtown area.Speaking of Midtown, it's where everything is happening, and the Pointe at Barclay is just a stone's throw away, offering shopping, dining, and entertainment options. Families will appreciate the proximity to top-notch schools including Holly Tree, Roland-Grise & Hoggard. And let's not forget about the location to both beaches and downtown just a short drive away, you'll have easy access to all the best that Wilmington has to offer. Don't miss out on the opportunity to own this slice of nostalgia in the heart of the city! Please share maintenance records in Documents with your clients. Sellers are willing to sell the home furnished. Home is being sold AS IS.This property is protected by a warranty through 2-10 Home Buyers Warranty and is available for purchase at closing. If not purchased, the warranty will expire at closing and the property will be unprotected.
Open House:
Sunday, 4/28 1:00-4:00PM
- Type:
- Single Family
- Sq.Ft.:
- 2,346
- Status:
- Active
- Beds:
- 3
- Lot size:
- 0.53 Acres
- Year built:
- 1985
- Baths:
- 3.00
- MLS#:
- 100439538
- Subdivision:
- Lansdowne Estates
ADDITIONAL INFORMATION
Do not miss this opportunity to live in the desirable Hoggard school district for less than 500k! This home sits on over half an acre and includes 3 bedrooms, 2.5 bathrooms and a FROG. There is a spacious living area with abundant natural light, beautiful kitchen with modern appliances and a dining room on the first floor. The current owners added a three-season sun room in 2023 to the back deck creating another spacious living area over looking the large fenced in backyard. 401 Derby Down Way is in a convenient location near Wade park, schools, and restaurants/shopping.
- Type:
- Single Family
- Sq.Ft.:
- 2,201
- Status:
- Active
- Beds:
- 3
- Lot size:
- 0.35 Acres
- Year built:
- 1992
- Baths:
- 3.00
- MLS#:
- 100439189
- Subdivision:
- Whispering Pines
ADDITIONAL INFORMATION
Introducing a rare opportunity to own a charming 3 bedroom, 2 1/2 bath home nestled in the highly sought-after Masonboro Sound neighborhood of Dawning Creek. Step into this bright and airy home that offers an inviting coastal atmosphere and look into your back yard that features a beautiful in-ground saltwater pool and a large deck and patio perfect for entertaining friends and family. Updates to this home include an updated kitchen and master bath, hardwood floors in main living areas, new roof in 2018, encapsulated crawlspace with dehumidifier, new pool liner in 2022, large patio with A-frame bar to service the pool and outdoor living area, new fence in back yard, irrigation system on a well, and all but 2 windows have been replaced and have a transferrable life-time warranty. This home is in the Masonboro/Roland Grise/Hoggard School District which is consistently rated exceptional. This home is centrally located to all that Wilmington has to offer, 15 minutes to Wrightsville Beach and the Mayfaire Shopping District and 10 minutes to UNCW and Independence Mall.
Open House:
Sunday, 4/28 12:00-3:00PM
- Type:
- Single Family
- Sq.Ft.:
- 2,138
- Status:
- Active
- Beds:
- 3
- Lot size:
- 0.18 Acres
- Year built:
- 2015
- Baths:
- 3.00
- MLS#:
- 100438561
- Subdivision:
- Tarin Woods
ADDITIONAL INFORMATION
Don't miss your chance to be the new owner of this thoughtfully designed and recently renovated home, including custom features of timeless style. This 3-bedroom home, plus bonus room that could be used as a 4th bedroom, lives like a single story with only the bonus room upstairs. On a corner lot, the open floorplan is ideal for modern living and the vaulted ceilings add to the airy feel, making this modern coastal home so inviting. Turn key in every way, enjoy moving into a designer home with newly installed Palmetto Road Hardwood floors THROUGHOUT, including all bedrooms. The kitchen was updated and reoriented to eliminate an outdated style, complete with new quartz countertops, painted cabinets, new hardware, and just a year-old dishwasher. The living room will have you swooning with the custom designed fireplace surround, including shiplap and tasteful coastal accent color, and the replacement ceiling fan bring a modern lightness to the room. Freshly painted throughout. Both secondary bedrooms downstairs are opposite side of the primary bedroom, for added privacy. Guest bathroom has custom shiplap details, new lighting and beautiful mirror that come together so perfectly with the accent wallpaper. The primary bedroom features a trey ceiling, new ceiling fan, and Container Store Elfa shelving system in the walk-in closet for efficient organization. In the primary bath you'll find a lovely soaking tub, walk-in shower, freshly painted walls and cabinets, new lighting, new mirrors, and new hardware. Heading upstairs to the bonus room you'll find a full bath and open space that can fill many needs, extra bedroom, home office, play room, media room etc.Kinetico Filtration System for the whole house rounds out the long list of upgrades. Close proximity to beaches and boat launches, just 12 min to Carolina Beach and 9 min to Trails End Boat Launch, will have you enjoying the coastal lifestyle easily! Community pool, clubhouse, basketball court, park and more!
Open House:
Sunday, 4/28 2:00-4:00PM
- Type:
- Single Family
- Sq.Ft.:
- 2,536
- Status:
- Active
- Beds:
- 3
- Lot size:
- 0.47 Acres
- Year built:
- 1996
- Baths:
- 4.00
- MLS#:
- 100438418
- Subdivision:
- Lansdowne Estates
ADDITIONAL INFORMATION
Welcome to 317 Brookshire Lane, nestled within Lansdowne Estates in one of Wilmington's highly sought after school districts. This elegant 2500 plus square foot residence rests on a sprawling half-acre lot, epitomizing comfort, style, and functionality. Conveniently situated, this home offers easy access to excellent shopping, dining, movie theaters, and nearby beaches, ensuring a vibrant and fulfilling lifestyle for its residents.As you step through the front door, you're greeted by a meticulously maintained home that seamlessly blends modern upgrades with timeless charm. Relax and entertain in the den or unwind in the spacious living room, perfect for cozy evenings with loved ones. The updated kitchen is a chef's delight, boasting maple cabinets, granite countertops, a tiled backsplash, and stainless steel appliances, conveniently adjacent to the formal dining room ready for all those wonderful holiday meals.Upstairs, retreat to the tranquility of the owner's suite, complete with a trey ceiling, two walk-in closets, and a luxurious owner's bathroom featuring heated floors, an oversized tiled shower, and a Jacuzzi jetted tub. Two additional guest bedrooms, a versatile room over the garage which could be used as a fourth bedroom, and a spacious laundry/utility room complete the second floor.For car enthusiasts and hobbyists, the separate 2-car climate-controlled detached garage and workshop, equipped with a dedicated RV circuit, provide ample space for tinkering and storage. Entertain with ease in the fenced backyard oasis, featuring mature landscaping, a screened porch, and a spacious deck - ideal for hosting gatherings or enjoying serene evenings under the stars. Additionally, the current owners have prepped the area for a future pool system if desired, providing the opportunity to elevate your personal sanctuary. Don't miss your chance to make this stunning property your forever home.
$650,000
6147 Tarin Road Wilmington, NC 28409
- Type:
- Single Family
- Sq.Ft.:
- 3,143
- Status:
- Active
- Beds:
- 5
- Lot size:
- 0.24 Acres
- Year built:
- 2014
- Baths:
- 4.00
- MLS#:
- 100438168
- Subdivision:
- Tarin Woods
ADDITIONAL INFORMATION
Very spacious, 5 bedroom, 3 1/2 bath, one owner home, built by Blanton, on a premium lot in Tarin Woods. Grand entry foyer leads into large open living space with great room, kitchen and eat-in breakfast area, as well as ample bar seating, for fantastic family time and entertaining. The kitchen offers stainless steel appliances, granite counter tops and abundant cabinets, along with a pantry. There is also additional dining space just off the kitchen, with beautiful coffered ceiling, and the entire downstairs has LVP flooring. Also downstairs is a half bath, and the Main Bedroom suite, with 2 walk-in closets, and ensuite bath with double sinks. Upstairs you will find 4 bedrooms, one currently being used as an office, with large closet being extra storage space. Also, there are 2 full baths upstairs, as well as another family room area with endless possibilities. This home has laundry rooms on both levels, offering extra convenience. The large corner lot allows for side entry garage, as well as extra parking pad, allowing 3 cars to park, side by side, in the driveway. This home is centrally situated in the neighborhood, next door to the pool, fitness center, and clubhouse, where you will find frequent neighborhood events, overflow parking, and the neighborhood bus stop. Tarin Woods also offers pickleball, basketball, and a playground, all within walking distance of this home.
- Type:
- Single Family
- Sq.Ft.:
- 3,512
- Status:
- Active
- Beds:
- 4
- Lot size:
- 0.47 Acres
- Year built:
- 1989
- Baths:
- 4.00
- MLS#:
- 100437851
- Subdivision:
- Tyndall
ADDITIONAL INFORMATION
Nestled in the sought-after Tyndall neighborhood, this elegant brick estate offers a blend of comfort and convenience. Situated on a generous corner lot with just over 1/2 an acre, this residence has a private backyard oasis and a spacious screened porch with an adjoining deck. The main level presents a well-appointed kitchen with an island and breakfast nook, a formal dining room, and a family room featuring a cozy fireplace and access to the screened porch. The luxurious owner's suite includes a sizable walk-in closet and bath. Upstairs, you will find three additional bedrooms, two full baths, and a bonus/media room. Most windows have been replaced, ensuring energy efficiency. Residents of Tyndall enjoy access to a clubhouse, swimming pool, and tennis court, all while being conveniently located near beaches, restaurants, and shopping destinations. Don't miss the opportunity to make this exquisite property your own--schedule your appointment today!
- Type:
- Single Family
- Sq.Ft.:
- 2,500
- Status:
- Active
- Beds:
- 3
- Lot size:
- 0.4 Acres
- Year built:
- 2024
- Baths:
- 3.00
- MLS#:
- 100437609
- Subdivision:
- Inlet Point Harbor
ADDITIONAL INFORMATION
Introducing the Pine Island, a charming single-family brick home exuding timeless elegance and modern comforts. Nestled within the serene neighborhood of Inlet Point Harbor, a gated, waterfront community just a couple minutes away from Carolina Beach, Kure Beach and Freeman Park. This residence boasts 2500 square feet of quality craftmanship featuring three bedrooms, two and a half baths, an inviting office/den, and a spacious three-car garage complete with climate-controlled storage.The heart of this abode is its open floor plan, seamlessly integrating the living spaces for effortless daily living and entertaining. A cozy fireplace, flanked by two built-in bookcases, takes center stage, complemented by a graceful tray ceiling, adding character and warmth to the ambiance.In the culinary realm, the kitchen stands as a focal point, boasting a grand center island conducive to gatherings and culinary creations. Upscale stainless appliances, countertops and cabinetry elevate the space, while a walk-in pantry ensures ample storage for pantry essentials.Stepping inside, the master suite beckons with its generous proportions, featuring a sizable walk-in closet, custom tile shower, and a delightful double vanity, promising indulgent relaxation. Outdoor living is a delight with the expansive screened lanai, offering a serene retreat for enjoying the mild breezes and lush surroundings. Elegant yet functional, the Pine Island home embodies the perfect fusion of sophistication and practicality, promising a lifestyle of comfort and refinement.
- Type:
- Single Family
- Sq.Ft.:
- 2,709
- Status:
- Active
- Beds:
- 4
- Lot size:
- 0.48 Acres
- Year built:
- 1975
- Baths:
- 3.00
- MLS#:
- 100437180
- Subdivision:
- Lansdowne Estates
ADDITIONAL INFORMATION
Step into this immaculate 4-bedroom, 2.5-bathroom residence, where every detail has been carefully curated to offer a blend of modern elegance and comfort. Recently renovated and freshly painted, this home exudes a sense of freshness and sophistication. Enter through the charming front porch and be greeted by a spacious living area boasting brand-new flooring and a welcoming ambiance. The kitchen is a chef's delight, featuring gleaming stainless steel appliances and ample counter space for meal preparation. With its tile bathrooms, this home offers both style and convenience. Escape to the tranquil primary suite, complete with an en-suite bathroom, providing the perfect retreat after a long day. Three additional bedrooms offer versatility for guests, home offices, or hobbies. Entertain in style on the large back deck, overlooking the expansive backyard adorned with mature trees and offering plenty of space for outdoor activities and relaxation. The large lot provides endless possibilities for gardening, and play areas. Conveniently located just minutes away from schools, parks, and shopping destinations, this home offers the perfect balance of convenience and serenity. With a spacious room over the garage, there's even more potential for a home gym, media room, or additional living space. Don't miss this opportunity to make this property your forever home - schedule a showing today and experience the luxury and comfort that awaits you!
$3,500,000
610 Trails End Road Wilmington, NC 28409
- Type:
- Single Family
- Sq.Ft.:
- 4,517
- Status:
- Active
- Beds:
- 5
- Lot size:
- 0.35 Acres
- Year built:
- 1998
- Baths:
- 5.00
- MLS#:
- 100436741
- Subdivision:
- Trails End
ADDITIONAL INFORMATION
Nestled along the picturesque Intracoastal Waterway with breathtaking views of Masonboro Island and the Atlantic Ocean, this luxurious Charleston-style retreat epitomizes coastal living at its finest. Featuring five bedrooms and five bathrooms, this impeccably designed home boasts a recently updated kitchen adorned with Miami white quartzite counters, complemented by elegant gold fixtures, a custom mahogany shiplap ceiling, and top-of-the-line Subzero and Thermador appliances. Throughout the home, maple hardwood floors exude warmth and elegance, leading to covered decks offering panoramic vistas of the Intracoastal Waterway, along with three rear-facing porches ideal for indulging in mesmerizing sunrises. The primary bedroom serves as a tranquil haven, complete with hidden closets and a luxury bath adorned with custom blackout curtains. An expansive fourth-level extra suite, featuring a steam shower, provides ample space for entertaining guests, while a west-facing sunset porch off the guest suite promises unparalleled relaxation. Outside, discover a 400-year-old live oak tree shading the low country backyard, where a gazebo and new firepit area invite leisurely gatherings. Lounge by the water on the remarkable deck, which cantilevers over the bulkhead and adjacent floating docks. Boating enthusiasts will appreciate the two large deep-water boat slips, enhanced by a new 10,000 lb. boat lift. With ample parking for up to 10 cars and meticulous renovations both inside and out, this remarkable property ensures a lifestyle of unparalleled luxury and coastal charm, leaving no stone unturned in delivering an exceptional living experience.
- Type:
- Single Family
- Sq.Ft.:
- 2,416
- Status:
- Active
- Beds:
- 4
- Lot size:
- 0.28 Acres
- Year built:
- 1994
- Baths:
- 3.00
- MLS#:
- 100436679
- Subdivision:
- Scottsdale
ADDITIONAL INFORMATION
**Location, Location, Location** Situated on a peaceful cul-de-sac, in the heart of Masonboro This meticulously updated home boasts over 2400 square feet of living space, featuring 4 bedrooms, a newly remodeled master bath, a versatile home office/den, and a formal dining room. But that's not all--the real gem awaits in the backyard! Step outside and discover your private paradise. The lush greenery surrounds an inground pool and a soothing hot tub--perfect for unwinding after a long day. Imagine hosting gatherings on the spacious two-tiered deck, ideal for large groups and making memories! The main level highlights include gleaming hardwood floors throughout, a spacious living room with a cozy gas log fireplace, a sun-drenched breakfast nook overlooking the backyard oasis, a modern kitchen with stainless steel appliances and a charming kitchen window, and a conveniently located formal dining room. The master suite is equally impressive, featuring a large, beautiful room with a palladium window, a newly remodeled ensuite with a gorgeous double vanity, a free-standing soaker tub, and a beautifully tiled shower, as well as a walk-in closet and water closet for added convenience. Additional features include two secondary bedrooms with a shared full bath (complete with a walk-in tile shower), a fourth bedroom upstairs with fresh paint and new carpet, a meticulously landscaped yard with mature shrubs and trees, and a sprinkler system fed by a private well for year-round greenery. No HOA, One Year Home Warranty and arguably the best schools in Wilmington. Don't miss out on this exceptional opportunity to own your own slice of paradise--schedule a showing today!
- Type:
- Single Family
- Sq.Ft.:
- 3,078
- Status:
- Active
- Beds:
- 5
- Lot size:
- 0.49 Acres
- Year built:
- 1976
- Baths:
- 4.00
- MLS#:
- 100436029
- Subdivision:
- Lansdowne Estates
ADDITIONAL INFORMATION
Welcome to Lansdowne Estates, where timeless charm meets modern elegance! This spacious home offers an expansive 3,100 square feet of living space, including five bedrooms--a rare find in this sought-after neighborhood. Step inside to discover a beautifully remodeled interior, where every corner exudes sophistication and comfort. The brand-new kitchen is a chef's delight, boasting sleek countertops, stainless steel appliances, and ample storage space. Retreat to newly renovated bathrooms, featuring elegant fixtures and pristine finishes. Throughout the home, durable LVP flooring adds a touch of modernity while ensuring easy maintenance for years to come. Experience peace of mind with recent upgrades including a new metal roof and energy-efficient windows, offering both aesthetic appeal and enhanced functionality. Outside, a generous yard awaits, providing the perfect backdrop for outdoor gatherings, gardening, or simply unwinding amidst nature's beauty. The covered garage port accommodates up to four vehicles, ensuring ample parking and protection from the elements. Don't miss the opportunity to make this your dream home in Lansdowne Estates--where old-world charm meets contemporary living. Schedule your showing today and prepare to fall in love! Home is still under construction, but should be finished by May 15th.
- Type:
- Single Family
- Sq.Ft.:
- 2,271
- Status:
- Active
- Beds:
- 4
- Lot size:
- 0.25 Acres
- Year built:
- 2004
- Baths:
- 3.00
- MLS#:
- 100435771
- Subdivision:
- Upper Reach
ADDITIONAL INFORMATION
Nestled on a quiet tree lined cul-de-sac in a sought-after neighborhood with top-rated schools, 908 Upper Reach is a modern cape cod meets southern low country charm. A sprawling front porch beckons you inside to discover vaulted ceilings and an airy open floor plan. Hardwood flooring graces the formal dining room, kitchen, breakfast nook and living room, complete with a cozy gas log fireplace. This home boasts 4 bedrooms and 3 full bathrooms. The spacious owners retreat offers an en suite bath with dual vanities, spa tub, separate shower, and an expansive walk-in closet. On the opposite end of the home find two additional bedrooms and a recently renovated full bath. Upstairs, a secluded 4th bedroom with another full bath awaits. Enjoy outdoor living with a fully enclosed and conditioned sunroom off the living area, this space leads down to a beautiful back yard complete with a patio, built-in fire pit, new privacy fence in 2020, fresh sod, irrigation and professional installed landscaping. Other features include a 2-car garage, storage shed, new roof in 2023 and a dehumidifier for the crawl space.
- Type:
- Single Family
- Sq.Ft.:
- 3,306
- Status:
- Active
- Beds:
- 4
- Lot size:
- 0.12 Acres
- Year built:
- 2012
- Baths:
- 3.00
- MLS#:
- 100435641
- Subdivision:
- The Park At Willowick
ADDITIONAL INFORMATION
Welcome to your ideal home in the coveted Park at Willowick neighborhood! This spacious residence spans over 3200 sqft, offering ample room for your modern lifestyle. The first floor boasts a versatile layout with flex space ideal for a home office, dining room, or cozy reading nook. The kitchen is a chef's delight, featuring new solid wood cabinets, stainless steel appliances, and a large center island perfect for entertaining. A bedroom with a full bath on the first floor adds convenience. Upstairs, enjoy an open family room, two additional bedrooms, and a laundry room. The Owner's suite is a retreat, complete with dual vanities, a walk-in shower, and two walk-in closets with custom built-ins. The small backyard oasis is surrounded by mature trees and blueberry bushes, ideal for relaxation. Plus, the two-car garage offers built-in shelving for storage. And don't forget the welcoming community - the Park at Willowick is known for its friendly neighbors. Don't miss out on this opportunity - schedule a showing today and make this your new home sweet home!
$2,195,000
270 Shannon Drive Wilmington, NC 28409
Open House:
Sunday, 4/28 1:00-3:00PM
- Type:
- Condo
- Sq.Ft.:
- 3,431
- Status:
- Active
- Beds:
- 5
- Year built:
- 2006
- Baths:
- 5.00
- MLS#:
- 100435534
- Subdivision:
- Shannon Pointe
ADDITIONAL INFORMATION
Beautiful home on the Intracoastal Waterway with a 38' boat slip and lift. Unobstructed views of the waterway, Masonboro Island and the ocean. This home has five 5 bedrooms, 4 and 1 half baths. The master suite is on the top floor with its own fireplace;. This property is move-in ready with cedar closets, tile baths and an elevator to all three floors. An oversized garage affords plenty of storage for all your cars, beach toys and bikes. After a day on the water, enjoy your outside showerThis is a gated community with only four homes. The HOA maintains the landscaping, dock, master insurance policy including flood, wind and hail and general liability.You won't find a better deal on the water front!
- Type:
- Single Family
- Sq.Ft.:
- 2,063
- Status:
- Active
- Beds:
- 3
- Lot size:
- 0.2 Acres
- Year built:
- 2021
- Baths:
- 2.00
- MLS#:
- 100435330
- Subdivision:
- Congleton Farms
ADDITIONAL INFORMATION
Better than New Coastal Elegant Home with all on one level Living. This 3 bedroom, 2 bath ranch-style is located minutes to Historic Downtown Wilmington, Carolina Beach and Wrightsville Beach! The spacious open floor plan boasts a chefs kitchen with high end appliances, beautiful quartz countertops, center island and lots of high cabinets. It's a chef's dream kitchen with gas stove and upgraded appliances. Adjacent to kitchen is a well appointed formal dining room which is perfect for entertaining. The living room has a gas fireplace and opens to an inviting and private screened porch. The neighborhood has a warm community feel that includes a large inviting swimming pool. This home is light, bright, open and has everything you could want including 2 car garage, lots of windows with custom blinds and all appliances stay! Don't miss this one!
$2,100,000
435 Trails End Road Wilmington, NC 28409
- Type:
- Single Family
- Sq.Ft.:
- 2,942
- Status:
- Active
- Beds:
- 4
- Lot size:
- 1.24 Acres
- Year built:
- 2015
- Baths:
- 4.00
- MLS#:
- 100434515
- Subdivision:
- Masonboro Bluffs
ADDITIONAL INFORMATION
Rare find--Nestled on the picturesque banks of Whiskey Creek, 435 Trails End Road is a testament to serene waterfront living. This charming low-country style home with its multiple covered porches, constructed in 2015, sits proudly high on a bluff in the center of a generous approximate 1.5-acre lot, offering ample space for outdoor activities, plenty of parking and room for all kinds of leisure activities. The long driveway offers the homeowners a lot of privacy from the road. And all of this comes with no HOA to worry about.The second you step inside, you see the expansive view of Whiskey Creek across the open floor plan. The formal foyer beckons you in and the kitchen/open dining area and living room all have stunning views of the water. Wainscoting, coffered ceilings and decorative moldings provide a casual elegance. Upstairs you will find four bedrooms sectioned with privacy in mind. Master Bedroom offers gorgeous views of the water and tons of windows. Elegant bath with separate tub and tiled shower. Custom wood shelving in the closet. Large bonus room/bedroom has its own private bath and the other two bedrooms share a jack and jill bath. As you step outside the gentle whispers of Whiskey Creek create a soothing backdrop as you find yourself with a large yard that could accommodate a pool. And down at the water's edge there is a new dock constructed in 2021 with amazing views of the intracoastal waterway and up and down the creek.This quiet spot is perfect for morning reflections afternoon fishing or evening soirees. The property's location not only offers a peaceful escape but also a connection to nature that is both rare and precious in today's fast-paced world.One can also enjoy the boat ramp and park located at the end of the street.Call for more details on this wonderful home today!
$1,650,000
4312 Fern Bluff Lane Wilmington, NC 28409
- Type:
- Single Family
- Sq.Ft.:
- 2,282
- Status:
- Active
- Beds:
- 3
- Lot size:
- 0.77 Acres
- Year built:
- 2013
- Baths:
- 4.00
- MLS#:
- 100434472
- Subdivision:
- Masonboro Bluffs
ADDITIONAL INFORMATION
A unique opportunity for a True waterfront home on Whiskey Creek on a high bluff with 100 feet of water frontage. The home was designed by local architect to capture the amazing coastal life on the water. A private pier over 165 feet in place to two boat slips on your floater in front of your home! Porches on each floor are designed for privacy and also to capture peek a boo views of ICW! This three story home has living space on bottom floor enjoying the water views and step out to private courtyard area with patio and outdoor shower. There are two bedrooms and two full bathrooms on first floor. Large living spaces are open on second floor to enjoy family and friends with a private deck as well. A very large kitchen with gas stove and windows galore to see the water! Upper third level is only primary suite with private porch. The bedroom is designed to enjoy the water view with very large windows. Two laundry areas on 1st and 3rd floors. There is an elevator shaft designed into home plans and currently used as additional storage on each floor. Enjoy life on the water in New Hanover County (without city taxes) and also in X flood zone so no lender enforced flood insurance required! This package will include 4308 Fern Bluff Lane which is a buildable waterfront homesite. The home has a whole house water filtration and Kinetico owned water softener. It is located on a private street that dead ends to the home and in most desired school district of Masonboro Elementary and Hoggard High.

Wilmington Real Estate
The median home value in Wilmington, NC is $228,400. This is lower than the county median home value of $238,200. The national median home value is $219,700. The average price of homes sold in Wilmington, NC is $228,400. Approximately 39.25% of Wilmington homes are owned, compared to 48.93% rented, while 11.83% are vacant. Wilmington real estate listings include condos, townhomes, and single family homes for sale. Commercial properties are also available. If you see a property you’re interested in, contact a Wilmington real estate agent to arrange a tour today!
Wilmington, North Carolina 28409 has a population of 115,261. Wilmington 28409 is less family-centric than the surrounding county with 24% of the households containing married families with children. The county average for households married with children is 26.87%.
The median household income in Wilmington, North Carolina 28409 is $43,867. The median household income for the surrounding county is $51,457 compared to the national median of $57,652. The median age of people living in Wilmington 28409 is 36 years.
Wilmington Weather
The average high temperature in July is 90.1 degrees, with an average low temperature in January of 34.2 degrees. The average rainfall is approximately 54.8 inches per year, with 1.4 inches of snow per year.
