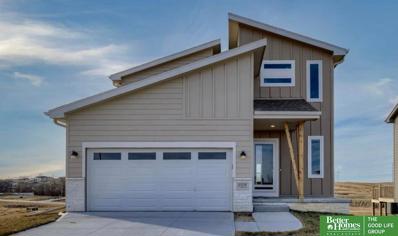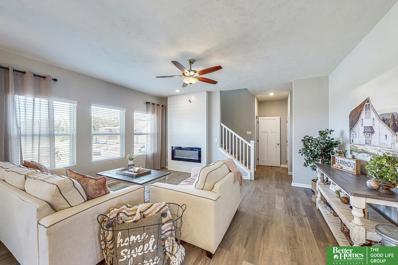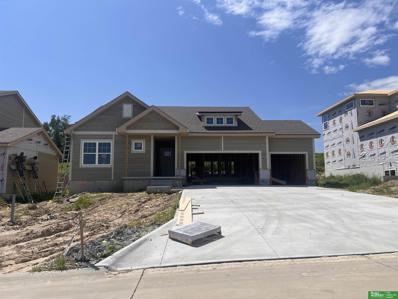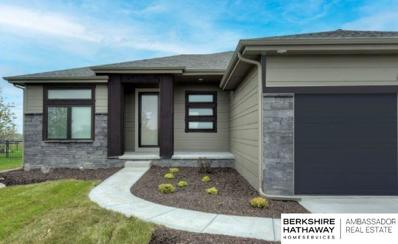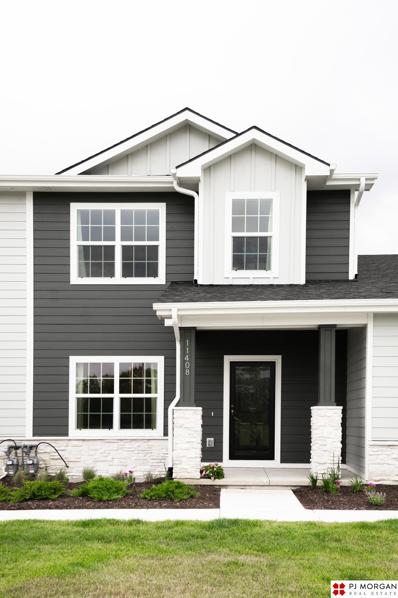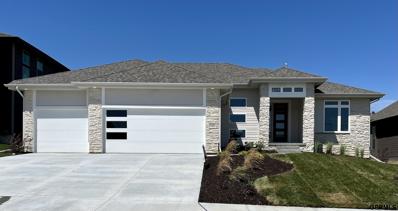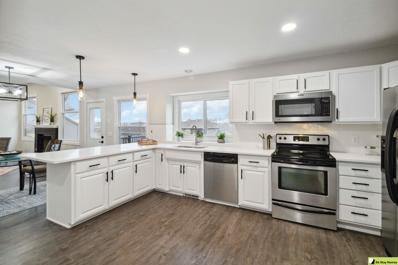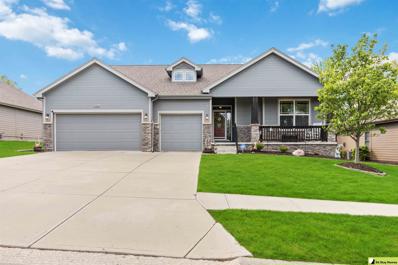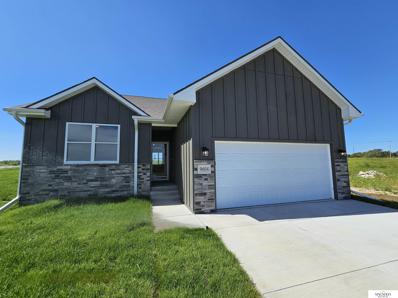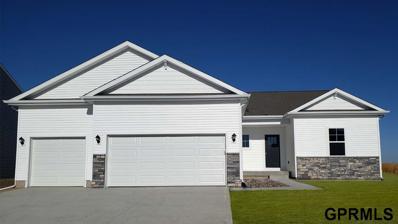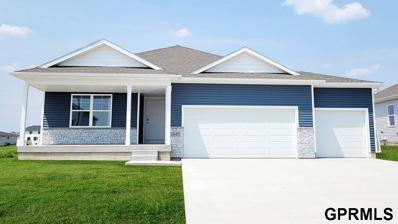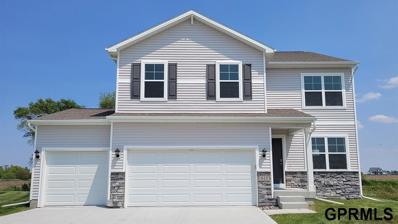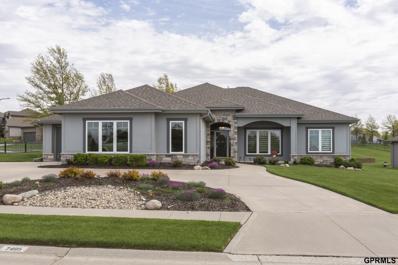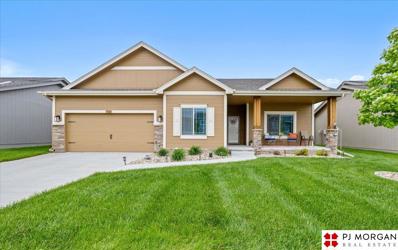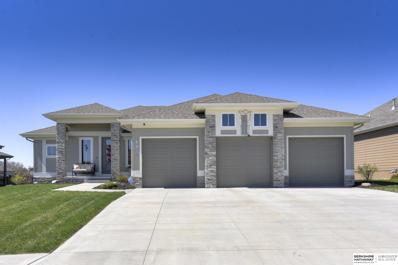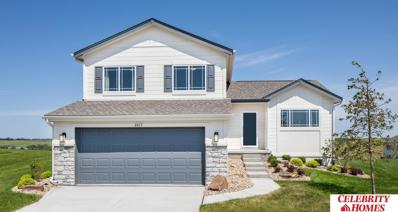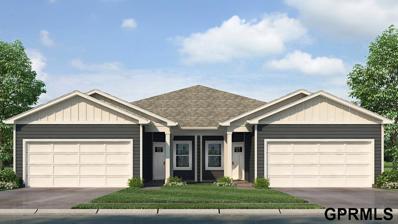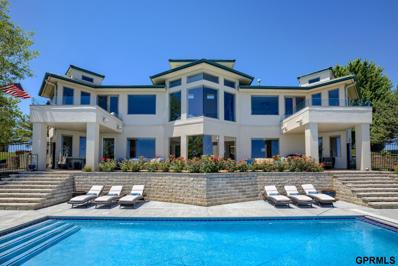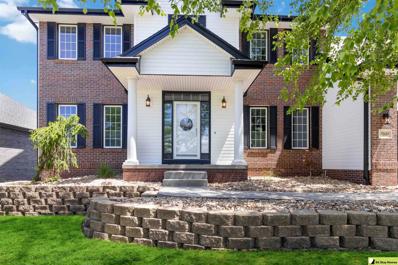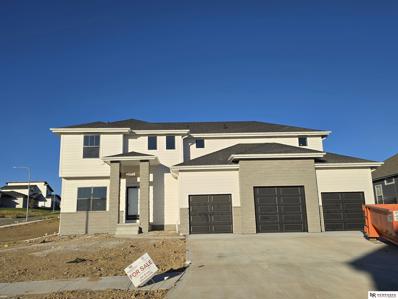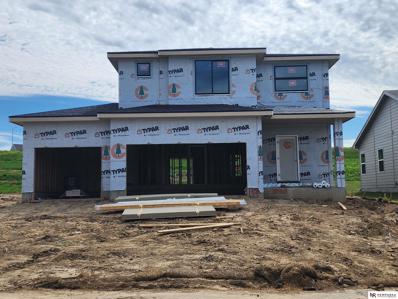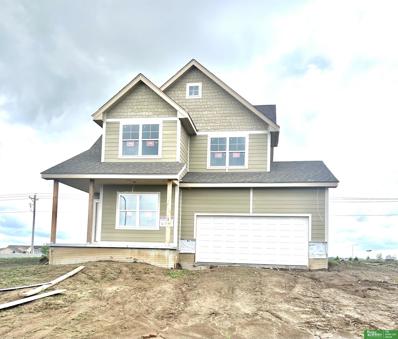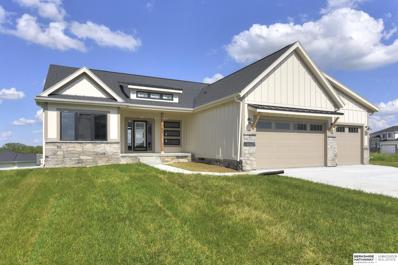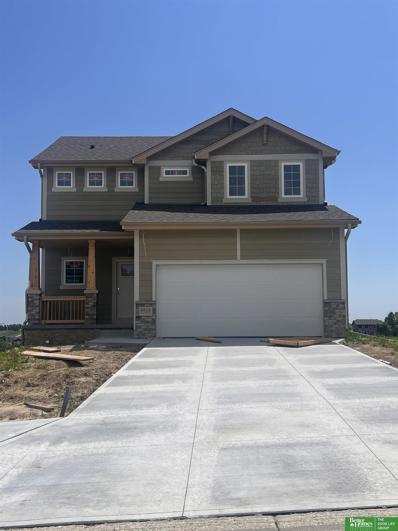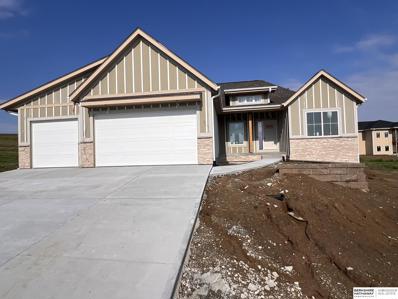Bennington NE Homes for Sale
- Type:
- Single Family
- Sq.Ft.:
- 1,767
- Status:
- Active
- Beds:
- 3
- Lot size:
- 0.16 Acres
- Year built:
- 2024
- Baths:
- 3.00
- MLS#:
- 22415835
- Subdivision:
- CHESTNUT HILLS
ADDITIONAL INFORMATION
Welcome to Richland Homes Granite Plan from the Element Collection. Located in Elkhorn school district this two story features luxury vinyl plank flooring throughout the main, granite counters, stainless appliances, full sod and sprinklers, smart garage door openers, insulated garage, drop zone with bench and shelves, trash rollout, convenient upper and lower cabinets in the upper floor laundry and the microwave vented to the exterior. The Element collection features TWO Ranch Plans and FOUR Two-Story Plans. Richland Homes offers a generous menu of choice options for each individual plan to help Homeowners create their dream home. Models are listed at Current Base & Lot Prices according to Richland Homes Standard Features. Models will show a variation of included features & options available and can be viewed by visiting during Model Hours â?? Thurs-Sun 12-4pm. Please visit our models in Chestnut Hills to see our other two story and ranch plans.
- Type:
- Single Family
- Sq.Ft.:
- 1,897
- Status:
- Active
- Beds:
- 3
- Lot size:
- 0.16 Acres
- Year built:
- 2024
- Baths:
- 3.00
- MLS#:
- 22415607
- Subdivision:
- CHESTNUT HILLS
ADDITIONAL INFORMATION
This SLATE floor plan is part of the Richland Homes Element Collection. Electric fireplace, stainless appliances, quartz counters, sod, sprinklers and smart garage door openers are all featured in this home. This remarkable location is exclusive to Richland Homes, just minutes from Hwy 31, the best schools, restaurants, shopping, parks and recreation areas. Pics are of model home and do not reflect selections of this home.
- Type:
- Single Family
- Sq.Ft.:
- 2,645
- Status:
- Active
- Beds:
- 4
- Lot size:
- 0.18 Acres
- Year built:
- 2024
- Baths:
- 3.00
- MLS#:
- 22415597
- Subdivision:
- CHESTNUT HILLS
ADDITIONAL INFORMATION
Introducing Richland Homes' Blue Sapphire. A sleek, open-concept ranch featuring quartz countertops, stainless appliances, an electric fireplace, and smart garage door openers. Complete with a finished lower level, full sod and sprinklers, rounded corners, and a covered patio with a convenient gas line for grilling. Your modern dream home awaits! Richland Homes has 7 two story plans and 4 ranch plans to choose from. Visit our models Thursday-Sunday 12-4 at 8605 N 177th Street. ESTIMATED COMPLETION OCT/NOV 2024
- Type:
- Single Family
- Sq.Ft.:
- 1,776
- Status:
- Active
- Beds:
- 3
- Lot size:
- 0.2 Acres
- Year built:
- 2024
- Baths:
- 2.00
- MLS#:
- 22415426
- Subdivision:
- Anchor View
ADDITIONAL INFORMATION
$6k closing cost credit available. Ask for details! The new Austin plan by Sherwood Homes and Lane Building Corp sitting on a great south facing lot with a treeline and backyard privacy in Anchor View. It is all in the details with this open concept ranch with split bedrooms that flank the spacious entertaining areas that sit as the centerpiece of the home. An abundance of natural light flows this home showcasing all of the custom design features that come with the Austin floor plan. And with a name like Austin, you have to be able to "rock" a casual sophistication! The house is pretty cool but we think you will love the neighborhood just as much with direct access to walking trails around Lake Flanagan!
- Type:
- Single Family
- Sq.Ft.:
- 2,414
- Status:
- Active
- Beds:
- 3
- Lot size:
- 0.06 Acres
- Year built:
- 2023
- Baths:
- 3.00
- MLS#:
- 22415388
- Subdivision:
- KEMPTEN CREEK
ADDITIONAL INFORMATION
Nestled in the heart of Kempten Creek, this townhome offers unparalleled convenience and accessibility. With easy access to city parks, elementary, middle, and high schools, you'll enjoy a lifestyle that seamlessly blends urban amenities with the serenity of nature. Whether you're seeking a family-friendly environment, a vibrant social scene, or a peaceful retreat, this prime location caters to your every need, ensuring that you never have to compromise on the quality of life you deserve.
- Type:
- Single Family
- Sq.Ft.:
- 3,070
- Status:
- Active
- Beds:
- 4
- Lot size:
- 0.2 Acres
- Year built:
- 2022
- Baths:
- 3.00
- MLS#:
- 22415125
- Subdivision:
- Anchor Pointe
ADDITIONAL INFORMATION
This Former Model Home is for sale! THIS IS IT!! This is the one you have been searching for! This home features a spacious floor plan, amazing lg windows w/transoms, custom cab with quartz throughout, luxury vinyl plank floors, tile backsplash, lg island, silgranite sink and dual cavity oven. Other features incl. Hardieplank cement board siding, walk-thru pantry w/ grocery drop, beautiful locker zone at the back entry & walk-in tile shower. Huge finished basement w/ fireplace, bdrm and 3/4 bath. AMA
- Type:
- Single Family
- Sq.Ft.:
- 2,742
- Status:
- Active
- Beds:
- 4
- Lot size:
- 0.22 Acres
- Year built:
- 1996
- Baths:
- 3.00
- MLS#:
- 22415216
- Subdivision:
- Bennington Park
ADDITIONAL INFORMATION
Feels like new construction without the price, no HOA, & Low Tax Levy! Totally updated walkout ranch with all new paint, trim, doors, fixtures, recessed lighting & several windows. Extra large kitchen has with quartz countertops, pantry, & room for 2nd refrigerator. Enjoy gorgeous sunsets from the new maintenance free deck and have plenty of room for entertaining. Quartz vanities on the main floor bathrooms. Primary bathroom has new tile shower & double sinks. New large wet bar area in the basement with color changing recessed lighting. New basement carpet. 4th non-conforming bedroom with window in the lower level has a walk in closet. Spacious backyard with stone patio. Sidewalk leads around to the front. New exterior paint in fall 2023. Most of the yard has a wood privacy fence (just needs the front). Mature landscaping. All appliances included. All measurements approx.
- Type:
- Single Family
- Sq.Ft.:
- 3,330
- Status:
- Active
- Beds:
- 4
- Lot size:
- 0.23 Acres
- Year built:
- 2015
- Baths:
- 3.00
- MLS#:
- 22415099
- Subdivision:
- Waterford
ADDITIONAL INFORMATION
Lowest priced home in popular Waterford! Amazing Opportunity! You'll love the neighborhood clubhouse, pools, & trails around the lake all just a short walk! The updated open concept home w/gourmet kitchen featuring double ovens, quartz countertops & a large center island w/roll out shelves. All newer stainless steel appliances. Reverse osmosis purified drinking water at kitchen sink. Stunning floor to ceiling white stone fireplace in the living room. Extra large primary bdrm w/ tray ceiling. En suite spa bathroom has tile shower w/glass door, rain showerhead, high & large dual vanities & a walk-in jetted tub. Basement has 4th bdrm w/ 3/4 bath. There's a dry bar, lots of storage & a hidden queen size bed. Possible mother in law suite? Fully fenced yard with mature trees, new patio and cedar pergola w/patio lights. The sprinkler system, of the mostly level yard, has 6 stations. New Central A/C, roof, & gutters. 75 gal h20 heater. Possible instant equity in a short time! Meas. approx.
- Type:
- Single Family
- Sq.Ft.:
- 1,348
- Status:
- Active
- Beds:
- 3
- Lot size:
- 0.2 Acres
- Year built:
- 2024
- Baths:
- 2.00
- MLS#:
- 22414901
- Subdivision:
- Copper Creek
ADDITIONAL INFORMATION
MODEL HOME- NOT FOR SALE. Meet The Windham Model in Copper Creek! Price does NOT include a finished basement. This is a brand-new floor plan by Hallmark Homes! This model home features a 2-car garage, open concept, 3 bedrooms on the main floor (1 in basement), 2bathrooms (1 in basement), a corner pantry, walk in closet, main floor laundry, LVP flooring, Quartz in kitchen, Quartz in bathrooms, 36" painted cabinets, an island, stainless-steel appliances, blown-in insulation, 2x6' framed exterior walls, and so much more! Call to make an appointment! MODEL HOURS COMING SOON! Optional finished basement can include a 4th bedroom, 3rd bathroom & large utility/storage room.
- Type:
- Single Family
- Sq.Ft.:
- 2,452
- Status:
- Active
- Beds:
- 4
- Lot size:
- 0.21 Acres
- Year built:
- 2024
- Baths:
- 4.00
- MLS#:
- 22414646
- Subdivision:
- Majestic Pointe II
ADDITIONAL INFORMATION
D.R. Horton, Americaâ??s Builder, proudly presents the Reagan. The Reagan comes with 4 Bedrooms & 3.5 Bathrooms! This home offers a Finished Basement providing nearly 2,500 sqft. of total living space! Upon entering the Reagan, youâ??ll be greeted with an open, spacious Great Room with a cozy fireplace. The gorgeous Kitchen includes a large Island overlooking the Dining and living areas. The Primary Bedroom is the perfect retreat off the great room that includes an Ensuite Bathroom and large connecting Walk-in Closet. The 2 additional Bedrooms and dual vanity bath are located on the opposite side of the home. Heading to the Finished Lower Level, youâ??ll find a large living area as well as the 4th Bed, full bath, and tons of storage space! All D.R. Horton Nebraska homes include our Americaâ??s Smart Homeâ?¢ Technology. This home is currently under construction. Photos may be similar but not necessarily of subject property, including interior and exterior colors, finishes and appliances.
- Type:
- Single Family
- Sq.Ft.:
- 1,498
- Status:
- Active
- Beds:
- 3
- Lot size:
- 0.18 Acres
- Year built:
- 2024
- Baths:
- 2.00
- MLS#:
- 22414645
- Subdivision:
- Majestic Pointe II
ADDITIONAL INFORMATION
D.R. Horton, Americaâ??s Builder, presents the Hamilton. This spacious Ranch home includes 3 Bedrooms and 2 Bathrooms. As you make your way into the main living area, youâ??ll find an open Great Room featuring a cozy fireplace. The Gourmet Kitchen includes a Walk-In Pantry, Quartz Countertops, and a Large Island overlooking the Dining and Great Room. The Primary Bedroom offers a large Walk-In Closet, as well as an ensuite bathroom with dual vanity sink and walk-in shower. Two additional Large Bedrooms and the second full Bathroom are split from the Primary Bedroom at the opposite side of the home. All D.R. Horton Nebraska homes include our Americaâ??s Smart Homeâ?¢ Technology. This home is currently under construction. Photos may be similar but not necessarily of subject property, including interior and exterior colors, finishes and appliances.
- Type:
- Single Family
- Sq.Ft.:
- 2,053
- Status:
- Active
- Beds:
- 4
- Lot size:
- 0.18 Acres
- Year built:
- 2024
- Baths:
- 3.00
- MLS#:
- 22414640
- Subdivision:
- Majestic Pointe II
ADDITIONAL INFORMATION
D.R. Horton, Americaâ??s Builder, presents the Bellhaven. This beautiful open concept 2-story home has 4 large Bedrooms & 2.5 Bathrooms. Upon entering the Bellhaven youâ??ll find a spacious Study perfect for an office space. As you make your way through the Foyer, youâ??ll find a spacious and cozy Great Room complete with a fireplace. The Gourmet Kitchen with included Quartz countertops is perfect for entertaining with its Oversized Island overlooking the Dining and Living areas. Heading up to the second level, youâ??ll find the oversized Primary Bedroom featuring an ensuite bathroom and TWO large walk-in closets. The additional 3 Bedrooms, full Bathroom, and Laundry Room round out the rest of the upper level! All D.R. Horton Nebraska homes include our Americaâ??s Smart Homeâ?¢ Technology. This home is currently under construction. Photos may be similar but not necessarily of subject property, including interior and exterior colors, finishes and appliances.
- Type:
- Single Family
- Sq.Ft.:
- 3,258
- Status:
- Active
- Beds:
- 4
- Lot size:
- 0.41 Acres
- Year built:
- 2015
- Baths:
- 3.00
- MLS#:
- 22414457
- Subdivision:
- Waterford
ADDITIONAL INFORMATION
Spacious and immaculate ranch with great accessibility including zero entry. Open entryway with hardwood flooring and loads of light! Great room features hardwood flooring, cozy gas fireplace and vaulted detail ceiling. Gourmet kitchen boasts granite counters, SS appliances and oversized walk-in pantry with room for a second frig. Adjacent dining and 4-season rooms offer spacious entertaining areas. Flex/dining room and 2nd bedroom with 3/4 bath on the main level too. Finished lower level hosts a huge bedroom with mammoth closet space and built-in shelving, another 4th bedroom also media area, wetbar and bath. Enjoy views from the front covered porch or backyard hot tub and oversized yard. Community offers 2.5 mile walking trails, 30-acre fishing lake, clubhouse, fitness center and two pools! AMA - Act now!
- Type:
- Other
- Sq.Ft.:
- 1,620
- Status:
- Active
- Beds:
- 3
- Lot size:
- 0.23 Acres
- Year built:
- 2020
- Baths:
- 2.00
- MLS#:
- 22414255
- Subdivision:
- Highland Hills
ADDITIONAL INFORMATION
Upgrades galore with a new roof! Exceptionally well-maintained ranch that shows like a model home! Open floor plan, neutral colors. Living room with a beautiful stone fireplace, vaulted ceilings & lot of windows for natural light. Kitchen has a separate dinette area, upgraded white cabinets, beautiful wood laminate floors, Cambria counter tops, tile backsplash, pantry & all stainless steel appliances included. Large primary bed and bathroom has dual sinks, shower & walk-in closet. Larger laundry room next to the primary suite. Two additional bedrooms are at the front of the house. One has a walk-in closet, and both have ceiling fans. Additional storage space in the deep garage and garage has been fully insulated and drywalled. Lovely deck overlooking the backyard with sprinkler system. Low monthly HOA fee of $145. Bennington schools. Great location near schools, restaurants, shopping and much more. Donâ??t miss this one. You wonâ??t be disappointed.
- Type:
- Single Family
- Sq.Ft.:
- 3,080
- Status:
- Active
- Beds:
- 4
- Lot size:
- 0.23 Acres
- Year built:
- 2019
- Baths:
- 3.00
- MLS#:
- 22414084
- Subdivision:
- Stratford Park
ADDITIONAL INFORMATION
Discover the exceptional craftsmanship of this nearly-new ranch home in Stratford Park, designed to surpass all your expectations. From the moment you enter through the custom glass front door into the open foyer with its sleek glass railing, you'll notice the unique features that set this home apart. The layout includes a convenient office or flex room and a living room highlighted by a modern gas fireplace, vaulted ceiling, and abundant natural light. The kitchen is a chef's delight, boasting painted custom cabinets with soft-close features, luxury vinyl flooring, granite countertops, and not one, but two pantries, one featuring a dedicated wine room with granite tops. Retreat to the master suite, which is accentuated by double doors, a vaulted ceiling, and a luxurious bathroom with a custom walk-in tile shower. The lower level is an entertainer's dream, complete with a wet bar, family room, a 3/4 bath, and extensive storage space.
- Type:
- Single Family
- Sq.Ft.:
- 1,849
- Status:
- Active
- Beds:
- 3
- Lot size:
- 0.25 Acres
- Year built:
- 2024
- Baths:
- 2.00
- MLS#:
- 22414062
- Subdivision:
- MAJESTIC 178
ADDITIONAL INFORMATION
The Del Ray by Celebrity Homes. Volume ceilings welcome you to this truly Spacious Design. Once on the main floor, an Eat-In Island Kitchen with Dining Area is perfect for any growing family. A short step away will lead to a spacious Gathering Room that is sure to impress with itsâ?? Electric Linear Fireplace. Need even more space to entertain or just relax, what about finishing the lower level as an additional feature? Ownerâ??s Suite is appointed with a walk-in closet, ¾ Bath with a Dual Vanity. Features of this 3 Bedroom, 2 Bath Home Include: 2 Car Garage with a Garage Door Opener, Refrigerator, Washer/Dryer Package, Quartz Countertops, Luxury Vinyl Panel Flooring (LVP) Package, Sprinkler System, Extended 2-10 Warranty Program, ½ Bath Rough-In, Professionally Installed Blinds, and thatâ??s just the start! (Pictures of Model Home) Price may reflect promotional discounts, if applicable
- Type:
- Townhouse
- Sq.Ft.:
- 2,199
- Status:
- Active
- Beds:
- 4
- Lot size:
- 0.1 Acres
- Year built:
- 2024
- Baths:
- 3.00
- MLS#:
- 22413793
- Subdivision:
- Majestic Pointe II
ADDITIONAL INFORMATION
D.R. Horton, America's Builder, presents the Olsen Twin Home. The Olsen includes 4 bedrooms, 3 bathrooms, and a Finished Basement providing nearly 2200 sqft of Total Living Space! In the main living area, you'll find an open Great Room with a cozy fireplace. The Kitchen includes a Pantry, large Island (perfect for entertaining!) & beautiful Quartz Countertops. The Primary bedroom features a large Walk-In Closet and ensuite bathroom with a dual vanity sink. The Second Bedroom and additional full Bathroom on the main level is located at the front of the home providing privacy perfect for both guests and family members. Heading to the lower level youâ??ll find an additional Living Space along with the Third & Fourth Bedrooms and 3rd bah. All D.R. Horton Omaha homes include our Americaâ??s Smart Homeâ?¢ Technology and DEAKO® decorative plug-n-play light switches with smart switch capability. This home is currently under construction. Photos may be similar but not necessarily of subject property.
$1,500,000
11825 N 176 Circle Bennington, NE 68007
- Type:
- Single Family
- Sq.Ft.:
- 4,194
- Status:
- Active
- Beds:
- 3
- Lot size:
- 0.84 Acres
- Year built:
- 2003
- Baths:
- 4.00
- MLS#:
- 22413650
- Subdivision:
- Bennington Lake
ADDITIONAL INFORMATION
Step into the realm of architectural brilliance at this remarkable home at Bennington Lake! Nestled perfectly on 1.5 lots on a quiet cul-de-sac. The expansive layout is designed for both entertaining & everyday living. The great room is unforgettable w/picturesque lake views from the floor-to-ceiling windows & sunken wetbar for easy entertaining. Wake up & enjoy amazing sunrises from nearly every window. Kitchen features Dacor & Frigidaire appliances. The primary suite is immaculate with spa-like bath, sitting area, huge walk-in closet and private deck. 10-20â?? ceilings throughout & 8â?? doors. Whole-house sound system. Incredible outdoor resort-style living w/ heated Saltwater pool & auto cover, hot tub, and prof landscaping. 4 car heated garages w/ glass doors, epoxy, built-in storage, floor drains, & hot/cold water. Large circular drive & 50 year roof. This homeâ??s design symmetry is truly striking and the perfect harmony of spectacular opulence & the "Vacation Everyday" lifestyle!
- Type:
- Single Family
- Sq.Ft.:
- 4,548
- Status:
- Active
- Beds:
- 5
- Lot size:
- 0.23 Acres
- Year built:
- 2002
- Baths:
- 4.00
- MLS#:
- 22413725
- Subdivision:
- WATERFORD LOT 70 BLOCK 0
ADDITIONAL INFORMATION
Discover your dream home in popular Waterford! This 5 bedroom, 4-bathroom gem is perfect for multi-family living, featuring a mother-in-law apartment on the lower level with its own entrance. Walk-out basement has a full kitchen with refrigerator and gas stove, rec room, living room, and bedroom. Full bathroom has walk in shower and whirlpool tub. It's like two homes in one. Spacious primary suite has sitting area and extra large walk-in closet with the potential to become even larger by expanding into unfinished area. Beautiful stone patio, level backyard, fully fenced. All appliances and playset can stay! Kids of all ages on the block. Parents love they are on a circle. Neighborhood also has 2 pools, walking trails, and a lake. All measurements approximate.
- Type:
- Single Family
- Sq.Ft.:
- 2,750
- Status:
- Active
- Beds:
- 5
- Lot size:
- 0.28 Acres
- Year built:
- 2024
- Baths:
- 3.00
- MLS#:
- 22413588
- Subdivision:
- Newport Vista
ADDITIONAL INFORMATION
Welcome home to this stunning home in one of Bennington's hottest neighborhoods! The "Edison" by The Home Company boasts a 5 bed, 2.5 bath, 3 car layout with 2750 sf of finished living space. A main floor bedroom allows for various lifestyle and layout uses, while the upgrades throughout continue to add on to the value and opportunity of this home! A sprinkler system, large patio, large Quartz kitchen island, spacious hidden pantry, insulated 3 car garage, a full walk in shower along with dual closets in the primary suite! Call today for details and touring options! AMA *iPhone GPS is inaccurate. Use Google maps
- Type:
- Single Family
- Sq.Ft.:
- 1,917
- Status:
- Active
- Beds:
- 3
- Lot size:
- 0.19 Acres
- Year built:
- 2024
- Baths:
- 3.00
- MLS#:
- 22413587
- Subdivision:
- KEMPTEN CREEK
ADDITIONAL INFORMATION
Welcome home to your new two story home in Bennington's newest neighborhood! The "Crawford" by The Home Company is a 1917 sf two-story home with 3bed, 3 bathrooms, and a 3car garage! Greeted by a vaulted entrance, this home does not disappoint! An open floor plan provides the space to comfortably live and grow with the home! Quartz throughout, Luxury Vinyl Flooring, and he great curb appeal this home provides sets the tone for a well-designed layout and quality custom finishes. Kempten Creek provides easy access to the city parks, the elementary school, middle school, and high school and walking distance to the new sports recreational area for Bennington! New construction with The Home Company includes a pre closing walkthrough & post closing warranties for added peace of mind! Come take a look at this great opportunity for high quality, in a prime location, at a price that provides value! AMA. Photos are of a similar home.
- Type:
- Single Family
- Sq.Ft.:
- 2,131
- Status:
- Active
- Beds:
- 4
- Lot size:
- 0.18 Acres
- Year built:
- 2024
- Baths:
- 3.00
- MLS#:
- 22413573
- Subdivision:
- CHESTNUT HILLS
ADDITIONAL INFORMATION
Introducing our brand new plan--The Mason. This well appointed two story has it all. This home features an open floor plan with a perfectly located kitchen. The large island is perfect for entertaining. Space is not an issue with the large pantry conveniently located right off the garage. This home has a 3/4 bath located on the main floor-perfect for guests/family staying in the main floor bedroom. Sprinkler system, James Hardie siding, smart garage door openers, stainless appliances, sod, and quartz are all included. Schedule your showing today. The Element collection features TWO Ranch Plans and FOUR Two-Story Plans. Richland Homes offers a generous menu options for each individual plan to help Homeowners create their dream home. Models are listed at Current Base & Lot Prices according to Richland Homes Standard Features. Models will show a variation of included features & options available and can be viewed by visiting during Model Hours in Chestnut Hillsâ?? Thurs-Sun 12-4pm.
Open House:
Sunday, 7/28 1:00-3:00PM
- Type:
- Single Family
- Sq.Ft.:
- 3,264
- Status:
- Active
- Beds:
- 6
- Lot size:
- 0.27 Acres
- Year built:
- 2024
- Baths:
- 3.00
- MLS#:
- 22413324
- Subdivision:
- Summer Hill Farm
ADDITIONAL INFORMATION
Introducing your dream home: a NEW construction ranch-style masterpiece with six bedrooms and three bathrooms, perfectly situated on a walkout lot. This stunning home features finishes that embody a transitional elegance. The living room boasts vaulted ceilings adorned with custom beam finishes, creating a grand and inviting space. The spacious primary suite offers a spa-like bathroom and a generous walk-in closet, providing a serene retreat. The lower level is designed for entertainment, featuring a wet bar, an expansive entertainment area, and three additional bedrooms along with a bathroom, perfect for guests or family. The home includes a three-car garage, offering ample space for vehicles and storage. Located in the highly sought-after Bennington school district, this property combines elegance, functionality, and convenience. Don't miss the opportunity to own this exquisite home!
- Type:
- Single Family
- Sq.Ft.:
- 2,134
- Status:
- Active
- Beds:
- 4
- Lot size:
- 0.14 Acres
- Year built:
- 2024
- Baths:
- 4.00
- MLS#:
- 22413077
- Subdivision:
- Chestnut Hills
ADDITIONAL INFORMATION
Discover elegance in this stunning 2-story walkout home in the prestigious Elkhorn School District. This gem features 4 bedrooms, 4 baths, a fully finished basement, and a 2-car garage. Enjoy top-notch finishes like quartz countertops, LVP flooring, a chic tile backsplash, and a cozy fireplace. Additional highlights include a dropzone area, pantry, and an expansive cedar deck. Experience modern luxury and comfort in a prime location. Schedule your private showing today!
- Type:
- Single Family
- Sq.Ft.:
- 3,135
- Status:
- Active
- Beds:
- 5
- Lot size:
- 0.23 Acres
- Year built:
- 2024
- Baths:
- 3.00
- MLS#:
- 22412805
- Subdivision:
- Kempten Creek
ADDITIONAL INFORMATION
Stunning Farmhouse Paxton XL Ranch in Kempten Creek by Empire Estates adjoined by the new 50 acre park & athletic complex for the City of Bennington "Neumeyer Farm". This luxurious 5 bed, 3 bath, 3 car garage ranch features high 9' ceilings & lots of windows bringing in tons of natural light. Feel like a chef in the open kitchen w/ gas range & high-end SS appliances, custom soft closing shaker style cabinets, quartz countertops & walk-in pantry. Cozy up by the fireplace in the living room. Dreamy primary suite features tray ceilings, dual vanities, walk-in shower w/ rain head & handheld system & huge closet connected to laundry room. Entertain in the spacious lower level w/ lots of windows, 2 BRs, full bath & wet bar adorned w/ quartz countertops. Spend your mornings & evenings enjoying the covered patio. High efficiency furnace, water heater & enhanced insulation. Almost 1/4 acre, flat yard. 1 Yr Builder+3 Yr Service One Home Warranty incl! Photos of similar home. Est Completion July

The data is subject to change or updating at any time without prior notice. The information was provided by members of The Great Plains REALTORS® Multiple Listing Service, Inc. Internet Data Exchange and is copyrighted. Any printout of the information on this website must retain this copyright notice. The data is deemed to be reliable but no warranties of any kind, express or implied, are given. The information has been provided for the non-commercial, personal use of consumers for the sole purpose of identifying prospective properties the consumer may be interested in purchasing. The listing broker representing the seller is identified on each listing. Copyright 2024 GPRMLS. All rights reserved.
Bennington Real Estate
The median home value in Bennington, NE is $395,000. This is higher than the county median home value of $171,700. The national median home value is $219,700. The average price of homes sold in Bennington, NE is $395,000. Approximately 61.6% of Bennington homes are owned, compared to 28.69% rented, while 9.71% are vacant. Bennington real estate listings include condos, townhomes, and single family homes for sale. Commercial properties are also available. If you see a property you’re interested in, contact a Bennington real estate agent to arrange a tour today!
Bennington, Nebraska has a population of 1,611. Bennington is more family-centric than the surrounding county with 39.21% of the households containing married families with children. The county average for households married with children is 34.95%.
The median household income in Bennington, Nebraska is $75,667. The median household income for the surrounding county is $58,640 compared to the national median of $57,652. The median age of people living in Bennington is 37.8 years.
Bennington Weather
The average high temperature in July is 86 degrees, with an average low temperature in January of 14.2 degrees. The average rainfall is approximately 31.3 inches per year, with 32.6 inches of snow per year.
