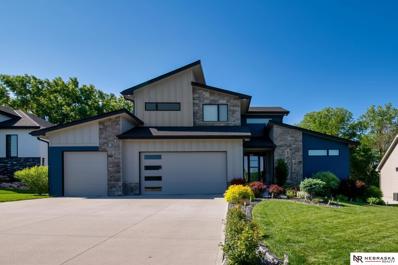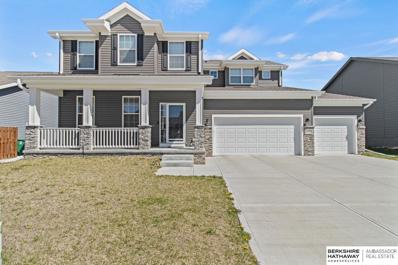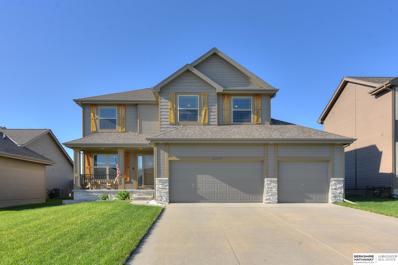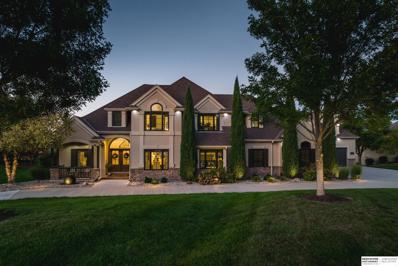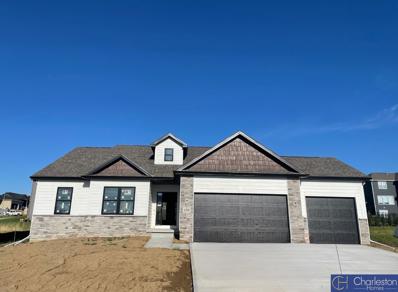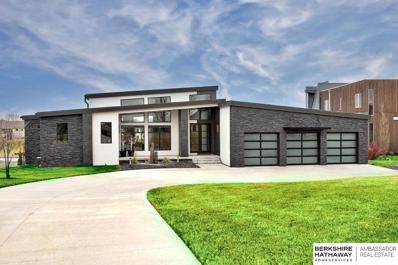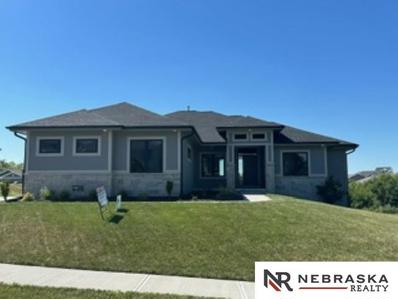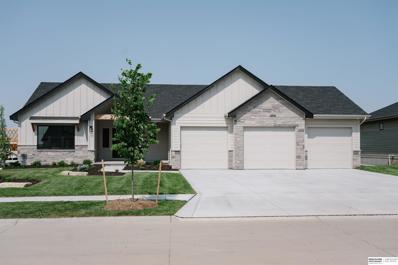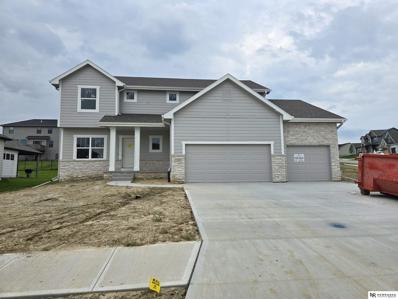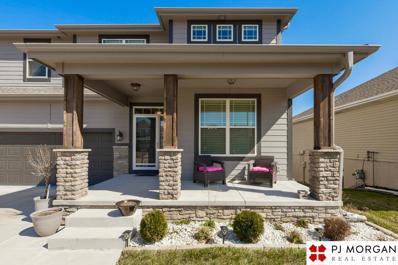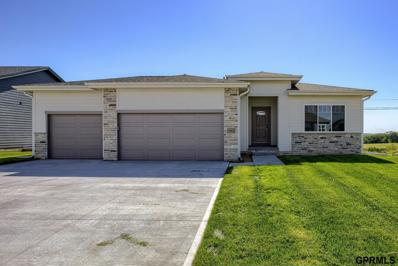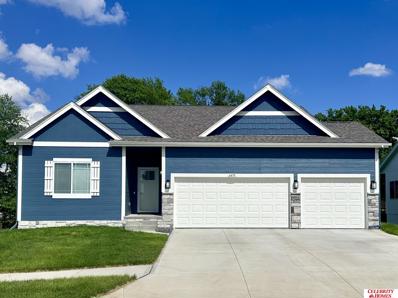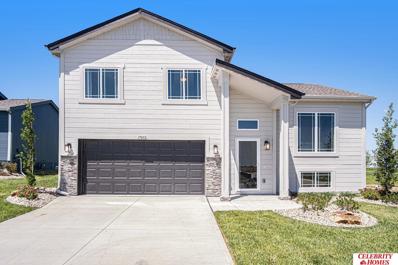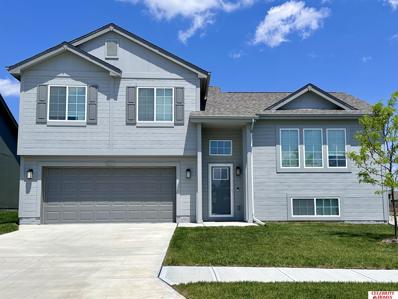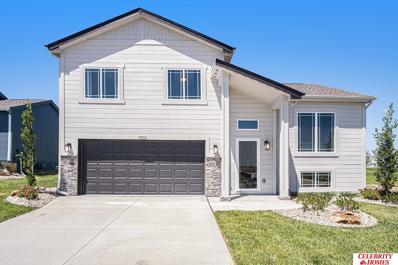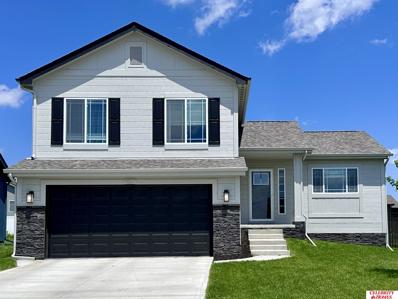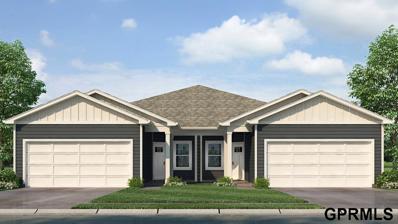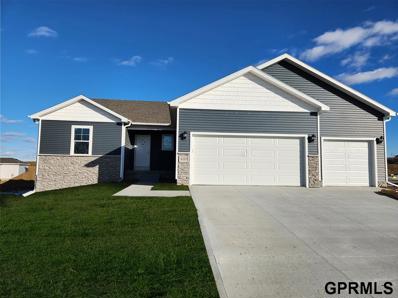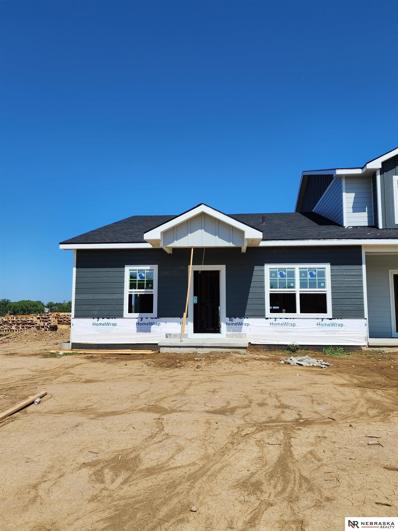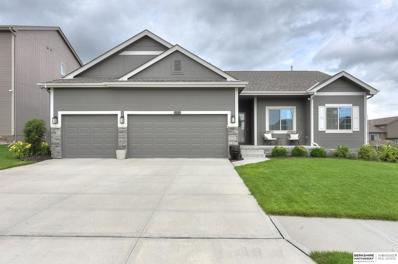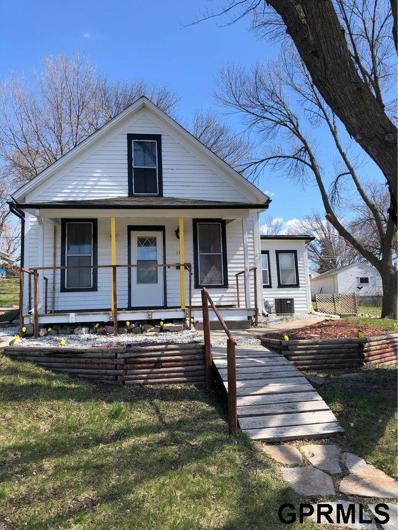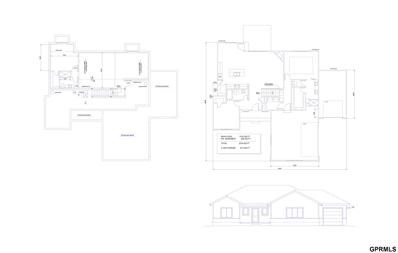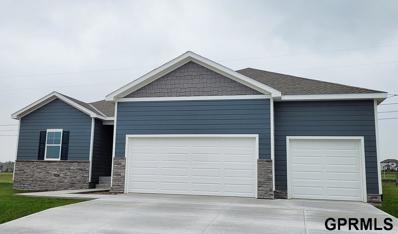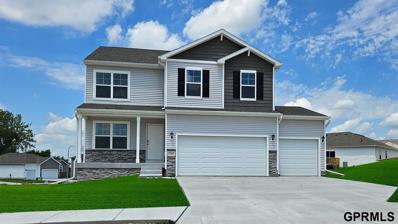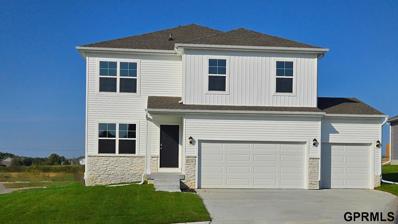Bennington NE Homes for Sale
$665,000
16027 Zac Lane Bennington, NE 68007
- Type:
- Single Family
- Sq.Ft.:
- 4,048
- Status:
- Active
- Beds:
- 5
- Lot size:
- 0.38 Acres
- Year built:
- 2019
- Baths:
- 4.00
- MLS#:
- 22412708
- Subdivision:
- BENNINGTON PARK WEST
ADDITIONAL INFORMATION
Seller now offering $5000 credit to buyers! The main floor of this stunning home features an oversized kitchen with European cabinetry, breakfast bar seating for 5, dining area looking out to the deck, a drop zone, laundry, and huge walk-through pantry. The primary bedroom has a large walk-in closet and fabulous ensuite w/ dual vanities and dual shower. Enjoy the privacy of the fenced, tree-backed yard when you sit by the gas-powered firepit on the upper deck or from the covered patio area below. Lawncare applications and dog waste pick-up for 2 dogs are paid for through 2024! If you prefer to relax indoors, the fireplace in the living room is a great spot. A hidden staircase leads to the upper level with a bonus loft area, perfect for home office, reading nook, or music area. 3 bedrooms and a full bathroom complete the 2nd floor. The downstairs rec room with a 2nd fireplace, wet bar, and surround sound speakers make it an ideal spot for entertaining. 5th bedroom + 3rd bath in LL. AMA
- Type:
- Single Family
- Sq.Ft.:
- 2,858
- Status:
- Active
- Beds:
- 4
- Lot size:
- 0.14 Acres
- Year built:
- 2019
- Baths:
- 3.00
- MLS#:
- 22412452
- Subdivision:
- Majestic Pointe
ADDITIONAL INFORMATION
Price Improvement!! Step into luxury living in the heart of Bennington with this captivating 4 bedroom 3 bath home. The bright and spacious interior welcomes you with an open layout that effortlessly flows from room to room. The gourmet kitchen with updated backsplash is a chefâ??s delight with ample space for your culinary dreams! The spacious master suite provides a tranquil retreat through double doors, offering a spa-like ensuite bath and a generous walk-in closet. The fireplace has been updated with beautiful granite backsplash and the deck has been added onto and painted and sealed since move-in! This home also features a huge unfinished basement complete with walkout ready to be finished with your personal touches! This prime location offers easy access to parks, trails, and highly rated schools. Donâ??t miss out on the opportunity to make this exceptional property your own!
- Type:
- Single Family
- Sq.Ft.:
- 3,037
- Status:
- Active
- Beds:
- 5
- Lot size:
- 0.19 Acres
- Year built:
- 2017
- Baths:
- 4.00
- MLS#:
- 22412404
- Subdivision:
- Pine Creek
ADDITIONAL INFORMATION
Contract Pending FANTASTIC VALUE for this AWESOME Pine Creek 2-story with over 3,000 square feet and a brand new roof! Main floor offers open concept living with a terrific kitchen island, spacious dining area, and cozy family room with corner stone fireplace. Multiple windows allow abundant natural light. Fabulous kitchen with quartz counters, stainless steel appliances, double oven, and roomy pantry. Head upstairs to a huge primary bedroom with en suite plus 3 other large bedrooms that offer generous closet space. Second floor laundry room convenience - no need to haul clothes baskets up and down stairs! Basement is the perfect custom man-cave, ready for game days or poker nights, plus an additional bedroom and 3/4 bath. Flat backyard is fully fenced and has a nice patio perfect for grilling on those beautiful summer nights. Don't let this one get away!
- Type:
- Single Family
- Sq.Ft.:
- 8,596
- Status:
- Active
- Beds:
- 9
- Lot size:
- 1.24 Acres
- Year built:
- 2008
- Baths:
- 8.00
- MLS#:
- 22411861
- Subdivision:
- Bennington Lake
ADDITIONAL INFORMATION
Nestled on 1.23-acre lot on Newport Landing, an exquisite 1.5-story home promises unparalleled luxury with breathtaking lake views. Boasting 9 spacious bedrooms, 8 lavish bathrooms, a design marrying opulence with comfort, it's a haven for potential homeowners. The main floor master bedroom offers serene lake views and a dedicated elevator leading to a grand walk-in closet. An expansive 750 sq ft guest house presents 3 bedrooms, 2 bathrooms, and a 2-car garage, seamlessly connecting to the pristine pool, creating an ideal retreat for visitors or extended family. The home's innovative indoor/outdoor entertainment area showcases retractable glass doors that meld into the ceiling. A dedicated wine room and private home theater cater to both wine connoisseurs and film buffs alike. With a total of 5-car garage and panoramic views from the expansive deck, every meticulous detail ensures an elevated living experience, making every day feel like a luxurious vacation!
- Type:
- Single Family
- Sq.Ft.:
- 1,823
- Status:
- Active
- Beds:
- 3
- Lot size:
- 0.24 Acres
- Year built:
- 2024
- Baths:
- 2.00
- MLS#:
- 22411846
- Subdivision:
- Newport Vista
ADDITIONAL INFORMATION
Here is the Durham Ranch plan by Charleston Homes. This ranch is the perfect combination of form, function and price. This plan continues to be our best seller. This home has a great open layout & is perfect for entertaining. Gourmet Kitchen with gas cooktop, 50' electric fireplace in Great Room, Walk-in Shower in Primary Bedroom, Basement finished thru drywall. All measurements approximate. Price subject to change.
$1,550,000
11910 N 176th Circle Bennington, NE 68007
- Type:
- Single Family
- Sq.Ft.:
- 4,427
- Status:
- Active
- Beds:
- 3
- Lot size:
- 0.55 Acres
- Year built:
- 2020
- Baths:
- 4.00
- MLS#:
- 22411630
- Subdivision:
- Bennington Lake
ADDITIONAL INFORMATION
A contemporary lakefront home packed full of features, where nothing is ordinary. This home epitomizes sophisticated minimalism with sleek clean lines, a striking neutral color palette, 20-ft ceilings, an abundance of windows, & customizations including Brazilian granite and natural stone bath basins. The main floorâ??s open concept is enhanced by a melding of natural light and architecture â?? a feature echoed throughout. The stunning 2-story primary suite and spa-like bath blend natural and artificial light harmoniously. The lower level boasts a theater, sauna, office, gym, & 2 expansive rooms. An open stairwell connects the homeâ??s two levels and serves as a focal point for lines of illumination that run vertically floor-to-ceiling, horizontally, & diagonally along wall/ceiling borders and stairwells. The interiorâ??s sophistication carries outside with a private deck, dual-sided fireplace, illuminated pavers, fire-pit, & a gazebo that beautifully reflects the minimalist design aesthetic.
- Type:
- Single Family
- Sq.Ft.:
- 2,992
- Status:
- Active
- Beds:
- 5
- Lot size:
- 0.31 Acres
- Year built:
- 2020
- Baths:
- 3.00
- MLS#:
- 22411404
- Subdivision:
- ANCHOR POINTE
ADDITIONAL INFORMATION
Well designed open space floor plan with unique ceiling treatments, granite countertops throughout, custom cabinets, floating decorative shelves, hardwood floors. Primary bath has a gorgeous oversized shower and dual vanities. New carpet in main floor living room. The beautiful covered deck is great for summer nights and amazing views. A fireplace downstairs with wet bar and plenty of room and storage. Anchor Pointe elementary school is a block away, there are biking trails around Flanagan Lake and close to lots of fun activities.
- Type:
- Single Family
- Sq.Ft.:
- 3,185
- Status:
- Active
- Beds:
- 4
- Lot size:
- 0.27 Acres
- Year built:
- 2024
- Baths:
- 3.00
- MLS#:
- 22411390
- Subdivision:
- Newport Vista
ADDITIONAL INFORMATION
Craftsmanship in every corner w/ Ramm Construction 4th generation homebuilders! Our Dotty ranch plan greets you w/ an extended covered porch flanked by columns complementing natural stone & Marvin windows. Inside, durable engineered wood floors span from the living room to dining room and kitchen featuring GE profile appliances. Custom, locally-crafted cabinets add to the storage provided by the large walk-in pantry, extended kitchen island, & built-in hutch. Natural stone appears on the fireplace, drawing the eye up to custom ceiling details. Upgrades carry through to the baths w/ quartz countertops, chrome fixtures, & ceramic tile (and so. much. storage!). We love this floor plan featuring bedrooms on the main floor. Finished lower level offers flex room, family room, & a well-equipped wet bar. 3-car garage. *PHOTOS OF SIMILAR HOME. FINISHES MAY DIFFER.
- Type:
- Single Family
- Sq.Ft.:
- 2,507
- Status:
- Active
- Beds:
- 4
- Lot size:
- 0.32 Acres
- Year built:
- 2024
- Baths:
- 3.00
- MLS#:
- 22411341
- Subdivision:
- Newport Vista
ADDITIONAL INFORMATION
Welcome home to The Ellison floor plan! This layout by The Home Company boasts an open floor plan for its 4 bed 3 bath, 3.5 car layout with 2502 of finished living space built on a Huge corner lot. The front elevation has a fully covered front porch extended to the end of the home. The first floor is dedicated to compliment the open floor plan of the living space and kitchen layout. An oversized hidden walk in pantry along with a spacious drop zone provide purpose to every area of the main floor! The widened rear staircase provides access to the second floor which features all four bedrooms including the owner suite that boasts a dual quartz vanity, a walk-in shower, and elongated closet! The unfinished basement still provides opportunity for use with the finished center wall and outlets already installed! There is plenty of opportunity to live and grow with this home, while enhancing your value in this custom built neighborhood! Cal for a tour today! AMA
- Type:
- Single Family
- Sq.Ft.:
- 2,882
- Status:
- Active
- Beds:
- 4
- Lot size:
- 0.18 Acres
- Year built:
- 2018
- Baths:
- 4.00
- MLS#:
- 22411389
- Subdivision:
- Heritage
ADDITIONAL INFORMATION
This stunning two-story in Bennington has it all! When you walk in the front door you are welcomed by natural light and 9ft ceilings in the formal living and dining room. The eat-in kitchen features quartz countertops, 42' cabinet and slate appliances. The natural wood floors in the kitchen carry through to the walk-in pantry and drop zone. Upstairs you will find four bedrooms and a convenient 2nd floor laundry room. Open the double doors to the primary suite, with a 10ft deep walk-in closet and a full en-suite bathroom. Then head downstairs to the finished walk-out basement, perfect for entertaining! Enjoy a drink at the bar, shoot some pool, or head outside to the lower-level patio, leading to the partially fenced, flat backyard with no rear neighbors! Need an extra bedroom? You can easily convert the bar area into a 5th legal bedroom! Enjoy energy efficiency with 95% efficient furnace, 2x6 exterior walls and the durability of James Hardie exterior siding and NEW ROOF coming soon!
- Type:
- Single Family
- Sq.Ft.:
- 2,645
- Status:
- Active
- Beds:
- 4
- Lot size:
- 0.26 Acres
- Year built:
- 2024
- Baths:
- 3.00
- MLS#:
- 22410724
- Subdivision:
- Newport Vista
ADDITIONAL INFORMATION
Welcome to the Paige by Vinton Homes! This home features two bedrooms and two baths on the main floor, providing plenty of room in this open area for a living space and entertainment! The kitchen features upgraded cabinets and countertops, and large pantry. Oversized double vanity in primary bathroom. The lower-level features two additional bedrooms, another full bathroom, and a large rec room with bar. Full sod and sprinklers, high-efficiency HVAC, 100% Hardie siding, a one-year builder warranty, and much more!!!
- Type:
- Single Family
- Sq.Ft.:
- 1,533
- Status:
- Active
- Beds:
- 3
- Lot size:
- 0.25 Acres
- Year built:
- 2024
- Baths:
- 2.00
- MLS#:
- 22410615
- Subdivision:
- MAJESTIC 178
ADDITIONAL INFORMATION
Welcome to The Concord by Celebrity Homes. Split bedroom Ranch Design that offers 3 bedrooms on the main floor (2 on one side, 1 on the other)â?¦privacy for the Ownerâ??s Suite. The Concord Design offers a surprisingly roomy main floor Gathering Room leading into an Eat-In Island Kitchen and Dining Area. Plenty of room in the lower level for a Rec Room, another Bedroom, and even another ¾ Bath! Ownerâ??s Suite is appointed with a walk-in closet, ¾ Privacy Bath Design with a Dual Vanity. Features of this 3 Bedroom, 2 Bath Home Include: 2 Car Garage with a Garage Door Opener, Refrigerator, Washer/Dryer Package, Quartz Countertops, Luxury Vinyl Panel Flooring (LVP) Package, Sprinkler System, Extended 2-10 Warranty Program, 3/4 Bath Rough-In, Professionally Installed Blinds, and thatâ??s just the start! (Pictures of Model Home) Price may reflect promotional discounts, if applicable
- Type:
- Single Family
- Sq.Ft.:
- 1,659
- Status:
- Active
- Beds:
- 3
- Lot size:
- 0.25 Acres
- Year built:
- 2024
- Baths:
- 2.00
- MLS#:
- 22410399
- Subdivision:
- MAJESTIC 178
ADDITIONAL INFORMATION
Welcome to The Carlton by Celebrity Homes. An Open Foyer welcomes you to this truly Spacious Design. Once on the main floor, the Gathering Room is sure to impress with itsâ?? high ceilings and Electric Linear Fireplace. An Eat-In Island Kitchen with Dining Area is perfect for a growing family. Need to entertain or just relax, the finished lower lever is PERFECT! And the additional daylight windows are the magic touch. Ownerâ??s Suite is appointed with a walk-in closet, ¾ Bath with a Dual Vanity. Features of this 3 Bedroom, 2 Bath Home Include: Oversized 2 Car Garage with a Garage Door Opener, Refrigerator, Washer/Dryer Package, Quartz Countertops, Luxury Vinyl Panel Flooring (LVP) Package, Sprinkler System, Extended 2-10 Warranty Program, ½ Bath Rough-In, Professionally Installed Blinds, and thatâ??s just the start! (Pictures of Model Home) Price may reflect promotional discounts, if applicable
- Type:
- Single Family
- Sq.Ft.:
- 1,870
- Status:
- Active
- Beds:
- 3
- Lot size:
- 0.25 Acres
- Year built:
- 2024
- Baths:
- 2.00
- MLS#:
- 22410398
- Subdivision:
- MAJESTIC 178
ADDITIONAL INFORMATION
Welcome to The Austin by Celebrity Homes. A Grand Foyer welcomes you to this truly Open and Spacious Design. Once on the main floor, the Gathering Room is sure to impress with itsâ?? high ceilings and Electric Linear Fireplace. An Eat-In Island Kitchen with Dining Area is perfect for any size growing family. Need to entertain or just relax, the finished lower level is just PERFECT! And the additional daylight windows are the magic touch. A â??Hidden Gemâ?? of the Austin is itsâ?? upper level Laundry Room, close to bedrooms! Ownerâ??s Suite is appointed with a walk-in closet, ¾ Bath with a Dual Vanity. Features of this 3 Bedroom, 2 Bath Home Include: Oversized 2 Car Garage with a Garage Door Opener, Refrigerator, Washer/Dryer Package, Quartz Countertops, Luxury Vinyl Panel Flooring (LVP) Package, Sprinkler System, Extended 2-10 Warranty Program, ½ Bath Rough-In, Professionally Installed Blinds, & thatâ??s just the start!(Pictures of Model Home) Price may reflect promotional offer
- Type:
- Single Family
- Sq.Ft.:
- 1,659
- Status:
- Active
- Beds:
- 3
- Lot size:
- 0.25 Acres
- Year built:
- 2024
- Baths:
- 2.00
- MLS#:
- 22410397
- Subdivision:
- MAJESTIC 178
ADDITIONAL INFORMATION
Welcome to The Carlton by Celebrity Homes. An Open Foyer welcomes you to this truly Spacious Design. Once on the main floor, the Gathering Room is sure to impress with itsâ?? high ceilings and Electric Linear Fireplace. An Eat-In Island Kitchen with Dining Area is perfect for a growing family. Need to entertain or just relax, the finished lower lever is PERFECT! And the additional daylight windows are the magic touch. Ownerâ??s Suite is appointed with a walk-in closet, ¾ Bath with a Dual Vanity. Features of this 3 Bedroom, 2 Bath Home Include: Oversized 2 Car Garage with a Garage Door Opener, Refrigerator, Washer/Dryer Package, Quartz Countertops, Luxury Vinyl Panel Flooring (LVP) Package, Sprinkler System, Extended 2-10 Warranty Program, ½ Bath Rough-In, Professionally Installed Blinds, and thatâ??s just the start! (Pictures of Model Home) Price may reflect promotional discounts, if applicable
- Type:
- Single Family
- Sq.Ft.:
- 1,986
- Status:
- Active
- Beds:
- 3
- Lot size:
- 0.25 Acres
- Year built:
- 2024
- Baths:
- 3.00
- MLS#:
- 22410400
- Subdivision:
- MAJESTIC 178
ADDITIONAL INFORMATION
Welcome to The Weston by Celebrity Homes. Think SPACIOUS when you think The Weston. You donâ??t need to look at the square footage to tell you that this New Home has plenty of space. Starting with the Large Eat In Island Kitchen and Dining Area. A few steps away is the Gathering Room which is sure to impress with itsâ?? Electric Linear Fireplace. Need to entertain or just relax, the finished lower level is just PERFECT! A â??Hidden Gemâ?? of the Weston is itsâ?? upper level Laundry Room.. near all the bedrooms! Large Ownerâ??s Suite is appointed with a walk-in closet, ¾ Bath with a Dual Vanity. Features of this 3 Bedroom, 3 Bath Home Include: 2 Car Garage with a Garage Door Opener, Refrigerator, Washer/Dryer Package, Quartz Countertops, Luxury Vinyl Panel Flooring (LVP) Package, Sprinkler System, Extended 2-10 Warranty Program, ½ Bath Rough-In, Professionally Installed Blinds, and thatâ??s just the start! (Pictures of Model Home) Price may reflect promotional discounts, if applicable
- Type:
- Townhouse
- Sq.Ft.:
- 2,199
- Status:
- Active
- Beds:
- 4
- Lot size:
- 0.1 Acres
- Year built:
- 2024
- Baths:
- 3.00
- MLS#:
- 22409882
- Subdivision:
- Majestic Pointe II
ADDITIONAL INFORMATION
D.R. Horton, America's Builder, presents the Olsen Twin Home. The Olsen includes 4 bedrooms, 3 bathrooms, and a Finished Basement providing nearly 2200 sqft of Total Living Space! In the main living area, you'll find an open Great Room with a cozy fireplace. The Kitchen includes a Pantry, large Island (perfect for entertaining!) & beautiful Quartz Countertops. The Primary bedroom features a large Walk-In Closet and ensuite bathroom with a dual vanity sink. The Second Bedroom and additional full Bathroom on the main level is located at the front of the home providing privacy perfect for both guests and family members. Heading to the lower level youâ??ll find an additional Living Space along with the Third & Fourth Bedrooms and 3rd bah. All D.R. Horton Omaha homes include our Americaâ??s Smart Homeâ?¢ Technology and DEAKO® decorative plug-n-play light switches with smart switch capability. This home is currently under construction. Photos may be similar but not necessarily of subject property.
- Type:
- Single Family
- Sq.Ft.:
- 2,452
- Status:
- Active
- Beds:
- 4
- Lot size:
- 0.18 Acres
- Year built:
- 2024
- Baths:
- 4.00
- MLS#:
- 22409866
- Subdivision:
- Majestic Pointe II
ADDITIONAL INFORMATION
D.R. Horton, Americaâ??s Builder, proudly presents the Reagan. The Reagan comes with 4 Bedrooms & 3.5 Bathrooms! This home offers a Finished Basement providing nearly 2,500 sqft. of total living space! Upon entering the Reagan, youâ??ll be greeted with an open, spacious Great Room with a cozy fireplace. The gorgeous Kitchen includes a large Island overlooking the Dining and living areas. The Primary Bedroom is the perfect retreat off the great room that includes an Ensuite Bathroom and large connecting Walk-in Closet. The 2 additional Bedrooms and dual vanity bath are located on the opposite side of the home. Heading to the Finished Lower Level, youâ??ll find a large living area as well as the 4th Bed, full bath, and tons of storage space! All D.R. Horton Nebraska homes include our Americaâ??s Smart Homeâ?¢ Technology. This home is currently under construction. Photos may be similar but not necessarily of subject property, including interior and exterior colors, finishes and appliances.
- Type:
- Townhouse
- Sq.Ft.:
- 2,242
- Status:
- Active
- Beds:
- 3
- Lot size:
- 0.11 Acres
- Year built:
- 2024
- Baths:
- 3.00
- MLS#:
- 22409367
- Subdivision:
- KEMPTEN CREEK
ADDITIONAL INFORMATION
Welcome home to your new ranch townhome in Bennington's hot new neighborhood of Kempten Creek! The "Charleston" by The Home Company is a 2242sf ranch style townhome with 3bed, 3bath and a 2 car garage! It has a finished basement! Quartz countertops throughout, Luxury VCC flooring and an open floor plan provide the space to comfortably live and grow with the home! Kempten Creek provides easy access to the city parks, the elementary school, middle school and high school! Builder to pay 2 years of HOA dues, along with the kitchen included appliance you receive: fridge, washer, and dryer.! Plus, when you use our preferred lender you can receive $1,000 in closing costs paid and a 1% rate buy down courtesy of the builder. AMA. Estimated completion April 2024. Photos are of similar home. iPhone GPS is inaccurate, Use Google Maps!
- Type:
- Single Family
- Sq.Ft.:
- 2,733
- Status:
- Active
- Beds:
- 4
- Lot size:
- 0.2 Acres
- Year built:
- 2019
- Baths:
- 3.00
- MLS#:
- 22409456
- Subdivision:
- HIGHLAND HILLS
ADDITIONAL INFORMATION
Welcome to your picture-perfect home in Bennington! This pre-inspected, like-new 4 bed, 3 bath ranch boasts an open floor plan flooded with natural light, accentuating the luxury vinyl plank floors in the kitchen/dining area, stunning quartz countertops, large customized pantry & slate appliances. The master suite features a spa-like ensuite bathroom and custom closet system. The spacious finished basement features a large rec room, and bedroom, providing ample space for all your needs. Outside, enjoy the fully fenced, beautifully landscaped yard and entertain guests on the expansive deck. Situated conveniently close to schools and shopping, this home offers both style, functionality, and a brand new roof (June 2024). Don't miss this opportunity to experience ultimate comfort and style!
- Type:
- Single Family
- Sq.Ft.:
- 1,296
- Status:
- Active
- Beds:
- 2
- Lot size:
- 0.25 Acres
- Year built:
- 1900
- Baths:
- 1.00
- MLS#:
- 22408040
- Subdivision:
- BENNINGTON TOWN OF
ADDITIONAL INFORMATION
Enjoy quiet living at this turn of the Century 1 1/2 store home in Old Bennington. Features a large garage with access to a paved alley. The home was mostly remodeled last year with new appliances, carpet and more. The home has 3 bedrooms, 1 bathroom, 2 living rooms and 2 basement rooms. The home has lots of storage and a huge kitchen. The mature trees and views from the hill are Great. Plus only one block away from Bennington Elementary School.
- Type:
- Single Family
- Sq.Ft.:
- 2,410
- Status:
- Active
- Beds:
- 3
- Lot size:
- 0.24 Acres
- Year built:
- 2024
- Baths:
- 3.00
- MLS#:
- 22407282
- Subdivision:
- Summer Hills Farm
ADDITIONAL INFORMATION
Rare opportunity to own new construction under $400K in Summer Hill Farm with a finished basement! Step inside this 3 bedroom, 3 bath home which features custom cabinets, granite or quartz countertops in the kitchen, granite countertops in the bathrooms, tile flooring in the primary bath, LVT in the kitchen, dinette, and remaining bathrooms. The open-concept layout seamlessly integrates the living, dining, and kitchen areas, offering a versatile space for entertaining or relaxing. Let's not forget the electric fireplace, perfect for cozy evenings. Call today to discuss the selection process!
- Type:
- Single Family
- Sq.Ft.:
- 2,452
- Status:
- Active
- Beds:
- 4
- Lot size:
- 0.28 Acres
- Year built:
- 2024
- Baths:
- 4.00
- MLS#:
- 22407011
- Subdivision:
- Majestic Pointe
ADDITIONAL INFORMATION
D.R. Horton, Americaâ??s Builder, proudly presents the Reagan. The Reagan comes with 4 Bedrooms & 3.5 Bathrooms! This home offers a Finished Basement providing nearly 2,500 sqft. of total living space! Upon entering the Reagan, youâ??ll be greeted with an open, spacious Great Room with a cozy fireplace. The gorgeous Kitchen includes a large Island overlooking the Dining and living areas. The Primary Bedroom is the perfect retreat off the great room that includes an Ensuite Bathroom and large connecting Walk-in Closet. The 2 additional Bedrooms and dual vanity bath are located on the opposite side of the home. Heading to the Finished Lower Level, youâ??ll find a large living area as well as the 4th Bed, full bath, and tons of storage space! All D.R. Horton Nebraska homes include our Americaâ??s Smart Homeâ?¢ Technology. This home is currently under construction. Photos may be similar but not necessarily of subject property, including interior and exterior colors, finishes and appliances.
Open House:
Saturday, 7/27 10:00-6:00PM
- Type:
- Single Family
- Sq.Ft.:
- 2,053
- Status:
- Active
- Beds:
- 4
- Lot size:
- 0.28 Acres
- Year built:
- 2024
- Baths:
- 3.00
- MLS#:
- 22407010
- Subdivision:
- Majestic Pointe II
ADDITIONAL INFORMATION
MOVE-IN READY! D.R. Horton, Americaâ??s Builder, presents the Bellhaven. This beautiful open concept 2-story home has 4 large Bedrooms & 2.5 Bathrooms. Upon entering the Bellhaven youâ??ll find a spacious Study perfect for an office space. As you make your way through the Foyer, youâ??ll find a spacious and cozy Great Room complete with a fireplace. The Gourmet Kitchen with included Quartz countertops is perfect for entertaining with its Oversized Island overlooking the Dining and Living areas. Heading up to the second level, youâ??ll find the oversized Primary Bedroom featuring an ensuite bathroom and TWO large walk-in closets. The additional 3 Bedrooms, full Bathroom, and Laundry Room round out the rest of the upper level! All D.R. Horton Nebraska homes include our Americaâ??s Smart Homeâ?¢ Technology. Photos may be similar but not necessarily of subject property, including interior and exterior colors, finishes and appliances.
Open House:
Saturday, 7/27 10:00-6:00PM
- Type:
- Single Family
- Sq.Ft.:
- 2,053
- Status:
- Active
- Beds:
- 4
- Lot size:
- 0.21 Acres
- Year built:
- 2024
- Baths:
- 3.00
- MLS#:
- 22407008
- Subdivision:
- Majestic Pointe II
ADDITIONAL INFORMATION
MOVE-IN READY! D.R. Horton, Americaâ??s Builder, presents the Bellhaven. This beautiful open concept 2-story home has 4 large Bedrooms & 2.5 Bathrooms. Upon entering the Bellhaven youâ??ll find a spacious Study perfect for an office space. As you make your way through the Foyer, youâ??ll find a spacious and cozy Great Room complete with a fireplace. The Gourmet Kitchen with included Quartz countertops is perfect for entertaining with its Oversized Island overlooking the Dining and Living areas. Heading up to the second level, youâ??ll find the oversized Primary Bedroom featuring an ensuite bathroom and TWO large walk-in closets. The additional 3 Bedrooms, full Bathroom, and Laundry Room round out the rest of the upper level! All D.R. Horton Nebraska homes include our Americaâ??s Smart Homeâ?¢ Technology. Photos may be similar but not necessarily of subject property, including interior and exterior colors, finishes and appliances.

The data is subject to change or updating at any time without prior notice. The information was provided by members of The Great Plains REALTORS® Multiple Listing Service, Inc. Internet Data Exchange and is copyrighted. Any printout of the information on this website must retain this copyright notice. The data is deemed to be reliable but no warranties of any kind, express or implied, are given. The information has been provided for the non-commercial, personal use of consumers for the sole purpose of identifying prospective properties the consumer may be interested in purchasing. The listing broker representing the seller is identified on each listing. Copyright 2024 GPRMLS. All rights reserved.
Bennington Real Estate
The median home value in Bennington, NE is $395,000. This is higher than the county median home value of $171,700. The national median home value is $219,700. The average price of homes sold in Bennington, NE is $395,000. Approximately 61.6% of Bennington homes are owned, compared to 28.69% rented, while 9.71% are vacant. Bennington real estate listings include condos, townhomes, and single family homes for sale. Commercial properties are also available. If you see a property you’re interested in, contact a Bennington real estate agent to arrange a tour today!
Bennington, Nebraska has a population of 1,611. Bennington is more family-centric than the surrounding county with 39.21% of the households containing married families with children. The county average for households married with children is 34.95%.
The median household income in Bennington, Nebraska is $75,667. The median household income for the surrounding county is $58,640 compared to the national median of $57,652. The median age of people living in Bennington is 37.8 years.
Bennington Weather
The average high temperature in July is 86 degrees, with an average low temperature in January of 14.2 degrees. The average rainfall is approximately 31.3 inches per year, with 32.6 inches of snow per year.
