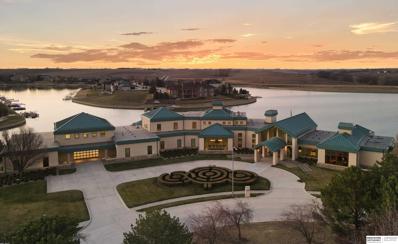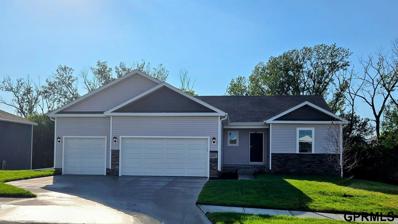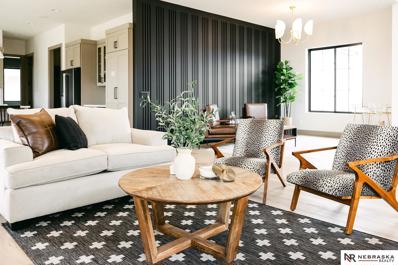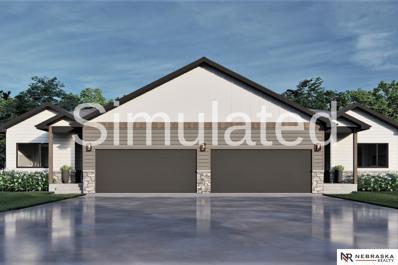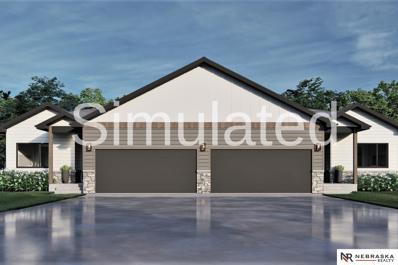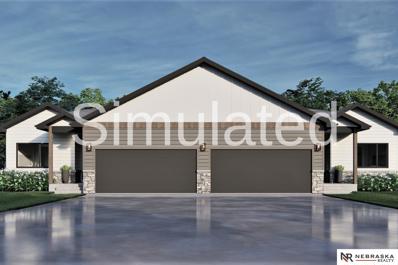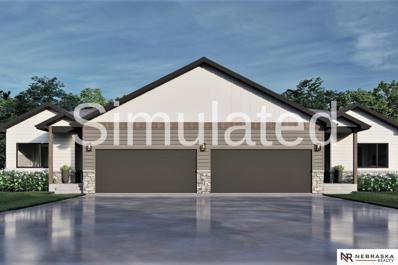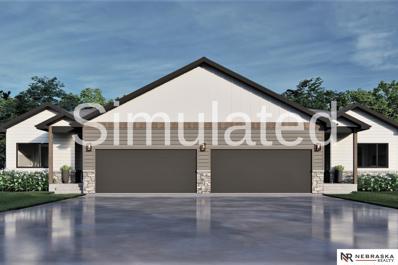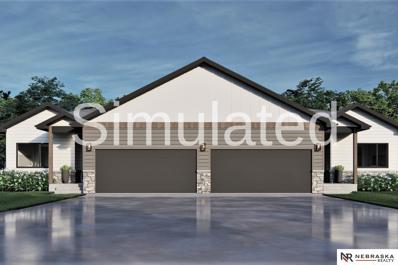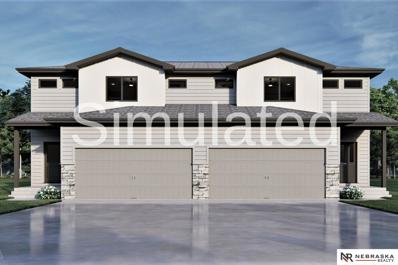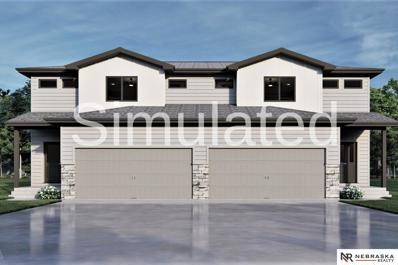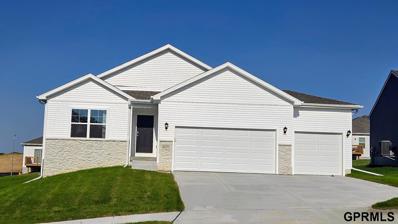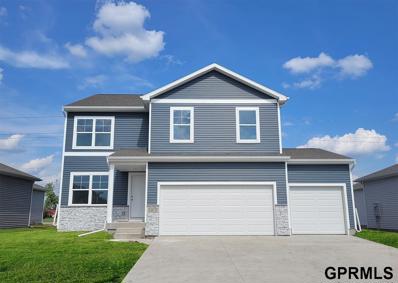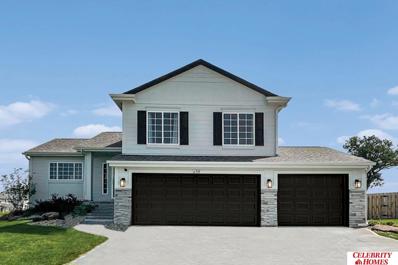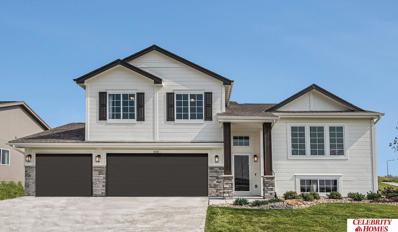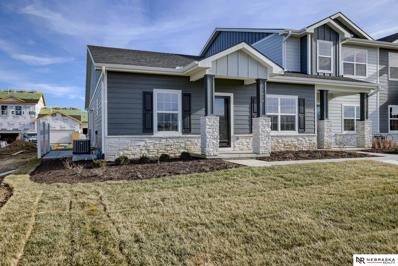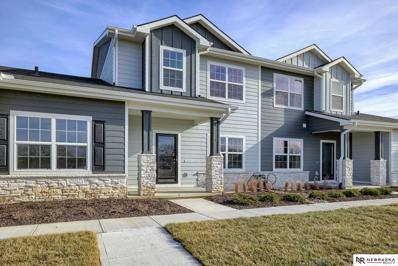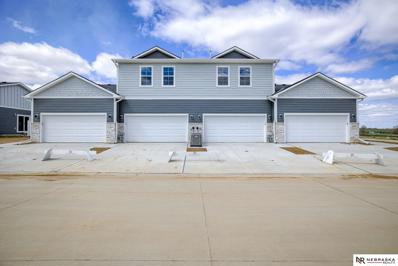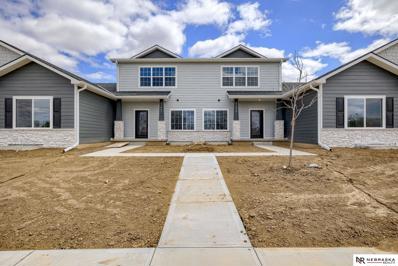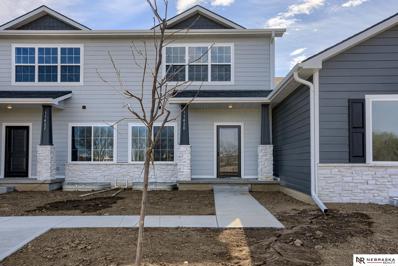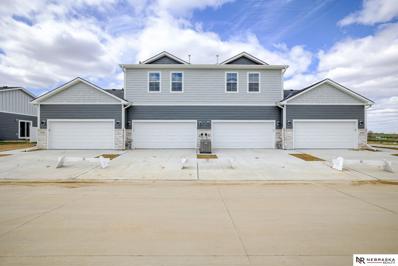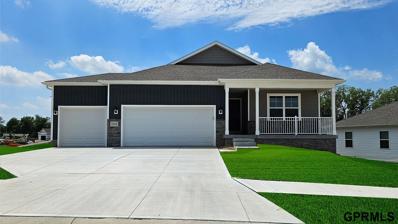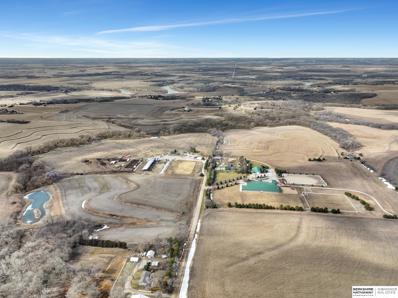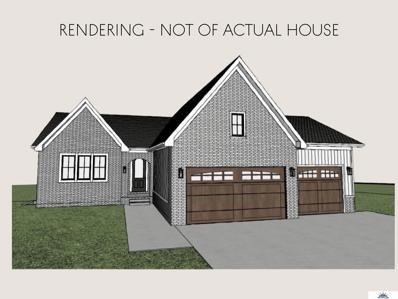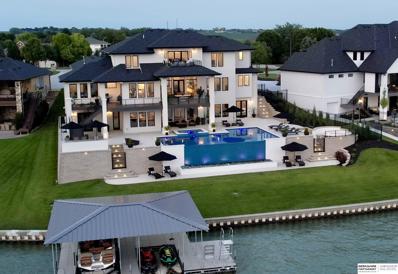Bennington NE Homes for Sale
$4,900,000
17506 Island Circle Bennington, NE 68007
- Type:
- Single Family
- Sq.Ft.:
- 18,320
- Status:
- Active
- Beds:
- 5
- Lot size:
- 1.91 Acres
- Year built:
- 2006
- Baths:
- 10.00
- MLS#:
- 22406701
- Subdivision:
- Bennington Lake
ADDITIONAL INFORMATION
Unlock Your Extraordinary Life at this Magnificent Custom Lake Estate. Properties like this are rarely available. Thinking of building? Look at this incredible masterpiece of architecture & attention to detail! Midcentury & Transitional Modern Design. Built for the enjoyment of all ages & a perfect opportunity to showcase your art, automotive & cherished collections. From the moment you enter the breathtaking 2 story great room, you will be captivated by the wall of windows overlooking the lake. Private. Luxurious yet Comfortable. Home features: 5 bedrooms, 10 baths, 12+ car garage with sport court & Guest Studio, Wood Paneled Home Library, Spacious Retreat Styled Primary Suite with Sitting Room & Dream Closet, Pocket Office by Kitchen Gourmet, Exercise Room, Golf Simulator, Custom pool & spa with indoor/outdoor pool bar & ¾ bath, on the Water Boat House, Deluxe Stationary Dock, Zero Entry & Elevator. Every step through this home is a journey in inspired living. Open & Adore.
- Type:
- Single Family
- Sq.Ft.:
- 2,452
- Status:
- Active
- Beds:
- 4
- Lot size:
- 0.26 Acres
- Year built:
- 2024
- Baths:
- 4.00
- MLS#:
- 22406700
- Subdivision:
- Majestic Pointe
ADDITIONAL INFORMATION
D.R. Horton, Americaâ??s Builder, proudly presents the Reagan. The Reagan comes with 4 Bedrooms & 3.5 Bathrooms! This home offers a Finished Basement providing nearly 2,500 sqft. of total living space! Upon entering the Reagan, youâ??ll be greeted with an open, spacious Great Room with a cozy fireplace. The gorgeous Kitchen includes a large Island overlooking the Dining and living areas. The Primary Bedroom is the perfect retreat off the great room that includes an Ensuite Bathroom and large connecting Walk-in Closet. The 2 additional Bedrooms and dual vanity bath are located on the opposite side of the home. Heading to the Finished Lower Level, youâ??ll find a large living area as well as the 4th Bed, full bath, and tons of storage space! All D.R. Horton Nebraska homes include our Americaâ??s Smart Homeâ?¢ Technology. This home is currently under construction. Photos may be similar but not necessarily of subject property, including interior and exterior colors, finishes and ap
Open House:
Saturday, 7/27 1:00-3:00PM
- Type:
- Single Family
- Sq.Ft.:
- 3,013
- Status:
- Active
- Beds:
- 4
- Lot size:
- 0.28 Acres
- Year built:
- 2023
- Baths:
- 4.00
- MLS#:
- 22406550
- Subdivision:
- Newport Vista
ADDITIONAL INFORMATION
OPEN Thursday-Sunday each week! Introducing the Martin, a Cardinal Homes creation situated in Bennington. This elegant home features 4 bedrooms, 4 bathrooms, and a spacious 3-car garage. The open concept design showcases CKF cabinets and quartz countertops in the kitchen, creating a modern and stylish atmosphere with 10 ft walls. A double-sided fireplace adds warmth and charm, while a hidden office on the main floor provides a private workspace. Upgraded kitchen Appliances. The primary bathroom offers an en suite and a sitting room, providing a luxurious retreat. Upstairs, two bedrooms are connected by a Jack and Jill bathroom, and a third bedroom boasts its own en suite. Additionally, the second floor includes a convenient laundry area. The Martin is the perfect blend of functionality, elegance, and comfort.
- Type:
- Townhouse
- Sq.Ft.:
- 1,160
- Status:
- Active
- Beds:
- 2
- Lot size:
- 0.13 Acres
- Year built:
- 2024
- Baths:
- 2.00
- MLS#:
- 22405785
- Subdivision:
- Ridgewood
ADDITIONAL INFORMATION
Discover unparalleled luxury in this beautiful zero entry ranch townhome built by Cardinal Homes. Our “Prairie” plan offers 2 bedrooms and 2 bathrooms with exquisite craftsmanship throughout. Includes custom cabinets, stunning quartz countertops, tiled backsplash, stainless steel GE Appliances, Pella windows, Hardy Board siding, designer light & plumbing fixtures & more! The 9ft ceilings & open-concept layout on the main floor flows wonderfully between the large great room with kitchen, living room, & dining area, 2 bedrooms & 2 bathrooms. The optional finished basement has a 3rd bedroom, ¾ bathroom and spacious family room. These townhomes are located in Bennington and unlike many townhomes these do NOT have required monthly HOA dues or an extra SID payment added to taxes. These are quality homes for quality living. Townhome Lot 5A.
- Type:
- Townhouse
- Sq.Ft.:
- 1,160
- Status:
- Active
- Beds:
- 2
- Lot size:
- 0.13 Acres
- Year built:
- 2024
- Baths:
- 2.00
- MLS#:
- 22405784
- Subdivision:
- Ridgewood
ADDITIONAL INFORMATION
Discover unparalleled luxury in this beautiful zero entry ranch townhome built by Cardinal Homes. Our “Prairie” plan offers 2 bedrooms and 2 bathrooms with exquisite craftsmanship throughout. Includes custom cabinets, stunning quartz countertops, tiled backsplash, stainless steel GE Appliances, Pella windows, Hardy Board siding, designer light & plumbing fixtures & more! The 9ft ceilings & open-concept layout on the main floor flows wonderfully between the large great room with kitchen, living room, & dining area, 2 bedrooms & 2 bathrooms. The optional finished basement has a 3rd bedroom, ¾ bathroom and spacious family room. These townhomes are located in Bennington and unlike many townhomes these do NOT have required monthly HOA dues or an extra SID payment added to taxes. These are quality homes for quality living. Townhome Lot 5B.
- Type:
- Townhouse
- Sq.Ft.:
- 1,160
- Status:
- Active
- Beds:
- 2
- Lot size:
- 0.13 Acres
- Year built:
- 2024
- Baths:
- 2.00
- MLS#:
- 22405782
- Subdivision:
- Ridgewood
ADDITIONAL INFORMATION
Discover unparalleled luxury in this beautiful ranch townhome built by Cardinal Homes. Our “Prairie” plan offers 2 bedrooms and 2 bathrooms with exquisite craftsmanship throughout. Includes custom cabinets, stunning quartz countertops, tiled backsplash, stainless steel GE Appliances, Pella windows, Hardy Board siding, designer light & plumbing fixtures & more! The 9ft ceilings & open-concept layout on the main floor flows wonderfully between the large great room with kitchen, living room, & dining area, 2 bedrooms & 2 bathrooms. The optional finished basement has a 3rd bedroom, ¾ bathroom and spacious family room. These townhomes are located in Bennington and unlike many townhomes these do NOT have required monthly HOA dues or an extra SID payment added to taxes. These are quality homes for quality living. Townhome Lot 8B.
- Type:
- Townhouse
- Sq.Ft.:
- 1,160
- Status:
- Active
- Beds:
- 2
- Lot size:
- 0.13 Acres
- Year built:
- 2024
- Baths:
- 2.00
- MLS#:
- 22405780
- Subdivision:
- Ridgewood
ADDITIONAL INFORMATION
Discover unparalleled luxury in this beautiful ranch townhome built by Cardinal Homes. Our “Prairie” plan offers 2 bedrooms and 2 bathrooms with exquisite craftsmanship throughout. Includes custom cabinets, stunning quartz countertops, tiled backsplash, stainless steel GE Appliances, Pella windows, Hardy Board siding, designer light & plumbing fixtures & more! The 9ft ceilings & open-concept layout on the main floor flows wonderfully between the large great room with kitchen, living room, & dining area, 2 bedrooms & 2 bathrooms. The optional finished basement has a 3rd bedroom, ¾ bathroom and spacious family room. These townhomes are located in Bennington and unlike many townhomes these do NOT have required monthly HOA dues or an extra SID payment added to taxes. These are quality homes for quality living. Townhome Lot 8A.
- Type:
- Townhouse
- Sq.Ft.:
- 1,160
- Status:
- Active
- Beds:
- 2
- Lot size:
- 0.13 Acres
- Year built:
- 2024
- Baths:
- 2.00
- MLS#:
- 22405779
- Subdivision:
- Ridgewood
ADDITIONAL INFORMATION
Discover unparalleled luxury in this beautiful ranch townhome built by Cardinal Homes. Our “Prairie” plan offers 2 bedrooms and 2 bathrooms with exquisite craftsmanship throughout. Includes custom cabinets, stunning quartz countertops, tiled backsplash, stainless steel GE Appliances, Pella windows, Hardy Board siding, designer light & plumbing fixtures & more! The 9ft ceilings & open-concept layout on the main floor flows wonderfully between the large great room with kitchen, living room, & dining area, 2 bedrooms & 2 bathrooms. The optional finished basement has a 3rd bedroom, ¾ bathroom and spacious family room. These townhomes are located in Bennington and unlike many townhomes these do NOT have required monthly HOA dues or an extra SID payment added to taxes. These are quality homes for quality living. Townhome Lot 15B.
- Type:
- Townhouse
- Sq.Ft.:
- 1,160
- Status:
- Active
- Beds:
- 2
- Lot size:
- 0.13 Acres
- Year built:
- 2024
- Baths:
- 2.00
- MLS#:
- 22405777
- Subdivision:
- Ridgewood
ADDITIONAL INFORMATION
Discover unparalleled luxury in this beautiful ranch townhome built by Cardinal Homes. Our “Prairie” plan offers 2 bedrooms and 2 bathrooms with exquisite craftsmanship throughout. Includes custom cabinets, stunning quartz countertops, tiled backsplash, stainless steel GE Appliances, Pella windows, Hardy Board siding, designer light & plumbing fixtures & more! The 9ft ceilings & open-concept layout on the main floor flows wonderfully between the large great room with kitchen, living room, & dining area, 2 bedrooms & 2 bathrooms. The optional finished basement has a 3rd bedroom, ¾ bathroom and spacious family room. These townhomes are located in Bennington and unlike many townhomes these do NOT have required monthly HOA dues or an extra SID payment added to taxes. These are quality homes for quality living. Townhome Lot 15A.
- Type:
- Townhouse
- Sq.Ft.:
- 1,883
- Status:
- Active
- Beds:
- 3
- Lot size:
- 0.09 Acres
- Year built:
- 2024
- Baths:
- 3.00
- MLS#:
- 22405774
- Subdivision:
- Ridgewood
ADDITIONAL INFORMATION
Step into luxury living with this 2-story townhome by Cardinal Homes. Our Meadow 2-Story offers 3 beds, 3 baths, and 2nd-floor laundry offer convenience. Primary bedroom with en suite and walk in closet. The open-concept kitchen offers exquisite craftsmanship throughout. Includes custom cabinets, stunning quartz countertops, tiled backsplash, Stainless Steel GE Appliances, Pella windows, Hardy Board Siding, designer light & plumbing fixtures & more! Optional finished basement adds 4th bedroom, 4th bath, and rec space. Located in Bennington's thriving community, enjoy no monthly HOA dues or added SID tax payments. These are quality homes for quality living. Townhome Lot 18A.
- Type:
- Townhouse
- Sq.Ft.:
- 1,883
- Status:
- Active
- Beds:
- 3
- Lot size:
- 0.09 Acres
- Year built:
- 2024
- Baths:
- 3.00
- MLS#:
- 22405772
- Subdivision:
- Ridgewood
ADDITIONAL INFORMATION
Step into luxury living with this 2-story townhome by Cardinal Homes. Our Meadow 2-Story offers 3 beds, 3 baths, and 2nd-floor laundry offer convenience. Primary bedroom with en suite and walk in closet. The open-concept kitchen offers exquisite craftsmanship throughout. Includes custom cabinets, stunning quartz countertops, tiled backsplash, Stainless Steel GE Appliances, Pella windows, Hardy Board Siding, designer light & plumbing fixtures & more! Optional finished basement adds 4th bedroom, 4th bath, and rec space. Located in Bennington's thriving community, enjoy no monthly HOA dues or added SID tax payments. These are quality homes for quality living. Townhome Lot 18B.
Open House:
Saturday, 7/27 10:00-6:00PM
- Type:
- Single Family
- Sq.Ft.:
- 1,498
- Status:
- Active
- Beds:
- 3
- Lot size:
- 0.21 Acres
- Year built:
- 2024
- Baths:
- 2.00
- MLS#:
- 22405071
- Subdivision:
- Majestic Pointe II
ADDITIONAL INFORMATION
MOVE-IN READY! D.R. Horton, Americaâ??s Builder, presents the Hamilton. This spacious Ranch home includes 3 Bedrooms and 2 Bathrooms. As you make your way into the main living area, youâ??ll find an open Great Room featuring a cozy fireplace. The Gourmet Kitchen includes a Walk-In Pantry, Quartz Countertops, and a Large Island overlooking the Dining and Great Room. The Primary Bedroom offers a large Walk-In Closet, as well as an ensuite bathroom with dual vanity sink and walk-in shower. Two additional Large Bedrooms and the second full Bathroom are split from the Primary Bedroom at the opposite side of the home. All D.R. Horton Nebraska homes include our Americaâ??s Smart Homeâ?¢ Technology. Photos may be similar but not necessarily of subject property, including interior and exterior colors, finishes and appliances.
Open House:
Saturday, 7/27 10:00-6:00PM
- Type:
- Single Family
- Sq.Ft.:
- 2,053
- Status:
- Active
- Beds:
- 4
- Lot size:
- 0.2 Acres
- Year built:
- 2024
- Baths:
- 3.00
- MLS#:
- 22405070
- Subdivision:
- Majestic Pointe II
ADDITIONAL INFORMATION
MOVE-IN READY! D.R. Horton, Americaâ??s Builder, presents the Bellhaven. This beautiful open concept 2-story home has 4 large Bedrooms & 2.5 Bathrooms. Upon entering the Bellhaven youâ??ll find a spacious Study perfect for an office space. As you make your way through the Foyer, youâ??ll find a spacious and cozy Great Room complete with a fireplace. The Gourmet Kitchen with included Quartz countertops is perfect for entertaining with its Oversized Island overlooking the Dining and Living areas. Heading up to the second level, youâ??ll find the oversized Primary Bedroom featuring an ensuite bathroom and TWO large walk-in closets. The additional 3 Bedrooms, full Bathroom, and Laundry Room round out the rest of the upper level! All D.R. Horton Nebraska homes include our Americaâ??s Smart Homeâ?¢ Technology. Photos may be similar but not necessarily of subject property, including interior and exterior colors, finishes and appliances.
- Type:
- Single Family
- Sq.Ft.:
- 1,986
- Status:
- Active
- Beds:
- 3
- Lot size:
- 0.25 Acres
- Year built:
- 2024
- Baths:
- 3.00
- MLS#:
- 22403935
- Subdivision:
- MAJESTIC 178 REPLAT 1
ADDITIONAL INFORMATION
Welcome to The Weston by Celebrity Homes. Think SPACIOUS when you think The Weston. You donâ??t need to look at the square footage to tell you that this New Home has plenty of space. Starting with the Large Eat In Island Kitchen and Dining Area. A few steps away is the Gathering Room which is sure to impress with itsâ?? Electric Linear Fireplace. Need to entertain or just relax? The finished lower level is just PERFECT! A â??Hidden Gemâ?? of the Weston is itsâ?? upper level Laundry Room.. near all the bedrooms! Large Ownerâ??s Suite is appointed with a walk-in closet, ¾ Bath with a Dual Vanity. Features of this 3 Bedroom, 3 Bath Home Include: 2 Car Garage with a Garage Door Opener, Refrigerator, Washer/Dryer Package, Quartz Countertops, Luxury Vinyl Panel Flooring (LVP) Package, Sprinkler System, Extended 2-10 Warranty Program, Professionally Installed Blinds, and thatâ??s just the start! (Pictures of Model Home) Price may reflect promotional discounts, if applicable
- Type:
- Single Family
- Sq.Ft.:
- 1,870
- Status:
- Active
- Beds:
- 3
- Lot size:
- 0.25 Acres
- Year built:
- 2024
- Baths:
- 2.00
- MLS#:
- 22403930
- Subdivision:
- MAJESTIC 178 REPLAT 1
ADDITIONAL INFORMATION
Welcome to The Austin by Celebrity Homes. A Grand Foyer welcomes you to this truly Open and Spacious Design. Once on the main floor, the Gathering Room is sure to impress with itsâ?? high ceilings and Electric Linear Fireplace. An Eat-In Island Kitchen with Dining Area is perfect for any size growing family. Need to entertain or just relax, the finished lower level is just PERFECT! And the additional daylight windows are the magic touch. A â??Hidden Gemâ?? of the Austin is itsâ?? upper level Laundry Room, close to bedrooms! Ownerâ??s Suite is appointed with a walk-in closet, ¾ Bath with a Dual Vanity. Features of this 3 Bedroom, 2 Bath Home Include: Oversized 2 Car Garage with a Garage Door Opener, Refrigerator, Washer/Dryer Package, Quartz Countertops, Luxury Vinyl Panel Flooring (LVP) Package, Sprinkler System, Extended 2-10 Warranty Program, ½ Bath Rough-In, Professionally Installed Blinds, & thatâ??s just the start!(Pictures of Model Home) Price may reflect promotional offer
- Type:
- Townhouse
- Sq.Ft.:
- 1,343
- Status:
- Active
- Beds:
- 2
- Lot size:
- 0.15 Acres
- Year built:
- 2023
- Baths:
- 2.00
- MLS#:
- 22403744
- Subdivision:
- Kempten Creek
ADDITIONAL INFORMATION
Welcome home to your new ranch townhome in Bennington's fastest growing neighborhood of Kempten Creek! The "Charleston" by The Home Company is a 1343 sf ranch style townhome with 2bed, 2 bath, and a 2 car garage! Quartz countertops throughout, Luxury VCC flooring, and an open floor plan provide the space to comfortably live and grow with the home! Kempten Creek provides easy access to the elementary school, middle school, and high school! It is located directly across from the upcoming 50acre recreational area! Come take a look at this great opportunity for a high quality townhome, in a prime location, at a price that provides value! Enjoy two years of covered HOA dues, along with included appliances: fridge, washer, and dryer. Plus, when you use our preferred lender you can receive $1,000 in closing costs paid and a 1% rate buy down courtesy of the builder. AMA. Move in ready! Photos are of a similar home. **iPhone GPS isn't accurate. Use Google Maps**
- Type:
- Townhouse
- Sq.Ft.:
- 1,763
- Status:
- Active
- Beds:
- 3
- Lot size:
- 0.06 Acres
- Year built:
- 2023
- Baths:
- 3.00
- MLS#:
- 22403743
- Subdivision:
- Kempten Creek
ADDITIONAL INFORMATION
Welcome home to your new two story townhome in Bennington's fast growing neighborhood of Kempten Creek! The"Reilly" by The Home Company is a 1763 sf two-story style townhome with 3 bed, 2.5 bath and a 2 car garage! Quartz countertops throughout, Luxury VCC flooring, and an open floor plan provide the space to comfortably live and grow with the home! Kempten Creek provides easy access to the elementary school, middle school and high school! It is located directly across from the new 50acre park in development! Come take a look at this great opportunity for a high quality townhome, in a prime location, at a price that provides value! Enjoy two years of covered HOA dues, along with included appliances: fridge, washer, and dryer. Plus, when you use our preferred lender you can receive $1,000 in closing costs paid and a 1% rate buy down courtesy of the builder. AMA. Move in ready! Photos are of a similar home. ***iPhone GPS is inaccurate! Use Google Maps!***
- Type:
- Townhouse
- Sq.Ft.:
- 1,231
- Status:
- Active
- Beds:
- 2
- Lot size:
- 0.16 Acres
- Year built:
- 2023
- Baths:
- 2.00
- MLS#:
- 22403750
- Subdivision:
- KEMPTEN CREEK
ADDITIONAL INFORMATION
The Bradford floorplan is a beautiful townhome featuring two beds, two baths, and two-car garage. On the main floor, you’ll find an open-concept kitchen and spacious great room with a sliding glass door leading to a patio space. The Spacious owners suite with tray box ceiling and fan and the included primary bath is complete with double sinks, quartz counter tops and walk in closet. An additional bedroom and full bathe are also located on the main level. Beautiful finishes throughout and a prime location! Near the elementary, middle, and high schools while also being directly across from the 50 acre recreational area being developed! Enjoy two years of covered HOA dues, along with included appliances: fridge, washer, and dryer. Plus, when you use our preferred lender you can receive $1,000 in closing costs paid and a 1% rate buy down courtesy of the builder. Don't miss out on these amazing offers – contact us today! AMA *iPhone GPS is inaccurate! Use Google Maps**
- Type:
- Townhouse
- Sq.Ft.:
- 1,501
- Status:
- Active
- Beds:
- 3
- Lot size:
- 0.05 Acres
- Year built:
- 2023
- Baths:
- 3.00
- MLS#:
- 22403749
- Subdivision:
- KEMPTEN CREEK
ADDITIONAL INFORMATION
Fantastic New 2 Story Townhome in Kempten creek. The Radcliffe floorplan built by The Home Company includes 3 Bedrooms, 3 Baths, 2 Car with 1501 FSF. Interior features an open concept floorplan, LED lighting, quartz countertops, maple cabinetry, and subway tile backsplash. Additional features includes 2nd floor laundry, built in 2 car garage and carefree living on the exterior! Located near the elementary, middle, and high schools along with being directly across from the 50 acre recreational area being built by the city of Bennington! Enjoy two years of covered HOA dues, along with included appliances: fridge, washer, and dryer. Plus, when you use our preferred lender you can receive $1,000 in closing costs paid and a 1% rate buy down courtesy of the builder. Don't miss out on these amazing offers – contact us today! Set up a tour today to see the layout and the surroundings! **iPhone GPS is inaccurate! Use Google maps!**
- Type:
- Townhouse
- Sq.Ft.:
- 1,501
- Status:
- Active
- Beds:
- 3
- Lot size:
- 0.05 Acres
- Year built:
- 2023
- Baths:
- 3.00
- MLS#:
- 22403748
- Subdivision:
- Kempten Creek
ADDITIONAL INFORMATION
Fantastic New 2 Story Townhome in Kempten creek. The Radcliffe floorplan built by The Home Company includes 3 Bedrooms, 3 Baths, 2 Car with 1501 FSF. Interior features an open concept floorplan, LED lighting, quartz countertops, maple cabinetry, and subway tile backsplash. Additional features includes 2nd floor laundry, built in 2 car garage and carefree living on the exterior! Great location with elementary, middle, and high schools all in close proximity. Directly across from the 50acre recreational area being built by the City of Bennington! Enjoy two years of covered HOA dues, along with included appliances: fridge, washer, and dryer. Plus, when you use our preferred lender you can receive $1,000 in closing costs paid and a 1% rate buy down courtesy of the builder. Don't miss out on these amazing offers – contact us today! AMA **iPhone GPS is inaccurate. Use Google maps**
- Type:
- Townhouse
- Sq.Ft.:
- 1,231
- Status:
- Active
- Beds:
- 2
- Lot size:
- 0.1 Acres
- Year built:
- 2023
- Baths:
- 2.00
- MLS#:
- 22403747
- Subdivision:
- Kempten Creek
ADDITIONAL INFORMATION
The Bradford floorplan is a beautiful townhome featuring two beds, two baths, and two-car garage. On the main floor, you’ll find an open-concept kitchen and spacious great room with a sliding glass door leading to a patio space. The Spacious owners suite with tray box ceiling and fan and the included primary bath is complete with double sinks, quartz counter tops and walk in closet. An additional bedroom and full bath are also located on the main level. Beautiful finishes throughout including LED lighting, quartz countertops, maple cabinetry, subway tile backsplash and pantry. AMA. Located in walking distance of the elementary, middle, and high schools and across form the 50 acre recreational area the city is constructing! Enjoy two years of covered HOA dues, along with included appliances: fridge, washer, and dryer. Plus, when you use our preferred lender you can receive $1,000 in closing costs paid and a 1% rate buy down courtesy of the **iPhone GPS is inaccurate! Use Google maps!**
Open House:
Saturday, 7/27 10:00-6:00PM
- Type:
- Single Family
- Sq.Ft.:
- 2,191
- Status:
- Active
- Beds:
- 4
- Lot size:
- 0.22 Acres
- Year built:
- 2024
- Baths:
- 3.00
- MLS#:
- 22403011
- Subdivision:
- Majestic Pointe II
ADDITIONAL INFORMATION
*MOVE-IN READY!* D.R. Horton, Americaâ??s Builder, presents the Hamilton. This spacious Ranch home includes 4 Bedrooms and 3 Bathrooms. The Hamilton offers a Finished Basement providing nearly 2,200 square feet of total living space! As you make your way into the main living area, youâ??ll find an open Great Room featuring a cozy fireplace. The Gourmet Kitchen includes a Walk-In Pantry and a Large Island overlooking the Dining and Great Room. The Primary Bedroom offers a large Walk-In Closet, as well as an ensuite bathroom with dual vanity sink and walk-in shower. Two additional Large Bedrooms and the second full bathroom are split from the Primary Bedroom at the opposite side of the home. In the Finished Lower Level, youâ??ll find an Oversized living space along with the Fourth Bedroom, full bath, and tons of storage space! All D.R. Horton Nebraska homes include our Americaâ??s Smart Homeâ?¢ Photos may be similar but not necessarily of subject property.
$3,500,000
23203 Dutch Hall Road Bennington, NE 68007
- Type:
- Single Family
- Sq.Ft.:
- 2,884
- Status:
- Active
- Beds:
- 4
- Lot size:
- 49.68 Acres
- Year built:
- 1989
- Baths:
- 3.00
- MLS#:
- 22402296
- Subdivision:
- Lands
ADDITIONAL INFORMATION
Amazing opportunity in Bennington! This outstanding equestrian property is awaiting new owners, and has multiple options for its future. It's currently a homestead (2.5 story, 4+1 bed, 3 bath, walkout), with a rich history of training elite horses. What has been could certainly remain, or it has great potential for future residential development as well. Sweeping views, a creek and pond, plus a thick tree line surrounds the exterior. Acreage living at its best, and just minutes from town. Please inquire directly for a private tour, or for more information.
- Type:
- Single Family
- Sq.Ft.:
- 3,394
- Status:
- Active
- Beds:
- 5
- Lot size:
- 0.23 Acres
- Year built:
- 2024
- Baths:
- 3.00
- MLS#:
- 22402317
- Subdivision:
- Kempten Creek
ADDITIONAL INFORMATION
Contract Pending: One of a kind west-facing ranch floor plan designed and built by New Chapter Homes. There are selections that can be made on this home if under contract soon! Two bedrooms on the main level and three additional bedrooms and wet bar in the finished walkout basement. Drop zone and laundry room connect to the primary bathroom that features a large walk-in shower and soaker tub. This home is walking distance to the future "Neumeyer Farm" sports complex area that will feature a splash park, farm-themed play area, and much more! New Chapter Homes is completely custom and has other lots around the Omaha area. All design services are included in your build with healthy allowances. Estimated completion is June 2024. Simulated Photos
$2,985,000
12504 N 177 Circle Bennington, NE 68007
- Type:
- Single Family
- Sq.Ft.:
- 6,900
- Status:
- Active
- Beds:
- 6
- Lot size:
- 0.6 Acres
- Year built:
- 2023
- Baths:
- 8.00
- MLS#:
- 22402201
- Subdivision:
- Bennington Lake
ADDITIONAL INFORMATION
Stunning and unmatched, this breathtaking home encompasses all that lake living has to offer with no stress of starting from scratch & enduring the long wait of building. Jaw-dropping views & high end finishes throughout, this home offers 6 bedrooms, each w/ en suite, primary suite w/ private wing, spacious spa-like bath & heated floors soaker tub marble vanities & walk-in closet. Kitchen is a chef's dream w/ high end appliances, 11 ft Italian stone island + formal dining, dinette area, office w/ private bath & spectacular living room w/ huge windows to take in all the views. LL boasts entertainer's dream bar, rec room, temperature-controlled wine room, guest suite & indoor pool storage. Outdoor oasis featuring covered decks, infinity pool, hot tub, bar & patio. Additional features: bunk room w/ 4 beds & crow's nest, 1st & 2nd floor laundry, heated/insulated garages w/ 220 volt outlet for electric cars+ dog wash.

The data is subject to change or updating at any time without prior notice. The information was provided by members of The Great Plains REALTORS® Multiple Listing Service, Inc. Internet Data Exchange and is copyrighted. Any printout of the information on this website must retain this copyright notice. The data is deemed to be reliable but no warranties of any kind, express or implied, are given. The information has been provided for the non-commercial, personal use of consumers for the sole purpose of identifying prospective properties the consumer may be interested in purchasing. The listing broker representing the seller is identified on each listing. Copyright 2024 GPRMLS. All rights reserved.
Bennington Real Estate
The median home value in Bennington, NE is $395,000. This is higher than the county median home value of $171,700. The national median home value is $219,700. The average price of homes sold in Bennington, NE is $395,000. Approximately 61.6% of Bennington homes are owned, compared to 28.69% rented, while 9.71% are vacant. Bennington real estate listings include condos, townhomes, and single family homes for sale. Commercial properties are also available. If you see a property you’re interested in, contact a Bennington real estate agent to arrange a tour today!
Bennington, Nebraska has a population of 1,611. Bennington is more family-centric than the surrounding county with 39.21% of the households containing married families with children. The county average for households married with children is 34.95%.
The median household income in Bennington, Nebraska is $75,667. The median household income for the surrounding county is $58,640 compared to the national median of $57,652. The median age of people living in Bennington is 37.8 years.
Bennington Weather
The average high temperature in July is 86 degrees, with an average low temperature in January of 14.2 degrees. The average rainfall is approximately 31.3 inches per year, with 32.6 inches of snow per year.
