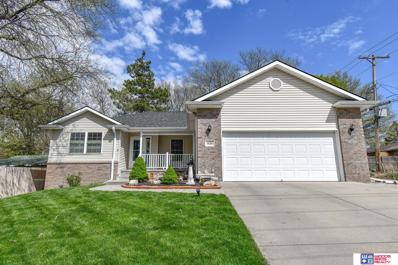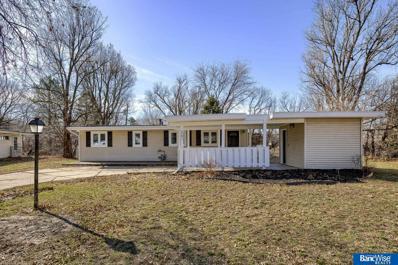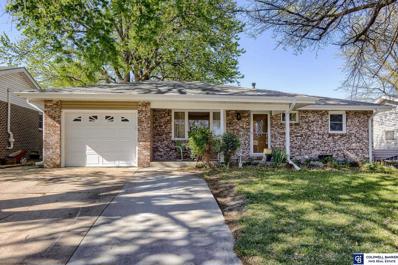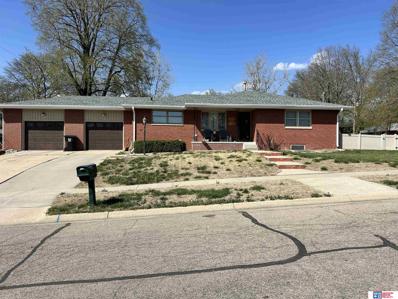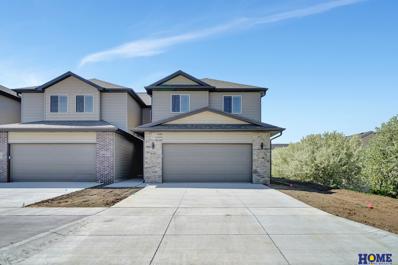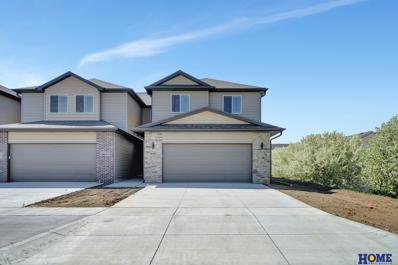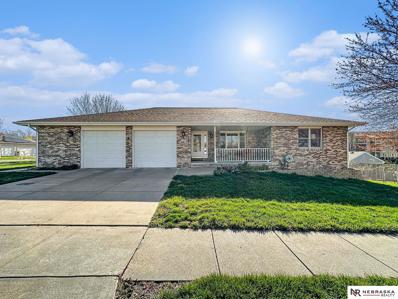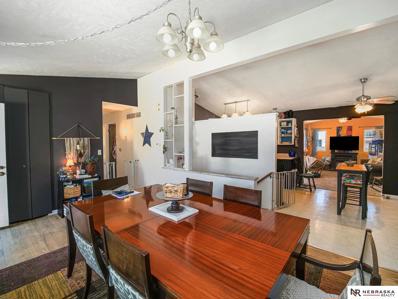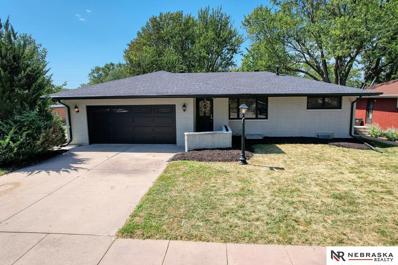Lincoln NE Homes for Sale
$332,500
1420 N 69th Street Lincoln, NE 68505
- Type:
- Single Family
- Sq.Ft.:
- 2,279
- Status:
- NEW LISTING
- Beds:
- 3
- Lot size:
- 0.14 Acres
- Year built:
- 2003
- Baths:
- 3.00
- MLS#:
- 22410070
- Subdivision:
- South Bethany
ADDITIONAL INFORMATION
Experience peaceful suburban comfort in this immaculate 3-bedroom, 3-bath home located in the Bethany area of Northeast Lincoln. Step inside to a welcoming open-concept living space with a warm gas fireplace, casual dining area, and inviting kitchen ideal. The convenient first-floor laundry room is accessed directly from the double stall attached garage - a true rarity in northeast Lincoln. The main floor features two spacious bedrooms and elegant bathrooms, with dual closets, a whirlpool tub and separate shower in the primary suite. The lower level boasts a substantial family recreation room (35x17), perfect for various entertainment options, alongside another sizable bedroom and full bathroom. Outside, a private patio and fenced yard with underground sprinklers are ready to entertain.
$229,900
241 W Rio Road Lincoln, NE 68505
- Type:
- Single Family
- Sq.Ft.:
- 1,008
- Status:
- NEW LISTING
- Beds:
- 3
- Lot size:
- 0.23 Acres
- Year built:
- 1955
- Baths:
- 1.00
- MLS#:
- 22409661
- Subdivision:
- Eastborough
ADDITIONAL INFORMATION
241 W Rio Rd is a completely renovated home that's ready for you to move right in. For the exterior-- New windows, roof, soffit, gutters, and deck. Walk in the front door to find a completely renovated interior. You will love the open kitchen with its new cabinets, countertops and appliances. New flooring and paint throughout the entire home. The full bath has beautiful tiled walls, new vanity, toilet and all plumbing fixtures. This house sits on almost 1/4 acre lot that offers a fenced backyard. Located close to schools, shopping and much more this is a must see home. Call today to schedule your private showing.
- Type:
- Single Family
- Sq.Ft.:
- 1,110
- Status:
- Active
- Beds:
- 4
- Lot size:
- 0.15 Acres
- Year built:
- 1971
- Baths:
- 1.00
- MLS#:
- 22409538
- Subdivision:
- Rosemont
ADDITIONAL INFORMATION
Welcome to this delightful 4-bedroom ranch-style home, This efficiently designed home is ideal for those looking to maximize simplicity and functionality in their living space. Inside, you'll find a cozy kitchen with a dining area adjacent, offering a warm setting for dinners or entertaining. Each bedroom utilizes space wisely, providing comfort and a sense of privacy. Outside, the home features a manageable backyard, great for personal enjoyment or a little outdoor gathering. With proximity to schools, parks, and shopping, you enjoy the easy convenience of city living. Don’t miss out on making this house your new home. A rare find that ticks all the boxes!
- Type:
- Single Family
- Sq.Ft.:
- 2,574
- Status:
- Active
- Beds:
- 4
- Lot size:
- 0.19 Acres
- Year built:
- 1981
- Baths:
- 4.00
- MLS#:
- 22408987
- Subdivision:
- Bethany
ADDITIONAL INFORMATION
This all brick ranch sits on a corner lot in the Bethany area. There are 4 BR's and 4 BA's in this 1374 s.f. home. Wood floors throughout the first floor with an updated kitchen and newer appliances, large living room, and informal dining area, 3 bedrooms and 2 baths. Basement includes a huge family room with a dry bar area (potential for a wet bar), 4th bedroom with it's own 3/4 bath, an office area, laundry (with wash sink), and another half bath. There is a newer beautiful deck in the back and a two stall attached garage with nice painted floor. Roof, gutters, and guards in 2020, furnace in 2022, water heater in 2021. There are many projects that were started in this home but not completed. Seller is willing to leave all the newly purchased items to complete the primary bathroom with a full price or higher offer. Home is being sold "AS-IS'. Conventional loans or cash only. Showings start Wednesday, April 17th. OPEN HOUSE Thursday, April 18th from 11:00am - 1:00pm.
$320,000
8201 Ventura Place Lincoln, NE 68505
- Type:
- Townhouse
- Sq.Ft.:
- 1,776
- Status:
- Active
- Beds:
- 3
- Lot size:
- 0.08 Acres
- Year built:
- 2023
- Baths:
- 3.00
- MLS#:
- 22408866
- Subdivision:
- TH - Regent Heights
ADDITIONAL INFORMATION
Welcome to the beautiful and smart two story Stonybrook Townhome located in Northern Lights. You will love the open concept with a lot of extra finishes. You will enjoy the granite counter tops, generous pantry, stainless steel appliances and a drop zone from the garage. Complete with gorgeous LVP flooring in the kitchen plus informal dining and cozy warm carpet in the 9ft ceiling Living room with a stone electric fireplace you can choose the color of flame. Upstairs you have a large 16x15 Primary bedroom with primary bathroom and a large 6x16 walk in closet. Plus two more bedrooms on this level. There is also room to finish the egress windowed basement for future living space as well. Convenient and new! Close to shopping services and recreation. Call now for your private showing!
$320,000
8211 Ventura Place Lincoln, NE 68505
- Type:
- Townhouse
- Sq.Ft.:
- 1,664
- Status:
- Active
- Beds:
- 3
- Lot size:
- 0.06 Acres
- Year built:
- 2023
- Baths:
- 3.00
- MLS#:
- 22408865
- Subdivision:
- TH - Regent Heights
ADDITIONAL INFORMATION
Welcome to the beautiful and smart two story Stonybrook Townhome located in Northern Lights. You will love the open concept with a lot of extra finishes. You will enjoy the granite counter tops, generous pantry, stainless steel appliances and a drop zone from the garage. Complete with gorgeous LVP flooring in the kitchen plus informal dining and cozy warm carpet in the 9ft ceiling Living room with a stone electric fireplace you can choose the color of flame. Upstairs you have a large 16x15 Primary bedroom with primary bathroom and a large 6x16 walk in closet. Plus two more bedrooms on this level. There is also room to finish the egress windowed basement for future living space as well. Convenient and new! Close to shopping services and recreation. Call now for your private showing!
- Type:
- Single Family
- Sq.Ft.:
- 2,697
- Status:
- Active
- Beds:
- 4
- Lot size:
- 0.24 Acres
- Year built:
- 1998
- Baths:
- 4.00
- MLS#:
- 22410268
- Subdivision:
- Russwood Park
ADDITIONAL INFORMATION
Your next home is this thoughtfully updated ranch on a full quarter-acre in an established neighborhood. Complete with a walk-out basement, oversized 2-car garage with a significant 150sq/ft workshop, and large deck opening to a fully-fenced in backyard, this home is perfect for pets and children. Step inside to a kitchen that balances style with practicality, featuring new flooring (2019) and upgraded stainless steel appliances (2023). New hardware, fixtures & ceiling fans throughout (2024) and a fully remodeled bathroom (2022) keep the aesthetic of the home updated. The basement entertainment area spans 825 square feet and boasts a custom, built-in bookshelf and entertainment center large enough for a 70” flatscreen TV with adjacent gas fireplace and adjoining open office. Other significant updates include a new 60-gallon Rheem water heater (2023), roof (2019) and raised garden bed and retaining wall (2021).
$275,000
331 Skyway Road Lincoln, NE 68505
- Type:
- Single Family
- Sq.Ft.:
- 2,067
- Status:
- Active
- Beds:
- 4
- Lot size:
- 0.17 Acres
- Year built:
- 1962
- Baths:
- 2.00
- MLS#:
- 22406479
- Subdivision:
- Meadowlane
ADDITIONAL INFORMATION
Welcome to this charming brick ranch-style home! This home features four bedrooms and two baths, providing ample space for both relaxation and privacy. One of the highlights of this property is its finished basement, adding valuable living space and versatility to the home. Here, a spacious family room awaits, offering endless possibilities for entertainment, recreation, or relaxation. Don't miss the opportunity to make this your own and get your showing scheduled!
$334,900
701 N 57th Street Lincoln, NE 68505
- Type:
- Single Family
- Sq.Ft.:
- 2,758
- Status:
- Active
- Beds:
- 4
- Lot size:
- 0.2 Acres
- Year built:
- 1960
- Baths:
- 3.00
- MLS#:
- 22404675
- Subdivision:
- GRACE HEIGHTS
ADDITIONAL INFORMATION
This newly remodeled 4-bedroom, 3-bathroom, walkout ranch spans 2,780 square feet, has all NEW paint and flooring, and sits on a lush quarter-acre lot, all for under $125sqft. The meticulously maintained exterior blends brick and siding, while inside, gleaming hardwood floors leads to open concept living, with lots of natural light from the large windows. The mid-century modern kitchen features NEW granite countertops, NEW stainless-steel appliances, and a cozy island. Adjoining the kitchen is a spacious dining room and 1st floor laundry. The main level encompasses a large living room, 3 good-sized bedrooms, and plenty of closet space. All three bathrooms have been updated with new paint, flooring, fixtures, countertops, and vanity. The massive walkout basement includes a family room, 4th bedroom, secondary laundry hook ups, and full bath. Step outside to a serene backyard with a patio, grill, mature trees, and landscaping.

The data is subject to change or updating at any time without prior notice. The information was provided by members of The Great Plains REALTORS® Multiple Listing Service, Inc. Internet Data Exchange and is copyrighted. Any printout of the information on this website must retain this copyright notice. The data is deemed to be reliable but no warranties of any kind, express or implied, are given. The information has been provided for the non-commercial, personal use of consumers for the sole purpose of identifying prospective properties the consumer may be interested in purchasing. The listing broker representing the seller is identified on each listing. Copyright 2024 GPRMLS. All rights reserved.
Lincoln Real Estate
The median home value in Lincoln, NE is $171,300. This is lower than the county median home value of $174,700. The national median home value is $219,700. The average price of homes sold in Lincoln, NE is $171,300. Approximately 54.46% of Lincoln homes are owned, compared to 40.54% rented, while 4.99% are vacant. Lincoln real estate listings include condos, townhomes, and single family homes for sale. Commercial properties are also available. If you see a property you’re interested in, contact a Lincoln real estate agent to arrange a tour today!
Lincoln, Nebraska 68505 has a population of 277,315. Lincoln 68505 is more family-centric than the surrounding county with 35.28% of the households containing married families with children. The county average for households married with children is 33.12%.
The median household income in Lincoln, Nebraska 68505 is $53,089. The median household income for the surrounding county is $55,747 compared to the national median of $57,652. The median age of people living in Lincoln 68505 is 32.4 years.
Lincoln Weather
The average high temperature in July is 88.3 degrees, with an average low temperature in January of 13.5 degrees. The average rainfall is approximately 30.8 inches per year, with 25.9 inches of snow per year.
