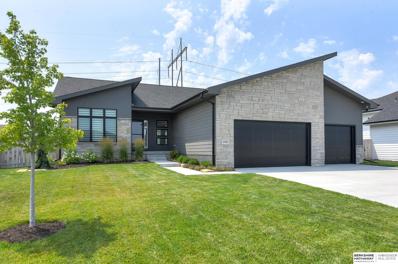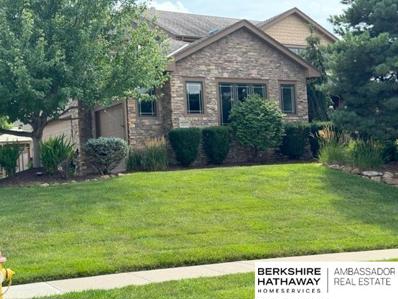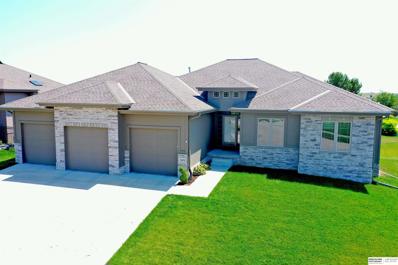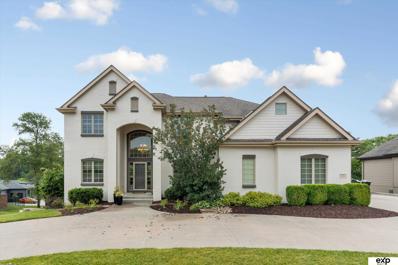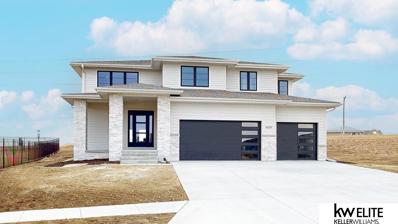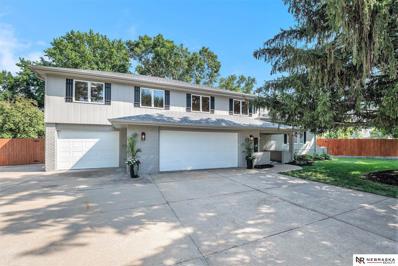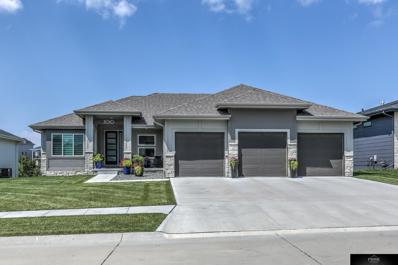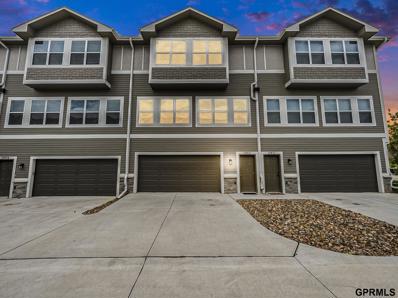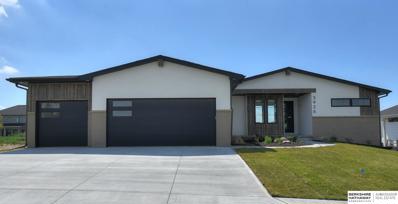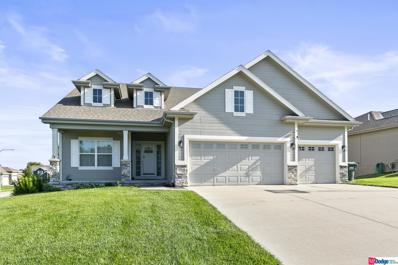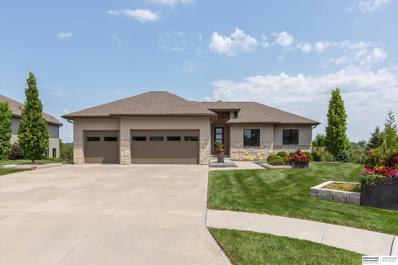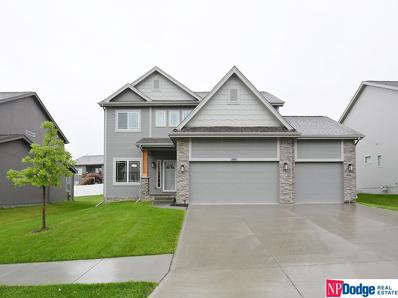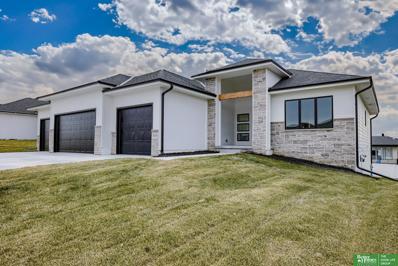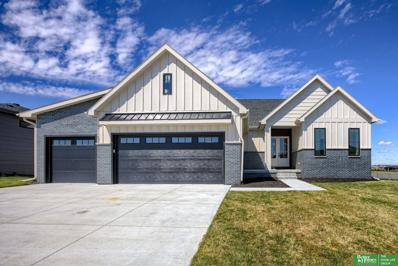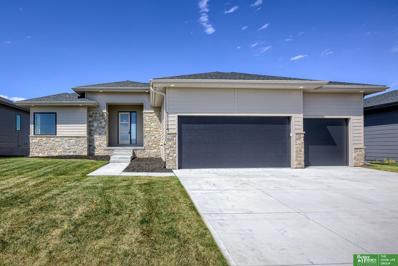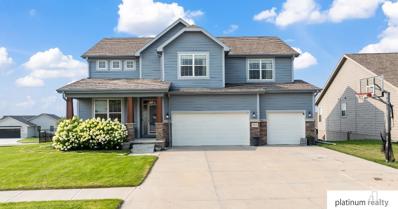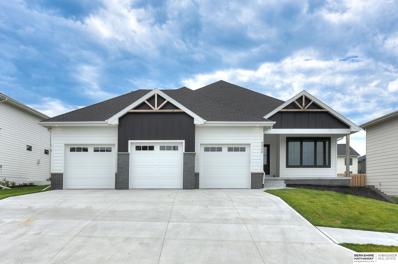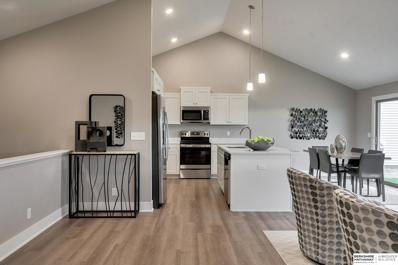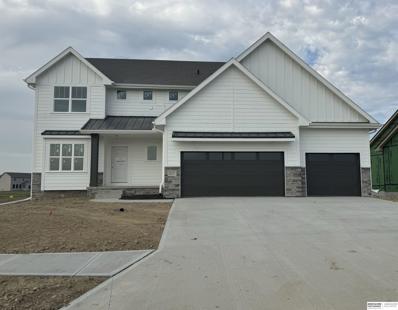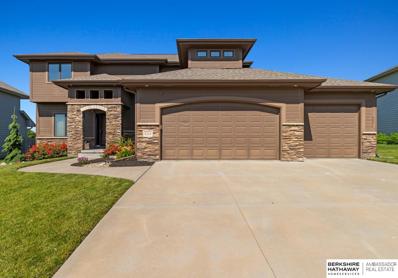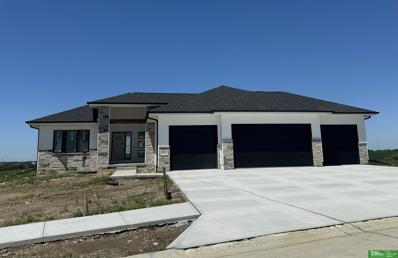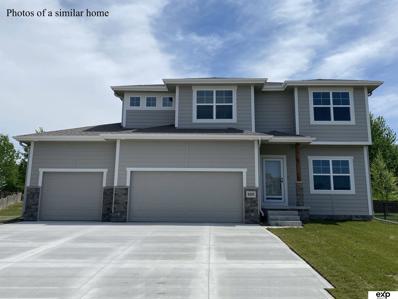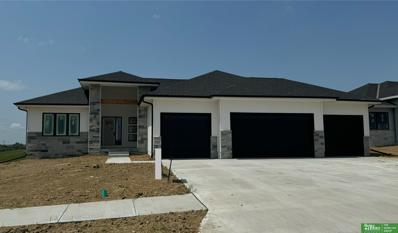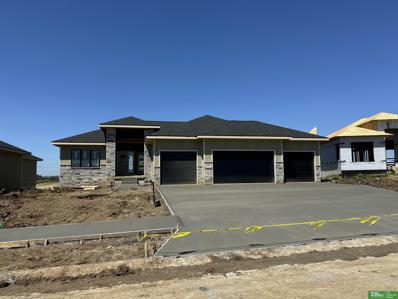Elkhorn NE Homes for Sale
Open House:
Sunday, 7/28 1:00-3:00PM
- Type:
- Single Family
- Sq.Ft.:
- 3,498
- Status:
- Active
- Beds:
- 5
- Lot size:
- 0.26 Acres
- Year built:
- 2022
- Baths:
- 3.00
- MLS#:
- 22417546
- Subdivision:
- SPRUCE 180
ADDITIONAL INFORMATION
Open Sunday 1-3 PM! Better than brand new! This 2 year old ranch has all the features you could hope for; SS appliances, quartz counter tops, gorgeous shiplap accents, ceramic tile and custom cabinets with soft close doors. You'll have room for everything you need in the 5 bedrooms + flex room. Entertaining is easy with this open floor plan, the large family room featuring large windows for tons of natural light flows seamlessly into the kitchen & dining areas with plenty of counter space and storage. Stunning primary bedroom & bathroom featuring dual vanities, walk in shower & massive closet. 2 additional bedrooms, a full bathroom and convenient main floor laundry & mudroom complete the main level. Head to the lower level and find tons of extra space in the open rec room. You'll also find 2 sizeable bedrooms that share a 3/4 bathroom & additional flex space to be used for anything you need; perfect for an office, gym or play room. Fully fenced backyard has been landscaped beautifully.
- Type:
- Single Family
- Sq.Ft.:
- 4,677
- Status:
- Active
- Beds:
- 6
- Lot size:
- 0.27 Acres
- Year built:
- 2005
- Baths:
- 5.00
- MLS#:
- 22417490
- Subdivision:
- Pacific Ridge
ADDITIONAL INFORMATION
Situated on a corner lot in popular Pacific Ridge, youâ??ll find the stately two-story custom. Rooms are plentiful and spacious with great natural light from every angle. The floorplan is fantastic and lends itself to formal and casual entertaining. Enjoy 9 foot smooth ceilings, gorgeous materials, and real wood floors. Donâ??t miss this gorgeous home!
- Type:
- Single Family
- Sq.Ft.:
- 3,485
- Status:
- Active
- Beds:
- 4
- Lot size:
- 0.35 Acres
- Year built:
- 2020
- Baths:
- 3.00
- MLS#:
- 22417480
- Subdivision:
- Elk Ridge
ADDITIONAL INFORMATION
Contemporary 4 BR / 3 Bath Elk Ridge walkout ranch on large, west-facing lot. This amazing one-owner Dave Paik home was built in 2020 and has been meticulously maintained. The main floor living area features large open concept kitchen/dining area adjacent to great room with high ceilings and LED accents. Enjoy cool, shady evenings on the covered deck overlooking spacious back yard. Oversized primary bedroom with enormous walk in closet and spa quality ensuite bath with tiled walk in shower. Entertain in the sprawling lower level family room with custom built wet bar along with an additional bedroom, 3/4 bath and theater room. The enormous 4 car garage is adorned with polyaspartic epoxy floor, heater, and custom work cabinets that convey with the home. Other features are programmable exterior LED trim lights, soft water system, reverse osmosis drinking water and plentiful storage areas throughout the home.
Open House:
Saturday, 7/27 10:00-12:00PM
- Type:
- Single Family
- Sq.Ft.:
- 4,718
- Status:
- Active
- Beds:
- 6
- Lot size:
- 0.36 Acres
- Year built:
- 2006
- Baths:
- 5.00
- MLS#:
- 22417391
- Subdivision:
- RANCH VIEW ESTATES 2
ADDITIONAL INFORMATION
Welcome to your dream home in Ranch View Estates Elkhorn! This stunning two-story, 6-bedroom, 5-bathroom residence offers luxury and modern conveniences. Enjoy the smart home technology, two laundry rooms, and a theater room with seating and audio. The large corner lot provides privacy with no backyard neighbors and has potential for a pool. The home features a 3-car garage, a large upper deck, and a lower-level patio. Inside, you'll find fresh paint and refinished hardwood floors throughout the main level, a gourmet kitchen with stainless steel appliances, and abundant natural light. The second level boasts a master suite with an en suite bathroom and four additional bedrooms connected by Jack and Jill bathrooms. There's also an office on the main floor, a walkout basement with one bedroom and a 3/4 bathroom, and a formal dining room. This home combines modern amenities with classic elegance, making it the perfect place to call home. Contact us today to schedule a private tour!
- Type:
- Single Family
- Sq.Ft.:
- 3,591
- Status:
- Active
- Beds:
- 5
- Lot size:
- 0.23 Acres
- Year built:
- 2024
- Baths:
- 5.00
- MLS#:
- 22417371
- Subdivision:
- Vistancia/Calarosa East
ADDITIONAL INFORMATION
PHOTOS OF SIMILAR FINISHED MODEL. Echelon Homes' Summit two story plan has everything you could want and more! Offering 5 bedrooms and 5 baths, this functional floor plan showcases custom cabinetry, quartz countertops, and unique throughout. White brick fireplace and an abundance of natural light fill the living room. Gourmet kitchen boasts a huge island, gas cooktop, and pantry. Stunning powder bath and drop zone are off the garage for added convenience. Expansive foyer with modern horizontal steel railing leads to efficient 2nd floor level maximizing space with primary and 3 other large bedrooms. Primary bedroom with accent wall and barn door opening to gorgeous en suite and walk in closet. Basement rec area is perfect for entertaining with a wet bar that features floating shelves, wine fridge, and accent lighting. Another bedroom in the lower level for all your needs. Come check out this beautiful home in Vistancia/Calarosa East! Elkhorn School District
- Type:
- Single Family
- Sq.Ft.:
- 3,844
- Status:
- Active
- Beds:
- 4
- Lot size:
- 0.38 Acres
- Year built:
- 1978
- Baths:
- 3.00
- MLS#:
- 22417403
- Subdivision:
- Greenbrier
ADDITIONAL INFORMATION
Nestled in the sought-after Elkhorn School District, just off Skyline Drive, this pre-inspected 4-bed, 3-bath home boasts 3,844 sq ft of luxurious living space. The expansive kitchen features abundant cabinets, an oversized island with seating for six, and additional dining space. The main floor offers a spacious family room, dedicated office with garage access, and a versatile flex room. With two sets of stairs leading to the second floor, the layout is both functional and convenient. Upstairs, find generously sized bedrooms, including a remarkable 21 x 22 primary suite with a cozy seating area, large walk-in closet with custom shelves, and en-suite bath with dual sinks, shower, and jetted tub. Downstairs is a fabulous theater room perfect for movie nights or watching the game! Outdoors, enjoy multiple entertaining areas, a heated saltwater pool, playhouse, and an in-ground trampolineâ??all within a fully fenced yard for ultimate privacy. All New Carpet 2024 and LVP 2023! See it today!
Open House:
Saturday, 7/27 1:00-3:00PM
- Type:
- Single Family
- Sq.Ft.:
- 3,422
- Status:
- Active
- Beds:
- 5
- Lot size:
- 0.23 Acres
- Year built:
- 2020
- Baths:
- 3.00
- MLS#:
- 22417049
- Subdivision:
- Spruce Abbey/Spruce 180/Blondo Ridges
ADDITIONAL INFORMATION
This stunning split bedroom ranch is only 4 years old and is situated on an amazing walkout lot backing to green space in the highly sought after Elkhorn school district. Home features 5 bedrooms (3rd bedroom can be main floor office/den), 3 bathrooms and 3 car garage. Spacious modern kitchen w/wood hood, soft close drawers, shelving, large walk-in-pantry w/ coffee bar, oversized island w/farmhouse sink & quartz countertops. The dining area leads to oversized covered composite deck overlooking the fully fenced backyard and green space behind the home. Gorgeous great room w/ vaulted ceiling, linear fireplace w/ built-in-cabinets and shiplap wall. Maple hardwood floors throughout. Private primary suite w/ large walk-in shower & closest connects to laundry room. Finished lower level w/ wet bar and large rec room w/ corner fireplace creates a warm ambiance with 2 extra bedrooms and bathroom. Do not miss an opportunity to view this one of a kind home, it will sell fast! AMA
$424,379
21407 J Street Elkhorn, NE 68022
- Type:
- Single Family
- Sq.Ft.:
- 2,175
- Status:
- Active
- Beds:
- 3
- Lot size:
- 0.2 Acres
- Year built:
- 2023
- Baths:
- 3.00
- MLS#:
- 22417125
- Subdivision:
- Westbury Creek
ADDITIONAL INFORMATION
Step into the Pearl Plan by Richland Homes. Located in Westbury Creek Subdivision in Elkhorn. This home boasts 3 large bedrooms, 3 baths and 3 car garage. A beautiful design package adds elegance and style to every room. The kitchen and patio are equipped with gas lines, perfect for cooking and outdoor entertainment. This home features Luxury vinyl plank through out the main level as well as quartz counter tops, under cabinet lighting in the kitchen and a walk in pantry! Enjoy efficiency with the smart home thermostat and electric car charging station! Estimated completion 10/1/2024!
$285,000
20854 T Plaza Elkhorn, NE 68022
- Type:
- Townhouse
- Sq.Ft.:
- 1,425
- Status:
- Active
- Beds:
- 3
- Lot size:
- 0.04 Acres
- Year built:
- 2022
- Baths:
- 3.00
- MLS#:
- 22417008
- Subdivision:
- Rows At Coventry
ADDITIONAL INFORMATION
Open Sunday 1-3pm!! Fall in love with over 1,400 sq ft in The Rows at Coventry. This open concept Townhome features 3 bed, 3 bath and 2 car garage. Step into your new home where youâ??ll be greeted by the wide open living space and an abundance of natural light. Youâ??ll enjoy the spacious kitchen with SS appliances, oversized island, granite countertops and LVT flooring throughout. With 3 bedrooms and 3 baths youâ??ll find size and comfort that the whole family can enjoy. Conveniently located in one of the fastest growing parts of Omaha you are within walking distance to retail, restaurants, movie theater and much, much more! This gem has everything you've been waiting for. Schedule your showing today!
- Type:
- Single Family
- Sq.Ft.:
- 3,390
- Status:
- Active
- Beds:
- 5
- Lot size:
- 0.32 Acres
- Baths:
- 5.00
- MLS#:
- 22417016
- Subdivision:
- Flatwater Lake
ADDITIONAL INFORMATION
Elkhorn South walkout ranch 5 Bedroom/4.5 bathroom/4-car insulated garage with car charger port and heater ready! Features include James Hardi Woodtone and lap siding with EIFS for the mid-century modern look! The main level is appointed with Hardwood floors, 12 ft ceiling great room, 10 feet throughout the rest of the home with barrel ceiling in the kitchen, oversized quartz island, hidden walk-in pantry with small appliance quartz countertop, GE Cafe appliances, 74" electric fireplace with tile to the ceiling. The dinette walks out to a large covered Trex composite deck with aluminum railing. There are two well-sized guests beds that share a full bathroom with tile flooring, while the Primary suite offers a large walk-in tiled shower, tile flooring, white oak cabinetry, and modern fixtures. Oversized black Anderson 100 windows throughout the home to maximize those sunset views! The dinette is flanked with additional cabinetry for all of your entertaining storage.
$520,000
20710 Boyd Street Elkhorn, NE 68022
- Type:
- Single Family
- Sq.Ft.:
- 3,706
- Status:
- Active
- Beds:
- 5
- Lot size:
- 0.32 Acres
- Year built:
- 2015
- Baths:
- 4.00
- MLS#:
- 22418119
- Subdivision:
- Arbor Ridge
ADDITIONAL INFORMATION
Uncover this rare 1½ story dream home with 5 bedrooms, 4 bathrooms, and a 3-car garage on a sprawling corner lot in popular Arbor Ridge in Elkhorn. The main floor dazzles the moment you enter with a private office, airy open floor plan, and a gourmet kitchen boasting a large island, walk-in pantry, quartz counters, and stainless-steel appliances, all overlooking the chic dining and living areas. Step out onto the deck and descend to your private patio and fire pit oasis. The luxurious primary suite features a walk-in tile shower, double vanity, and a spacious walk-in closet. Upstairs, you'll find 3 generously sized bedrooms (2 with walk-in closets) and a full bath with double vanity. The finished basement is a showstopper with a 5th bedroom, expansive family room, 3/4 bath, and tons of storage. Bonus features include sprinkler system, drop zone off the garage/laundry room and all appliances (including washer/dryer) are included. Donâ??t miss out on this stunning home call your agent now!
- Type:
- Single Family
- Sq.Ft.:
- 3,204
- Status:
- Active
- Beds:
- 5
- Lot size:
- 0.53 Acres
- Year built:
- 2018
- Baths:
- 3.00
- MLS#:
- 22416663
- Subdivision:
- Elk Ridge
ADDITIONAL INFORMATION
Enchanting walk out ranch, nestled in a serene neighborhood, offering a perfect blend of comfort and style. The main floor boasts an open floor plan & a spacious kitchen, equipped with modern appliances and ample storage, perfect for culinary enthusiasts & gatherings with loved ones. The primary suite amenities include a soaking tub, a massive walk-in shower & walk-in closet. As you explore further, discover the walk out lower level perfect for entertaining with a upscale bar that doubles as a second kitchen. Walk outside to find a private backyard oasis, complete with meticulously landscaped yard, a hot tub and a cozy fire pit. It's an ideal setting for summer evenings or tranquil mornings surrounded by nature's beauty. Other special features include sonos surround sound, half acre lot, no backyard neighbors, permanent holiday lights controlled from your phone, & more! Located in Elkhorn school district & an ideal location, this home has been meticulously maintained.
$459,000
6101 S 212 Street Elkhorn, NE 68022
- Type:
- Single Family
- Sq.Ft.:
- 2,282
- Status:
- Active
- Beds:
- 4
- Lot size:
- 0.19 Acres
- Year built:
- 2022
- Baths:
- 3.00
- MLS#:
- 22416679
- Subdivision:
- Harrison 210
ADDITIONAL INFORMATION
2 yr old, 2 story, 4 bedrooms, 3 baths, 3 car garage, covered patio, great condition, Gretna Schools. Seller moving out of town. AMA.
- Type:
- Single Family
- Sq.Ft.:
- 3,645
- Status:
- Active
- Beds:
- 5
- Lot size:
- 0.25 Acres
- Year built:
- 2023
- Baths:
- 3.00
- MLS#:
- 22416665
- Subdivision:
- Coventry Ridge
ADDITIONAL INFORMATION
Meet Tyler from Hildy Homes. He is move in ready and he has all the handsome finishes you've come to know from a Hildy Home (quartz, ceramic tile, custom cabinetry with soft close doors and drawers in the kitchen, stainless steel appliances, aluminum clad Pella windows, comfort height toilets and many upgrades). This Tyler sits on a walk-out lot and has a 1,890 sq ft finished on the main level. Lower level has 1,755 sq ft finished with two additional bedrooms, flex room, family room with wet bar w/ island & 3/4 bath. This guy also gives you peace of mind with a 1 year builder's warranty. A.M.A.
- Type:
- Single Family
- Sq.Ft.:
- 3,705
- Status:
- Active
- Beds:
- 5
- Lot size:
- 0.26 Acres
- Year built:
- 2023
- Baths:
- 4.00
- MLS#:
- 22416628
- Subdivision:
- Privada
ADDITIONAL INFORMATION
BUY THIS HOME WITH A 5.875% INTEREST RATE and call it home by July 30th! Kelly Construction's 5 bed 4 bath "Farmhouse Poplar" plan located in sought-after Privada w/unique walk-out. Impeccably crafted w/superior quality & attention to detail. Step thru double doors into an inviting main level featuring a living room with soaring 10' ceilings & a brick fireplace, along with a remarkable kitchen equipped w/all appliances. Primary suite indulges with a luxurious spa bath, complete with dual vanities, curbless walk-in shower, stunning soaker tub, heated tile floors & WI closet. Completing this level is a convenient half bath, 2 large add'l bedrooms & full bath. Outdoor relaxation awaits on the private vaulted covered composite deck w/ linear fireplace. Fully finished lower level is perfect for entertaining, offering a wet bar, cozy fireplace, two bedrooms, full bath & oversized flex room. Plus, enjoy the convenience of a heated 3-car garage.
- Type:
- Single Family
- Sq.Ft.:
- 3,561
- Status:
- Active
- Beds:
- 5
- Lot size:
- 0.26 Acres
- Year built:
- 2023
- Baths:
- 3.00
- MLS#:
- 22416627
- Subdivision:
- Privada
ADDITIONAL INFORMATION
BUY THIS HOME WITH A 5.875% INTEREST RATE and call it home by July 30th! Kelly Construction's 5 bed 3 bath "Chestnut" plan located in sought-after Privada. Exemplary walk-out ranch boasting top-notch quality and meticulous attention to detail. The main level welcomes with a spacious living room featuring soaring 10' ceilings and a stone fireplace, alongside a remarkable kitchen equipped with a walk-in pantry, oversized island, and custom cabinetry. The primary suite offers a luxurious 3/4 bath and a walk-in closet conveniently connected to the laundry room. Completing the main level are two additional bedrooms and a full bath. Outdoor relaxation awaits on the private covered composite deck with a linear fireplace. The fully finished lower level is ideal for entertaining, offering a sizable family room with a wet bar, two bedrooms with walk-in closets, and an oversized flex room suitable for work, play, or exercise.
$600,000
20624 E Street Elkhorn, NE 68022
Open House:
Sunday, 7/28 1:00-3:00PM
- Type:
- Single Family
- Sq.Ft.:
- 4,023
- Status:
- Active
- Beds:
- 5
- Lot size:
- 0.54 Acres
- Year built:
- 2018
- Baths:
- 5.00
- MLS#:
- 22416427
- Subdivision:
- GRANDVIEW RIDGE ESTATES
ADDITIONAL INFORMATION
An entertainer's dream! This grand beauty in Grandview Ridge has everything you've been looking for! Spend your summer nights looking out at the amazing views off the 650 square foot composite deck. When it gets too hot you can take a dip in the inground saltwater sport pool and when it gets cooler at night you can roast marshmallows by the fire! You can either grill dinner outside with the gas grill hook-up or in the gourmet kitchen that includes double ovens and an over-sized walk-in pantry. This rare two story includes two primary bedrooms with full baths and walk-in closets. Primary #1 includes soaker tub and complete custom closet system that has room for everything! Bedroom #3 and #4 have walk-in closets and a jack and Jill bathroom. Finished basement is the perfect place to entertain. Projector is negotiable. Hot tub not included. Showings start Friday, July 26th at 5PM.
- Type:
- Single Family
- Sq.Ft.:
- 3,253
- Status:
- Active
- Beds:
- 5
- Lot size:
- 0.26 Acres
- Year built:
- 2023
- Baths:
- 3.00
- MLS#:
- 22416449
- Subdivision:
- Vistancia, Calarosa, Calarosa East
ADDITIONAL INFORMATION
JUST COMPLETED! This beautiful Modern Farmhouse Cedar Plan by Kelly Construction ranch contains 5 bedrooms, 3 bathrooms and a 3 car garage. You will love the open floor plan, featuring great room with a beautiful fireplace to cozy up next to & tons of windows letting in lots of natural light. Living area flows into kitchen w/ oversized island & walk-in pantry. CUSTOM SOFT CLOSE CABINETRY THROUGH OUT HOME. Enjoy the primary suite that has a walk-in closet, SOAKER TUB, walk-in shower, double sink vanity, and HEATED flooring! Mudroom and laundry on main floor. Massive walkout basement, perfect for entertaining with wet bet and huge open floor plan! 3 large bedrooms & full bath complete the lower level. Enjoy the large, flat backyard and covered patio! Builder warranty + Service One warranty! 5.87% SPECIAL FINANCING AVAILABLE ON THIS HOME!
- Type:
- Other
- Sq.Ft.:
- 1,250
- Status:
- Active
- Beds:
- 2
- Lot size:
- 0.13 Acres
- Year built:
- 2024
- Baths:
- 2.00
- MLS#:
- 22416470
- Subdivision:
- The Villas Of Piney Creek
ADDITIONAL INFORMATION
Introducing THE VILLAS OF PINEY CREEK 2 by OMAHA EASY LIVING located off 199th and Blondo Pkwy. ZERO ENTRY! QUARTZ counter tops & COMPOSITE KITCHEN SINK, ALL APPLIANCES including Refrigerator, Washer/Dryer. Huge PANTRY. LVP throughout main living areas. Basement finish optional and not included in price or sq footage. MODEL HOME (pictured) Open Friday-Sunday from 12-4pm! Agent has equity.
- Type:
- Single Family
- Sq.Ft.:
- 2,548
- Status:
- Active
- Beds:
- 4
- Lot size:
- 0.24 Acres
- Year built:
- 2024
- Baths:
- 3.00
- MLS#:
- 22416318
- Subdivision:
- Arcadia Ridge
ADDITIONAL INFORMATION
AMA - Welcome to this stunning new construction home in Arcadia Ridge built by The Home Company! The Ellison floor plan offers a spacious and functional layout with four bedrooms, three bathrooms, and a 3 1/2 car garage. As you enter the living room, you'll be greeted by large picture windows that flood the space with natural light, creating a warm and inviting atmosphere. The farmhouse-style shiplap fireplace with built in shelves adds a touch of charm and coziness to the room. The kitchen is a dream, featuring quartz countertops, walk in pantry, stainless steel appliances complete with range hood and built in microwave The owner's suite is a true retreat, boasting a tray box ceiling, a luxurious walk-in shower, dual vanities, and a spacious walk-in closet. Situated on a walkout lot backing to some green space and so much more. Under construction, approx completion December 2024.
Open House:
Saturday, 7/27 12:00-1:30PM
- Type:
- Single Family
- Sq.Ft.:
- 2,238
- Status:
- Active
- Beds:
- 4
- Lot size:
- 0.25 Acres
- Year built:
- 2016
- Baths:
- 3.00
- MLS#:
- 22416295
- Subdivision:
- Indian Pointe
ADDITIONAL INFORMATION
Discover the charm of this 2-story home in Indian Pointe boasting over 2,200 sq ft of living space. Step into the inviting open floor plan with elegant LVP flooring and a striking stone fireplace. The kitchen is a chef's dream with ample storage in the huge pantry, sleek maple cabinets, exquisite quartz countertops, and a spacious island. Unwind in the primary suite, complete with a double vanity and a spacious walk-in closet. This is the perfect place to call home!
- Type:
- Single Family
- Sq.Ft.:
- 3,645
- Status:
- Active
- Beds:
- 5
- Lot size:
- 0.26 Acres
- Year built:
- 2023
- Baths:
- 3.00
- MLS#:
- 22416245
- Subdivision:
- AVANTE
ADDITIONAL INFORMATION
Located in Elkhorn's newest subdivision, AVANTE. Meet Tyler from Hildy Homes. Tyler is dependable, likable, and always ready for a good time. He has all the handsome finishes you've come to love from a Hildy Home like quartz countertops, ceramic tiles, engineered hardwood floors, custom cabinetry with soft close doors and drawers in the kitchen, stainless steel appliances, aluminum clad Pella windows, and so much more! Tyler is practical and honest. He has 1,917 finished sq. ft on the main level including 2 bedrooms & a primary suite that connects with the laundry room through the closet which makes doing laundry a little less of a nuisance. Tyler has a finished basement with two additional bedrooms, flex room, family room with wet bar w/ island & 3/4 bath. This guy also gives you peace of mind with a 1 year builder's warranty. ALL PHOTOS SIMULATED. ESTIMATED DATE OF COMPLETION: AUGUST 16TH, 2024. LOCATED IN ELKHORN NORTH SCHOOL DISTRICT.
- Type:
- Single Family
- Sq.Ft.:
- 2,492
- Status:
- Active
- Beds:
- 5
- Lot size:
- 0.24 Acres
- Year built:
- 2024
- Baths:
- 4.00
- MLS#:
- 22416218
- Subdivision:
- Blondo Ridge
ADDITIONAL INFORMATION
Welcome to Story Homes Locksley, a stunning traditional-style home with black windows on the front and a covered patio for outdoor living. The main floor features a versatile flex room, LVP flooring, a full stone surround electric fireplace, and a black rail staircase. The gourmet kitchen boasts built-in stainless steel appliances, a custom wood hood, an 8 ft eat-at island, quartz counters, under-cabinet lighting, and a walk-in pantry. The primary suite includes a full bath with a soaking tub and walk-in closets. Additional features include tiled bathroom floors, a quartz folding counter in the laundry room, a drop zone cabinet with USB outlets, a humidifier, sprinklers, and a bar rough-in in the basement. This hard-to-find home offers 5 bedrooms, 4 baths (including a Jack and Jill), walk-in closets, and a 3-car garage. Don't miss the chance to make this exquisite home yours!
- Type:
- Single Family
- Sq.Ft.:
- 3,645
- Status:
- Active
- Beds:
- 5
- Lot size:
- 0.31 Acres
- Year built:
- 2023
- Baths:
- 3.00
- MLS#:
- 22416182
- Subdivision:
- Avante
ADDITIONAL INFORMATION
Located in Elkhorn's newest subdivision, AVANTE. Meet Tyler from Hildy Homes. Tyler is dependable, likable, and always ready for a good time. He has all the handsome finishes you've come to love from a Hildy Home like quartz countertops, ceramic tiles, engineered hardwood floors, custom cabinetry with soft close doors and drawers in the kitchen, stainless steel appliances, aluminum clad Pella windows, and so much more! Tyler is practical and honest. He has 1,890 finished sq. ft on the main level including 2 bedrooms & a primary suite that connects with the laundry room through the closet which makes doing laundry a little less of a nuisance. Tyler has a finished basement with two additional bedrooms, flex room, family room with wet bar w/ island & 3/4 bath. This guy also gives you peace of mind with a 1 year builder's warranty. ALL PHOTOS SIMULATED. ALL MEASUREMENTS APPROXIMATE. LOCATED IN ELKHORN NORTH SCHOOL DISTRICT. ESTIMATED DATE OF COMPLETION: AUGUST 12TH, 2024.
- Type:
- Single Family
- Sq.Ft.:
- 3,645
- Status:
- Active
- Beds:
- 5
- Lot size:
- 0.28 Acres
- Year built:
- 2024
- Baths:
- 3.00
- MLS#:
- 22416181
- Subdivision:
- Avante
ADDITIONAL INFORMATION
Meet Tyler from Hildy Homes, he is move in ready and a total 10. He has all the handsome finishes you've come to know from a Hildy Home (quartz, ceramic tile, custom cabinetry with soft close doors and drawers in the kitchen, stainless steel appliances, aluminum clad Pella windows, comfort height toilets, CAT-6 Ethernet, and many upgrades). This Tyler sits on a walkout lot with a large 3-CAR GARAGE, has 1,917 sq. finished on the main and 1,783 sq. finish in the basement with two additional bedrooms, flex room, family room with wet bar w/ island & 3/4 bath. This guy also gives you peace of mind with a 1 year builder's warranty. A.M.A. Approximate date of completion is August 30th, 2024. All photos are simulated with a similar floor plan and finishes.

The data is subject to change or updating at any time without prior notice. The information was provided by members of The Great Plains REALTORS® Multiple Listing Service, Inc. Internet Data Exchange and is copyrighted. Any printout of the information on this website must retain this copyright notice. The data is deemed to be reliable but no warranties of any kind, express or implied, are given. The information has been provided for the non-commercial, personal use of consumers for the sole purpose of identifying prospective properties the consumer may be interested in purchasing. The listing broker representing the seller is identified on each listing. Copyright 2024 GPRMLS. All rights reserved.
Elkhorn Real Estate
The median home value in Elkhorn, NE is $525,000. This is higher than the county median home value of $171,700. The national median home value is $219,700. The average price of homes sold in Elkhorn, NE is $525,000. Approximately 64.61% of Elkhorn homes are owned, compared to 30.83% rented, while 4.56% are vacant. Elkhorn real estate listings include condos, townhomes, and single family homes for sale. Commercial properties are also available. If you see a property you’re interested in, contact a Elkhorn real estate agent to arrange a tour today!
Elkhorn, Nebraska has a population of 21,834. Elkhorn is more family-centric than the surrounding county with 46.98% of the households containing married families with children. The county average for households married with children is 34.95%.
The median household income in Elkhorn, Nebraska is $103,385. The median household income for the surrounding county is $58,640 compared to the national median of $57,652. The median age of people living in Elkhorn is 36 years.
Elkhorn Weather
The average high temperature in July is 86 degrees, with an average low temperature in January of 14.2 degrees. The average rainfall is approximately 31.2 inches per year, with 29.7 inches of snow per year.
