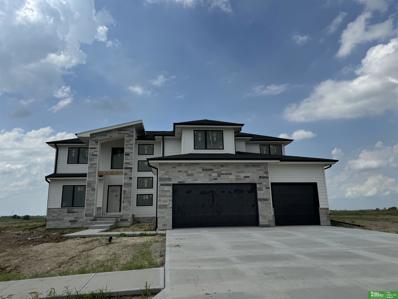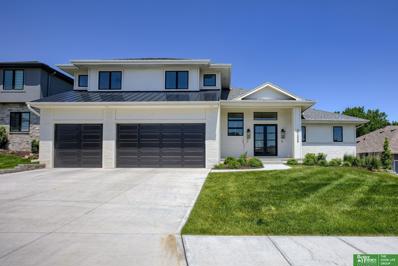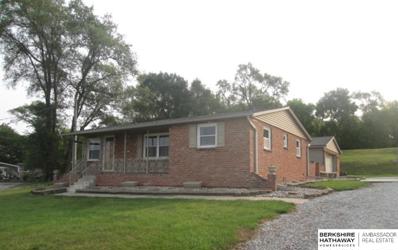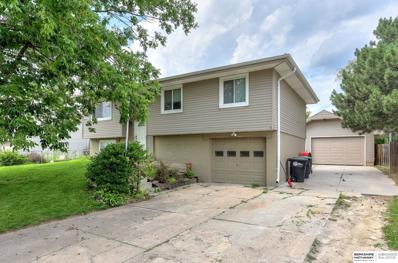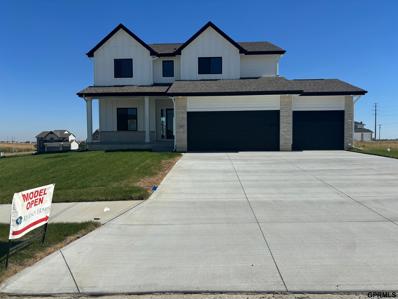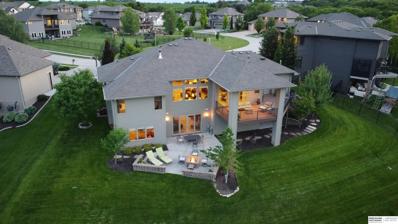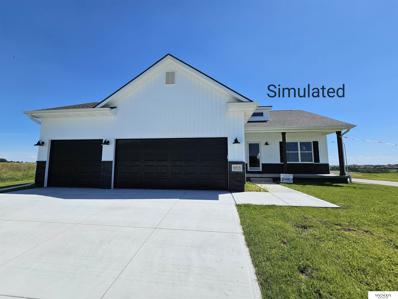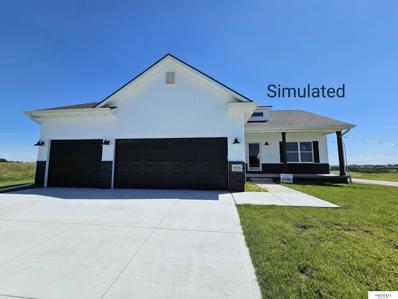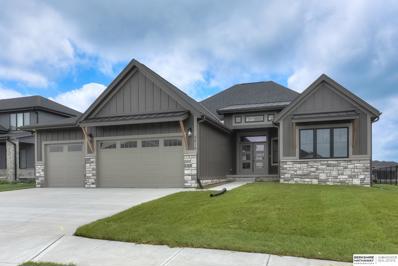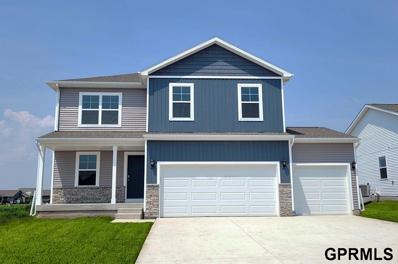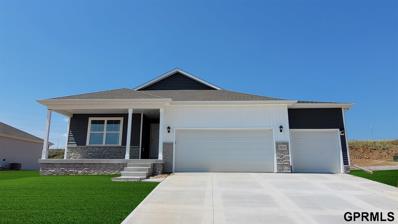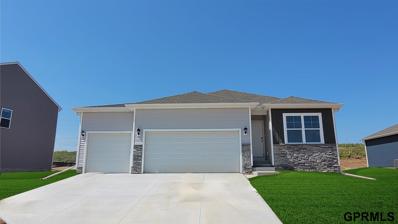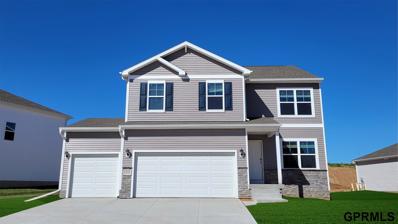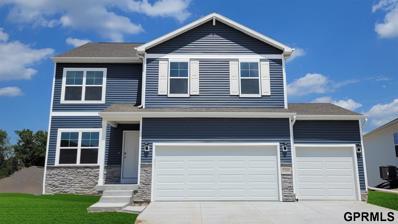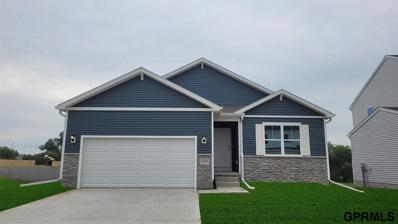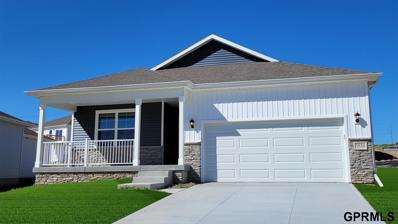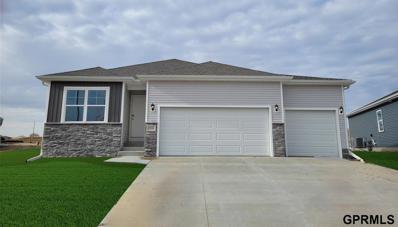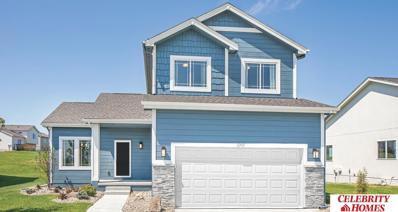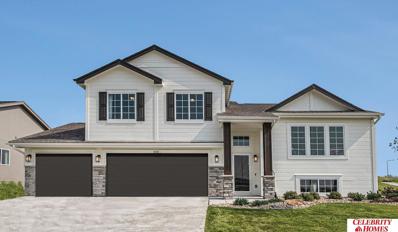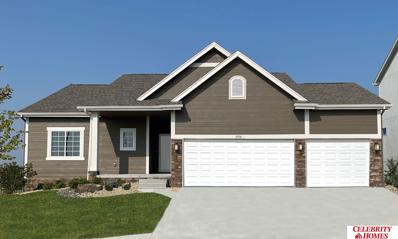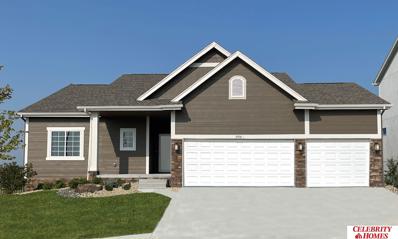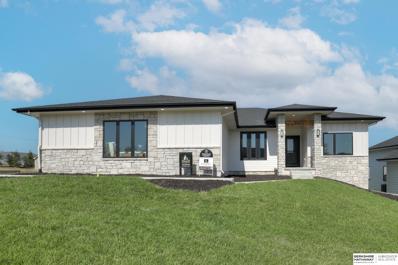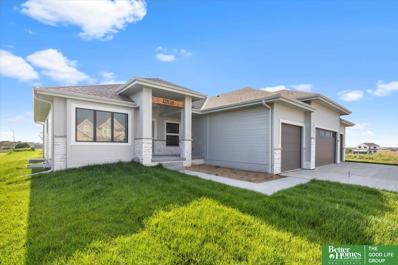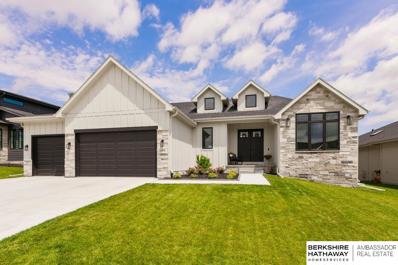Elkhorn NE Homes for Sale
- Type:
- Single Family
- Sq.Ft.:
- 4,614
- Status:
- Active
- Beds:
- 5
- Lot size:
- 0.57 Acres
- Year built:
- 2024
- Baths:
- 4.00
- MLS#:
- 22416178
- Subdivision:
- Avante
ADDITIONAL INFORMATION
Meet "Sienna", Hildy Homes newest two-story plan. Sienna is move-in-ready and has a grand entry that is sure to make a bold impression. Her main level features an open concept kitchen, large walk-in-panty, great room with fireplace, dining room, living room, office, mudroom, extra closets, and powder bath. She offers 5-bedrooms, 5-bathrooms and a large 4-car garage with over 4,600 sq. ft. of finished living space. The primary suite features two master closets, large walk in tiled shower, and soaking tub. Oh, did we forget to mention, Sienna has a finished basement with an open family room, wet-bar, and rec room, featuring daylight windows. Sienna sits on a large lot 0.57 acres. AMA. All photos are simulated with a similar floor plan and finishes. Estimated completion is August 9th, 2024.
- Type:
- Single Family
- Sq.Ft.:
- 2,781
- Status:
- Active
- Beds:
- 4
- Lot size:
- 0.27 Acres
- Year built:
- 2022
- Baths:
- 4.00
- MLS#:
- 22416170
- Subdivision:
- Blue Sage Creek
ADDITIONAL INFORMATION
Did you say backing to trees with NO rear neighbors? Spectacular, better than new, 1.5-story located in highly sought after Blue Sage Creek. Enter through double doors into gorgeous open main lvl w/gourmet kitchen featuring stainless steel appliances, quartz countertops, lrg center island, hidden walk-in pantry & sizable dining area surrounded by windows. Spacious main lvl living rm drenched in beautiful natural light boasting cozy fireplace nestled between custom built-ins. Mudrm w/floor-to-ceiling built-ins sure to keep you organized. Private main lvl primary suite w/full spa-like en suite bath w/stunning soaker tub, double sinks & tile shower, impressive walk-in closet conveniently linked to laundry rm. Three great-sized second lvl bedrms all w/walk-in closets - 3/4 bath & one w/full en suite bath perfect for guests, plus bonus loft area! Fantastic outdoor entertaining space w/covered deck & awesome patio w/gas fire pit overlooking fully fenced yard backing to mature trees.
$1,000,000
1201 N 192nd Street Elkhorn, NE 68022
- Type:
- Single Family
- Sq.Ft.:
- 1,368
- Status:
- Active
- Beds:
- 3
- Lot size:
- 4.9 Acres
- Year built:
- 1971
- Baths:
- 2.00
- MLS#:
- 22416059
- Subdivision:
- LANDS
ADDITIONAL INFORMATION
4.9 acres in elkhorn right in the middle of the action!!! This property is being sold as is for development purposes. Possible R4 or R5 with special use permit. Pre application meeting with City has already taken place.
- Type:
- Single Family
- Sq.Ft.:
- 1,364
- Status:
- Active
- Beds:
- 3
- Lot size:
- 0.2 Acres
- Year built:
- 1978
- Baths:
- 2.00
- MLS#:
- 22415983
- Subdivision:
- Ramblewood
ADDITIONAL INFORMATION
Welcome to Ramblewood! This recently renovated 3-bedroom, 2-bath home is perfect for those seeking a peaceful retreat. Enjoy the privacy and serenity of no backyard neighbors, as the property backs to beautiful trees. A standout feature is the large, detached 2-car garage, providing ample space for vehicles and storage. Step inside to find modern updates throughout, creating a warm and inviting atmosphere. Don't miss out on this charming and tranquil home!
$539,010
5407 N 190 Avenue Elkhorn, NE 68022
- Type:
- Single Family
- Sq.Ft.:
- 2,600
- Status:
- Active
- Beds:
- 4
- Lot size:
- 0.22 Acres
- Year built:
- 2024
- Baths:
- 3.00
- MLS#:
- 22415946
- Subdivision:
- Daybreak Springs
ADDITIONAL INFORMATION
The new Meridian has plenty of room to stretch out with wide open kitchen and family room to the front flex room. The kitchen has all Quartz counters with Sila granite sink. Large walk-in pantry with direct access. Oversized island sits 5 people. Large office conveniently located near the front door. The dinette will hold a table for 8 people. Solid plank flooring in main floor rooms. 3-car garage and drop zone. Open stairs to upstairs level with a large master suite, Dual sinks, and walk-in shower. Bonus!! Second floor loft provides a great gaming space or secondary office. Don't miss out. Take a look today! Located in the triving Elkhorn School District. Pictures are of a similar plan. Available in September 2024
$975,000
23620 Laci Street Elkhorn, NE 68022
- Type:
- Single Family
- Sq.Ft.:
- 4,386
- Status:
- Active
- Beds:
- 4
- Lot size:
- 0.44 Acres
- Year built:
- 2014
- Baths:
- 4.00
- MLS#:
- 22415923
- Subdivision:
- South Hamptons
ADDITIONAL INFORMATION
Welcome home to this one of a kind oasis Built By Grace Custom Homes. This former "Street of Dreams Home" sits on almost 1/2 acre backing to trees. The views are truly amazing!!! You will instantly feel right at home in this rustic contemporary home with soaring 12' ceilings on main & 10' in lower level. This kitchen is a chefs dream with Thermador appliances, warming drawer, massive built in fridge, expansive island, pantry and perfect pocket office. Formal dining or flex space. Enjoy the of a kind primary bath retreat with custom closet. Double sliders to incredible views from the covered deck & lower level patio area with firepit. Lower level entertaining area & custom bar with space for all your pastimes. 2 more spacious bedrooms, 3/4 bath, storage areas & garden room with door. Central vacuum, built in speakers & surround sound. Stunning fixtures, finishes & craftmanship throughout this wonderful home.
$339,900
4320 S 210 Street Elkhorn, NE 68022
- Type:
- Single Family
- Sq.Ft.:
- 1,151
- Status:
- Active
- Beds:
- 3
- Lot size:
- 0.2 Acres
- Year built:
- 2024
- Baths:
- 2.00
- MLS#:
- 22415893
- Subdivision:
- Iron Bluff
ADDITIONAL INFORMATION
Meet The Primrose in Iron Bluff, Elkhorn! This affordable plan is brand-new! Built plan by Hallmark Homes! This home has not started yet, so come choose your colors! This home features a 3-car garage, front porch, 3 bedrooms on the main floor, unfinished basement, basement bathroom rough-ins for future finish, an open living space, Lower-level laundry, LVP flooring, Quartz in kitchen & bathrooms, white cabinets, island, stainless-steel appliances and so much more! Call for details!
$349,900
4314 S 211 Street Elkhorn, NE 68022
- Type:
- Single Family
- Sq.Ft.:
- 1,151
- Status:
- Active
- Beds:
- 3
- Lot size:
- 0.2 Acres
- Year built:
- 2024
- Baths:
- 2.00
- MLS#:
- 22415892
- Subdivision:
- Iron Bluff
ADDITIONAL INFORMATION
Meet The Primrose in Iron Bluff, Elkhorn! This affordable plan is brand-new! Built plan by Hallmark Homes! This home has not started yet, so come choose your colors! This home features a 4-car garage, front porch, 3 bedrooms on the main floor, unfinished basement, basement bathroom rough-ins for future finish, an open living space, Lower level laundry, LVP flooring, Quartz in kitchen & bathrooms, white cabinets, island, stainless-steel appliances and so much more! Call for details!
- Type:
- Single Family
- Sq.Ft.:
- 3,229
- Status:
- Active
- Beds:
- 4
- Lot size:
- 0.25 Acres
- Year built:
- 2024
- Baths:
- 3.00
- MLS#:
- 22415820
- Subdivision:
- Calarosa East/Vistancia
ADDITIONAL INFORMATION
Introducing this stunning new construction Dave Paik Builders ranch home featuring 4 bedrooms, 3 bathrooms, and an oversized 3-car garage. This home boasts urban rustic finishes, vaulted ceilings, and a large walk-in pantry. The expansive lower level offers an exceptional entertainment space complete with a wet bar and additional office space, perfect for both relaxation and productivity. Schedule your showing today!
- Type:
- Single Family
- Sq.Ft.:
- 2,556
- Status:
- Active
- Beds:
- 5
- Lot size:
- 0.14 Acres
- Year built:
- 2024
- Baths:
- 4.00
- MLS#:
- 22415747
- Subdivision:
- Enclave Flats
ADDITIONAL INFORMATION
D.R. Horton, Americaâ??s Builder, presents the Bellhaven. This beautiful 2-story home has 5 large Bedrooms & 3.5 Bathrooms. This home includes a FINISHED Basement providing this Bellhaven over 2,500 sqft of Living Space! Upon entering this home youâ??ll find a spacious Study perfect for an office space. As you make your way through the Foyer, youâ??ll find a spacious Great Room complete with a fireplace. The Gourmet Kitchen is perfect for entertaining with its Oversized Island overlooking the Dining and Living areas. Heading up to the second level, youâ??ll find the oversized Primary Bedroom featuring an ensuite bathroom and TWO large walk-in closets. The additional 3 Bedrooms, full Bath, and Laundry Room round out the rest of the upper level. In the Finished Lower Level, youâ??ll find another Living Space as well as the 5th Bed & 3rd bath. All D.R. Horton Nebraska homes include our Americaâ??s Smart Homeâ?¢ Technology. Photos may be similar but not necessarily of subject property.
Open House:
Saturday, 7/27 10:00-6:00PM
- Type:
- Single Family
- Sq.Ft.:
- 2,191
- Status:
- Active
- Beds:
- 4
- Lot size:
- 0.19 Acres
- Year built:
- 2024
- Baths:
- 3.00
- MLS#:
- 22415746
- Subdivision:
- Enclave Flats
ADDITIONAL INFORMATION
MOVE-IN READY! D.R. Horton, Americaâ??s Builder, presents the Hamilton. This spacious Ranch home includes 4 Bedrooms and 3 Bathrooms. The Hamilton offers a Finished Basement providing nearly 2,200 square feet of total living space! As you make your way into the main living area, youâ??ll find an open Great Room featuring a cozy fireplace. The Gourmet Kitchen includes a Walk-In Pantry and a Large Island overlooking the Dining and Great Room. The Primary Bedroom offers a large Walk-In Closet, as well as an ensuite bathroom with dual vanity sink and walk-in shower. Two additional Large Bedrooms and the second full bathroom are split from the Primary Bedroom at the opposite side of the home. In the Finished Lower Level, youâ??ll find an Oversized living space along with the Fourth Bedroom, full bath, and tons of storage space! All D.R. Horton Nebraska homes include our Americaâ??s Smart Homeâ?¢ Technology. Photos may be similar but not necessarily of subject property.
Open House:
Saturday, 7/27 10:00-6:00PM
- Type:
- Single Family
- Sq.Ft.:
- 1,606
- Status:
- Active
- Beds:
- 4
- Lot size:
- 0.19 Acres
- Year built:
- 2024
- Baths:
- 2.00
- MLS#:
- 22415745
- Subdivision:
- Enclave Flats
ADDITIONAL INFORMATION
D.R. Horton, Americaâ??s Builder, presents the Roland. The Roland provides 4 Bedrooms and 2 full Bathrooms in a single-level, open living space. In the main living area, you'll find a large kitchen island overlooking the spacious Dining area and Great Room. The beautiful gourmet Kitchen includes Quartz Countertops and a spacious Pantry. The Primary bedroom is located at the back of the home and offers a large Walk-In closet as well as an ensuite bathroom with dual vanity sink and walk-in shower. There are two Bedrooms and the Second Bathroom split from the Primary at the front of the home while the private Fourth Bedroom can be found tucked away beyond the spacious Laundry Room â?? perfect for guests! All D.R. Horton Nebraska homes include our Americaâ??s Smart Homeâ?¢ Technology. Photos may be similar but not necessarily of subject property, including interior and exterior colors, finishes and appliances.
Open House:
Saturday, 7/27 10:00-6:00PM
- Type:
- Single Family
- Sq.Ft.:
- 2,556
- Status:
- Active
- Beds:
- 5
- Lot size:
- 0.2 Acres
- Year built:
- 2024
- Baths:
- 4.00
- MLS#:
- 22415744
- Subdivision:
- Enclave Flats
ADDITIONAL INFORMATION
D.R. Horton, Americaâ??s Builder, presents the Bellhaven. This beautiful 2-story home has 5 large Bedrooms & 3.5 Bathrooms. This home includes a FINISHED Basement providing this Bellhaven over 2,500 sqft of Living Space! Upon entering this home youâ??ll find a spacious Study perfect for an office space. As you make your way through the Foyer, youâ??ll find a spacious Great Room complete with a fireplace. The Gourmet Kitchen is perfect for entertaining with its Oversized Island overlooking the Dining and Living areas. Heading up to the second level, youâ??ll find the oversized Primary Bedroom featuring an ensuite bathroom and TWO large walk-in closets. The additional 3 Bedrooms, full Bath, and Laundry Room round out the rest of the upper level. In the Finished Lower Level, youâ??ll find another Living Space as well as the 5th Bed & 3rd bath. All D.R. Horton Nebraska homes include our Americaâ??s Smart Homeâ?¢ Technology. Photos may be similar but not necessarily of subject property.
Open House:
Saturday, 7/27 10:00-6:00PM
- Type:
- Single Family
- Sq.Ft.:
- 2,556
- Status:
- Active
- Beds:
- 5
- Lot size:
- 0.17 Acres
- Year built:
- 2024
- Baths:
- 4.00
- MLS#:
- 22415740
- Subdivision:
- Enclave Flats
ADDITIONAL INFORMATION
D.R. Horton, Americaâ??s Builder, presents the Bellhaven. This beautiful 2-story home has 5 large Bedrooms & 3.5 Bathrooms. This home includes a FINISHED Basement providing this Bellhaven over 2,500 sqft of Living Space! Upon entering this home youâ??ll find a spacious Study perfect for an office space. As you make your way through the Foyer, youâ??ll find a spacious Great Room complete with a fireplace. The Gourmet Kitchen is perfect for entertaining with its Oversized Island overlooking the Dining and Living areas. Heading up to the second level, youâ??ll find the oversized Primary Bedroom featuring an ensuite bathroom and TWO large walk-in closets. The additional 3 Bedrooms, full Bath, and Laundry Room round out the rest of the upper level. In the Finished Lower Level, youâ??ll find another Living Space as well as the 5th Bed & 3rd bath. All D.R. Horton Nebraska homes include our Americaâ??s Smart Homeâ?¢ Technology. Photos may be similar but not necessarily of subject property.
- Type:
- Single Family
- Sq.Ft.:
- 2,191
- Status:
- Active
- Beds:
- 4
- Lot size:
- 0.14 Acres
- Year built:
- 2024
- Baths:
- 2.00
- MLS#:
- 22415735
- Subdivision:
- Enclave Flats
ADDITIONAL INFORMATION
D.R. Horton, Americaâ??s Builder, presents the Hamilton. This spacious Ranch home includes 4 Bedrooms and 3 Bathrooms. The Hamilton offers a Finished Basement providing nearly 2,200 square feet of total living space! As you make your way into the main living area, youâ??ll find an open Great Room featuring a cozy fireplace. The Gourmet Kitchen includes a Walk-In Pantry and a Large Island overlooking the Dining and Great Room. The Primary Bedroom offers a large Walk-In Closet, as well as an ensuite bathroom with dual vanity sink and walk-in shower. Two additional Large Bedrooms and the second full bathroom are split from the Primary Bedroom at the opposite side of the home. In the Finished Lower Level, youâ??ll find an Oversized living space along with the Fourth Bedroom, full bath, and tons of storage space! All D.R. Horton Nebraska homes include our Americaâ??s Smart Homeâ?¢ Technology. This home is currently under construction. Photos may be similar but not necessarily of subject property.
Open House:
Saturday, 7/27 10:00-6:00PM
- Type:
- Single Family
- Sq.Ft.:
- 1,498
- Status:
- Active
- Beds:
- 3
- Lot size:
- 0.18 Acres
- Year built:
- 2023
- Baths:
- 2.00
- MLS#:
- 22415733
- Subdivision:
- Enclave Flats
ADDITIONAL INFORMATION
D.R. Horton, Americaâ??s Builder, presents the Hamilton. This spacious Ranch home includes 3 Bedrooms and 2 Bathrooms. As you make your way into the main living area, youâ??ll find an open Great Room featuring a cozy fireplace. The Gourmet Kitchen includes a Walk-In Pantry, Quartz Countertops, and a Large Island overlooking the Dining and Great Room. The Primary Bedroom offers a large Walk-In Closet, as well as an ensuite bathroom with dual vanity sink and walk-in shower. Two additional Large Bedrooms and the second full Bathroom are split from the Primary Bedroom at the opposite side of the home. All D.R. Horton Nebraska homes include our Americaâ??s Smart Homeâ?¢ Technology. This home is currently under construction. Photos may be similar but not necessarily of subject property, including interior and All D.R. Horton Nebraska homes include our Americaâ??s Smart Homeâ?¢ Technology. This home is currently under construction. Photos may be similar but not necessarily of subject property.
Open House:
Saturday, 7/27 10:00-6:00PM
- Type:
- Single Family
- Sq.Ft.:
- 2,483
- Status:
- Active
- Beds:
- 5
- Lot size:
- 0.16 Acres
- Year built:
- 2023
- Baths:
- 3.00
- MLS#:
- 22415732
- Subdivision:
- Enclave Flats
ADDITIONAL INFORMATION
*MOVE-IN READY!* D.R. Horton, Americaâ??s Builder, presents the Roland plan. The Roland provides 5 Bedrooms & 3 Bathrooms in an open ranch-style home. The Roland offers a Finished Basement providing nearly 2,500 sqft of total living space! In the main living area, you'll find a large kitchen island overlooking the Dining area and Great Room. The beautiful Kitchen includes a spacious Pantry. The Primary bedroom offers a large Walk-In closet as well as an ensuite bathroom with dual vanity sink. There are 2 Bedrooms & the 2nd bath split from the Primary at the front of the home while the private 4th bed can be found tucked away near the Laundry Room-perfect for guests! In the Finished Lower Level, you'll find a living area as well as the 5th Bed and 3rd Full Bath! All D.R. Horton Nebraska homes include our Americaâ??s Smart Homeâ?¢ Technology. Photos may be similar but not necessarily of subject property, including interior and exterior colors, finishes & appliances.
$377,900
5521 N 181 Avenue Elkhorn, NE 68022
- Type:
- Single Family
- Sq.Ft.:
- 1,588
- Status:
- Active
- Beds:
- 3
- Lot size:
- 0.25 Acres
- Year built:
- 2024
- Baths:
- 3.00
- MLS#:
- 22415596
- Subdivision:
- WOODBROOK
ADDITIONAL INFORMATION
The â??Rocklinâ?? by Celebrity Homes! This New Home is designed to surprise! Raised ceilings on main level offers a spacious feel to an already smartly designed home which includes a Home Study, Oversized Island Kitchen, Ownerâ??s Suite with New Privacy Bath Design & Large MBR Closet, & thatâ??s just the beginning! Quality GE Appliances (Refrigerator, Washer & Dryer), Designer Light Pkgs, GDO, Window Blinds & Extended 2-10 Warranty Program. (Pictures of Model Home) Price may reflect promotional discounts, if applicable.
$379,900
5611 N 181 Avenue Elkhorn, NE 68022
- Type:
- Single Family
- Sq.Ft.:
- 1,870
- Status:
- Active
- Beds:
- 3
- Lot size:
- 0.25 Acres
- Year built:
- 2024
- Baths:
- 2.00
- MLS#:
- 22415588
- Subdivision:
- WOODBROOK
ADDITIONAL INFORMATION
Welcome to The Austin by Celebrity Homes. A Grand Foyer welcomes you to this truly Open and Spacious Design. Once on the main floor, the Gathering Room is sure to impress with itsâ?? high ceilings and Electric Linear Fireplace. An Eat-In Island Kitchen with Dining Area is perfect for any size growing family. Need to entertain or just relax, the finished lower level is just PERFECT! And the additional daylight windows are the magic touch. A â??Hidden Gemâ?? of the Austin is itsâ?? upper level Laundry Room, close to bedrooms! Ownerâ??s Suite is appointed with a walk-in closet, ¾ Bath with a Dual Vanity. Features of this 3 Bedroom, 2 Bath Home Include: Oversized 2 Car Garage with a Garage Door Opener, Refrigerator, Washer/Dryer Package, Quartz Countertops, Luxury Vinyl Panel Flooring (LVP) Package, Sprinkler System, Extended 2-10 Warranty Program, ½ Bath Rough-In, Professionally Installed Blinds, and thatâ??s just the start!(Pictures of Model Home) Price may reflect promotional discounts
$390,432
8231 N 175 Avenue Elkhorn, NE 68022
- Type:
- Single Family
- Sq.Ft.:
- 1,507
- Status:
- Active
- Beds:
- 3
- Lot size:
- 0.25 Acres
- Year built:
- 2024
- Baths:
- 2.00
- MLS#:
- 22415584
- Subdivision:
- MAJESTIC 178 REPLAT 1
ADDITIONAL INFORMATION
Welcome to The Sheridan by Celebrity Homes. Ranch Design that offers 3 bedrooms on the main floor This design offers a surprisingly roomy main floor Gathering Room leading into an Eat-In Island Kitchen and Dining Area. Plenty of room in the lower level for a Rec Room, another Bedroom, and even another ¾ Bath! Ownerâ??s Suite is appointed with a walk-in closet, ¾ Privacy Bath Design with a Dual Vanity. Features of this 3 Bedroom, 2 Bath Home Include: 2 Car Garage with a Garage Door Opener, Refrigerator, Washer/Dryer Package, Quartz Countertops, Luxury Vinyl Panel Flooring (LVP) Package, Sprinkler System, Extended 2-10 Warranty Program, 3/4 Bath Rough-In, Professionally Installed Blinds, and thatâ??s just the start! (Pictures of Model Home) Price may reflect promotional discounts, if applicable
$392,392
8235 N 175 Avenue Elkhorn, NE 68022
- Type:
- Single Family
- Sq.Ft.:
- 1,507
- Status:
- Active
- Beds:
- 3
- Lot size:
- 0.25 Acres
- Year built:
- 2024
- Baths:
- 2.00
- MLS#:
- 22415580
- Subdivision:
- MAJESTIC 178 REPLAT 1
ADDITIONAL INFORMATION
Welcome to The Sheridan by Celebrity Homes. Ranch Design that offers 3 bedrooms on the main floor This design offers a surprisingly roomy main floor Gathering Room leading into an Eat-In Island Kitchen and Dining Area. Plenty of room in the lower level for a Rec Room, another Bedroom, and even another ¾ Bath! Ownerâ??s Suite is appointed with a walk-in closet, ¾ Privacy Bath Design with a Dual Vanity. Features of this 3 Bedroom, 2 Bath Home Include: 2 Car Garage with a Garage Door Opener, Refrigerator, Washer/Dryer Package, Quartz Countertops, Luxury Vinyl Panel Flooring (LVP) Package, Sprinkler System, Extended 2-10 Warranty Program, 3/4 Bath Rough-In, Professionally Installed Blinds, and thatâ??s just the start! (Pictures of Model Home) Price may reflect promotional discounts, if applicable
- Type:
- Single Family
- Sq.Ft.:
- 2,847
- Status:
- Active
- Beds:
- 4
- Lot size:
- 0.25 Acres
- Year built:
- 2024
- Baths:
- 4.00
- MLS#:
- 22415511
- Subdivision:
- Bluestem Meadows
ADDITIONAL INFORMATION
This is Edward: the smartly-designed home from 4th generation homebuilders, Ramm Construction. Pull into the garage & leave backpacks, groceries, & briefcases in the drop zone. Enter the eat-in kitchen featuring cabinetry w/ soft-close drawers, coffee pantry w/ roll-out shelving, quartz countertops, massive hidden pantry, & gas cooktop w/ wall oven. Light pours through the Marvin windows as you walk up the 2-story entry to the amply-sized bedrooms, all w/ solid wood shelving in closets. Split vanities, walk-in shower w/ tile surround, soaking tub, & quartz countertops featured in the primary en suite. One of the secondary bedrooms is an en suite as well. Pay special attention to the details, whether it is the locally-crafted cabinets, precision painting, meticulous tile work, or blind-nailed exterior siding. True quality. *PHOTOS OF SIMILAR HOME.
$649,750
3922 S 213 Street Elkhorn, NE 68022
- Type:
- Single Family
- Sq.Ft.:
- 3,444
- Status:
- Active
- Beds:
- 4
- Lot size:
- 0.26 Acres
- Year built:
- 2023
- Baths:
- 3.00
- MLS#:
- 22415397
- Subdivision:
- Blue Sage Creek
ADDITIONAL INFORMATION
Whether you're seeking a peaceful retreat or vibrant space for entertaining, this walkout lot ranch offers the perfect canvas for your dream lifestyle. Bask in natural light beaming through the large windows, creating a welcoming ambiance throughout the main floor. Entertain with ease in the stylish kitchen boasting modern appliances, sleek cabinetry, & a generous island perfect for gatherings. Retreat to the luxurious primary suite featuring an oversized walk-in shower & dual sinks, offering a sanctuary of relaxation. Marvel at the open staircase adorned with windows, beckoning you to discover the expansive rec room below. Unwind in the spacious rec room complete with a wet bar, ideal for hosting game nights or cozy evenings in. Discover versatility in the additional 2 bedrooms, flex room, and ¾ bath w/ double vanity in the lower level. Every corner of this home is thoughtfully designed to blend functionality and with elegance, creating a space you'll be proud to call home!
- Type:
- Single Family
- Sq.Ft.:
- 3,307
- Status:
- Active
- Beds:
- 5
- Lot size:
- 0.22 Acres
- Year built:
- 2024
- Baths:
- 3.00
- MLS#:
- 22415346
- Subdivision:
- Vistancia / Calarosa
ADDITIONAL INFORMATION
Showcase Homes ranch plan w/ 4 car garage that was designed with you in mind! Generous upgrades & modern finishes throughout. Beautiful great room w/ linear fireplace, shiplap wall, & built-in cabinets that make a big statement. Gorgeous kitchen w/ Custom cabinets & shelving & 36" gas cooktop, soft close drawers & doors, wood cabinet hood, large island w/ quartz countertops, & huge walk-in pantry w/ coffee bar. Private primary suite tucked away from the main part of the home & other beds. Primary bedroom large closet connects to laundry room. Beautiful, finished basement w/ large rec area w/ 2nd fireplace, wet bar, tabletop island, 2 beds w/ walk-in closets, 3/4 bath, & large storage room. The house is a real showstopper, so don't pass this one up! Will be complete 10/15/24. Photos of a same floorplan but different home. List agent has equity. Model of home at 4526 S 202ND ST in Ruscello to view floorplan.
Open House:
Sunday, 7/28 2:00-4:00PM
- Type:
- Single Family
- Sq.Ft.:
- 3,600
- Status:
- Active
- Beds:
- 6
- Lot size:
- 0.24 Acres
- Year built:
- 2023
- Baths:
- 4.00
- MLS#:
- 22415321
- Subdivision:
- Vistancia
ADDITIONAL INFORMATION
Impressive Walkout Ranch Backing to Trees in Elkhornâ??s Calarosa! South-facing home showcases decorative dormers, black windows, dbl front door, cement board siding & stone accents. Exquisite interior design w/LVP flooring (Herringbone), vaulted ceiling, contemporary fireplace w/tile surround & XL windows. Modern kitchen has painted cabinets (soft close), quartz counters, designer lighting, stainless appli (gas range+2nd oven & microwave in WI pantry w/butcher block). Spacious dinette opens to covered cedar deck w/ceiling fan & aluminum handrail. Split bed plan separates primary suite w/WI tile shwr, dbl vanity & custom designed closet w/built-ins. Main flr laundry has access to primary closet & drop zone. Beds 2&3 share a bath on main. Finished bsmt has family & rec areas, back bar area (wine fridge), 3 lrg beds, 2 baths & semi-finished playroom. Family rm opens to private green space w/mature trees & lrg patio. Built in 2023, this home shows like brand new - absolutely stunning!

The data is subject to change or updating at any time without prior notice. The information was provided by members of The Great Plains REALTORS® Multiple Listing Service, Inc. Internet Data Exchange and is copyrighted. Any printout of the information on this website must retain this copyright notice. The data is deemed to be reliable but no warranties of any kind, express or implied, are given. The information has been provided for the non-commercial, personal use of consumers for the sole purpose of identifying prospective properties the consumer may be interested in purchasing. The listing broker representing the seller is identified on each listing. Copyright 2024 GPRMLS. All rights reserved.
Elkhorn Real Estate
The median home value in Elkhorn, NE is $525,000. This is higher than the county median home value of $171,700. The national median home value is $219,700. The average price of homes sold in Elkhorn, NE is $525,000. Approximately 64.61% of Elkhorn homes are owned, compared to 30.83% rented, while 4.56% are vacant. Elkhorn real estate listings include condos, townhomes, and single family homes for sale. Commercial properties are also available. If you see a property you’re interested in, contact a Elkhorn real estate agent to arrange a tour today!
Elkhorn, Nebraska has a population of 21,834. Elkhorn is more family-centric than the surrounding county with 46.98% of the households containing married families with children. The county average for households married with children is 34.95%.
The median household income in Elkhorn, Nebraska is $103,385. The median household income for the surrounding county is $58,640 compared to the national median of $57,652. The median age of people living in Elkhorn is 36 years.
Elkhorn Weather
The average high temperature in July is 86 degrees, with an average low temperature in January of 14.2 degrees. The average rainfall is approximately 31.2 inches per year, with 29.7 inches of snow per year.
