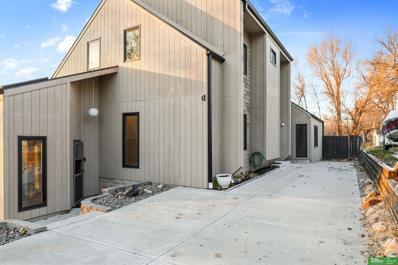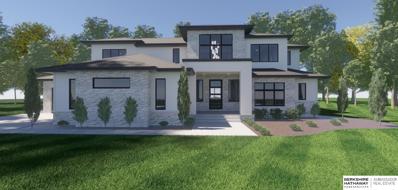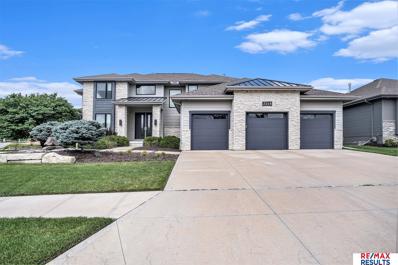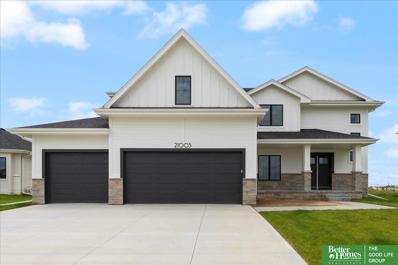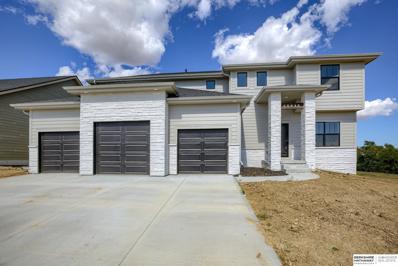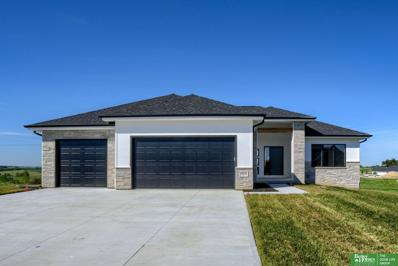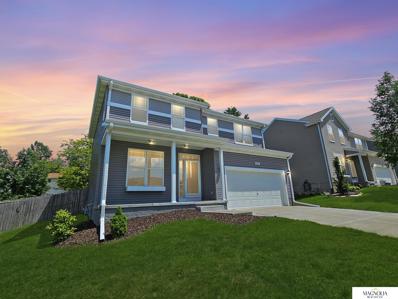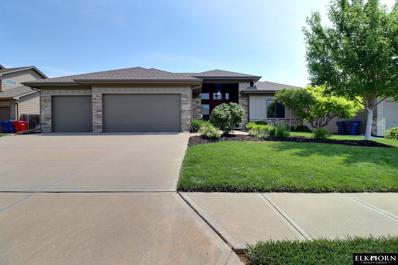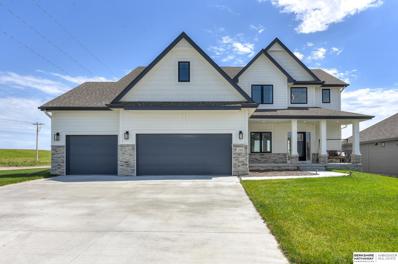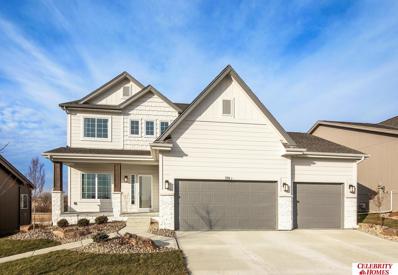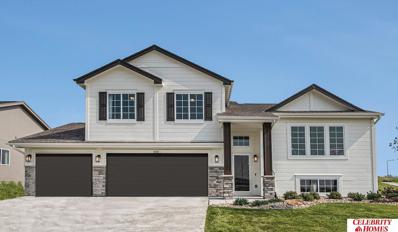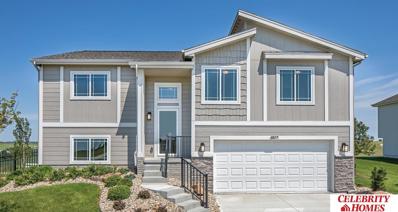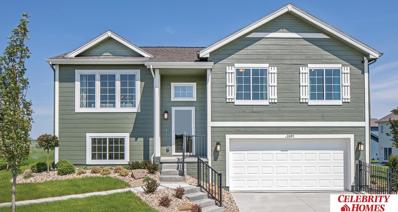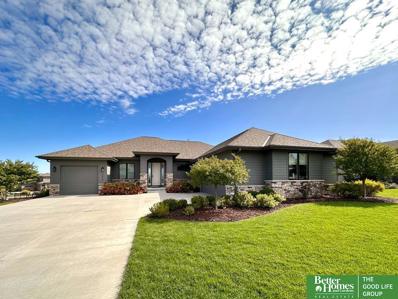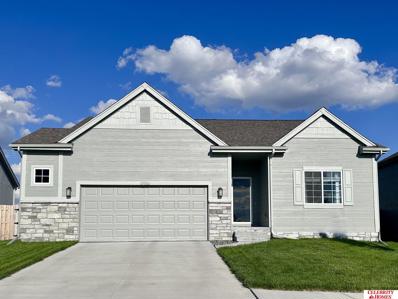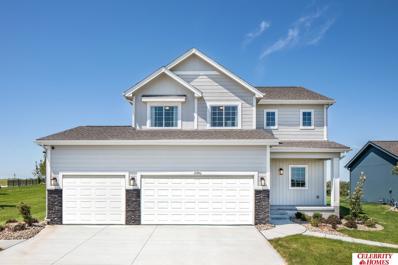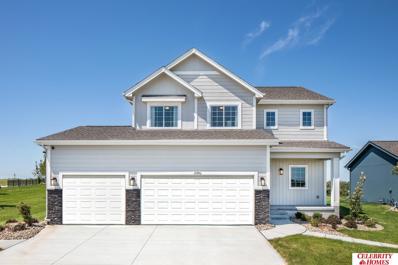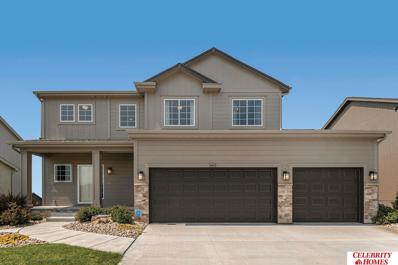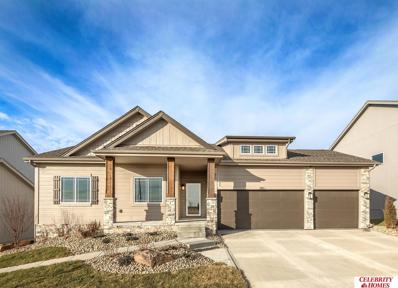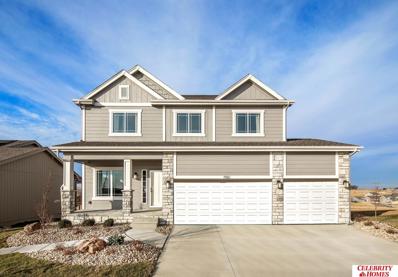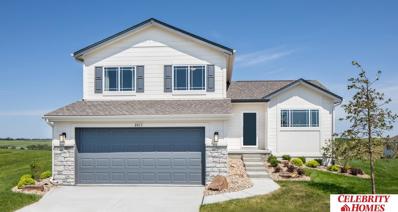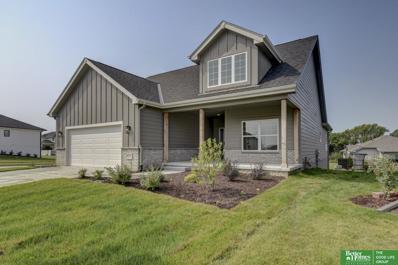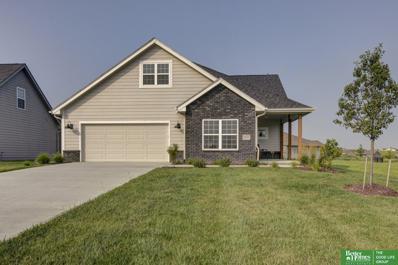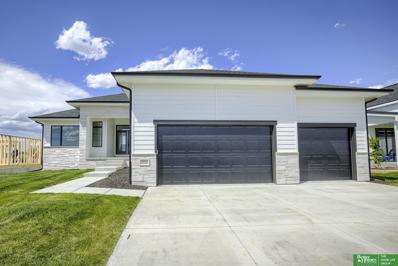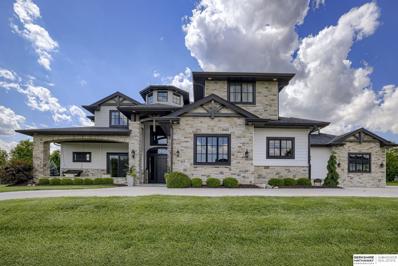Elkhorn NE Homes for Sale
$522,000
20520 Wolfs Street Elkhorn, NE 68022
- Type:
- Single Family
- Sq.Ft.:
- 3,441
- Status:
- Active
- Beds:
- 4
- Lot size:
- 0.23 Acres
- Year built:
- 1920
- Baths:
- 4.00
- MLS#:
- 22415159
- Subdivision:
- SALINGS ADD
ADDITIONAL INFORMATION
Discover the allure of history in this DISTINCTIVE 4-bedroom, 4-bath home featuring a rare detached 4-car heated garage. Situated in the HISTORIC ELKHORN neighborhood, this residence harmoniously blends TIMELESS architecture with MODERN conveniences. Immerse yourself in the rich character of each room, showcasing unique details and thoughtful updates. The expansive kitchen and dining area flow into a spacious family room and patio, ideal for hosting gatherings. Set on a generous corner lot in a prime location, this home exudes historical charm and offers a unique living experience. For savvy investors, envision the potential of adding a kitchenette and shower in the basement to create two distinct, lucrative rental units. This strategic enhancement aligns perfectly with the sellers' forward-thinking approach to maximizing the property's unique potential.
- Type:
- Single Family
- Sq.Ft.:
- 5,609
- Status:
- Active
- Beds:
- 4
- Lot size:
- 0.48 Acres
- Baths:
- 4.00
- MLS#:
- 22415069
- Subdivision:
- Sanctuary Ridge
ADDITIONAL INFORMATION
A custom home that is brimming w/stunning details, functionality, & all the extras! iCON Homes presents its most popular 1.5-story floor plan w/a sports court added for an active & fun family lifestyle. Space abounds w/a main floor that features an open kitchen w/ a gorgeous waterfall quartz island & a great room w/ a remarkable floor-to-ceiling 2-story stone fireplace. The primary suite has a huge closet connecting to the 1st laundry room, & a steam shower w/freestanding tub in the bathroom. Your main floor office, pantry, & drop-zone have tons of storage & custom built-ins to keep your home organized. Head upstairs to 3 more beds, 2 baths, a 2nd laundry, & a bonus/loft area. Let's talk about this custom sports court! A 2-story design w/plenty of space for activities plus a balcony that overlooks the court, has an area to entertain, & exits out to your dreamy backyard. This home is on a super private lot backing not only to the Elkhorn River, but also common space & plenty of nature.
$875,000
2114 S 209 Street Elkhorn, NE 68022
Open House:
Sunday, 7/28 12:00-2:00PM
- Type:
- Single Family
- Sq.Ft.:
- 3,417
- Status:
- Active
- Beds:
- 5
- Lot size:
- 0.26 Acres
- Year built:
- 2015
- Baths:
- 4.00
- MLS#:
- 22414915
- Subdivision:
- WINDGATE RANCH
ADDITIONAL INFORMATION
Open Sun 7/28 12-2pm!! Former Street of Dreams home built by Ideal Designs waits for you! Exquisite finishes top to bottom. This luxurious home welcomes you with front water feature & custom exterior lighting. Be amazed by the stunning foyer entrance w/front office/5th bedroom, high ceilings, tons of natural light, high-end finishes, & beautiful details throughout. Modern living room features built-in shelving w/ fireplace & accent lighting. Chef's dream kitchen boasts high end stainless steel appliances, waterfall island, under cabinet lighting, & pass through pantry to mud room off garage & near powder room. Primary bedroom has box ceiling w/ attached ensuite including spa-like soaker tub, double sinks, & step in tiled shower - not to mention 2 large walk-in closets! Enjoy your 2nd floor living room w/ glass paned railings overlooking the main floor living space. Three additional large sized bedrooms - two w/ attached bathrooms & w/i closets! Lovely covered patio & gas firepit.
- Type:
- Single Family
- Sq.Ft.:
- 4,082
- Status:
- Active
- Beds:
- 5
- Lot size:
- 0.32 Acres
- Year built:
- 2024
- Baths:
- 5.00
- MLS#:
- 22414848
- Subdivision:
- Vistancia / Calarosa
ADDITIONAL INFORMATION
You'll love this plan built by SHOWCASE HOMES. Impressive kitchen that features a built-in full size Refrigerator & Freezer, 36" gas cooktop, wood hood & custom shelving, quartz countertops, & large walk-in pantry w/ 2nd wall oven & coffee bar. Large dinette w/ cathedral ceiling & shiplap wall. Private drop zone area. Beautiful great room w/ accent ceiling, 60" fireplace, shiplap, & built-in cabinets. Two flex rooms on main floor. All bedrooms have direct bathroom access. Spacious primary suite w/ lighted trayed ceiling, free standing tub, nicely sized closet, w/ access to laundry room. Finished Basement features large Rec Room with 2nd FP & wet bar. The basement features a bedroom with 3/4 bath. Zoned HVAC system, insulated garage w/ outlet for future heater. Estimated completion date 9/6/2024. Pics of same floor plan but another home. Model of home in subdivision at 21003 Hartman Ave to see completed plan. List agent has equity.
- Type:
- Single Family
- Sq.Ft.:
- 2,781
- Status:
- Active
- Beds:
- 5
- Lot size:
- 0.21 Acres
- Year built:
- 2024
- Baths:
- 3.00
- MLS#:
- 22414600
- Subdivision:
- Arcadia Ridge
ADDITIONAL INFORMATION
AMA - New construction, Edison floorplan built by The Home Company. Features include: 5 bedrooms, 3 baths, 3 car-garage with over 2700 fsf. Great open floorplan, spacious kitchen with quartz countertops, subway tile backsplash, stainless steel appliances with gas range, and walk-in pantry. Living room features large picture windows, floor to ceiling stone fireplace, built-in shelving. Primary suite with sitting room, tray box ceiling, ceiling fan, walk-in closet, bath with double sinks, quartz countertops, and walk-in shower. Open flex space, large drop zone, and sprinkler system on a flat corner lot. Under Construction, approx October/ November completion.
- Type:
- Single Family
- Sq.Ft.:
- 3,645
- Status:
- Active
- Beds:
- 5
- Lot size:
- 0.26 Acres
- Year built:
- 2024
- Baths:
- 3.00
- MLS#:
- 22414530
- Subdivision:
- Coventry Ridge
ADDITIONAL INFORMATION
Meet Tyler from Hildy Homes. Tyler is dependable, likable, and always ready for a good time. He has all the handsome finishes you've come to love from a Hildy Home like quartz countertops, ceramic tiles, engineered hardwood floors, custom cabinetry with soft close doors and drawers in the kitchen, stainless steel appliances, aluminum clad Pella windows, and so much more! Tyler is practical and honest. He has 1,890 finished sq. ft on the main level including 2 bedrooms & a primary suite that connects with the laundry room through the closet which makes doing laundry a little less of a nuisance. Tyler has a finished basement with two additional bedrooms, flex room, family room with wet bar w/ island & 3/4 bath. This guy also gives you peace of mind with a 1 year builder's warranty.
$374,900
3331 N 209 Street Elkhorn, NE 68022
Open House:
Sunday, 7/28 12:00-2:00PM
- Type:
- Single Family
- Sq.Ft.:
- 2,325
- Status:
- Active
- Beds:
- 3
- Lot size:
- 0.19 Acres
- Year built:
- 2011
- Baths:
- 4.00
- MLS#:
- 22414362
- Subdivision:
- ELKHORN VILLAGE
ADDITIONAL INFORMATION
Like new 2-story home! Built in 2011, but there are so many updates! This 2 car, 3 bed, 4 bath home, features a new roof, new stainless steel kitchen appliances, new kitchen countertops, new luxury vinyl plank flooring, new carpet, new drywall, new trim, new doors, fresh paint, new rear patio, and so much more! Enjoy the extra space with a finished basement with bath, dining space, and fenced in back yard! There is plenty of storage, 2nd floor laundry, and a primary bath with double sinks and soaker tub! Don't miss out on this one! call for a showing today!
- Type:
- Single Family
- Sq.Ft.:
- 3,628
- Status:
- Active
- Beds:
- 5
- Lot size:
- 0.22 Acres
- Year built:
- 2016
- Baths:
- 4.00
- MLS#:
- 22414316
- Subdivision:
- Windgate Ranch
ADDITIONAL INFORMATION
Donâ??t miss the opportunity to own this stunning home in highly sought after Windgate Ranch.This home has been meticulously maintained. Pre-inspected, carpets cleaned, freshly painted, HVAC serviced. The professionally landscaped yard provides a serene outdoor escape with no neighbors in the back, offering ultimate privacy. Upon entering you will immediately notice the beautifully custom designed ceiling and fireplace with an open layout into a kitchen with 2 ovens, gas stove with 5 burners, and matching GE appliances. Off the kitchen is a drop zone with bench, coat hooks, and open cabinets.On the main floor is the primary bedroom with walk in closet into the laundry room.Two more rooms, with Jack and Jill bathroom ideal for family or guests. As you move down the open stairway you will enter a wide open basement with wet bar and sitting area.Perfect for entertaining or cozying up to a movie.Two more bedrooms with Jack and Jill bath.Out the back is a fire pit and patio.Agent has equity
$649,000
21601 K Street Elkhorn, NE 68022
- Type:
- Single Family
- Sq.Ft.:
- 3,292
- Status:
- Active
- Beds:
- 5
- Lot size:
- 0.3 Acres
- Year built:
- 2023
- Baths:
- 4.00
- MLS#:
- 22414275
- Subdivision:
- WESTBURY FARM
ADDITIONAL INFORMATION
Elegant 2-story home in Elkhorn South school district w/ modern finishes throughout. Kitchen boasts a beautiful extra large waterfall countertop, gas range, and walk-through pantry with 2 doors. Open floor plan with expansive windows overlooking the fully fenced flat backyard, with covered patio. All bedrooms have direct access to bathroom. Basement is an open slate to finish as desired. Fireplace and extra sitting area in primary Bedroom. Like new, 1-year young custom-built "Cabernet" plan by Woodland Homes.
$432,900
5413 N 182 Street Elkhorn, NE 68022
- Type:
- Single Family
- Sq.Ft.:
- 2,296
- Status:
- Active
- Beds:
- 4
- Lot size:
- 0.25 Acres
- Year built:
- 2024
- Baths:
- 3.00
- MLS#:
- 22414230
- Subdivision:
- WOODBROOK
ADDITIONAL INFORMATION
Welcome to The Danville by Celebrity Homes. This Open Design begins with a large Gathering Room shared with a spacious Eat-In Island Kitchen and Dining Area. The raised ceilings of the main level give the feeling of grandeur living space. As you enter the foyer you are greeted by a secluded Flex Space/Home Study. The placement is intended to allow for privacy. The Ownerâ??s Suite is appointed with a large walk-in closet, ¾ Privacy Bath Design with a Dual Vanity. Features of this 4 Bedroom, 3 Bath Home Include: 3 Car Garage with a Garage Door Opener, Refrigerator, Washer/Dryer Package, Quartz Countertops, Luxury Vinyl Panel Flooring (LVP) Package, Sprinkler System, Extended 2-10 Warranty Program, 3/4 Bath Rough-In, Professionally Installed Blinds, and thatâ??s just the start! (Pictures of Model Home) Price may reflect promotional discounts, if applicable
$380,400
5519 N 182 Street Elkhorn, NE 68022
- Type:
- Single Family
- Sq.Ft.:
- 1,870
- Status:
- Active
- Beds:
- 3
- Lot size:
- 0.25 Acres
- Year built:
- 2024
- Baths:
- 2.00
- MLS#:
- 22414225
- Subdivision:
- WOODBROOK
ADDITIONAL INFORMATION
Welcome to The Austin by Celebrity Homes. A Grand Foyer welcomes you to this truly Open and Spacious Design. Once on the main floor, the Gathering Room is sure to impress with itsâ?? high ceilings and Electric Linear Fireplace. An Eat-In Island Kitchen with Dining Area is perfect for any size growing family. Need to entertain or just relax, the finished lower level is just PERFECT! And the additional daylight windows are the magic touch. A â??Hidden Gemâ?? of the Austin is itsâ?? upper level Laundry Room, close to bedrooms! Ownerâ??s Suite is appointed with a walk-in closet, ¾ Bath with a Dual Vanity. Features of this 3 Bedroom, 2 Bath Home Include: Oversized 2 Car Garage with a Garage Door Opener, Refrigerator, Washer/Dryer Package, Quartz Countertops, Luxury Vinyl Panel Flooring (LVP) Package, Sprinkler System, Extended 2-10 Warranty Program, ½ Bath Rough-In, Professionally Installed Blinds, and thatâ??s just the start!(Pictures of Model Home) Price may reflect promotional discounts
$341,900
5409 N 180 Avenue Elkhorn, NE 68022
- Type:
- Single Family
- Sq.Ft.:
- 1,621
- Status:
- Active
- Beds:
- 3
- Lot size:
- 0.25 Acres
- Year built:
- 2024
- Baths:
- 2.00
- MLS#:
- 22414217
- Subdivision:
- WOODBROOK
ADDITIONAL INFORMATION
Welcome to The Santee by Celebrity Homes. This Open Design begins with a large Gathering Room shared with a spacious Eat-In Island Kitchen. The newly designed island is a MUST SEE! The Gathering Room is perfect for entertaining or just relaxing with itsâ?? Electric Linear Fireplace. Need a little more space? The finished lower level is just perfect! Ownerâ??s Suite is appointed with 2 walk-in closets, ¾ Bath with a Dual Vanity. Features of this 3 Bedroom, 2 Bath Home Include: Oversized 2 Car Garage with a Garage Door Opener, Refrigerator, Washer/Dryer Package, Quartz Countertops, Luxury Vinyl Panel Flooring (LVP) Package, Sprinkler System, Extended 2-10 Warranty Program, Professionally Installed Blinds, and thatâ??s just the start! (Pictures of Model Home) Price may reflect promotional discounts, if applicable.
$345,400
5401 N 180 Avenue Elkhorn, NE 68022
- Type:
- Single Family
- Sq.Ft.:
- 1,621
- Status:
- Active
- Beds:
- 3
- Lot size:
- 0.25 Acres
- Year built:
- 2024
- Baths:
- 2.00
- MLS#:
- 22414210
- Subdivision:
- WOODBROOK
ADDITIONAL INFORMATION
Welcome to The Vista by Celebrity Homes. This Open Design begins with a large Gathering Room shared with a spacious Eat-In Island Kitchen. The Gathering Room is perfect for entertaining or just relaxing with itsâ?? Electric Linear Fireplace. Need a little more space? The finished lower level is just perfect! Ownerâ??s Suite is appointed with 2 walk-in closets, ¾ Bath with a Dual Vanity. Features of this 3 Bedroom, 2 Bath Home Include: Oversized 2 Car Garage with a Garage Door Opener, Refrigerator, Washer/Dryer Package, Quartz Countertops, Luxury Vinyl Panel Flooring (LVP) Package, Sprinkler System, Extended 2-10 Warranty Program, Professionally Installed Blinds, and thatâ??s just the start! (Pictures of Model Home) Price may reflect promotional discounts, if applicable.
$745,900
2015 S 210 Street Elkhorn, NE 68022
- Type:
- Single Family
- Sq.Ft.:
- 4,017
- Status:
- Active
- Beds:
- 5
- Lot size:
- 0.31 Acres
- Year built:
- 2017
- Baths:
- 3.00
- MLS#:
- 22414162
- Subdivision:
- WINDGATE RANCH TWO
ADDITIONAL INFORMATION
OPEN SUNDAY NOON-3PM! $2,000 BUYER CREDIT!! Start enjoying this beautiful home right away! Amazing floor plan, 5 generously sized bedrooms, 3 car garage, gorgeous finishes...the list goes on and on! Step into this custom-built ranch by Grace Homes and be captivated by the open plan with a great room accented by the stone surround gas fireplace and floating shelving. The wood flooring seamlessly flows to the custom kitchen and dining area with quartz counters, ss appliances, pantry, and island. A separate wing of home features a spacious primary bedroom/ensuite with dual vanities, walk-in shower, and large closet connected to the laundry room. Guest bedroom, 3/4 bath, and mudroom finish the main floor. Walkout LL has 3 bedrooms, rec room, a convenient wet bar for entertaining, plus storage. And thereâ??s more - covered, low maintenance deck with gas line, beautiful landscaping, dual zoned HVAC, and epoxy garage flooring â?? plus bonus heater in 2-car garage. Pre-inspected.
$388,400
18113 Ogden Street Elkhorn, NE 68022
- Type:
- Single Family
- Sq.Ft.:
- 1,533
- Status:
- Active
- Beds:
- 3
- Lot size:
- 0.25 Acres
- Year built:
- 2024
- Baths:
- 2.00
- MLS#:
- 22414143
- Subdivision:
- WOODBROOK
ADDITIONAL INFORMATION
Welcome to The Concord by Celebrity Homes. Split bedroom Ranch Design that offers 3 bedrooms on the main floor (2 on one side, 1 on the other)â?¦privacy for the Ownerâ??s Suite. The Concord Design offers a surprisingly roomy main floor Gathering Room leading into an Eat-In Island Kitchen and Dining Area. Plenty of room in the lower level for a Rec Room, another Bedroom, and even another ¾ Bath! Ownerâ??s Suite is appointed with a walk-in closet, ¾ Privacy Bath Design with a Dual Vanity. Features of this 3 Bedroom, 2 Bath Home Include: 2 Car Expanded Garage with a Garage Door Opener, Refrigerator, Washer/Dryer Package, Quartz Countertops, Luxury Vinyl Panel Flooring (LVP) Package, Sprinkler System, Extended 2-10 Warranty Program, 3/4 Bath Rough-In, Professionally Installed Blinds, and thatâ??s just the start! (Pictures of Model Home) Price may reflect promotional discounts, if applicable.
$401,400
5511 N 182 Street Elkhorn, NE 68022
- Type:
- Single Family
- Sq.Ft.:
- 1,906
- Status:
- Active
- Beds:
- 4
- Lot size:
- 0.25 Acres
- Year built:
- 2024
- Baths:
- 3.00
- MLS#:
- 22414142
- Subdivision:
- WOODBROOK
ADDITIONAL INFORMATION
Welcome to The Grayson by Celebrity Homes. This Open Design begins with a large Gathering Room shared with a spacious Eat-In Island Kitchen and Dining Area. The raised ceilings of the main level give the feeling of even more space. As you enter the Grayson a Home Study is near the foyer. The placement is intended to allow for privacy and quiet. Another added benefitâ?¦ The Upper-Level Laundry Room. The Ownerâ??s Suite is appointed with a walk-in closet, ¾ Privacy Bath Design with a Dual Vanity. Features of this 4 Bedroom, 3 Bath Home Include: 2 Car Garage with a Garage Door Opener, Refrigerator, Washer/Dryer Package, Quartz Countertops, Luxury Vinyl Panel Flooring (LVP) Package, Sprinkler System, Extended 2-10 Warranty Program, 3/4 Bath Rough-In, Professionally Installed Blinds, and thatâ??s just the start! (Pictures of Model Home) Price may reflect promotional discounts, if applicable
$400,900
5421 N 182 Street Elkhorn, NE 68022
- Type:
- Single Family
- Sq.Ft.:
- 1,906
- Status:
- Active
- Beds:
- 4
- Lot size:
- 0.25 Acres
- Year built:
- 2024
- Baths:
- 3.00
- MLS#:
- 22414141
- Subdivision:
- WOODBROOK
ADDITIONAL INFORMATION
Welcome to The Grayson by Celebrity Homes. This Open Design begins with a large Gathering Room shared with a spacious Eat-In Island Kitchen and Dining Area. The raised ceilings of the main level give the feeling of even more space. As you enter the Grayson a Home Study is near the foyer. The placement is intended to allow for privacy and quiet. Another added benefitâ?¦ The Upper-Level Laundry Room. The Ownerâ??s Suite is appointed with a walk-in closet, ¾ Privacy Bath Design with a Dual Vanity. Features of this 4 Bedroom, 3 Bath Home Include: 2 Car Garage with a Garage Door Opener, Refrigerator, Washer/Dryer Package, Quartz Countertops, Luxury Vinyl Panel Flooring (LVP) Package, Sprinkler System, Extended 2-10 Warranty Program, 3/4 Bath Rough-In, Professionally Installed Blinds, and thatâ??s just the start! (Pictures of Model Home) Price may reflect promotional discounts, if applicable
$415,900
5515 N 182 Street Elkhorn, NE 68022
- Type:
- Single Family
- Sq.Ft.:
- 2,219
- Status:
- Active
- Beds:
- 4
- Lot size:
- 0.25 Acres
- Year built:
- 2024
- Baths:
- 3.00
- MLS#:
- 22414139
- Subdivision:
- WOODBROOK
ADDITIONAL INFORMATION
Welcome to The Seville by Celebrity Homes. This popular two-story design offers a large Gathering Room shared with a spacious Eat-In Island Kitchen with double door pantry, and Dining Area. Enhanced by 9 foot ceilings on the main floor, the raised ceilings make the main floor seem even more spacious. Donâ??t forget Celebrity Homeâ??s exclusive â??Pocket Studyâ??! Great for that private home office OR a study area. Upper-Level Laundry Room will surely impress! The Ownerâ??s Suite is appointed with a LARGE walk-in closet, ¾ Privacy Bath Design with a Dual Vanity. Features of this 4 Bedroom, 3 Bath Home Include: 2 Car Garage (with an option to add a 3rd garage) with a Garage Door Opener, Refrigerator, Washer/Dryer Package, Quartz Countertops, Luxury Vinyl Panel Flooring (LVP) Package, Sprinkler System, Extended 2-10 Warranty Program, 3/4 Bath Rough-In, Professionally Installed Blinds, and thatâ??s just the start! (Pictures of Model Home) Price may reflect promotional discounts, if applicable
$413,900
5402 N 180 Avenue Elkhorn, NE 68022
- Type:
- Single Family
- Sq.Ft.:
- 1,626
- Status:
- Active
- Beds:
- 3
- Lot size:
- 0.25 Acres
- Year built:
- 2024
- Baths:
- 2.00
- MLS#:
- 22414137
- Subdivision:
- WOODBROOK
ADDITIONAL INFORMATION
The Cambridge by Celebrity Homes. Beginning with a covered front porch, this ranch design is welcoming as soon as you walk up. And it gets even better when you enter! The Eat-In Island Kitchen boasts of not only space but even an oversized window at the kitchen sink. (nice touch). The tucked away Drop Area leading to the garage is an added bonus. The Gathering Room has an Electric Linear Fireplace glowing a flame and blowing warm air. The Ownerâ??s Suite is appointed with a walk-in closet, ¾ Privacy Bath Design with a Dual Vanity. Features of this 3 Bedroom, 2 Bath Home Include: 3 Car Garage with a Garage Door Opener, Refrigerator, Washer/Dryer Package, Quartz Countertops, Luxury Vinyl Panel Flooring (LVP) Package, Sprinkler System, Extended 2-10 Warranty Program, 3/4 Bath Rough-In, Professionally Installed Blinds, and thatâ??s just the start! (Pictures of Model Home) Price may reflect promotional discounts, if applicable
$453,400
5425 N 182 Street Elkhorn, NE 68022
- Type:
- Single Family
- Sq.Ft.:
- 2,459
- Status:
- Active
- Beds:
- 4
- Lot size:
- 0.25 Acres
- Year built:
- 2024
- Baths:
- 3.00
- MLS#:
- 22414135
- Subdivision:
- WOODBROOK
ADDITIONAL INFORMATION
The â??Danburyâ?? by Celebrity Homes. Open Design that offers an oversized Island Kitchen, Gathering Room, Ownerâ??s Suite includes spacious Bath w/ Deluxe Shower & Dual Vanity, 3 Car Garage & thatâ??s just the start! Quality GE Appliances, Designer Light Pkgs & Extended 2-10 Warranty Program. And of course Celebrity Homes Exclusive â??Welcome Home Packageâ?? (Refrigerator, Washer & Dryer, GDO, even blinds!) (Pictures of Model Home) Price may reflect promotional discounts, if applicable
$362,900
5413 N 180 Avenue Elkhorn, NE 68022
- Type:
- Single Family
- Sq.Ft.:
- 1,849
- Status:
- Active
- Beds:
- 3
- Lot size:
- 0.25 Acres
- Year built:
- 2024
- Baths:
- 3.00
- MLS#:
- 22414131
- Subdivision:
- WOODBROOK
ADDITIONAL INFORMATION
The Del Ray by Celebrity Homes. Volume ceilings welcome you to this truly Spacious Design. Once on the main floor, an Eat-In Island Kitchen with Dining Area is perfect for any growing family. A short step away will lead to a spacious Gathering Room that is sure to impress with itsâ?? Electric Linear Fireplace. Need even more space to entertain or just relax, what about finishing the lower level as an additional feature? Ownerâ??s Suite is appointed with a walk-in closet, ¾ Bath with a Dual Vanity. Features of this 3 Bedroom, 2 Bath Home Include: 2 Car Garage with a Garage Door Opener, Refrigerator, Washer/Dryer Package, Quartz Countertops, Luxury Vinyl Panel Flooring (LVP) Package, Sprinkler System, Extended 2-10 Warranty Program, ½ Bath Rough-In, Professionally Installed Blinds, and thatâ??s just the start! (Pictures of Model Home) Price may reflect promotional discounts, if applicable
$561,385
6428 S 208 Avenue Elkhorn, NE 68022
- Type:
- Other
- Sq.Ft.:
- 2,001
- Status:
- Active
- Beds:
- 2
- Lot size:
- 0.21 Acres
- Year built:
- 2024
- Baths:
- 2.00
- MLS#:
- 22414054
- Subdivision:
- Coventry Ridge
ADDITIONAL INFORMATION
Welcome to this stunning and well appointed villa built by THI home builders. With a spacious and inviting floor plan, this walk out ranch home is recently finished and ready for you. This stunning home boasts spacious rooms with enormous amounts of natural light. Â Featuring generous bedrooms and an array of modern amenities such as a gorgeous luxury kitchen equipped with a gas range and elegant quartz countertops. Â The open kitchen, dining and living space are exactly what you want and this home seamlessly brings the outdoors into the mix with a beautiful covered, west facing patio right off the main living space. The main level primary bedrooms suite is airy and relaxing with ample space to relax and spend time alone. You will love low-maintenance easy villa living and THI Villas has you covered. Â With several fully finished villa homes in 3 different neighborhoods each one ready for immediate occupancy. Â You will love your new THI Villa.
Open House:
Saturday, 7/27 2:00-4:00PM
- Type:
- Other
- Sq.Ft.:
- 3,037
- Status:
- Active
- Beds:
- 3
- Lot size:
- 0.23 Acres
- Year built:
- 2023
- Baths:
- 3.00
- MLS#:
- 22414053
- Subdivision:
- Coventry Ridge
ADDITIONAL INFORMATION
Welcome to this stunning and well appointed villa built by THI home builders. With a spacious and inviting floor plan, the home has over 3,000 beautifully finished square feet of living space all above grade. This stunning home boasts spacious rooms with enormous amounts of natural light. Â Featuring 3 generous bedrooms and an array of modern amenities such as a gorgeous luxury kitchen equipped with a gas range and elegant quartz countertops. Â The open kitchen, dining and living space are exactly what you want and this home seamlessly brings the outdoors into the mix with a beautiful covered, west facing patio right off the main living space. The main level primary bedrooms suite is airy and relaxing with ample space to relax and spend time alone. You will love low-maintenance easy villa living and THI Villas has you covered. Â With several fully finished villa homes in 3 different neighborhoods each one ready for immediate occupancy. Â You will love your new THI Villa.
$619,900
20982 Polk Street Elkhorn, NE 68022
- Type:
- Single Family
- Sq.Ft.:
- 3,342
- Status:
- Active
- Beds:
- 5
- Lot size:
- 0.22 Acres
- Year built:
- 2024
- Baths:
- 3.00
- MLS#:
- 22413802
- Subdivision:
- COVENTRY RIDGE
ADDITIONAL INFORMATION
Meet Calle from Hildy Homes, their newest ranch floor plan. Her energetic personality and striking beauty will leave you with a lasting impression. From the moment you approach her grand entrance, you will see she is ready to accommodate your fast paced lifestyle. With 5-bedrooms, a flex-room and over 3,300 finished sq. ft. she has everything you are looking for. Calle features split bedrooms, a primary suite, huge Pella windows, quartz countertops, a large hidden pantry, an open finished walk-out basement with a wet-bar and a flex-room. This home includes: Cat 6-ethernet, a whole house humidifier, comfort toilets, a 4-car garage and much more. All Measurements are approximate. Move-in-Ready!
$2,450,000
1708 S 218th Avenue Elkhorn, NE 68022
- Type:
- Single Family
- Sq.Ft.:
- 7,565
- Status:
- Active
- Beds:
- 6
- Lot size:
- 0.63 Acres
- Year built:
- 2018
- Baths:
- 7.00
- MLS#:
- 22413482
- Subdivision:
- The Prairies
ADDITIONAL INFORMATION
Welcome to this stunning 1.5 story home nestled in the serene Prairies. Boasting 6 Bedrooms and 7 Bathrooms, this spacious residence spans over 7500 finished sq ft. The property features a rare 5-car garage, perfect for car enthusiasts or large families. Enjoy the convenience of a gym, ideal for fitness enthusiasts, and a refreshing pool for relaxation and entertaining guests. The covered patio offers a delightful outdoor space to unwind. A bonus room upstairs provides additional flexibility, while a sitting room off the kitchen and 2 gas fireplaces add a cozy touch. The fenced yard ensures privacy and security, while underground sprinklers make lawn maintenance a breeze. Don't miss the chance to call this Luxurious property your New Home! AMA

The data is subject to change or updating at any time without prior notice. The information was provided by members of The Great Plains REALTORS® Multiple Listing Service, Inc. Internet Data Exchange and is copyrighted. Any printout of the information on this website must retain this copyright notice. The data is deemed to be reliable but no warranties of any kind, express or implied, are given. The information has been provided for the non-commercial, personal use of consumers for the sole purpose of identifying prospective properties the consumer may be interested in purchasing. The listing broker representing the seller is identified on each listing. Copyright 2024 GPRMLS. All rights reserved.
Elkhorn Real Estate
The median home value in Elkhorn, NE is $525,000. This is higher than the county median home value of $171,700. The national median home value is $219,700. The average price of homes sold in Elkhorn, NE is $525,000. Approximately 64.61% of Elkhorn homes are owned, compared to 30.83% rented, while 4.56% are vacant. Elkhorn real estate listings include condos, townhomes, and single family homes for sale. Commercial properties are also available. If you see a property you’re interested in, contact a Elkhorn real estate agent to arrange a tour today!
Elkhorn, Nebraska has a population of 21,834. Elkhorn is more family-centric than the surrounding county with 46.98% of the households containing married families with children. The county average for households married with children is 34.95%.
The median household income in Elkhorn, Nebraska is $103,385. The median household income for the surrounding county is $58,640 compared to the national median of $57,652. The median age of people living in Elkhorn is 36 years.
Elkhorn Weather
The average high temperature in July is 86 degrees, with an average low temperature in January of 14.2 degrees. The average rainfall is approximately 31.2 inches per year, with 29.7 inches of snow per year.
