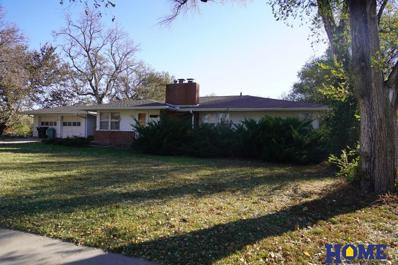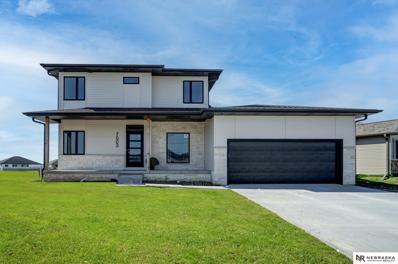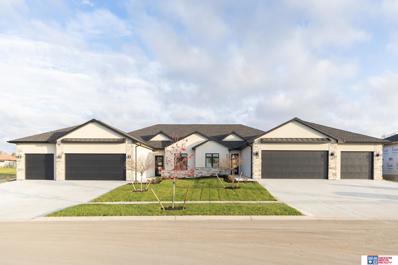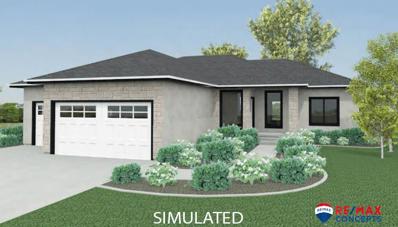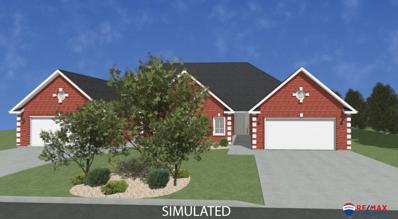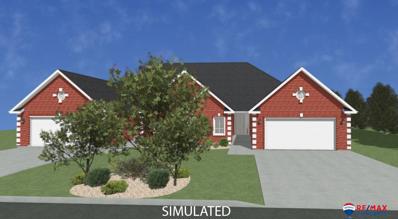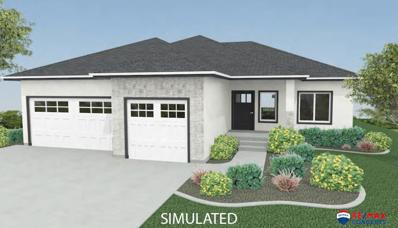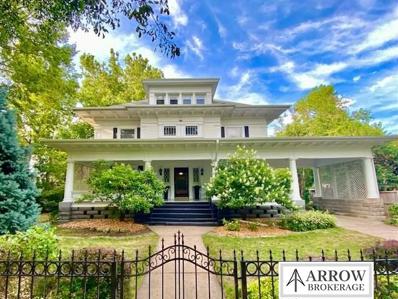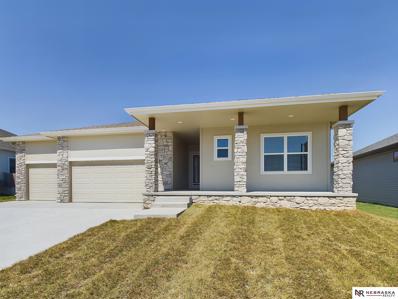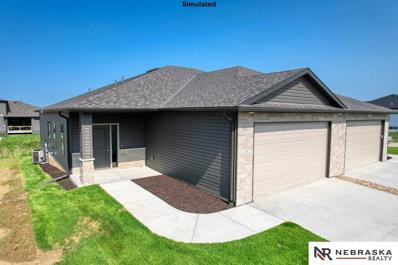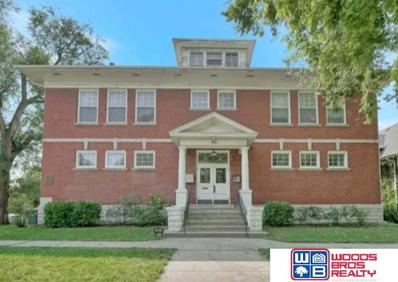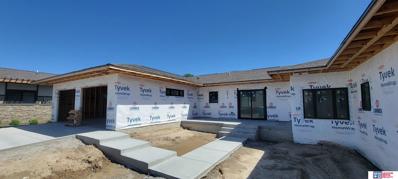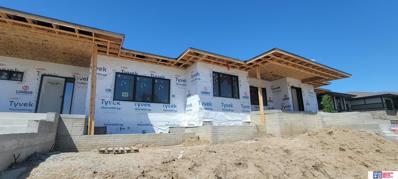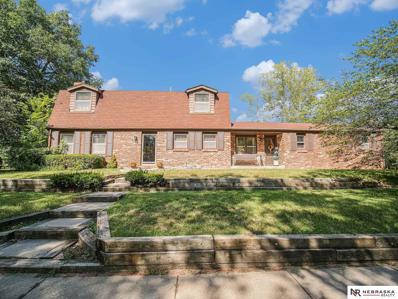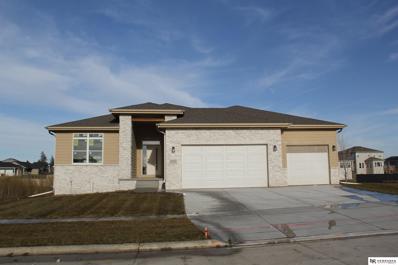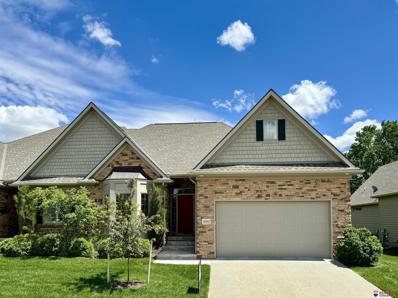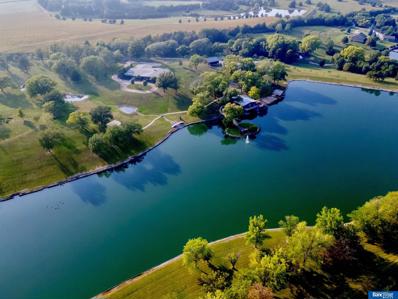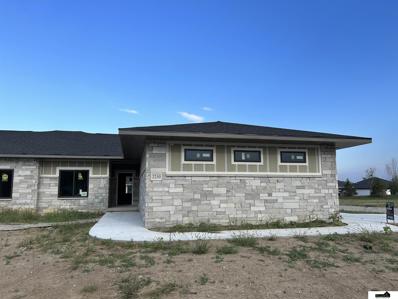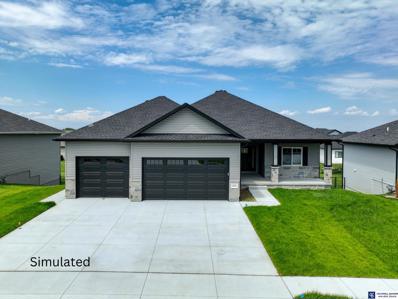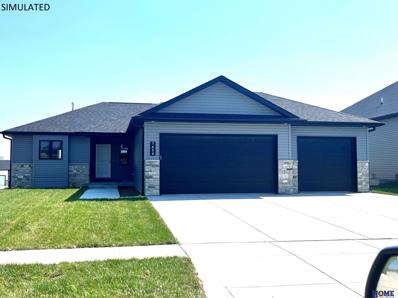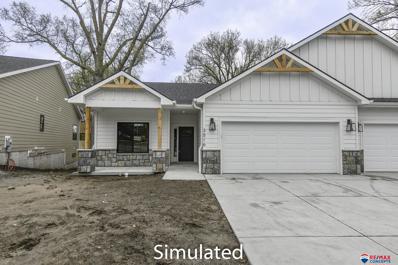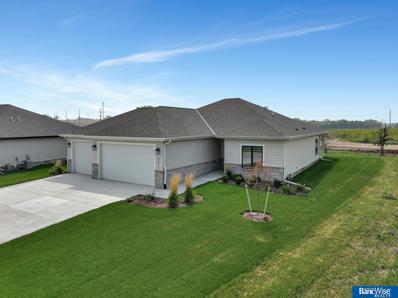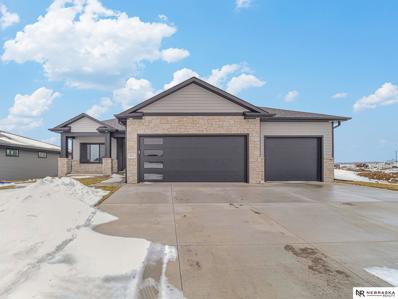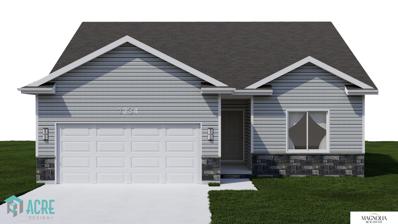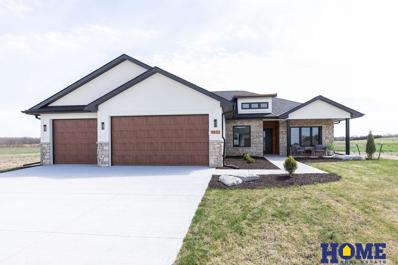Lincoln NE Homes for Sale
$780,000
6855 South Street Lincoln, NE 68506
- Type:
- Single Family
- Sq.Ft.:
- 2,772
- Status:
- Active
- Beds:
- 8
- Lot size:
- 1.78 Acres
- Year built:
- 1956
- Baths:
- 2.00
- MLS#:
- 22326602
- Subdivision:
- Park Manor South
ADDITIONAL INFORMATION
1.78 acres is SE Lincoln. Value is mostly for location and land. 8 bedroom home is mostly original. Outbuildings all are in need of repair.
$517,900
7503 Anselm Lane Lincoln, NE 68516
- Type:
- Single Family
- Sq.Ft.:
- 2,244
- Status:
- Active
- Beds:
- 4
- Lot size:
- 0.24 Acres
- Year built:
- 2023
- Baths:
- 3.00
- MLS#:
- 22326246
- Subdivision:
- Grand View Estates
ADDITIONAL INFORMATION
This stunning 2-story home is a beautiful modern interpretation of the classic American Foursquare style. The exterior boasts clean lines & a Modern Prairie feel. As you step inside, you will be immediately impressed by the bright & open living spaces. The 1st floor features a spacious dining room, perfect for hosting dinners & entertaining guests. There is also a convenient office space, providing a quiet & professional environment for working from home or as a personal retreat. The well-appointed kitchen is a chefâs dream, w/a large pantry that provides ample storage space for all your cooking essentials. Upstairs, youâll find 4 generously sized bedrooms. The primary bedroom features a luxurious en-suite bathroom & walk-in closet, offering the perfect escape after a long day. Overall, this modern interpretation of the American Foursquare style is a beautiful & functional home that is sure to impress. From the spacious front porch to the 3-car garage, every detail has been considered.
- Type:
- Townhouse
- Sq.Ft.:
- 3,615
- Status:
- Active
- Beds:
- 4
- Lot size:
- 0.23 Acres
- Year built:
- 2023
- Baths:
- 3.00
- MLS#:
- 22326243
- Subdivision:
- Th - Hillcrest - Cc
ADDITIONAL INFORMATION
Now completed and move in ready! Welcome to Hillcrest Country Club's custom built, luxury townhome by True North Custom Homes, Inc. You will enjoy golf course living with this zero entry, maintenance free home just a short golf cart ride away from the clubhouse. This 4 bed, 3 bath custom townhome is nearly 3600 square feet and includes a 3 stall garage. The main level features an open floor plan showcasing 11' ceilings, fireplace, beautifully designed kitchen, primary bath with walk-in tile shower and heated floors. The downstairs also offers a spacious living area with wet bar and home gym. You will be blown away by the high end finishes throughout and the abundance of windows allowing for natural light. Enjoy time spent on the covered outdoor patio and the front courtyard either relaxing or entertaining family and friends. HOA includes lawn care, snow removal, refuse service and commons maintenance.
- Type:
- Single Family
- Sq.Ft.:
- 3,546
- Status:
- Active
- Beds:
- 4
- Lot size:
- 0.25 Acres
- Year built:
- 2024
- Baths:
- 3.00
- MLS#:
- 22326211
- Subdivision:
- Boulder Ridge
ADDITIONAL INFORMATION
Opportunities are endless for this Boulder Ridge lot! Currently raw ground, there is plenty of time to build the house of your dreams with Murray Custom Homes. Call today to discuss your options! *All images are simulated*.
- Type:
- Townhouse
- Sq.Ft.:
- 3,493
- Status:
- Active
- Beds:
- 3
- Lot size:
- 0.1 Acres
- Year built:
- 2023
- Baths:
- 3.00
- MLS#:
- 22326210
- Subdivision:
- The Ridge/Oak View Condo
ADDITIONAL INFORMATION
Murray Custom Homes is working on two gorgeous, luxury, modern townhomes (2650 and 2648 Lone Tree Circle) with an expected completion date of June 2024 in the coveted South Lincoln neighborhood, The Ridge. *Get in early and receive $5,000 worth of upgrades, chosen by the buyer, if purchased by April 30, 2024!* Call to discuss today!
- Type:
- Townhouse
- Sq.Ft.:
- 3,493
- Status:
- Active
- Beds:
- 3
- Lot size:
- 0.1 Acres
- Year built:
- 2023
- Baths:
- 3.00
- MLS#:
- 22326209
- Subdivision:
- The Ridge/Oak View Condo
ADDITIONAL INFORMATION
Murray Custom Homes is working on two gorgeous, luxury, modern townhomes (2648 and 2650 Lone Tree Circle) with an expected completion date of June 2024 in the coveted South Lincoln neighborhood, The Ridge. *Get in early and receive $5,000 worth of upgrades, chosen by the buyer, if purchased by April 30, 2024!* Call to discuss today!
- Type:
- Single Family
- Sq.Ft.:
- 2,923
- Status:
- Active
- Beds:
- 5
- Lot size:
- 0.23 Acres
- Year built:
- 2024
- Baths:
- 3.00
- MLS#:
- 22326213
- Subdivision:
- Southwest Village Heights
ADDITIONAL INFORMATION
Opportunities are endless for this Southwest Village Heights lot! Currently raw ground, there is plenty of time to build the house of your dreams with Murray Custom Homes... and multiple different lots are still available! Convenient location, HOT neighborhood. Call today to discuss your options! *All images are simulated*.
$699,900
1621 A Street Lincoln, NE 68502
- Type:
- Single Family
- Sq.Ft.:
- 6,269
- Status:
- Active
- Beds:
- 5
- Lot size:
- 0.37 Acres
- Year built:
- 1900
- Baths:
- 4.00
- MLS#:
- 22325845
- Subdivision:
- Original Plat - Low
ADDITIONAL INFORMATION
This remarkable historic mansion is a testament to an era where craftsmanship and character took center stage. The main floor features a formal entrance and dining room, spacious living room with cozy fireplace perfect for hosting elegant gatherings, half bathroom, and kitchen has been thoughtfully updated to offer modern convenience. A grand staircase sweeps you to the second floor that houses four generously sized bedrooms, a conveniently located laundry room, full bathroom two water closets, and an additional fireplace. The third floor is a unique recreation space, complete with an additional kitchen, full bathroom, and a fifth bedroom. At the back of the house, you'll find a large two-story office space with separate entrance, ideal for a home office or creative workspace. Inside and out this property is a harmonious blend of historical charm and modern amenities. Don't miss the chance to make this timeless piece of Lincoln's history.
$517,543
7900 Maxine Drive Lincoln, NE 68516
Open House:
Sunday, 4/28 1:00-3:00PM
- Type:
- Single Family
- Sq.Ft.:
- 2,649
- Status:
- Active
- Beds:
- 5
- Lot size:
- 0.2 Acres
- Year built:
- 2023
- Baths:
- 3.00
- MLS#:
- 22325377
- Subdivision:
- The Woodlands at Yankee Hill
ADDITIONAL INFORMATION
The Blue Sapphire from Richland Homes offers balance between luxury and practicality. Featuring an open-concept living and kitchen area. This space features quartz countertop surfaces and LED under-cabinet lighting. This spacious home is perfect for hosting unforgettable gatherings. Discover comfort, convenience, and style all in one place. Book a viewing today to get a closer look
$399,999
2841 Sheila Lane Lincoln, NE 68516
Open House:
Sunday, 4/28 1:00-2:30PM
- Type:
- Townhouse
- Sq.Ft.:
- 2,171
- Status:
- Active
- Beds:
- 3
- Lot size:
- 0.14 Acres
- Year built:
- 2023
- Baths:
- 3.00
- MLS#:
- 22406474
- Subdivision:
- Wilderness Hills Townhomes
ADDITIONAL INFORMATION
THIS WALK-OUT RANCH IS COMPLETE! Smetter Homes presents its newest townhome development - Wilderness Hills Luxury Townhomes! This gorgeous 3-bedroom 2.75 bath ranch-style floor plan features a large finished basement, a spacious primary suite, corner pantry, a nice covered patio and zero entry from the garage. In this townhome, the living room flooring is upgraded to LVP, and there is a comfort height toilet in the primary bathroom! Superior products are used inside and out, such as maintenance-free natural stone and vinyl exterior, additional sound-proofing between the units and an energy efficient all-electric heat pump. Inside you'll find beautiful granite countertops throughout, recessed lighting, white cabinetry, white subway tile kitchen backsplash and stainless steel Whirlpool appliances (refrigerator included). ** Bonus: Fences are allowed! ** Schedule your private showing today!
$745,000
745 D Street Lincoln, NE 68502
- Type:
- Single Family
- Sq.Ft.:
- 4,921
- Status:
- Active
- Beds:
- 5
- Lot size:
- 0.09 Acres
- Year built:
- 1910
- Baths:
- 3.00
- MLS#:
- 22323992
- Subdivision:
- South Bottoms
ADDITIONAL INFORMATION
Come take a tour of this one-of-a-kind piece of Lincoln history! Built in 1910 to be used as a school house, this building has had many uses over the years including churches, a print shop, dance studio and a homeschool co-op. In 1986 the building was added to the registry of Historic places and designated as a Lincoln Landmark. Enjoy the original woodwork, soaring 12 ft ceilings, light fixtures and solid 7 panel doors. Currently the upper level is an income producing airbnb unit and plans have been completed to transform this building into 5 single condo units. Let your imagination run wild in this solid brick building bursting with opportunity!
$509,000
730 Aster Road Lincoln, NE 68521
- Type:
- Townhouse
- Sq.Ft.:
- 1,550
- Status:
- Active
- Beds:
- 2
- Lot size:
- 0.1 Acres
- Year built:
- 2024
- Baths:
- 2.00
- MLS#:
- 22323634
- Subdivision:
- Fallbrook
ADDITIONAL INFORMATION
Come enjoy all the perks of living in Fallbrook from this new maintenance free zero-entry townhome! Situated on a south facing lot you can enjoy the sunsets and views from your covered porches. Take one of the over 11 miles of walking trails in the neighborhood downtown for dinner or to do some shopping. This home is a 5 minute drive to the Haymarket! 2 bedrooms and 2 baths and the laundry are on the main level for convenience. High end finishes from the exterior in, this home will feature a light gray stone exterior, quartz counter tops, luxury vinyl plank flooring and much more. Purchase early and choose your finishes!
$490,000
800 Aster Road Lincoln, NE 68521
- Type:
- Townhouse
- Sq.Ft.:
- 1,460
- Status:
- Active
- Beds:
- 2
- Lot size:
- 0.16 Acres
- Year built:
- 2024
- Baths:
- 2.00
- MLS#:
- 22323633
- Subdivision:
- Fallbrook
ADDITIONAL INFORMATION
Come enjoy all the perks of living in Fallbrook from this new maintenance free townhome! Situated on a south facing lot you can enjoy the sunsets and views from your covered porches. Take one of the over 11 miles of walking trails in the neighborhood downtown for dinner or to do some shopping. This home is a 5 minute drive to the Haymarket! 2 bedrooms and 2 baths and the laundry are on the main level for convenience. High end finishes from the exterior in, this home will feature a light gray stone exterior, quartz counter tops, luxury vinyl plank flooring and much more. Purchase early and choose your finishes!
- Type:
- Single Family
- Sq.Ft.:
- 2,406
- Status:
- Active
- Beds:
- 3
- Lot size:
- 0.18 Acres
- Year built:
- 1976
- Baths:
- 3.00
- MLS#:
- 22323307
- Subdivision:
- North Country Club
ADDITIONAL INFORMATION
Don't miss out on an opportunity to own this beautiful home in the coveted Country Club neighborhood, right on Sheridan Boulevard! This 3 bed, 3 bath, 1.5 story home has amazing features! It sits on a beautiful corner lot with a large two-stall garage and is surrounded by gorgeous trees and landscaping. Inside, you'll love the spacious kitchen that sits alongside the formal dining room. The living area has a beautiful fireplace ready for you to enjoy. In addition, there is a cozy sitting room that walks out to the back patio, great for entertaining and relaxing. Main floor laundry! The upper level has three bedrooms with plenty of closet space along with two bathrooms. In the basement you'll find a nice living area with a bar, a non-conforming bedroom and an area for storage. This home has maintained many of its classical characteristics. It's a rare find, come check it out!
$626,073
8716 S 80th Street Lincoln, NE 68516
- Type:
- Single Family
- Sq.Ft.:
- 3,404
- Status:
- Active
- Beds:
- 4
- Lot size:
- 0.2 Acres
- Year built:
- 2023
- Baths:
- 3.00
- MLS#:
- 22322824
- Subdivision:
- THE WOODLANDS AT YANKEE HILL
ADDITIONAL INFORMATION
Contract Pending Call for current completion date estimate and color selection for this floorplan. The Pine Crest Homes Collection, featuring THREE Ranch Plans and FOUR Two-Story Plans, ranging from 1804 – 2716 square feet. Pine Crest Homes offers a fantastic menu of choice options for each individual plan to help Homeowners create their dream home.
Open House:
Sunday, 4/28 1:00-2:30PM
- Type:
- Townhouse
- Sq.Ft.:
- 2,788
- Status:
- Active
- Beds:
- 3
- Lot size:
- 0.15 Acres
- Year built:
- 2013
- Baths:
- 3.00
- MLS#:
- 22322695
- Subdivision:
- The Preserve
ADDITIONAL INFORMATION
Lovely Townhome in The Preserve! Beautiful, charming neighborhood, close to so many amenities. First floor of home has been freshly painted and new carpet! The first floor features entry, den with lots of light, formal dining area, great room open to kitchen, informal dining, primary bedroom suite, powder bath and mudroom. Informal dining leads out to the pretty patio area. The finish in the basement includes spacious family room with wet bar and speaker system, bedroom and full bath. Lots of storage area in the basement. The mudroom could be modified to accommodate a washer and dryer.
$3,200,000
12788 W Roca Road Lincoln, NE 68512
- Type:
- Single Family
- Sq.Ft.:
- 8,120
- Status:
- Active
- Beds:
- 3
- Lot size:
- 32 Acres
- Year built:
- 1967
- Baths:
- 7.00
- MLS#:
- 22322593
- Subdivision:
- Rural 3800N
ADDITIONAL INFORMATION
Discover your own private paradise on this sprawling 32-acre estate! This mid-century modern California style 8000 sq ft stone ranch, renovated to perfection a decade ago, offers an unparalleled blend of traditional and modern comfort. Private 11 acre lake, guest home boasting additional 2049 sq ft with wrap around deck & swimming pool, this property is your year-round entertainment haven. Plus, it's a savvy investment opportunity, with potential income from hosting weddings or guests. With outbuildings for rv/boat/toys, a gated driveway, and parking for six cars, convenience and security are paramount. Revel in two full kitchens, seven bathrooms, steam showers, sauna, a boat house, a boat dock, boat lift, all set against a backdrop of stunning natural beauty. Every inch of this property has been meticulously nurtured & cared for. This is more than a home; it's a lifestyle, and it's ready for you to make it your own. Welcome to the epitome of tranquil living!
$549,900
2250 S 90th Bay Lincoln, NE 68520
- Type:
- Townhouse
- Sq.Ft.:
- 2,442
- Status:
- Active
- Beds:
- 3
- Lot size:
- 0.24 Acres
- Year built:
- 2023
- Baths:
- 3.00
- MLS#:
- 22322157
- Subdivision:
- Lokahi At Wandering Creek 1ST Addition, Block 2, L
ADDITIONAL INFORMATION
Built by Element Homes, this new construction townhome located in beautiful Lokahi at Wandering Creek has it all. Enjoy privacy and tranquility, as this home is on a quiet street and near a large commons area. Outside you will find sod, sprinklers, cement board siding, Pella windows, and natural stone. Main level includes 2 bedrooms, 2 bathrooms, double-sink master vanity, tile shower, toilet room, walk in closet, laundry room, mud room, large foyer, great room, kitchen with large island, and dining room. Lower level has 1 more bedroom, an office, 1 bathroom, a large family room, and plenty of unfinished/storage. The oversized 3-stall garage is fully insulated/drywalled/painted, with an insulated overhead door and opener. Comes with 1 year builder warranty.
$549,900
9500 Dalton Drive Lincoln, NE 68516
- Type:
- Single Family
- Sq.Ft.:
- 2,745
- Status:
- Active
- Beds:
- 4
- Lot size:
- 0.17 Acres
- Year built:
- 2023
- Baths:
- 3.00
- MLS#:
- 22321246
- Subdivision:
- The Woodlands At Yankee Hill
ADDITIONAL INFORMATION
Welcome to your dream home! Timber Ridge Homes presents this impeccable 4-bed, 3-bath, 3-plus stall garage new construction home. Discover the ultimate in luxury living, complete with a walkout basement, granite countertops, and a walk-in tiled shower. Step inside to find a spacious and inviting layout. The kitchen is a chef's delight with granite countertops, a central island, and spacious pantry. The walkout basement provides easy access to your private outdoor haven, ideal for relaxation and entertaining. The primary bedroom features an en-suite bath with a walk-in tiled shower and ample closet space. Three additional bedrooms offer versatility for your needs. The basement's tall ceilings open up exciting possibilities for customization - envision a home theater, a gym, or a fantastic entertainment space. Timber Ridge Homes' commitment to quality and craftsmanship shines throughout this home, from the lvt floors to the the stylish fixtures. Don't miss this one.
Open House:
Sunday, 4/28 1:00-2:30PM
- Type:
- Single Family
- Sq.Ft.:
- 2,464
- Status:
- Active
- Beds:
- 4
- Lot size:
- 0.2 Acres
- Year built:
- 2023
- Baths:
- 3.00
- MLS#:
- 22321226
- Subdivision:
- Highland View
ADDITIONAL INFORMATION
The Buzz in Highland View is Bugbee Homes. Enjoy our new floor plan, the Andee, which offers over 1440 sq ft of finish on the main floor and a fully finished basement. This home offers 4 bedrooms, 3 baths, 3rd stall garage (792 sq ft), 2 fireplaces, tile floors in bathrooms. Laminate flooring in the kitchen, dining, great room and entry. This home also has under cabinet lighting, covered deck, and wetbar in the basement. Sod, sprinklers, granite counter tops, in-home stereo system, soft close cabinets and a stone/vinyl exterior.
- Type:
- Townhouse
- Sq.Ft.:
- 2,689
- Status:
- Active
- Beds:
- 4
- Lot size:
- 0.1 Acres
- Year built:
- 2023
- Baths:
- 3.00
- MLS#:
- 22321232
- Subdivision:
- Alex Lane Townhomes Addition
ADDITIONAL INFORMATION
MODEL HOME NOT FOR SALE. (just dirt) Welcoming you with 2600+ square feet of top-end finishes where you will find four bedrooms, three bathrooms, a large corner kitchen with walk-in pantry, a gas fireplace, composite decking with aluminum railing and much more. Zero entry from garage, front door and even the master walk-in shower! Kitchen features include gas range, under-cabinet lighting, quartz countertops, tiled backsplash and soft closing doors/drawers. Master suite provides zero-entry master shower with attached seat, dual sink vanity with tall linen cabinet and direct access to master closet and main floor laundry. Featured in the upstairs is LVP and carpet flooring, stoned fireplace with large windows for tons of natural light. Exterior has stone and fiber cement board siding coverings with attached two-stall garage. All finishes are designer selected with quality and function in mind. HOA will cover trash, recycle, mowing, sprinkler water, snow removal and exterior insurance!
- Type:
- Single Family
- Sq.Ft.:
- 2,523
- Status:
- Active
- Beds:
- 3
- Lot size:
- 0.14 Acres
- Year built:
- 2022
- Baths:
- 3.00
- MLS#:
- 22320925
- Subdivision:
- Grandale
ADDITIONAL INFORMATION
Welcome to the Meadowlark by Sampson Residential Properties where Grandale has set the standard for high-end finishes, zero entry and carefree living! This ranch-style home with 3 bedrooms features a main floor primary bedroom and laundry, coffered ceilings, fireplace, beautiful window coverings, finished basement, 3 stalls and cement board siding. The kitchen displays a vast island with SS appliances, walk-in pantry and spacious informal dining. Enjoy the primary bedroom with en suite bathroom, dual vanities, separate commode and 9x9 walk-in closet. The basement presents a substantial rec room, wet bar, bedroom with walk-in closet, bathroom and gigantic storage room. Elevated HOA amenities include lawn care, snow removal, trash/recycle, exterior irrigation, annual exterior window cleaning and common area maintenance. Road work for 40th St. expansion due to major development planning including a new Bryan Cancer Center. See directions for detour and schedule your private showing today!
$499,900
512 N 107th Street Lincoln, NE 68527
- Type:
- Single Family
- Sq.Ft.:
- 2,983
- Status:
- Active
- Beds:
- 5
- Lot size:
- 0.19 Acres
- Year built:
- 2024
- Baths:
- 3.00
- MLS#:
- 22320933
- Subdivision:
- Dominion At Stevens Creek
ADDITIONAL INFORMATION
The Keelie by Lewis Homes, with over 2900 sqft of finish is a split BR plan w/ primary on one side & 2 BRâs on other side. Oversized 3stall garage. Natural stone & cement board front façade w/oversized front porch. 11â flat ceilings w/ recessed lights in great room & entry, natural stone gas fireplace w/mantle, open & roomy feeling w/ lots of windows. Kitchen & master BR walk out to covered deck. KT features shaker style, full overlay cabinetry w/soft-close drawers & doors, crown molding, granite, 7â island w/seating area, SS appliances, corner walk-in pantry. Master BR is connected to laundry & features dbl sinks, granite, tiled walk-in shower & floors. Finished bsmt w/9â ceilings, large rec room, 2 BRâs & full bath. Covered back patio. Upgraded hi-efficiency furnace & heat pump, 2x6 exterior construction, Anderson windows, sprinklers & sod.
- Type:
- Single Family
- Sq.Ft.:
- 2,068
- Status:
- Active
- Beds:
- 4
- Lot size:
- 0.17 Acres
- Year built:
- 2023
- Baths:
- 3.00
- MLS#:
- 22319788
- Subdivision:
- Highland View
ADDITIONAL INFORMATION
Meet The Windham in Highland View! This is a brand-new floor plan by Legacy Homes! This home has not started yet, so come choose your colors! This home features a 2-car garage, 3 bedrooms on the main floor, finished basement, a 4th bedroom in the basement, a corner pantry, walk in closet, main floor laundry, LVP flooring, Quartz in kitchen, stained cabinets, island, stainless-steel appliances and so much more! Call for details!
$773,000
9832 S 42nd Street Lincoln, NE 68516
- Type:
- Single Family
- Sq.Ft.:
- 3,500
- Status:
- Active
- Beds:
- 5
- Lot size:
- 0.24 Acres
- Year built:
- 2023
- Baths:
- 3.00
- MLS#:
- 22318978
- Subdivision:
- Grandale
ADDITIONAL INFORMATION
Welcome to the freshly designed luxury home by Sampson Residential Properties! You will love all the natural elements in this zero-entry home. This open concept ranch offers 5 bedrooms, 3 bathrooms, and a huge, finished family room with wet bar. The kitchen offers quartz countertops, stainless steel appliances and a large hidden pantry. The cozy living room has a fireplace featuring stone and beautiful mantel. The primary suite is a dream getaway with a spacious bedroom, bathroom with quartz countertops, spacious walk-in shower, and walk-in closet. Finishing out the main level is two additional bedrooms and a bathroom. The finished basement has a family room, large wet bar featuring quartz countertops & stainless-steel appliances, 2 additional bedrooms and bathroom. Every detail on this quality home has been designed by Sampson Residential Properties to provide comfort and the amenities you are looking for. Donât miss out, schedule your private tour today!

The data is subject to change or updating at any time without prior notice. The information was provided by members of The Great Plains REALTORS® Multiple Listing Service, Inc. Internet Data Exchange and is copyrighted. Any printout of the information on this website must retain this copyright notice. The data is deemed to be reliable but no warranties of any kind, express or implied, are given. The information has been provided for the non-commercial, personal use of consumers for the sole purpose of identifying prospective properties the consumer may be interested in purchasing. The listing broker representing the seller is identified on each listing. Copyright 2024 GPRMLS. All rights reserved.
Lincoln Real Estate
The median home value in Lincoln, NE is $282,500. This is higher than the county median home value of $174,700. The national median home value is $219,700. The average price of homes sold in Lincoln, NE is $282,500. Approximately 54.46% of Lincoln homes are owned, compared to 40.54% rented, while 4.99% are vacant. Lincoln real estate listings include condos, townhomes, and single family homes for sale. Commercial properties are also available. If you see a property you’re interested in, contact a Lincoln real estate agent to arrange a tour today!
Lincoln, Nebraska has a population of 277,315. Lincoln is less family-centric than the surrounding county with 32.57% of the households containing married families with children. The county average for households married with children is 33.12%.
The median household income in Lincoln, Nebraska is $53,089. The median household income for the surrounding county is $55,747 compared to the national median of $57,652. The median age of people living in Lincoln is 32.4 years.
Lincoln Weather
The average high temperature in July is 88.3 degrees, with an average low temperature in January of 13.5 degrees. The average rainfall is approximately 30.8 inches per year, with 25.9 inches of snow per year.
