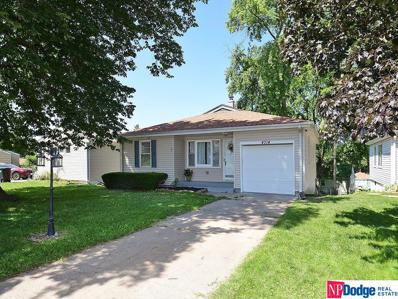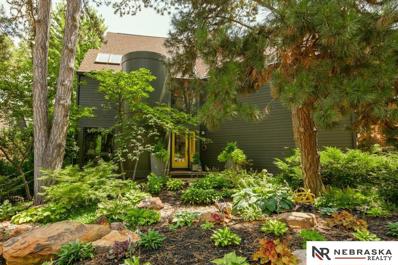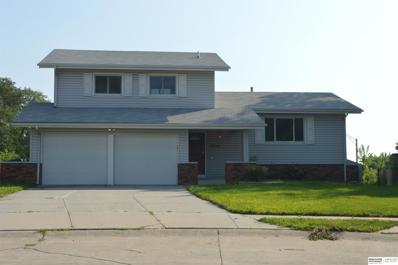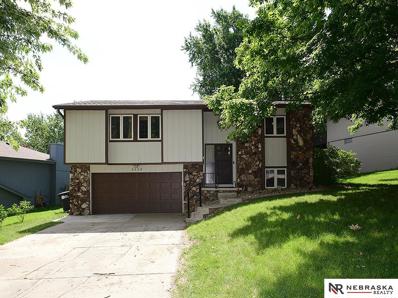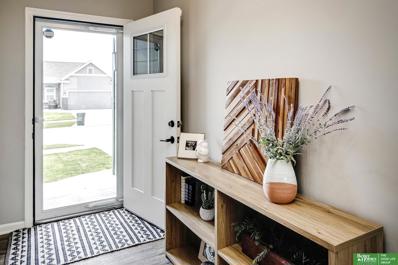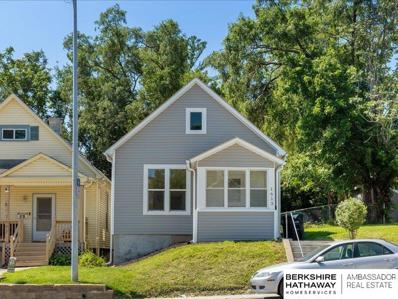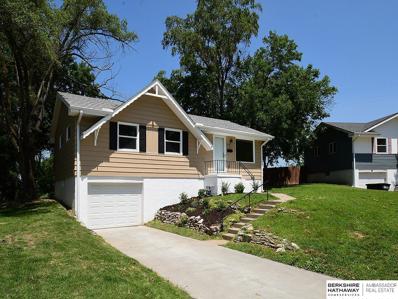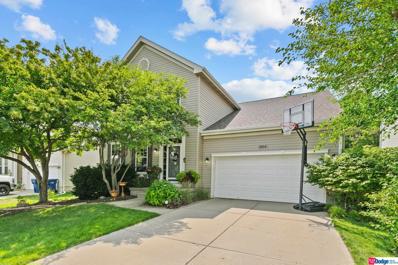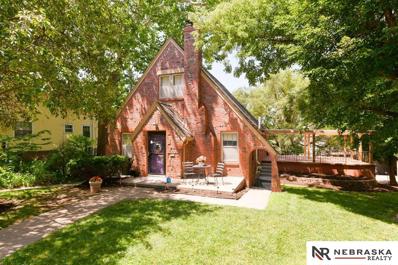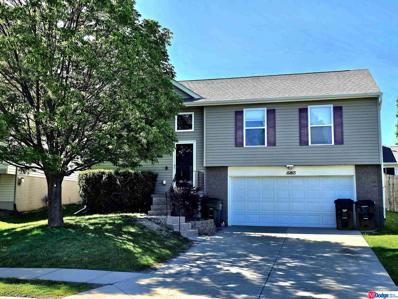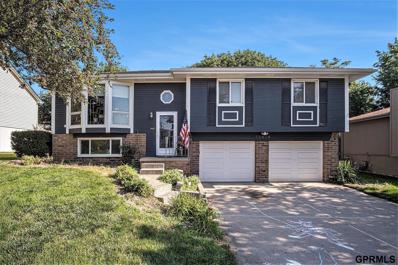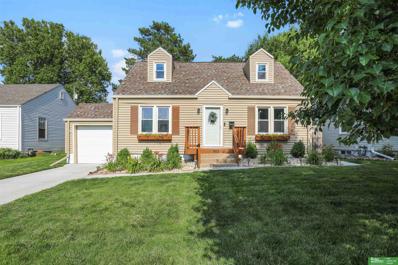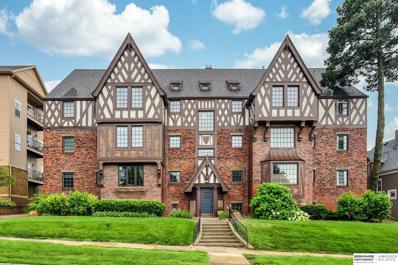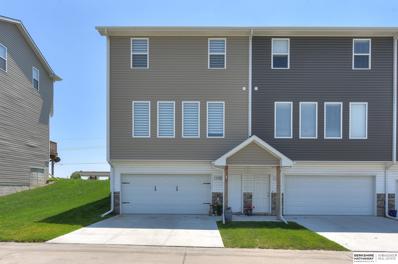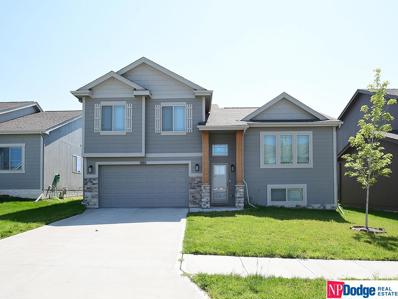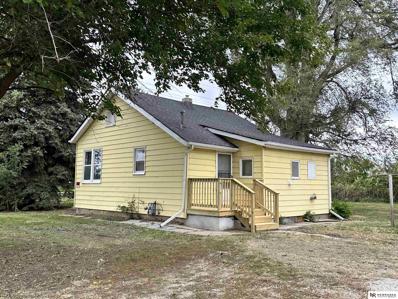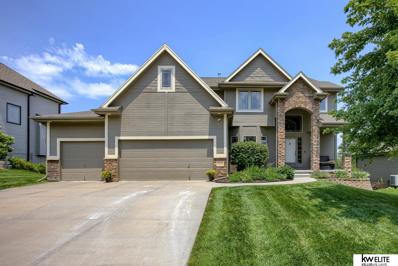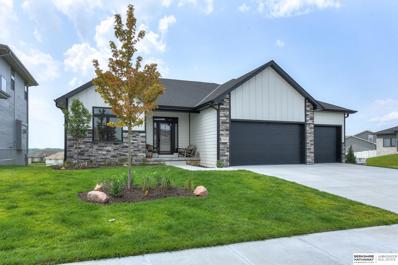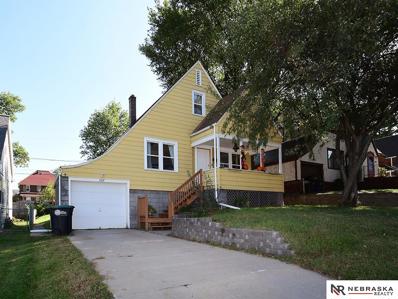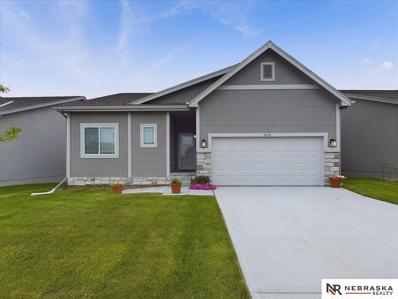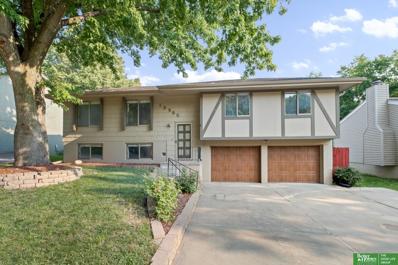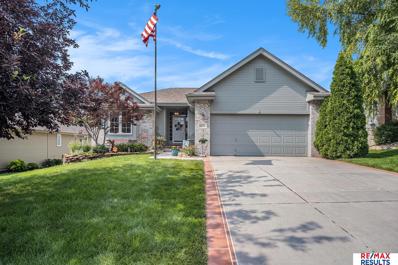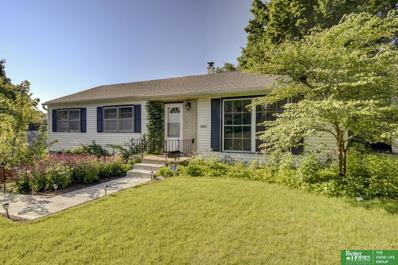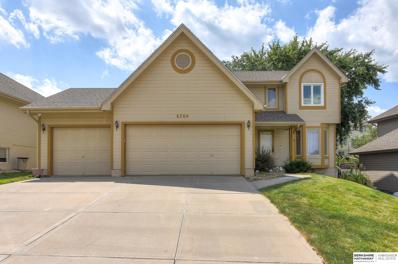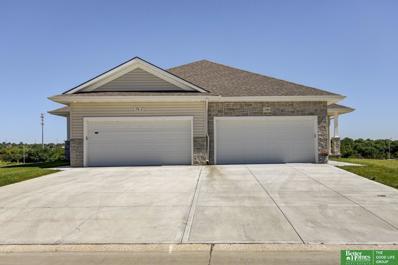Omaha NE Homes for Sale
$219,000
4314 N 53rd Street Omaha, NE 68104
- Type:
- Single Family
- Sq.Ft.:
- 1,964
- Status:
- Active
- Beds:
- 3
- Lot size:
- 0.13 Acres
- Year built:
- 1954
- Baths:
- 2.00
- MLS#:
- 22417826
- Subdivision:
- DILLONS BENSON
ADDITIONAL INFORMATION
Come and see this Spacious Beautiful Remodel Home. It comes with 3bedroom, 2bath, 1Car Garage ! And Additional Rooms for office and exercise. Beautiful Hardwood Floor and Nice Kitchen. Fully Fenced backyard with Covered Deck and covered front porch. Roofing 2017, AC 2022 and Furnace 2022. It is located at Convenient location, Close to groceries, schools, restaurants, bank, etc). Please set up your showings today!
$595,000
723 N 89th Plaza Omaha, NE 68114
Open House:
Sunday, 7/28 11:00-1:00PM
- Type:
- Single Family
- Sq.Ft.:
- 2,804
- Status:
- Active
- Beds:
- 3
- Lot size:
- 0.15 Acres
- Year built:
- 1986
- Baths:
- 4.00
- MLS#:
- 22417822
- Subdivision:
- Birch Tree Lofts
ADDITIONAL INFORMATION
This immaculate 3 bed 4 bath home sits on a private wooded lot in cul-de-sac with Colorado feel in Westside Schools. You are welcomed by an open floor plan with vaulted ceilings, living room with fireplace and large windows that bring in a lot of natural light and walks out to your private trex deck. The gorgeous updated kitchen has all newer soft close cupboards and drawers, granite countertops & spacious island, tiled backsplash, eating area and nice appliances. The primary suite has vaulted ceilings, large walk-in closet, hickory vanity, walk-in tiled shower and whirlpool tub. Bedrooms 2 & 3 with outside balcony and 3/4 bath. Enjoy your time on the treed deck & fully fenced backyard. Lower level includes a finished walk out basement with large family room, storage, Flex room, 3/4 bath & bar area with refrigerator. Private HOA includes Lawn care & snow removal. New Hardie board siding, outside paint & breathtaking Landscaping! Close to hospitals, main roads & schools.
$285,000
13252 Emiline Street Omaha, NE 68138
- Type:
- Single Family
- Sq.Ft.:
- 1,594
- Status:
- Active
- Beds:
- 3
- Lot size:
- 0.3 Acres
- Year built:
- 1983
- Baths:
- 3.00
- MLS#:
- 22417815
- Subdivision:
- MILLARD HIGHLANDS SOUTH II
ADDITIONAL INFORMATION
PRE-INSPECTED! Check out the stunning updates throughout this tri-level home in the Millard School District. This 3-bedroom, 3-bathroom house has it all, including a 2-car garage. The kitchen offers an option for gas or an electric stove/oven. All three bedrooms are located on the top floor, with a NEW 3/4 bath in the primary bedroom and another for FULL the other bedrooms. There's also an updated half bath on the entry level, adjacent to the family room. The house features a living room, a formal dining room, and an eat-in kitchen. Situated on a large lot, the property boasts a fully fenced-in yard. Storage abounds, with a storage room in the basement and additional space in the laundry room. Plus, there's a 4th non-conforming bedroom in the basement. Recent updates include new bathrooms, flooring throughout, and professional painting. Easy I-80 access, close to shops.
$300,000
3329 S 158th Street Omaha, NE 68130
- Type:
- Single Family
- Sq.Ft.:
- 1,825
- Status:
- Active
- Beds:
- 4
- Lot size:
- 0.19 Acres
- Year built:
- 1978
- Baths:
- 3.00
- MLS#:
- 22417803
- Subdivision:
- Center Park
ADDITIONAL INFORMATION
Welcome to this beautifully maintained 4-bedroom, 3-bathroom home! This property features an updated kitchen with marble floors, granite countertops, and stainless steel appliances. Enjoy the high ceilings in the great room off the formal dining area. The primary bedroom en suite boasts marble finishes, and the main bath is newly updated. Step out through new sliding glass doors onto newer oversized deck overlooking a fully fenced backyard. The main floor has new carpet and the exterior is freshly painted. Downstairs, you'll find a rec space, the 4th bedroom, and a brand new furnace. With a 2-car deep garage with walkout access to the backyard, this home is ready for new owners!
$370,000
21214 Polk Street Omaha, NE 68022
- Type:
- Single Family
- Sq.Ft.:
- 1,533
- Status:
- Active
- Beds:
- 3
- Lot size:
- 0.19 Acres
- Year built:
- 2023
- Baths:
- 2.00
- MLS#:
- 22417794
- Subdivision:
- Harrison 210
ADDITIONAL INFORMATION
Why wait to build when this charming Ranch-style home, just over a year old, is ready for you today! Situated on a corner lot, home boasts timeless elegance & modern upgrades. Kitchen features quartz counters/island, shaker cabinets, tile backsplash, & SS appliances. A dinette area & a stunning gold & black faucet add to the kitchen's allure. The main floor is adorned w/ luxurious vinyl plank flooring, providing a seamless & stylish look throughout. The living room is designed for relaxation & ambiance, complete w/ an electric fireplace, mantle, & a modern shiplap wall. The spacious primary bedroom features a recessed ceiling, walk-in closet, & an attached bath w/ quartz counters, dual vanity, & LVP floors. The main floor includes two additional bedrooms, a bathroom, & convenient laundry. The unfinished basement offers a blank canvas, w/ endless possibilities for customization to make your dreams come true. Popular Gretna schools, pre-inspected, & all appliances stay make this the One!
$199,000
1613 Missouri Avenue Omaha, NE 68107
- Type:
- Single Family
- Sq.Ft.:
- 1,440
- Status:
- Active
- Beds:
- 3
- Lot size:
- 0.14 Acres
- Year built:
- 1896
- Baths:
- 2.00
- MLS#:
- 22417786
- Subdivision:
- Missouri Ave Park 1st Add
ADDITIONAL INFORMATION
Welcome home to this newly remodeled charmer! This 1.5 story bungalow is move in ready with updates and new high ticket items. Brand new furnace, siding, roof, brand new kitchen with granite counter tops, updated bathrooms, new stainless steel appliances ,flooring you name it. Come check it out.
$239,000
6124 Ellison Avenue Omaha, NE 68104
- Type:
- Single Family
- Sq.Ft.:
- 1,310
- Status:
- Active
- Beds:
- 3
- Lot size:
- 0.33 Acres
- Year built:
- 1962
- Baths:
- 2.00
- MLS#:
- 22417776
- Subdivision:
- Park Lane
ADDITIONAL INFORMATION
Contract Pending on market for back up offers. What an Outstanding completely updated Jewel in NW Omaha nestled on a tree lined over 1/3 acre lot and no rear neighbors! Everything top to bottom, head to toe, has been painstakingly remodeled, replaced, buffed and polished. A brand new wide-open, lite and bright kitchen boasting butcher-block counters, breakfast bar, mosaic dry stacked backsplash and a GE SS Appliance package with a Chef's preferred gas range! Warm and Elegant wooden floors throughout the entire main level. Energy saving new vinyl clad windows, all new woodwork, casings, and featuring all new six-panel doors. All baths have been updated featuring LVP flooring, new fixtures, and even offering new PVC drain line plumbing. Even the main electrical panel is brand spankin new. All light fixtures including exterior motion lighting plus bonus new ceiling fans in each bedroom . New finished basement offers plush bare feet carpeting and a nifty drop zone area when you are loaded
$370,000
3814 S 189 Street Omaha, NE 68130
- Type:
- Single Family
- Sq.Ft.:
- 3,422
- Status:
- Active
- Beds:
- 4
- Lot size:
- 0.16 Acres
- Year built:
- 2005
- Baths:
- 4.00
- MLS#:
- 22417773
- Subdivision:
- OAKMONT
ADDITIONAL INFORMATION
Contract Pending This gorgeous home has so much to offer! Youâ??ll love all of the main floor living space- formal living & dining rooms plus a large family room with its cozy fireplace. The perfectly designed kitchen features tons of counter and cabinet space, pantry, island, & casual eating area. Laundry and ½ bath complete the main floor. Upstairs youâ??ll find newer carpet and a huge primary suit that boasts a luxurious bath and large walk-in closet. There are 3 additional oversized bedrooms, big hall bath and a nice loft to read or study in. The finished basement has a huge rec room with pool table and a ¾ bath plus a large storage room. The beautiful backyard has lots of shade to enjoy the huge paver patio! Hurry to see this wonderful home!
$415,000
2518 N 56th Street Omaha, NE 68104
- Type:
- Single Family
- Sq.Ft.:
- 3,246
- Status:
- Active
- Beds:
- 3
- Lot size:
- 0.16 Acres
- Year built:
- 1935
- Baths:
- 3.00
- MLS#:
- 22417769
- Subdivision:
- Country Club
ADDITIONAL INFORMATION
Welcome to this charming brick Tudor home, a timeless gem with 3 spacious bedrooms, 3 bathrooms, a 1-car garage, and a large 4-car parking pad. With over 3,200 square feet, this home offers ample space for comfortable living. Step inside to discover freshly painted walls and original hardwood floors preserving the home's historic charm. The master suite is a tranquil retreat with a spacious bedroom, a walk-in closet, and an en-suite bathroom. The brand-new HVAC system ensures year-round comfort, while the large patio beckons for entertaining guests or enjoying peaceful evenings outdoors. The basement features a newly carpeted family room, perfect for movie nights and a huge workshop, ideal for any hobbyist or craftsman. Located on a picturesque brick street, this home is within walking distance to beautiful parks and the vibrant Benson area. Don't miss your chance to own this beautifully updated Tudor home. Schedule a tour today of this extraordinary property!
- Type:
- Single Family
- Sq.Ft.:
- 1,348
- Status:
- Active
- Beds:
- 3
- Lot size:
- 0.13 Acres
- Year built:
- 2004
- Baths:
- 2.00
- MLS#:
- 22417768
- Subdivision:
- Springhill
ADDITIONAL INFORMATION
Here's your chance to live in the popular Springhill neighborhood! This home has granite in kitchen and baths, newer flooring, the basement has a fireplace and the yard is fully fenced. There's a neighborhood park and Chalco Rec Area is just around the corner. Easy interstate access, close to schools and shopping...everything you need is right here! Also available in the same neighborhood: 7924 S 157th Street and 15808 Redwood Street
- Type:
- Single Family
- Sq.Ft.:
- 1,550
- Status:
- Active
- Beds:
- 3
- Lot size:
- 0.15 Acres
- Year built:
- 1987
- Baths:
- 2.00
- MLS#:
- 22417756
- Subdivision:
- Southridge
ADDITIONAL INFORMATION
Nestled in the peaceful Southridge neighborhood within the Millard School District, this well-maintained split entry home offers 3 bedrooms and 2 bathrooms. The main level showcases stunning Brazilian cherry wood floors, creating a warm and inviting atmosphere. The cozy basement, complete with a gas log fireplace, provides a perfect retreat. The primary bedroom features a stylish tile shower, adding a touch of luxury. Outside, the private, fenced-in backyard is perfect for outdoor relaxation. Located in a safe, quiet area close to a park, this move-in ready home is a perfect blend of comfort and convenience.
$275,000
1933 S 48 Street Omaha, NE 68106
- Type:
- Single Family
- Sq.Ft.:
- 1,362
- Status:
- Active
- Beds:
- 3
- Lot size:
- 0.16 Acres
- Year built:
- 1943
- Baths:
- 2.00
- MLS#:
- 22417751
- Subdivision:
- Ambler Place
ADDITIONAL INFORMATION
Discover the epitome of midtown charm at 1933 S 48th St. This adorable home nestled on a picturesque midtown street, has been meticulously updated, and is in a stellar location (with close proximity to Blackstone, Aksarben, UNMC, and the VA). The main floor boasts two spacious bedrooms, a generously sized living and dining room adorned with original hardwood floors, an updated kitchen, and a fully revamped full bathroom featuring beautiful tile and fixtures. Upstairs, indulge in the expansive primary suite complete with its own attached bathroom and ample storage, offering privacy and comfort. Step outside to your expansive, fully fenced yard with a newly poured concrete patio, creating an ideal setting for outdoor gatherings and relaxation. Rest easy with a clean pre-inspection report along with featuring a newer HVAC system, a new roof, gutters, and windows, and new driveway offering peace of mind to any old home buyer.
- Type:
- Condo
- Sq.Ft.:
- 827
- Status:
- Active
- Beds:
- 1
- Year built:
- 1929
- Baths:
- 1.00
- MLS#:
- 22417750
- Subdivision:
- Arlington At Dundee
ADDITIONAL INFORMATION
Hard to find 1st floor Condo in Dundee! Great location near Creighton, UNMC, UNO, restaurants and shopping. Kitchen has granite countertops, newer cabinets and ss appliances. Great character throughout and beautiful woodwork and flooring. In unit washer and Dryer. Building has secured entry, workout facility, storage and outdoor entertaining space.
$250,000
18179 Polk Court Omaha, NE 68135
- Type:
- Condo
- Sq.Ft.:
- 1,351
- Status:
- Active
- Beds:
- 3
- Lot size:
- 0.01 Acres
- Year built:
- 2021
- Baths:
- 3.00
- MLS#:
- 22417738
- Subdivision:
- Village At Falcon Ridge
ADDITIONAL INFORMATION
Enjoy the epitome of contemporary living in this spacious condo, featuring 3 bedrooms, 3 bathrooms, and a 2 car garage. Perfectly situated in Millard, this home offers a blend of comfort and accessibility. The living area is a welcoming space with the adjacent kitchen equipped with modern appliances, creating a perfect balance of style and functionality. Its open layout and high-end finishes create a sophisticated ambiance that's complemented by ample natural light. Beyond the interiors, the Millard area offers the ease of urban living where schools, parks, and everyday amenities are within easy reach. Welcome to your new home!
$399,900
4801 N 180th Avenue Omaha, NE 68022
- Type:
- Single Family
- Sq.Ft.:
- 1,846
- Status:
- Active
- Beds:
- 3
- Lot size:
- 0.19 Acres
- Year built:
- 2021
- Baths:
- 3.00
- MLS#:
- 22417733
- Subdivision:
- SAGEWOOD VALLEY
ADDITIONAL INFORMATION
Welcome to The â??Austinâ?? by Celebrity Homes. Open Floor plans Design with the 9' plus Ceiling. This Lovely Multi level Home come with 3bedrooms, 3baths, 2Car Garage and Fireplace . Plus The additional Room for the Office at the Basement. Easy Access to Schools and many amenities. This is an amazing rare opportunity in the area. So set up your showings today!
$179,900
1001 E Fort Street Omaha, NE 68110
- Type:
- Single Family
- Sq.Ft.:
- 729
- Status:
- Active
- Beds:
- 1
- Lot size:
- 0.5 Acres
- Year built:
- 1923
- Baths:
- 1.00
- MLS#:
- 22417713
- Subdivision:
- Carter Lake View
ADDITIONAL INFORMATION
Darling home located near airport. Great for an AirBnB & storage lot. Open & spacious floor plan, welcomes the buyer with the desire to make it home. Many updates. Large lot with 2 car detached garage.
$535,000
20002 Dewey Avenue Omaha, NE 68022
- Type:
- Single Family
- Sq.Ft.:
- 3,051
- Status:
- Active
- Beds:
- 4
- Lot size:
- 0.24 Acres
- Year built:
- 2010
- Baths:
- 4.00
- MLS#:
- 22417699
- Subdivision:
- Pacific Woods
ADDITIONAL INFORMATION
Welcome to this charming two-story home nestled in the serene Pacific Woods neighborhood. Boasting an open floor plan, this residence offers spacious rooms bathed in natural light. The modern kitchen is a chef's delight, equipped with gleaming stainless steel appliances. The seamless flow from the kitchen to the living and dining areas makes it perfect for both everyday living and entertaining. Step outside to your fully fenced backyard, featuring a deck and patio ideal for hosting gatherings or simply relaxing in privacy. Located just minutes from shopping, entertainment, and a variety of restaurants, convenience is at your doorstep. This home combines comfort, style, and location, making it an exceptional choice for your next move.
$475,000
5914 N 168th Avenue Omaha, NE 68116
- Type:
- Single Family
- Sq.Ft.:
- 1,707
- Status:
- Active
- Beds:
- 3
- Lot size:
- 0.22 Acres
- Year built:
- 2022
- Baths:
- 2.00
- MLS#:
- 22417703
- Subdivision:
- Pier 15
ADDITIONAL INFORMATION
WALKING DISTANCE TO FLANAGAN LAKE & WALKING TRAILS! Less than 1 year old Ranch built by Great Plains Builders in Pier 15, a highly sought-after Bennington neighborhood with views of Flanagan Lake. This open floor plan has 1707 sq ft with 3 beds, 2 baths, 3-car garage on a corner lot. The kitchen has quartz countertops, ceramic tile backsplash, hidden walk-in pantry, and stainless steel appliances. Primary features custom blinds by Hunter Douglas, a large zero-entry walk-in shower, & a large walk-in closet. Professional landscaping done with a 1-year guarantee and a brand new deck with composite flooring and extra wide stairs both completed in 2024. Unfinished basement has rough-ins to make it your own. Basement floor also has been sealed and the garage floor has a professionally applied urethane finish. W/D does not convey.
$200,000
3337 N 47th Avenue Omaha, NE 68104
- Type:
- Single Family
- Sq.Ft.:
- 1,334
- Status:
- Active
- Beds:
- 3
- Lot size:
- 0.12 Acres
- Year built:
- 1928
- Baths:
- 1.00
- MLS#:
- 22417702
- Subdivision:
- June Terrace
ADDITIONAL INFORMATION
Step into this Benson charmer with an adorable front porch that sets the tone for this inviting home. Original hardwood floors and spacious rooms grace the main floor, exuding timeless elegance. Upstairs, you'll find a stunning room with an oversized closet, perfect for all your storage needs. Enjoy your morning coffee in the cozy kitchen nook overlooking the large, fenced backyardâ??a peaceful retreat. The bright, unfinished basement offers ample storage space or potential for additional living areas. All appliances, including the washer and dryer, stay. Welcome home to comfort and style right down the road from the park!
$370,000
8410 179TH Street Omaha, NE 68136
- Type:
- Single Family
- Sq.Ft.:
- 1,879
- Status:
- Active
- Beds:
- 3
- Lot size:
- 0.25 Acres
- Year built:
- 2023
- Baths:
- 2.00
- MLS#:
- 22417700
- Subdivision:
- GILES POINTE
ADDITIONAL INFORMATION
Why wait to build? This truly lovely ranch is 6 months new, clean, neutral & ready to welcome you home. The living area is open & inviting with a fireplace, higher than 9 ft ceilings also make it feel spacious! The kitchen offers fresh looking quartz counter tops & a pantry for convenient storage. You'll love the additional seating provided by the island! A dining area with plenty of natural light & access to the deck providing a panoramic view-enjoy your morning coffee in the shade! LVP flooring throughout the main living areas provide durability & beauty! Primary suite boasts a private, roomy & well-lit bath with dual sinks & large walk-in closet. Separate from the Primary, you'll find 2 bedrooms with boundless opportunities & main bath with walk-in whirlpool tub/shower! Finished lower-level living area walks out to the lush yard-so many entertaining options! Water heater has been upgraded to 80-gal size. Easy access to HWY 370 & I80, Gretna Public Schools. Don't miss this one!
- Type:
- Single Family
- Sq.Ft.:
- 2,927
- Status:
- Active
- Beds:
- 3
- Lot size:
- 0.19 Acres
- Year built:
- 1979
- Baths:
- 3.00
- MLS#:
- 22417698
- Subdivision:
- Millard Highlands South 2nd Platting
ADDITIONAL INFORMATION
Beautiful, newly renovated 3 bedrooms, 3 bathroom home. Fresh paint throughout entire house with new flooring, carpet, appliances, and lighting. Must see! This home boasts a gas fireplace, large sunroom, open deck and large workshop.
$375,000
16222 Redwood Street Omaha, NE 68136
- Type:
- Other
- Sq.Ft.:
- 2,689
- Status:
- Active
- Beds:
- 3
- Lot size:
- 0.19 Acres
- Year built:
- 2005
- Baths:
- 3.00
- MLS#:
- 22417697
- Subdivision:
- MILLARD PARK SOUTH 2
ADDITIONAL INFORMATION
Enjoy the maintenance free lifestyle in this Millard walk out ranch w/ lawn care, snow removal & exterior paint handled for you. This pre-inspected, impeccably cared for home boasts a large formal dining room perfect for entertaining, trayed ceiling & cozy fireplace in the living room, abundant counter space, beautiful cabinetry & 2 pantries in the kitchen along w/ a spacious owners suite including 5 piece bathroom & walk in closet. The finished lower level has plenty of room for hosting the big game or playing a game of pool, a wet bar, ample storage & walks out to the stamped stone patio. The composite deck, insulated garage w/ additional power outlets, storage shed, permanent decorative lighting, fence & garden all add to this incredible value. Set up your showing today!
$285,000
5805 Charles Street Omaha, NE 68132
Open House:
Saturday, 7/27 12:00-2:00PM
- Type:
- Single Family
- Sq.Ft.:
- 1,590
- Status:
- Active
- Beds:
- 3
- Lot size:
- 0.18 Acres
- Year built:
- 1955
- Baths:
- 3.00
- MLS#:
- 22417696
- Subdivision:
- HARPERS
ADDITIONAL INFORMATION
Looking for that perfect, midtown home? This charming raised-ranch has it all - beautiful original hardwood floors, original tiled bathroom, sunny kitchen, partially finished walk-out basement with sprawling rec room and a brand new 3/4 bath, plus a lovely outdoor space with deck and gorgeous landscaping. Nestled perfectly between Dundee and Benson, plus walking distance to Harrison Elementary, Metcalfe and Memorial Parks, you just can't beat the location! Don't miss your midtown dream home! AMA
$350,000
6704 S 162nd Avenue Omaha, NE 68135
- Type:
- Single Family
- Sq.Ft.:
- 2,569
- Status:
- Active
- Beds:
- 4
- Lot size:
- 0.15 Acres
- Year built:
- 2001
- Baths:
- 3.00
- MLS#:
- 22417712
- Subdivision:
- Vintage Oaks
ADDITIONAL INFORMATION
Come see this wonderful 2-Story Millard home with easy neighborhood access off Harrison street! Beautiful wood floors greet you as you enter the home. A formal dining room space off the entrance can also be made into a study or play area. The eat-in kitchen opens to the living room with fireplace, creating a cozy space for gatherings. There is main floor laundry and a three-car garage. Four bedrooms make up the second level with a central full bathroom and a private, full en suite bathroom in the spacious main bedroom complete with walk-in closet. The basement is large; great for entertaining with abundant natural light. The backyard is quiet and serene. Please stop by and view this great home today! AMA
$363,000
8104 S 178th Street Omaha, NE 68136
- Type:
- Townhouse
- Sq.Ft.:
- 1,902
- Status:
- Active
- Beds:
- 3
- Lot size:
- 0.1 Acres
- Year built:
- 2023
- Baths:
- 3.00
- MLS#:
- 22417892
- Subdivision:
- Windsor East
ADDITIONAL INFORMATION
Welcome to your brand new Townhome built by Hallmark Homes, one of Omahaâ??s premier new home builders. Enjoy easy low-maintenance townhome living here at Windsor East where the WIFI, lawn care, snow removal and trash service are all included. This home has a nice large, open main floor with 2 bedrooms & 2 bathrooms & laundry on the main level. This home features an open & spacious layout with 9 ft ceilings & an open living room, kitchen & dining room combo. The gorgeous kitchen boasts a large center island, pantry & stainless steel appliances. The primary suite has 3/4 bath with double sinks & a generous walk-in closet. The lower level walk-out has a large family room & additional bedroom & bathroom. This model unit is finished, but you would have the opportunity to personalize your new home - finishes, countertops, flooring, paint, etc. White vinyl fencing is allowed. Model Homes open Thursday 4PM-6PM & Friday-Sunday 12-3. Models at 17538 & 17608 Robin Drive. Photos are of model.

The data is subject to change or updating at any time without prior notice. The information was provided by members of The Great Plains REALTORS® Multiple Listing Service, Inc. Internet Data Exchange and is copyrighted. Any printout of the information on this website must retain this copyright notice. The data is deemed to be reliable but no warranties of any kind, express or implied, are given. The information has been provided for the non-commercial, personal use of consumers for the sole purpose of identifying prospective properties the consumer may be interested in purchasing. The listing broker representing the seller is identified on each listing. Copyright 2024 GPRMLS. All rights reserved.
Omaha Real Estate
The median home value in Omaha, NE is $303,882. This is higher than the county median home value of $171,700. The national median home value is $219,700. The average price of homes sold in Omaha, NE is $303,882. Approximately 64.61% of Omaha homes are owned, compared to 30.83% rented, while 4.56% are vacant. Omaha real estate listings include condos, townhomes, and single family homes for sale. Commercial properties are also available. If you see a property you’re interested in, contact a Omaha real estate agent to arrange a tour today!
Omaha, Nebraska has a population of 463,081. Omaha is less family-centric than the surrounding county with 32.77% of the households containing married families with children. The county average for households married with children is 34.95%.
The median household income in Omaha, Nebraska is $53,789. The median household income for the surrounding county is $58,640 compared to the national median of $57,652. The median age of people living in Omaha is 34.3 years.
Omaha Weather
The average high temperature in July is 86.1 degrees, with an average low temperature in January of 13.2 degrees. The average rainfall is approximately 31.9 inches per year, with 29.6 inches of snow per year.
