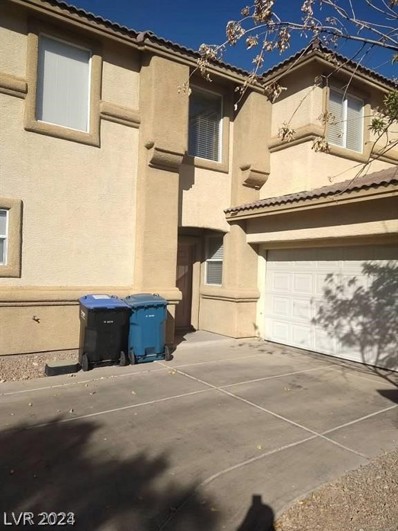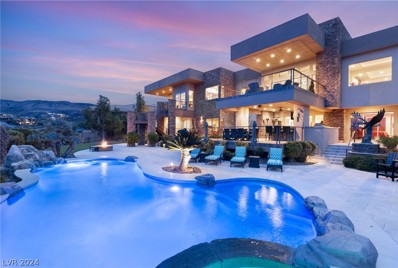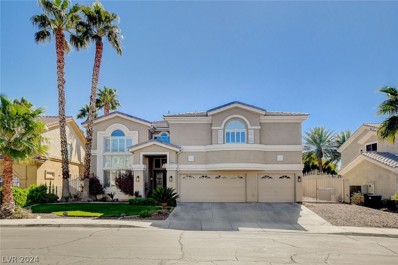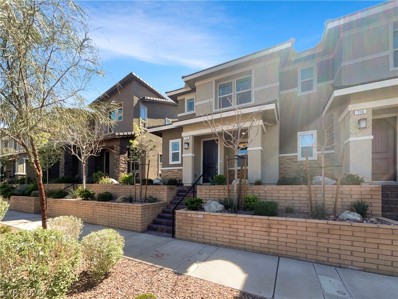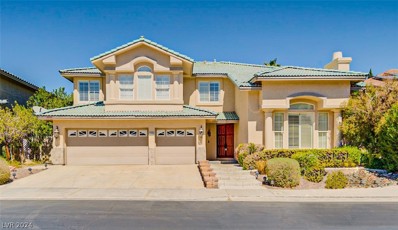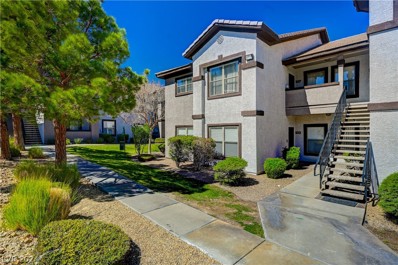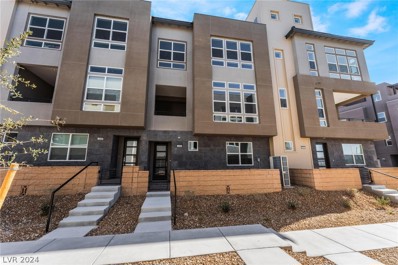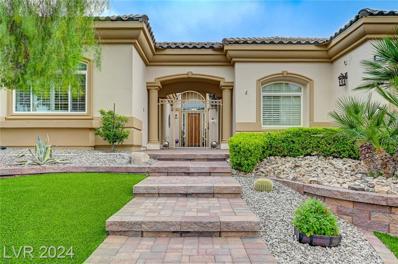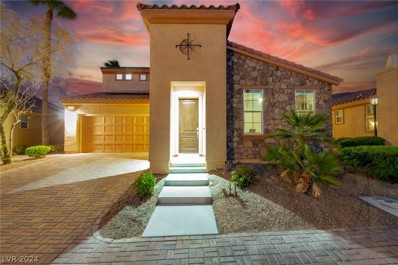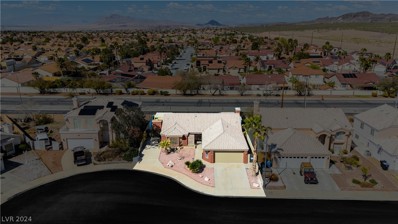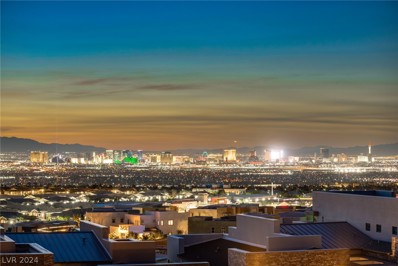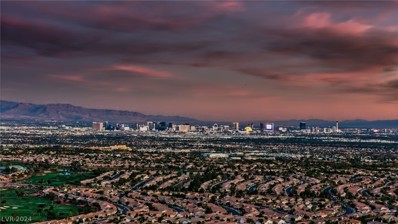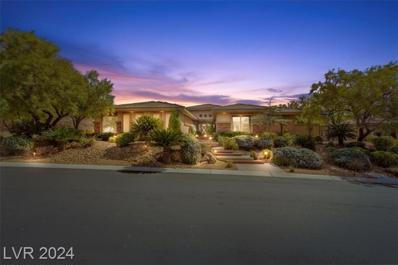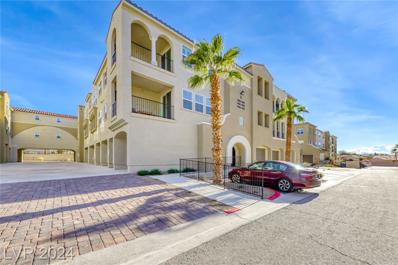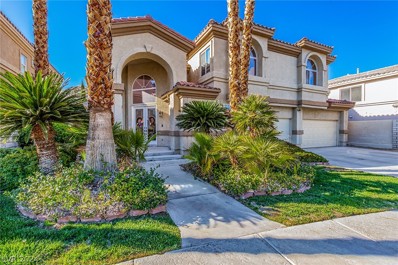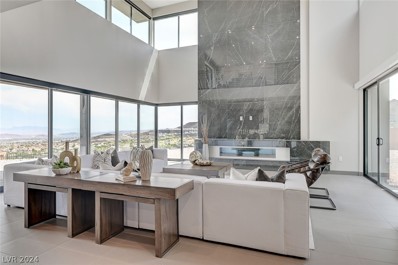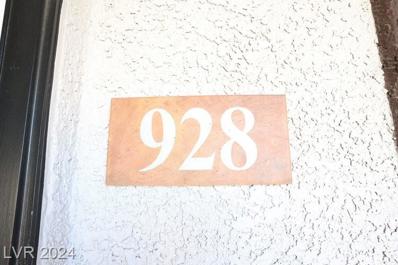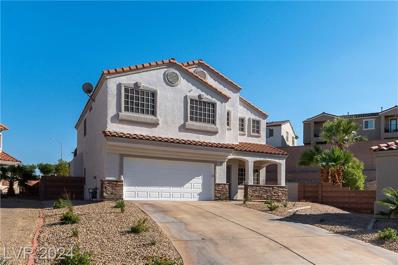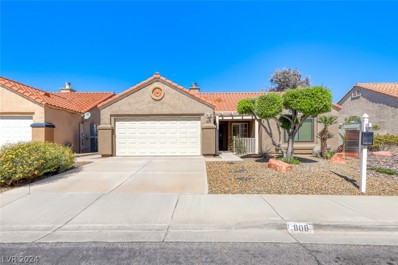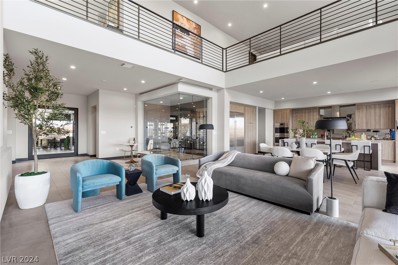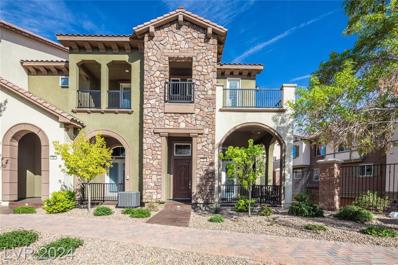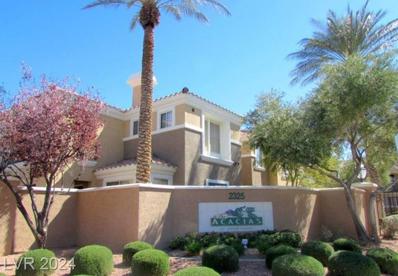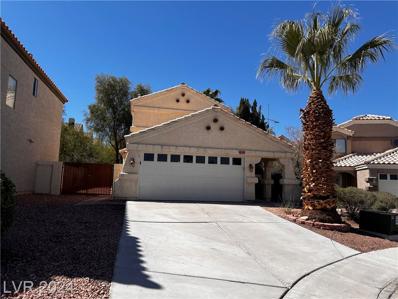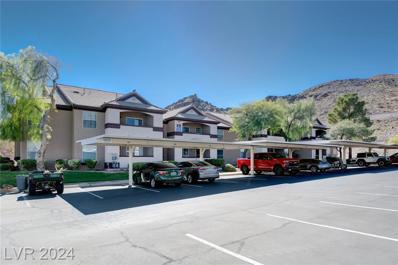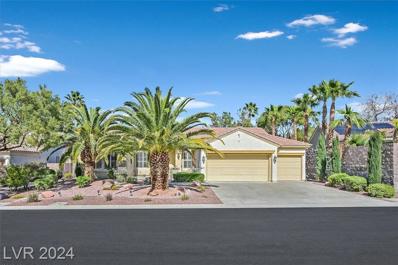Henderson NV Homes for Sale
- Type:
- Single Family
- Sq.Ft.:
- 1,621
- Status:
- Active
- Beds:
- 3
- Lot size:
- 0.05 Acres
- Year built:
- 2000
- Baths:
- 3.00
- MLS#:
- 2569305
- Subdivision:
- Stephanie Carriage Homes
ADDITIONAL INFORMATION
Beautiful three bedroom three bathroom two story in a great neighborhood. Open floor plan, large kitchen area with granite countertops and tile flooring. New paint and carpet throughout. This home is move in ready!
- Type:
- Single Family
- Sq.Ft.:
- 7,877
- Status:
- Active
- Beds:
- 4
- Lot size:
- 0.62 Acres
- Year built:
- 2008
- Baths:
- 8.00
- MLS#:
- 2569064
- Subdivision:
- Palisades
ADDITIONAL INFORMATION
Nestled within the serene embrace of MacDonald Highlands, behold a symphony of contemporary elegance and Frank Lloyd Wright-inspired architecture. This bespoke single-story sanctuary with a basement boasts 8,110 sq ft of bespoke luxury, harmonizing seamlessly with its 0.62-acre canvas. The primary suite reigns supreme on the main level, adorned with dual walk-in closets. Envision mornings greeted by panoramic vistas of golf course greens, city lights, and majestic mountains. With all guest rooms below, privacy is paramount. Embrace alfresco living with a pool, spa, and covered outdoor kitchen, perfect for soirées under the stars. Multiple viewing decks invite moments of contemplation. Rarely does such an opportunity arise â seize your slice of elevated living in this masterpiece of distinction.
- Type:
- Single Family
- Sq.Ft.:
- 3,362
- Status:
- Active
- Beds:
- 4
- Lot size:
- 0.18 Acres
- Year built:
- 1997
- Baths:
- 4.00
- MLS#:
- 2568566
- Subdivision:
- Inverness
ADDITIONAL INFORMATION
Welcome home to the epitome of luxury living in the guard-gated Grand Legacy community! Marvel at the soaring ceilings as you step inside to discover a home where no expense was spared with tons of recent upgrades: designer paint, plush carpet, a dual-speed AC unit, updated windows, lighting enhancements, and much more. The kitchen is a chef's dream with granite counters, an oversized kitchen island, and top-notch appliances. Upstairs, find your personal retreat in the spacious bedrooms with attached ensuites, perfect for unwinding after a long day. Outside, the expansive backyard invites you to relax and entertain, complete with a sparkling pool, automatic cover, newly upgraded landscaping and plenty of space for outdoor fun. Situated in the heart of Green Valley, you're just steps away from the area's best golfing, dining, shopping, and gaming hotspots. Don't miss out on this exceptional opportunity to call this gem yours â schedule your showing today!
- Type:
- Townhouse
- Sq.Ft.:
- 1,313
- Status:
- Active
- Beds:
- 2
- Lot size:
- 0.05 Acres
- Year built:
- 2020
- Baths:
- 3.00
- MLS#:
- 2569254
- Subdivision:
- Cadence Village Parcel 3-K1-1
ADDITIONAL INFORMATION
Welcome to this stunning property featuring a natural color palette that creates a tranquil atmosphere throughout. The kitchen boasts a center island and a nice backsplash, perfect for entertaining. The flexible living spaces allow for endless possibilities, whether you need a home office or a playroom. The primary bathroom is equipped with double sinks and good under-sink storage, providing ample space for all your essentials. Don't miss the opportunity to make this home yours! This home has been virtually staged to illustrate its potential.
$849,900
2438 Ping Drive Henderson, NV 89074
- Type:
- Single Family
- Sq.Ft.:
- 4,137
- Status:
- Active
- Beds:
- 6
- Lot size:
- 0.17 Acres
- Year built:
- 1997
- Baths:
- 5.00
- MLS#:
- 2569234
- Subdivision:
- Masters
ADDITIONAL INFORMATION
Welcome to your new home nestled in the exclusive Legacy Master Series & is one of 8, guard gated community exuding European luxury charm. Meticulously designed residence boasting of Italian marble & cherry wide plank hardwood floors. Vaulted ceilings, crown molding, 2 fireplaces w/custom mantles, 2 primary bedrooms upstairs & down. Remodeled kitchen w/long granite Island, wine refrigerator, SS appliances. Classic Christopher Archways throughout the home, Elegant circular staircase w/plantation shutters framed by custom curtains leading up to five of the six bedrooms. The Master bathroom has 2 Commode rooms, Garden jetted bathtub, large rain shower. Private backyard, sparkling custom pool built in 2014 w/3 waterfalls, mature landscaping & built-in barbecue. Minutes from airport. Zoned for the most highly rated schools in the CCSD. Only lived in for two out of its 24 years full-time, this residence exemplifies timeless elegance & unparalleled sophistication w/over $425,000 in upgrades.
- Type:
- Condo
- Sq.Ft.:
- 1,029
- Status:
- Active
- Beds:
- 2
- Lot size:
- 0.25 Acres
- Year built:
- 2003
- Baths:
- 2.00
- MLS#:
- 2568234
- Subdivision:
- Traverse Point Condo
ADDITIONAL INFORMATION
Welcome to your new home in the heart of a gated Henderson community! This inviting downstairs 2 bedroom condo offers a perfect blend of comfort and convenience. The kitchen boasts a breakfast bar and sleek granite countertops, providing an ideal setting for culinary adventures and casual dining alike. Both bedrooms are generously sized and come complete with walk-in closets, offering ample storage space for all your belongings. Throughout the condo, you'll find tile floors, cozy carpeting and ceiling fans, ensuring year-round comfort and relaxation. Outside, the community beckons with its array of amenities, including a refreshing pool, relaxing spa, clubhouse and fitness center. Conveniently located, this condo offers easy access to a wealth of attractions and amenities. From top-rated schools to shopping destinations, restaurants, freeway access and entertainment options, everything you need is within close reach!
- Type:
- Townhouse
- Sq.Ft.:
- 2,144
- Status:
- Active
- Beds:
- 3
- Lot size:
- 0.03 Acres
- Year built:
- 2023
- Baths:
- 4.00
- MLS#:
- 2569149
- Subdivision:
- Inspirada Town Center Parcel 19
ADDITIONAL INFORMATION
Brand new & ready for move-in, Toll Brothers Divini plan in the Amiata community of Town Square at Inspirada! The Divini's bright foyer and stairs lead to the open-concept main living level, where the kitchen takes center stage. Overlooking the great room and casual dining area with desirable outdoor living space, the well-appointed kitchen is complemented by a large center island with breakfast bar, wraparound counter and cabinet space, and sizable walk-in pantry. The primary bedroom suite is complete with an ample walk-in closet and beautiful primary bath with dual-sink vanity, large luxe shower, and private water closet. Secondary bedrooms feature roomy closets and shared hall bath. Additional highlights include a secluded first floor flex room, convenient powder rooms on the first and second floors, centrally located laundry, and additional storage. This unique plan also includes a rooftop deck!
- Type:
- Single Family
- Sq.Ft.:
- 2,846
- Status:
- Active
- Beds:
- 3
- Lot size:
- 0.28 Acres
- Year built:
- 2001
- Baths:
- 4.00
- MLS#:
- 2567870
- Subdivision:
- Lake Las Vegas
ADDITIONAL INFORMATION
Indulge in the epitome of luxury living at the exclusive guard-gated community of SouthShore Lake Las Vegas. This single-story sanctuary boasts travertine floors, elegant soffit ceilings, and crown molding throughout. The kitchen, a culinary oasis, features a vast island with a prep sink, gleaming granite countertops, a travertine backsplash, and top-tier appliances. Entertain effortlessly outdoors under a pergola-covered courtyard, then extend the festivities to the spacious backyard equipped with a fully-appointed outdoor kitchen, including a grill, stovetop, refrigerator, sink, and granite countertops. Unwind in the backyard Jacuzzi or practice your putting skills on the putting green. Additional highlights include a remodeled primary bathroom, a new AC system, water filtration, and plantation shutters. The entire AC/furnace system was replaced in 2021. Live luxuriously in this meticulously crafted haven.
- Type:
- Single Family
- Sq.Ft.:
- 2,035
- Status:
- Active
- Beds:
- 3
- Lot size:
- 0.11 Acres
- Year built:
- 2005
- Baths:
- 3.00
- MLS#:
- 2569595
- Subdivision:
- Woodside Parcel 37
ADDITIONAL INFORMATION
This property sounds truly remarkable! With its spacious layout, stunning views, and modern amenities, it seems like an ideal place to call home. The combination of mountain and golf course views, along with the privacy of having no rear neighbors, must create a serene atmosphere. The wrap-around patio in addition of a built-in BBQ further enhances the outdoor living space, providing an ideal setting for gatherings and enjoying the beautiful surroundings. The loft include a wet bar and wine fridge sound perfect for entertaining guests or simply enjoying the peaceful surroundings.Additionally, the location seems convenient, being just 30 minutes from both the Harry Reid International Airport and the Las Vegas Strip. And with access to water sports, hiking trails, restaurants, shops, and parks, there's no shortage of activities to enjoy in the vibrant Lake Las Vegas community and take advantage of the transferable membership valued at $15k to the Lake Las Vegas Sports Club!
- Type:
- Single Family
- Sq.Ft.:
- 1,722
- Status:
- Active
- Beds:
- 4
- Lot size:
- 0.14 Acres
- Year built:
- 1994
- Baths:
- 2.00
- MLS#:
- 2568111
- Subdivision:
- Magic Canyon Homes
ADDITIONAL INFORMATION
Highly upgraded single story home with RV-Parking situated on an enchanting cul-de-sac private community lot. Property has exclusive pool access points directly from each vaulted ceiling bedrooms creating larger living spaces. NO HOA! Additional parking accessible for accommodating Boats, Trailers, RV's, and all off-road style vehicles! Upgraded luxury plank flooring throughout. ALL APPLIANCES INCLUDED! With extra bonus room situating stunning mountain facing views from the backyards swimming pool. Call Today! Or make an appointment with your preferred real estate market professional!
Open House:
Friday, 5/3 4:00-7:00PM
- Type:
- Single Family
- Sq.Ft.:
- 4,495
- Status:
- Active
- Beds:
- 5
- Lot size:
- 0.2 Acres
- Year built:
- 2019
- Baths:
- 6.00
- MLS#:
- 2569173
- Subdivision:
- Canyons At MacDonald Ranch Parcel C/D 2nd Amd
ADDITIONAL INFORMATION
Welcome home to the WOW factor! Unparalleled panoramic views of the Vegas Strip, valley, mountains and beyond, greet you from the moment you walk through the large glass front door. Built into the mountain at the top of the gated AXIS community. Sunsets in this home are unforgettable. Custom windows, stacking & pocket doors throughout. Every bedroom has a mountain or Las Vegas Strip view! Large balcony off upstairs primary bedroom with magnificent views. Imported tile from Japan in all bathrooms, along with modern polished slab flooring to match the industrial aesthetic. Chefs kitchen with Gaggenau appliances, wall mounted faucet, custom pantry & cabinets. New infinity pool and fire pit complete the entertainerâs dream home that can be yours. Much more to see, pictures truly do not do the in-person experience justice. Do not hesitate to book your private tour.
$16,500,000
3 Stoneshead Court Henderson, NV 89012
- Type:
- Single Family
- Sq.Ft.:
- 10,459
- Status:
- Active
- Beds:
- 6
- Lot size:
- 0.58 Acres
- Year built:
- 2024
- Baths:
- 8.00
- MLS#:
- 2567325
- Subdivision:
- Crystal Ridge-Amd
ADDITIONAL INFORMATION
Perched beneath a 300 ft cliff atop Ascaya, this unique terraced lot boasts 20ft+ elevation changes between neighboring lots, crafting a distinct promontory offering a 270-degree panoramic view, unparalleled privacy, and an expansive sense of space. With surface selections awaiting customization, this home, set to debut as KNB Showcase Marketing's 2025 IBS Show masterpiece, seamlessly integrates Ascaya's natural allure into an elegant architectural design. Positioned on an elevated lot, it captures breathtaking views of Vegas Valley, Mountains, City, and 'The Strip'. This modern custom estate features an open indoor-outdoor concept, exquisite finishes, a show kitchen, great room, wine gallery, dining room, game room, media room, and a first-level primary suite with lavish amenities. Home automation enables remote control, while a glass elevator offers a captivating ascent. Outside, an 1,100 ft infinity pool/spa, summer kitchen, and bar complement the extraordinary outdoor spaces.
$2,500,000
80 Kittansett Loop Henderson, NV 89052
- Type:
- Single Family
- Sq.Ft.:
- 4,648
- Status:
- Active
- Beds:
- 5
- Lot size:
- 0.62 Acres
- Year built:
- 2004
- Baths:
- 5.00
- MLS#:
- 2568912
- Subdivision:
- Anthem Cntry Club Parcel 43 3rd Amd
ADDITIONAL INFORMATION
Welcome to your luxurious compound retreat nestled within prestigious guard-gated confines of Anthem Country Club. This lavish abode epitomizes elegance and comfort, offering a lifestyle of unparalleled sophistication. Step into the grandeur of this single-story masterpiece, where every detail has been meticulously crafted to perfection. Boasting expansive living spaces adorned with high-end finishes, designer touches throughout, this home seamlessly blends opulence with functionality. Entertain guests in style within the spacious living areas, featuring soaring ceilings, custom millwork, abundance of natural light. Gourmet kitchen is a culinary enthusiast's dream, equipped with top-of-the-line appliances, premium cabinetry, and a center island ideal for gathering around. Master suite can be your own private penthouse with spa like master bath. Back yard is right out of a magazine. A sprawling oasis awaits, with sparkling pool and spa. Easy to show. CALIFORNIA EXODUS FAVORITE
- Type:
- Condo
- Sq.Ft.:
- 1,736
- Status:
- Active
- Beds:
- 2
- Lot size:
- 0.72 Acres
- Year built:
- 2022
- Baths:
- 3.00
- MLS#:
- 2568980
- Subdivision:
- Terra Bella Condo At Anthem 2nd Amd
ADDITIONAL INFORMATION
BUILT IN 2022 in NEWER Terra Bella Anthem Community GORGEOUS and QUIET Anthem 55+ Community Two Car Garage Building includes Elevator and additional Building Security Gate! Amazing Views Throughout Anthem 2 Bed 2.5 Bath Stainless Appliances LARGE Quart Countertops All Bedrooms have attached Bathrooms and Walk-In Closets Community Includes Electric Car Charging Station, Clubhouse, Gorgeous Pool, Fitness Center with Newer Equipment!
- Type:
- Single Family
- Sq.Ft.:
- 4,042
- Status:
- Active
- Beds:
- 4
- Lot size:
- 0.17 Acres
- Year built:
- 1999
- Baths:
- 4.00
- MLS#:
- 2568927
- Subdivision:
- Inverness
ADDITIONAL INFORMATION
STUNNING 4 BEDROOM, 4 BATHROOM HOME*LUXURY GUARD-GATED COMMUNITY, WHERE PRIVACY AND SECURITY ARE PARAMOUNT*SITUATED IN A PEACEFUL CUL-DE-SAC, ENJOY TRANQUIL LOW-TRAFFIC STREETS*THE FAMILY ROOM IS A SHOWSTOPPER, FEATURING A BREATHTAKING FLOOR-TO-CEILING LEDGESTONE WALL, ACCOMPANIED BY AN ELECTRIC FIREPLACE THAT ILLUMINATES WITH MULTICOLORED AMBIANCE*ENTERTAIN EFFORTLESSLY WITH THE SUNKEN WET BAR ADJACENT TO THE FAMILY ROOM*ELEGANT CERAMIC TILE FLOORING ADORNS THE DOWNSTAIRS AREA, WHILE LUXURIOUS VINYL PLANKS GRACE THE STAIRCASE*INDULGE IN THE LUXURY OF A RAISED SPA CASCADE INTO A PEBBLE-TECH POOL, COMPLETE WITH A SLIDE, CREATING A RESORT-LIKE HAVEN*WORK FROM HOME IN STYLE WITH THE SPACIOUS OFFICE WITH BUILT-INS*MODERN AMENITIES INCLUDE AN APP-BASED REMOTE CONTROL GARAGE DOOR OPENER & DIGITAL THERMOSTATS. ENJOY COMMUNITY FEATURES SUCH AS PLAYGROUNDS AND TENNIS COURTS. LOCATED NEAR SHOPS, DINING, ENTERTAINMENT, PARKS, & WITH EASY FREEWAY ACCESS*15-MINUTE DRIVE FROM THE AIRPORT AND UNLV!
$5,780,000
582 Dragon Hawk Court Henderson, NV 89012
Open House:
Saturday, 5/4 1:00-3:00PM
- Type:
- Single Family
- Sq.Ft.:
- 7,740
- Status:
- Active
- Beds:
- 6
- Lot size:
- 1.01 Acres
- Year built:
- 2024
- Baths:
- 8.00
- MLS#:
- 2568988
- Subdivision:
- MacDonald Highlands Plng Area 7 Phase 1 &1A - Phas
ADDITIONAL INFORMATION
Explore luxurious living on a 1-acre homesite in the prestigious Dragon Rock, nestled within the exclusive MacDonald Highlands. Revel in breathtaking views of the city, golf course, and mountains from this remarkable property. This newly built masterpiece, located in a cul-de-sac, features 3 ensuite bedrooms upstairs, 3 ensuite bedrooms downstairs, a great room with high ceilings and a statement fireplace, a large family room, a formal dining room, 2 laundry rooms (one on each floor), a loft, balcony, and a rooftop deck. Crafted by Blue Heron, this modern home includes pivot door entry, smart home automation, Lutron shades, a surveillance system, pocket doors, a floating staircase, an outdoor spiral staircase, outdoor heaters, and a pre-plumb package for a future pool and barbecue. The listed price includes a completed residence with front yard landscaping. The buyer will receive a $200,000 credit for pool and backyard improvements. Use Google Map for direction.
- Type:
- Condo
- Sq.Ft.:
- 938
- Status:
- Active
- Beds:
- 2
- Lot size:
- 0.25 Acres
- Year built:
- 2003
- Baths:
- 2.00
- MLS#:
- 2569032
- Subdivision:
- Traverse Point Condo
ADDITIONAL INFORMATION
LOWEST PRICED CONDO IN THIS GATED COMMUNITY. GREEN VALLEY CONDO WITH 2BEDROOMS-2BATHS. VERY WELL KEPT CONDO, GREAT FOR A FAMILY OR A 2ND HOME.CLOSE TO PARKS, SHOPPING AND FREEWAYS. LAS VEGAS BLVD AND ALLEGIANT STADIUM ALL WITHIN 15/20 MINUTES AWAY. GREEN VALLEY RANCH AND ALL THE SHOPPING AND DINING AT THE DISTRICT NOT FAR AT ALL. ALL APPLICANCES ARE INCLUDED. COMMUNITY HAS POOL/SPA. HERE IS YOUR CHANCE TO OWN IN OUR WONDERFUL CITY.
- Type:
- Single Family
- Sq.Ft.:
- 2,007
- Status:
- Active
- Beds:
- 3
- Lot size:
- 0.18 Acres
- Year built:
- 1998
- Baths:
- 3.00
- MLS#:
- 2569030
- Subdivision:
- Black Mountain Vistas Parcel K
ADDITIONAL INFORMATION
NEW PRICING!!!! Outstanding remodel of this home with that Contemporary look and feel Top to Bottom!, New flooring, SS appliances, custom Marble counters in the Kitchen with gorgeous backsplash, Farm sink with Contemporary Faucet, plank laminate flooring throughout the home. Butlers Stairs,Huge Cul-de-Sac lot, right at the end of the cul-de-sac. POOL!! beach areas. Mountain view from the full length balcony area. Custom contemporary Shower installed in the master bedroom. this Home is a fantastic buy! Soaring vaulted ceilings in the Living/great room. Beautiful Epoxy floors in the Garage area with New water heater and cabinets. ALL NEW contemporary faucets and toilets throughout the home. Existing Old Republic Home warranty to be transferred at close.
- Type:
- Single Family
- Sq.Ft.:
- 1,425
- Status:
- Active
- Beds:
- 3
- Lot size:
- 0.14 Acres
- Year built:
- 1997
- Baths:
- 2.00
- MLS#:
- 2568981
- Subdivision:
- Race Track Homes
ADDITIONAL INFORMATION
Welcome HOME! Beautifully remodeled and featuring new flooring, cabinets, countertops, bath surrounds, fixtures, AC, water heater, soft water system and stylish open concept living area. Vaulted ceilings accent each room of the 3 bedroom home. The open kitchen has beautiful countertops, a tasteful designed backsplash, and stainless steel appliances. The island, open rooms, and fireplace with ledgestone makes it easy to entertain guests. Each bedroom has a ceiling fan and generous space for furniture. The backyard is shaded by a covered patio and has vibrant plants easy to maintain. The front porch is covered and the security door allows for fresh air to enter when opened. The location of this property is amazing without an HOA on a double cul de sac street and great access to Heritage Park. It is a short distance to the Heritage Park Auatic Center, everyday shopping and schools.
$3,850,000
32 Rainbow Point Place Henderson, NV 89011
- Type:
- Single Family
- Sq.Ft.:
- 6,821
- Status:
- Active
- Beds:
- 4
- Lot size:
- 0.26 Acres
- Year built:
- 2024
- Baths:
- 5.00
- MLS#:
- 2567938
- Subdivision:
- Parker Point Estates
ADDITIONAL INFORMATION
Gorgeous brand new Blue Heron semi-custom home in Lake Las Vegasâ exclusive double guard-gated community on the North Shore w/lake & Mountain Views. Completed in Feb 2024, this modern gem is 6,821 SF, 4 Bd, 4.5 Ba, 4 Cr, custom outdoors w/pool, spa, fire pit, seating area, built-in BBQ. Open concept floor plan, chefâs kitchen w/Wolf/ Subzero, wine room, theatre, office w/courtyard entry, flex space, pocket/corner automated doors. Indoor-outdoor living. Luxe primary retreat w/corner windows & stunning lake views, seating area, spa-like bathroom, soaking tub, oversized walk-in closet. The entire second floor can be dedicated to the owners space with luxe bedroom, loft w/a balcony, & a bedroom w/en suite, which can be set up a a gym or an office. Smart home technology. Enjoy access to a private beach, kayaking, paddle boarding, LLV Sports Club, social events, hiking, biking & all that the Lake Las Vegas lifestyle offers. Designer furnished and accessorized, all are available for purchase.
$685,000
15 Via Di Vita Henderson, NV 89011
- Type:
- Townhouse
- Sq.Ft.:
- 2,141
- Status:
- Active
- Beds:
- 3
- Lot size:
- 0.05 Acres
- Year built:
- 2018
- Baths:
- 3.00
- MLS#:
- 2569106
- Subdivision:
- Parcel 6n-4-A Vita Bella
ADDITIONAL INFORMATION
Enjoy luxurious living in this stunning 3-bedroom, 3-bathroom end unit at The Vita Bella Community, nestled lakeside with golf course frontage within the beautiful Lake Las Vegas master plan. Built in 2019, this unit boasts numerous upgrades and incredible golf course views, with limited lake views. Relax in the refreshing pool and spa located lakeside, with access to Lake Las Vegas. The interior features upgraded cabinets, a large island, beverage center, pantry, and gourmet stainless steel appliances. Throughout the home, you'll find wood flooring, crown molding, and more. The primary suite offers a large upgraded walk-in closet and a primary bath with dual sinks and a walk-in shower. Additionally, there's a convenient desk/study area at the top of the stairs. Enjoy the wrap-around porch and balcony, perfect for taking in the scenic views. With a 2-car garage and ample space, this end unit is a true gem in a prime location. LLV Sportsclub membership paid for, $15,000 instant savings!
- Type:
- Condo
- Sq.Ft.:
- 1,291
- Status:
- Active
- Beds:
- 2
- Lot size:
- 0.16 Acres
- Year built:
- 2000
- Baths:
- 2.00
- MLS#:
- 2569268
- Subdivision:
- Altair At Green Valley
ADDITIONAL INFORMATION
FABULOUS CONDO IN GREEN VALLEY 2 BED 2 BATH IN A GREAT COMMUNITY, VERY CALM, W/POOL & SPA* LIVING ROOM W/COZY FIREPLACE* DINING ROOM W/SLIDING DOOR TO COVERED PATIO* KITCHEN W/BREAKFAST BAR, PANTRY* MASTER BEDROOM W/WALK-IN CLOSET & FRENCH DOORS TP COVERED PATIO* MASTER BATH W/OVERSIZED TUB* LAUNDRY RM*
$440,000
333 Lander Place Henderson, NV 89074
- Type:
- Single Family
- Sq.Ft.:
- 1,654
- Status:
- Active
- Beds:
- 3
- Lot size:
- 0.1 Acres
- Year built:
- 1990
- Baths:
- 3.00
- MLS#:
- 2567889
- Subdivision:
- Green Valley-Pecos P U R D
ADDITIONAL INFORMATION
Discover this Green Valley gem, a stunning two-story home boasting 3 bedrooms, all conveniently located upstairs for added privacy. The heart of this home is its kitchen, featuring sleek granite countertops, complemented by a cozy breakfast nook and a formal dining area, perfect for both casual mornings and elegant evenings. Don't miss the chance to make this beautiful house your next home.
- Type:
- Condo
- Sq.Ft.:
- 701
- Status:
- Active
- Beds:
- 1
- Lot size:
- 0.26 Acres
- Year built:
- 1998
- Baths:
- 1.00
- MLS#:
- 2568839
- Subdivision:
- Big Horn At Black Mountain Condo
ADDITIONAL INFORMATION
Modern one-bedroom, one-bathroom condo on the second floor boasting numerous upgrades! Enjoy premium flooring, upgraded stainless steel appliances, and excellent overall condition. Schedule a tour today and see for yourself!
- Type:
- Single Family
- Sq.Ft.:
- 2,769
- Status:
- Active
- Beds:
- 3
- Lot size:
- 0.21 Acres
- Year built:
- 2001
- Baths:
- 4.00
- MLS#:
- 2568561
- Subdivision:
- Sun City Anthem
ADDITIONAL INFORMATION
BEAUTIFUL coveted Monticello model, 3 bedroom, 4 bathroom home in the Valley View Village located in the prestigious Sun City Anthem 55+ age restricted master-planned community. This home features 3 bedrooms with their own private bathroom. The primary bedroom is separate from the other bedrooms and has a HUGE walk in closet. The kitchen has lots of beautiful cabinets, a Bosch cooktop, Samsung refrigerator and a large island with a skylight. Great open floorplan! New Trane XR AC units installed in September 2023. Water heater recently replaced. Quality shutters throughout the home. Lots of storage in the garage.

The data relating to real estate for sale on this web site comes in part from the INTERNET DATA EXCHANGE Program of the Greater Las Vegas Association of REALTORS® MLS. Real estate listings held by brokerage firms other than this site owner are marked with the IDX logo. GLVAR deems information reliable but not guaranteed. Information provided for consumers' personal, non-commercial use and may not be used for any purpose other than to identify prospective properties consumers may be interested in purchasing. Copyright 2024, by the Greater Las Vegas Association of REALTORS MLS. All rights reserved.
Henderson Real Estate
The median home value in Henderson, NV is $480,000. This is higher than the county median home value of $276,400. The national median home value is $219,700. The average price of homes sold in Henderson, NV is $480,000. Approximately 55.37% of Henderson homes are owned, compared to 33.26% rented, while 11.37% are vacant. Henderson real estate listings include condos, townhomes, and single family homes for sale. Commercial properties are also available. If you see a property you’re interested in, contact a Henderson real estate agent to arrange a tour today!
Henderson, Nevada has a population of 284,817. Henderson is less family-centric than the surrounding county with 29.7% of the households containing married families with children. The county average for households married with children is 30.05%.
The median household income in Henderson, Nevada is $66,939. The median household income for the surrounding county is $54,882 compared to the national median of $57,652. The median age of people living in Henderson is 42.2 years.
Henderson Weather
The average high temperature in July is 103.3 degrees, with an average low temperature in January of 38.8 degrees. The average rainfall is approximately 5.9 inches per year, with 0.3 inches of snow per year.
