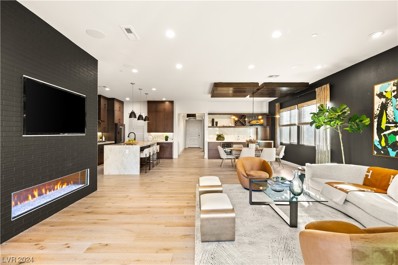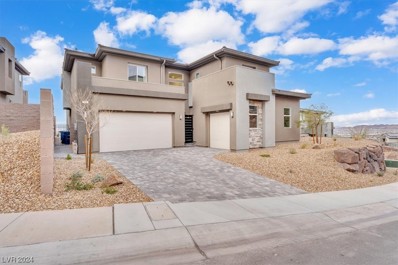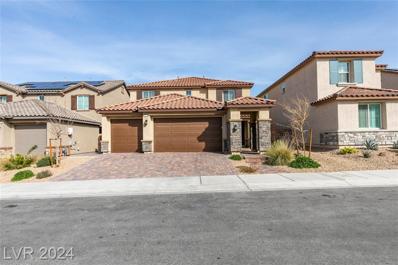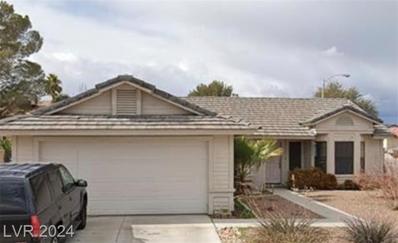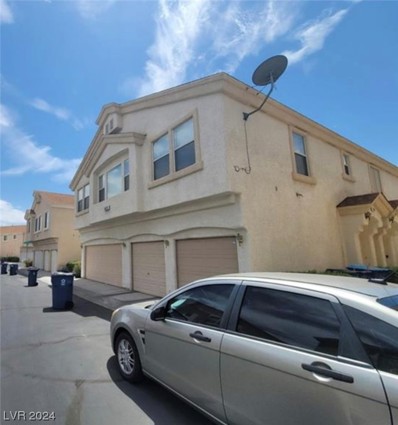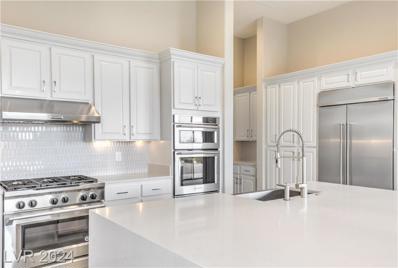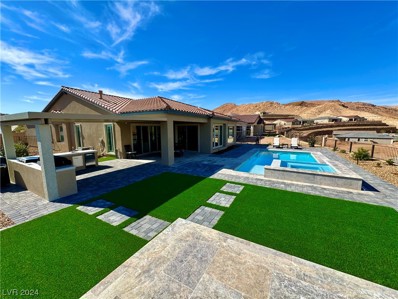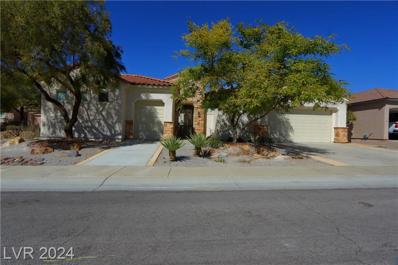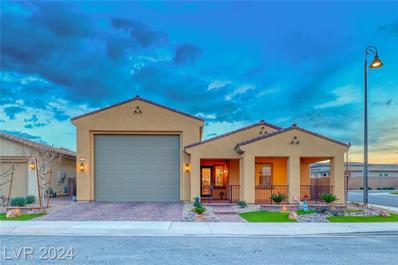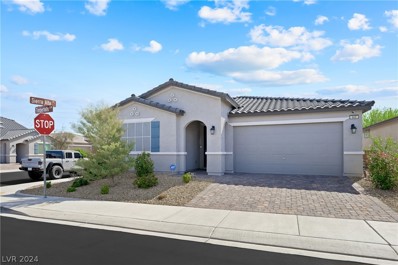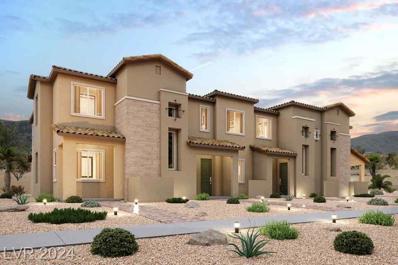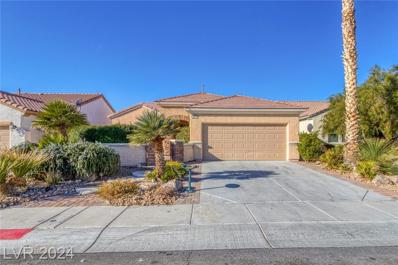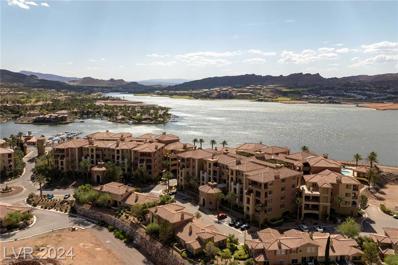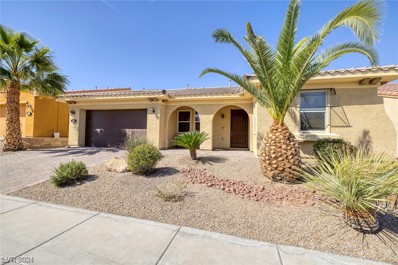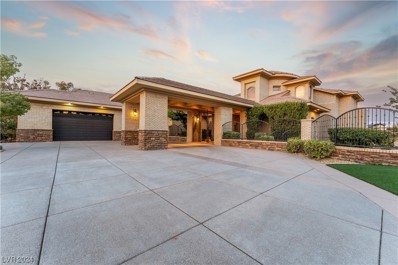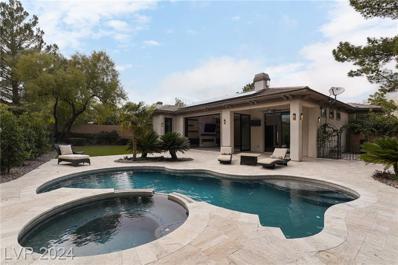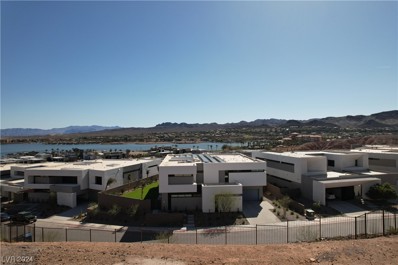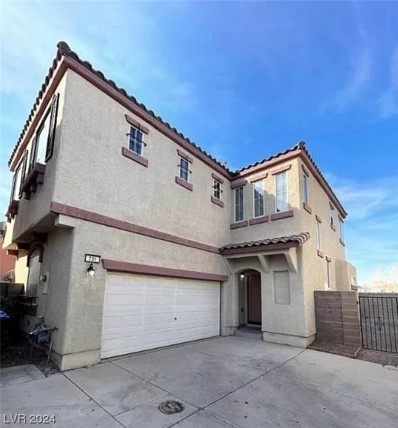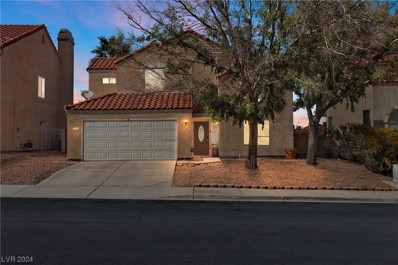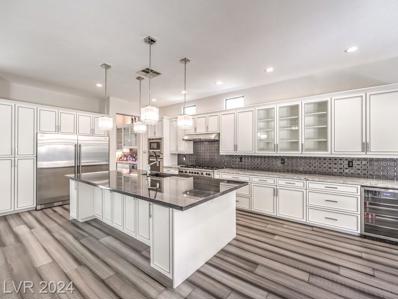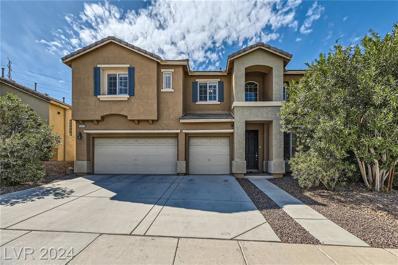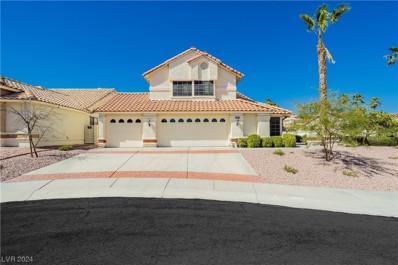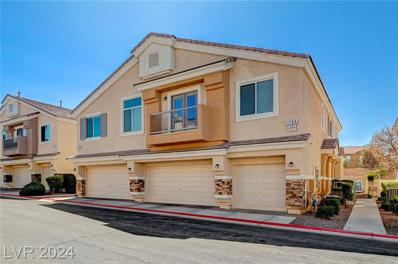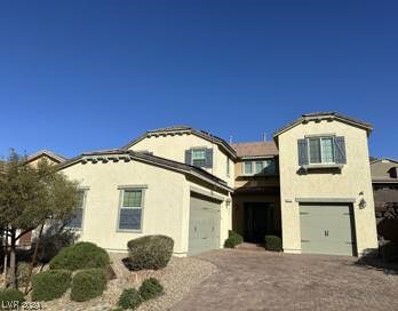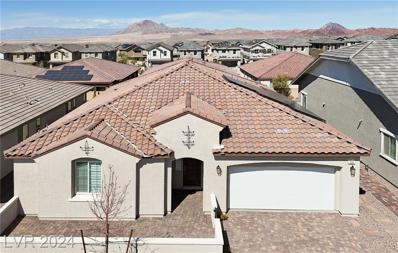Henderson NV Homes for Sale
$1,049,000
2538 Strathmill Avenue Henderson, NV 89044
- Type:
- Single Family
- Sq.Ft.:
- 2,270
- Status:
- Active
- Beds:
- 3
- Lot size:
- 0.14 Acres
- Year built:
- 2019
- Baths:
- 3.00
- MLS#:
- 2566909
- Subdivision:
- Inspirada Pod 7-3
ADDITIONAL INFORMATION
Welcome to the epitome of luxury living in Inspirada! This sensational former model home is an architectural masterpiece, combining elegance, comfort, and convenience. Positioned near excellent restaurants, the Raiders practice facility, I-15 Freeway, and more, it offers the finest in modern living. Step into the grand foyer, setting the tone for opulence. The great room impresses with almost every upgrade, including a full wet bar for entertaining. Wood-paneled ceilings add warmth, showcasing exquisite craftsmanship. Indulge in custom boutique-style closets in the bedrooms. Outside, the entertainer's dream backyard features a heated soaking pool, outdoor TV, and sitting area. The garage boasts an epoxy coated floor and hexagon overhead lighting. With access to fine amenities, this home caters to every desire. A true masterpiece for discerning buyers, offering an unmatched lifestyle opportunity.
$1,389,900
526 Duvet Court Henderson, NV 89012
- Type:
- Single Family
- Sq.Ft.:
- 3,826
- Status:
- Active
- Beds:
- 4
- Lot size:
- 0.21 Acres
- Year built:
- 2023
- Baths:
- 4.00
- MLS#:
- 2566896
- Subdivision:
- Tresor Aka Black Mountain Vistas Parcel G
ADDITIONAL INFORMATION
Escape to unparalleled luxury in the esteemed Tresor community, surrounded by the beauty of Henderson's landscape, offering a tranquil retreat with breathtaking views of the Las Vegas Strip and surrounding mountains. Positioned near Black Mountain Regional Park and The District at Green Valley Ranch, leisure & convenience harmonize seamlessly. Step inside to over 3800sqft of meticulously designed living space. Revel in the exquisite luxury kitchen & coveted NextGen Suite that boasts a private kitchen, laundry, living area, bedroom, bathroom, attached one car garage, and private entry. Outdoors an expansive balcony invites you to relax and soak in the mesmerizing vistas. The pool sized landscaped backyard offers further entertainment with its spacious patio, complete with stylish furnishings, ambient lighting, and a fire pit area. This home embodies sustainability with its brand-new paid off solar panels.
- Type:
- Single Family
- Sq.Ft.:
- 3,057
- Status:
- Active
- Beds:
- 4
- Lot size:
- 0.12 Acres
- Year built:
- 2021
- Baths:
- 4.00
- MLS#:
- 2566879
- Subdivision:
- Galleria & McCormick
ADDITIONAL INFORMATION
Welcome to your dream home! This stunning 4 bedroom, 3.5 bath home boasts modern amenities and versatile living spaces. Upon entering, you'll be greeted by a spacious living area featuring stainless steel appliances in the kitchen, complete with a convenient center griddle on the stove. The sleek quartz countertops throughout add an elegant touch to the space, offering both durability and style. This home includes a unique NextGen suite with a separate entrance, kitchen area, living area, bedroom, bath, and laundry. The covered patio and balcony are attached to the primary bedroom. The large loft provides additional space. Nestled within a gated community, residents can take advantage of the community pool, playground, and BBQ area. Near Cadence master-planned community, shopping, amenities, and Lake Mead National Recreation area.
- Type:
- Single Family
- Sq.Ft.:
- 1,446
- Status:
- Active
- Beds:
- 3
- Lot size:
- 0.16 Acres
- Year built:
- 1987
- Baths:
- 2.00
- MLS#:
- 2566878
- Subdivision:
- Windham Hill Estate
ADDITIONAL INFORMATION
Welcome home to the community of Windham Hill Estates in Henderson! This one story 3 bedroom 2 bath home has a 2 car garage and a private pool! NO HOA and is located in the heart of Green Valley near premiere shopping and schools.
- Type:
- Townhouse
- Sq.Ft.:
- 1,060
- Status:
- Active
- Beds:
- 2
- Lot size:
- 0.03 Acres
- Year built:
- 2002
- Baths:
- 2.00
- MLS#:
- 2566859
- Subdivision:
- First Light At Boulder Ranch U
ADDITIONAL INFORMATION
Beautiful 2 bedroom 2 bathroom townhome with an attached one car garage! Open floorplan with a large living area, kitchen has plenty of cabinet space and large pantry. Good sized bedrooms with a double master feel. Great gated neighborhood close to freeway and shops! This won't last long!
$1,695,000
20 Candlewyck Drive Henderson, NV 89052
- Type:
- Single Family
- Sq.Ft.:
- 3,216
- Status:
- Active
- Beds:
- 3
- Lot size:
- 0.24 Acres
- Year built:
- 2002
- Baths:
- 3.00
- MLS#:
- 2565818
- Subdivision:
- Anthem Cntry Club Parcel 15
ADDITIONAL INFORMATION
EXCITEMENT & FUN HAPPENING AT ANTHEM COUNTRY CLUB GOLF & TENNIS COMMUNITY! 1 STORY GOLF FRONTAGE 3RD FAIRWAY, CITY LIGHTS NIGHT VIEWS! RELAX IN LARGE INGROUND BUBBLING SPA, BUILTIN BBQ ISLAND, IT'S A MASTERPIECE, RECENTLY REMODELED, ENJOY LIFE IN THIS VERY LIVABLE BRIGHT & OPEN GREAT RM FLRPLAN WITH GLOWING FIREPLACE, ELEGANT VOLUME CEILINGS, EXTRA SPACIOUS ENTERTAINER'S ISLAND KITCHEN BUILT FOR THE CULINARY ENTHUSIAST! BREAKFAST BAR, WATERFALL ISLAND, QUARTZ COUNTERS, MORNING RM TO ENJOY THE SUNRISE VIEWS WITH COFFEE IN HAND! ABUNDANCE OF KITCHEN CABINETS, FORMAL DININGRM IS VERY VERSATILE COULD BE PLAYRM, MUSIC RM, EXERCISE RM, LIBRARY. FEATURES SHUTTERS, CENTVAC, SEPARATE DEN/OFFICE, PRIMARY BEDROOM HAS SLIDERS TO BACK PATIO, WONDERFULLY CLEVER PRIMARY BATH FULL OF SIMPLE PLEASURES! GIGANTIC WALKIN CLOSET READY FOR YOUR CUSTOMIZATION! NEWER A/C UNITS! EXTERIOR PAINTING WITH THE NEWEST COLOR COMBINATION JUST COMPLETED!
$1,299,999
202 Sun Glaze Avenue Henderson, NV 89011
- Type:
- Single Family
- Sq.Ft.:
- 2,469
- Status:
- Active
- Beds:
- 3
- Lot size:
- 0.24 Acres
- Year built:
- 2023
- Baths:
- 3.00
- MLS#:
- 2564627
- Subdivision:
- Rainbow Canyon Parcel C-3 Phase 2
ADDITIONAL INFORMATION
Spectacular Mountain Views draw you from the front door to the Entertainers Backyard of this Better Than New Home on huge elevated premium lot with extensive upgrades. Brand new heated pool and spa with raised travertine deck to highlight the view. Gourmet outdoor covered kitchen with built-in BBQ, Blackstone Grill, Fridge and Sink. Surrounded by lush landscape with raised veggie gardens and citrus trees. Inside you'll find Gourmet kitchen with built-in KitchenAid fridge, oven, convection oven/micro, floor to ceiling custom cabinets, large walk-in pantry, quartz island and cast iron farm sink. Primary ensuite includes two sinks, water closet, custom closet and huge walk-in shower with three shower heads. Fresh Designer paint throughout. 3 car tandem garage with Epoxy Floor. Tankless water heater, Water softener and RO filter. Resort living in Lake Las Vegas Del Webb 55+ community offers excellent amenities including clubhouse, pools, gym, tennis, pickleball, bocce and social clubs.
- Type:
- Single Family
- Sq.Ft.:
- 2,708
- Status:
- Active
- Beds:
- 3
- Lot size:
- 0.25 Acres
- Year built:
- 2004
- Baths:
- 4.00
- MLS#:
- 2566693
- Subdivision:
- Sun City Anthem Phase 4
ADDITIONAL INFORMATION
Lowest priced Trenton in SCA. One of a kind lot with so many opportunities. Immaculately maintained popular Trenton model with 2 car garage and casita (340 square feet with full bathroom and kitchenette). This rare unit comes with a beautiful expansive backyard paradise. Living room is open to kitchen with granite counters and upgraded built-in appliances. Tile flooring throughout the majority of the home. Spacious primary bedroom with sitting area, walk-in closet and ensuite with garden tub. Enjoy the beautiful inner courtyard and quiet cul-de-sac location with easy access to clubhouse and golf course. Formal dining room is right off kitchen as well. Backyard covered patio with large north facing exposure and plenty of room for pool or any other arrangements.
- Type:
- Single Family
- Sq.Ft.:
- 2,516
- Status:
- Active
- Beds:
- 2
- Lot size:
- 0.15 Acres
- Year built:
- 2020
- Baths:
- 3.00
- MLS#:
- 2565828
- Subdivision:
- Cadence Village Parcel 2-D2
ADDITIONAL INFORMATION
Beautiful Single Story home with RV Garage in guard gated Heritage at Cadence! Welcome to your cozy haven! This 2-bed plus den, 2.5-bath home boasts comfort and practicality.The den offers versatility for work or relaxation.Bedrooms are serene retreats, with a luxurious master suite featuring a spa-like ensuite.New granite counters in the kitchen & bathrooms. The open-concept kitchen is perfect for culinary adventures.The RV garage with epoxy floors has A/C and heat as well as an upper storage with a lift. RV Garage is 1,072 Square Feet, 22"-2" Wide X 42'-2" deep. Outside, the backyard beckons with a cozy fireplace & a putting green.This home harmonizes comfort, style, and functionality for your lifestyle. Enjoy the community amenities including a 23,000-square-foot clubhouse, a cafe, fitness center, pool, spa,pickle ball, bocce ball & social calendar. Heritage is a 55+ community close to cyclng and hiking trails, Lake Mead Recreation Park as well as plentiful shopping & restaurants.
- Type:
- Single Family
- Sq.Ft.:
- 2,087
- Status:
- Active
- Beds:
- 3
- Lot size:
- 0.15 Acres
- Year built:
- 2020
- Baths:
- 3.00
- MLS#:
- 2566691
- Subdivision:
- Lake Mead & Mohawk
ADDITIONAL INFORMATION
Absolutely beautiful one-story home located on a cul-de-sac in a gated community. Close to Water Street and Lake Las Vegas. 3 full bedroom, 2 & 1/2 bath. 2 car garage. Corner lot house and pool size lot with Alumawood patio cover. Custom build front door. Shutters all over the house. Oversize quartz countertop in the kitchen and quartz countertops in the bathrooms. Upgraded kitchen cabinets. Spacious pantry room. Soft water system as well as reverse osmosis filtered water system. Upgraded bathroom sinks. Good size master bedroom with his and hers closets and a barn door to separate it from the master bathroom. A/C unit with dual thermostat. Drip system outside. Garage overhead storage. Ready to move in? Come and take a look!
- Type:
- Single Family
- Sq.Ft.:
- 1,478
- Status:
- Active
- Beds:
- 2
- Lot size:
- 0.03 Acres
- Year built:
- 2024
- Baths:
- 3.00
- MLS#:
- 2566713
- Subdivision:
- Cadence Neighborhood 5 Village Parcel C-3
ADDITIONAL INFORMATION
This stunning home offers a perfect blend of modern design and spacious living areas. Features include - Dual Primary bedrooms, 42" White Cabinets, upgraded appliance package, Lusso Quartz countertops, Luxury Vinyl Plank flooring throughout main level + more!
- Type:
- Single Family
- Sq.Ft.:
- 1,712
- Status:
- Active
- Beds:
- 2
- Lot size:
- 0.14 Acres
- Year built:
- 2007
- Baths:
- 2.00
- MLS#:
- 2566616
- Subdivision:
- Sun City Anthem
ADDITIONAL INFORMATION
A Single Story Home Conveniently located near shopping, dining, and recreational options, 2377 Wood Village Drive offers a prime location within Sun City Anthem. Whether you're a fitness enthusiast, a golf aficionado, or simply seeking a peaceful retirement haven, this property is sure to exceed expectations. Embrace the active adult lifestyle in this home that seamlessly combines comfort, convenience, and community living. Your next chapter awaits at 2377 Wood Village Drive. Own Your Home With a Paid Off Solar System!
- Type:
- Condo
- Sq.Ft.:
- 2,021
- Status:
- Active
- Beds:
- 3
- Lot size:
- 1.02 Acres
- Year built:
- 2007
- Baths:
- 2.00
- MLS#:
- 2565158
- Subdivision:
- Lake Las Vegas Parcel 17 Mantova Phase 3 & 4
ADDITIONAL INFORMATION
$26,000 PRICE REDUCTION. South Shore luxury condo in 24/7 guard gated community. Corner unit with partial lake view in midrise building with four floors, elevator and underground parking plus small storage unit. Stone flooring in living areas. Crown moldings and solid core doors. Stainless Appliances including Sub-Zero fridge/freezer. Wet bar with wine fridge, granite countertops, gas fireplace in great room. Rear patio, and generous front courtyard. Community has a private pool and putting green overlooking the lake and South Shore Marina. Minutes from Montelago Village with restaurants, convenience store, golf, water and outdoor activities. Approximately 17 miles from the Las Vegas Strip. South Shore Country Club social membership transferable to buyer.
- Type:
- Single Family
- Sq.Ft.:
- 2,384
- Status:
- Active
- Beds:
- 3
- Lot size:
- 0.14 Acres
- Year built:
- 2009
- Baths:
- 3.00
- MLS#:
- 2565133
- Subdivision:
- Tuscany Parcel 16
ADDITIONAL INFORMATION
Not to be missed! This meticulously cared for single story Rhodes home is located in the 24/7 guard gated Community of Tuscany. Brazilian Cherry laminate wood flooring in all living areas and bedrooms. Vaulted ceiling in Living/Dining area. Kitchen with granite countertops, large island, tiled backsplash, stainless appliances and RO system. Large full height linen closet. Beautifully landscaped rear yard with built in firepit and covered paver patio. Oversized 659 sq,ft 2.5 car garage with storage area on the side. Newly renovated 45,000 sq.ft. recreation center with lagoon size pool, lap pool, large gymnasium, fitness class room, indoor and outdoor basketball courts, tennis/pickleball courts, 2 racquetball courts, outdoor volley ball court, playground and large clubhouse. Chimera public golf course with dining facilities meanders throughout the community. Buyer to confirm all measurements.
$4,199,999
2870 Quartz Canyon Drive Henderson, NV 89052
- Type:
- Single Family
- Sq.Ft.:
- 7,406
- Status:
- Active
- Beds:
- 4
- Lot size:
- 0.71 Acres
- Year built:
- 2002
- Baths:
- 7.00
- MLS#:
- 2566398
- Subdivision:
- Seven Hills Parcel P1
ADDITIONAL INFORMATION
Exquisite Estate on the Rio Seco Golf Course located in the prestigious guard gated Community of Seven Hills. Breathtaking Views of the Las Vegas Strip and mountains. Bright home that has been updated throughout! Front wine room/separate dining room/cozy family rm w/gas fireplace. Large open kitchen and eating area with new backlit Quartz counters, top of the line Sub Zero appliances, separate wet bar, HUGE walk in pantry. Large Primary Suite on main level offers spectacular city/golf course views, sitting area, built ins w/fridge. Luxurious Primary Bath offering a large soaking jet tub or large shower/two separate toilet rooms+bidet. Custom closet/dressing room that offers it's own sink/washer & dryer. Basement offers, lrg bdrms w/jack-n jill bth. Oversized theater rm w/recliners/mini kitchen. Third floor offers large custom study w/library. Step out back to paradise with Infinity Edge Pool/Built in BBQ/Luxury custom putting green on the side of home. MUCH MORE!
$1,499,999
28 Brays Island Drive Henderson, NV 89052
- Type:
- Single Family
- Sq.Ft.:
- 2,988
- Status:
- Active
- Beds:
- 3
- Lot size:
- 0.29 Acres
- Year built:
- 2000
- Baths:
- 3.00
- MLS#:
- 2566563
- Subdivision:
- Anthem Cntry Club Parcel 2 Amd
ADDITIONAL INFORMATION
Custom-renovated Sonata offers unparalleled elegance and comfort. Step into the grandeur of the foyer, where gorgeous wood tile floors pave the way to an expansive living space adorned with contemporary design elements. Gourmet kitchen, boasting top-of-the-line appliances, sleek countertops, and ample storage, making it a haven for culinary enthusiasts. Resort-style primary bathroom, featuring exquisite finishes and fixtures, including a lavish soaking tub and a spacious walk-in shower. The wall-to-wall sliding glass pocket doors seamlessly blend indoor and outdoor living, providing breathtaking views of the meticulously landscaped backyard oasis. 6-foot linear fireplace, accented by floor-to-ceiling marble, creating a warm and inviting ambiance. Outside, the newly renovated backyard beckons with a refinished pool, and non-slip honed travertine floors, offering both safety and sophistication. New AC units, Pentair pool equipment & solar, ensuring energy efficiency and cost savings.
$2,395,980
33 Falling Ridge Lane Henderson, NV 89011
- Type:
- Single Family
- Sq.Ft.:
- 7,749
- Status:
- Active
- Beds:
- 4
- Lot size:
- 0.28 Acres
- Year built:
- 2024
- Baths:
- 5.00
- MLS#:
- 2565570
- Subdivision:
- Parker Point Estates
ADDITIONAL INFORMATION
LAST TWO LOTS AVAILABLE! BEST LAKE VIEW FROM YOUR BACKYARD! Don't miss out on the opportunity to own your own prestigious Blue Heron residence in the sought-after Caliza neighborhood. Situated on the picturesque North Shore of Lake Las Vegas, Caliza offers unmatched views from its elevated position overlooking the sparkling waters below. With three exclusive Blue Heron floor plans to choose from, residents can enjoy panoramic lake vistas and seamless indoor-outdoor living right outside their backyard. The Zenith model, celebrated as Blue Heron's pinnacle design, boasts the finest in natural stone accents and expansive pocket doors, seamlessly merging indoor and outdoor living spaces. Customize your dream home to perfectionâit's time to make your vision a reality. Secure one of the final remaining lots in Caliza before it's too late!
- Type:
- Single Family
- Sq.Ft.:
- 1,909
- Status:
- Active
- Beds:
- 3
- Lot size:
- 0.08 Acres
- Year built:
- 2005
- Baths:
- 3.00
- MLS#:
- 2566512
- Subdivision:
- Desert Canyon-Phase 1B
ADDITIONAL INFORMATION
Welcome home to the gated community of Desert Canyon in Henderson! This two story home has tile downstairs throughout. Wonderful open floor plan with a spacious kitchen, lots of counter and storage space. Upstairs there is a loft and the master bedroom has a private bath with tub and shower, walk in closet. The community has a park lots of guest parking and is near the freeway and lots of shopping!
- Type:
- Single Family
- Sq.Ft.:
- 1,595
- Status:
- Active
- Beds:
- 3
- Lot size:
- 0.11 Acres
- Year built:
- 1989
- Baths:
- 3.00
- MLS#:
- 2566470
- Subdivision:
- Bluffs Amd
ADDITIONAL INFORMATION
Located in Henderson, this charming home sits on a spacious 4792sqm lot and offers 1595sqm of living space. Featuring high ceilings, wood flooring, and stylish upgrades, the house boasts a chef's kitchen with stainless steel appliances, granite countertops, and custom cabinets. Upstairs, three bedrooms provide a peaceful retreat with ceiling fans for comfort. The bathrooms are tastefully upgraded with modern fixtures and new cabinets. Step outside to the covered patio with stamped concrete and low maintenance landscaping, including a fire pit. Conveniently near Green Valley High School, the 95 freeway, and Galleria Mall, this home is perfect for families.
$2,300,000
40 Chalet Hills Terrace Henderson, NV 89052
- Type:
- Single Family
- Sq.Ft.:
- 4,129
- Status:
- Active
- Beds:
- 3
- Lot size:
- 0.49 Acres
- Year built:
- 2004
- Baths:
- 4.00
- MLS#:
- 2565008
- Subdivision:
- Anthem Cntry Club Parcel 43
ADDITIONAL INFORMATION
DISCOVER THE BEAUTY! 1/2 ACRE LOT IN GUARD GATED ANTHEM COUNTRY CLUB GOLF & TENNIS COMMUNITY! STUNNING 1STORY FULLY UPGRADED & ADDED EXTRA SQ FT TO THE BEDROOMS/PRIMARY CLOSET. CHEF'S TOP OF THE LINE KITCHEN, STAINLESS STEEL APPLS, 3 OVENS, COMMERCIAL STYLE RANGE, WARMING DRAWER, ICEMAKER, DBL SIZE REFRIGERATOR/FREEZER. SPECTACULAR PRIMARY SUITE FEATURES BONUS SITTING ROOM PERFECT FOR GYM,YOGA,MASSAGE, LOUNGING LIBRARY, A LUXURIOUS BATH WITH OVERSIZED SHOWER, DEEP SOAKING TUB. ITS BEAUTY IS ENHANCED BY A FABULOUS 2 CUSTOMIZED CLOSETS, EXTRAVAGANT LIGHTING THROUGHOUT! COVERED ATRIUM WITH CUSTOM ZEN WALL DESIGN BY PLANTWORKS, OUTDOOR LIVING WITH TRIPLE SLIDERS ON 2 SIDES. WHETHER YOU'RE ENTERTAINING OR RELAXING OUTDOORS THIS HOME CREATES THE PERFECT SPACES! 3 CAR GARAGE PLUS SEPARATE GOLF CART GARAGE. FULFILL YOUR DREAMS WHILE LIVING IT UP IN LUXURY!
- Type:
- Single Family
- Sq.Ft.:
- 3,779
- Status:
- Active
- Beds:
- 5
- Lot size:
- 0.14 Acres
- Year built:
- 2006
- Baths:
- 4.00
- MLS#:
- 2566349
- Subdivision:
- Astoria At Horizon Ridge
ADDITIONAL INFORMATION
Great Location! The Best school disctrict in Henderson! This beautiful 2-story home is conveniently located in the heart of Henderson, close to shopping and restaurants. This spacious home features 5 bedrooms with spacios family room, 3 full bathrooms, 1 half bathrooms, spacious kitchen with granite countertops. Downstairs have a great size bedroom with a full bathroom. Spacious primary bedroom features dual vanities, large bathtub, and separate shower. Don't miss out on this fantastic property in the most convenient location!
- Type:
- Single Family
- Sq.Ft.:
- 2,363
- Status:
- Active
- Beds:
- 4
- Lot size:
- 0.16 Acres
- Year built:
- 1989
- Baths:
- 3.00
- MLS#:
- 2566340
- Subdivision:
- Warm Spgs Reserve
ADDITIONAL INFORMATION
BEAUTIFUL GREEN VALLEY GEM ON A HUGE LOT IN A CUL-DE-SAC! THIS HOME WON'T LAST LONG, SITTING AT 2363 SQFT, ON A LOT NEARLY THREE TIMES AS BIG! 4 BEDROOMS AND 3 FULL BATHROOMS, HOME ALSO FEATURES A 3 CAR GARAGE, WITH A LOVELY COVERED PATIO IN THE BACKYARD FOR LEISURE, GREAT AMOUNT OF STORAGE SPACE THROUGHOUT, KITCHEN WITH A BREAKFAST BAR/ COUNTER AND REVERSE OSMOSIS, LARGE ROOM SIZES, AND PLENTY OF NATURAL LIGHT COMING THROUGH! LOCATED NEAR SCHOOLING, SHOPPING, AND HIGHWAY ACCESS, PERFECT CENTRAL LOCATION!
- Type:
- Townhouse
- Sq.Ft.:
- 1,182
- Status:
- Active
- Beds:
- 2
- Lot size:
- 0.03 Acres
- Year built:
- 2006
- Baths:
- 2.00
- MLS#:
- 2566252
- Subdivision:
- Paradise Court
ADDITIONAL INFORMATION
Beautiful townhouse with an open concept in a guard gated community. New paint, carpet, AC compressor and AC revamp. Primary bedroom has a fantastic walk in closet with built ins. Garage Door will be replaced, we are just waiting for the door to show up. Prime location as the home is close to CSN and Nevada State University. Enjoy nature walking trails located nearby or take a quick drive to downtown boulder city. Community has a pool and community center for all guest to enjoy.
- Type:
- Single Family
- Sq.Ft.:
- 3,300
- Status:
- Active
- Beds:
- 4
- Lot size:
- 0.18 Acres
- Year built:
- 2017
- Baths:
- 4.00
- MLS#:
- 2566055
- Subdivision:
- Horizon Ridge Gibson 2nd Amd
ADDITIONAL INFORMATION
Beautiful like new home in quiet gated neighborhood near Gibson and Horizon Ridge. Close to 215, retail, shopping, dining. The home features an open concept incorporating the kitchen, dining area, and family room with an adjoining den/game room. There is a guest bedroom and adjacent full bath downstairs. Kitchen has stone countertops, upgraded cabinets, oversized island w/breakfast bar overlooking dining & family room. Upgraded flooring & finishes throughout. Loft, Large Master bed with walk-in-closet, dual sinks, separate tub & shower in bath and balcony. Covered Patio, BBQ stub, Paver driveway & more!
- Type:
- Single Family
- Sq.Ft.:
- 2,486
- Status:
- Active
- Beds:
- 3
- Lot size:
- 0.15 Acres
- Year built:
- 2022
- Baths:
- 3.00
- MLS#:
- 2565289
- Subdivision:
- Cadence Village Parcel 4-P1-2
ADDITIONAL INFORMATION
This stunning single story home has solar power and is located on a cul-de-sac. Upgrades abound from the courtyard out through the 15' sliding doors to the covered patio that stretches the length of the home. The open concept design includes 9' ceilings, neutral gray paint, luxury tiles and 6" baseboards. The 12' quartz island with pendant lighting is showcased in the gourmet kitchen with stainless appliances, double oven, walk-in pantry and endless cabinets that flow to the dining area. The living room is accented with a gas fireplace surrounded by stone and a mounted TV. The primary bedroom has double door access to the backyard, large custom closet, bathroom with double sinks, shower and luxurious tub. The spacious 2nd and 3rd bedrooms have a shared bathroom, walk-in tiled shower and double sinks. The laundry room includes a sink and cabinets. The 3 car tandem garage has ample custom storage cabinets, soft water system and tankless water heater. Welcome home!!

The data relating to real estate for sale on this web site comes in part from the INTERNET DATA EXCHANGE Program of the Greater Las Vegas Association of REALTORS® MLS. Real estate listings held by brokerage firms other than this site owner are marked with the IDX logo. GLVAR deems information reliable but not guaranteed. Information provided for consumers' personal, non-commercial use and may not be used for any purpose other than to identify prospective properties consumers may be interested in purchasing. Copyright 2024, by the Greater Las Vegas Association of REALTORS MLS. All rights reserved.
Henderson Real Estate
The median home value in Henderson, NV is $480,000. This is higher than the county median home value of $276,400. The national median home value is $219,700. The average price of homes sold in Henderson, NV is $480,000. Approximately 55.37% of Henderson homes are owned, compared to 33.26% rented, while 11.37% are vacant. Henderson real estate listings include condos, townhomes, and single family homes for sale. Commercial properties are also available. If you see a property you’re interested in, contact a Henderson real estate agent to arrange a tour today!
Henderson, Nevada has a population of 284,817. Henderson is less family-centric than the surrounding county with 29.7% of the households containing married families with children. The county average for households married with children is 30.05%.
The median household income in Henderson, Nevada is $66,939. The median household income for the surrounding county is $54,882 compared to the national median of $57,652. The median age of people living in Henderson is 42.2 years.
Henderson Weather
The average high temperature in July is 103.3 degrees, with an average low temperature in January of 38.8 degrees. The average rainfall is approximately 5.9 inches per year, with 0.3 inches of snow per year.
