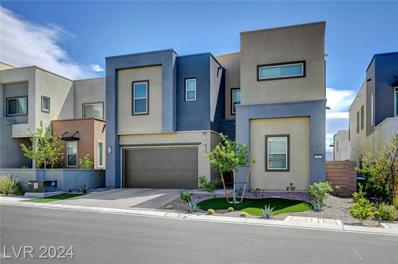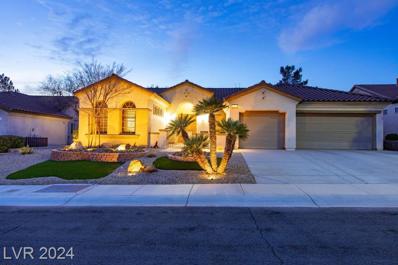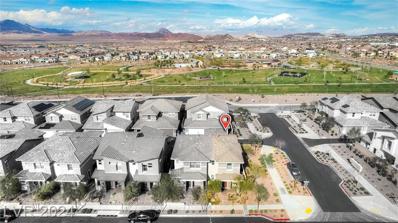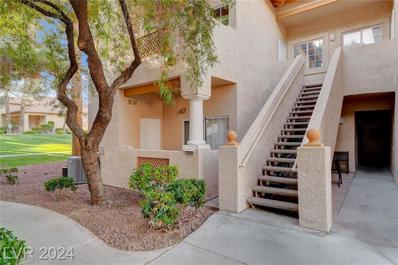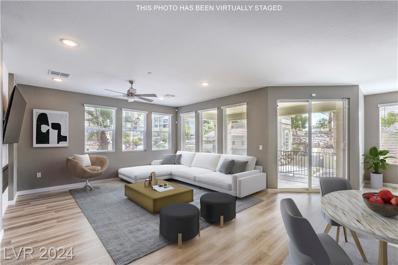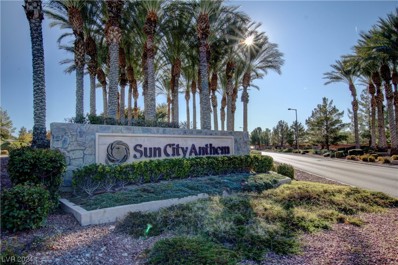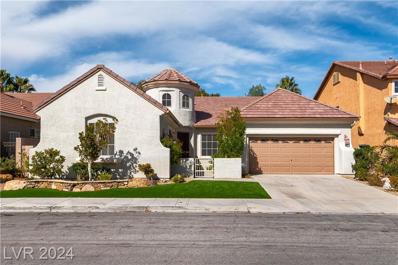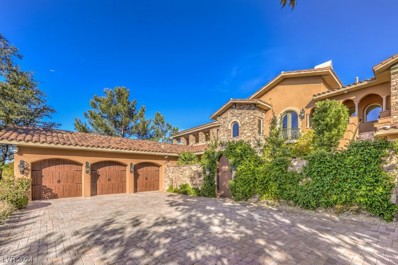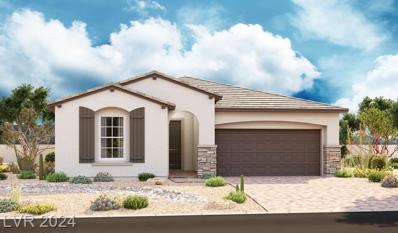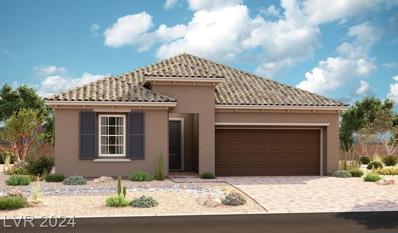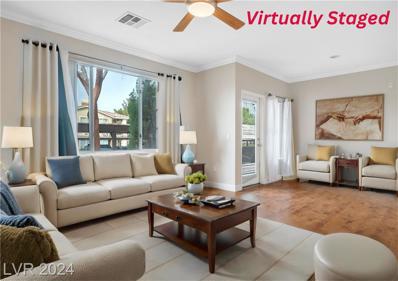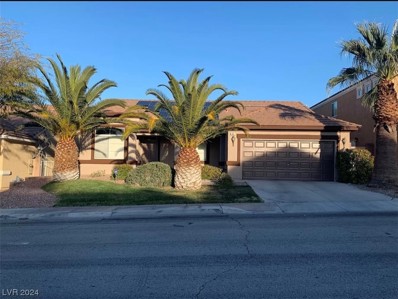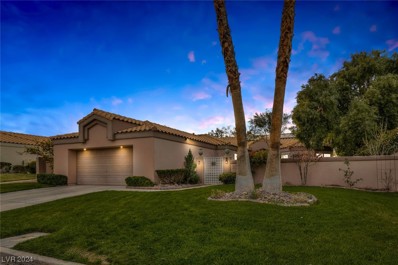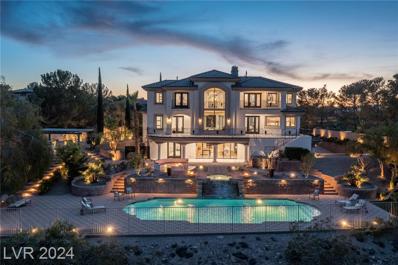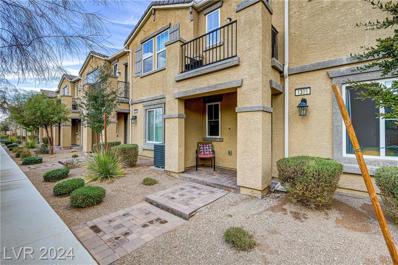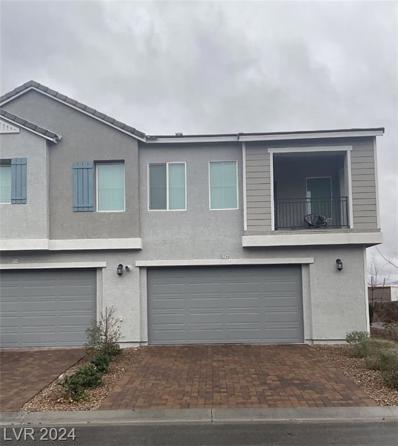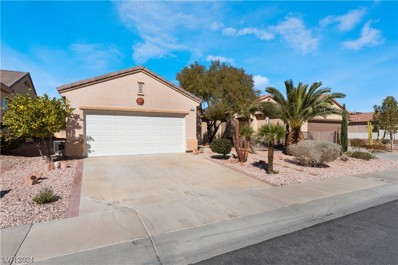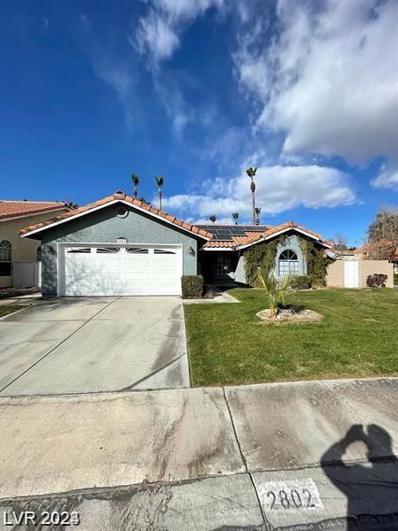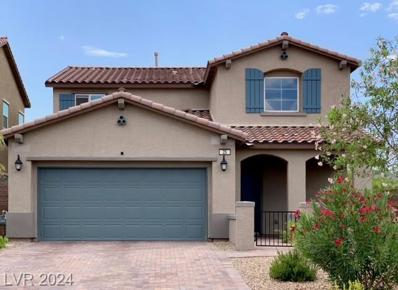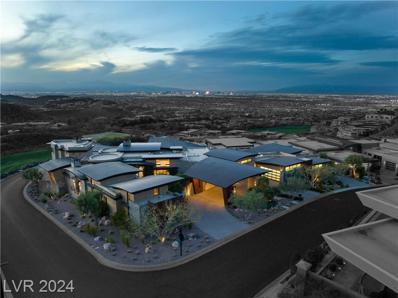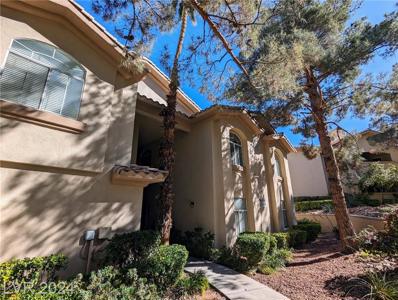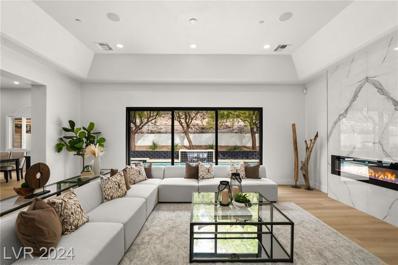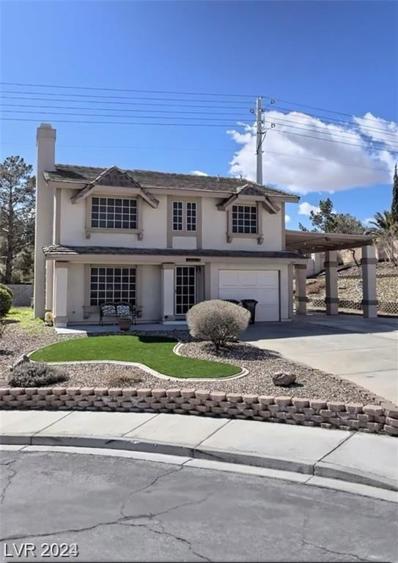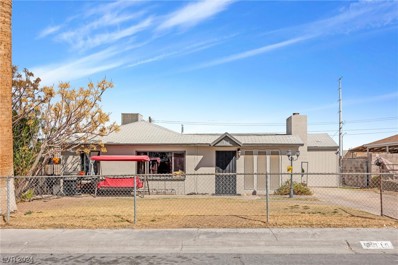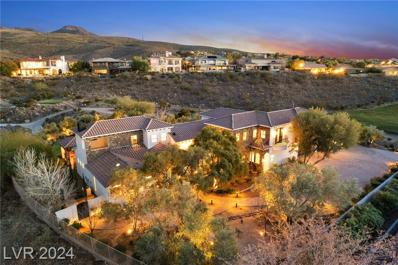Henderson NV Homes for Sale
- Type:
- Single Family
- Sq.Ft.:
- 3,156
- Status:
- Active
- Beds:
- 4
- Lot size:
- 0.12 Acres
- Year built:
- 2020
- Baths:
- 4.00
- MLS#:
- 2562027
- Subdivision:
- The Canyons Parcel B Phase 3
ADDITIONAL INFORMATION
Stunning home in the community of THE CANYONS. Interior lot with a pool. Open floor plan with double island. Kitchen is perfect for entertaining, Stainless steel appliances with double oven and quartz countertops. Huge oversized loft. Primary Bedroom with substantial balcony. Stacked stone wall with fireplace. Oversized primary bathroom with separate tub and shower. Wrap-around patio. Located close to the 215 freeway and The District with many shopping and dining options. Also for lease @ $5500 per month.Seller will consider Seller financing with $175,000 down
- Type:
- Single Family
- Sq.Ft.:
- 2,592
- Status:
- Active
- Beds:
- 2
- Lot size:
- 0.19 Acres
- Year built:
- 1999
- Baths:
- 3.00
- MLS#:
- 2562547
- Subdivision:
- Sun City Anthem Phase 1
ADDITIONAL INFORMATION
Exquisitely updated popular Concord model features comfortable & convenient single-story living. Welcoming foyer leads into a spacious living area with a wet bar for easy entertaining & relaxation; a thoughtfully designed floor plan with accessibility features. Gourmet kitchen with central island, wrap-around breakfast bar, modern appliances, ample counter space, & storage.An expansive primary suite with luxurious ensuite bathroom, walk-in tub & large closet. Generously sized secondary bedroom with attached bath with walk-in shower. Versatile den or office space. Convenient half bath for guests. Well-appointed finishes & fixtures throughout. Outdoor patio space with low-maintenance landscaping for hassle-free outdoor enjoyment. Access to community amenities such as clubhouse, pool, fitness center, tennis, bocce & pickle ball, golf, 60+ social clubs & activities. Peaceful surroundings & a sense of community among neighbors. Proximity close to shopping, dining, & healthcare facilities.
- Type:
- Townhouse
- Sq.Ft.:
- 1,503
- Status:
- Active
- Beds:
- 3
- Lot size:
- 0.05 Acres
- Year built:
- 2019
- Baths:
- 3.00
- MLS#:
- 2563027
- Subdivision:
- Cadence Village Parcel 1-H2 & 1-H3
ADDITIONAL INFORMATION
Modern Henderson townhome nestled within the Masterplan Community of Cadence delivers all the upgrades and comforts you desire. This home boasts many upgrades. Open floorplan with living room that opens to the kitchen. The kitchen offers a center island with breakfast bar, Quartz counters, pantry and stainless steel gas range, microwave and dishwasher. Upstairs you will find all 3 bedrooms. The primary bedroom has a large walk-in closet, ceiling fan and a bathroom with double sinks and large shower. Community of Cadence offers many amenities. Come tour today!
- Type:
- Condo
- Sq.Ft.:
- 1,197
- Status:
- Active
- Beds:
- 2
- Lot size:
- 0.13 Acres
- Year built:
- 1996
- Baths:
- 2.00
- MLS#:
- 2562744
- Subdivision:
- Scottsdale Valley Condo
ADDITIONAL INFORMATION
Beautiful 1st floor property!! Thats right, no stairs to worry about! Well maintained & turn key condition! This condo features 2 spacious bedrooms, 2 full bathrooms & plenty of closet space in both rooms! Nice open floor plan with large windows that allow natural sunlight to hit all areas of the home! You'll enjoy your private patio that overlooks the lush landscaping! You also have a second patio right off the dining room! No more searching for a home with decent parking and garage space! This condo has a 2 car garage which is conveniently right across from the unit! Plenty of space to park two cars inside & has a large walk in closet for additional storage space with built in shelving! Come see your new home! Move in ready! Nice fitness center and pool to enjoy as apart of the community amenities!
- Type:
- Condo
- Sq.Ft.:
- 1,736
- Status:
- Active
- Beds:
- 2
- Lot size:
- 0.72 Acres
- Year built:
- 2022
- Baths:
- 3.00
- MLS#:
- 2562670
- Subdivision:
- Terra Bella Condo At Anthem 2nd Amd
ADDITIONAL INFORMATION
Welcome to Terra Bella at Anthem, the choice for sophisticated adults. Unit 4204 features a dual Primary Bedroom floorplan. Upon entering this newly updated never before lived in condo, you'll notice a large foyer & an expertly crafted curved wall entrance into the heart of the home - a wide open sun drenched Kitchen & Great Room. The Great Room boasts an entertainment wall with electric fireplace & an included 70" TV. The awesome Kitchen boasts tile backsplash, Stainless Steel appliances, & large Island with breakfast bar. Step onto the spacious covered deck with ample room for outdoor furniture & unobstructed view of the heart of the complex - the resort style pool, spa, clubhouse, & cabana. Upon entering the Primary en Suite you are greeted with tile wainscotting, a large free standing soaker tub, dual sinks,Â& large shower. Added features include a Ring doorbell, a Kinetico water filtration system in the Kitchen, Alarm System, & closet organizers. Resort style living at its best!
- Type:
- Single Family
- Sq.Ft.:
- 2,400
- Status:
- Active
- Beds:
- 3
- Lot size:
- 0.16 Acres
- Year built:
- 2007
- Baths:
- 3.00
- MLS#:
- 2562584
- Subdivision:
- Sun City Anthem
ADDITIONAL INFORMATION
Gorgeous 1 story over 2400 sq.ft home which includes a detached Casita located in Sun City Anthem is in one of the most desirable areas of Henderson includes an expansive Clubhouse featuring amenities such as an Exercise room, billiard table, inside/out pool spa & steam room, sewing room, weekly activities, a full service restaurant, a beautiful view of the City and hosts 2 golf courses. The home boasts a 2 Bedroom, 2 Baths, a nice size 12X13 Den plus a detached Casita with its own FULL size bathroom. Walk into a huge open living room area with tile flooring, dining room and a kitchen that has it all, upgraded white cabinets, stainless steel appliances, granite counter top, built in gas oven & a stove top, breakfast bar, an island , a kitchenette overlooking the paved courtyard. The primary bedroom w/walk in closet opens up to the nice patio and access to the minimum maintenance yard.
- Type:
- Single Family
- Sq.Ft.:
- 2,829
- Status:
- Active
- Beds:
- 3
- Lot size:
- 0.16 Acres
- Year built:
- 2001
- Baths:
- 4.00
- MLS#:
- 2562055
- Subdivision:
- Coventry Homes At Anthem
ADDITIONAL INFORMATION
LOWEST PRICE/sq.ft. of any single story!! Also for lease or lease option short term or 1 year. Completely remodeled, designer Master Bath, remodeled kitchen loads of countertops and top of the line appliances. Hardwood floors. Huge dual master suites! Walk in Closets. Single story on cul de sac close to two great parks. Could be 5 bedrooms . Professionally landscaped with huge covered patio and lovely waterfall into pond. Excellent schools. Move in ready!
$3,998,000
16 Anthem Pointe Court Henderson, NV 89052
- Type:
- Single Family
- Sq.Ft.:
- 8,525
- Status:
- Active
- Beds:
- 6
- Lot size:
- 0.48 Acres
- Year built:
- 2005
- Baths:
- 7.00
- MLS#:
- 2562638
- Subdivision:
- Anthem Cntry Club Parcel 32
ADDITIONAL INFORMATION
Beautiful custom-built home in guard gated Anthem Country Club. Terrific view of the strip as you're driving up Anthem Pointe into the driveway. Step in thru the private door to your courtyard oasis. Once you make your way into the home you will be mesmerized by how massive an open the living room area really is. Wine cellar/ temperature controlled in the basement. The kitchen features stainless-steel appliances, granite countertops, island, wine refrigerator and more. Primary bedroom is located on the first floor and has two walk-in closets, steamer options in shower. 2nd primary bedroom located upstairs next to elevator for parents or grandparents, has balcony view of golf course and surrounding mountains. Media room is soundproof, office has its own bath, casita has its own stairwell thru the courtyard. Backyard has built-in BBQ, pool/spa, great for entertaining and plenty of privacy.
- Type:
- Single Family
- Sq.Ft.:
- 2,150
- Status:
- Active
- Beds:
- 3
- Lot size:
- 0.15 Acres
- Year built:
- 2024
- Baths:
- 3.00
- MLS#:
- 2563592
- Subdivision:
- Rainbow Canyon Parcel M-1B Phase 2
ADDITIONAL INFORMATION
* Brand New Richmond American Designer Home * - features include - 10' ceilings w/8' doors throughout, extended covered patio w/center-meet sliding doors, walk-in shower at primary bath, tile surrounds at tubs/showers, soft water loop, insulated garage, solar conduit, GE Plus stainless-steel appliance pkg. w/pyramid hood, Premier maple cabinets w/painted linen finish, soft-close features, and door hardware; nook cabinets, upgraded quartz kitchen and bath countertops; tile backsplash at kitchen, upgraded stainless-steel kitchen sink and faucet, add'l. ceiling fan prewires and lighting, upgraded stainless-steel bath faucets and accessories, upgraded carpet and ceramic tile flooring throughout; two-tone interior paint, upgraded interior trim pkg., laundry cabinets, home theater prewire, + more! ***SPECIAL*** (for a limited time) Ask about our Washer/Dryer/Refrigerator Bonus!!!
- Type:
- Single Family
- Sq.Ft.:
- 2,150
- Status:
- Active
- Beds:
- 4
- Lot size:
- 0.15 Acres
- Year built:
- 2023
- Baths:
- 3.00
- MLS#:
- 2563589
- Subdivision:
- Rainbow Canyon Parcel M-1B Phase 2
ADDITIONAL INFORMATION
* Brand New Richmond American Designer Home * - features include - 10' ceilings w/8' doors throughout, extended covered patio w/center-meet sliding doors, walk-in shower at primary bath, tile surrounds at tubs/showers, soft water loop, French patio doors at primary bedroom, 8' garage door, insulated garage, solar conduit, GE Plus stainless-steel appliance pkg. w/pyramid hood, Premier maple cabinets w/painted linen finish, soft-close features, and door hardware; nook cabinets, upgraded quartz kitchen and bath countertops; tile backsplash at kitchen, upgraded stainless-steel kitchen sink and matte black faucet, add'l. ceiling fan prewires and lighting, upgraded matte black bath faucets and accessories, upgraded carpet and ceramic tile flooring throughout; two-tone interior paint, upgraded interior trim pkg., laundry cabinets, home theater prewire, + more! ***SPECIAL*** (for a limited time) Ask about our Washer/Dryer/Refrigerator Bonus!!!
- Type:
- Condo
- Sq.Ft.:
- 766
- Status:
- Active
- Beds:
- 1
- Lot size:
- 0.1 Acres
- Year built:
- 1999
- Baths:
- 1.00
- MLS#:
- 2562902
- Subdivision:
- Avalon Condos
ADDITIONAL INFORMATION
Experience the epitome of convenience and style in this meticulously maintained 1st-floor unit in a gated community. This charming residence boasts a new HVAC system, ensuring year-round comfort, while an open floor plan leads seamlessly from the fully equipped kitchen to a spacious covered patio. Enjoy resort-style living with barbeque cabanas, covered parking, swimming pools, a fitness center, and a spa. The unit includes all appliances, high ceilings, and modern finishes. Conveniently located in Seven Hills, this home offers easy access to amenities, shopping, and major highways. Embrace the Henderson lifestyle in this turnkey property.
$609,900
502 Jimijo Court Henderson, NV 89052
- Type:
- Single Family
- Sq.Ft.:
- 1,810
- Status:
- Active
- Beds:
- 3
- Lot size:
- 0.15 Acres
- Year built:
- 1999
- Baths:
- 2.00
- MLS#:
- 2561583
- Subdivision:
- Teton Ranch
ADDITIONAL INFORMATION
3 bedroom 1 story home in Green Valley! Open floor plan and vaulted ceilings highlight this exquisite layout with blinds throughout. The kitchen has upgraded counters and back splash with stainless appliances. 3 bedrooms and 2 full baths. Primary bath has large tub and separate shower. Living room opens to the backyard with a covered patio and room for a seating area with lots of shade from mature trees.
- Type:
- Single Family
- Sq.Ft.:
- 2,200
- Status:
- Active
- Beds:
- 3
- Lot size:
- 0.19 Acres
- Year built:
- 1990
- Baths:
- 3.00
- MLS#:
- 2562056
- Subdivision:
- Palm Valley Estate
ADDITIONAL INFORMATION
Welcome to 235 Windsong, an exquisite single-story home situated within the prestigious gated community of Green Valley in Henderson, NV. This meticulously crafted residence, constructed by the renowned builder Christopher Homes, offers a haven of tranquility and elegance. Entertain with ease in the expansive living areas, including a gourmet kitchen equipped with modern appliances and a cozy breakfast nook. Located within a gated community of just 116 homes, residents of 235 Windsong can relish the utmost privacy and security while still being conveniently close to all that Henderson has to offer. From shopping and dining to outdoor recreation and entertainment, this coveted location provides easy access to everything you need.
$4,450,000
22 Anthem Pointe Court Henderson, NV 89052
- Type:
- Single Family
- Sq.Ft.:
- 8,414
- Status:
- Active
- Beds:
- 7
- Lot size:
- 0.6 Acres
- Year built:
- 2005
- Baths:
- 8.00
- MLS#:
- 2560569
- Subdivision:
- Anthem Cntry Club Parcel 32 2nd Amd
ADDITIONAL INFORMATION
Stunning Transitional Modern, Luxury double gated custom estate privately nestled between the 5th tee box and 7th fairway at the prestigious guard-gated Anthem Country Club. Enjoy the exclusivity of a double gated all custom home location. Completely redesigned RH Style Estate, never lived in since renovated! No expense spared in a 2023 full remodel. Enjoy open and bright spaces through this 7 bedroom, 7.5 bath estate. Highlights include a 4-car garage, movie theater w/ hidden library room, steam room, office, elevator, climate-controlled wine cellar, sports bar and game room. Oversized bedrooms are perfect for guest or multi-generational living with private entrances and kitchenettes. The estate sits on a huge double lot giving a private compound feel to enjoy outdoor living, manicured landscaping, serene golf course, mountain and strip views, built-in BBQ, pergola, putting green, oversized pool, spa, plus water and fire features. All conveniently located near main guard gates!
- Type:
- Townhouse
- Sq.Ft.:
- 1,244
- Status:
- Active
- Beds:
- 2
- Lot size:
- 0.04 Acres
- Year built:
- 2019
- Baths:
- 3.00
- MLS#:
- 2560571
- Subdivision:
- Paradise Hills Twnhms
ADDITIONAL INFORMATION
Almost Brand New Town Home with very open floor plan and dual primary rooms. Amazing views of the mountains from your private balcony, kitchen and family room. 2 bedroom, 2.5 baths with all appliances included. Huge Island, granite countertops in the gourmet kitchen complete with black appliances. Large pantry and custom 36" Shaker cabinets with an R/O System at the undermount stainless sink. Oversized baseboards throughout. Two car garage attached to the home. Soft water system to stay. This community features pet areas with grass and kiddy parks and picnic areas with BBQ. This home is a must see!!!!
- Type:
- Condo
- Sq.Ft.:
- 1,771
- Status:
- Active
- Beds:
- 3
- Lot size:
- 0.2 Acres
- Year built:
- 2021
- Baths:
- 3.00
- MLS#:
- 2562468
- Subdivision:
- Bermuda & St Rose - Condo
ADDITIONAL INFORMATION
Welcome to this charming property with a natural color palette that creates a warm and inviting atmosphere throughout. The kitchen features a center island, perfect for preparing meals and entertaining. The spacious master bedroom boasts a walk-in closet for all your storage needs. Other rooms provide flexible living space to suit your lifestyle. The primary bathroom includes double sinks and good under-sink storage for added convenience. Don't miss out on the opportunity to make this your dream home! This home has been virtually staged to illustrate its potential.
- Type:
- Single Family
- Sq.Ft.:
- 1,130
- Status:
- Active
- Beds:
- 2
- Lot size:
- 0.09 Acres
- Year built:
- 2000
- Baths:
- 2.00
- MLS#:
- 2561536
- Subdivision:
- Sun City MacDonald Ranch
ADDITIONAL INFORMATION
Welcome to your new haven in the 55+ Active Adult Del Webb Sun City MacDonald Ranch! This highly upgraded charming single-family home features 2 bedrooms and seamlessly blends modern upgrades with classic charm. The refinished and freshly painted kitchen boasts brand new stainless steel appliances, complemented by new Quartz countertops with 8â backsplash and modern fixtures; while the living room invites relaxation on new luxury laminate flooring. Shiplap accent walls add a touch of character and style. The primary bathroom indulges with a granite countertop and the secondary bathroom boasts an updated touch with a new sink and mirror. Efficiency meets aesthetics with solar screens and the covered patio features a new sunshade. Enjoy the amenities of Sun City including use of a Desert Willow golf course and clubhouse, swimming pool & spa, fitness center, ballroom, tennis/basket/bocce ball, and hiking trails.
- Type:
- Single Family
- Sq.Ft.:
- 1,571
- Status:
- Active
- Beds:
- 3
- Lot size:
- 0.15 Acres
- Year built:
- 1989
- Baths:
- 2.00
- MLS#:
- 2562347
- Subdivision:
- Mountainside
ADDITIONAL INFORMATION
Welcome home to the community of Mountainside in Henderson! This cozy 1 story home has 3 bedrooms and 2 baths. Also a private POOL with a 2 car garage and is located on a corner lot with a 6500 square foot.
$744,900
25 Via Corvina Henderson, NV 89011
- Type:
- Single Family
- Sq.Ft.:
- 2,521
- Status:
- Active
- Beds:
- 4
- Lot size:
- 0.12 Acres
- Year built:
- 2017
- Baths:
- 4.00
- MLS#:
- 2561959
- Subdivision:
- The Falls Parcel K - Phase 2
ADDITIONAL INFORMATION
BEAUTIFULLY APPOINTED AND HIGHLY UPGRADED PRIVATE GATED 4 BEDROOM HOME IN THE WELL SOUGHT AFTER MASTER PLANNED COMMUNITY OF LAKE LAS VEGAS. COME AND ENJOY ALL LAKE LAS VEGAS HAS TO OFFER FROM ITS RESTAURANTS AND BARS TO SHOPPING AND ENTERTAINMENT ON THE LAKE! A SHORT DRIVE FROM THE STRIP OR AIRPORT. THIS HOME HAS CUSTOM FLOORING AND PAINT SCHEMES THROUGHOUT. OPEN FLOOR PLAN WITH PRIMARY BEDROOM DOWNSTAIRS WITH SPA LIKE BATH WITH SEPARATE SHOWER AND TUB AND HUGE WALK-IN CLOSETS. OVERSIZED FAMILY ROOM WITH CENTER GLIDE SLIDERS LEADING OUT TO AN IMMACULATE PRIVATE REAR YARD WITH ELEVATED SPACE FOR FIRE PIT AND VIEWS. CHEF'S DREAM KITCHEN WITH QUARTZ COUNTERTOPS, LEVEL 3 FLAT PANEL MAPLE SHAKER CABINETS, 5 BURNER STAINLESS COOKTOP, BUILT IN OVEN AND EXTENDED COUNTER TOPS AND ISLAND PERFECT TO ENTERTAIN FAMILY AND FRIENDS. UPGRADED STAIR RAIL WITH UNDERNEATH STORAGE, HUGE LOFT AREA AND 3 ADDITIONAL BEDROOMS UP. PRIVATE REAR RARD WITH PATIO AND SWEEPING BALCONY VIEW FROM UPSTAIRS BEDROOM!
$12,975,000
681 Tranquil Rim Court Henderson, NV 89012
- Type:
- Single Family
- Sq.Ft.:
- 17,868
- Status:
- Active
- Beds:
- 8
- Lot size:
- 0.94 Acres
- Year built:
- 2012
- Baths:
- 11.00
- MLS#:
- 2561766
- Subdivision:
- MacDonald Highlands Planning Areas 20 & 18 Phase 1
ADDITIONAL INFORMATION
Architecturally meaningful 17,868 sf custom home features 8 bedrooms, 11 baths, all while perched high up in the peaks of Macdonald Highlands with spectacular views of the entire Las Vegas valley and the Strip. Arrive by crossing the unique walking bridge that passes through a beautifully detailed and landscaped courtyard. Enter through a glass pivot door to a grand foyer, living room with floor-to-second-story ceiling windows, dining room with an adjacent walk-in wine cellar, and a rotunda library with view of a spiraling staircase below. Adjoining the great room, a grand chefâs style kitchen includes top-line appliances, an island, and large bar seating for six. The main level primary suite includes a separate sitting room and a large walk-in two-story closet with access to a private rooftop balcony. The lower floor features a sunken living room, wet bar, billiards room, theatre, and two expansive guest suites. In the opposite wing, the full gym, and outdoor basketball court.
- Type:
- Condo
- Sq.Ft.:
- 1,488
- Status:
- Active
- Beds:
- 3
- Lot size:
- 0.15 Acres
- Year built:
- 1997
- Baths:
- 2.00
- MLS#:
- 2560984
- Subdivision:
- Resort Villas
ADDITIONAL INFORMATION
Guard Gated Resort Villas located in Green Valley, minutes from the District with shops, restaurants, casino and the Las Vegas Airport. Zoned for highly rated schools. Club House, Resort Style Heated Pool, Tennis Courts, Fitness Centre with Sauna await you within the tranquil grounds of Resort Villas. Oversized 3 Bedroom, 2 Bath ground floor entry, Living area all upstairs on one floor. Large balcony off the living room and Primary Bedroom. Wall décor by the world famous artist, the late Steve Spector. HOA includes Water, Trash, Sewer and all Amenities.
$1,999,888
1792 Amarone Way Henderson, NV 89012
- Type:
- Single Family
- Sq.Ft.:
- 4,151
- Status:
- Active
- Beds:
- 4
- Lot size:
- 0.29 Acres
- Year built:
- 2000
- Baths:
- 6.00
- MLS#:
- 2561931
- Subdivision:
- Roma Hills
ADDITIONAL INFORMATION
Set in the elegant Roma Hills neighborhood, this beauty has been luminously remodeled throughout, offering high-end style, with natural materials, soft colors & exquisite light fixtures. The open living space, defined with a sleek fireplace & lined with floor-to ceiling retractable glass walls, draws the eye into the private back yard enhanced by trees, pool & scenic mountain views.ÂThe pergola, green turf & wood fence, seamlessly blend functionality w aesthetic allure.ÂThe gourmet kitchen offers dual islands, herringbone backsplash, high-end stainless-steel appliances, dual sinks & dishwashers & opens to the formal dining room completeÂw wine room.ÂThe primary suite features a fireplace w dual walk-in closets. The luxurious master bath offers a standalone tub, separate shower accented w statement chandeliers & lighting, creating a sanctuary of comfort and sophistication. There are 3 additional en-suite bedrooms, one considered as guest quarters with a private bath & kitchenette.
$469,900
2813 Cacto Court Henderson, NV 89074
- Type:
- Single Family
- Sq.Ft.:
- 1,873
- Status:
- Active
- Beds:
- 3
- Lot size:
- 0.29 Acres
- Year built:
- 1986
- Baths:
- 3.00
- MLS#:
- 2562026
- Subdivision:
- Oakwood Amd
ADDITIONAL INFORMATION
Welcome home to the community of Green Valley Ranch South in Henderson! This gorgeous 2 story home has 3 bedrooms, 2 1/2 baths and a long driveway with a 1 car garage. Also plenty of room for extra toys. The open floor plan allows for plenty of entertaining and a huge pool sized backyard if you want to create you own Desert Oasis! New Carpet, NEW granite countertops just installed.
- Type:
- Single Family
- Sq.Ft.:
- 1,506
- Status:
- Active
- Beds:
- 4
- Lot size:
- 0.17 Acres
- Year built:
- 1953
- Baths:
- 3.00
- MLS#:
- 2561435
- Subdivision:
- Manganese Park Sub
ADDITIONAL INFORMATION
Welcome to your charming oasis nestled within close proximity to Pinecrest Academy Cadence and mere minutes from the vibrant Water Street District, shopping, restaurants, and Lake Las Vegas. This inviting single-story home offers convenience and comfort, boasting a desirable location in a calm and quiet community. With its spacious layout, this residence presents an ideal opportunity for effortless living. The home features 3 bedrooms plus an additional bedroom and bathroom separate from the main house, offering versatility and privacy. Primary bedrooms is spacious with upgraded primary bathroom. Enjoy the liberty of no HOA association restrictions or fees. Additionally, situated in an area ripe for future development, this property offers potential for growth and investment in a rapidly expanding neighborhood.
$4,850,000
16 Paradise Valley Court Henderson, NV 89052
- Type:
- Single Family
- Sq.Ft.:
- 6,738
- Status:
- Active
- Beds:
- 5
- Lot size:
- 0.68 Acres
- Year built:
- 2005
- Baths:
- 7.00
- MLS#:
- 2561862
- Subdivision:
- Anthem Cntry Club Parcel 9
ADDITIONAL INFORMATION
Stunning Spanish Modern Estate on the most premier lot at the end of a Triple Guard gated cul-de-sac, perched above the 15th & 16th green and fairway of Anthem Country Club w/Black Mountain as the backdrop and City Views from the balconies. An automatic driveway gate opens to a grand entrance, front yard and motor court. Backyard features a putting green, oversized pool/spa, sunken Summer kitchen, multiple decks and an outdoor family room w/fireplace. Never lived in since EVERYTHING was renovated! Kitchen features leathered granite, SubZero/Wolf appliances, white quartz, white shaker cabinets and a butler pantry. Primary Suite on the main level w/massive custom closet, den, spa bathroom w/free floating vanities, soaking tub and steam shower w/rain and body spray. An impressive, bright basement is complete with a game room, wet bar, bathroom, humidor, wine cellar and theater. Other highlights include 4+ guest en-suites w/custom closets and balconies, formal dining, and new pocket doors.

The data relating to real estate for sale on this web site comes in part from the INTERNET DATA EXCHANGE Program of the Greater Las Vegas Association of REALTORS® MLS. Real estate listings held by brokerage firms other than this site owner are marked with the IDX logo. GLVAR deems information reliable but not guaranteed. Information provided for consumers' personal, non-commercial use and may not be used for any purpose other than to identify prospective properties consumers may be interested in purchasing. Copyright 2024, by the Greater Las Vegas Association of REALTORS MLS. All rights reserved.
Henderson Real Estate
The median home value in Henderson, NV is $480,000. This is higher than the county median home value of $276,400. The national median home value is $219,700. The average price of homes sold in Henderson, NV is $480,000. Approximately 55.37% of Henderson homes are owned, compared to 33.26% rented, while 11.37% are vacant. Henderson real estate listings include condos, townhomes, and single family homes for sale. Commercial properties are also available. If you see a property you’re interested in, contact a Henderson real estate agent to arrange a tour today!
Henderson, Nevada has a population of 284,817. Henderson is less family-centric than the surrounding county with 29.7% of the households containing married families with children. The county average for households married with children is 30.05%.
The median household income in Henderson, Nevada is $66,939. The median household income for the surrounding county is $54,882 compared to the national median of $57,652. The median age of people living in Henderson is 42.2 years.
Henderson Weather
The average high temperature in July is 103.3 degrees, with an average low temperature in January of 38.8 degrees. The average rainfall is approximately 5.9 inches per year, with 0.3 inches of snow per year.
