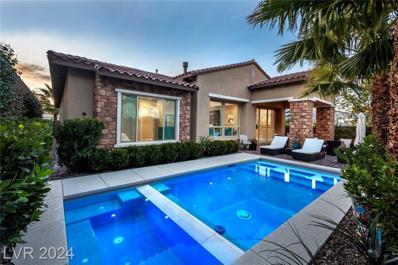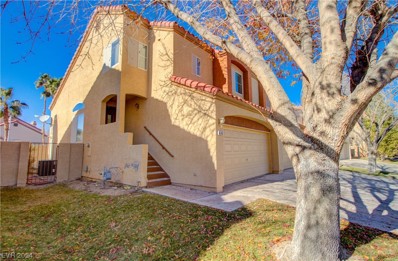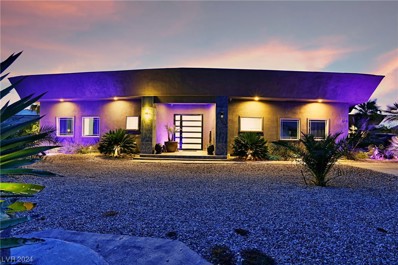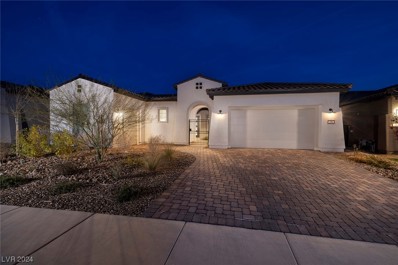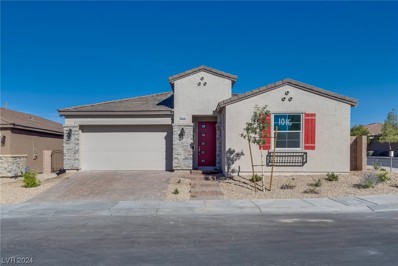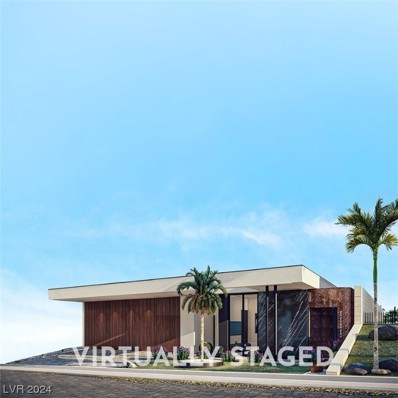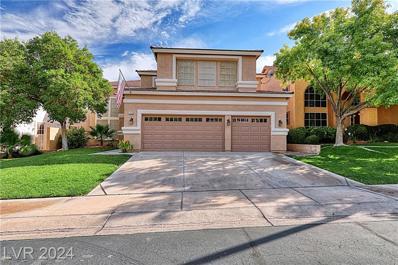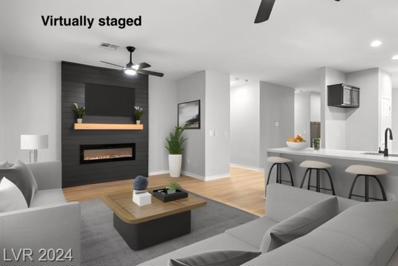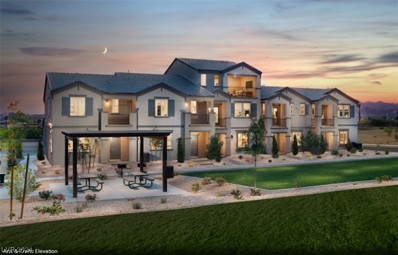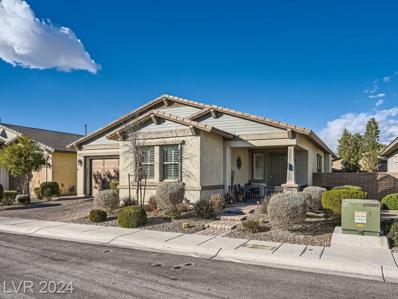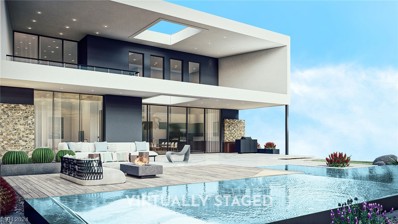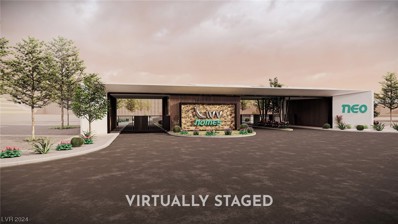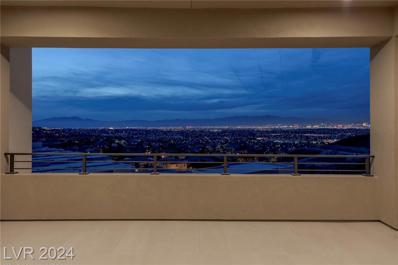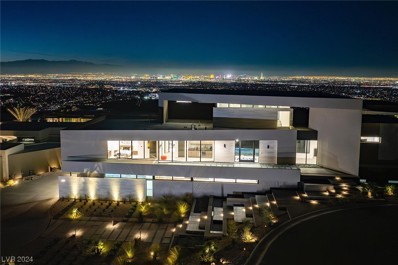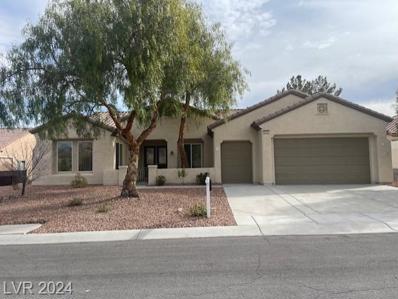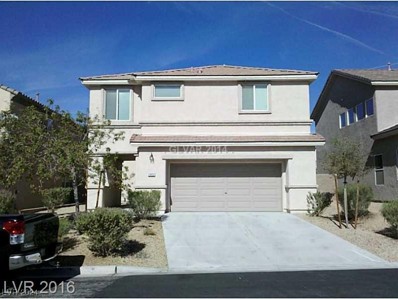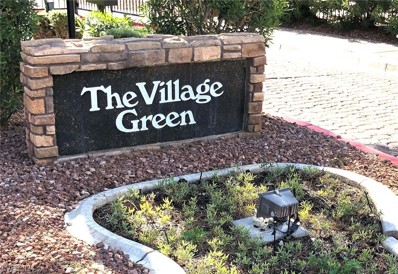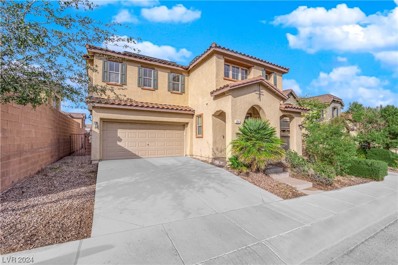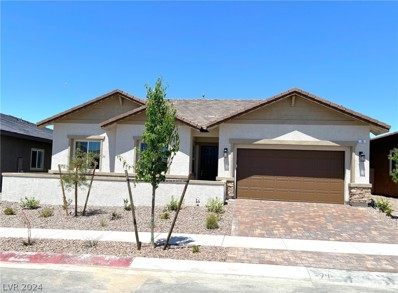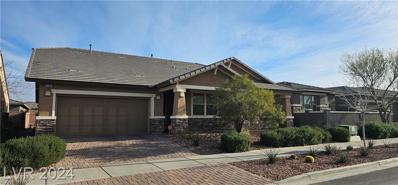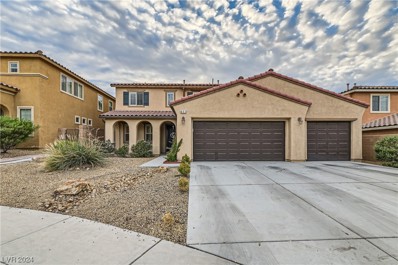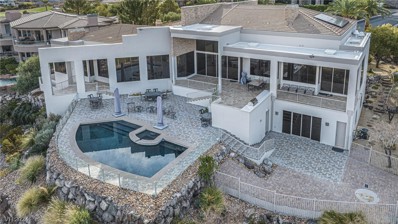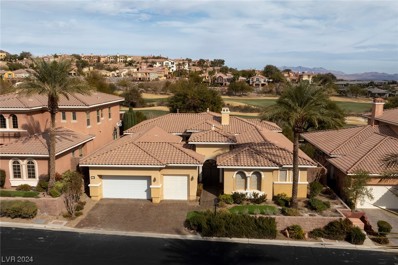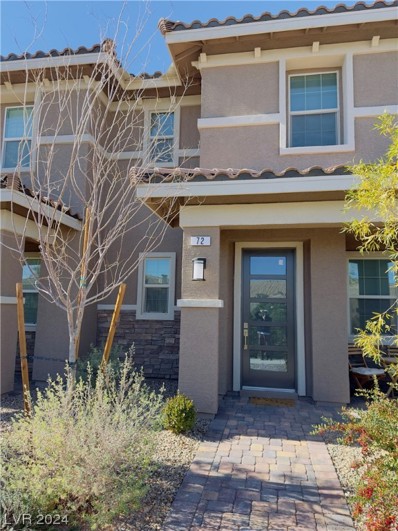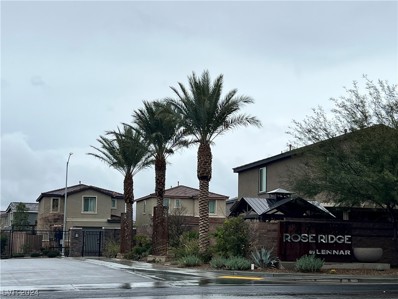Henderson NV Homes for Sale
$1,098,000
34 Costa Tropical Drive Henderson, NV 89011
- Type:
- Single Family
- Sq.Ft.:
- 2,824
- Status:
- Active
- Beds:
- 3
- Lot size:
- 0.18 Acres
- Year built:
- 2020
- Baths:
- 4.00
- MLS#:
- 2556211
- Subdivision:
- Lake Las Vegas
ADDITIONAL INFORMATION
Step into luxury resort living in the gated community of Monte Lucca at Lake Las Vegas! This captivating single-story home invites you to explore its Next-Gen/Casita, a haven with a bedroom, sitting room, walk-in closet, washer/dryer hookup, & sink. Each bedroom is a retreat with its walk-in closet & en-suite bathroom, offering both privacy & indulgence. The spacious kitchen features an extended island, walk-in pantry, beverage refrigerator, soft-close cabinets, pull-out drawers, upper glass-front cabinets, S/S KitchenAid appliances & reverse osmosis. Enjoy the elegance of linen quartz countertops throughout the kitchen & bathrooms. The expansive 12ft+ ceilings embrace the open concept living design. Relax by the gas fireplace in the Great Room. Your entertainment dreams come to life in the private backyard, complete with a pool, spa, firepit, covered patio, built-in BBQ, citrus trees & mountain views. Extended garage provides an extra 4'. Water softener included. SID/LID Fully paid!
- Type:
- Townhouse
- Sq.Ft.:
- 1,200
- Status:
- Active
- Beds:
- 2
- Lot size:
- 0.06 Acres
- Year built:
- 1992
- Baths:
- 3.00
- MLS#:
- 2556128
- Subdivision:
- Bluffs Duplexes At Sunset & Arroyo Grande
ADDITIONAL INFORMATION
Very spacious and open floorplan in this 2 story townhome in Green Valley. Close to schools, shopping and more.
$1,349,000
608 N Racetrack Road Henderson, NV 89015
- Type:
- Single Family
- Sq.Ft.:
- 4,016
- Status:
- Active
- Beds:
- 4
- Lot size:
- 0.98 Acres
- Year built:
- 2006
- Baths:
- 4.00
- MLS#:
- 2555522
- Subdivision:
- None
ADDITIONAL INFORMATION
This rare property sits on an acre of land, features a full rooftop deck and outside stairwell access. Three of four bedrooms are en suite. Deck and primary bedroom provide a stunning view of the Las Vegas strip and mountain range. Primary bath features his/her sinks, toilets, 2 custom walk in closets, standalone tub, limestone flooring and ceramic walls. Two primary guest bedrooms en suite bathrooms and walk in closets. This house is designed to be Feng shui, geometrically aesthetic and energetically efficient. NY Steel beams support walls of OSB and sheet rock. Electric averages only $497/mo (no gas bill!). Commercial grade CFM fan and top of the line Zline appliances in kitchen. Dual pane back doors fold away to expose entire patio, perfect for entertaining and dinner parties. With close OHV trails, 3-car garage (approx 850 sq ft) is perfect for not only luxury vehicles, but ATVs, dirt bikes, and other toys. Zoning allows <4 horses.
$1,100,000
150 Mirage View Drive Henderson, NV 89011
- Type:
- Single Family
- Sq.Ft.:
- 2,611
- Status:
- Active
- Beds:
- 2
- Lot size:
- 0.17 Acres
- Year built:
- 2022
- Baths:
- 3.00
- MLS#:
- 2555382
- Subdivision:
- Rainbow Canyon Parcel C-3 Phase 1
ADDITIONAL INFORMATION
Indulge in grand views that stretch across the majestic expanse of Lake Mead! Elegance meets functionality with a Great Room style floorplan, adorned with 10' ceilings. The outstanding kitchen, featuring an island with counter seating, granite countertops, abundant cabinets & top-of-the-line stainless steel appliances. Entertain effortlessly in the formal dining area, flooded with natural light. The great room beckons with its dual sliding glass doors, creating a seamless flow between indoor & outdoor spaces, perfect for gatherings. The exceptional OWNER'S Suite, a haven of luxury with an enviable closet and a spa-like bathroom. Your daily tasks become a delight in the thoughtfully designed laundry room, complete with cabinets & sink. This home is energy-efficient, thanks to a tankless water heater. The 3-car garage provides space for your golf cart & cars. As an added bonus, enjoy the Del Webb Club House and Sports Club Membership 15k value, provided at closing!
- Type:
- Single Family
- Sq.Ft.:
- 2,845
- Status:
- Active
- Beds:
- 4
- Lot size:
- 0.19 Acres
- Year built:
- 2023
- Baths:
- 3.00
- MLS#:
- 2555634
- Subdivision:
- Park Vistas
ADDITIONAL INFORMATION
Builder incentive available. $10,000 closing cost credit...terms & conditions apply. Park Vistas is nestled in the Foothills of Henderson near the base of River Mountain. Heritage Park, the Henderson Aquatic Center, and the Senior Facility are directly across the street! Just minutes to Water Street District, sprinkled with restaurants, local breweries and boutique storefronts. Single story home offering 2845sf, 4 bedrooms with walk-in closets, 2.5 bathrooms, bonus den/play/flex room, 32" doors and a covered patio, with an extra-large backyard. Home includes RV parking and a 10' iron gate. Kitchen includes upgraded thermofoil slab cabinet doors with soft-close doors and drawers throughout with additional cabinets in the kitchen & laundry room, Quartz countertops throughout, stainless appliances, walk-in pantry with secondary refrigerator location, extra-large island, 42â upper cabinets. Primary bedroom has two walk-in closets. Nine-foot ceilings and 5 ¼â baseboards throughout.
$2,712,040
353 Net Zero Drive Henderson, NV 89012
- Type:
- Single Family
- Sq.Ft.:
- 3,731
- Status:
- Active
- Beds:
- 4
- Lot size:
- 0.25 Acres
- Year built:
- 2024
- Baths:
- 4.00
- MLS#:
- 2553858
- Subdivision:
- The Hills
ADDITIONAL INFORMATION
NEO, the worlds 1st net-zero Tesla-powered community set in the heart of Henderson. Spectacular Award Winning semi-custom single story, Thia model has 6 flexible open floorplans to cater to your lifestyle needs, LUXURY SMART NETZERO READY HOME Powered by AI. Unobstructed views of the Famous Las Vegas Strip, Golf & Mt. Views available. Mesmerizing international World Class 3 Interior Design to choose from. Sunfolia Model, single story floor plans range from 3,406-3,731 sqft. Bespoke Edition package comes with 14ft high ceilings, solid core doors with custom level 5 finishes, up to 14ft pocket doors giving the indoor/outdoor living spaces along with features from the impressive elegant foyer entrance to the luxurious backyard of infinity edge Sparkling pool & landscaping. Spa-like bathrooms, gorgeous kitchen, top-of-the-range appliances, floor-to-ceiling windows & more. Solar panels powered by Tesla Powerwall. Welcome to the Future of Luxury Living. MLS Price includes the Lot premium.
- Type:
- Single Family
- Sq.Ft.:
- 3,493
- Status:
- Active
- Beds:
- 5
- Lot size:
- 0.14 Acres
- Year built:
- 1999
- Baths:
- 3.00
- MLS#:
- 2555625
- Subdivision:
- Green Valley Ranch Parcel 25
ADDITIONAL INFORMATION
Location, Schools, Floor Plan, Upgrades, Gated Neighborhood, Views, & in Green Valley Ranch! Boasting 3500sf, vaulted ceilings, massive family room, 5 spacious bedrooms, oversized master w/ retreat & a 13x12 closet, fully remodeled kitchen, stainless steel appliances, granite counters, all baths remodeled, secuirty screen door, fresh exterior & interior paint, pool & spa have new plaster, tiles, & cool decking, balcony w/ valley views & more!
- Type:
- Single Family
- Sq.Ft.:
- 1,496
- Status:
- Active
- Beds:
- 2
- Lot size:
- 0.13 Acres
- Year built:
- 2004
- Baths:
- 2.00
- MLS#:
- 2555458
- Subdivision:
- Sun City Anthem
ADDITIONAL INFORMATION
Prestine single story home in the coveted 55+ community of Sun City Anthem! This home features modern fixtures and finishes including: luxury vinyl plank flooring, an electric fireplace designer living room wall featuring a modern mantel, upgraded lighting throughout, gold-like cabinetry hardware, valet wall at entry, expansive open kitchen with sprawling cabinetry, quartz counter tops, modern and easy to clean porcelain tile backsplash, stainless steel appliances, a plethora of closets and storage space, spacious primary bedroom with a signature accent wall, walk-in shower in the primary bathroom, water softener loop, synthetic grass in the backyard that can be enjoyed from the covered patio. There are Sun City Anthem community facilities to also enjoy. Some are included with the monthly HOA fees and other activities are paid upon use.
- Type:
- Townhouse
- Sq.Ft.:
- 1,371
- Status:
- Active
- Beds:
- 3
- Lot size:
- 0.03 Acres
- Year built:
- 2024
- Baths:
- 2.00
- MLS#:
- 2555311
- Subdivision:
- Juniper Trails
ADDITIONAL INFORMATION
Ask about $20,000+ of Incentives with use of Builder's Choice Lender! Juniper Trails by Beazer Homes - If you are looking for an amazing home, look no further. This 1371 square foot stunning townhome features 3 bedrooms and 2 baths. It boasts beautiful upgraded maple cabinets and stunning granite counter tops throughout home, a large, open floorplan and kitchen, 2nd floor covered balcony and 18X18 tile throughout wet areas. All appliances included as well as window coverings. It is nestled inside a gated community which features a pool, spa, playground, dog park and BBQ grills. This home is an end-unit with common area next door! Photos and 3D Tour are of the Model Home.
- Type:
- Single Family
- Sq.Ft.:
- 2,101
- Status:
- Active
- Beds:
- 2
- Lot size:
- 0.12 Acres
- Year built:
- 2016
- Baths:
- 3.00
- MLS#:
- 2555227
- Subdivision:
- Cadence Village Parcel E
ADDITIONAL INFORMATION
Beautifully Appointed Home Nestled in the 55+ Guard Gated Community of Heritage at Cadence. Spacious Open Floor Plan with Window Shutters and Upgraded Flooring and Ceiling Fans Throughout. Tremendous Sized Kitchen with Custom Glass Backsplash, Stainless Steel Appliances, Granite Counter Tops and Huge Island. Primary Bedroom Suite Complete with Large Walk-In Shower, Dual Vanities, Make-Up Counter and Walk-In Closet. Guest Bedroom is an En Suite for Ultimate Privacy. Oversized Laundry Room with Extra Cabinetry and Utility Sink. Roomy 2 Car Garage Features Epoxy Coated Flooring, Built-In Storage System, Reverse Osmosis and Water Softener. Professionally Designed Front and Rear Landscaping Featuring Covered Backyard Paver Patio, Raised Planter Beds, Synthetic Grass, Desert Landscaping and a Delightful Front Porch, Great for the Morning Cup of Joe.
$3,169,490
365 Net Zero Drive Henderson, NV 89012
- Type:
- Single Family
- Sq.Ft.:
- 5,372
- Status:
- Active
- Beds:
- 4
- Lot size:
- 0.24 Acres
- Baths:
- 5.00
- MLS#:
- 2554497
- Subdivision:
- The Hills
ADDITIONAL INFORMATION
Introducing "The Paragon", an exclusive luxury home in the NEO community, where personalized living meets AI-powered, net-zero energy solutions. Experience unrivaled views of the Las Vegas Strip, Red Rock Mountains, and Lake Las Vegas from the community's hillside location. Within the community, choose from 7 adaptable floor plans ranging from 2,980 to 6,600 sqft. This particular residence is nestled on nearly a quarter acre lot, 2-story home boasts 5,372 sqft of opulence with 4 bedrooms, 4 baths, a 3-car garage, an office, and a lounge. The home features a grand great room with 26â ceilings, a gourmet kitchen, seamless indoor-outdoor living spaces, a dining area, exquisite couture closets, and an upper-level lounge. The exclusive Bespoke option includes the home, a pool, hardscape, landscape, and a Tesla Model 3, with the lot premium included. A perfect fusion of luxury and sustainable living.
$3,605,000
1184 Royal Tesla Court Henderson, NV 89012
- Type:
- Single Family
- Sq.Ft.:
- 2,966
- Status:
- Active
- Beds:
- 4
- Lot size:
- 0.38 Acres
- Year built:
- 2024
- Baths:
- 5.00
- MLS#:
- 2552147
- Subdivision:
- The Hills
ADDITIONAL INFORMATION
Welcome to LIVV Neo, Henderson's newest semi-custom, net-zero, smart, VIEW Home community. Experience sustainable living at its finest w/our innovative Velour Model, designed to maximize energy efficiency & minimize your carbon footprint. The Velour is the smallest plan yet grand in both curb appeal & comfort. The Velour has 3 different floor plans, 3 unique & exquisite interior designs, 2 exteriors options & many upgrades to choose from. This single-story is 2,966+sq. ft., with 3-4 beds, 3 baths & 3 car garage. Not to mention, your LIVV Home Bespoke Edition comes with a Tesla, an in-ground 10'x25' pool. Contemporary architecture & luxurious finishes, this home has an open floor plan that seamlessly blends indoor & outdoor living. In the heart of Henderson, conveniently located near shopping, dining, entertainment, & outdoor recreation. Contact me for an introduction to LIVV Homes and our 7 unique plans. List price INCLUDES lot premium for Velour Lite Model, Floor Plan 1-Modern Flare.
$2,295,000
378 Solitude Peak Lane Henderson, NV 89012
- Type:
- Townhouse
- Sq.Ft.:
- 3,093
- Status:
- Active
- Beds:
- 3
- Lot size:
- 0.08 Acres
- Year built:
- 2023
- Baths:
- 4.00
- MLS#:
- 2554554
- Subdivision:
- MacDonald Foothills Pa-18A Phase 3
ADDITIONAL INFORMATION
Guard-gated multi-level townhome w/spectacular Las Vegas Strip & city views, complete w/elevator. Highly upgraded & never lived in! Located in Vu, a MacDonald Highlands neighborhood. Picture windows, multiple balconies, & covered rooftop deck to maximize the views. Modern kitchen w/Bosch appliances. Spacious great room w/linear fireplace feature, Juliet balcony, & another large balcony. 3rd-level primary bedroom w/balcony, dual vanity bathroom w/book-matched floor-to-ceiling porcelain panels, shower w/seat, upgraded bathtub w/wand, large custom closet rooms & laundry. 2 additional en suite bedrooms, laundry, & entertainment room on the 1st level. Finished back patio w/pavers & turf. 240-volt outlet for electric car charging. This townhome purchase includes a Social Membership at MacDonald Highlandsâ private & recently renovated DragonRidge Country Club. Enjoy dining, pool, tennis, pickleball, fitness center, & more!
$18,500,000
1526 Dragon Crest Avenue Henderson, NV 89012
- Type:
- Single Family
- Sq.Ft.:
- 10,067
- Status:
- Active
- Beds:
- 7
- Lot size:
- 0.59 Acres
- Year built:
- 2021
- Baths:
- 8.00
- MLS#:
- 2554590
- Subdivision:
- MacDonald Highlands Planning Area 7-Phase 2B
ADDITIONAL INFORMATION
Discover Albatros in a private culdesac at the top of the double gated Dragonâs Reserve in Macdonald Highlands. Enter this custom Blue Heron home and take flight with panoramic views of the Las Vegas Strip, mountains and city. This architecturally significant masterpiece sprawls over 10,037sqft, with a spacious and functional 4-7 bedroom, 7.5 bathroom floor plan. Experience the epitome of luxury with 28ft ceilings, indoor water features, 23ft motorized pocket sliding doors, heated floors and chefs kitchen with all top of the line finishes and appliances. Enjoy a modern open floor plan great for entertaining guests with a perfectly centered backdrop of the Las Vegas Strip. Sensual hidden primary suite with stunning strip views, private outdoor shower, cabana and spa. Indulge in your private outdoor oasis with over 2000sqft infinity edge pool, spa and outdoor kitchen while soaring over Las Vegas. Float over the city in your home gym or work from home with side by side all glass offices.
- Type:
- Single Family
- Sq.Ft.:
- 2,638
- Status:
- Active
- Beds:
- 2
- Lot size:
- 0.2 Acres
- Year built:
- 2005
- Baths:
- 3.00
- MLS#:
- 2554884
- Subdivision:
- Sun City Anthem
ADDITIONAL INFORMATION
Experience an amazing lifestyle in the highly coveted Sun City Anthem community! This popular Saratoga floor plan is a true treasure. A charming front courtyard welcomes you to the upgraded double door entryway, leading to the expansive great room, drenched in natural light from numerous windows. The spacious kitchen boasts a center island, pantry, a breakfast bar for casual dining, and a generous eat-in nook for memorable family meals. Retreat to the large primary bedroom, complete with gorgeous wood flooring and a large walk-in closet plus an ensuite bathroom featuring a separate tub and shower. Need extra space? The den up front is perfect for an office or workout area. Sun City Anthem is an exclusive 55+ community with fabulous amenities. Enjoy access to three clubhouses, a fitness center, indoor and outdoor swimming pools, tennis and pickleball courts, two fantastic restaurants, two golf courses, and an exciting social calendar. Live your best life in Sun City Anthem!
- Type:
- Single Family
- Sq.Ft.:
- 2,090
- Status:
- Active
- Beds:
- 3
- Lot size:
- 0.1 Acres
- Year built:
- 2004
- Baths:
- 3.00
- MLS#:
- 2555288
- Subdivision:
- Anthem Highlands Phase 3
ADDITIONAL INFORMATION
NICE HOME IN ANTHEM HIGHLANDS. UNIT IS SOLD AS IS. 3 BEDROOMS W/LOFT UPSTAIRS. MASTER SUITE W/WALK IN CLOSET, DUAL SINKS, SEP TUB & SHOWER. NEAR SCHOOLS, PARKS, SHOPPING AND MORE
- Type:
- Townhouse
- Sq.Ft.:
- 1,488
- Status:
- Active
- Beds:
- 3
- Lot size:
- 0.04 Acres
- Year built:
- 1983
- Baths:
- 3.00
- MLS#:
- 2554910
- Subdivision:
- Village Green
ADDITIONAL INFORMATION
Exquisite 1488 sq. ft. Green Valley townhome in gated subdivision (The Village Green) w/ THREE BEDROOMS & THREE BATHS (2 full & one 3/4). Lg 1st floor bedroom w/ double-shower & TWO PRIMARY SUITES upstairs. Endless upgrades! Tasteful laminate flooring on 1st floor & the winding staircase. All stainless-steel appliances stay as do wash/dryer. Kitchen sports boundless designer cabinetry, quartz countertops, double country sink, lg kitchen window, designer lighting, & access to private gated backyard. All 3 baths are highly upgraded & stylish & all 3 beds are expansive, easily welcoming a king-sized bed & lg. bedroom furniture. Gas fireplace in liv. rm. Close to everything--grocery stores, shopping, library, gym, parks, casinos, casual & fine dinning, fast food & more. HOA fee covers water, trash, sewer, 2 grand community pools, & landscaping. Attached one-car garage AND one-car attached carport on property. Buyers w/3 cars can apply to park 3rd car in big community parking lot @ no cost.
- Type:
- Single Family
- Sq.Ft.:
- 1,880
- Status:
- Active
- Beds:
- 3
- Lot size:
- 0.08 Acres
- Year built:
- 2006
- Baths:
- 3.00
- MLS#:
- 2554598
- Subdivision:
- Villas At Black Mountain
ADDITIONAL INFORMATION
This beautiful 3 bedroom and 3 bathroom home is located in the peaceful community of Villas at Black Mountain and comes equipped with Solar Panels. The home features a spacious living room, as well as an eat in kitchen. The kitchen is supplied with high quality stainless steel appliances and an island. The second floor features a sizable loft, perfect for an at home office or an entertainment center. The primary bedroom has a walk in closet and a private bathroom with a soaking tub, separate shower, and dual vanity. The backyard is ideal for entertaining guests with room for a grill, hot tub (included), and open space.
- Type:
- Single Family
- Sq.Ft.:
- 2,010
- Status:
- Active
- Beds:
- 3
- Lot size:
- 0.16 Acres
- Year built:
- 2024
- Baths:
- 2.00
- MLS#:
- 2555328
- Subdivision:
- Cadence Village Parcel 4-Q1-1
ADDITIONAL INFORMATION
* Brand New Richmond American Designer Home * - features include - 10' ceilings w/8' doors throughout, deluxe primary bath, tile surrounds at tubs/showers, extended covered patio w/center-meet sliding doors at great room, Smart wifi programmable thermostat, solar conduit, BBQ stub, soft water loop, GE stainless-steel appliance pkg. w/pyramid hood, Premier maple cabinets w/painted linen finish and door hardware; upgraded stainless-steel kitchen sink and matte black faucet, upgraded quartz kitchen and bath countertops, tile backsplash at kitchen, upgraded matte black bath faucets and accessories, add'l. ceiling fan and lighting prewires, upgraded carpet and ceramic tile flooring throughout; two-tone interior paint, upgraded interior trim pkg., + more! ***SPECIAL*** (for a limited time) Ask about our Washer/Dryer/Refrigerator Bonus!!!
- Type:
- Single Family
- Sq.Ft.:
- 2,260
- Status:
- Active
- Beds:
- 3
- Lot size:
- 0.15 Acres
- Year built:
- 2016
- Baths:
- 3.00
- MLS#:
- 2555350
- Subdivision:
- Cadence Village Parcel 1-G7-1
ADDITIONAL INFORMATION
Cadence, a community park, and easy access. stone accents on exterior, pavers in the front and back yard, upgraded lighting, fans and security system, Ceramic tile flooring in the entry, kitchen, large pantry bathrooms, and laundry 9' main floor ceilings Paver stone driveway/walkway/entry Granite kitchen counter tops with 4" back splash Gourmet kitchen with double oven, natural gas cooktop, and vented microwave fireplace in the backyard.
- Type:
- Single Family
- Sq.Ft.:
- 3,430
- Status:
- Active
- Beds:
- 4
- Lot size:
- 0.15 Acres
- Year built:
- 2013
- Baths:
- 3.00
- MLS#:
- 2553332
- Subdivision:
- Green Valley 45
ADDITIONAL INFORMATION
BEAUTIFUL SEVEN HILLS HOME THAT SHOWS LIKE A MODEL HOME! 3-CAR GARAGE, FORMAL LIVING AND DINING ROOM, WOOD LAMINATE FLOORING, PLANTATION SHUTTERS THORUGHOUT. OVERSIZED KITCHEN WITH GRANITE COUNTERTOPS, STAINLESS APPLIANCES AND TONS OF STORAGE SPACE., POOL SIZED LOT, COVERED PATIO, AND HOT TUB. MASTER BEDROOM COMPLETE WITH A SPA-LIKE MASTER BATHROOM, OVER SIZED BEDROOMS, AND HUGE LOFT. CLOSE TO SHOPPING, RESTAURANTS, AND GROCERY STORES. DON'T LET THIS ONE GET AWAY!
- Type:
- Single Family
- Sq.Ft.:
- 7,017
- Status:
- Active
- Beds:
- 4
- Lot size:
- 0.63 Acres
- Year built:
- 2001
- Baths:
- 7.00
- MLS#:
- 2554458
- Subdivision:
- Palisades
ADDITIONAL INFORMATION
Dazzling unobstructed Strip views overwhelm from this bilevel custom estate sitting high above The prestigious Dragonridge golf course. This home is the epitome of luxury living with focus on indoor-outdoor living. 20 ft Floor to ceiling glass and disappearing walls, open floor plan on main level. Spectacular Primary bedroom and ensuite bath on main level with jetliner views. Commercial grade chef's kitchen with all Viking appliances. Formal living and dining with the mesmerizing views. Family room with sunken bar. Spiral staircase leads to lower-level bedrooms and glass wine cellar and Theater room. Multiple outdoor patios, outdoor kitchen to BBQ. as you entertain by the incredible pool . Six car garage for your toys. This home was the personal former home of the developer of this Upscale community which is reflected by the luxury appointments which the current owner has just improved upon... brand new solar panels, newer roof, HVAC and appliances. Resort luxury living at its best.
- Type:
- Single Family
- Sq.Ft.:
- 2,990
- Status:
- Active
- Beds:
- 3
- Lot size:
- 0.22 Acres
- Year built:
- 2005
- Baths:
- 3.00
- MLS#:
- 2554622
- Subdivision:
- Lake Las Vegas Parcel 3n
ADDITIONAL INFORMATION
Gorgeous single story home on Reflection Bay Golf Course at Lake Las Vegas. This immaculate semi-custom home is located in the beautiful gated community of Sorrento close to the Village, restaurants, Lake Las Vegas water sports, golf, hiking/biking trails & so much more that Lake Las Vegas has to offer. Through a gated courtyard and front entrance you'll find open concept living, 15ft high ceilings and stunning golf course views through large picturesque windows. The spacious kitchen boasts a large center island, stainless steel built-in professional appliances including a brand new 48" GE Monogram refrigerator, granite countertops and a large walk in pantry. Relax in the large primary suite with updated flooring, more golf course views, a spa like master bath & 2 walk in closets. This homes also features plantation window shutters and neutral interior paint throughout. The backyard is private and peaceful and offers ample space for a pool if desired. Welcome home!!
- Type:
- Townhouse
- Sq.Ft.:
- 1,515
- Status:
- Active
- Beds:
- 3
- Lot size:
- 0.06 Acres
- Year built:
- 2021
- Baths:
- 3.00
- MLS#:
- 2554393
- Subdivision:
- Rainbow Canyon Parcel K
ADDITIONAL INFORMATION
Welcome to luxurious and affordable living in Lake Las Vegas! This modern 3 bedroom, 2.5 bath townhome is nestled on the mountain-side overlooking The Village, with a view of Reflection Bay. This treasure is loaded with upgraded direct from the builder valuing $45K: Luxury Wood-Grain Tile on 1st floor, Tankless Water Heater, Quartz Counters, Stainless Steel Smart Appliances, Custom Shades throughout, Water Loop for Water Softener, 8â doors and upgrades hardware throughout, Extra insulation at roof, Multiple Garage Features (2-car, oversized, Smart features, belt drive for quiet operation), 10' Sliding Door to patio, Frosted Glass Front Door, Pre-wire for Sconces over kitchen island and a Chandelier over dining area, Extended height cabinets in Master Bath with Shower Niche, an Outlet within Pantry for microwave or wine fridge, and best of all, additional storage under the stairs! This is a must see, walking distance to The Village, Reflection Bay, and all the community amenities!
- Type:
- Single Family
- Sq.Ft.:
- 2,202
- Status:
- Active
- Beds:
- 3
- Lot size:
- 0.12 Acres
- Year built:
- 2019
- Baths:
- 3.00
- MLS#:
- 2554487
- Subdivision:
- Z Parcel By Lennar Homes
ADDITIONAL INFORMATION
Immaculate 3BD 3BT home in desireable Seven Hills, Henderson location on an upgraded lot in gated community. Fully appointed with upgraded luxury vinyl plank flooring, granite counter tops, window coverings, ss appliances, and technology throughout. Spacious bedrooms with master hosting dual closets, vanity counter, dbl sinks and separate tub and shower. Third bedroom downstairs with included Murphy bed, conveniently next to 3/4 BT. Beautifully designed yard with heated soaking pool, deck area as well as covered patio for lounging, separate patio area for outdoor dining and plenty of artificial turf surrounding. Finished garage with 220V accommodations for EV charging. Community amenities also include pool and play areas.

The data relating to real estate for sale on this web site comes in part from the INTERNET DATA EXCHANGE Program of the Greater Las Vegas Association of REALTORS® MLS. Real estate listings held by brokerage firms other than this site owner are marked with the IDX logo. GLVAR deems information reliable but not guaranteed. Information provided for consumers' personal, non-commercial use and may not be used for any purpose other than to identify prospective properties consumers may be interested in purchasing. Copyright 2024, by the Greater Las Vegas Association of REALTORS MLS. All rights reserved.
Henderson Real Estate
The median home value in Henderson, NV is $480,000. This is higher than the county median home value of $276,400. The national median home value is $219,700. The average price of homes sold in Henderson, NV is $480,000. Approximately 55.37% of Henderson homes are owned, compared to 33.26% rented, while 11.37% are vacant. Henderson real estate listings include condos, townhomes, and single family homes for sale. Commercial properties are also available. If you see a property you’re interested in, contact a Henderson real estate agent to arrange a tour today!
Henderson, Nevada has a population of 284,817. Henderson is less family-centric than the surrounding county with 29.7% of the households containing married families with children. The county average for households married with children is 30.05%.
The median household income in Henderson, Nevada is $66,939. The median household income for the surrounding county is $54,882 compared to the national median of $57,652. The median age of people living in Henderson is 42.2 years.
Henderson Weather
The average high temperature in July is 103.3 degrees, with an average low temperature in January of 38.8 degrees. The average rainfall is approximately 5.9 inches per year, with 0.3 inches of snow per year.
