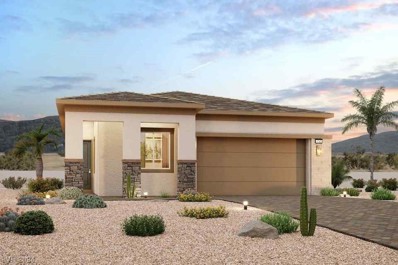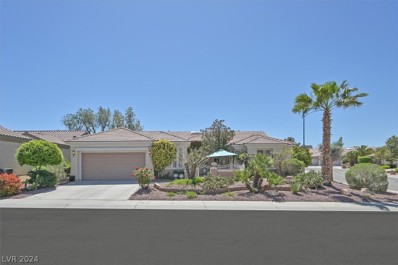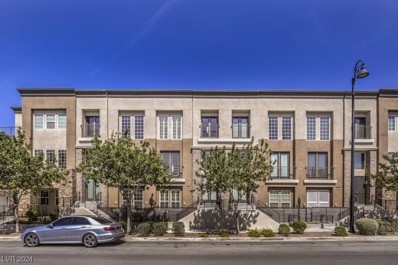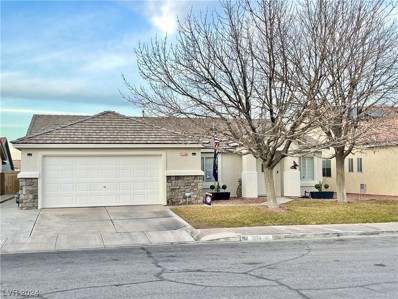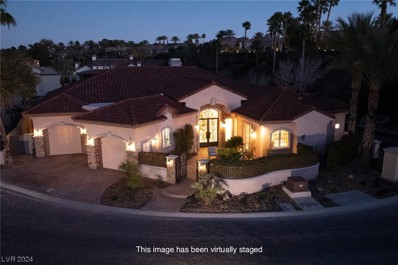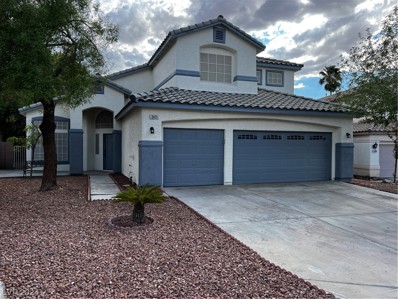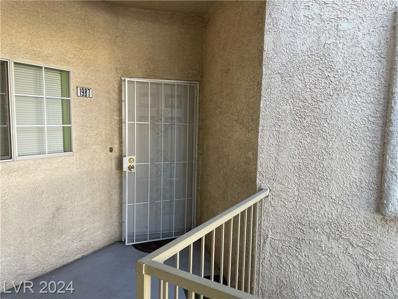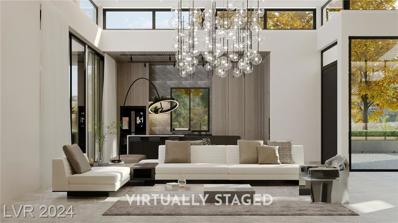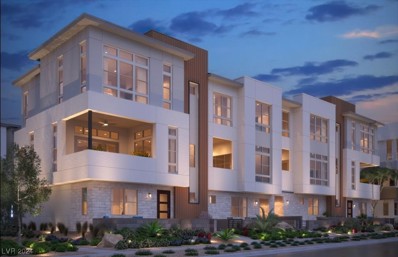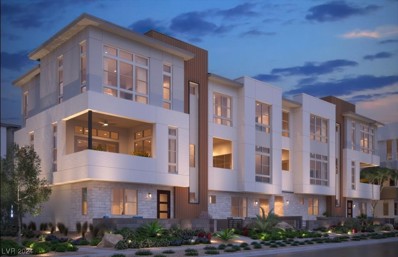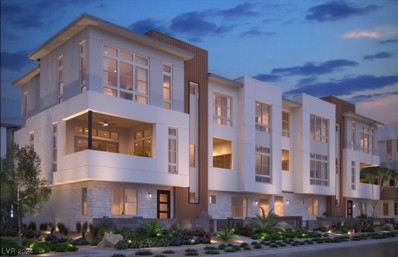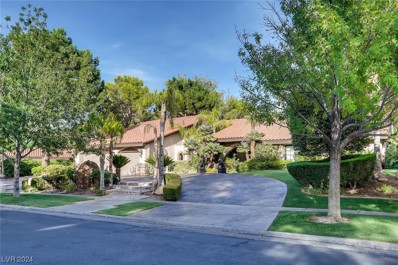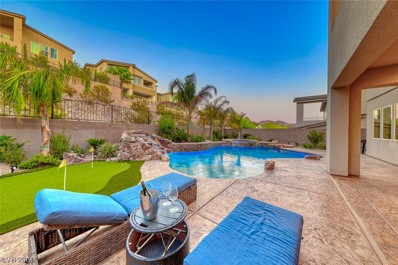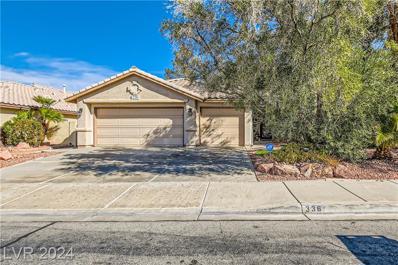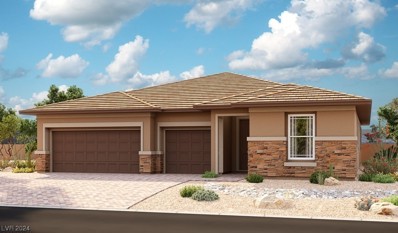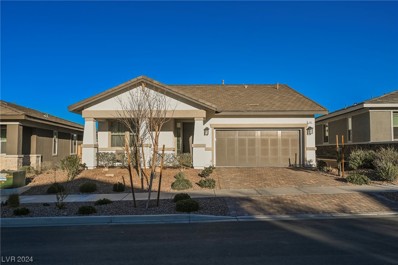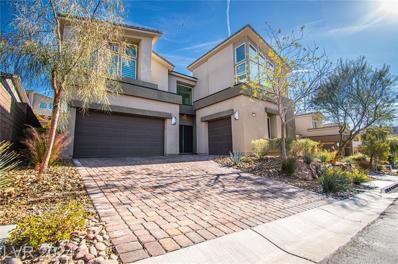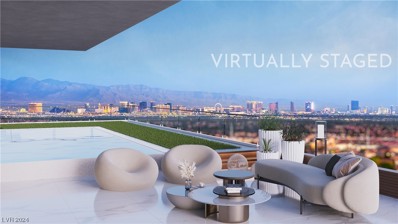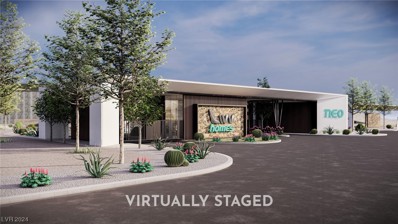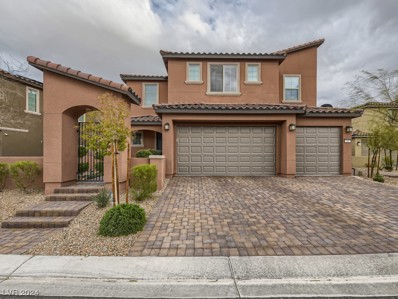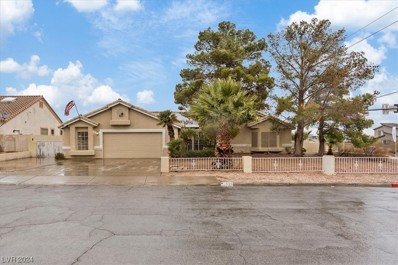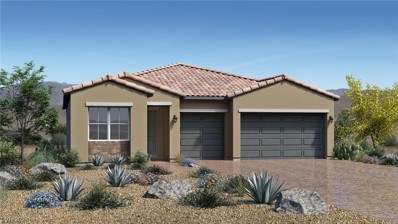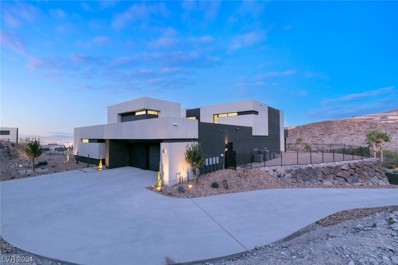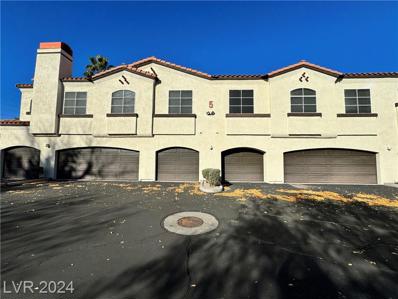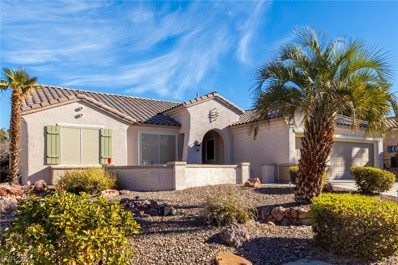Henderson NV Homes for Sale
- Type:
- Single Family
- Sq.Ft.:
- 1,742
- Status:
- Active
- Beds:
- 2
- Lot size:
- 0.11 Acres
- Year built:
- 2024
- Baths:
- 3.00
- MLS#:
- 2554293
- Subdivision:
- The Bluffs-The Falls Parcels Bb1-1&S-16A
ADDITIONAL INFORMATION
All Single-Story Community in Lake Las Vegas â this home features 2 Bedrooms, Den, 2.5 bath and 2 car garage. Features include Century Home connect package, BBQ stub out, Smart TV interior package, Car charger garage outlet, 42â Burlap Cabinets, Century Smart connect Deadbolt, Quartz Kitchen countertops in White Sand, Backsplash, Stainless 5 burner cooktop, canopy hood, Upgraded Flooring, Tankless water heater and MyQ Garage door opener + more!
- Type:
- Single Family
- Sq.Ft.:
- 2,200
- Status:
- Active
- Beds:
- 2
- Lot size:
- 0.24 Acres
- Year built:
- 2001
- Baths:
- 2.00
- MLS#:
- 2553742
- Subdivision:
- Sun City Anthem
ADDITIONAL INFORMATION
LOCATION!!!!! THIS LIBERTY MODEL IS LOCATED BETWEEN THE GOLF COURSE AND ANTHEM REC CENTER. 2,200 SQ FT WITH 2 LARGE BEDROOMS, A DEN, AND OFFICE. THIS WELL CARED FOR HOME BOASTS AN INVITING COURTYARD, HUGE BACKYARD WITH MANY FRUIT TREES .A SPACIOUS DINING ROOM FOR ENTERTAINING. ENJOY THE COZY DUAL FIREPLACE IN THE LIVING ROOM, AND GREAT ROOM. BEAUTIFUL FLOORING AND COFFERED CEILINGS, WITH MANY ADDED FEATURES SUCH AS CUSTOM BUILT IN CABINETRY. THE SPACIOUS PRIMARY BEDROOM HAS A DOOR OUT TO THE PATIO, WITH A WALK IN CLOSET. AND PRIMARY BATH HAS A SEPERATE SHOWER, WITH A JETTED TUB FOR YOUR ENJOYMENT. AN OFFICE, AND A DEN FOR ALL YOUR PROJECTS. KITCHEN HAS AN ISLAND FOR ALL YOUR PREP NEEDS. CORIAN COUNTERTOPS AND MAPLE CABINETRY THROUGHOUT. THERE IS A 2 1/2 CAR GARAGE. LAUNDRY IS PLUMBED EITHER FOR GARAGE OR INSIDE HOME. SOLAR PANELS ARE ON THIS HOME. CURRENT MONTHLY PAYMENT FOR SOLAR IS $ 115.00
$729,900
2008 Via Firenze Henderson, NV 89044
- Type:
- Townhouse
- Sq.Ft.:
- 2,501
- Status:
- Active
- Beds:
- 3
- Lot size:
- 0.04 Acres
- Year built:
- 2017
- Baths:
- 3.00
- MLS#:
- 2553433
- Subdivision:
- South Edge Inspirada Pod 1-3
ADDITIONAL INFORMATION
HIGHLY DESIRED âBrownstone/Loft Styleâ Townhome. ****MOVE IN READY!!****UNOBSTRUCTED VIEWS!!**** (2.7/5% ASSUMALBE VA LOAN) This Model is in DEMAND **DUAL MASTER SUITES**. Enjoy the well maintained parks, pools and walking trails. This townhome is located in one of the most sought out communities, Inspirada! This magnificent home shows like a Model and offers 3 bedrooms with 2 of them being MASTER suites, all with space for King Size beds, walk-in-closets, 3 baths and large loft, 3 balconies. You will entertain in your beautiful kitchen with stainless steel appliances and granite countertops, oversized walk-in pantry. Fabulous plantation shutters and crown molding throughout home. Oversized 2 car garage with epoxy flooring. The professional, original owner has added many upgrades as well thus showing pride of ownership!!
- Type:
- Single Family
- Sq.Ft.:
- 2,115
- Status:
- Active
- Beds:
- 4
- Lot size:
- 0.14 Acres
- Year built:
- 1996
- Baths:
- 2.00
- MLS#:
- 2553724
- Subdivision:
- Racetrack-Phase 1
ADDITIONAL INFORMATION
OPEN FLOOR PLAN WITH 4 BEDROOMS, VALUTED CEILINGS, FORMAL LIVING/DINING, FAMILY ROOM OFF THE KITCHEN, PRIMARY BEDROOM WITH VAULTED CEILINGS, PRIMARY BATH WITH DOUBLE SINKS, SEPERATE TUB AND SHOWER THAT HAVE BEEN UPDATED, COVERED PATIO, GAS BBQ STUB, AND PAD AND ELECTRIC HAVE BEEN RAN FOR A ABOVE GROUND SPA.
$2,200,000
2 Lido Nord Henderson, NV 89011
- Type:
- Single Family
- Sq.Ft.:
- 3,499
- Status:
- Active
- Beds:
- 3
- Lot size:
- 0.3 Acres
- Year built:
- 2005
- Baths:
- 3.00
- MLS#:
- 2553153
- Subdivision:
- Lake Las Vegas Parcel 19-Phase 2 Amd
ADDITIONAL INFORMATION
Immerse yourself in the epitome of lakeside luxury with this impeccably designed single-story home. Crafted for entertaining, this residence boasts an Electra Craft boat & private dock, ensuring endless enjoyment of the tranquil waters. Step into the open concept floor plan welcomes you. The formal dining space seamlessly blends with a meticulously equipped kitchen, creating the perfect setting for culinary delights and social gatherings. Every detail is thoughtfully curated to elevate the art of living lakeside. Indulge in the ultimate retreat within the primary suite, where tranquility meets opulence. The spa-like bathroom beckons with its lavish amenities, offering a sanctuary for relaxation. A generously sized walk-in closet adds a touch of extravagance, providing a haven for your wardrobe. Nestled behind double gates, this residence is a hidden gem within the award-winning, master-planned community of Lake Las Vegas. Purchase includes a Sports Club Membership valued at $15k !!
- Type:
- Single Family
- Sq.Ft.:
- 2,724
- Status:
- Active
- Beds:
- 4
- Lot size:
- 0.14 Acres
- Year built:
- 1999
- Baths:
- 3.00
- MLS#:
- 2553474
- Subdivision:
- Sunridge
ADDITIONAL INFORMATION
Location!! house is located in the most desirable area of Henderson. Beautiful & well-maintained cul-de-sac home. Over 2700 sq ft, 4 bedrooms plus sitting room off the master suite and 1 bedroom downstairs.LARGE FRONT LIVING RM WITH VAULTED CEILINGS. THE KITCHEN HAS A DOUBLE OVEN WITH A COOKTOP AND AN ISLAND WITH GRANITE COUNTERTOPS. The kitchen with stainless steel appliances opens to the family room for entertaining with surround sound. 3-car garage, large covered patio with balcony. A gorgeous lot with matured trees and an Extended driveway. Newly painted inside and outside and fully renovated.
- Type:
- Condo
- Sq.Ft.:
- 1,078
- Status:
- Active
- Beds:
- 2
- Lot size:
- 0.11 Acres
- Year built:
- 1997
- Baths:
- 2.00
- MLS#:
- 2553027
- Subdivision:
- Ridgeview Village Amd
ADDITIONAL INFORMATION
Great 2 bedroom, 2 bath condo with great room. Bedrooms are at opposite ends of the unit. Two balconies, one in the primary bedroom, second off of the great room. Kitchen features stainless steel appliances. Refrigerator, washer and dryer stay.
$2,755,000
349 Net Zero Henderson, NV 89012
- Type:
- Single Family
- Sq.Ft.:
- 3,076
- Status:
- Active
- Beds:
- 3
- Lot size:
- 0.25 Acres
- Year built:
- 2024
- Baths:
- 3.00
- MLS#:
- 2552491
- Subdivision:
- The Hills
ADDITIONAL INFORMATION
Welcome to LIVV Neo, Henderson's newest semi-custom, net-zero community brought to you by LIVV Homes. The Sunfolia Plan is a beautiful single-level house plan packs a big punch with its good-sized courtyard that crosses the threshold of a grand entry and bestows a full indoor/outdoor experience from the moment you walk through the door. It provides high-end finishes, a beautiful kitchen and a master suite that delivers a sanduary within the home, similar to the best resort suites in the world. Fit for a small family or a professional, this house fits any lifestyle.
- Type:
- Townhouse
- Sq.Ft.:
- 1,803
- Status:
- Active
- Beds:
- 4
- Lot size:
- 0.03 Acres
- Year built:
- 2024
- Baths:
- 4.00
- MLS#:
- 2553165
- Subdivision:
- Inspirada Town Center Parcel 19
ADDITIONAL INFORMATION
Brand new Toll Brothers Argento plan within the Amiata neighborhood in Inspirada! Modern luxury meets elegant design in this stunning quick move-in home. Overlooking the great room and covered outdoor balcony, the gorgeous kitchen is the perfect environment for entertaining guests. Be the ideal host with a conveniently located first-floor bedroom and en suite bathroom. Explore everything this exceptional home has to offer and schedule your appointment today. Ready for move in late 2024!
- Type:
- Townhouse
- Sq.Ft.:
- 2,019
- Status:
- Active
- Beds:
- 4
- Lot size:
- 0.03 Acres
- Year built:
- 2024
- Baths:
- 4.00
- MLS#:
- 2553146
- Subdivision:
- Inspirada Town Center Parcel 19
ADDITIONAL INFORMATION
Brand new Toll Brothers Divini plan in the Amiata community of Town Square at Inspirada, ready for summer move-in! The Divini's bright foyer and stairs lead to the open-concept main living level, where the kitchen takes center stage. Overlooking the great room and casual dining area with desirable outdoor living space, the well-appointed kitchen is complemented by a large center island with breakfast bar, wraparound counter and cabinet space, and sizable walk-in pantry. The primary bedroom suite is complete with an ample walk-in closet and beautiful primary bath with dual-sink vanity, large luxe shower, and private water closet. Secondary bedrooms feature roomy closets and shared hall bath. Additional highlights include a secluded first floor flex room, convenient powder rooms on the first and second floors, centrally located laundry, and additional storage. This unique plan also includes a rooftop deck!
- Type:
- Townhouse
- Sq.Ft.:
- 2,020
- Status:
- Active
- Beds:
- 3
- Lot size:
- 0.03 Acres
- Year built:
- 2023
- Baths:
- 4.00
- MLS#:
- 2553135
- Subdivision:
- Inspirada Town Center Parcel 19
ADDITIONAL INFORMATION
Brand new Toll Brothers Divini plan within the Amiata neighborhood of Town Square at Inspirada, ready for summer move-in! The Divini's bright foyer and stairs lead to the open-concept main living level, where the kitchen takes center stage. Overlooking the great room and casual dining area with desirable outdoor living space, the well-appointed kitchen is complemented by a large center island with breakfast bar, wraparound counter and cabinet space, and sizable walk-in pantry. The primary bedroom suite is complete with an ample walk-in closet and beautiful primary bath with dual-sink vanity, large luxe shower, and private water closet. Secondary bedrooms feature roomy closets and shared hall bath. Additional highlights include a secluded first floor flex room, convenient powder rooms on the first and second floors, centrally located laundry, and additional storage.
$1,439,000
128 Quail Run Road Henderson, NV 89014
- Type:
- Single Family
- Sq.Ft.:
- 4,118
- Status:
- Active
- Beds:
- 4
- Lot size:
- 0.62 Acres
- Year built:
- 1986
- Baths:
- 4.00
- MLS#:
- 2553103
- Subdivision:
- Quail Ridge Estate
ADDITIONAL INFORMATION
1 of A kind guard gated community where every property is a custom home. Unique mature setting lends ambiance unlike any other Vegas custom home communities. Unbelievable 1 story custom on +/- 2/3 acre interior lot. Resort style backyard is just splendid & offers fruit trees(pomegranite,tangerines),Gazebo plus Built-In BBQ, beach entry pool, hot inground spa w/waterfeatures,waterfall,waterslide, & grotto. OpenFloorplan w/hi ceilings. Interior features huge master suite w/oversized bay style viewing window. Master w/ cabanadoor will take you direct to pool/spa/yard, 4bedrooms, 3.5 baths, 3 car garage, custom office w/built-ins. Travertine & wood flooring thruout.Granite counters. gorgeous circular driveway w/ stained concrete. RV Parking behind the RV gates. This backyard has WoW Factor, True Entertainers Delight! Location is Primo:5 miles to HarryReid airport, 7 miles to the Fabulous Las Vegas Strip, & Freeway, shopping, dining, casino, pharmacy, & bus lines are all a short jaunt.OWC
$1,199,990
28 Vista Outlook Street Henderson, NV 89011
- Type:
- Single Family
- Sq.Ft.:
- 3,133
- Status:
- Active
- Beds:
- 4
- Lot size:
- 0.17 Acres
- Year built:
- 2021
- Baths:
- 5.00
- MLS#:
- 2552859
- Subdivision:
- The Falls Parcel K - Phase 1
ADDITIONAL INFORMATION
PRICE REDUCTION!!Stunning 2 story home in the gated community of The Peaks @ Lake Las Vegas!This modern estate offers an open floor plan w/soaring 30 foot ceilings, gas fireplace,wet bar & luxury vinyl plank flooring throughout the living room, kitchen & dining areas.The main level features a guest bedroom w/ensuite bathroom.The spacious kitchen features Stainless Steel appliances,walnut cabinetry & eat-at island.The primary bedroom features a private balcony, custom closet & luxurious ensuite bath with barn door entry.The backyard is an oasis w/ heated pool w/ waterfall, spa, covered patio & putting green.SOLAR panels for energy savings! Lake Las Vegas was recently voted the best Master Planned community in Las Vegas!Lake Las Vegas is a 320-acre lake & is considered to be the most beautiful in the entire Las Vegas Valley complete w/water sports, fine dining & outdoor concerts.Sports Club can be transferred to Buyer for $350.00.
- Type:
- Single Family
- Sq.Ft.:
- 1,920
- Status:
- Active
- Beds:
- 4
- Lot size:
- 0.14 Acres
- Year built:
- 1997
- Baths:
- 2.00
- MLS#:
- 2552858
- Subdivision:
- Emerald Valley #10-By Lewis Homes
ADDITIONAL INFORMATION
GREAT HENDERSON 1 STORY, 4 BEDROOM, 2 BATH HOME*OASIS BACKYARD HAS A HEATED SWIM SPA W/ JETS & NEW COVER*ARTIFICIAL TURF, NEW SPRINKLER SYSTEM (2023) & SHED*WALL BETWEEN DINING & FAMILY ROOM REMOVED FOR MORE BRIGHT & OPEN CONCEPT*VAULTED CEILINGS THROUGHOUT*FORMAL LIVING & DINING ROOM*GOURMET KITCHEN HAS BUILT-IN MICROWAVE, ISLAND, BREAKFAST BAR/COUNTER, GRANITE COUNTERTOPS, REVERSE OSMOSIS*SEPARATE FAMILY ROOM HAS SURROUND SOUND & GAS FIREPLACE*HUGE PRIMARY SUITE HAS A CUSTOM WALK-IN CLOSET W/ BUILT INS*PRIMARY BATH HAS DOUBLE SINKS, SEPARATE TUB & SHOWER*NEW VANITIES IN BATHROOMS*ALL SECONDARY BEDROOMS HAVE CEILING FANS*HARDWOOD & TILE THROUGHOUT-NO CARPET FOR LOW MAINTENCE*3 CAR GARAGE IS INSULATED, HAS BUILT-IN CABINETS FOR EXTRA STORAGE SPACE & A WATER SOFTENER*HOME HAS SOLAR & FULLY INSULATED ROOF*CONVIENENTLY LOCATED NEAR SHOPPING, DINING, ENTERTAINMENT, FREEWAY ACCESS*
- Type:
- Single Family
- Sq.Ft.:
- 2,190
- Status:
- Active
- Beds:
- 3
- Lot size:
- 0.16 Acres
- Year built:
- 2024
- Baths:
- 2.00
- MLS#:
- 2553194
- Subdivision:
- Cadence Village Parcel 4-Q1-1
ADDITIONAL INFORMATION
* Brand New Richmond American Designer Home * - features include - 10' ceilings w/8' doors throughout, walk-in shower at primary bath, tile surrounds at tubs/showers, center-meet sliding patio doors at great room, solar conduit, Smart wifi programmable thermostat, BBQ stub, soft water loop, GE Plus stainless-steel appliance pkg. w/pyramid hood, Premier maple cabinets w/painted linen finish, soft-close features, and door hardware; upgraded stainless-steel kitchen sink and faucet, upgraded quartz kitchen and bath countertops, tile backsplash at kitchen, upgraded stainless-steel bath faucets and accessories, add'l. ceiling fan prewires and lighting , upgraded carpet and ceramic tile flooring throughout; two-tone interior paint, upgraded interior trim pkg., laundry sink and cabinets, home theater prewire, + more! ***SPECIAL*** (for a limited time) Ask about our Washer/Dryer/Refrigerator Bonus!!!
$569,900
341 Silva Place Henderson, NV 89011
- Type:
- Single Family
- Sq.Ft.:
- 1,718
- Status:
- Active
- Beds:
- 3
- Lot size:
- 0.13 Acres
- Year built:
- 2021
- Baths:
- 2.00
- MLS#:
- 2552155
- Subdivision:
- Cadence Village Parcel 4-P1-1
ADDITIONAL INFORMATION
Beautiful single story 3 bedroom home with 2 car garage in desirable Cadence community! Walk inside to a spacious floor plan and tile flooring throughout! Family room is open to the dining area and gorgeous kitchen that boasts island with breakfast counter, stainless steel appliances, built in double ovens and pantry! All 3 bedrooms have recessed lighting. Lavish primary bedroom has large walk in closet and primary bathroom with double sinks and walk in shower with bench! Backyard has stunning low maintenance landscaping and covered patio! Conveniently located near all major shopping centers! DON'T MISS OUT...VIEW TODAY!
- Type:
- Single Family
- Sq.Ft.:
- 3,447
- Status:
- Active
- Beds:
- 4
- Lot size:
- 0.16 Acres
- Year built:
- 2018
- Baths:
- 4.00
- MLS#:
- 2551431
- Subdivision:
- The Falls Parcel K - Phase 1
ADDITIONAL INFORMATION
Great contemporary home in a gated community in the beautiful Lake Las Vegas*4 bedrooms, plus sitting room with 3 1/2 baths plus an over sized 3 car garage*Huge gourmet kitchen with center island & walk-in pantry and tons of extra cabinets**Upgraded stainless steel appliances*Porcelain floor t/o*huge family room and separate dining room*Laundry room upstairs*Huge master bedroom with large master bathroom and upgraded separate shower & tub* balcony off bedroom with scenic view* tankless water heater and water softener*Full patio*
$2,608,780
397 Net Zero Drive Henderson, NV 89012
- Type:
- Single Family
- Sq.Ft.:
- 4,053
- Status:
- Active
- Beds:
- 4
- Lot size:
- 0.25 Acres
- Year built:
- 2024
- Baths:
- 5.00
- MLS#:
- 2552318
- Subdivision:
- Livv Neo
ADDITIONAL INFORMATION
NEO, the Worlds 1st Net-Zero Tesla-powered community set in the heart of Henderson.Spectacular Award Winning Semi-Custom single story, Thia model has 6 flexible open floorplans to cater to your lifestyle needs, LUXURY SMART NETZERO READY HOME Powered by AI. Unobstructed views of the Famous Las Vegas Strip, Golf & Mt. Views available. Mesmerizing international World Class 3 Interior Design to choose from. BESPOKEÂEdition package comes with 14ft -16ft high ceilings, solid core doors with custom level 5 finishes, up to 14ft pocket doors giving the indoor/outdoor living spaces along with features from the impressive elegant foyer entrance to the luxurious backyard of infinity edge Sparkling pool & landscaping.Spa-like bathrooms, gorgeous kitchen, top-of-the-range appliances, floor-to-ceiling windows & more. Floor plans 3,843-4053sqft.Solar panels powered by Tesla Powerwall, FREE model 3 Tesla INCLUDED.Welcome to the Future of Luxury Living. MLS Price includes the Lot premium
$3,268,130
405 Net Zero Henderson, NV 89012
- Type:
- Single Family
- Sq.Ft.:
- 5,828
- Status:
- Active
- Beds:
- 4
- Lot size:
- 0.24 Acres
- Year built:
- 2024
- Baths:
- 4.00
- MLS#:
- 2551581
- Subdivision:
- Livv Neo
ADDITIONAL INFORMATION
Welcome to Neo, by LIVV Homes. Henderson's newest and only Net Zero semi-custom community. Experience human-centric, sustainable & intuitive living. Built with the companyâs proprietary smart home technology to maximize energy efficiency and overall quality of life while striving to minimize our carbon footprint. Luxury goes beyond spaciousness and design; it is about saving time and freeing the mind from tasks that don't require personal attention. Time is considered to be the ultimate luxury and our home aims to provide more of it by taking care of redundant tasks and automating various aspects of daily life. The featured model, ORENDA has four different floor plans to choose from ranging from 5,828 sq ft - 5,997 sq ft. The renderings & price reflect the BESPOKE edition including lot premium. The LITE edition starts at $1,744,000 EXCLUDING lot premium. Contact me today for your personal in-depth introduction to LIVV Homes.
- Type:
- Single Family
- Sq.Ft.:
- 2,565
- Status:
- Active
- Beds:
- 4
- Lot size:
- 0.16 Acres
- Year built:
- 2021
- Baths:
- 4.00
- MLS#:
- 2552328
- Subdivision:
- The Falls At Lake Las Vegas Pa-9 & Pa-10 Phase 3
ADDITIONAL INFORMATION
Alta Fiore in Lake Las Vegas. This beautifully upgraded home has one of the largest lots in this gated community, located towards the end of a quiet cul-de-sac. A spacious courtyard entry into your gorgeous new home! Open floor plan w/tile thru-out the lower level. Open gourmet kitchen to your great rm & dining. Beautiful granite counters w/subway tile backsplash. High-end stainless-steel appliances. Upgraded lighting fixtures, 2 12 ft sliding doors opening to your backyard oasis w/extended cement for entertaining or fun for the kids. Bed w/attached bath dwnstairs plus a powder rm w/custom granite sink for your guests. Upstairs offers a large loft, 2 spacious secondary rms w/walk in closets & your primary bdrm retreat. You'll fall in love w/the walk-in shower & the custom walk-in closet! 3 car garage w/custom cabinets & work bench. Sports club membership initiation fee has been pd & will transfer w/ownership. Resort style living at its best w/many community amenities to enjoy.
- Type:
- Single Family
- Sq.Ft.:
- 2,354
- Status:
- Active
- Beds:
- 4
- Lot size:
- 0.32 Acres
- Year built:
- 1992
- Baths:
- 3.00
- MLS#:
- 2551842
- Subdivision:
- None
ADDITIONAL INFORMATION
Situated in Henderson, this charming single-story home offers a perfect blend of comfort and style. Nestled on a spacious corner lot spanning 13,939 sq. ft., the residence boasts a generous living space of 2,354 sq. ft. The property features a refreshing pool and spa, providing a perfect oasis for relaxation and entertainment, along with RV & boat parking. With its prime location and inviting amenities, no HOA, this home in Henderson is an ideal haven for those seeking a tranquil yet vibrant lifestyle.
- Type:
- Single Family
- Sq.Ft.:
- 2,215
- Status:
- Active
- Beds:
- 3
- Lot size:
- 0.15 Acres
- Year built:
- 2024
- Baths:
- 3.00
- MLS#:
- 2551970
- Subdivision:
- Cadence Village Parcel 5-R3-4
ADDITIONAL INFORMATION
Fall move-in with the opportunity to personalize your cabinets, flooring, countertops and wall tile! Brand new Toll Brothers Kelton Spanish Contemporary plan, located in the Everleigh neighborhood within the Cadence Master Planned community! The Kelton's inviting porch and welcoming foyer reveal the lovely dining room, expansive great room, and desirable covered patio beyond. The well-designed kitchen is complete with a large center island with breakfast bar, plenty of counter and cabinet space, and sizable walk-in pantry. The graceful primary bedroom suite is highlighted by a spacious walk-in closet and spa-like primary bath with dual-sink vanity, large luxe shower, and private water closet. Secondary bedrooms feature roomy closets, one with private bath, one with shared hall bath. Additional highlights include a convenient everyday entry, centrally located laundry, and additional storage.
Open House:
Saturday, 5/4 12:00-3:00PM
- Type:
- Single Family
- Sq.Ft.:
- 6,414
- Status:
- Active
- Beds:
- 5
- Lot size:
- 0.55 Acres
- Year built:
- 2024
- Baths:
- 6.00
- MLS#:
- 2550267
- Subdivision:
- MacDonald Highlands Plng Area 7 Phase 1 &1A 5th Am
ADDITIONAL INFORMATION
A unique private driveway curves up to this new desert contemporary estate nestled into the mountainside. The award-winning Blue Heron home is situated on over 0.5 acres and features a welcoming courtyard, 5 spacious ensuite bedrooms, a designated office, a grand great room with a 72" linear fireplace, high ceilings & a backyard that is open to unobstructed mountain vista, and city light views. The primary suite with an extra large walk-in closet is conveniently located on the main floor. The kitchen boasts top-notch Wolf appliances, including a double oven, a 48" range, and a 72" SubZero refrigerator. Ascend the floating staircase to a large upstairs loft with a bar open to a balcony with a cozy fire pit. It's a perfect setting for entertaining. The junior master suite features stunning sunrise windows, while two other bedrooms showcase the unique Dragon's Back rock formation.ÂThe East facing yard is a blank canvas for your landscaping dreams, and it is prepped for any design.
- Type:
- Condo
- Sq.Ft.:
- 1,085
- Status:
- Active
- Beds:
- 2
- Year built:
- 1993
- Baths:
- 2.00
- MLS#:
- 2551391
- Subdivision:
- Island Park Condo
ADDITIONAL INFORMATION
Beautiful maintenance free community â 1st floor easy to walk into and have your own garage directly into your house for groceries. This newly renovated house is extremely low maintenance and is secure by a gated community and nice community pool. Close to the freeway and easy to access and plenty of guest parking.
- Type:
- Single Family
- Sq.Ft.:
- 1,837
- Status:
- Active
- Beds:
- 2
- Lot size:
- 0.18 Acres
- Year built:
- 2002
- Baths:
- 2.00
- MLS#:
- 2551494
- Subdivision:
- Sun City Anthem
ADDITIONAL INFORMATION
Pride of ownership is shown in this beautiful residence featuring a spacious 3-car garage in Henderson! You will find a harmonious interior showcasing neutral palette, sleek tile flooring, and modern recessed lighting. The remarkable eat-in kitchen offers white cabinetry accentuated by crown molding, granite counters, matching built-in appliances, tile backsplash, and a center island including a breakfast bar, ideal for quick breakfast in the morning. The primary bedroom with its big beautiful bay window boasts a private bathroom complete with dual sinks, soaking tub, shower and a walk-in closet, which is great for easily organizing your wardrobe. Discover the charming backyard with an extended covered patio, providing the perfect setting for hosting fun gatherings or simply relaxing after a long day. What are you waiting for? This value won't disappoint! The community has many things to offer such as walking trails, a clubhouse, golf, parks and much more!

The data relating to real estate for sale on this web site comes in part from the INTERNET DATA EXCHANGE Program of the Greater Las Vegas Association of REALTORS® MLS. Real estate listings held by brokerage firms other than this site owner are marked with the IDX logo. GLVAR deems information reliable but not guaranteed. Information provided for consumers' personal, non-commercial use and may not be used for any purpose other than to identify prospective properties consumers may be interested in purchasing. Copyright 2024, by the Greater Las Vegas Association of REALTORS MLS. All rights reserved.
Henderson Real Estate
The median home value in Henderson, NV is $480,000. This is higher than the county median home value of $276,400. The national median home value is $219,700. The average price of homes sold in Henderson, NV is $480,000. Approximately 55.37% of Henderson homes are owned, compared to 33.26% rented, while 11.37% are vacant. Henderson real estate listings include condos, townhomes, and single family homes for sale. Commercial properties are also available. If you see a property you’re interested in, contact a Henderson real estate agent to arrange a tour today!
Henderson, Nevada has a population of 284,817. Henderson is less family-centric than the surrounding county with 29.7% of the households containing married families with children. The county average for households married with children is 30.05%.
The median household income in Henderson, Nevada is $66,939. The median household income for the surrounding county is $54,882 compared to the national median of $57,652. The median age of people living in Henderson is 42.2 years.
Henderson Weather
The average high temperature in July is 103.3 degrees, with an average low temperature in January of 38.8 degrees. The average rainfall is approximately 5.9 inches per year, with 0.3 inches of snow per year.
