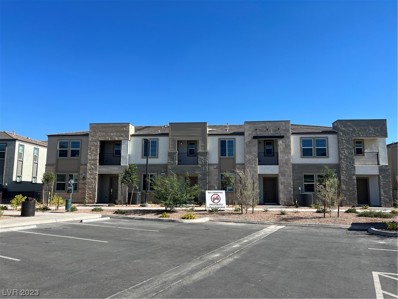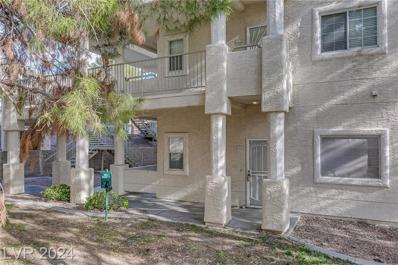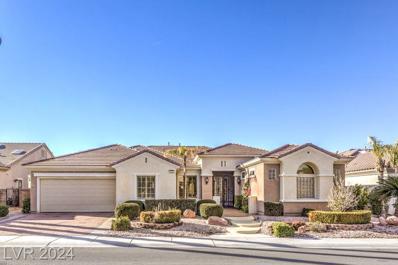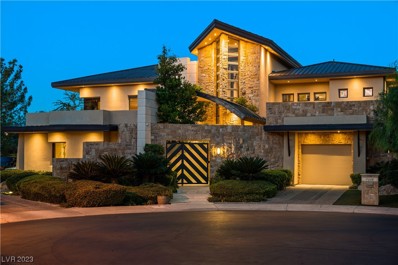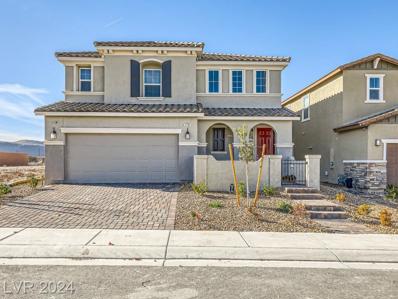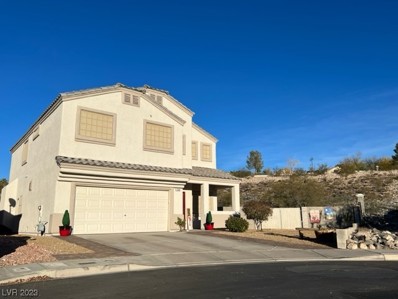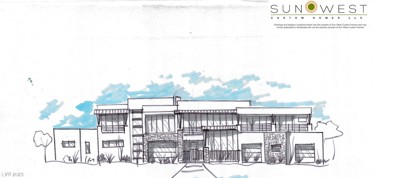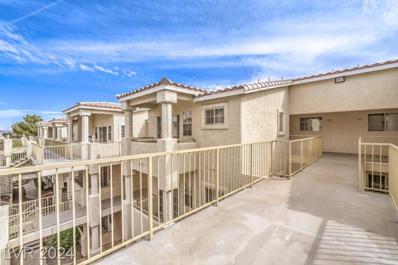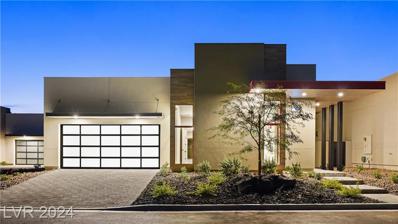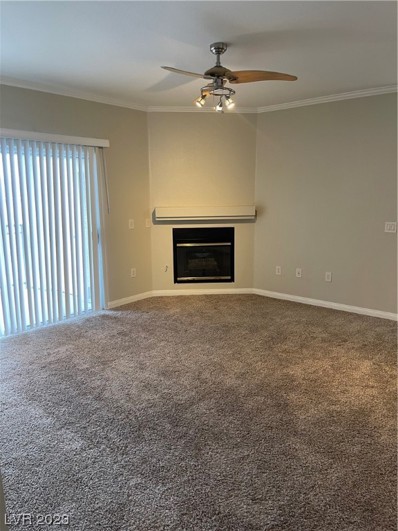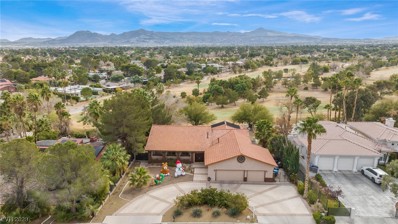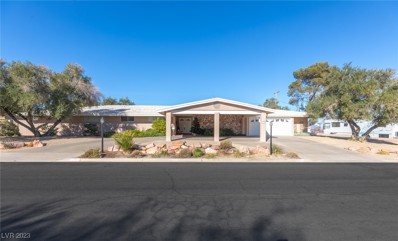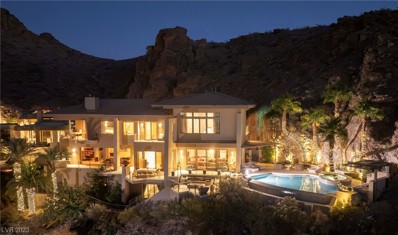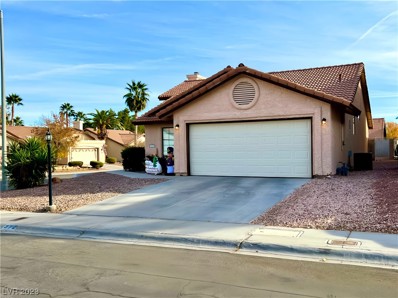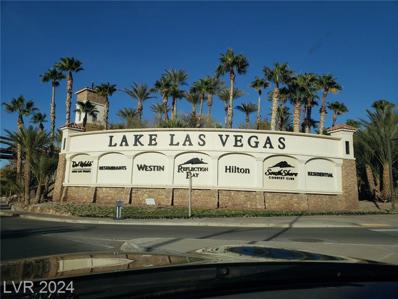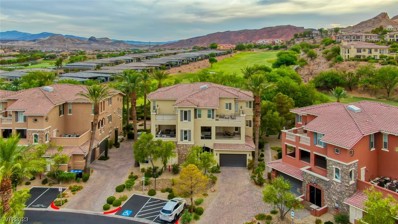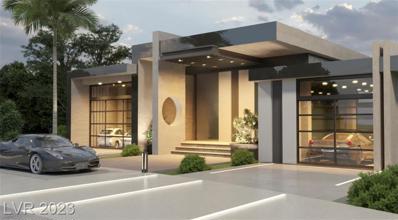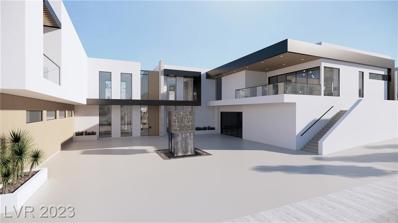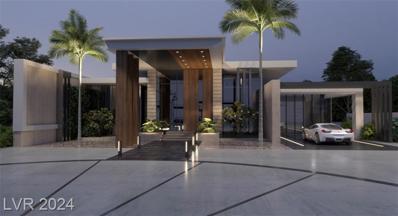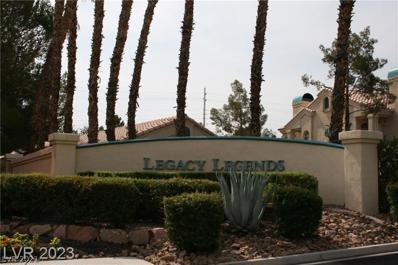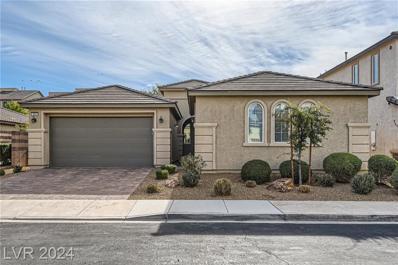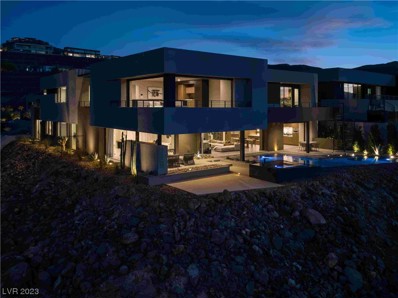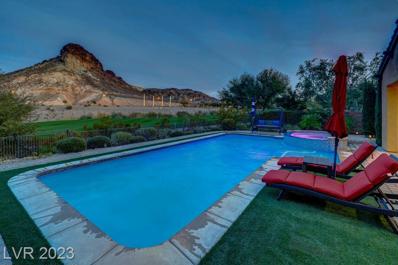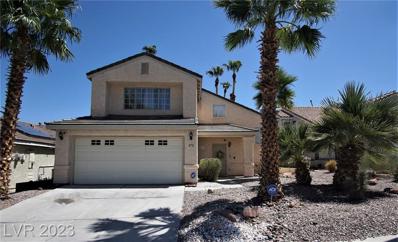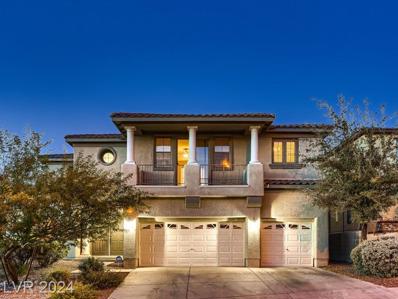Henderson NV Homes for Sale
- Type:
- Townhouse
- Sq.Ft.:
- 1,447
- Status:
- Active
- Beds:
- 3
- Lot size:
- 0.03 Acres
- Year built:
- 2023
- Baths:
- 3.00
- MLS#:
- 2549505
- Subdivision:
- Jasper Point At Union Village
ADDITIONAL INFORMATION
IMMACULATE !!! FEW MONTHS NEW RARE TO FIND ALBANY MODEL WITH TENANT IN PLACE!!! Beazer's newest townhome community in the new Union Village master-planned community. Live/Shop/Dine/Play all within steps of each other. The Albany plan features a traditional townhome design with a modern aesthetic STYLE! Open the door to your beautiful great room welcoming you home. The Kitchen UPGRADED PACKAGE boasts Upgraded Stained Cabinets, Upgraded Frost Quartz countertops PLUS Stainless Steel Fridge/Microwave/Oven/Dishwasher. Washer & Dryer ,Window Coverings . Energy Star Certified Homes and INDOOR AIR PLUS Qualified. ** INVESTOR SPECIAL PORTFOLIO***Great Rental Potential for Large Investor Group or First Time Buyer/Investor trying to get into this hot Real Estate Market without Breaking the Bank !!Pictures were taken prior to Client moving in !!!
- Type:
- Condo
- Sq.Ft.:
- 1,292
- Status:
- Active
- Beds:
- 3
- Year built:
- 1996
- Baths:
- 2.00
- MLS#:
- 2549458
- Subdivision:
- Ridgeview Village Amd
ADDITIONAL INFORMATION
Priced to sell! Discover the epitome of modern living in this exceptional 3-bed, 2-bath condo in Henderson. Situated on the coveted first floor, this rare gem boasts not one, but two private patios for tranquil outdoor moments. The kitchen shines with brand-new appliances â stove and dishwasher â while upgraded countertops add a touch of sophistication. Nestled in a gated community, convenience meets security, with proximity to the 215 freeway and shopping destinations. Don't miss the chance to call this meticulously upgraded condo your new home.
- Type:
- Single Family
- Sq.Ft.:
- 3,175
- Status:
- Active
- Beds:
- 3
- Lot size:
- 0.18 Acres
- Year built:
- 2001
- Baths:
- 3.00
- MLS#:
- 2549060
- Subdivision:
- Sun City Anthem
ADDITIONAL INFORMATION
Popular Anthem model situated along the Revere Golf Club just down the street from the Sun city Anthem Center. You will fall in love with the 55+ lifestyle that offers entertainment, dining, wellness, fitness, aquatics, tennis, pickleball, activities, clubs, and exciting social calendar. Backyard is highlighted by a covered patio, outdoor kitchen, and a gate leading to the golf course. Great room features a wet bar, patio access, and bright windows. Family room and kitchen flow together and are highlighted by a cozy fireplace, large island, dining nook, and a skylight allowing natural light to pour in. Flexible layout consists of an executive style den with built-ins and a convenient hobby room or third bedroom. One owner Anthem model is well appointed including new paint, stone pattern tile floors, plantation shutters, silhouette shades, plush carpet, crown molding, custom built-ins, and garage storage. Beautifully landscaped grounds include mature peach, plum, citrus and grapes.
$4,700,000
4 Greely Club Trail Henderson, NV 89052
- Type:
- Single Family
- Sq.Ft.:
- 7,956
- Status:
- Active
- Beds:
- 5
- Lot size:
- 0.42 Acres
- Year built:
- 2005
- Baths:
- 7.00
- MLS#:
- 2549298
- Subdivision:
- Anthem Cntry Club Parcel 24
ADDITIONAL INFORMATION
*AS FEATURED ON BRAVO'S MILLION DOLLAR LISTING LA* Dazzling Contemporary Masterpiece available for immediate occupancy. Must see to believe! This spectacular 7,956 sq ft turn-key resort home boasts a fully finished basement, including a spacious movie theater with full wet-bar/kitchenette. Beautiful stainless steel Wolf kitchen appliances with pass-through pantry. Exquisite Jerusalem limestone hand-chiseled columns, honed floors, solid cherry wood doors and cabinetry throughout. STUNNING panoramic mountain and city views from terrace and patio. Indoor/outdoor luxury living at its finest. Don't miss this one-of-a-kind opportunity for resort style living in a private, secure and safe community.
- Type:
- Single Family
- Sq.Ft.:
- 3,063
- Status:
- Active
- Beds:
- 5
- Lot size:
- 0.12 Acres
- Year built:
- 2023
- Baths:
- 4.00
- MLS#:
- 2549401
- Subdivision:
- Inspirada Pod 6-1
ADDITIONAL INFORMATION
DON'T MISS THIS BEAUTIFUL TWO STORY, FIVE BEDROOM HOME IN INSPIRADA**BRIGHT OPEN & AIRY FLOORPLAN*PRIMARY BEDROOM HAS WALK IN CLOSET*PRIMARY BATH HAS DOUBLE SINKS & SEPARATE TUB & SHOWER*THREE OTHER BEDROOMS UPSTAIRS ALL W/WALK IN CLOSETS*LARGE LOFT UPSTAIRS FOR MOVIE ROOM, GAME ROOM, LIBRARY OR WHATEVER WORKS*BEDROOM & 3/4 BATH DOWNSTAIRS**GOURMET KITCHEN WIH QUARTZ COUNTERTOPS, ISLAND, DOUBLE OVENS, & WALK IN PANTRY*LARGE COZY FAMILY ROOM GREAT FOR ENTERTAINING OR JUST RELAXING*PRIVATE BACKYARD W/EZ CARE LANDSCAPING & COVERED PATIO* INSPIRADA OFFERS MANY AMENITIES SUCH AS TENNIS COURTS, BASKETBALL COURTS, COMMUNITY POOLS & SPAS AMONG MANY OTHER THINGS*CLOSE TO SHOPPING & ENTERTAINMENT**
- Type:
- Single Family
- Sq.Ft.:
- 2,024
- Status:
- Active
- Beds:
- 4
- Lot size:
- 0.3 Acres
- Year built:
- 2001
- Baths:
- 3.00
- MLS#:
- 2548554
- Subdivision:
- Seven Hills Parcel V2
ADDITIONAL INFORMATION
Exclusive Gated Seven Hills Gated Community: This remarkable property boasts an expansive cul-de-sac location on an oversized 1/3-acre lot, ensuring unparalleled privacy. Revel in the serenity with no rear neighbors. The master bedroom is a fusion of two rooms, featuring a spacious sitting area ideal for leisurely reading or enjoying a movie night. There are two separate walk-in closets and a master bathroom offering a separate tub and shower. The kitchen is equipped with all the appliances. This residence embodies a perfect blend of comfort, privacy, and sophistication.
$7,800,000
13 Wanderlust Court Henderson, NV 89012
- Type:
- Single Family
- Sq.Ft.:
- 6,700
- Status:
- Active
- Beds:
- 6
- Lot size:
- 0.8 Acres
- Year built:
- 2024
- Baths:
- 7.00
- MLS#:
- 2548814
- Subdivision:
- Crystal Ridge-Amd
ADDITIONAL INFORMATION
This is a design for a beautiful Custom Home on 13 Wanderlust, has beautiful mountain views from the property and beyond.
- Type:
- Condo
- Sq.Ft.:
- 1,078
- Status:
- Active
- Beds:
- 2
- Year built:
- 1995
- Baths:
- 2.00
- MLS#:
- 2548112
- Subdivision:
- Ridgeview Village Amd
ADDITIONAL INFORMATION
GORGEOUS remodeled condo! 2/2 with NEW wood laminate and carpet flooring, QUARTZ counters, STAINLESS STEEL appliances, CUSTOM tub/shower surrounds, DESIGNER fixtures, FRESH paint and MORE! Primary bed has WALK IN CLOSET and BALCONY! Make an offer TODAY!
$2,879,156
696 Blackrock Rim Drive Henderson, NV 89012
- Type:
- Single Family
- Sq.Ft.:
- 4,025
- Status:
- Active
- Beds:
- 3
- Lot size:
- 0.3 Acres
- Year built:
- 2023
- Baths:
- 4.00
- MLS#:
- 2548214
- Subdivision:
- MacDonald Foothills Planning Area 18A Phase 4B
ADDITIONAL INFORMATION
Perched high above the valley, this work of art will impress the pickiest of critics. Enjoy stunning views of the the McCullough Mountain Range. If you're looking for an amazing single story home in MacDonald Highlands, with a pool sized lot, look no further! Enjoy sunrises while relaxing in your backyard paradise and you'll feel like you are on top of the world. This modern masterpiece will not disappoint; 11â6â ceilings, pre-wired for motorized shades, expansive kitchen island, Bosch appliances...the list goes on and on. You will be amazed at the elegance and attention to detail in this home.
- Type:
- Condo
- Sq.Ft.:
- 1,094
- Status:
- Active
- Beds:
- 2
- Year built:
- 1999
- Baths:
- 2.00
- MLS#:
- 2548638
- Subdivision:
- Avalon Condos
ADDITIONAL INFORMATION
Beautiful 2 bedroom 2 bath Condo in Henderson!!! Spacious Living and Dining areas, open kitchen with breakfast bar. Kitchen has white cabinets and stainless steel appliances...All Appliances included. Two tone paint, Ceramic tile flooring in dining, kitchen and bathrooms. Primary bedroom with large walk in closet, ceiling fan, primary bath tub/shower combo with updated finishes. Second bedroom has a large walk in closet. Nice size balcony with storage closet, plus washer and dryer!!!
$1,050,000
2817 La Mesa Drive Henderson, NV 89014
- Type:
- Single Family
- Sq.Ft.:
- 4,274
- Status:
- Active
- Beds:
- 4
- Lot size:
- 0.43 Acres
- Year built:
- 1979
- Baths:
- 3.00
- MLS#:
- 2548096
- Subdivision:
- Green Valley Cntry Club Estate
ADDITIONAL INFORMATION
Unbelievable Elevated Golf Course View with No Rear Neighbors Overlooking across the entire Wild Horse Golf Course - 18,731 SF Lot that Includes Pool/Spa with LED Lighting and New Pool Equipment and 1/2 Court Basketball. New Roof in Last 3 Years. Tile Flooring throughout First Floor, Vaulted Ceilings in Living & Family Rooms. Golf Course & Mountain Views from Dining, Kitchen, Breakfast Nook, Family Room, Balcony and (3) of the Bedrooms
- Type:
- Single Family
- Sq.Ft.:
- 2,933
- Status:
- Active
- Beds:
- 4
- Lot size:
- 0.34 Acres
- Year built:
- 1962
- Baths:
- 3.00
- MLS#:
- 2547319
- Subdivision:
- Black Mountain Golf & Cntry Club
ADDITIONAL INFORMATION
*3.75% ASSUMABLE LOAN CONTACT L/A FOR DETAILS. Nestled in Henderson this property enjoys a prime location. With NO HOA and an exceptionally large lot, this home features 4 beds/ 2.5 baths with ample space for those who appreciate room to spread out. Step inside to discover a spacious family room featuring a wet bar a spacious formal living room and a den. Enhancing the dining room is a captivating stone fireplace. The home includes an abundance of oversized sliders and windows which allow lots of natural light. The kitchen features crown molding, a breakfast bar and stylish cabinetry. It's a perfect space for both casual meals and entertaining guests. This home offers an oversized primary bedroom and a primary bath with a Zen feel shower. Step into the extensive backyard retreat with desert landscaping, a built-in BBQ, covered patio, and picture windows seamlessly connecting indoor and outdoor areas. Ample parking is provided by RV parking, a 2-car garage, carport, and circular drive.
$4,550,000
1595 Liege Drive Henderson, NV 89012
- Type:
- Single Family
- Sq.Ft.:
- 6,124
- Status:
- Active
- Beds:
- 4
- Lot size:
- 0.82 Acres
- Year built:
- 2008
- Baths:
- 5.00
- MLS#:
- 2547130
- Subdivision:
- MacDonald Highlands Plan Area 5B Plan Area 5B Amd
ADDITIONAL INFORMATION
Modern Elegance in MacDonald Highlands- Trilevel custom home. Natural elements elevated throughout the property. 360 degree views of the glittering Las Vegas Strip, Canyons, Valley, & Mountains from every room. Ultimate outdoor living, multiple terraced balconyâs with lounging areas, fire features, newly renovated disappearing edge pool/spa day club and ultra lounge. Experience the desert sunsets and vistas from the outdoor dining space. Chefâs kitchen with dual islands, Wolf and SubZero appliances, 2 dishwashers, coffee bar, European cabinets, climate controlled wine room, full wet bar, & movie theater. Primary suite with fireplace, balcony, dual closets, and morning kitchen. Lovely home office/den. Property sold furnished - some art pieces do not convey. Tons of natural light and the canyon provides a beautiful glow. Located behind a secondary gate for added privacy on a cul de sac. Yet only 15 minutes from the Strip and airport. Truly a MUST SEE home.
- Type:
- Single Family
- Sq.Ft.:
- 1,264
- Status:
- Active
- Beds:
- 2
- Lot size:
- 0.13 Acres
- Year built:
- 1987
- Baths:
- 2.00
- MLS#:
- 2547532
- Subdivision:
- Wilton Commons
ADDITIONAL INFORMATION
This beautiful property features 2 bedrooms and 2 bathrooms and a 2 car garage. The floor plan creates an inviting atmosphere throughout the home. Don't miss out on this incredible opportunity to own a beautiful home in Henderson!!
- Type:
- Condo
- Sq.Ft.:
- 1,265
- Status:
- Active
- Beds:
- 2
- Year built:
- 2006
- Baths:
- 2.00
- MLS#:
- 2546996
- Subdivision:
- V At Lake Las Vegas
ADDITIONAL INFORMATION
Luxury Living at Lake Las Vegas with Golf course & Mountain views. Turn-key ready for immediate move in. Gorgeous 2 bedroom 2 bath with attached 1 car garage. New Carpet, New Dishwasher, Tankless Water Heater, kitchen has stainless steel appliances and granite counters tops, near the pool, too!! Club house is the best and Montelago Village is only moments away that features live entertainment, fine dining, Seasons grocery store and much more. Desert Oasis, New patio pavers installed huge area added April 2024, Enough said come check it out today.
- Type:
- Condo
- Sq.Ft.:
- 2,469
- Status:
- Active
- Beds:
- 3
- Lot size:
- 0.11 Acres
- Year built:
- 2003
- Baths:
- 4.00
- MLS#:
- 2546619
- Subdivision:
- Tramonto Condo
ADDITIONAL INFORMATION
STUNNING renovated condo in magnificent Lake Las Vegas with views of Reflection Bay golf course and the mountains!! Spacious open floor-plan features new wood flooring throughout,new tile floors in baths,wine cabinets,new blinds and fixtures!Three spacious en suite bedrooms with the master bedroom featuring dual built-in closets.Special amenities include private elevator entry to the unit and a 2 car attached garage. This prestigious gated community offers a community pool and spa perfect for a lock and leave lifestyle. Expansive patio and balcony offer space to entertain and enjoy the gorgeous views and sunsets of Lake Las Vegas. Live in your own private resort in Tramonto! Lake Las Vegas was recently voted the best Master Planned community in Las Vegas! Lake Las Vegas is a 320-acre lake & is considered by many to be the most beautiful in the entire Las Vegas Valley complete with water sports, fine dining & outdoor concerts.
$15,500,000
656 Dragon Peak Henderson, NV 89012
- Type:
- Single Family
- Sq.Ft.:
- 14,000
- Status:
- Active
- Beds:
- 4
- Lot size:
- 0.44 Acres
- Baths:
- 10.00
- MLS#:
- 2545867
- Subdivision:
- MacDonald Highlands
ADDITIONAL INFORMATION
MUST SEE VIDEO OF AMAZING BASEMENT W/CAR ELEVATOR & UNDERGROUND BASKETBALL COURT/NIGHTCLUB This sophisticated modern home has an underground car garage that has 10 easily accessible parking spaces. Basement level also includes basketball court and bar areas. This stunning home is located behind double gates in the prestigious Macdonald Highlands community of Dragonâs Reserve.This 2 story home with a basement that has over 14,000 livable square feet and over 4,000 square feet of functional garage space, spectacular views of the city and DragonRidge Golf Course. All 4 bedrooms are en suites, 10 bathrooms in total 5 full 5 half bathrooms, and up to 22 car parking spaces with 3 full size garage spaces above ground. Resort style spa room with steam/dry saunas and gym. Option for an indoor lap pool. Prep kitchen, meditation/massage room, movie theater, car and people elevators, large primary closets, plus much more.
$10,000,000
650 Dragon Peak Henderson, NV 89012
- Type:
- Single Family
- Sq.Ft.:
- 9,426
- Status:
- Active
- Beds:
- 4
- Lot size:
- 0.44 Acres
- Baths:
- 8.00
- MLS#:
- 2545718
- Subdivision:
- MacDonald Highlands
ADDITIONAL INFORMATION
MUST SEE VIDEO OF AMAZING COURTYARD ENTRANCE & SHOWROOM STYLE GARAGE This sophisticated modern home has a large courtyard driveway entrance with 6 oversized garage spaces. This stunning home is located behind double double gates in the prestigious Macdonald Highlands community of Dragonâs Reserve. This two story home has 9,426 square feet of livable space & 2,524 square feet of garage space with spectacular views of the city and DragonRidge Golf Course. All 4 bedrooms are en suites, 8 bathrooms in total 5 full 3 half bathrooms, garage can fit between 6-10 cars with extra space for parking in the courtyard. Home has walk in wine room, movie theater, office, large primary closet, prep kitchen plus much more. NV is a state WITHOUT Individual & Corporate Income Tax
$22,000,000
587 Lairmont Henderson, NV 89012
- Type:
- Single Family
- Sq.Ft.:
- 17,000
- Status:
- Active
- Beds:
- 5
- Lot size:
- 0.58 Acres
- Baths:
- 12.00
- MLS#:
- 2545012
- Subdivision:
- MacDonald Highlands
ADDITIONAL INFORMATION
MUST SEE VIDEO OF AMAZING BASEMENT W/ CAR ELEVATOR & SHOWROOM STYLE GARAGE - This sophisticated modern home has an underground car museum / show room with a car elevator. Perfect for a car collector. This amazing home is located behind double gates in the prestigious Macdonald Highlands community. This 3 story home with a basement has over 17,000 square feet of livable space and over 5,000 square feet of functional garage space, spectacular views of the Las Vegas strip and frontage on the 4th hole of the DragonRidge Golf Course. All 5 bedrooms are en suites, 12 bathrooms in total 6 full and 6 half bathroom, garage can hold up to 26 car parking spaces with 4 full size garage spaces above ground. Resort style spa room with jacuzzi, steam/dry saunas and gym. Movie theater, large outdoor roof deck overlooking the strip. large wine bar, private double office spaces with outdoor deck, large prep kitchen, elevator. plus much more.
- Type:
- Condo
- Sq.Ft.:
- 1,028
- Status:
- Active
- Beds:
- 2
- Year built:
- 1993
- Baths:
- 2.00
- MLS#:
- 2545444
- Subdivision:
- Legacy Condo
ADDITIONAL INFORMATION
2 Bedroom with 2 Full Bathrooms and a 1 Car Garage in Henderson
- Type:
- Single Family
- Sq.Ft.:
- 2,549
- Status:
- Active
- Beds:
- 4
- Lot size:
- 0.17 Acres
- Year built:
- 2014
- Baths:
- 3.00
- MLS#:
- 2544687
- Subdivision:
- Nec Gibson Road & Horizon Ridge
ADDITIONAL INFORMATION
Highly desirable single story 4 bedroom + den in pristine Henderson neighborhood. Enjoy the open floor plan with oversized great-room & lots of natural light. Chef's kitchen with granite counters, spacious island with breakfast bar seating, walk-in pantry, all stainless steel GE appliances, and 5 burner stovetop with new grates & caps. Private primary retreat with ensuite bathroom with separate tub and Piedrafina walk-in shower with glass enclosure, dual sinks, and walk-in closet. Beautiful low maintenance desert landscaping and trees with covered back patio, plus paver driveway & entryway. Oversized lot with space between you and your neighbors for privacy. The home has been meticulously cared for by one owner and no pets! Oversized den that could be your bedroom/office/theater room or potential 5th bedroom! Completely move-in ready! Neighborhood park, playground, enclosed dog park, horseshoe area and walking paths. Close to restaurants, stores, and 215 freeway access!
$5,950,000
810 Dragons Eye Drive Henderson, NV 89012
- Type:
- Single Family
- Sq.Ft.:
- 6,347
- Status:
- Active
- Beds:
- 4
- Lot size:
- 1.08 Acres
- Year built:
- 2020
- Baths:
- 4.00
- MLS#:
- 2542171
- Subdivision:
- Obsidian Mountain Phase 1
ADDITIONAL INFORMATION
SPECTACULAR BLUE HERON HOME W/SWEEPING STRIP, MOUNTAIN & CANYON VIEWS.1 acre estate located on private culdesac w/in Blue Heronâs gated community-Obsidian Mountain.Move-in ready model home showcases Blue Heronâs signature modern design&takes it to the next level!Impeccable desert landscape,energy efficient technology&luxurious amenities.Enter through the glass pivot door&be awestruck as you overlook the infinity pool& unobstructed views of the Las Vegas Strip.Designed for entertaining,this home seamlessly connects outdoors to indoors via disappearing walls of glass & has custom wine room, flex theatre room/4th bedroom, game room, loft w/full bar, Large luxury primary bathroom suite that leads into sprawling walk-in closet, multiple outdoor entertaining areas & Luxe primary split-level suite complete w/built in coffee service bar&direct access to large outdoor deck.This Vision model home has self-contained guest suite w/living room & kitchenette via private entrance off front courtyard.
$1,065,000
8 Vita Fresco Court Henderson, NV 89011
- Type:
- Single Family
- Sq.Ft.:
- 2,843
- Status:
- Active
- Beds:
- 3
- Lot size:
- 0.25 Acres
- Year built:
- 2009
- Baths:
- 3.00
- MLS#:
- 2544721
- Subdivision:
- Bella Fiore Amd
ADDITIONAL INFORMATION
HONEY STOP THE CAR! FABULOUS SINGLE STORY POOL HOME ON GREEN BELT W/UNOBSTRUCTED MOUNTAIN VIEWS IN LAKE LAS VEGAS RESORT! MAJESTICALLY LOCATED IN GATED COMMUNITY, ON A QUAINT CUL DE SAC, FEATURES WELCOMING OPEN FLOORPLAN, 3 BEDROOM 2.5. BATH PLUS OFFICE/DEN, FRENCH DOORS, TILE IN ALL LIVING AREAS, FORMAL LIVING/DINING ROOM OPENS TO INVITING COURTYARD W/FREE STANDING WOOD FIREPLACE. KITCHEN W/CUSTOM CABINETS, BUILT IN FRIDGE/DOUBLE OVENS, GRANITE COUNTERTOPS, PANTRY, ISLAND, EATING NOOK, OPEN TO FAM/RM W/FIREPLACE. MASTER SUITE W/SPA STYLE BATH, WALK IN CLOSET, LAUNDRY ROOM W/SINK/CABINETS. TANDEM 3 CAR GARAGE. ENTERTAINERS BACKYARD W/COVERED PATIO, POOL,SPA, MANICURED LUSH LANDSCAPING, OVERSIZED LOT BACKS UP TO GREENBELT. ENJOY THE SUNRISES AND SUNSETS, MOUNTAIN VIEWS. ALL WITHIN STEPS FROM THE LAKE, VILLAGE SHOPS, RESTAURANTS, ENTERTAINMENT. ENJOY FIREWORKS FROM YOUR OWN BACKYARD!! WELCOME HOME TO YOUR LAKE LAS VEGAS RESORT PARADISE!
- Type:
- Single Family
- Sq.Ft.:
- 1,750
- Status:
- Active
- Beds:
- 3
- Lot size:
- 0.13 Acres
- Year built:
- 1990
- Baths:
- 3.00
- MLS#:
- 2544145
- Subdivision:
- Rolling Hills Ranch
ADDITIONAL INFORMATION
HIGHLY DESIRABLE LOCATION WITH POOL AND KOI POND! OVERSIZED BACKYARD WITH GAZEEBO/FIREPLACE & PLENTY OF ROOM FOR ENTERTAINMENT! REMODELED MODERN KITCHEN, UPDATED VINYL EOOD FLOORING & DOWNSTAIRS, ROOF REPLACED 2022, LEASED SOLAR, WATER SOFTENER, 3 BEDROOMS, LOFT THAT HAS BEEN CONVERTED INTO A 3RD BED NO CLOSET WITH BATHROOM ACCESS! VAULTED CEILINGS, OPEN CONCEPT.! THIS IS AN ABSOLUTE MUST SEE!!!
- Type:
- Single Family
- Sq.Ft.:
- 3,983
- Status:
- Active
- Beds:
- 5
- Lot size:
- 0.14 Acres
- Year built:
- 2005
- Baths:
- 4.00
- MLS#:
- 2543344
- Subdivision:
- Granite Hills 2
ADDITIONAL INFORMATION
Located in the serene & gated community of Granite Ridge, this stunning Seven Hills home has plenty of open space, 5 bedrooms, 4 baths, and everything to meet your needs. Stylish wood laminate flooring flows throughout, adding warmth & a contemporary flair. The main floor includes a formal living & dining room, office/den, and a guest bedroom. A gorgeous kitchen is the heart of the home, offering sleek quartz counters, white cabinets, & glistening stainless appliances. The adjacent family room is perfect for entertaining family or friends. Upstairs, the primary suite is a sanctuary from the daily grind with a luxurious spa-like bath, balcony access, and walk-in closet. Three more bedrooms & a versatile loft completes the upstairs. Additionally, a 3-car garage offers plenty of storage & parking solutions. The backyard is low maintenance, & the covered patio offers a relaxing space for your morning or evening quiet time. Conveniently near dining, shopping, and easy access to the freeway.

The data relating to real estate for sale on this web site comes in part from the INTERNET DATA EXCHANGE Program of the Greater Las Vegas Association of REALTORS® MLS. Real estate listings held by brokerage firms other than this site owner are marked with the IDX logo. GLVAR deems information reliable but not guaranteed. Information provided for consumers' personal, non-commercial use and may not be used for any purpose other than to identify prospective properties consumers may be interested in purchasing. Copyright 2024, by the Greater Las Vegas Association of REALTORS MLS. All rights reserved.
Henderson Real Estate
The median home value in Henderson, NV is $480,000. This is higher than the county median home value of $276,400. The national median home value is $219,700. The average price of homes sold in Henderson, NV is $480,000. Approximately 55.37% of Henderson homes are owned, compared to 33.26% rented, while 11.37% are vacant. Henderson real estate listings include condos, townhomes, and single family homes for sale. Commercial properties are also available. If you see a property you’re interested in, contact a Henderson real estate agent to arrange a tour today!
Henderson, Nevada has a population of 284,817. Henderson is less family-centric than the surrounding county with 29.7% of the households containing married families with children. The county average for households married with children is 30.05%.
The median household income in Henderson, Nevada is $66,939. The median household income for the surrounding county is $54,882 compared to the national median of $57,652. The median age of people living in Henderson is 42.2 years.
Henderson Weather
The average high temperature in July is 103.3 degrees, with an average low temperature in January of 38.8 degrees. The average rainfall is approximately 5.9 inches per year, with 0.3 inches of snow per year.
