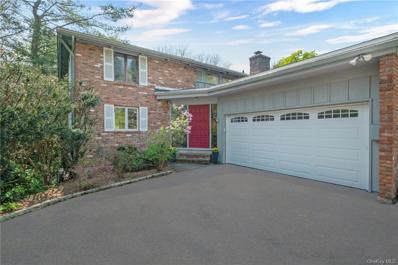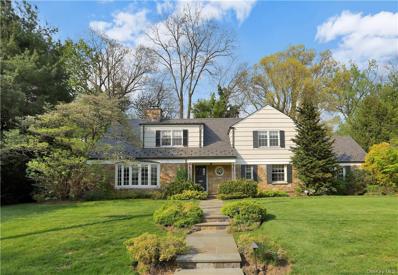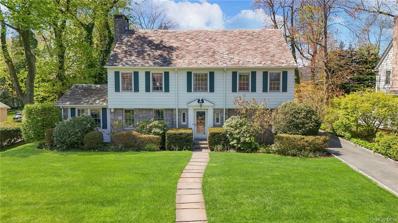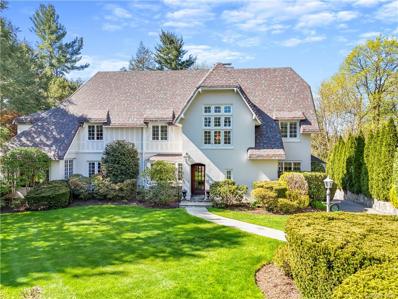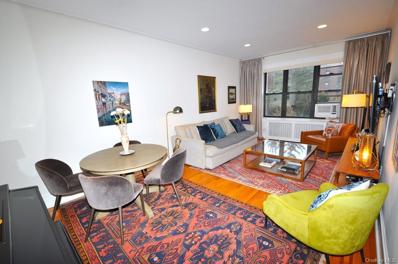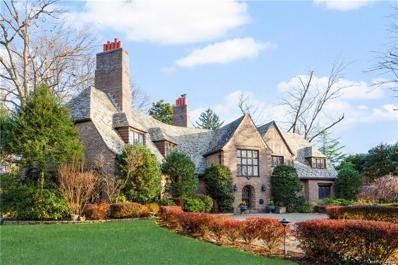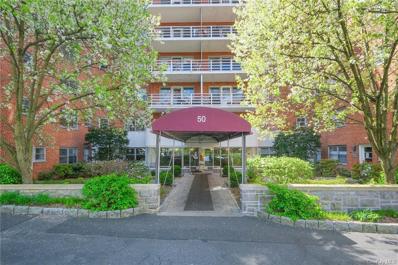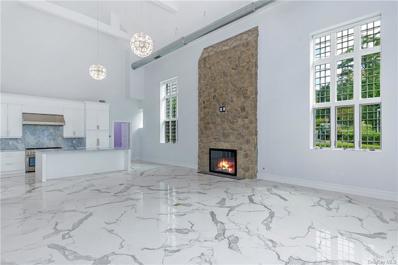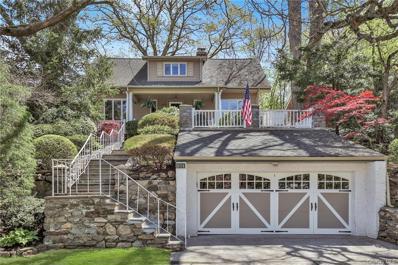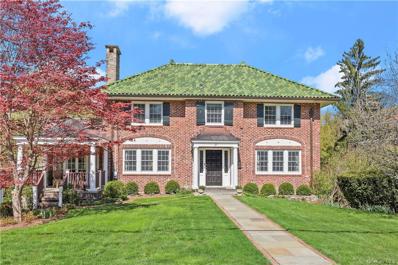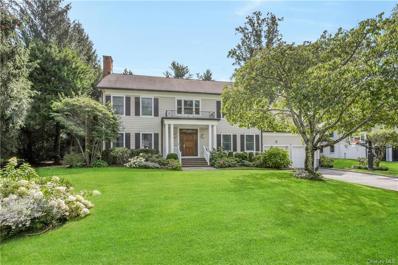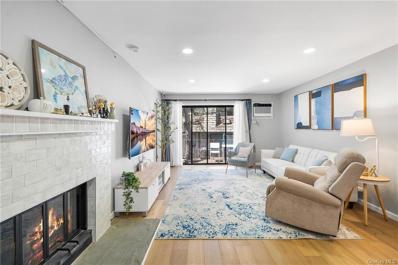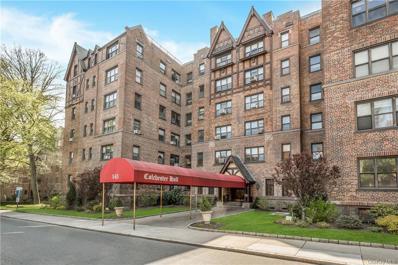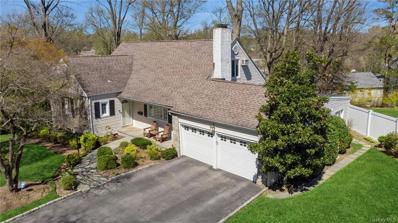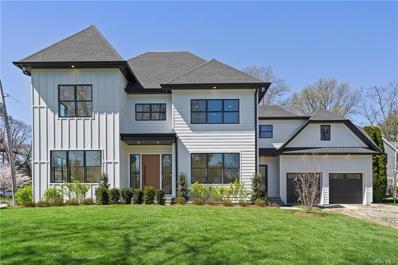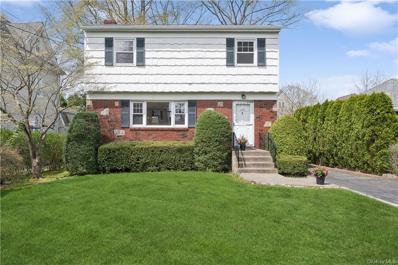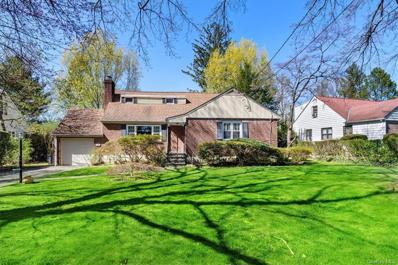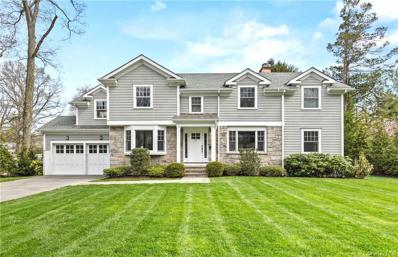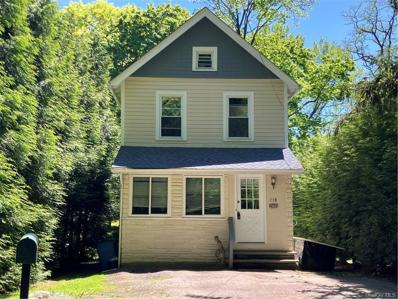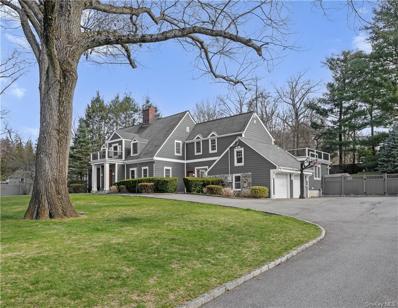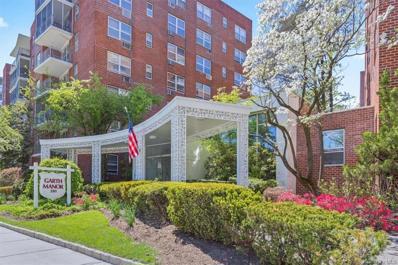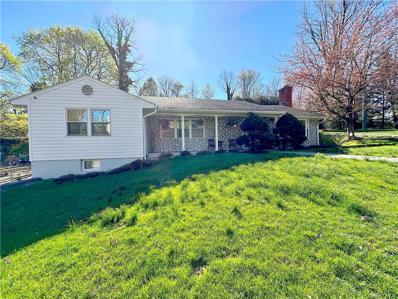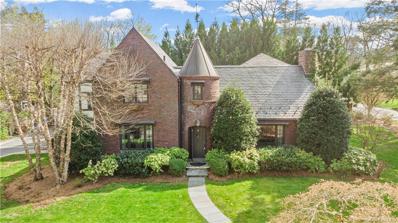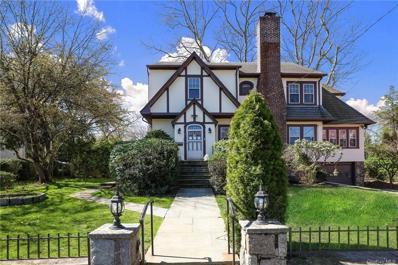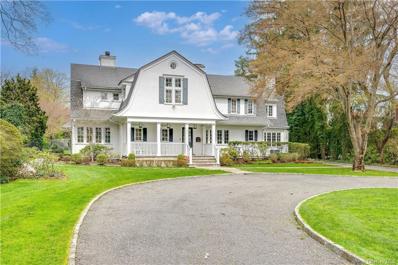Scarsdale NY Homes for Sale
$1,299,000
33 Saxon Woods Rd Scarsdale, NY 10583
- Type:
- Single Family
- Sq.Ft.:
- 3,212
- Status:
- NEW LISTING
- Beds:
- 5
- Lot size:
- 0.93 Acres
- Year built:
- 1964
- Baths:
- 4.00
- MLS#:
- H6299774
ADDITIONAL INFORMATION
Airy and bright mid-century modern gem with many original details, combining the best of both worlds - White Plains taxes, and Scarsdale schools! This sunny contemporary home nestled on flat, lush .93 acre boasts open concept living with sparking renovated kitchen and bathrooms. Feel like you are on vacation year 'round with serene park like vistas. This home welcomes you with a sun splashed entrance foyer, leading to an open living room/dining room enhanced by beautiful hardwood floors, beam ceilings, and two sets of sliding doors to an enormous new Trex deck. The gorgeous eat-in-kitchen features top of the line stainless steel appliances, a breakfast bar and a built in dining nook next to another sliding door allowing deck access. Perfect for summer grilling and entertaining! The second floor includes a master suite with walk in closet and a new bathroom; three additional bedrooms and a hall bath complete the floor. The lower level (with its own entrance), includes a family room and an office/bedroom - both with their own set of sliding doors to the full patio, as well as a full bathroom and summer kitchen. The perfect in-law apartment - the possibilities are endless. This home also presents tremendous expansion possibilities. Possible room for a pool.
$2,525,000
13 Olmsted Rd Scarsdale, NY 10583
- Type:
- Single Family
- Sq.Ft.:
- 4,139
- Status:
- NEW LISTING
- Beds:
- 5
- Lot size:
- 0.33 Acres
- Year built:
- 1950
- Baths:
- 4.00
- MLS#:
- H6303222
ADDITIONAL INFORMATION
Combining Mid-Century architectural details with modern amenities, this Fox Meadow stunner is minutes away from Metro North stations (both Scarsdale and Hartsdale) as well as Fox Meadow Elementary and Scarsdale High School and the new Scarsdale Library. Perfectly sited on .33-acres, bordered by exquisitely landscaped beds that bloom in season. The gracious entry hall flows into an elegant living room with fireplace, dining room with abundant seating and family room awash with light from oversized windows and French door leading to the bluestone patio and rear yard. Enjoy the Chef's kitchen adjoining a generous mudroom with tons of storage space off the two-car garage. Need a bright home office? It's already here on the first floor with a full bath next to it! The second floor's large primary bedroom offers high ceilings, a Palladian window, two walk-in closets and an en-suite full bath. Four more bedrooms, two renovated hall baths and laundry area complete the second floor. The lower level is perfect for an entertainment room or home gym. Amenities include Pella windows, newer slate roof, wood floors, copper gutters and leaders, generator, cedar closet, DCS industrial range and oven, Thermador oven, 48'' Subzero refrigerator, range hood with warming lights, custom cabinetry, and banquette seating and large pantry. Move-in ready - don't let this rare opportunity pass you by!
$2,200,000
35 Woods Ln Scarsdale, NY 10583
- Type:
- Single Family
- Sq.Ft.:
- 4,328
- Status:
- NEW LISTING
- Beds:
- 6
- Lot size:
- 0.27 Acres
- Year built:
- 1930
- Baths:
- 5.00
- MLS#:
- H6300806
ADDITIONAL INFORMATION
Nestled on one of the prettiest streets in the coveted Edgewood neighborhood, this exquisite family home exudes charm and elegance at every turn. Boasting a plethora of desirable features and ample living space, this residence offers easy access to local amenities, parks, schools, shopping, and dining options. Original architectural details include graceful archways with intricate mouldings, picture mouldings for hanging art and beautiful hardwood floors, creating a timeless elegance. Step into the welcoming entry bathed in natural light leading to the large living room providing the perfect setting for gatherings and relaxation. Adjacent to the living room, the sunroom/family room with fireplace offers additional space for leisure and entertainment, flooded with sunlight and overlooking the lush backyard. The sunny eat-in kitchen features stainless steel appliances, ample counter space, creating a delightful environment for culinary endeavors and casual dining. The formal dining room offers ample space for dinner parties. The first floor bedroom is currently utilized as an exercise room, having a full bath providing flexibility to suit your needs. It also provides space if you would like to expand the kitchen! A powder room completes the first floor. Upstairs, four bedrooms, including an oversized primary suite with walk-in closet and a full bath provide a serene sanctuary for relaxation and rejuvenation. The third-floor retreat boasts a cozy window seat, ideal for unwinding with a good book, along with a bedroom/office and a full bathroom. The lower level is appointed with a playroom, laundry facilities, workshop, and plenty of storage space, catering to your practical and recreational needs. Escape to the backyard, a serene oasis surrounded by lush greenery; you'll love spending time in this idyllic setting. There is free-standing two-car garage built in 2002, providing convenience and extra storage. This is a rare opportunity to own a piece of paradise on Woods Lane!
$2,550,000
17 Colvin Rd Scarsdale, NY 10583
Open House:
Wednesday, 5/1 2:30-4:00PM
- Type:
- Single Family
- Sq.Ft.:
- 4,418
- Status:
- NEW LISTING
- Beds:
- 6
- Lot size:
- 0.52 Acres
- Year built:
- 1912
- Baths:
- 4.00
- MLS#:
- H6302513
ADDITIONAL INFORMATION
Impressive Tudor home in the heart of Greenacres offers vast entertaining space and a refreshing pool and spa with sunny vistas and period details throughout. Privately set on a tranquil street, this 6/7 bedroom home has flexible living spaces with various potential office areas as well as an elevator from the 1st to 2nd floor and a new roof. High ceilings rise above and expansive windows invite daylight to pour in filling the home with a warm and sunny glow with a Brooklyn vibe. The spacious bluestone terrace showcases a spa which spills over by waterfall into the stunning 20 x 40 gunite pool surrounded by mature plantings and thoughtful landscapes. Walk to the newly renovated Greenacres Elementary school, Metro North train station, Hartsdale shopping and restaurants, Bronx River walking path and Scarsdale Golf Club from this special home.
- Type:
- Co-Op
- Sq.Ft.:
- 1,200
- Status:
- NEW LISTING
- Beds:
- 2
- Year built:
- 1929
- Baths:
- 2.00
- MLS#:
- H6303831
- Subdivision:
- Colchester Hall
ADDITIONAL INFORMATION
This Dog Friendly, dream apartment is renovated from top to bottom and offers the perfect blend of modern amenities and classic charm. The eat-in kitchen is a chef's delight with its custom cabinets, quartz counters, and top-of-the-line stainless steel appliances. And having both Eastern and Western exposures means you'll enjoy plenty of natural light throughout the day. The bedrooms are spacious and peaceful, with views of the back patio and tranquil Garth Woods. The main bedroom boasts a renovated private bath with a step-in shower and ample closet space. The attention to detail is evident in every aspect, from the hardwood floors to the recessed lighting and stylish shaker-style doors. Living in the Colchester is convenient, with its private outdoor patio and free permit for parking on Garth Rd. Being just a short walk from the Scarsdale Village and Metro North train station means easy access to Grand Central and all that New York City has to offer. And with Garth Road's restaurant row nearby, there's no shortage of dining options. Plus, being eligible for Lake Isle park privileges is a fantastic perk! Golf, tennis, swimming there's something for everyone. And of course, the fact that it's a dog-friendly building is the icing on the cake. Your furry friend will love exploring the neighborhood just as much as you will. Overall, this apartment is truly a special place to call home, offering both luxury and convenience in a vibrant community setting.
$5,300,000
15 Fenimore Rd Scarsdale, NY 10583
Open House:
Wednesday, 5/1 2:30-4:00PM
- Type:
- Single Family
- Sq.Ft.:
- 5,389
- Status:
- NEW LISTING
- Beds:
- 6
- Lot size:
- 1.31 Acres
- Year built:
- 1927
- Baths:
- 7.00
- MLS#:
- H6279339
ADDITIONAL INFORMATION
Welcome to 15 Fenimore Road, a 1927 Lewis Bowman Tudor brick and stone home. Step into the grand two-story Entrance Hall with a breathtaking winding staircase, epitomizing timeless elegance. The Living Room exudes historic charm with a large antique fireplace, recessed oak paneling, and random width-pegged oak floors. Sunlit French doors connect it to the year-round conservatory, boasting a wood-burning fireplace and a separate heating and cooling zone. An English-style Library adjacent to the hallway showcases a marble fireplace, arched oak bookcases, and ornate decorative moldings, a haven for book lovers. From the Entry Hall, enter the gracious formal Dining Room with arched oak French doors leading to a Family Room with terracotta floors. The Kitchen wing includes a butler's pantry, half bath, and laundry room. From the other side of the kitchen, we have a lovely Breakfast Room with terracotta floors with access to the outdoors. Additionally, there is a rear staircase, a large pantry, and a service entrance. Approaching the Second Floor, the sunny landing is framed by a large stained glass window and window seat. The Primary Suite features a bedroom with a fireplace and an intricately designed French-style dressing room, complemented by a Primary Bath. There are two other bedrooms and a bath. The East Wing boasts three bedrooms and two full baths. The lower level includes a large Theater, Exercise Room, and a bathroom with a steam shower. The backyard consists of a blue stone patio, a Tennis Court, 2 1/2 car garage with room for a Pool. Separate building lot of .34acre located on Oak Way which includes the tennis court.
- Type:
- Co-Op
- Sq.Ft.:
- 1,550
- Status:
- NEW LISTING
- Beds:
- 3
- Lot size:
- 2.33 Acres
- Year built:
- 1953
- Baths:
- 3.00
- MLS#:
- H6303251
- Subdivision:
- Heathcote Overhill Corp
ADDITIONAL INFORMATION
Enjoy living in the heart of the Scarsdale Village in Highly Sought after Heathcote Overhill Cooperative. Here is your opportunity for a beautifully renovated, sun-filled and spacious 1550 square foot OPEN CONCEPTS FLOOR PLAN. Living room, Dining Room and renovated Kitchen are open to each other to create a wonderful space for everyday living and entertaining. There are three large bedrooms and three fully renovated bathrooms including walk-in shower in Primary Suite. The apartment is in immaculate and mint condition with central air-conditioning system. The apartment is filled with tons of natural light from many large windows. Multiple large closets the apartment including two oversized walk-in closets. There is immediate garage parking for one car, and the potential for a second spot too! This is a well-run building with a full-service doorman 24 hours a day/7 days a week. Community room is a shared space with resident activities including Bridge, Gym, Socializing, and more. Large backyard includes patio with barbeque, seating areas & playground. Live in Scarsdale Village with many shops, restaurants and MetroNorth station with short train ride to NYC! Monthly maintenance includes all utilities, property taxes and laundry costs. In building storage room with individual storage cage too! Free Scarsdale School Bus to Fox Meadow Elementary School & Scarsdale Middle School in front of the building. Enjoy Scarsdale Village amenities including Scarsdale Pool.
$2,495,000
2 Weaver St Unit 12 Scarsdale, NY 10583
- Type:
- Condo
- Sq.Ft.:
- 2,895
- Status:
- NEW LISTING
- Beds:
- 3
- Year built:
- 2018
- Baths:
- 4.00
- MLS#:
- H6303368
- Subdivision:
- The Heathcote
ADDITIONAL INFORMATION
Unit 12 is a one-of-a-kind luxury Maisonette. This 3 bed, 3.5 bath, light filled condo with soaring ceilings and open floor plan is complete with direct access outside. The Great Room combines Living, Dining and Kitchen into one amazing loft-like space with stone fireplace and 30 ft ceilings! Part of the open Great Room is the custom, high end, white Downsview kitchen with Thermador appliances, Dining Room and private terrace. The Primary Suite boasts a spa-like bathroom with Rohl fixtures, soaking tub, and 2 oversized WICs. There is a second private Terrace off the Primary Suite. There are 2 additional bedrooms with en-suite bathrooms, WICs and a home office. Marble flooring and counter tops, hardwood flooring & California Closets throughout. 2 assigned indoor parking spaces & storage room included. 4 on-site electric car charging stations. On-site fitness center and Doorman. Pet-friendly. A unique property, The Heathcote, is a boutique luxury residential building in the Five Corners in Scarsdale, steps away from great shopping & dining. No expense was spared in this newly constructed condo! Also, the space can be utilized for a commercial office with up to 15 parking spots.
- Type:
- Single Family
- Sq.Ft.:
- 1,630
- Status:
- NEW LISTING
- Beds:
- 3
- Year built:
- 1922
- Baths:
- 2.00
- MLS#:
- H6302852
ADDITIONAL INFORMATION
Lovely 3 bedroom Colonial with combination of yesterday's charm with today lifestyle amenities, along with its convenient location to Scarsdale Village and Metro North Train Station. Many improvements have been made. Open Eik with stainless steel appliances and granite countertops (10 yrs old) also has washer/dryer. Kitchen leads to a spacious level backyard with outdoor kitchen, great for entertaining guests with its beautifully landscaped grounds. Living room has a stone fireplace to keep you warm and cozy on those cold winter nights. Spacious dining room is adjacent to the eik. Upper level has 3 bedrooms with large hall bath .Full walk out basement with plenty of storage space. Spacious garage with very high ceilings. The front of the home has great porch and patio to enjoy on those warm summer nights, also side entrance to backyard. Home has so much to offer, here are the upgrades and inclusions. First level pre-finished hardwood oak floors. Anderson windows, roof, siding all redone 15 years ago. Above ground oil tank (275 gallon) 5 years old, oil fired/steam heat. Boiler 10 yrs (coil). Electrical 2006. Two zone heating and baseboard heat in basement. Inclusions: 2 ceiling fans, dinning room chandelier, a/c wall units thru-out, downstairs freezer, 2 wine coolers, all tv's. Outdoor kitchen, gazebo, bar, table, chairs, sprinkler system and alarm. Another amenity taxes do not reflect star reduction of $1,373. Lake Isle Country Club with 5 pools 18 hole golf course, tennis and restaurant.
$2,390,000
27 Montrose Rd Scarsdale, NY 10583
Open House:
Wednesday, 5/1 2:30-4:00PM
- Type:
- Single Family
- Sq.Ft.:
- 5,489
- Status:
- NEW LISTING
- Beds:
- 5
- Lot size:
- 0.34 Acres
- Year built:
- 1927
- Baths:
- 5.00
- MLS#:
- H6302648
ADDITIONAL INFORMATION
Scarsdale Greenacres gem! Expanded and updated by architect owner, this Center Hall Brick Colonial is ideally located on a tranquil street close to the Greenacres school. This elegant Colonial boasts a beautiful layout with over 5000 square feet of living space, five generous sized Bedrooms on the second floor and three full baths and two half baths.The classic layout and open floor plan creates a wonderful flow for everyday living and easy entertaining. The kitchen family room addition features a Chef's kitchen, oversized island, high-end appliances including a Viking 6 burner stove, oversized eat-in area and family room with a gas fireplace. French doors open to a beautiful bluestone terrace with views of the spacious property with perennial gardens and a wooded preserve beyond. The living room with a wood-burning fireplace adjoins the sunroom which opens to a charming covered bluestone front porch. A tranquil spot to relax with your morning coffee! The exquisite primary bedroom has a 10 foot ceiling, numerous closets and French doors to a balcony overlooking the beautiful yard. The luxurious marble bath has a soaking tub, jetted showers and a radiant heated floor. Four additional bedrooms, 2 new baths (one ensuite) with radiant heated floors complete the second level. The finished walkout lower level has a large recreation room, office, exercise area, half bath and mudroom. Enjoy an oversized 2 car garage plus a third garage for all your cars and gear. Just over a block to the newly renovated, award-winning National Blue Ribbon Greenacres Elementary school, and close to the Metro North train, shops and restaurants. Wonderful curb appeal!
$3,800,000
44 Paddington Rd Scarsdale, NY 10583
- Type:
- Single Family
- Sq.Ft.:
- 7,258
- Status:
- NEW LISTING
- Beds:
- 6
- Lot size:
- 0.41 Acres
- Year built:
- 2001
- Baths:
- 6.00
- MLS#:
- H6300400
ADDITIONAL INFORMATION
This spectacular Fox Meadow Center Hall Colonial presents a terrific layout and extraordinary design elements. The home enjoys easy practicality, making it ideal for day-to-day living and entertaining. An expansive entryway leads to a fluid floor plan with an eat-in kitchen, spacious dining room, light-filled living room, and thoughtfully designed family room & office/library, ensuring that every space is enjoyed. Upstairs, the grand primary bedroom boasts an office/sitting room, two walk-in closets and a large bathroom. Four more bedrooms, two w/ en-suite baths, complete the second floor. Escape to the spacious, newly renovated lower level beautifully designed by Libarikian Interiors. Relax in the entertainment room with wet bar (including fridge, two wine fridges and ice maker) or work out in the glass-enclosed gym. A bedroom and full bath complete this extraordinary space. With summer approaching, be ready to entertain outside on the stunning flagstone patio complete with bar, covered dining for 10 and Lynx grill as you look out over your flat landscaped yard. Extras include a whole-house generator, Tesla charger and Sonos speakers throughout the entirety of the first floor, lower level and patio. Ideally located near Fox Meadow Elementary School, shops, restaurants and transportation, this house has it all!
- Type:
- Condo
- Sq.Ft.:
- 1,225
- Status:
- NEW LISTING
- Beds:
- 2
- Lot size:
- 0.05 Acres
- Year built:
- 1980
- Baths:
- 2.00
- MLS#:
- H6300735
- Subdivision:
- Scarsdale Meadow Condomi
ADDITIONAL INFORMATION
Welcome home! Discover comfort and convenience in this two bedroom condo at Scarsdale Meadow. Meticulously maintained, enjoy a spacious layout and modern amenities. Wood burning fireplace and laundry in unit! Renovated in July 2020 with New Appliances, New Washer/Dryer and New AC units!. Heat and hot water included! Community perks include a pool, BBQ area, and guest parking! Tax does not include STAR credit. Unit comes with one assigned and one unassigned parking spot. Up to 2 pets allowed! Easy commute with nearby bus stop to NYC and close to Scarsdale Metro North Train Station. Surrounded by tons of shopping and fine restaurants. Come experience for yourself!
- Type:
- Co-Op
- Sq.Ft.:
- 1,600
- Status:
- NEW LISTING
- Beds:
- 2
- Year built:
- 1929
- Baths:
- 2.00
- MLS#:
- H6302047
- Subdivision:
- Colchester Hall
ADDITIONAL INFORMATION
You won't believe the space in this elegant, meticulously cared for 1,600 square-foot residence on popular Garth Road! Offering large, sunny rooms, peaceful views, and stunning original details like hardwood flooring, solid wood doors, graceful archways, trim and moldings, this apartment can fit your needs for a long time to come. The eat-in kitchen with new stainless steel appliances, including a Sub-Zero fridge, has so many cabinets you may need more cookware to fill them! A formal dining room and family room/library are perfect for gatherings. The gracious living room offers another option for relaxation and entertaining. The bedrooms are away from the action, and two tastefully renovated bathrooms will make you feel pampered every time you use them. Colchester Hall has a beautiful lobby, large rear patio, 24-hour security surveillance, bike and storage rooms, and allows dogs under 30 lbs. Located in a quiet residential area, yet an easy stroll to shops, restaurants, the Scarsdale Village and Metro North Train Station, as well as the scenic Bronx River Parkway trail for hiking and cycling. This is the one that stands out from the rest!
$1,095,000
15 Winchcombe Way Scarsdale, NY 10583
- Type:
- Single Family
- Sq.Ft.:
- 2,799
- Status:
- NEW LISTING
- Beds:
- 4
- Lot size:
- 0.25 Acres
- Year built:
- 1952
- Baths:
- 4.00
- MLS#:
- H6302661
- Subdivision:
- Scarsdale Park
ADDITIONAL INFORMATION
Step into 15 Winchcombe Way, a sun-filled mid-century residence thoughtfully designed to complement modern living. Boasting four bedrooms and three and a half baths, this home features a versatile floor plan ideal for today's contemporary lifestyle. The eat-in-kitchen opens seamlessly to the gorgeous 400 square foot bluestone patio. With a full basement that opens to a side lawn and adorned with meticulously maintained landscaping and unique specimen plantings, this property offers both elegance and functionality in one captivating package.
$3,750,000
44 Fayette Rd Scarsdale, NY 10583
- Type:
- Single Family
- Sq.Ft.:
- 6,453
- Status:
- Active
- Beds:
- 6
- Lot size:
- 0.26 Acres
- Year built:
- 2024
- Baths:
- 8.00
- MLS#:
- H6299053
ADDITIONAL INFORMATION
SuperLuxe contemporary residence circa 2024 with an elegant street presence, located in a quaint neighborhood, steps from Heathcote Elementary School. Close to 6500 square feet, designed for the discerning modern buyer. First floor offers 10 foot ceilings, a spacious open concept center hall design, impeccable art deco wall and ceiling finishes, open tread oak stairs, built-ins, luxurious chef kitchen with massive waterfall island, European style custom cabinetry, high end appliances, open bar area, first floor bedroom/office with bath, large mudroom with entrance and custom built ins, entertain in your outdoor paradise, with large covered and uncovered stone patio, over-sized backyard, beautifully manicured grounds. Second floor with impressive primary suite, dual customized closets, European spa bathroom, large balcony, three additional bedrooms with custom closets and ensuite baths, hallway lounge area, laundry with double washer/dryers, third level recreation area with bonus office/bedroom space and bath, expansive lower level is fully equipped with large recreational space, bar area, theater room, exercise room, bedroom, and walk out to backyard. Built by a physician and passionate local Scarsdale luxury developer.
$749,500
137 Bell Rd Scarsdale, NY 10583
- Type:
- Single Family
- Sq.Ft.:
- 1,539
- Status:
- Active
- Beds:
- 3
- Lot size:
- 0.11 Acres
- Year built:
- 1969
- Baths:
- 2.00
- MLS#:
- H6299270
ADDITIONAL INFORMATION
This Sunfilled Pristine 3 bedroom center Hall Colonial has been owned by the same family for 55 years. It attractively sits on a level lot .11 acres in a very desirable neighborhood on a tree lined street in the Sought after area of Scarsdale PO, with Eastchester Schools. It has a welcoming foyer and hardwood floors through-out. The Upper level has 3 lovely sized bedrooms and a full bath. While the lower level offers a bright and pristine eat-in-kitchen, formal Dining room, Powder Room, and Living Room. The Basement area is partially finished/ just waiting for the new owners to customize this wonderful space to their own liking. laundry Rm, Storage/ Utilities, and not included in the sq footage of the home. Definitely all the best that Westchester has to offer. Eligilibility to Lake Isle Country Club offering golf, Tennis, 5 swimming, pools.Close to highways, Shopping, wonderful restaurants, a neighborhood park, and so close to Metro North allowing a 35 minute commute to Manhattan. 137 Bell Road is simply waiting for the new buyers to call this house their HOME. Make this house your own and live in such a wonderful community.
- Type:
- Single Family
- Sq.Ft.:
- 2,295
- Status:
- Active
- Beds:
- 5
- Lot size:
- 0.21 Acres
- Year built:
- 1951
- Baths:
- 4.00
- MLS#:
- H6301812
ADDITIONAL INFORMATION
Ranch/Cape Cod Gem Awaits Your Touch! Immerse yourself in the coveted lifestyle of Scarsdale Downs with this captivating Ranch/Cape Cod residence. This 5-bedroom, 3.1-bathroom haven offers 2,295 square feet of comfortable living space across two levels, perfect for families or those who cherish entertaining. Location is Key! Nestled in a desirable Scarsdale Downs neighborhood (New Rochelle schools), 124 E Thornbury Road boasts unparalleled convenience. Proximity to the Scarsdale train station allows for easy commutes, while a plethora of shops, restaurants, and vibrant village amenities are all within reach. Unleash Your Design Dreams! The well-maintained interior features a classic layout, primed for your creative vision. The functional kitchen awaits your modern touches, offering a blank canvas to personalize and transform into your dream culinary space. Expand Your Horizons! The fully finished basement extends your living and entertaining possibilities. Craft your ideal space, whether it's a media room, playroom, or home office the potential is boundless! Seize the Opportunity! The motivated seller seeks a qualified buyer to unlock this home's true potential. This presents a remarkable chance to gain instant equity through strategic renovations and updates. Don't miss out on this rare opportunity to own a piece of Scarsdale real estate! Contact us today to schedule a showing and make this charming home your own.
$2,450,000
11 Kempster Rd Scarsdale, NY 10583
- Type:
- Single Family
- Sq.Ft.:
- 4,300
- Status:
- Active
- Beds:
- 6
- Lot size:
- 0.46 Acres
- Year built:
- 1951
- Baths:
- 5.00
- MLS#:
- H6300534
ADDITIONAL INFORMATION
Nestled in the sought-after Cotswold neighborhood of Edgemont, this modern and beautiful center hall colonial embodies the epitome of suburban luxury and convenience. Situated within walking distance to the prestigious Edgemont Schools - Seely Place Elementary School and the Edgemont Jr. /Sr. High School, this home is a stone's throw from the vibrant heart of Scarsdale Village, with its quaint boutiques and eateries, and the Metro North train, offering an effortless commute to NYC. Meticulously renovated and expanded in 2018, this home rests on a perfectly optimized, nearly half-acre level lot with an unusually large and open backyard with room for a pool. Upon entering, you are greeted by a bright and airy layout that flows wonderfully, where each space seamlessly transitions into the next, culminating in a substantial chef's eat-in kitchen. Boasting premium Viking stainless steel appliances and an inviting central island, this kitchen is a culinary aficionado's dream. The adjoining open family room extends to a spacious deck overlooking the sizable and meticulously landscaped private yard (surrounded by arborvitae's) making it a perfect setting for outdoor dining and large gatherings. Continuing the grandeur, the home features a spacious living room anchored by a wonderful fireplace and a beautiful formal dining room, ideal for hosting those memorable occasions. An adaptable first-floor home office overlooks the beautiful backyard and provides a tranquil workspace. Upstairs the luxurious primary bedroom suite serves as a sanctuary of serenity, showcasing a spa style bathroom with heated floors, a soaking tub, a rainfall shower, and an expansive walk-in closet. There are four additional bedrooms upstairs, offering versatility to accommodate your lifestyle preferences. These bedrooms, with custom closets throughout, are complemented by two sizable bathrooms, ensuring comfort and privacy for all household members. This residence exemplifies impeccable craftsmanship with its bespoke cabinetry, millwork, and 6-inch wide-plank flooring throughout. Modern conveniences are guaranteed with a high-efficiency multi-zone HVAC system, in-wall central vacuum system, heated garage for brisk mornings, and a finished lower level boasting an expansive hangout space, gym area, bedroom, full bath and laundry room. This property epitomizes the fusion of design and functionality, beckoning those who seek a life of comfort, style, elegance, and ease in one of Westchester's most coveted communities. Simply bring your toothbrush and settle into your dream home.
- Type:
- Single Family
- Sq.Ft.:
- 1,028
- Status:
- Active
- Beds:
- 2
- Lot size:
- 0.13 Acres
- Year built:
- 1919
- Baths:
- 2.00
- MLS#:
- H6300952
ADDITIONAL INFORMATION
Scarsdale sun filled Colonial overlooks and borders Saxon Woods golf course! This charming home is so easy to live in with its beautifully updated Kitchen and bathrooms, recent heating and air conditioning replacement plus newer windows and roof. A three season fully insulated addition to the rear of this home with walls of windows overlooks the deep private backyard with golf course views in the distance. The first level has an open floor plan, two comfortable bedrooms with full bath on the second level and possible expansion on the third level. Desirable Scarsdale schools, recreation and pool. Very low taxes. 15 x 17 Family room 3 season addition is not included in the square footage. Come and see this lovely home today!
$2,595,000
72 Underhill Rd Scarsdale, NY 10583
- Type:
- Single Family
- Sq.Ft.:
- 4,146
- Status:
- Active
- Beds:
- 6
- Lot size:
- 0.58 Acres
- Year built:
- 1952
- Baths:
- 5.00
- MLS#:
- H6283619
ADDITIONAL INFORMATION
Discover your own tranquil oasis in the coveted Edgemont school district, just a short 35-minute commute from the vibrant heart of NYC. Find your retreat in this stunningly renovated 6-bedroom home. Revel in amenities such as a tranquil saltwater Gunite pool and jacuzzi, a steam shower in the primary bathroom, custom-designed media room, expansive gym, large and spacious playroom, and a chic home office designed to ignite creativity. For the chef in the home, the brand-new gourmet kitchen awaits your culinary adventures equipped with top-of-the-line appliances, built-in breakfast nook with custom seating and hidden storage, along with luxury Isla Fascino porcelain flooring. The kitchen also provides easy access to the mud room and two car garage with SwissTrax garage floor tiles. Elevate your entertaining with sliding doors from both the dining and living rooms, inviting you to an expansive half-acre yard with outdoor speakers. Here, blue stone patios set the stage for outdoor gatherings, complemented by a sleek modern gas fire pit and sitting area. Accommodate guests or extended family effortlessly with an in-law suite and separate au pair suite both with full bathrooms. Crafted with the enjoyment of loved ones in mind, this home perfectly blends elegance and functionality. Nestled in a vibrant community, it's the ideal setting to plant your roots.
- Type:
- Co-Op
- Sq.Ft.:
- 800
- Status:
- Active
- Beds:
- 1
- Lot size:
- 2.31 Acres
- Year built:
- 1959
- Baths:
- 1.00
- MLS#:
- H6301205
- Subdivision:
- Garth Manor
ADDITIONAL INFORMATION
Wow, what a fantastic find! This one-bedroom is in a doorman building with features such as a balcony, parquet floors, and ample closet space, including a California Closet. Walking distance to the Scarsdale train station, finest eateries, shopping, parks, and trails is incredibly convenient for daily life and recreation. And having an entitlement to membership at Lake Isle Country Club is a wonderful perk for leisure activities. With a monthly maintenance cost of $1,193, it is a fantastic investment considering all the amenities and conveniences the property offers. This is a great opportunity for a comfortable and convenient lifestyle!
$1,288,000
2 Kathy Ln Scarsdale, NY 10583
- Type:
- Single Family
- Sq.Ft.:
- 2,009
- Status:
- Active
- Beds:
- 3
- Lot size:
- 0.34 Acres
- Year built:
- 1964
- Baths:
- 3.00
- MLS#:
- H6301456
ADDITIONAL INFORMATION
Calling all builders and investors! Bring your toolbox and vision to restore this home to its full potential. Opportunity knocks with this spacious 2,000 square foot, 3 bedroom, 2.1 bathroom no step ranch awaiting your creative touch. Nestled on a peaceful cul-de-sac in the sought-after Fox Meadow neighborhood of Scarsdale, this property offers easy access to the village center, train station, library, and high school. This home has a generous living room with a fireplace, and open flow to the dining room, kitchen, and seasonal enclosed porch making entertaining a breeze. There is an en-suite primary bedroom with a changing area plus two additional bedrooms. The lower level boasts approximately 1,050 square feet of additional space perfect for a playroom or home office, custom cabinetry, powder room, multiple cedar closets, laundry room, and access to the 2-car garage with storage. Features include a fireplace, central air conditioning, and a newer roof with copper valleys, situated on a generous .34-acre lot. Enjoy the amenities of the Scarsdale Recreation Department, including a swimming pool, tennis courts, summer day camp, and more. With a bit of imagination and effort, this diamond in the rough can be transformed into the home of your dreams.
$2,485,000
14 Dunham Rd Scarsdale, NY 10583
- Type:
- Single Family
- Sq.Ft.:
- 3,272
- Status:
- Active
- Beds:
- 3
- Lot size:
- 0.31 Acres
- Year built:
- 1930
- Baths:
- 4.00
- MLS#:
- H6300448
- Subdivision:
- Sherbrooke Park
ADDITIONAL INFORMATION
This Tudor-style home was built by Collet in coveted Sherbrooke Park, offers a perfect blend of classic elegance and modern amenities, making it an ideal residence for contemporary living. Situated on a quiet street, this renovated home boasts stunning architectural details both inside and out. As you step inside, you are greeted by a sense of timeless charm and sophistication. The outdoor area is an entertainer's dream, featuring an outdoor kitchen equipped with Sub Zero appliances, an outdoor TV, a fire pit, and a Sonos sound system. The seamless transition between indoor and outdoor living is achieved through 7ft trifold doors that lead into the chef's kitchen. The eat-in chef's kitchen is a chef's delight, featuring a 48" Wolf professional dual fuel stainless steel 6-burner range, a Rohl farm sink, a 36" Sub-Zero stainless-steel refrigerator, separate under-counter Sub-Zero refrigerator drawers, and a large kitchen island. Adjacent to the kitchen is a den/office and a living room with classic vaulted ceilings, decorative wood beams, and a wood-burning cast stone fireplace adorned with an original lion crest. Built-in features add to the functionality and charm of the space. The main level also includes a separate formal dining room and a convenient half bath, accessible from the elegant entry hall with original bas-relief architectural ceiling details. Heading upstairs, you'll find two en-suite bedrooms, a laundry room, and the primary suite. The lower level offers additional living space with a laundry room, full bath, bedroom, and a recreational area. Outside, the beautifully landscaped yard is adorned with Japanese maples and flowering hydrangeas, creating a serene and picturesque setting. Overall, this home offers the perfect combination of classic elegance and modern comforts, providing an inviting and luxurious retreat for its lucky inhabitants.
$1,688,000
18 Edgewood Rd Scarsdale, NY 10583
- Type:
- Single Family
- Sq.Ft.:
- 2,890
- Status:
- Active
- Beds:
- 4
- Lot size:
- 0.21 Acres
- Year built:
- 1920
- Baths:
- 3.00
- MLS#:
- H6301308
ADDITIONAL INFORMATION
Welcome to 18 Edgewood Road, in Scarsdale! This 4 bedroom, 3 bath English stucco style home is nestled on .21 acre property, across from Edgewood Elementary School w/playground & grassy play areas. This special home has been lovingly lived in since 1956 & much of the original charm remains. Spacious entry hall, formal dining rm, oversized living rm w/wood-burning fireplace, large & sunny family room/sunrm, eat-in kitchen w/access to outdoor patio for barbeque & entertaining. 2nd fl has large primary bedrm w/2 large WICs & full bath; plus two add'l oversized bedrms & hall bath. The fourth bedrm is on the 3rd floor, w/private bath & large WIC. Basement is full, unfinished w/walk-out & access to attached garage. Walk to Scarsdale HS; free bus to Scarsdale MS. EZ walk to NYC train via sidewalk (~1 mile) or take commuter bus 1 block away. Close to shopping, restaurants, parks & playgrounds. This delightful home sits up on a quiet, property, surrounded by trees in a lovely setting.
$4,495,000
91 Garden Rd Scarsdale, NY 10583
- Type:
- Single Family
- Sq.Ft.:
- 6,475
- Status:
- Active
- Beds:
- 5
- Lot size:
- 0.98 Acres
- Year built:
- 1923
- Baths:
- 8.00
- MLS#:
- H6299756
ADDITIONAL INFORMATION
Iconic Scarsdale residence nestled on an acre of perfectly flat parklike land with mature landscaping and pool. The long circular driveway and private setting on sought after Garden Road and surrounded with handsome homes presents a extrardinarily rare opportunity. 91 Garden offers a thoughtful and elegant layout featuring spacious formal and informal living spaces that take full advantage of the spectacular setting. A welcoming front porch leads to an elegant entry foyer, the living and formal dining room with fireplace and butler's pantry designed for elegant entertaining. A modern Eat in kitchen opens to the bright and spacious family room with tall windows and glass doors to the patio and spectacular property. The first level also includes a formal powder room, a charming and cozy library with wood burning fireplace, a laundry room, a spacious mudroom, a second powder room and an oversized two car garage. On the second level, the primary suite features cathedral ceilings, a separate sitting/dressing room also with vaulted ceilings and a large Modern Primary bathroom with dual vanities, jacuzzi and separate shower. On this level there are also 3 additional spacious family bedrooms all with ensuite bathrooms, and a guest wing with an additional bedroom, an office and a full bath. This area offers a perfect place to work from home with views overlooking the sublime grounds. The property was thoughtfully expanded and completely updated in 2012 including a modern kitchen, new baths and new windows and is fitted with a full house generator to ensure a worry free lifestyle. The walkout lower level (1,416 square feet) offers amazing versatility and generous spaces including a large playroom/recreation room, gym and flexible space including a potential media room. This amazing property presents a very rare opportunity to enjoy privacy, the amenities of a perfect flat lush and landscaped one acre setting with a 22 by 55 pool with Spa, bluestone patio, fire-pit and separate pergola. This house is the complete package awaiting a savvy buyer.

The data relating to real estate for sale on this web site comes in part from the Broker Reciprocity Program of OneKey MLS, Inc. The source of the displayed data is either the property owner or public record provided by non-governmental third parties. It is believed to be reliable but not guaranteed. This information is provided exclusively for consumers’ personal, non-commercial use. Per New York legal requirement, click here for the Standard Operating Procedures. Copyright 2024, OneKey MLS, Inc. All Rights Reserved.
Scarsdale Real Estate
The median home value in Scarsdale, NY is $1,022,100. This is higher than the county median home value of $630,700. The national median home value is $219,700. The average price of homes sold in Scarsdale, NY is $1,022,100. Approximately 87.36% of Scarsdale homes are owned, compared to 8.86% rented, while 3.79% are vacant. Scarsdale real estate listings include condos, townhomes, and single family homes for sale. Commercial properties are also available. If you see a property you’re interested in, contact a Scarsdale real estate agent to arrange a tour today!
Scarsdale, New York 10583 has a population of 17,856. Scarsdale 10583 is more family-centric than the surrounding county with 47.83% of the households containing married families with children. The county average for households married with children is 35.41%.
The median household income in Scarsdale, New York 10583 is $250,001. The median household income for the surrounding county is $89,968 compared to the national median of $57,652. The median age of people living in Scarsdale 10583 is 43 years.
Scarsdale Weather
The average high temperature in July is 84.9 degrees, with an average low temperature in January of 22.1 degrees. The average rainfall is approximately 49 inches per year, with 30.4 inches of snow per year.
