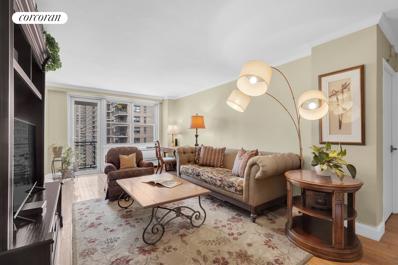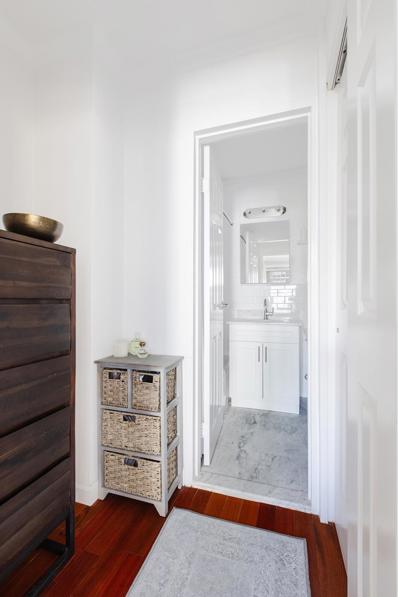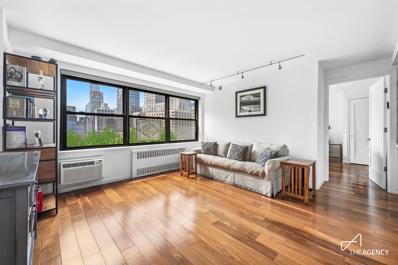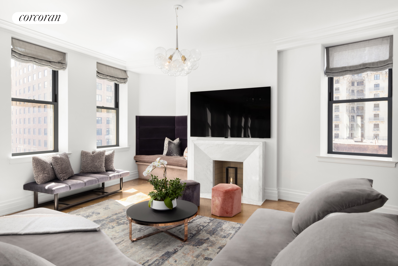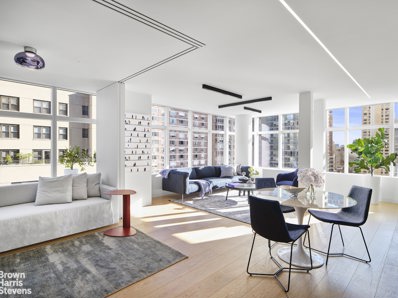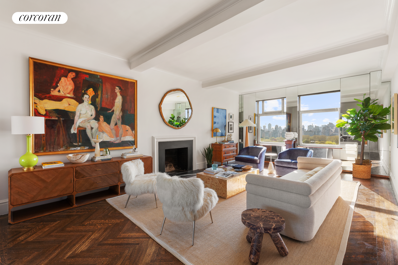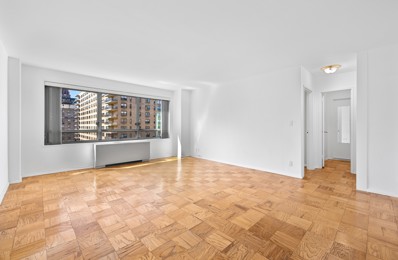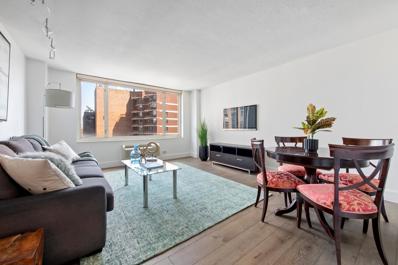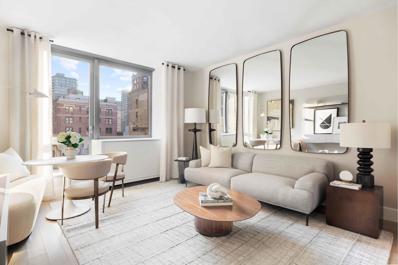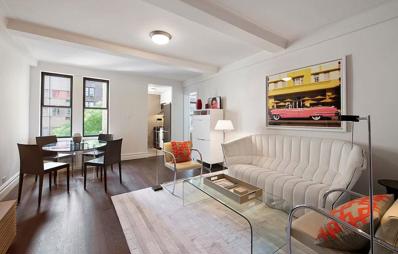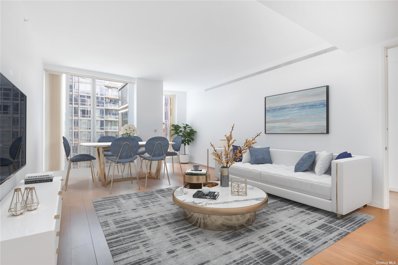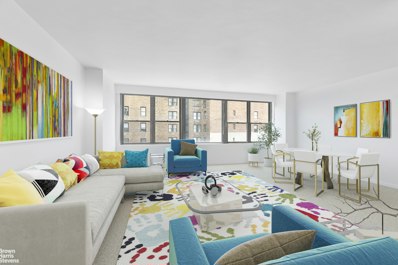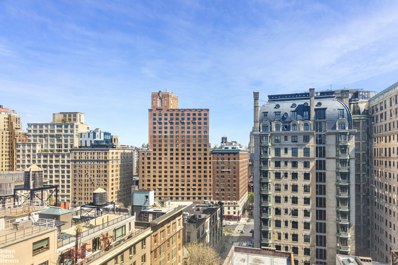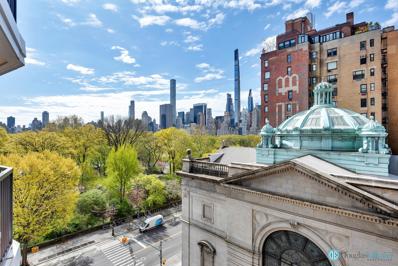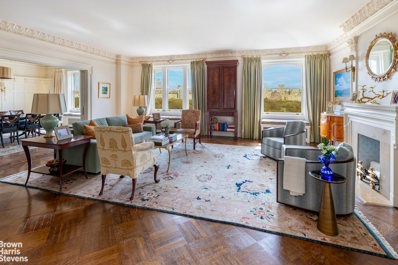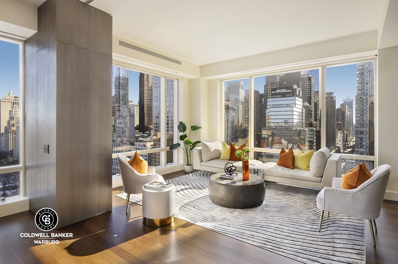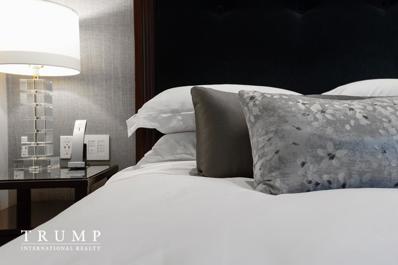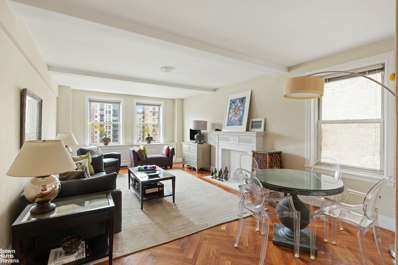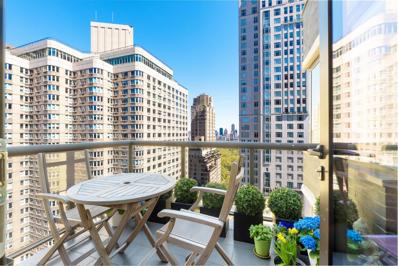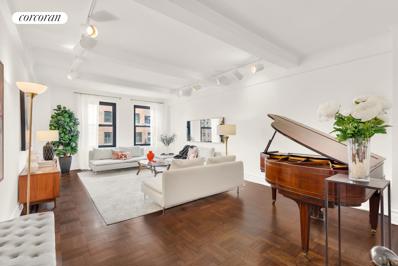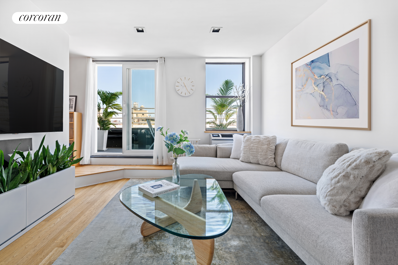New York NY Homes for Sale
- Type:
- Apartment
- Sq.Ft.:
- 725
- Status:
- Active
- Beds:
- 1
- Year built:
- 1961
- Baths:
- 1.00
- MLS#:
- RPLU-33422982434
ADDITIONAL INFORMATION
Welcome to 18KW, a bright and large junior four on a high floor with PRIVATE OUTDOOR SPACE in the coveted Lincoln Guild building in Lincoln Center. The spacious kitchen boasts granite countertops, an abundance of cabinet space, and stainless steel appliances, including a built in microwave and dishwasher! The windowed dining alcove off the kitchen overlooks the open balcony, with views of the parks and gardens below, while a large living room spans the width of the apartment, offering plenty of space for both a living area and an office area for those needing a place to work from home. A hallway complete with 3 separate custom outfitted closets (one of which is a both deep and wide storage closet) leads to the sunny, king sized bedroom, with it's own roomy custom closet. The adjacent bathroom has been recently remodeled with pristine white subway tile and a new marble-topped vanity and fixtures. Constructed in 1961, 303 West 66th Street is an impeccably maintained, full service cooperative, with a dedicated staff offering professional, onsite management. The 24 hour attended lobby was recently remodeled and has been completely paid for. Residents enjoy an array of amenities, including a newly installed, complimentary state-of-the-art gym, daily concierge and package services, a community room, bike room, onsite parking and two modern central laundry facilities. Additionally, this building allows for flexible purchasing options, with co-purchasing, pieds-à-terre, and gifting allowed. Please note, unfortunately, dogs are only allowed if they are certified ESA. Maintenance includes electric and steam heat . Lincoln Guild is conveniently located near the 1 Subway line and M57, M66, and M72 bus services.
- Type:
- Apartment
- Sq.Ft.:
- n/a
- Status:
- Active
- Beds:
- n/a
- Year built:
- 1965
- Baths:
- 1.00
- MLS#:
- RPLU-5122990802
ADDITIONAL INFORMATION
Experience the charm and tranquility of the Upper West Side's Lincoln Towers in this oversized, alcove studio cooperative. Located off a private driveway with serene sitting gardens, 180 West End Avenue is a welcomed oasis amid the hustle and bustle of city living. The apartment is filled with natural light due to the building clearance to the North, resulting in expansive views of the city. Beautifully and completed renovated in 2016, the generous layout provides ample room for entertaining, dining, remote working and sleeping, with space for a queen-sized bed. Other features include a wall of windows, hardwood floors throughout, a room-sized walk-in closet, a dressing room/closet off the fully tiled bathroom, and a modern, galley kitchen equipped with a dishwasher. Part of the esteemed Lincoln Towers Complex, 180 West End Avenue is a full-service cooperative featuringa full-time doorman, live-in superintendent, handy man, on-site security, fitness center, laundry facilities, concierge services, children's playroom, parking, cold storage for deliveries, resident storage units, and a bike room. Maintenanceincludes gas, electric, A/C and property taxes. Pied-a-terre, gifting, co-purchasing, and pets are all permitted. Maximum of 70% financing. As part of the 20 acres Lincoln Towers Complex, residents have access to 5 acres of enclosed, gated parks with basketball courts, pickleball courts, a roller rink, playgrounds, and lounging areas. If that's not enough, both Central Park and Riverside Park are a short walk away, as are world class restaurants, shopping, and cultural centers, including Lincoln Center, Columbus Circle, and the Broadway Theater District. Please reach out to the listing broker to schedule a showing!
- Type:
- Apartment
- Sq.Ft.:
- n/a
- Status:
- Active
- Beds:
- 1
- Year built:
- 1959
- Baths:
- 1.00
- MLS#:
- OLRS-2085815
ADDITIONAL INFORMATION
This beautiful, well priced 600+ sf move-in ready one bedroom home stands out for all of the right reasons. Recently renovated, the spacious kitchen has been opened and is naturally bright and inviting, with its Caesarstone counters, slate floor and more than ample cabinetry. The bath has also been tastefully modernized, the closets are fully organized and the new wood plank floors lend an elegant flow to the apartment. All windows face south, streaming light all day while peacefully overlooking the private, gated Lincoln Towers park, with its acres of greenery, picnic tables, basketball and pickleball courts, and a wonderful children's playground The apartment is perfectly located in a white glove building with all of the amenities, including exercise room, community room and garage, just blocks from Lincoln Center and a short walk to Central and Riverside Parks, in the midst of the lower Upper West Side’s plethora of cultural, dining, shopping and entertainment options. You just may have finally found that perfect new home or pied-a-terre you've been searching for so long..
$11,950,000
235 W 75th St Unit 701 New York, NY 10023
- Type:
- Apartment
- Sq.Ft.:
- 4,797
- Status:
- Active
- Beds:
- 5
- Year built:
- 1901
- Baths:
- 5.00
- MLS#:
- RPLU-33422952091
ADDITIONAL INFORMATION
Welcome to Residence 701, a refined five-bedroom, five-bathroom residence in the south tower of The Astor that embodies the perfect fusion of old-world charm and modern living. Spread over nearly 5,000 square feet, this bespoke layout offers gracious proportions and a flexible floor plan with two windowed office/den spaces. A welcoming entry foyer sits at the center of this grand home, designed to maximize both open living space and private retreats. Rich herringbone wood floors weave throughout, seamlessly integrating contemporary finishes with prewar details, including restored woodburning fireplaces. Enjoy sweeping southern and eastern exposures from the corner great room through eight large windows. The elegantly appointed kitchen is clad in clean white lacquer and stained oak cabinetry, concealing top-of-the-line appliances and an abundance of storage space. The expansive primary suite, framed by a set of bay windows, features two walk-in closets and a luxurious bathroom. A striking combination of Calacatta Gold, Nero Gold, and Tundra Grey marble tiles is complemented by an eye-catching feature wall adorned with Haisa marble mosaics. Four additional bedrooms with ensuite bathrooms, two offices, and a spacious laundry room featuring side-by-side Bosch washer/dryer units, complete this one-of-a-kind home. A storage unit is included with the sale. The Astor is ideally situated in the heart of the Upper West Side, allowing for easy access to both parks, and to the restaurants and shops lining Columbus and Amsterdam Avenues. Residents at 235 West 75 th Street are greeted by a 24-hour doorman and enjoy a state of the art fitness center and children's playroom equipped with games and activities.
$2,250,000
160 W 66th St Unit 18D New York, NY 10023
- Type:
- Apartment
- Sq.Ft.:
- 1,087
- Status:
- Active
- Beds:
- 2
- Baths:
- 2.00
- MLS#:
- RPLU-21922985284
ADDITIONAL INFORMATION
Bathed in natural light with views of Central Park and the Manhattan skyline, Apartment 18D is a coveted, northeast corner "D" line unit that has been recently renovated down to the studs and brilliantly reconfigured from its original configuration to a 2-bedroom/2-bath layout. As featured on HDTV, this loft-like, open-plan modern home has been meticulously designed by architect Mary Maydan with exceptional attention to detail and finishes. The chef's kitchen has custom cabinetry by Poliform, Silestone countertops, Miele oven and dishwasher, Fisher and Paykel refrigerator, and 5-burner cooktop. The library, spanning 16', has a custom desk and shelves by LEMA and a frosted gray sliding door that can conceal the workspace. Sliding panels enclose a separate library/den or 2nd bedroom. The primary bedroom, with large walk-in and customized closets, has an en-suite bathroom with Carrera Porcelain Italian tiles, double vanity, large shower, and soaking tub. Other features include European white oak floors, individual climate controls. Bosch washer and dryer, linear LED lighting design and a 2nd full bathroom with floating vanity and stall shower. Three Lincoln Center is a white glove, full-service condominium with its own private entrance to Lincoln Center. Amenities include 24 hr. doormen, concierge, live-in resident manager, state of the art gym with city views and outdoor space, large indoor swimming pool with locker rooms, beautiful event room with kitchen, and adjacent garage with discounted prices for residents.
$1,100,000
303 W 66th St Unit 17GE New York, NY 10023
- Type:
- Apartment
- Sq.Ft.:
- n/a
- Status:
- Active
- Beds:
- 2
- Year built:
- 1962
- Baths:
- 1.00
- MLS#:
- COMP-156590420290379
ADDITIONAL INFORMATION
303 West 66th Street, 17GE First Showing this Sunday 12pm - 2pm! Welcome to your Bright & Beautifully Renovated Home with your very own Enclosed Balcony (can be opened up if you wish!) & maybe best of all … Low Monthlies! Flooded with light throughout, immediately entering your new two bedroom, one bathroom home on the 17th floor, you will feel light, bright and airy! Facing South & East with wide open beautiful city views this home boasts all day light in every room as well as beautiful Ivory Ash 5" wide plank hardwood flooring throughout. The kitchen has been opened up partially to enjoy a flow between the living room and dining alcove; but please note that this dining alcove can be closed up to make a third bedroom. Enjoy your beautifully renovated galley kitchen with Caesarstone countertop, Miele dishwasher, Fisher and Paykel refrigerator, Kitchenaid stove with 5 burner gas with griddle freestanding range. All Kitchen cabinetry has white high gloss with soft close drawers and wood dovetail inside. This kitchen faces South East as well and flows into your dining alcove. Relish in (a unique feature to The Lincoln Guild) your lovely 13'×6' (78 square-foot) enclosed terrace where you can appreciate your open city view, dine “al fresco”, or even use as an amazing area for extra storage! Not that you need it as your new home boasts 7 closets throughout! Both the master and second bedroom have a closet, tons of light, and are plenty large enough to fit any sized bed along with additional furniture you may need. Bathroom is also nicely renovated with Caesarstone counter and Ronbow vanity/sink with Grohe faucet. The Lincoln Guild offers: - 75% financing - Full-time doorman & concierge - Live-in super, - On-site management - Two large laundry rooms on the first floor - Newly renovated lobby and hallways - Circular driveway for drop-offs and pick-ups, in-building parking - Bike storage - Community room - Gym - Private parking for shareholders (waitlist) ALL UTILITIES included in your maintenance! This co-op allows: - pied a terre - co-purchasing - gifting - cats with board approval (but no dogs) - also subletting is permitted two out of five years with board approval It is also an absolutely amazing location, right next to beautiful Riverside Park, Lincoln Center, Pier I and much more. In addition June – October on Tuesdays and Thursdays you can enjoy the Lincoln Square Farmers Market. The Lincoln Guild is also a stone’s throw away from the 1 train, Central Park, Columbus Circle and plenty of great shopping and restaurants. Do not miss this opportunity to make this beautiful homes yours. Other items: - ACs are though the wall - No washer/dryer hookups
- Type:
- Apartment
- Sq.Ft.:
- n/a
- Status:
- Active
- Beds:
- 3
- Year built:
- 1929
- Baths:
- 3.00
- MLS#:
- RPLU-33422922551
ADDITIONAL INFORMATION
With over 60 feet of unobstructed park frontage, this 15th floor classic 8-room prewar cooperative offers unparalleled living, with breathtaking views of the entire Park and the iconic Manhattan skyline. Bathed in brilliant south and east exposures, the residence has a flexible layout, allowing for customization to suit your lifestyle. Each of the three bedrooms features windowed ensuite bathrooms, complemented by a fourth windowed bath off the kitchen. The wood-burning fireplace, original hardwood herringbone floors and high ceilings add to the elegance to one of the city's most alluring homes. 91 Central Park West is a pet-friendly, full-time doorman coop with a fitness center, playroom and a private storage bin that transfers with the sale. Pied-a-terre permitted and coop allows 50% financing.
- Type:
- Apartment
- Sq.Ft.:
- n/a
- Status:
- Active
- Beds:
- 1
- Year built:
- 2007
- Baths:
- 1.00
- MLS#:
- RLMX-99187
ADDITIONAL INFORMATION
Bring your suitcase and your sunglasses this sunny, spacious, move in ready one bedroom with beautiful open views! This high floor unit features a wall of West facing windows that provide fantastic light all day long! Other features include: - A generously proportioned living room with plenty of space for living and dining! - King sized bedroom with plenty of closet space! - A roomy galley kitchen with an abundance of counter and cabinet space! - A well appointed marble bath with adjoining dressing area and two large closets! - Utilities are included in the maintenance! 170 West End Avenue is a full service 24 hour doorman co op in the center of the Lincoln Towers complex. There are a wealth of amenities including a gym, storage room, play room, package room, bike room and laundry room. The Lincoln Towers complex includes a private 5-acre park with beautifully manicured gardens, playground, and basketball courts. There is easy access to Lincoln Center, as well as Riverside and Central parks and ALL that the city has to offer is at your fingertips including movies, shopping, dining, and more. Pets are permitted with board approval and 75% financing is allowed. PLEASE NOTE: A parking space is available for purchase separately!
- Type:
- Apartment
- Sq.Ft.:
- n/a
- Status:
- Active
- Beds:
- 1
- Year built:
- 1975
- Baths:
- 1.00
- MLS#:
- RPLU-5122970839
ADDITIONAL INFORMATION
Height! Light! View! Unit 25H at The Toulaine has it all! This lovely one bedroom/one bathroom apartment boasts abundant closet space, new hardwood floors, a renovated and open kitchen with ample cabinets and quartz countertops. The bathroom is fresh and in excellent condition. Enjoy extra comfort - 25H has thru-wall HVAC units and double-pane thermal insulated windows and custom window treatments. The Toulaine - at 130 West 67th Street - is a full-service building in the heart of Lincoln Center, moments from the subway and Central Park. Offering a live-in super, Zen garden on the first floor, bike storage and private storage. Pied-e-terre living, co-purchasing and subletting are allowed. Dogs up to 40 pounds are welcomed! New To Market! A must see! Now! $765K
$2,385,000
212 W 72nd St Unit 14A New York, NY 10023
- Type:
- Apartment
- Sq.Ft.:
- 992
- Status:
- Active
- Beds:
- 2
- Year built:
- 2022
- Baths:
- 2.00
- MLS#:
- RPLU-5122987781
ADDITIONAL INFORMATION
Sponsor now offering three years of common charges on all contracts signed between 3/20/24 and 6/1/24. This south-facing, sun-filled, 992 square-foot, 2-bedroom, 2-bathroom opens onto 5" plank white oak flooring bathed in natural light from oversized south-facing windows. The custom CetraRuddy-designed eat-in kitchen is outfitted with white matte lacquer cabinetry, a full suite of Miele appliances, and honed quartzite slab countertop, backsplash, and waterfall edge. Beyond the open kitchen is the spacious great with comfortable living and dining areas. The primary bedroom features two generous closets and a luxuriously finished ensuite bath with Venus White marble tile floors and walls, millwork vanity clad in a leathered textile, custom medicine cabinets and wall sconces designed by CetraRuddy, and polished nickel fixtures by Waterworks. The refined additional bathroom combines matte grey floor tile with high-gloss white ceramic wall tiles, white matte lacquer vanity, and brushed nickel fixtures by Waterworks. The residence conveniently features a laundry closet, with stacked washer and dryer. Immediate Occupancy. Exclusive Sales & Marketing Agent: Douglas Elliman Development Marketing. The complete terms are in an offering plan available from the Sponsor, which is subject to change by a duly filed amendment. File No. CD19-0069. 212 West 72 Street, NYC 10023. 200 West 72nd Street Owner, LLC c/o Centurion Property Investors, LLC, 595 Madison Avenue, NYC 10022. Equal Housing Opportunity.
- Type:
- Apartment
- Sq.Ft.:
- 638
- Status:
- Active
- Beds:
- 1
- Year built:
- 1928
- Baths:
- 1.00
- MLS#:
- RPLU-5122987751
ADDITIONAL INFORMATION
Step into this sun-splashed sanctuary, where luxury meets convenience in the heart of the Upper West Side. This meticulously crafted 1-bedroom, 1-bathroom residence boasts timeless pre-war details, including elegant beamed ceilings and gleaming hardwood floors that exude classic charm. Every corner of this home is bathed in natural light, thanks to its coveted south-facing orientation and generously proportioned windows. From the spacious entry foyer to the three large closets providing ample storage, every detail has been thoughtfully designed to enhance your living experience. Nestled within the historic walls of The Hermitage, a distinguished building dating back to 1928, this residence offers more than just a home-it offers a lifestyle. Located mere steps from Central Park, Lincoln Center, and the renowned Museum of Natural History, residents have access to the cultural heartbeat of New York City right at their doorstep. With multiple subway lines (1, 2, 3, B, C) and bus routes (M7, M11, M57, M72, M104) just minutes away, navigating the city has never been easier. And when it comes to everyday essentials, residents can indulge in a culinary adventure at nearby Citarella, Fairway, Trader Joe's and Zabar's. But the amenities don't end there. The Hermitage caters to your every need with a 24-hour doorman, live-in resident manager, laundry room, and bike/private storage. Plus, your furry friends are welcome to join the community, making it a true home for every member of the family. Be advised that there is an assessment of $32.88 on this apartment. Priced competitively by the Sponsor -no board application is necessary. All applicable transfer fees, taxes, and sponsor attorney fees paid by the purchaser. Don't miss this opportunity to experience the epitome of urban living at The Hermitage. Schedule your viewing today and discover the lifestyle you've been dreaming of!
$2,050,000
1 W End Ave Unit 11E New York, NY 10023
- Type:
- Condo
- Sq.Ft.:
- 1,067
- Status:
- Active
- Beds:
- 1
- Lot size:
- 1.77 Acres
- Year built:
- 2017
- Baths:
- 2.00
- MLS#:
- 3547882
- Subdivision:
- One West End
ADDITIONAL INFORMATION
Unveiling a sanctuary of sophisticated living: One West End. Step inside this refined one-bedroom residence and discover 1,067 square feet of meticulously crafted luxury. Floor-to-ceiling windows bathe the space in natural light, while wide-plank walnut floors add warmth and elegance underfoot. High-end custom finishes throughout elevate this residence beyond an apartment; it becomes a personal haven. This residence isn't just stylish, it's smart - low common charges and a tax abatement until 2038 make it an exceptional opportunity. Embrace a symphony of light and space and immerse yourself in a world of luxury. Beyond the rich, solid walnut door lies a sprawling open space, designed for grand entertaining or everyday indulgence. Sunlight cascades through expansive east-facing windows, illuminating the over 360 square feet of living space. Escape to the private sanctuary of the powder room, a masterpiece crafted from Calacatta Fabricotti stone and Eramosa marble, boasting a captivating herringbone inlay. Let your culinary dreams take flight in a kitchen that is a masterpiece of design. The Scavolini creation by Jeffery Beers is a symphony of function and beauty where warm light reflects off the Vagli Fine Vein marble backsplash and waterfall countertops. Unleash your inner chef with a professional-grade appliance suite boasting a Wolf cooktop and oven, ensuring culinary mastery. A Sub-Zero refrigerator with two freezer drawers keeps your ingredients perfectly chilled, while a dedicated Gaggenau wine refrigerator ensures your favorite vintages are always at the ideal temperature. For effortless cleanup, a Miele dishwasher awaits, and a convenient utility room with washer and dryer provides additional storage, making post-dinner clean up a breeze. To experience the 5-star hotel-like home, your expansive 200-square-foot master bedroom awaits, a haven of tranquility bathed in the soft glow of the east morning sun streaming through floor-to-ceiling windows. A customized California walk-in closet ensures effortless organization, while the spa-inspired en-suite bathroom transcends expectations. Imagine soaking in a luxurious Zuma tub beneath designer Dornbracht fixtures, or stepping into a serene glass-enclosed shower. Heated Bianco Dolomiti marble floors pamper your feet, while the elegant combination of brushed limestone walls and a Calacatta Fabricotti marble countertop creates a spa-like atmosphere that soothes the soul. Immerse yourself in a world of unparalleled luxury at One West End. Beyond your private sanctuary, a resort-inspired haven awaits. Indulge in the tranquility of a 75-foot swimming pool bathed in natural light within a soaring atrium. Unwind and rejuvenate in the private fitness center and spa, or soak up the sun on the sprawling 12,000 square foot terrace complete with plush cabanas, verdant landscaping, and dedicated areas for grilling and al fresco entertaining. But the indulgence doesn't stop there. One West End boasts grandly-scaled social spaces designed to foster connection and community. Curl up with a good book by the inviting fireplace in the living room, or gather with friends for a movie night in the media room. Challenge them to a game of billiards, or enjoy some friendly competition in the game room. The little ones will find their own haven in the children's playroom, complete with a private garden terrace. For a truly sophisticated gathering, the private dining room with a chef's demonstration kitchen provides the perfect setting. And for your convenience, 24hr concierge, on-site parking, bike storage, and resident storage are also available. One West End elevates apartment living to an art form, offering a complete lifestyle experience that caters to your every desire.
- Type:
- Apartment
- Sq.Ft.:
- n/a
- Status:
- Active
- Beds:
- 1
- Year built:
- 1964
- Baths:
- 1.00
- MLS#:
- RPLU-63222976569
ADDITIONAL INFORMATION
Open Houses By Appointment Only Incredibly spacious convertible 2 bedroom home in one of the most desirable buildings on the UWS. Truly one of the largest layouts for multiple functionality. Either use the space alongside the kitchen as a dining area that can seat & feed quite a few, or enclose the space and make it an additional bedroom or home office. See the smaller bedroom photo as an example. The generous layout allows for all sorts of creative furnishing ideas. Lots of windows, storage & closets. The kitchen is fully updated with all stainless steel appliances, plentiful cabinetry with black quartz countertops along with its kitchen island to use as you'd like, prep, eat, hang out... The renovated bathroom is complete with a glass enclosed bathtub/shower. Easily fit a king sized bed, end tables and other necessities in the the sizable bedroom. A very roomy, flexible floor plan as you'll see on the original and the alternate floorplans, showing how easy it is to create another bedroom or home office. Note: There are washer/dryers on every floor. Mayfair Towers is an established full service Cooperative, offering 24hr. doorpersons, concierge service, a dedicated valet and tailor and a resident manager. Plus a fully equipped fitness center as well as a bike and storage room .Additionally Mayfair Towers has an on site parking garage. Besides all that, there's a playground as well. And one of the most stunning landscaped furnished roof decks with wrap around views of NYC - See the photo showcasing Central Park from the Roof Deck - Next door to the famed Dakota residences and across from Central Park, 15 W 72nd Street is one of those perfect addresses., Close to the main hub of transit, subways and bus lines to get you anywhere anytime. as well as up the street from Trader Joe's , Fairway, Citeralla , the iconic Zabars, Lincoln Center, the Beacon Theater, cafes, restaurants, terrific shopping and all else the Upper West Side is famous for. Please allow 24 hours notice for showing requests. All Photos have been Virtually Staged.
$1,195,000
290 W End Ave Unit 16B New York, NY 10023
- Type:
- Apartment
- Sq.Ft.:
- n/a
- Status:
- Active
- Beds:
- 2
- Year built:
- 1925
- Baths:
- 2.00
- MLS#:
- RPLU-63222922731
ADDITIONAL INFORMATION
Arriving on the 16th floor you enter the semi-private landing before entering your grand 5 room home. High ceilings and hardwood floors and beamed ceilings are just some of the charming prewar details that welcome you. Light surrounds you in this 5 room home---no blocked views. The living room which you enter just off the gallery is facing west 74th street and has roof top views and open sky. The grand entry foyer is lined with closets for excellent storage. The oversized formal dining room with wainscoting is just off the kitchen and has open city views east (many people split this room to create another bedroom and have a dining area). The windowed kitchen needs your vision to bring it into 2024. The primary bedroom is a corner (no shared walls to another apartment) and has views east and north. Just outside the primary bedroom is the windowed bathroom. The staff room and bath makes a great guest suite and allows for a nice separation of space. 290 WEA was built in 1925 by the renowned architects Schwartz & Gross and is a long established cooperative converted to coop ownership in 1977 and is 100% owned. Easy entry (no steps) into the elegant entry of the grand scaled prewar building where you will be greeted by the friendly 24 hour doorman (with doorman controlled elevator). Amenities at 290 WEA include private storage for each shareholder, bike room, laundry room, mail delivered to your door, common outdoor patio space and pet friendly too! 65% financing allowed. 290 WEA is just around the corner from Fairway and Citarella and a few blocks from Trader Joes, and close to all the best that the UWS has to offer.
$1,485,000
30 W 61st St Unit 27F New York, NY 10023
- Type:
- Apartment
- Sq.Ft.:
- 1,020
- Status:
- Active
- Beds:
- 1
- Year built:
- 1982
- Baths:
- 2.00
- MLS#:
- COMP-156327571450190
ADDITIONAL INFORMATION
Welcome to this most desirable oversized Junior Four F line one bedroom at The Beaumont on West 61st Street. Perched on the 27th floor, this condominium apartment allows for luxury living with its expansive well-conceived layout. All rooms are generously proportioned with huge picture windows facing East and North boasting views of Central Park and Lincoln Center. This home has an entry foyer with a powder bath that is open to an expansive living room and dining area, perfect for comfortable living or sophisticated entertaining. The cook’s kitchen features top of the line stainless steel appliances with ample workspace and storage. The primary bedroom is equally spacious with walk-in closets and en-suite bathroom. Over 1000 square feet, this space can easily convert to accommodate a second bedroom. Enjoy lots of light, tons of storage, HVAC system, hardwood parquet floors and a new vented washer dryer conveniently located on your floor. The Beaumont is a full-service extremely well maintained condominium building in the Lincoln Square area. Full-time, 24/7 doorman, concierge and resident manager. Amenities include laundry on every floor, a private landscaped garden, sitting areas with BBQs, rooftop deck, along with bike and luggage storage in basement. Centrally located to Columbus Circle and all major subway stops, Time Warner Center, Whole Foods, farmers market and prime retail and dining options. Garage adjacent next door. Not to be missed. First offering this Sunday, April 28th from 1:00-3:00PM. Please call for more information and to schedule your private viewing. Please be advised, this is a No Pet and Smoke Free Condominium. Capital assessment of $199/month runs until April 2026.
$1,999,000
80 Central Park W Unit 9D New York, NY 10023
- Type:
- Apartment
- Sq.Ft.:
- n/a
- Status:
- Active
- Beds:
- 1
- Year built:
- 1968
- Baths:
- 2.00
- MLS#:
- RPLU-5122985299
ADDITIONAL INFORMATION
THE BEST CENTRAL PARK VIEWS!!! Truly a remarkable opportunity awaits you to own one of the most coveted residences boasting breathtaking Central Park views. Rarely do homes of this caliber become available on the market. Seize the chance to fashion the home you've always dreamed of! Step into your tranquil sanctuary, where a panorama of Central Park unfolds before you through a vast wall of windows. This spacious one-bedroom residence, adorned with gleaming hardwood floors and central air conditioning, embodies the epitome of refined living. The generously sized living room boasts a wall of windows, bathing the apartment in abundant sunshine from both southern and western exposures throughout the day. Retreat to the balcony, where you can unwind with your favorite beverage and immerse yourself in the mesmerizing vista. The recently renovated kitchen is a chef's delight, with a Sub-Zero refrigerator and Miele dishwasher. Thoughtful design elements, such as a wall of cabinets, maximize storage space within the apartment. Beautiful walls add a touch of sophistication, showcasing the meticulous attention to detail that went into crafting this home. Upon entering the elegant foyer, you are greeted by a bespoke bronze and glass partition by Antonio Citterio, three closets expertly fitted by California Closets, and a pristine powder. Beautiful wide plank walnut floors lead you into the expansive entertaining space, complete with a corner living room and substantial dining area. Large windows offer sweeping views of Central Park and the Midtown skyline, while the private balcony provides an idyllic spot to enjoy the scenery. The master suite boasts a generously sized walk-in closet outfitted by California Closets, and a serene spa bath. 80 CPW is located on the corner of 68th Street within the Central Park Historic District in the heart of the Upper West Side and Lincoln Square's dynamic neighborhood. It is a full-service co-op with a 24 hour Doorman, live-in Super, a large Staff, a Garage accessible through the building, Roof Deck, central air conditioning units, Laundry room, Bicycle/Storage Room, 2 passenger elevators and one service elevator. It is 100% owner occupied. Pied-a-terre are permitted.
$12,000,000
151 Central Park W Unit 11N New York, NY 10023
- Type:
- Apartment
- Sq.Ft.:
- 2,300
- Status:
- Active
- Beds:
- 3
- Year built:
- 1907
- Baths:
- 3.00
- MLS#:
- RPLU-21922972953
ADDITIONAL INFORMATION
Iconic Elegance at the Kenilworth Apartment 11 North at 151 Central Park West, located on the north corner of West 75th Street, is a meticulously restored and renovated jewel box that seamlessly combines every modern comfort of today with the storied past of its construction year, 1907. This gorgeous home, the highest complete North line to come to the market in decades, is a treasure that cannot be replicated today. Built in the French Second Empire style, it stands as one of the finest examples of this treasured genre in residential architecture in the United States, reminiscent of the reign of Napoleon III. Upon arrival, you are greeted with a stunning view of the Park that immediately captivates you. The dramatic foyer leads to a 15-foot gallery and a truly grand 25 foot-wide living room with soaring ceilings adorned with painstakingly restored century-old crown molding. Bespoke wood-framed windows offer picturesque views of the duck pond, Central Park, and the City beyond, all from the perfect floor height that is both high and intimate at once. Original and restored pocket doors lead to the 20-foot-long formal dining room overlooking the Park, a rare feature for a Park-facing home. Together, they create 39 feet of frontage for an exhilarating experience. The dining room's oak paneling, washed in creamy white, is intact and glorious, with its hearth featuring the coat of arms of England's Castle Kenilworth circa 1100, serving as the inspiration behind this landmark's imprimatur. The corner primary suite is a statement of serene luxury, offering one of the most unique perspectives on Central Park West-eastward over the Park and North over the Tower of the Universalist Church built in 1897-a perspective shared by only three homes. The suite boasts custom-built closets and a gorgeously renovated windowed bathroom, timelessly and classically appointed in cream marble. The bedroom wing comprises two additional generous bedrooms with cinematic open city views and two fully renovated bathrooms. The second bedroom currently serves as a handsome lacquered library, a perfect room for a comfortable evening retreat. Returning to the foyer, the kitchen wing features a newly installed wet bar and butler's pantry, along with a beautifully renovated eat-in kitchen showcasing custom-built white cabinets, stone counters, and Viking and Sub-Zero appliances. A walk-in pantry conveniently stores all essentials, while the adjacent laundry room provides storage for household necessities. Noteworthy features of this distinguished and sumptuous home include a top-of-the-line central air conditioning system, new plumbing, electricity, insulation, and historically correct fenestration. The finest quality artisan restored century-old authentic details, such as hand-inlaid flooring, plaster, and millwork, further enhance this truly rare and spectacular offering. The Kenilworth, located at 151 Central Park West and built in 1908 by architects Townsend, Steinle, and Haskell, offers a full-time doorman, elevator operator, resident manager, and amenities including private storage, central laundry, and a resident roof terrace. 151 Central Park West allows for 50% financing and is pet-friendly
$6,250,000
1 Central Park W Unit 25C New York, NY 10023
- Type:
- Apartment
- Sq.Ft.:
- 1,591
- Status:
- Active
- Beds:
- 2
- Year built:
- 1996
- Baths:
- 3.00
- MLS#:
- PRCH-8357494
ADDITIONAL INFORMATION
THE ONLY HOME FOR SALE AT ONE CPW WITH THESE MAJOR FEATURES: * All rooms directly face the park to the east. * The entire apartment has been completely renovated. * It is a corner unit, with a south-facing view of the skyline as well. This top-quality apartment is tasteful and discreetly elegant in all respects. Combined with the breath-taking views of Central Park, Columbus Circle and the Manhattan skyline, the design details and finishes together create the perfect home. Firstly, there are floor-to-ceiling windows in every room and gorgeous oak floors throughout the home. Beautiful marble and stonework are highlighted in various rooms. The kitchen alone has an abundance of white oak cabinets which are offset with light stone countertops. The appliances are high-quality and standard size. The primary bedroom is an inspiring and spacious retreat, offering highlights of the ever-changing park view. It also encompasses a striking walk-in closet with customized oak woodwork and a generously proportioned, five-fixture bathroom with Gaudi marble and Biancone stone. The second bedroom has its own beautiful ensuite bath, similar in tone to the guest powder room off the foyer. Additionally, the apartment has two sets of electronic shades in each room, for daytime privacy or nighttime darkness. All of the closets are customized and the washer and dryer are discretely tucked away in the hallway. Maybe the most interesting design feature is the flexible floor plan which allows for either a very sizable second bedroom with ensuite bath or an open room that becomes a significant addition to the living area. The lay-out can easily be switched using the moveable, solid oak wood wall. As for the building, One Central Park West is located adjacent to the hotel. It has a separate entrance and is known as the Condominium Tower. All of these Tower units are privately owned and occupied, from the 23rd floor upward. The building has an on-going special assessment which totals $1,298 per month for this apartment as of June 2024. The primary purpose is to undertake the requirements of Local Law 97, which is to reduce carbon emissions for more sustainable buildings throughout NYC in the future. The array of services and amenities offered to condominium owners is quite unique. The Tower provides a full-time doorman and concierge, accompanied by a well-trained staff and even a runner service for groceries and other such needs. The fully appointed health club includes an exercise room and a 55-foot swimming pool. Spa services are available for a fee, along with other “a la carte” amenities such as maid and valet services, on-site parking garage and catered meals from the renown Jean-Georges restaurant and its more casual dining partner, Nougatine. There is also a business center and meeting room available to Tower residents. Pets are permitted within policy guidelines. ***
$1,995,000
18 W 70th St Unit 3C New York, NY 10023
- Type:
- Apartment
- Sq.Ft.:
- n/a
- Status:
- Active
- Beds:
- 3
- Year built:
- 1926
- Baths:
- 2.00
- MLS#:
- COMP-156326637852653
ADDITIONAL INFORMATION
This stunningly gut-renovated home is perfectly laid out for family time, entertaining and quiet relaxation. Facing south over a green courtyard, this thoughtfully designed 3-bedroom, 2-bath has had no detail overlooked, including gorgeous hardwood floors, custom closets and the finest fixtures throughout the home. Arriving through the entry hallway, the living room features a large marble mantle and ventless fireplace, with plenty of room to relax or entertain. The heart of this home, the gorgeous kitchen, boasts custom solid oak cabinetry, Calacatta Gold marble countertops and backsplash, custom tiled stove backsplash, and an abundance of clever storage throughout to maximize space. Top of the line appliances include a Sub-Zero refrigerator, microwave and wine refrigerator, Wolf gas range, Miele dishwasher, Miele clothes washer and an LG dryer that is fully vented outside, as well as Rohl fixtures and a Rohl Shaws sink. The primary bedroom has custom closets with antiqued mirrors, and the en-suite primary bath has Calacutta marble tiling throughout, Carrara basket weave marble floors and Rohl fixtures. The two secondary bedrooms have custom built-in desks and closets. The second Jack and Jill bath features limestone tiling, custom tile flooring and Rohl fixtures. Other features of the home include beamed ceilings with custom molding throughout, customized recessed lighting with dimmers, solid oak herringbone floors, custom solid oak doors, and finally, CitiQuiet soundproof windows and soundproof walls which create a pin-drop quiet oasis amidst city living. This charming pre-war 1926 co-op is steps from Central Park and the best restaurants and shopping on the Upper West Side. West 70th Street is one of the most gorgeous blocks on the Upper West Side, lined by trees and brownstones, with tons of light throughout the year and deep views into Central Park. Building residents enjoy an elegant lobby, live-in superintendent and full-time porter. A central laundry room, storage units and bike storage are available in the basement. Pets are welcome.
- Type:
- Apartment
- Sq.Ft.:
- n/a
- Status:
- Active
- Beds:
- n/a
- Year built:
- 1971
- Baths:
- 1.00
- MLS#:
- COMP-156244107130051
ADDITIONAL INFORMATION
Sunny and spacious alcove studio with private outdoor terrace located in the coveted One Sherman Square. The expansive open dining and living space appreciates wonderful light thru-out the day from oversized windows. Enjoy the sweeping city and landmarked views from the large terrace with space which nicely accommodates a seating area. The galley kitchen features stone countertops, abundant storage and a compact W/D. The generous alcove can easily be converted to a one bedroom with adjoining dressing area. The ensuite bath is in original condition but would be simple to update. Excellent storage and original parquet floors thru-out. This apartment is perfectly located with close proximity to Lincoln Center, Central Park, Riverside Park and all the best which UWS has to offer! Transportation, shopping, food shopping and specialties (Fairways, Trader Joe’s, Whole Foods) and some of NYC finest dining are also conveniently nearby. One Sherman Square features an array of amenities and services. 24 hour full service doorman, concierge plus live-in superintendent and onsite manager. The convenient circular driveway is perfect for easy dropping off and picking up. Residents also enjoy a fully equipped fitness center, onsite parking garage, bike storage, laundry room, landscaped gardens and a gorgeous roof deck with expansive panoramic views. The building is pet friendly, non-smoking and allows pied-a-terre buyers. *Please note there is a capital improvement paid by the buyer at closing which is 3X monthly maintenance.
- Type:
- Apartment
- Sq.Ft.:
- 490
- Status:
- Active
- Beds:
- n/a
- Year built:
- 1960
- Baths:
- 1.00
- MLS#:
- OLRS-2085169
ADDITIONAL INFORMATION
Beautiful studio hotel condominium corner unit at Trump International Hotel offering a flexible owner use policy. Fully furnished including completely equipped European style kitchen as well as access to 5-star hotel services and amenities including Michelin rated Jean Georges restaurant and a 6,000 square foot health club and spa. Fabulous western exposures over Broadway! Ownership offers the potential to generate income while the property is rented to hotel guests and is not being utilized by the owner. Financial summary of property performance available upon request.
- Type:
- Apartment
- Sq.Ft.:
- 850
- Status:
- Active
- Beds:
- 1
- Year built:
- 1932
- Baths:
- 1.00
- MLS#:
- RPLU-63222979874
ADDITIONAL INFORMATION
Apartment 10E is a gorgeous and gracious one bedroom, one bathroom home with classic prewar details mixed with modern finishes throughout. Enter the home into a grand entrance foyer, which could even function as a separate dining space. With amazing light and views, the living and dining area is a grand space, measuring about 23 x 14. Facing both east and south, the living room is sunken making the space feel separate and fit for entertaining. Beautiful pre-war details, including a decorative fireplace, encapsulates what Upper West Side living is. Up the steps is the windowed kitchen. Featuring new, updated appliances, including a dishwasher, 10E also has an interior window allowing the energy of the home to flow freely throughout. Heading west to the primary bedroom, you have a beautiful modern bathroom with a walk in shower and updated finishes. The back corner bedroom faces south and west and is large with its own closet. Additional closet space is everywhere throughout the apartment in the foyer and hallway. 336 West End Avenue is the truest form of pre-war Upper West Side that one can achieve. In the heart of the neighborhood, 336 West End Avenue is impeccably maintained and amenities are full-service, including a full-time doorman, a live-in resident manager, a bike room, a storage room, a laundry room and a well-kept roof terrace that is furnished and offers the best views of the Hudson River and surrounding city. The common hallways have been renovated, pied-a-terre is allowed, and pets (under 50 pounds) are welcome. Ideally located, the cooperative is nearby all forms of public transportation and around the block from Citarella, Fairway, and Zabar's. Walk East to Central Park, West to Riverside Park, and Theodore Roosevelt Park right in between the two. Monthly assessment of $247 through 3/2025
$2,650,000
62 W 62nd St Unit 26B New York, NY 10023
- Type:
- Apartment
- Sq.Ft.:
- 1,314
- Status:
- Active
- Beds:
- 2
- Year built:
- 1989
- Baths:
- 2.00
- MLS#:
- RPLU-5122983634
ADDITIONAL INFORMATION
ALL OPEN HOUSES ARE BY APPOINTMENT ONLY - PLEASE VIEW THE VIDEO FOR MORE INFORMATION Urban oasis best describes this condo stunner. With its sweeping city and Park views, corner living and sitting rooms, spacious dining area, office nook, and lovely terrace, you will feel like you are perched on top of the city. The primary bedroom has a wall of closets, fabulous views, a second access door to the terrace, and a newly renovated bathroom with a large glass-enclosed stall shower, Artistic Tile, and a Restoration Hardware vanity. The second spacious and light-filled bedroom also has an en-suite bathroom. The sun streams into the sleek kitchen, which has stainless steel appliances, including fridge and freezer drawers and a Wolf stove. Additional features of this mint-condition home are a comfy window seat, HVACs with custom covers, new windows and doors, wide-plank white oak floors, recessed lights, electric blinds, an abundance of custom California Closets, a washer/dryer, and if you desire a third bedroom, it can easily be converted into one with proper approvals. The Allegro is a full-service condominium with a doorman, live-in super, and is in the very best location just a block from Lincoln Center and Central Park.
$2,950,000
277 W End Ave Unit 14C New York, NY 10023
- Type:
- Apartment
- Sq.Ft.:
- 2,500
- Status:
- Active
- Beds:
- 3
- Year built:
- 1926
- Baths:
- 3.00
- MLS#:
- RPLU-33422927040
ADDITIONAL INFORMATION
Oversized 2,500 sf high-floor, grand classic 7-room home a block from Riverside Park with huge rooms, lovely natural light, city views, old-world details, over 9' ceilings, and renovated/upgraded kitchen and baths. The 2,500 (+/-) square foot home is in a premier white-glove full-service co-op in a prime Upper West Side location at 73rd Street. This elegant and expansive three-bedroom + staff room, three-bathroom home is a fine example of original prewar layouts with a wonderful flow to the floor plan - a perfect balance for both entertaining and living. The windowed kitchen and three bathrooms were all just renovated/upgraded with brand new floors, vanities, counters, and top-line appliances. Oversized windows from two exposures draw in fantastic natural light and there is even a peek of the river. Original prewar details include high-beamed ceilings, hardwood floors with border inlay, French doors, and pristine crown and baseboard moldings. Additional modern comforts include laundry with brand new washer and dryer, new stainless appliances, and very generous closet storage throughout. The formal expanse spans over 50 feet and includes a grand living room and formal dining room with a huge dining foyer/entry gallery between them, making entertaining on a large-scale easy! The initial entry foyer and dining / entry gallery span nearly 30 feet on their own providing a welcoming receiving area with three large coat closets. The beautiful, newly renovated kitchen is as functional as it is sleek with new counters, new subway tile backsplash, new flooring, and brand new stainless Bertazzoni appliances including refrigerator, gas range oven, built-in microwave, and dishwasher. A lovely butler's pantry with separate sink completes the space. Just off the kitchen is a windowed staff room with brand new, vented LG laundry closet and newly renovated full staff bath. All three bedrooms are very spacious and bright with oversized windows, and great closet storage. The huge 28' primary suite features three closets, two of which are walk-in, a large entry/dressing area, and newly renovated en-suite primary bath. The long resident hallway separating the living from the entertaining expanse also features a huge walk-in cedar closet and linen closet. Situated in one of Manhattan's most vibrant neighborhoods, and a block from Riverside Park and the Hudson River pathways,277 West End Avenue offers residents immediate proximity to both recreation and natural beauty. This grand and gracious classic home home provides an inviting layout suitable to the needs of modern living, while also preserving the prewar detail and scale that are so appealing to contemporary buyers. 277 West End Avenue is an elegant prewar, full-service co-op building with full-time doorman and live-in superintendent, as well as a fitness center, laundry, bicycle storage, and resident storage. Pets and pieds-a-terre permitted.
- Type:
- Duplex
- Sq.Ft.:
- n/a
- Status:
- Active
- Beds:
- 1
- Year built:
- 1903
- Baths:
- 2.00
- MLS#:
- RPLU-33422974230
ADDITIONAL INFORMATION
Welcome to 140 West 69th Street #PH7! This immaculate, utterly unique 1-bedroom, 1.5-bathroom penthouse duplex boasts a strikingly designed layout with many extraordinary characteristics in an unbeatable Upper West Side location. Just a block-and-a-half from Central Park, this fully gut renovated apartment features a balcony with breathtaking views of the cityscape, a rare & highly coveted skylight, a custom built-in office nook, a windowed walk-in closet with a vented in-unit W/D, and an abundance of natural light, which graces this special home throughout the day. The highly desirable footprint of this top floor duplex is ideal for both entertaining and for privacy. The lower floor contains a custom-designed powder room, which was ingeniously added to the unit, a tastefully constructed open-concept kitchen with Bosch stainless steel appliances and custom cabinetry, and an inviting living area with direct access to the private outdoor space. The king-sized bedroom on the top floor boasts a renovated en-suite bathroom, a valuable skylight in the center of the room, an enormous walk-in closet with its own window & a vented washer/dryer, and the custom-crafted corner office area. Additional features of this artfully designed unit include recessed dimmable lighting on the first floor with Lutron switches, a central media space under the stairs with HDMI cabling that runs upstairs to the bedroom and office, two new through-wall AC units, a built-in safe, slim, European-designed radiators, custom pantry and glass storage units, and updated electric. The apartment is also wired for surround sound. Built at the turn of the century and meticulously maintained, 140 W 69th Street, also known as Lincoln Spencer Apartments, is an elegant co-op on the corner of Broadway and 69th Street, on a landmarked, tree-lined block surrounded by brownstones. It is one of the distinct architectural New York gems constructed during the Beaux Arts Era. Close to Central Park and Lincoln Center, this dog-friendly building (one pet per unit) offers a full-time doorman and fabulous staff, live-in super, common laundry room (in addition to the in-unit W/D), and permits gifting, pied-a-terre use, co-purchasing and unlimited subletting after five years of ownership, all with board approval. The equally gorgeous and convenient location is close to the 1/2/3 and B/C trains, Trader Joe's, Whole Foods, the Beacon Theater, Columbus Circle, and a plethora of wonderful restaurants, cafes, shops, cultural institutions, and everything else this incomparable neighborhood has to offer. Don't miss the opportunity to make this one-of-a-kind apartment your new home!
IDX information is provided exclusively for consumers’ personal, non-commercial use, that it may not be used for any purpose other than to identify prospective properties consumers may be interested in purchasing, and that the data is deemed reliable but is not guaranteed accurate by the MLS. Per New York legal requirement, click here for the Standard Operating Procedures. Copyright 2024 Real Estate Board of New York. All rights reserved.

The data relating to real estate for sale on this web site comes in part from the Broker Reciprocity Program of OneKey MLS, Inc. The source of the displayed data is either the property owner or public record provided by non-governmental third parties. It is believed to be reliable but not guaranteed. This information is provided exclusively for consumers’ personal, non-commercial use. Per New York legal requirement, click here for the Standard Operating Procedures. Copyright 2024, OneKey MLS, Inc. All Rights Reserved.
New York Real Estate
The median home value in New York, NY is $1,448,475. This is higher than the county median home value of $1,296,700. The national median home value is $219,700. The average price of homes sold in New York, NY is $1,448,475. Approximately 27.55% of New York homes are owned, compared to 53.11% rented, while 19.33% are vacant. New York real estate listings include condos, townhomes, and single family homes for sale. Commercial properties are also available. If you see a property you’re interested in, contact a New York real estate agent to arrange a tour today!
New York, New York 10023 has a population of 219,603. New York 10023 is more family-centric than the surrounding county with 37.34% of the households containing married families with children. The county average for households married with children is 25.5%.
The median household income in New York, New York 10023 is $117,378. The median household income for the surrounding county is $79,781 compared to the national median of $57,652. The median age of people living in New York 10023 is 40.7 years.
New York Weather
The average high temperature in July is 84.1 degrees, with an average low temperature in January of 26.9 degrees. The average rainfall is approximately 47.4 inches per year, with 25.8 inches of snow per year.
