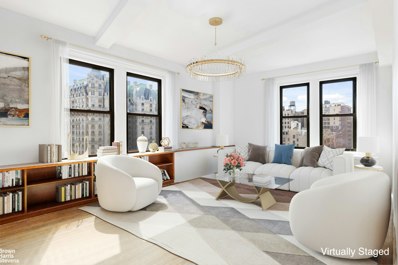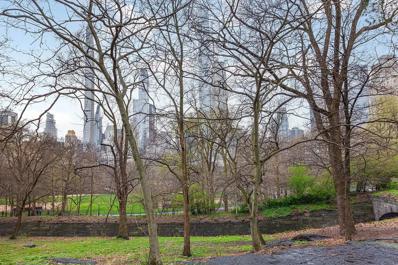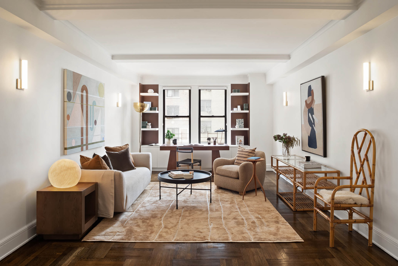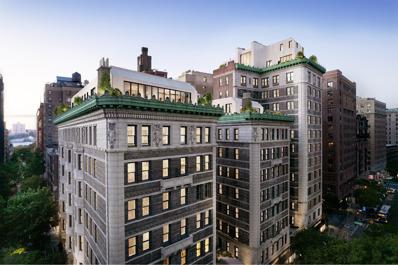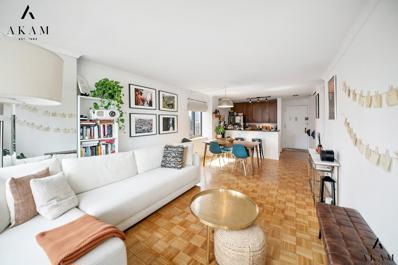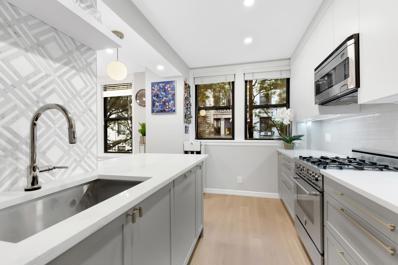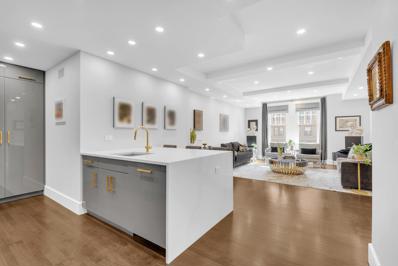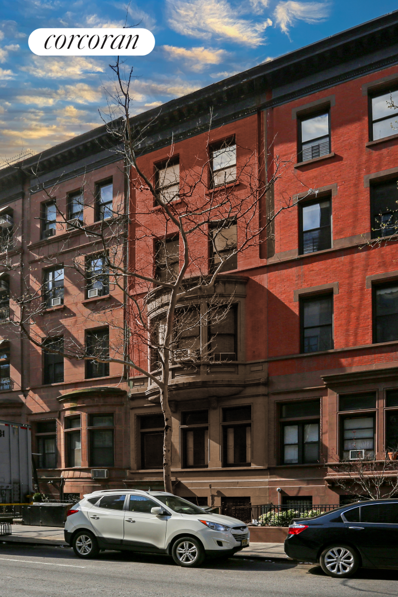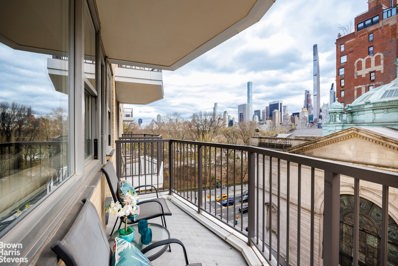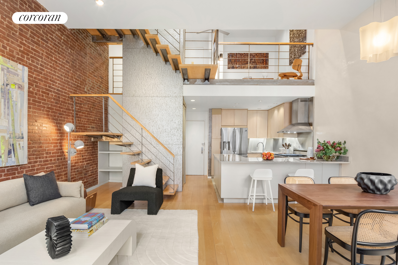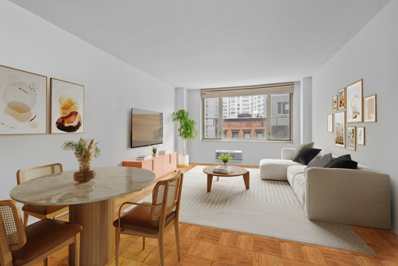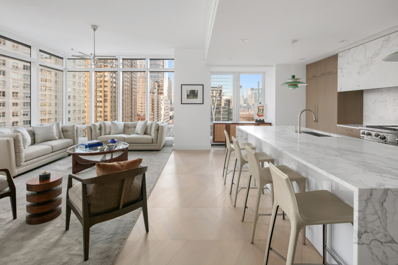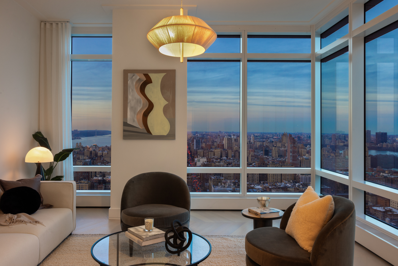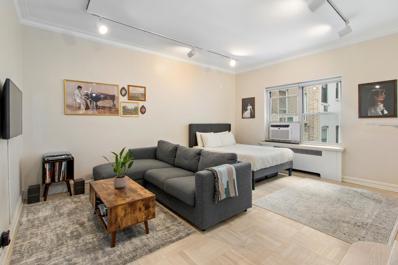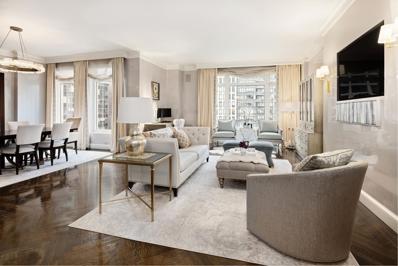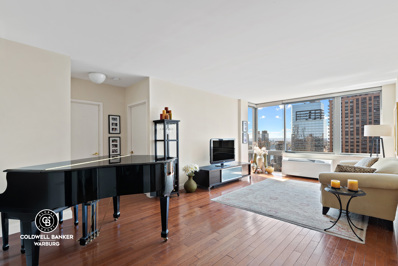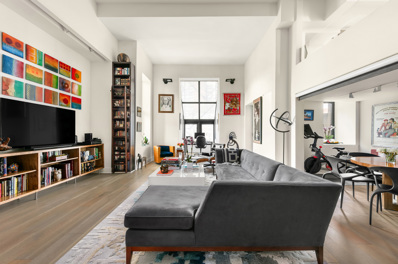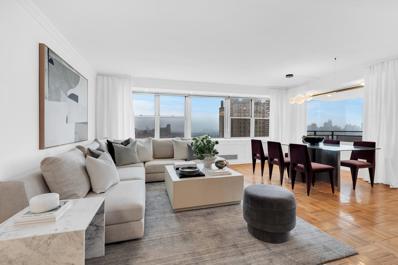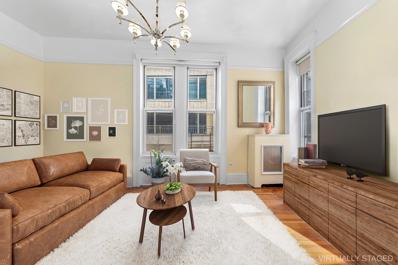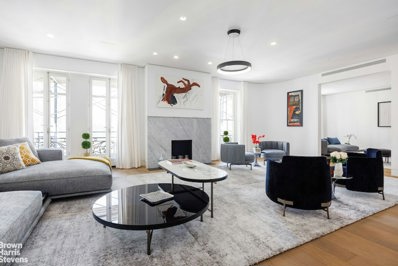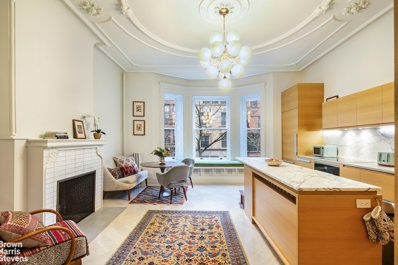New York NY Homes for Sale
- Type:
- Apartment
- Sq.Ft.:
- n/a
- Status:
- Active
- Beds:
- 1
- Year built:
- 1924
- Baths:
- 1.00
- MLS#:
- RPLU-63222959084
ADDITIONAL INFORMATION
SPONSOR UNIT - NO BOARD APPROVAL! Corner 1 bedroom apartment on high floor with city views and great light is finally available in one of the best locations in Upper West Side. Carefully designed layout to maximize the use of every corner of this apartment. Separate windowed kitchen has plenty of cabinets for storage and countertops for preparing your meals. Windowed bathroom. Spacious living room and king size bedroom. Hardwood floors throughout the apartment and high beamed ceilings. The Majestic Towers is perfectly located on West 75nd street between Amsterdam and Broadway, near both parks, subway on W72 and Broadway 1,2,3 trains, Trader Joe's, Fairway supermarket and all the fabulous restaurants and stores within a few blocks. This is a pre war elevator building with part time doorman (8am to 1:30am), live in super, laundry room and roof deck. Storage and bike storage available in the building (subject to waitlist and additional monthly fees). Washer and dryer in unit and wall through a/c installations are allowed with board approval. Please note this is a sponsor unit, no board approval required for this particular unit. Pets welcome! Maximum 80% financing. Maintenance $2,269.53. Showings are by appointment only through the listing agent.
- Type:
- Apartment
- Sq.Ft.:
- n/a
- Status:
- Active
- Beds:
- 1
- Year built:
- 1981
- Baths:
- 1.00
- MLS#:
- COMP-155762385156621
ADDITIONAL INFORMATION
Perched on the 21st floor with sunny, northern, open city views, enjoy a quiet sanctuary steps away from Lincoln Center, Metropolitan Opera House, Central Park, Columbus Circle, Time Warner Center and the Hudson River Greenway, centrally located for both cultural and outdoor enthusiasts. Come home to a tranquil space to relax and unwind with a spacious living room room with dining area and room for a desk for a home office area. Bright, queen sized bedroom, central AC and heat, hardwood floors and a practical kitchen with dishwasher with abundant cabinets, counter space and pantry. 61 W 62nd Street, also known The Harmony, is a full-service luxury co-op with 24-hour doormen, concierge service, valet dry cleaning and laundry services, live-in super, children’s playroom, resident’s lounge and party room, and bike storage. With its exceptional services and the very best of shopping, dining and entertainment at its doorstep, the Harmony offers its residents the ultimate New York lifestyle and iconic views. The Upper West Side is known for its tree-lined streets, historic architecture, and nearby subway lines include the 1/2/A/C/B/D making transportation a breeze. Pets and pieds-a-terre are welcome.
$1,995,000
24 W 70th St Unit 1 New York, NY 10023
- Type:
- Apartment
- Sq.Ft.:
- n/a
- Status:
- Active
- Beds:
- 2
- Year built:
- 1910
- Baths:
- 2.00
- MLS#:
- COMP-155275964879951
ADDITIONAL INFORMATION
Introducing a rare gem nestled in the heart of the Upper West Side: This remarkable brownstone garden residence exudes historic charm while offering the epitome of modern luxury living. As you step through the private gated entrance, you are greeted by a meticulously maintained garden floor-through two-bedroom, two-bathroom oasis. Every inch of this home has been thoughtfully designed to perfection. Upon entering, the modern mudroom sets the tone with its sleek finish and temperature-regulated storage, ensuring both practicality and style. The primary bedroom boasts elegance with its grand front-facing window, complemented by custom Beechwood closets and shoe storage, providing ample space for your wardrobe essentials. The heart of the home lies in the chef's kitchen, adorned with stainless steel appliances and Caesarstone countertops, seamlessly flowing into the gracious living & dining area. Entertain guests or savor quiet moments in the living space, complete with a built-in banquette and flooded with natural light. Adjacent to the living room awaits the second bedroom, home office, or guest room, offering versatility and privacy with its windowed door leading to the private garden retreat. A second full bathroom ensures convenience for both residents and guests alike. Escape to the tranquil outdoor sanctuary, where approximately 600 square feet of private garden space awaits. Perfect for al fresco dining, relaxing amidst lush greenery, or simply soaking in the serenity of your own urban oasis, this garden is sure to be the envy of all. Unit 1 is one of only four units in this boutique coop, offering exclusive amenities including free basement laundry and additional storage space. Unit 1's private gated entrance and newly renovated lobby/mudroom sets the stage for a warm welcome home, while pets are warmly welcomed to join in on the luxury living experience. Immerse yourself in the unparalleled blend of historic charm and contemporary sophistication that defines 24 West 70th Street, Unit 1. Experience the allure of Upper West Side living at its finest, where every detail speaks to the essence of New York City luxury. Central Park is located on the corner of your block along with a subway entrance which makes getting anywhere around the city accessible. Many recent capital improvements: o Common areas – paintwork, carpets o New roof o New boiler o Upgrades to central AC system o Central air conditioning / heating o Recessed lighting o Restored hardwood floors o Sound-proofed ceilings o 600 sq. ft outdoor rear garden with Trex decking and BBQ area o Mudroom with storage for coats and shoes o Exclusive use of additional storage room under stoop o Front facing primary bedroom with grand shuttered window and custom built in closets o Stainless steel appliances in Kitchen – SubZero refrigerator, Dacor natural gas range o Caesarstone countertops o Built in dining banquette with additional storage under seats
- Type:
- Apartment
- Sq.Ft.:
- n/a
- Status:
- Active
- Beds:
- n/a
- Year built:
- 1900
- Baths:
- 1.00
- MLS#:
- COMP-155151911502366
ADDITIONAL INFORMATION
Studio in a Prime Upper West Side Location On a tree-lined street in a prime Upper West Side location, this studio faces the front of the building, with sky just beyond the greenery outside. Located in a pre-war elevator building with intercom, a live-in Super, central laundry and a landscaped roof deck, you will find yourself close to everything, yet in a quiet and sunny space. A compact kitchen with dishwasher, bathroom, pantry plus two closets, hardwood floor and AC unit complete the picture, and the apartment has been freshly painted and cleaned from top to bottom, truly ready for its new owner. 166 West 76 Street is between Amsterdam and Columbus Avenues, near the best of dining and shopping (Fairway, Zabar’s, Trader Joe’s), transportation and close to Central and Riverside Parks. Pets are welcome and the co-op allows subletting. Pied-a-terres, parents buying for children and gifting are considered on a case by case basis.
- Type:
- Apartment
- Sq.Ft.:
- 570
- Status:
- Active
- Beds:
- 1
- Year built:
- 1925
- Baths:
- 1.00
- MLS#:
- OLRS-1247547
ADDITIONAL INFORMATION
25 West 64th A jewel on Lincoln Square! Nestled between Central Park and Lincoln Center is this lovely renovated one bedroom. The Apartment: - Outstanding location and Market Value - One br approx 570sqft – Eat-in kitchen features granite countertops, wood cabinets, black oven, large stainless steel refrigerator and tiled floors. - Renovated Bath with beige tiles installed - Hardwood floors through - Pierre and Tire allowed The Building: - 25 West 64th is a Boutique Art-Deco Style - 52 apartments Cooperative built in 1925 - Elevator - Laundry Room - Super - Bike Room - Common Storage - Renovated Common Hallways - Renovated Lobby. NO PETS ALLOWED!
$1,695,000
260 W End Ave Unit 4B New York, NY 10023
- Type:
- Apartment
- Sq.Ft.:
- 1,400
- Status:
- Active
- Beds:
- 2
- Year built:
- 1925
- Baths:
- 2.00
- MLS#:
- RPLU-1032522954539
ADDITIONAL INFORMATION
Step into an oasis of timeless elegance and classic sophistication at 260 West End Ave, Residence 4B , where luxury meets comfort in this exquisite turn-key classic 5 two-bedroom, two-bath sanctuary. Beyond the grandeur of its European Scavolini kitchen, equipped with sleek Miele & Subzero appliances, lies a grand-scale formal dining room beckoning you to host unforgettable gatherings and create cherished memories with loved ones. Picture yourself savoring morning moments by the window, sipping freshly brew as sunlight dances across the original hardwood floors. Indulge in spa-like serenity within the Porcelanosa-adorned bathrooms, where Toto Washlets will refresh you and inviting soaking tubs will relax you as you melt away the stresses of the day. Enhanced by upgraded electric and through-wall AC, every corner of this dream home exudes classic style and modern comfort, inviting you to unwind and relax. Double exposure to the West & East offers a gentle reminder of the vibrant city life available on 72nd and Broadway; Just beyond your doorstep! Feel a sense of pride as you welcome guests into the opulent lobby dating back to 1924, where every detail has been meticulously crafted and maintained to create an unforgettable first impression. With a live-in super and 24hr doorman at your service, convenience and security are never far away. The building's amenities, from the gym to the pet-friendly atmosphere, cater to your every need, ensuring a lifestyle of unparalleled luxury and convenience. Outside, the allure of Manhattan's cultural scene awaits you, from the world-renowned Lincoln Square to the historic Beacon Theatre. Within a few short steps, shop for gourmet delights at delis, bakeries and farmers's markets to adorn your dining table. When the urge to escape arises, easy access to the Henry Hudson Parkway opens the door to weekend adventures beyond the city limits. Discover the epitome of luxury living at 260 West End Ave, where every detail has been thoughtfully curated to elevate your lifestyle to new heights. Embrace the allure of Manhattan living, where old-world charm meets modern sophistication, and every day is filled with possibility. PLEASE NOTE: Coop has a new roof, 2 new elevators, has undergone its fa ade work, and owns its own commercial space and all income from it. There have been no assessments in almost ten years and the co-op is paying down 75% of its underlying mortgage by 2026.
$13,950,000
235 W 75th St Unit PH2 New York, NY 10023
- Type:
- Apartment
- Sq.Ft.:
- 4,805
- Status:
- Active
- Beds:
- 5
- Year built:
- 1901
- Baths:
- 7.00
- MLS#:
- RPLU-5122959684
ADDITIONAL INFORMATION
A Crowning Achievement at The Astor: Presenting Penthouse 2. With breathtaking skyline views, this gracious 4,805 square foot 5-bedroom,7-bathroom duplex boasts 1,702 square feet of stellar private outdoor space. The new Penthouse is perched above the landmarked Astor condominium, boasting ceiling heights up to 10'6" while retaining pre-war details like crown mouldings, two gas-burning fireplaces, and 5" white-oak herringbone floors. Entering through the upper level, the formal entry foyer leads to a sun-filled living and dining room overlooking Broadway. The stylishly separated windowed eat-in kitchen features white lacquer and stained oak cabinetry, complemented by Calacatta Gold countertops and backsplash. An integrated suite of top-of-the-line appliances by Gaggenau, Miele and Sub-Zero complete the kitchen, including modern finishes by Pembrooke & Ives. Glass sliding doors lead to a large wraparound terrace and outdoor kitchen. On the opposite wing, the generously proportioned primary bedroom suite features a gas-burning fireplace, adjacent dual walk-in closets, and an exquisite windowed primary bathroom, dressed in floor-to-ceiling Calacatta Gold, Nero Gold and Tundra Grey marble tiles accented by Haisa marble mosaics. The bathroom also offers Lefroy Brooks fixtures throughout, a freestanding soaking tub, double sink vanity, and radiant heated floors. The primary suite is complimented with a serene private terrace. The private interior elevator and staircase leads you to the lower floor of the duplex with its own private entry foyer. Additional bedrooms with en-suite bathrooms feature Lefroy Brooks fixtures, Glassos tile floors and walls, custom frameless medicine cabinets, Kohler under mount porcelain sinks, Duravit by Starck wall mounted toilet, Kohler under mount bathtub with polished Glassos slab deck within the shower complete this floor. A dedicated utility room with side-by-side Bosch washer/dryer completes this exceptional offering. At The Astor, enjoy tailored services including a 24-hour concierge, a professionally outfitted fitness center with state-of-the-art cardio and conditioning equipment, and a children's playroom equipped with games and activities. Bike storage provided on a first-come, first-serve basis. Exclusive Sales & Marketing Agent: Douglas Elliman Development Marketing. The complete terms are in an offering plan available from the Sponsor (File No: CD130262)
- Type:
- Apartment
- Sq.Ft.:
- 708
- Status:
- Active
- Beds:
- 1
- Year built:
- 1986
- Baths:
- 1.00
- MLS#:
- OLRS-2083690
ADDITIONAL INFORMATION
Welcome to Unit #23-B, perched on an upper floor of the Bel Canto Condominium with your own private balcony and magnificent city views! This spacious one bedroom is filled with light from N, S, and E exposures, creating a bright and airy sanctuary. The open kitchen with breakfast bar makes entertaining a breeze, and you can enjoy the twinkling lights of the city while you cook up dinner for friends and eat in the windowed dining area. The bedroom is spacious enough for a king-sized bed, and if you work from home, there is an alcove that is perfect for a workspace. The Bel Canto Condominium is in the heart of the Upper West side, conveniently located near the best of the Upper West, including an Apple Store, Lincoln Center, Time Warner, Central and Riverside Parks, several subway lines, so many great restaurants, Trader Joe's, Whole Foods, movie theater, and the list goes on... With a Full-time Concierge, Live-in Resident Manager, on-site laundry and such an incredible location, this is the perfect place to call home for you (and your pet too!). Or, if you are looking for an investment opportunity, there is currently a month-to-month tenant in place. Note: building offers discounted gas and electric to residents. Current assessments of $423.75/mo. and $212.13/mo.
$1,850,000
74 W 68th St Unit 4AB New York, NY 10023
- Type:
- Apartment
- Sq.Ft.:
- 1,260
- Status:
- Active
- Beds:
- 3
- Year built:
- 1925
- Baths:
- 2.00
- MLS#:
- RPLU-5122957497
ADDITIONAL INFORMATION
Mint Renovated to Perfection! This recently completed Gut Reno and Combination was Seamlessly Designed and Executed to Create this 3 Bedroom, 2 Bathroom Prewar Home! Lush, Tree-Lined Views and Charming Townhouses add color to the sight lines out of your North Facing Windows. Exquisitely Finished Windowed Kitchen offers a large Breakfast Bar Island, Chef's Bertazzoni Stove, and High End Appliances built into your Handsome Charcoal Gray Kitchen Cabinetry. Abundant Kitchen Storage was Thoughtfully Designed, and Backsplash Tile Decorative Wall is both Elegant and Timeless. Two Renovated Bathrooms both have Large Windows, Floor to Ceiling Tile, Soaking Tubs, and Luxurious Shower Body fixtures. Two Secondary Bedrooms have comfortable proportions and are pin-drop quiet. Rounding off the fresh new look, Recessed Lighting was Smartly Added in the Ceilings, and the New 5 inch-Wide White Oak Hardwood Floors with Matte Finish are Stunning! 74 West 68th Street is an Attractive, Impeccably Managed Boutique Elevator Co-op with Live-In Super. Located at the Crossroads of Culture and Convenience, this home is Perfectly Perched in the Sweet Spot of the Neighborhood. Between Central Park West and Columbus Avenues, you can Revel in the Offerings of Lincoln Center for the Performing Arts, grab produce at the weekly Farmer's Market at W 66th St/Bway, or Enjoy Treasured Neighborhood Restaurants including Joanna, Pomodoro, The Leopard (Formerly Caf des Artistes), and Legendary Tavern on the Green. All Modes of Transportation and Quaint Shops are Nearby. Last but not least, the Affordable Monthly Maintenance makes this offering Easily Appealing!!!! Just bring your toothbrush to this Pristine Move-In Home!
$4,200,000
27 W 72nd St Unit 1505 New York, NY 10023
- Type:
- Apartment
- Sq.Ft.:
- 1,828
- Status:
- Active
- Beds:
- 3
- Year built:
- 1925
- Baths:
- 3.00
- MLS#:
- RPLU-5122956430
ADDITIONAL INFORMATION
Designer-Renovated, Triple Mint, High-Floor 3 Bedroom Prewar Condo has been Re-envisioned and Rebuilt from floor-to-ceiling, wall-to-wall, with no expense spared. Sun-flooded Windows with Southern Exposure from the 15th Floor of this Extraordinary Home offer Views of Open Blue Skies and Exquisite Architectural Details that adorn the Famous Neighboring Buildings. Intelligently Reorganized Layout was thoughtfully designed to open up the entertaining spaces, maximize wall space to showcase art, add privacy to the Bedroom Suites, and expand the storage areas throughout the home. Enjoy Well-Proportioned Rooms with Beamed Ceilings, Custom Lutron and Alabaster Lighting Fixtures, New Upgraded Electrical and Plumbing, New Hardwood Floors, Elegant Moldings/Trim, and Seamlessly Integrated Built-ins with bookshelves and additional cabinetry. Bosch Washer/Dryer is also conveniently built into a Deep Linen Closet off the entry foyer. Well-Appointed Kitchen has custom made Museum-Gray Lacquered Cabinetry (Installed Floor-to-Ceiling), 36" Sub-Zero Refrigerator, Viking Stove and Oven, Bosch Dishwasher, Toaster Garage, a huge wall of Pantry Storage, and an Oversized Breakfast Peninsula with added storage (on both sides) and Waterfall Full Slab Quartz Countertop. Adjacent Dining Area with Custom Bar has a U-Line Wine Refrigerator, storage for special dishes, and an Exquisite Agate Countertop. Three Full Bathrooms, Two are en-suite, and the third is accessible off the living area. Reconfigured and constructed in marble and stone mosaics, each bathroom has the most refined level of finish. Primary Bathroom has separate wash closet, Double Sinks, Hand-made Lacquered Base Cabinets and Mirrors, Waterworks Brass Fixtures, Separate Shower Stall, Japanese Toto toilet/bidet combo, and Heated floors. Bedrooms are all spacious, and have Custom Millwork, adding functionality and practicality. Closets are Luxuriously Abundant throughout, including two huge Walk-In Closets that were built and outfitted in the Primary Suite. The Olcott is a Full Service White Glove Condominium with 24 Hr Doorman/Concierge, and an Elegantly Restored Lobby to welcome you home. Amenities include Fitness Center, Children's Playroom, Private Storage and cold storage for grocery delivery, Bike Storage, Resident's Lounge, and secondary egress to enter/exit on the West 73rd Streetrear side of the building. Pets, Pied-a-Terres, Full Time Homeowners, and Investors are Welcome. Off Central Park West, proximate to Lincoln Center and the heart of the Upper West Side, 27 West 72nd Street is ideally located and easily accessible to the best shops, restaurants, and all modes of transportation. Converted in 2005, (Nearly 20 years established), The Olcott has a Rich History as a Distinguished Building on one of NYC's Best Blocks (per Time Out Magazine). Don't miss this Rarely Available High Floor, Prewar, Mint Renovated Condo Residence. Finished just 4 years ago, and painstakingly built for the most discerning owners, this recently completed, upscale renovation is meticulously done for the buyer in search of a Picture Perfect Turn-key Home!
- Type:
- Apartment
- Sq.Ft.:
- 6,667
- Status:
- Active
- Beds:
- 11
- Year built:
- 1900
- Baths:
- 10.00
- MLS#:
- RPLU-33422958979
ADDITIONAL INFORMATION
The Corcoran Group is pleased to exclusively offer for sale 54 West 71st Street, a 10-unit multifamily building located on Manhattan's iconic Upper West Side neighborhood of New York City. Seven of the ten apartments are free market while the remaining three units are rent regulated. The 20' foot wide building spans over 6,600 square feet with each of the five floors above the cellar containing two apartments. The seven free market apartments have had extensive renovations with two of these apartments having large south-facing sun-drenched terraces. The apartments are generally filled with ample natural light and occupants enjoy high ceilings. Five of the free market apartments have highly coveted in-unit washers and dryers. The building's fa ade has been beautifully restored and repaired. 54 West 71st Street is on a park block between Central Park West and Columbus Avenue in Manhattan's Upper West Side neighborhood just north of Lincoln Square. The combined areas provide an abundance of neighborhood options to enjoy cultural institutions, recreational and fitness activities, dining, shopping, entertainment, medical care, educational institutions and endless modes of transportation. The neighborhood is known for it's picturesque brownstone, tree-lined streets with West 71st Street being no exception. Only steps from the world-renowned Central Park, an 843-acre park that opened in 1859, and Riverside Park, a 266-acre park that opened in 1875, this location offers access to unprecedented green space in a high density urban setting. The property is fully occupied with the exception of one unit which will be delivered vacant upon sale. The gross potential rent for the apartments is approximately $369,000. PROPERTY IMPROVEMENTS ELECTRICAL The electrical system of the building underwent significant upgrades, including the enhancement of service to 400- amps. Each of the ten apartments received individual 100-amp service wires, a crucial improvement to meet modern electric demands. As part of the renovation process, all fully renovated apartments had their new 100-amp services activated, along with the installation of new panel boxes. GAS The gas infrastructure of the building underwent comprehensive updates, starting with the replacement of the gas line from the incoming service to the main meter. New gas meters were installed for all apartments and for, modernizing the monitoring and management of gas usage within the building. New gas risers were installed to provide improved distribution of gas to all apartments, enhancing the reliability and safety of the gas supply throughout the building. PLUMBING As part of a plumbing overhaul, several critical upgrades were implemented. First the front area drain was replaced, addressing potential drainage issues and enhancing the efficiency of water disposal around the building's perimeter. Second, a portion of the domestic water line in the cellar was replaced, a crucial improvement to maintain the integrity and efficiency of the building's water supply system. FIRE SPRINKLER The building's fire protection system underwent a significant enhancement with the replacement of the sprinkler main from the street into the building. This upgrade ensured that the primary conduit for distributing water to the sprinkler system was up to date and fully functional, enhancing the building's fire safety measures. INTERCOM Modernization of the intercom system throughout the building included the replacement of low voltage wires for the intercom in every apartment, addressing any potential wiring issues and ensuring reliable connectivity. Additionally, new intercom consoles were installed in each apartment, providing residents with updated, user-friendly interfaces for seamless communication with visitors and building management. BUILDING FACADE The building facade underwent a thorough renovation, including repairs to brick and brownstone masonry, repointing, and spalling repair. Windows and cornices were stripped, painted, and caulked for restoration. Furthermore, the brownstone entry was refurbished, featuring a new wood door installation. These efforts revitalized the facade's appearance while reinforcing its structural integrity. SIDEWALK The sidewalk was replaced, and new garbage can enclosures were installed after recessing the garbage can area. These upgrades improved both the sidewalk's durability and the efficiency of waste disposal.
$1,750,000
80 Central Park W Unit 8D New York, NY 10023
- Type:
- Apartment
- Sq.Ft.:
- 950
- Status:
- Active
- Beds:
- 1
- Year built:
- 1968
- Baths:
- 2.00
- MLS#:
- RPLU-21922928417
ADDITIONAL INFORMATION
Prepare to be dazzled by this gorgeous apartment with fabulous park views. What makes this Junior 4 so desirable is the gracious layout, the exceptional amount of space, and the wall of south and west facing windows that bring light into the home all throughout the day. This designer's showcase, which was meticulously renovated, features a large entry foyer with 2 well-proportioned closets, an extra wide corner living room and a separate area for dining. The open concept kitchen has been completely redone with light colored custom cabinetry, marble countertops, stainless appliances, a wine fridge and plenty of counter space. The south facing balcony has over 50 square feet of outdoor space with sweeping park views and your own private viewing area for watching the Thanksgiving parade and the New York Marathon. The bedroom has more than enough space for a king sized bed with 2 closets including an enormous walk-in closet. Both the full and half bath have been recently renovated. The doors are all solid core, extra insulation has been installed in the bedroom for additional sound proofing and all of the windows have been replaced. There are oak hardwood floors throughout. The D line is one of the most coveted lines in the building; the last one to sell went into contract as soon as it hit the market. 80 Central Park West is a full service co-op with full time doorman, a glorious roof deck, a parking garage in the building and the park at your doorstep. Located in close proximity to many subway and bus routes, Whole Foods, Trader Joe's and other shopping, cinema, theater, music and excellent restaurants. Pied-a-terres are permitted.
$1,995,000
109 W 70th St Unit 2R New York, NY 10023
- Type:
- Duplex
- Sq.Ft.:
- 550
- Status:
- Active
- Beds:
- 2
- Year built:
- 1900
- Baths:
- 2.00
- MLS#:
- RPLU-33422957791
ADDITIONAL INFORMATION
Nestled on a prime Upper West Side tree-lined street, Residence 2 at 109 West 70th Street invokes a sense of sophisticated drama, with exposed brick walls, metal columns, and floating staircases, balanced with classic prewar charm and warmth. This unique, multilevel 2-bedroom, 2-bathroom home boasts two private outdoor spaces, including a landscaped garden. Lined with oversized north-facing windows, abundant natural light cascades through the airy space, framed by soaring ceiling heights of up to 12 feet. The open-concept design seamlessly connects the living room to the contemporary kitchen, creating an ideal setting for entertaining. The kitchen is equipped with stainless steel appliances, sleek granite countertops, and ample cabinet storage, providing both functionality and style. The living room leads to a private patio, offering a serene oasis and escape from urban living, complete with an apple tree and grape vine. The mezzanine level of the home serves as a flexible space and can be used as a home office or sitting area. Upstairs, you'll find the primary bedroom, a tranquil retreat with a private balcony, and a second bedroom that provides versatility with a lofted layout. The final level of the home includes an updated bathroom and closet with a washer/dryer hookup. Conveniently located in the heart of the Upper West Side, just one avenue from Central Park, 109 West 70th Street is part of The Brownstones, a boutique co-op comprised of four neighboring buildings. Residents enjoy easy access to the neighborhood's renowned restaurants, upscale boutiques, and cultural attractions.
- Type:
- Apartment
- Sq.Ft.:
- n/a
- Status:
- Active
- Beds:
- 1
- Year built:
- 1975
- Baths:
- 1.00
- MLS#:
- RPLU-1032522958364
ADDITIONAL INFORMATION
Introducing Apartment 6K at The Toulaine: an oversized one-bedroom in the heart of Lincoln Square at 130 W 67th Street. This one-bedroom residence offers an abundance of natural light through oversized windows, complemented by original parquet hardwood floors and efficient through-wall HVAC units. Step into the updated kitchen, adorned with custom cabinetry and granite countertops, equipped with top-of-the-line stainless steel BOSCH and GE appliances. Indulge in the contemporary-styled bath featuring glass mosaic tiles, a soaking tub, and medicine cabinet for additional storage. The apartment boasts incredible closet space, with custom built-ins outfitting the oversized primary bedroom closet. The full-service cooperative ensures utmost convenience and comfort, featuring a 24-hour door staff, a tranquil roof deck with panoramic city views, a renovated lobby with a serene Zen garden, updated laundry facilities, a dedicated live-in superintendent, and secure bicycle storage. Embrace the pet-friendly atmosphere, with the flexibility to accommodate pied-a-terre, sublets, and the convenience of in-unit washers & dryers (with board approval.) Situated amidst an array of cultural and culinary delights, residents enjoy proximity to Lincoln Center, renowned dining and shopping options, including an Apple Store and Whole Foods, as well as convenient access to Columbus Circle, Time Warner Center, and the vibrant energy of the neighborhood. With seamless connectivity to all modes of transportation, The Toulaine offers the epitome of urban living. Don't miss the opportunity to make this inviting sanctuary your new home. Some images have been virtually staged.
$5,000,000
80 Columbus Cir Unit 71E New York, NY 10023
- Type:
- Apartment
- Sq.Ft.:
- 1,561
- Status:
- Active
- Beds:
- 2
- Year built:
- 2004
- Baths:
- 3.00
- MLS#:
- COMP-155088254336662
ADDITIONAL INFORMATION
Mandarin Oriental 2BR perfection with breathtaking water and City views 5-star living in a stunning, gut renovated home by ASH NYC. Located in the Residences at The Mandarin Oriental, perched atop the 71st floor, this stunning home leaves no stone unturned or expense spared. Showcasing spectacular views of all of downtown NYC including the Statue of Liberty and Hudson River from floor to ceiling windows and soaring 10 ft ceilings. This two bedroom (each with fabulous spa like en-suite bath) home is truly living art – by design. A dramatic gallery foyer with herringbone floors introduces guests to a grand great room, facing South and West – ideal for entertaining. Adjacent to the living room is a beautiful Subzero, Miele chef’s kitchen with handcrafted custom cabinetry. This residence offers sanctuary like luxury hotel living. As an owner, you will have access to everything you enjoy as a hotel guest, plus exclusive resident only services and amenities. Enjoy the signature amenities-from in-room-dining, housekeeping and laundry services, Zen-like spa treatments, state-of-the-art-fitness center, 75 ft. indoor pool, Cutting Edge cuisine, valet service, concierge service. Residents enjoy proximity to Jazz at Lincoln Center with Dizzy’s Club. You will have the convenience of Per Se, Asiate restaurant, Porterhouse Steak, The Avery, Asiate, Mo Bar and Bar Masa to name a few. Whole Foods supermarket on the premises along with all the other shops at Time Warner Center. Truly have it all, in the heart of it all! Come see for yourself- today!
$8,350,000
200 Amsterdam Ave Unit 9A New York, NY 10023
- Type:
- Apartment
- Sq.Ft.:
- 3,455
- Status:
- Active
- Beds:
- 5
- Year built:
- 2021
- Baths:
- 6.00
- MLS#:
- RPLU-1032522958338
ADDITIONAL INFORMATION
An Innovative Classic, Impeccably Crafted. Welcome to this extraordinary 5-bedroom, 5.5-bathroom residence spanning the entire width of 200 Amsterdam, a neighborhood-defining residential icon crafted for the most discerning lifestyles at the nexus of Lincoln Center and Central Park. Experience world-class amenities and sensational panoramic views of the Manhattan skyline, the Hudson River, and Central Park. A graceful foyer with White Ice marble floors ushers residents into a striking open-plan living room, dining room, and kitchen. Natural light pours through floor-to-ceiling high performance windows with Low-E coating, accentuating French white oak floors and soaring ceilings. The kitchen boasts an eat-in waterfall island, Calacatta marble slab countertops and backsplash, a pull-down Kallista faucet, a hand-sourced Carrara marble vented oven hood, and integrated premium appliances from Wolf, Sub-Zero, and Miele. The king-size primary suite receives vibrant eastern light and features an oversized walk-in closet, three reach-in closets, and a decadent en-suite bathroom with Iceberg marble mosaic radiant heated floors, Bianco Batida and Calacatta Cielo marble walls, a custom lacquer double vanity, dual integrated medicine cabinets, a water closet, a walk-in rainfall shower, and a freestanding soaking tub. The remaining bedrooms have ample closet space and pristine en-suite bathrooms. Additional features include zoned central heating and cooling, smart home pre-wiring, and a laundry area with a utility sink and Maytag washer and dryer. 200 Amsterdam has unrivaled amenities designed to accommodate the lifestyle needs of residents of every age. The Spa features a 75-foot heated saltwater pool, a state-of-the-art fitness center from The Wright Fit, a yoga and Pilates studio, a golf simulator, a meditation room, men's and women's steam rooms, an infrared sauna, and experiential showers. The Club has a private lounge and dining room, a landscaped terrace, a library, a study, and music spaces for children and musicians. Comprehensive concierge services simplify everything from event planning and art shipping to travel bookings and pet services. Situated in one of the most desirable locales in the world, 200 Amsterdam is moments from Lincoln Center, the American Museum of Natural History, Riverside Park, and Central Park. Fine dining options abound with names like Bar Boulud, Tavern On the Green, Per Se, Momofuku, and Nougatine at Jean-Georges. Cafes, bars, and shops line Broadway and Amsterdam and Columbus Avenues, and Columbus Circle is just a few blocks away. THE COMPLETE OFFERING TERMS ARE IN AN OFFERING PLAN AVAILABLE FROM SPONSOR. FILE NO. CD 17-0043
- Type:
- Apartment
- Sq.Ft.:
- 2,453
- Status:
- Active
- Beds:
- 3
- Year built:
- 2021
- Baths:
- 4.00
- MLS#:
- RPLU-1032522958200
ADDITIONAL INFORMATION
An Innovative Classic, Impeccably Crafted. Welcome to this extraordinary 3-bedroom, 3.5-bathroom residence spanning the entire width of 200 Amsterdam, a neighborhood-defining residential icon crafted for the most discerning lifestyles at the nexus of Lincoln Center and Central Park. Experience world-class amenities and sensational panoramic views of the Manhattan skyline, the Hudson River, and Central Park. A graceful foyer with White Ice marble floors ushers residents into a striking open-plan living room, dining room, and kitchen. Natural light pours through floor-to-ceiling high performance windows with Low-E coating, accentuating French white oak floors and soaring ceilings. The kitchen boasts an eat-in waterfall island, Calacatta marble slab countertops and backsplash, a pull-down Kallista faucet, a hand-sourced Carrara marble vented oven hood, and integrated premium appliances from Wolf, Sub-Zero, and Miele. The king-size primary suite receives vibrant northern and western light and features an oversized walk-in closet and a decadent windowed en-suite bathroom with Iceberg marble mosaic radiant heated floors, Bianco Batida and Calacatta Cielo marble walls, a custom lacquer double vanity, dual integrated medicine cabinets, a water closet, a walk-in rainfall shower, and a separate soaking tub. The remaining bedrooms have ample closet space and pristine en-suite bathrooms. Additional features include zoned central heating and cooling, smart home pre-wiring, and a laundry area with a utility sink and Maytag washer and dryer. 200 Amsterdam has unrivaled amenities designed to accommodate the lifestyle needs of residents of every age. The Spa features a 75-foot heated saltwater pool, a state-of-the-art fitness center from The Wright Fit, a yoga and Pilates studio, a golf simulator, a meditation room, men's and women's steam rooms, an infrared sauna, and experiential showers. The Club has a private lounge and dining room, a landscaped terrace, a library, a study, and music spaces for children and musicians. Comprehensive concierge services simplify everything from event planning and art shipping to travel bookings and pet services. Situated in one of the most desirable locales in the world, 200 Amsterdam is moments from Lincoln Center, the American Museum of Natural History, Riverside Park, and Central Park. Fine dining options abound with names like Bar Boulud, Tavern On the Green, Per Se, Momofuku, and Nougatine at Jean-Georges. Cafes, bars, and shops line Broadway and Amsterdam and Columbus Avenues, and Columbus Circle is just a few blocks away. THE COMPLETE OFFERING TERMS ARE IN AN OFFERING PLAN AVAILABLE FROM SPONSOR. FILE NO. CD 17-0043
- Type:
- Apartment
- Sq.Ft.:
- n/a
- Status:
- Active
- Beds:
- n/a
- Year built:
- 1938
- Baths:
- 1.00
- MLS#:
- RPLU-5122946429
ADDITIONAL INFORMATION
Nestled in the heart of vibrant Lincoln Square, this exquisitely renovated top floor studio apartment offers a perfect blend of luxury, comfort, and convenience. Upon entering, you'll be greeted by an expansive sunken living area bathed in natural light. The kitchen features high end stainless steel appliances, a breakfast bar, granite tiled floor and counter tops with white cabinets. The windowed bathroom is tastefully done in ceramic and mosaic tiles. This unit includes new floors throughout, ample track lighting and an abundance of closet space. Situated at 29 West 64th Street, The Tristan, is an elegant six-story Art Deco elevator building, strategically positioned between Central Park and Lincoln Center, with Columbus Circle just a few blocks away. Residents of this well-managed 42-unit building enjoy the convenience of being by Manhattan's finest dining establishments and vibrant cultural attractions, all while relishing the tranquility of a charming tree-lined street. The location offers easy access to various transportation options, including the 1, A, C, E, B, and D trains, as well as numerous bus lines. The Tristan provides impeccable management, featuring a part-time doorman, live-in superintendent, central laundry room, bike storage, and an expansive landscaped common courtyard. This cooperative welcomes pets and allows pied-a-terre, gifting, parental purchasing, 80% financing, and subletting.
- Type:
- Apartment
- Sq.Ft.:
- 1,925
- Status:
- Active
- Beds:
- 2
- Year built:
- 2005
- Baths:
- 2.00
- MLS#:
- RPLU-5122957826
ADDITIONAL INFORMATION
Luxurious Two-Bedroom Tower Residence at Fifteen CPW. Nestled in the Tower at Fifteen Central Park West Condominium, this impeccably renovated two-bedroom residence offers sophistication and charm. Featuring a stylish foyer with gray and white tiled floors, Venetian plaster walls, and custom crown molding, the residence seamlessly divides into distinct areas including a spacious kitchen, a welcoming living and dining room, and a hallway leading to the bedrooms. Boasting views over Broadway and lush treetops from the terrace below, the west-facing living room is perfect for entertaining, while the dining area conveniently connects the kitchen and living space. The designer kitchen has been expanded and is equipped with high-end appliances, custom cabinetry, and a stunning Honey Onyx stone countertop. Tucked away in the bedroom wing, the primary bedroom offers northern and western views of Lincoln Center and Hotel Empire, complemented by an opulent en-suite bathroom with mosaic tiled walls, a deep soaking tub, and a separate shower. The second bedroom features a classic silver and gray striped wallcovering, ample closet space, and a custom en-suite bath. Additional features include a spacious laundry room, herringbone floors, oversized windows with western exposure, and a Crestron system for controlling the televisions, Central Air, and motorized solar shades. Designed by renowned architect Robert A.M. Stern, Fifteen Central Park West offers an array of ultra-luxury amenities including a private residence only restaurant, on-site garage, 24-hour doorman and concierge, 14,000-square-foot fitness center with a sky-lit indoor pool, library, private theater, billiards room and playroom. Conveniently located across from Central Park, Lincoln Center, The Shops at Columbus Circle, and world-class dining options.
$2,390,000
101 W 67th St New York, NY 10023
- Type:
- Apartment
- Sq.Ft.:
- 1,051
- Status:
- Active
- Beds:
- 2
- Year built:
- 1997
- Baths:
- 2.00
- MLS#:
- PRCH-8052907
ADDITIONAL INFORMATION
Come see the fabulous views from every window in this spacious, high-floor, split two bedroom, two bathroom home in the highly coveted Park Millennium Tower in Lincoln Square. This western facing unit is flooded with light and has open city, Hudson River, George Washington Bridge, and sunset views. Upon entering the apartment, you are welcomed by a large foyer and dining alcove, which leads to an expansive, light-filled living room with a corner view. The apartment features oversized windows, hardwood floors, a spacious kitchen with updated appliances and plenty of cabinet space, generous closets, and marble bathrooms. The Park Millennium is one of the most prestigious and sought-after condominiums on the Upper West Side, with a 24-hour concierge and doorman, newly renovated hallways and lobby, live-in resident manager, a terrific building staff and is also home to one of the largest Equinox Gyms. The building in conveniently located close to Lincoln Center, Columbus Circle, Time Warner Center and many fine restaurants, boutiques and entertainment centers. It is only a short distance to Central Park, Riverside Park and many Subway lines. ***
$2,350,000
135 W 70th St Unit 9E New York, NY 10023
- Type:
- Apartment
- Sq.Ft.:
- 1,400
- Status:
- Active
- Beds:
- 2
- Year built:
- 1926
- Baths:
- 2.00
- MLS#:
- PRCH-8052702
ADDITIONAL INFORMATION
A genuine rarity these days, this incredible two bedroom, two bathroom loft duplex embodies classic New York City living in a historic artist loft setting. Beautifully designed approximately 1,400 sq.ft. with soaring ceiling heights up to 16’ feet, this prewar superstar presents a unique opportunity to own a classic architectural gem on a coveted block on the Upper West Side. Upon entering, your eye immediately travels across the great room to the solarium-style windows that allow natural light to pour into the entire home. The double height living room boasts southern city views and eastern Central Park views, and opens onto a lovely private terrace. Currently flowing seamlessly from the great room, an adjacent, windowed room can be re-appropriated as a home office or a bedroom, with a full ensuite bathroom and walk-in closet. Boasting top-of-the-line, stainless steel appliances like SubZero, Amana and Bosch, the kitchen features granite countertops and custom cabinetry. Tucked next to the entry foyer, a discreet staircase leads you up to the private quarters. The primary suite overlooks the great room below, benefiting from the floor to ceiling windows, and features a wall of closets. The windowed ensuite bathroom looks east over the city toward Central Park and features marble countertops and a large glassed-in shower/bathtub. A study/media room sits adjacent and could easily be repurposed as a guest bedroom. Abundant storage and closet space, recessed lighting and Honeywell-controlled, dual-zone A/C round out the amenities in this unequaled gem of a home. Built in 1927 by Thomas W. Lamb and converted to luxury condominium in 1983, The Pythian is an Upper West Side architectural icon. Boasting a beautifully restored façade and standing eleven stories, it also features 24-hour doorman, a live-in super, and a newly renovated fitness center. A landmark building, its notable residents have included Lady Gaga and Luciano Pavarotti. Its enviable Upper West Side location provides easy access to Central Park, Lincoln Center, the Museum of Natural History, as well as world-class restaurants, first-rate shopping and multiple public transportation options.
$3,600,000
15 W 72nd St Unit 29C New York, NY 10023
- Type:
- Apartment
- Sq.Ft.:
- n/a
- Status:
- Active
- Beds:
- 2
- Year built:
- 1964
- Baths:
- 2.00
- MLS#:
- RPLU-5122922926
ADDITIONAL INFORMATION
Showings by Appointment Only Rare Opportunity to Own Unsurpassed and Unobstructed Views of Central Park and Across the City! This incredibly spacious two-bedroom, two-bathroom residence perched on the 29th floor of Mayfair Towers, boasts unparalleled vistas overlooking The Dakota with a sweeping panorama of Central Park. With its prime East and North facing location, this corner unit floods with natural light through multiple expansive windows, offering breathtaking views of the park and the iconic cityscape beyond. Step out onto the private balcony, above the neighboring buildings, and enjoy sweeping views that stretch across Central Park and across Manhattan. Discover generously sized bedrooms and tremendous closet space, providing the ideal foundation for modernizing and crafting your Forever Home. All photos of exterior views were taken from the apartment. Mayfair Towers epitomizes luxury living with its array of amenities and attentive service. Enjoy the convenience of building-provided heat and central air conditioning, with gas included in the maintenance, along with laundry facilities on every floor and the option to install a washer/dryer in-unit. Stay active in the modern gym, unwind on the landscaped roof deck, and take advantage of valet and cleaning services, all within the comfort of your own building. Pet-friendly and meticulously maintained, Mayfair Towers welcomes you with a beautifully appointed lobby staffed 24 hours a day, ensuring a seamless and luxurious living experience in one of Manhattan's most coveted addresses. Please note that overhead lighting fixtures (besides kitchen lighting,) and any furniture, other than the built-in book case are not being included with this sale.
$1,059,000
345 W 70th St Unit 6F New York, NY 10023
- Type:
- Apartment
- Sq.Ft.:
- 950
- Status:
- Active
- Beds:
- 2
- Year built:
- 1905
- Baths:
- 1.00
- MLS#:
- RPLU-5122926033
ADDITIONAL INFORMATION
Step into the realm of your urban dreams at 345 West 70th Street, Unit 6F - an enchanting sanctuary perched atop The Santa Monica Co-op, where sophistication meets comfort and every day feels like a celebration. Behold this splendid abode, a two-bedroom, one-bathroom haven boasting a sprawling private rooftop terrace. Prepare to be captivated as you step into the heart of the home - a luminous kitchen adorned with gleaming countertops, bespoke cabinetry, and top-of-the-line appliances, including a 5-burner gas range fit for culinary connoisseurs. With its seamless design and thoughtful details, this kitchen is a haven for the discerning chef. As you wander through, discover a dining room that beckons for intimate gatherings and soir es alike, leading seamlessly into a spacious living area adorned with vistas of the city below and ample storage, ensuring both style and functionality. Retreat to the tranquility of the primary and secondary bedrooms, each offering a sanctuary of space, perfectly tucked away for privacy and serenity. And just when you think it can't get any better, ascend to your very own 423 sq ft rooftop paradise - a sun-drenched oasis where you can bask in the beauty of city living or host unforgettable gatherings under the stars. But the magic doesn't stop there. Embrace the vibrant energy of the West 70's, with an array of amenities at your doorstep - from renowned eateries to chic boutiques, lush parks, and world-class entertainment venues, including the iconic Lincoln Center and Beacon Theater. With effortless access to transportation options, including the M72 right at your doorstep and nearby 1,2,and 3 subway lines, the pulse of the city is yours to explore. Indulge in the luxury of pet-friendly living, with a live-in super, laundry facilities, and the option for subletting with board approval. And with financing available up to 75%, this pre-war gem offers not just a home, but an investment in a rich tapestry of history and elegance. Don't miss your chance to experience the allure of this pre-war elevator co-op - schedule a showing today and uncover the unparalleled charm of life in the heart of the Big Apple. Welcome home to 345 West 70th Street, where every moment is infused with possibility and every dream becomes a reality.
$12,900,000
171 W 71st St Unit 9A/10A New York, NY 10023
- Type:
- Duplex
- Sq.Ft.:
- 4,800
- Status:
- Active
- Beds:
- 5
- Year built:
- 1902
- Baths:
- 5.00
- MLS#:
- RPLU-21922955874
ADDITIONAL INFORMATION
Located in a grand turn of the century Beaux-Art building, this immaculate duplex has been renovated to the highest standards and is basically brand new! Enter on the 9th floor, where the public spaces are located. The dramatic double wide living room features a glamorous decorative fireplace and new French door, floor to ceiling windows with open City views over Broadway. It is partially open to the library to create an ultra-grand entertaining space. This expanse of living space is unrivaled. The stunning new contemporary kitchen has custom cabinetry, Gaggenau appliances package including a side by side refrigerator and freezer, wine cooler, steam oven and wall oven, in addition to a five burner range with extra wide oven and vented hood. There is also a Miele dishwasher and a separate pantry with an extra sink. The center island is fabulous for cooking and counter dining. The adjacent formal dining room has ample room for large dinner parties and features a beautiful decorative fireplace and new leaded glass window. It is open to the kitchen for modern living, but could be closed off if one preferred. This floor also has a beautifully renovated hall bathroom to service guests, and two large bedrooms one, with an en-suite bathroom. Up a dramatic new contemporary staircase are the private quarters located on the 10th floor. In addition to the bedrooms, there is a very large den/media room which is perfect for a movie or hanging out. Adorned with floor to ceiling French door windows, it is sun flooded with its open West exposure over Broadway. The primary suite occupies half of the floor, including a sumptuous bedroom with decorative fireplace and stained glass window, a large dressing room, which was formally a bedroom and a show-stopping primary bathroom with large bookended marble floors with radiant heat, double vanity, free standing tub, and shower. Two additional bedrooms on this floor each have new en-suite bathrooms. There is also a true laundry room with side by side washer and dryer, plus room for folding and storage. The unseen details in this renovation truly make a difference including stunning hard wood floors, soaring ceilings and bedrooms that have been soundproofed. There is an incredible central air conditioning system throughout. The Dorilton is a Landmarked built in 1902 with one of the most beautiful and ornate facades and lobbies in New York. This full service cooperative has 24 hour doormen, porter and resident manager, plus a landscaped roof garden and courtyard for recreation!
$3,650,000
25 W 71st St Unit 2/3 New York, NY 10023
ADDITIONAL INFORMATION
Significant Price Reduction Sophisticated, and richly appointed, this rare offering of a four bedroom duplex in one of New York's Gilded Age mansions combines restored turn-of-the-century details with modern luxurious top-of-the line finishes. The residence is located on a bucolic tree-lined park block in the heart of the Upper West Side. The sun-filled South facing chef's kitchen frames a magnificent tree through its large windows. The expansive space features a pretty decorative fireplace and comfy window banquette for looking out at the verdant views and gorgeous brownstones across the street. The kitchen is adorned with Miele appliances, a gooseneck Barker and Wilson brass kitchen faucet, quarried Statuario honed white marble, poured concrete countertops and a built-in wine fridge. The highly decorated plaster medallion and eleven foot ceiling in the kitchen highlight the brilliant combination of old world d cor and modern luxury. The floor-through features a fireplace with a hearth cabinet insert. A beautiful powder room and a solarium serve as a calming respite. The first floor concludes with an office that can be turned into a fourth bedroom. There are also pristine, pickled white oak floors throughout the home and abundant closet space. The architecturally significant modern stairway leads to three bedrooms and two bathrooms. The primary bedroom suite features another gorgeous, decorative fireplace. The home is also equipped with central air conditioning, Nest temperature control, Sonos sound system, and a full-size Whirlpool duet washer and dryer. The electrical system is fully updated. The bathrooms feature beautiful hand-painted Moroccan tile and Waterworks fixtures. An intimate co-operative building, 25 West 71st was designed in the Renaissance Revival style by Cleverdon & Putzel in 1891. The pet friendly residence is a short distance to an impressive array of cultural institutions: Lincoln Center, The New York Historical Society, and the Museum of Natural History. The area is home to great restaurants such as Cafe Luxembourg and Lincoln. Food markets abound such as Zabar's, Citarella and Fairway. Pied-a-terre ownership is permitted. Basement storage is transferred with ownership. The home is convenient to all transportation. This is truly one of the most beautiful homes on the market today.
IDX information is provided exclusively for consumers’ personal, non-commercial use, that it may not be used for any purpose other than to identify prospective properties consumers may be interested in purchasing, and that the data is deemed reliable but is not guaranteed accurate by the MLS. Per New York legal requirement, click here for the Standard Operating Procedures. Copyright 2024 Real Estate Board of New York. All rights reserved.
New York Real Estate
The median home value in New York, NY is $1,448,475. This is higher than the county median home value of $1,296,700. The national median home value is $219,700. The average price of homes sold in New York, NY is $1,448,475. Approximately 27.55% of New York homes are owned, compared to 53.11% rented, while 19.33% are vacant. New York real estate listings include condos, townhomes, and single family homes for sale. Commercial properties are also available. If you see a property you’re interested in, contact a New York real estate agent to arrange a tour today!
New York, New York 10023 has a population of 219,603. New York 10023 is more family-centric than the surrounding county with 37.34% of the households containing married families with children. The county average for households married with children is 25.5%.
The median household income in New York, New York 10023 is $117,378. The median household income for the surrounding county is $79,781 compared to the national median of $57,652. The median age of people living in New York 10023 is 40.7 years.
New York Weather
The average high temperature in July is 84.1 degrees, with an average low temperature in January of 26.9 degrees. The average rainfall is approximately 47.4 inches per year, with 25.8 inches of snow per year.
