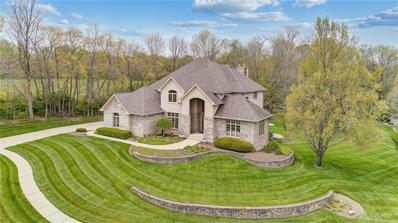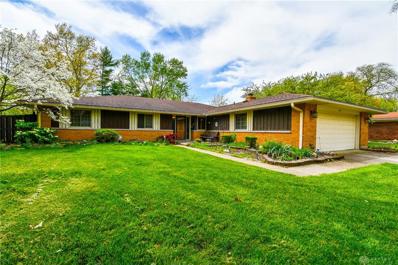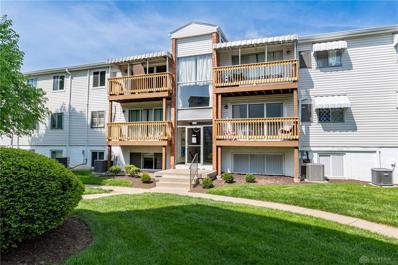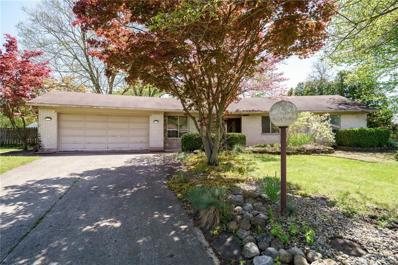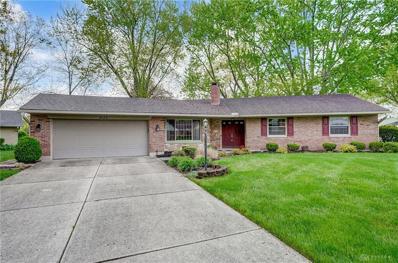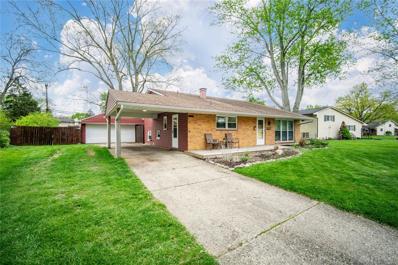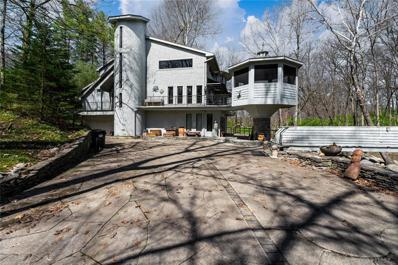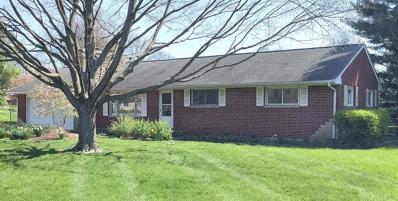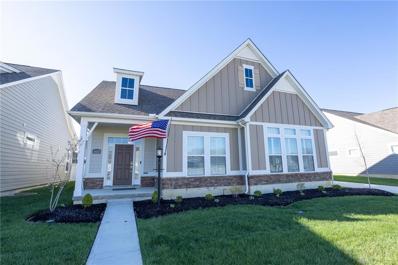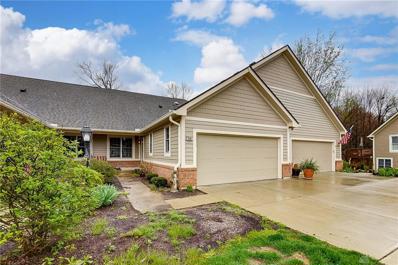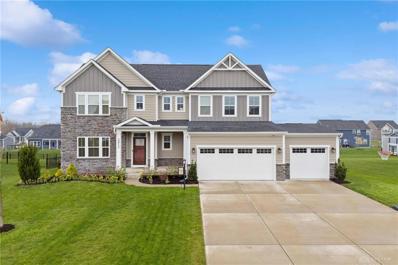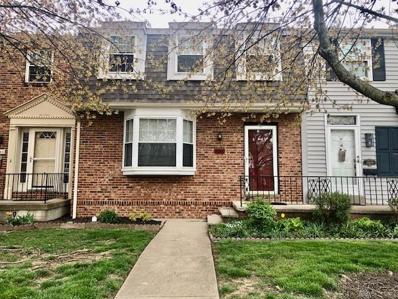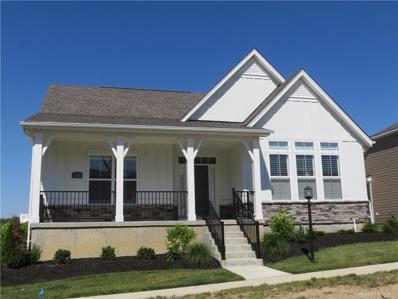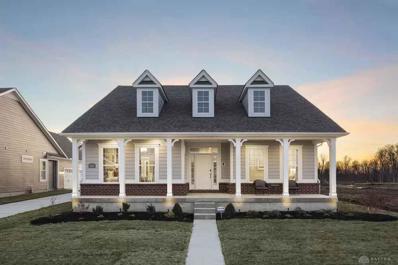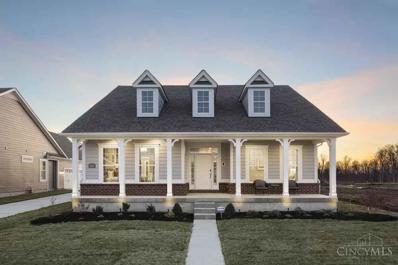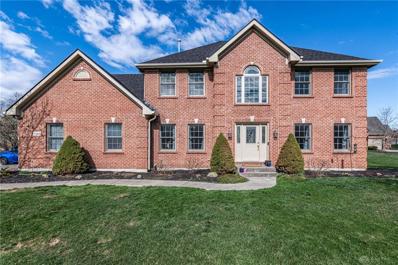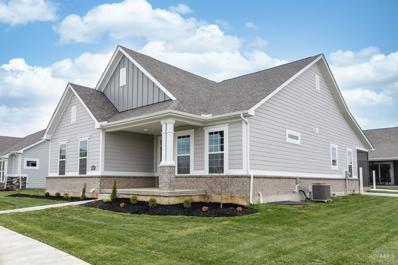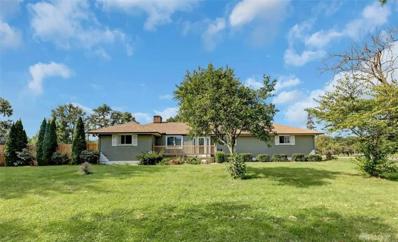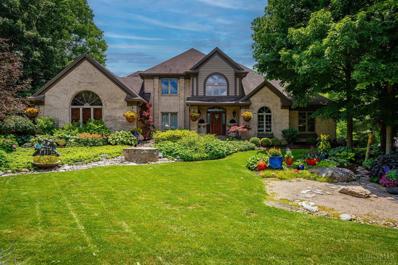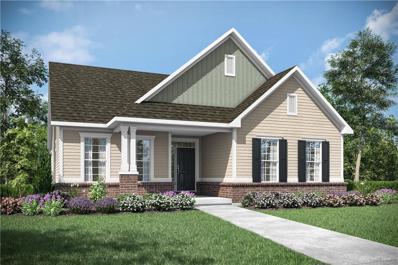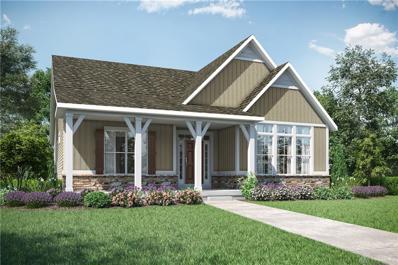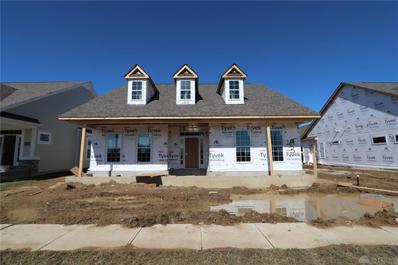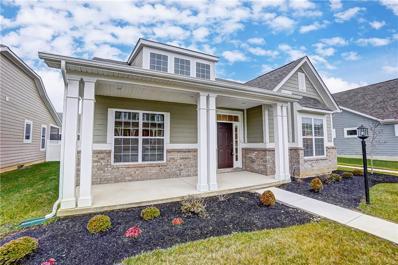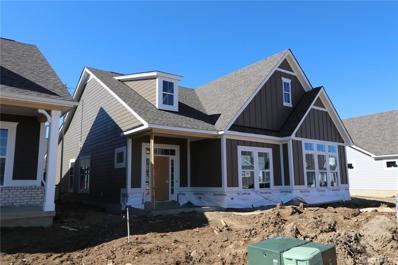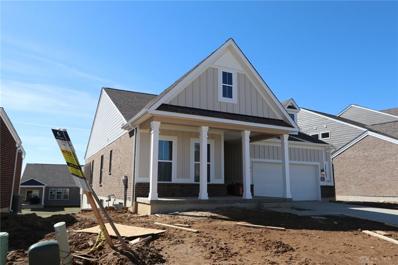Dayton OH Homes for Sale
Open House:
Sunday, 5/5 2:00-4:00PM
- Type:
- Single Family
- Sq.Ft.:
- 4,600
- Status:
- NEW LISTING
- Beds:
- 4
- Lot size:
- 0.77 Acres
- Year built:
- 1995
- Baths:
- 5.00
- MLS#:
- 909966
- Subdivision:
- Creekview Glen Estates
ADDITIONAL INFORMATION
Wow! This beautifully maintained one owner home has been lovingly cared for and shows pride of ownership! See the photos, if you like what you see, you will not be disappointed! It is truly a show place and in "Like New" condition on an ideal cul-de-sac lot. Freshly painted inside and outside using only the best Sherwin Williams washable paints. There are Jack & Jill bedrooms up plus a guest bedroom with full private bath and another guest suite in the lower level with a full bath. The grounds are beautifully landscaped and the lawn is irrigated using a separate water meter. It has a new furnace and a new water heater. New carpeting in the entire upper level. All windows Pella and in good working order except the dining room. Pella will be repairing the dining room window May 7th.
$319,900
5447 Brainard Drive Dayton, OH 45440
- Type:
- Single Family
- Sq.Ft.:
- 1,999
- Status:
- NEW LISTING
- Beds:
- 3
- Lot size:
- 0.32 Acres
- Year built:
- 1968
- Baths:
- 3.00
- MLS#:
- 909888
- Subdivision:
- Oak Creek
ADDITIONAL INFORMATION
Welcome home to this beautifully cared for, over 2000 sq ft ranch on 1/3 of an acre! Tons of natural light in the living room with built ins and dining room. Kitchen with new ss appliances leads to the large breakfast room. Welcoming family room with wood burning fireplace leads to large screened in porch and out to patio. Primary ensuite with double sinks and linen closet. Two additional large bedrooms with lots of closet space. Full guest bath with new walk in shower. Two car attached garage with door into the huge laundry room and half bath. Gorgeous backyard with privacy fence and storage shed. Roof and HVAC 2018. New flooring in entry, hall and laundry room 2022. New carpet in FR and DR 2022. New appliances 2022. New on demand tankless water heater 2024. New walk in shower in guest bath 2024. Amazing location close to highways, restaurants, shopping, entertainment and schools. Sellers absolutely have loved this house and neighborhood! It's just time for them to rightsize.
- Type:
- Condo
- Sq.Ft.:
- 1,130
- Status:
- NEW LISTING
- Beds:
- 3
- Lot size:
- 0.03 Acres
- Year built:
- 1969
- Baths:
- 2.00
- MLS#:
- 909864
- Subdivision:
- Coach House Manor Condo
ADDITIONAL INFORMATION
This condo is a first floor unit with privacy windows, you can see out but no one can see in. The unit has been nicely updated freshly painted and has newer high end ceiling fans. Both baths have updated vanities and new toilets, hall bath has newer tub and surround. The HVAC and water heater have recently been replaced at a cost of over $25,000. The public areas of the house have newer laminate flooring. This is a must see unit. The condo dues include heat, indoor pool, tennis, club house, landscaping, snow removal, trash removal, professional property management. Owner has put a 210 Home warranty on the property.
$239,900
2336 Acme Court Dayton, OH 45440
- Type:
- Single Family
- Sq.Ft.:
- 2,133
- Status:
- NEW LISTING
- Beds:
- 3
- Lot size:
- 0.31 Acres
- Year built:
- 1964
- Baths:
- 2.00
- MLS#:
- 909789
- Subdivision:
- Oak Creek
ADDITIONAL INFORMATION
So much character and charm offered by this 3 bedroom 2 bath ranch complete with over 2,100 sqft! Desirable one floor living and SO much potential! Large front family room showcases vaulted ceilings and and a floor to ceiling brick fireplace. Formal dining area with adjacent living room. Eat in kitchen complete with a cozy breakfast nook. The spacious primary bedroom has a private full bath and walk in closet. Two additional bedrooms and full hall bath with double sink vanity. Screened in porch overlooks the backyard. MUST SEE!
- Type:
- Single Family
- Sq.Ft.:
- 2,133
- Status:
- NEW LISTING
- Beds:
- 3
- Lot size:
- 0.29 Acres
- Year built:
- 1965
- Baths:
- 2.00
- MLS#:
- 909678
- Subdivision:
- Oak Creek
ADDITIONAL INFORMATION
Your new home awaits you at 2172 E. Oak Tree Dr! Beautiful front yard welcomes you into this home. Entryway with coat closet greets you as you enter. Walk into the living room with cathedral ceiling with dining room off to the side. Wind your way to the updated kitchen which is delightfully sunny with granite countertops, pass through cabinetry and an extra breakfast nook. Utility room off kitchen right before entering the 2 car garage with shelving and extra storage. Leave the breakfast nook and walk into a lovely family room with built in shelves, gas fireplace and picturesque window. Follow the hallway to three bedrooms and a full hall bath. Master has walk in closet, separate sink area and remodeled shower ($12,000) that was rarely used. Enjoy the Three Season room or walk out onto a spacious brick patio. Huge fenced in yard for lots of summer activities! Close to schools, parks, restaurants and highways. Make this your new home today!
- Type:
- Single Family
- Sq.Ft.:
- 1,710
- Status:
- NEW LISTING
- Beds:
- 3
- Lot size:
- 0.31 Acres
- Year built:
- 1961
- Baths:
- 2.00
- MLS#:
- 909528
- Subdivision:
- Amberly Acres
ADDITIONAL INFORMATION
Welcome the suburban bliss of the coveted 'Ambery Acres' division of Kettering. Nestled in a tranquil neighborhood, this buttoned-up property offers a perfect blend of comfort and entertainment, tailored to meet the needs of modern living. Step inside to discover an inviting open floor plan, where the spacious kitchen serves as the heart of the home, seamlessly connecting to the living and dining areas. Upstairs provides ample space for rest and relaxation with the 3 bedrooms. Meanwhile, the lower level offers additional living space, ideal for movie nights, game days, or simply unwinding after a long day. With a convenient walkout leading to your expansive deck, the possibilities for outdoor entertainment are endless. Speaking of the deck, it spans over 600 square feet, this outdoor oasis features a built-in bar and fenced-in backyard with over a quarter acre! Envision yourself hosting barbecues, gatherings, or simply basking in the sun in this idyllic setting. The front porch also provides cozy seating area, providing the perfect spot to mingle with neighbors and soak in the picturesque surroundings. Plus, with an attached carport, you'll have ample space to store your vehicles and toys with ease. This property is more than just a house â it's a lifestyle waiting to be embraced. Don't miss out on the opportunity to make it yours â schedule a showing today!
$1,200,000
1429 Little Sugarcreek Bellbrook, OH 45440
- Type:
- Single Family
- Sq.Ft.:
- n/a
- Status:
- Active
- Beds:
- 4
- Lot size:
- 2.07 Acres
- Year built:
- 1984
- Baths:
- 4.00
- MLS#:
- 909177
ADDITIONAL INFORMATION
Come discover this one-of-a-kind retreat, nestled in serene seclusion, offering unparalleled elegance and exclusivity. Immerse yourself in nature's beauty, with acres of panoramic views of wooded landscapes and cascading waterfalls creating an idyllic sanctuary. Step into sophistication with wrap-around walkways, balconies, and a separate tower providing 360-degree views. Inside the layout offers over 4500 sqft! The main area boasts a beautiful granite wall that will sparkle with the sun. Entertain in style in the chef's dream kitchen, complete with custom granite countertops. Ascend the spiral staircase to discover endless possibilities on the upper level. The lower level offers additional comfort with a kitchenette, two full baths, and abundant living space. Outside, enjoy privacy and tranquility on the expansive deck with a brand-new hot tub and walk-in sauna. This exceptional home features custom artistic stonework, your very own built-in salon, and a creek adorned with granite boulders and fossil limestone. On top of that, there's space everywhere to create your own piece of heaven. There are too many unique attributes that youâll need to see for yourself! With an extra garage and ample open space, indulge in luxury living and practicality in perfect harmony. Welcome home to your private haven where every detail speaks to refined taste and uncompromising quality. Approx: 3 acres of surrounding land and the 2 parcels included (L32000100130029900 / L35000100130004700) total 2.49 acres!!
- Type:
- Single Family
- Sq.Ft.:
- 1,722
- Status:
- Active
- Beds:
- 3
- Lot size:
- 0.51 Acres
- Year built:
- 1955
- Baths:
- 3.00
- MLS#:
- 908897
- Subdivision:
- Country Acres
ADDITIONAL INFORMATION
It has served the current owners for over three decades, and now it's YOUR TURN to call this house HOME! Located in THE wonderful Country Acres area of Beavercreek, this roomy brick home features great space (nearly 2400 SFLA, including over 600 of finished basement), large 2-car garage, and bonus freestanding brick shop building with woodburning stove, bathroom facility (half-bath), and single overhead door (with opener) access. Wood floors throughout have been preserved by carpet for decades. Efficient and even-heating baseboard radiant hot water heat with newer boiler unit, heat pump for cooling, and mature and well-maintained landscaping. Also includes fireplaced (not warranted) in family room & basement. Note that windows and frames on south end of house need replaced. All of this on a 0.5+ acre lot! A sturdy and very ready canvas to paint your idea of HOME!
- Type:
- Single Family
- Sq.Ft.:
- 2,575
- Status:
- Active
- Beds:
- 3
- Lot size:
- 0.13 Acres
- Year built:
- 2022
- Baths:
- 3.00
- MLS#:
- 908491
- Subdivision:
- Bellasera Sec 2
ADDITIONAL INFORMATION
If you want a NEW HOME why wait! This home is better than NEW! Welcome to the epitome of luxury living! This exquisite 1.5 story home boasts 3 spacious bedrooms, each exuding its own unique charm, and three full baths adorned with elegant glass doors. Enjoy the indulgent comfort of luxury vinyl flooring throughout, accompanied by plush carpeting in the bedrooms. Vaulted ceilings and custom light fixtures elevate the ambiance of every room, radiating opulence at every turn. Experience the pinnacle of organization with California closets optimizing storage solutions, while the two-plus car garage offers a chip and seal floor and built-in storage for added convenience, and a set up for your electric vehicle. Safety and convenience converge with a whole-house alarm system and wired smart home setup, complete with included surround sound speakers. Step into your own private retreat with a screened covered back porch, complete with an automatic privacy screen, ideal for serene relaxation or vibrant entertaining. Embrace seamless indoor-outdoor living with a 12 ft folding patio door, effortlessly connecting your living space to the outdoors. Indulge your culinary passions in the impeccably designed kitchen, featuring reverse osmosis for filtered water on demand. With over $90k in upgrades invested by the seller, this home epitomizes quality craftsmanship and meticulous attention to detail. Conveniently situated near shopping, highways, WPAFB, and esteemed colleges, this home offers not just a residence, but a lifestyle of unparalleled convenience and comfort. Why settle for new when this home offers all the latest features at a lower price point, including over $40,000 in improvements that stay with the property? Don't miss out on this extraordinary opportunityâschedule a showing today and envision your new life in this exceptional home!"
- Type:
- Condo
- Sq.Ft.:
- 2,175
- Status:
- Active
- Beds:
- 3
- Lot size:
- 0.04 Acres
- Year built:
- 2002
- Baths:
- 3.00
- MLS#:
- 908487
- Subdivision:
- Kingswood Forest Ph 05 Sec 03
ADDITIONAL INFORMATION
Enjoy the privacy of nature with the ease of low maintenance in this Kingswood Forest ranch condo with a full, walk-out lower level. Walk-in and immediately enjoy the vaulted ceilings on the main level. The kitchen has been updated with a coffee bar and has an opening into the dining and living area, the perfect space to entertain. The living area has a gorgeous updated fireplace as a focal point with an incredible view off the deck. The owner's suite includes a large closet and updated bathroom with soaking tub. You also have your own private access to the upper sun deck. There's a second bedroom and a full updated bath on the main level. Newer COREtec Enhanced vinyl plank flooring runs throughout the main living space of the condo with the bedrooms, and the common areas in the lower level having carpet. Downstairs there's a third bedroom and another full updated bath. This lower level provides ample space for guests with a spacious family room, walk-out patio and an additional finished room that could be a theater room, game/bar room, or even a massive fourth bedroom. The laundry room is also on the lower level and has a new utility sink. The square footage does not include the finished room on the lower level and all room sizes are approximate, please rely on your own measurements. Come see this gorgeous home today and make it yours!
- Type:
- Single Family
- Sq.Ft.:
- 3,906
- Status:
- Active
- Beds:
- 5
- Lot size:
- 0.36 Acres
- Year built:
- 2020
- Baths:
- 4.00
- MLS#:
- 908548
- Subdivision:
- Oak Brooke Sec 3
ADDITIONAL INFORMATION
Welcome to this beautiful move-in ready home with over 3,900 sq ft of livable space and a 3-car garage! Located within walking distance of Sweet Arrow Reserve and a short drive to shopping and great restaurants, this upgraded Craftsman-style house features open-concept living on the main level with a chef's kitchen featuring quartz counters, a large island, gas range, two ovens, stainless steel appliances, and large 42" cabinets. Adjacent to the kitchen are the living room--featuring a stone gas fireplace upgrade--and an eat-in area overlooking the backyard. The main level of this spacious home also offers an office, the half bath, plus a mudroom/entry off of the 3-car garage. Upstairs you'll find the large owner's suite with two walk-in closets and a bath that features a double vanity and an upgraded tile shower with bench seat and dual shower heads! Additionally, you will find 3 more spacious bedrooms, another full bath, and the laundry room on the second level. This home also boasts a large finished basement complete with the 5th bedroom and the 3rd full bathroom! Outside you can enjoy the composite deck and fully fenced-in backyard, perfect for relaxing or entertaining!
- Type:
- Condo
- Sq.Ft.:
- 1,344
- Status:
- Active
- Beds:
- 3
- Lot size:
- 0.02 Acres
- Year built:
- 1972
- Baths:
- 3.00
- MLS#:
- 908525
- Subdivision:
- Fox Run Condo
ADDITIONAL INFORMATION
This unit is the largest model in Fox Run with 3 bedrooms, 3 baths, and a 2 car garage! All of the kitchen appliances stay including range, refrigerator, microwave and dishwasher. The long passthrough from the kitchen to the family room makes entertaining a breeze...even through the patio door and out onto the second floor balcony with drink refills! There is a fireplace in the corner to take the chill off of brisk evenings. Upstairs the ample primary bedroom has a Jack and Jill bath to the hallway for privacy. The 2 car garage is in the basement, under the unit, and opens up to the back parking lot. There are additional parking spaces for guests. Plenty of storage throughout this condo!!! Only about a mile to 675 and minutes to WPAFB, Wright State University, The Greene, shopping and restuarants galore!! Seller does not warrant fireplace.
- Type:
- Single Family
- Sq.Ft.:
- 1,787
- Status:
- Active
- Beds:
- 2
- Lot size:
- 0.21 Acres
- Year built:
- 2021
- Baths:
- 2.00
- MLS#:
- 907753
- Subdivision:
- Bellasera
ADDITIONAL INFORMATION
BEAUTIFUL ALMOST NEW PATIO HOME IN SUGARCREEK TWP....SPACIOUS FLOOR PLAN....ONLY 3 YEARS OLD!....ATTACHED 2 CAR GARAGE....SCREENED IN PATIO....FULL UNFINISHED BASEMENT.....GOURMET KITCHEN WITH GRANITE COUNTERS....LUXURY VINYL PLANK FLOORING....SELLERS HAVE INSTALLED $10,000 OF CUSTOM PLANTATION WINDOW BLINDS AND HUNTER DOUGLAS COVERING ON SLIDING PATIO DOOR...BELLBROOK SCHOOLS....WHY BUILD? MOVE RIGHT INTO THIS M/I HOME
- Type:
- Single Family
- Sq.Ft.:
- n/a
- Status:
- Active
- Beds:
- 3
- Lot size:
- 0.04 Acres
- Year built:
- 2020
- Baths:
- 3.00
- MLS#:
- 907501
ADDITIONAL INFORMATION
Welcome Home, it is a Beaufort model home that has a stunning exterior with a rear-entry garage and large Covered front porch, inviting you to enter. This home has 3 Bedrooms and 3 Bathrooms with Finished basements. This house has an open floorplan that flows effortlessly from the foyer into the kitchen, Dining room and Great room. The Kitchen has a large serving island, which is perfect for entertaining around. Ther's a sliding glass door in the family room that leads to Screened-in porch. The laundry room and a mud room with a coat closet can be found conveniently off the garage entry. The master bedroom is located off the foyer and includes a luxury bath and walking closet. Grab this property to make your own. This property is available for sale, lease to own option and for Land contract.
- Type:
- Single Family
- Sq.Ft.:
- 3,152
- Status:
- Active
- Beds:
- 3
- Lot size:
- 0.2 Acres
- Year built:
- 2020
- Baths:
- 3.00
- MLS#:
- 1799929
ADDITIONAL INFORMATION
Welcome Home, it is a Beaufort model home that has a stunning exterior with a rear-entry garage and large Covered front porch, inviting you to enter. This home has 3 Bedrooms and 3 Bathrooms with Finished basements. This house has an open floorplan that flows effortlessly from the foyer into the kitchen, Dining room and Great room. The Kitchen has a large serving island, which is perfect for entertaining around. There's a sliding glass door in the family room that leads to Screened-in porch. The laundry room and a mud room with a coat closet can be found conveniently off the garage entry. The master bedroom is located off the foyer and includes a luxury bath and walking closet. This new community is also near everything the Dayton area has to offer, including the Greene, Cornerstone of Centerville, Sugarcreek Metro Park, Dayton Airforce base and more. Grab this property to make your own. This property is available for sale, lease to own option and for Land contract.
- Type:
- Single Family
- Sq.Ft.:
- 4,749
- Status:
- Active
- Beds:
- 5
- Lot size:
- 0.47 Acres
- Year built:
- 2003
- Baths:
- 4.00
- MLS#:
- 907299
- Subdivision:
- East Of Eden
ADDITIONAL INFORMATION
Well-cared for pristine home you will love! Very recently remodeled & renovated. Full brick 2 story. 5 bedrooms, 3 1/2 baths, a 3 1/2 car garage. 3399 sq ft above grade per county & 1350 sq ft in the finished lower level. The beautiful 2 story Foyer w/2 closets is filled w/morning light. Tile flooring in entryway to kitchen, Wood floors in the other main level rooms. The Formal Dining (presently a play rm) & the Living room (or office) are on the front SE facing side. The Family rm w/gas fireplace is beside the open concept Kitchen that was fully remodeled in 2021. Quartz counters, under mount sink, subway tile backsplash, new cabinet fronts, gas cooktop, large pantry. The remodeled Powder rm is beside the kitchen & garage door. The upstairs baths were remodeled 4 yrs. ago. The 2nd floor has large bdrms, a laundry rm w/sink & storage cupboards. Relax in the spacious 2nd level Primary Bdrm retreat w/gas fireplace, jetted tub, walk in tiled shower, water closet, dual vanity, 1 large walk-in closet. A new roof installed Feb 2024. You will delight in the gorgeous well-designed & constructed brand new finished lower level: see the details & finishes, molding, lighting, 9 ft. ceilings, new flooring. There's a big Rec rm w/wiring behind the walls for TV. Enjoy the kitchenette w/quartz counters, under shelf lighting, refrigerator & sink. Deep shelves are inside the new storage wall at the bottom of stairs. New Glass block windows. New full bath w/granite & walk-in shower w/vent. The 5th bdrm has a new egress window & walk in closet. The lower level has it all for guests, parties & sleepovers. The exercise rm has the same flooring under the mats as is in the basement walkways. Storage under staircase in bsmt. Carrier gas forced furnace w/humidifier & air cleaner. Hunter 9 zone sprinkler system in lawn. No HOA! Close to middle and high schools.
- Type:
- Single Family
- Sq.Ft.:
- 1,882
- Status:
- Active
- Beds:
- 2
- Lot size:
- 0.21 Acres
- Year built:
- 2020
- Baths:
- 2.00
- MLS#:
- 1798679
ADDITIONAL INFORMATION
Make this beautiful M/I Home's formal Charleston model home your home. This stunning ranch home is equipped with 2 bed, 2 baths, a 2-car rear-entry garage. The kitchen has a large serving island, walk-in pantry and a stainless steel dishwasher, microwave and range. This private retreat includes a tray ceiling, luxurious bath, spacious walk-in closet and a mud room. Bellasera is a beautiful community in Sugarcreek Township, Ohio featuring acres of green space, pocket parks, and ponds with fountains. This new community is also near everything the Dayton area has to offer, including the Greene, Cornerstone of Centerville, Sugarcreek Metro Park, Dayton Airforce base and more! This home features: Covered Front Porch, SS Appliances, Large Kitchen Island, Pantry, Screened Porch, Walk-in Closet, Tray Ceilings, Full Unfinished Basement with 9' Walls. Property is available for sale, Lease to own option and Land contract.
- Type:
- Single Family
- Sq.Ft.:
- 2,200
- Status:
- Active
- Beds:
- 3
- Lot size:
- 0.97 Acres
- Year built:
- 1956
- Baths:
- 3.00
- MLS#:
- 904885
- Subdivision:
- Marlon Park
ADDITIONAL INFORMATION
Welcome to 4901 Wilmington Pike, where luxury meets functionality! This stunning ranch-style home offers the perfect setting for entertaining with its deluxe theater room, fitness room, and spacious deck, all nestled within a private fenced yard. Featuring 3 bedrooms, 3 bathrooms, and a full finished basement, you'll enjoy ample space both indoors and out with approximately 2200 sqft including the lower level. This property also includes an additional side lot, offering endless possibilities for expansion or customization with the proper permits. Nestled in the heart of Kettering, you'll enjoy easy access to shopping, dining, and entertainment, ensuring that every aspect of your lifestyle is catered to. Don't miss your chance to make this exquisite property your own. Whether you're looking for a peaceful retreat or an entertainer's paradise, this home has it all. Come experience the epitome of modern living in Kettering, Ohio. Schedule your private tour today!
- Type:
- Single Family
- Sq.Ft.:
- 5,157
- Status:
- Active
- Beds:
- 4
- Lot size:
- 0.72 Acres
- Year built:
- 1991
- Baths:
- 5.00
- MLS#:
- 1793908
ADDITIONAL INFORMATION
Magnificent Eagle Rise estate is a gardener's dream. Stamped driveway, fenced yard, stone paths & lush landscaping, provide a park like setting. Entering the grand foyer, note the hardwood floors & stacked crown molding. The wet bar is situated between the kitchen & formal dining room. The kitchen boasts travertine floors, granite counters, tiled backsplash, large island and is accented by the octagon breakfast room & first floor laundry. Large great room w/ beautiful wood mantle. Steps away, is the primary bedroom w/ two walk-in closets, large windows, & en-suite bath featuring a freestanding air-jet tub, walk-in shower & dual sinks. Three additional bedrooms upstairs, two with attached full baths. Finished basement has two additional living areas, fireplace, game room, access to the pool & greenhouse. Pool is heated, saltwater & has electric cover. Two HVAC units, plus the mini split for the greenhouse. Take a look for yourself to experience all this estate has to offer.
- Type:
- Single Family
- Sq.Ft.:
- n/a
- Status:
- Active
- Beds:
- 2
- Lot size:
- 0.17 Acres
- Year built:
- 2023
- Baths:
- 2.00
- MLS#:
- 903170
- Subdivision:
- Bellasera
ADDITIONAL INFORMATION
Beautiful brand new under construction Charleston ranch home by M/I Homes! Maintenance free living in this open concept plan. Gourmet kitchen with SS appliances and solid surface counters plus oversized island! Kitchen completely open to family room and dining. Large screened in porch off the rear with 12' sliding glass door. 2 car attached garage and unfinished basement with full bath rough-in. Just minutes from The Green shopping Center, highway access and so much more!
- Type:
- Single Family
- Sq.Ft.:
- n/a
- Status:
- Active
- Beds:
- 2
- Lot size:
- 0.17 Acres
- Year built:
- 2024
- Baths:
- 2.00
- MLS#:
- 903154
- Subdivision:
- Bellasera
ADDITIONAL INFORMATION
Beautiful new construction by M/I Homes in the lovely community of Bellasera. Maintenance free living! The Beaufort B plan features 1st floor, open concept living w/ gorgeous selections throughout. Gourmet kitchen w/ SS appliances, tray ceiling in family room, and LVP flooring. Solid Surface counters and sizable island. Charming front porch and 10 x 20 rear screened porch. 2 car attached garage. Unfinished basement with 9' walls and full bath rough in. Close to The Greene shopping, highway access, dining and recreation!
- Type:
- Single Family
- Sq.Ft.:
- n/a
- Status:
- Active
- Beds:
- 2
- Lot size:
- 0.17 Acres
- Year built:
- 2024
- Baths:
- 2.00
- MLS#:
- 903140
- Subdivision:
- Bellasera
ADDITIONAL INFORMATION
Beautiful new construction by M/I Homes in The lovely community of Bellasera. Maintenance free living! The Beaufort A plan features 1st floor, open concept living w/ gorgeous selections throughout. Gourmet kitchen w/ SS appliances, tray ceilings in primary bedroom and family room, and LVP flooring. Solid Surface counters and sizable island. Charming front porch and 10 x 20 rear screened porch. 2 car attached garage and private back yard. Close to The Greene shopping, highway access, dining and recreation!
- Type:
- Single Family
- Sq.Ft.:
- n/a
- Status:
- Active
- Beds:
- 2
- Lot size:
- 0.16 Acres
- Year built:
- 2021
- Baths:
- 2.00
- MLS#:
- 902539
- Subdivision:
- Bellasera Sec 2
ADDITIONAL INFORMATION
Why build when you can just move in this gorgeous home!? Great curb appeal! Covered front porch. Seller hates to leave but is getting relocated. Current owner added upgrades after moving in. New luxury vinyl flooring. New refrigerator. New custom solar shades- powered blinds. New kinetico water system. New security system. New custom side panels for sliding door to private screened porch. Tile in bathrooms. Master bedroom has trey ceiling. Interior freshly painted walls and ceilings (except baths and 2nd bedroom). Full vinyl fence. Sprinkler system. 2 Car Garage with pull down to finished attic.
- Type:
- Single Family
- Sq.Ft.:
- n/a
- Status:
- Active
- Beds:
- 2
- Lot size:
- 0.13 Acres
- Year built:
- 2023
- Baths:
- 2.00
- MLS#:
- 900674
- Subdivision:
- Bellasera
ADDITIONAL INFORMATION
Beautiful brand new under construction Durham home by M/I Homes! Maintenance free living in this open concept plan. Gourmet kitchen with SS appliances and granite counters plus oversized island! Kitchen completely open to family room and dining. Large covered porch off the rear with 12' sliding glass door. 2 car attached garage and charming front porch!
- Type:
- Single Family
- Sq.Ft.:
- n/a
- Status:
- Active
- Beds:
- 3
- Lot size:
- 0.17 Acres
- Year built:
- 2023
- Baths:
- 2.00
- MLS#:
- 900667
- Subdivision:
- Bellasera
ADDITIONAL INFORMATION
New construction ranch by M/I Homes in the Bellbrook-Sugarcreek Local SD. This home offers 3 bedrooms, 2 bathrooms, a full basement, and an open-concept layout. Stunning gourmet kitchen with an island, quartz countertops, and a large pantry. Dining room and family room are spacious and complete with a gorgeous vaulted ceiling. You'll also love the covered rear porch! Owner's bedroom is luxurious with a vaulted ceiling, a private garden bath w/ oversized shower and a huge walk-in closet with direct access to the laundry room. This home has designer finishes and LVP flooring throughout. The Cooper is truly a dream home!
Andrea D. Conner, License BRKP.2017002935, Xome Inc., License REC.2015001703, AndreaD.Conner@xome.com, 844-400-XOME (9663), 2939 Vernon Place, Suite 300, Cincinnati, OH 45219

The data relating to real estate for sale on this website is provided courtesy of Dayton REALTORS® MLS IDX Database. Real estate listings from the Dayton REALTORS® MLS IDX Database held by brokerage firms other than Xome, Inc. are marked with the IDX logo and are provided by the Dayton REALTORS® MLS IDX Database. Information is provided for consumers` personal, non-commercial use and may not be used for any purpose other than to identify prospective properties consumers may be interested in. Copyright © 2024 Dayton REALTORS. All rights reserved.
 |
| The data relating to real estate for sale on this web site comes in part from the Broker Reciprocity™ program of the Multiple Listing Service of Greater Cincinnati. Real estate listings held by brokerage firms other than Xome Inc. are marked with the Broker Reciprocity™ logo (the small house as shown above) and detailed information about them includes the name of the listing brokers. Copyright 2024 MLS of Greater Cincinnati, Inc. All rights reserved. The data relating to real estate for sale on this page is courtesy of the MLS of Greater Cincinnati, and the MLS of Greater Cincinnati is the source of this data. |
Dayton Real Estate
The median home value in Dayton, OH is $137,200. This is higher than the county median home value of $106,100. The national median home value is $219,700. The average price of homes sold in Dayton, OH is $137,200. Approximately 58.59% of Dayton homes are owned, compared to 33.95% rented, while 7.46% are vacant. Dayton real estate listings include condos, townhomes, and single family homes for sale. Commercial properties are also available. If you see a property you’re interested in, contact a Dayton real estate agent to arrange a tour today!
Dayton, Ohio 45440 has a population of 55,567. Dayton 45440 is more family-centric than the surrounding county with 29.56% of the households containing married families with children. The county average for households married with children is 26.32%.
The median household income in Dayton, Ohio 45440 is $53,708. The median household income for the surrounding county is $47,045 compared to the national median of $57,652. The median age of people living in Dayton 45440 is 40.5 years.
Dayton Weather
The average high temperature in July is 87.4 degrees, with an average low temperature in January of 21.8 degrees. The average rainfall is approximately 40.9 inches per year, with 12.3 inches of snow per year.
