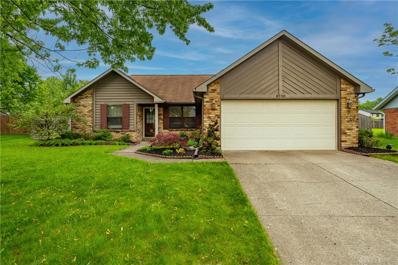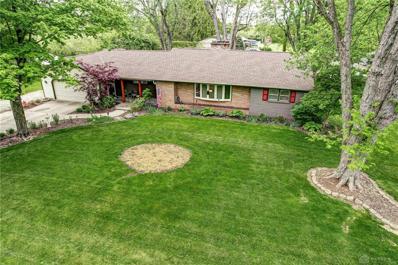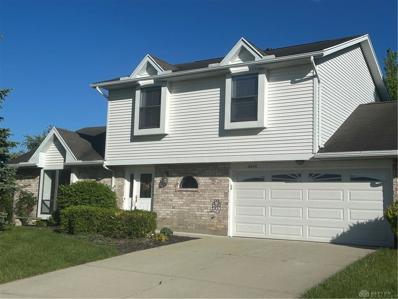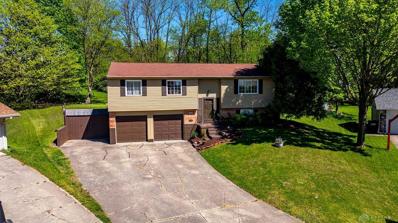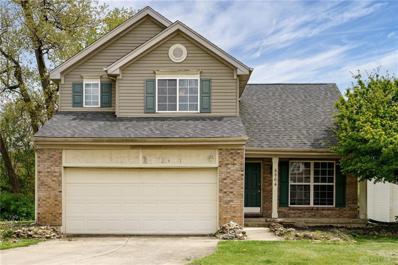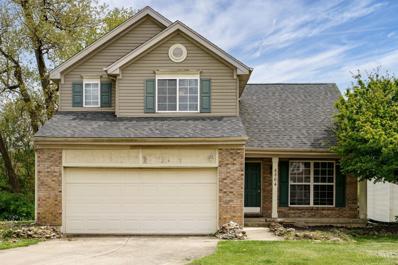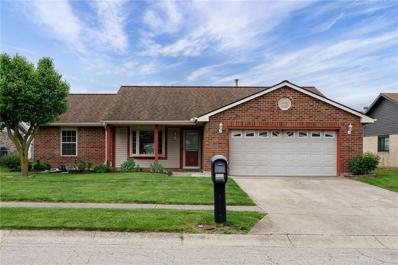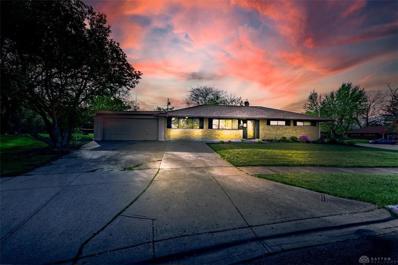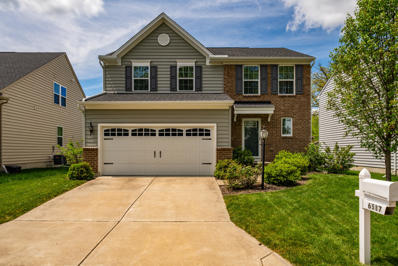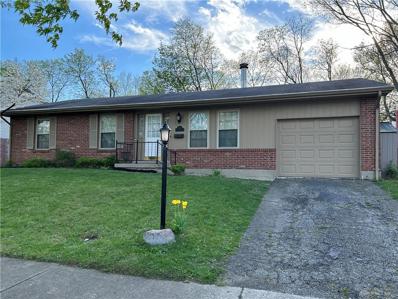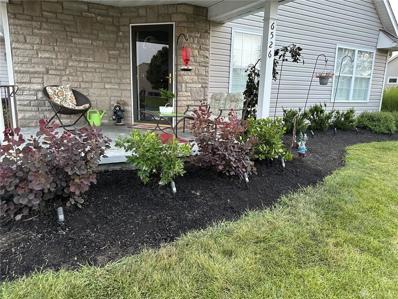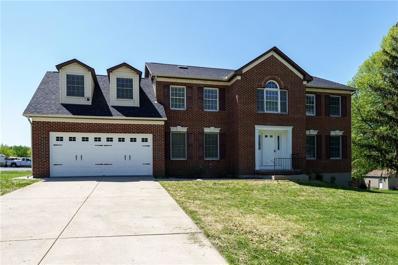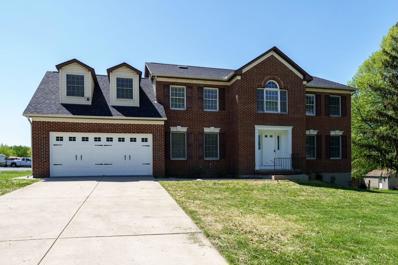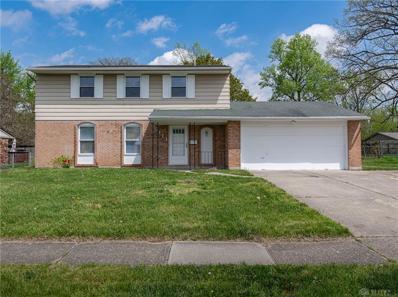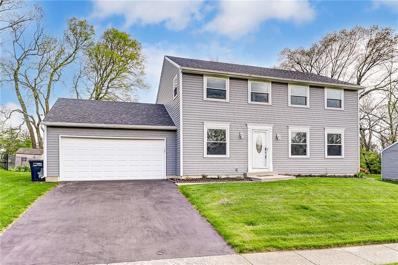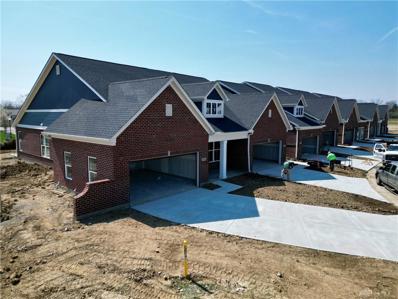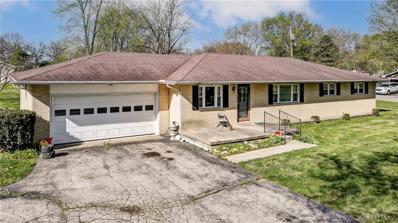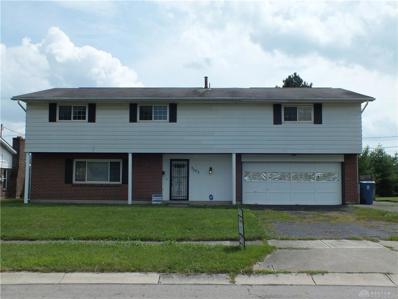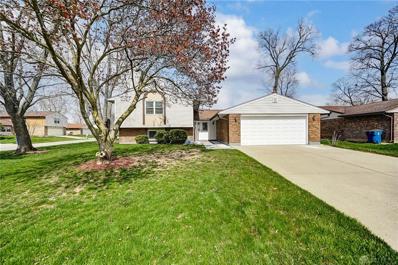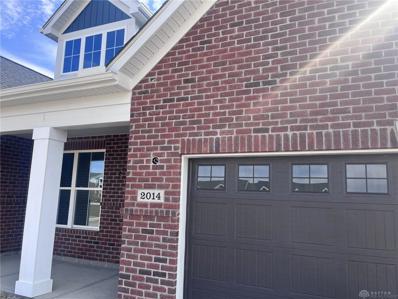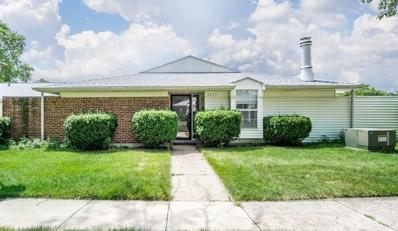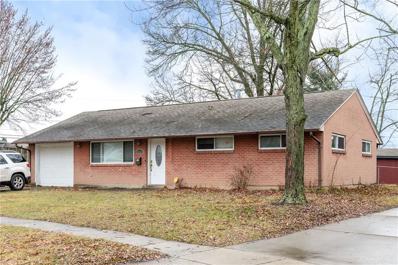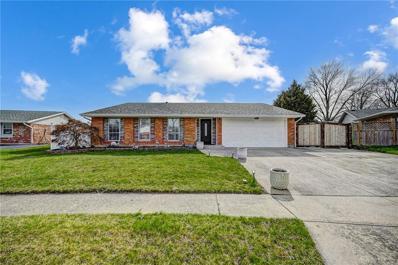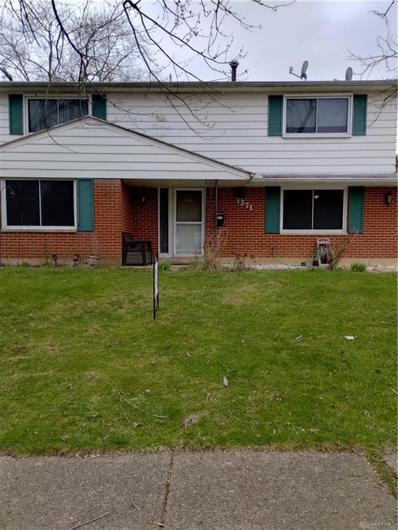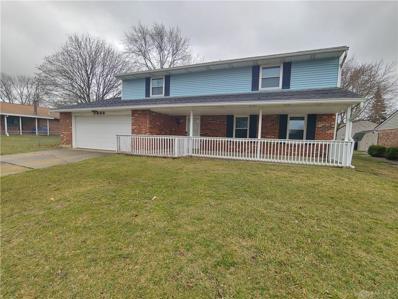Dayton OH Homes for Sale
- Type:
- Single Family
- Sq.Ft.:
- 1,670
- Status:
- Active
- Beds:
- 3
- Lot size:
- 0.23 Acres
- Year built:
- 1992
- Baths:
- 2.00
- MLS#:
- 910473
- Subdivision:
- Huber
ADDITIONAL INFORMATION
Welcome to this impressive ranch-style home boasting a thoughtfully designed split floor plan, ensuring optimal privacy with the owner's suite tucked away on one side and additional bedrooms on the other. Step inside and experience the convenience of single-level living without the hassle of stairs. The charm of this brick residence is evident from the moment you arrive, with a welcoming foyer adorned with laminate flooring that extends seamlessly into the kitchen, promising both durability and easy maintenance. Freshly painted walls and new carpet throughout the home provide a blank canvas awaiting your personal touch. The spacious great room impresses with cathedral ceilings, creating an airy ambiance perfect for both relaxation and entertaining. The kitchen showcases 42-inch cabinetry, complemented by natural-colored countertops, a pantry, a breakfast area, and stainless steel appliances. Retreat to the expansive owner's suite featuring double closets, a tub, and a separate shower, offering a tranquil haven to unwind after a long day. Outside, the property enjoys a prime location on a minimally traveled street, ensuring peace and quiet. Step onto the patio from the great room and discover a large, fully fenced backyard, providing a safe haven for children and pets to play while you grill dinner and enjoy the evening breeze. Additional amenities include a 2-car attached garage for convenient parking and a storage shed for all your extras. The home's location offers easy access to major highways including I-70 and I-75, making commuting a breeze, as well as proximity to WPAFB and the international airport. Enjoy the convenience of nearby attractions such as the Rose Music Center, as well as shopping, grocery stores, and banking facilities. With excellent curb appeal freshly accentuated by mulched landscaping, this property presents an irresistible opportunity to embrace comfortable, contemporary living in a desirable neighborhood.
- Type:
- Single Family
- Sq.Ft.:
- 2,206
- Status:
- Active
- Beds:
- 3
- Lot size:
- 0.55 Acres
- Year built:
- 1958
- Baths:
- 2.00
- MLS#:
- 910371
- Subdivision:
- Wooded Heights
ADDITIONAL INFORMATION
Welcome to your new home in Bethel Township, Miami County! This cozy 3-bed, 2-bath ranch nestled on a wooded lot boasts 2206 sqft of charm. Step into the spacious living room featuring a bow window and a gas fireplace with a stone hearth. The remodeled kitchen gleams with stainless appliances. Enjoy the recently updated hall bath and retreat to the primary bedroom with a private bath boasting a soaking tub, walk-in shower, and dual vanities. Need more space? The full semi-finished basement with a wood-burning fireplace awaits your activities. Outside, the fenced backyard with a patio offers ultimate privacy. Conveniently located near Wright Patterson Air Force Base, Dayton, and I-70. Bethel Local School District. Make this gem yours!
- Type:
- Single Family
- Sq.Ft.:
- n/a
- Status:
- Active
- Beds:
- 3
- Lot size:
- 0.27 Acres
- Year built:
- 1991
- Baths:
- 3.00
- MLS#:
- 910354
ADDITIONAL INFORMATION
Wow! Look at this charming, clean and updated brick Huber Heights home. Featuring all new flooring, fresh paint throughout! This home boasts a lot of space, natural light, expansive cathedral ceilings in the great room, kitchen offering the range and dishwasher, nice size laundry room and spacious bedrooms upstairs...this is situated on a corner lot located in a cul-de-sac and is located close to EVERYTHING, talk about location, location, location-Shopping, Dining, Kroger Aquatic Center, Carriage Hill Metro Park, Rose Music Center, WPAFB, I-675, 75,70, WPFB, WSU and UD
$259,900
5670 Signet Drive Dayton, OH 45424
- Type:
- Single Family
- Sq.Ft.:
- 1,687
- Status:
- Active
- Beds:
- 4
- Lot size:
- 0.21 Acres
- Year built:
- 1977
- Baths:
- 3.00
- MLS#:
- 910204
- Subdivision:
- City/Dayton
ADDITIONAL INFORMATION
Best lot in the neighborhood- on a cul-de-sac and backs up to a park. You will love the outdoor oasis with the covered back deck and tons of privacy. No rear neighbors! New carpet throughout! Enjoy the open floor plan with neutral colors that lead to your backyard retreat. Upstairs are 3 bedrooms and 2 full baths. The lower level offers another living space and bedroom, with a half bath. Plenty of room in the oversized garage with overhead storage. Ready for you to move in and make it your own!
$310,000
4864 Millridge Road Dayton, OH 45424
- Type:
- Single Family
- Sq.Ft.:
- 1,955
- Status:
- Active
- Beds:
- 3
- Lot size:
- 0.43 Acres
- Year built:
- 1997
- Baths:
- 3.00
- MLS#:
- 910043
- Subdivision:
- Stoney Creek
ADDITIONAL INFORMATION
Welcome to this Stunning Remodeled 3 Bed, 2.5 Bath Home on a Corner Lot in the Beautiful Stoneycreek Community. This Lovely Home has 1,955 SqFt of Living Space, Attached Walk-In 2 Car Garage, Primary Bedroom with Attached EnSuite & Walk-In Closet, & .43 of an Acre! This Home Includes New LVP Floors, Fresh Paint & Light Fixtures. New HWH & Partially Finished Basement that has 2 Bonus Rooms. Come and see this Incredible Home and Move in just in time to enjoy the Summer.
- Type:
- Single Family
- Sq.Ft.:
- 1,955
- Status:
- Active
- Beds:
- 3
- Lot size:
- 0.43 Acres
- Year built:
- 1997
- Baths:
- 3.00
- MLS#:
- 1803762
ADDITIONAL INFORMATION
Welcome to this Stunning Remodeled 3 Bed, 2.5 Bath Home on a Corner Lot in the Beautiful Stoney Creek Community. This Lovely Home has 1,955 SqFt of Living Space, Attached Walk-In 2 Car Garage, Primary Bedroom with Attached EnSuite & Walk-In Closet, & .43 of an Acre! This Home Includes New LVP Floors, Fresh Paint & Light Fixtures. New HWH & Partially Finished Basement that has 2 Bonus Rooms. Come and see this Incredible Home and Move in just in time to enjoy the Summer.
Open House:
Sunday, 5/26 3:00-5:00PM
- Type:
- Single Family
- Sq.Ft.:
- 1,509
- Status:
- Active
- Beds:
- 3
- Lot size:
- 0.19 Acres
- Year built:
- 1989
- Baths:
- 2.00
- MLS#:
- 910154
- Subdivision:
- Edna B Huber 62 Sec 08
ADDITIONAL INFORMATION
Extremely well maintained 3 bedrooms, 2 full bath brick ranch style home is a must see! You will first notice the attractive curb appeal! The Stockman Model Design includes split bedroom layout, vaulted ceilings, spacious eat in kitchen, fireplace, and a beautifully updated 20x12 Florida room. Huge Primary bedroom with a completely remodeled en-suite with double vanity. Two car attached garage with opener, and privacy fence. Updates include kitchen flooring 2024, both full baths 2022, Ceiling fans/doors/light fixtures 2021, water softener/water heater 2021, and HVAC 2018! Call today to schedule your private showing!
$169,000
5492 Naughton Drive Dayton, OH 45424
- Type:
- Single Family
- Sq.Ft.:
- 1,404
- Status:
- Active
- Beds:
- 3
- Lot size:
- 0.29 Acres
- Year built:
- 1958
- Baths:
- 2.00
- MLS#:
- 910091
- Subdivision:
- Herbert C Huber 30 Sec 04
ADDITIONAL INFORMATION
Welcome to 5492 Naughton Dr, a charming retreat in beautiful Huber Heights. This home boasts plenty of space for comfortable living with three bedrooms with the option for a fourth room to be used as another bedroom or den. There is updated paint and floors throughout the home. The spacious fenced-in backyard is perfect for outdoor gatherings and relaxation. Located in a desirable neighborhood, this home offers easy access to nearby parks, schools, shopping, and dining options. Don't miss out on the opportunity to make this house your new home!
- Type:
- Single Family
- Sq.Ft.:
- 1,880
- Status:
- Active
- Beds:
- 3
- Lot size:
- 0.13 Acres
- Year built:
- 2015
- Baths:
- 3.00
- MLS#:
- 1031464
- Subdivision:
- Artisan Walk Sec 1
ADDITIONAL INFORMATION
Built in 2015, it is immaculate and looks brand new!! Walking in the front door you will immediately feel at home. The first level offers a cozy living room, and an open floor plan into the kitchen and morning room. The kitchen offers brand new flooring, a large pantry and an island for extra seating and counter space. Upstairs is perfect for the growing family with 3 spacious bedrooms, including a master suite with full bathroom and walk in closet. You will also love the convenience of the 2nd floor laundry room. There is also a full, unfinished basement, perfect for storage or a blank canvas for you to put your own finishing touches and add more value to your new home!! Conveniently located close to I70, WPAFB, shopping and restaurants!
- Type:
- Single Family
- Sq.Ft.:
- 1,368
- Status:
- Active
- Beds:
- 3
- Lot size:
- 0.21 Acres
- Year built:
- 1971
- Baths:
- 2.00
- MLS#:
- 910069
- Subdivision:
- Forest Ridge
ADDITIONAL INFORMATION
Brick Ranch, 3 bedroom, 2 full bath, updated stainless kitchen, with double faced wood burning fire place and new in ground pool with new 8 ft privacy fenced back yard, new electric service, full 1300 ft unfinished basement, glass block windows.
$295,000
6526 Congaree Court Dayton, OH 45424
- Type:
- Condo
- Sq.Ft.:
- 1,632
- Status:
- Active
- Beds:
- 3
- Lot size:
- 0.05 Acres
- Year built:
- 2006
- Baths:
- 2.00
- MLS#:
- 909767
- Subdivision:
- Villages Of Pheasant
ADDITIONAL INFORMATION
This beautiful 1620 sq ft condominium in Lexington Village welcomes you home! This gorgeous ranch condo is only minutes from WPAFB, shopping, restaurants and has easy access to I70 & I75. Well maintained 2 bedroom 2 bathroom home has many upgrades with a separate dining room and possible 3 bedroom or office. Other upgrades include new roof and gutters (2019), beautiful dark wood laminate floors in the great room, dining room and hall. Beautiful crown molding, upgraded doors and fixtures along with plantation shutters on every window. Recessed lighting and newer high end ceiling fans throughout! All new stainless steel appliances as well as new washer and dryer which all stay with the home! This unit was designed with extra features not found in other units, including more closets. The primary suite has it's own bathroom with dual sinks and a huge walk-in closet. The oversized 2 car garage offers plenty of room to park plus extra space for storage and has a new garage door and opener. Beautiful rose bed with separate bushes and trees highlight the large corner lot. This condo is across from the clubhouse and pool. HOA fees include: clubhouse, 2 pools, 24 hour fitness center with all new workout equipment, water, trash, hazard insurance, lawn care and snow removal. Enjoy virtually maintenance free living!
$550,000
4920 Kitridge Road Dayton, OH 45424
- Type:
- Single Family
- Sq.Ft.:
- 2,968
- Status:
- Active
- Beds:
- 4
- Lot size:
- 0.53 Acres
- Year built:
- 1992
- Baths:
- 4.00
- MLS#:
- 909502
- Subdivision:
- City/Dayton Rev
ADDITIONAL INFORMATION
Discover the perfect blend of tranquility and modern living in this exquisite 4-bedroom home with 3 full baths and 1/2 bath on first floor. Perfect home in a great location. This home has been tastefully updated including new bathrooms, new granite counters, new appliances, updated lighting, and more.Don't forget about relaxing in your very own sauna in the walk out basement. Owner's Suite features spacious bath with soak tub and glass shower. The 1st floor offers a spacious flex space for the perfect office, playroom, or formal dining. Kitchen overlooks the back yard and large deck for entertaining. 2 car garage attached with endless possibilities with 5 or more garage space/area in the back. Easy commute to WPAFB, close to shopping/entertainment. Kitchen appliances convey,
$550,000
Kitridge Road Dayton, OH 45424
- Type:
- Single Family
- Sq.Ft.:
- 2,968
- Status:
- Active
- Beds:
- 4
- Lot size:
- 0.53 Acres
- Year built:
- 1992
- Baths:
- 4.00
- MLS#:
- 1802821
ADDITIONAL INFORMATION
Discover the perfect blend of tranquility and modern living in this exquisite 4-bedroom home with 3 full baths and 1/2 bath on first floor. Perfect home in a great location. This home has been tastefully updated including new bathrooms, new granite counters, new appliances, updated lighting, and more.Don't forget about relaxing in your very own sauna in the walk out basement. Owner's Suite features spacious bath with soak tub and glass shower. The 1st floor offers a spacious flex space for the perfect office, playroom, or formal dining. Kitchen overlooks the back yard and large deck for entertaining. 2 car garage attached with endless possibilities with 5 or more garage space/area in the back. Easy commute to WPAFB, close to shopping/entertainment. Kitchen appliances convey,
$264,900
5111 Pathview Drive Dayton, OH 45424
- Type:
- Single Family
- Sq.Ft.:
- 1,842
- Status:
- Active
- Beds:
- 4
- Lot size:
- 0.21 Acres
- Year built:
- 1974
- Baths:
- 2.00
- MLS#:
- 908710
- Subdivision:
- Huber
ADDITIONAL INFORMATION
This 2 story Madrid Model is an absolute delight to show. This charming 4 bdrm 1.5 bath offers many updates including a large family room featuring cathedral ceilings. The dining room opens to a spacious, inviting kitchen that boasts oak cabinetry. French doors lead from the family room to a wood deck and beautiful trellis overlooking a massive fenced in backyard. Other updates include fresh paint throughout and new flooring throughout. This lovely home is just waiting for you to make it yours. Schedule you're showing today!
- Type:
- Single Family
- Sq.Ft.:
- 2,516
- Status:
- Active
- Beds:
- 4
- Lot size:
- 0.2 Acres
- Year built:
- 1982
- Baths:
- 3.00
- MLS#:
- 908956
- Subdivision:
- Willow Glen
ADDITIONAL INFORMATION
Hereâs the one youâve been waiting for in Willow Glen! A spacious 4 bedroom with finished basement at over 2500 sq ft. The current owners have made a lot of recent investments to ensure this is a worry free home. New siding, roof, gutters and leaf guards 2019. The furnace and air conditioning was replaced in 2020. At the same time, nice updates to the kitchen were also made including quartz countertops, sink, glass backsplash, stainless steel appliances and under cabinet lighting. A new sump pump was installed 2023. An Aprilaire whole house humidifier keeps everything comfortable. This year saw complete painting of the interior including ceilings, doors and closets. All outlets and switch covers replaced to complete the makeover. The lower level adds valuable square footage and received fresh carpet this year and features a convenient wet bar area. Other improvements include updated lighting, ceiling fans, recessed lighting and Wifi thermostat. The primary bedroom features an ensuite and walk-in closet. The utility room offers the choice of either gas or electric for your dryer. Backing to a treeline, youâll enjoy the privacy from your deck. Possession at closing. Copy and paste for a walk through video https://bit.ly/3Q92g7X Be sure to put this one on your list to see.
- Type:
- Single Family
- Sq.Ft.:
- n/a
- Status:
- Active
- Beds:
- 3
- Year built:
- 2024
- Baths:
- 3.00
- MLS#:
- 907692
- Subdivision:
- Gables Of Huber Heights
ADDITIONAL INFORMATION
NO PROPERTY TAX FOR 10 YEARS. TAX ON LAND ONLY. Come see our beautifully designed 3 bedroom 2 and a half bathroom loft with end of June move in and occupancy! It showcases a spacious first floor owner suites with beautiful Ash Oak LVP flooring with 2 additional cozy bedrooms with semi-vaulted ceilings on the second floor. The kitchen includes a custom wood hood for over your range, elegant white subway tile backsplash with a center island perfect for hosting family and guest which comes with an amazing Luna Pearl granite countertop. Weâve added an awesome brick veneer wall in the living room to give it a more urban touch coupled with 9â open truss ceilings! Master bedroom has tray ceiling with molding. Each bedroom is equipped with a large walk-in closet. Both bath vanities are raised and feature cultured marble tops and matte black Moen plumbing fixtures. The decorator style light fixtures and door knobs complete the black fixture package. Additional features include a Wi-Fi enabled front door keypad, garage door opener and thermostat. EV charger ready with a prewire in 2 car garage. Our community also hosts a peaceful quarter mile walking path loop and green space for outdoor activities such as a community pergola, fire-pit and rocking chairs to gather with neighbors as well as a private fenced dog park. Great location near The Rose Music Center, Carriage Hill Metro-Park, YMCA, Planet Fitness, Kroger Aquatic Center, restaurants, retail and interstate access! Weâd love to show you one of our best homes yet! Schedule your showing today.
$390,000
4903 Bath Road Dayton, OH 45424
- Type:
- Single Family
- Sq.Ft.:
- 1,740
- Status:
- Active
- Beds:
- 3
- Lot size:
- 2.51 Acres
- Year built:
- 1969
- Baths:
- 2.00
- MLS#:
- 908762
ADDITIONAL INFORMATION
Enjoy this beautiful 3 bedroom, 2 bath, country living home. Sitting on 2.5 acres with a 20x30 pole barn. Electric is ran to the barn and doors are 10 feet tall. The dining room bookshelves were custom made. The hardwood floors in the hallway, 2 bedrooms, and formal dining room were also hand made, and are still in immaculate condition.
- Type:
- Single Family
- Sq.Ft.:
- 2,429
- Status:
- Active
- Beds:
- 5
- Lot size:
- 0.19 Acres
- Year built:
- 1969
- Baths:
- 4.00
- MLS#:
- 908268
- Subdivision:
- Herbert C Huber Sec 04 47
ADDITIONAL INFORMATION
HUGE with a great layout, 5 bedrooms and 3 1/2 baths, this is the home for you. Modified Brookhaven model with large open backyard with elementary school behind. Living room, dining room, family room with fireplace, and lots more! Brookhaven Model Has an Impressive Master Bedroom Addition Added to The Second Floor with a Large Walk-in Closet, Large Private Bath & A Walk-out balcony. The Home Offers 3 Full Baths, Plus A 1/2 Bath on the main floor. Gas Heat Plus Central Air (Except Master Suite has Electric Baseboard Heat & Wall Unit AC). The Main Level Offers Carpeting in the living/family room and Ceramic Tile in Kitchen, Entry, Bath & Laundry room. The Nice Open Family Room Arrangement has a Cathedral Ceiling & Wood Burning Fireplace with Glass Doors. The Spacious Kitchen Offers Ample Cabinet Space. The Dishwasher, Range, Refrigerator, Garbage Disposal, and Water Softener All Stay with the home. Generous Closet Space Throughout. There is a concrete pad in the backyard for a shed or fire pit. Recap: Five Big Bedrooms, 3.5 Baths! Expanded Brookhaven with Impressive Master Bedroom Suite with Study Area! Nice Lot with huge backyard, trees, and backs up to elementary school.
- Type:
- Single Family
- Sq.Ft.:
- 2,210
- Status:
- Active
- Beds:
- 4
- Lot size:
- 0.24 Acres
- Year built:
- 1979
- Baths:
- 3.00
- MLS#:
- 908092
- Subdivision:
- Herbert C Huber 58 Sec 03
ADDITIONAL INFORMATION
This fully remodeled 2210 Sq-Ft tri-level home has it all. It is in a convenient location close to the YMCA, restaurants, easy access to I-70 and close to Wright Patterson Air Force Base. All windows are double pane vinyl tilt-ins. The roof is about 10 years old and features leafless gutters and oversized downspouts. Ceramic tile runs from the entry throughout the kitchen. The spacious kitchen offers ample room for an island and all appliances stay and water softener is new in 2021. All 4 bedrooms have walk-in closets and the lower level bedroom is adjacent to the 3rd full bath. The family room features a wood burning fireplace with an efficient blower. Out back you'll find a nice deck. This home has a Bryant HVAC system and insulated garage door. Don't miss out on this great house.
- Type:
- Single Family
- Sq.Ft.:
- n/a
- Status:
- Active
- Beds:
- 2
- Year built:
- 2024
- Baths:
- 2.00
- MLS#:
- 907561
- Subdivision:
- Gables Of Huber Heights
ADDITIONAL INFORMATION
NO PROPERTY TAXES FOR 10 YEARS! TAX ON LAND ONLY. Welcome home to the Gables of Huber Heights! Where we are offering this newly built 2 bedroom 2 bath spacious ranch which can be move in ready in just 90 days! This home is energy efficent and will come with all the amazing amenties that the Gables has to offer including a 1 mile walkpath, dog park and private community garden! Feel free to scheduling a showing and a consulation to be able to create the home home of your dreams. Comes with a variety of granite countertop selections for the kitchen, cultured marble selections for both master and guest bathrooms. An open floor plan layout that can be trimmed in serveral different Lvp flooring or carpet options as wells as a wide array of tile, custom cabinent selections, appliances, entertainment system packages and lighting and plumbing fixture variations that can be tailor fit and selected to help you turn this into your personal dream home. Incredible location across from Carriage Hill Metro Park, near The Rose music center, restaurants, retail and I-70. Easy commute from I-70 to I-75 / I-675.
- Type:
- Single Family
- Sq.Ft.:
- 1,329
- Status:
- Active
- Beds:
- 3
- Lot size:
- 0.03 Acres
- Year built:
- 1970
- Baths:
- 2.00
- MLS#:
- 907506
- Subdivision:
- Wednesday Villa Condo
ADDITIONAL INFORMATION
Ideal INVESTOR townhome has 3 beds, 2 baths, convenient to everything and no steps! Checkout virtual tour to see a video walkthrough. Currently rented at $1150\month Large Ranch condo/Townhome no steps and all on one level, with private entry. Featuring 3 spacious bedrooms and 2 full baths, Master bedroom has double closet, the living room has a corner wood burning fireplace. Kitchen pantry and extra room for storage. Also featuring carport with storage and lots of extra parking, Bedrooms have patio doors that lead to the outside patio with privacy fence. Both baths have been updated including all the hardware. Newer carpeting and laminate flooring, newer window coverings. Exisitng microwave, washer & dryer available for use. Storage locker F and 1 covered carport spot included. Tenant occupied with lease through 31 Mar 2025.
$165,000
5212 Buckner Drive Dayton, OH 45424
- Type:
- Single Family
- Sq.Ft.:
- 1,080
- Status:
- Active
- Beds:
- 3
- Lot size:
- 0.45 Acres
- Year built:
- 1960
- Baths:
- 2.00
- MLS#:
- 907350
- Subdivision:
- Herbert C Huber 33 Sec 02
ADDITIONAL INFORMATION
Welcome to this charming 3 bedroom 2 bathroom ranch style home that is move in ready! Sitting on 0.45 acres of fenced in land making possibilities endless! Updates include: Brand new furnace 2024, LVP flooring 2019, All electrical 2019, hot water tank 2020. Surveillance system included with front door camera and 2 cameras on exterior corners. Some TLC and this home presents a perfect opportunity to make it your own!
- Type:
- Single Family
- Sq.Ft.:
- 1,892
- Status:
- Active
- Beds:
- 3
- Lot size:
- 0.21 Acres
- Year built:
- 1973
- Baths:
- 2.00
- MLS#:
- 906570
- Subdivision:
- Huber Homes
ADDITIONAL INFORMATION
Welcome home to this beautiful 3-bed and 2 full-bath house. This home is beautifully and meticulously remodeled inside and out. Offering with a custom kitchen with new floor and brand-new stainless-steel appliances. Living room extends into the 4-season room measures 18*12. All new flooring (tile and LVP) and paint throughout. New roof in 2021.New lighting fixtures and switches and outlets,doors. En suite bathroom is completely renovated in 2024 If you have cars or need lots of parking the private backyard offers an abundance of it. If you enjoy working in the garage or need some covered storage for your rv, car lift, extra storage, this is the perfect garage (616 sq. ft.). The backyard is fully fenced with a 6-foot privacy fence and a custom gate. The covered breezeway between the detached garage
$215,000
7371 Damascus Drive Dayton, OH 45424
- Type:
- Single Family
- Sq.Ft.:
- 2,108
- Status:
- Active
- Beds:
- 4
- Lot size:
- 0.18 Acres
- Year built:
- 1965
- Baths:
- 3.00
- MLS#:
- 906559
- Subdivision:
- Huber Homes
ADDITIONAL INFORMATION
Welcome to this 2 story 4 bedroom 2.5 bath home with plenty of space! Eat in kitchen with refrigerator, stove and dishwasher provided! Also comes with one gas fireplace. 1 car attached garage!
$255,000
5866 Waynegate Road Dayton, OH 45424
- Type:
- Single Family
- Sq.Ft.:
- 2,202
- Status:
- Active
- Beds:
- 4
- Lot size:
- 0.2 Acres
- Year built:
- 1980
- Baths:
- 3.00
- MLS#:
- 906703
- Subdivision:
- Herbert C Huber 58 Sec 08
ADDITIONAL INFORMATION
Move in ready 2 story house. Charming front porch. Fully fenced in backyard with additional storage shed. Newer paint and LTV flooring. Primary suite with walk in closet and en suite. Wood burning fireplace.
Andrea D. Conner, License BRKP.2017002935, Xome Inc., License REC.2015001703, AndreaD.Conner@xome.com, 844-400-XOME (9663), 2939 Vernon Place, Suite 300, Cincinnati, OH 45219

The data relating to real estate for sale on this website is provided courtesy of Dayton REALTORS® MLS IDX Database. Real estate listings from the Dayton REALTORS® MLS IDX Database held by brokerage firms other than Xome, Inc. are marked with the IDX logo and are provided by the Dayton REALTORS® MLS IDX Database. Information is provided for consumers` personal, non-commercial use and may not be used for any purpose other than to identify prospective properties consumers may be interested in. Copyright © 2024 Dayton REALTORS. All rights reserved.
 |
| The data relating to real estate for sale on this web site comes in part from the Broker Reciprocity™ program of the Multiple Listing Service of Greater Cincinnati. Real estate listings held by brokerage firms other than Xome Inc. are marked with the Broker Reciprocity™ logo (the small house as shown above) and detailed information about them includes the name of the listing brokers. Copyright 2024 MLS of Greater Cincinnati, Inc. All rights reserved. The data relating to real estate for sale on this page is courtesy of the MLS of Greater Cincinnati, and the MLS of Greater Cincinnati is the source of this data. |

Dayton Real Estate
The median home value in Dayton, OH is $112,700. This is higher than the county median home value of $106,100. The national median home value is $219,700. The average price of homes sold in Dayton, OH is $112,700. Approximately 65.67% of Dayton homes are owned, compared to 28.95% rented, while 5.38% are vacant. Dayton real estate listings include condos, townhomes, and single family homes for sale. Commercial properties are also available. If you see a property you’re interested in, contact a Dayton real estate agent to arrange a tour today!
Dayton, Ohio 45424 has a population of 38,825. Dayton 45424 is more family-centric than the surrounding county with 29% of the households containing married families with children. The county average for households married with children is 26.32%.
The median household income in Dayton, Ohio 45424 is $56,127. The median household income for the surrounding county is $47,045 compared to the national median of $57,652. The median age of people living in Dayton 45424 is 37 years.
Dayton Weather
The average high temperature in July is 83.8 degrees, with an average low temperature in January of 20.3 degrees. The average rainfall is approximately 40.2 inches per year, with 23.3 inches of snow per year.
