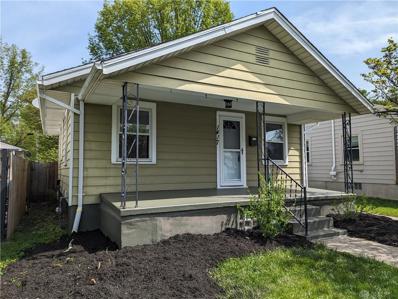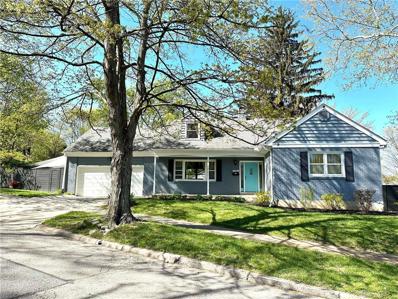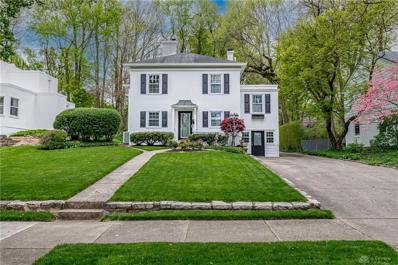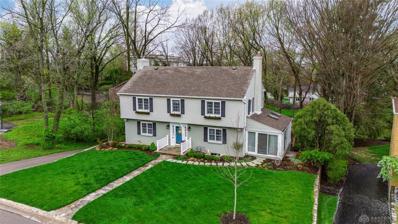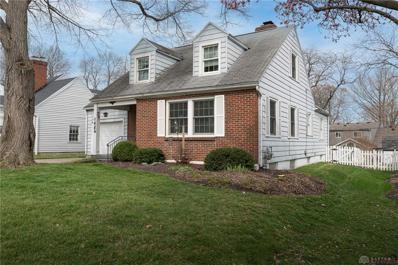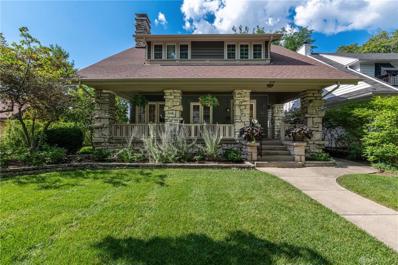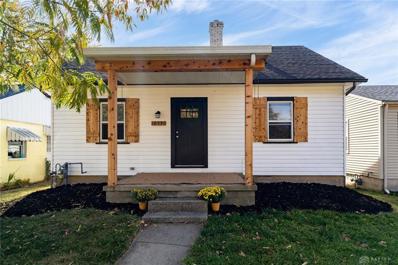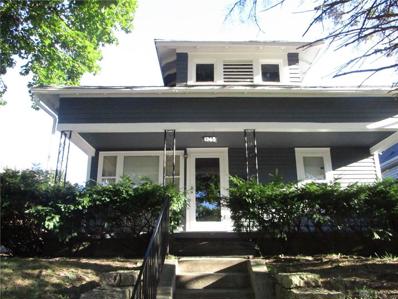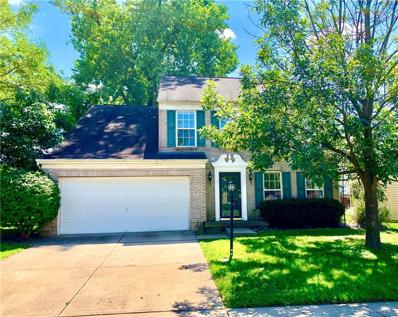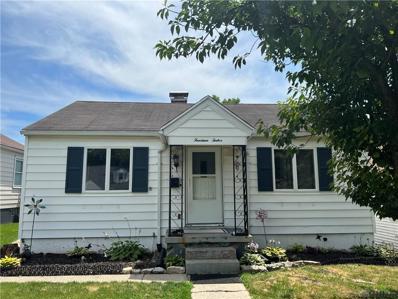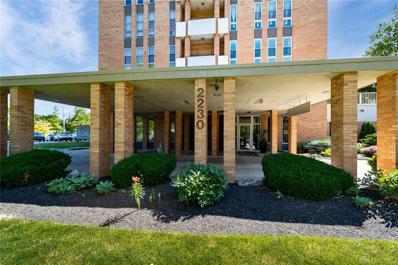Dayton OH Homes for Sale
$169,900
1417 Melrose Avenue Dayton, OH 45409
- Type:
- Single Family
- Sq.Ft.:
- 721
- Status:
- NEW LISTING
- Beds:
- 2
- Lot size:
- 0.12 Acres
- Year built:
- 1930
- Baths:
- 2.00
- MLS#:
- 910175
- Subdivision:
- Berkeley Heights
ADDITIONAL INFORMATION
Super cute ranch home in Kettering complete with full semi finished basement. Updated one and a half bathrooms, updated kitchen, garage and covered front porch. Yard is completely fenced, perfect for pets/kids. Walking distance to Community Golf Course, park, trails, etc. Large Family Room in lower level along with half bath, extra room (possible third bedroom), and study. All appliances convey including washer and dryer.
- Type:
- Single Family
- Sq.Ft.:
- 1,857
- Status:
- NEW LISTING
- Beds:
- 4
- Lot size:
- 0.2 Acres
- Year built:
- 1966
- Baths:
- 3.00
- MLS#:
- 909626
- Subdivision:
- Golf Club Estates
ADDITIONAL INFORMATION
Welcome to your dream home! Located on a corner lot in a quiet Kettering neighborhood, this home offers an idyllic setting within walking distance to Southdale Park Nature Center (wooded walking trails) and Southdale Elementary School. Centrally located (within a three-minute drive) to Kettering Health Main Campus, Moraine County Club, Hills & Dales Metro Park, and Community Golf Center. This high-quality 1966 build boasts over 2000 square feet of living space--blending modern updates with timeless elegance. Gas-burning living room fireplace (TV mount above fireplace stays). Newly refinished oak hardwood floors upstairs and downstairs. Updated luxury kitchen--featuring quartz countertops and backsplash, a walk-in pantry, and high-end appliances. Spa-like master bathroom with an oversized soaker tub, separate glassed-in shower, and expansive walk-in closet. Custom-built printer nook workstation with wi-fi conveniently tucked away off the downstairs hallway. Three (3) downstairs hallway closets for coats, clothes, and linens. The bedrooms offer multiple closets, including an oversized walk-in closet/storage room in one of the upstairs bedrooms. The partially finished basement is a versatile space, complete with a full bath, a pool table lounge (24 X 13), and a bedroom/den with a wood-burning fireplace (20 X 13). The large unfinished utility areas have ample room for laundry space, a workshop, and extra storage. New HVAC in 2022. Outside, privacy is paramount with mature trees, a wrap-around privacy fence, and a gated dog run or garden space. The extended 2-car garage provides plenty of room for parking and wall cabinet storage. Don't miss this opportunity to own this well-maintained and thoughtfully designed home in a desirable West Kettering neighborhood.
$499,900
240 Schenck Avenue Oakwood, OH 45409
- Type:
- Single Family
- Sq.Ft.:
- 2,356
- Status:
- Active
- Beds:
- 4
- Lot size:
- 0.2 Acres
- Year built:
- 1938
- Baths:
- 3.00
- MLS#:
- 909630
- Subdivision:
- City/Oakwood Rev
ADDITIONAL INFORMATION
Welcome Home to this gorgeous home situated in the Schantz Historic District. Located in the heart of Oakwood, this home offers four spacious bedrooms with three baths. As you enter the home, just off the foyer you walk through the updated kitchen and find a large dining area connected to the main living room. Upstairs, you will find four generous sized rooms with the primary bedroom offering tons of closet space with a large ensuite. Down below, there is a finished recreational area. Out back, you will see a large four seasons room with space for all occasions. As you walk outside the home, you will find a large three car garage with walking trails and a well maintained yard. Only a short walk from restaurants, parks and shopping. Come see this home today!
$479,900
17 Thruston Oakwood, OH 45409
- Type:
- Single Family
- Sq.Ft.:
- n/a
- Status:
- Active
- Beds:
- 3
- Year built:
- 1940
- Baths:
- 3.00
- MLS#:
- 908680
ADDITIONAL INFORMATION
Outstanding 3 bedroom home offer 2160 sf of living space. This home is enshrouded in trees and tasteful landscaping. Tucked away patios and decks await you as you step out the back door or take a walk down the winding path. The interior features old world charm with modern updates. The kitchen is spacious and well appointed, boasting granite and top of the line appliances. Just off the kitchen you will find the four seasons room inviting you to sit down for a glass of wine or that morning cup of coffee. The upper level offers 3 huge bedrooms with large closets and plenty of natural light. Below you will find utility spaces and a 2 car garage.
- Type:
- Single Family
- Sq.Ft.:
- 1,516
- Status:
- Active
- Beds:
- 3
- Lot size:
- 0.14 Acres
- Year built:
- 1942
- Baths:
- 1.00
- MLS#:
- 907276
- Subdivision:
- Glenbeck Rep Sec 02
ADDITIONAL INFORMATION
Kettering CHARMER located next to Hills & Dales Metro Park, the White Oak Camp area & the Community Golf Course! SPACIOUS 4bdrm., 1 bath, 1.5 story w/ full basement and attached garage. Quality Andersen replacement windows. 1st floor with NEW carpet and freshly painted. Spacious 2nd floor w/ 2 brms., sunlit dormers, wood floors & a ton of knee wall, closet & cubby storage space! Big unfinished basement. Back deck opens to picket fence rear yard! One of those "bigger than it looks" properties with so much to offer!
$599,000
219 Volusia Avenue Oakwood, OH 45409
- Type:
- Single Family
- Sq.Ft.:
- 3,370
- Status:
- Active
- Beds:
- 5
- Lot size:
- 0.21 Acres
- Year built:
- 1915
- Baths:
- 4.00
- MLS#:
- 889829
- Subdivision:
- City/Oakwood
ADDITIONAL INFORMATION
This beautiful Craftsman style home, built in 1915, is located in the desirable Schantz Historical District. Character and charm throughout with modern updates to satisfy today's buyer. From the street, a spacious and stone-columned "sleeping" porch welcomes you. Large entry invites you to formal living room with coffered ceilings, window seats. Formal dining room has a bay window along with coffered ceilings and both living/dining have concentric rectangular hardwood floors. Generous sized, eat-in kitchen boasts SS appliances, gas range and counter seating at the peninsula. Convenient laundry room right off of kitchen. From kitchen, is a step-down family room addition. Two 1/2 baths complete the 1st floor - one off kitchen and one leading into LL. Second floor complete with 4 generous sized bedrooms all with hardwood floors. Primary bedroom consists of two rooms: sleeping quarters and oversized dressing area and attached full bath. 3 additional large bedrooms with plenty of storage and full bath complete the second floor. Third floor consists of large bedroom / Bonus room again with plenty of storage. Some LL floors professionally refinished and includes large rec room, work room and another laundry room. Lovely landscaped rear yard with privacy fence and brick paver patio leading to two car carriage house.
- Type:
- Single Family
- Sq.Ft.:
- 936
- Status:
- Active
- Beds:
- 3
- Lot size:
- 0.12 Acres
- Year built:
- 1928
- Baths:
- 2.00
- MLS#:
- 878682
- Subdivision:
- Berkeley Heights
ADDITIONAL INFORMATION
Charming Kettering Cap Cod with over 1500 sf of living space. Completely remodeled and updates with Brand new Kitchen and baths. Stainless appliances and Butcher Block counter tops. Fenced back yard with Detached 2 car garage. Agent owned.
- Type:
- Single Family
- Sq.Ft.:
- 965
- Status:
- Active
- Beds:
- 2
- Lot size:
- 0.12 Acres
- Year built:
- 1920
- Baths:
- 1.00
- MLS#:
- 872951
- Subdivision:
- Berkeley Heights
ADDITIONAL INFORMATION
Great Location --- Hills And Dale Area In Kettering. Long Term Owner. Home Has an Open Floor Plan With Nice Sized Kitchen And Dining Area. Nice Front Porch and a Two Car Garage Located In Back Of Home .
- Type:
- Single Family
- Sq.Ft.:
- 2,194
- Status:
- Active
- Beds:
- 4
- Lot size:
- 0.07 Acres
- Year built:
- 2003
- Baths:
- 3.00
- MLS#:
- 870768
- Subdivision:
- Old Lane Village
ADDITIONAL INFORMATION
Beautiful and spacious colonial style home, with bright and open floorplan. Large kitchen with all stainless-steel appliances opens up to an exquisite breakfast room with cathedral ceiling and skylights. Large Primary suite with walk-in closet, brand new carpet throughout. Hurry this one won't last!!!!
- Type:
- Single Family
- Sq.Ft.:
- 1,240
- Status:
- Active
- Beds:
- 3
- Lot size:
- 0.12 Acres
- Year built:
- 1944
- Baths:
- 2.00
- MLS#:
- 867632
- Subdivision:
- Berkeley Heights
ADDITIONAL INFORMATION
Here's your chance to live in the beautiful Hills & Dales community! This charming home offers 3 bedrooms/2 full baths on the main level, with the option to convert one of the basement rooms into another. The centrally located kitchen attaches itself to both the living and family room, making the cook of the house part of all the action! Downstairs we have large rec space, extra room, utility room, and lots of good storage. This house has great bones, and ready to start the next chapter with you! *Updated Electric 13, Water Heater 17, Furnace & AC 17*
- Type:
- Condo
- Sq.Ft.:
- 1,179
- Status:
- Active
- Beds:
- 2
- Lot size:
- 0.01 Acres
- Year built:
- 1968
- Baths:
- 2.00
- MLS#:
- 866460
- Subdivision:
- Carillion House Condo
ADDITIONAL INFORMATION
Second floor updated Carillion House condo over looking the new pool area. The Cherry cabinet kitchen with granite countertops and adjacent eating area leads to the living/ dining room with sliding door to the balcony. The two bedrooms with the master having a on suite bath and walk in closet and additional full hallway bath. Updates include baths, kitchens and windows. Elevator access to heated garage, work out area and the common penhouse / sky deck area that is great for entertaining. Condo fee includes HVAC, water trash, snow, heated garage, pool close to town, hospitals, university.
Andrea D. Conner, License BRKP.2017002935, Xome Inc., License REC.2015001703, AndreaD.Conner@xome.com, 844-400-XOME (9663), 2939 Vernon Place, Suite 300, Cincinnati, OH 45219

The data relating to real estate for sale on this website is provided courtesy of Dayton REALTORS® MLS IDX Database. Real estate listings from the Dayton REALTORS® MLS IDX Database held by brokerage firms other than Xome, Inc. are marked with the IDX logo and are provided by the Dayton REALTORS® MLS IDX Database. Information is provided for consumers` personal, non-commercial use and may not be used for any purpose other than to identify prospective properties consumers may be interested in. Copyright © 2024 Dayton REALTORS. All rights reserved.
Dayton Real Estate
The median home value in Dayton, OH is $53,000. This is lower than the county median home value of $106,100. The national median home value is $219,700. The average price of homes sold in Dayton, OH is $53,000. Approximately 37.13% of Dayton homes are owned, compared to 40.34% rented, while 22.53% are vacant. Dayton real estate listings include condos, townhomes, and single family homes for sale. Commercial properties are also available. If you see a property you’re interested in, contact a Dayton real estate agent to arrange a tour today!
Dayton, Ohio 45409 has a population of 140,939. Dayton 45409 is less family-centric than the surrounding county with 21.66% of the households containing married families with children. The county average for households married with children is 26.32%.
The median household income in Dayton, Ohio 45409 is $30,128. The median household income for the surrounding county is $47,045 compared to the national median of $57,652. The median age of people living in Dayton 45409 is 33.1 years.
Dayton Weather
The average high temperature in July is 87.4 degrees, with an average low temperature in January of 21.8 degrees. The average rainfall is approximately 40.3 inches per year, with 12.3 inches of snow per year.
