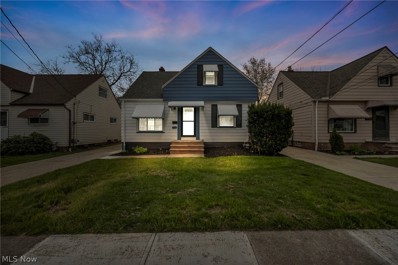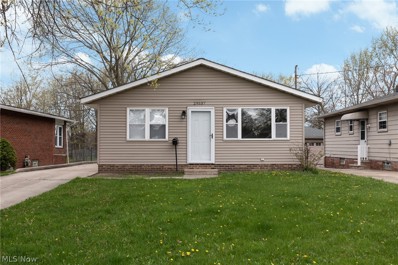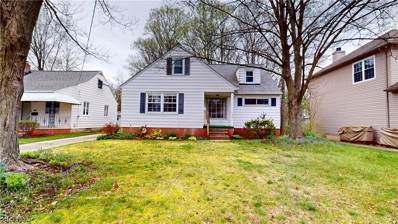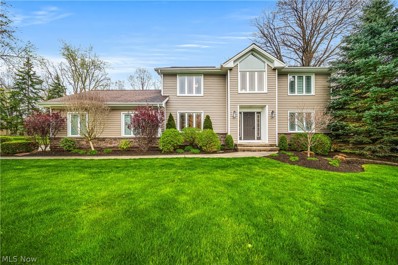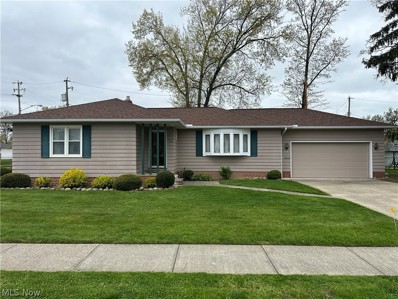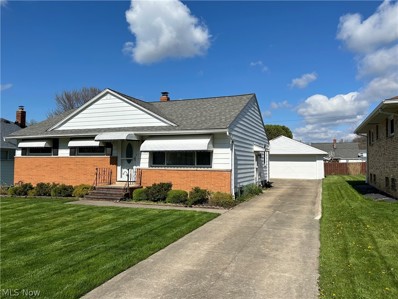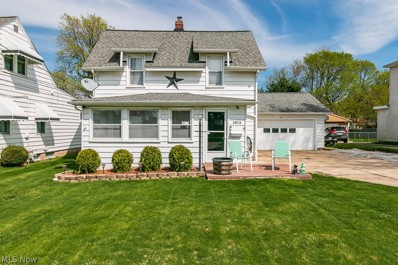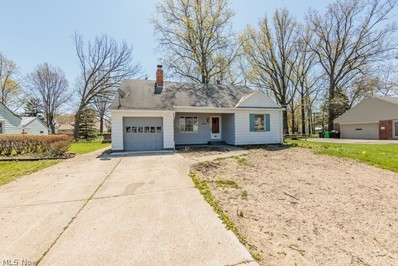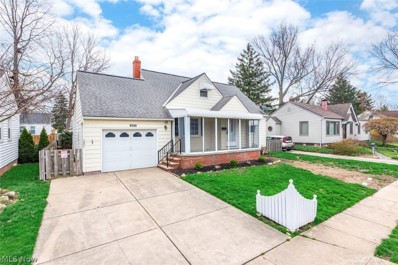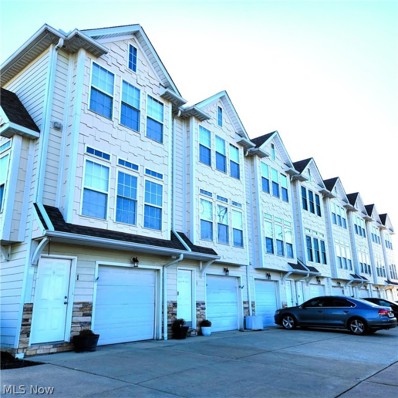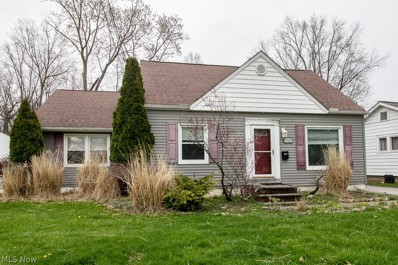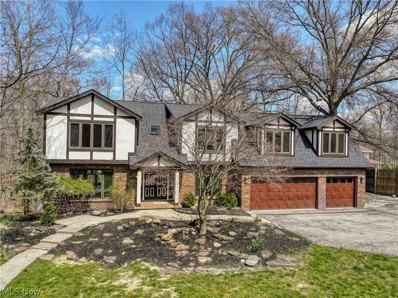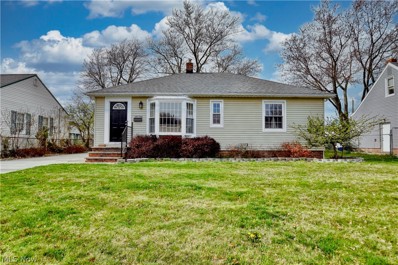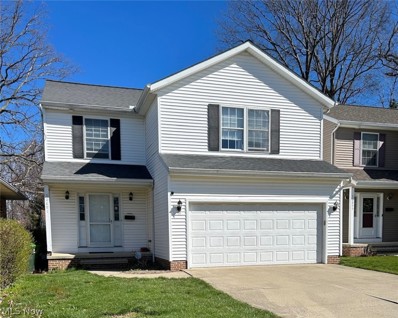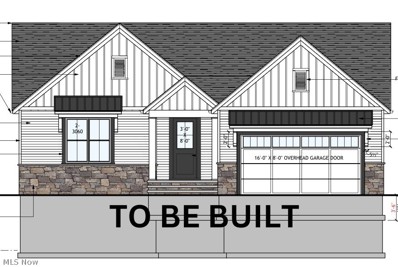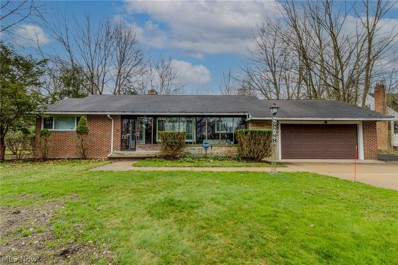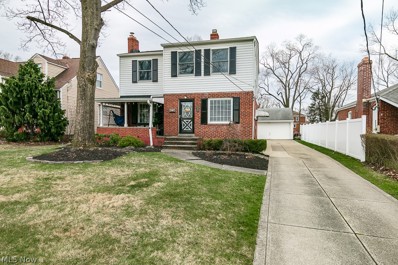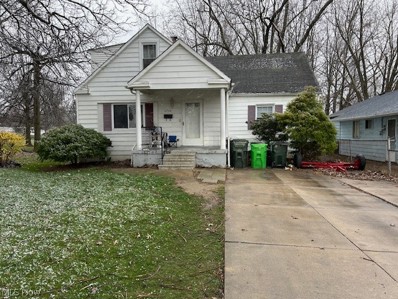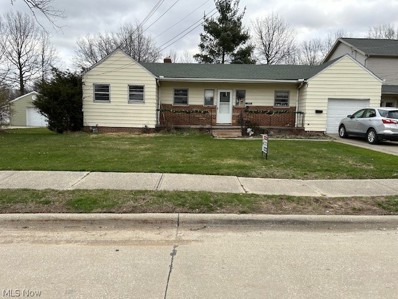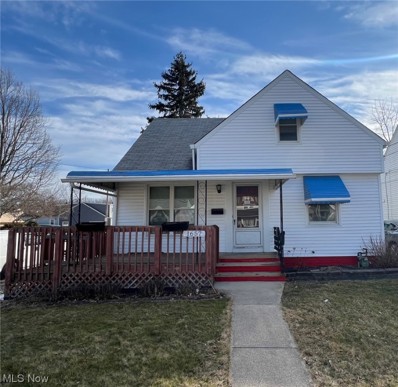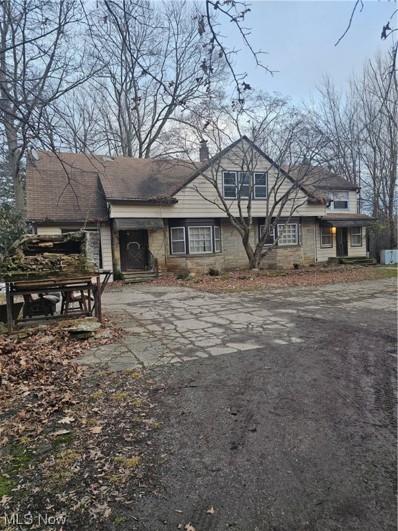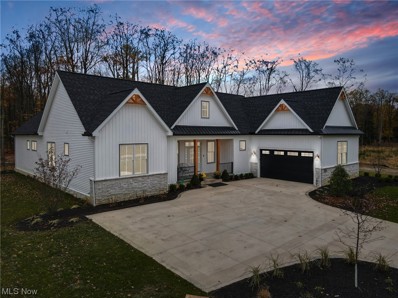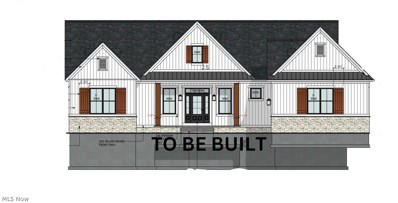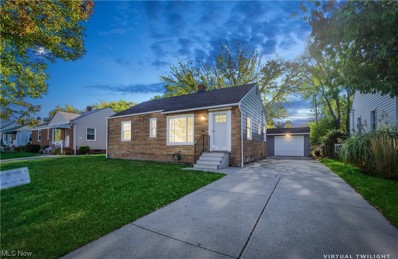Wickliffe OH Homes for Sale
- Type:
- Single Family
- Sq.Ft.:
- 2,092
- Status:
- NEW LISTING
- Beds:
- 3
- Lot size:
- 0.1 Acres
- Year built:
- 1951
- Baths:
- 2.00
- MLS#:
- 5032269
- Subdivision:
- Mapledale Allotment
ADDITIONAL INFORMATION
Wickliffe's very own! Crisp ‘n clean kitchen with quartz counters, stainless appliances, white shaker cabinets, LED lights, luxury vinyl flooring and vinyl windows. updated bathroom and partially finished basement, new driveway, covered patio and one car garage. Schedule your showing today!
- Type:
- Single Family
- Sq.Ft.:
- 1,200
- Status:
- NEW LISTING
- Beds:
- 3
- Lot size:
- 0.11 Acres
- Year built:
- 1997
- Baths:
- 2.00
- MLS#:
- 5033668
ADDITIONAL INFORMATION
Beautifully updated Ranch in Wickliffe is now available. Move-in ready, open floor plan with three bedrooms, one and a half baths. Must see this house in person as soon as you can. Book a private tour today.
Open House:
Saturday, 4/27 1:00-3:00PM
- Type:
- Single Family
- Sq.Ft.:
- n/a
- Status:
- NEW LISTING
- Beds:
- 6
- Lot size:
- 0.23 Acres
- Year built:
- 1956
- Baths:
- 2.00
- MLS#:
- 5033005
- Subdivision:
- Green Ridge Sub
ADDITIONAL INFORMATION
Awesome new listing in South Wickliffe that you don't want to miss! 4-5 Bedrooms with 2 Full Baths. The kitchen is large enough for a bistro area plus it’s open to the dining room and living room with loads of natural daylight. There are 2 nicely sized bedrooms on the main floor and an office or bedroom and a full bath. Upstairs there are 3 more bedrooms, full bath and storage spaces. The lower level includes a large finished basement, laundry area, workshop and additional storage area. There are hardwood floors on the first and second level that have been nicely protected under the carpeting. Serene backyard with mature trees and small stream, located on a Quiet Cul de Sac. This wonderful home is larger inside than it looks from the outside and offers the perfect blend of comfort and functionality. With the peacefulness of the neighborhood, It's the perfect place to unwind after a long day and create lasting memories with loved ones. Don't miss out on the opportunity to make this home yours! Close to Green Ridge Gold Course, shopping, restaurants and super convenient access to all major highways.
- Type:
- Single Family
- Sq.Ft.:
- 3,347
- Status:
- NEW LISTING
- Beds:
- 4
- Lot size:
- 1 Acres
- Year built:
- 1989
- Baths:
- 4.00
- MLS#:
- 5033462
- Subdivision:
- Sayle Farm Estates 3
ADDITIONAL INFORMATION
This stunning center-hall Colonial offers a spacious and light and bright living experience, with 3347 sq ft of carefully crafted living space. With 4 bedrooms and 3 full baths plus 1 half bath, there's ample room for comfortable living. Enter and discover a home filled with fine details and exquisite updates. Recent renovations in 2023 have breathed new life into this property, including new flooring throughout, striking exterior lighting and foyer chandelier, and the transformation of the formal dining room into a stunning office space with french doors. The roomy kitchen is a chef's dream, equipped with stainless steel appliances and a dining area perfect for enjoying meals together. The home's interior features a sunken living room with custom wood details on the ceiling and a cozy gas fireplace, ideal for gathering with loved ones. The primary bedroom is a true retreat, boasting an en suite bath with a luxurious garden tub, walk-in shower, and double vanity. Additional updates include an updated second-floor bathroom and a full bathroom on the lower level, as well as new washer and dryer in the laundry room. The lower level offers even more entertainment space with a spacious recreation room featuring a one-of-a-kind wet bar and another gas ventless fireplace. Outside, enjoy the multi-tiered deck complete with a 26-foot hot tub, perfect for relaxing evenings under the stars. With so many updates and features to love, this home is truly a must-see. **Recent updates: 2023 - Interior painting throughout, new flooring throughout, exterior lighting and entrance chandelier, updated 2nd floor bathroom, expanded lower level half bath to a full bath with shower, replacement of lower level ceiling and flooring, new multi tiered deck with 26 ft hot tub, upgraded electrical system to 200 amp, new office, new electric window blinds. 2021- kitchen update, primary bedroom ensuite bath update, exterior siding and vinyl windows. 2009 - roof with 30 year dimensional shingles.
$199,500
1918 Grant Road Wickliffe, OH 44092
- Type:
- Single Family
- Sq.Ft.:
- 1,314
- Status:
- NEW LISTING
- Beds:
- 3
- Lot size:
- 0.19 Acres
- Year built:
- 1960
- Baths:
- 1.00
- MLS#:
- 5033437
- Subdivision:
- Mapledale Allotment
ADDITIONAL INFORMATION
Welcome to this very well cared for home on a corner lot in Wickliffe! This home has many improvements including water proofing with Ohio State WaterProofing, a new roof, and newer windows. Please see last two pictures for other updates over the years. The home is in excellent condition but will likely need cosmetic updates to meet the design standards of today. This home has great main floor living space while also having a full basement! Under the carpet are oak hardwoods in nice condition so these can easily be exposed and enjoyed or kept covered depending on your preference. The home is conveniently located close to golf courses, parks, shopping, and highway access. This house is ready for new owners to care for it and put their personal touches on it to make it their home. Schedule your showing today!
- Type:
- Single Family
- Sq.Ft.:
- 1,356
- Status:
- NEW LISTING
- Beds:
- 3
- Lot size:
- 0.2 Acres
- Year built:
- 1960
- Baths:
- 2.00
- MLS#:
- 5032433
- Subdivision:
- Larchmont Estates 2
ADDITIONAL INFORMATION
Delightful ranch with brick and siding façade in a wonderful neighborhood. The house has a comfortable floorplan flow with both a generous sized family room and a large living room for family space and entertaining. Dining Room is centrally located for easy access to kitchen. Kitchen has ample cabinets for storage and daily use along with all standard appliances. Master Bedroom and two other bedrooms are down the hall and share a full bath. The basement is partially finished with a very large rec room and plenty of area for a variety of playroom uses. This convenient location offers easy access to adjacent community Coulby Park, local shops, city hall and highway. Two car detached garage with opener and drain. Privacy fence in rear and nice yard for outdoor activities. Well maintained and ready to move-in or add your personal updates.
- Type:
- Single Family
- Sq.Ft.:
- 1,396
- Status:
- NEW LISTING
- Beds:
- 3
- Lot size:
- 0.22 Acres
- Year built:
- 1930
- Baths:
- 2.00
- MLS#:
- 5028969
- Subdivision:
- Willoughby Township 11
ADDITIONAL INFORMATION
This charming 3 bedroom, 2 bath home offers a warm welcome with its front sunroom, perfect for greeting guests or relaxing and enjoying a cool beverage. As guests enter the home, a spacious living environment greets them. The large living room, dining area and kitchen create an ideal layout for entertaining. The main floor features a convenient full bathroom with shower and a laundry area, ensuring practicality and comfort for everyday living. Dual staircases from both the kitchen and front room provide easy access to the second-floor bedrooms. The master bedroom boasts a vaulted ceiling, skylight and unique step-down seating or dressing area, adding a touch of luxury. The other two bedrooms feature built in shelves and spacious closets for storage. A second full bathroom is located on the second floor for convenience. Step outside from the kitchen backdoor to a two tier deck and take in the serene views of the private backyard, complete with a play set and shed perfect for outdoor relaxation and entertaining. The attached two-car garage ensures you stay warm and dry with easy access to the house through the back hallway leading directly into the kitchen. Conveniently located near amenities such as Colby Park, Orlando Park, Green Ridge Golf Course, freeways, restaurants and shopping, this home offers both comfort and accessibility.
- Type:
- Single Family
- Sq.Ft.:
- 1,626
- Status:
- NEW LISTING
- Beds:
- 2
- Lot size:
- 0.36 Acres
- Year built:
- 1948
- Baths:
- 2.00
- MLS#:
- 5031620
- Subdivision:
- Wooded Acres 02
ADDITIONAL INFORMATION
Home Sweet Home…say it and what comes to mind? Most of us think of a comfortable place to settle in from a busy day… Maybe sitting in your enclosed three-season room that invites a cool breeze in with full views of your expansive backyard? How about a sparkling full-sized kitchen complimented by a large and open dining space? Maybe you prefer a spacious living room highlighted by a wall-to-wall fireplace and a huge picture window? Maybe you like to entertain? This home is a paradise as you can enjoy an immense lower-level space that is large enough for a pool table and an area big enough to seat all your friends. Chilling out?? Entertaining?? After all these choices to enjoy your new home, how about a place to settle in for the night? Picture a luxuriously sized master bedroom, complete with a walk-in closet and a very smart full bath. This master ensuite is large enough for a king-sized bed and even a couch or two. No matter what comes to mind, this home offers you every option. Welcome to your new Home Sweet Home!
- Type:
- Single Family
- Sq.Ft.:
- 1,793
- Status:
- Active
- Beds:
- 4
- Lot size:
- 0.12 Acres
- Year built:
- 1952
- Baths:
- 2.00
- MLS#:
- 5030261
- Subdivision:
- Euclid View Allotment
ADDITIONAL INFORMATION
Charming Classic Bungalow with Surprising Space! Step into this enchanting bungalow-style home and be amazed by its generous living areas and thoughtful design. The living room welcomes you with a wide bay window (newer Stanek windows throughout) and original hardwood floors. The formal dining room is perfect for hosting intimate dinners or festive gatherings. The kitchen, a cozy hub of culinary creativity, opens to a well-maintained deck, offering a delightful spot for morning coffee or evening relaxation. The main floor boasts two bedrooms, 1 of which is enhanced with a convenient laundry hookup, blending practicality with comfort. Ascend to the unique second floor, where you'll find a versatile room that's ideal for a home office. This cozy space is accentuated by two built-in shelves and knotty pine paneling, creating a serene and productive atmosphere. The primary bedroom will be a tranquil retreat, featuring a cozy reading/sitting nook and providing access to a bonus room. Ideal to be used as additional storage, a music or art studio, a craft room, or more, the possibilities are endless. The lower level is an entertainer's dream, complete with a vintage built-in bar and two finished rooms adorned with knotty pine wood paneling. The unfinished portion offers ample space for storage, utilities, and lower-level laundry, along with a convenient shower/commode half bath. This wonderful home is brimming with potential and awaits your personal touch to make it truly shine. Home warranty offered for a full year of buyer protection. New gutters and downspouts, updated electric, newer Stanek windows, cleared city sewer dye test. Located in a desirable neighborhood and close to amenities including Pine Ridge Country Club, this charming bungalow offers the perfect blend of character, comfort, and convenience. Don't miss out on this opportunity to create lasting memories in a home filled with warmth and charm. Schedule your private showing today!
- Type:
- Condo
- Sq.Ft.:
- 1,008
- Status:
- Active
- Beds:
- 2
- Lot size:
- 0.2 Acres
- Year built:
- 2006
- Baths:
- 2.00
- MLS#:
- 5030718
- Subdivision:
- Market Square Twnhms Condo
ADDITIONAL INFORMATION
This move-in-ready townhome boasts plenty of natural lighting! When entering your attached garage, you can park your coats and shoes in the hall next to the laundry/utility room. The main floor includes kitchen, living/dining area, and half bath. The upper floor includes two bedrooms and a full bathroom. Walking distance to Sweet Berry Market and conveniently located near other shopping, restaurants, and I-90!
- Type:
- Single Family
- Sq.Ft.:
- 1,713
- Status:
- Active
- Beds:
- 3
- Lot size:
- 0.3 Acres
- Year built:
- 1949
- Baths:
- 2.00
- MLS#:
- 5029009
ADDITIONAL INFORMATION
Nice 3-bedroom bungalow with oversize rooms and full basement. Home backs up to beautiful Featherston Park. Nice deck off family room. Great home for growing family. Purchase AS-IS
Open House:
Tuesday, 4/30 12:00-2:00PM
- Type:
- Single Family
- Sq.Ft.:
- 5,017
- Status:
- Active
- Beds:
- 5
- Lot size:
- 1.63 Acres
- Year built:
- 1987
- Baths:
- 5.00
- MLS#:
- 5026283
ADDITIONAL INFORMATION
This amazing home has been recently renovated and freshly painted with new carpeting throughout. It’s any cook’s dream kitchen with a large kitchen island, granite countertops & backsplash, hanging pot rack, walk-in pantry, brand-new gas stove, microwave, dishwasher. The kitchen overlooks the renovated solarium with bench seating and custom ostrich cushions, newer sliding glass doors & an amazing view of the backyard. Family room with a vaulted ceiling and a wet bar. Multi-tiered decks off the back of the home. Master boasts a walk-in closet and its private bath with dual vanities, soaking tub, porcelain tiled shower and a stained-glass window. Large bedrooms throughout with generous sized closets. The basement has the potential to be used as an in-law/teen suite with a finished recreation room which walks out to the lower level, bonus office/bedroom with dual closets and an additional walk-in closet and its own full bath.
- Type:
- Single Family
- Sq.Ft.:
- n/a
- Status:
- Active
- Beds:
- 3
- Lot size:
- 0.14 Acres
- Year built:
- 1956
- Baths:
- 2.00
- MLS#:
- 5029865
- Subdivision:
- Willowhaven
ADDITIONAL INFORMATION
Welcome to this stunning and fully updated ranch-style home. This meticulously renovated property seamlessly blends modern features and classic charm. Featuring 3 bedrooms and 2 baths, this home boasts new flooring throughout, granite countertops, cherry soft-close cabinetry in the kitchen, class mosaic backsplash and stainless steel appliances. Enjoy the additional living space in the finished basement, which includes a fully renovated full bath. Going outside, you'll find a fully fenced in backyard as well as a patio! Dont miss your opportunity for this turnkey property!
- Type:
- Single Family
- Sq.Ft.:
- n/a
- Status:
- Active
- Beds:
- 4
- Lot size:
- 0.09 Acres
- Year built:
- 2005
- Baths:
- 3.00
- MLS#:
- 5029495
- Subdivision:
- Mapledale Allotment
ADDITIONAL INFORMATION
This newer built colonial boasts of 4 bedrooms and 2 1/2 bathrooms. The large eat in kitchen includes all appliances. The sliding doors lead to your private patio and fenced in yard. There is a first floor laundry and plenty of storage. The large master bedroom has 2 walk in closets and a master bathroom. The basement features a finished rec room and glass block windows. This beauty is located at the end of a dead end street and close to schools, shopping and freeway. A must see !!
- Type:
- Single Family
- Sq.Ft.:
- 2,200
- Status:
- Active
- Beds:
- 3
- Lot size:
- 1 Acres
- Year built:
- 2024
- Baths:
- 3.00
- MLS#:
- 5029017
- Subdivision:
- Maypine Park
ADDITIONAL INFORMATION
Call now to hear about Power Built Construction's Spring Incentive/Builder Credit of $20K - apply to upgrades/finishes, closing costs or interest rate buy down. your dream custom home in the beautiful Maypne Park subdivision. Get familiar with the "Imagine" model which highlights an example of a 2200 sq. ft. floor plan, large kitchen, open living spaces with an abundance of natural light, private primary suite, two additional bedrooms and so much more. Add your own custom finishes. Power Built Construction can turn your vision into a beautiful reality. Photos of the "Imagine" model are for representation/example only. Stop and visit the Maypine Park model home located at 31300 White Road, Willoughby Hills for more information. **Photos are an example. Lot prices vary. Home to be built by Power Built Construction.**
- Type:
- Single Family
- Sq.Ft.:
- n/a
- Status:
- Active
- Beds:
- 2
- Lot size:
- 1.51 Acres
- Year built:
- 1975
- Baths:
- 2.00
- MLS#:
- 5028738
- Subdivision:
- Chardon-Bishop 04
ADDITIONAL INFORMATION
Welcome to this charming 2-bed, 1.5-bath brick ranch in Willoughby Hills. Featuring a spacious kitchen, a cozy living space, this home offers comfort and style. Enjoy a peaceful primary bedroom, and convenient amenities like a half bath, laundry room, and attached garage. Outside, a patio and expansive yard provide space for relaxation and entertainment. Don't miss this opportunity for serene living in a desirable location. Schedule your showing today!
- Type:
- Single Family
- Sq.Ft.:
- 1,976
- Status:
- Active
- Beds:
- 4
- Lot size:
- 0.21 Acres
- Year built:
- 1942
- Baths:
- 3.00
- MLS#:
- 5026483
- Subdivision:
- The Jones-Hills Allotment
ADDITIONAL INFORMATION
This exquisite four bedroom three bath colonial offers an array of desirable features including a private front porch where you can unwind and enjoy the serenity of your surroundings. As you step through the front door you'll be greeted by the timeless elegance of the colonial style architecture with classic details and refined finishes throughout. You will be drawn into the warm and welcoming family room complete with a cozy fireplace creating the perfect setting for family gatherings or quiet evenings. The family room seamlessly transitions into the dining room and kitchen, creating an open and airy layout thats perfect for entertaining. Whether your hosting a formal dinner party or enjoying a casual meal with loved ones this versatile space provides the perfect back drop for every occasion. For added convenience, a first floor bedroom or office provides versatility to suit your lifestyle needs. The first floor also offers a full bathroom. Upstairs you will find four generously sized bedrooms, each offering comfort and privacy for family members or guests. A full bath offers functionality ensuring that everyone has plenty of space to get ready for the day ahead. Additional living space awaits in the finished basement, providing endless possibilities for a home gym, media room, or play area for the whole family to enjoy. As you step outside you'll be greeted by the lush greenery that adorns the landscape creating a serene and inviting atmosphere. The fenced in yard provides privacy and security making it the ideal space for children and pets to play freely while you relax and unwind. Nestled among the foliage is a charming gazebo offering a tranquil retreat where you can escape the hustle and bustle of everyday life. For those needing extra storage space the oversized two car garage offers ample room for vehicles, tools, and recreational equipment.Schedule a showing today and experience the magic for yourself!
- Type:
- Single Family
- Sq.Ft.:
- 1,662
- Status:
- Active
- Beds:
- 4
- Lot size:
- 0.14 Acres
- Year built:
- 1951
- Baths:
- 2.00
- MLS#:
- 5025195
- Subdivision:
- The Cleveland Allotment Co Sub
ADDITIONAL INFORMATION
This Wickliffe 1600 square foot bungalow has 4 bedrooms and 2 full baths. All kitchen appliances will remain. Family and friends can be entertained in the Dining Room or the Family Room. The electrical has been updated, seller will complete point of sale prior to sale. Home to be sold as is. The street is being resurfaced and new sidewalks are being laid. Home is within walking distance to new school campus and close to freeways, parks and shopping.
- Type:
- Single Family
- Sq.Ft.:
- 1,394
- Status:
- Active
- Beds:
- 3
- Lot size:
- 0.18 Acres
- Year built:
- 1957
- Baths:
- 2.00
- MLS#:
- 5025180
- Subdivision:
- The Cleveland Allotment Co Sub
ADDITIONAL INFORMATION
Check out this spacious aluminum sided 2-bedroom, 2-bathroom ranch with a one car garage. The kitchen appliances will remain. The living room and dining room areas are nice and large. There is a wood burning fireplace in the living room. The electrical has been updated, and there are glass block windows in the basement. The hot water tank is newer. Home is sold as is. Point of sale will be completed by seller prior to sale. Home is within walking distance of the new school campus and close to freeways, shopping and parks. Inside interior will be painted before title transfers.
- Type:
- Single Family
- Sq.Ft.:
- n/a
- Status:
- Active
- Beds:
- 4
- Lot size:
- 0.1 Acres
- Year built:
- 1951
- Baths:
- 2.00
- MLS#:
- 5019083
- Subdivision:
- Mapledale Allotment
ADDITIONAL INFORMATION
Great Wickliffe opportunity! Two bedrooms on the first floor both with large closets and and two bedroom upstairs, all with nice hardwood flooring. Second floor bedroom has built-in drawers and shelves. Nice size living room with hardwood floors, huge picture window that lets in an abundance of natural light. Eat-in kitchen is just waiting for your personal touches! Partially finished basement with large bar area, work room & laundry area and full bath. Solid one car garage with electric door opener and a fully fenced yard. Updates include: New Siding '22, Hot water tank '18, Roof '14, Garage door '13, Windows '09. POS Compliant. Come make this one your own!
- Type:
- Single Family
- Sq.Ft.:
- 3,482
- Status:
- Active
- Beds:
- 4
- Lot size:
- 2.7 Acres
- Year built:
- 1942
- Baths:
- 2.00
- MLS#:
- 5008856
- Subdivision:
- City/Willoughby Hills
ADDITIONAL INFORMATION
A hidden gem in a wooded area, down a private driveway, situated in beautiful Willoughby Hills! This is a legal duplex that was converted into a single family home. There are 2 levels, with 2 kitchens, and 2 full bathrooms. The house sits on 2.8 acres of land. There is an old barn and a greenhouse on the land that can be torn down or salvaged. The home is in need of total renovation. Endless possibilities with this property! Excellent for a group home or independent living. Plenty of space to build! Make an offer!
- Type:
- Single Family
- Sq.Ft.:
- 2,630
- Status:
- Active
- Beds:
- 3
- Lot size:
- 1.27 Acres
- Year built:
- 2023
- Baths:
- 3.00
- MLS#:
- 4504026
- Subdivision:
- Maypine Park
ADDITIONAL INFORMATION
Call now to hear about our Spring Builder Incentives being offered. Welcome to this carefully curated custom home by Power Built Construction. The "Abbey" model combines both quality and beauty. The open floor plan offers a harmonious blend of luxury and functionality. The kitchen features KraftMaid cabinetry, upgraded GE Cafe' appliances a walk-in pantry, large island and volume ceilings. Natural light floods the great room accentuating its openness, high wood vaulted ceilings, cozy fireplace and bright living space. The dining room is an entertainer's dream with upscale built-in cabinetry and access to the covered back patio. Enjoy both the luxury and functionality of the spacious mud-room with additional closet space and large laundry room. The side of the home provides a charming fenced outdoor haven for pets. The primary suite offers spacious elegance with tray ceilings, more natural light and a luxurious bathroom with soaking tub and separate tiled shower. The two additional bedrooms share a full bath and offer large closets. Solid core doors throughout. Smart home system with audio throughout. Irrigation system, additional gas access in garage and near the back patio, a charging outlet for an electric vehicle and many more features complete this carefully crafted home. The large unfinished basement offers 9ft. ceilings and endless potential with dual points of entry from home and garage. Agent at model home Tues/Thurs/Sun (call for times).
- Type:
- Single Family
- Sq.Ft.:
- 2,600
- Status:
- Active
- Beds:
- 3
- Lot size:
- 1 Acres
- Year built:
- 2024
- Baths:
- 3.00
- MLS#:
- 4504033
- Subdivision:
- Maypine Park
ADDITIONAL INFORMATION
Call now to hear about Power Built Construction's Spring Incentive/Builder Credit of $20K - apply to upgrades/finishes, closing costs or interest rate buy down. your dream custom home in the beautiful Maypne Park subdivision. Get familiar with the "Abbey" model which highlights an example of an open floor plan, oversized chef's kitchen, large great room with an abundance of natural light, spacious dining room with access to the outdoor patio, tranquil private primary suite, two additional bedrooms, large unfinished basement and so much more. Add your own custom finishes. Power Built Construction can turn your vision into a stunning reality. Photos of the "Abbey" model are for representation/example only. Stop and visit the Maypine Park model home located at 31300 White Road, Willoughby Hills for more information. **Photos are an example. Lot prices vary. Home to be built by Power Built Construction.**
- Type:
- Single Family
- Sq.Ft.:
- 3,300
- Status:
- Active
- Beds:
- 4
- Lot size:
- 0.31 Acres
- Year built:
- 2023
- Baths:
- 4.00
- MLS#:
- 4503840
ADDITIONAL INFORMATION
Welcome to your dream home nestled in the midst of nature's beauty.Discover the perfect harmony of comfort, style, and functionality in this magnificent new construction Colonial.Prepare to be enchanted by the seamless flow of the open floor plan.Large living room with many windows has stunning wooded views.Curl up by the elegant electric fireplace,creating ambiance of relaxation.The heart of this home resides in the custom kitchen.Designed with your utmost convenience in mind, the kitchen boasts a breakfast island,quartz countertops, and an array of stainless steel appliances including a wall oven and microwave.Revel in the joy of creating delectable meals while enjoying the tranquil backdrop of the surrounding woods.Escape to your own personal haven in the incredible master suite. Indulge in the opulence of the glamour bath, complete with luxurious amenities and finishes.Three more bedrooms and an additional full bath await on the second floor.Say goodbye to lugging laundry up and down stairs with the convenience of a second-floor laundry room.Venture downstairs and be captivated by the expansive finished lower level.The kitchenette provides a space for entertaining guests or hosting family gatherings, while the full bath adds extra convenience.This lower level is limited only by your imagination, offering endless possibilities for creating your own oasis.Two-car attached garage with water.One-year builder's warranty. Landscaping will be completed.15-year 50% tax abatement.
$159,900
28846 Alton Road Wickliffe, OH 44092
- Type:
- Single Family
- Sq.Ft.:
- 1,872
- Status:
- Active
- Beds:
- 3
- Lot size:
- 0.14 Acres
- Year built:
- 1956
- Baths:
- 1.00
- MLS#:
- 4500734
- Subdivision:
- Willohaven Sub
ADDITIONAL INFORMATION
Located at 28846 Alton Road in Wickliffe, this charming single-family residence was built in 1956. This ranch-style home offers a cozy and inviting living space. The home features three bedrooms, all adorned with laminate flooring, providing a warm and low-maintenance touch. There is one full updated bathroom with a simple yet functional design. The total living area is 936 square feet, with additional unfinished space in the basement, bringing the total to 1,872 square feet. The kitchen is equipped with laminate flooring, contributing to easy cleaning, updated white cabinets and granite countertop, providing a modern aesthetic. There is a new HVAC system and rear deck area and a detached 0ne-car garage. The property is located in the Willohaven Subdivision within the Wickliffe City School District. Discover timeless charm in this updated and well-maintained ranch-style home.

The data relating to real estate for sale on this website comes in part from the Internet Data Exchange program of Yes MLS. Real estate listings held by brokerage firms other than the owner of this site are marked with the Internet Data Exchange logo and detailed information about them includes the name of the listing broker(s). IDX information is provided exclusively for consumers' personal, non-commercial use and may not be used for any purpose other than to identify prospective properties consumers may be interested in purchasing. Information deemed reliable but not guaranteed. Copyright © 2024 Yes MLS. All rights reserved.
Wickliffe Real Estate
The median home value in Wickliffe, OH is $115,700. This is lower than the county median home value of $150,000. The national median home value is $219,700. The average price of homes sold in Wickliffe, OH is $115,700. Approximately 75.91% of Wickliffe homes are owned, compared to 16.97% rented, while 7.12% are vacant. Wickliffe real estate listings include condos, townhomes, and single family homes for sale. Commercial properties are also available. If you see a property you’re interested in, contact a Wickliffe real estate agent to arrange a tour today!
Wickliffe, Ohio 44092 has a population of 12,712. Wickliffe 44092 is less family-centric than the surrounding county with 20.65% of the households containing married families with children. The county average for households married with children is 27.95%.
The median household income in Wickliffe, Ohio 44092 is $51,168. The median household income for the surrounding county is $61,137 compared to the national median of $57,652. The median age of people living in Wickliffe 44092 is 46.7 years.
Wickliffe Weather
The average high temperature in July is 81.2 degrees, with an average low temperature in January of 18.6 degrees. The average rainfall is approximately 40.5 inches per year, with 35.9 inches of snow per year.
