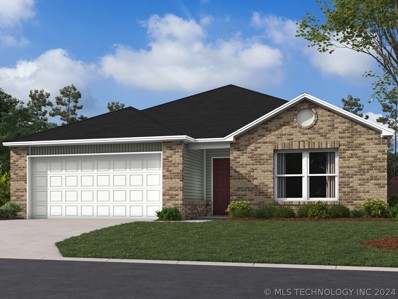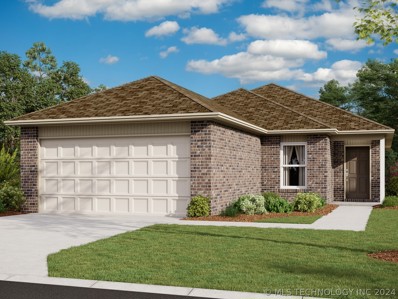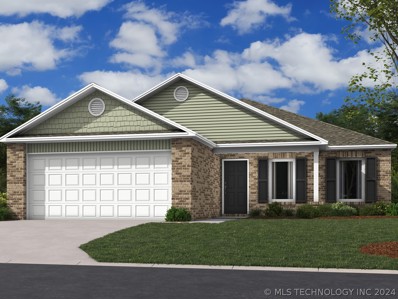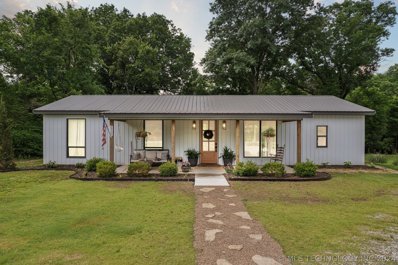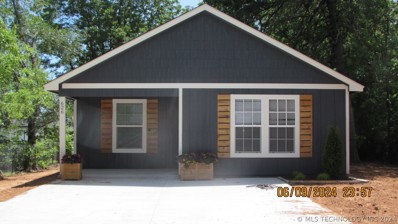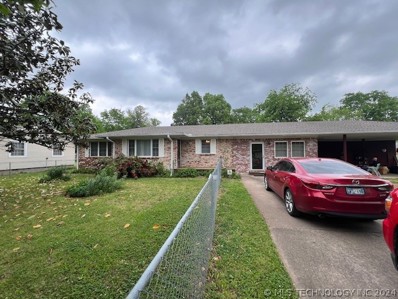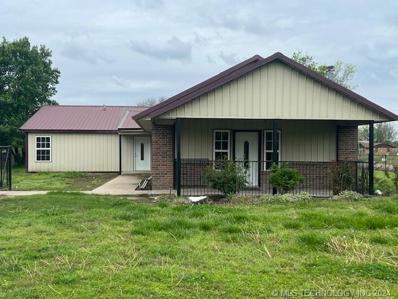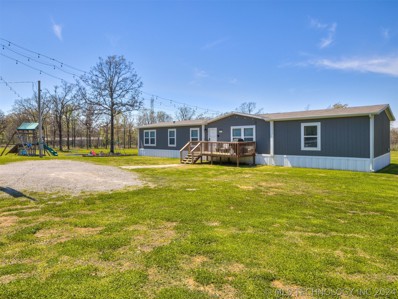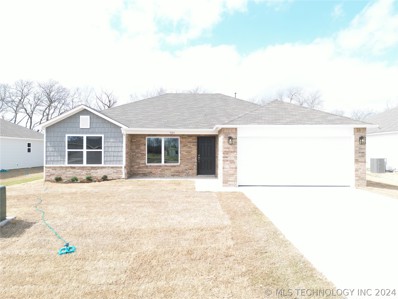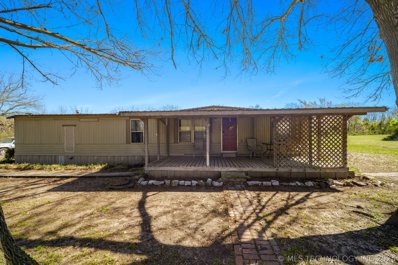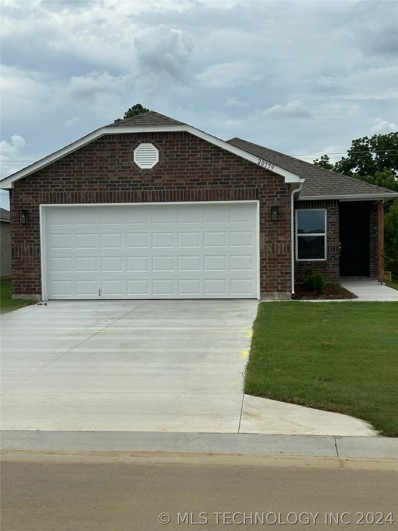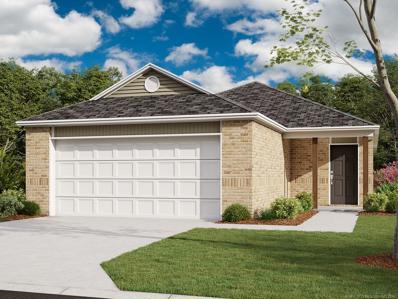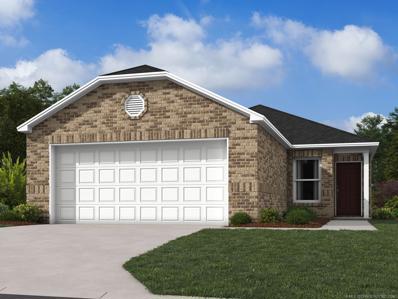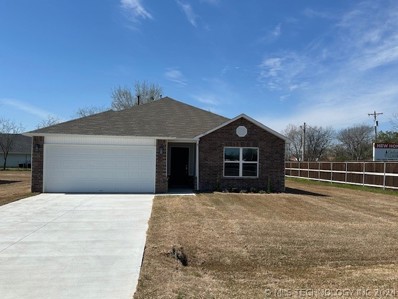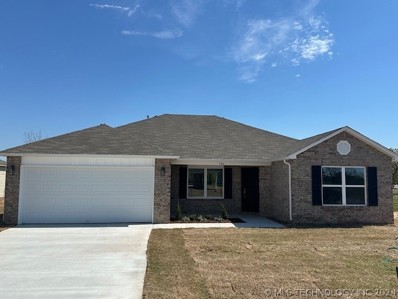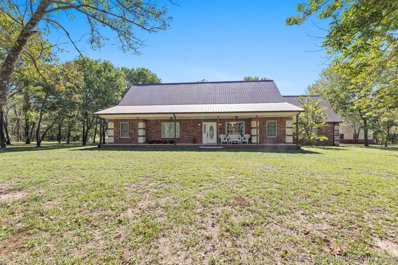Haskell OK Homes for Sale
- Type:
- Single Family
- Sq.Ft.:
- 1,613
- Status:
- NEW LISTING
- Beds:
- 4
- Year built:
- 2024
- Baths:
- 2.00
- MLS#:
- 2419287
- Subdivision:
- Mckellop Meadow Phase I
ADDITIONAL INFORMATION
NEW CONSTRUCTION! Our newest plan the Magnolia is full of curb appeal with its welcoming front porch and front yard landscaping. This home features an open floor plan with 4 bedrooms, 2 bathrooms, and a large family room. Walk in closets in every room. Also enjoy a cozy breakfast/dining area, and a lovely kitchen fully equipped with energy-efficient appliances, ample counter space, and a roomy corner pantry for snacking and delicious family meals. Plus, a covered back porch for entertaining and relaxing. Learn more about this home today! Under Construction. Estimated completion July 2024.
- Type:
- Single Family
- Sq.Ft.:
- 1,336
- Status:
- NEW LISTING
- Beds:
- 3
- Year built:
- 2024
- Baths:
- 2.00
- MLS#:
- 2419285
- Subdivision:
- Mckellop Meadow Phase I
ADDITIONAL INFORMATION
NEW CONSTRUCTION! The lovely Foster plan is rich with curb appeal with its welcoming front porch and front yard landscaping. This home features an open floor plan with 3 bedrooms, 2 bathrooms, and a large living room. Also enjoy an open dining area, and a charming kitchen fully equipped with energy-efficient appliances, generous counter space, and a convenient pantry for the adventurous home chef. Plus, a beautiful back porch for entertaining and relaxing. Learn more about this home today! Under Construction. Estimated completion July 2024.
- Type:
- Single Family
- Sq.Ft.:
- 1,360
- Status:
- NEW LISTING
- Beds:
- 3
- Year built:
- 2024
- Baths:
- 2.00
- MLS#:
- 2419281
- Subdivision:
- Mckellop Meadow Phase I
ADDITIONAL INFORMATION
NEW CONSTRUCTION! The lovely Armstrong plan is rich with curb appeal with its welcoming covered front entryway and front yard landscaping. This one-story home features an open floor plan with 3 bedrooms, 2 bathrooms, an open living area, a walk-through laundry room from the garage, and a fully equipped kitchen with ample counterspace, pantry, and eat-in dining area. Learn more about this home today! Under Construction. Estimated completion July 2024.
- Type:
- Single Family
- Sq.Ft.:
- 1,337
- Status:
- NEW LISTING
- Beds:
- 3
- Year built:
- 2023
- Baths:
- 2.00
- MLS#:
- 2419275
- Subdivision:
- Cedar Village Estates
ADDITIONAL INFORMATION
NEW CONSTRUCTION! The enchanting Morgan plan is loaded with curb appeal with its welcoming covered front porch and attractive front yard landscaping. This home features an open floor plan with 3 bedrooms, 2 bathrooms, an expansive living room, and an exceptional eat-in kitchen fully equipped with energy-efficient appliances and generous counter space. Plus, a covered back porch that’s perfect for entertaining! Learn more about this home today! Under construction. Estimated completion August 2024.
- Type:
- Single Family
- Sq.Ft.:
- 1,425
- Status:
- Active
- Beds:
- 3
- Lot size:
- 5 Acres
- Year built:
- 2022
- Baths:
- 2.00
- MLS#:
- 2417900
- Subdivision:
- Wagoner Co Unplatted
ADDITIONAL INFORMATION
Nature...serenades you with beautiful sounds of a simple country life. A quiet picturesque setting with trees complete with a shallow clear water creek where turtles sunbathe, the crawdads and frogs sing at night. Walk beyond the creek and up the path to the clearing at the back of this land - magical journey indeed. So many possibilities come to mind. This homestead also offers fruit trees, berry bushes, vegetables and a perennial medicinal herb garden complete with flowers for fresh cut displays throughout the house. Envision yourself sipping early morn coffee at the table in the flower garden - just lovely. Speaking of the house? Sigh...and can I please hear an "oh my"? A true designer lives here. A whispered WOW from the walk-in is sure to occur. An elegant timeless beauty has been created. Any discerning decorator knows she has the exact pulse of trending vibes that pull together like a melodic symphony for the eyes. What a wonderful aesthetic from the threshold! Bonus? Several outdoor living areas to enjoy this lifestyle experience, (one with a firepit perfect for roasting marshmallows). This love nest also includes a large coop for your happy hens to lay eggs, a shed to store tools and so much more! This home will delight all your senses!
- Type:
- Single Family
- Sq.Ft.:
- 875
- Status:
- Active
- Beds:
- 2
- Lot size:
- 0.16 Acres
- Year built:
- 2024
- Baths:
- 1.00
- MLS#:
- 2415856
- Subdivision:
- Lewis
ADDITIONAL INFORMATION
Beautiful new home ready for new owners. This home is move in ready complete with all new stainless appliances, dishwasher, stove, microwave and disposal in the kitchen. The stainless fridge is side-by-side. There is also a nice size pantry. The kitchen countertops are Corian, and the living dining and kitchen are all very open. The full size laundry room is ready with new washer and dryer. There are ceiling fans in the living room and each bedroom. The exterior is board and batten siding, and it is foam insulated to keep your utilities low. The windows are Bano This home is a must see.
- Type:
- Single Family
- Sq.Ft.:
- n/a
- Status:
- Active
- Beds:
- 2
- Lot size:
- 0.5 Acres
- Year built:
- 1960
- Baths:
- 2.00
- MLS#:
- 2415027
- Subdivision:
- Davis
ADDITIONAL INFORMATION
Come see this 1,750 square foot brick home in a nice quiet neighborhood. It has a very large fenced in yard with a storm cellar and a small building in the back that was once a small hair salon which would make a wonderful workshop, or possibly a small mother in law suite. . Also has a large carport with a large storage area. The roof was also replaced recently. Priced to sell!! Don't let this one pass you by!
- Type:
- Single Family
- Sq.Ft.:
- 2,475
- Status:
- Active
- Beds:
- 3
- Lot size:
- 10 Acres
- Year built:
- 2001
- Baths:
- 3.00
- MLS#:
- 2412896
- Subdivision:
- Muskogee Co Unplatted
ADDITIONAL INFORMATION
Come see this beautiful home on 10 acres with a fenced yard. 2675 sq ft with 3 bedrooms and 3 bath. Two large rooms serve as additional bedrooms if needed. Has an existing fenced in garden spot that has produced tons of vegetables for canning or sharing with friends and family. 30x60 shop with huge carport on one side! Property is one mile north of 16 highway on 224th st. Perfect location to raise a few animals, watch your family grow, or sit and listen to nature. Less than 30 miles to muskogee or Okmulgee, or Coweta, and approximately 35 to Bixby. More pics coming soon!
$325,000
20620 Adams Road Haskell, OK 74436
- Type:
- Manufactured Home
- Sq.Ft.:
- 2,184
- Status:
- Active
- Beds:
- 4
- Lot size:
- 4.55 Acres
- Year built:
- 2020
- Baths:
- 2.00
- MLS#:
- 2412416
- Subdivision:
- Hickory Ranch
ADDITIONAL INFORMATION
BACK ON The Market- no fault of the seller- Gorgeous Home with a split floor plan, and open concept living space with large pantry behind sliding barn door. This property has endless possibilities for rural or future business or commercial plans. This home is Energy Efficient, and has amazing air flow when windows are open, allowing fresh country air in. This property's 4.5+/- acres are ready for your farm animals, dirt bikes, four wheelers, archery, or shooting practice. Hunting is allowed and deer regularly visit the property. Two sheds, Large chicken run and coop, fully fenced property, mature trees, great sunsets, a large covered back porch, large tornado shelter and superb views of the stars at night are some of the great features the property provides. One shed has 220V power, insulated, and is climate controlled. Enjoy your coffee on the front porch and then have a peaceful dinner on the back deck. Twin Hills elementary and middle school, then choice of Bixby or any other High school. This property has it all, rural freedom, Bixby access, and Okmulgee county lower taxes. Horses, cows, sheep, goats, pigs, and chickens are all welcome.
- Type:
- Single Family
- Sq.Ft.:
- 1,486
- Status:
- Active
- Beds:
- 3
- Year built:
- 2023
- Baths:
- 2.00
- MLS#:
- 2410312
- Subdivision:
- Cedar Village Estates
ADDITIONAL INFORMATION
NEW CONSTRUCTION MOVIN READY With $10,000 on Closing cost pay by the seller ! The lovely Clark plan is rich with curb appeal with its welcoming covered entryway and front yard landscaping. This one-story home features 3 bedrooms, 2 bathrooms, a large family room, and a kitchen fully equipped with energy-efficient appliances, abundant counterspace, and a pantry. The laundry room is nestled between the garage and master suite for quick, convenient access. Learn more about this home today!
- Type:
- Manufactured Home
- Sq.Ft.:
- 784
- Status:
- Active
- Beds:
- 3
- Lot size:
- 2.33 Acres
- Year built:
- 1983
- Baths:
- 2.00
- MLS#:
- 2409981
- Subdivision:
- Green Country Ranchettes
ADDITIONAL INFORMATION
Quiet 2.3 Acres M/L located on a cul-de-sac, the covered front porch is a welcoming place to entertain family and friends. Remodeled interior with fresh paint and flooring throughout this open floor plan. Bay window over kitchen sink is a great spot for plants for all of you herb enthusiasts. Built-on Master En-Suite, is an additional 340 square feet m/l not reflected on tax records, and includes a gas fireplace, private bath, wood like ceiling with cedar trim and outside access. Plenty of land to ride your horses and ATVs.
- Type:
- Single Family
- Sq.Ft.:
- 1,308
- Status:
- Active
- Beds:
- 3
- Year built:
- 2024
- Baths:
- 2.00
- MLS#:
- 2408147
- Subdivision:
- Mckellop Meadow Phase I
ADDITIONAL INFORMATION
NEW CONSTRUCTION! The charming Cooper plan is rich with curb appeal with its welcoming covered front entry and front yard landscaping. This home features an open floor plan with 3 bedrooms, 2 bathrooms, a spacious family room, and a beautiful dining area/kitchen fully equipped with energy-efficient appliances, ample counter space, and a roomy pantry for the adventurous home chef. Learn more about this home today! Under Construction. Estimated completion June 2024.
- Type:
- Single Family
- Sq.Ft.:
- 1,402
- Status:
- Active
- Beds:
- 3
- Year built:
- 2024
- Baths:
- 2.00
- MLS#:
- 2408027
- Subdivision:
- Mckellop Meadow Phase I
ADDITIONAL INFORMATION
NEW CONSTRUCTION! The lovely Somerville is rich with curb appeal with its welcoming front porch and gorgeous front yard landscaping. This open floorplan features 3 bedrooms, 2 bathrooms, and a spacious living room. Enjoy an open dining area, and a charming kitchen conveniently designed for hosting and entertaining. The beautiful back covered patio is great for relaxing. Learn more about this home today! Under Construction. Estimated completion June 2024.
- Type:
- Single Family
- Sq.Ft.:
- 1,201
- Status:
- Active
- Beds:
- 3
- Year built:
- 2024
- Baths:
- 2.00
- MLS#:
- 2408026
- Subdivision:
- Mckellop Meadow Phase I
ADDITIONAL INFORMATION
NEW CONSTRUCTION! The charming Cooper plan is rich with curb appeal with its welcoming covered front entry and front yard landscaping. This home features an open floor plan with 3 bedrooms, 2 bathrooms, a spacious family room, and a beautiful dining area/kitchen fully equipped with energy-efficient appliances, ample counter space, and a roomy pantry for the adventurous home chef. Learn more about this home today! Under Construction. Estimated completion June 2024.
- Type:
- Single Family
- Sq.Ft.:
- 1,431
- Status:
- Active
- Beds:
- 3
- Year built:
- 2024
- Baths:
- 2.00
- MLS#:
- 2408023
- Subdivision:
- Cedar Village Estates
ADDITIONAL INFORMATION
Ask us about full closing costs! NEW CONSTRUCTION! READY FOR OCCUPANCY! Indulge in countryside sophistication at a value you can't pass up. The delightful Foster design beckons with its quaint front porch and aesthetically pleasing front yard. Step inside to an open and airy layout featuring 3 cozy bedrooms, 2 modern bathrooms, and a spacious living room made for creating memories. The dining area seamlessly transitions into an adorable kitchen, complete with energy-efficient appliances, ample countertop space, and a pantry that's a dream for culinary enthusiasts. And don't miss the serene back porch — perfect for hosting gatherings or unwinding after a long day. This home's location is as convenient as it is scenic: only 4 miles from Haskell's scenic 14-acre lake, 1 mile from the local schools, and a brief 10-minute drive to Coweta. Venture a mere 25 minutes to explore the Rose District in Broken Arrow, or reach the amenities of Bixby in just 15 minutes. Experience the best of both worlds with quiet country living and close proximity to city entertainment and services. Come and check out this hidden treasure in Haskell: a charming and intimate cul-de-sac community that's second to none for those starting fresh or looking to minimize their living space without giving up on luxury or connectivity. With protective streets that create a safer environment for play, children can enjoy greater freedom and peace of mind— a remarkable benefit that's hard to find elsewhere. With just a few exclusive homes left, seize the opportunity to join this one-of-a-kind neighborhood before it's too late.
- Type:
- Single Family
- Sq.Ft.:
- 1,631
- Status:
- Active
- Beds:
- 4
- Year built:
- 2024
- Baths:
- 2.00
- MLS#:
- 2402431
- Subdivision:
- Cedar Village Estates
ADDITIONAL INFORMATION
Ask us about full closing costs! BRAND NEW HOME OPPORTUNITY! MOVE IN READY! Experience the best of rural charm with an unbeatable price. Our Carson model is rich in curb appeal with its cozy covered entryway and beautiful landscaping. This delightful residence boasts 4 spacious bedrooms, 2 modern bathrooms, an expansive living space, and a gorgeous kitchen that comes complete with energy-saving appliances, ample countertop space, and a functional corner pantry. The strategically situated laundry room adjacent to the master suite offers utmost convenience for families of any size. Ideally positioned, this home offers easy access to surrounding areas: 4 miles from Haskell’s own 14 acre lake, 1 mile from Elementary and Highschool, just 10 minutes from Coweta, a short 25-minute drive to the Rose District in Broken Arrow, and a mere 15 minutes from Bixby. Embrace the quietude of countryside living while still enjoying the advantages of nearby urban amenities. Discover this unique find: a quaint, close-knit cul-de-sac community nestled within the heart of Haskell. This small community is an excellent choice for new families or those seeking to scale down without sacrificing comfort or accessibility. Secure streets within the cul-de-sac mean children can play with peace of mind, and with only a few select opportunities remaining, the chance to be part of this special neighborhood won't last long. Under Construction. Almost complete - 30 day close.
- Type:
- Single Family
- Sq.Ft.:
- 3,115
- Status:
- Active
- Beds:
- 5
- Lot size:
- 15 Acres
- Year built:
- 2003
- Baths:
- 3.00
- MLS#:
- 2333878
- Subdivision:
- Haskell
ADDITIONAL INFORMATION
Sellers are motivated- They will consider all offers This is a beautiful home setting in a one in a million site! Must see this 5 bedroom with 3 full baths home located on 15 acres of serene park like setting. Additional 12 1/2 or 25 acres available for a total of 40 acres. Has a pond and inground pool + outdoor kitchen. Property offers abundant game and a creek runs along the backside of the land. Man cave or 5th bedroom above garage. Main home has kitchen island, stainless steel appliances, wood burning fireplace with heatilator, Pella windows throughout home. also has a formal dining room. 2 bedrooms with bath and sitting room upstairs, 2 bedrooms + 2 baths downstairs. Custom built safe in home with interior measurements of 5' x 7' and 16" concrete walls. Property is partially fenced with electric privacy gate at entrance. This home site is approx. 22- 24 mins from main shopping area of Bixby/Tulsa ( Costco, Target, Reasor's, Aldi's, Lowes, Walmart, and dozens of restuarants). Mother-in -law cottage at 1040 sf is just a few feet away from main home with 2 bedrooms, full bath with wheel chair capacity doors and shower. This cottage was built to expand the attic area an additional 720 sf and even could be converted to a shop or shop + mother-in law cottage. There is an RV hookup area on the west side of property. Special financing note: Local bank with great financing options. 10.5% down-no PMI, Contact agent for more information.
IDX information is provided exclusively for consumers' personal, non-commercial use and may not be used for any purpose other than to identify prospective properties consumers may be interested in purchasing, and that the data is deemed reliable by is not guaranteed accurate by the MLS. Copyright 2024 , Northeast OK Real Estate Services. All rights reserved.
Haskell Real Estate
The median home value in Haskell, OK is $82,300. This is higher than the county median home value of $71,900. The national median home value is $219,700. The average price of homes sold in Haskell, OK is $82,300. Approximately 57.48% of Haskell homes are owned, compared to 22.62% rented, while 19.91% are vacant. Haskell real estate listings include condos, townhomes, and single family homes for sale. Commercial properties are also available. If you see a property you’re interested in, contact a Haskell real estate agent to arrange a tour today!
Haskell, Oklahoma 74436 has a population of 1,946. Haskell 74436 is more family-centric than the surrounding county with 37.84% of the households containing married families with children. The county average for households married with children is 28.4%.
The median household income in Haskell, Oklahoma 74436 is $40,577. The median household income for the surrounding county is $41,329 compared to the national median of $57,652. The median age of people living in Haskell 74436 is 32.8 years.
Haskell Weather
The average high temperature in July is 92.9 degrees, with an average low temperature in January of 25 degrees. The average rainfall is approximately 44.4 inches per year, with 4.2 inches of snow per year.

