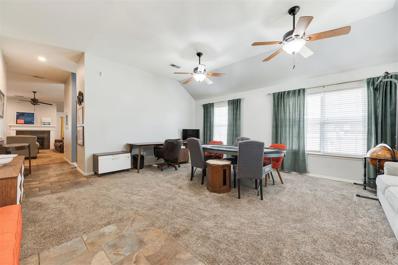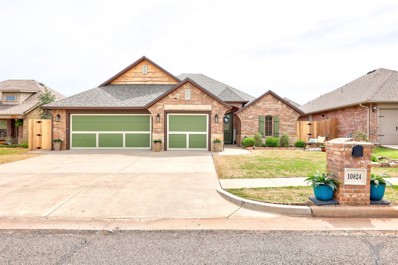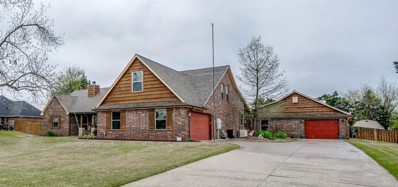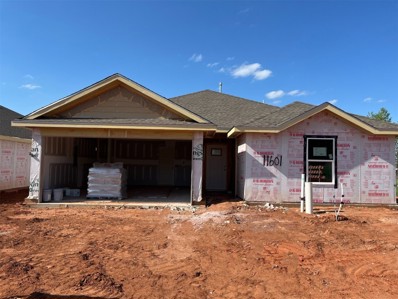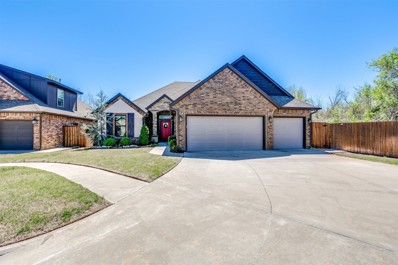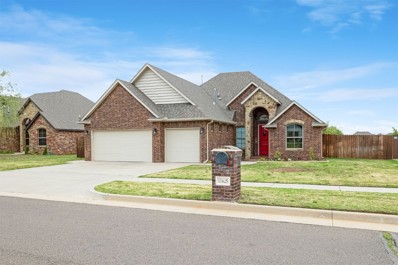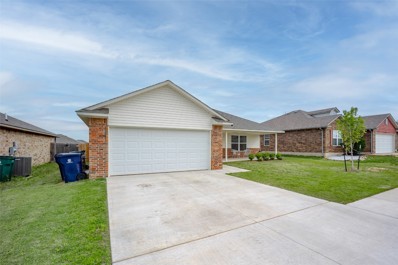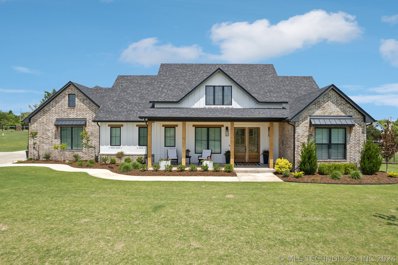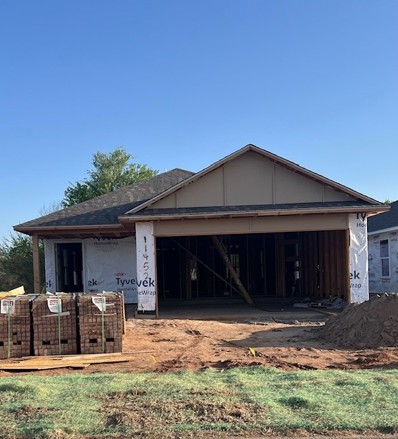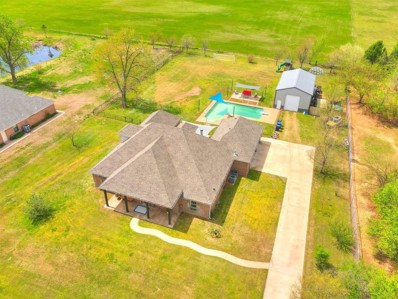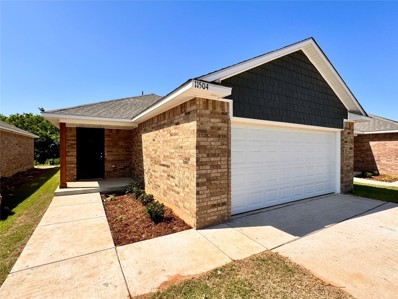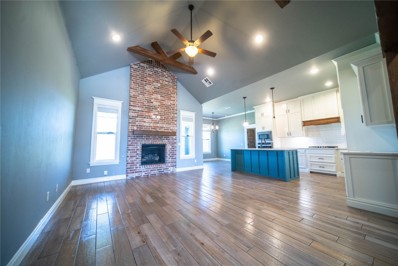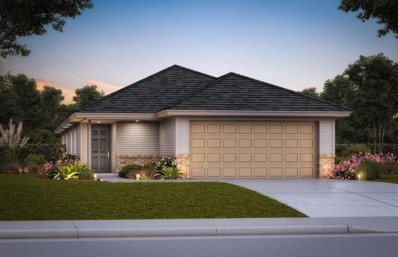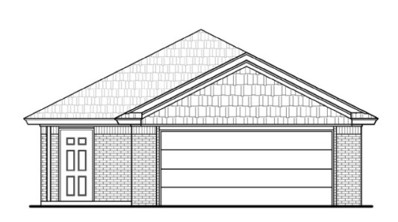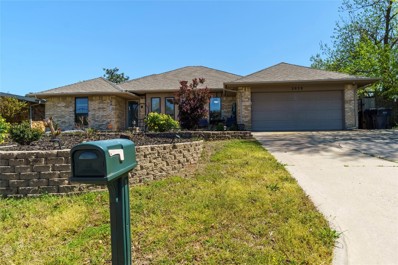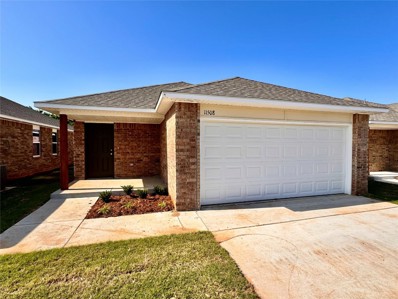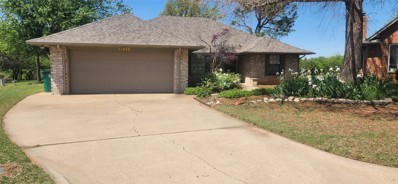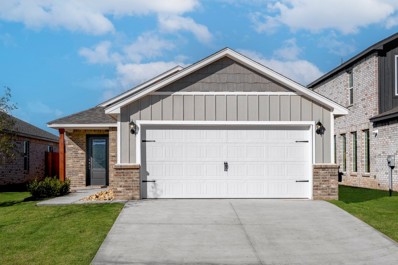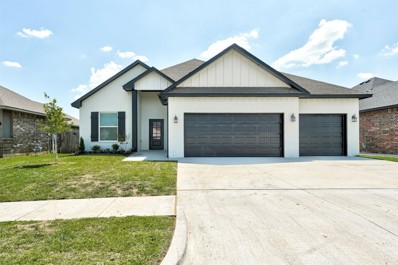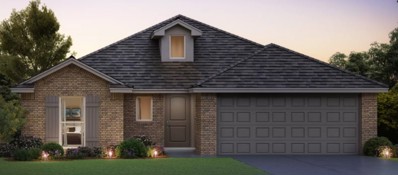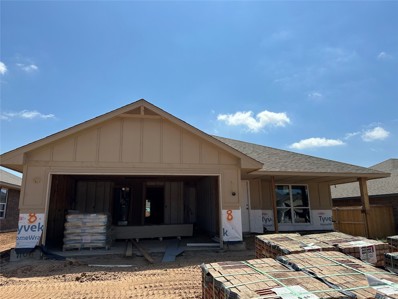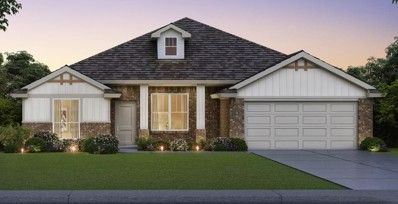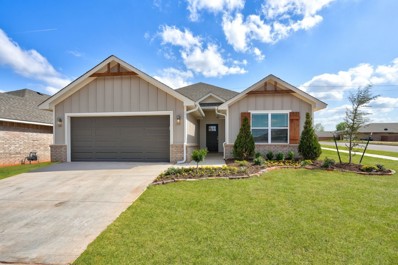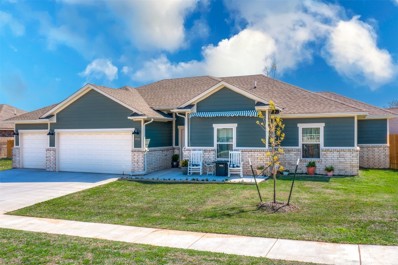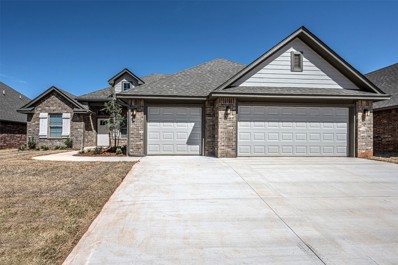Yukon OK Homes for Sale
- Type:
- Single Family
- Sq.Ft.:
- 2,386
- Status:
- Active
- Beds:
- 3
- Lot size:
- 0.2 Acres
- Year built:
- 1998
- Baths:
- 2.00
- MLS#:
- 1108021
- Subdivision:
- Millers Gate 1st
ADDITIONAL INFORMATION
Welcome home to the Gated Community of Millers Gate! This 3 bed (could be 4) 2 bath home is the perfect home for entertaining, with great space, utilize the two living spaces to your liking, or use one for a formal dining! You won't want to miss the primary suite with its vaulted ceiling, very spacious walk-in closet, ensuite bathroom with double vanities, walk-in shower and whirlpool tub. The primary suite also has a bonus space attached, you can use this as a nursery, home office, or sitting area, the options are endless! The kitchen is fantastic with its breakfast bar, great appliances, and pantry. Other features of the home include BRAND NEW ROOF (3/2024), laundry room, in-ground tornado shelter and home security camera system. Love to spend your days outdoors? You can enjoy the fresh air on the sprawling covered front porch or in the enclosed back patio that opens up to a spacious backyard! With a neighborhood park, this gated community has quick access to the turnpike and is off the historic Route 66! Don't miss your chance to make this one yours, schedule your showing today!
- Type:
- Single Family
- Sq.Ft.:
- 1,925
- Status:
- Active
- Beds:
- 3
- Lot size:
- 0.14 Acres
- Year built:
- 2013
- Baths:
- 2.00
- MLS#:
- 1107756
- Subdivision:
- Raywood Manor Ph I
ADDITIONAL INFORMATION
Immaculate 3 Bed, 2 Bath + Study Home In the coveted gated neighborhood of Raywood Manor in Yukon close to the Kilpatrick Turnpike. The entry is breathtaking with an 8’ front door, beautiful arched doorways and gorgeous woodwork throughout. The open kitchen/dining area has amazing custom cabinets, brand new DOUBLE ovens, and an oversized granite island. All kitchen appliances stay with the home and were upgraded in the last 2 years. Relax in the spacious Living room with a cozy stone fireplace and wood floors. The curve mount TV included. Split floor plan with Two secondary bedrooms off the kitchen that share a spacious guest bathroom w/Double sinks and granite countertops. Great size laundry room (washer/ dryer included) with built in cabinets and a hanging rod. The Primary bedroom has a tray ceiling with custom beadboard installed, walk-in-shower, jetted tub, double vanity with built-in cabinets and storage as well as a HUGE walk-in closet. Off the living room is a large study with lots of natural light and wood floors. The back yard is perfect for entertaining with a large, covered patio equipped with ceiling fans and wired speakers. The 3rd car bay can serve as garage or flex space. It is plumbed with the main house HVAC and wired with a 220 plug. The amenities include new roof with upgraded Class 4 shingles and 2 solar fans to conserve energy. HVAC annually serviced in January each year and has a Nest thermostat for eco remote climate control. Entire house updated to LED lighting. All new carpet. All windows complete with faux wood blinds. Updated main landscaping and exterior painted in last 2 years. Updated fencing and 2 brand new cedar access gates and hardware. Security cameras and equipment included. Raywood Addition has a community pool, clubhouse, pickleball/basketball court, playground, and soccer practice area. Welcome Home~
- Type:
- Single Family
- Sq.Ft.:
- 3,490
- Status:
- Active
- Beds:
- 4
- Lot size:
- 1.11 Acres
- Year built:
- 2013
- Baths:
- 4.00
- MLS#:
- 1108030
- Subdivision:
- Pecan Grove Farm Sec V
ADDITIONAL INFORMATION
Discover your dream family home on just over an acre of land! Meticulously maintained and brimming with features. The spacious living room is adorned with beautiful stamped concrete flooring and vaulted ceilings with natural wood and stained beams. Just to the right an impressive office space awaits, offering ample room for your home business. The kitchen is a chef's delight, boasting brand new composite sink complemented by a solid wood bar top and professional-grade stainless-steel appliances. Kitchen seamlessly connects with the dining area and living room, forming the perfect setting for entertaining guests. On the east wing of the house, through a custom barn door, you'll find two generously-sized guest bedrooms, each offering abundant closet space. A guest bath features custom tile work. On the opposite side of the house, the luxurious master bedroom awaits, complete with an ensuite bathroom featuring a fabulous clawfoot soaking tub and a separate shower adorned with both standard and raindrop shower heads. Adjacent to the master, a spacious custom mud bench and gun safe is ideal for transitioning from the garage. Utility room has hobby space and unbelievable storage. The versatile bonus room is perfect for a game room or an additional master suite, complete with a closet and full bathroom. Outside, a massive covered patio beckons, overlooking the picturesque surroundings, inground gunite pool with built in spa. The salt water pool area is a dream come true. The mother-in-law suite/guest house is warm and inviting with bespoke cabinetry and a bathroom with custom tile work. Both homes have spray foam insulation. The home comes equipped with plantation shutters in select areas or 2-inch blinds throughout. With ample parking space in the attached garage and a large shop near the guest house, there's room for all of your vehicles and projects. Main home has full house Generac generator. Guest home is wired and ready to plug in portable generator.
- Type:
- Single Family
- Sq.Ft.:
- 1,412
- Status:
- Active
- Beds:
- 3
- Lot size:
- 0.14 Acres
- Year built:
- 2024
- Baths:
- 2.00
- MLS#:
- 1108188
- Subdivision:
- Fireside Creek
ADDITIONAL INFORMATION
The Bellevue is a single story home that offers 3 bedrooms, 2 bathrooms and 1,412 sq. ft. of living space. As you enter the long foyer, you'll pass both extra bedrooms, bedroom 2 and bedroom 3, as well as the extra bathroom, bathroom 2. The secondary bedrooms both feature large walk in closets. Next you'll enter the open concept kitchen which features stainless steel appliances, Quartz countertops and a walk-in pantry. The large kitchen island overlooks the family room which has plenty of natural lighting. The dining room is next to the kitchen and leads out to the large covered patio. The main bedroom, bedroom 1, is located off the family room and features a huge walk-in closet and large walk-in shower with stand-alone tub. The Bellevue also includes front yard landscaping complete with Bermuda sod. This home includes our HOME IS CONNECTED base package which includes the Alexa Voice control, Front Door Bell, Front Door Deadbolt Lock, Home Hub, Light Switch, and Thermostat.
- Type:
- Single Family
- Sq.Ft.:
- 2,123
- Status:
- Active
- Beds:
- 3
- Lot size:
- 0.18 Acres
- Year built:
- 2017
- Baths:
- 2.00
- MLS#:
- 1108221
- Subdivision:
- Timbercreek Estates Ph 4
ADDITIONAL INFORMATION
Seller offering $5000 of seller concessions or closing costs! NEW CARPET!! Step into luxury with this exquisite home nestled on a quiet cul-de-sac in the serene Timbercreek Addition. This elegant home offers a versatile option of 3 bedrooms & study or 4 bedrooms w/ 2 full bathrooms and 3 car garage! Spanning over 2100 square feet of style and comfort! As you enter, the high ceilings amplify the open layout w/ gorgeous beams, and the cozy rock fireplace welcomes your guests! The living room offers plush carpet & plenty of room for your large sectional! The kitchen is fit for a chef with the grand center island offering tons of prep space! Dedicated coffee bar, custom hidden spice racks, sparkling granite counter tops, designer backsplash, & stainless steel appliances! TONS of storage with room for everything! The large pantry is an organizers dream! You will love the glass display cabinets, ideal for displaying serving ware or additional dishes! The sizable primary suite features a private bathroom w/ double vanities, soaking tub, walk in shower & spacious closet! The study or 4th bedroom offers a front window view and a well appointed closet! The additional bedrooms are tucked away from the primary suite and feature easy access to the secondary bathroom. Second bedroom has been eloquently designed with custom built ins and designer window seat! The third bedroom is oversized and currently utilized as a large flex/exercise room! The laundry room features a custom mud bench, folding counter, custom cabinetry and hanging space! Your backyard oasis is what dreams are made of! Picture yourself enjoying a cool spring evening with gorgeous Oklahoma sunsets and relaxing in the hot tub under the new pergola! Covered patio, storage shed, & NO neighbors behind you! The community playground & pavilion (splash pad coming soon) are within a stone's throw of your front door. You'll love the neighborhood events and food trucks! Sprinkler System & Garage storm Shelter!
- Type:
- Single Family
- Sq.Ft.:
- 2,352
- Status:
- Active
- Beds:
- 4
- Lot size:
- 0.22 Acres
- Year built:
- 2016
- Baths:
- 3.00
- MLS#:
- 1107929
- Subdivision:
- Fairways Surrey Hills
ADDITIONAL INFORMATION
***INSTANT EQUITY*** This home was made for entertaining with its covered back patio overlooking the 6th hole of The Fairways at Surrey Hills Golf Course and outdoor fireplace. Inside you’re met with engineered hardwood flooring, tall ceilings, open concept living room and kitchen. TRUE 4 bedroom. Take the stairs up to an additional MEDIA/FLEX room complete with a projector TV, built in mini fridge, microwave and 1/2 bath. Home has been repainted inside and out. Both full bathrooms have Bluetooth speakers. Home is wired for the gasoline mobile generator
- Type:
- Single Family
- Sq.Ft.:
- 1,328
- Status:
- Active
- Beds:
- 3
- Lot size:
- 0.15 Acres
- Year built:
- 2023
- Baths:
- 2.00
- MLS#:
- 1107697
- Subdivision:
- Summerhill 5
ADDITIONAL INFORMATION
Welcome HOME to this almost NEW CONSTRUCTION property in a great area! The addition features a POOL and PLAYGROUND that sits right up the street. Come live in the ever growing YUKON area with plenty to do. The home is ADORABLE as you walk in to a SPACIOUS living area with lots of NATURAL LIGHT. The kitchen has an UPGRADED LARGE SINK with a PANTRY. Blinds have been installed throughout the home. Backyard is plenty big with a covered PATIO. Call today for your showing!
$939,900
13616 Ashlyn Lane Yukon, OK 73099
- Type:
- Single Family
- Sq.Ft.:
- 3,017
- Status:
- Active
- Beds:
- 4
- Lot size:
- 1.27 Acres
- Year built:
- 2022
- Baths:
- 3.00
- MLS#:
- 2412623
- Subdivision:
- The Lakes At Timber Ridge
ADDITIONAL INFORMATION
Upscale urban farmhouse where every detail has been thoughtfully & beautifully executed & designed for utmost comfort & enjoyment, this home offers an unforgettable escape for family and friends alike. Stunning smart home originally designed with 4 Bedrooms, now features a luxurious twist with it's 4th Bedroom transformed into a state-of-the-art theatre room where you can make every movie night an unforgettable affair. The additional 3 large bedrooms are free of a common wall and each are located next to a full bathroom. Enjoy the inviting living room connected to the gourmet kitchen. The open living space is flooded with natural light, complemented by extra large sliding glass doors that seamlessly connect to the covered patio, creating a wonderful flow for indoor-outdoor living. The covered patio features automated screens and you can relax in the rejuvenating hot tub, & the ultra efficient UV system self cleaning gorgeous pool. Experience privacy & versatility with the large fenced-in side yard. Sellers installed a private well for the 22 zone sprinkler system. The 4 car insulated garage has 8 ft tall doors, F5 storm shelter, shop & gym but don't forget the practical pass through door. Sellers spent approx 150k in upgrades along with endless thought put into every detail of this home. Situated on a 1.27 acre corner lot in highly desirable neighborhood, The Lakes at Timber Ridge, close to amenities of the city & beauty of the countryside - just 20 minutes from airport/downtown. Reimagine your space and redefine your lifestyle ... your new home awaits, in Yukon Oklahoma!
- Type:
- Single Family
- Sq.Ft.:
- 1,342
- Status:
- Active
- Beds:
- 3
- Lot size:
- 0.1 Acres
- Year built:
- 2024
- Baths:
- 2.00
- MLS#:
- 1107648
- Subdivision:
- Sycamore Creek
ADDITIONAL INFORMATION
Hello Yukon! Prime location, amazing value, established community, in a desired school district….do we have your attention yet?! The Wayne Floor Plan is a top selling layout that checks all the boxes. With this home you get 3 spacious bedrooms, and an extremely versatile open concept design. Our professional design team gives you a desired color palette to make this space your own. The Sycamore community provides all sorts of amenities such as basketball courts, nature trails, soccer fields, and even a splash pad! This makes for fun, year round! Prime location just off of I-40 gives you easy access to the Outlet Shoppes of OKC, Bricktown, Devon Tower, Tinker AFB, Paycom, Amazon, tons of entertainment options and an almost endless supply of restaurants and shopping opportunities! With over 4 decades of home building experience in Oklahoma, you are supported and backed by an Oklahoma based, Family Owned and Operated company. Our homes come packed with energy efficiency allowing you to save money monthly and use that cash towards more desired things! And of course, our homes have built in tornado safety features to help give you peace of mind during turbulent weather. What are you waiting for? Schedule your showing today!
- Type:
- Single Family
- Sq.Ft.:
- 3,889
- Status:
- Active
- Beds:
- 5
- Lot size:
- 1 Acres
- Year built:
- 2013
- Baths:
- 5.00
- MLS#:
- 1107426
- Subdivision:
- Skyline Estates
ADDITIONAL INFORMATION
SELLERS ARE OFFERING $5,000 TOWARDS THE BUYERS CLOSING COSTS! You must see this home in person, we have been told that the pictures do not do it justice! Nestled on a picturesque one-acre lot, this stunning property boasts luxury and functionality at every turn. Step inside to discover a thoughtfully designed floor plan, seamlessly blending elegance with comfort. The gourmet kitchen is a chef's delight, featuring double ovens, high-end appliances, and ample counter space, it caters to culinary enthusiasts and casual cooks alike. A designated office space provides the perfect environment for remote work or study, offering privacy and productivity. Retreat to the luxurious master suite, complete with a spa-like ensuite bathroom and his and hers closets, providing a serene sanctuary to unwind at the end of the day. Three additional generously sized downstairs bedrooms offer versatility and comfort for family members or guests. Upstairs, a bonus room provides endless possibilities for entertainment, recreation, or relaxation, ensuring there's always space for fun and enjoyment. It's even plumbed for a wet bar if you would like to add one! You'll also find the 5th bedroom and full bathroom upstairs. Enjoy endless summer days lounging by the inviting in-ground pool, perfect for relaxation and recreation. A spacious 24x40 insulated shop provides the ideal space for hobbies, storage, or a workshop. This home is conveniently located near schools, shopping, dining, and entertainment options, offering the perfect balance of privacy and convenience. Don't miss the opportunity to make this extraordinary property your forever home!
- Type:
- Single Family
- Sq.Ft.:
- 1,253
- Status:
- Active
- Beds:
- 3
- Lot size:
- 0.1 Acres
- Year built:
- 2024
- Baths:
- 2.00
- MLS#:
- 1107645
- Subdivision:
- Sycamore Creek
ADDITIONAL INFORMATION
Discover the allure of one of our most sought-after floorplans, the Brady offers privacy and functionality. Imagine stepping into your brand new, energy-efficient home in just 90 days or less. With elevated ceilings in both the living area and primary bedroom, every moment spent here feels grand and inviting. Indulge in the heart of the home—the kitchen—where luxury meets practicality. Adorned with stunning quartz countertops and a massive island, meal prep and gatherings become effortless and enjoyable. After all, why settle for anything less than lavish when creating memories. With three spacious bedrooms and two well-appointed baths, this home offers comfort and style in every corner. Investing in your future has never been more rewarding. Say goodbye to renting and hello to homeownership—the ultimate investment in your happiness and future But that's not all – our community offers countless area conveniences and is just minutes away from major employers like Hobby Lobby, Amazon, and Tinker Air Force Base. You're not just investing in a home; you're investing in your future. Don't miss out on this opportunity to elevate your lifestyle.
- Type:
- Single Family
- Sq.Ft.:
- 2,247
- Status:
- Active
- Beds:
- 4
- Lot size:
- 0.27 Acres
- Year built:
- 2022
- Baths:
- 3.00
- MLS#:
- 1107939
- Subdivision:
- Braxton Sec 3
ADDITIONAL INFORMATION
Welcome to your Yukon, Oklahoma oasis! This modern 4-bedroom, 2.5-bathroom home, built in 2022, offers contemporary living in a vibrant new neighborhood. With approximately 2,247 square feet of stylish design and quality craftsmanship, this residence is sure to impress. Step inside to discover an inviting open-concept living area flooded with natural light, perfect for entertaining or relaxing with family. The chef-inspired kitchen features sleek granite countertops, stainless steel appliances, and ample cabinet space. Adjacent to the kitchen, a dining area provides the ideal spot for enjoying meals together. Retreat to the luxurious master suite, complete with a walk-in closet and a spa-like ensuite bathroom featuring dual sinks, a soaking tub, and a separate shower. Three additional bedrooms offer flexibility for guests, home offices, or playrooms. Outside, a covered patio overlooks the spacious yard, offering plenty of room for outdoor enjoyment and recreation. Conveniently located near shopping, dining, entertainment, and top-rated schools, this home is the perfect blend of style, comfort, and convenience. Don't miss your chance to make this Yukon gem yours – schedule your showing today!
- Type:
- Single Family
- Sq.Ft.:
- 1,342
- Status:
- Active
- Beds:
- 3
- Lot size:
- 0.1 Acres
- Year built:
- 2024
- Baths:
- 2.00
- MLS#:
- 1107649
- Subdivision:
- Sycamore Creek
ADDITIONAL INFORMATION
Welcome to Yukon! Are you in search of a prime location offering great value, nestled within an established community & coveted school district? Look no further! The Alistair Floor Plan is an immensely popular layout that checks all the boxes. Featuring 3 generously-sized bedrooms and a highly adaptable open-concept design, this home offers the perfect canvas for customization. Our expert design team presents you with a curated color palette to transform this space into your dream haven. Located within the vibrant Sycamore community, residents enjoy an array of amenities including basketball courts, nature trails, soccer fields & a delightful splash pad, ensuring year-round entertainment. Positioned just off I-40, residents benefit from seamless access to the Outlet Shoppes of OKC, Bricktown, Devon Tower, Tinker AFB, Paycom, Amazon, as well as countless dining/shopping options. Backed by over 4 decades of home building expertise in Oklahoma, our family-owned and operated company guarantees unwavering support and commitment to quality. Our homes boast energy-efficient features, enabling you to save on monthly expenses and allocate those funds towards your desired pursuits. Furthermore, rest assured with built-in tornado safety features, providing peace of mind during inclement weather. Don't hesitate! Schedule your showing today and seize the opportunity to make this exceptional home yours!
- Type:
- Single Family
- Sq.Ft.:
- 1,253
- Status:
- Active
- Beds:
- 3
- Lot size:
- 0.1 Acres
- Year built:
- 2024
- Baths:
- 2.00
- MLS#:
- 1107652
- Subdivision:
- Sycamore Creek
ADDITIONAL INFORMATION
Introducing the Brady floorplan – 3 bedroom 2 bath home that's captured the hearts of many! With elevated ceilings in both the living areas and primary bedroom, your new home feels more spacious than ever. Luxury vinyl plank flooring in wet areas adds a touch of sophistication, while the expansive quartz flush bar top in the kitchen is perfect for entertaining guests. Nestled in the highly sought-after Yukon community, this home offers convenience at its finest. Its proximity to Tinker AFB, major highways, and byways ensures easy access to wherever you need to go. Plus, with major employers like Hobby Lobby and Amazon nearby, commuting is a breeze. Healthcare facilities, shopping centers, and a variety of dining options are all within reach, making this location ideal for any lifestyle. And let's not forget its close proximity to OU and OCCC for those seeking educational opportunities. Don't let this opportunity slip away – call today to schedule a viewing. The Brady floorplan won't be on the market for long!
- Type:
- Single Family
- Sq.Ft.:
- 2,400
- Status:
- Active
- Beds:
- 4
- Lot size:
- 0.22 Acres
- Year built:
- 1978
- Baths:
- 3.00
- MLS#:
- 1106888
- Subdivision:
- Westbury Blks 16-17 Lot 1 Blk 16
ADDITIONAL INFORMATION
Welcome to your dream home in Yukon! If you've been searching for the perfect blend of space, convenience, and tranquility, you've found it! This stunning home features 4 bedrooms, 3 bathrooms, and a spacious two-car garage—everything you need for comfortable living. As you approach, take in the beauty of the landscaped yard and inviting porch, where you can envision enjoying peaceful and quiet evenings. Step inside, and you'll be greeted by a spacious living room adorned with a cozy gas fireplace and built-in bookshelf. The layout of the home is thoughtfully designed, with the master bedroom and two additional rooms on one side, providing privacy, while the fourth room on the opposite side offers versatility as a guest room or office space. Outside, the backyard offers ample space for summer gatherings, gardening, or simply enjoying the outdoors. Located in the heart of Yukon, OK, with easy access to nearby cities like Oklahoma City and Mustang, as well as being just 15 minutes from Will Rogers Airport, this home truly offers the best of both convenience and comfort. NO HOA! Seller is offering $2,500 Towards Closing Cost!! Don't miss out on the opportunity to make it yours!
- Type:
- Single Family
- Sq.Ft.:
- 1,342
- Status:
- Active
- Beds:
- 3
- Lot size:
- 0.1 Acres
- Year built:
- 2024
- Baths:
- 2.00
- MLS#:
- 1107478
- Subdivision:
- Sycamore Creek
ADDITIONAL INFORMATION
Introducing the perfect property in Yukon, boasting an enviable location with easy access to the turnpike and I-40. Nestled in a picturesque, well-established community, this home offers unparalleled convenience with all amenities just minutes away. Enjoy the peace of mind of having essential services such as hospitals, Walmart, Lowe's, eateries, and major employers like Hobby Lobby and Amazon within arm's reach. Plus, highly sought-after Mustang Schools nearby. Commute to downtown and Edmond areas is a breeze, taking only 15 minutes, while recreational opportunities abound with playgrounds, splash pads, and basketball courts nearby. Step inside to discover the most popular floorplans, featuring an open concept layout and generously sized rooms. With move-in readiness, all that's left for you to do is unpack and start enjoying the comforts of your new home. Don't miss out on this opportunity to live in the heart of Yukon, where convenience meets comfort in an unbeatable location. Schedule your viewing today!
- Type:
- Single Family
- Sq.Ft.:
- 1,810
- Status:
- Active
- Beds:
- 3
- Lot size:
- 0.19 Acres
- Year built:
- 1984
- Baths:
- 2.00
- MLS#:
- 1107286
- Subdivision:
- Surrey Hills Vi
ADDITIONAL INFORMATION
Very Nice Brick Home on a Cul-de-sac in Surrey Hills #6 Addition. Very spacious Kitchen, 3 Bed, 2 bath & Bonus Room / Enclosed Patio, 1800 sf, built in 1984, in a Great School District. Fully Cleaned & Ready to Move in! You Don't want to Miss This One! Motivated Seller!
- Type:
- Single Family
- Sq.Ft.:
- 1,286
- Status:
- Active
- Beds:
- 3
- Lot size:
- 0.11 Acres
- Year built:
- 2023
- Baths:
- 2.00
- MLS#:
- 1107120
- Subdivision:
- Tuscany Lakes Phase 2
ADDITIONAL INFORMATION
Your kids can walk to the park from this brand-NEW home! And you can see it from your front yard for added peace of mind! You’ll love coming home to this stunning 3 bedroom featuring amazing curb appeal! The modern kitchen boasts sprawling granite countertops and island as well as a full set of Whirlpool® appliances! The open living room offers tons of natural light and is the perfect place to cuddle up on the couch! And this low-maintenance yard features beautiful landscaping, sodded yards plus a sprinkler system! You don’t want to miss this one! Call NOW!
- Type:
- Single Family
- Sq.Ft.:
- 2,078
- Status:
- Active
- Beds:
- 4
- Lot size:
- 0.17 Acres
- Year built:
- 2023
- Baths:
- 2.00
- MLS#:
- 1107110
- Subdivision:
- South Fork Ph 1
ADDITIONAL INFORMATION
Welcome to your dream home in Surrey Hills, South Fork edition, nestled within the prestigious Yukon school district. This stunning new construction property offers an irresistible blend of luxury and functionality. Boasting four bedrooms, two bathrooms, and a three-car garage, this home is designed to accommodate your every need. Step inside and be greeted by an inviting open concept floor plan adorned with 10-foot ceilings and wood-look tile flooring in the main living areas. The heart of the home is the chef-inspired kitchen, complete with a large island, walk-in pantry, gas stove, and ample storage and counter space. Entertain guests effortlessly in the spacious dining area and living room, featuring beautiful built-in shelving, a stunning gas log fireplace with tile and shiplap accents, and a vaulted ceiling with a wood beam accent. Retreat to the luxurious primary suite, offering dual vanities, a walk-in shower, soaker tub, and an oversized walk-in closet with direct access to the laundry room. Convenience meets style with the addition of a large built-in mud bench in the laundry room. Unwind outdoors on the spacious covered patio, overlooking the generous and private backyard. Plus, enjoy access to neighborhood amenities including a swimming pool, playgrounds, and walking trails. Don't miss out on the opportunity to make this extraordinary home yours, with incredible interest rate buy-downs or builder incentives available. Welcome home to comfort, elegance, and luxury. Schedule your showing today! Welcome Home!
- Type:
- Single Family
- Sq.Ft.:
- 1,543
- Status:
- Active
- Beds:
- 3
- Lot size:
- 0.14 Acres
- Year built:
- 2024
- Baths:
- 2.00
- MLS#:
- 1107015
- Subdivision:
- Sycamore Gardens 4
ADDITIONAL INFORMATION
Currently under construction, call for the current stage, home can be reserved prior to completion. The Andrew floor plan is a functional, split plan that optimizes your space in all areas, making it our most popular! A Large kitchen island that looks over the open concept living and dining, along with a covered back patio make entertaining easy! The Kitchen also features stainless steel Samsung appliances, soft close cabinets, quartz or granite countertops and plenty of storage. The primary bathroom has it all with a large double vanity, tiled shower and soaking garden tub! Enjoy spacious secondary bedrooms with a walk-in closet for each! Even the laundry room has the space you need with extra built-in storage shelves and hanging rack. People choose our homes for our energy efficiency practices, and built in tornado safety features that exceed today's industry standards. The Sycamores Location has it all with easy access to I-40 and the surrounding metro area. Short distance to Will Rogers Airport, Oklahoma City Community College, Hobby Lobby Headquarters, Tinker AFB and more! Homeowners can also enjoy exclusive use of the community park, which boasts two playgrounds with covered picnic areas, a basketball court, and splash pad! Schedule a showing to learn more!
- Type:
- Single Family
- Sq.Ft.:
- 1,701
- Status:
- Active
- Beds:
- 4
- Lot size:
- 0.14 Acres
- Year built:
- 2024
- Baths:
- 2.00
- MLS#:
- 1107017
- Subdivision:
- Sycamore Gardens 4
ADDITIONAL INFORMATION
Currently under construction, can be reserved prior to completion, call for the current stage. As you enter the Lynndale Plus floorplan you will be greeted by beautiful ceramic wood look tile that runs throughout the open Kitchen, dining and living spaces, as well as a cozy gas log fireplace. The Kitchen features stainless steel appliances, including a 5 burner gas range, quartz or granite countertops and under cabinet lighting! The dining area has a wonderful large bay window as well as easy access to the covered back patio! The primary suite you will find a large soaking garden tub,tiled shower, double vanity and walk-in closet. This split floor plan is a true 4 bedroom that gives you the space and comfort you need and want! Other included features like full sod and landscaping package, 97% efficient tankless water heater, Low-e Thermal pane windows, radiant barrier decking make this home Beautiful and energy efficient, inside and out! The Sycamores Location has it all with easy access to I-40 and the surrounding metro area. Short distance to Will Rogers Airport, Oklahoma City Community College, Hobby Lobby Headquarters, Tinker AFB and more! Located in the highly sought after Mustang school district, the community also features 2 community parks including a large playset, picnic & basketball areas and even a splash pad! Call today to schedule a showing and learn more!
- Type:
- Single Family
- Sq.Ft.:
- 1,823
- Status:
- Active
- Beds:
- 4
- Lot size:
- 0.15 Acres
- Year built:
- 2024
- Baths:
- 2.00
- MLS#:
- 1107018
- Subdivision:
- Sycamore Gardens 4
ADDITIONAL INFORMATION
Currently under construction, call for the current stage, home can be reserved prior to completion. The Lockard floor design is a large open concept plan great for entertaining and hosting. The focal point of this home is the kitchen with a massive free standing island, stainless steel Samsung appliances, under cabinet LED lighting, and soft close cabinetry. This desired split layout complimented with a massive covered back patio makes this home a must see! People choose our homes for our energy efficiency practices, and built in tornado safety features that exceed today's industry standards. The Sycamores Location has it all with easy access to I-40 and the surrounding metro area. Short distance to Will Rogers Airport, Oklahoma City Community College, Hobby Lobby Headquarters, Tinker AFB and more! Located in the highly sought after Mustang school district, the community also features 2 community parks including a large playset, picnic & basketball areas and even a splash pad! Schedule a showing to learn more!
- Type:
- Single Family
- Sq.Ft.:
- 1,625
- Status:
- Active
- Beds:
- 3
- Lot size:
- 0.16 Acres
- Year built:
- 2024
- Baths:
- 2.00
- MLS#:
- 1107186
- Subdivision:
- Brookstone Ridge
ADDITIONAL INFORMATION
Builder Model Home! Stunning new construction home built by an award-winning, Professional Certified Builder! The Freedom floor plan features an open concept living space and a covered back patio! Kitchen features custom built maple cabinets, stainless steel appliances, granite, countertops, pendant lights, and a spacious pantry. Primary suite features a large bedroom, walk-in closet, and the primary bath includes a garden tub and an elegant frameless glass shower door. The spacious secondary bedrooms feature large closets with access to the hall bath with a fully tiled tub surround. This home comes complete with 2" blinds and a sprinkler system!
- Type:
- Single Family
- Sq.Ft.:
- 1,800
- Status:
- Active
- Beds:
- 3
- Lot size:
- 0.19 Acres
- Year built:
- 2023
- Baths:
- 2.00
- MLS#:
- 1107191
- Subdivision:
- Enclave At Redstone
ADDITIONAL INFORMATION
Welcome to Redstone Ranch! Nearly new (built in 2023) 3 bed 2 bath home with modern charm, superior craftsmanship and upgraded finishes throughout. Upgraded lighting and plumbing fixtures in every room. The kitchen features high-end LED lighting, oversized island, and top-of-the-line appliances. Covered patio, TV mount outside. Perfect for entertaining or enjoying quiet evenings outdoors. Abundant storage with built-in custom closet organizers in every bedroom closet, along with garage shelves and organizers that stay with the property. The large laundry/mud room features a wall of cabinets and rods for hanging clothes, gas or electric dryer options. This energy-efficient home is equipped with gas tankless water heater, smart HVAC controls, low-E windows, extra attic insulation programmable smart garage door openers, and is hardwired for ethernet connection in multiple rooms. Low utility costs. Home is still under the builder's warranty for another year and a half. Plus, take advantage of neighborhood amenities, park and pool for outdoor recreation. Don't miss out on this impeccably maintained home with upgraded features in a prime location. Schedule your showing today!
- Type:
- Single Family
- Sq.Ft.:
- 2,150
- Status:
- Active
- Beds:
- 4
- Lot size:
- 0.24 Acres
- Year built:
- 2024
- Baths:
- 2.00
- MLS#:
- 1106084
- Subdivision:
- Coeur D'alene Phase 1
ADDITIONAL INFORMATION
BRAND NEW CONSTRUCTION AVAILABLE NOW! COME SEE FOR YOURSELF ALL THE FANTASTIC FEATURES INCLUDED IN THIS HOME: Exterior - Brick Veneer, Covered Patio, Guttering Included at Front & Rear Porch/Patio Drip Lines, 2 Car Garage Door Opener, 6 ft Wood Privacy Fence Rear Backyard w/Steel Posts, Zoned Sprinkler System Front/Backyard. Interior - 10 ft Ceiling Heights, 5 in Base Molding in Liv Rm/Kitchen/Primary Bedroom, Raised Panel Cabinetry, Gas Cooking, Stainless Steel Frigidaire Appliances, Ceiling Fans in Living Rm and All Bedrooms, Recessed Can Lighting Included in Kitchen & Living Room, Freestanding Tub and Walk-in Shower w/Ceramic Tile in Primary Bathroom, Alarm System w/One Keypad, Gas/Vent Free Fireplace, 2 in Faux Wood Mini Blinds. We are a particpant in a local energy efficient home program and each home comes with a HERS Score Rating. The energy package includes: LowE Vinyl Windows, R-15 Blown FG Wall Insulation, R-38 Blown Ceiling Insulation, Perimeter Slab Insulation, Eff Gas Furnace, Eff AC Condenser, 80% Eff Gas Tank Water Heater. Yukon Schools, Public Utilities, SELLER WILL PAY UP TO $10,000 IN BUYER'S CLOSING COSTS!

Copyright© 2024 MLSOK, Inc. This information is believed to be accurate but is not guaranteed. Subject to verification by all parties. The listing information being provided is for consumers’ personal, non-commercial use and may not be used for any purpose other than to identify prospective properties consumers may be interested in purchasing. This data is copyrighted and may not be transmitted, retransmitted, copied, framed, repurposed, or altered in any way for any other site, individual and/or purpose without the express written permission of MLSOK, Inc. Information last updated on {{last updated}}
IDX information is provided exclusively for consumers' personal, non-commercial use and may not be used for any purpose other than to identify prospective properties consumers may be interested in purchasing, and that the data is deemed reliable by is not guaranteed accurate by the MLS. Copyright 2024 , Northeast OK Real Estate Services. All rights reserved.
Yukon Real Estate
The median home value in Yukon, OK is $134,100. This is lower than the county median home value of $168,600. The national median home value is $219,700. The average price of homes sold in Yukon, OK is $134,100. Approximately 52.31% of Yukon homes are owned, compared to 36.67% rented, while 11.02% are vacant. Yukon real estate listings include condos, townhomes, and single family homes for sale. Commercial properties are also available. If you see a property you’re interested in, contact a Yukon real estate agent to arrange a tour today!
Yukon, Oklahoma 73099 has a population of 629,191. Yukon 73099 is less family-centric than the surrounding county with 29.88% of the households containing married families with children. The county average for households married with children is 37.81%.
The median household income in Yukon, Oklahoma 73099 is $51,581. The median household income for the surrounding county is $69,220 compared to the national median of $57,652. The median age of people living in Yukon 73099 is 34.1 years.
Yukon Weather
The average high temperature in July is 93.5 degrees, with an average low temperature in January of 28 degrees. The average rainfall is approximately 36.5 inches per year, with 6.3 inches of snow per year.
