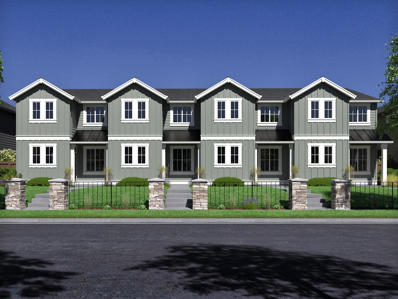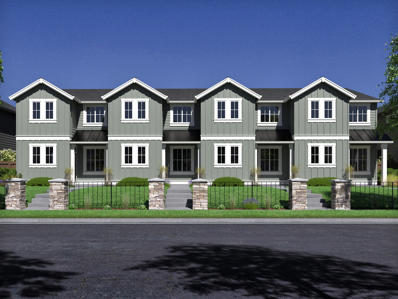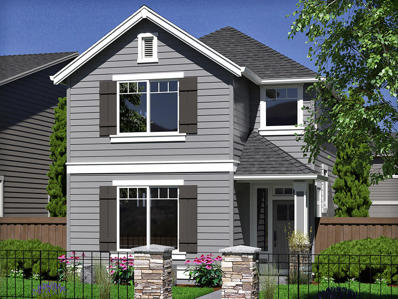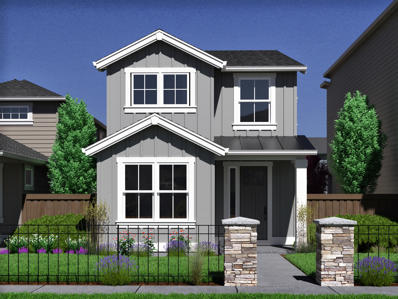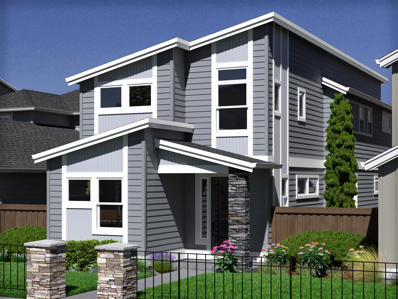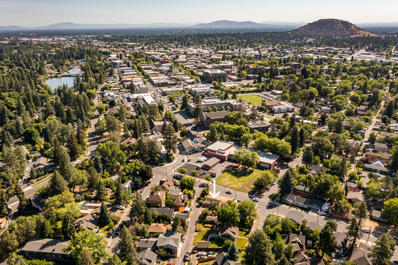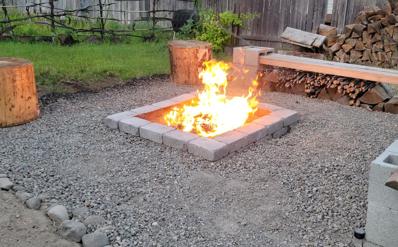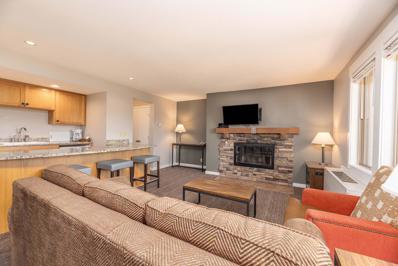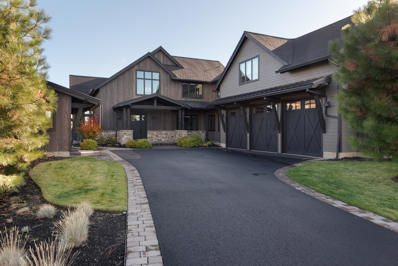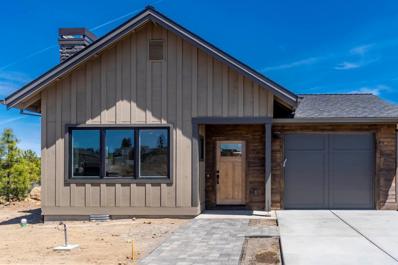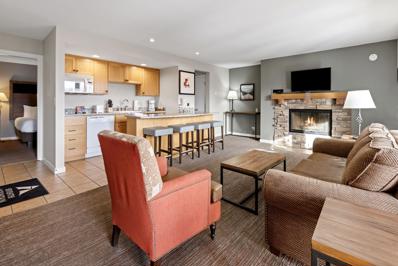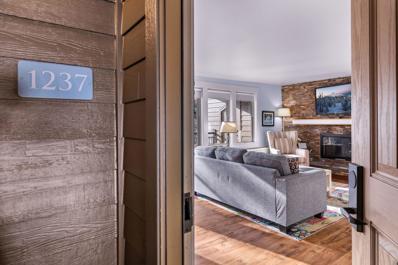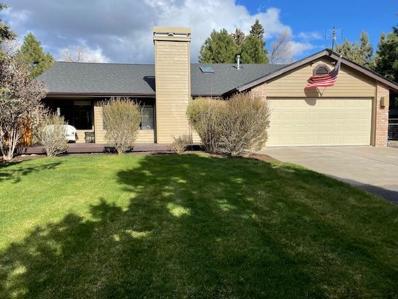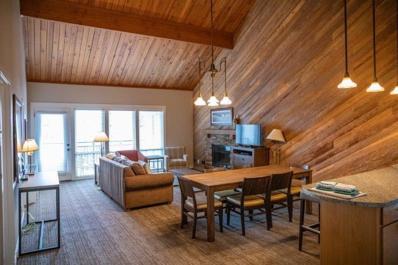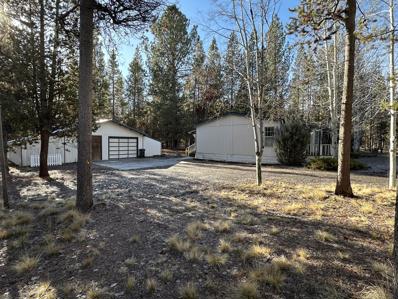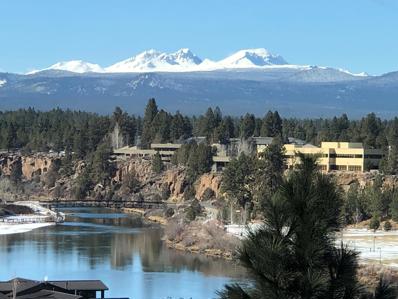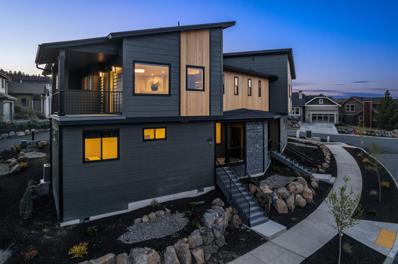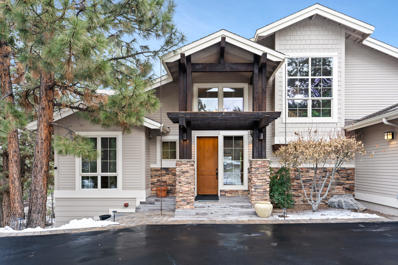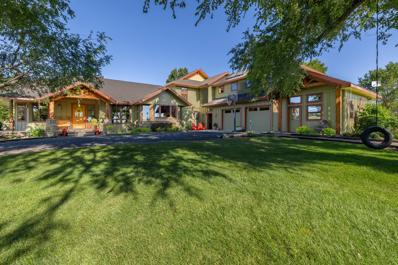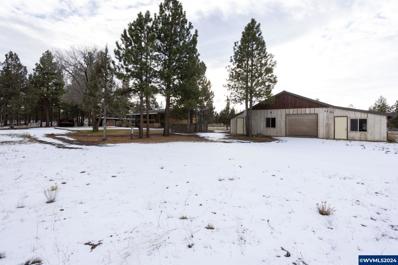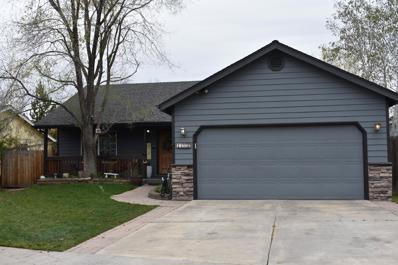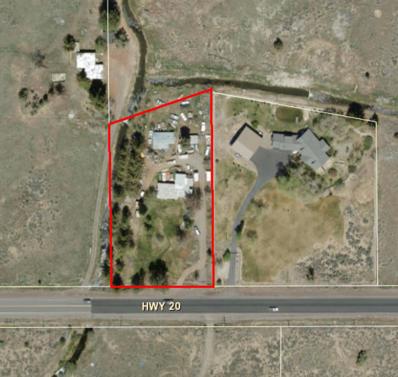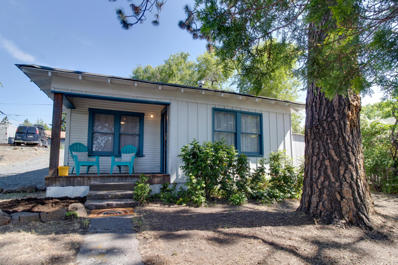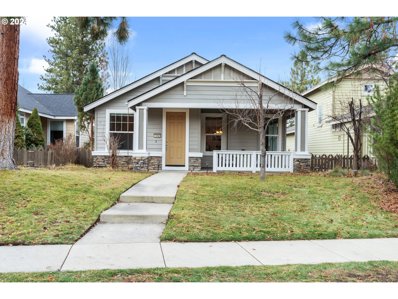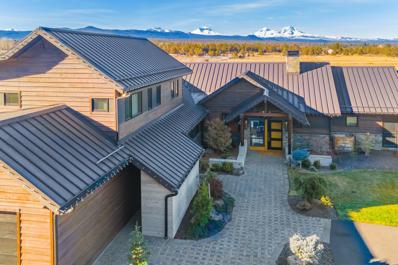Bend OR Homes for Sale
$484,900
20871 SE Denver Drive Bend, OR 97702
- Type:
- Townhouse
- Sq.Ft.:
- 1,450
- Status:
- Active
- Beds:
- 3
- Lot size:
- 0.05 Acres
- Year built:
- 2024
- Baths:
- 3.00
- MLS#:
- 220176035
- Subdivision:
- Easton
ADDITIONAL INFORMATION
**$5,000 incentive towards closing costs and/or buy down when buyer uses our preferred lender, Hixon Mortgage.**The new 1450 sq ft. Parkside floor plan on Lot 68 has an estimated completion of August/September 2024. It comes with quartz counters, patio, wood composition flooring, tankless water heater, air conditioning, fencing, HOA maintained front yard, tile backsplash in the kitchen and bathrooms, and gas fireplace. Conveniently located in southeast Bend, Oregon, Easton offers residents an abundance of community amenities. The master-planned community is an intentional blend of everything you need to thrive: residences, retail, swimming pools, green spaces, and more. Photos of a like model and floor plans and finishes may vary.
$484,900
20869 SE Denver Drive Bend, OR 97702
- Type:
- Townhouse
- Sq.Ft.:
- 1,450
- Status:
- Active
- Beds:
- 3
- Lot size:
- 0.05 Acres
- Year built:
- 2024
- Baths:
- 3.00
- MLS#:
- 220176034
- Subdivision:
- Easton
ADDITIONAL INFORMATION
**$5,000 incentive towards closing costs and/or buy down when buyer uses our preferred lender, Hixon Mortgage.**The new 1450 sq ft. Parkside floor plan on Lot 69 has an estimated completion of August/September 2024. It comes with quartz counters, patio, wood composition flooring, tankless water heater, air conditioning, fencing, HOA maintained front yard, tile backsplash in the kitchen and bathrooms, and gas fireplace. Conveniently located in southeast Bend, Oregon, Easton offers residents an abundance of community amenities. The master-planned community is an intentional blend of everything you need to thrive: residences, retail, swimming pools, green spaces, and more. Photos of a like model and floor plans and finishes may vary.
- Type:
- Single Family
- Sq.Ft.:
- 2,088
- Status:
- Active
- Beds:
- 3
- Lot size:
- 0.08 Acres
- Year built:
- 2024
- Baths:
- 3.00
- MLS#:
- 220176024
- Subdivision:
- Easton
ADDITIONAL INFORMATION
**$5,000 incentive towards closing costs and/or buy down when buyer uses our preferred lender, Hixon Mortgage.** Discover the allure of the Conifer floor plan nestled on Lot 77--a captivating two-level home with a charming loft, sprawling across 2088 sq. ft. Anticipated completion by September/October, this residence promises an array of sought-after features including quartz counters, wood composition flooring, tile backsplash in the kitchen and bathrooms, a gas fireplace, pantry, tankless water heater and air conditioning. Upgrades include vanity cabinet in powder bath,wood shelving throughout, and laundry upper cabs above washer/dryer. Conveniently nestled in southeast Bend, Oregon, this home resides within the vibrant tapestry of the master-planned community of Easton. Here, an abundance of community amenities awaits--think residential, retail, and recreational spaces thoughtfully intertwined to facilitate a thriving lifestyle. Please note, the photos depict a similar model, an
$646,645
60880 SE Epic Place Bend, OR 97702
- Type:
- Single Family
- Sq.Ft.:
- 1,939
- Status:
- Active
- Beds:
- 3
- Lot size:
- 0.07 Acres
- Year built:
- 2024
- Baths:
- 3.00
- MLS#:
- 220176022
- Subdivision:
- Easton
ADDITIONAL INFORMATION
**$5,000 incentive towards closing costs and/or buy down when buyer uses our preferred lender, Hixon Mortgage.** Discover the perfect home at Easton in southeast Bend, Oregon, where comfort meets convenience. This inviting Paisley plan, situated on lot 78, boasts 1,921 sq. ft. of living space featuring 3 bedrooms, 2.5 baths, and a versatile den on the main floor--ideal for a bedroom or an office. Upgrades include, laundry upper cabinets above washer and dryer, vanity cabinet in powder bath, and wood shelving throughout. Anticipated completion in September/October 2024 ensures a fresh start in a vibrant community. Easton isn't just a neighborhood; it's a lifestyle. Immerse yourself in a master-planned community thoughtfully designed to cater to your every need. From residences to retail, swimming pools, and sprawling green spaces, Easton offers a harmonious blend of amenities. Images displayed represent a similar model, and variations may exist in floor plans and finishes.
- Type:
- Single Family
- Sq.Ft.:
- 1,939
- Status:
- Active
- Beds:
- 3
- Lot size:
- 0.07 Acres
- Year built:
- 2024
- Baths:
- 3.00
- MLS#:
- 220176021
- Subdivision:
- Easton
ADDITIONAL INFORMATION
**$5,000 incentive towards closing costs and/or buy down when buyer uses our preferred lender, Hixon Mortgage.** Discover the perfect home at Easton in southeast Bend, Oregon, where comfort meets convenience. This inviting Paisley plan, situated on lot 76, boasts 1,921 sq. ft. of living space featuring 3 bedrooms, 2.5 baths, and a versatile den on the main floor--ideal for a bedroom or an office. Anticipated completion in August/September 2024 ensures a fresh start in a vibrant community. Easton isn't just a neighborhood; it's a lifestyle. Immerse yourself in a master-planned community thoughtfully designed to cater to your every need. From residences to retail, swimming pools, and sprawling green spaces, Easton offers a harmonious blend of amenities. Images displayed represent a similar model, and variations may exist in floor plans and finishes.
- Type:
- Single Family
- Sq.Ft.:
- 670
- Status:
- Active
- Beds:
- 1
- Lot size:
- 0.14 Acres
- Year built:
- 1925
- Baths:
- 1.00
- MLS#:
- 220175962
- Subdivision:
- Park Addition
ADDITIONAL INFORMATION
Come experience all that Bend has to offer from an amazing location situated between downtown, the Old Mill and the Galveston Corridor. This flat, oversized, RM zoned lot is located in the Opportunity Zone and has excellent development potential. Or get a jumpstart on building your dream home with home plan designs with The Shelter Studio and Solaire Homebuilders that are ready to personalize and submit for permits. Redevelopment or renovations to the existing home are made easier as the property is located just outside the historic district. Existing home has been a rental for many years and can be used to offset holding costs while planning for development. Value is in the lot, not the existing structures and the property is being sold in as-is condition. Invest in the future of Bend in this highly desirable westside location within walking distance to entertainment, shops, restaurants, Drake Park and the Deschutes River in the heart of all that Bend has to offer!
$539,000
19271 Shoshone Circle Bend, OR 97702
- Type:
- Mobile Home
- Sq.Ft.:
- 1,848
- Status:
- Active
- Beds:
- 3
- Lot size:
- 0.65 Acres
- Year built:
- 1995
- Baths:
- 2.00
- MLS#:
- 220175954
- Subdivision:
- Deschutes Riverwoods
ADDITIONAL INFORMATION
** Price Adjuestment** Come live in this single level 1848 SQFT home on a .65 Acre lot in Deschutes Riverwoods, located at the end of Shoshone Circle which allows for additional privacy. The yard has been thoughtfully landscaped and designed for multiple uses. The fully fenced property features a fire pit for outdoor relaxation, sprinkler system, garden area, flowers and fruit trees. This home consists of 3-bedroom 2-baths, living room, family room with wood stove and office space. The property has 2 garage spaces and a newer 24x36 metal workshop with windows, spray foam insulation, two roll up doors and a concrete floor. Newer Roof and exterior paint. Less than 15 minutes from the Old Mill District for shopping and entertainment.
- Type:
- Time Share
- Sq.Ft.:
- 662
- Status:
- Active
- Beds:
- 1
- Lot size:
- 0.01 Acres
- Year built:
- 1972
- Baths:
- 1.00
- MLS#:
- 220175947
- Subdivision:
- Inn Of The 7th
ADDITIONAL INFORMATION
Own 1/6 deeded share , 8 weeks per year in this lovely Top Floor Condo in building 12. This is a deeded share not timeshare . I bedroom, 1 full bath, fully equipped kitchen, Living room with a cozy fireplace and a deck overlooking the Deschutes National Forest A very quick walk to the CORE facilities. Enjoy all the services and amenities at Seventh Mountain Resort a Premier Central Oregon Resort. Services and amenities include pools, hot tubs, fitness center,Pickle Ball and Tennis Courts, Mini Golf,Ice Skating, Whitewater Rafting an onsite restaurant and hiking trails right out your front door. Closest Lodging to Mt. Bachelor ,close to Downtown Bend and the Old Mill District . Close to perfect!.
$3,700,000
19215 Cartwright Court Bend, OR 97702
- Type:
- Single Family
- Sq.Ft.:
- 4,706
- Status:
- Active
- Beds:
- 4
- Lot size:
- 0.55 Acres
- Year built:
- 2017
- Baths:
- 6.00
- MLS#:
- 220175912
- Subdivision:
- Tetherow
ADDITIONAL INFORMATION
Gorgeous unobstructed Tetherow views from this stunning modern farmhouse. Featuring a great room with beamed ceilings and custom steel fireplace, floor to ceiling windows. Gourmet kitchen with Wolf appliances, built in fridge, custom hood, beverage fridge, prep sink, pot filler and large island. Main level den and primary with spa like bath and large custom closet. 2 additional en suites + bonus up. Second bonus and bath above the garage with private entrance. Casita for guests or home office. Extra large garage w/epoxy floors & three 10' garage doors! Designer tile & fixtures, white oak floors. Elan smart system controls climate, window coverings, lighting, and surround sound throughout. Covered patio and fire pit are perfect for outdoor entertaining. Covered upper deck captures the expansive southerly views. Exclusive Tartan Druim neighborhood features a 3 acre park, bocce courts & clubhouse for residents. Phil's trail system at your doorstep, be at Bachelor in 20 minutes!
- Type:
- Townhouse
- Sq.Ft.:
- 1,047
- Status:
- Active
- Beds:
- 2
- Lot size:
- 0.07 Acres
- Year built:
- 2024
- Baths:
- 2.00
- MLS#:
- 220175875
- Subdivision:
- Tetherow
ADDITIONAL INFORMATION
Welcome to Highlands Ridge, an exclusive community consisting of 37 homes and townhomes perfectly situated on Tetherow's upper plateau and in close proximity to the homeowner pool and Tetherow's world-class amenities. This home is the popular Cottage floor plan and is the perfect place to call home, whether you are here part time or full time. This single level plan makes the most of its 1047 sq ft and offers a bright and well equipped kitchen with large island, countertop seating, and a great connection with the living and dining spaces. To the rear of the home are two king suites as well as patio access which will allow you to stretch out and unwind. Located only minutes away from downtown Bend, and a short drive to Mt. Bachelor and the Cascade Lakes, you'll have effortless access to the best that the area has to offer. HOME IS UNDER CONSTRUCTION AND PICS ARE OF THE SAME FLOORPLAN IN A PRIOR PHASE.
- Type:
- Time Share
- Sq.Ft.:
- 718
- Status:
- Active
- Beds:
- 1
- Lot size:
- 0.01 Acres
- Year built:
- 1972
- Baths:
- 1.00
- MLS#:
- 220175821
- Subdivision:
- Inn Of The 7th
ADDITIONAL INFORMATION
This top floor unit is quiet & the perfect place to enjoy your morning coffee while overlooking the Deschutes National Forest then out to the Paulina's to the southeast. The unit features 1 bedroom, 1 bath and can sleep 4. The Inn of the 7th is the closest resort to Mt. Bachelor & just a short distance to Downtown Bend. Centrally located to hiking, biking, rafting, skiing, golf & much more. Resort amenities include restaurant/bar, ice skating rink, horseback riding, fitness center, several pools, hot tubs, pickleball, tennis, mini golf, disc golf & picnic areas! Your 8 weeks are predetermined, schedule C, which rotates on a Fri. - Fri. calendar. The sister deeded ownership schedule B is also available creating an opportunity to own 1/3 deeded ownership (16 weeks) at the Inn of the 7th Mountain Resort. Monthly HOA dues cover all utilities, TV, WIFI, garbage, snow removal, exterior maintenance & repairs, HVAC/hot water tank maintenance also include deeded share of annual property tax.
- Type:
- Condo
- Sq.Ft.:
- 662
- Status:
- Active
- Beds:
- 1
- Lot size:
- 0.01 Acres
- Year built:
- 1972
- Baths:
- 2.00
- MLS#:
- 220175812
- Subdivision:
- Inn Of The 7th
ADDITIONAL INFORMATION
Gorgeous fully furnished and updated top floor end unit at Bend's renowned resort community, Seventh Mountain Resort. This turnkey unit is being sold with everything you need to continue successfully renting out nightly, or move right in and call it home. Updated features include LVP flooring, quartz counters, range, hood, painted cabinets and increased functionality with a rolling island and added dining space. The living area has a brand new sofa, cozy stone fireplace and a murphy bed. The primary bedroom has its own full bathroom and entry and can be locked off from the rest of the unit, creating two stand-alone rentals if desired. A wall of windows overlooks the patio above the Deschutes River Canyon where trails lead into the National Forest along the river. The resort draws tourists year round with amenities such as pools, hot tubs, a fitness center, pickle ball, tennis, volleyball, mini golf, disc golf course, ice skating, a restaurant/bar and more!
$830,000
61202 Ladera Road Bend, OR 97702
- Type:
- Single Family
- Sq.Ft.:
- 1,611
- Status:
- Active
- Beds:
- 3
- Lot size:
- 0.53 Acres
- Year built:
- 1990
- Baths:
- 2.00
- MLS#:
- 220175788
- Subdivision:
- Ladera
ADDITIONAL INFORMATION
Don't miss out on this gem on .53 acres in Ladera community in Bend. This home offers 3bd/2ba 1611 sqft. plus a detached garage and office space approx. 300 sqft. Recently upgraded kitchen definitely a chefs delight with double oven, gas stove with lower convection GE Cafe, granite counters and updated cupboards. Beautifully, landscaped with several fruit trees and greenhouse. RV parking with 30 amp and full hookup. New roof/skylight in 2020 and new exterior/interior paint in 2021. Sellers offering $10,000 for carpet allowance. See attached upgrade list
- Type:
- Time Share
- Sq.Ft.:
- 1,024
- Status:
- Active
- Beds:
- 2
- Lot size:
- 0.01 Acres
- Year built:
- 1969
- Baths:
- 2.00
- MLS#:
- 220175780
- Subdivision:
- Inn Of The 7th
ADDITIONAL INFORMATION
1/6 deeded share in this Great Mountain House at Seventh Mountain Resort. This is a deeded share not a time share. 8 weeks of usage per year. 2 bedrooms, 2 full baths, great room, fireplace, full kitchen and deck with a panoramic view of the Paulinas. Closest to resort amenities pools, hot tubs and recreation center. Iceskating, white water rafting, pickle ball tennis courts and much more!Surrounded by the Deschutes National Forest The Resort has great hiking trails right outside your door.Closest to Mt. Bachelor and close to the Old Mill and Downtown Bend..Private Remarks: 1/6/deeded share. 8 weeks per year. This is Week D (calendar provided upon request) HOA''s include all utilities, heating,cooling,water, sewer, garbage ,HD TV, Wireless internet ,maintenance of heating,cooling, pools, hot tubs ,hot water tanks.
$375,000
16865 Indigo Lane Bend, OR 97707
- Type:
- Mobile Home
- Sq.Ft.:
- 1,107
- Status:
- Active
- Beds:
- 2
- Lot size:
- 1.04 Acres
- Year built:
- 1992
- Baths:
- 2.00
- MLS#:
- 220175898
- Subdivision:
- Sun Country Estates
ADDITIONAL INFORMATION
Listing update! Check out this well cared for home that sits on just over 1 acre in the quiet neighborhood of Sun Country Estates in the Three Rivers area just south of Sunriver. Entering the 1,100 square foot space, you'll enjoy the openness and ease of living in this 2 bedroom, 2 bath, manufactured home. With nice flooring throughout the house, brand new carpeting in the bedrooms and vinyl floors in the bathrooms, this single level layout will be easy to just move in and enjoy life in Central Oregon! Outside of the house features a brand new composite roof, a large deck and covered patio, and an open backyard area to sit and enjoy some peace and quiet, or soak up the sun on warm summer days. The home sits on just over an acre, with a detached garage, shop and covered storage space for your extra equipment. This house would be perfect as someone's starter home, rental, or vacation house for when you're visiting Central Oregon. Call your broker today to schedule your time to tour!
$1,235,000
941 SW VanTage Point Way Bend, OR 97702
- Type:
- Townhouse
- Sq.Ft.:
- 2,517
- Status:
- Active
- Beds:
- 3
- Lot size:
- 0.08 Acres
- Year built:
- 2005
- Baths:
- 3.00
- MLS#:
- 220175753
- Subdivision:
- The Bluffs River Ben
ADDITIONAL INFORMATION
Discover the allure of this captivating townhome nestled on the Bluffs at River Bend in the heart of the Old Mill District. Enjoy picturesque vistas of the Deschutes River, Cascade Mountains, and the charming Old Mill District itself. This residence boasts a spacious entry, offering 3+ bedrooms and 3 baths, with a versatile office/4th bedroom and a full bath on the main level. Immerse yourself in the beauty of the island kitchen featuring slab countertops, a convenient walk-in pantry, and a floor-to-ceiling rock fireplace in the expansive great room. The master suite beckons with a second view balcony, a separate shower, and a luxurious jetted soaking tub Amenities include a large double garage, a separate utility room, and the comfort of central air. Embrace the lifestyle that comes with this exquisite townhome, where every detail reflects a perfect blend of elegance and functionality.
- Type:
- Townhouse
- Sq.Ft.:
- 1,401
- Status:
- Active
- Beds:
- 2
- Lot size:
- 0.06 Acres
- Year built:
- 2023
- Baths:
- 3.00
- MLS#:
- 220175732
- Subdivision:
- Awbrey Point
ADDITIONAL INFORMATION
Enjoy extraordinary views from this contemporary townhouse conveniently located just minutes from downtown Bend, the Newport/Galveston corridor & the Deschutes River! A second-level open concept floorplan boasts amazing views of Pilot Butte and is designed to impress w/XL black framed casement windows, KitchenAid stainless appliances, solid surface counters, custom backsplash, under cabinet lighting, a dedicated office space & plenty elbow room in great room to entertain guests. The primary suite features a floor to ceiling tile shower, sold surface dual vanity & walk in closet. Step outside onto the deck to enjoy Central Oregon scenery including views of downtown Bend & Pilot Butte. The downstairs floorplan includes a second ensuite, laundry room, additional storage, and a massive 2 car garage w/ storage space & epoxy floors. Earth advantage energy efficient construction includes a high efficiency furnace and AC, custom blind package. Refrigerator, washer, dryer included!
$1,249,000
2980 NW Lucus Court Bend, OR 97703
- Type:
- Single Family
- Sq.Ft.:
- 3,473
- Status:
- Active
- Beds:
- 3
- Lot size:
- 0.29 Acres
- Year built:
- 2004
- Baths:
- 3.00
- MLS#:
- 220175724
- Subdivision:
- Awbrey Butte
ADDITIONAL INFORMATION
This stunning Awbrey Butte home features impeccable finishes throughout, from beautiful porcelain plank floors to a gorgeous 14-foot chiseled marble fireplace. The main dining area includes a built-in buffet, perfect for storage and entertaining. In the spacious kitchen you'll find custom granite counter tops, an 8-foot island, stainless appliances and a walk-in pantry. A door from the kitchen leads out to a large deck that has been wired for a hot tub. A den, private primary suite, laundry room and half bath are also located on the main floor. Upstairs you'll find two additional bedrooms with upgraded carpet. The finished basement includes additional storage and access to an outside patio. The oversized garage features ample storage and a 2-year old furnace.
$2,250,000
66255 White Rock Loop Bend, OR 97703
- Type:
- Single Family
- Sq.Ft.:
- 4,714
- Status:
- Active
- Beds:
- 4
- Lot size:
- 5 Acres
- Year built:
- 2005
- Baths:
- 5.00
- MLS#:
- 220175714
- Subdivision:
- N/A
ADDITIONAL INFORMATION
Large custom craftsman home on 5 landscaped acres with incredible views of the Cascade Mountains, plus irrigation rights to 3 acres. The house is 4,714 sqft with 4 bedrooms (2 are primary bedrooms) and 3 full bathrooms with 2 half bathrooms. Great room opens to the paver patio with mountain views. 3 fire places, laundry room / mud room, large bonus room upstairs, office, dining room, and a studio attached to the garage.The kitchen leaves nothing to be desired with the double oven, island, and breakfast bar to entertain all your guests. This property is set up for livestock fully fenced with a 4 stall steel stable 36'x40' with a dry pen and a 27'x30' vintage barn. The irrigation is under ground and fed by an irrigation pond and a 12 zone timer. Park your RV or toys in the 24'x54' steel shop with power and water. Located North of Tumalo, close to the amenities of Bend, Redmond, or Sisters in a quiet setting where all the outdoor pursuits are just minutes away.
$775,000
68101 Highway 20 Bend, OR 97703
- Type:
- Single Family
- Sq.Ft.:
- 2,688
- Status:
- Active
- Beds:
- 4
- Lot size:
- 5.14 Acres
- Year built:
- 1967
- Baths:
- 2.00
- MLS#:
- 812263
- Subdivision:
- Sisters
ADDITIONAL INFORMATION
Accepted Offer with Contingencies. Discover tranquility & convenience on this 5.14-acre property, 5 mins from Sisters. A charming 4 bed, 2 bath home with a finished basement & an expansive covered deck offering views of the Three Sisters mountains. The property includes a massive 3,600 sqft shop with an office, bathroom & additional private driveway access offering endless possibilities. Embrace serenity with nature views, making this your haven in Central Oregon, where nature meets comfort. Agent related to seller.
- Type:
- Single Family
- Sq.Ft.:
- 1,320
- Status:
- Active
- Beds:
- 3
- Lot size:
- 0.17 Acres
- Year built:
- 2001
- Baths:
- 2.00
- MLS#:
- 220175604
- Subdivision:
- Glacier Ridge
ADDITIONAL INFORMATION
Welcome to your new 3- bed, 2-bath haven on a quiet street. The cozy living space, with office/den and open floor plan make everyday living a joy. Bedrooms offer comfort and versatility, with the primary featuring its own ensuite. An expansive backyard, fenced for privacy, with mature trees, a patio and fruit trees. Perfect for outdoor activities or simply enjoying the serene atmosphere. This home is a retreat where nature meets comfort. With its desirable features and prime location, it's ready to become your dream home. It eagerly awaits new owners to add their personal touch. Close to all beautiful Bend has to offer.
$590,000
21430 Hwy 20 Bend, OR 97701
- Type:
- Single Family
- Sq.Ft.:
- 1,375
- Status:
- Active
- Beds:
- 3
- Lot size:
- 1.76 Acres
- Year built:
- 1948
- Baths:
- 2.00
- MLS#:
- 220176785
- Subdivision:
- N/A
ADDITIONAL INFORMATION
Build your new home and hobby farm on 1.76 acres just east of Bend on HWY 20 or invest in the land for future development. This property has new residential development happening across HWY 20 and a beautiful home to the east. There is an existing septic tank (no leach field) and cistern. The existing house was built in 1948 and no value is placed on the existing house. The outbuildings were built in 1970 and 1975. The electric service feed was changed out in 2006.Plan your new country retreat!The property has easy access to Bend and all the east side amenities such as the Phoenix Restaurant, HOLA's, Forum shopping, Wilco and more.
- Type:
- Single Family
- Sq.Ft.:
- 550
- Status:
- Active
- Beds:
- 1
- Lot size:
- 0.2 Acres
- Year built:
- 1920
- Baths:
- 1.00
- MLS#:
- 220175513
- Subdivision:
- Deschutes
ADDITIONAL INFORMATION
Incredible development opportunity in a great westside Bend location. These 2 RM zoned lots arelocated on the corner of Colorado and Staats directly in-between Downtown and the Old Mill. Existinghome has been a furnished 30 day rental for many years and can be used to offset holding costs whileplanning for development. Value is in the land, not the existing structures and the property is beingsold in as-is condition. Invest in the future of Bend in this highly desirable westside location withinwalking distance to entertainment, shops, restaurants, Drake Park and the Deschutes River in the heart of all that Bend has to offer!
$848,000
19424 BLUE LAKE Loop Bend, OR 97702
- Type:
- Single Family
- Sq.Ft.:
- 1,475
- Status:
- Active
- Beds:
- 2
- Lot size:
- 0.14 Acres
- Year built:
- 2003
- Baths:
- 2.00
- MLS#:
- 23504176
ADDITIONAL INFORMATION
Parks at Broken Top is one of Bend's premier communities. Located on the west side, it features a pool, sports court, parks with picnic areas---along with easy access to walking trails, restaurants, OSU Cascade campus, and the Old Mill. This home's one level open floor plan includes a vaulted living/dining/kitchen great room and high ceilings throughout the house for a lofty, airy feel. Well-placed large windows and skylites provide lots of natural lighting. The master bedroom suite has a walk-in closet and bathroom with tiled shower and double sinks. The den/office can easily be converted to a third bedroom. Attached two-car garage is located off the laundry room at rear of home and has lots of storage plus parking room for two cars in the driveway. There is a large covered porch and big side patio for entertaining. New roof in 2022; refrigerator and water heater in 2023; furnace, AC, stove, dishwasher, and microwave in 2020. You will appreciate the excellent floorplan and use of space and the picturesque beauty of this community.
$5,600,000
18619 Couch Market Road Bend, OR 97703
- Type:
- Single Family
- Sq.Ft.:
- 5,086
- Status:
- Active
- Beds:
- 5
- Lot size:
- 20 Acres
- Year built:
- 2019
- Baths:
- 6.00
- MLS#:
- 220175462
- Subdivision:
- N/A
ADDITIONAL INFORMATION
In the heart of Tumalo, a meticulously crafted 2019 estate by SunWest Builders & Architect Neal Huston spans 5,086SF featuring 5 beds/4.5 baths. Set on 20 EFU-zoned acres & 15 acres of Tumalo Irrigation. Enjoy the attached 1,969SF garage w/dog wash & storage, detached 3 garage bay/flex space, 9,000SF RV/equipment shop w/full bath & radiant heated flooring. This exquisite living experience has a state of the art chef's kitchen w/16ft island, 2 grand fireplaces, office, versatile game/flex room, luxurious practicality extends to mudroom, walk-in pantry, wet bar, a primary wing w/dual closets & steam shower. Live outdoors w/a spectacular living/kitchen area boasting a pizza oven, smoker, bbq, fridge, 3rd fireplace, TV & overhead heaters. More fun to be had in the greenhouse, orchard, dog run, chicken coop & hot tub area. High ceilings, elegant finishes & eco-friendly amenities is the epitome of luxury. This location exudes tranquility w/ private road access & stunning Cascade Mtn. Views!
 |
| The content relating to real estate for sale on this website comes in part from the MLS of Central Oregon. Real estate listings held by Brokerages other than Xome Inc. are marked with the Reciprocity/IDX logo, and detailed information about these properties includes the name of the listing Brokerage. © MLS of Central Oregon (MLSCO). |


Bend Real Estate
The median home value in Bend, OR is $708,280. This is higher than the county median home value of $406,100. The national median home value is $219,700. The average price of homes sold in Bend, OR is $708,280. Approximately 52.71% of Bend homes are owned, compared to 37.9% rented, while 9.39% are vacant. Bend real estate listings include condos, townhomes, and single family homes for sale. Commercial properties are also available. If you see a property you’re interested in, contact a Bend real estate agent to arrange a tour today!
Bend, Oregon has a population of 87,167. Bend is more family-centric than the surrounding county with 31.74% of the households containing married families with children. The county average for households married with children is 27.96%.
The median household income in Bend, Oregon is $60,563. The median household income for the surrounding county is $59,152 compared to the national median of $57,652. The median age of people living in Bend is 38.2 years.
Bend Weather
The average high temperature in July is 81.5 degrees, with an average low temperature in January of 24.2 degrees. The average rainfall is approximately 12.3 inches per year, with 22.5 inches of snow per year.
