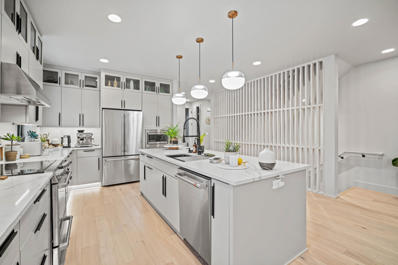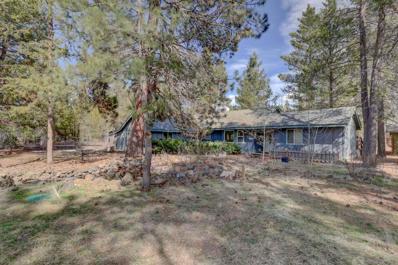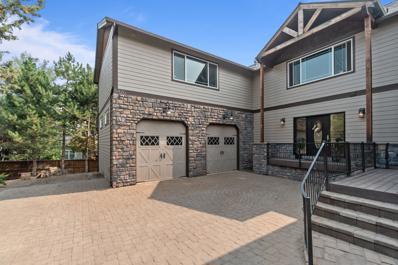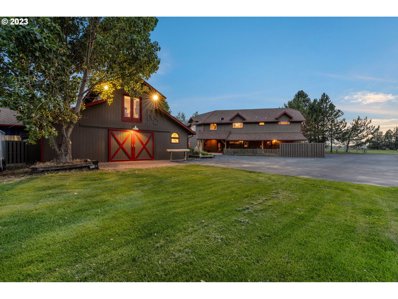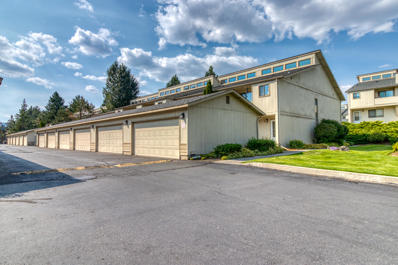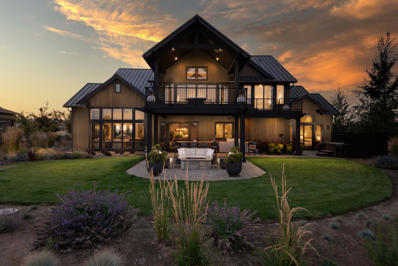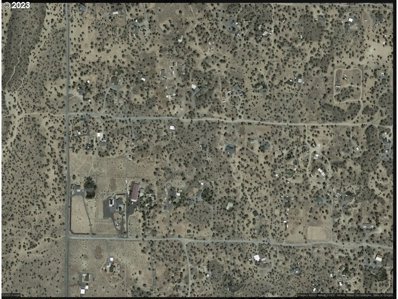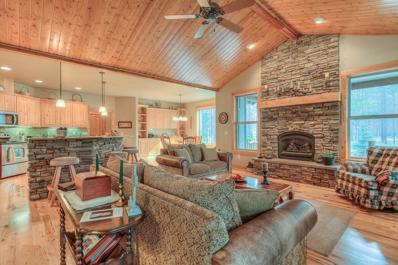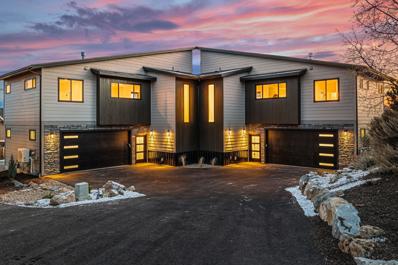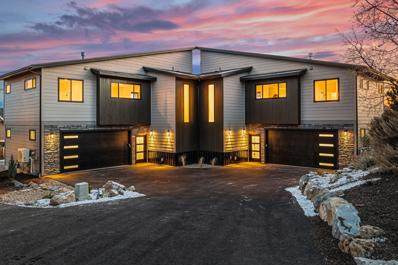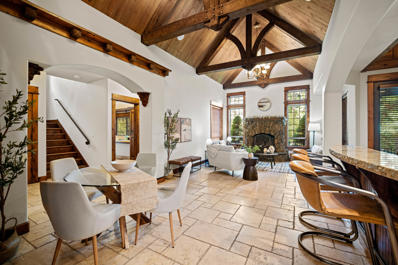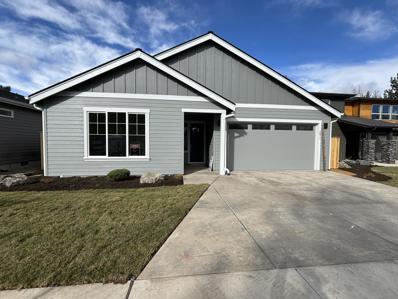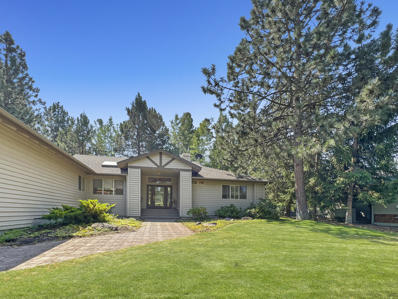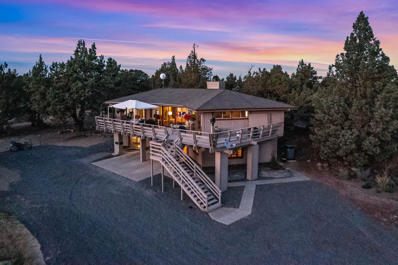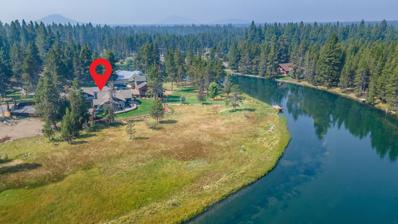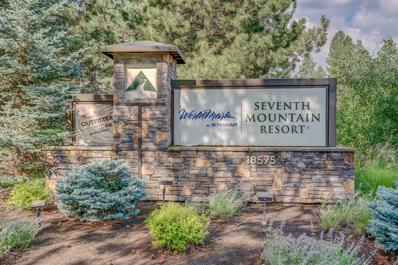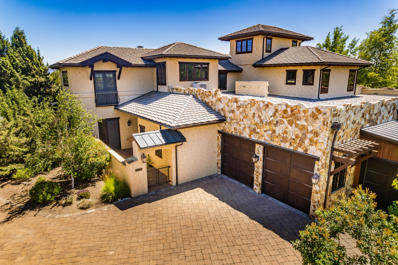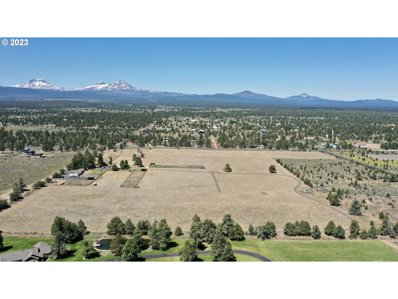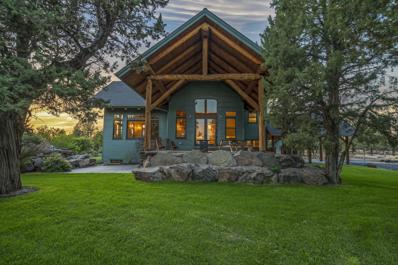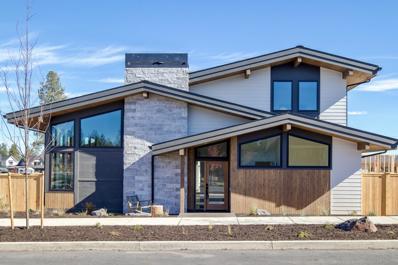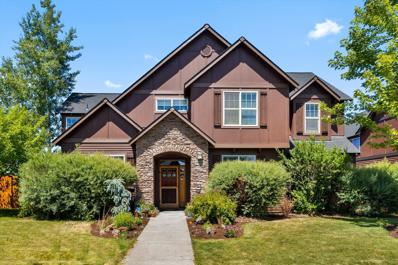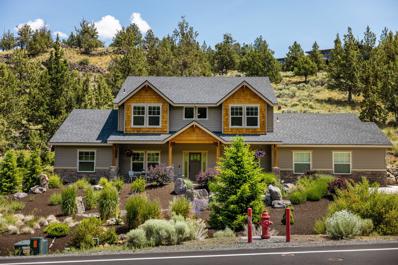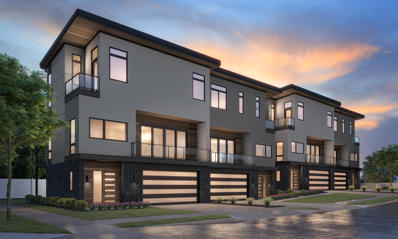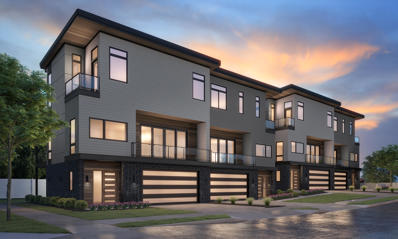Bend OR Homes for Sale
- Type:
- Townhouse
- Sq.Ft.:
- 2,579
- Status:
- Active
- Beds:
- 4
- Lot size:
- 0.06 Acres
- Year built:
- 2023
- Baths:
- 4.00
- MLS#:
- 220170741
- Subdivision:
- Riverwalk
ADDITIONAL INFORMATION
Seller to contribute up to $15,000 towards buyer's closing costs or rate buy down with an accepted offer by May 12th. Modern living near Bend's coveted Old Mill District, less than a mile from the shops, amphitheater, Riverbend Park, and Deschutes River Trail! This brand new contemporary townhome has just been completed & features 3 bedrooms, open concept layout, modern kitchen, and ground level permitted 1 bedroom apartment. Main home is 2126 square feet, ADU is 453 square feet. Many possibilities for this hard to find property w/ built in privacy, separate access, and storage for the ADU. Main home includes attached 2 car garage, front and rear patios, and balcony off the primary suite. If you're looking for low maintenance, quality construction and finishes, as well as convenience and income potential, look no further, you've found it!
$540,000
54282 Huntington Road Bend, OR 97707
- Type:
- Single Family
- Sq.Ft.:
- 2,003
- Status:
- Active
- Beds:
- 3
- Lot size:
- 3.58 Acres
- Year built:
- 1996
- Baths:
- 3.00
- MLS#:
- 220170733
- Subdivision:
- N/A
ADDITIONAL INFORMATION
NEW PRICE UPDATE.Spacious home on 3.58 acres, 3 bedrooms, 3 bath and 2 walk in closets. Living room/den has a wood burning stove with a vent/fan that forces heat into the kitchen and dining room. Laundry room is conveniently located inside the house with pantry and shelving for storage. Home also has a sunroom/study that opens onto a deck to a fenced back yard with raised garden beds and irrigation system. 16x24 workshop with covered area for a boat, 2 storage sheds and insulated 8x8 Pump House with room for storage. 8 miles south of Sunriver and 20 minutes from Bend. Only 5 minutes from La Pine State Park. This house is perfect for the family or couple who love being close to endless outdoor activities, including boating, fishing, skiing, snowboarding, hiking, trail running, and more. Space for all your toys and RV. Lots of privacy with your home surrounded by trees. Backs up to acres of BLM land and national forest across the highwa
$1,299,000
3426 NW Bryce Canyon Lane Bend, OR 97703
- Type:
- Single Family
- Sq.Ft.:
- 4,386
- Status:
- Active
- Beds:
- 4
- Lot size:
- 0.22 Acres
- Year built:
- 2006
- Baths:
- 5.00
- MLS#:
- 220170607
- Subdivision:
- Awbrey Park
ADDITIONAL INFORMATION
Take advantage of SELLER FINANCING @ 5.75% !!! Brand New heated driveway! Gas boiler system. Move-in ready! Situated in a well sought-after family neighborhood of Awbrey Park. Surrounded by nature, parks and trails, this 4,386 ft. home features open concept living, two offices, four bedrooms each with their own bathroom and shower, an additional full bath with linen closet, jacuzzi tub, walk in closets, three fireplaces (two gas one wood burning), newer carpet and paint throughout, two new water heaters, central vacuum system (new hoses and accessories), two large family rooms, gourmet kitchen with expansive island, granite countertops, dream pantry, Jennair appliances, separate dining and tons of storage! The 1014 sf. two car garage has room to park a small recreational vehicle too! Additional parking outside. A private tiered deck overlooks the trees and natural surroundings. This home is designed for social gatherings; movie nights, games , ping pong and billiards
$2,495,000
66281 White Rock Loop Bend, OR 97703
- Type:
- Single Family
- Sq.Ft.:
- 3,766
- Status:
- Active
- Beds:
- 3
- Lot size:
- 18.59 Acres
- Year built:
- 1991
- Baths:
- 8.00
- MLS#:
- 23319785
ADDITIONAL INFORMATION
Welcome to the Serendipity Farm at White Rock. This craftsman style ranch home is located in the heart of Tumalo & is nestled on 18.59 thoughtfully planned acres w/unobstructed panoramic views of the Cascades. An equestrian's paradise that includes 14 acres of irrigated pastures, a barn w/108x124' indoor riding arena w/sprinklers, 4800 sf shop, guest quarters w/patio, paddocks, loafing sheds, hay barn, 65x165' outdoor dressage arena, pond, round pen & more! Main home offers views from every room w/a vaulted great room leading out onto the covered deck. Brand new kitchen is coming, renders included in photos. Hardwood floors adorn a larger eating area. Massive primary vaulted suite frs dual sinks, soaking tub w/tile surround, fully tiled shower, walk in closet, & private balcony. Secondary suite w/own entryway plus another guest suite w/full bath access. 2 car garage, wired for hot tub, min to BLM, hiking & biking trails, the Deschutes River & more for a recreational paradise!
- Type:
- Condo
- Sq.Ft.:
- 1,650
- Status:
- Active
- Beds:
- 2
- Year built:
- 1990
- Baths:
- 3.00
- MLS#:
- 220170076
- Subdivision:
- Cedar Creek
ADDITIONAL INFORMATION
End unit condo at Cedar Creek with clear story ceiling and open floor plan, Lots of light and views of the pool and clubhouse, only one common wall. 1650 sq.ft. Two suites with balconies, matching baths each with soaking tub and walk in shower. Large closets and under stair storage. Breakfast bar, dining area and wood burning fireplace in the living room. All appliances included along with washer and dryer. Detached double car garage. HOA covers Water, Sewer, Garbage, Recycling, Landscaping, Pool, Tennis Court, Clubhouse, Road Maintenance and snow removal. Exterior upkeep and insurance.
$3,500,000
19209 Cartwright Court Bend, OR 97702
- Type:
- Single Family
- Sq.Ft.:
- 4,348
- Status:
- Active
- Beds:
- 4
- Lot size:
- 0.64 Acres
- Year built:
- 2017
- Baths:
- 5.00
- MLS#:
- 220169983
- Subdivision:
- Tetherow
ADDITIONAL INFORMATION
Nestled within the prestigious golf course community of Tetherow, this stunning home offers the epitome of luxury living and modern upgrades, cutting-edge electronics. The open-concept layout, seamlessly connects the living, dining, and kitchen. Oversized windows bathe the interior in natural light. The kitchen boasts top appliances, custom cabinetry and double islands that inspire culinary creativity. Indoor and outdoor dining area overlook the lush landscape. The primary suite boasts wood beams and floor to ceiling windows frame the breathtaking views, a spa-like retreat, soaking tub, walk-in shower, and designer finishes. 2 additional suites plus a 3rd guest room and full bath provide ample space for guests. Private home office. Enjoy the newest blockbusters from the theater room. Smart home integration allows you to control lighting, climate, blinds, security, and entertainment. Golfing, hiking, and a host of amenities as well as vibrant culture, dining, and shopping await!
$599,000
25315 DEER Ln Bend, OR 97701
- Type:
- Mobile Home
- Sq.Ft.:
- 1,378
- Status:
- Active
- Beds:
- 3
- Lot size:
- 4.71 Acres
- Year built:
- 1997
- Baths:
- 2.00
- MLS#:
- 23629940
ADDITIONAL INFORMATION
Stunning direct mountain view from this 4.71 acre property.
$775,000
55710 Trail Scout Bend, OR 97707
- Type:
- Single Family
- Sq.Ft.:
- 2,013
- Status:
- Active
- Beds:
- 3
- Lot size:
- 0.28 Acres
- Year built:
- 2006
- Baths:
- 2.00
- MLS#:
- 220169967
- Subdivision:
- River Meadows
ADDITIONAL INFORMATION
Are you looking for a home that offers the perfect combination of comfort, luxury, and convenience? Look no further! We are thrilled to present to you this incredible 3 bed, 2 bath single level home located in the heart of River Meadows.Featuring a spacious great room with vaulted wood ceilings, and wood floors, you'll feel right at home as soon as you go inside. The floor-to-ceiling ledge stone fireplace adds an extra touch of elegance and warmth to this already stunning home. The kitchen boasts beautiful granite countertops.But that's not all! Located in an area with swimming pools, bike paths, a marina, and tennis courts. There is also an outside living area that includes a paver patio and covered deck, you can enjoy the beautiful River Meadows scenery from the comfort of your own home.Don't wait any longer to make your dream a reality.
- Type:
- Townhouse
- Sq.Ft.:
- 1,422
- Status:
- Active
- Beds:
- 2
- Lot size:
- 0.07 Acres
- Year built:
- 2023
- Baths:
- 3.00
- MLS#:
- 220169936
- Subdivision:
- Awbrey Point
ADDITIONAL INFORMATION
Relax & take in Southern views from this stunning contemporary townhouse conveniently located just minutes from downtown Bend, the Newport/Galveston corridor & the Deschutes River! A second-level open concept floorplan is designed to impress w/XL black framed casement windows, KitchenAid stainless appliances, solid surface counters, stunning backsplash, under cabinet lighting & plenty elbow room in great room to entertain guests. The primary suite boasts a floor to ceiling tile shower, solid surface vanity counters & walk in closet. Step outside onto the second level deck to enjoy Central Oregon scenery including southern views of downtown Bend & scenic landscapes. The downstairs floorplan includes a second ensuite, an office/flex space, laundry room, and a massive 2 car garage w/additional storage. Earth advantage energy efficient construction includes mini split heating & cooling, on demand hot water, & a premium energy star window package.
- Type:
- Townhouse
- Sq.Ft.:
- 1,422
- Status:
- Active
- Beds:
- 2
- Lot size:
- 0.13 Acres
- Year built:
- 2023
- Baths:
- 3.00
- MLS#:
- 220169935
- Subdivision:
- Awbrey Point
ADDITIONAL INFORMATION
Relax & take in Southern views from this stunning contemporary townhouse conveniently located just minutes from downtown Bend, the Newport/Galveston corridor & the Deschutes River! A second-level open concept floorplan is designed to impress w/XL black framed casement windows, KitchenAid stainless appliances, solid surface counters, stunning backsplash, under cabinet lighting & plenty elbow room in great room to entertain guests. The primary suite boasts a floor to ceiling tile shower, solid surface vanity counters & walk in closet. Step outside onto the second level deck to enjoy Central Oregon scenery including southern views of downtown Bend & scenic landscapes. The downstairs floorplan includes a second ensuite, an office/flex space, laundry room, and a massive 2 car garage w/additional storage. Earth advantage energy efficient construction includes mini split heating & cooling, on demand hot water, & a premium energy star window package. Photos are of a similar listing.
$1,190,000
19748 Dry Canyon Avenue Bend, OR 97702
- Type:
- Single Family
- Sq.Ft.:
- 2,735
- Status:
- Active
- Beds:
- 4
- Lot size:
- 0.16 Acres
- Year built:
- 2008
- Baths:
- 4.00
- MLS#:
- 220169963
- Subdivision:
- Mtn River Estates
ADDITIONAL INFORMATION
Tucked away in SW Bend, this beautiful, handcrafted home in the Cascadian style, is the perfect oasis to enjoy at the end of a busy day. High ceilings, open trusses, custom cabinets and finishes, and a Chef's Kitchen. The Primary Suite on the main level. The main level also boasts an office/study, which could also serve as an additional bedroom, a utility room, and a half bath. A covered patio spills out into a private back yard with a new hot tub. There is walk-in access to a large, conditioned space under the home perfect for workout area, wine storage, or hobbies. Upstairs are two large Guest Suites with spa-like baths. There is new carpet and LED lighting throughout. Homes in the Mountain River Estates neighborhood don't come to market often. With easy access to the Deschutes River Trail and a short drive to the Old Mill District and downtown, this neighborhood is the place to start living your Central Oregon life!
- Type:
- Single Family
- Sq.Ft.:
- 1,937
- Status:
- Active
- Beds:
- 3
- Lot size:
- 0.12 Acres
- Year built:
- 2023
- Baths:
- 2.00
- MLS#:
- 220169708
- Subdivision:
- Westhaven
ADDITIONAL INFORMATION
This stunning one-story house in Westhaven built by Stone Bridge Homes NW offers everything you're looking for, including a spacious 3-car tandem garage. With impressive features like hardwood flooring throughout the main living areas, stainless steel appliances, elegant quartz countertops, tiled flooring in the bathrooms and laundry room, laundry sink, and a gas fireplace, this home is sure to exceed your expectations. Other notable features include a tankless water heater, 220 & 110 wiring for an electric car, Ring doorbell, Nest thermostat, fenced yard, and beautifully landscaped front and back yards. In addition, this home is Earth Advantage certified and comes with a 2-10 Home Buyer's warranty. Photo is of a similar home built by Stone Bridge Homes NW, LLC.
$1,098,400
2876 NW Melville Drive Bend, OR 97703
- Type:
- Single Family
- Sq.Ft.:
- 1,737
- Status:
- Active
- Beds:
- 3
- Lot size:
- 0.25 Acres
- Year built:
- 1997
- Baths:
- 2.00
- MLS#:
- 220169275
- Subdivision:
- Awbrey Glen
ADDITIONAL INFORMATION
Welcome to your dream home! This single-story gem in the gated Awbrey Glen golf community on Bend's westside, overlooking the 9th fairway. Offering breathtaking views from the great room's floor-to-ceiling windows, you will want to cozy up by the gas fireplace, bask in the natural light, and step out to your private patio.The spacious kitchen with a walk-in pantry and ample counter space is a chef's delight. Dining and living areas boast an open floor plan with golf course views. The primary bedroom is a hidden sanctuary with a ceiling fan, walk-in closet, and private patio access.Guest bedrooms are thoughtfully positioned for privacy, and the individual laundry/mud room adds convenience. This home has it all and more! Experience the magic of this exceptional property and make it yours today! Don't miss this opportunity for a relaxing getaway in the heart of Awbrey Glen.
$1,274,000
61785 Ten Barr Ranch Road Bend, OR 97701
- Type:
- Single Family
- Sq.Ft.:
- 2,342
- Status:
- Active
- Beds:
- 4
- Lot size:
- 17.91 Acres
- Year built:
- 1980
- Baths:
- 3.00
- MLS#:
- 220169081
- Subdivision:
- N/A
ADDITIONAL INFORMATION
Magical horse property with so much to offer just 10 minutes from Costco! This is a must see beautiful 17.91 acre property, with 4 acres of COID irrigation that is peaceful and private. This one-of-a-kind updated 2,342 square foot home features 4 bedrooms, 3 baths, an open great room floor plan, vaulted ceilings, a well designed updated kitchen and a huge deck with panoramic views that is perfect for entertaining. Outside there is a fantastic 4 stall barn with runs, heated tack room, 100' X 200' arena, 60' round pen, multiple pastures and dry lots with shelters and hay storage, a beautiful pond and so much more. Checkout the insulated 12x 30 storage unit in the shed and covered parking for your all your toys! This property has lots of recent improvements including the well pump which was recently replaced. There is even trail riding nearby! This is a horse lovers paradise, with a charming home in a perfect location. Come see it today.
$1,550,000
56081 Snow Goose Court Bend, OR 97707
- Type:
- Single Family
- Sq.Ft.:
- 2,715
- Status:
- Active
- Beds:
- 3
- Lot size:
- 1.22 Acres
- Year built:
- 2005
- Baths:
- 3.00
- MLS#:
- 220168702
- Subdivision:
- Oww
ADDITIONAL INFORMATION
Looking for a beautiful, spacious home with stunning views of the Deschutes River? This home is the perfect retreat for those who love nature and outdoor activities. Just 30 minutes away from Mt. Bachelor, this home features over 220' of access to the Big Deschutes River, and 40 acres of US Forest land within walking distance. The property is fully fenced, and it includes a gated log entrance for your privacy and security. The builder's custom home is designed to meet the highest standards of quality and comfort. It features an attached shop 25x40, greenhouse 9x14, and a floating dock 8x20. Open living area with vaulted ceilings, custom tile, and hickory floors throughout. The kitchen is a chef's delight, with a 16' curved granite island and custom cabinets that provide ample storage space. The large paver patio 16x45 is perfect for outdoor gatherings, barbecues, and relaxing evenings with family and friends. Don't miss out on this opportunity to own a piece of paradise!
- Type:
- Condo
- Sq.Ft.:
- 672
- Status:
- Active
- Beds:
- 1
- Lot size:
- 0.01 Acres
- Year built:
- 1972
- Baths:
- 1.00
- MLS#:
- 220168526
- Subdivision:
- Inn Of The 7th
ADDITIONAL INFORMATION
Walk out to the forest from this much desired ground floor unit and enjoy nature! Private patio area with outside storage. Nicely decorated with a 'rustic' theme. Sleeps four comfortably with a Murphy bed in the living area and a Queen bed in the attached Bedroom. There is also a living room pull-out couch where one can relax and enjoy the fireplace with a custom mantle. Wonderful forest views flow down the hill to a pond. This condo comes fully furnished and turn-key ready. Pets are welcome at this resort! The HOA fees are all inclusive: water, sewer, garbage, basic cable, phone, Wi-Fi, gas, electric, heating, cooling, exterior maintenance, security and landscaping. There are many amenities to be enjoyed: pickleball, tennis, sauna, pools, disc golf, mini golf, hot tubs, and winter ice skating, a fitness room, restaurant and a store. This unit has been a successful rental.
$1,500,000
21800 Paloma Drive Bend, OR 97701
- Type:
- Single Family
- Sq.Ft.:
- 3,150
- Status:
- Active
- Beds:
- 3
- Lot size:
- 19.09 Acres
- Year built:
- 2001
- Baths:
- 3.00
- MLS#:
- 220168432
- Subdivision:
- Vista Del Sol
ADDITIONAL INFORMATION
Easy to care for Horse Property/Hobby Farm on 19 private acres w/7.48 acres ofirrigation on a private cul-de-sac in NE Bend. Single level, European-inspired home blends modern elegance with Old World charm and features a Telluride stone exterior and exquisite design elements including arched windows, concrete and rough-hewn flooring,Travertine finishes and stone accents. Stunning foyer enters into a Great Room withsoaring ceilings, fireplace and dining area. Spacious Gourmet kitchen was remodeled by Neil Kelly in 2014 and features high end appliances, custom cabinets and luxury granite. Family room with built ins, gas fireplace and sliders that lead to a beautifully landscaped backyard, sparkling pool and hot tub. Primary Suite has a Luxury Bath with jetted tub and huge walk-in closet. Two guest suites share a bath. Large barn/shop with covered RV spaces and an unfinished loft. Two Fenced pastures. Fabulouslocation close to hospital, shops, amenities and wonderful schools!
$1,290,000
65652 Swallows Nest Lane Bend, OR 97701
- Type:
- Townhouse
- Sq.Ft.:
- 3,452
- Status:
- Active
- Beds:
- 4
- Lot size:
- 0.11 Acres
- Year built:
- 2007
- Baths:
- 5.00
- MLS#:
- 220168347
- Subdivision:
- Pronghorn
ADDITIONAL INFORMATION
Beautiful 4 bedroom, 4.5 bathroom townhome in the community known as ''The Villas'' at Pronghorn Club at Juniper Preserve. At over 3,450 square feet, this Villa was designed with exquisite care, using fine finishes and obvious attention to detail throughout. Two stories, tuscan inspired, featuring two en-suite bedrooms on the main level in addition to the Kitchen, Great Room, Dining Room, Powder Bath and Laundry Room. Third en-suite and Master Bedrooms on second floor, both with access to the large eastern facing terrace with fireplace. All 4 en-suite bathrooms feature radiant floor heat. Spacious chef's kitchen with granite countertops, wolf oven and range and custom wood paneled refrigerator and dishwasher. Built in BBQ, fire-pit and custom water feature in quiet back courtyard. Enjoy privacy and tranquility with mature landscaping and numerous spaces for dining, lounging andenjoying the outdoors.
$1,595,000
67100 FRYREAR Rd Bend, OR 97703
- Type:
- Single Family
- Sq.Ft.:
- 1,280
- Status:
- Active
- Beds:
- 3
- Lot size:
- 39.77 Acres
- Year built:
- 1940
- Baths:
- 1.00
- MLS#:
- 23584633
ADDITIONAL INFORMATION
Fantastic opportunity to own 40 acres of property between Bend and Sisters with huge Cascade views. This property provides ample space for various activities and allows for privacy and tranquility. The presence of a charming cottage offers immediate accommodation options while you work on your plans to build your dream home. There is a 1248 sq ft agricultural building that can serve multiple purposes including storage, office, work shop or whatever would suit your ag needs. Living on the property while you plan your dream home gives you the advantage of experiencing the land firsthand and understanding its unique characteristics. It also allows you to take your time with the planning and design process to ensure your new home perfectly fits your vision and takes advantage of the stunning views this property offers. This property affords an ideal setting for those looking to enjoy a rural lifestyle, embrace the beauty of nature, and create their dream place.
$1,650,000
18135 Plainview Road Bend, OR 97703
- Type:
- Single Family
- Sq.Ft.:
- 3,915
- Status:
- Active
- Beds:
- 4
- Lot size:
- 6.27 Acres
- Year built:
- 2006
- Baths:
- 3.00
- MLS#:
- 220168208
- Subdivision:
- Snow Creek Ranch
ADDITIONAL INFORMATION
Fantastic Cascade Mountain Views from this gorgeous 4 bedroom home located on over 6 acres between Bend and Sisters! Step inside this meticulously crafted custom home with soaring ceilings, beautiful hardwood floors, large windows and tons of natural light flooding in. The spacious kitchen offers granite tile countertops and Siberian Red Birch cabinets as well as a large breakfast bar. Enjoy meals in the sizeable dining area, or dine alfresco on the covered porch which overlooks the massive water feature! This home offers a lovely primary suite- Complete with large walk-in closet, tiled shower and double vanities- As well as a junior suite on the main level and two additional basement bedrooms. Additional living space in the daylight basement and charming loft that looks out to the mountains. Outside you will find an attached carport, shed, large barn and detached 2-car garage, as well as additional water/electric/septic hookups, perfect for RV or possible in-law quarters. Near BLM.
$1,819,000
3151 NW Strickland Way Bend, OR 97702
- Type:
- Single Family
- Sq.Ft.:
- 2,739
- Status:
- Active
- Beds:
- 3
- Lot size:
- 0.22 Acres
- Year built:
- 2023
- Baths:
- 3.00
- MLS#:
- 220167866
- Subdivision:
- Discovery West Phase 4
ADDITIONAL INFORMATION
Discover 3151 Strickland Way, an architectural gem by COBA Award-winning builder Curtis Homes located in fabulous Discovery West. This stylish open, great-room floor plan features a soaring ceiling, a dramatic floor-to-ceiling stone fireplace and lovely built-in cabinets, island kitchen with custom cabinets, quartz countertops, complete stainless-steel appliance package, walk-in butler pantry with wine fridge, 1st floor primary bedroom with huge walk-in closet, a separate office/den, 2 secondary bedrooms upstairs along with generous bonus room, and a massive 3-car garage, this outstanding residence has 2 separate fenced and landscaped outdoor spaces. This gorgeous Curtis Home offers 2739 sq ft of luxury living on a spacious .25-acre corner lot.
$729,000
20737 Kilbourne Loop Bend, OR 97701
- Type:
- Single Family
- Sq.Ft.:
- 2,614
- Status:
- Active
- Beds:
- 4
- Lot size:
- 0.22 Acres
- Year built:
- 2006
- Baths:
- 3.00
- MLS#:
- 220167028
- Subdivision:
- Northpointe
ADDITIONAL INFORMATION
Beautiful, spacious, eclectic home on nearly a quarter acre lot nestled in a safe family friendly neighborhood just one block from Northpointe Park and wooded areas. It's close to shopping & dining on the North end of Bend. It boasts a large kitchen, gas fireplace in living room, triple tandem garage, mtn views from the primary bedroom, fenced backyard with alley access. Primary bath has double vanity, tile shower & a soaker tub. The floor plan has a lot of flexibility with the option of having a 3, 4 or 5 bedrooms with office/den downstairs & bonus room upstairs. HOA has given approval to extend the back fence to the alley pavement.
$1,600,000
2269 NW Putnam Road Bend, OR 97703
- Type:
- Single Family
- Sq.Ft.:
- 3,417
- Status:
- Active
- Beds:
- 4
- Lot size:
- 0.87 Acres
- Year built:
- 2018
- Baths:
- 5.00
- MLS#:
- 220167001
- Subdivision:
- Awbrey Glen
ADDITIONAL INFORMATION
Own a private oasis in the Awbrey Glen Golf Course neighborhood across from the 12th fairway & a block away from the Deschutes River Trail. Nestled on a quiet, dead-end road and spanning 3,417 sq ft on a rare .87 acre lot, this home offers privacy and tranquility with professional premium xeriscape with two patios & generous hot tub. This stunning 4 bed, 4.5 bath residence offers an array of outstanding features. New tile and LVP flooring highlight a bright, open floorplan. A chef's dream, the spacious kitchen provides granite countertops, generous island with breakfast bar, knotty alder cabinets, stainless steel appliances, two ovens, premium gas range and hood. The butler's pantry includes a wine refrigerator leading to a formal dining room. Primary suite on the main floor is a retreat within itself with heated tile floors and custom tile shower. Enjoy picturesque views of the golf course and natural landscape throughout the property. Home inspection & repairs completed.
$1,899,000
211 SW Log Court Bend, OR 97702
- Type:
- Townhouse
- Sq.Ft.:
- 2,305
- Status:
- Active
- Beds:
- 4
- Lot size:
- 0.05 Acres
- Year built:
- 2023
- Baths:
- 4.00
- MLS#:
- 220166829
- Subdivision:
- Arrowood Eight
ADDITIONAL INFORMATION
Introducing Arrowood's Eight in the heart of the Old Mill District. Located just a stone's throw from The Box Factory, Crosscut, Crux, The Shops at the Old Mill and a few blocks to Downtown Bend. This is a prime location with easy access to everything including shopping, dining, fitness, Deschutes River, trails, concerts, night-life, and Hwy 97. Features include 3 bedrooms, an open great room concept, ample outdoor deck space, a lock-off flex space downstairs with a private bath and all kitchen appliances. These stunning contemporary townhomes, decked out in designer finishes do not have any overnight rental restrictions including the City of Bend's 500 ft short term rental restriction. Lock and go living with HOA amenities that include exterior building and landscape maintenance. The first two are nearing completion and there are only eight of these delicious townhomes, so get one while you can.
$1,799,750
213 SW Log Court Bend, OR 97702
- Type:
- Townhouse
- Sq.Ft.:
- 2,313
- Status:
- Active
- Beds:
- 4
- Lot size:
- 0.05 Acres
- Year built:
- 2023
- Baths:
- 4.00
- MLS#:
- 220166823
- Subdivision:
- Arrowood Eight
ADDITIONAL INFORMATION
Introducing Arrowood's Eight in the heart of the Old Mill District. Located just a stone's throw from The Box Factory, Crosscut, Crux, The Shops at the Old Mill and a few blocks to Downtown Bend. This is a prime location with easy access to everything including shopping, dining, fitness, Deschutes River, trails, concerts, night-life, and Hwy 97. Features include 3 bedrooms, an open great room concept, ample outdoor deck space, a lock-off flex space downstairs with a private bath and all kitchen appliances. These stunning contemporary townhomes, decked out in designer finishes do not have any overnight rental restrictions including the City of Bend's 500 ft short term rental restriction. Lock and go living with HOA amenities that include exterior building and landscape maintenance. The first two are nearing completion and there are only eight of these delicious townhomes, so get one while you can.
 |
| The content relating to real estate for sale on this website comes in part from the MLS of Central Oregon. Real estate listings held by Brokerages other than Xome Inc. are marked with the Reciprocity/IDX logo, and detailed information about these properties includes the name of the listing Brokerage. © MLS of Central Oregon (MLSCO). |

Bend Real Estate
The median home value in Bend, OR is $710,000. This is higher than the county median home value of $406,100. The national median home value is $219,700. The average price of homes sold in Bend, OR is $710,000. Approximately 52.71% of Bend homes are owned, compared to 37.9% rented, while 9.39% are vacant. Bend real estate listings include condos, townhomes, and single family homes for sale. Commercial properties are also available. If you see a property you’re interested in, contact a Bend real estate agent to arrange a tour today!
Bend, Oregon has a population of 87,167. Bend is more family-centric than the surrounding county with 31.74% of the households containing married families with children. The county average for households married with children is 27.96%.
The median household income in Bend, Oregon is $60,563. The median household income for the surrounding county is $59,152 compared to the national median of $57,652. The median age of people living in Bend is 38.2 years.
Bend Weather
The average high temperature in July is 81.5 degrees, with an average low temperature in January of 24.2 degrees. The average rainfall is approximately 12.3 inches per year, with 22.5 inches of snow per year.
