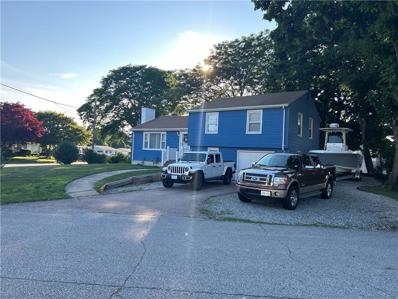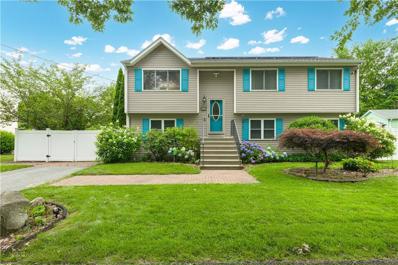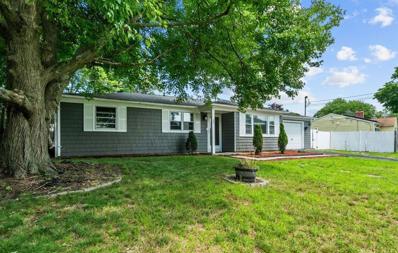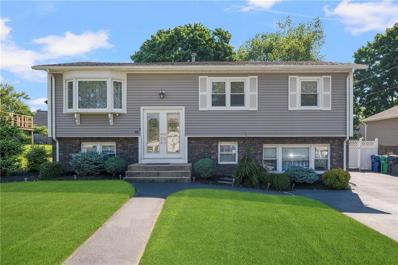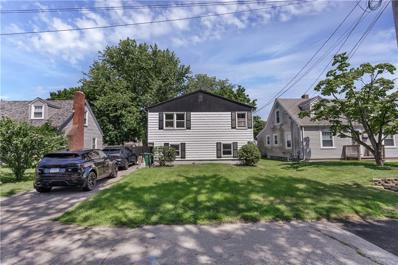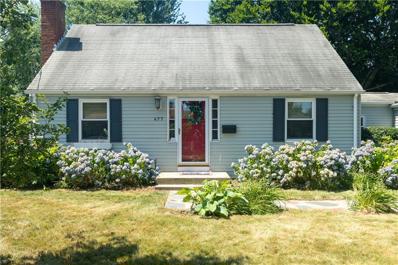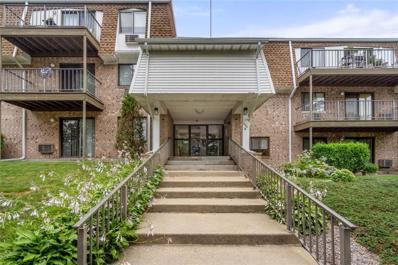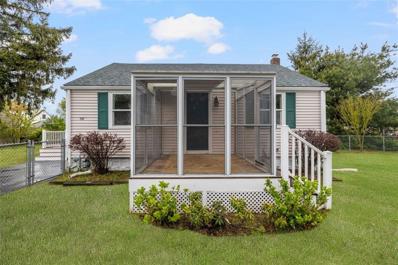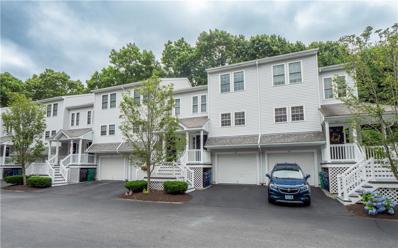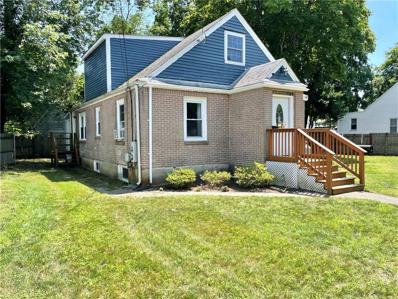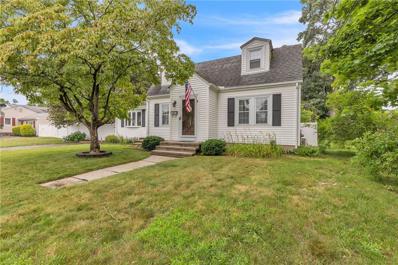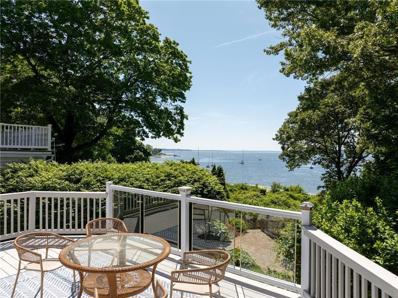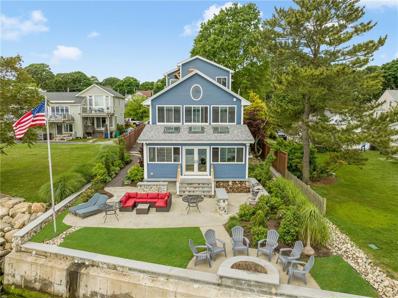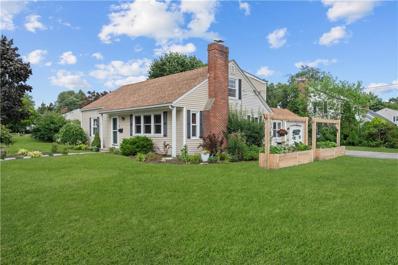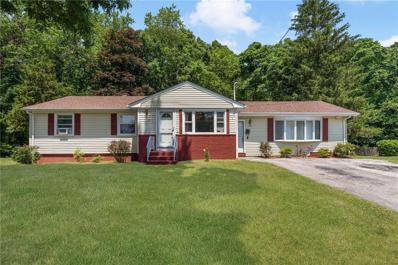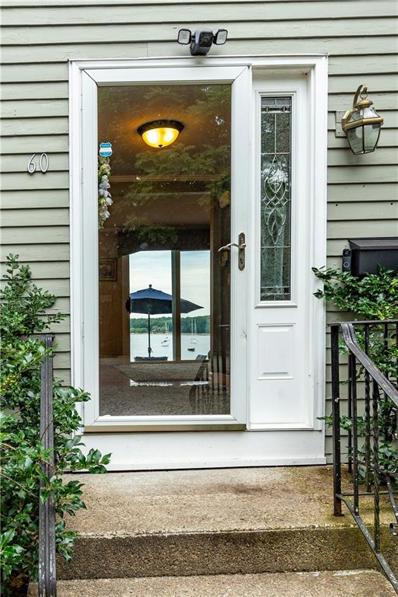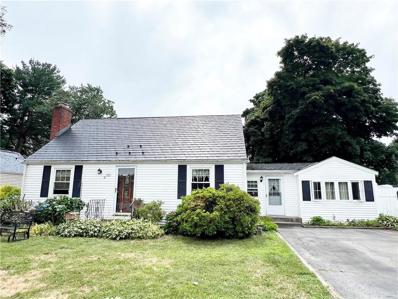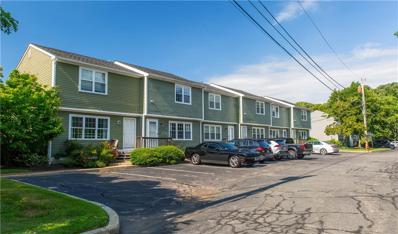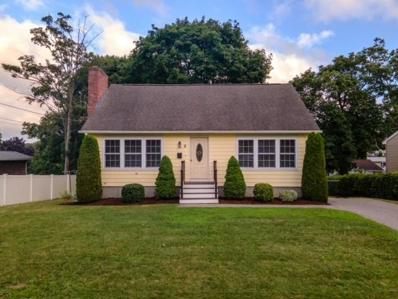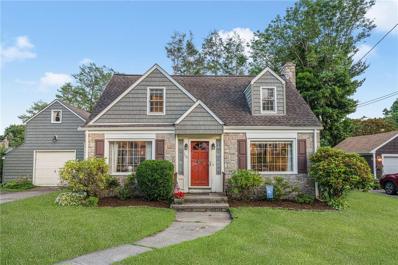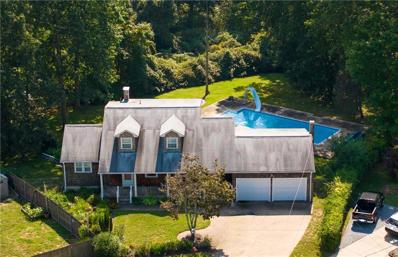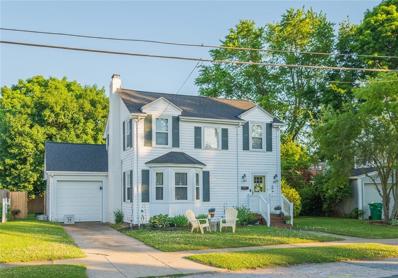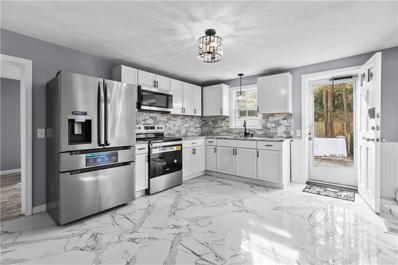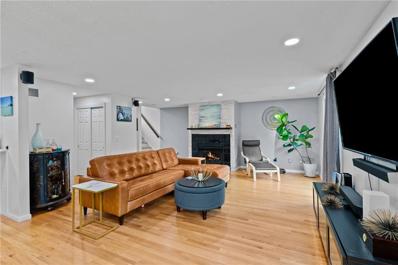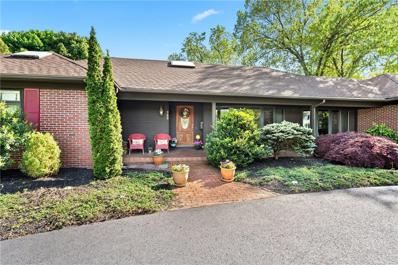Warwick RI Homes for Sale
$499,900
85 Weeden Drive Warwick, RI 02818
- Type:
- Single Family
- Sq.Ft.:
- 1,342
- Status:
- Active
- Beds:
- 3
- Lot size:
- 0.2 Acres
- Year built:
- 1958
- Baths:
- 2.00
- MLS#:
- 1364109
ADDITIONAL INFORMATION
Beautifully remodeled Split Level home located in desirable Potowomit west. This 3 bedroom 1.5 bath is set on a large corner lot with plenty of space to park anything from a large boat to an RV. 1 car attached garage, central air, spacious semi open floor plan, vinyl siding, parking for 6 vehicles, additional space to create a home office or another living space, and the opportunity to transform the unfinished basement. Just a short bike ride or walk to Historical Main st East Greenwich, Goddard State Park, golf courses, beaches, marinas, and fine dining. Enjoy an East Greenwich address and location while paying Warwick taxes. Sale Contingent on seller finding suitable housing.
$425,000
12 Railroad Row Warwick, RI 02886
- Type:
- Single Family
- Sq.Ft.:
- 1,685
- Status:
- Active
- Beds:
- 3
- Lot size:
- 0.24 Acres
- Year built:
- 2000
- Baths:
- 1.00
- MLS#:
- 1362684
ADDITIONAL INFORMATION
This meticulously updated 3-bedroom home is a gem waiting for you. Step inside and be greeted by a warm and inviting interior, with a layout that seamlessly flows from the living room to the kitchen. The modern updates of a quartz countertop, stainless steel appliances, and ample counter space in the kitchen make it a joy for any home cook. Other numerous upgrades include: newer flooring, central air conditioning, an updated bathroom, a new roof with solar panels, and inground sprinklers. The walk-out lower level with a beautiful family room, half bath, laundry room, work room, and office offers even more room to relax and entertain. One of the home's standout features is the beautiful expansive deck, perfect for enjoying the serene surroundings and entertaining guests. Overlooking the large completely fenced yard with a pool and charming fish pond, the deck is an ideal spot for morning coffee or evening gatherings. For outdoor enthusiasts, the property is just steps away from the bike path, offering endless opportunities for recreation and relaxation. Additionally, a playground is conveniently located just down the street, making it a great asset for anyone with a love for the outdoors. Don't miss the chance to make this delightful property your own. HIGHEST AND BEST OFFERS DUE MONDAY JULY 22, at 5:00pm!
- Type:
- Single Family
- Sq.Ft.:
- 1,200
- Status:
- Active
- Beds:
- 2
- Lot size:
- 0.17 Acres
- Year built:
- 1955
- Baths:
- 1.00
- MLS#:
- 1364049
- Subdivision:
- BUTTONWOODS
ADDITIONAL INFORMATION
Welcome to this cozy 2-bedroom, 1-bath ranch-style home nestled in a sought-after neighborhood. Featuring central air conditioning and a newer roof, this property offers comfort and peace of mind. Step inside to discover a bright and inviting sunroom, perfect for relaxing or entertaining. The home includes a convenient one-car garage and a spacious, fenced-in backyard, providing both security and privacy. Please note that the property is currently on a cesspool and sewer is available. Don't miss out on the potential of this charming home in a prime location. Schedule a viewing today and imagine the possibilities!
- Type:
- Single Family
- Sq.Ft.:
- 3,298
- Status:
- Active
- Beds:
- 4
- Lot size:
- 0.18 Acres
- Year built:
- 1976
- Baths:
- 3.00
- MLS#:
- 1363932
- Subdivision:
- Lakewood
ADDITIONAL INFORMATION
Welcome to 66 Palm Blvd in the heart of North Warwick, RI! This charming 4-bedroom, 2.5-bathroom home offers the perfect blend of comfort and convenience. Step inside to find a spacious living area filled with natural light, a modern kitchen with stainless steel appliances, granite countertops, a 6-foot island, and a formal dining space perfect for family gatherings. The primary suite features a walk-in closet and an en-suite bathroom, providing a serene retreat. This property also boasts new white oak hardwood floors, an enclosed porch, a whole-house generator, a 6-car driveway, a finished basement, new windows, a new roof and gutters, and a new central AC unit with 2 split units for additional cooling/heating. Enjoy outdoor living in the beautifully landscaped backyard, ideal for entertaining or relaxing. Located in a friendly neighborhood with excellent schools, and just minutes from the airport, parks, and shopping, this home is a true gem. Please note that the seller needs to find a new home before moving out, so a flexible closing date is requested. Don't miss the opportunity to make this delightful house your new home! Schedule your showing today.
$389,999
16 Arrow Avenue Warwick, RI 02886
- Type:
- Single Family
- Sq.Ft.:
- 1,368
- Status:
- Active
- Beds:
- 3
- Lot size:
- 0.12 Acres
- Year built:
- 1972
- Baths:
- 1.00
- MLS#:
- 1364001
ADDITIONAL INFORMATION
Welcome to this beautifully renovated 3 Bed 1 Bath home in Warwick! This Raised Ranch has been restored better than before with everything brand new. Don't miss your opportunity to own this property in the heart of Warwick, just 5 minutes from TF Green Airport and 10 minutes from the world famous Iggy's doughboys and chowder house!
- Type:
- Single Family
- Sq.Ft.:
- 1,157
- Status:
- Active
- Beds:
- 3
- Lot size:
- 0.17 Acres
- Year built:
- 1950
- Baths:
- 1.00
- MLS#:
- 1363970
ADDITIONAL INFORMATION
Discover the charm of this delightful three-bedroom, one-bathroom Cape-style home in Buttonwoods. This inviting residence features a cozy living area with hardwood floors and fireplace, a functional kitchen with modern appliances, and a practical mudroom for added convenience. Off the mudroom you will find an attached one-car garage for parking and extra storage as well as sliding doors to the deck and spacious backyard. This home offers a perfect blend of comfort and convenience, close to local amenities, parks, and schools. Don't miss the chance to make this lovely Cape your new home! *Offers due by Wednesday 7/24 at 12:00pm
- Type:
- Condo
- Sq.Ft.:
- 1,009
- Status:
- Active
- Beds:
- 2
- Year built:
- 1976
- Baths:
- 1.00
- MLS#:
- 1363967
- Subdivision:
- Warwick
ADDITIONAL INFORMATION
Welcome to this charming two-bedroom, two-bathroom house, located on the Warwick/East Greenwich line. This property is perfect for those seeking a comfortable and convenient lifestyle. The interior boasts a fresh coat of paint, creating a clean and inviting ambiance, and new carpeting throughout the living space provides comfort and warmth. The well-proportioned bedrooms offer ample space for relaxation, and the updated bathrooms feature modern finishes. Step outside onto your deck, perfect for morning coffee or evening relaxation, and take in the serene surroundings. This property also features a pool, tennis court, and basketball court, providing plenty of opportunities for outdoor recreation. The clubhouse is available for social gatherings and events, making it easy to stay active and connected with the community.
$325,900
131 Morse Avenue Warwick, RI 02886
- Type:
- Single Family
- Sq.Ft.:
- 804
- Status:
- Active
- Beds:
- 2
- Lot size:
- 0.11 Acres
- Year built:
- 1945
- Baths:
- 1.00
- MLS#:
- 1363964
- Subdivision:
- Greenwood
ADDITIONAL INFORMATION
Neat, Clean and ready for a new owner to call home! Come see this adorable home located in the Greenwood with new roof, fresh paint, bright 3 season room and fenced yard for your outdoor enjoyment. Nearby all amenities, 2 minutes to train station and airport. Easy show-call now!
- Type:
- Condo
- Sq.Ft.:
- 1,395
- Status:
- Active
- Beds:
- 3
- Year built:
- 2005
- Baths:
- 3.00
- MLS#:
- 1363899
ADDITIONAL INFORMATION
This well maintained tri-level condominium offers a perfect blend of comfort, style and convenience tucked away in the sought after neighborhood of Greenwood. The main level features updated kitchen with top of line stainless steel appliances, granite counters and plenty of storage. The open concept layout flows into a spacious living room with tons of natural light, a gas fireplace and sliding doors out to your private back deck; a half bath off the kitchen and hardwood floors are found throughout. Upstairs you will find 2 generous sized bedrooms with a primary suite that boasts spacious double closets and cathedral ceilings. The updated full bathroom has an oversized double vanity with granite countertops - and jack and jill access to the second bedroom/ office space. Laundry units and plenty more storage is conveniently tucked away in the hallway closet. The lower level includes the home's third bedroom with half bath en suite - along with your utility closet, extra storage space and interior access to your one car garage. Enjoy turn-key, low maintenance living in this professionally managed, private development minutes away from highway access, TF Green airport, commuter rail, shopping and much more. Call to schedule your private showing today!
$375,000
62 Fuller Street Warwick, RI 02889
- Type:
- Single Family
- Sq.Ft.:
- 1,404
- Status:
- Active
- Beds:
- 3
- Lot size:
- 0.15 Acres
- Year built:
- 1945
- Baths:
- 2.00
- MLS#:
- 1363917
ADDITIONAL INFORMATION
3 Bedroom, 2 Full Bath located in downtown Conimicut Village. Spacious first floor with 2 bedrooms and full bath. Second floor has 2 large rooms/master suite with full bath and walk in closet. House has been completely renovated within the last 3 years. Utilities have all been upgraded. Large yard, off-street parking, rear patio and shed.
$420,000
105 Nolbeth Drive Warwick, RI 02888
- Type:
- Single Family
- Sq.Ft.:
- 1,496
- Status:
- Active
- Beds:
- 3
- Lot size:
- 0.23 Acres
- Year built:
- 1935
- Baths:
- 2.00
- MLS#:
- 1363366
ADDITIONAL INFORMATION
Welcome to 105 Nolbeth Dr in Warwick, RI. This delightful 3-bedroom, 2-bathroom home spans 1,496 sq ft and is perfect for families or those seeking extra space. Upon entering you will find a light filled living room followed by a potential bedroom on the first allowing versatility. The open style kitchen dining makes hosting enjoyable and easy. Upstairs you will find 2 generously sized bedrooms and a full bath. And to the side a beautiful den with a cozy wood-burning stove provides a warm and inviting space for relaxation. A large slider leads to an expansive rear deck, offering a serene spot for outdoor dining and relaxation. The fenced-in yard ensures privacy and a secure area for pets or children to play. The backyard also includes a storage shed, providing ample space for gardening tools and seasonal items. Each bedroom offers comfort and plenty of natural light, while the bathrooms are modern and well-maintained. Open house sat and sun 11am-1pm
$939,900
36 Paul Avenue Warwick, RI 02886
- Type:
- Single Family
- Sq.Ft.:
- 2,776
- Status:
- Active
- Beds:
- 3
- Lot size:
- 0.3 Acres
- Year built:
- 1915
- Baths:
- 3.00
- MLS#:
- 1363855
- Subdivision:
- Arnold's Neck
ADDITIONAL INFORMATION
Rare Opportunity! This beautiful waterfront home offers the ideal blend of luxury, convenience, & breathtaking views, catering perfectly to an active or relaxing lifestyle. Situated on a special, rare double lot, this gem boasts 180-degree vistas of Greenwich & Narragansett bays, inviting you to savor every tranquil breeze & glorious sunrise. With 50 ft of beach access waterfront, outdoor enthusiasts will revel in the ample space for activities & the unrivaled privacy. Step inside to discover three floors of living space, totaling 2,307 sq ft. The main level dazzles with hardwood floors & a "fishbowl view" experience, immersing you in panoramic water views from every angle with a private 728 sq ft deck with miles of enchanting views. Ascend to the master suite, where vaulted ceilings & arched transom windows flood the room with natural light. Step through sliders onto your private balcony & lose yourself in the mesmerizing scenery. The first floor offers 2 additional beds and a full bath. Near 1,000 sq ft walkout lower level with full bath, laundry and views! 2 car garage with storage. NO FLOOD INSURANCE, gas, sewer & water! Possible mooring. Moments from marinas, historic Main Street East Greenwich, highways and shopping on Rt 2! 10 minutes to golf, the airport & train station, 5 minutes to I-95 and 15 minutes to Providence.
$1,695,000
46 Burnett Road Warwick, RI 02889
- Type:
- Single Family
- Sq.Ft.:
- 3,595
- Status:
- Active
- Beds:
- 3
- Lot size:
- 0.17 Acres
- Year built:
- 1935
- Baths:
- 3.00
- MLS#:
- 1363667
- Subdivision:
- Warwick Neck
ADDITIONAL INFORMATION
Once in a blue moonglade, you encounter That Listing. It is more than earth and wood where you store stuff. It represents life enrichment, commanding you experience it. This is it! Just a seabreeze from Rocky Point Park, Burnett Road flanks one of the most alluring American coastlines. Nautical splendor outstretches every sightline, from the panorama of Conimicut and Nayatt Lighthouses, to Rumstick and Poppasquash Points, to the Mount Hope Bridge. Hugging Narragansett Bay, the exterior is meticulously conceived to ensure full waterfront indulgence. Traverse the manicured landscaping amid rainforest-inspired privacy, from the hot tub abutting the custom-made waterfall, to the outdoor entertaining patio, to the mesmerizing firepit. Hop in a kayak or enjoy the boat mooring rights! Not to be outdone, the customized tri-level interior consists of new construction with high-end finishes that did not miss one detail. The first level includes a majestic fireplace, gourmet kitchen with two islands, coffee bar, and upscale SubZero/Wolf appliances. The second level boasts three bedrooms and two bonus areas. The incomparable primary bedroom, with private-staircase access, showcases panoramic water views/sunsets/sunrises, a luxurious outside-facing steam shower, walk-in closet and vaulted wood-beamed ceilings. The top level is comprised of an enormous windowed space and private deck, offering the same expansive vistas. Transform life through the turn of the key of this seaside sanctuary!
$539,900
76 Sweetfern Road Warwick, RI 02888
- Type:
- Single Family
- Sq.Ft.:
- 2,058
- Status:
- Active
- Beds:
- 4
- Lot size:
- 0.27 Acres
- Year built:
- 1941
- Baths:
- 2.00
- MLS#:
- 1363824
- Subdivision:
- Governor Francis Farms
ADDITIONAL INFORMATION
Welcome to this turnkey home in desirable Governor Francis Farms. This spacious Cape is truly a must see! Situated on a corner lot, this home offers four beds, including a first floor primary, two baths, a new kitchen, large living room, two additional bonus rooms, a breezeway, an expansive basement, and an attached garage. Additional features include hardwoods throughout, central air, a fireplace, a high-quality furnace, 200 amp service, and a maintenance free, vinyl siding exterior. The fenced backyard offers an outdoor retreat with a fire pit and patio that are perfect for entertaining. The front yard is complete with a well-tended garden. This charming yet spacious home has it all from location to square footage.
$499,000
105 Woodcrest Road Warwick, RI 02889
- Type:
- Single Family
- Sq.Ft.:
- 2,032
- Status:
- Active
- Beds:
- 5
- Lot size:
- 0.25 Acres
- Year built:
- 1966
- Baths:
- 2.00
- MLS#:
- 1363744
ADDITIONAL INFORMATION
One level living!! This oversized ranch in is located in the desirable Hoxie neighborhood. Possible in law with separate entrance. The possible in-law side of the home features a spacious family room with cathedral ceilings, hardwood floors, 2 bedrooms and a full bath. The main side of the home has 3 additional bedrooms, a full bath, beautiful kitchen with granite and a center island. The open kitchen and Living room lead to a large deck overlooking a private yard. Close to shopping, schools, highways and the airport.
- Type:
- Condo
- Sq.Ft.:
- 1,987
- Status:
- Active
- Beds:
- 1
- Year built:
- 1986
- Baths:
- 2.00
- MLS#:
- 1363650
- Subdivision:
- Chepiwanoxet
ADDITIONAL INFORMATION
Attention Boat Owners! This fabulous waterfront townhome includes a shared dock and stunning views of Greenwich Bay, Goddard Park, and Warwick Neck. The sunrise over the bay will dazzle you! Located just a short walk from downtown Main Street East Greenwich with its bustling restaurants and shops. The open floor plan of this unit only adds to the charm. This floorplan flexible 1-2 bedroom home also has a partially finished basement and one of the most private waterfront yards you will find in the area. The kitchen is fantastic and has newer stainless appliances and granite counter over the cherry cabinets. The fireplaced livingroom is bathed with light from the windows facing the water. The 2nd floor has a huge primary suite, office , whirlpool bath, and small guest room great for overnights with the grandkids or others.
- Type:
- Single Family
- Sq.Ft.:
- 1,534
- Status:
- Active
- Beds:
- 3
- Lot size:
- 0.17 Acres
- Year built:
- 1949
- Baths:
- 2.00
- MLS#:
- 1362992
- Subdivision:
- Buttonwoods
ADDITIONAL INFORMATION
Welcome HOME to 525 Buttonwoods Ave Warwick. One family's multigenerational home is now looking for its new owners. This home has 8 rooms to fit your needs. Don't let this cape style home fool you, the space inside gives you lots of elbow room. The open floor plan that encompasses the sunlit great room and kitchen will be your gathering space for family and friends. The dining room and formal living room has the charm of generations past. A Hallmark movie would have the perfect setting in the cozy living room set around the brick fireplace. First floor living is possible with a bedroom and full bath on the ground level. The second story gives you 2 more bedrooms. The large back dormer gives the rare needed space for a full bathroom and a walk-in closet upstairs. Rounding out the first floor is a sunroom that is already prepped for a hottub. If a hottub isn't on your wish list, the sunroom can be used as extra entertaining space to enjoy the backyard but a place to be out of the elements. It would be a great space to watch your young family/friends & your 4 legged pets frolic and play in the fenced in back yard. The outside of the home is almost fully maintenance free with the vinyl siding and metal roof on the main section of the home. A matching double shed gives you plenty or storage space for your backyard tools and playthings. This home will surely go fast so don't delay in taking a look.
- Type:
- Condo
- Sq.Ft.:
- 910
- Status:
- Active
- Beds:
- 2
- Year built:
- 1988
- Baths:
- 2.00
- MLS#:
- 1363629
ADDITIONAL INFORMATION
Live the East Greenwich lifestyle with Warwick taxes! Walk to Felicia's Coffee, Providence Oyster Bar, Tasteful Organic Cafe etc. Fresh and bright condominium with new appliances, 2 year young HVAC system, wonderful private back deck, oversized master bedroom, guest room, 1.5 baths, full basement for expansion. Efficient living in extremely convenient location with everything you need only minutes away.
$499,900
8 Winthrop Road Warwick, RI 02888
- Type:
- Single Family
- Sq.Ft.:
- 2,138
- Status:
- Active
- Beds:
- 3
- Lot size:
- 0.16 Acres
- Year built:
- 1965
- Baths:
- 2.00
- MLS#:
- 1363542
- Subdivision:
- Gaspee
ADDITIONAL INFORMATION
LOCATION, LOCATION, LOCATION! Watch the sunrise and lights from across Narragansett Bay in this rare opportunity to own in the heart of Gaspee Plateau. Welcome to this spacious 3 bedroom, 2 bath, fully dormered turn key Cape, boasting water views with a partially finished walk out basement. Built with quality and character, this home is everything you want with a blend of tradition and versatility. Enjoy all the Gaspee Days festivities with breathtaking views of the fireworks display right from the comfort of your backyard with easy access to Pawtuxet Village restaurants, shops, marinas, fishing, and kayaking. Whether you are commuting to Providence or exploring the Village, Gaspee is the perfect balance of quiet streets and local amenities. Schedule a viewing for an opportunity to own a piece of local heritage.
$499,000
166 Audubon Road Warwick, RI 02888
- Type:
- Single Family
- Sq.Ft.:
- 2,157
- Status:
- Active
- Beds:
- 3
- Lot size:
- 0.16 Acres
- Year built:
- 1950
- Baths:
- 2.00
- MLS#:
- 1363543
- Subdivision:
- GASPEE
ADDITIONAL INFORMATION
Experience tranquility in this delightful three-bedroom Cape nestled in the coveted Gaspee Plateau neighborhood. Just moments away from the vibrant shops and eateries of historic Pawtuxet Village and the Narragansett Bay, this pedestrian-friendly community offers a true sense of community. Step outside to discover a newly built deck overlooking a private yard enveloped by mature landscaping. Inside, original beautiful hardwood floors grace most of the home, complemented by elegant crown moldings and built-in cabinets that accentuate the charm of 1950s architecture. The main level features a dining room, kitchen, bedroom, half bath, and an inviting outdoor porch. Upstairs, you'll find a spacious bedrooms and a full bath. The basement is set up for a playroom and ideal for storage needs. Don't miss the opportunity to explore this exceptional home and neighborhood! *Subject To Seller Finding Suitable Housing*
$495,000
14 Joelle Court Warwick, RI 02889
- Type:
- Single Family
- Sq.Ft.:
- 2,588
- Status:
- Active
- Beds:
- 4
- Lot size:
- 0.46 Acres
- Year built:
- 1972
- Baths:
- 3.00
- MLS#:
- 1363448
- Subdivision:
- Buttonwoods
ADDITIONAL INFORMATION
14 Joelle Ct Warwick has been owned by the same family since it was built in 1972. Several generations have called it home and enjoyed all that it has too offer. Well maintained over the years, it's time for new owners to step in and make it their own. With over 2000 sq.ft of versatile living space, 4 bedrooms, 2 baths and 3 floors of living, plus the addition of a 3 seasoned sun-room and farmer porch, the floor-plan has may options. The lot is approx. 20,040 sq.ft., situated at the end of Kerri Lynne Rd, on the Joelle Ct. Cu l-de-sac The back yard is fenced in and surrounded by trees and shrubs to retain the privacy of the in ground pool built up into the patio. The land abutting is not accessible for any building. Special features include, 1st floor primary, wood burning fireplace, open floor-plan kitchen to dining and to the enclosed porch., and a must have mudroom/laundry off the garage. The second floor has 3 additional bedrooms, a flex room, full bath and a walk in cedar closet. Lower level includes and exterior door to the back yard, office, den, storage, utilities, and a large bath. The house is heated with natural gas. Hardwood flooring is throughout the house, with the exception of the renovated kitchen. Many of the rooms were freshly painted. Floors will need to be sanded, perhaps new wall paper and other cosmetic updates will be needed to freshen up the home for the new buyers to enjoy for years to come.
$465,000
84 Longwood Avenue Warwick, RI 02888
- Type:
- Single Family
- Sq.Ft.:
- 1,456
- Status:
- Active
- Beds:
- 3
- Lot size:
- 0.13 Acres
- Year built:
- 1937
- Baths:
- 1.00
- MLS#:
- 1363487
- Subdivision:
- GASPEE
ADDITIONAL INFORMATION
SELLER HIGHLY MOTIVATED!! PRICE IMPROVED AND READY TO MOVE!! This gorgeous colonial sits on a well manicured street showing the pride of Gaspee in a wam and welcoming neighborhood. The area alone is enough to make anyone want to stay and make this community their own. A stones throw to Pawtuxet village and local shopping, eateries, cafes, marinas and local events, look no further.. YOU ARE HOME!! The newly fenced property has been lovingly updated with newer roof, newer furnace and redesigned main living areas with a brand new 4 seasons sunroom addition allowing for a flexible living space full of options to truly make your own. Upstairs offers 3 bedrooms and full bath with classic details and a generous landing with ample storage. An attached one car garage and full unfinished basement offers the owner a wealth of expansion options to truly call this a forever home. Come by and see all that this property has to offer!
$435,000
786 Sandy Lane Warwick, RI 02889
- Type:
- Single Family
- Sq.Ft.:
- 1,667
- Status:
- Active
- Beds:
- 4
- Lot size:
- 0.17 Acres
- Year built:
- 1905
- Baths:
- 3.00
- MLS#:
- 1363483
ADDITIONAL INFORMATION
Back on the Market!! Welcome to this enchanting Cape/Colonial gem located in the heart of the desirable Warwick neighborhood, perfectly situated on a corner lot. This home spans over 1,600 square feet of living space, with an array of features and recent upgrades that blend timeless charm with modern living. Step inside to discover four bedrooms and three bathrooms, with the addition of a flex space which can be used for a home office or additional bedroom. The heart of this home is the newly remodeled kitchen, equipped with premium granite countertops and new appliances. The living room, with a brick fireplace, exudes warmth and welcome, set against the backdrop of pristine hardwood floors that run throughout the home. Exterior upgrades include durable vinyl siding, a metal roof with a transferrable lifetime guarantee, and triple-pane replacement windows for sound proofing and efficiency. The property is also equipped with two new central air units. Outside, the home is surrounded by mature landscaping, and an outbuilding for additional storage. The brand-new porch invites relaxation and outdoor enjoyment, while onsite parking accommodates up to four vehicles. Seller will consider all offers.
- Type:
- Condo
- Sq.Ft.:
- 2,275
- Status:
- Active
- Beds:
- 2
- Year built:
- 1988
- Baths:
- 4.00
- MLS#:
- 1363400
- Subdivision:
- In Town EG
ADDITIONAL INFORMATION
Welcome to your dream home townhome! This spacious townhome, one of only 10 units, offers a perfect blend of comfort, style, and nature's serenity. Prime location with a backyard that abuts preservation land, ensuring privacy and tranquility. The open and airy layout is perfect or entertaining, and offers 2 spacious bedrooms with 2 full baths and 2 half baths. Enjoy cooking in the large, newly renovated kitchen equipped with modern appliances and plenty of counter space. Cozy up by the gas fireplace on chilly evenings, or step out onto the balcony on warmer ones, either way you will find plenty of opportunity for relaxation. With a two-car garage and a large walkout basement, there is plenty of storage space or even additional living space. Conveniently located near Goddard Park, East Greenwich's Main Street, Routes 4 and 95, this townhome offers easy access to shopping, dining, and entertainment. Don't miss this rare opportunity to own a townhome that combines the best of modern living with the beauty of nature!
$899,900
788 Namquid Drive Warwick, RI 02888
- Type:
- Single Family
- Sq.Ft.:
- 4,652
- Status:
- Active
- Beds:
- 3
- Lot size:
- 0.36 Acres
- Year built:
- 1950
- Baths:
- 3.00
- MLS#:
- 1363393
- Subdivision:
- Governor Francis Farms
ADDITIONAL INFORMATION
Welcome to Luxury Living at it's finest! This beautiful Executive home is located in one of the state's most desirable neighborhoods, Governor Francis Farms, and has been lovingly cared for, sparing no expense. Upon approaching the stately entrance, you are greeted with a solid granite stone wall, immaculate landscaping, and a double entrance driveway, which is still warm from being paved. In your fenced in back yard, either lounge poolside, enjoy a summer beverage on the new patio, or enjoy an outdoor meal on your mahogany and torem wrap around deck. The vast main floor features a dining room and living room with pellet stove, a sprawling kitchen with plenty of natural light, new appliances, pull out pantry cabinets, and a full kitchen table. Don't forget about the huge office, the beautiful sun room, the 2 car attached garage with solid mahogany double door and ample attic space, as well as the den featuring skylights, a wall of windows, and wood fireplace. Most importantly is the main floor primary bedroom with sitting area, en suite bathroom, and private deck with hot tub. Upstairs has 2 additional bedrooms and a full bath. But the basement is the best part! The beautiful staircase leads to the Recreation Room with a pool table, foosball table, wet bar, fridge, and a lounge area featuring a huge tv, surround sound system, and dartboard. All within walking distance to the beach on Narragansett Bay! Private showings by appointment only. Please call or text. Thank you.

The data relating to real estate for sale on this web site comes in part from the IDX Program of the State-Wide MLS. IDX information is provided exclusively for consumers' personal, non-commercial use and may not be used for any purpose other than to identify prospective properties consumers may be interested in purchasing. Copyright © 2024 State-Wide MLS, Inc. All rights reserved.
Warwick Real Estate
The median home value in Warwick, RI is $409,900. This is higher than the county median home value of $231,000. The national median home value is $219,700. The average price of homes sold in Warwick, RI is $409,900. Approximately 66.86% of Warwick homes are owned, compared to 26.28% rented, while 6.86% are vacant. Warwick real estate listings include condos, townhomes, and single family homes for sale. Commercial properties are also available. If you see a property you’re interested in, contact a Warwick real estate agent to arrange a tour today!
Warwick, Rhode Island has a population of 81,218. Warwick is less family-centric than the surrounding county with 29.72% of the households containing married families with children. The county average for households married with children is 30.88%.
The median household income in Warwick, Rhode Island is $71,191. The median household income for the surrounding county is $69,047 compared to the national median of $57,652. The median age of people living in Warwick is 45.1 years.
Warwick Weather
The average high temperature in July is 82.8 degrees, with an average low temperature in January of 21 degrees. The average rainfall is approximately 49.9 inches per year, with 33.8 inches of snow per year.
