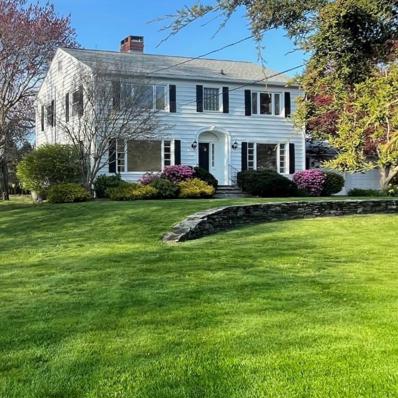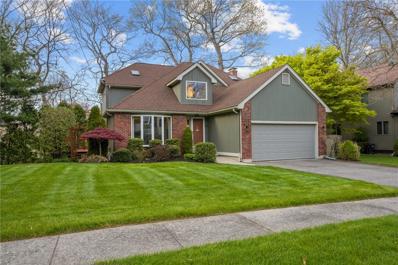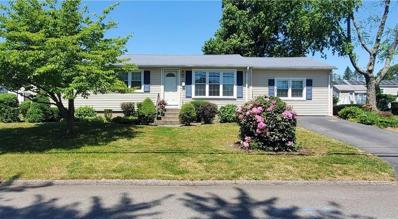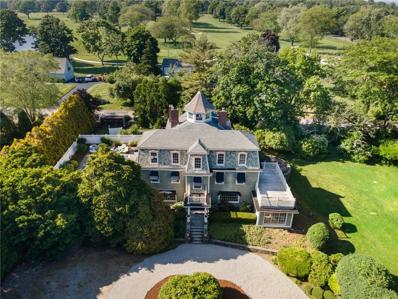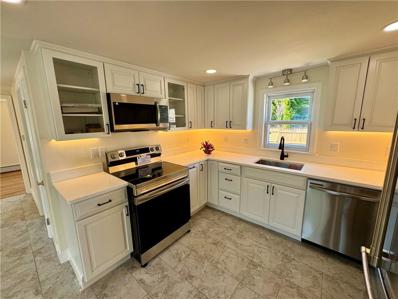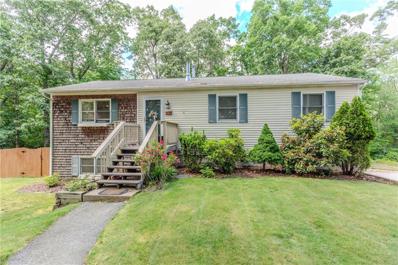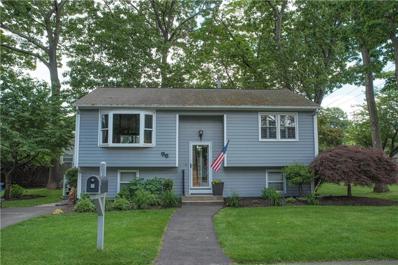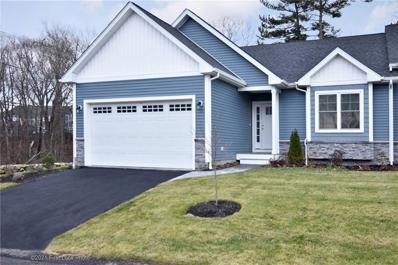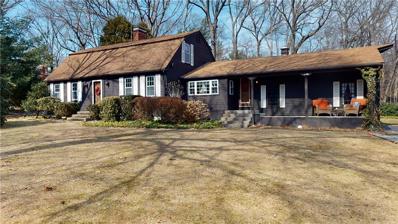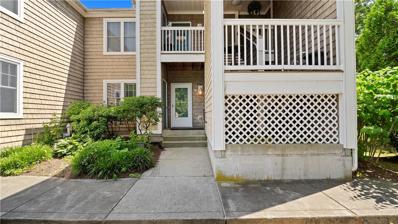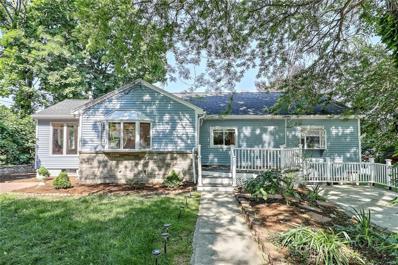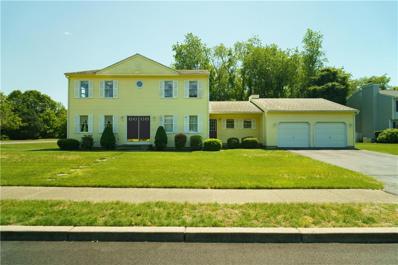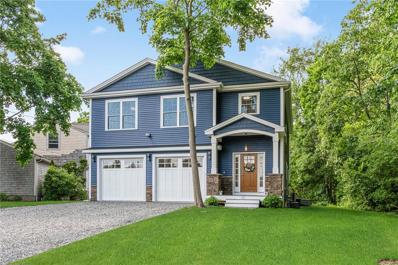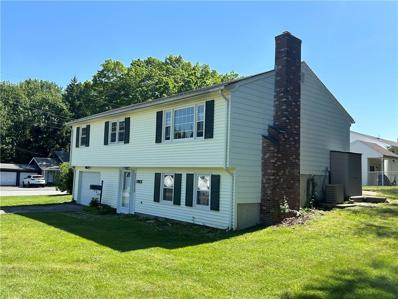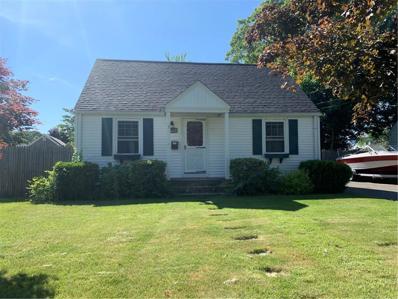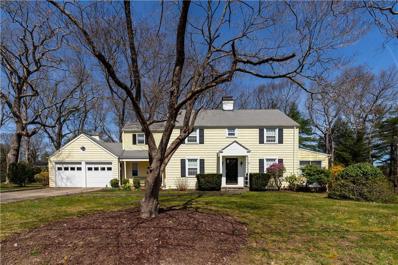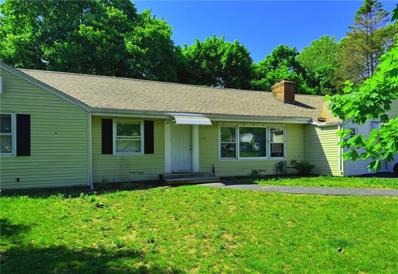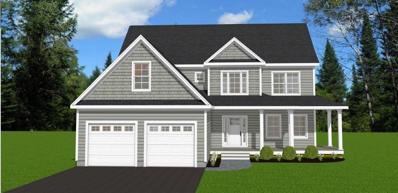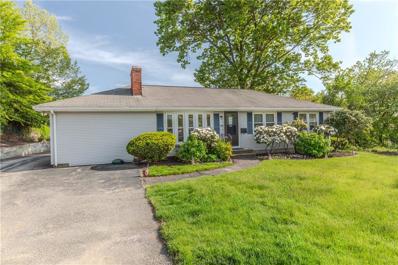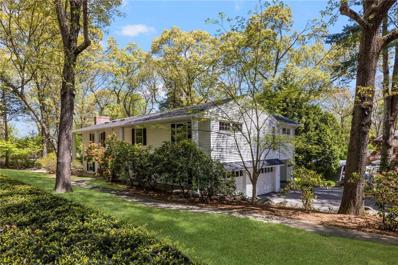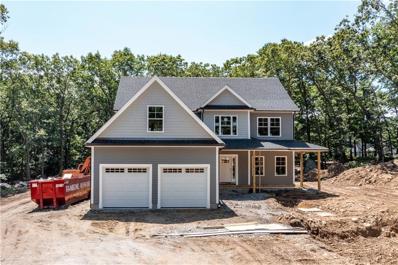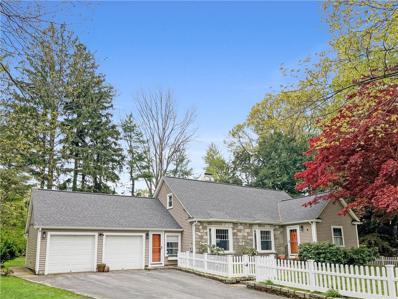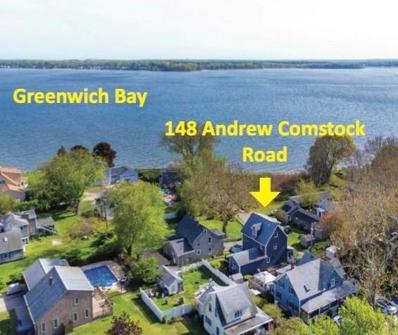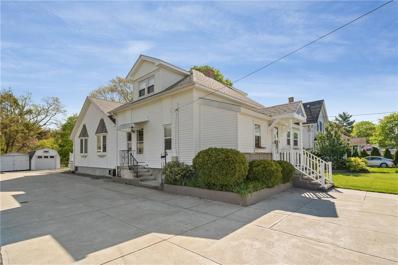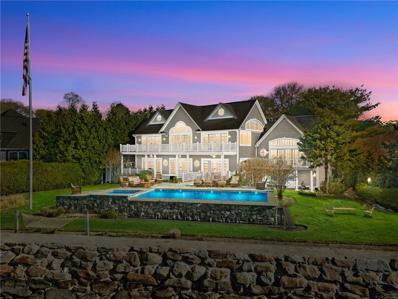Warwick RI Homes for Sale
- Type:
- Single Family
- Sq.Ft.:
- 3,020
- Status:
- Active
- Beds:
- 4
- Lot size:
- 1.14 Acres
- Year built:
- 1950
- Baths:
- 3.00
- MLS#:
- 1361752
- Subdivision:
- Warwick Neck
ADDITIONAL INFORMATION
Warwick Neck - Introducing 63 Briarcliff Ave. It doesn't get much better than this location! 63 Briarcliff is located on a quiet, dead end street with spectacular views of Narragansett Bay. Enjoy the cool summer breeze on the southern most street on Warwick Neck. This 3,000 square foot colonial boasts 4 bedrooms, 2.5 baths, marble fireplace, hardwoods and attached 2 car garage. Beautiful, large, level, 1 acre + lot with basketball court! Needs some updating to bring this beautiful forever home to its full potential. No flood insurance needed.
$599,000
23 Tivoli Court Warwick, RI 02886
- Type:
- Single Family
- Sq.Ft.:
- 2,515
- Status:
- Active
- Beds:
- 3
- Lot size:
- 0.23 Acres
- Year built:
- 1988
- Baths:
- 4.00
- MLS#:
- 1361720
- Subdivision:
- Cowesett
ADDITIONAL INFORMATION
Welcome to this immaculate, turn-key contemporary colonial nestled in a serene cul-de-sac at 23 Tivoli Court in Cowesett. Upon entering, you'll be captivated by the vaulted ceilings with skylights, gleaming hardwoods and the grand two-story foyer. The open-concept main floor features a eat in kitchen with granite countertops, and a cozy family room with brick fireplace surrounded by built ins. The large front-to-back living and dining room makes entertaining a breeze, and with a dedicated laundry room and separate mudroom, a convenient way to keep everything tidy. Upstairs, the expansive primary suite boasts a large walk-in closet and private bath. Additionally, there are two more generously sized bedrooms, a linen closet, and a full bath equipped with a newly-installed, solar-powered skylight operated by remote control. The fully finished basement offers extra living space with many options, including an additional family room, a guest room or office, along with a full bath, providing plenty of room for relaxation and entertainment. Throughout the home, you'll find custom closet systems, a freshly painted deck perfect for outdoor gatherings, professional landscaping, and a sprinkler system to keep the grounds lush and green. This home is truly a gem, combining contemporary elegance with practical amenities for comfortable living.
$405,000
47 Foxcroft Avenue Warwick, RI 02889
- Type:
- Single Family
- Sq.Ft.:
- 1,592
- Status:
- Active
- Beds:
- 4
- Lot size:
- 0.21 Acres
- Year built:
- 1965
- Baths:
- 2.00
- MLS#:
- 1361540
- Subdivision:
- Hoxsie
ADDITIONAL INFORMATION
Welcome to this charming traditional ranch situated in a quiet Hoxie neighborhood. This single-level home features hardwood floors, new carpeting, a bright and inviting living room, and a spacious eat-in kitchen with a cozy dining area. Off the kitchen is a large family room, highlighted by a wood-burning brick fireplace, presenting a comfortable and relaxing gathering spot. Four bedrooms, including a primary bedroom suite, all offer hardwood floors. The full basement includes a laundry room, a cedar closet for great storage, and the potential for additional living space. Enjoy the warm weather outdoors in the fully fenced-in backyard. Modern conveniences include a young hot water tank and worry-free vinyl siding, adding to this home's appeal and ease of maintenance.
$1,425,000
35 Westford Avenue Warwick, RI 02889
- Type:
- Single Family
- Sq.Ft.:
- 6,204
- Status:
- Active
- Beds:
- 5
- Lot size:
- 1.09 Acres
- Year built:
- 1790
- Baths:
- 4.00
- MLS#:
- 1361528
- Subdivision:
- Warwick Neck/ Warwick Country Club
ADDITIONAL INFORMATION
Welcome to Warwick Neck's Nightingale House, a remarkably elegant mansion offering spacious living quarters, over an acre of land, and a beautiful inground pool. Enter through the gracious foyer, which leads to dining room featuring one of four fireplaces. Dining room leads to eat in kitchen with granite countertops, island seating and breakfast nook. Kitchen provides access to patio and lush yard. After dinner, stroll into the sitting room, recently updated with custom Wainscoting, or relax by the fire place in the family room, overlooking the in ground pool. A game room, a half bath, and laundry area complete this floor. The second floor provides an amazing primary bedroom, with luxurious closet and changing room, outfitted with custom cabinetry. Closet leads to an updated bathroom adorned with marble countertops and tile, a steam shower and makeup vanity area. Two additional spacious bedrooms and a well appointed full bath are also on this floor. The third level of the house provides two additional bedrooms, a bonus art and craft space, an office and a third full bathroom. Climb up a final set of stairs to the cupola where you have views of the ocean and the golf course. Outside, enjoy a park like backyard while you up the sun in your in ground pool and hot tub. This iconic property is a short walk to the water or Warwick Country Club. .
- Type:
- Single Family
- Sq.Ft.:
- 2,252
- Status:
- Active
- Beds:
- 4
- Lot size:
- 0.15 Acres
- Year built:
- 1950
- Baths:
- 2.00
- MLS#:
- 1361517
ADDITIONAL INFORMATION
- Type:
- Single Family
- Sq.Ft.:
- 2,171
- Status:
- Active
- Beds:
- 3
- Lot size:
- 0.31 Acres
- Year built:
- 1985
- Baths:
- 3.00
- MLS#:
- 1361186
- Subdivision:
- Pilgrim Park
ADDITIONAL INFORMATION
You'll love what this home has to offer! The open floor plan is spacious and great for entertaining, where you can enjoy the gas fireplace from all of the main living spaces. Featuring beautiful Pergo flooring, the kitchen and dining area open out to a private deck nestled in the woods, overlooking the enclosed blueberry patches. The bedrooms are roomy and the primary bedroom suite features an updated full bathroom. The lower level is finished with a large family/rec room complete with a custom-built wet bar, a half bath, and laundry. Just outside the family room there's an enclosed, private and quaint area where you can relax and enjoy the different species of birds that come to visit. From downstairs, there's also access to the two-car garage equipped with shelving and work space, and a door leading out to the driveway and the oversized shed, convenient for all of your outdoor storage needs. Come see this beautiful home and make it yours!
$385,000
96 Naples Avenue Warwick, RI 02886
- Type:
- Single Family
- Sq.Ft.:
- 1,386
- Status:
- Active
- Beds:
- 2
- Lot size:
- 0.18 Acres
- Year built:
- 1985
- Baths:
- 1.00
- MLS#:
- 1361332
- Subdivision:
- Greenwood
ADDITIONAL INFORMATION
Well maintained Raised Ranch features sun filled living room, gleaming hardwood floors, large deck for entertaining, 2 bedrooms and finished lower level for extra living space! Many updates throughout the years! Gas heat, central air, off street parking, and nicely manicured lawn. Close to all amenities, highway access, shopping, and restaurants. Great home in great location!
- Type:
- Condo
- Sq.Ft.:
- 1,700
- Status:
- Active
- Beds:
- 2
- Year built:
- 2024
- Baths:
- 2.00
- MLS#:
- 1361452
- Subdivision:
- MAJOR POTTER ROAD
ADDITIONAL INFORMATION
STONEBRIDGE CROSSING! an exciting new residential community in a fabulous location, convenient to all amenities including shopping and the highway, situated on over twenty (20) acres with walking trails and stone walls. STONEBRIDGE CROSSING offers single level living with spacious Master Suite with bath and walk-in closet, Quartz kitchen with large center island and stainless appliances, hardwood floors, central air, full basements (many are walk-out basements) and two car garages. Directions: Route 2 to 895 Major Potter Road.
- Type:
- Single Family
- Sq.Ft.:
- 3,042
- Status:
- Active
- Beds:
- 3
- Lot size:
- 0.54 Acres
- Year built:
- 1970
- Baths:
- 3.00
- MLS#:
- 1360757
- Subdivision:
- Country Club Estates
ADDITIONAL INFORMATION
This move-in ready 3 bed, 2.5 bath, 2 car garage, Colonial is tucked away in the private, mature Country Club neighborhood on a manageable half acre lot with approximately 3,000 sq ft of interior living space and 3 zoned heat! Your main level features include an open, expanded, updated eat-in kitchen with hardwoods, a generous sized peninsula, granite countertops, under cabinet lighting and wine fridge. The kitchen leads directly into a bright, front facing dining room, and family room with one of two fireplaces. The half bath, laundry room and large front to back formal living room with second fireplace complete the very spacious main floor. Your second level offers gleaming hardwoods, master en-suite, 2nd and 3rd bedrooms, and newly remodeled 2nd full bath. The full basement is semi-finished with great flex space for a home office or remote learning. Also includes a large storage area and additional work room with direct access to the large, fenced, flat backyard. New boiler and new hot water tank, both less than 1 year! Conveniently situated off Rt. 117, close to major roads I-95, Rt. 4, and Rt.1. Minutes to T.F. Green International Airport and Train Station. 20 minutes to Newport and South County beaches and 1 hour to Boston.
- Type:
- Condo
- Sq.Ft.:
- 2,021
- Status:
- Active
- Beds:
- 3
- Year built:
- 2006
- Baths:
- 3.00
- MLS#:
- 1361064
- Subdivision:
- FOREST POND
ADDITIONAL INFORMATION
Discover your next home at 70 Turner St #9B, a charming condo in Warwick that blends comfort with convenience. This 3-bedroom, 3-bathroom residence offers beautiful hardwood floors and fresh paint throughout, creating a modern and inviting atmosphere. The living room, complete with a cozy gas fireplace, opens to a private deck, perfect for relaxing and entertaining. The stunning galley-style kitchen features granite countertops and stainless steel appliances, seamlessly flowing into the dining area for easy living and entertaining. The finished lower level, with a full daylight walkout, offers incredible versatility. It's practically its own apartment space, making it perfect for multi-generational living or accommodating guests. Located near shopping, dining, golf courses, marinas, and with convenient highway access, airport, train, and bus stations nearby, this condo is perfectly situated to meet all your needs. Embrace a lifestyle of comfort and convenience at 70 Turner St #9B. Subject to probate approval.
$539,000
56 Ocean Avenue Warwick, RI 02889
- Type:
- Single Family
- Sq.Ft.:
- 3,020
- Status:
- Active
- Beds:
- 4
- Lot size:
- 0.29 Acres
- Year built:
- 1960
- Baths:
- 3.00
- MLS#:
- 1361046
- Subdivision:
- Longmeadow
ADDITIONAL INFORMATION
Welcome to 56 Ocean Ave - where coastal charm meets modern convenience. This remodeled (3bed/1fBath/1Kitchen upstairs & 1Bed/1.5Bath/1Kitchen lower level) ranch-style home offers a blend of comfort, style, and versatility, making it an ideal choice for multi-generational living. The upstairs and lower units are independent of each other, allowing the ultimate in privacy. The upper level boasts 3 bedrooms, new appliances, washer/dryer, a walkout porch and updated bathroom. The lower level offers 1 Bedroom, new appliances, plumbing for washer/dryer, and an upgraded FullBath (with an additional HalfBath which is ready for upgrade). The large backyard has several cement platform features ready for your new firepit or storage shed. While currently on a septic system, the addition of a planned sewer system by year end (optional hookup at owner expense) will make this home an even better investment.
$650,000
10 Arrowhead Way Warwick, RI 02886
- Type:
- Single Family
- Sq.Ft.:
- 2,328
- Status:
- Active
- Beds:
- 4
- Lot size:
- 0.4 Acres
- Year built:
- 1989
- Baths:
- 3.00
- MLS#:
- 1360626
- Subdivision:
- Cowesett | Larchwood Estates
ADDITIONAL INFORMATION
Imagine living at 10 Arrowhead Way in the heart of Larchwood Estates, where convenience and charm unite. This 4-5 bedroom, 3-bathroom gem, built in 1989, boasts 2,328 square feet of potential. Nestled on a corner lot, this home offers easy highway access and is a stone's throw from the delightful dining and shopping of East Greenwich, marinas, and Route 2 conveniences. Step inside to discover a formal front-to-back living room with a cozy fireplace, perfect for those chilly evenings. The formal dining room sets the stage for memorable gatherings, while the first-floor family room with cathedral ceilings and abundant natural light creates an inviting space for relaxation. The potential for one-level living adds to its appeal. Venture outside to the back deck, where mature trees provide a serene backdrop. With room for personal touches, this property invites you to bring your vision and make it your own. Embrace the opportunity to transform 10 Arrowhead Way into your dream home, making it your personal haven.
- Type:
- Single Family
- Sq.Ft.:
- 3,844
- Status:
- Active
- Beds:
- 4
- Year built:
- 2023
- Baths:
- 3.00
- MLS#:
- 1360655
- Subdivision:
- Cole Farm
ADDITIONAL INFORMATION
This 2023 custom home in Cole Farm with sparkling water views of Conimicut Point is a short ride to Gaspee Point, Rocky Point and waterfront dining and shopping. Two rear decks, one covered and one off the second floor primary, provide picturesque backdrops for all occasions. Step in through the main entry or the 2-car integral garage and find an open-concept design offering a gas-fireplaced living room, water-facing dining area, and high-end kitchen. A large center island provides ample seating, while stone countertops, a hooded range, and double ovens lend sleek style. Dual sets of sliders open out to the deck. A partly finished lower level adds more modern spaces to suit your living, entertaining, or telecommuting needs and lets you step out to the lovely backyard. The 2nd-floor primary suite adds a well-appointed walk-in closet and spa-like bath featuring a dual-sink vanity, deep soaking tub, and large glass-enclosed shower. Walkout access to the deck creates undeniable tranquility. Three additional bedrooms share a dual-sink tiled bath to cap off this coastal gem. This home is part of a private community with access to a neighborhood beach, dock and mooring rights. With easy access to the interstate, it is just a 12-minute ride to the fine dining, arts, and entertainment in Providence.
$399,900
99 Everill Street Warwick, RI 02889
- Type:
- Single Family
- Sq.Ft.:
- 1,868
- Status:
- Active
- Beds:
- 3
- Lot size:
- 0.23 Acres
- Year built:
- 1967
- Baths:
- 1.00
- MLS#:
- 1360581
- Subdivision:
- WARWICK
ADDITIONAL INFORMATION
COMPLETELY RENOVATED HOUSE PERFECTLY POSITIONED ON A CORNER LOT IN A GREAT NEIGHBORHOOD! THIS PROPERTY INCLUDES: FINISHED LOWER LEVEL WITH BRAND NEW BERBER CARPETING AND NATURAL WOOD BURNING FIREPLACE AS WELL AS NEWER FURNACE AND HOT WATER TANK PLUS BRAND NEW WASHER/ DRYER MACHINES, CENTRAL AIR CONDITIONING, ALL NEW INTERIOR PAINT (3 COATS ON THE WALLS & 4 COATS ON THE CEILINGS), OAK HARDWOODS THROUGHOUT, BRAND NEW INTERIOR DOORS AND LIGHT FIXTURES, ALL NEW STAINLESS STEEL APPLIANCES AND NATURAL GAS COOK TOP RANGE, LARGE PRIVATE REAR DECK, ALL NEW HARVEY WINDOWS, OVERSIZED ONE CAR INTEGRATED GARAGE, NEW EXTERIOR PAINT AND OUTBUILDING FOR EXTRA STORAGE...
- Type:
- Single Family
- Sq.Ft.:
- 1,332
- Status:
- Active
- Beds:
- 3
- Lot size:
- 0.15 Acres
- Year built:
- 1950
- Baths:
- 1.00
- MLS#:
- 1360534
ADDITIONAL INFORMATION
This 3 bedroom Cape has been completely renovated inside from the floors to the walls and roof, it is all new. The heating system, electric, central air, and all appliances have all been replaced within the last year. This is like getting a brand new home - will not last! The cellar windows, exterior fence, pool, hot tub, and side entrance need minor repairs. Basement with finished rooms, possible gym or family room and another room perfect for an office!
$638,000
263 Crestwood Road Warwick, RI 02886
- Type:
- Single Family
- Sq.Ft.:
- 2,242
- Status:
- Active
- Beds:
- 4
- Lot size:
- 0.41 Acres
- Year built:
- 1939
- Baths:
- 3.00
- MLS#:
- 1360256
- Subdivision:
- Cowesett/Crestwood
ADDITIONAL INFORMATION
Introducing 263 Crestwood Rd in Warwick! Nestled in the desirable Crestwood Section of Cowesett, this classic 1930s' colonial-style home offers 4 bedrooms and 3 full baths, complete with gleaming hardwood floors throughout. The first floor hosts a convenient bedroom with an adjacent updated bathroom. The front to back formal living room has a brick fireplace and access into the inviting 3-season room and offers access to a charming brick patio in the backyard. On the second floor, you'll find the large primary suite with an ensuite bath, along with two additional bedrooms sharing a bathroom in the hall. Ample storage space is available with attic access and a full basement featuring a second brick fireplace and backyard access.. Enjoy the comfort of central heating and air conditioning. Location is everything! Walk to historic Downtown East Greenwich and the waterfront attractions of Cowesett and EG.
- Type:
- Single Family
- Sq.Ft.:
- 3,082
- Status:
- Active
- Beds:
- 3
- Lot size:
- 0.22 Acres
- Year built:
- 1955
- Baths:
- 2.00
- MLS#:
- 1360279
- Subdivision:
- Greenwood West
ADDITIONAL INFORMATION
This charming ranch style home is nestled in the Greenwood West neighborhood. This spacious home boasts three bedrooms, beautiful hard wood floors through out, a Florida room and a marble fireplace. With a fully finished basement and walk out access, there is potential for an in-law apartment. The property offers a large fenced in yard with plenty of parking space and a 2 car garage. Needs some TLC. Seller to give up to $16k towards septic system. SUBJECT TO SELLER FINDING SUITABLE HOUSING.
$1,100,000
44 Saddlebrook Drive Warwick, RI 02818
- Type:
- Single Family
- Sq.Ft.:
- 2,850
- Status:
- Active
- Beds:
- 4
- Lot size:
- 0.92 Acres
- Year built:
- 2024
- Baths:
- 3.00
- MLS#:
- 1359628
ADDITIONAL INFORMATION
Summer 2024 Occupancy! Still plenty of choices left for the new owners! Set on the East Greenwich line in Desirable Saddlebrook Estates. Under construction at listing time, this custom 4 bed, 2.5 bath, colonial boasts 7' wide oak floors throughout, double foyer, custom millwork and cottage style doors, 1st floor office and laundry room, fireplaced great room with shiplap accents, large primary bedroom with oversized walk-in closet and heated floors in the custom tile bath. One of three being built. This model has a bonus room over the garage. Enjoy the beautiful landscaping from the covered farmers porch or oversized rear deck. Early summer occupancy. Built on nearly 1 acre and very easily accessible to downtown East Greenwich and 95 North and South.
$479,900
230 Airport Road Warwick, RI 02889
- Type:
- Single Family
- Sq.Ft.:
- 2,456
- Status:
- Active
- Beds:
- 4
- Lot size:
- 0.69 Acres
- Year built:
- 1958
- Baths:
- 2.00
- MLS#:
- 1359282
- Subdivision:
- Hillsgrove
ADDITIONAL INFORMATION
Unique opportunity! This spacious 4 bedroom, 1.5 bath Ranch, centrally located on a 30,000 sf lot, is currently being used as a medical professional office. However, with 2,400+ sf spanning 2 levels, this home offers a flexible floor plan with versatile living spaces, ideal for an extended family or anyone looking for a comfortable and private residence. Highlights include an oversized living room with a brick fireplace and built-in shelves, hardwood floors, charming arched doorways, a lower level family room, wall unit AC, tons of parking, and much more! The lot provides adequate area for a legal multi-unit conversion, as well. Presenting many opportunities for additional income sources or for use as an appealing primary residence, this property is a must see. Taxes reflect commercial office use tax rate, will require city special revision for residential tax rate.
$769,000
44 Love Lane Warwick, RI 02886
- Type:
- Single Family
- Sq.Ft.:
- 2,634
- Status:
- Active
- Beds:
- 4
- Lot size:
- 0.48 Acres
- Year built:
- 1971
- Baths:
- 3.00
- MLS#:
- 1359369
- Subdivision:
- Cowesett -Love Lane Estates
ADDITIONAL INFORMATION
Love Lane Estates, Cowesett This 4 bedroom Contemporary with POTENTIAL IN-LAW has vaulted ceilings and lots of natural light offers a spacious layout ideal for modern living that includes central air and 3 zoned gas heat. The living room is a welcoming retreat with marble fireplace and multiple skylights that bathes the space in natural light. The open concept eat in kitchen is the heart of the home, featuring silestone/quartz countertops, hardwood floors, abundant cherry cabinets, and hightop counter seating. The sun room exudes warmth with gleaming hardwoods, vaulted ceiling, and gorgeous skylights with custom blinds. Relax in the formal dining room with crown molding and direct access to the expansive mahogany deck through the beautiful Andersen french doors. The large master bedroom is a private oasis with a spacious walk in closet, direct access to the deck, and a luxurious ensuite bathroom with marble shower and corian countertops. Additional highlights include a home office with a private entrance and seating area, which can also serve as the perfect in-law arrangement. This lovely home also includes an oversized heated garage with built in storage, automatic doors with safety features, large driveway with ample parking, storage shed, gas piping on deck for grilling, hot tub ready plumbing/electricity on patio and a beautifully landscaped yard with sprinkler system and exterior lighting. Completed land survey available.
$1,100,000
22 Saddlebrook Drive Warwick, RI 02818
- Type:
- Single Family
- Sq.Ft.:
- 2,850
- Status:
- Active
- Beds:
- 4
- Lot size:
- 0.92 Acres
- Year built:
- 2024
- Baths:
- 3.00
- MLS#:
- 1359320
- Subdivision:
- Saddlebrook Estates
ADDITIONAL INFORMATION
Summer 2024 Occupancy! Still plenty of choices left for the new owners! Set on the East Greenwich line in Desirable Saddlebrook Estates. Under construction at listing time, this custom 4 bed, 2.5 bath, colonial boasts 7' wide oak floors throughout, double foyer, custom millwork and cottage style doors, 1st floor office and laundry room, fireplaced great room with shiplap accents, large primary bedroom with oversized walk-in closet and heated floors in the custom tile bath. One of three being built. This model has a bonus room over the garage. Enjoy the beautiful landscaping from the covered farmers porch or oversized rear deck. Early summer occupancy. Built on nearly 1 acre and very easily accessible to downtown East Greenwich and 95 North and South.
$700,000
36 Bruce Lane Warwick, RI 02886
- Type:
- Single Family
- Sq.Ft.:
- 3,546
- Status:
- Active
- Beds:
- 3
- Lot size:
- 0.34 Acres
- Year built:
- 1960
- Baths:
- 4.00
- MLS#:
- 1359353
- Subdivision:
- Cowesett
ADDITIONAL INFORMATION
Absolute masterpiece in Cowesett. This house has everything you're looking for - Unrepeatable charm - High end renovation completed in 2020 - Entertainer's kitchen with showpiece island and 3 season room adjacent - Enchanting front yard with gorgeous shade trees and even a white picket fence! - Large and private first floor primary with closet space aplenty and the most beautiful luxury en-suite you've ever seen. Upstairs the hits keep coming with two large bedrooms - one with a working brick fireplace, and each with adjacent sitting areas, and another renovated luxury bath complete with carrara marble wainscotting. The basement continues to impress with huge open floorplan, updated electric, luxury vinyl plank and a beautiful half bath. All of this on a beautiful street in Warwick's top location, just minutes from highway, airport, parks, harbors, and main st. East Greenwich amenities. Come on by today!
- Type:
- Single Family
- Sq.Ft.:
- 2,250
- Status:
- Active
- Beds:
- 3
- Lot size:
- 0.07 Acres
- Year built:
- 1925
- Baths:
- 2.00
- MLS#:
- 1359159
- Subdivision:
- Buttonwood Beach
ADDITIONAL INFORMATION
148 Andrew Comstock Road is the first home for sale in Buttonwood Beach in almost two years. It has terrific views of Greenwich Bay from every room in the house and is near a sandy beach. The house was completely remodeled in 2013 so everything inside and out is young and in very good condition. The kitchen has a breakfast nook and a slider that leads out to a waterview deck. The living room and dining area are in one wide open room with space for a desk in the corner closest to the Bay. There are two generous bedrooms on the second floor along with a beautiful bathroom with coastal d cor. On the third floor is the primary bedroom with a walk-in closet, a second closet, and a 6 x 15 balcony with unobstructed views. Buttonwood Beach is a historic community originally founded as a Baptist retreat in 1871 and modeled after Oak Bluffs on Martha's Vineyard. The Casino (a historic community building) has two manual bowling alleys, activities for kids, and is surrounded by three tennis courts (two clay), a pickle ball court, a playground, basketball court, and baseball field. A beautiful historic chapel in the center of the peninsula is still used for weddings and non-denominational services. The best part about living in Buttonwood Beach is the close sense of community; come see what a special place this is to live. (No flood insurance required)
$579,900
331 Church Avenue Warwick, RI 02889
- Type:
- Single Family
- Sq.Ft.:
- 2,706
- Status:
- Active
- Beds:
- 5
- Lot size:
- 0.62 Acres
- Year built:
- 1925
- Baths:
- 3.00
- MLS#:
- 1358513
ADDITIONAL INFORMATION
Multi-family, investor, business buyers take notice! Potential 5 Bedroom, 3 Full bath home with over 2K above ground square footage. All set up for the privacy of an in-law. Currently being utilized as a single family home with the opportunity to use as a 2 family. Side unit has separate entrance with an upstairs bath, kitchen, and bedroom. 2 Bed, 2 Full bath in main house with a full kitchen and large living room. Do you need storage for antique cars/motorcycles and the ability to work on them all in one place? This is your place! This property boasts 5 garages with plenty of storage! Large lot with lots of privacy and a full finished basement, with possible 2 additional bedrooms!
$2,449,900
68 Melbourn Road Warwick, RI 02886
- Type:
- Single Family
- Sq.Ft.:
- 4,200
- Status:
- Active
- Beds:
- 3
- Lot size:
- 0.41 Acres
- Year built:
- 1965
- Baths:
- 2.00
- MLS#:
- 1358369
- Subdivision:
- Cedar Tree Point
ADDITIONAL INFORMATION
Waterfront Buyers this is the Home for you. Come to see the elegant custom beachfront Colonial-Victorian home sitting on a private Cedar Tree point lot. This home has an Infinity saltwater pool and hot tub surrounded by a blue stone patio that overlooks Greenwich Bay and Narragansett Bay. This waterfront property is an ideal primary, secondary, or vacation home. This is the perfect home for entertaining with 4200 sq. ft. of living space that allows for large gatherings and celebrations. Enjoy multiple mahogany decks with both Sunrise and Sunset vistas with 180-degree of breath-taking views. Features a private beach, mooring potential has newly refinished Brazilian cherry hardwood floors, central air, lawn sprinklers, new heat HVAC and pool mechanicals 2023. This home is virtually staged to show endless possibility to make it your dream home. Call to schedule your private showing!

The data relating to real estate for sale on this web site comes in part from the IDX Program of the State-Wide MLS. IDX information is provided exclusively for consumers' personal, non-commercial use and may not be used for any purpose other than to identify prospective properties consumers may be interested in purchasing. Copyright © 2024 State-Wide MLS, Inc. All rights reserved.
Warwick Real Estate
The median home value in Warwick, RI is $409,900. This is higher than the county median home value of $231,000. The national median home value is $219,700. The average price of homes sold in Warwick, RI is $409,900. Approximately 66.86% of Warwick homes are owned, compared to 26.28% rented, while 6.86% are vacant. Warwick real estate listings include condos, townhomes, and single family homes for sale. Commercial properties are also available. If you see a property you’re interested in, contact a Warwick real estate agent to arrange a tour today!
Warwick, Rhode Island has a population of 81,218. Warwick is less family-centric than the surrounding county with 29.72% of the households containing married families with children. The county average for households married with children is 30.88%.
The median household income in Warwick, Rhode Island is $71,191. The median household income for the surrounding county is $69,047 compared to the national median of $57,652. The median age of people living in Warwick is 45.1 years.
Warwick Weather
The average high temperature in July is 82.8 degrees, with an average low temperature in January of 21 degrees. The average rainfall is approximately 49.9 inches per year, with 33.8 inches of snow per year.
