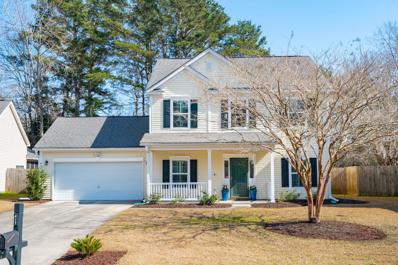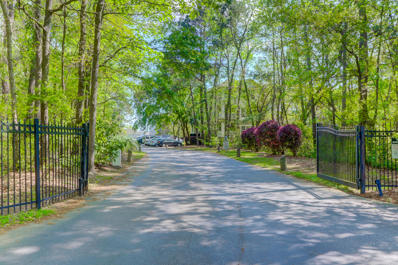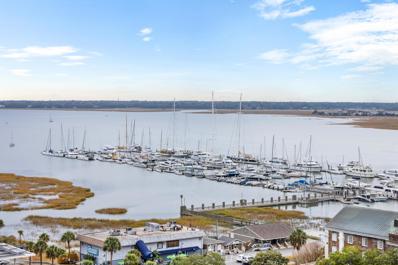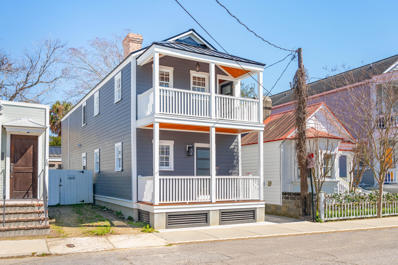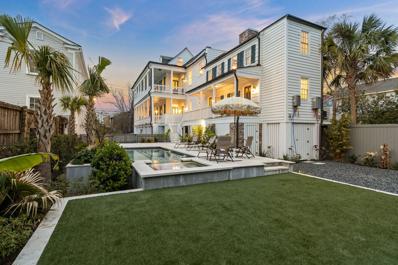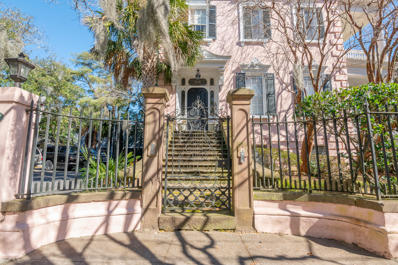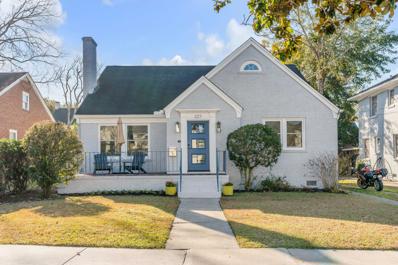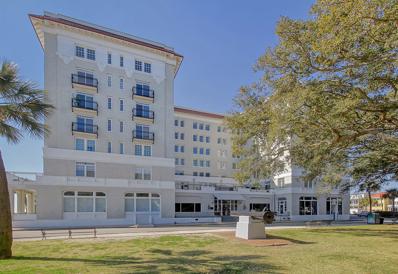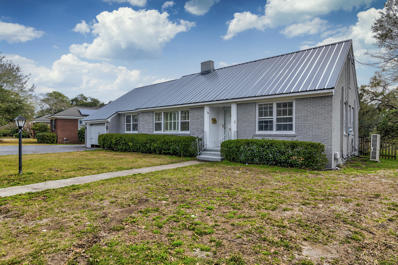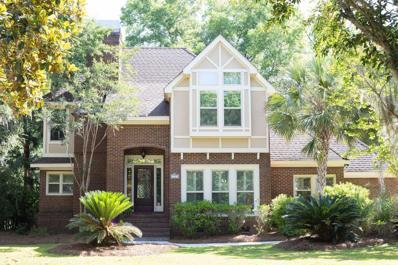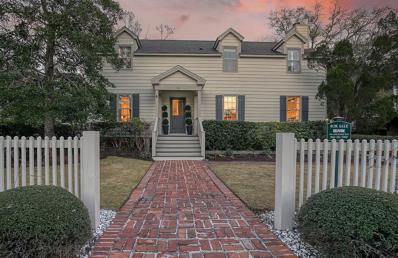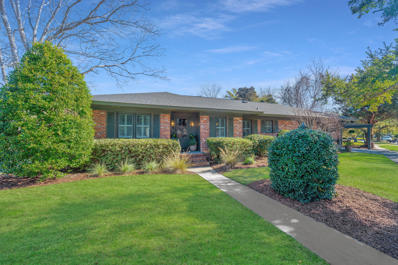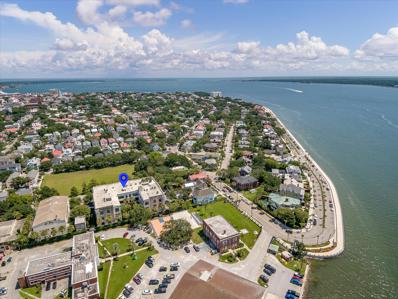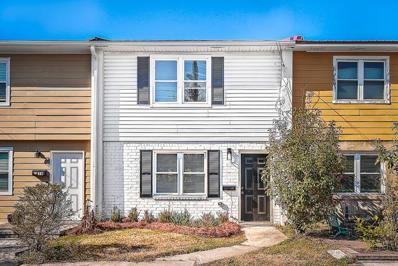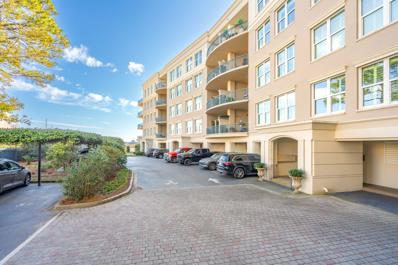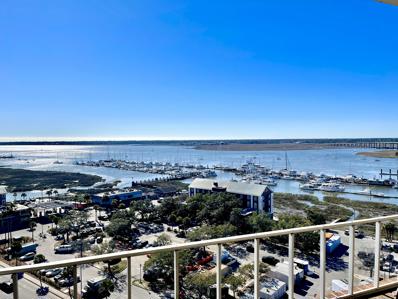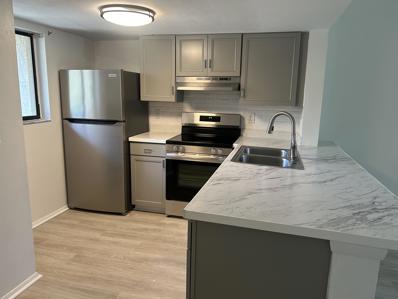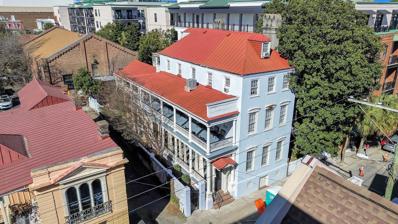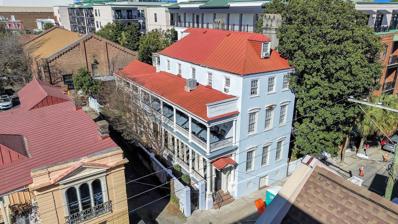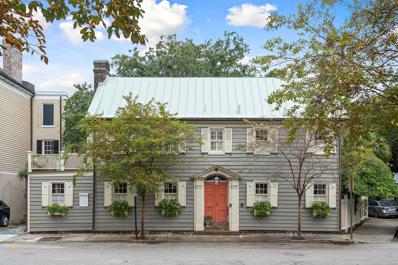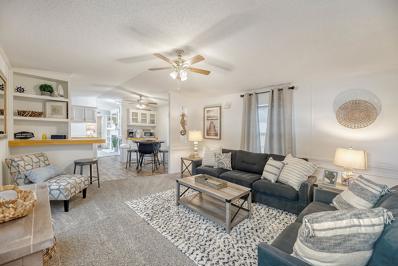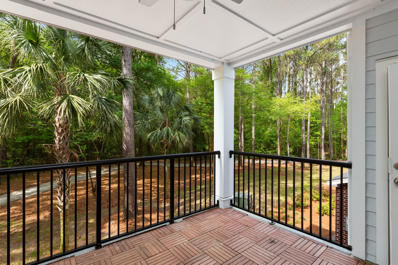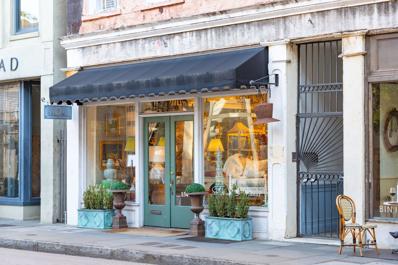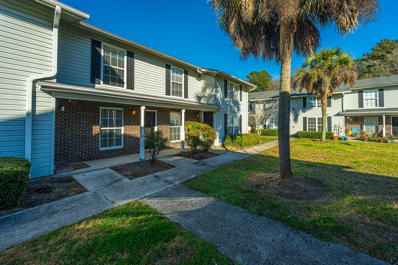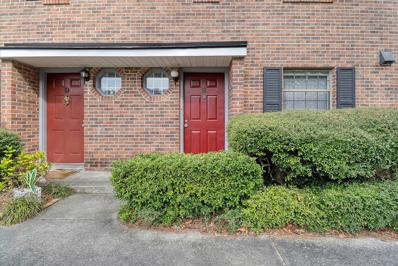Charleston SC Homes for Sale
- Type:
- Single Family
- Sq.Ft.:
- 1,968
- Status:
- Active
- Beds:
- 3
- Lot size:
- 0.2 Acres
- Year built:
- 2002
- Baths:
- 3.00
- MLS#:
- 24005139
- Subdivision:
- Grand Oaks Plantation
ADDITIONAL INFORMATION
*Welcome home to the well-established,highly sought-after Grand Oaks neighborhood! *Tankless Water Heater, Upgraded Windows throughout, Customized Full Bathrooms by West Shore Homes, Irrigation System in the front yard and much more are all the reasons 417 Blue Jasmine should be at the top of your list to see. *Upon entering this charming home, you are greeted with lots of light from the 2 story open foyer. The meticulously kept SouthEastern Gallery hardwood floors are an indication of how well the home has been cared for. Two front rooms allow for lots of personalization- perfect for formal dining, media room, kid's playroom, home office and more! The main living area features the kitchen overlooking the living room with a cozy wood-burning fireplace, and breakfast......nook. Family and friends will love relaxing at the breakfast bar with plenty of space for bar stools, or relaxing in front of the fire. Step out onto the patio and enjoy the large, private fenced in backyard with plenty of space for outdoor furniture, grilling and gardening. Completing the downstairs area are a convenient powder room, laundry room and access to the attached 2-car garage. Upstairs, you will find one of the largest Primary bedrooms in the entire neighborhood! The size is 17*13 with an additional sitting area that is 6*8 in dimensions. The owner's suite offers a peaceful retreat at the end of a busy day. Two more bedrooms on the second floor complete this wonderful home.
- Type:
- Single Family
- Sq.Ft.:
- 765
- Status:
- Active
- Beds:
- 1
- Year built:
- 1998
- Baths:
- 1.00
- MLS#:
- 24005099
- Subdivision:
- The Peninsula Condominiums
ADDITIONAL INFORMATION
Experience the refined elegance of unit 12204 at the Peninsula Condominiums. While this is an excellent investment opportunity, it is also a wonderful weekend getaway, second home or primary abode. As you enter, you are greeted by a generously sized living room featuring a fireplace and luxurious LVP flooring. The kitchen boasts abundant storage space and is ideal for all of your culinary essentials. LVP flooring is in the kitchen and seamlessly flows into the dining area. The spacious bedroom offers plush carpeting and direct access to a balcony, providing a serene outdoor retreat. Conveniently located, this condo is just 10 minutes to Folly Beach and less than 7 minutes to Downtown Charleston. Embrace the harmonious balance of comfort and accessibility this unit offers...Whether you are looking for a lock it and leave it or a primary property, this gated community has something for everyone! This is the larger 1 bedroom which does not come on the market often. Schedule an appointment today.
- Type:
- Single Family
- Sq.Ft.:
- 1,149
- Status:
- Active
- Beds:
- 2
- Year built:
- 1965
- Baths:
- 2.00
- MLS#:
- 24005023
- Subdivision:
- Ashley House
ADDITIONAL INFORMATION
Beautiful Completed RENOVATED Condo With Dead-on VIEWS OF THE ASHLEY RIVER AND Marina. A GREAT FLOOR PLAN FOR SHARING AS EACH BEDROOM HAS IT'S OWN PRIVATE BATH. Gorgeous Travertine FLOORING THROUGHOUT , PLANTATION SHUTTERS. NEW KITCHEN APPLIANCES AND CABINETS.THIS CONDO HAS A GREAT RENTAL HISTORY BUT WOULD BE A WONDEFUL RESIDENCE TOO! Furniture is available for purchase. Plenty of parking and high security. Walk everywhere!
$1,125,000
8 Larnes Street Charleston, SC 29403
- Type:
- Single Family
- Sq.Ft.:
- 1,727
- Status:
- Active
- Beds:
- 3
- Lot size:
- 0.05 Acres
- Year built:
- 1930
- Baths:
- 3.00
- MLS#:
- 24004993
- Subdivision:
- Westside
ADDITIONAL INFORMATION
Welcome to 8 Larnes Street in Charleston, South Carolina - the perfect blend of modern luxury and classic Lowcountry charm. Offering a 3 bedroom, two-and-a-half-bath main home with a one-bedroom, one-bath guest cottage.As you approach the home the Southern hospitality is immediately apparent. Double piazzas with beautiful wood ceilings invite you to relax with a tall glass of sweet tea and take in the sights and sounds of this historic neighborhood. The ideal spot for morning coffee, afternoon reading, or enjoying evening breezes.Step inside, and you'll be greeted by an open floor plan that seamlessly connects the living room, dining room, and kitchen. The large windows let in an abundance of natural light.The kitchen is a chef's dream, with high-end stainless steel appliances, and beautiful cabinetry. A large island provides plenty of space for meal prep or casual dining. The space is the perfect spot for hosting dinner parties with friends and family. The first floor also includes a spacious bedroom with an en-suite bathroom, making it ideal for guests or as a private home office or a primary bedroom. Upstairs, you'll find a second living space with a fireplace. And two additional bedrooms. The spa-like bathrooms have beautiful tiles and details. The cute accessory dwelling has also been beautifully renovated. Offering a nice porch, a living kitchen area, one bath, and one bedroom. A perfect rental or guest house. Located in the heart of Charleston, 8 Larnes Street is just minutes from downtown attractions, restaurants, and shopping. It's also conveniently located near major highways, making it easy to explore other parts of the Lowcountry. This home truly has it all - the perfect blend of modern amenities and classic Charleston charm.
$3,375,000
181 Queen Street Charleston, SC 29401
- Type:
- Single Family
- Sq.Ft.:
- 3,506
- Status:
- Active
- Beds:
- 6
- Lot size:
- 0.17 Acres
- Year built:
- 1841
- Baths:
- 8.00
- MLS#:
- 24004966
- Subdivision:
- Harleston Village
ADDITIONAL INFORMATION
Step into a piece of Charleston history; the St. Amand/ Aimar house at 181 Queen Street was built in 1841, the same year the Charleston City Market was built. The Current owners worked with the National Parks Service to restore the building in line with the Secretary of the Interior's Standards for Rehabilitation in 2021. Just steps to Colonial Lake, this 6 bedroom, 7.5 bath home features a 4 bedroom, 4.5 bath main home with a 2 bedroom, 3 bathroom attached guest house connected via beautiful historic covered piazzas. The private guest house is also perfect for use as an office or income generating unit. This grand Charleston Single-style residence features an open formal living area with soaring 11'+ ceilings, original heart pine flooring, and detailed mouldings throughout.The bright kitchen features custom cabinetry, a Jenn Air appliance suite, and opens up to a large dining room complete with gas fireplace and an original marble mantel. On the second floor, the master suite features a gas fireplace, large bathroom with access to wrap around second story porches with beautiful views of Colonial Lake. With plenty of room for guests, all four bedrooms in the main house feature en-suite baths. The guest house has a full kitchen, living room, master bedroom with large walk in closet, a guest bedroom, and office with en-suite baths. The unique outdoor living space features a travertine deck, heated pool with hot tub, astro turf lawn, and fire pit area. A rare find in downtown Charleston, there is off-street parking for 5 cars, and a Tesla charger already installed. Sit on the grand porches and enjoy the sunshine and views of Colonial Lake. Sit on the grand piazzas and enjoy the breezes flowing in from the Ashley River of stroll to Colonial Lake, the Moultrie playground tennis/pickle bar courts, the Jasper or the Battery. This stunning property is not to be missed!
- Type:
- Single Family
- Sq.Ft.:
- 1,037
- Status:
- Active
- Beds:
- 1
- Year built:
- 1840
- Baths:
- 1.00
- MLS#:
- 24004880
- Subdivision:
- Radcliffeborough
ADDITIONAL INFORMATION
Don't miss your opportunity to preview this charming 3rd floor condo. unit located in the Beauregard House circa 1840. Featuring a light-filled, open floorplan, original heart pine floors, Palladium window at the front gable, and a spacious living room and bedroom. The property is ideal for use as a pied-a-terre, investment property or as an investment property. There are 2 deed off-street parking spaces adjacent to the building that convey with the purchase! The unit can also be sold furnished with acceptable offer. The regime fee ($362/month) covers exterior hazard/flood insurance, water, and common area maintenance. Marion Square, Colonial Lake, and numerous shopping/dining destinations on Upper King St. are just a short stroll, bike or golf cart ride away.
$1,975,000
227 St Margaret Street Charleston, SC 29403
- Type:
- Single Family
- Sq.Ft.:
- 2,462
- Status:
- Active
- Beds:
- 4
- Lot size:
- 0.13 Acres
- Year built:
- 1925
- Baths:
- 2.00
- MLS#:
- 24004731
- Subdivision:
- Wagener Terrace
ADDITIONAL INFORMATION
The expansive open floor plan offers a clear view across the living room, dining and den to the cook's kitchen, a view spanning over fifty feet. The renovation is ideal for entertaining. The exceptional kitchen with top-notch appliances, includes a Thermador professional 48'' range with dual ovens and grill, a professional vent hood, and 30'' deep base cabinets. There are Quartz countertops, a double pantry, pull-out shelves, an island with storage on both sides, and a separate prep sink.Hardwood floors continue on the second floor in the primary bedroom suite which encompasses the entire floor with a sitting/exercise area, a large ensuite walk-in closet, an oversized bathroom with double sinks, two additional closets, a large shower, and a soaking tub.
$1,150,000
1 King Street Unit 104 Charleston, SC 29401
- Type:
- Single Family
- Sq.Ft.:
- 1,124
- Status:
- Active
- Beds:
- 1
- Year built:
- 1920
- Baths:
- 2.00
- MLS#:
- 24004816
- Subdivision:
- Fort Sumter House
ADDITIONAL INFORMATION
Welcome to 1 King St~ The Fort Sumter House~ which was formerly Charleston's First Waterfront Hotel. Step into Unit 104 and you will quickly discover where elegance and functionality meet in this meticulously curated one-bedroom, two-bathroom condominium. There is no need to do anything but move in. The spacious living area is adorned with custom built-in bookcases, adding a touch of sophistication and providing the perfect showcase for your favorite books or cherished decor pieces. Beyond the living space lies a recently upgraded kitchen, featuring brand new custom cabinets crafted to optimize storage and organization, there are can lights that dim depending on your mood, bright, sleek quartz counter tops, a farm house sink and stainless appliances. The entire design is classy while exuding modern style. Upstairs is the large Main bedroom with room for a King bed, side tables and dresser. It also has custom cabinets, a large walk in closet, a desk/study area and a spa-like shower. Some additional features include: Remote blinds on both large windows as well as a remote blind on the front door, Off street gated parking, pool, fitness room, Concierge, Grand Lobby commercial grade laundry facility(this unit has its own washer and dryer), LOW monthly regime fee, and original molding and trim. This unit has been completely renovated with a thoughtful design and careful attention to detail. This property is located in the Heart of Charleston's historic district and this unit (104) is zoned both Commercial/residential and could be a Live/Work. One can enjoy easy access to the city's cultural landmarks, culinary delights, theaters, performances and all the city has to offer making this condo the quintessential blend of historic charm and contemporary luxury. Whether for primary living, second home or a pied-e-terre, you will not be disappointed! Schedule your appointment today.
- Type:
- Single Family
- Sq.Ft.:
- 2,032
- Status:
- Active
- Beds:
- 4
- Lot size:
- 0.37 Acres
- Year built:
- 1959
- Baths:
- 2.00
- MLS#:
- 24004656
- Subdivision:
- South Windermere
ADDITIONAL INFORMATION
Charming 4 bedroom 2 bath brick ranch on tidal creek with dock, located in one of Charleston's most beloved neighborhoods and only 2 traffic lights to historic downtown Charleston! Brand new metal roof in 2023. Large secluded back yard updated with huge new wooden deck and newly framed dock. Wood floors found throughout most of the living areas, spacious kitchen with granite counters. Additional features include large unfinished attic space above the dining room, kitchen and garage for ample storage space and a split system HVAC unit which was installed in 2016 for added energy efficiency. Within walking distance the West Ashley Greenway, a 10.5-mile hiking and bike trail that starts at the South Windermere Shopping Center and stretches to John's Island. Kids can walk to St. Andrew'sSchool of Math & Science, which is a highly rated public school. Grades Pre-K, K-5 with a student-teacher ratio of 15 to 1.
- Type:
- Single Family
- Sq.Ft.:
- 2,647
- Status:
- Active
- Beds:
- 3
- Lot size:
- 0.34 Acres
- Year built:
- 1989
- Baths:
- 3.00
- MLS#:
- 24004585
- Subdivision:
- Maclaura Hall
ADDITIONAL INFORMATION
This stunning home is located in one of West Ashley's most coveted neighborhoods . The curb appeal is amazing and definitely enhanced by the brand new walkway that leads from the driveway to the front door. Take in the breathtaking marsh views of Macbeth Creek from the newly remodeled deck or through the wall of windows across the back of the house . The kitchen is large and nicely updated . Upstairs you'll find 3 bedrooms. The luxurious master has a nook that is currently being used as an office. It has been used as a nursery as well as a reading nook previously . The beauty of the master bath would easily rival any spa , the perfect spot to relax. The two secondary bedrooms are large and are connected by a Jack & Jill bathroom. This home is far from cookie cutter. Bring all offers!
$1,595,000
26 Barre Street Charleston, SC 29401
- Type:
- Single Family
- Sq.Ft.:
- 2,695
- Status:
- Active
- Beds:
- 4
- Lot size:
- 0.16 Acres
- Year built:
- 1974
- Baths:
- 3.00
- MLS#:
- 24004552
- Subdivision:
- Harleston Village
ADDITIONAL INFORMATION
Welcome to 26 Barre Street! Located on the peninsula in Historic Downtown Charleston, within the highly sought-after Harleston Village, this gorgeous 4-bedroom, 2.5-bathroom home, complete with a private backyard, is truly a rare find in this area! This home has been tastefully updated with all the modern conveniences while still preserving all of its historic charm. As you arrive, you will first note its warm and welcoming curb appeal, from the brick paved walkway, past the white picket fence and well manicured lawn, and into the welcoming front entry! You are sure to be impressed with the attention to detail that can be found throughout the home - gorgeous hardwood flooring, crown molding, wainscoting, recessed lighting, grand ceilings, custom built in shelving... the list goes on!The living room comes complete with a wood-burning fireplace, and is filled with an abundance of natural lighting; it's just off the kitchen, creating the ideal space to entertain family and friends! The gourmet kitchen was designed to please any chef and features smooth quartz countertops, ample cabinetry, stainless steel appliances, a large island with additional seating, and a beautiful backsplash! The master bedroom is conveniently located on the main level and showcases double closets, ceiling fan, ensuite bathroom with dual vanities, and a large tiled shower! Three other generously sized bedrooms can be found up the stairs that share another full bathroom! Step out back onto your large deck and enjoy the quiet privacy that is protected by mature landscaping and a fully fenced-in yard! Unbeatable location, within walking distance to the Battery, city marina, Colonial Lake, Broad and King Street where you can enjoy shopping, incredible dining and so much more!! This is a unique and rare opportunity to purchase a move-in-ready home and it is sure to go fast! Easy to show - schedule your viewing today!
$1,299,000
1 Marlow Drive Charleston, SC 29403
- Type:
- Single Family
- Sq.Ft.:
- 1,807
- Status:
- Active
- Beds:
- 3
- Lot size:
- 0.18 Acres
- Year built:
- 1964
- Baths:
- 3.00
- MLS#:
- 24004522
- Subdivision:
- Wagener Terrace
ADDITIONAL INFORMATION
Welcome to your dream home in the heart of Charleston's coveted Wagener Terrace neighborhood. Nestled on a prime corner lot, this sprawling brick ranch exudes class & style. 1 Marlow has undergone extensive renovations with meticulous attention to detail, luxurious finishes, and custom design throughout.Upon arrival, you'll be impressed with the beautifully curated and maintained landscaping. Entering through the front door, you are greeted by an inviting atmosphere and an abundance of natural light. The open-concept layout seamlessly connects the living, dining, and kitchen areas, creating an ideal environment for both entertaining and everyday living. The chef-inspired kitchen features high-end stainless steel appliances, one-of-a-kind Verde Oronoco granite countertops. . .gas range with pot filler, custom cabinetry and a built-in wine refrigerator. Enjoy casual meals at the breakfast bar or host dinner parties in the adjacent dining area. This home is equipped with two primary suites, in the first you'll find a large bedroom with wall-length closets, en-suite bathroom with storage, dual vanity, and a spacious walk-in shower. The second primary suite is tucked away from the main living space with a lovely original brick fireplace with new gas logs. The spa-like ensuite bathroom features a custom teak vanity and tub surround built by the renowned fine wood worker Dan Perrin and also includes a stand up shower, walk-in closet and a deep soaking tub. An additional bedroom and full bathroom provide plenty of space for guests. Outside you'll find the privately situated screened porch - the perfect place for al fresco dining, hosting guests, watching sports, or simply enjoying the coastal breeze of the Ashley River which is right across the street. A rare find downtown with two off-street parking spaces can be found under the pergola. 1 Marlow is located less than a block from the social hub of Wagener Terrace, Corinne Jones Park. The park features a large green space, modern playground, dual tennis/pickleball courts, basketball courts, and a community garden. This home offers exclusive proximity to many of downtown Charleston's award-winning restaurants; Park & Grove, Rodney Scott's, Edmond's Oast, Lewis Barbecue, and The Harbinger Cafe. Hampton Park is within a 10 minute walk, and the heart of King street shopping and nightlife is a golf cart ride away. Easily navigate anywhere in the greater Charleston area with the entrances to I-26 and Highway 17 nearby. Additional benefits include no required flood insurance, no HOA and easy street parking for friends and family. With its unmatched location, luxurious amenities, and impeccable craftsmanship, this is truly a rare opportunity to own a piece of Charleston's prestigious Wagener Terrace neighborhood. Don't miss out on the chance to make this stunning residence your forever home!
- Type:
- Single Family
- Sq.Ft.:
- 1,342
- Status:
- Active
- Beds:
- 1
- Year built:
- 1923
- Baths:
- 2.00
- MLS#:
- 24004498
- Subdivision:
- South Of Broad
ADDITIONAL INFORMATION
Welcome to 3 Chisolm, a prestigious and captivating gem nestled in the heart of Charleston's sought-after South of Broad neighborhood. Steeped in history, this extraordinary listing was once a vocational school built in 1923 by the philanthropic Andrew B. Murray, who sought to give back to this cherished city. The neoclassical revival style of the building exudes timeless elegance, with its engaged portico and fan lighted doorway making a striking first impression. As you step inside, you'll be greeted by a harmonious blend of historic charm and modern luxury. The building underwent a thoughtful renovation in 2002, transforming it into 27 exclusive and sought-after condo units.The unit we invite you to explore is a luxurious one-bedroom, one-and-a-half-bath haven located on the firstfloor. Prepare to be enchanted by the abundance of natural light that fills the space, accentuating the expansive setting. High hopes style windows and lofty 14-ft ceilings create an open and airy ambiance, providing a truly grand living experience. This turnkey condo is ready for you to move in and embrace a lifestyle of unparalleled comfort. And for all the pet lovers out there, you'll be delighted to know that it's pet-friendly, with the Horse Lot Park conveniently located just across the street, Colonial Lake and The Battery just a light stroll away; adding a touch of charm to the surroundings. As a testament to its architectural significance, 3 Chisolm received the esteemed Carolopolis Award from the Preservation Society of Charleston, recognizing its outstanding achievement in preservation, restoration, and rehabilitation. This accolade underscores the timeless allure and historic importance of this remarkable property. Prepare to embark on a journey of elegance, history, and sophistication as you make 3 Chisolm your new home. Embrace luxury at its finest and create cherished memories in this remarkable Charleston treasure. Welcome to a life of grandeur and heritage in one of the most coveted locations in the city.
$499,000
14 Cedar Street Charleston, SC 29403
- Type:
- Single Family
- Sq.Ft.:
- 1,122
- Status:
- Active
- Beds:
- 3
- Lot size:
- 0.03 Acres
- Year built:
- 1973
- Baths:
- 2.00
- MLS#:
- 24004537
- Subdivision:
- Downtown
ADDITIONAL INFORMATION
Downtown living! If you want to own a home centrally located and just minutes to everything, here you go! Walk over to Revelry Brewing, have a pint or go to any one of the new eatery's popping up in this fast growing area. Lewis BBQ, The Royal American, El Pincho Taco, Kickin' Chicken are all just steps away! Two off-street parking spots and a fenced in backyard will give you have plenty of room to entertain. Recently re-designed and freshly painted this 3 bedroom 2 bath charmer is waiting for it's next owner!
- Type:
- Single Family
- Sq.Ft.:
- 2,509
- Status:
- Active
- Beds:
- 3
- Year built:
- 2000
- Baths:
- 2.00
- MLS#:
- 24004433
- Subdivision:
- Laurens Place
ADDITIONAL INFORMATION
Unit 4-B represents the best in luxury condominium living on the Peninsula. This home is truly turn-key, ready for its new owner. Laurens Place is a private gated community on the Charleston Harbor offering secure living in a picturesque setting. A semi-private elevator accesses this 3-bedroom, 2-bath condo that boasts dual terraces complete with views of the Cooper River and across to Mount Pleasant.This natural light-filled unit includes ceiling heights of 10 feet, hardwood flooring, and crown molding throughout. Most notably, the building has recently undergone a renovation replacing all windows with hurricane safety glass, which protects for up to 165 MPH winds. Additionally, the assessments have been paid for by the seller.All the living areas are flooded with lots of natural light, creating a warm and relaced atmosphere. The open floor plan connects the den area to the balcony overlooking the Harbor, which allows for a great spot to view the ships coming in and out of Charleston. The large white kitchen is a chef's dream, featuring a Sub-Zero refrigerator and paneled Bosch appliances, plus granite counter tops for a very attractive look. Cooking and entertaining is easy and pleasurable in this lovely space. The well-thought floor plan allows for the expansive owner's suite to be separated from the other 2 bedrooms, offering total privacy. The grand bedroom includes an equally large bathroom complete with dual vanities, a walk-in tiled shower, and a soaking tub. Two additional bedrooms located in a separate hallway provide a great space for family or friends to visit. The guest wing also houses a large full bath and utility area for a full-size washer and dryer. The building has security gates entering the complex, and the elevator foyer is also secured by a digital code. The unit comes with 2 parking spaces, one in the garage and one covered outdoor space. There is also ample visitor parking. A full-time on-site caretaker provides assistance and helps with property maintenance. The Gadsen Park neighborhood is a thriving Peninsula location near shops, restaurants, and museums.
- Type:
- Single Family
- Sq.Ft.:
- 1,061
- Status:
- Active
- Beds:
- 2
- Year built:
- 1965
- Baths:
- 2.00
- MLS#:
- 24004406
- Subdivision:
- Ashley House
ADDITIONAL INFORMATION
Great opportunity to own a luxurious Penthouse at Ashley House with breathtaking views of the Ashely and Cooper Rivers, Atlantic Ocean and downtown Charleston. Conveniently located, this well-appointed condominium was recently renovated and showcases upscale architectural details throughout. The spacious living area with an electric fireplace extends to a welcoming balcony that is perfect for entertaining and relaxation. Amenities include a gourmet kitchen with stainless Blomberg appliances, 2 large bedrooms, 2 updated full baths and a custom built-in bookcase. Brand new stackable GE Washer/Dryer and customized window treatments add to its charm. Only a short walk to Charleston City Marina, Ashley Riverfront, restaurants, MUSC and Roper Hospital. Turn-key and extremely private.
- Type:
- Single Family
- Sq.Ft.:
- 850
- Status:
- Active
- Beds:
- 2
- Lot size:
- 0.5 Acres
- Year built:
- 1985
- Baths:
- 2.00
- MLS#:
- 24004295
- Subdivision:
- Dovefield
ADDITIONAL INFORMATION
Welcome to Dove Field!! This Highly desirable oasis has been completely updated with all new flooring through-out. New fixtures, completely remodeled kitchen with brand-new stainless-steel appliances. Updated bathrooms and stand-up washer and dryer. This move-in-ready,1st floor, end unit condo has 2 Bedrooms and 2 Full bathrooms. Motivated sellers!!!
- Type:
- Single Family
- Sq.Ft.:
- 742
- Status:
- Active
- Beds:
- 1
- Year built:
- 1830
- Baths:
- 1.00
- MLS#:
- 24004285
- Subdivision:
- Downtown
ADDITIONAL INFORMATION
Welcome to your charming retreat in the heart of downtown Charleston! This first-floor 1 bedroom condo offers the perfect blend of historic charm and modern convenience. Located within a stunning antebellum mansion, this residence boasts easy access to the shared patio area, where you can relax and soak in the Southern ambiance. Step inside to discover a cozy yet spacious living space, complete with all the comforts of home. The well-appointed kitchen features stainless steel appliances and ample cabinet space, making meal preparation a breeze. The bedroom offers a peaceful sanctuary with plenty of natural light and a tranquil atmosphere. Living in this first-floor condo, you'll enjoy the convenience of being just steps away from King Street and the historic Market. Whether you'reexploring the city's rich history or dining at one of the nearby restaurants, everything you need is right at your fingertips. Don't miss out on the opportunity to own a piece of Charleston's history while enjoying the modern comforts of this beautiful 1 bedroom condo. Schedule a showing today and experience the best of Southern living in downtown Charleston!
- Type:
- Single Family
- Sq.Ft.:
- 691
- Status:
- Active
- Beds:
- 1
- Year built:
- 1830
- Baths:
- 1.00
- MLS#:
- 24004284
- Subdivision:
- Downtown
ADDITIONAL INFORMATION
Experience the epitome of Southern charm in this second-floor 1 bedroom condo, nestled within a historic antebellum mansion in downtown Charleston. This residence offers access to a second-story porch, where you can unwind and enjoy views of the surrounding neighborhood. Step inside to discover a beautifully appointed living space, featuring hardwood floors and elegant details throughout. The kitchen is equipped with stainless steel appliances and ample counter space, perfect for cooking up your favorite meals. The bedroom provides a serene retreat with plenty of natural light and a cozy atmosphere, while the updated bathroom offers modern amenities and convenience. Living in this second-floor condo, you'll have the opportunity to immerse yourself in the rich history and vibrant cultureof Charleston. With King Street and the historic Market just steps away, you'll never run out of things to see and do. Don't miss out on the chance to own a piece of Charleston's history while enjoying the modern comforts of this beautiful 1 bedroom condo. Schedule a showing today and experience the best of Southern living in downtown Charleston! Parking available in the nearby Wentworth Garage.
$3,500,000
44 Church Street Charleston, SC 29401
- Type:
- Single Family
- Sq.Ft.:
- 3,182
- Status:
- Active
- Beds:
- 5
- Lot size:
- 0.1 Acres
- Year built:
- 1800
- Baths:
- 5.00
- MLS#:
- 24004276
- Subdivision:
- South Of Broad
ADDITIONAL INFORMATION
A legendary house at a spectacular price! The Righton-Chisolm House, circa 1780, is a stunning home sitting at the bend of Church and Water Street. The home was extensively renovated in 2021 and the interior was reconfigured and enlarged, while retaining historical charm. The gourmet eat-in kitchen opens up to a spacious screened porch connecting to the professionally landscaped private garden and outdoor studio. The library or family room are great spots to relax with a book or watch tv. The formal dining room is dressed in elegant custom wallpaper and perfect for entertaining. The second floor primary bedroom is connected to a luxurious extended bathroom. The piazza on the second floor was double in size and is a great place to watch the sunset.The guest bedrooms on the second floor are spacious with great light and share a charming jack and jill bathroom. The third floor features two dormer rooms and a bathroom for additional beds, flex space or storage. Home was featured in Southern Living Magazine, Conde Nast and Explore Charleston and awarded Prestigious Carolopolis Award! Portions of the first floor have been elevated and yard has been regraded to mitigate any potential flooding concerns. New Hvacs, added powder room on first floor, new lighting, new masonry on fireplaces and custom window treatments...this is turn key luxury!
$435,000
1617 Refuge Run Charleston, SC 29412
- Type:
- Other
- Sq.Ft.:
- 1,056
- Status:
- Active
- Beds:
- 2
- Lot size:
- 0.2 Acres
- Year built:
- 1992
- Baths:
- 2.00
- MLS#:
- 24004255
- Subdivision:
- Riverfront
ADDITIONAL INFORMATION
Welcome to your charming retreat on James Island, just 3 miles from the sun-kissed shores of Folly Beach and a mere 8 miles from the historic allure of downtown Charleston! This meticulously maintained manufactured home offers the perfect blend of coastal living and city convenience.As you step inside, the bright and open floor plan immediately captures your attention, creating a welcoming atmosphere in this move-in ready residence. The family room seamlessly flows into the well-appointed kitchen featuring crisp white cabinets and a convenient eat-in area, providing a delightful space for gatherings and entertaining.Cozy up in the den by the fireplace, adding warmth and character to the home. From here, you can access the deck and enjoy the Lowcountry climate.The owner's suite is a serene haven, boasting an ensuite bath with a step-in shower and a luxurious freestanding soaking bathtub, perfect for unwinding after a day of exploring the nearby beaches or downtown Charleston. This home offers an additional bedroom and a full bathroom, ensuring ample space for family, guests, or a home office. With a history as a short-term rental, the current owners have a limited permit in place, presenting a potential opportunity for rental options. An extension may be possible with an application* The property comes fully furnished, including all appliances, making your move a breeze. The community adds to the appeal, often hosting food trucks and providing tranquil ponds for fishing enthusiasts. Additionally, the sellers have secured the manufactured home retirement of title certificate, adding peace of mind to your homeownership. Seize the chance to embrace coastal living while enjoying easy access to the vibrant energy of downtown Charleston. This is not just a home; it's a lifestyle waiting for you to make it your own. Don't miss out on this rare opportunity - schedule your showing today! *It is the responsibility of the buyer(s)/buyer's agent to research any and all potential rental options and restrictions with all governing bodies.
- Type:
- Single Family
- Sq.Ft.:
- 1,440
- Status:
- Active
- Beds:
- 2
- Year built:
- 2005
- Baths:
- 2.00
- MLS#:
- 24004212
- Subdivision:
- The Retreat At Riverland
ADDITIONAL INFORMATION
Beautiful 2 bed 2 bath condo in The Retreat at Riverland. Property has security gate to enter community. Located on the 2nd floor of the building and very close to the elevator. Largest floor plan in complex. New LVP flooring throughout main living areas. Kitchen boasts stainless steel appliances, including a new stove, and tiled backsplash over sink. Two large bedrooms each w/walk-in closets. Second bedroom has direct access to screened porch. Master bathroom has glass shower. Hall bath includes soaking tub. Separate laundry room w/built-in cabinets and stackable washer/dryer. Spacious family room w/gas fireplace that connects to formal dining room. Sun room and screened porch that overlook quiet wooded preserve. New water heater.Community includes pool, fitness center, and walking/jogging trails! MINUTES to Folly Beach and downtown CHS. Boat/RV storage available.
- Type:
- Single Family
- Sq.Ft.:
- 4,008
- Status:
- Active
- Beds:
- 4
- Lot size:
- 0.03 Acres
- Year built:
- 1880
- Baths:
- 4.00
- MLS#:
- 24004208
- Subdivision:
- Downtown
ADDITIONAL INFORMATION
154 King Street A&B offers the perfect live/work space along coveted King Street, one of the Top 10 Shopping Districts in the country. This 3-story, circa 1840-1880 structure was recently updated on the upper 2 floors, for residence and office/studio residence. The owners currently occupy the ground floor retail space, so could remain as a tenant if desired.Surrounded by upscale shopping and cafes, the residential space above offers flex use with the top level of 3 bedrooms, 2 bathrooms and the second level a charming studio apartment with additional space for the ground floor retail or office/storage. Tall ceilings, historic details, plus outdoor second-floor deck for the upper floors and a ground floor patio. Ideal asset property with the Four Seasons developing nearby.
- Type:
- Single Family
- Sq.Ft.:
- 924
- Status:
- Active
- Beds:
- 2
- Year built:
- 1978
- Baths:
- 2.00
- MLS#:
- 24004169
- Subdivision:
- Melrose Park Townhomes
ADDITIONAL INFORMATION
Don't let this nice 2 bedroom 1.5 bath town home in West Ashley get away. This unit has been recently renovated and is move in ready. This amazing town home features tile flooring throughout the downstairs, which has an eat in kitchen and half bath on one side and a family room on the other. Upstairs you will find two spacious bedrooms with a full bath. The complex has a laundry area, Pool and tennis courts. along with a dog park.Water is included in the low monthly regime.
- Type:
- Single Family
- Sq.Ft.:
- 1,050
- Status:
- Active
- Beds:
- 3
- Year built:
- 1980
- Baths:
- 3.00
- MLS#:
- 24004088
- Subdivision:
- Parsonage Point
ADDITIONAL INFORMATION
CASH or Private Mortgage funding only. Boaters and paddleboarders rejoice! Live next door to a tidal creek w/ a landing. Store your boat onsite (no fee). Walk into a hallway that leads you to a marsh view. The kitchen is on the right (but hidden from entry) with a dining room. On the left are the half bath, separate laundry room. The hall ends in the living room with sliding glass doors. Upstairs are 3 b/r and 2 full baths. An end unit with an unbuildable lot next door. this beautiful home has lots of natural light and storage. Plenty of parking. Your home is a beautiful 3/2.5 townhome in a quiet cul de sac. Enjoy your coffee on the back patio; then head out to enjoy a water adventure. HVAC, roof, H2O heater within last 6 years. Carpets cleaned before closing ro be fresh for buyer.

Information being provided is for consumers' personal, non-commercial use and may not be used for any purpose other than to identify prospective properties consumers may be interested in purchasing. Copyright 2024 Charleston Trident Multiple Listing Service, Inc. All rights reserved.
Charleston Real Estate
The median home value in Charleston, SC is $559,000. This is higher than the county median home value of $343,100. The national median home value is $219,700. The average price of homes sold in Charleston, SC is $559,000. Approximately 56.56% of Charleston homes are owned, compared to 22.94% rented, while 20.5% are vacant. Charleston real estate listings include condos, townhomes, and single family homes for sale. Commercial properties are also available. If you see a property you’re interested in, contact a Charleston real estate agent to arrange a tour today!
Charleston, South Carolina has a population of 131,204. Charleston is more family-centric than the surrounding county with 26.98% of the households containing married families with children. The county average for households married with children is 26.66%.
The median household income in Charleston, South Carolina is $61,367. The median household income for the surrounding county is $57,882 compared to the national median of $57,652. The median age of people living in Charleston is 34.4 years.
Charleston Weather
The average high temperature in July is 88.5 degrees, with an average low temperature in January of 41.6 degrees. The average rainfall is approximately 49.7 inches per year, with 0.1 inches of snow per year.
