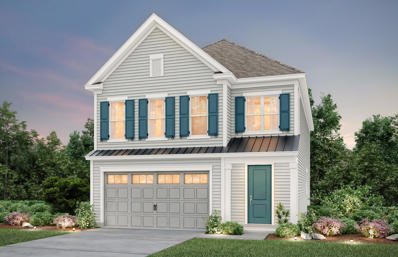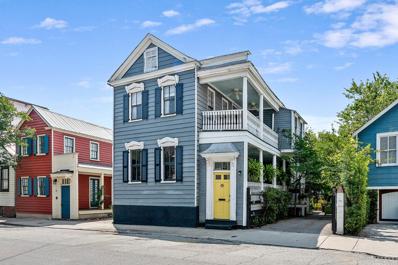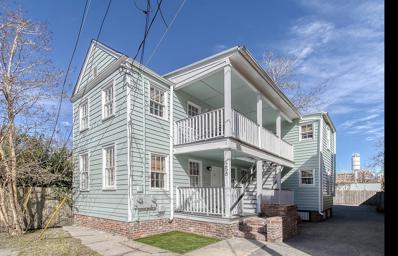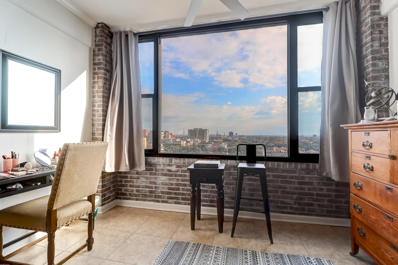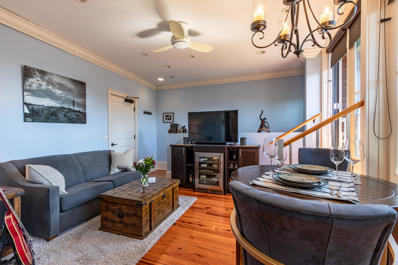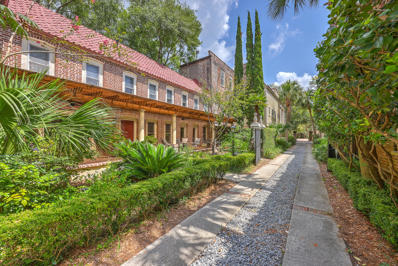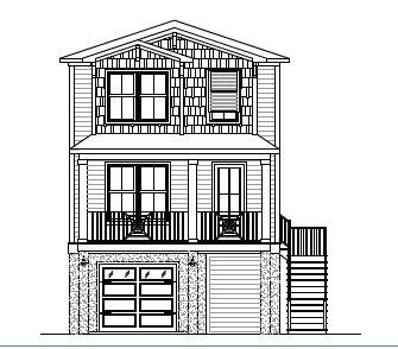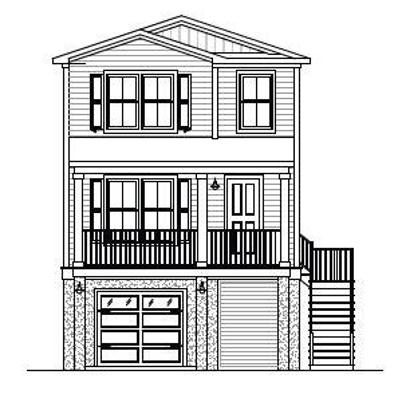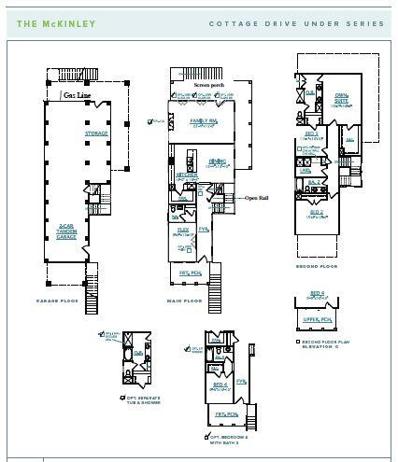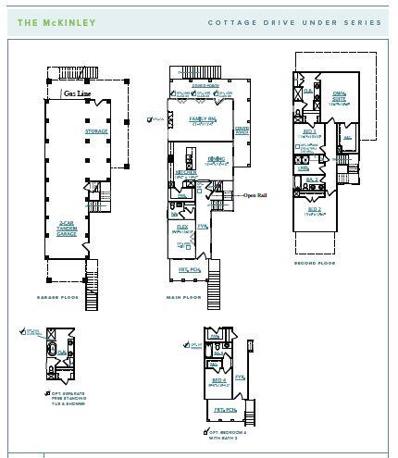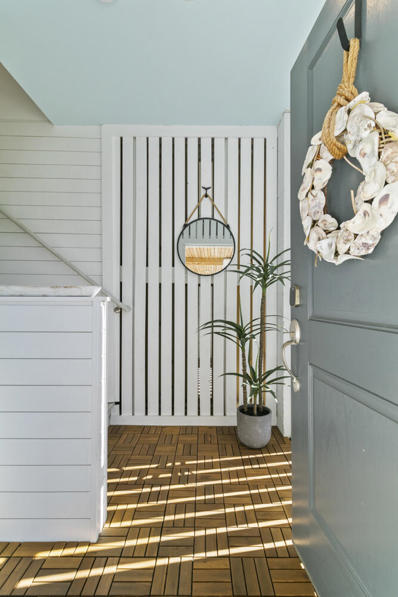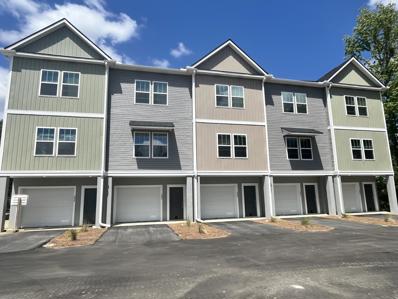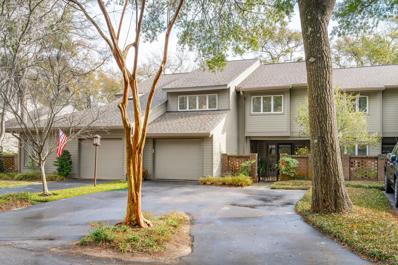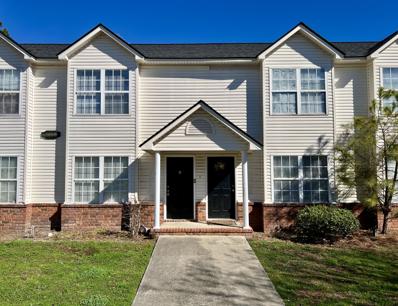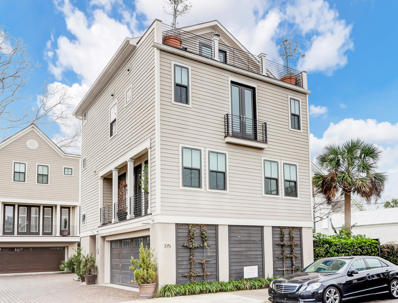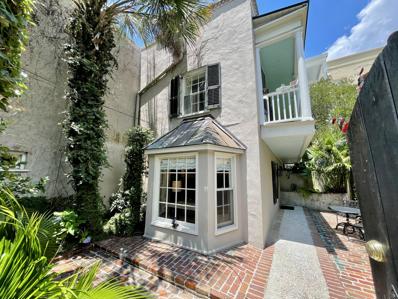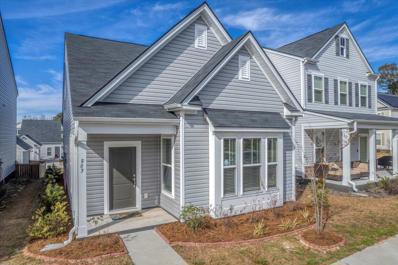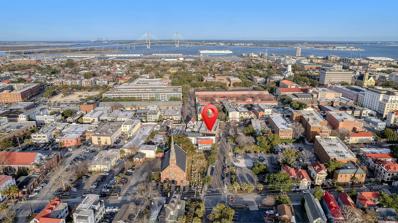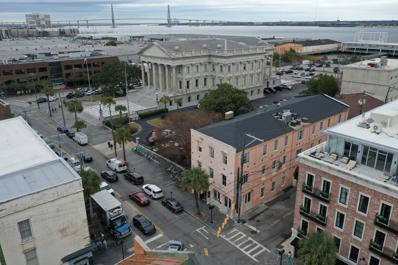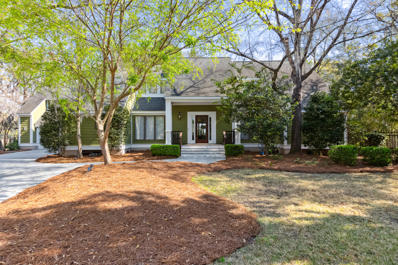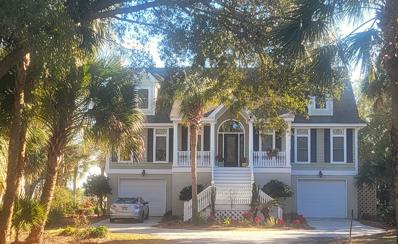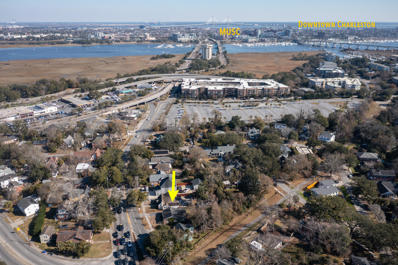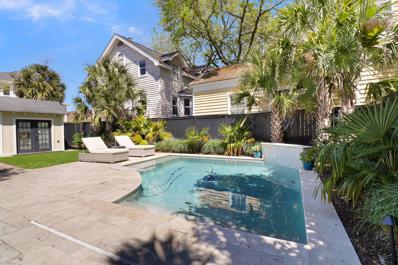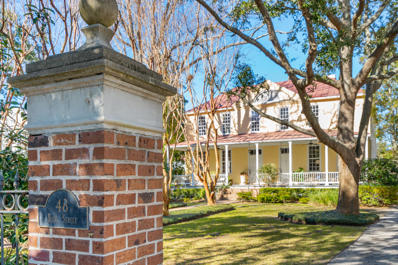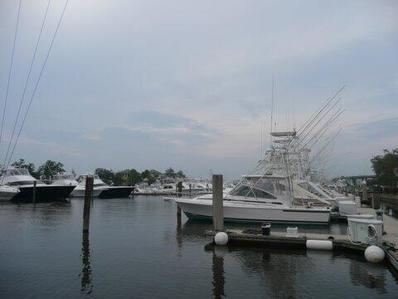Charleston SC Homes for Sale
- Type:
- Single Family
- Sq.Ft.:
- 2,868
- Status:
- Active
- Beds:
- 3
- Lot size:
- 0.15 Acres
- Year built:
- 2024
- Baths:
- 4.00
- MLS#:
- 24002745
- Subdivision:
- Wando Village
ADDITIONAL INFORMATION
Our most popular Thompson plan checks all the boxes for modern living with bright and airy great room made for gathering with friends and family. The gourmet cook's kitchen features a generous island with seating for 4, walk in pantry and stainless chimney style hood. Upstairs you will find the lavish owners suite with oversized walk-in closet and spa like shower, loft separates the secondary bedrooms.
$2,100,000
83 Line Street Charleston, SC 29403
- Type:
- Single Family
- Sq.Ft.:
- 2,197
- Status:
- Active
- Beds:
- 4
- Lot size:
- 0.07 Acres
- Year built:
- 1840
- Baths:
- 3.00
- MLS#:
- 24002718
- Subdivision:
- Elliottborough
ADDITIONAL INFORMATION
83 Line St. is a fully furnished, investor's dream and perfect as a primary residence as well as a turnkey STR. Just a few blocks from upper King St and centrally located within a myriad of restaurants and attractions, this high-income producing, short-term rental has it all. It was completely renovated by the current owners and was used as their primary residence until last year. It is now a licensed STR, providing 3 bedrooms, but a fourth bedroom could be added, greatly increasing revenue, just by adding a door. A third full bathroom is also possible, as the downstairs powder room was originally a full bath and was converted, but all of the plumbing and infrastructure are in place.
$1,500,000
258 St Philip Street Charleston, SC 29403
- Type:
- Single Family
- Sq.Ft.:
- 1,384
- Status:
- Active
- Beds:
- 4
- Lot size:
- 0.07 Acres
- Year built:
- 1852
- Baths:
- 2.00
- MLS#:
- 24002710
- Subdivision:
- Elliottborough
ADDITIONAL INFORMATION
Downtown Charleston turnkey short-term rental investment nestled in the coveted Elliotborough neighborhood. Boasting General Business zoning, this property presents a unique opportunity to short rent out both units, maximizing your potential income. The strategic location places you in the heart of the vibrant King Street nightlife and a plethora of renowned restaurants. Upon entering each unit, you'll notice the abundance of light that each space lets in. Both units have spacious bedrooms. Each unit has been thoughtfully designed with modern-style kitchens featuring stainless steel appliances and ample cabinet space, offering a perfect blend of style and functionality. The tastefully done bathrooms showcase modern vanities anand exquisite tile work, adding a touch of luxury to the living spaces. Additionally, both units feature charming porches, providing a delightful outdoor retreat for residents. The property also has a large lot for parking, making downtown living a huge convenience. This property only has one direct neighbor and no buildings to the other side of it. With a proven track record of gross income averaging $135,000 over the past three years, this property stands as a reliable and lucrative investment opportunity. Don't miss your chance - schedule a showing today and seize this golden opportunity to own a piece of Elliotborough's allure!"
- Type:
- Single Family
- Sq.Ft.:
- 508
- Status:
- Active
- Beds:
- 1
- Year built:
- 1965
- Baths:
- 1.00
- MLS#:
- 24002692
- Subdivision:
- Ashley House
ADDITIONAL INFORMATION
You can have a Bird's Eye view of downtown Charleston from this 10th floor STUDIO condo! Although the Ashley House was built in 1965, this condo is very fresh and modern with updated kitchen, smooth ceilings, neutral paint scheme, stackable washer and dryer, and new heating system. Walk to MUSC and many shops and restaurants. Publix and the WestEdge property are one minute away! Enjoy Riverdogs games in the summer and Brittlebank Park! Properties in this building rent extremely well being so close in proximity to MUSC, the Citadel, and the College of Charleston. Going to be here for 3-4 years for school? Don't pay rent when you can build equity with this one. Live in it now and rent it out later, this unit has a great rental history!The Ashley House has plenty of parking for residents and a convenient bike rack in the front of the building. Lots of possibilities with this one, come check it out today! Regime covers common exterior maintenance, water and sewage, garbage pick-up, pest control, air conditioning, building and flood insurance, ground maintenance.
- Type:
- Single Family
- Sq.Ft.:
- 862
- Status:
- Active
- Beds:
- 1
- Year built:
- 1900
- Baths:
- 2.00
- MLS#:
- 24002624
- Subdivision:
- French Quarter
ADDITIONAL INFORMATION
Lovely and practical dual-level penthouse with tons of natural light, outdoor space and historic Charleston charm. Everything you are looking for - high ceilings, walls of windows, hardwood floors throughout, exposed brick, perfect historic French Quarter location. Building was beautifully and tastefully renovated and converted to condos in 2007 and this unit is move-in ready. Each floor has a separate AC unit, and ceiling fans. Building is quiet and security access controlled.Upstairs features: a spacious living area with built-in wine refrigerator and custom cabinets for storage and entertaining; a spacious kitchen with granite counters and stylish subway-tile back-splash, modern accent and under-cabinet lighting, upgraded appliances, gas range and instant hot water;powder room; dining nook; access through french doors to large west-facing balcony perfect for al fresco dining, or just enjoying those gorgeous Charleston sunsets. Downstairs features: Large, open floor plan bedroom with retractable soft-wall that divides the sleeping area from home office area; large master bath suite with oversized tub and separate glass enclosure shower, and WC; motorized blackout and translucent shades, walk-in closet with custom built-in shelving, washer/dryer included. This is as close as you can get to a European pied-à-terre lifestyle residence. Abundant restaurants, shopping, galleries, performing arts, architecture and history all within easy walking distance.
- Type:
- Single Family
- Sq.Ft.:
- 2,757
- Status:
- Active
- Beds:
- 2
- Lot size:
- 0.2 Acres
- Year built:
- 1881
- Baths:
- 3.00
- MLS#:
- 24002579
- Subdivision:
- Harleston Village
ADDITIONAL INFORMATION
Take a look at this very rare Historic European Style Single family Carriage House in the coveted downtown Harleston Village, Charleston. This 2757 sq ft home offers 2 Bedrooms, 2 .5 bathrooms gas fireplace and natural sun light rooms throughout. This large stately Carriage house offers two color English Flemish brick exterior and stately custom wood interiors. Property consists of private gated yard with large fountain, lush landscaped Verdana porches, enclosed garage and off street parking spaces, rare Roof Top deck with spectacular views of the Battery. This stately flag lot property is under HPR Horizontal Property Regime process and is being converted separately as a Private Villa Residential use. Don't miss this rare opportunity. 24 hr privacy notice required and is Tenant occupied.PRICE REDUCTION-This Historic European Villa Estate Style Architectual Multi-Family compound is a landmark in the coveted downtown area of Harleston Village, Charleston SC. There are (8) eight residential units in total with two color English Flemish brick exterior, stately custom wood interiors and stairwells. Property consists of (10)Ten bedrooms (10.5) Ten and half bathrooms, 1 large community laundry room, garage and carport space, rare Roof Top deck access from large 2 story Carriage house and several Veranda patios. This stately property can be leased as units for an investor ROI or potential to add value by converting into condos and sell separately or convert front and rear buildings back to a single-family home for a buyers Private Villa Residential use. This property is half a block from the famous Wentworth Mansion and surrounded by many historically renovated Mansions within blocks of the estate. This property is walking distance to Colonial Lake, an abundance of shops, restaurants, hotels, entertainment services, and historic landmarks. The front building was built in Circa 1860 and rear Carriage house in 1881 reflecting high quality construction. The two color English Flemish brick is original with soft white mortar and the large windows are hand poured glass with abundance of natural light and views of Cypress trees. Floor plans and custom flyer are available from the listing agent. Total square footage is approx. 7525 SF. Please do not disturb the tenants. Call agent or Showing Time for all showings with 24-hour notice.
- Type:
- Single Family
- Sq.Ft.:
- 2,728
- Status:
- Active
- Beds:
- 4
- Lot size:
- 0.11 Acres
- Year built:
- 2024
- Baths:
- 4.00
- MLS#:
- 24002481
- Subdivision:
- Oak Bluff
ADDITIONAL INFORMATION
Experience unparalleled luxury in The professionally designed Jackson Drive-Under Plan with dual owner suites, a free-standing tub in the master bath, and three full baths and powder room for convenience. Revel in marsh views. Cozy up by the fireplace or unwind in the screened porch--an extension of your living space. With meticulous design and thought, The Jackson Plan invites you to a lifestyle where comfort meets sophistication against the backdrop of nature's beauty. Welcome home to Southern elegance and modern living. Price Reflects Incentive! Incentive is tied to the use of preferred lender and closing attorney.
- Type:
- Single Family
- Sq.Ft.:
- 2,250
- Status:
- Active
- Beds:
- 3
- Lot size:
- 0.11 Acres
- Year built:
- 2024
- Baths:
- 3.00
- MLS#:
- 24002477
- Subdivision:
- Oak Bluff
ADDITIONAL INFORMATION
The Drive Under Jackson Plan epitomizes the art of living well. Picture intimate evenings by the fireplace, its crackling warmth offering both comfort and sophistication. Indulge in relaxation in the master suite's luxurious free-standing tub, a spa-like oasis against the backdrop of marsh views. Two additional bedrooms, crafted for comfort, welcome natural light through generous windows. Ascend to the versatile loft space, adaptable to your lifestyle. Home has been professionally designed. List Price Reflects Incentive! Incentive is tied to the use of preferred lender and closing attorney.
- Type:
- Single Family
- Sq.Ft.:
- 2,435
- Status:
- Active
- Beds:
- 4
- Lot size:
- 0.12 Acres
- Year built:
- 2024
- Baths:
- 3.00
- MLS#:
- 24002476
- Subdivision:
- Oak Bluff
ADDITIONAL INFORMATION
Welcome to the McKinley plan - more than a residence, a 4-bed, 3 -bath professionally designed retreat where nature embraces opulence. Immerse in marsh views, savor the drive-under plan's elegance, and let this be your marsh sanctuary. In the heart of the home, a central fireplace beckons, creating warmth for relaxation. The open-concept design seamlessly connects the cozy fireplace with expansive marsh views, enhancing the sense of space and tranquility. Your McKinley home: where luxury meets nature, inviting you to create memories in a timeless haven. List Price Reflects Incentive! Incentive is tied to the use of preferred lender and closing attorney.
- Type:
- Single Family
- Sq.Ft.:
- 2,435
- Status:
- Active
- Beds:
- 4
- Lot size:
- 0.1 Acres
- Year built:
- 2024
- Baths:
- 3.00
- MLS#:
- 24002471
- Subdivision:
- Oak Bluff
ADDITIONAL INFORMATION
Welcome home to the luxurious McKinley plan, a 4-bedroom, 3 bath retreat where nature and opulence coalesce. Bask in the tranquility of marsh views, relish the elegance of the drive-under plan, and make this haven your sanctuary by the marsh. The heart of the home boasts a centrally located fireplace, casting a warm glow for cozy gatherings. The open-concept living seamlessly blends the fireplace with expansive marsh views, fostering a sense of space and tranquility. Welcome to a residence where nature meets sophistication, inviting you to create memories in a home uniquely yours. List Price Reflects Incentive. Incentive is tied to the use of preferred lender and closing attorney.
- Type:
- Single Family
- Sq.Ft.:
- 1,767
- Status:
- Active
- Beds:
- 2
- Year built:
- 2021
- Baths:
- 3.00
- MLS#:
- 24002465
- Subdivision:
- Governors Cay
ADDITIONAL INFORMATION
Discover Coastal Living at its finest in this exquisite Town Home located in The Pointe at Governors Cay. Built in 2021, this Three-Story Haven boasts 1,767 sq ft of thoughtfully Designed Living Space, with Captivating Marsh Views that paint a Serene Backdrop. It really in like coming home to your Beach Vacation Home every day . . . just bring your Sweet Tea! On the Ground Floor, a Two-Car Tandem Garage provides ample space for vehicles and storage, featuring Upgraded Entry Details such as Shiplap and Stylish Flooring. Ascend to the second floor, where the Open Concept Living Spaces come alive with 12' Ceilings and gorgeous LVT Flooring throughout. The Chef's Kitchen is a Culinary Masterpiece, complete with Quartz Counters, a Spacious Island with room for 4+ Barstools, and Ceiling-HeightCabinets with Glass Doors at the Top. Stainless Appliances, including Dual Ovens with Air Fryer Feature and Internet Connectivity, a 5-Burner Gas Stove Top, Stainless Vented Hood, Microwave, and Dishwasher create a Dream Kitchen. The Eat-In Area with Shiplap Feature Walls adds charm, and Dual Pantries provide practical storage. A Half Bath adorned with Serena and Lily Wallpaper and a Screened Porch with Marsh Views offer delightful spaces for relaxation. On the Top Floor, wake up to Breathtaking Marsh Views in Your Large Primary Suite, featuring a Huge, Glass-Door Walk-In Shower with two Shower Heads (including a Rain Shower), Dual Vanities, a Water Closet, and Walk-In Closet. The Second Bedroom boasts an Ensuite Full Bath. The convenience of Laundry on the Bedroom level adds to the overall comfort. This home is adorned with Plantation Shutters throughout, Serena and Lily Wallpaper Accents, Elevator Shaft (Currently large Closets), Kayak Racks in Garage, and a Fenced Backyard for your Pets. Enjoy Community Amenities such as a Pool (ready March/April 2024), Walking Trails/Sidewalks, a Fishing Dock, and an Island Amenity with a Screened Gazebo, Kayak Launch, and Kayak Storage. Centrally located, this town home is approx. 30 minutes from everywhere in Charleston, offering a prime location with proximity to all the amenities the area has to offer. Embrace a Lifestyle of Luxury and Convenience in this Coastal Retreat.
$339,900
202 Cache Court Charleston, SC 29414
- Type:
- Single Family
- Sq.Ft.:
- 995
- Status:
- Active
- Beds:
- 2
- Year built:
- 2024
- Baths:
- 3.00
- MLS#:
- 24002276
- Subdivision:
- Bermuda Pointe Towns
ADDITIONAL INFORMATION
HOME OWNERSHIP IS POSSIBLE! UP TO 10K IN DOWN PAYMENT ASSISTANCE IS AVAILABLE FOR INDIVIDUALS WHO QUALIFY! Bermuda Pointe Towns offers home ownership opportunities in a brand-new neighborhood located in West Ashley off of HWY 61, Close to shopping, dining, hospitals and Boeing! This thoughtfully designed and nicely appointed townhome features an open interior layout for easy living as well as two bedrooms -- each with a walk-in closet and private full bath. You'll find smooth 9' ceilings on all levels, luxury vinyl plank flooring in common areas, white cabinetry with hardware, stylish subway tile backsplash and granite countertops in the kitchen. There's even a large corner pantry for extra storage needs. Attached 2-car tandem garage, too! Why keep renting??
- Type:
- Single Family
- Sq.Ft.:
- 2,280
- Status:
- Active
- Beds:
- 3
- Year built:
- 1983
- Baths:
- 3.00
- MLS#:
- 24002119
- Subdivision:
- Wappoo Creek Place
ADDITIONAL INFORMATION
A true gem situated just 10 minutes from Downtown Charleston. A fabulous central location convenient to surrounding shopping centers and restaurants. This 3-bedroom, 2.5-bathroom townhome has been meticulously cared for inside and out. Recent exterior updates include a new roof and siding.Upon entering, you will be welcomed by a charming courtyard perfect for enjoying the temperate Charleston climate. Inside, the foyer flows into a spacious kitchen with updated appliances, and a large living room.Upstairs are the 3 bedrooms and a full-size utility room. The primary bedroom features dual walk-in closets, and the en-suite bath offers dual vanities, a soaking tub, and a separate shower. The 2 additional bedrooms are well-sized with ample closet space.This private, well-maintainedcommunity even offers a neighborhood pool only steps away from the unit.
- Type:
- Single Family
- Sq.Ft.:
- 1,104
- Status:
- Active
- Beds:
- 2
- Lot size:
- 0.01 Acres
- Year built:
- 1999
- Baths:
- 2.00
- MLS#:
- 24002152
- Subdivision:
- The Cedars
ADDITIONAL INFORMATION
** Tenant Occupied with New Lease at $1650 per month ** Updated Beautiful Convenient Condo ** Walk to Restaurants, Grocery, Church, c-store, etc ** New LVT Flooring ** New Range & Dishwasher ** Low Regime fee of only $110 per month ** Covered Porch & Nice Backyard area that's allowed to be fenced and / or Screened ** Nice Laundry Room ** New Ceiling fans and other light fixtures etc ** Dorch 2 Schools ** Owner / Agent **
$1,399,000
375 Huger Street Unit C Charleston, SC 29403
- Type:
- Single Family
- Sq.Ft.:
- 2,144
- Status:
- Active
- Beds:
- 3
- Year built:
- 2018
- Baths:
- 4.00
- MLS#:
- 24002069
ADDITIONAL INFORMATION
375 Huger Street, Unit C, part of Chesnut Court, is a small development one block East of King Street built in 2018 to a standard of quality characterized by high ceilings, expansive French doors, shiplap walls, 8 foot doors, a fantastic open floor plan with a large kitchen island perfect for entertaining and enjoying the natural light. Uniquely, Chesnut Court offers 18 foot 2-car garages with plenty of depth to park a golf cart. This is the only unit which includes a private patio, professionally landscaped with your own Palmetto Tree. Unit C offers a range of upgrades- a Wolf oven with pot filler, Sub-Zero refrigerator, full marble backsplash, custom window treatments, high-end wood floors, tasteful lighting/ fans, wool stair runner, and impressive plumbing fixtures.Huger Street is fantastically located in the heart of Charleston. The garage level offers dedicated storage and access to the private patio. The first floor includes an open floor plan kitchen/living room, half bath, butler's pantry, and French doors overlooking Huger Street. The second floor has three bedrooms and two baths. The primary bedroom has 2 closets including a walk-in and a private bathroom with double vanity/glass shower. The third floor offers a living area with custom cabinetry, a wet bar, mini refrigerator, cathedral ceilings, and roof deck with views of the Ravenel Bridge. Also on this level is an office and another half bath. Chesnut Court is walking or biking distance to shopping, dining, and Hampton Park. Local dining options within walking distance include Leon's, Renzo, Melfi's, Maison, Rodney Scott's BBQ, the Daily, and Palmetto & Revelry Breweries
$945,000
6 Wasbee Range Charleston, SC 29401
- Type:
- Single Family
- Sq.Ft.:
- 1,078
- Status:
- Active
- Beds:
- 1
- Year built:
- 1854
- Baths:
- 2.00
- MLS#:
- 24002006
- Subdivision:
- Harleston Village
ADDITIONAL INFORMATION
This charming circa 1854 kitchen house is nestled in Harleston Village. You will love living in the heart of historic downtown Charleston within walking distance of the best restaurants and shopping in the city. Tucked away from the street, enter through the gate to your private courtyard with highly sought-after off-street parking. Inside, the first floor showcases a spacious living room with a lovely picture window, a beautiful fireplace, cozy dining area, marble kitchen and a half bath. The second floor features a large primary bedroom with plenty of room for a desk and sitting area, a walk-in closet, full bathroom and laundry area. There is also a second-floor piazza overlooking the courtyard - the perfect space to relax and unwind. 6 Wasbee Range combines the best of a historic residence with the convenience of modern updates in a truly fantastic location. Enjoy the Charleston lifestyle with Colonial Lake, the Battery, and shopping and dining in historic Charleston just a few minutes away.
- Type:
- Single Family
- Sq.Ft.:
- 1,911
- Status:
- Active
- Beds:
- 3
- Lot size:
- 0.09 Acres
- Year built:
- 2021
- Baths:
- 3.00
- MLS#:
- 24002007
- Subdivision:
- The Marshes At Cooper River
ADDITIONAL INFORMATION
Welcome to this lovely 3 bedroom, 2.5 bath single family home that is only a little over 2 years old and is tucked away in The Marshes at Cooper River community off of Clements Ferry Road. This house has plenty of space on the inside, an open concept floor plan and high ceilings. The kitchen has stainless appliances, granite countertops, a large island, gas range, lots of cabinet space, and a walk-in pantry. The owner's bedroom is conveniently on the first floor and has a walk-in closet, along with an en-suite with a glass shower, double vanity sinks and a garden tub to relax. The first floor also has a laundry room and mudroom area. Upstairs you will find a loft giving you even more living space that can be used for so many options.There are also 2 good-sized bedrooms and a full bathroom. With a 1-car garage, additional parking for 2, a great location and lots of natural light this house is a must see!
$1,800,000
2 Radcliffe Street Charleston, SC 29403
- Type:
- Single Family
- Sq.Ft.:
- 6,864
- Status:
- Active
- Beds:
- 6
- Lot size:
- 0.09 Acres
- Year built:
- 1978
- Baths:
- 3.00
- MLS#:
- 24001916
ADDITIONAL INFORMATION
Introducing an exceptional investment opportunity nestled just off the vibrant King Street, this commercial space with a conveniently located apartment above it is a prime prospect for savvy investors. Boasting a total of 6,864 square feet of potential, this property offers a versatile canvas for a range of business endeavors. The ground floor commercial space is strategically positioned to attract foot traffic, ensuring visibility and accessibility for potential businesses. With its proximity to King Street, this location provides a bustling environment for retail, restaurants, or other ventures. The apartment above adds a valuable dimension, making it an ideal live-and-work space or an additional rental income stream. Don't miss out on the chance to capitalize on thisunique property's potential - seize the opportunity for a lucrative investment in a thriving location!
- Type:
- Single Family
- Sq.Ft.:
- 8,000
- Status:
- Active
- Beds:
- n/a
- Year built:
- 1840
- Baths:
- 4.00
- MLS#:
- 24001908
ADDITIONAL INFORMATION
198 E. Bay is located in the heart of the Downtown Historic District next door to the Customs House. Just steps away from fine dining and first class accommodations, this elite location provides one-of-a- kind environment. Class A office space currently making up the 2nd and 3rd floors of the building, offer themselves as a possible conversion to residential. The second and third floors make up approximately 71% of the POA. The property can be purchased in total or can be split between floors. Total purchase price for both floors is $4,000,000 or $2,100,000 per floor.The property is currently owner occupied on the second floor and the rear portion of the 3rd floor. The front portion of the 3rd floor is leased until June of 2025. The owner is open to a potential lease-back. Certain furniture and electronics can be purchased outside of the sale of real estate. Parking passes are available for transfer/purchase in the Cumberland Parking Garage and surrounding surface lots. 198 East Bay St. has been immaculately built out, featuring reuse and renovation of original wood floors, beams, ceilings, columns and re-pointed brick work. Historic renovation meets modern finishes with fully enclosed glass offices and conference room. The second floor features a beautiful kitchen build out with huge island. Ideal for team meetings and hosting events. The third floor provides spacious private offices, expose wood ceilings and modern kitchen/break area. The floors are provided access by an elevator and two interior stair cases. The property also lends itself to be potentially converted and redeveloped for residential use.
- Type:
- Single Family
- Sq.Ft.:
- 3,491
- Status:
- Active
- Beds:
- 4
- Lot size:
- 0.51 Acres
- Year built:
- 1986
- Baths:
- 4.00
- MLS#:
- 24001879
- Subdivision:
- Stiles Point Plantation
ADDITIONAL INFORMATION
Absolutely gorgeous home with stunning views of the Charleston Harbor. This very unique home offers Brazilian Cherry hardwood floors throughout except for the two upstairs bedrooms. Beautiful open floor plan that showcases the incredible views. A study with built-in shelves, formal dining room and a cozy family room. Kitchen is a chef's dream with a separate vegetable sink and Sub-Zero Refrigerator, wine cooler, trash compactor, all with an island perfect for entertaining. Primary bedroom with sitting room is on the main level with lovely bathroom with walk in shower and a large walk-in closet with built ins. Upstairs has two bedrooms and a loft/office. 4th bedroom is separate with a private balcony and ensuite bathroom. Floating dock with a recently replaced shared walkway. Please see ththe attached covenants for the shared dock that allows a vessel to be kept on the dock. Possibility for a jet dock. Huge screened porch with two fireplaces and a built in grill. Lift to second floor in hallway near primary bedroom.
$1,400,000
1667 Oak Island Drive Charleston, SC 29412
- Type:
- Single Family
- Sq.Ft.:
- 2,172
- Status:
- Active
- Beds:
- 3
- Lot size:
- 0.41 Acres
- Year built:
- 2008
- Baths:
- 3.00
- MLS#:
- 24001592
- Subdivision:
- Oak Island
ADDITIONAL INFORMATION
Waterfront home w spectacular views - marsh sunrise and sunset. Floating Dock for a small boat too! Beautiful raised 3 bedroom home with master on the first floor + 2 large bedrooms upstairs. Two story entrance, Open floor plan-- Chefs kitchen w gas stove and granite countertops+ breakfast bar,. dining rm off kitchen, spacious great room with gas fireplace and vaulted ceiling--all with expansive marsh and oak is creek view. Enjoy the bird life and dolpins! Master Suite overlooks the marsh and water also--with large bath with light jet jacuzzi tub and separate shower. Relax on your screen porch for morning coffee or have dinner overlooking the marsh form the 2 back deck areas! lots of room underneath for an oyster roast--concrete area under the porch great for a party too. ElevatorGoes to the first floor for convenience on bringing packages and friends up! Large garage area plenty of room for 2 cars, golf cart, workshop and more. One garage bay has doors on both sides-front and marsh! One owner home. Minutes to Folly or James Is. Convenient location! This home was built for the marsh and creek views! Ready for you to move in! Wood floors! Beautifully Landscaped and sits back from the road. Owners moving closer to family! Great for family and friends gathering or just relaxing and enjoying the view. Buyer to verify all information. Usually water in Oak Is Creek at low tide buyer to check perfect for a small boat kayak or canoe paddleboard. Floating dock to enjoy the day on!
- Type:
- Single Family
- Sq.Ft.:
- 1,464
- Status:
- Active
- Beds:
- 3
- Lot size:
- 0.18 Acres
- Year built:
- 1940
- Baths:
- 2.00
- MLS#:
- 24001568
- Subdivision:
- Windermere
ADDITIONAL INFORMATION
Newly renovated charming Charleston estate for sale. Location, location, location! Your new home features the perfect combination of quality and comfort. Located minutes from fabulous downtown restaurants, shopping, medical facilities & hospitals, public boat landing, beaches and a direct access to the West Ashley Greenway out your backdoor. This magnificent home measures approximately 1,464 SqFt, is three bedrooms, 2 full baths, a spacious & bright living room that has a wonderful warm and welcoming fireplace. The living area on the main level is completed with a fully equipped kitchen with attractive granite counters, stainless appliances, tons of cabinets with extra storage space making your culinary dreams come true!The wonderful lot size includes a detached garage/storage and additional parking space. This enchanting property is the ideal destination for those seeking the wide range of amenities & services offered by the close proximity of downtown Charleston. Additional Features.- Garden, central heating and air conditioning, screened-in side porch, hard wood floors, new paint, upgraded light fixtures, bath faucets, new windows throughout and so much more! Quick Settlement Available! Come see this magnificent home today! Call your Realtor and reserve your showing appointment
$2,449,000
48 Barre Street Charleston, SC 29401
- Type:
- Single Family
- Sq.Ft.:
- 3,746
- Status:
- Active
- Beds:
- 4
- Lot size:
- 0.2 Acres
- Year built:
- 1950
- Baths:
- 5.00
- MLS#:
- 24001566
- Subdivision:
- Harleston Village
ADDITIONAL INFORMATION
The perfect home is now offered at the perfect price! Located at the corner of Barre & Bull Streets, this classic 1950s brick beauty stands moments away from Charleston's City Marina, South of Broad, & vibrant shopping & dining districts. Welcoming you, a beautifully fenced yard showcases mature, meticulously maintained landscaping. A private backyard oasis awaits, featuring a pool, spa, & extensive deck w/ landscape lighting, perfect for relaxation or entertainment. Inside, this home shines w/ a light-filled ambiance, accentuated by elegant hardwood flooring. The property features a thoughtfully designed layout, blending traditional charm w/ modern living. A sophisticated office space & a formal sitting room welcome guests, flowing seamlessly into the formal dining room.The heart of the home, an expansive kitchen & family room, is bathed in natural light, courtesy of vaulted ceilings, a cozy gas log fireplace, and dual French doors that lead to an enchanting deck. The kitchen is equipped with a marble-topped island, high-end appliances & ample storage, making it a chef's delight. The first-floor primary suite offers serenity & direct deck access, complemented by a luxurious ensuite bathroom. A first-floor guest suite w/ full bath and powder room provide comfort for all. Upstairs, another primary suite with a full bath offers privacy, along w/ another bedroom, full bath & a serene study or playroom, ensuring ample space for relaxation and activities. Notable features include a comprehensive security system, generous parking for 5 cars & proximity to Charleston's West Edge development & world class doctors at MUSC and Roper. This exquisite Downtown Charleston property seamlessly combines timeless elegance with contemporary amenities, offering an unparalleled living experience. Don't miss the chance to make this magnificent residence yours.
$2,400,000
48 Bull Street Unit A Charleston, SC 29401
- Type:
- Single Family
- Sq.Ft.:
- 3,099
- Status:
- Active
- Beds:
- 3
- Lot size:
- 0.76 Acres
- Year built:
- 1815
- Baths:
- 4.00
- MLS#:
- 24001456
- Subdivision:
- Harleston Village
ADDITIONAL INFORMATION
Circa 1815 historic masonry dwelling with a one-story front piazza is set back 80 feet from the street behind a historic brick and wrought iron fence. The home has been divided into two luxury townhome-style condominiums. This listing is for one of two residences, ''A'' is a 3099sft, 3 bedroom, 3-and-a-half bathroom residence.Walk in to 12-foot ceilings and 7-foot windows throughout the living/dining and kitchen on the first floor. Throughout the residence, there are historic details including heart pine floors, exposed brick walls, multiple fireplaces, and original pine ceiling beams intermixed with modern conveniences such as Wolf and Sub-Zero appliances, rich natural stone counter surfaces, modern lighting, as well as a separate pantry and powder room.The second floor includes two primary suites, each complemented by abundant closet storage, and stand-out bathrooms. Vaulted ceilings, exposed beams, fireplaces and brick details all add to the ambience. Laundry is also located on this floor. Heading downstairs into what was once a basement, are finished den, bedroom and a one-of-a kind bathroom which has incorporated in the original brick chimney foundation for an amazing shower. This unique space has brick floors and wall accents. This residence is being sold fully furnished. The city of Charleston holds an open space preservation easement on this property protecting the existing structure and limited future development of the back property behind 48 A/B Bull Street, to no more than five additional residences.
- Type:
- Other
- Sq.Ft.:
- 1,050
- Status:
- Active
- Beds:
- n/a
- Lot size:
- 0.15 Acres
- Year built:
- 1985
- Baths:
- MLS#:
- 24001422
- Subdivision:
- The Slips at Ripley
ADDITIONAL INFORMATION
17.5 x 60 foot boat slip at Ripley Marina. Great location, easy access to the Charleston Harbor, limited tidal flow and wind. Easy docking and reduced frequency of bottom cleaning. Walking distance to California Dreaming Restaurant and LaQuinta Inn. Available for group purchase with Slips D4 and D5. Quarterly regime fee includes water and electric.Notes:

Information being provided is for consumers' personal, non-commercial use and may not be used for any purpose other than to identify prospective properties consumers may be interested in purchasing. Copyright 2024 Charleston Trident Multiple Listing Service, Inc. All rights reserved.
Charleston Real Estate
The median home value in Charleston, SC is $559,000. This is higher than the county median home value of $343,100. The national median home value is $219,700. The average price of homes sold in Charleston, SC is $559,000. Approximately 56.56% of Charleston homes are owned, compared to 22.94% rented, while 20.5% are vacant. Charleston real estate listings include condos, townhomes, and single family homes for sale. Commercial properties are also available. If you see a property you’re interested in, contact a Charleston real estate agent to arrange a tour today!
Charleston, South Carolina has a population of 131,204. Charleston is more family-centric than the surrounding county with 26.98% of the households containing married families with children. The county average for households married with children is 26.66%.
The median household income in Charleston, South Carolina is $61,367. The median household income for the surrounding county is $57,882 compared to the national median of $57,652. The median age of people living in Charleston is 34.4 years.
Charleston Weather
The average high temperature in July is 88.5 degrees, with an average low temperature in January of 41.6 degrees. The average rainfall is approximately 49.7 inches per year, with 0.1 inches of snow per year.
