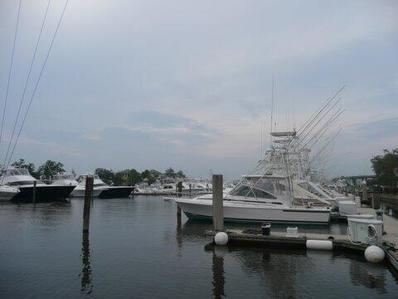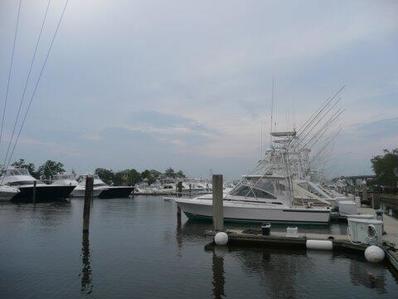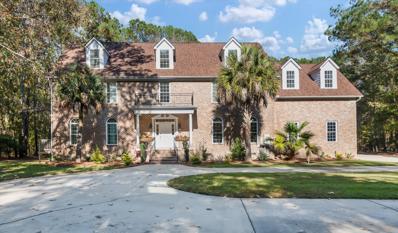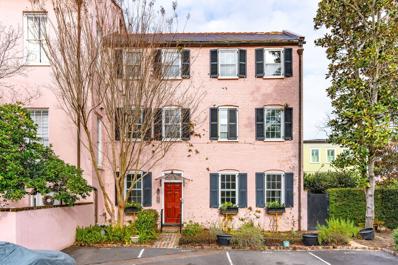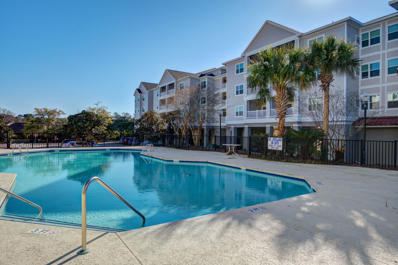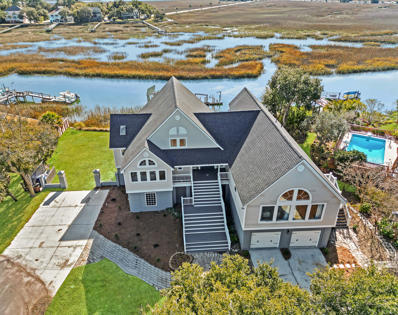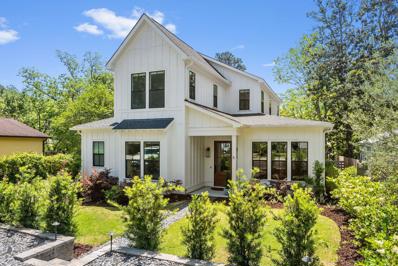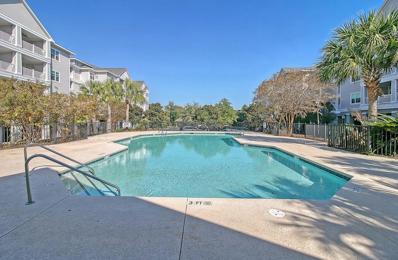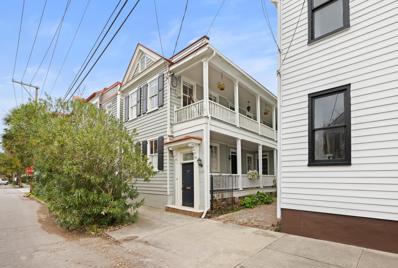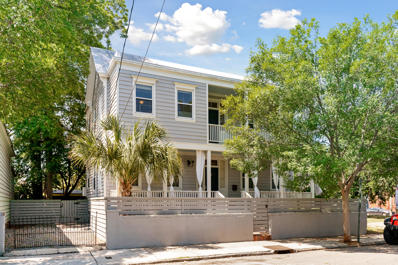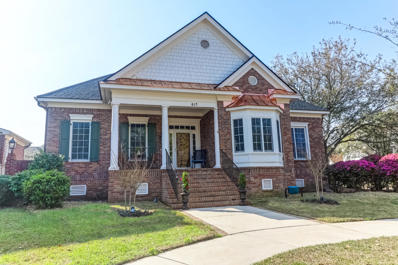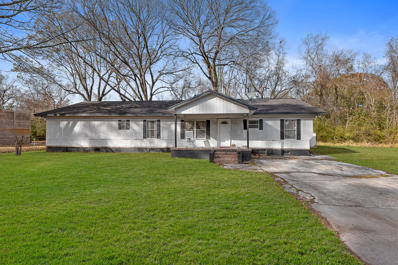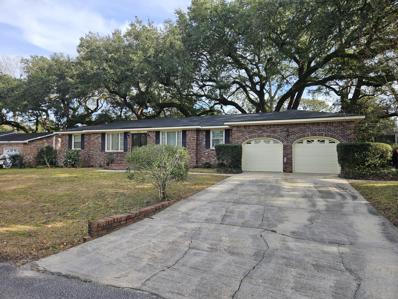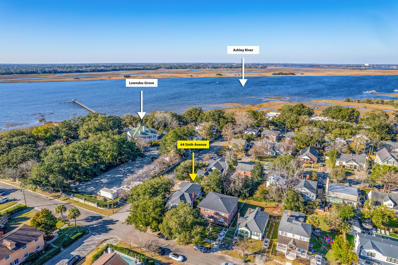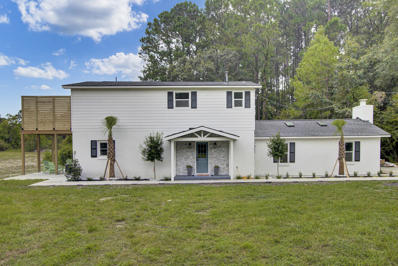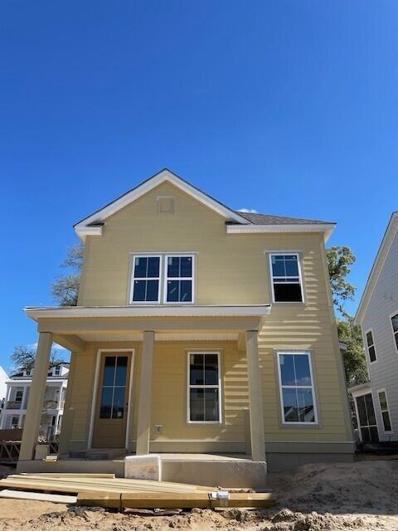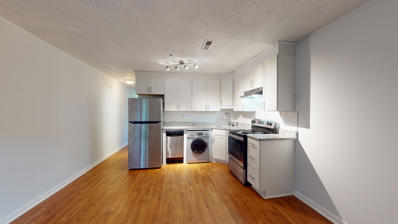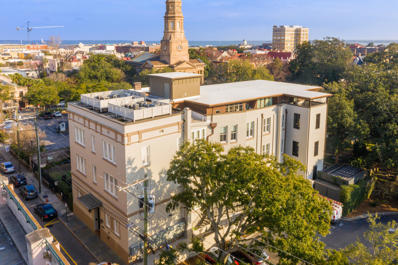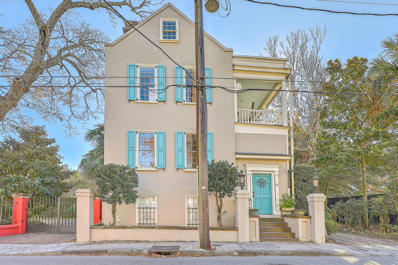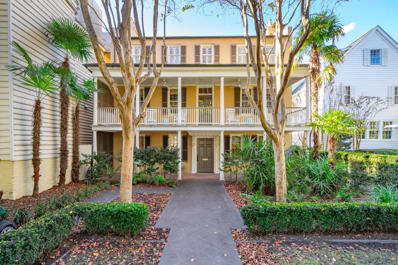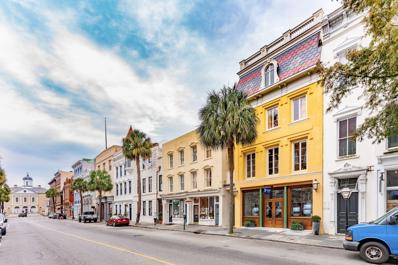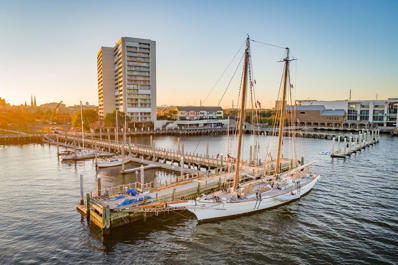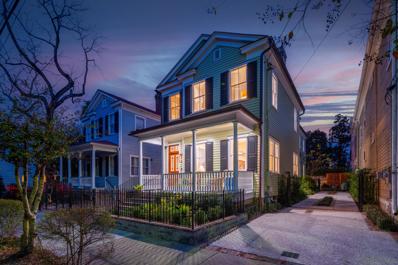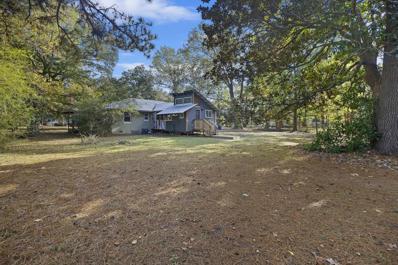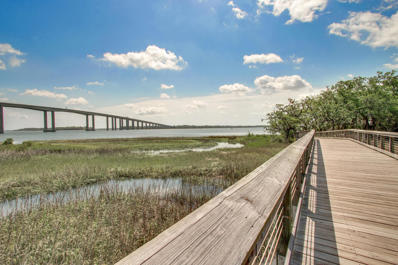Charleston SC Homes for Sale
- Type:
- Other
- Sq.Ft.:
- 1,050
- Status:
- Active
- Beds:
- n/a
- Lot size:
- 0.15 Acres
- Year built:
- 1985
- Baths:
- MLS#:
- 24001422
- Subdivision:
- The Slips at Ripley
ADDITIONAL INFORMATION
17.5 x 60 foot boat slip at Ripley Marina. Great location, easy access to the Charleston Harbor, limited tidal flow and wind. Easy docking and reduced frequency of bottom cleaning. Walking distance to California Dreaming Restaurant and LaQuinta Inn. Available for group purchase with Slips D4 and D5. Quarterly regime fee includes water and electric.Notes:
- Type:
- Other
- Sq.Ft.:
- 1,050
- Status:
- Active
- Beds:
- n/a
- Lot size:
- 0.15 Acres
- Year built:
- 1985
- Baths:
- MLS#:
- 24001414
- Subdivision:
- The Slips At Ripley
ADDITIONAL INFORMATION
17.5 x 60 foot boat slip at Ripley Marina. Great location, easy access to the Charleston Harbor, limited tidal flow and wind. Easy docking and reduced frequency of bottom cleaning. Walking distance to California Dreaming Restaurant and LaQuinta Inn. Available for group purchase with Slips D5 and D6. Quarterly regime fee includes water and electric.
- Type:
- Single Family
- Sq.Ft.:
- 4,966
- Status:
- Active
- Beds:
- 7
- Lot size:
- 1.07 Acres
- Year built:
- 2005
- Baths:
- 5.00
- MLS#:
- 24001406
- Subdivision:
- Cainhoy Landing
ADDITIONAL INFORMATION
Welcome to your dream oasis! Nestled in the heart of a highly sought-after community of Cainhoy Landing, this magnificent 7-bedroom, three-story brick home stands proudly on a sprawling 1+ acre lot. Every corner of this residence whispers elegance and comfort, promising a lifestyle of luxury and tranquility. With $150,000 in recent renovations and improvements, it wont be hard to envision making this oasis yours. As you step through the front door, be prepared to be enchanted by the newly renovated kitchen--a culinary masterpiece where style meets functionality. The heart of the home, this gorgeous space beckons gatherings and culinary creations, making every meal an experience. This home boasts not one, but two master bedrooms, one on the first floor and another on the second,each offering a retreat within a retreat. Dual master suites elevate the concept of privacy and convenience, providing the perfect sanctuary for you and your guests. With seven bedrooms, you can likely convert one bedroom into a proper work from home office which has become a more important necessity. No more makeshift work spaces at the kitchen table. Let us not forgot the enormous bonus room with a private entrance. There's enough room to set up a comfy area to watch football and a home gym. The outdoor haven is a true spectacle. Step into your backyard, where a serene pond glistens, reflecting the beauty of the surrounding woods that envelope the property on all sides. Nature becomes an extension of your living space, creating an unparalleled sense of seclusion and peace. What's nearby you ask? Shopping in Mt Pleasant, Isle of Palms or Sullivans Island beaches, Downtown Charleston, multiple golf courses, public boat landings, Charleston International airport and this list goes on. With seven bedrooms, three stories, and a perfect blend of indoor and outdoor charm, this property is more than a homeit's a destination. Seize the opportunity to make this haven yours, where every detail has been meticulously crafted to redefine the art of living. Welcome to a life of luxury, comfort, and natural splendor!
- Type:
- Single Family
- Sq.Ft.:
- 1,536
- Status:
- Active
- Beds:
- 2
- Year built:
- 1840
- Baths:
- 3.00
- MLS#:
- 24001288
- Subdivision:
- Beauregard House
ADDITIONAL INFORMATION
Back on the Market...buyers financing fell through. Welcome to this historic gem in the heart of Charleston! This charming 1840 residence served as part of General Beauregard's headquarters during the Civil War and now stands as an exquisite testament to the city's rich history. Beyond its historical significance, this home boasts a range of modern amenities that make it a truly unique and comfortable living space.As you enter, you'll be greeted by distinctive tile floors that add character to the downstairs area. The living room is adorned with a fireplace, featuring a handcrafted screen/insert made at the College of Building Arts on Meeting Street - a true work of art that enhances the ambiance.The kitchen is equipped with all the modern conveniences you need, including new HVAC to keep you comfortable year-round. For added convenience, there are two off-street parking spots, ensuring that parking is never a hassle in this bustling neighborhood. Venture to the second and third floors, and you'll find heart pine floors that exude warmth and charm. The third floor is a versatile space with two additional fireplaces, creating cozy corners for relaxation. The third floor also offers a loft, a bedroom, a kitchenette, and a home office - providing ample space for various needs. The owner's suite on the second floor is a true retreat, featuring a full bath and laundry on the same floor for added convenience. One of the fireplaces is tucked away in the owner's bedroom(hidden behind a wooden panel). One remarkable feature of this home is the full-length cistern beneath it, offering ample storage space. Additionally, being on MUSC's electric grid ensures that you always have a reliable power source. Location-wise, this residence is strategically positioned across the street from MUSC, making it a prime spot for those associated with the medical community. Don't miss the opportunity to own a piece of Charleston's history while enjoying the comfort and convenience of modern living. Schedule a viewing today and step into a home that seamlessly blends the past with the present.
- Type:
- Single Family
- Sq.Ft.:
- 1,340
- Status:
- Active
- Beds:
- 2
- Year built:
- 2007
- Baths:
- 2.00
- MLS#:
- 24001154
- Subdivision:
- Pelican Pointe Villas
ADDITIONAL INFORMATION
Would love cash offer! Beautiful 2b/2ba Condo with a rare dedicated covered parking space and a bonus sunroom that could be an office or a guest space. Open galley kitchen with granite countertops, ample cabinets, and multiple closets. Great size bedrooms and master has shower/jetted tub combo. This private community is located approximately 12 minutes from downtown Charleston and literally a 5 minute bike ride from Folly Beach. Elegant landscaping with Palms, community pool, built-in grill and a pool house. Monthly, 6 month and yearly rentals are allowed!
$2,999,000
2317 Sunfish Circle Charleston, SC 29412
- Type:
- Single Family
- Sq.Ft.:
- 4,428
- Status:
- Active
- Beds:
- 4
- Lot size:
- 0.61 Acres
- Year built:
- 1991
- Baths:
- 6.00
- MLS#:
- 24001124
- Subdivision:
- Oak Island
ADDITIONAL INFORMATION
Welcome to your dream deep water home nestled on the serene Oak Island Creek, just 1.5 miles from the beautiful shores of Folly Beach and mere minutes from the vibrant charm of Downtown Charleston! This recently updated gem offers the perfect blend of luxury and tranquility, all within reach of the ocean and city life. With a spacious 4428 square feet of living space on a generous .61-acre lot, this property promises a lifestyle of comfort and convenience. Boating enthusiasts will delight in the short dock equipped with a boat lift, allowing you to set sail and explore the coastal waters with ease. No need to worry about pesky homeowners' association (HOA) fees - this property boasts no HOA restrictions.Intriguingly, this property holds an active short-term rental (STR) license, makingit an excellent investment opportunity for those looking to generate income from vacation rentals. The cul-de-sac location ensures privacy and a quiet retreat from the hustle and bustle of daily life. Step inside and be captivated by the vaulted ceilings in multiple rooms, adding an elegant touch to the already stunning interior. The unfinished basement provides endless possibilities for customization, allowing you to create the perfect space for your needs. Marvel at the spectacular views of Oak Island Creek and its surroundings from various vantage points throughout the property. Additionally, a separate apartment with over 1000 square feet of living space offers flexibility for guests, extended family, or as an income-generating rental unit. This deep water home truly embodies lowcountry living at its finest, offering a unique blend of waterfront lifestyle, investment potential, and spacious accommodations, all within close proximity to the ocean at Folly Beach and the cultural attractions of Downtown Charleston. Don't miss the opportunity to make this your own piece of paradise!
$1,750,000
2123 Westrivers Road Charleston, SC 29412
- Type:
- Single Family
- Sq.Ft.:
- 3,150
- Status:
- Active
- Beds:
- 4
- Lot size:
- 0.24 Acres
- Year built:
- 2024
- Baths:
- 5.00
- MLS#:
- 24000970
- Subdivision:
- Riverland Terrace
ADDITIONAL INFORMATION
Proposed New Construction to be built by Port City Homes of Charleston. 4 beds & 4.5 baths. Open and flowing. 10 foot ceilings on the first floor and 9 foot on the second. Quartz countertops and matching backsplash in the kitchen with large kitchen island. Gourmet Kitchen with Thermador appliances. Custom no slam cabinets, and lazy susan & under mount lights. Integrated speaker system and gas fire place. Pantry with pocket door and hidden rear of the house office, with lots of extra storage! The first floor master suite has a tub and large separate shower and lots of storage in the over sized closet with wood shelves. The lighting fixtures are top of the line, each with its own dimmer switch. The upstairs has plenty of room for the kids or guests. There are threeadditional bedrooms and bathrooms upstairs - with tile showers. Each room has plenty of room to add a desk for studying. The upstairs landing is also oversized and a perfect tv/play area for the kids to hang out. There is a wrap around rear porch with a large portion being covered. The perfect area to sit outside and watch the game or grill out. The back yard is fenced in. This unique street to street property also has the added benefit of saving the home owner money since it is not in a flood zone! Did I mention the tankelss water heater or the high efficiency HVAC? Walking distance to the Charleston Muni Golf Course, community garden, or the new, yet to be opened Fort Pemberton Park on the Stono River. There are simply too many finishes to fully explain this stunning home. You must see it to truly appreciate the attention to detail. If Riverland Terrace is where you want to be, this is the executive home for you.
- Type:
- Single Family
- Sq.Ft.:
- 1,133
- Status:
- Active
- Beds:
- 2
- Year built:
- 2007
- Baths:
- 2.00
- MLS#:
- 24000958
- Subdivision:
- Pelican Pointe Villas
ADDITIONAL INFORMATION
UPDATED CONDO! Updates include LVP flooring throughout, a new HVAC (Aug 2023), hurricane rated windows, sliding doors, and roof (2020)! Welcome to your coastal paradise just moments away from the pristine shores of Folly Beach! This third floor condo has so much to offer and can be easily accessed by the convenient elevator. Step inside and be greeted by great features including an open floor plan, crown molding, and abundant natural light. The dining area seamlessly flows into the living room with soaring vaulted ceilings, creating a bright and airy feel. Enjoy the coastal breeze on the spacious terrace, perfect for relaxing or entertaining guests. The functional kitchen boasts stainless steel appliances, attractive cabinets and countertops, & a peninsula with a serving bar.Whether you're preparing a gourmet meal or enjoying a quick snack, this kitchen is both stylish and practical. Two generously sized bedrooms provide comfort and tranquility, with one featuring a tray ceiling and its own ensuite bath. An additional full bathroom adds convenience for residents and guests alike. Step outside to discover a range of amenities that enhance the coastal lifestyle. Take a refreshing dip in the pool, host outdoor gatherings at the pavilion with grills, stroll through the dog walking area, and enjoy the convenience of covered parking with a deeded parking spot. This property's prime location is just across Folly Road from Harris Teeter, making grocery shopping a breeze. Folly Beach is a mere 2.5 miles away, offering easy access to sun, sand, and surf. The heart of downtown Charleston is only 8.5 miles away, providing endless entertainment, dining, and cultural experiences. For those who love to travel, Charleston International Airport is conveniently located just 18 miles away. With its perfect blend of coastal charm and modern convenience, this condo is more than just a home, it's a lifestyle. Don't miss the chance to make it yours and experience the best of beach living!
$1,195,000
69 Vanderhorst Street Charleston, SC 29403
- Type:
- Single Family
- Sq.Ft.:
- 1,810
- Status:
- Active
- Beds:
- 3
- Lot size:
- 0.04 Acres
- Year built:
- 1900
- Baths:
- 3.00
- MLS#:
- 24000951
ADDITIONAL INFORMATION
Exquisitely charming downtown Charleston Single, dating back to circa 1900, seamlessly blending historic allure with modern updates. This three-bedroom, two-and-a-half-bathroom residence boasts a spacious layout, accentuated by two covered porches, off-street parking, and a quaint patio, ideal for embracing the cherished Charleston lifestyle. Original pine floors grace the interiors, complemented by bead board walls and ceilings, and adorned with five decorative fireplaces, infusing the home with a sense of warmth and character. The kitchen has been tastefully updated with granite countertops, stainless steel appliances, and a generous kitchen sink. The first floor features a formal living and dining room adorned with original wainscoting, offering ample space for entertaining.Upstairs, two generously sized bedrooms await, including a master with a large walk-in closet and a hallway adorned with bookshelves leading to the primary bedroom. The second-floor guest bathroom welcomes natural light, creating an inviting ambiance. Spanning approximately 1800 square feet, this residence is conveniently located within walking distance to MUSC, the College of Charleston, and the historic King Street, providing easy access to the vibrant heart of Charleston.
$1,100,000
30 Sheppard Street Charleston, SC 29403
- Type:
- Single Family
- Sq.Ft.:
- 2,227
- Status:
- Active
- Beds:
- 4
- Lot size:
- 0.08 Acres
- Year built:
- 1890
- Baths:
- 3.00
- MLS#:
- 24000791
ADDITIONAL INFORMATION
Priced $100k Below Appraisal! This CHIC historic home is an ideal primary and/or investment property with short & long term rental optionality, located in the vibrant Eastside of downtown Charleston. This beautiful two story home was built in 1890 & completely renovated in 2017, offering a perfect blend of historic charm & modern updates. A private driveway, gated front entrance with keypad & large backyard makes for easy breezy urban living. Two Story porches with a view of the iconic Ravenel bridge offer the perfect setting to relax or gather with family & friends. As you enter the 4BD/3BA home, you are greeted with high ceilings & archways, hardwood floors, exposed brick, thoughtful floor plan and brand new light light fixtures. The expansive, well appointed kitchen with a spaciousisland, ample storage and separate dining area is ideal for culinary enthusiasts entertaining guests. The stylish room & separate den offer additional space for lounging. A luxurious guest bedroom, full bathroom and laundry complete the first floor. Upstairs, the spacious primary suite boasts a king bed, sitting area and en suite with custom walk-in closet. Two additional guest bedrooms and an additional full bathroom complete the upstairs. 30 Sheppard is beyond special and versatile with a current Operational Permit (category 2) and short term rental income! This booming location offers no flooding and is rapidly emerging...very convenient with the area's top venues just steps away. Just .3 mile to King Street, a quick stroll to your favorite restaurants, coffee shops, parks, pickle ball courts and MLK pool. Plus only 1 mile to C of C, 1.6 miles to MUSC, 3 miles to Mt Pleasant & just 8 miles to Sullivan's Island with easy access to the Ravenel Bridge. Don't miss this incredible opportunity to own a beautifully updated historic Charleston home with access to everything the city has to offer at a fraction of the price, plus a savvy investment property poised for rapid appreciation!
$1,925,000
Address not provided Charleston, SC 29492
- Type:
- Single Family
- Sq.Ft.:
- 2,685
- Status:
- Active
- Beds:
- 3
- Lot size:
- 0.18 Acres
- Year built:
- 2002
- Baths:
- 3.00
- MLS#:
- 24000760
- Subdivision:
- Daniel Island Park
ADDITIONAL INFORMATION
Beautiful newly renovated home from top to bottom in Daniel Island Park. All one floor living! Truly one of a kind! Stunning and meticulously maintained, picture perfect and ready to move in.New Roof 2023, new refinished and whitewashed hardwood floors, all new lighting fixtures, renovated bathrooms, new water heater, installed gas line to kitchen and enapsulated crawlspace just to name a few of the enhancments.Open floor plan with high ceilings, all new upscale light fixtures and whitewashed oak floors throughout. The foyer offers stunning views of the large home office to the right and formal dining room to the left.The heart of the home is the spacious family room with 12" double tray ceilings and perfectly positioned gas fireplace. Perfect for everyday living or entertaining friends and family. Newly renovated kitchen and now a chef's dream with all new Café GE Series matte white appliances including a 6-burner gas cook top, wall oven with radiant heat convection and microwave with convection and air fryer feature, dishwasher and French door refrigerator. Newly added center island and all new white quartz countertops, brass hardware and a stunning Carrara marble subway tiled backsplash completing the fresh, clean look of this kitchen. A spacious separate formal dining room with 12' double tray ceilings conveniently adjoins the gourmet kitchen with plenty of room for dinner parties and entertaining. The primary bedroom is large with a fully renovated ensuite spa like bath. Accented with Carrara marble floors, a large open shower with Carrara marble tiles, glass panel and a stunning soaker tub accented with new brass fixtures. This luxurious spa-like bath has been reconfigured allowing new additional closet space to be created. Rounding out the home are two spacious secondary bedrooms that share a full dual sink bath, a gorgeous powder room and a cozy sun room for relaxing. The rear courtyard patio is surrounded by a classic decorative brick wall offering outdoor living space with privacy. Two car garage with ally access. Conveniently located near the Club Pool area with two large swimming pools, cabana bar, state of the art fitness center, tennis and pickleball courts and more. There is also a quick shortcut to the country club by use of a walking path at the end of Watroo Point or the walking path off Balfour Drive. Please contact the Daniel Island Club for membership options. Buyers pay a one-time transfer fee of one-half percent of the sales price to the Daniel Island Community Fund at closing. Please confirm any information deemed important in the decision making process.
- Type:
- Other
- Sq.Ft.:
- 1,500
- Status:
- Active
- Beds:
- 4
- Lot size:
- 0.19 Acres
- Year built:
- 1980
- Baths:
- 2.00
- MLS#:
- 24000756
ADDITIONAL INFORMATION
Investment opportunity in a prime location of James Island. This home is a 4 bedroom 1.5 bath home boasts a family room, living room, but needs TLC. Ideal for investors or those ready to transform it into their dream home. Flooring repairs required in some rooms. Don't miss the chance to own a home in a sought-after area. Near shopping, Folly Beach, and parks.
- Type:
- Single Family
- Sq.Ft.:
- 1,939
- Status:
- Active
- Beds:
- 3
- Lot size:
- 0.26 Acres
- Year built:
- 1967
- Baths:
- 2.00
- MLS#:
- 24000758
- Subdivision:
- Drayton On The Ashley
ADDITIONAL INFORMATION
Traditional well maintained all brick home on a quiet cul-de-sac. Large screen porch and deck shaded by grand oak trees. A new roof was installed in 2021. The kitchen was remodeled in 2015 with newer appliances, quartz countertops and a lovely tiled backsplash. The home has a masonry fireplace with gas fire logs and hardwood floors throughout most of the home. A whole house generator was installed in 2020 providing electricity to the entire homein the event of a power outage. Neighborhood has a community pool and a private boat landing with access to the Ashley river. Kitchen appliances convey, but are not warranted. Home being sold in as-is condition.
$1,375,000
64 6th Avenue Charleston, SC 29403
- Type:
- Single Family
- Sq.Ft.:
- 2,786
- Status:
- Active
- Beds:
- 3
- Lot size:
- 0.13 Acres
- Year built:
- 1969
- Baths:
- 2.00
- MLS#:
- 24000358
- Subdivision:
- Wagener Terrace
ADDITIONAL INFORMATION
Currently a highly functioning AirB&B, across the street from the famous Lowndes Grove Plantation! You are MOMENTS from the beautiful Ashley River. Pristine Wagener Terrace location, on a corner lot. Upstairs is 3 bedrooms, 2 bathrooms, full kitchen, dining room and living room. Downstairs, 2 bedrooms and 2 bathrooms, plus a loft office space! Enjoy hardwood floors, off street parking, Walk to Hampton Park, and be minutes from downtown Charleston.Use preferred lender to buy this home and receive an incentive towards your closing costs!
$875,000
714 Riley Road Charleston, SC 29412
- Type:
- Single Family
- Sq.Ft.:
- 2,593
- Status:
- Active
- Beds:
- 5
- Lot size:
- 1.44 Acres
- Year built:
- 1985
- Baths:
- 5.00
- MLS#:
- 24000011
ADDITIONAL INFORMATION
Welcome to this amazing opportunity to own 1.4 acres of land on James Island. This home offers so many options. It has enough land that you could build rentals, tiny homes, your mother in laws home, parcel off a section, build a barn-dominium, or Airbnb if you live in the main home. Your options are truly limited to your imagination. This home was recently renovated (yes permitted) and offers high end finishes like no other. The homeowner spared no EXPENSES! As you walk through the main door you enter a large foyer that allows access to the second floor, the owners suite downstairs, the kitchen, or main living space. The massive chandelier really shows how large this area is. The kitchen has a eat in area that overlooks the dining area and living space. The kitchen boastsThor appliances, quart countertops with a waterfall edge on the peninsula, Italian Marble backsplash, and a very light oak hardwood. The eat in area in the kitchen has a door that exits the rear of the home with plenty of room for dinning and entreating. The back deck is 12x20 and runs most of the length of the home. The dining area and living space is massive in this home. The table that is staged in the home can seat 8 with plenty of elbow room. It currently has 2 couches with 2 accent chairs. You could put a massive sectional in here to seat even more. The large stone fireplace ties the entire area together. Entertaining has never been easier! To finish off the downstairs you have a large bedroom with and ensuite. The bathroom features a tile walk in shower with glass doors, pendant lighting, a high-end vanity, and amazing tile work on the floor. This bedroom has access to the outdoor sitting area that overlooks the acres parcel to the rear of the home. Upstairs you have the true Owners retreat! It features a massive walk-in closet, bathroom the features the Italian Marble walk in tile shower with glass doors, beautiful Caribbean blue cabinets and matching mirrors. Truly amazing to see. This bedroom features a 16x20 deck the overlooks the 1-acre piece of land to the rear of the home as well. You have an additional 3 bedrooms upstairs and one of them has its own on suite bathroom as well. The other 2 bedrooms share the 4th full bathroom at the end of the hall. This home truly has it all. Access to downtown Charleston via the connector. You can be in West Ashley in 6 minutes. You can have water access in 5 minutes.
- Type:
- Single Family
- Sq.Ft.:
- 1,608
- Status:
- Active
- Beds:
- 3
- Lot size:
- 0.1 Acres
- Year built:
- 2024
- Baths:
- 3.00
- MLS#:
- 23028410
- Subdivision:
- Oak Bluff
ADDITIONAL INFORMATION
Live the Charleston lifestyle in the Bowen Plan in Oak Bluff. The Bowen's first Floor features a large kitchen island with Pearl Jasmin quartz countertops that compliment the gray cabinets and matte black accents. The open concept kitchen, family and dining space create the perfect setting for an evening entertaining or cozy nights at home. The screened porch off of the dining space is the place to enjoy coffee and dessert or stay cozy inside by the fireplace. The 2nd floor features 3 bedrooms and loft which could work well as an office or additional play space. This lot offers a generous parking pad and spacious storage shed for your recreational gear. List Price Reflects Incentive! Incentive is tied to the use of preferred lender and closing attorney.
- Type:
- Single Family
- Sq.Ft.:
- 644
- Status:
- Active
- Beds:
- 2
- Year built:
- 1985
- Baths:
- 2.00
- MLS#:
- 23028278
- Subdivision:
- University Place
ADDITIONAL INFORMATION
Welcome home to 40 Bee Street #111: right downtown across from MUSC & close to the College of Charleston. This community is a short walk/ride to many restaurants, shopping & entertainment. This would be great for students, medical, dental & other professionals, or investors. Positioned on the 1st floor(above covered parking area), this cozy condo features two bedrooms, two bathrooms and an open living/kitchen space. Like-new stainless appliances including a fridge and an all-in-one under counter Washer/Dryer unit. The 2nd bedroom could be used as an extra living space. Residents also have access to a fitness center, meeting room/study lounge, elevators, covered parking, and laundry facilities.
- Type:
- Single Family
- Sq.Ft.:
- 858
- Status:
- Active
- Beds:
- 1
- Year built:
- 1900
- Baths:
- 2.00
- MLS#:
- 23027915
- Subdivision:
- French Quarter
ADDITIONAL INFORMATION
Experience the pinnacle of opulent downtown living in this fully-furnished, lavish two-story penthouse, seamlessly blending the rich tapestry of history with contemporary luxuries for an unparalleled lifestyle. Situated a mere block away from the Charleston City Market, you'll find yourself in the very heart of Charleston while residing in one of the most discreet and exclusive buildings downtown. Located on the top floor with an elevator right outside your front door, you'll instantly fall in love with the views of the steeple of St. Phillips Church from your private balcony, living room and bedroom. This penthouse has been updated from top to bottom including sanded & stained hardwood floors, brand new shower, new paint, exposed brick walls, 10' ceilings, large windows on both...levels leading in ample natural light. There are French doors that lead out to your beautiful outdoor oasis. The well appointed kitchen features granite countertops, custom cabinets, high-end stainless steel appliances including Jenn-Air gas range and SubZero refrigerator, and a subway tile backsplash. Downstairs, you'll find a spacious bedroom with exposed brick walls, a walk-in, brick-lined closet, and the luxurious en-suite bath that boasts a dual vanity, a brand new custom shower, and a relaxing garden tub. This home also has a Rinnai tankless water heater. This location can't be beat with the Gibbes Museum of Art, the best shopping of King Street and some of the finest dining in Charleston all within walking distance from your front door. This building has secured access, bike storage, and a common area grilling area. Indulge in the epitome of downtown sophistication with this extraordinary opportunity, promising an unparalleled experience that is truly one of a kind. This building does not allow short-term rentals (30 day minimum rentals).
- Type:
- Single Family
- Sq.Ft.:
- 6,300
- Status:
- Active
- Beds:
- 9
- Lot size:
- 0.27 Acres
- Year built:
- 1813
- Baths:
- 6.00
- MLS#:
- 23027786
- Subdivision:
- Ansonborough
ADDITIONAL INFORMATION
Discover a truly unique opportunity to reside or operate in the heart of historic downtown Charleston! Fully furnished and steeped in history, the 1813 Mary Scott House, located in the prestigious Ansonborough neighborhood, is within walking distance to the Holy City's beautiful amenities.The Mary Scott House seamlessly combines historic charm with modern comforts. Renovated extensively in 2014, the property boasts 12.5 tons of new HVAC systems in 6 zones, updated plumbing and electrical, new kitchens with appliances, and various other improvements. Property consists of 4 individual units, each with separately metered utilities. Unit A is 3800 sq ft with kitchen, formal dining, living room, family room, 5 bedrooms and 3 full baths.Unit B is 1000 sq ft with kitchen, livingbedroom, study or second bedroom, and 1 full bath. Unit C is 600 sq ft with kitchen, living room, bedroom, and 1 full bath. Unit D is 600 sq ft with kitchen, living room, bedroom, and 1 full bath. Units A/B form the main house with C/D sharing the carriage house. The property has multiple rental or resident options. You can rent all 4 units long term, you can rent 1-unit long term and 3 units as short-term rentals, make the main house your residence or any combination you wish. Property has zoning and use approval for all the above. Ideal for entrepreneurs or investors seeking a unique business opportunity, leaving the choice to convert to an opulent single-family home or the potential to condo. 11 George comes with one of the rarest commodities. The property includes ten off-street parking spaces and a lot size of approximately .27 acres. There are ample storage areas beside the suites including a detached building. Last but not least, the seller is offering the property turn-key, completely furnished in a personality that equals the opportunity.
$3,495,000
49 Church Street Charleston, SC 29401
- Type:
- Single Family
- Sq.Ft.:
- 3,267
- Status:
- Active
- Beds:
- 4
- Lot size:
- 0.09 Acres
- Year built:
- 1790
- Baths:
- 5.00
- MLS#:
- 23027687
- Subdivision:
- South Of Broad
ADDITIONAL INFORMATION
This charming Church Street residence lives beautifully both inside and out. The home is set back from the street with a lovely front yard, double piazzas and ample off-street parking. At the back of the property, you'll enjoy a secret garden, covered patio and large brick courtyard with a hidden storage shed. Inside, an open floor plan features a living room with a gas fireplace, a charming dining room and a cozy den. An expansive eat-in kitchen showcases French doors overlooking the garden. The wonderful second-floor primary suite offers a separate office, spacious walk-in closet, stunning bath and a private balcony. There is also an additional guest bedroom and bath on this level and two en suite bedrooms on the third floor. Live on one of historic Charleston's most coveted streets, just steps from South of Broad highlights including restaurants, boutiques and the Battery.
$2,500,000
29 Broad Street Unit B Charleston, SC 29401
- Type:
- Single Family
- Sq.Ft.:
- 1,500
- Status:
- Active
- Beds:
- 2
- Lot size:
- 0.06 Acres
- Year built:
- 1790
- Baths:
- 3.00
- MLS#:
- 23027673
- Subdivision:
- South of Broad
ADDITIONAL INFORMATION
Imagine owning a piece of Charleston history, a seldom-seen opportunity to purchase a portion of the historic McCauley Davis Building. Sitting amid a Broad St renaissance, this architectural marvel has been affectionately restored, offering luxurious living South of Broad. The 2-story residence features 2 bedrooms and 2.5 baths, including outdoor terrace with garden and second level balcony off the master suite. Professionally designed from top to bottom, this property comes fully furnished and is move-in ready. The attention to detail is nothing short of exquisite, from the detailed carpentry to the custom plaster walls and exposed beams throughout.Unit B is a fully furnished 1,500 sqft of luxury living. Character exudes throughout with all the classic Charleston features: exposed brick and wood beams, heart pine floors, custom kitchen, copper lanterns, master bed balcony, and private outdoor terrace with fountain and garden. Turn this masterpiece into your primary residence, lock-n-leave, high-end rental, or combine with unit C and transform into a grand 5 bed/7 bath masterpiece. The property is nestled just a few steps away from the city's top-tier restaurants, art galleries, and high-end shopping district on King Street. 29 Broad Street presents a lifestyle of unparalleled luxury and convenience. Whether you're seeking the perfect property, an elite location in Charleston, or a sophisticated turnkey income-generating investment, 29 Broad Street is sure to exceed all expectations.
- Type:
- Single Family
- Sq.Ft.:
- 1,121
- Status:
- Active
- Beds:
- 2
- Year built:
- 1978
- Baths:
- 1.00
- MLS#:
- 23027674
- Subdivision:
- Dockside
ADDITIONAL INFORMATION
Stunning, turnkey 12th floor condo on the south side of Dockside. Expansive views of the harbor, Fort Sumter, Sullivan's Island as well as the gorgeous skyline of church steeples that grace the Holy City. Fabulous chef's kitchen that opens up to the dining & living room. A great home to entertain with a deck that runs the length of the condo. Enjoy the incredible sunrises that greet you each morning while enjoying your morning coffee on the deck. HVAC installed October 2021. Washer/dryer purchased in 2017. New slider doors to the deck installed 2018.
$2,599,900
3 Bee Street Charleston, SC 29403
- Type:
- Single Family
- Sq.Ft.:
- 2,366
- Status:
- Active
- Beds:
- 3
- Lot size:
- 0.08 Acres
- Year built:
- 1900
- Baths:
- 3.00
- MLS#:
- 23027437
- Subdivision:
- Cannonborough-elliotborough
ADDITIONAL INFORMATION
This renovated historic home offers a unique combination of old-world charm and modern convenience. The 2021 studs out renovation completely transformed the interior with a new hyphenated two story addition that includes a modern kitchen and den on the first floor, as well as a luxurious master suite on the second floor. One of the standout features of this home is its senior-friendly design, including a wheelchair-accessible elevator and a whole house emergency generator. Additionally, there is a therapeutic heated plunge pool, perfect for relaxation.No expense was spared in the renovation, with all new mechanical, electrical, and plumbing systems, as well as a new copper roof and copper gutters. The home also boasts multi-zone HVAC, restored windows, spray foam/rockwool insulation for energy efficiency, an encapsulated crawlspace, and four off street parking spots. The attention to detail and craftsmanship throughout the home is evident, and the open concept living space with high ceilings adds to the overall spaciousness and contemporary feel. The kitchen is a chef's dream, featuring GE Monogram professional-grade appliances, a wet bar, a butler's pantry with an ice maker, a stainless steel farm sink, and beautiful marble and tile backsplash. Custom closets and cabinetry provide ample storage, and the professionally landscaped yard includes a private walled garden, perfect for year round indoor/outdoor entertaining. The outdoor space is completely fenced in, creating a secluded oasis in the heart of the city. In addition to its stunning features and design, this home offers a prime location. Situated within walking distance of King Street shopping, neighborhood coffee shops, bars and restaurants, The Battery, and a Class I trauma hospital system, residents can enjoy the vibrant and convenient lifestyle of Charleston. Overall, this renovated historic home offers a truly unique and exceptional living experience. With its blend of historic charm and modern amenities, senior-friendly design, and prime location, it is truly one of a kind.
- Type:
- Single Family
- Sq.Ft.:
- 1,300
- Status:
- Active
- Beds:
- 5
- Lot size:
- 0.69 Acres
- Year built:
- 1959
- Baths:
- 3.00
- MLS#:
- 23027806
- Subdivision:
- Magnolia Ranch
ADDITIONAL INFORMATION
This 1959, 4 Bed 2 Bath home with attached tiny house with shower and bath, sits next to a lot. The purchase price is for both lots. The property itself consists of two .34 Acre lots, one of which can be built on, the other containing the home with attached tiny home. Both lots have road access, which is deeded. The properties contain mature landscape, eastern white pines, redwood oak, azaleas and more for your next buildout or to create a serene .69-acre yard in West Ashley. The main house has upgraded ductwork, new flooring in the living room, bedrooms and hall, termite bond, new gas stove and metal roofing. Both properties are convenient to 61, 526, 17, centrally located between downtown Charleston, Folly Beach, and the Historic Plantations.
- Type:
- Single Family
- Sq.Ft.:
- 638
- Status:
- Active
- Beds:
- 1
- Year built:
- 2000
- Baths:
- 1.00
- MLS#:
- 23027107
- Subdivision:
- Daniel Island
ADDITIONAL INFORMATION
Location Location! Daniel Island resort living at its finest. Awesome light filled updated second floor one bed one bath condo with new LVP floors in kitchen and bathroom. New carper in living and bedroom. Beautiful clubhouse with marsh front pool and hot tub, game room, work out rooms, plus poolside grill. Walk to all of downtown Daniel Island shops and restaurants and new marina village area from here. Miles of walking trails just outside the door. Waterfront dining at Kingstide and Marina Village area with other new restaurants are a short stroll away. One reserved off street parking spot included

Information being provided is for consumers' personal, non-commercial use and may not be used for any purpose other than to identify prospective properties consumers may be interested in purchasing. Copyright 2024 Charleston Trident Multiple Listing Service, Inc. All rights reserved.
Charleston Real Estate
The median home value in Charleston, SC is $559,000. This is higher than the county median home value of $343,100. The national median home value is $219,700. The average price of homes sold in Charleston, SC is $559,000. Approximately 56.56% of Charleston homes are owned, compared to 22.94% rented, while 20.5% are vacant. Charleston real estate listings include condos, townhomes, and single family homes for sale. Commercial properties are also available. If you see a property you’re interested in, contact a Charleston real estate agent to arrange a tour today!
Charleston, South Carolina has a population of 131,204. Charleston is more family-centric than the surrounding county with 26.98% of the households containing married families with children. The county average for households married with children is 26.66%.
The median household income in Charleston, South Carolina is $61,367. The median household income for the surrounding county is $57,882 compared to the national median of $57,652. The median age of people living in Charleston is 34.4 years.
Charleston Weather
The average high temperature in July is 88.5 degrees, with an average low temperature in January of 41.6 degrees. The average rainfall is approximately 49.7 inches per year, with 0.1 inches of snow per year.
