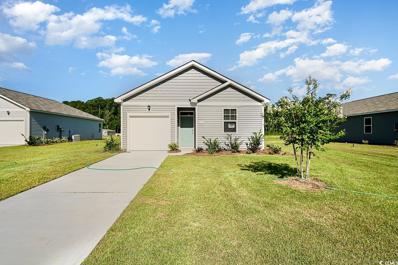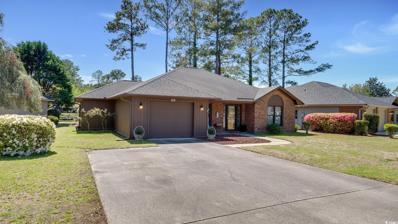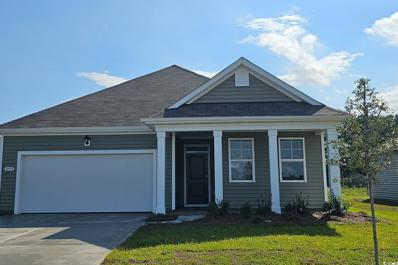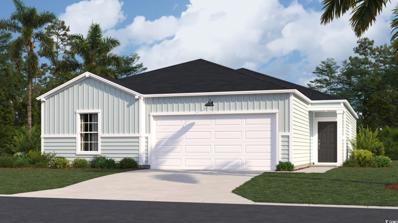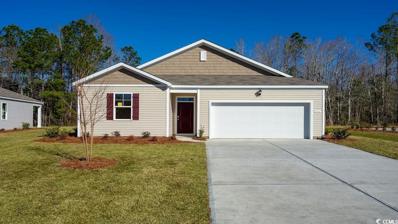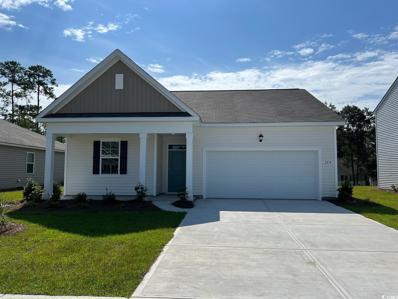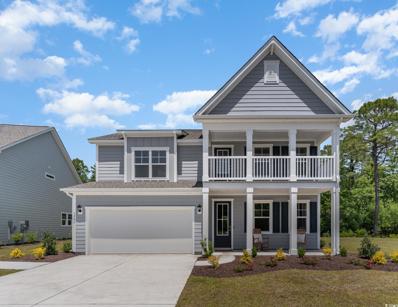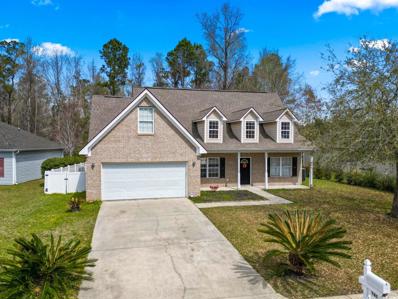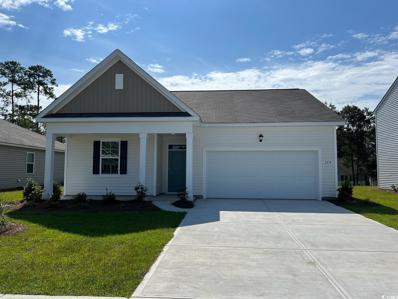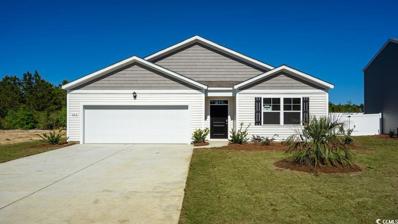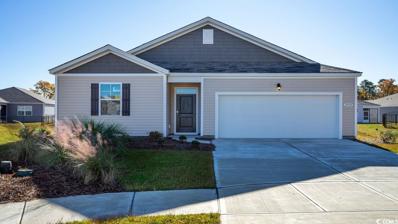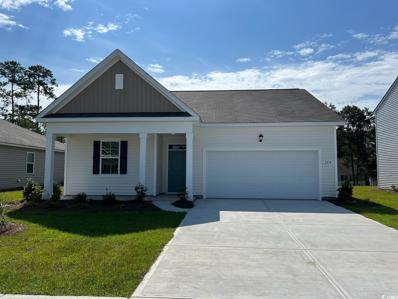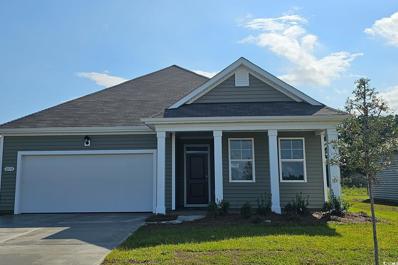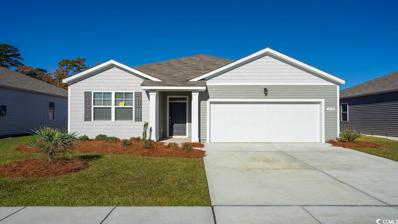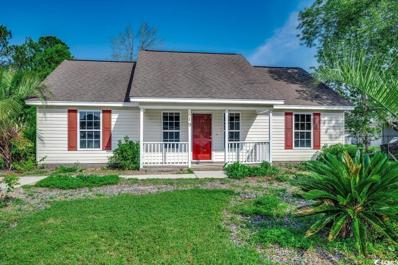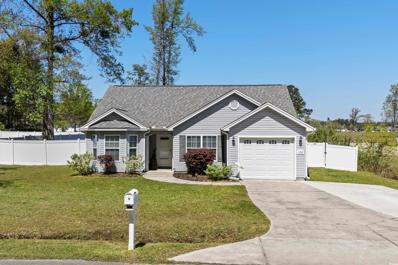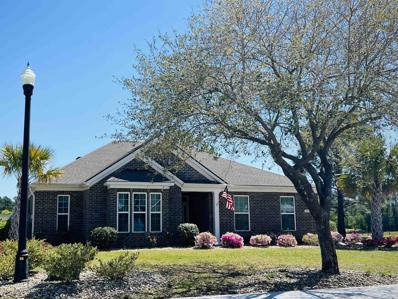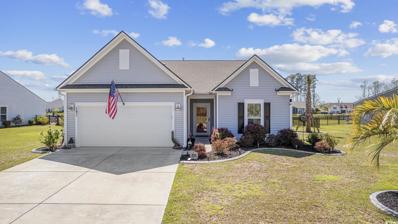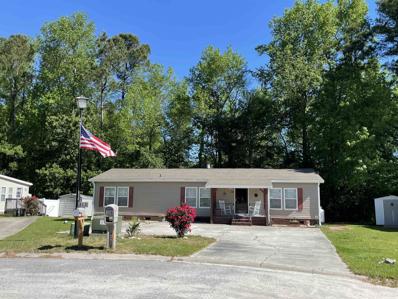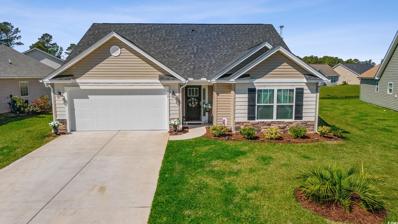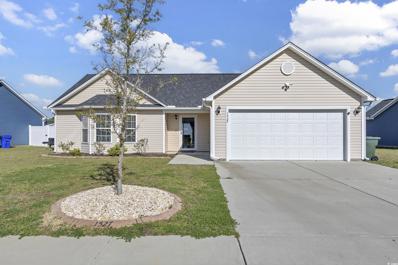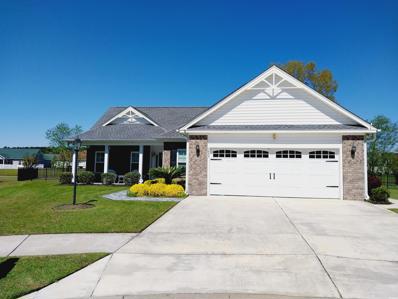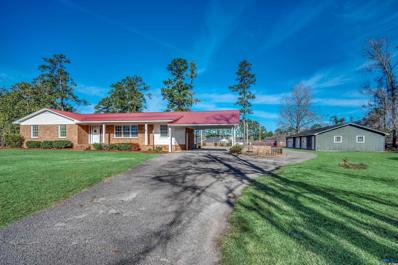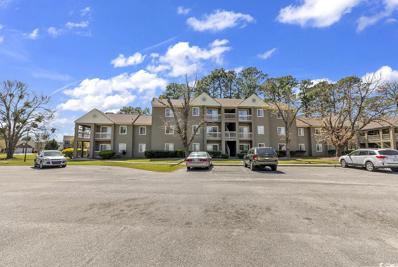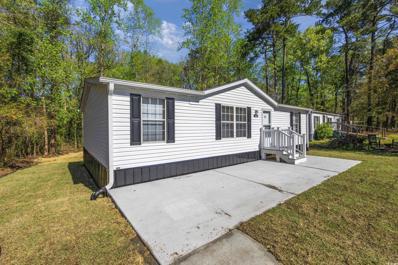Conway SC Homes for Sale
- Type:
- Single Family-Detached
- Sq.Ft.:
- 1,482
- Status:
- Active
- Beds:
- 4
- Lot size:
- 0.18 Acres
- Year built:
- 2024
- Baths:
- 2.00
- MLS#:
- 2407972
- Subdivision:
- Harvest Ridge
ADDITIONAL INFORMATION
The Helena floor plan is the perfect choice for any stage of life, whether you are buying your first home or downsizing. You'll fall in love with this four bedroom, one story floor plan in Harvest Ridge. This home features an open concept living room and kitchen that are great for entertaining. The kitchen features stainless appliances with granite countertops. This home also features low maintenance vinyl flooring in all areas with carpet in the bedrooms and 2 inch faux wood blinds on all standard windows. Don't miss the opportunity to tour this beautiful home. *Photos are of a similar Helena floorplan. (Home and community information, including pricing, included features, terms, availability and amenities, are subject to change prior to sale at any time without notice or obligation. Square footages are approximate. Pictures, photographs, colors, features, and sizes are for illustration purposes only and will vary from the homes as built. Equal housing opportunity builder.)
$315,000
107 Cedar Ridge Ln. Conway, SC 29526
- Type:
- Single Family-Detached
- Sq.Ft.:
- 1,747
- Status:
- Active
- Beds:
- 2
- Lot size:
- 0.16 Acres
- Year built:
- 1991
- Baths:
- 2.00
- MLS#:
- 2407986
- Subdivision:
- Myrtle Trace
ADDITIONAL INFORMATION
Ready-to-move-into! Upgraded home on a lot overlooking a big pond. Garage is 1.5 car size. Near a "back gate" entrance for residents only. Closets galore. Tranquil quiet street with views of water and wildlife. Large patio perfect for grilling and entertaining. 55+ community with daily activities. Clubhouse and community pool. Short drive to everything. About 12 miles to the ocean.
$351,265
3116 Fair Ridge Way Conway, SC 29526
- Type:
- Single Family-Detached
- Sq.Ft.:
- 1,618
- Status:
- Active
- Beds:
- 3
- Lot size:
- 0.26 Acres
- Year built:
- 2024
- Baths:
- 2.00
- MLS#:
- 2407984
- Subdivision:
- Ridgefield
ADDITIONAL INFORMATION
The perfect location; close to Conway Medical Center, College, downtown Conway, Myrtle Beach shops/restaurants and beaches. This New Community offers a clubhouse, pool and fitness center! Our Cali plan is a thoughtfully designed one level home with a beautiful, open concept living area that is perfect for entertaining. The kitchen features granite countertops, an oversized island, 36" cabinetry, a walk-in pantry, and stainless Whirlpool appliances. The large owner's suite is tucked away at the back of the home, separated from the other bedrooms, with a walk-in closet and spacious en suite bath with a double vanity, 5' shower, and separate linen closet. Spacious covered front and rear porches add additional outdoor living space. This is America's Smart Home! Each of our homes comes with an industry leading smart home package that will allow you to control the thermostat, front door light and lock, and video doorbell from your smartphone or with voice commands to Alexa. *Photos are of a similar Aria home. (Home and community information, including pricing, included features, terms, availability and amenities, are subject to change prior to sale at any time without notice or obligation. Square footages are approximate. Pictures, photographs, colors, features, and sizes are for illustration purposes only and will vary from the homes as built. Equal housing opportunity builder.)
$292,905
1036 Canter Dr. Conway, SC 29527
- Type:
- Single Family-Detached
- Sq.Ft.:
- 1,779
- Status:
- Active
- Beds:
- 4
- Lot size:
- 0.2 Acres
- Year built:
- 2023
- Baths:
- 2.00
- MLS#:
- 2407976
- Subdivision:
- Saddle Ridge
ADDITIONAL INFORMATION
Enjoy a beautiful neighborhood with a pool, playground, picnic area, lakes, and and preserve view on a covered patio in your new single-family home! In this single-story home, the foyer extends to an open living space in the kitchen, breakfast area and family room with sliding doors leading to the backyard. There are four bedrooms in total, including the owner’s suite. Price includes incentive. Photos are of a furnished model, not actual home
- Type:
- Single Family-Detached
- Sq.Ft.:
- 1,475
- Status:
- Active
- Beds:
- 3
- Lot size:
- 0.33 Acres
- Year built:
- 2024
- Baths:
- 2.00
- MLS#:
- 2407973
- Subdivision:
- Harvest Ridge
ADDITIONAL INFORMATION
The Kerry plan is a spacious, one level home perfect for any stage of life. The open concept kitchen, living, and dining area with access to the covered rear porch from the kitchen is ideal for entertaining and grilling! Features include painted cabinets, a fabulous pantry, stainless Whirlpool appliances and a large island with breakfast bar. The private master suite offers a large walk-in closet, dual vanity, and 5' shower. Conveniences like low maintenance vinyl flooring throughout the main living areas, bathrooms and laundry room, 2 inch faux wood blinds on all standard windows, garage door opener and our Home Is Connected smart home package are also included. *Photos are of a similar Kerry home. (Home and community information, including pricing, included features, terms, availability and amenities, are subject to change prior to sale at any time without notice or obligation. Square footages are approximate. Pictures, photographs, colors, features, and sizes are for illustration purposes only and will vary from the homes as built. Equal housing opportunity builder.)
$366,265
3100 Fair Ridge Way Conway, SC 29526
- Type:
- Single Family-Detached
- Sq.Ft.:
- 1,774
- Status:
- Active
- Beds:
- 4
- Lot size:
- 0.2 Acres
- Year built:
- 2024
- Baths:
- 2.00
- MLS#:
- 2407981
- Subdivision:
- Ridgefield
ADDITIONAL INFORMATION
Carolina Forest School District!!! The perfect location in the Carolina Forest area; close to Conway Medical Center, College, downtown Conway, Myrtle Beach shops/restaurants! This New Community offers a clubhouse, pool and fitness center! This New Community offers a clubhouse, pool and fitness center! Our Cali plan is a thoughtfully designed one level home with a beautiful, open concept living area that is perfect for entertaining. The kitchen features granite countertops, an oversized island, 36" cabinetry, a walk-in pantry, and stainless appliances. The large owner's suite is tucked away at the back of the home, separated from the other bedrooms, with a walk-in closet and spacious en suite bath with a double vanity, 5' shower, and separate linen closet. Spacious covered rear porch adds additional outdoor living space. This is America's Smart Home! Each of our homes comes with an industry leading smart home package that will allow you to control the thermostat, front door light and lock, and video doorbell from your smartphone or with voice commands to Alexa. *Photos are of a similar Cali home. (Home and community information, including pricing, included features, terms, availability and amenities, are subject to change prior to sale at any time without notice or obligation. Square footages are approximate. Pictures, photographs, colors, features, and sizes are for illustration purposes only and will vary from the homes as built. Equal housing opportunity builder.)
$484,660
1603 Wood Stork Dr. Conway, SC 29526
- Type:
- Single Family-Detached
- Sq.Ft.:
- 3,126
- Status:
- Active
- Beds:
- 4
- Lot size:
- 0.2 Acres
- Year built:
- 2024
- Baths:
- 3.00
- MLS#:
- 2407987
- Subdivision:
- The Retreat at Wild Wing
ADDITIONAL INFORMATION
Incredible curb appeal is an understatement given the stacked front porches and tall entry door. Once inside, numerous windows bring in fantastic natural light creating an inviting space. Off the entry is a spacious flex room. The large kitchen boasts granite countertops, an oversized island, stainless appliances, a walk-in pantry, and a gorgeous Butler's pantry. Spacious bedroom and full bathroom on the first floor, perfects great for guests. Upstairs you will find the grand owner's suite with a cozy sitting room, huge walk-in closet, and en suite bath with large separate vanities, linen closet, and tile shower! Enjoy the coastal air from the rear screen porch! This is America's Smart Home! Each of our homes comes with an industry leading smart home technology package that will allow you to control the thermostat, front door light and lock, and video doorbell from your smartphone or with voice commands to Alexa. *Photos are of a similar Harbor Oak home. (Home and community information, including pricing, included features, terms, availability and amenities, are subject to change prior to sale at any time without notice or obligation. Square footages are approximate. Pictures, photographs, colors, features, and sizes are for illustration purposes only and will vary from the homes as built. Equal housing opportunity builder.)
- Type:
- Single Family-Detached
- Sq.Ft.:
- 1,837
- Status:
- Active
- Beds:
- 4
- Lot size:
- 0.23 Acres
- Year built:
- 2002
- Baths:
- 3.00
- MLS#:
- 2407959
- Subdivision:
- Jessica Lakes
ADDITIONAL INFORMATION
Welcome to 105 Jessica Lakes Drive. Located in the Jessica lakes Community. This inviting home offers practical living spaces ideal for anyone seeking comfort and convenience. Featuring four bedrooms and two and a half bathrooms, this residence provides ample space for everyday living. The main suite, conveniently located on the first floor, ensures a peaceful retreat with its private ensuite bathroom. The living room serves as a welcoming gathering space for relaxation and entertainment. The adjacent kitchen is laid out to make meal preparation a breeze. Outside, the fully fenced backyard offers privacy and a perfect setting for outdoor activities and gatherings. Don't miss the opportunity to make 105 Jessica Lakes Drive your new home. For more information please contact the Listing Broker and or your Real Estate professional. All measurements and data are deemed reliable but are not guaranteed, purchaser and or purchasers professional to verify.
- Type:
- Single Family-Detached
- Sq.Ft.:
- 1,774
- Status:
- Active
- Beds:
- 4
- Lot size:
- 0.23 Acres
- Year built:
- 2024
- Baths:
- 2.00
- MLS#:
- 2407968
- Subdivision:
- Auberon Woods
ADDITIONAL INFORMATION
Welcome to our newest community located off Highway 90 with easy access to numerous restaurants, shopping centers, attractions, golf courses, and beaches. Our Cali plan is the perfect one level home with a beautiful, open concept living area for entertaining. The kitchen features granite countertops, oversized island, 36" cabinets, walk-in pantry, and stainless appliances. The large owner's suite is tucked away at the back of the home, separated from the other bedrooms, with double vanity and 5' walk-in shower in the private master bath. Spacious covered rear porch adds additional outdoor living space. Ask about our Home Is Connected package! 2 inch faux wood blinds on all standard windows. Don't miss the opportunity to tour this beautiful home. This is America's Smart Home! Each of our homes comes with an industry leading smart home technology package that will allow you to control the thermostat, front door light and lock, and video doorbell from your smartphone or with voice commands to Alexa. *Photos are of a similar Cali home. (Home and community information, including pricing, included features, terms, availability and amenities, are subject to change prior to sale at any time without notice or obligation. Square footages are approximate. Pictures, photographs, colors, features, and sizes are for illustration purposes only and will vary from the homes as built. Equal housing opportunity builder.)
- Type:
- Single Family-Detached
- Sq.Ft.:
- 1,774
- Status:
- Active
- Beds:
- 4
- Lot size:
- 0.23 Acres
- Year built:
- 2024
- Baths:
- 2.00
- MLS#:
- 2407967
- Subdivision:
- Auberon Woods
ADDITIONAL INFORMATION
Welcome to our newest community located off Highway 90 with easy access to numerous restaurants, shopping centers, attractions, golf courses, and beaches. Our Cali plan is the perfect one level home with a beautiful, open concept living area for entertaining. The kitchen features granite countertops, oversized island, 36" cabinets, walk-in pantry, and stainless appliances. The large owner's suite is tucked away at the back of the home, separated from the other bedrooms, with double vanity and 5' walk-in shower in the private master bath. Spacious covered rear porch adds additional outdoor living space. Ask about our Home Is Connected package! 2 inch faux wood blinds on all standard windows. Don't miss the opportunity to tour this beautiful home. This is America's Smart Home! Each of our homes comes with an industry leading smart home technology package that will allow you to control the thermostat, front door light and lock, and video doorbell from your smartphone or with voice commands to Alexa. *Photos are of a similar Cali home. (Home and community information, including pricing, included features, terms, availability and amenities, are subject to change prior to sale at any time without notice or obligation. Square footages are approximate. Pictures, photographs, colors, features, and sizes are for illustration purposes only and will vary from the homes as built. Equal housing opportunity builder.)
$314,540
704 Canton St. Conway, SC 29526
- Type:
- Single Family-Detached
- Sq.Ft.:
- 1,475
- Status:
- Active
- Beds:
- 3
- Lot size:
- 0.21 Acres
- Year built:
- 2024
- Baths:
- 2.00
- MLS#:
- 2407944
- Subdivision:
- Buckeye Forest
ADDITIONAL INFORMATION
The Kerry floor plan is the perfect choice for any stage of life, whether you are buying your first home or downsizing. You'll fall in love with this floor plan in our brand new community; Buckeye Forest. This home features an open concept living room and kitchen that are great for entertaining with incredible standard features including stainless Whirlpool appliances, granite in the kitchen, and beautiful and durable LVP flooring throughout the main living areas. This home also boasts 9' ceilings, a great sized pantry for storage, and a split bedroom design creating a private owner's suite! It gets better- this is America's Smart Home! Control the thermostat, front door light and lock, and video doorbell from your smartphone or with voice commands to Alexa. *Photos are of a similar Kerry home. (Home and community information, including pricing, included features, terms, availability and amenities, are subject to change prior to sale at any time without notice or obligation. Square footages are approximate. Pictures, photographs, colors, features, and sizes are for illustration purposes only and will vary from the homes as built. Equal housing opportunity builder.)
- Type:
- Single Family-Detached
- Sq.Ft.:
- 1,774
- Status:
- Active
- Beds:
- 4
- Lot size:
- 0.23 Acres
- Year built:
- 2024
- Baths:
- 2.00
- MLS#:
- 2407943
- Subdivision:
- Auberon Woods
ADDITIONAL INFORMATION
Welcome to our newest community located off Highway 90 with easy access to numerous restaurants, shopping centers, attractions, golf courses, and beaches. Our Cali plan is the perfect one level home with a beautiful, open concept living area for entertaining. The kitchen features granite countertops, oversized island, 36" cabinets, walk-in pantry, and stainless appliances. The large owner's suite is tucked away at the back of the home, separated from the other bedrooms, with double vanity and 5' walk-in shower in the private master bath. Spacious covered rear porch adds additional outdoor living space. Ask about our Home Is Connected package! 2 inch faux wood blinds on all standard windows. Don't miss the opportunity to tour this beautiful home. This is America's Smart Home! Each of our homes comes with an industry leading smart home technology package that will allow you to control the thermostat, front door light and lock, and video doorbell from your smartphone or with voice commands to Alexa. *Photos are of a similar Cali home. (Home and community information, including pricing, included features, terms, availability and amenities, are subject to change prior to sale at any time without notice or obligation. Square footages are approximate. Pictures, photographs, colors, features, and sizes are for illustration purposes only and will vary from the homes as built. Equal housing opportunity builder.)
- Type:
- Single Family-Detached
- Sq.Ft.:
- 1,475
- Status:
- Active
- Beds:
- 3
- Lot size:
- 0.35 Acres
- Year built:
- 2024
- Baths:
- 2.00
- MLS#:
- 2407942
- Subdivision:
- Auberon Woods
ADDITIONAL INFORMATION
Welcome to our newest community located off Highway 90 with easy access to numerous restaurants, shopping centers, attractions, golf courses, and beaches. The Aria plan is a spacious, one level home perfect for any stage of life. The open concept kitchen, living, and dining area with access to the covered rear porch from the dining room is ideal for entertaining and grilling! Features include granite countertops, a fabulous pantry, and large island with breakfast bar. The private master suite offers a large walk-in closet, dual vanity, and 5' shower. 2 inch faux wood blinds on all standard windows. Don't miss the opportunity to tour this beautiful home. This is America's Smart Home! Each of our homes comes with an industry leading smart home technology package that will allow you to control the thermostat, front door light and lock, and video doorbell from your smartphone or with voice commands to Alexa. *Photos are of a similar Aria home. (Home and community information, including pricing, included features, terms, availability and amenities, are subject to change prior to sale at any time without notice or obligation. Square footages are approximate. Pictures, photographs, colors, features, and sizes are for illustration purposes only and will vary from the homes as built. Equal housing opportunity builder.)
$321,990
234 Columbus St. Conway, SC 29526
- Type:
- Single Family-Detached
- Sq.Ft.:
- 1,618
- Status:
- Active
- Beds:
- 3
- Lot size:
- 0.22 Acres
- Year built:
- 2024
- Baths:
- 2.00
- MLS#:
- 2407946
- Subdivision:
- Buckeye Forest
ADDITIONAL INFORMATION
The Aria floor plan is the perfect choice for any stage of life, whether you are buying your first home or downsizing. You'll fall in love with this floor plan in our new community; Buckeye Forest. This home features an open concept living room and kitchen that are great for entertaining with incredible standard features including stainless Whirlpool appliances, granite in the kitchen, and beautiful and durable LVP flooring throughout the main living areas. This home also boasts 9' ceilings, a great sized pantry for storage, and a split bedroom design creating a private owner's suite! It gets better- this is America's Smart Home! Control the thermostat, front door light and lock, and video doorbell from your smartphone or with voice commands to Alexa. *Photos are of a similar Aria home. (Home and community information, including pricing, included features, terms, availability and amenities, are subject to change prior to sale at any time without notice or obligation. Square footages are approximate. Pictures, photographs, colors, features, and sizes are for illustration purposes only and will vary from the homes as built. Equal housing opportunity builder.)
$232,000
819 Esther Ct. Conway, SC 29526
- Type:
- Single Family-Detached
- Sq.Ft.:
- 1,320
- Status:
- Active
- Beds:
- 3
- Lot size:
- 0.18 Acres
- Year built:
- 1999
- Baths:
- 2.00
- MLS#:
- 2408127
- Subdivision:
- University Forest
ADDITIONAL INFORMATION
Welcome to 819 Esther Ct, a charming single-family residence nestled in a serene neighborhood with no HOA restrictions, offering a delightful blend of comfort and convenience. Boasting 1340 square feet of heated living space, this home features 3 bedrooms and 2 bathrooms, providing ample room for relaxation and everyday living. Step inside to discover a freshly painted interior that exudes a bright and inviting ambiance throughout. The spacious living areas are perfect for entertaining guests or simply unwinding after a long day. The well-appointed kitchen is equipped with a range, refrigerator, dishwasher, and ample cabinet storage. The master bedroom offers a peaceful retreat with its generous size and ensuite bathroom. Two additional bedrooms provide versatility for use as guest rooms, a home office, or hobby space, accommodating your evolving needs with ease. Outside, enjoy the benefits of a 2023 HVAC system ensuring year-round comfort, while the absence of an HOA grants you the freedom to personalize your outdoor space to your liking. Whether you prefer to relax on the patio, cultivate a garden, or create a play area for children or pets, the possibilities are endless. Conveniently located close to downtown Conway and Coastal Carolina University, this property offers easy access to a variety of shopping, dining, and entertainment options. Explore the charming streets of downtown Conway, take in a collegiate sporting event, or enjoy a leisurely stroll along the scenic River Walk. Don't miss this opportunity to make 819 Esther Ct your new home sweet home, where comfort, convenience, and community come together seamlessly. Schedule your private tour today and experience all that this lovely property has to offer!
$259,900
1102 Boundary St. Conway, SC 29526
- Type:
- Single Family-Detached
- Sq.Ft.:
- 1,220
- Status:
- Active
- Beds:
- 3
- Lot size:
- 0.36 Acres
- Year built:
- 2017
- Baths:
- 2.00
- MLS#:
- 2408010
- Subdivision:
- Not within a Subdivision
ADDITIONAL INFORMATION
This charming 3 bedroom/ 2 bath RANCH home has NO HOA!!!! Ample parking out front as owners have added an extra pad onto the driveway in front of the garage. The owners - who are moving to be nearer to work and family - have instialled new LVP in the bedrooms - there is no carpet in this home. The bathrooms are tiled. The open kitchen has granite countertops and stainless appliances - new refrigerator and new electric stove and lots of white cabinets. Enjoy the abundant outdoor space with the privacy of a large fenced back yard and gazebo just behind the screened porch and patio. Conveniently located just minutes from everything that Conway has to offer -All measurements and square footage are approximate and not guaranteed. Buyer is responsible for verification
$609,900
1024 Limpkin Dr. Conway, SC 29526
- Type:
- Single Family-Detached
- Sq.Ft.:
- 2,448
- Status:
- Active
- Beds:
- 3
- Lot size:
- 0.59 Acres
- Year built:
- 2018
- Baths:
- 3.00
- MLS#:
- 2407937
- Subdivision:
- Wild Wing Plantation
ADDITIONAL INFORMATION
This meticulous, move in ready home is located in the prestigious golf course community of Wild Wing Plantation. If you're looking for a quiet and tranquil place, look no further! Enjoy the beautiful lake in the mornings from your patio. In the evenings relax by the fire pit. This open concept home features brick exterior, fenced in back yard, a tankless water heater, gourmet kitchen with granite countertops, tile backsplash, designer cabinets and upgraded stainless appliances. Wild Wing's incredible amenities will not disappoint, with 3 pools, water slide, playground, fitness room, tennis courts, basketball court, community day docks with boat ramp and parking. Conveniently located near shopping, dining, entertainment and all that the Myrtle Beach - Grand Strand has to offer. This is a vacation home. Furniture is negotiable.
$439,500
191 Three Oak Ln. Conway, SC 29526
- Type:
- Single Family-Detached
- Sq.Ft.:
- 2,000
- Status:
- Active
- Beds:
- 4
- Lot size:
- 0.53 Acres
- Year built:
- 2020
- Baths:
- 2.00
- MLS#:
- 2407930
- Subdivision:
- Heritage Preserve
ADDITIONAL INFORMATION
Welcome to 191 Three Oak Ln Conway in the prestigious Heritage Preserve; 4 bed, 2 bath ranch-style home with a 2 car garage, fully fenced backyard, new trees, fire pit area, and screened porch with pond views, it's perfect for relaxation and entertaining. Inside, you'll find endless upgrades like wainscoting, LVP flooring, and tile in the laundry and bathrooms. The kitchen is a dream with two tone style cabinets, stainless steel appliances, granite countertops and natural gas range. The master bedroom features a walk-in closet and a beautiful bathroom with a double vanity and walk-in shower, 3 other full size bedrooms. Walk into your expansive living room and kitchenette area with wainscoting. Enter your garage with epoxy floors, not to mention the full size storage room above the garage! Enjoy the screened porch overlooking the backyard oasis on a spacious .53 acre lot; with room for your hot tub and entertainment. This home has it all! Heritage Preserve offers a community pool and playground, close to Carolina Forest, downtown Conway, Myrtle Beach a short drive away. Close to shops, restaurants, medical, schools, and much more!!
$239,900
316 Soho Ct. Conway, SC 29526
- Type:
- Mobile Home
- Sq.Ft.:
- 1,680
- Status:
- Active
- Beds:
- 3
- Lot size:
- 0.23 Acres
- Year built:
- 2006
- Baths:
- 2.00
- MLS#:
- 2407869
- Subdivision:
- Persimmon Hill
ADDITIONAL INFORMATION
Situated in a quiet cul-de-sac off of 544 in Conway, South Carolina. Sitting roughly 20 minutes away from the beach, here you will own almost a quarter of an acre with a large driveway. The screened porch off the back is very nice with a private view of the woods and creek behind the home. The living room has a wood burning fireplace, crown molding, ceiling fan and has a dining nook that opens to the kitchen. The kitchen has plenty of new cabinets and new GE appliances. There is three bedrooms and two full baths. All bedrooms are spacious and have large closets. The master bath has a double vanity and the option for a tub or shower. The second bath has a tub/shower combo. The roof was replaced in 2018 and a whole new HVAC in 2017. Outside there is a 10x12 ft workshop that has electricity! There is also a shed that is good for housing lawn equipment. This home is conveniently located to Coastal Carolina University, Highway 501, Myrtle Beach, shopping, dining, entertainment, grocery stores and golf courses
$322,500
152 Ringding Dr. Conway, SC 29526
- Type:
- Single Family-Detached
- Sq.Ft.:
- 1,542
- Status:
- Active
- Beds:
- 3
- Lot size:
- 0.17 Acres
- Year built:
- 2022
- Baths:
- 2.00
- MLS#:
- 2407865
- Subdivision:
- Red Hill Commons
ADDITIONAL INFORMATION
Welcome to your dream home where model home living meets unparalleled comfort and convenience. Step into luxury without the wait for new construction!! This immaculate model home is move-in ready, offering a lifestyle of sheer relaxation and indulgence. As you enter, be greeted by the grandeur of soaring cathedral ceilings that adorn not only the main living area and kitchen but extend graciously into all three bedrooms. The ambiance is immediately captivating, inviting you to envision countless cherished moments within these walls. Embrace the advantages of residing in a Natural Gas community, where efficiency and reliability are seamlessly integrated into daily living. This 3-bedroom, 2-bathroom split floor plan boasts a spacious 2-car garage complete with additional pull-down attic storage, providing ample space for all your storage needs. Experience the luxury of modern living designed to elevate your lifestyle. A tankless hot water heater ensures endless hot water, while a new storm/screened door at the entry enhances both security and curb appeal. Revel in the elegance of Luxury Vinyl Plank floors gracing the main living areas, complemented by plush carpeting in the bedrooms and 12"x24" ceramic tiles in the kitchen, baths, and laundry room. Step outside to discover a meticulously landscaped oasis complete with new black aluminum fence, irrigation and new gutters, offering a picturesque backdrop for outdoor relaxation and entertainment. Unwind on the newly installed screened rear porch, where every moment is infused with tranquility and charm. Indulge your culinary passions in the expansive open kitchen, featuring chic gray cabinets, a convenient pantry, stainless steel appliances, a garbage disposal, and exquisite granite countertops. With ample room for a small kitchenette, this space is ideal for both everyday living and entertaining guests. Your comfort and convenience are paramount, with all ceiling fans, 2" white blinds, and window treatments conveying with the home. Enjoy peace of mind with pest control and termite bait stations strategically placed outdoors throughout the lawn, ensuring a worry-free living environment. Retreat to the extra-large primary suite, where luxury knows no bounds. Pamper yourself in the spa-like ambiance of the walk-in shower and soaking tub, while the spacious walk-in closet provides ample storage for your wardrobe and belongings. Escape the stresses of building and savor the delights of homeownership with this newly constructed masterpiece. Your dream home awaits – seize the opportunity to make it yours and embark on a journey of unparalleled comfort, style, and serenity. Storage sheds are allowed with HOA approval. Welcome home!
$280,000
1527 Heirloom Dr. Conway, SC 29527
- Type:
- Single Family-Detached
- Sq.Ft.:
- 1,551
- Status:
- Active
- Beds:
- 3
- Lot size:
- 0.17 Acres
- Year built:
- 2021
- Baths:
- 2.00
- MLS#:
- 2407879
- Subdivision:
- Rosehaven
ADDITIONAL INFORMATION
Welcome to waterfront living at its finest! This charming single-story home boasts 3 bedrooms, 2 bathrooms, and a host of enticing features. Enjoy the tranquil views from your extended patio, complete with a brand-new retractable awning with LED lights for outdoor comfort. Feel secure with a top-notch security system in place. Inside, discover upgraded flooring, elegant white kitchen cabinets with soft close cabinets paired with stainless steel appliances, and granite countertops complemented by wood floors. The primary bedroom impresses with a spacious walk-in closet and a stylish trey ceiling. Throughout the home, 2" faux white blinds add a touch of sophistication. Enhanced landscaping surrounds this gem, offering both beauty and privacy. Don't miss this opportunity to experience waterfront living with luxurious upgrades.
- Type:
- Single Family-Detached
- Sq.Ft.:
- 1,648
- Status:
- Active
- Beds:
- 3
- Lot size:
- 0.25 Acres
- Year built:
- 2014
- Baths:
- 2.00
- MLS#:
- 2407834
- Subdivision:
- Rivertown Row - Tiger Grand
ADDITIONAL INFORMATION
Here is the home you've been waiting for, on a beautiful large, fenced in pond lot that provides a relaxing setting to enjoy on your back patio. This 3 bedroom, 2 bath home with a 2 car oversized garage gets plenty of natural light, features an open floorplan and is in excellent, move-in ready condition. At almost 1650 heated sq. ft. and on a .25 acre lot, there is plenty of room to host family and friends for your social gatherings. The home also features a newer roof, has gutters and a cozy front porch to enjoy to go along with the spectacular water view from your back patio! Priced to sell and located only 25 minutes to the beach and surrounded by all the great entertainment, shopping and dining options throughout the Grand Strand; this is the opportunity that you don't want to pass up. Roof, washer/dryer and water heater were all replaced in 2022. Call the listing agent today to set up a personal showing.
$459,900
3342 Cates Bay Hwy. Conway, SC 29527
- Type:
- Single Family-Detached
- Sq.Ft.:
- 1,836
- Status:
- Active
- Beds:
- 3
- Lot size:
- 3.66 Acres
- Year built:
- 1963
- Baths:
- 2.00
- MLS#:
- 2407832
- Subdivision:
- Not within a Subdivision
ADDITIONAL INFORMATION
3.60 Acres + 3 Bay Workshop + Private Pond.. Discover paradise in this remarkable rare peice of property just a few minutes awy from downtown Conway. Step inside this all brick home to find impeccable hardwood floors leading into the generous 3 bedroom 2 bath along with a flex room that serves perfectly as a in- home office. Gather around the gas fireplace during chilly evenings or bask in the sunshine on the rear deck. For those passionate about outdoor activites there is a sizable 30x64 fully enclosed 3 bay workshop ready to house your boats, rv's , atv's and more.
- Type:
- Condo
- Sq.Ft.:
- 754
- Status:
- Active
- Beds:
- 2
- Year built:
- 1989
- Baths:
- 1.00
- MLS#:
- 2407781
- Subdivision:
- MYRTLE GREENS
ADDITIONAL INFORMATION
Lovely 2 bd/1ba second floor end unit condo located in the back of Myrtle Greens with less traffic! Walk up the steps to this 2nd floor unit, open the front door where you have a nice living room and dining are combined. In the living room there are sliders leading to the screened-in porch where you can enjoy your morning coffee or evening relaxing with a view of the water. Kitchen comes with all appliances, and window for natural light. There are 2 nice size bedroom and a full bath. Myrtle Greens Community has low HOA dues, and the amenities include a community pool, tennis court, and a picnic area. Myrtle Greens is located close to Conway Hospital, doctors, shopping, golf course, Historic Conway and all Myrtle Beach has to offer including the Atlanitc Ocean.
- Type:
- Mobile Home
- Sq.Ft.:
- 1,056
- Status:
- Active
- Beds:
- 3
- Lot size:
- 0.2 Acres
- Year built:
- 2004
- Baths:
- 2.00
- MLS#:
- 2407818
- Subdivision:
- Myrtle Ridge
ADDITIONAL INFORMATION
Move in ready 3 bedroom 2 bath home with NO HOA! This lovely home features all new luxury vinyl plank flooring and fresh paint throughout! The kitchen has been completely remodeled with new cabinets, new counter tops, new hardware and upgraded stainless steel appliances! Both bathrooms feature updated vanities, toilets, sinks and hardware. Home also features a large concrete patio at the front of the home. The roof was replaced in 2022 and a new water heater was recently installed. This home sits on a .20 acre lot backing up to a wooded area. Located just off Myrtle Ridge Rd. in Conway this home is centrally located just a short drive from area schools, retail and dining venues. Do not pass up your chance to own this lovely home! Call today to schedule your showing.
 |
| Provided courtesy of the Coastal Carolinas MLS. Copyright 2024 of the Coastal Carolinas MLS. All rights reserved. Information is provided exclusively for consumers' personal, non-commercial use, and may not be used for any purpose other than to identify prospective properties consumers may be interested in purchasing, and that the data is deemed reliable but is not guaranteed accurate by the Coastal Carolinas MLS. |
Conway Real Estate
The median home value in Conway, SC is $290,000. This is higher than the county median home value of $169,200. The national median home value is $219,700. The average price of homes sold in Conway, SC is $290,000. Approximately 56.51% of Conway homes are owned, compared to 33.96% rented, while 9.53% are vacant. Conway real estate listings include condos, townhomes, and single family homes for sale. Commercial properties are also available. If you see a property you’re interested in, contact a Conway real estate agent to arrange a tour today!
Conway, South Carolina has a population of 21,534. Conway is less family-centric than the surrounding county with 18% of the households containing married families with children. The county average for households married with children is 22.79%.
The median household income in Conway, South Carolina is $37,362. The median household income for the surrounding county is $46,475 compared to the national median of $57,652. The median age of people living in Conway is 33.4 years.
Conway Weather
The average high temperature in July is 91.2 degrees, with an average low temperature in January of 34.4 degrees. The average rainfall is approximately 51.2 inches per year, with 0.7 inches of snow per year.
