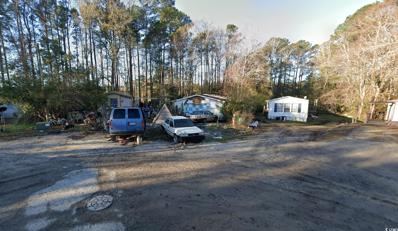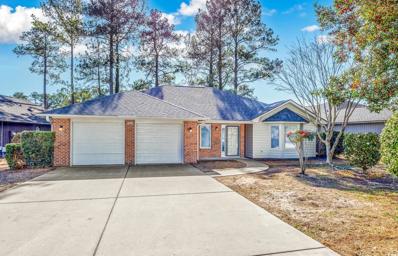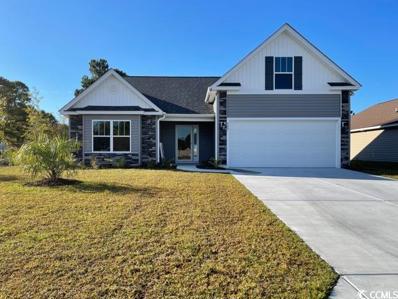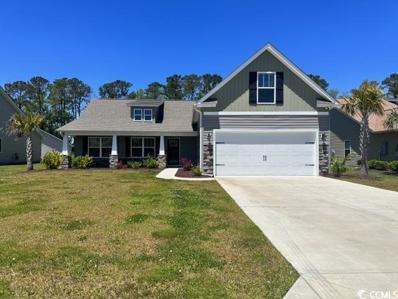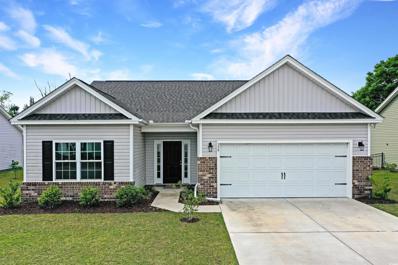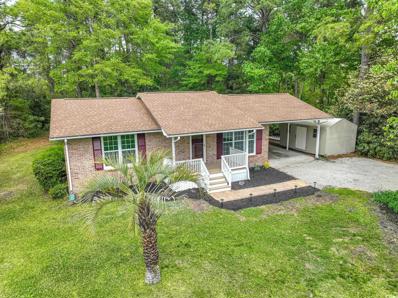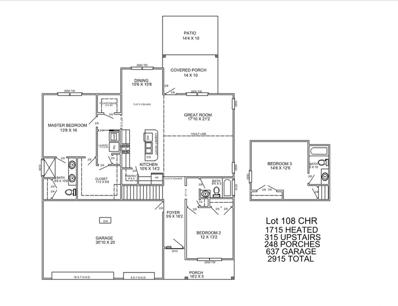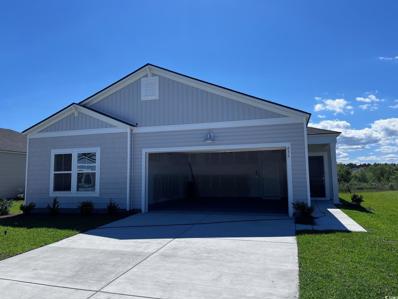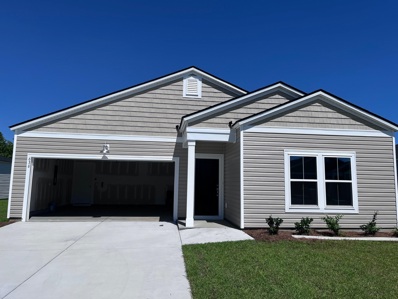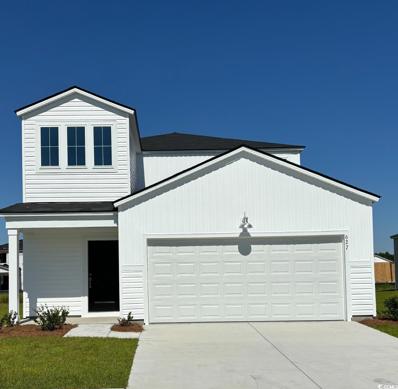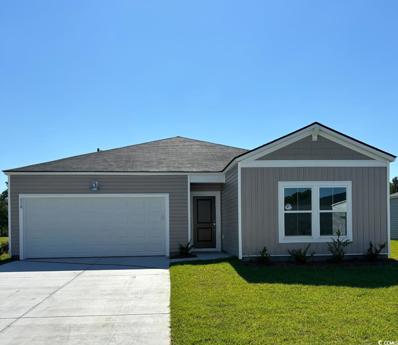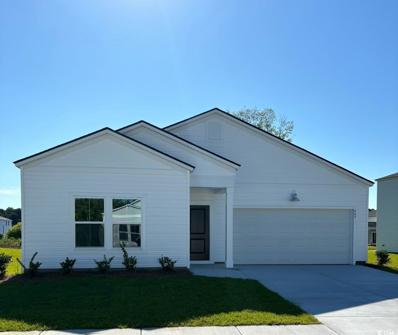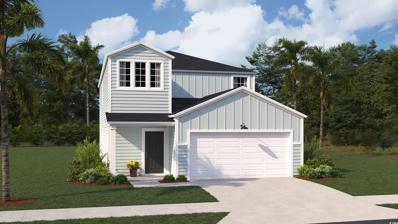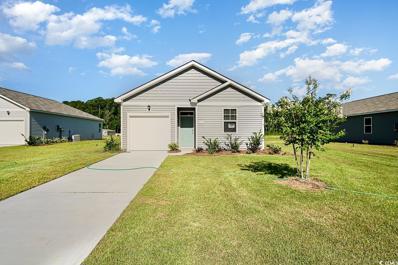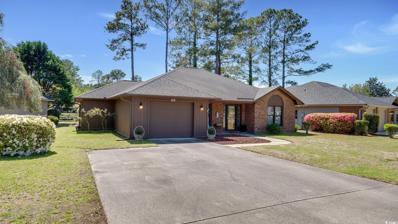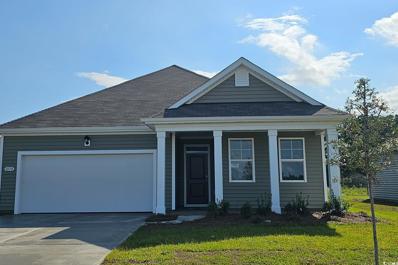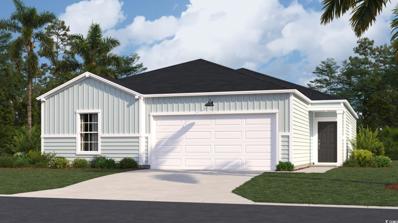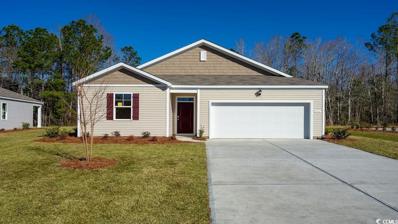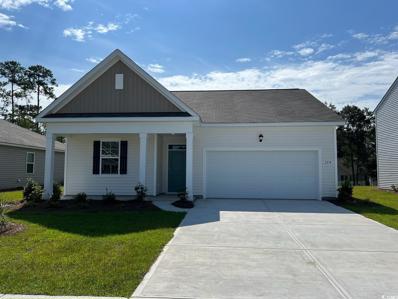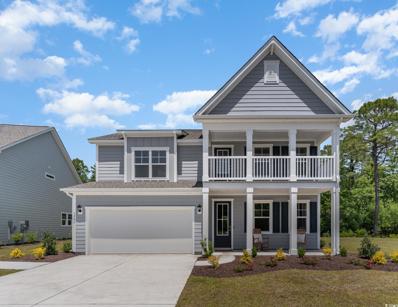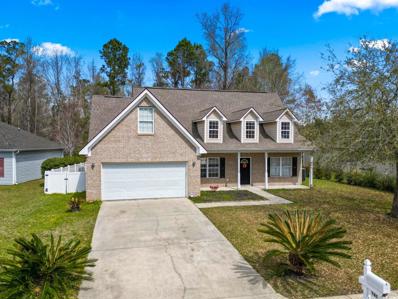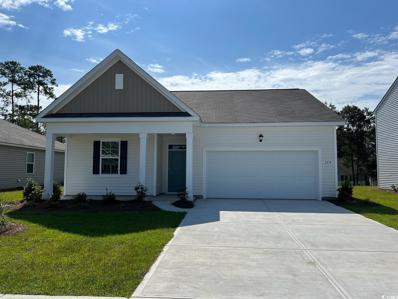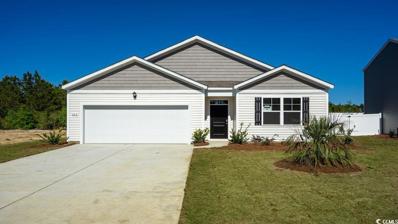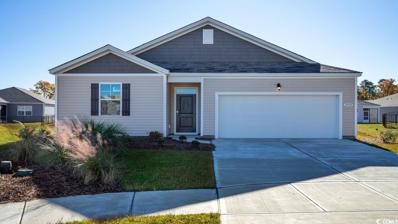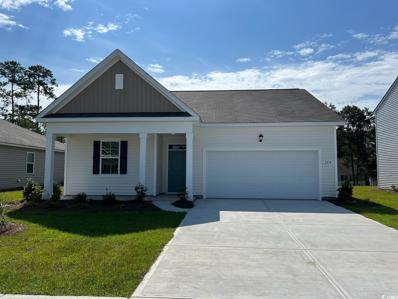Conway SC Homes for Sale
- Type:
- Mobile Home
- Sq.Ft.:
- 1,401
- Status:
- Active
- Beds:
- 3
- Lot size:
- 0.3 Acres
- Year built:
- 1988
- Baths:
- 2.00
- MLS#:
- 2408118
- Subdivision:
- Coastal Village
ADDITIONAL INFORMATION
two mobile homes with land located just off of hwy 544 near coastal carolina university
$286,500
105 Cedar Ridge Ln. Conway, SC 29526
- Type:
- Single Family-Detached
- Sq.Ft.:
- 1,625
- Status:
- Active
- Beds:
- 2
- Lot size:
- 0.16 Acres
- Year built:
- 1989
- Baths:
- 2.00
- MLS#:
- 2408115
- Subdivision:
- Myrtle Trace
ADDITIONAL INFORMATION
This charming single-level 2-bedroom, 2-bath home in the sought-after Myrtle Trace community offers a serene pond view. The interior boasts new luxury vinyl plank flooring and fresh paint, creating an inviting atmosphere. With a spacious living room, Carolina room, and a flex room adjacent to the master bedroom, the layout is both practical and versatile. The kitchen is equipped with stainless steel appliances, new countertops, new hardware, a generous pantry, and a cozy breakfast nook. New ceiling fans throughout. Outside, a paver patio overlooks a picturesque backyard pond, providing a peaceful retreat. Situated in a 55+ community, Myrtle Trace offers amenities such as an outdoor pool and clubhouse, while its convenient location ensures proximity to shopping and dining options.
$367,500
300 Gravel Hill Ct. Conway, SC 29526
- Type:
- Single Family-Detached
- Sq.Ft.:
- 1,799
- Status:
- Active
- Beds:
- 4
- Lot size:
- 0.39 Acres
- Year built:
- 2024
- Baths:
- 3.00
- MLS#:
- 2408136
- Subdivision:
- Padgett Lane
ADDITIONAL INFORMATION
Padgett Lane, a new community located near downtown Conway, SC, offers the Princess plan. This home showcases an expansive open floor design with three bedrooms and two bathrooms on the main level, and an extra bedroom with a full bathroom and a walk-in closet upstairs. The property includes a completed 2-car garage, a Master Bath with a walk-in tile shower, laminate flooring, shaker cabinets, and granite countertops in the kitchen. Relax on the covered rear porch, benefit from the irrigation system, and appreciate the corner lot with a wooded backyard*All measurements are approximate. Buyers are responsible for verification. *Photos are of a similar house, used for demonstration purposes only, finishes and details may vary.
$449,000
306 Gravel Hill Ct. Conway, SC 29526
- Type:
- Single Family-Detached
- Sq.Ft.:
- 2,042
- Status:
- Active
- Beds:
- 4
- Lot size:
- 1.12 Acres
- Year built:
- 2024
- Baths:
- 3.00
- MLS#:
- 2408132
- Subdivision:
- Padgett Lane
ADDITIONAL INFORMATION
Padgett Lane is a new community situated in Conway, SC, less than 4 miles from downtown Conway, offering convenient access to major shopping and dining venues. The Diamond model features a covered Front Porch and Rear Porch, with 3 bedrooms and 2 bathrooms on the first floor, and 4th bedroom and 3rd bathroom on the second floor. This home boasts a tub and a walk-in shower in the Master Bath, laminate flooring in the living room, foyer, and hall, along with Shaker style cabinets, stainless steel appliances, and a granite countertop in the kitchen. Enjoy a beautiful over 1-acre lot with a wooded backyard. Additionally, the home comes equipped with TAEXX pest control tubing, lawn irrigation, and stone accents on the front. *All measurements are approximate. Buyers are responsible for verification. *Photos are of a similar house, used for demonstration purposes only, finishes and details may vary.
- Type:
- Single Family-Detached
- Sq.Ft.:
- 1,417
- Status:
- Active
- Beds:
- 3
- Lot size:
- 0.16 Acres
- Year built:
- 2021
- Baths:
- 2.00
- MLS#:
- 2408080
- Subdivision:
- Jessica Lakes East
ADDITIONAL INFORMATION
Introducing this sensational 3 bedroom 2 bath home located in the very popular Jessica Lake East community. This spectacular open floor plan features wood look LVP, carpet, & tile flooring, smooth flat vaulted ceilings, ceiling fans, and a spacious living room. The kitchen is equipped with a stainless steel appliance package, granite, counter tops, ample cabinet spaces, easy access to the laundry room & the garage, and a delightful dining area that showcases access to the heated & cooled sunroom. The master bedroom includes a single step tray ceiling with fan, a large walk-in closet, private access to the master bath with vanity with a single sink, comfort station, linen closet, and a timeless step-in shower. The finishing touches of this inviting home includes two additional bedrooms, a full bath, a relaxing back patio, fenced-in back yard, and a two car attached garage. This home affords you easy access to the beach and golfing along with all of the other activities and happenings in Myrtle Beach & Conway including fun eateries, award winning off-Broadway shows, public fishing piers, Conway’s historic riverwalk, and intriguing shopping adventures along the Grand Strand. Conveniently located to your everyday needs, including grocery stores, banks, post offices, medical centers, doctors’ offices, and pharmacies. Check out our state of the art 3-D Virtual Tour.
$285,000
927 Tiffany Ln. Conway, SC 29526
- Type:
- Single Family-Detached
- Sq.Ft.:
- 1,451
- Status:
- Active
- Beds:
- 3
- Lot size:
- 0.51 Acres
- Year built:
- 1978
- Baths:
- 2.00
- MLS#:
- 2408061
- Subdivision:
- Tiffany Estates
ADDITIONAL INFORMATION
Charming three bedroom, two bath house located on a large half acre lot on a culdesac street off 544 just over the border of Myrtle Beach in Conway. The community of Tiffany Estates has NO HOA! This beautiful home has been renovated top to bottom including new floors with LVP throughout, ceramic tile in the bathroom, and carpet in two bedrooms. The kitchen boasts brand new white cabinets, granite counters, and stainless-steel appliances. This split bedroom floorplan offers a primary suite with skylights, a ceiling fan, access to the enormous deck, and a private bath with shower tub combination, vanity, and walk-in closet. This home is filled with upgrades and all of the following features are new: HVAC & ductwork, windows, driveway, front porch, landscaping, appliances, interior doors, granite, cabinets, vanities, toilets, faucets, and light fixtures. Tiffany Estates is close to shopping, dining, entertainment, hospitals, and a short ride to the beach. Square footage is approximate and not guaranteed. Buyer responsible for verification.
- Type:
- Single Family-Detached
- Sq.Ft.:
- 2,030
- Status:
- Active
- Beds:
- 3
- Lot size:
- 0.24 Acres
- Year built:
- 2024
- Baths:
- 3.00
- MLS#:
- 2408055
- Subdivision:
- Chestnut Ridge
ADDITIONAL INFORMATION
Welcome Home! This Beautiful 3 Car Garage "Corolla" plan is 2030+/- heated sq ft, Has 3 Bedrooms 3 Bathrooms open floor plan with tons of storage options. Spaciously open light and bright kitchen, dining area, tons of storage space. Chestnut Ridge is a Natural Gas Community. The Kitchen has Efficient stainless steel appliances, Gas Range, large work island, Granite countertops to make cooking in your new home enjoyable. Your master suite, separate from the other bedrooms, includes a large shower, a double vanity, walk-in closet, plus a separate linen closet for additional storage. Enjoy the coastal breezes and peace and quiet of the area on your covered back porch. Photos are of a similar home and are for illustration purposes only. Building lifestyles for over 35 years, we remain the Premier Homebuilder of new residential communities and custom homes in the Grand Strand and surrounding areas. In 2023, 2022 and 2021, we received the Best Home Builder award from WMBF Best of the Grand Strand. We Began and Remain in the Grand Strand, and we want you to experience the Local pride we build today and everyday in Horry and Georgetown Counties. We are excited to welcome you home at Chestnut Ridge. This is the Grand Strand's area Leader in Building affordable homes. Take comfort in one of our newly constructed homes that has a reputation for quality and value. Whether you are a first-time home buyer or looking for your next home, We are certain to have Community is sure to have a home that suits your lifestyle and Needs. Let us help you through the buying process and welcome you to your new home. The Chestnut Ridge Sales and Information Center is Open Tuesday - Saturday 9:00 until 5:00 PM. Please call to schedule appointments. We Look Forward to seeing you soon! Photos are of a similar home and are for Illustration purposes only.
$274,405
635 Culpeo Dr. Conway, SC 29526
- Type:
- Single Family-Detached
- Sq.Ft.:
- 1,779
- Status:
- Active
- Beds:
- 4
- Lot size:
- 0.17 Acres
- Year built:
- 2024
- Baths:
- 2.00
- MLS#:
- 2408023
- Subdivision:
- Fieldview
ADDITIONAL INFORMATION
This Harrisburg is 4-bedroom 2 bath will be ready in May 2024! This home features Granite kitchen countertops, beautiful white cabinets with a large shower in the master bath. Stainless steel appliances, microwave, dishwasher and gas stove. Fieldview is a natural gas community and includes energy savings options like a tankless water heater and led lighting just to name a few. Low HOA, community pool, garden and playground. Pictures are of a similar completed home. Buyer to verify.
$252,905
636 Culpeo Dr. Conway, SC 29526
- Type:
- Single Family-Detached
- Sq.Ft.:
- 1,520
- Status:
- Active
- Beds:
- 3
- Lot size:
- 0.17 Acres
- Year built:
- 2024
- Baths:
- 2.00
- MLS#:
- 2408022
- Subdivision:
- Fieldview
ADDITIONAL INFORMATION
These pictures are of a "Similar Home". This Dover model is a 3 bedroom 2 bath home. Home will be ready to close in May 2024. Exciting Grand Opening of Phase II. Fieldview is our newest community located off Hwy 90, between International Dr and Hwy 22. This home features Granite kitchen countertops. Stainless steel appliances and LVP flooring. Fieldview is a natural gas community with a tankless water heater, gas stove and gas heat. Low HOA and gorgeous amenities. Come see why the first phase sold out so quickly! Construction of homes is underway, next closings to start early 2024!
$321,720
627 Culpeo Dr. Conway, SC 29526
- Type:
- Single Family-Detached
- Sq.Ft.:
- 2,345
- Status:
- Active
- Beds:
- 5
- Lot size:
- 0.17 Acres
- Year built:
- 2024
- Baths:
- 3.00
- MLS#:
- 2408020
- Subdivision:
- Fieldview
ADDITIONAL INFORMATION
These pictures are of a "Similar Home". This Columbia Model is 5 bedroom 2 1/2 bath will be Move in Ready this May 2024! Exciting Grand Opening of Phase II. Fieldview is our newest community located off Hwy 90, between International Dr and Hwy 22. This home features Granite kitchen countertops. Stainless steel appliances and LVP flooring. Fieldview is a natural gas community with a tankless water heater, gas stove and gas heat. Low HOA and gorgeous amenities. Come see why the first phase sold out so quickly!
$278,000
628 Culpeo Dr. Conway, SC 29526
- Type:
- Single Family-Detached
- Sq.Ft.:
- 1,885
- Status:
- Active
- Beds:
- 4
- Lot size:
- 0.18 Acres
- Year built:
- 2024
- Baths:
- 2.00
- MLS#:
- 2408019
- Subdivision:
- Fieldview
ADDITIONAL INFORMATION
These pictures are of a "Similar Home". This Hartford model is a 4 bedroom 2 bath home. Home will be ready to close in May 2024. Exciting Grand Opening of Phase II. Fieldview is our newest community located off Hwy 90, between International Dr and Hwy 22. This home features Granite kitchen countertops. Stainless steel appliances, LED Lighting and LVP flooring. Fieldview is a natural gas community with a tankless water heater, gas stove and gas heat. Low HOA and gorgeous amenities. Come see why the first phase sold out so quickly! Construction of homes is underway, next closings to start early 2024!
$272,030
643 Culpeo Dr. Conway, SC 29526
- Type:
- Single Family-Detached
- Sq.Ft.:
- 1,520
- Status:
- Active
- Beds:
- 3
- Lot size:
- 0.17 Acres
- Year built:
- 2024
- Baths:
- 2.00
- MLS#:
- 2408018
- Subdivision:
- Fieldview
ADDITIONAL INFORMATION
These pictures are of a "Similar Home". This Dover model is a 3 bedroom 2 bath home. Home will be ready to close in May 2024. Exciting Grand Opening of Phase II. Fieldview is our newest community located off Hwy 90, between International Dr and Hwy 22. This home features Granite kitchen countertops. Stainless steel appliances and LVP flooring. Fieldview is a natural gas community with a tankless water heater, gas stove and gas heat. Low HOA and gorgeous amenities. Come see why the first phase sold out so quickly! Construction of homes is underway, next closings to start early 2024!
$314,720
1044 Canter Dr. Conway, SC 29527
- Type:
- Single Family-Detached
- Sq.Ft.:
- 2,345
- Status:
- Active
- Beds:
- 5
- Lot size:
- 0.2 Acres
- Year built:
- 2023
- Baths:
- 3.00
- MLS#:
- 2407977
- Subdivision:
- Saddle Ridge
ADDITIONAL INFORMATION
Enjoy a beautiful neighborhood with a pool, playground, picnic area, lakes, and and preserve view on a covered patio in your new single-family home! This new two-story home provides space for the whole family to thrive. At the heart of the first floor stands an inviting family room, which extends to the dining room and kitchen in an open-plan layout. The patio enhances outdoor enjoyment. The owner’s suite is tucked into a back corner for added privacy. Upstairs are four secondary bedrooms and a versatile loft. Photos are of a furnished model, not actual home. Price includes incentives.
- Type:
- Single Family-Detached
- Sq.Ft.:
- 1,482
- Status:
- Active
- Beds:
- 4
- Lot size:
- 0.18 Acres
- Year built:
- 2024
- Baths:
- 2.00
- MLS#:
- 2407972
- Subdivision:
- Harvest Ridge
ADDITIONAL INFORMATION
The Helena floor plan is the perfect choice for any stage of life, whether you are buying your first home or downsizing. You'll fall in love with this four bedroom, one story floor plan in Harvest Ridge. This home features an open concept living room and kitchen that are great for entertaining. The kitchen features stainless appliances with granite countertops. This home also features low maintenance vinyl flooring in all areas with carpet in the bedrooms and 2 inch faux wood blinds on all standard windows. Don't miss the opportunity to tour this beautiful home. *Photos are of a similar Helena floorplan. (Home and community information, including pricing, included features, terms, availability and amenities, are subject to change prior to sale at any time without notice or obligation. Square footages are approximate. Pictures, photographs, colors, features, and sizes are for illustration purposes only and will vary from the homes as built. Equal housing opportunity builder.)
$305,000
107 Cedar Ridge Ln. Conway, SC 29526
- Type:
- Single Family-Detached
- Sq.Ft.:
- 1,747
- Status:
- Active
- Beds:
- 2
- Lot size:
- 0.16 Acres
- Year built:
- 1991
- Baths:
- 2.00
- MLS#:
- 2407986
- Subdivision:
- Myrtle Trace
ADDITIONAL INFORMATION
Ready-to-move-into! Upgraded home on a lot overlooking a big pond. Garage is 1.5 car size. Near a "back gate" entrance for residents only. Closets galore. Tranquil quiet street with views of water and wildlife. Large patio perfect for grilling and entertaining. 55+ community with daily activities. Clubhouse and community pool. Short drive to everything. About 12 miles to the ocean.
$351,265
3116 Fair Ridge Way Conway, SC 29526
- Type:
- Single Family-Detached
- Sq.Ft.:
- 1,618
- Status:
- Active
- Beds:
- 3
- Lot size:
- 0.26 Acres
- Year built:
- 2024
- Baths:
- 2.00
- MLS#:
- 2407984
- Subdivision:
- Ridgefield
ADDITIONAL INFORMATION
The perfect location; close to Conway Medical Center, College, downtown Conway, Myrtle Beach shops/restaurants and beaches. This New Community offers a clubhouse, pool and fitness center! Our Cali plan is a thoughtfully designed one level home with a beautiful, open concept living area that is perfect for entertaining. The kitchen features granite countertops, an oversized island, 36" cabinetry, a walk-in pantry, and stainless Whirlpool appliances. The large owner's suite is tucked away at the back of the home, separated from the other bedrooms, with a walk-in closet and spacious en suite bath with a double vanity, 5' shower, and separate linen closet. Spacious covered front and rear porches add additional outdoor living space. This is America's Smart Home! Each of our homes comes with an industry leading smart home package that will allow you to control the thermostat, front door light and lock, and video doorbell from your smartphone or with voice commands to Alexa. *Photos are of a similar Aria home. (Home and community information, including pricing, included features, terms, availability and amenities, are subject to change prior to sale at any time without notice or obligation. Square footages are approximate. Pictures, photographs, colors, features, and sizes are for illustration purposes only and will vary from the homes as built. Equal housing opportunity builder.)
$292,905
1036 Canter Dr. Conway, SC 29527
- Type:
- Single Family-Detached
- Sq.Ft.:
- 1,779
- Status:
- Active
- Beds:
- 4
- Lot size:
- 0.2 Acres
- Year built:
- 2023
- Baths:
- 2.00
- MLS#:
- 2407976
- Subdivision:
- Saddle Ridge
ADDITIONAL INFORMATION
Enjoy a beautiful neighborhood with a pool, playground, picnic area, lakes, and and preserve view on a covered patio in your new single-family home! In this single-story home, the foyer extends to an open living space in the kitchen, breakfast area and family room with sliding doors leading to the backyard. There are four bedrooms in total, including the owner’s suite. Price includes incentive. Photos are of a furnished model, not actual home
- Type:
- Single Family-Detached
- Sq.Ft.:
- 1,475
- Status:
- Active
- Beds:
- 3
- Lot size:
- 0.33 Acres
- Year built:
- 2024
- Baths:
- 2.00
- MLS#:
- 2407973
- Subdivision:
- Harvest Ridge
ADDITIONAL INFORMATION
The Kerry plan is a spacious, one level home perfect for any stage of life. The open concept kitchen, living, and dining area with access to the covered rear porch from the kitchen is ideal for entertaining and grilling! Features include painted cabinets, a fabulous pantry, stainless Whirlpool appliances and a large island with breakfast bar. The private master suite offers a large walk-in closet, dual vanity, and 5' shower. Conveniences like low maintenance vinyl flooring throughout the main living areas, bathrooms and laundry room, 2 inch faux wood blinds on all standard windows, garage door opener and our Home Is Connected smart home package are also included. *Photos are of a similar Kerry home. (Home and community information, including pricing, included features, terms, availability and amenities, are subject to change prior to sale at any time without notice or obligation. Square footages are approximate. Pictures, photographs, colors, features, and sizes are for illustration purposes only and will vary from the homes as built. Equal housing opportunity builder.)
$366,265
3100 Fair Ridge Way Conway, SC 29526
- Type:
- Single Family-Detached
- Sq.Ft.:
- 1,774
- Status:
- Active
- Beds:
- 4
- Lot size:
- 0.2 Acres
- Year built:
- 2024
- Baths:
- 2.00
- MLS#:
- 2407981
- Subdivision:
- Ridgefield
ADDITIONAL INFORMATION
Carolina Forest School District!!! The perfect location in the Carolina Forest area; close to Conway Medical Center, College, downtown Conway, Myrtle Beach shops/restaurants! This New Community offers a clubhouse, pool and fitness center! This New Community offers a clubhouse, pool and fitness center! Our Cali plan is a thoughtfully designed one level home with a beautiful, open concept living area that is perfect for entertaining. The kitchen features granite countertops, an oversized island, 36" cabinetry, a walk-in pantry, and stainless appliances. The large owner's suite is tucked away at the back of the home, separated from the other bedrooms, with a walk-in closet and spacious en suite bath with a double vanity, 5' shower, and separate linen closet. Spacious covered rear porch adds additional outdoor living space. This is America's Smart Home! Each of our homes comes with an industry leading smart home package that will allow you to control the thermostat, front door light and lock, and video doorbell from your smartphone or with voice commands to Alexa. *Photos are of a similar Cali home. (Home and community information, including pricing, included features, terms, availability and amenities, are subject to change prior to sale at any time without notice or obligation. Square footages are approximate. Pictures, photographs, colors, features, and sizes are for illustration purposes only and will vary from the homes as built. Equal housing opportunity builder.)
$484,660
1603 Wood Stork Dr. Conway, SC 29526
- Type:
- Single Family-Detached
- Sq.Ft.:
- 3,126
- Status:
- Active
- Beds:
- 4
- Lot size:
- 0.2 Acres
- Year built:
- 2024
- Baths:
- 3.00
- MLS#:
- 2407987
- Subdivision:
- The Retreat at Wild Wing
ADDITIONAL INFORMATION
Incredible curb appeal is an understatement given the stacked front porches and tall entry door. Once inside, numerous windows bring in fantastic natural light creating an inviting space. Off the entry is a spacious flex room. The large kitchen boasts granite countertops, an oversized island, stainless appliances, a walk-in pantry, and a gorgeous Butler's pantry. Spacious bedroom and full bathroom on the first floor, perfects great for guests. Upstairs you will find the grand owner's suite with a cozy sitting room, huge walk-in closet, and en suite bath with large separate vanities, linen closet, and tile shower! Enjoy the coastal air from the rear screen porch! This is America's Smart Home! Each of our homes comes with an industry leading smart home technology package that will allow you to control the thermostat, front door light and lock, and video doorbell from your smartphone or with voice commands to Alexa. *Photos are of a similar Harbor Oak home. (Home and community information, including pricing, included features, terms, availability and amenities, are subject to change prior to sale at any time without notice or obligation. Square footages are approximate. Pictures, photographs, colors, features, and sizes are for illustration purposes only and will vary from the homes as built. Equal housing opportunity builder.)
- Type:
- Single Family-Detached
- Sq.Ft.:
- 1,837
- Status:
- Active
- Beds:
- 4
- Lot size:
- 0.23 Acres
- Year built:
- 2002
- Baths:
- 3.00
- MLS#:
- 2407959
- Subdivision:
- Jessica Lakes
ADDITIONAL INFORMATION
Welcome to 105 Jessica Lakes Drive. Located in the Jessica lakes Community. This inviting home offers practical living spaces ideal for anyone seeking comfort and convenience. Featuring four bedrooms and two and a half bathrooms, this residence provides ample space for everyday living. The main suite, conveniently located on the first floor, ensures a peaceful retreat with its private ensuite bathroom. The living room serves as a welcoming gathering space for relaxation and entertainment. The adjacent kitchen is laid out to make meal preparation a breeze. Outside, the fully fenced backyard offers privacy and a perfect setting for outdoor activities and gatherings. Don't miss the opportunity to make 105 Jessica Lakes Drive your new home. For more information please contact the Listing Broker and or your Real Estate professional. All measurements and data are deemed reliable but are not guaranteed, purchaser and or purchasers professional to verify.
- Type:
- Single Family-Detached
- Sq.Ft.:
- 1,774
- Status:
- Active
- Beds:
- 4
- Lot size:
- 0.23 Acres
- Year built:
- 2024
- Baths:
- 2.00
- MLS#:
- 2407968
- Subdivision:
- Auberon Woods
ADDITIONAL INFORMATION
Welcome to our newest community located off Highway 90 with easy access to numerous restaurants, shopping centers, attractions, golf courses, and beaches. Our Cali plan is the perfect one level home with a beautiful, open concept living area for entertaining. The kitchen features granite countertops, oversized island, 36" cabinets, walk-in pantry, and stainless appliances. The large owner's suite is tucked away at the back of the home, separated from the other bedrooms, with double vanity and 5' walk-in shower in the private master bath. Spacious covered rear porch adds additional outdoor living space. Ask about our Home Is Connected package! 2 inch faux wood blinds on all standard windows. Don't miss the opportunity to tour this beautiful home. This is America's Smart Home! Each of our homes comes with an industry leading smart home technology package that will allow you to control the thermostat, front door light and lock, and video doorbell from your smartphone or with voice commands to Alexa. *Photos are of a similar Cali home. (Home and community information, including pricing, included features, terms, availability and amenities, are subject to change prior to sale at any time without notice or obligation. Square footages are approximate. Pictures, photographs, colors, features, and sizes are for illustration purposes only and will vary from the homes as built. Equal housing opportunity builder.)
- Type:
- Single Family-Detached
- Sq.Ft.:
- 1,774
- Status:
- Active
- Beds:
- 4
- Lot size:
- 0.23 Acres
- Year built:
- 2024
- Baths:
- 2.00
- MLS#:
- 2407967
- Subdivision:
- Auberon Woods
ADDITIONAL INFORMATION
Welcome to our newest community located off Highway 90 with easy access to numerous restaurants, shopping centers, attractions, golf courses, and beaches. Our Cali plan is the perfect one level home with a beautiful, open concept living area for entertaining. The kitchen features granite countertops, oversized island, 36" cabinets, walk-in pantry, and stainless appliances. The large owner's suite is tucked away at the back of the home, separated from the other bedrooms, with double vanity and 5' walk-in shower in the private master bath. Spacious covered rear porch adds additional outdoor living space. Ask about our Home Is Connected package! 2 inch faux wood blinds on all standard windows. Don't miss the opportunity to tour this beautiful home. This is America's Smart Home! Each of our homes comes with an industry leading smart home technology package that will allow you to control the thermostat, front door light and lock, and video doorbell from your smartphone or with voice commands to Alexa. *Photos are of a similar Cali home. (Home and community information, including pricing, included features, terms, availability and amenities, are subject to change prior to sale at any time without notice or obligation. Square footages are approximate. Pictures, photographs, colors, features, and sizes are for illustration purposes only and will vary from the homes as built. Equal housing opportunity builder.)
$314,540
704 Canton St. Conway, SC 29526
- Type:
- Single Family-Detached
- Sq.Ft.:
- 1,475
- Status:
- Active
- Beds:
- 3
- Lot size:
- 0.21 Acres
- Year built:
- 2024
- Baths:
- 2.00
- MLS#:
- 2407944
- Subdivision:
- Buckeye Forest
ADDITIONAL INFORMATION
The Kerry floor plan is the perfect choice for any stage of life, whether you are buying your first home or downsizing. You'll fall in love with this floor plan in our brand new community; Buckeye Forest. This home features an open concept living room and kitchen that are great for entertaining with incredible standard features including stainless Whirlpool appliances, granite in the kitchen, and beautiful and durable LVP flooring throughout the main living areas. This home also boasts 9' ceilings, a great sized pantry for storage, and a split bedroom design creating a private owner's suite! It gets better- this is America's Smart Home! Control the thermostat, front door light and lock, and video doorbell from your smartphone or with voice commands to Alexa. *Photos are of a similar Kerry home. (Home and community information, including pricing, included features, terms, availability and amenities, are subject to change prior to sale at any time without notice or obligation. Square footages are approximate. Pictures, photographs, colors, features, and sizes are for illustration purposes only and will vary from the homes as built. Equal housing opportunity builder.)
- Type:
- Single Family-Detached
- Sq.Ft.:
- 1,774
- Status:
- Active
- Beds:
- 4
- Lot size:
- 0.23 Acres
- Year built:
- 2024
- Baths:
- 2.00
- MLS#:
- 2407943
- Subdivision:
- Auberon Woods
ADDITIONAL INFORMATION
Welcome to our newest community located off Highway 90 with easy access to numerous restaurants, shopping centers, attractions, golf courses, and beaches. Our Cali plan is the perfect one level home with a beautiful, open concept living area for entertaining. The kitchen features granite countertops, oversized island, 36" cabinets, walk-in pantry, and stainless appliances. The large owner's suite is tucked away at the back of the home, separated from the other bedrooms, with double vanity and 5' walk-in shower in the private master bath. Spacious covered rear porch adds additional outdoor living space. Ask about our Home Is Connected package! 2 inch faux wood blinds on all standard windows. Don't miss the opportunity to tour this beautiful home. This is America's Smart Home! Each of our homes comes with an industry leading smart home technology package that will allow you to control the thermostat, front door light and lock, and video doorbell from your smartphone or with voice commands to Alexa. *Photos are of a similar Cali home. (Home and community information, including pricing, included features, terms, availability and amenities, are subject to change prior to sale at any time without notice or obligation. Square footages are approximate. Pictures, photographs, colors, features, and sizes are for illustration purposes only and will vary from the homes as built. Equal housing opportunity builder.)
 |
| Provided courtesy of the Coastal Carolinas MLS. Copyright 2024 of the Coastal Carolinas MLS. All rights reserved. Information is provided exclusively for consumers' personal, non-commercial use, and may not be used for any purpose other than to identify prospective properties consumers may be interested in purchasing, and that the data is deemed reliable but is not guaranteed accurate by the Coastal Carolinas MLS. |
Conway Real Estate
The median home value in Conway, SC is $290,000. This is higher than the county median home value of $169,200. The national median home value is $219,700. The average price of homes sold in Conway, SC is $290,000. Approximately 56.51% of Conway homes are owned, compared to 33.96% rented, while 9.53% are vacant. Conway real estate listings include condos, townhomes, and single family homes for sale. Commercial properties are also available. If you see a property you’re interested in, contact a Conway real estate agent to arrange a tour today!
Conway, South Carolina has a population of 21,534. Conway is less family-centric than the surrounding county with 18% of the households containing married families with children. The county average for households married with children is 22.79%.
The median household income in Conway, South Carolina is $37,362. The median household income for the surrounding county is $46,475 compared to the national median of $57,652. The median age of people living in Conway is 33.4 years.
Conway Weather
The average high temperature in July is 91.2 degrees, with an average low temperature in January of 34.4 degrees. The average rainfall is approximately 51.2 inches per year, with 0.7 inches of snow per year.
