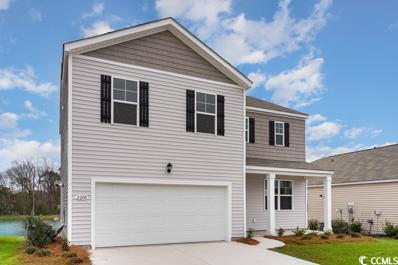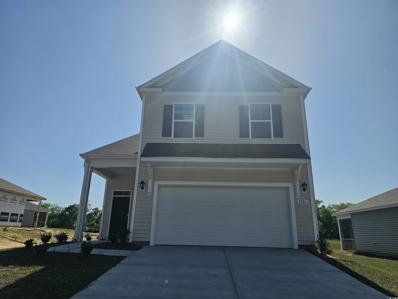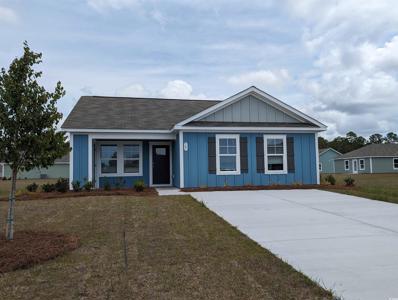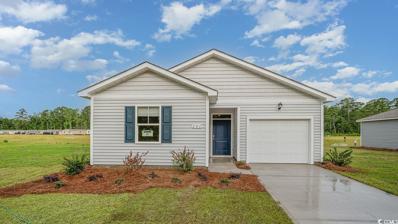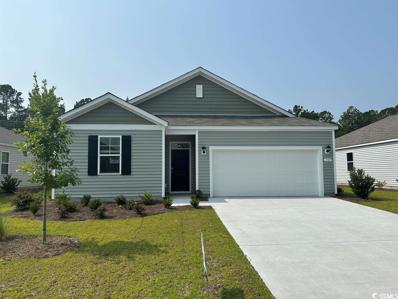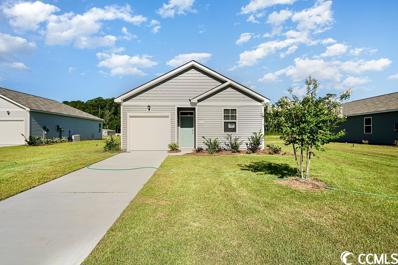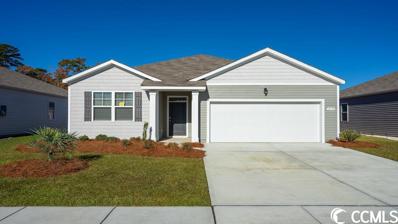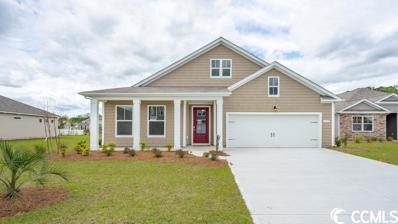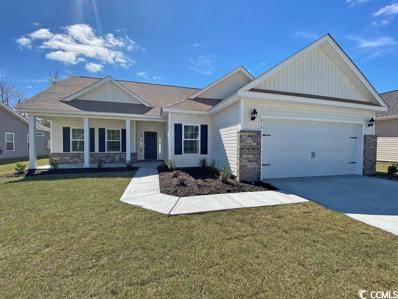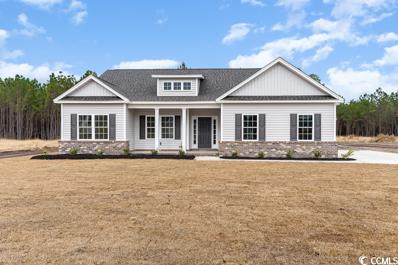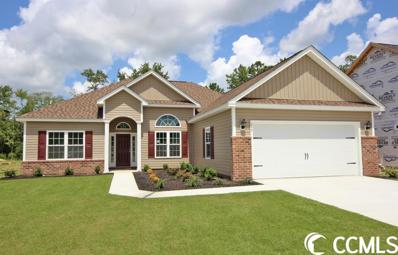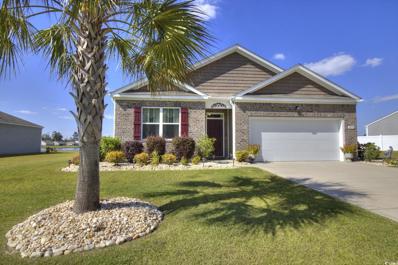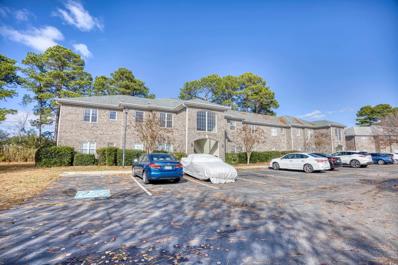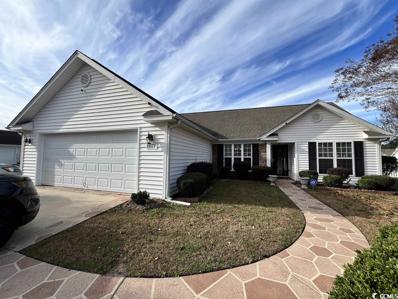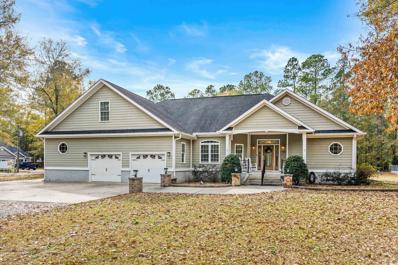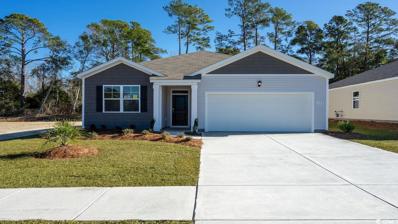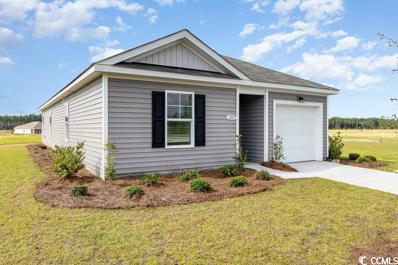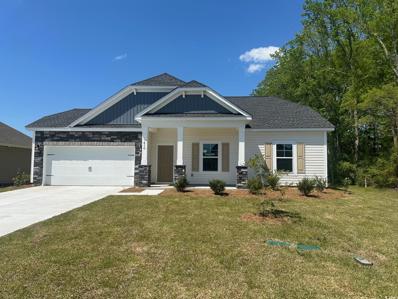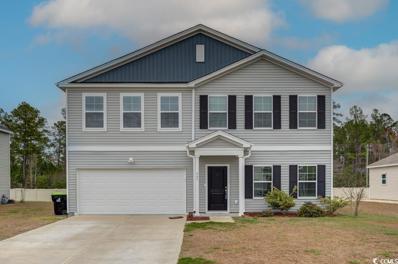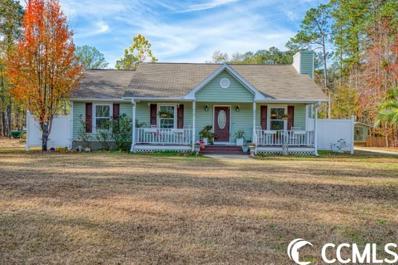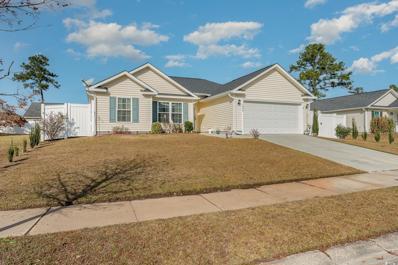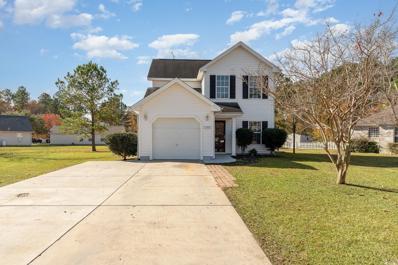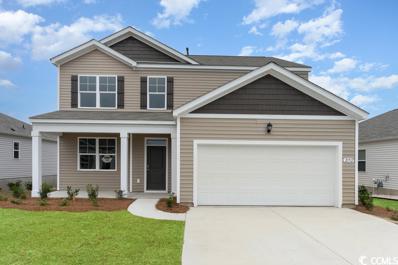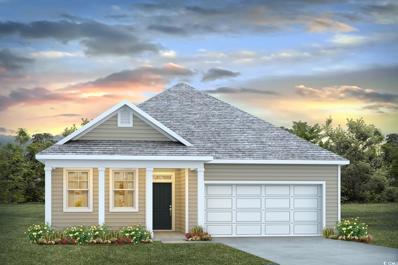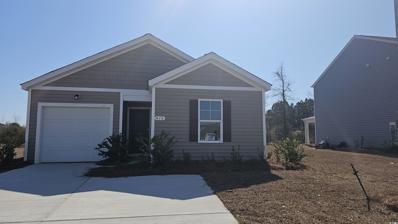Conway SC Homes for Sale
$343,528
657 Choctaw Dr. Conway, SC 29526
- Type:
- Single Family-Detached
- Sq.Ft.:
- 2,340
- Status:
- Active
- Beds:
- 4
- Lot size:
- 0.17 Acres
- Year built:
- 2023
- Baths:
- 3.00
- MLS#:
- 2325441
- Subdivision:
- The Reserve at Wild Horse
ADDITIONAL INFORMATION
Wild Horse is a coming soon community conveniently located on Highway 90 just minutes from Downtown Conway, shopping destinations, golf courses, and the beach! Open flow between the kitchen and living area is great for entertaining. The well-designed floorplan offers the open concept and a space that can be decorated and lived-in in many ways. The flex room off the foyer can be used as a formal dining room, office, play room or second living room. The kitchen comes complete with granite stainless appliances. Remarkable owners' suite is large with massive closets and bathroom that features double sinks, 5' walk-in shower, and plenty of space. This is America's Smart Home! Each of our homes comes with an industry leading smart home technology package that will allow you to control the thermostat, front door light and lock, and video doorbell from your smartphone or with voice commands to Alexa. *Photos are of a similar Galen home. (Home and community information, including pricing, included features, terms, availability and amenities, are subject to change prior to sale at any time without notice or obligation. Square footages are approximate. Pictures, photographs, colors, features, and sizes are for illustration purposes only and will vary from the homes as built. Equal housing opportunity builder.)
$357,642
1526 Nokota Dr. Conway, SC 29526
- Type:
- Single Family-Detached
- Sq.Ft.:
- 2,583
- Status:
- Active
- Beds:
- 4
- Lot size:
- 0.16 Acres
- Year built:
- 2022
- Baths:
- 4.00
- MLS#:
- 2325440
- Subdivision:
- The Reserve at Wild Horse
ADDITIONAL INFORMATION
Wild Horse is a coming soon community conveniently located on Highway 90 just minutes from Downtown Conway, shopping destinations, golf courses, and the beach! The Wren is a masterfully designed two-story floorplan with ample living space. Featuring an open concept first floor with a large island overlooking the dining area and family room, stainless appliances, and granite countertops. The primary bedroom suite and laundry room are conveniently located on the first floor, as well. The second floor opens to a versatile loft space, three spacious secondary bedrooms, two full bathrooms, plenty of closets for storage, and a huge bonus room over the garage! It gets better This is America's Smart Home! Each of our homes comes with an industry leading smart home technology package that will allow you to control the thermostat, front door light and lock, and video doorbell from your smartphone or with voice commands to Alexa. *Photos are of a similar Wren home. (Home and community information, including pricing, included features, terms, availability and amenities, are subject to change prior to sale at any time without notice or obligation. Square footages are approximate. Pictures, photographs, colors, features, and sizes are for illustration purposes only and will vary from the homes as built. Equal housing opportunity builder.)
$272,570
505 Gummy Bear Ct. Conway, SC 29526
- Type:
- Single Family-Detached
- Sq.Ft.:
- 1,182
- Status:
- Active
- Beds:
- 3
- Lot size:
- 0.23 Acres
- Year built:
- 2023
- Baths:
- 2.00
- MLS#:
- 2325444
- Subdivision:
- Auberon Woods
ADDITIONAL INFORMATION
Welcome to our newest community located off Highway 90 with easy access to numerous restaurants, shopping centers, attractions, golf courses, and beaches. This one-story home offers three bedrooms, two bath with an open living and kitchen area, perfect for any stage of life. The owner's suite is separate from the guest bedrooms with a private bath, 5 ft shower and walk in closet. You will enjoy the coastal weather on the covered front porch. Features include stainless appliances, granite countertops in the kitchen and blinds on all standard windows. This is America's Smart Home! Each of our homes comes with an industry leading smart home technology package that will allow you to control the thermostat, front door light and lock, and video doorbell from your smartphone or with voice commands to Alexa. This is America's Smart Home! Each of our homes comes with an industry leading smart home technology package that will allow you to control the thermostat, front door light and lock, and video doorbell from your smartphone or with voice commands to Alexa. *Photos are of a similar Curtis home. (Home and community information, including pricing, included features, terms, availability and amenities, are subject to change prior to sale at any time without notice or obligation. Square footages are approximate. Pictures, photographs, colors, features, and sizes are for illustration purposes only and will vary from the homes as built. Equal housing opportunity builder.)
$280,570
524 Gummy Bear Ct. Conway, SC 29526
- Type:
- Single Family-Detached
- Sq.Ft.:
- 1,183
- Status:
- Active
- Beds:
- 3
- Lot size:
- 0.26 Acres
- Year built:
- 2023
- Baths:
- 2.00
- MLS#:
- 2325443
- Subdivision:
- Auberon Woods
ADDITIONAL INFORMATION
Welcome to our newest community located off Highway 90 with easy access to numerous restaurants, shopping centers, attractions, golf courses, and beaches. The Sullivan floor plan is the perfect choice for any stage of life, whether you are buying your first home or downsizing. You'll fall in love with this floor plan in Auberon Woods. This home offers an open concept living room and kitchen that are great for entertaining. The kitchen features stainless appliances with a pantry and granite countertops. Enjoy the ease of low maintenance vinyl flooring in all living areas, baths and laundry room with carpet in the bedrooms. The owner's suite is tucked in the back of the home with private bath and a large walk-in closet. Enjoy your morning coffee on the covered porch overlooking your back yard! 2 inch faux wood blinds on all standard windows. Don't miss the opportunity to tour this beautiful home. This is America's Smart Home! Each of our homes comes with an industry leading smart home technology package that will allow you to control the thermostat, front door light and lock, and video doorbell from your smartphone or with voice commands to Alexa. *Photos are of a similar Sullivan home. (Home and community information, including pricing, included features, terms, availability and amenities, are subject to change prior to sale at any time without notice or obligation. Square footages are approximate. Pictures, photographs, colors, features, and sizes are for illustration purposes only and will vary from the homes as built. Equal housing opportunity builder.)
$299,070
1522 Nokota Dr. Conway, SC 29526
- Type:
- Single Family-Detached
- Sq.Ft.:
- 1,475
- Status:
- Active
- Beds:
- 3
- Lot size:
- 0.16 Acres
- Year built:
- 2023
- Baths:
- 2.00
- MLS#:
- 2325438
- Subdivision:
- The Reserve at Wild Horse
ADDITIONAL INFORMATION
The Reserve at Wild Horse community is conveniently located on Highway 90 just minutes from Downtown Conway, shopping destinations, golf courses, and the beach! The Kerry plan is a spacious, one level home perfect for any stage of life. The open concept kitchen, living, and dining area with access to the covered rear porch from the kitchen is ideal for entertaining and grilling! Features include granite countertops, a fabulous pantry, and large island with breakfast bar. The private master suite offers a large walk-in closet, dual vanity, and 5' shower. Conveniences like a tankless water heater, LVP flooring in the main living areas and our Home Is Connected smart home package are also included. *Photos are of a similar Kerry home. (Home and community information, including pricing, included features, terms, availability and amenities, are subject to change prior to sale at any time without notice or obligation. Square footages are approximate. Pictures, photographs, colors, features, and sizes are for illustration purposes only and will vary from the homes as built. Equal housing opportunity builder.)
$290,305
523 Gummy Bear Ct. Conway, SC 29526
- Type:
- Single Family-Detached
- Sq.Ft.:
- 1,482
- Status:
- Active
- Beds:
- 4
- Lot size:
- 0.3 Acres
- Year built:
- 2023
- Baths:
- 2.00
- MLS#:
- 2325450
- Subdivision:
- Auberon Woods
ADDITIONAL INFORMATION
Welcome to our newest community located off Highway 90 with easy access to numerous restaurants, shopping centers, attractions, golf courses, and beaches. The Helena floor plan is the perfect choice for any stage of life, whether you are buying your first home or downsizing. You'll fall in love with this four bedroom, one story floor plan in our newest community. This home features an open concept living, dining room and kitchen that are great for entertaining. The kitchen is equipped with stainless appliances and granite countertops. You will appreciate the beautiful, low maintenance vinyl flooring in all living areas with carpet in the bedrooms and 2 inch faux wood blinds on all standard windows. Don't miss the opportunity to tour this beautiful home. This is America's Smart Home! Each of our homes comes with an industry leading smart home technology package that will allow you to control the thermostat, front door light and lock, and video doorbell from your smartphone or with voice commands to Alexa. *Photos are of a similar Helena home. (Home and community information, including pricing, included features, terms, availability and amenities, are subject to change prior to sale at any time without notice or obligation. Square footages are approximate. Pictures, photographs, colors, features, and sizes are for illustration purposes only and will vary from the homes as built. Equal housing opportunity builder.)
$289,600
2420 Riverboat Way Conway, SC 29526
- Type:
- Single Family-Detached
- Sq.Ft.:
- 1,618
- Status:
- Active
- Beds:
- 3
- Lot size:
- 0.18 Acres
- Year built:
- 2023
- Baths:
- 2.00
- MLS#:
- 2325419
- Subdivision:
- Kingston Bay
ADDITIONAL INFORMATION
Welcome to our newest community; Kingston Bay! Located in Conway and is minutes from the heart of downtown! Residents will enjoy easy access to local shopping, dining, and entertainment. Conway is a charming historic town with oak tree-lined streets, historic homes, unique shops, remarkable restaurants, and a flourishing art community. You don't want to miss out on this community! The Aria plan features an open layout with 9' ceilings and a great definition of space. The kitchen boasts a large pantry, granite countertops, 36" cabinets, and stainless appliances. The owner suite is tuck in the back of the house, separate from the guest rooms, with a large walk-in closet, double vanity and 5 ft walk in shower in the owner's bath. Enjoy the coastal weather and your morning coffee on the covered back porch! It gets better- this is America's Smart Home! Control the thermostat, front door light and lock, and video doorbell from your smartphone or with voice commands to Alexa. *Photos are of a similar Aria home. (Home and community information, including pricing, included features, terms, availability and amenities, are subject to change prior to sale at any time without notice or obligation. Square footages are approximate. Pictures, photographs, colors, features, and sizes are for illustration purposes only and will vary from the homes as built. Equal housing opportunity builder.)
$354,610
1000 Black Lake Way Conway, SC 29526
- Type:
- Single Family-Detached
- Sq.Ft.:
- 2,671
- Status:
- Active
- Beds:
- 4
- Lot size:
- 0.17 Acres
- Year built:
- 2023
- Baths:
- 3.00
- MLS#:
- 2325418
- Subdivision:
- Kingston Bay
ADDITIONAL INFORMATION
Welcome to our newest community; Kingston Bay! Located in Conway and is minutes from the heart of downtown! Residents will enjoy easy access to local shopping, dining, and entertainment. Conway is a charming historic town with oak tree-lined streets, historic homes, unique shops, remarkable restaurants, and a flourishing art community. You don't want to miss out on this home! The popular Dover plan is a masterfully designed home with a great open concept kitchen, living, and dining area. Features include granite countertops, a fabulous pantry, stainless appliances, a large island with breakfast bar. The private owner's suite offers a large walk-in closet, dual vanity, and a 5' shower. Access to the rear covered porch just off the dining area creates wonderful outdoor living space. This home also boasts flex room that can be used as an office, formal dining or additional living room and the optional second floor providing and additional bedroom, bath and bonus room. It gets better- this is America's Smart Home! Control the thermostat, front door light and lock, and video doorbell from your smartphone or with voice commands to Alexa. *Photos are of a similar Dover home. (Home and community information, including pricing, included features, terms, availability and amenities, are subject to change prior to sale at any time without notice or obligation. Square footages are approximate. Pictures, photographs, colors, features, and sizes are for illustration purposes only and will vary from the homes as built. Equal housing opportunity builder.)
$336,990
5993 Flossie Rd. Conway, SC 29527
- Type:
- Single Family-Detached
- Sq.Ft.:
- 1,866
- Status:
- Active
- Beds:
- 4
- Lot size:
- 0.46 Acres
- Year built:
- 2024
- Baths:
- 3.00
- MLS#:
- 2325372
- Subdivision:
- Not within a Subdivision
ADDITIONAL INFORMATION
New Construction at Flossie Meadow! This is the Dogwood floor plan that will be on .46 of an acre. This home will have a brick accent in front with a rear covered porch. The kitchen comes with 36" and 42" white staggered cabinets with crown molding, granite countertops and stainless steel appliances. The flooring will be waterproof Laminate Wood in Living Room, Kitchen, Hallways, Foyer, Pantry and Dining area, Tile in the Bathrooms and Laundry Room and Carpet in all the bedrooms and closets. The bathrooms have stained cabinets with white cultured marble countertops and double sink in the master bathroom. Master Bedroom has a large walk in closet and a linen in the bathroom. Home has a completely trimmed and painted garage with drop down storage access. Located not far from shopping, medical offices and hospitals, restaurants, schools, and only 40 miles to Myrtle Beach. Building lifestyles for over 35 years, we remain the Premier Homebuilder of new residential communities and custom homes in the Grand Strand and surrounding areas. We are three-time winners of the Best Home Builder award from WMBF News Best of the Grand Strand. In 2023, we were also voted Best Residential Real Estate Developer in the Myrtle Beach Herald Readers Choice Awards and Best Home Builder in the Sun News Best of the Beach Contest. We began and remain in the Grand Strand, and we want you to experience the local pride we build today and every day in Horry and Georgetown Counties. Pictures are from another of the same model built elsewhere and may have different features/upgrades. Welcome home to Flossie Meadow!
$336,846
5987 Flossie Rd. Conway, SC 29527
- Type:
- Single Family-Detached
- Sq.Ft.:
- 1,812
- Status:
- Active
- Beds:
- 3
- Lot size:
- 0.46 Acres
- Year built:
- 2024
- Baths:
- 2.00
- MLS#:
- 2325371
- Subdivision:
- Not within a Subdivision
ADDITIONAL INFORMATION
New Construction at Flossie Meadow! This is the Sullivan floor plan that will be on .46 of an acre. This home will have a brick accent in front with a rear covered porch. The kitchen comes with 36" and 42" white staggered cabinets with crown molding, granite countertops and stainless steel appliances. The flooring will be waterproof Laminate Wood in Living Room, Kitchen, Hallways and Dining area, Tile in the Bathrooms and Laundry Room and Carpet in all the bedrooms and closets. The bathrooms have stained cabinets with white cultured marble countertops and double sink in the master bathroom. Master Bedroom has an oversized walk in closet and 2 linen closets in the bathroom. Home has a completely trimmed and painted garage with drop down storage access. Located not far from shopping, medical offices and hospitals, restaurants, schools, and only 40 miles to Myrtle Beach. Building lifestyles for over 35 years, we remain the Premier Homebuilder of new residential communities and custom homes in the Grand Strand and surrounding areas. We are three-time winners of the Best Home Builder award from WMBF News Best of the Grand Strand. In 2023, we were also voted Best Residential Real Estate Developer in the Myrtle Beach Herald Readers Choice Awards and Best Home Builder in the Sun News Best of the Beach Contest. We began and remain in the Grand Strand, and we want you to experience the local pride we build today and every day in Horry and Georgetown Counties. Pictures are from another of the same model built elsewhere and may have different features/upgrades. Welcome home to Flossie Meadows!
$329,990
6001 Flossie Rd. Conway, SC 29527
- Type:
- Single Family-Detached
- Sq.Ft.:
- 1,710
- Status:
- Active
- Beds:
- 3
- Lot size:
- 0.46 Acres
- Year built:
- 2024
- Baths:
- 2.00
- MLS#:
- 2325375
ADDITIONAL INFORMATION
New Construction at Flossie Meadow! This is the Archway 4 floor plan that will be on .46 of an acre. This home will have a brick accent in front with a rear covered porch. The kitchen comes with 36" and 42" white staggered cabinets with crown molding, granite countertops and stainless steel appliances. The flooring will be waterproof Laminate Wood in Living Room, Kitchen, Hallways, Pantry and Dining area, Tile in the Bathrooms and Laundry Room and Carpet in all the bedrooms and closets. The bathrooms have stained cabinets with white cultured marble countertops and double sink in the master bathroom. Master Bedroom has a large walk in closet and a linen in the bathroom. Home has a completely trimmed and painted garage with drop down storage access. Located not far from shopping, medical offices and hospitals, restaurants, schools, and only 40 miles to Myrtle Beach. Building lifestyles for over 35 years, we remain the Premier Homebuilder of new residential communities and custom homes in the Grand Strand and surrounding areas. We are three-time winners of the Best Home Builder award from WMBF News Best of the Grand Strand. In 2023, we were also voted Best Residential Real Estate Developer in the Myrtle Beach Herald Readers Choice Awards and Best Home Builder in the Sun News Best of the Beach Contest. We began and remain in the Grand Strand, and we want you to experience the local pride we build today and every day in Horry and Georgetown Counties. Pictures are from another of the same model built elsewhere and may have different features/upgrades. Welcome home to Flossie Meadow!
$336,500
215 Carmello Circle Conway, SC 29526
- Type:
- Single Family-Detached
- Sq.Ft.:
- 1,773
- Status:
- Active
- Beds:
- 4
- Lot size:
- 0.34 Acres
- Year built:
- 2018
- Baths:
- 2.00
- MLS#:
- 2325281
- Subdivision:
- Reflections
ADDITIONAL INFORMATION
Come for the home, stay for the view. Located in the Carolina Forest school district and nestled in the tranquil Reflections community, this brick-front beauty offers an unparalleled lakeside living experience, where nature's serenity meets modern comfort. With 4 bedrooms, 2 baths, and 1773 heated sq. ft., this home promises both space and warmth within its open floor plan. The heart of this home is undoubtedly the spacious gourmet kitchen island, which seamlessly connects the dining area and living room—creating an inviting space for gatherings. The kitchen is equipped with granite counters, a walk-in pantry, and stainless steel appliances, all set against the backdrop of low-maintenance luxury vinyl wood plank floors that extend through the main living areas. The property's previous owner has meticulously maintained every inch, ensuring regular HVAC upkeep, pristine landscaping, and thorough indoor cleaning, making it move-in ready for its next fortunate owner. The Primary Bedroom, a peaceful retreat located at the home's rear, features a large walk-in closet and an en-suite bath with a 5 ft. walk-in shower, double vanity, and sinks. Sliding doors from the dining area open to a covered porch, offering a secluded spot to revel in the morning calm with views of the pond. What sets this home apart is not just its interior charm but its extraordinary setting. Overlooking a beautiful and well-maintained lake, the area is a haven for egrets, hawks, and bald eagles, with catch-and-release fishing allowed for residents. The community itself is exceptionally quiet, providing a peaceful escape from the hustle and bustle. Homes here enjoy ample space between them, ensuring privacy and a generous side-yard. Neighbors are more than just friendly; they're helpful, fostering a wonderful sense of community through regular events and gatherings. Located just minutes from Historic Downtown Conway and River Walk, Reflections is a gem off Hwy 90 and Lees Landing Circle. This Natural Gas community is distinguished by lots averaging 1/3 acre surrounding a sprawling 17 1/2 acre lake. Amenities include a pool, fitness room, outdoor pavilion, and fire pit—all complemented by breathtaking views of the pond. This home is more than a dwelling; it's a lifestyle waiting to be embraced.
- Type:
- Condo
- Sq.Ft.:
- 1,449
- Status:
- Active
- Beds:
- 3
- Year built:
- 1997
- Baths:
- 3.00
- MLS#:
- 2325245
- Subdivision:
- WILLOW GREENS
ADDITIONAL INFORMATION
A rare opportunity to own a first floor condo in the cozy community of Willow Greens! This spacious three bedroom three bath condo is well appointed and filled with natural light. The kitchen features white cabinetry that compliments the beautiful granite countertops and backsplash perfectly. Owners enjoy a breakfast bar, as well as a large dining area perfect for entertaining. Living room is complete with a gas fireplace and access to the Carolina Room overlooking the fountain in the community pond. Sellers are offering up to 2,500 in concessions to be used at the buyers discretion. This location is ideal, only a 20-minute drive to the beach and easy access to shopping at Tanger Outlets or the many stores and restaurants on 501. Travel choices are abundant with access to 501, International Drive to 31 or 544 providing easy accessibility to all destinations.
$320,094
863 Lalton Dr. Conway, SC 29526
- Type:
- Single Family-Detached
- Sq.Ft.:
- 1,673
- Status:
- Active
- Beds:
- 3
- Lot size:
- 0.2 Acres
- Year built:
- 2003
- Baths:
- 2.00
- MLS#:
- 2325141
- Subdivision:
- Hillsborough
ADDITIONAL INFORMATION
A must see home in Hillsborough neighborhood! Gorgeous 3 bedroom, 2 bathroom open floorplan with vaulted ceilings and gas fireplace to cozy up to. Just off the living room is a Carolina room with plenty of windows for sunlight to flood in. The master suite is spacious with a large walk-in closet. There have been nice upgrades such as, granite countertops in the kitchen, new flooring, AC, furnace, hot water tank were replaced this year and there's also an irrigation system just to name some!
- Type:
- Single Family-Detached
- Sq.Ft.:
- 3,288
- Status:
- Active
- Beds:
- 5
- Lot size:
- 1.5 Acres
- Year built:
- 2008
- Baths:
- 6.00
- MLS#:
- 2325130
- Subdivision:
- Not within a Subdivision
ADDITIONAL INFORMATION
Dream home on 1.5 acres with NO HOA and private pool! Plenty of room to store boats, RVs, and more! This is your opportunity to own a private oasis with this 5 bedroom, 6 bathroom home with an in ground saltwater pool! This home features an abundant amount of character and custom features, including vaulted ceiling, tray ceilings, decorative arches, and real hard wood floors. This home even has a custom built dog bathing/grooming station! The open concept living area boasts abundant natural light, creating a warm and inviting atmosphere. The kitchen is a chef's dream, complete with stainless steel appliances, including brand new dishwasher, plenty of storage space, and a convenient breakfast bar.The kitchen is open to the family room and eat in dining area, and is perfect for hosting family gatherings or intimate dinners. The primary bedroom offers a tranquil retreat, with private access to the back patio and features 2 generous sized walk in closet and an en-suite bathroom with large whirlpool tub, custom tiled shower, dual sinks, and built in vanity. The additional bedrooms are versatile, suitable for bedrooms, home offices, or hobby rooms, depending on your needs. The first floor also offers 2 additional bedroom with en-suite bathrooms! The bonus room upstairs offers a ton of privacy with 2 separate spaces as well as another full bathroom. This home has several accesses from to the back patio area. Outdoor living is a breeze with a spacious backyard that offers endless possibilities for recreation and relaxation. The outside of this beautiful home offers a private in ground saltwater pool, a built in fire pit area, fenced in back yard, irrigation for lawn and garden area, as well as, a couple of storage areas/buildings with electricity. This property not only allows room for boat and RV storage, it also has 2 amps for RV hookup! This home is located close to the Historic Riverfront downtown Conway, Coastal Carolina University, hospitals, schools, shopping, dining, entertainment, and is a short drive to the beach! Please contact your real estate professional or the listing agent for additional information or to schedule a showing! Not all bedrooms are conforming, contact listing agent for full bedroom details. All Measurements and data are deemed reliable but are not guaranteed purchaser and or purchaser's agent to verify.
$290,000
1402 Porchfield Dr. Conway, SC 29526
- Type:
- Single Family-Detached
- Sq.Ft.:
- 1,618
- Status:
- Active
- Beds:
- 3
- Lot size:
- 0.23 Acres
- Year built:
- 2023
- Baths:
- 2.00
- MLS#:
- 2325000
- Subdivision:
- Lochaven
ADDITIONAL INFORMATION
This Aria has it all! Open concept home with a modern design. This floorplan features lots of windows and 9ft. ceilings, allowing natural light to flow in. The living and dining rooms are adjacent to the kitchen making this home a welcoming space for your family and guests. Come see all the insightful features designed with you and your lifestyle in mind, including a split bedroom layout, stainless appliances in kitchen with granite countertops and our industry leading smart home package that will allow you to monitor and control your home from the couch or across the globe. *Photos are of similar Aria floorplan. Home and community information, including pricing, included features, terms, availability and amenities, are subject to change and prior sale at any time without notice or obligation. Square footages are approximate. Pictures, photographs, colors, features, and sizes are for illustration purposes only and will vary from the homes as built. Equal housing opportunity builder.
- Type:
- Single Family-Detached
- Sq.Ft.:
- 1,482
- Status:
- Active
- Beds:
- 4
- Lot size:
- 0.19 Acres
- Year built:
- 2023
- Baths:
- 2.00
- MLS#:
- 2324986
- Subdivision:
- Harvest Ridge
ADDITIONAL INFORMATION
The Helena floor plan is the perfect choice for any stage of life, whether you are buying your first home or downsizing. You'll fall in love with this four bedroom, one story floor plan in Harvest Ridge. This home features an open concept living room and kitchen that are great for entertaining. The kitchen features stainless appliances with granite countertops. This home also features low maintenance vinyl flooring in all areas with carpet in the bedrooms and 2 inch faux wood blinds on all standard windows. Don't miss the opportunity to tour this beautiful home. *Photos are of a similar Helena floorplan. (Home and community information, including pricing, included features, terms, availability and amenities, are subject to change prior to sale at any time without notice or obligation. Square footages are approximate. Pictures, photographs, colors, features, and sizes are for illustration purposes only and will vary from the homes as built. Equal housing opportunity builder.)
$299,900
410 Honeyhill Loop Conway, SC 29526
- Type:
- Single Family-Detached
- Sq.Ft.:
- 1,411
- Status:
- Active
- Beds:
- 3
- Lot size:
- 0.23 Acres
- Year built:
- 2024
- Baths:
- 2.00
- MLS#:
- 2324924
- Subdivision:
- Grissett Landing
ADDITIONAL INFORMATION
[]The Oliver II B on Lot 61 is a 3 bedroom, 2 bath open ranch plan with a large kitchen with eat up island, comfort height toliets, LTV in foyer, hall, kitchen, greatroom, full baths and laundry, covered patio, 2 car garage and stainless appliances. Located just 4 miles from beautiful, historic downtown Conway on Highway 905, Grissett Landing is the southern lifestyle at its best. Escape the hustle and bustle of the beach traffic yet be close to all the amenities that Myrtle Beach and North Myrtle have to offer. Grissett will have direct access to the Waccamaw River with a place to throw your fishing line or launch your kayak in at the community dock. We offer a variety of great livable floor plans and low HOA fees. All photos used are stock photos of the same home model from another community.
$349,899
442 Archer Ct. Conway, SC 29526
- Type:
- Single Family-Detached
- Sq.Ft.:
- 2,402
- Status:
- Active
- Beds:
- 5
- Lot size:
- 0.2 Acres
- Year built:
- 2021
- Baths:
- 3.00
- MLS#:
- 2324824
- Subdivision:
- Coastal Point
ADDITIONAL INFORMATION
Coastal Point Subdivision off Hwy 501 in Conway, 5 Bedroom/3 bath house in immaculate condition, 2 years old. It features one bedroom and full bath on main level; luxury vinyl plank flooring in foyer, living room, kitchen, dining area, bathrooms and hallway; carpeting in loft/den and bedrooms; island kitchen with cherry kitchen cabinets, granite countertops and stainless steel appliances; vaulted ceiling in primary bedroom; oversized shower in primary bathroom; granite vanity tops; covered front porch and 2 car garage. Bedroom # 5 is on the main level and could be used as an office. Located off Highway 501 across from Black Water Middle School, 10 miles from the beach and convenient to Coastal Carolina University, Horry Georgetown Technical School, shopping and historic downtown Conway. Great house for a permanent residence or investment property. Photos are virtual staging. If you need a move-in ready house, this is it ! Call for your viewing today !
- Type:
- Single Family-Detached
- Sq.Ft.:
- 1,398
- Status:
- Active
- Beds:
- 3
- Lot size:
- 1.06 Acres
- Year built:
- 1994
- Baths:
- 2.00
- MLS#:
- 2324643
- Subdivision:
- South Ferry 1
ADDITIONAL INFORMATION
Welcome to your tranquil haven by the pond! This charming 3-bedroom, 2-bathroom home sits on a little over an acre of serene beauty, offering a perfect blend of peaceful living and convenient access, just 7 minutes from Main Street. Step inside to discover a delightful surprise – beyond the 1,398 heated square feet, an additional 400 square feet of living space awaits. The original garage has been tastefully converted into a spacious den/family room, boasting ample natural light and equipped with a separate split HVAC system for year-round comfort. For those who work from home, the owner has thoughtfully created a dedicated 100+ square foot office in the attached garage, complete with its own separate split HVAC system. This versatile space ensures productivity without compromising on the comforts of home. The interior features a harmonious mix of flooring materials – hardwood graces the living room, while wet areas showcase tasteful tile, and the remainder boasts the durability and style of Luxury Vinyl Plank (LVP). Outside, a second 2+ car garage with a workshop at the rear provides additional storage and workspace, catering to hobbyists and DIY enthusiasts alike. A large custom-built carport adds to the property's appeal, while a specially designed enclosure and shelter, originally built for the owner's pet goats, can be repurposed for dogs or other beloved pets. Don't miss this chance to call this peaceful retreat yours – a harmonious blend of comfort, convenience, and the beauty of nature, just minutes from the heart of downtown.
- Type:
- Single Family-Detached
- Sq.Ft.:
- 1,382
- Status:
- Active
- Beds:
- 3
- Lot size:
- 0.17 Acres
- Year built:
- 2017
- Baths:
- 2.00
- MLS#:
- 2324636
- Subdivision:
- Rosehaven
ADDITIONAL INFORMATION
Nestled in a serene neighborhood, this well-maintained 3-bedroom, 2-bathroom home offers a delightful blend of modern comfort and convenient proximity. Step inside to discover an inviting open layout connecting the living room, dining area, and a stylish kitchen adorned with sleek granite counters. The master bedroom provides a tranquil haven with abundant natural light. Two additional bedrooms for a growing family, or can serve as a cozy guest space or a productive home office. another highlight of this property is the newly installed privacy fence surrounding the backyard, creating a secure and secluded outdoor oasis, ideal for leisurely moments or social gatherings. Embrace the neighborhood's allure, located a stone's throw from the historic downtown Conway. Explore its rich history, quaint shops, and local dining options, immersing yourself in the vibrant community atmosphere. Beyond the neighborhood, convenience awaits with easy access to the stunning beaches of the Grand Strand. Whether it's a day of sun-soaked relaxation or engaging in water sports, the beach is just a short drive away, promising endless coastal adventures.
$249,000
2705 Holmes Ct. Conway, SC 29526
- Type:
- Single Family-Detached
- Sq.Ft.:
- 1,680
- Status:
- Active
- Beds:
- 3
- Lot size:
- 0.31 Acres
- Year built:
- 2003
- Baths:
- 2.00
- MLS#:
- 2324585
- Subdivision:
- Ivy Glen
ADDITIONAL INFORMATION
Welcome to your dream home in Ivey Glen, Conway! This meticulously upgraded 3-bed, 2-bath haven is a masterpiece in modern living. Picture-perfect with new floors and a fresh coat of paint, this two-level gem boasts a recently replaced stainless steel appliance suite and features a kitchen that's a culinary enthusiast's delight, adorned with new granite countertops and cabinets. Nestled in a tranquil No HOA community, this residence is perfectly situated in a cul-de-sac with a one-car garage and an extended driveway, offering convenience and privacy. The icing on the cake is the new AC unit installed earlier this year, ensuring year-round comfort. Imagine unwinding in a home where every detail has been carefully considered. With a classic white siding exterior and striking black shutters, this house exudes curb appeal. The master bedroom on the main floor adds a touch of luxury and practicality. Seize this opportunity to experience elevated living in a home that combines style, comfort, and functionality. Don't miss out – your ideal home awaits you in Ivey Glen!
$394,205
266 Columbus St. Conway, SC 29526
- Type:
- Single Family-Detached
- Sq.Ft.:
- 2,721
- Status:
- Active
- Beds:
- 5
- Lot size:
- 0.26 Acres
- Year built:
- 2023
- Baths:
- 4.00
- MLS#:
- 2324562
- Subdivision:
- Buckeye Forest
ADDITIONAL INFORMATION
The Elle floor plan offers plenty of space with room to grow. Featuring a first floor primary bedroom suite with generous bath, walk-in closet, and linen closet. The kitchen boasts a large island with breakfast bar and opens to the casual dining area and spacious living room. Granite countertops, 36" painted cabinetry, stainless Whirlpool appliances! There is also a wonderful flex space on the main level that could be a dedicated home office or a formal dining room. Sliding glass doors off the dining area lead to the rear covered porch for added outdoor living space. Upstairs offers large secondary bedrooms plus an expansive secondary living area. It gets better- this is America's Smart Home! Control the thermostat, front door light and lock, and video doorbell from your smartphone or with voice commands to Alexa. Tankless gas water heater and a two-car garage with garage door opener also included. It gets better- this is America's Smart Home! Control the thermostat, front door light and lock, and video doorbell from your smartphone or with voice commands to Alexa. *Photos are of a similar Elle floorplan. (Home and community information, including pricing, included features, terms, availability and amenities, are subject to change prior to sale at any time without notice or obligation. Square footages are approximate. Pictures, photographs, colors, features, and sizes are for illustration purposes only and will vary from the homes as built. Equal housing opportunity builder.)
$351,915
5032 Appleridge Dr. Conway, SC 29526
- Type:
- Single Family-Detached
- Sq.Ft.:
- 1,618
- Status:
- Active
- Beds:
- 3
- Lot size:
- 0.22 Acres
- Year built:
- 2023
- Baths:
- 2.00
- MLS#:
- 2324527
- Subdivision:
- Ridgefield
ADDITIONAL INFORMATION
Carolina Forest School District!!! The perfect location in the Carolina Forest area; close to Conway Medical Center, College, downtown Conway, Myrtle Beach shops/restaurants! This New Community offers a clubhouse, pool and fitness center!This New Community offers a clubhouse, pool and fitness center! Our Cali plan is a thoughtfully designed one level home with a beautiful, open concept living area that is perfect for entertaining. The kitchen features granite countertops, an oversized island, 36" cabinetry, a walk-in pantry, and stainless Whirlpool appliances. The large owner's suite is tucked away at the back of the home, separated from the other bedrooms, with a walk-in closet and spacious en suite bath with a double vanity, 5' shower, and separate linen closet. Spacious covered front and rear porches add additional outdoor living space. This is America's Smart Home! Each of our homes comes with an industry leading smart home package that will allow you to control the thermostat, front door light and lock, and video doorbell from your smartphone or with voice commands to Alexa. *Photos are of a similar Aria home. (Home and community information, including pricing, included features, terms, availability and amenities, are subject to change prior to sale at any time without notice or obligation. Square footages are approximate. Pictures, photographs, colors, features, and sizes are for illustration purposes only and will vary from the homes as built. Equal housing opportunity builder.)
- Type:
- Single Family-Detached
- Sq.Ft.:
- 1,183
- Status:
- Active
- Beds:
- 3
- Lot size:
- 0.19 Acres
- Year built:
- 2023
- Baths:
- 2.00
- MLS#:
- 2324513
- Subdivision:
- Harvest Ridge
ADDITIONAL INFORMATION
The Sullivan floor plan is the perfect choice for any stage of life, whether you are buying your first home or downsizing. You'll fall in love with this floor plan in Harvest Ridge. This home offers an open concept living room and kitchen that are great for entertaining. The kitchen features stainless appliances and granite countertops. Enjoy the ease of low maintenance vinyl flooring in all living areas, baths and laundry room with carpet in the bedrooms. 2 inch faux wood blinds on all standard windows. Don't miss the opportunity to tour this beautiful home. *Photos are of a similar Sullivan home. (Home and community information, including pricing, included features, terms, availability and amenities, are subject to change prior to sale at any time without notice or obligation. Square footages are approximate. Pictures, photographs, colors, features, and sizes are for illustration purposes only and will vary from the homes as built. Equal housing opportunity builder.)
 |
| Provided courtesy of the Coastal Carolinas MLS. Copyright 2024 of the Coastal Carolinas MLS. All rights reserved. Information is provided exclusively for consumers' personal, non-commercial use, and may not be used for any purpose other than to identify prospective properties consumers may be interested in purchasing, and that the data is deemed reliable but is not guaranteed accurate by the Coastal Carolinas MLS. |
Conway Real Estate
The median home value in Conway, SC is $290,000. This is higher than the county median home value of $169,200. The national median home value is $219,700. The average price of homes sold in Conway, SC is $290,000. Approximately 56.51% of Conway homes are owned, compared to 33.96% rented, while 9.53% are vacant. Conway real estate listings include condos, townhomes, and single family homes for sale. Commercial properties are also available. If you see a property you’re interested in, contact a Conway real estate agent to arrange a tour today!
Conway, South Carolina has a population of 21,534. Conway is less family-centric than the surrounding county with 18% of the households containing married families with children. The county average for households married with children is 22.79%.
The median household income in Conway, South Carolina is $37,362. The median household income for the surrounding county is $46,475 compared to the national median of $57,652. The median age of people living in Conway is 33.4 years.
Conway Weather
The average high temperature in July is 91.2 degrees, with an average low temperature in January of 34.4 degrees. The average rainfall is approximately 51.2 inches per year, with 0.7 inches of snow per year.
