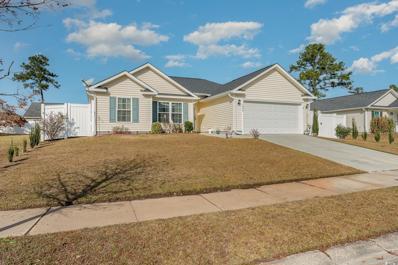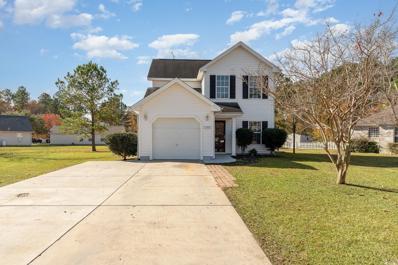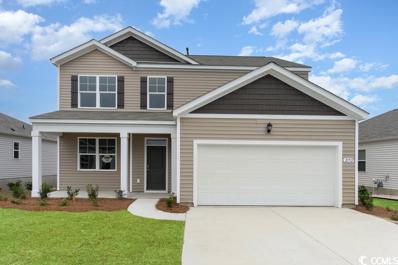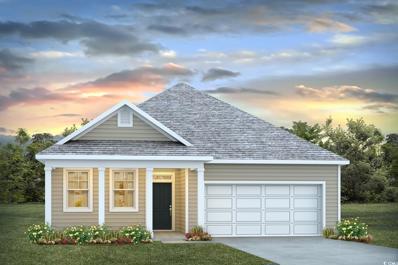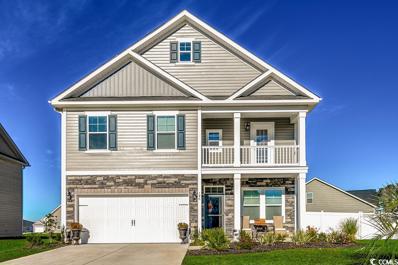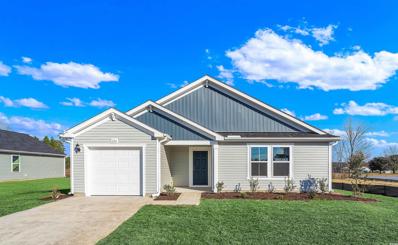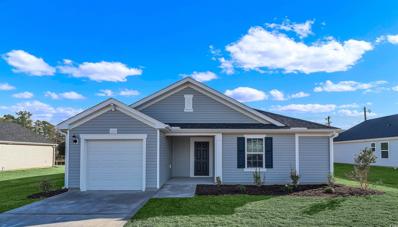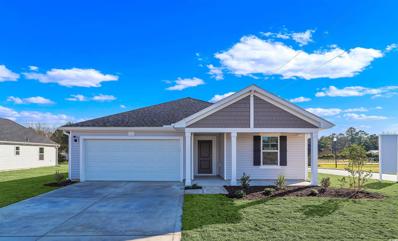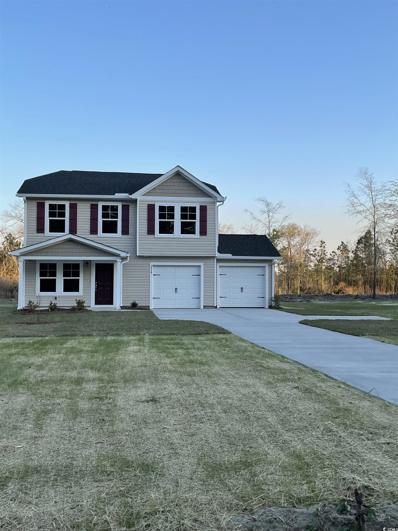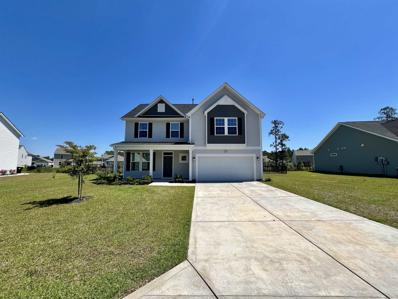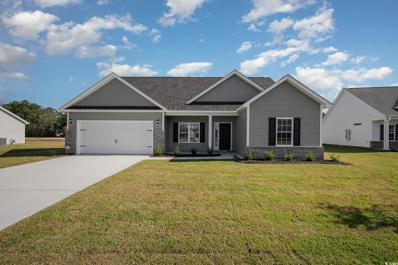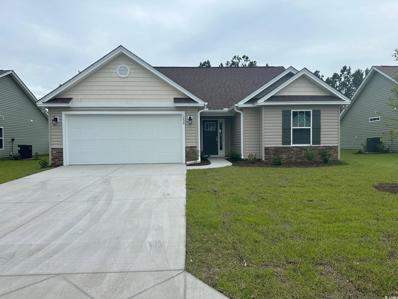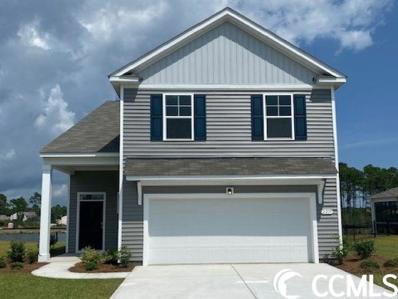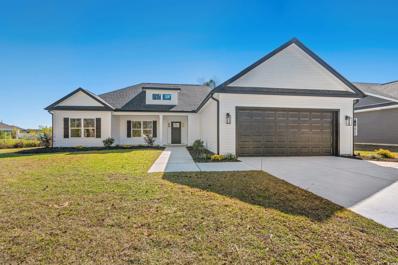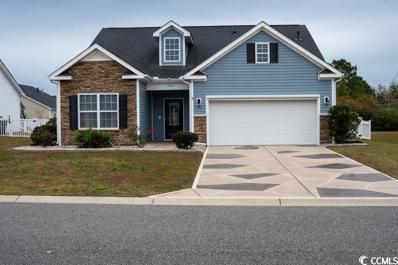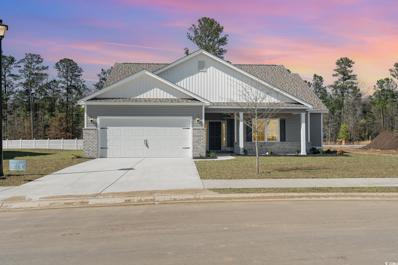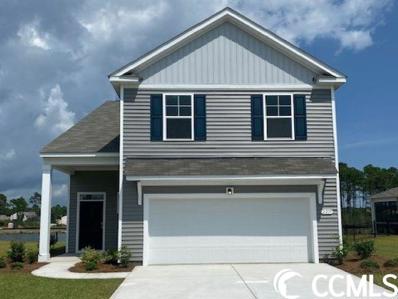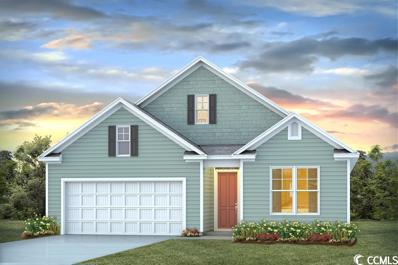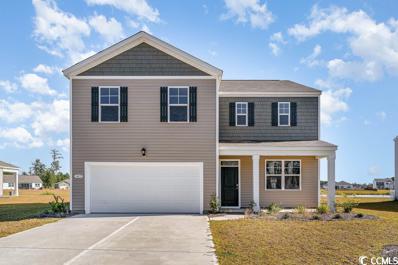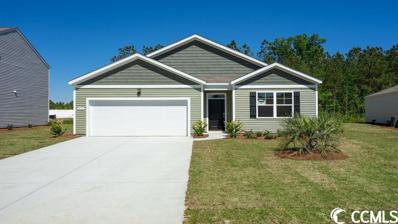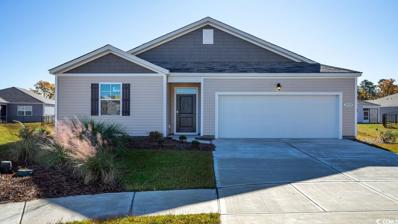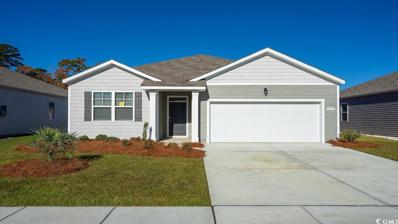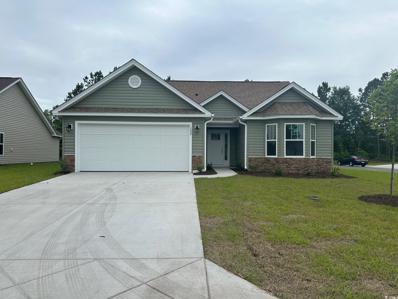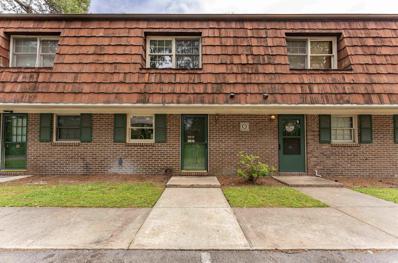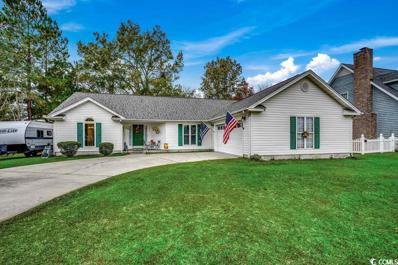Conway SC Homes for Sale
- Type:
- Single Family-Detached
- Sq.Ft.:
- 1,382
- Status:
- Active
- Beds:
- 3
- Lot size:
- 0.17 Acres
- Year built:
- 2017
- Baths:
- 2.00
- MLS#:
- 2324636
- Subdivision:
- Rosehaven
ADDITIONAL INFORMATION
Nestled in a serene neighborhood, this well-maintained 3-bedroom, 2-bathroom home offers a delightful blend of modern comfort and convenient proximity. Step inside to discover an inviting open layout connecting the living room, dining area, and a stylish kitchen adorned with sleek granite counters. The master bedroom provides a tranquil haven with abundant natural light. Two additional bedrooms for a growing family, or can serve as a cozy guest space or a productive home office. another highlight of this property is the newly installed privacy fence surrounding the backyard, creating a secure and secluded outdoor oasis, ideal for leisurely moments or social gatherings. Embrace the neighborhood's allure, located a stone's throw from the historic downtown Conway. Explore its rich history, quaint shops, and local dining options, immersing yourself in the vibrant community atmosphere. Beyond the neighborhood, convenience awaits with easy access to the stunning beaches of the Grand Strand. Whether it's a day of sun-soaked relaxation or engaging in water sports, the beach is just a short drive away, promising endless coastal adventures.
$249,000
2705 Holmes Ct. Conway, SC 29526
- Type:
- Single Family-Detached
- Sq.Ft.:
- 1,680
- Status:
- Active
- Beds:
- 3
- Lot size:
- 0.31 Acres
- Year built:
- 2003
- Baths:
- 2.00
- MLS#:
- 2324585
- Subdivision:
- Ivy Glen
ADDITIONAL INFORMATION
Welcome to your dream home in Ivey Glen, Conway! This meticulously upgraded 3-bed, 2-bath haven is a masterpiece in modern living. Picture-perfect with new floors and a fresh coat of paint, this two-level gem boasts a recently replaced stainless steel appliance suite and features a kitchen that's a culinary enthusiast's delight, adorned with new granite countertops and cabinets. Nestled in a tranquil No HOA community, this residence is perfectly situated in a cul-de-sac with a one-car garage and an extended driveway, offering convenience and privacy. The icing on the cake is the new AC unit installed earlier this year, ensuring year-round comfort. Imagine unwinding in a home where every detail has been carefully considered. With a classic white siding exterior and striking black shutters, this house exudes curb appeal. The master bedroom on the main floor adds a touch of luxury and practicality. Seize this opportunity to experience elevated living in a home that combines style, comfort, and functionality. Don't miss out – your ideal home awaits you in Ivey Glen!
$394,205
266 Columbus St. Conway, SC 29526
- Type:
- Single Family-Detached
- Sq.Ft.:
- 2,721
- Status:
- Active
- Beds:
- 5
- Lot size:
- 0.26 Acres
- Year built:
- 2023
- Baths:
- 4.00
- MLS#:
- 2324562
- Subdivision:
- Buckeye Forest
ADDITIONAL INFORMATION
The Elle floor plan offers plenty of space with room to grow. Featuring a first floor primary bedroom suite with generous bath, walk-in closet, and linen closet. The kitchen boasts a large island with breakfast bar and opens to the casual dining area and spacious living room. Granite countertops, 36" painted cabinetry, stainless Whirlpool appliances! There is also a wonderful flex space on the main level that could be a dedicated home office or a formal dining room. Sliding glass doors off the dining area lead to the rear covered porch for added outdoor living space. Upstairs offers large secondary bedrooms plus an expansive secondary living area. It gets better- this is America's Smart Home! Control the thermostat, front door light and lock, and video doorbell from your smartphone or with voice commands to Alexa. Tankless gas water heater and a two-car garage with garage door opener also included. It gets better- this is America's Smart Home! Control the thermostat, front door light and lock, and video doorbell from your smartphone or with voice commands to Alexa. *Photos are of a similar Elle floorplan. (Home and community information, including pricing, included features, terms, availability and amenities, are subject to change prior to sale at any time without notice or obligation. Square footages are approximate. Pictures, photographs, colors, features, and sizes are for illustration purposes only and will vary from the homes as built. Equal housing opportunity builder.)
$351,915
5032 Appleridge Dr. Conway, SC 29526
- Type:
- Single Family-Detached
- Sq.Ft.:
- 1,618
- Status:
- Active
- Beds:
- 3
- Lot size:
- 0.22 Acres
- Year built:
- 2023
- Baths:
- 2.00
- MLS#:
- 2324527
- Subdivision:
- Ridgefield
ADDITIONAL INFORMATION
Carolina Forest School District!!! The perfect location in the Carolina Forest area; close to Conway Medical Center, College, downtown Conway, Myrtle Beach shops/restaurants! This New Community offers a clubhouse, pool and fitness center!This New Community offers a clubhouse, pool and fitness center! Our Cali plan is a thoughtfully designed one level home with a beautiful, open concept living area that is perfect for entertaining. The kitchen features granite countertops, an oversized island, 36" cabinetry, a walk-in pantry, and stainless Whirlpool appliances. The large owner's suite is tucked away at the back of the home, separated from the other bedrooms, with a walk-in closet and spacious en suite bath with a double vanity, 5' shower, and separate linen closet. Spacious covered front and rear porches add additional outdoor living space. This is America's Smart Home! Each of our homes comes with an industry leading smart home package that will allow you to control the thermostat, front door light and lock, and video doorbell from your smartphone or with voice commands to Alexa. *Photos are of a similar Aria home. (Home and community information, including pricing, included features, terms, availability and amenities, are subject to change prior to sale at any time without notice or obligation. Square footages are approximate. Pictures, photographs, colors, features, and sizes are for illustration purposes only and will vary from the homes as built. Equal housing opportunity builder.)
- Type:
- Single Family-Detached
- Sq.Ft.:
- 2,698
- Status:
- Active
- Beds:
- 5
- Lot size:
- 0.29 Acres
- Year built:
- 2022
- Baths:
- 4.00
- MLS#:
- 2324441
- Subdivision:
- Grissett Landing
ADDITIONAL INFORMATION
**Seller is offering a seller concession towards closing with an accepted offer!! Call Listing agent or your buyer agent for details** Welcome home! This stunning two-story home, built in 2022, seamlessly blends modern design with comfort on a large corner lot. Boasting five bedrooms and three baths, this residence offers spacious living and a relaxing, contemporary lifestyle. The open floorplan begins with a gorgeous kitchen, and flows into a living room with a gas fireplace. Retreat to the spacious bedrooms, each designed for comfort and privacy. The main floor primary suite is a true sanctuary featuring walk in closet, tile shower and soaking tub. Additional features include a dual master upstairs with a separate living space, front and back porches, a balcony, patio and two car garage. Grissett Landing is located approximately four miles from historic downtown Conway which features amazing storefronts, restaurants and the famous Riverwalk. The Community has direct access to the Waccamaw River, a floating dock and Kayak storage planned for 2024. Don't miss the chance to make this meticulously crafted residence your new home sweet home! Schedule a showing today!
$267,559
136 Cape Point Dr. Conway, SC 29527
- Type:
- Single Family-Detached
- Sq.Ft.:
- 1,725
- Status:
- Active
- Beds:
- 3
- Lot size:
- 0.23 Acres
- Year built:
- 2023
- Baths:
- 2.00
- MLS#:
- 2324453
- Subdivision:
- Rivertown Landing
ADDITIONAL INFORMATION
Introducing Rivertown Landing, an exciting new neighborhood showcasing the Dream Series floor plans by Dream Finders Homes. The "Embark Plan" boasts a simple single-story design, providing ample storage and a spacious floorplan. The open living and dining area seamlessly connect to the stylish kitchen, featuring beautiful shaker cabinets, stainless appliances, and a large island with sleek granite countertops. The expansive Owner's suite is generously sized, comfortably accommodating a king-size bed and a sitting area. Both additional bedrooms come equipped with walk-in closets for added convenience. Stepping towards the rear of the house, you'll discover a charming patio, ideal for grilling, sipping cocktails, or unwinding after a long day, all while overlooking your freshly sodded and fully irrigated lawn. Rivertown Landing community offers an exceptional opportunity to become a homeowner at an affordable price point with minimal HOA fees. Explore the neighborhood on your bike, take a leisurely stroll, enjoy a run, or even cruise around in your golf cart, enjoying the new lifestyle that awaits you. It's a community you'll want to call home. Nestled in the picturesque Conway, South Carolina, this initial phase of development presents numerous home sites ready for your ownership today. Just minutes away, historic downtown Conway awaits, offering a delightful array of shops, restaurants, and activities. Downtown Conway not only offers a diverse selection of shops and restaurants but also boasts the scenic River Walk. This path allows you to stroll alongside the serene Waccamaw River, where you can immerse yourself in the beauty of South Carolina's awe-inspiring skies and enjoy the sight of nature that surrounds you. Make it a priority to visit our latest phase in Rivertown Landing today and discover the home you've been dreaming of.
$261,829
108 Cape Point Dr. Conway, SC 29527
- Type:
- Single Family-Detached
- Sq.Ft.:
- 1,725
- Status:
- Active
- Beds:
- 3
- Lot size:
- 0.23 Acres
- Year built:
- 2023
- Baths:
- 2.00
- MLS#:
- 2324452
- Subdivision:
- Rivertown Landing
ADDITIONAL INFORMATION
Introducing Rivertown Landing, an exciting new neighborhood showcasing the Dream Series floor plans by Dream Finders Homes. The "Embark Plan" boasts a simple single-story design, providing ample storage and a spacious floorplan. The open living and dining area seamlessly connect to the stylish kitchen, featuring beautiful shaker cabinets, stainless appliances, and a large island with sleek granite countertops. The expansive Owner's suite is generously sized, comfortably accommodating a king-size bed and a sitting area. Both additional bedrooms come equipped with walk-in closets for added convenience. Stepping towards the rear of the house, you'll discover a charming patio, ideal for grilling, sipping cocktails, or unwinding after a long day, all while overlooking your freshly sodded and fully irrigated lawn. Rivertown Landing community offers an exceptional opportunity to become a homeowner at an affordable price point with minimal HOA fees. Explore the neighborhood on your bike, take a leisurely stroll, enjoy a run, or even cruise around in your golf cart, enjoying the new lifestyle that awaits you. It's a community you'll want to call home. Nestled in the picturesque Conway, South Carolina, this initial phase of development presents numerous home sites ready for your ownership today. Just minutes away, historic downtown Conway awaits, offering a delightful array of shops, restaurants, and activities. Downtown Conway not only offers a diverse selection of shops and restaurants but also boasts the scenic River Walk. This path allows you to stroll alongside the serene Waccamaw River, where you can immerse yourself in the beauty of South Carolina's awe-inspiring skies and enjoy the sight of nature that surrounds you. Make it a priority to visit our latest phase in Rivertown Landing today and discover the home you've been dreaming of.
$282,784
104 Cape Point Dr. Conway, SC 29527
- Type:
- Single Family-Detached
- Sq.Ft.:
- 1,842
- Status:
- Active
- Beds:
- 3
- Lot size:
- 0.24 Acres
- Year built:
- 2023
- Baths:
- 2.00
- MLS#:
- 2324450
- Subdivision:
- Rivertown Landing
ADDITIONAL INFORMATION
Discover the Venture Plan built by Dream Finders Homes! Boasting an array of upgraded interior finishes, this home features an updated palette including granite kitchen countertops, quartz countertops in all bathrooms, stainless appliances and luxury vinyl plank flooring throughout the main living area. The Venture is a single level home plan with three-bedrooms, two-bathroom and is customizable up to 4 Bedrooms and 3 full baths. Beyond the open entryway the home flows into an open concept living, casual dining area and kitchen, with large breakfast island, pantry, and shaker-style cabinets. This spacious home design is perfect for entertaining and enjoying friends and family. The owner’s bedroom sits just off the living area and has a large walk-in closet and large bath. There are two secondary bedrooms and an office space for the remote professional or use this space as a den for game night with friends and neighbors. Relax in the evenings or grill outside on your back patio that overlooks a serene backyard. Rivertown Landing community offers an exceptional opportunity to become a homeowner at an affordable price point with minimal HOA fees. Explore the neighborhood on your bike, take a leisurely stroll, enjoy a run, or even cruise around in your golf cart, enjoying the new lifestyle that awaits you. It's a community you'll want to call home. Nestled in the picturesque Conway, South Carolina, this initial phase of development presents numerous home sites ready for your ownership today. Just minutes away, historic downtown Conway awaits, offering a delightful array of shops, restaurants, and activities. Downtown Conway not only offers a diverse selection of shops and restaurants but also boasts the scenic River Walk. This path allows you to stroll alongside the serene Waccamaw River, where you can immerse yourself in the beauty of South Carolina's awe-inspiring skies and enjoy the sight of nature that surrounds you. Make it a priority to visit our latest phase in Rivertown Landing today and discover the home you've been dreaming of.
$284,997
1518 Hardwick Rd. Conway, SC 29526
- Type:
- Single Family-Detached
- Sq.Ft.:
- 1,508
- Status:
- Active
- Beds:
- 4
- Lot size:
- 0.51 Acres
- Year built:
- 2024
- Baths:
- 3.00
- MLS#:
- 2324365
- Subdivision:
- Not within a Subdivision
ADDITIONAL INFORMATION
Make Life Better in your brand new home in Loris! Walk through the front door and make yourself at home is this large living room. Through the living room you'll find a well-appointed kitchen with large dining area, perfect for those family dinners or doing homework. Your new kitchen includes a pantry, stainless steel appliances, beautiful cabinets with hardware, and granite countertops with an undermount stainless steel sink, making for easy clean up. Coming in from the garage you'll find a mudroom with drop-zone and a laundry room...no more tracking mud through the house! Rounding out the first floor is a conveniently located half-bath with a beautiful pedestal sink. Upstairs you'll find the primary suite and three additional bedrooms. Retreat to your sanctuary complete with an en-suite that includes a large soaking tub/shower combo, dual sink vanity with quartz countertop, and large walk-in closet - no fighting over space! The three additional bedrooms and full bath provide plenty of space for family or those overnight guests. Come enjoy the peaceful life while still being close enough to all the Grand Strand has to offer!
- Type:
- Single Family-Detached
- Sq.Ft.:
- 2,312
- Status:
- Active
- Beds:
- 3
- Lot size:
- 0.23 Acres
- Year built:
- 2021
- Baths:
- 3.00
- MLS#:
- 2324252
- Subdivision:
- Astoria Park
ADDITIONAL INFORMATION
Listing agent is the seller. Welcome to your dream home at Astoria Park in Conway, SC! This stunning 3-bedroom, 2-bathroom, 2-story house offers the perfect blend of modern elegance and comfort. Built in 2021, this home is a testament to contemporary design and thoughtful details. As you step through the front door, you are greeted by a bright and open floor plan. The heart of the home is a pristine, all-white kitchen adorned with stainless steel appliances and luxurious quartz countertops. Whether you're a culinary enthusiast or simply enjoy a stylish space, this kitchen is sure to impress. Entertaining is a breeze with a formal dining room that doubles as a versatile flex space, providing the ideal setting for dinner parties or a cozy home office. Step outside to discover your own private oasis—an expansive fenced-in backyard, perfect for outdoor gatherings or enjoying a quiet evening under the stars. Unwind in the screened-in patio, offering a seamless transition between indoor and outdoor living. The house is equipped with gutters and an irrigation system, ensuring convenience and ease of maintenance. Venture upstairs you will find a large loft that can be converted to a 4th bedroom simply by adding one wall and door! The large primary suite is a retreat in itself, featuring an on-suite bathroom with a separate shower and tub, double sink vanity and oversized walk-in closet for all your storage needs. Two additional well-appointed bedrooms share a bathroom, completing the second floor. Convenience is key, and this home doesn't disappoint. A dedicated laundry room on the second floor adds to the functionality of the layout, making chores a breeze. This gem is not just a house; it's a home that combines style, comfort, and functionality. Don't miss the opportunity to make this modern masterpiece yours. Schedule a showing today and envision a lifestyle of luxury in Conway, SC! Square footage is approximate and not guaranteed. Buyer responsible for verification.
$314,990
5981 Flossie Rd. Conway, SC 29527
- Type:
- Single Family-Detached
- Sq.Ft.:
- 1,629
- Status:
- Active
- Beds:
- 3
- Lot size:
- 0.48 Acres
- Year built:
- 2024
- Baths:
- 2.00
- MLS#:
- 2324157
- Subdivision:
- Not within a Subdivision
ADDITIONAL INFORMATION
New Construction at Flossie Meadow! This is the Elm floor plan that will be on .48 of an acre. This home will have a brick accent in front with a rear covered porch. The kitchen comes with 36" and 42" white staggered cabinets with crown molding, granite countertops and stainless steel appliances. The flooring will be waterproof Laminate Wood in Living Room, Kitchen, Hallways, Breakfast Nook and Dining, all Bathrooms, Laundry Room and Carpet in all the bedrooms and closets. The bathrooms have stained cabinets with white cultured marble countertops and double sink in the master bathroom. Master Bedroom has 2 large walk in closets and a linen in the bathroom. Home has a completely trimmed and painted garage with drop down storage access. Located not far from shopping, medical offices and hospitals, restaurants, schools, and only 40 miles to Myrtle Beach. Building lifestyles for over 35 years, we remain the Premier Homebuilder of new residential communities and custom homes in the Grand Strand and surrounding areas. We are three-time winners of the Best Home Builder award from WMBF News Best of the Grand Strand. In 2023, we were also voted Best Residential Real Estate Developer in the Myrtle Beach Herald Reader’s Choice Awards. We began and remain in the Grand Strand, and we want you to experience the local pride we build today and every day in Horry and Georgetown Counties. Welcome Home at Flossie Meadows! Photos are of same model built elsewhere and may have different features.
$239,000
1204 Wehler Ct. Conway, SC 29526
- Type:
- Single Family-Detached
- Sq.Ft.:
- 1,301
- Status:
- Active
- Beds:
- 3
- Lot size:
- 0.16 Acres
- Year built:
- 2024
- Baths:
- 2.00
- MLS#:
- 2324143
- Subdivision:
- Red Hill Commons
ADDITIONAL INFORMATION
Red Hill Commons is a new community located in Conway area. This single story Opal plan with open kitchen and living room is to be built on 0.16 land with wooded backyard. Shaker style cabinets with crown molding and granite countertop in kitchen. Stone accents on the front. Home also includes TAEXX pest control tubing! *All measurements are approximate. Buyers are responsible for verification. *Anticipating completion of construction in 2024.
$330,990
2416 Riverboat Way Conway, SC 29526
- Type:
- Single Family-Detached
- Sq.Ft.:
- 2,583
- Status:
- Active
- Beds:
- 4
- Lot size:
- 0.22 Acres
- Year built:
- 2023
- Baths:
- 4.00
- MLS#:
- 2324051
- Subdivision:
- Kingston Bay
ADDITIONAL INFORMATION
Welcome to our newest community; Kingston Bay! Located in Conway and is minutes from the heart of downtown! Residents will enjoy easy access to local shopping, dining, and entertainment. Conway is a charming historic town with oak tree-lined streets, historic homes, unique shops, remarkable restaurants, and a flourishing art community. The Wren is a masterfully designed two-story floorplan with ample living space. Featuring an open concept first floor with a large island overlooking the dining area and family room, stainless Whirlpool appliances, and granite countertops. The primary bedroom suite and laundry room are conveniently located on the first floor, as well. The second floor opens to a versatile loft space, three spacious secondary bedrooms, two full bathrooms, plenty of closets for storage, and a huge bonus room over the garage! It gets better- this is America's Smart Home! Control the thermostat, front door light and lock, and video doorbell from your smartphone or with voice commands to Alexa. *Photos are of a similar Wren home. (Home and community information, including pricing, included features, terms, availability and amenities, are subject to change prior to sale at any time without notice or obligation. Square footages are approximate. Pictures, photographs, colors, features, and sizes are for illustration purposes only and will vary from the homes as built. Equal housing opportunity builder.)
$434,900
1482 Burriss Rd. Conway, SC 29526
- Type:
- Single Family-Detached
- Sq.Ft.:
- 1,942
- Status:
- Active
- Beds:
- 3
- Lot size:
- 0.72 Acres
- Year built:
- 2023
- Baths:
- 2.00
- MLS#:
- 2323959
- Subdivision:
- Not within a Subdivision
ADDITIONAL INFORMATION
MOVE IN READY NEW CONSTRUCTION HOME! Just off HWY 90 on a quiet road in Conway - Offering quick and easy access to the beach, shopping destinations, golf courses, dining establishments, and downtown Conway. This new construction home has 3 bedrooms, 2 bathrooms, an office, and 2-car garage. Featuring a flex space that could be used as a mudroom, butler's pantry, dog space, or more! Thoughtfully designed split floor plan showcases a floor to ceiling electric fireplace in the living area. The owner's suite boasts a tray ceiling, electric fireplace, and a generously sized en-suite bathroom with a walk-in closet. The kitchen is a chef's dream, featuring black stainless steel appliances (range, dishwasher, microwave), granite countertops, and a functional work island. The dining space is complemented by sliding glass doors that lead to a spacious screened-in back porch. This home is located a beautiful 0.72 acre lot with a pond and has no HOA. Create your own backyard retreat with a pool, privacy fence, outdoor kitchen etc.
$399,900
1109 Dalmore Ct. Conway, SC 29526
- Type:
- Single Family-Detached
- Sq.Ft.:
- 2,107
- Status:
- Active
- Beds:
- 3
- Lot size:
- 0.2 Acres
- Year built:
- 2017
- Baths:
- 2.00
- MLS#:
- 2323942
- Subdivision:
- Glenmoor
ADDITIONAL INFORMATION
This home has many, many additions. Pull down solar shades, Garage door shades, Rear Enclosure Shades, Electric awnings on both the left and right rear of the homes. A 4' white picket fence around the rear yard. A 16KW Generac Generator, keeps everything running during power outage and hurricanes, a must for folks with electronic medical devices. Brand New Refrigerator, Oven, Microwave and dishwasher. Home is a gas home. The home is termite treated and has a warranty. Lawn has a 5 zone irrigation system. Gutters and downspouts have been added. They have a new washer and dryer and a lot of new furniture that they are willing to sell. And a super nice Golf Cart. Located of HWY 90 and International Blvd. Close to everything. Home is a 3 Bed 2 bath with a Large 2nd floor bonus room that could be used as a bedroom. ALL information, measurements etc. is deemed reliable. However, buyers and buyers agent should verify.
$299,951
3431 Little Bay Dr. Conway, SC 29526
- Type:
- Single Family-Detached
- Sq.Ft.:
- 1,535
- Status:
- Active
- Beds:
- 3
- Lot size:
- 0.26 Acres
- Year built:
- 2024
- Baths:
- 2.00
- MLS#:
- 2323865
- Subdivision:
- Rivertown Row North
ADDITIONAL INFORMATION
Move in Ready! Welcome to Rivertown Row North, the most anticipated new development in the heart of Conway. Enjoy the comfort of Natural Gas heat, cooking & tankless hot water in this single level 1535 sq ft Kokomo model with 3 bedrooms and 2 full Baths. This split bedroom floor plan sits on a large 1/4 acre lot and features a rear Master suite, vaulted great room ceilings, Granite counter tops, subway tile backsplash, and a kitchen island w/ seating. The Living area, baths, kitchen and Master bedroom have waterproof luxury vinyl plank. There is also a 2 car Garage, attached rear 10x9 exterior storage, Laundry room, pantry, covered front porch, rear covered porch and additional concrete patio to double your outdoor entertaining area. All homes in Rivertown Row North feature wider than average lots, open floor plans, 9' ceilings, painted garage interiors, fully cased windows, GAF high performance architectural shingles, 12" roof overhang, Aristokraft painted Birch shaker cabinets, Rinnai tankless water heater, Frigidaire stainless appliances, and many other upgraded architectural details. The neighborhood features sidewalks, street lighting and a community pool with pavilion. Building lifestyles for over 35 years, we remain the Premier Homebuilder of new residential communities and custom homes in the Grand Strand and surrounding areas. We are three-time winners of the Best Home Builder award from WMBF News Best of the Grand Strand. In 2023, we were also voted Best Residential Real Estate Developer in the Myrtle Beach Herald Readers Choice Awards and Best Home Builder in the Sun News Best of the Beach Contest. We began and remain in the Grand Strand, and we want you to experience the local pride we build today and every day in Horry and Georgetown Counties. Pics are from similar home and not actual pics of this house.
$327,990
2433 Riverboat Way Conway, SC 29526
- Type:
- Single Family-Detached
- Sq.Ft.:
- 2,583
- Status:
- Active
- Beds:
- 5
- Lot size:
- 0.16 Acres
- Year built:
- 2023
- Baths:
- 4.00
- MLS#:
- 2323780
- Subdivision:
- Kingston Bay
ADDITIONAL INFORMATION
Welcome to our newest community; Kingston Bay! Located in Conway and is minutes from the heart of downtown! Residents will enjoy easy access to local shopping, dining, and entertainment. Conway is a charming historic town with oak tree-lined streets, historic homes, unique shops, remarkable restaurants, and a flourishing art community. The Wren is a masterfully designed two-story floorplan with ample living space. Featuring an open concept first floor with a large island overlooking the dining area and family room, stainless Whirlpool appliances, and granite countertops. The primary bedroom suite and laundry room are conveniently located on the first floor, as well. The second floor opens to a versatile loft space, three spacious secondary bedrooms, two full bathrooms, plenty of closets for storage, and a huge bonus room over the garage! It gets better- this is America's Smart Home! Control the thermostat, front door light and lock, and video doorbell from your smartphone or with voice commands to Alexa. *Photos are of a similar Wren home. (Home and community information, including pricing, included features, terms, availability and amenities, are subject to change prior to sale at any time without notice or obligation. Square footages are approximate. Pictures, photographs, colors, features, and sizes are for illustration purposes only and will vary from the homes as built. Equal housing opportunity builder.)
$345,310
2425 Riverboat Way Conway, SC 29526
- Type:
- Single Family-Detached
- Sq.Ft.:
- 2,671
- Status:
- Active
- Beds:
- 4
- Lot size:
- 0.16 Acres
- Year built:
- 2023
- Baths:
- 3.00
- MLS#:
- 2323774
- Subdivision:
- Kingston Bay
ADDITIONAL INFORMATION
Welcome to our newest community; Kingston Bay! Located in Conway and is minutes from the heart of downtown! Residents will enjoy easy access to local shopping, dining, and entertainment. Conway is a charming historic town with oak tree-lined streets, historic homes, unique shops, remarkable restaurants, and a flourishing art community. You don't want to miss out on this home! The popular Dover plan is a masterfully designed home with a great open concept kitchen, living, and dining area. Features include granite countertops, a fabulous pantry, stainless appliances, a large island with breakfast bar. The private owner's suite offers a large walk-in closet, dual vanity, and a 5' shower. Access to the rear covered porch just off the dining area creates wonderful outdoor living space. This home also boasts the additional second floor with a great size bedroom, full bathroom, game room space, plus lots of storage! It gets better- this is America's Smart Home! Control the thermostat, front door light and lock, and video doorbell from your smartphone or with voice commands to Alexa. *Photos are of a similar Dover home. (Home and community information, including pricing, included features, terms, availability and amenities, are subject to change prior to sale at any time without notice or obligation. Square footages are approximate. Pictures, photographs, colors, features, and sizes are for illustration purposes only and will vary from the homes as built. Equal housing opportunity builder.)
- Type:
- Single Family-Detached
- Sq.Ft.:
- 2,583
- Status:
- Active
- Beds:
- 4
- Lot size:
- 0.16 Acres
- Year built:
- 2023
- Baths:
- 4.00
- MLS#:
- 2323724
- Subdivision:
- Kingston Bay
ADDITIONAL INFORMATION
Welcome to our newest community; Kingston Bay! Located in Conway and is minutes from the heart of downtown! Residents will enjoy easy access to local shopping, dining, and entertainment. Conway is a charming historic town with oak tree-lined streets, historic homes, unique shops, remarkable restaurants, and a flourishing art community. The Wren is a masterfully designed two-story floorplan with ample living space. Featuring an open concept first floor with a large island overlooking the dining area and family room, painted cabinetry, stainless Whirlpool appliances, and granite countertops. The primary bedroom suite and laundry room are conveniently located on the first floor, as well. The second floor opens to a versatile loft space, three spacious secondary bedrooms, two full bathrooms, plenty of closets for storage, and a huge bonus room over the garage! It gets better- this is America's Smart Home! Control the thermostat, front door light and lock, and video doorbell from your smartphone or with voice commands to Alexa. *Photos are of a similar Wren home. (Home and community information, including pricing, included features, terms, availability and amenities, are subject to change prior to sale at any time without notice or obligation. Square footages are approximate. Pictures, photographs, colors, features, and sizes are for illustration purposes only and will vary from the homes as built. Equal housing opportunity builder.)
- Type:
- Single Family-Detached
- Sq.Ft.:
- 1,774
- Status:
- Active
- Beds:
- 4
- Lot size:
- 0.19 Acres
- Year built:
- 2023
- Baths:
- 2.00
- MLS#:
- 2323715
- Subdivision:
- Harvest Ridge
ADDITIONAL INFORMATION
This beautiful Cali floor plan is a desirable layout and one of our best sellers. You'll fall in love with this floor plan. This home features an open concept living room and kitchen that are great for entertaining. The kitchen offers stainless steel appliances, pantry, granite countertops and an island overlooking the living room. Enjoy the ease of low maintenance vinyl flooring in all main living areas, bathrooms, and laundry. Our smart home technology package is industry leading that will allow you to monitor and control your home from the couch or across the globe. Don't wait to see this home! *Photos are of a similar Cali floorplan. (Home and community information, including pricing, included features, terms, availability and amenities, are subject to change prior to sale at any time without notice or obligation. Square footages are approximate. Pictures, photographs, colors, features, and sizes are for illustration purposes only and will vary from the homes as built. Equal housing opportunity builder.)
$304,990
278 Columbus St. Conway, SC 29526
- Type:
- Single Family-Detached
- Sq.Ft.:
- 1,475
- Status:
- Active
- Beds:
- 3
- Lot size:
- 0.2 Acres
- Year built:
- 2023
- Baths:
- 2.00
- MLS#:
- 2323714
- Subdivision:
- Buckeye Forest
ADDITIONAL INFORMATION
The Kerry floor plan is the perfect choice for any stage of life, whether you are buying your first home or downsizing. You'll fall in love with this floor plan in our brand new community; Buckeye Forest. This home features an open concept living room and kitchen that are great for entertaining with incredible standard features including stainless Whirlpool appliances, granite in the kitchen, and beautiful and durable LVP flooring throughout the main living areas. This home also boasts 9' ceilings, a great sized pantry for storage, and a split bedroom design creating a private owner's suite! It gets better- this is America's Smart Home! Control the thermostat, front door light and lock, and video doorbell from your smartphone or with voice commands to Alexa. *Photos are of a similar Kerry home. (Home and community information, including pricing, included features, terms, availability and amenities, are subject to change prior to sale at any time without notice or obligation. Square footages are approximate. Pictures, photographs, colors, features, and sizes are for illustration purposes only and will vary from the homes as built. Equal housing opportunity builder.)
$317,500
270 Columbus St. Conway, SC 29526
- Type:
- Single Family-Detached
- Sq.Ft.:
- 1,618
- Status:
- Active
- Beds:
- 3
- Lot size:
- 0.2 Acres
- Year built:
- 2023
- Baths:
- 2.00
- MLS#:
- 2323713
- Subdivision:
- Buckeye Forest
ADDITIONAL INFORMATION
The Aria floor plan is the perfect choice for any stage of life, whether you are buying your first home or downsizing. You'll fall in love with this floor plan in our new community; Buckeye Forest. This home features an open concept living room and kitchen that are great for entertaining with incredible standard features including stainless Whirlpool appliances, granite in the kitchen, and beautiful and durable LVP flooring throughout the main living areas. This home also boasts 9' ceilings, a great sized pantry for storage, and a split bedroom design creating a private owner's suite! It gets better- this is America's Smart Home! Control the thermostat, front door light and lock, and video doorbell from your smartphone or with voice commands to Alexa. *Photos are of a similar Aria home. (Home and community information, including pricing, included features, terms, availability and amenities, are subject to change prior to sale at any time without notice or obligation. Square footages are approximate. Pictures, photographs, colors, features, and sizes are for illustration purposes only and will vary from the homes as built. Equal housing opportunity builder.)
$242,500
1200 Wehler Ct. Conway, SC 29526
- Type:
- Single Family-Detached
- Sq.Ft.:
- 1,319
- Status:
- Active
- Beds:
- 3
- Lot size:
- 0.17 Acres
- Year built:
- 2024
- Baths:
- 2.00
- MLS#:
- 2405717
- Subdivision:
- Red Hill Commons
ADDITIONAL INFORMATION
*All measurements are approximate. Buyers are responsible for verification.
- Type:
- Condo
- Sq.Ft.:
- 1,024
- Status:
- Active
- Beds:
- 2
- Year built:
- 1984
- Baths:
- 2.00
- MLS#:
- 2323592
- Subdivision:
- Carolina Pine
ADDITIONAL INFORMATION
Freshly Painted and ready for move in! Perfect Location! This property is strategically positioned just a stone's throw away from Coastal Carolina University, ensuring effortless access to the vibrant Downtown Conway. Here, you can indulge in a multitude of shopping, dining, and recreational experiences. What's more, it's mere minutes from local hospitals, shopping centers, and dining establishments. This property stands as an exceptional opportunity, whether you're a first-time homebuyer or an investor seeking to diversify your portfolio. Don't miss out on this outstanding prospect! Qualified buyers may be eligible for USDA Financing for America Home Grant Program.
$338,000
2401 Pinehurst Ln. Conway, SC 29526
- Type:
- Single Family-Detached
- Sq.Ft.:
- 1,850
- Status:
- Active
- Beds:
- 3
- Lot size:
- 0.33 Acres
- Year built:
- 1998
- Baths:
- 2.00
- MLS#:
- 2323425
- Subdivision:
- Country Club Estates (Conway)
ADDITIONAL INFORMATION
Welcome to your dream home in the heart of Conway, SC with NO HOA! Situated at 1704 Pinehurst Ln, this delightful residence is a blend of elegance, comfort, and modern living. Boasting a split bedroom layout, this home features a formal dining room, a breakfast nook, and cathedral ceilings in the family room and primary bedroom, creating an ambiance of spaciousness and light. Lets not forget the cozy fireplace either! The house comes with a range of recent upgrades, ensuring a comfortable lifestyle. In 2022, the home was enhanced with new Anderson windows (lifetime warranty), an efficient HVAC system, contemporary LED lighting, smoke detectors, and fresh paint on the walls and ceilings. The practical additions of a new microwave, dryer, add to the ease of living. The water heater was updated in 2020. The kitchen is equipped with a fairly new dishwasher, and a refrigerator from 2019. A new roof was installed in 2017, which ensures peace of mind. The property's exterior is just as impressive. A sizable fenced in yard with a firepit offers ample space for outdoor activities and includes a detached shed for all your storage needs. The 2-car side load garage adds convenience and style, while the mudroom/laundry room serves as a practical entry point from the garage. Living here, you'll be just moments away from the vibrant downtown Conway, where you can explore a range of shopping, dining, and entertainment options such as Theatre of the Republic, and Conway Riverwalk with access to the Waccamaw River. Experience the best of the Grand Strand with unbeatable access to all it has to offer while still being within 30 minutes of the beach. Don't miss the chance to make this beautiful house your home. Reach out today for more details and embrace the lifestyle you've been dreaming of!
 |
| Provided courtesy of the Coastal Carolinas MLS. Copyright 2024 of the Coastal Carolinas MLS. All rights reserved. Information is provided exclusively for consumers' personal, non-commercial use, and may not be used for any purpose other than to identify prospective properties consumers may be interested in purchasing, and that the data is deemed reliable but is not guaranteed accurate by the Coastal Carolinas MLS. |
Conway Real Estate
The median home value in Conway, SC is $290,000. This is higher than the county median home value of $169,200. The national median home value is $219,700. The average price of homes sold in Conway, SC is $290,000. Approximately 56.51% of Conway homes are owned, compared to 33.96% rented, while 9.53% are vacant. Conway real estate listings include condos, townhomes, and single family homes for sale. Commercial properties are also available. If you see a property you’re interested in, contact a Conway real estate agent to arrange a tour today!
Conway, South Carolina has a population of 21,534. Conway is less family-centric than the surrounding county with 18% of the households containing married families with children. The county average for households married with children is 22.79%.
The median household income in Conway, South Carolina is $37,362. The median household income for the surrounding county is $46,475 compared to the national median of $57,652. The median age of people living in Conway is 33.4 years.
Conway Weather
The average high temperature in July is 91.2 degrees, with an average low temperature in January of 34.4 degrees. The average rainfall is approximately 51.2 inches per year, with 0.7 inches of snow per year.
