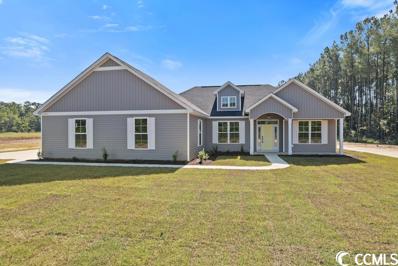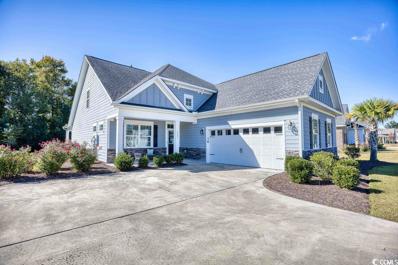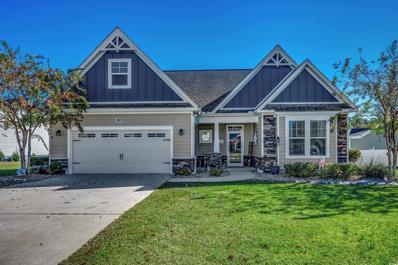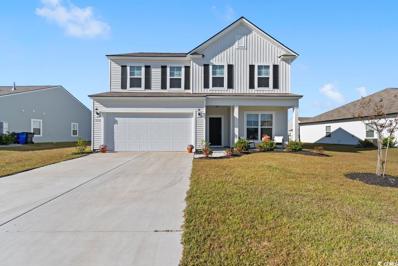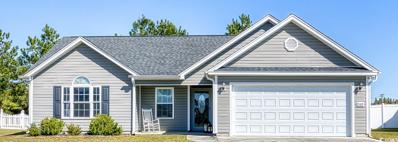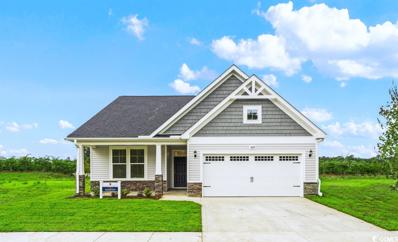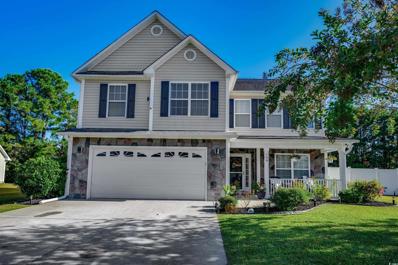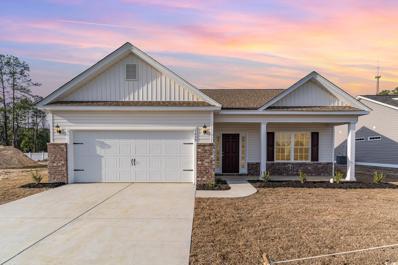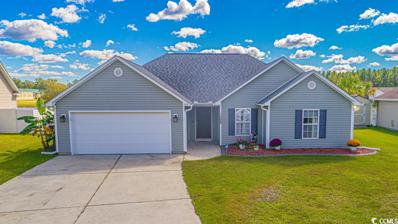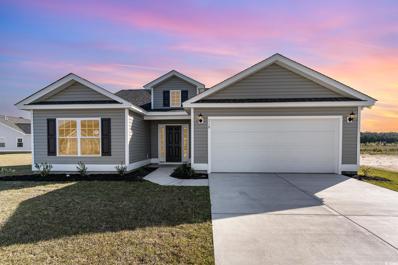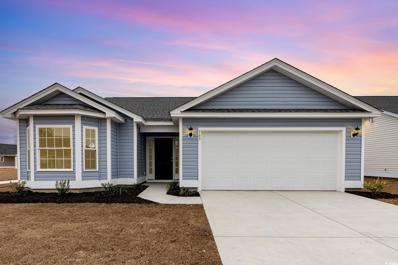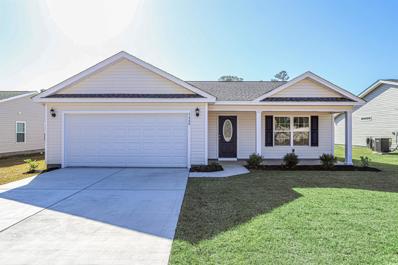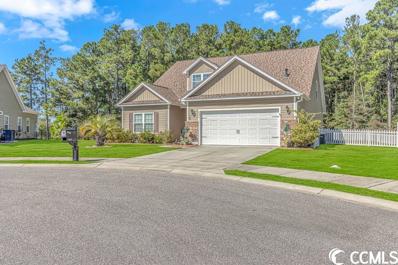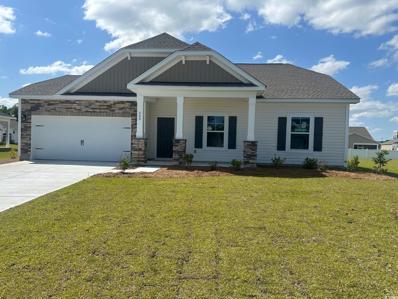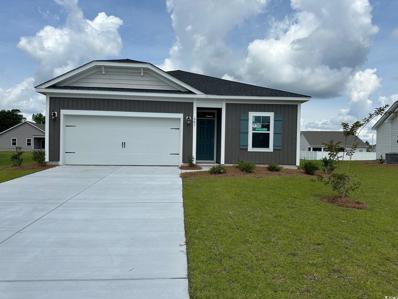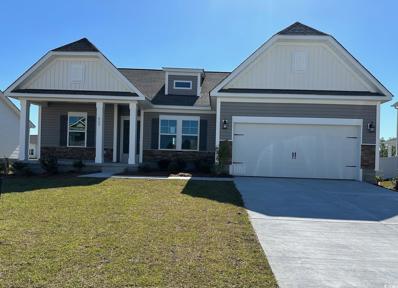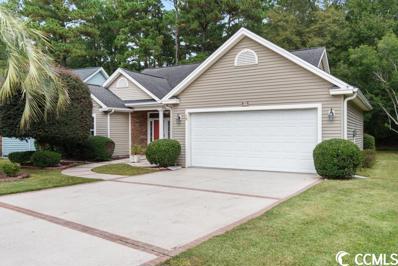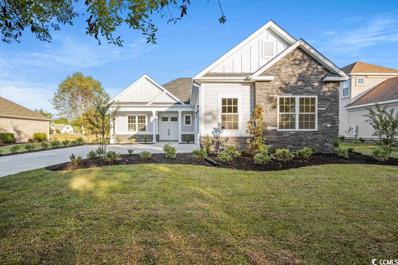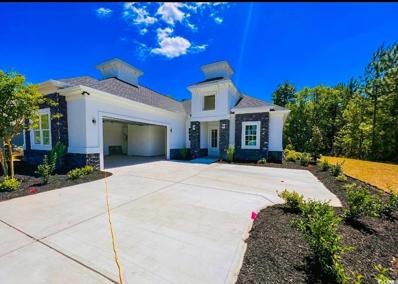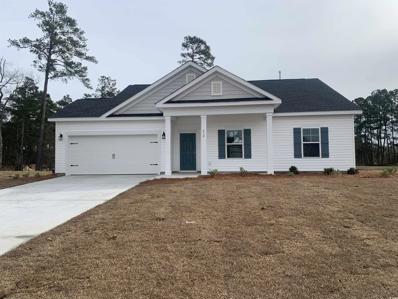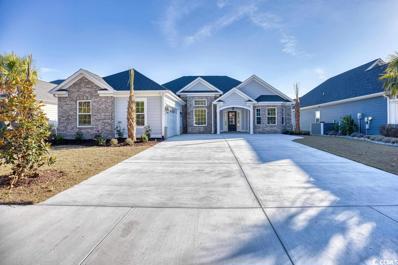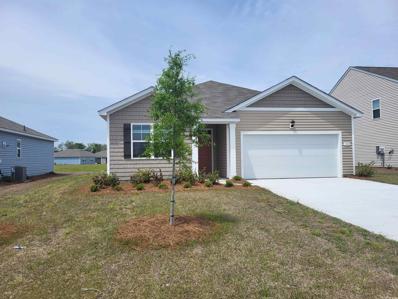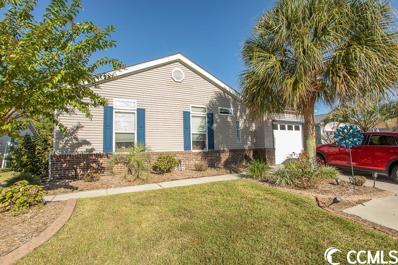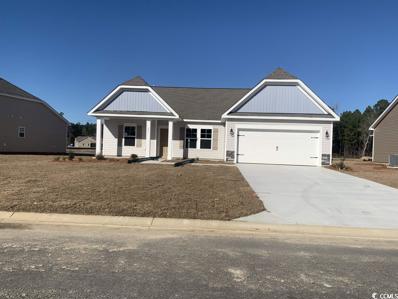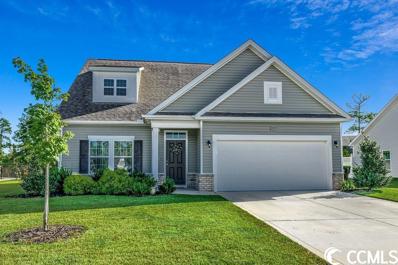Conway SC Homes for Sale
$398,232
6085 Hodges Rd. Conway, SC 29527
- Type:
- Single Family-Detached
- Sq.Ft.:
- 1,724
- Status:
- Active
- Beds:
- 3
- Lot size:
- 1.18 Acres
- Year built:
- 2024
- Baths:
- 2.00
- MLS#:
- 2321889
- Subdivision:
- Not within a Subdivision
ADDITIONAL INFORMATION
Splendid 3 Bedroom 2 Bath home located on 1.18 acre of land with no HOA. This floor plan features a Relaxing low country front porch, Open, split bedroom floor plan. Spacious living room has Cathedral ceiling with fan, dining area with sliding glass door leading to patio. Kitchen has lots of cabinets with granite countertops, a breakfast bar, stainless-steel appliances - microwave, dishwasher, range, garbage disposal and pantry closet. Master suite has tray ceiling with ceiling fan, walk-in closet, double sinks, walk-in shower and garden tub. A spacious 2-car garage that is finished and painted inside with an electric garage door opener and pull downstairs to attic storage. Waterproof, wood-look luxury vinyl plank flooring everywhere except the bedrooms, carpet in the bedrooms. Tile in Bathrooms. Smooth ceilings, 30-year architectural roof shingles. Quiet, friendly small-town country living within a few miles from Downtown Conway and an easy commute to the beach. The images used for this listing are for marketing purposes only and are of a similar home built by the same builder with upgrades. Some changes will be made to the home. Square footage and Acreage are approximate and not guaranteed. Buyer is responsible for verification. All information should be verified and approved by the buyer.
$499,900
1905 Wood Stork Dr. Conway, SC 29526
- Type:
- Single Family-Detached
- Sq.Ft.:
- 2,405
- Status:
- Active
- Beds:
- 4
- Lot size:
- 0.48 Acres
- Year built:
- 2018
- Baths:
- 3.00
- MLS#:
- 2321817
- Subdivision:
- Wild Wing Plantation
ADDITIONAL INFORMATION
[] Welcome to this beautiful home that has never been occupied located in the wonderful Wild Wing golf community. Strictly leased as a model home for a builder that has been well cared for. This home offers four bedrooms, two of which are on the main floor, plus three full baths. The formal dining greets you as you enter the home, then walk through to the fully equipped natural gas kitchen complete with stainless steel appliances, granite countertops, gerous cabinetry, and a large breakfast bar with enough seating for four. The living room opens onto your covered patio overlooking a large backyard on this almost 1/2 acre lot. One of the largest master bedrooms offered, this great floor plan has an oversized walk-in closet and en suite with tiled wak-in shower. Wild Wing offers 180 acre navigable water, community boat/RV storage area with boat ramp, a amenity center that includes fitness center, gathering area, adult pool, large community pool, kid splash area, and water slides, a playground, tennis courts and a half basketball court. Don't miss out, call for a showing today!
- Type:
- Single Family-Detached
- Sq.Ft.:
- 2,661
- Status:
- Active
- Beds:
- 4
- Lot size:
- 0.39 Acres
- Year built:
- 2014
- Baths:
- 3.00
- MLS#:
- 2321739
- Subdivision:
- Shaftesbury Estates
ADDITIONAL INFORMATION
Start living the life you deserve today in this beautiful, well maintained 4 bedroom / 3 bathroom home is located just outside of Conway and 2 miles from Highway 22 in desirable Shaftsbury Estates. This 2-story Salem floor plan is great for entertaining your guests inside as well as outside with an extended patio overlooking one of the beautiful natural ponds located in the community. The dream kitchen features: custom cabinets, updated appliances including new stove and microwave, granite countertops and a beautiful backsplash. There is all new luxury vinyl plank flooring throughout the first floor! The master suite is large with a tray ceiling, ensuite with shower and walk in closet. Enjoy the split bedroom plan along with the 4th bedroom and large family room on the second floor! You must view this home and Shaftsbury Estates to appreciate the location and homeowner pride! With limited inventory in a hot market, don't miss out on the fantastic opportunity! Don't Delay!
$369,000
3519 Cornflower Way Conway, SC 29526
- Type:
- Single Family-Detached
- Sq.Ft.:
- 2,260
- Status:
- Active
- Beds:
- 3
- Lot size:
- 0.21 Acres
- Year built:
- 2022
- Baths:
- 3.00
- MLS#:
- 2321698
- Subdivision:
- Heritage Preserve
ADDITIONAL INFORMATION
Welcome to the beautiful 3519 Cornflower Way. This home is located in the highly desired Heritage Preserve neighborhood and features 3 bedrooms/2.5 bathrooms. This top-selling home plan features a spacious great room, office, granite island kitchen, large bedrooms, multiple storage closets, LVP wood flooring, and a sprawling rear lawn. In addition to the granite counter tops, this upgraded kitchen features all stainless appliances, gas stove, beautiful cabinetry, pantry, and much more. Enjoy your meals at the spacious island or in the conjoining breakfast area. The large master bedroom and bath features a tray ceiling, over-sized shower, double sinks, and his/her closets. Exterior features include a carriage style automatic garage door, concrete drive with entry sidewalk, front porch, and rear screened in patio. The Heritage Preserve neighborhood features a community pool, playground, pavilion with tables & firepit. The convenient location is right off of Highway 90 with close proximity to down-town Conway but also only minutes always from the beach via International Drive providing you with close proximity to all the attractions of Myrtle Beach including fine dining, world class entertainment, and medical centers. Call today to view this lovely home!
$267,900
248 Beulah Circle Conway, SC 29527
- Type:
- Single Family-Detached
- Sq.Ft.:
- 1,296
- Status:
- Active
- Beds:
- 3
- Lot size:
- 0.23 Acres
- Year built:
- 2016
- Baths:
- 2.00
- MLS#:
- 2321828
- Subdivision:
- Corbin Estates
ADDITIONAL INFORMATION
This immaculate 3 bedroom 2 bath is move-in ready offering an open floor plan concept with a tranquil primary suite. Located just off Hwy. 501 in the private neighborhood of Corbin Estates it is close to charming Downtown Conway and Aynor while remaining only minutes from the restaurants, shopping, and beaches Myrtle Beach has to offer. Sitting in the desired Aynor School cluster on a quiet street, this home has a large front and fenced-in backyard that would be perfect for anyone desiring a peaceful surrounding. This is a must see home!
$352,505
3029 Spain Ln. Conway, SC 29527
- Type:
- Single Family-Detached
- Sq.Ft.:
- 1,714
- Status:
- Active
- Beds:
- 3
- Lot size:
- 0.13 Acres
- Year built:
- 2023
- Baths:
- 2.00
- MLS#:
- 2321434
- Subdivision:
- Spring Oaks
ADDITIONAL INFORMATION
***Lease Back opportunity!*** Call for details! All the Bells and Whistles! Gorgeous stainless hood vent over the gas cook top, gorgeous backsplash, Soft close drawers throughout the home, "Grand Shower" in primary bath is all tile with dual shower heads, 2 bay windows, wainscotting and chair rail the full length of the Foyer and entry hallway, 7.5" flooring in all main living areas and primary bedroom, upgraded carpet in the extra bedrooms and study, 12x24 tile in baths and laundry, upgraded lighting and plumbing, rear screened porch with extra 10x12 patio, full sod and irrigation. The Harmony plan is a single level home with 3 bedrooms, 2 full bathrooms, Plus a bonus room with French doors which can be used as a den, office or formal dining space, a 2 car garage, and is 1,716 heated sq. ft. The covered entry way opens up to the Foyer and through to the open concept Great Room area. A bedroom is located to the right of the foyer followed by a full bath and an additional bedroom. The opposite side of the home contains the Kitchen and Great room. The Kitchen features an island with a flush over hang, which has room for counter height bar stools. There are also Staggered Kitchen cabinets with crown molding and beautiful quartz countertop. White cabinets with gray accent island. The Primary suite is located in the back of the home and features a large walk-in closet and owner's bath, as well as a large bay window in the bedroom. Laminate flooring throughout the main living areas and Tile in the baths and laundry. Full sod and irrigation included. Relax on your front or rear covered porches. Photos are of the actual available home. (Home and community information, including pricing, incentive discounts, included features, terms, availability and amenities, are subject to change prior to sale at any time without notice or obligation. Square footages are approximate. Pictures, photographs, colors, features, and sizes are for illustration purposes only and will vary from the homes as built. Equal housing opportunity builder.)
$359,900
168 Dunbarton Ln. Conway, SC 29526
- Type:
- Single Family-Detached
- Sq.Ft.:
- 2,085
- Status:
- Active
- Beds:
- 4
- Lot size:
- 0.28 Acres
- Year built:
- 2007
- Baths:
- 3.00
- MLS#:
- 2321416
- Subdivision:
- Shaftesbury Green
ADDITIONAL INFORMATION
Welcome to this beautiful home in Shaftesbury Greens! The home boasts: 4 bedrooms, 2.5 bathrooms and a loft area!. As you enter this beautiful home a formal dining room greets you along with a spacious family room with a fireplace, all open to the kitchen area! The kitchen boasts: white cabinets, granite countertops and new tile flooring! The oversized master bedroom ensuite on the second level is truly a must see! Enjoy the large ensuite bath with tile shower and new lvp flooring along with a large walk in closet. Other features include: pull down attic access for extra storage and the laundry area is upstairs along with all the bedrooms for convenience! Enjoy your private back from your extended patio area! The yard is irrigated, fenced and boasts lush landscaping. There is plenty of room for a future pool! When you see this home you will appreciate all of the upgrades and homeowner pride! Be sure to arrange a showing today! Golf Course Green Fees For Life! Don't Delay!
$285,346
3439 Little Bay Dr. Conway, SC 29526
- Type:
- Single Family-Detached
- Sq.Ft.:
- 1,437
- Status:
- Active
- Beds:
- 3
- Lot size:
- 0.19 Acres
- Year built:
- 2024
- Baths:
- 2.00
- MLS#:
- 2321354
- Subdivision:
- Rivertown Row North
ADDITIONAL INFORMATION
Move in Ready! Welcome to Rivertown Row North, the most anticipated new development in the heart of Conway. Enjoy the comfort of Natural Gas heat, cooking & hot water in this single level Busbee model has 3 bedrooms with 2 full Baths. This Busbee model has a large rear Master suite, Vaulted great room, Quartz kitchen counter tops, subway tile backsplash, pantry, and a kitchen bar w/ seating. There is also a 2 car finished and painted Garage, Laundry room, Covered front porch, covered rear porch with an additional concrete patio that doubles your outdoor entertainment space. All homes in Rivertown Row North feature wider than average lots, open floor plans, 9' ceilings, painted garage interiors, fully cased windows, GAF high performance architectural shingles, 12" roof overhangs, Aristokraft Birch shaker cabinets, Rinnai tankless water heater, Frigidaire stainless appliances, and many other upgraded architectural details. The neighborhood features sidewalks, street lighting and a community pool with pavilion. Building lifestyles for over 35 years, we remain the Premier Homebuilder of new residential communities and custom homes in the Grand Strand and surrounding areas. We are three-time winners of the Best Home Builder award from WMBF News Best of the Grand Strand. In 2023, we were also voted Best Residential Real Estate Developer in the Myrtle Beach Herald Reader’s Choice Awards. We began and remain in the Grand Strand, and we want you to experience the local pride we build today and every day in Horry and Georgetown Counties. Welcome Home to Rivertown Row North.
- Type:
- Single Family-Detached
- Sq.Ft.:
- 1,362
- Status:
- Active
- Beds:
- 3
- Lot size:
- 0.29 Acres
- Year built:
- 2009
- Baths:
- 2.00
- MLS#:
- 2321319
- Subdivision:
- Windsor Springs
ADDITIONAL INFORMATION
If you've been waiting for a home to appear on the market that is close to the coast, but not in the epicenter of all the activity, your wait is over! Located just outside the historic city of Conway (yet still a short drive to the beach) in the peaceful community of Windsor Springs is a home that offers hard to find space inside and out. As you walk in, the open and spacious family room immediatley greets you with plenty of natural light and a peak of the pond through the rear sliding glass doors giving an immediate feeling of tranquility. The magnificent open floor plan insures no one is excluded whether in the newly floored kitchen, dining area or living room keeping family gatherings all inclusive. Vaulted ceilings through out add an extra air of roominess and comfort. Situated on almost 1/3 of an acre, you'll have plenty of elbow room while you enjoy your fenced in yard, perfect for pets to roam around as they please. A fully powered shed waits out back, great for storage or would make a fine small shop for hobbys. One feature that is extremely rare is this home is configured to be connected to a generator, so in the event of a rare loss of power, simply fire up your generator and continue to live in comfort. Other extras include a very recently installed roof and a modern security surveillance system. Homes in this price range don't last long so contact the listing agent or your agent of choice with any questions or to schedule a showing today!
$282,363
766 Woodside Dr. Conway, SC 29526
- Type:
- Single Family-Detached
- Sq.Ft.:
- 1,416
- Status:
- Active
- Beds:
- 3
- Lot size:
- 0.18 Acres
- Year built:
- 2024
- Baths:
- 2.00
- MLS#:
- 2321308
- Subdivision:
- Woodside Crossing
ADDITIONAL INFORMATION
Quick Move In Home! Woodside Crossing is proud to offer the Oak II floor plan. You will enjoy 3 bedrooms all on one level and a light and bright kitchen, dining area, and family room that incorporates an open design. Other features and benefits of this home include but are not limited to; designer kitchen featuring stainless Steel appliances, profiled Aristokraft™ Shaker style Cabinets with hardware, Granite counter top package with polished stainless steel sink and pullout faucet, durable waterproof LVP flooring in living areas with stain resistant carpet in bedrooms, interior trim package includes window casings and stool for durability and appeal, relaxing baths with cultured marble countertops with integral bowl; executive height vanities in all bathrooms; elongated toilets; contoured fiberglass shower and tub units, maintenance free exterior features such as premium vinyl siding, soffits and fascia; and high performance GAF™ Architectural shingles, spacious covered rear porch overlooking extra grilling patio, natural gas package including gas heat, Rinnai™ tankless Hot water, and gas range, 2 car painted and trimmed garage with Lift master™ MyQ wifi enabled garage door opener, and drop down attic access for storage. Convenient amenities such as a community pool/cabana area, a bark park, and walking trails are located in the neighborhood. Woodside Crossing is located on Four Mile Road within minutes to Downtown Conway and all major thoroughfares creating convenient and quick access to all that Conway and Myrtle Beach have to offer. Building lifestyles for over 35 years, we remain the Premier Homebuilder of new residential communities and custom homes in the Grand Strand and surrounding areas. We are three-time winners of the Best Home Builder award from WMBF News Best of the Grand Strand. In 2023, Beverly Homes was also voted Best Residential Real Estate Developer in the Myrtle Beach Herald Reader’s Choice Awards. We began and remain in the Grand Strand, and we want you to experience the local pride we build today and every day in Horry and Georgetown Counties. Take comfort in one of our newly constructed homes that has a reputation for quality and value. Whether you are a first-time home buyer or looking for your next home, we are excited to welcome you home at Woodside Crossing! Pictures, photos, colors, and layouts are for illustration purposes only and can vary from home to home. Customization may be possible – call listing agent for availability. Square footages are approximate.
$291,927
774 Woodside Dr. Conway, SC 29526
- Type:
- Single Family-Detached
- Sq.Ft.:
- 1,507
- Status:
- Active
- Beds:
- 3
- Lot size:
- 0.19 Acres
- Year built:
- 2024
- Baths:
- 2.00
- MLS#:
- 2321307
- Subdivision:
- Woodside Crossing
ADDITIONAL INFORMATION
Move In Ready Home located in the brand-new Woodside Crossing community! The Hatteras floor plan is a very spacious home with 3 bedrooms with a flex room and 2 baths all on one level. This home features waterproof laminate flooring throughout the main living areas with stain resistant carpet in the bedrooms. The homes in Woodside Crossing feature the comforts and economy of Natural Gas. Our Included Natural Gas package consists of a Tankless Hot water Heater, Gas Range, and Gas Heating! This low maintenance home also features granite countertops, stainless-steel appliances, Aristokraft™ Shaker style cabinets, and a spacious pantry. Convenient amenities such as a community pool/cabana area, a bark park, and walking trails are located in the neighborhood. Woodside Crossing is located on Four Mile Rd just 10 minutes to downtown Conway and minutes from Hwy 22 with quick access to Myrtle Beach, Little River, North Myrtle Beach, etc. Woodside Crossing is located on Four Mile Road within minutes to Downtown Conway and all major thoroughfares creating convenient and quick access to all that Myrtle Beach and Conway have to offer. Building lifestyles for over 35 years, we remain the Premier Homebuilder of new residential communities and custom homes in the Grand Strand and surrounding areas. We are three-time winners of the Best Home Builder award from WMBF News Best of the Grand Strand. In 2023, Beverly Homes was also voted Best Residential Real Estate Developer in the Myrtle Beach Herald Reader’s Choice Awards. We began and remain in the Grand Strand, and we want you to experience the local pride we build today and every day in Horry and Georgetown Counties. Take comfort in one of our newly constructed homes that has a reputation for quality and value. Whether you are a first-time home buyer or looking for your next home, we are excited to welcome you home at Woodside Crossing! Pictures, photos, colors, and layouts are for illustration purposes only and can vary from home to home. Customization may be possible – call listing agent for availability. Square footages are approximate.
$280,660
782 Woodside Dr. Conway, SC 29526
- Type:
- Single Family-Detached
- Sq.Ft.:
- 1,437
- Status:
- Active
- Beds:
- 3
- Lot size:
- 0.17 Acres
- Year built:
- 2024
- Baths:
- 3.00
- MLS#:
- 2321305
- Subdivision:
- Woodside Crossing
ADDITIONAL INFORMATION
Move in Ready home! Enjoy the freedom of owning a low maintenance, single level home that checks all the boxes. The Busbee floor plan features great cabinets and counter space with a breakfast bar, spacious pantry, ample closets for storage, and low maintenance waterproof laminate flooring gives the look of wood with easy care and cleanup. The private master suite also offers a large walk-in closet and 5' shower and spacious vanity. Other features and benefits of this home include but are not limited to; designer kitchen featuring stainless Steel appliances, profiled Aristokraft™ Shaker style Cabinets with hardware, granite countertop package with polished stainless steel sink and pull out faucet, durable waterproof LVP flooring in living areas with stain resistant carpet in bedrooms, interior trim package includes window casings and stool for durability and appeal, relaxing baths with cultured marble countertops with integral bowl; executive height vanities in all bathrooms; elongated toilets; contoured fiberglass shower and tub units, maintenance free exterior features such as premium vinyl siding, soffits and fascia; and high performance GAF™ Architectural shingles, spacious covered rear porch overlooking extra grilling patio, natural gas package including gas heat, Rinnai™ tankless Hot water, and gas range, covered rear porch and patio, vaulted ceilings, 2 car painted and trimmed garage with Liftmaster™ MyQ wifi enabled garage door opener, and drop down attic access for storage. Convenient amenities such as a community pool/cabana area, a bark park, and walking trails are located in the neighborhood. Woodside Crossing is located on Four Mile Rd just 10 minutes to downtown Conway and minutes from Hwy 22 with quick access to Myrtle Beach, Little River, North Myrtle Beach, etc. Building lifestyles for over 35 years, we remain the Premier Homebuilder of new residential communities and custom homes in the Grand Strand and surrounding areas. We are three-time winners of the Best Home Builder award from WMBF News Best of the Grand Strand. In 2023, Beverly Homes was also voted Best Residential Real Estate Developer in the Myrtle Beach Herald Reader’s Choice Awards. We began and remain in the Grand Strand, and we want you to experience the local pride we build today and every day in Horry and Georgetown Counties. Take comfort in one of our newly constructed homes that has a reputation for quality and value. Whether you are a first-time home buyer or looking for your next home, we are excited to welcome you home at Woodside Crossing! Pictures, photos, colors, and layouts are for illustration purposes only and can vary from home to home. Customization may be possible – call listing agent for availability. Square footages are approximate.
$384,999
4024 Woodcliffe Dr. Conway, SC 29526
- Type:
- Single Family-Detached
- Sq.Ft.:
- 2,531
- Status:
- Active
- Beds:
- 5
- Lot size:
- 0.32 Acres
- Year built:
- 2016
- Baths:
- 3.00
- MLS#:
- 2321280
- Subdivision:
- Rivertown Row - Tiger Grand
ADDITIONAL INFORMATION
This fabulous well-maintained home is centrally located in Conway only 30 minutes from the beautiful beaches of Myrtle Beach, and minutes to historic Downtown Conway and the exciting Coastal Carolina University. Rivertown Row - Tiger Grand is an established community with mature trees, sidewalks, streetlights, and ponds throughout making you feel right at home. With five bedrooms and three full bathrooms sitting on a large wooded lot this house will be able to become a family's sanctuary. The first-floor master bedroom includes an on suite with double sinks and a large walk-in closet. Two additional bedrooms and a full bathroom are also on the first floor. Natural gas stove, granite countertops, stainless steel appliances, and a large pantry allow the chef to have plenty of room to spread out while keeping the conversation going with the open floorplan. The loft space would make a wonderful game room or second living room. Two additional bedrooms and a full bathroom can be found upstairs. The two-car garage has shelving that will convey to help with your storage needs. Enjoy your morning coffee or evening drinks on the screened-in porch with a private view of the woods. This large lot is fully fenced and is a gardener's dream! End your long day relaxing in the hot tub while watching the wildlife and nature. This well taken care of home has been freshly painted since listed and is waiting to provide its next family with memories, privacy, and plenty of space for hobbies and growth. Don't miss this rare opportunity and schedule your private showing today!
$289,902
565 Honeyhill Loop Conway, SC 29526
- Type:
- Single Family-Detached
- Sq.Ft.:
- 1,411
- Status:
- Active
- Beds:
- 3
- Lot size:
- 0.26 Acres
- Year built:
- 2023
- Baths:
- 2.00
- MLS#:
- 2321209
- Subdivision:
- Grissett Landing
ADDITIONAL INFORMATION
[] The Oliver II B on Lot 70 is a 3 bedroom, 2 bath ranch plan has a large kitchen with a dinette area, comfort height toliets, LTV in foyer, hall, kitchen, greatroom, full baths and laundry, covered patio, 2 car garage and stainless appliances. Located just 4 miles from beautiful, historic downtown Conway on Highway 905, Grissett Landing is the southern lifestyle at its best. Escape the hustle and bustle of the beach traffic yet be close to all the amenities that Myrtle Beach and North Myrtle have to offer. Grissett will have direct access to the Waccamaw River with a place to throw your fishing line or launch your kayak in at the community dock. We will offer a variety of great livable floor plans and low HOA fees. All photos used are stock photos of the same home model from another community.
$302,962
561 Honeyhill Loop Conway, SC 29526
- Type:
- Single Family-Detached
- Sq.Ft.:
- 1,293
- Status:
- Active
- Beds:
- 3
- Lot size:
- 0.26 Acres
- Year built:
- 2023
- Baths:
- 2.00
- MLS#:
- 2321207
- Subdivision:
- Grissett Landing
ADDITIONAL INFORMATION
[] The Darcy II A on Lot 71 is a 3 bedroom, 2 bath open ranch plan with a large kitchen with eat up island, comfort height toliets, LTV in foyer, hall, kitchen, greatroom, full baths and laundry, covered patio, 2 car garage and stainless appliances. Located just 4 miles from beautiful, historic downtown Conway on Highway 905, Grissett Landing is the southern lifestyle at its best. Escape the hustle and bustle of the beach traffic yet be close to all the amenities that Myrtle Beach and North Myrtle have to offer. Grissett will have direct access to the Waccamaw River with a place to throw your fishing line or launch your kayak in at the community dock. We will offer a variety of great livable floor plans and low HOA fees. All photos used are stock photos of the same home model from another community.
$349,900
459 Honeyhill Loop Conway, SC 29526
- Type:
- Single Family-Detached
- Sq.Ft.:
- 1,773
- Status:
- Active
- Beds:
- 3
- Lot size:
- 0.24 Acres
- Year built:
- 2023
- Baths:
- 2.00
- MLS#:
- 2321197
- Subdivision:
- Grissett Landing
ADDITIONAL INFORMATION
[]The Wisteria II E on Lot 87 is a 3 bedroom, 2 bath open ranch plan with vaulted ceilings in the greatroom and owner's suite, comfort height toliets, raised breakfast bar, LTV in foyer, hall, kitchen, greatroom, dining, full baths and laundry, covered patio, 2 car garage and stainless appliances. Located just 4 miles from beautiful, historic downtown Conway on Highway 905, Grissett Landing is the southern lifestyle at its best. Escape the hustle and bustle of the beach traffic yet be close to all the amenities that Myrtle Beach and North Myrtle have to offer. Grissett will have direct access to the Waccamaw River with a place to throw your fishing line or launch your kayak in at the community dock. We will offer a variety of great livable floor plans and low HOA fees. All photos used are stock photos of the same home model from another community.
$325,000
251 Candlewood Dr. Conway, SC 29526
- Type:
- Single Family-Detached
- Sq.Ft.:
- 1,759
- Status:
- Active
- Beds:
- 3
- Lot size:
- 0.18 Acres
- Year built:
- 1996
- Baths:
- 2.00
- MLS#:
- 2321184
- Subdivision:
- Myrtle Trace
ADDITIONAL INFORMATION
Nestled within the highly sought-after Myrtle Trace community, this exceptional home invites you in with a spacious front patio. As you step into the Southport floor plan, your attention is immediately captured by the cathedral ceilings and gleaming hardwood flooring. Positioned on a tranquil cul-de-sac, the residence boasts a generously sized kitchen adorned with granite countertops and stainless steel appliances. The expansive breakfast nook, featuring double sliding doors, provides seamless access to the patio and backyard. This thoughtfully designed home follows a truly functional split-bedroom layout, showcasing spacious guest bedrooms and a well-appointed guest bath. The front guest bedroom is enhanced by a palladium window overlooking three large windows, a vaulted ceiling, and ample closet space. A comfortably sized second bedroom currently serves as an office/guest room, equipped with a light tube, ceiling fan, and the convenience of pocket doors for added privacy. The impressive owner's suite, adorned with a vaulted ceiling, two closets, and a ceiling fan, welcomes an abundance of natural light through its expansive windows. The owner's bath features a luxurious soaker tub, a sizable shower, a vanity, and a linen closet. Stepping onto the back patio, accessible from both the kitchen and living room, provides an inviting space for morning coffee or gatherings with friends and family. Noteworthy features include the spacious over-sized garage, extended by an additional 6 feet, offering a convenient utility sink, pull-down stairs for storage, and a back door leading to the back yard. Seamless access from the garage to the laundry room enhances overall convenience. The community's amenities are a highlight, making Myrtle Trace a vibrant 55+ community with a variety of planned activities. Residents can enjoy a clubhouse, a pool with a cabana, a bocce court, shuffleboard, and more. Golf enthusiasts will appreciate the proximity to several golf courses within a 5-mile radius. Myrtle Trace is conveniently located near Conway Medical Center, doctors, shopping, restaurants, Historic Downtown Conway, and all the attractions of the Myrtle Beach area, including its beautiful beaches. The time is ripe to make this remarkable home yours—reach out to your agent before this incredible opportunity slips away!
$659,000
1128 Maccoa Dr. Conway, SC 29526
- Type:
- Single Family-Detached
- Sq.Ft.:
- 2,351
- Status:
- Active
- Beds:
- 4
- Lot size:
- 0.36 Acres
- Year built:
- 2023
- Baths:
- 3.00
- MLS#:
- 2321120
- Subdivision:
- Wild Wing Plantation
ADDITIONAL INFORMATION
Nestled within the prestigious golf course community of Wild Wing Plantation, this home sets a new standard in luxurious living with lots of privacy. A host of high-end finishes and upgrades are on show throughout the sprawling 4beds, 3baths, 3 car garage! Lot backs up to the golf course. Even before stepping inside, you will fall in love with this remarkable residence thanks to the private backyard, charming curb appeal and lush established gardens. Tall 10-footceilings soar overhead throughout while 12-foot feature tray ceilings, crown molding, LVP flooring and an abundance of natural light ensure this is an awe-inspiring interior. The living areas are generous and open-plan encouraging an easy flow from the great room through to the dining and kitchen. You will love to gather in front of the cozy fireplace on cool winter nights while any avid cook will adore the modern kitchen with upgraded granite, a gas cook top, a walk-in pantry and wood soft-close cabinets. From here, a wall of slider doors connects to the back porch where you can host guests and admire the peaceful outlook over the backyard. Golf course view add a picturesque appeal while also ensuring privacy for the lucky new owners. Two bedrooms have en-suites including the master with a stunning tray ceiling, a walk-in closet, a double vanity, garden tub and a tiled shower. The remaining bedrooms all have built-in closets with wood shelves plus there’s a laundry room, a third full bathroom and a 3-car attached garage. You will live just 15 minutes from the beach and only few minutes from grocery stores, hospitals and schools. Wild Wing Plantation is a natural gas community with residents enjoying access to a tennis court, pickleball court, club house and a pool. House is to be built. Pictures are from a different house but same floor plan.
$659,000
1017 Wigeon Dr. Conway, SC 29526
- Type:
- Single Family-Detached
- Sq.Ft.:
- 2,351
- Status:
- Active
- Beds:
- 4
- Lot size:
- 0.43 Acres
- Year built:
- 2024
- Baths:
- 3.00
- MLS#:
- 2321117
- Subdivision:
- Wild Wing Plantation
ADDITIONAL INFORMATION
Nestled within the prestigious golf course community of Wild Wing Plantation, this home sets a new standard in luxurious living with lots of privacy. A host of high-end finishes and upgrades are on show throughout the sprawling 4beds, 3baths, 2 car garage! Lot backs up to the golf course and located on a cul-de-sac. Even before stepping inside, you will fall in love with this remarkable residence thanks to the private backyard, charming curb appeal and lush established gardens. Tall 10-footceilings soar overhead throughout while 12-foot feature tray ceilings, crown molding, LVP flooring and an abundance of natural light ensure this is an awe-inspiring interior. The living areas are generous and open-plan encouraging an easy flow from the great room through to the dining and kitchen. You will love to gather in front of the cozy fireplace on cool winter nights while any avid cook will adore the modern kitchen with upgraded granite, a gas cook top, a walk-in pantry and wood soft-close cabinets. From here, you can admire the peaceful outlook over the backyard. Golf course view add a picturesque appeal while also ensuring privacy for the lucky new owners. Two bedrooms have en-suites including the master with a stunning tray ceiling, a walk-in closet, a double vanity, garden tub and a tiled shower. The remaining bedrooms all have built-in closets with wood shelves plus there’s a laundry room, a third full bathroom and a two-car attached garage. House will be upgraded to stucco instead of siding. You will live just 10 minutes from the beach and only moments from grocery stores, hospitals and schools. Wild Wing Plantation is a natural gas community with residents enjoying access to a tennis court and a pool. Picture is for representation only. Completion date is May 2024.
- Type:
- Single Family-Detached
- Sq.Ft.:
- 1,411
- Status:
- Active
- Beds:
- 3
- Lot size:
- 0.23 Acres
- Year built:
- 2023
- Baths:
- 2.00
- MLS#:
- 2320669
- Subdivision:
- Beach Gardens
ADDITIONAL INFORMATION
[]This wonderful 3 bedroom home offers a natural gas, covered patio, large kitchen with peninsula and large dinette area. This Model the Oliver II A under construction is a 1 story ranch. Exceptional features are already included as a standard at Beach Gardens! The owner's suite includes a private watercloset and walk in shower! All bedrooms include large closets! Beach Gardens is offering floorplans that suite any lifestyle! Be one of the first to choose your own options, color selections and lot OR pick one of our move in ready models! call to make an exclusive appt. 60 Homes total. Natural Gas Community.
$498,900
1107 Maccoa Dr. Conway, SC 29526
- Type:
- Single Family-Detached
- Sq.Ft.:
- 1,977
- Status:
- Active
- Beds:
- 3
- Lot size:
- 0.26 Acres
- Year built:
- 2023
- Baths:
- 2.00
- MLS#:
- 2320556
- Subdivision:
- Wild Wing Plantation
ADDITIONAL INFORMATION
New construction! Just completed and move in ready! New home superior construction with great attention to detail. Custom trim work, designer kitchen, and open floor plan. Great for entertaining. Large living room with lots of light. Kitchen features recessed lighting, upgraded cabinetry, granite counter tops with custom tiled back splash, upgraded range and island with bar. Master suite is spacious, large walk in closet, double sinks, and stand up tiled shower with seat. Split bedroom plan features oversized bedrooms. Oversized finished courtyard load garage and overhead pull down stairs for storage. Don't miss this fantastic opportunity to own your dream home in much sought after Wild Wing Plantation. This is your chance to enjoy one of the Grand Strand's top golfing destinations. Wild Wing boasts a world class amenity center, pool, tennis, basketball, pond, and kids play area. Schedule your showing today! Must see. All information is deemed reliable but not guaranteed. Buyer is responsible for verification.
$348,635
5009 Appleridge Dr. Conway, SC 29526
- Type:
- Single Family-Detached
- Sq.Ft.:
- 1,618
- Status:
- Active
- Beds:
- 3
- Lot size:
- 0.2 Acres
- Year built:
- 2023
- Baths:
- 2.00
- MLS#:
- 2320530
- Subdivision:
- Ridgefield
ADDITIONAL INFORMATION
Carolina Forest School District!!! The perfect location in the Carolina Forest area; close to Conway Medical Center, College, downtown Conway, Myrtle Beach shops/restaurants! This New Community offers a clubhouse, pool and fitness center! This New Community offers a clubhouse, pool and fitness center! Our Cali plan is a thoughtfully designed one level home with a beautiful, open concept living area that is perfect for entertaining. The kitchen features granite countertops, an oversized island, 36" cabinetry, a walk-in pantry, and stainless Whirlpool appliances. The large owner's suite is tucked away at the back of the home, separated from the other bedrooms, with a walk-in closet and spacious en suite bath with a double vanity, 5' shower, and separate linen closet. Spacious covered rear porch adds additional outdoor living space. This is America's Smart Home! Each of our homes comes with an industry leading smart home package that will allow you to control the thermostat, front door light and lock, and video doorbell from your smartphone or with voice commands to Alexa. *Photos are of a similar Aria home. (Home and community information, including pricing, included features, terms, availability and amenities, are subject to change prior to sale at any time without notice or obligation. Square footages are approximate. Pictures, photographs, colors, features, and sizes are for illustration purposes only and will vary from the homes as built. Equal housing opportunity builder.)
- Type:
- Other
- Sq.Ft.:
- 1,680
- Status:
- Active
- Beds:
- 3
- Year built:
- 2004
- Baths:
- 2.00
- MLS#:
- 2320660
- Subdivision:
- Lakeside Crossing
ADDITIONAL INFORMATION
Motivated Seller....Meticulously kept, shows like a model home in Lakeside Crossing ( An Award Winning 55+ Community ) As you enter this home you will immediately see just how gorgeous this home is. Living room / dining room combination, Flex room that can be a 3rd bedroom, Master bath with double vanities AND a sunroom overlooking the lake. Enjoy your coffee as the sun rises and enjoy your evening and entertaining time in this all seasons room. Solar Panels, New Roof in 2022, Oversized One Car Garage. Some funishings may be negotiable. Please be sure you tour the outstanding amenity center, via a short walk, to see just how active and social you life can be.
- Type:
- Single Family-Detached
- Sq.Ft.:
- 1,773
- Status:
- Active
- Beds:
- 3
- Lot size:
- 0.24 Acres
- Year built:
- 2023
- Baths:
- 2.00
- MLS#:
- 2320473
- Subdivision:
- Beach Gardens
ADDITIONAL INFORMATION
[] At Beach Gardens, you’re tucked away from all the hustle and the bustle of Myrtle Beach, but still within a short commute to all of the amenities and great lifestyle of the Grand Strand. Beach Gardens is a boutique community with only 60 lush homesites. It is less than a mile from Highway 501 with tons of convenience, shopping, groceries, health care and great dining. This great, new community features oversized homesites, affordable pricing plus modern plans that feature larger kitchens and entertaining areas as well as outdoor living spaces.
- Type:
- Single Family-Detached
- Sq.Ft.:
- 1,635
- Status:
- Active
- Beds:
- 3
- Lot size:
- 0.25 Acres
- Year built:
- 2019
- Baths:
- 3.00
- MLS#:
- 2320380
- Subdivision:
- Astoria Park
ADDITIONAL INFORMATION
Come see this newer home with all the extras situated on a quiet street with front and back pond views in Astoria Park. This home features two story ceilings upon entering in the living room with natural gas fireplace. Open floor plan with a beautiful modern kitchen with granite countertops, tiled backsplash, and stainless steel appliances. Main living areas have upgraded laminate wood flooring. There is a First floor Master bedroom with 2 bedrooms upstairs. The Master bathroom features double sinks, Garden Tub and Separate Walk in Fiberglass Shower with Glass Door, Adult Height Vanities in all bathrooms. Constructed with 2X6 Exterior Walls, a 16 Seer Energy Efficient HVAC System, natural gas powering the efficient Furnace, 50 Gallon Water Heater and Fireplace. Outdoor deck overlooking your private back yard and equipped with lawn irrigation and a transferrable Pest Control System is available. This desirable natural gas community, with low HOA is awawy from all the tourism yet conveniently located just minutes to Myrtle Beach by way of International Drive or N. Myrtle Beach by way of HWY 22. Book your showing today! This home comes with unique lender incentives and is USDA financing approved, ask your agent for more details. Buyer is responsible for verification, all information is deemed to be accurate.
 |
| Provided courtesy of the Coastal Carolinas MLS. Copyright 2024 of the Coastal Carolinas MLS. All rights reserved. Information is provided exclusively for consumers' personal, non-commercial use, and may not be used for any purpose other than to identify prospective properties consumers may be interested in purchasing, and that the data is deemed reliable but is not guaranteed accurate by the Coastal Carolinas MLS. |
Conway Real Estate
The median home value in Conway, SC is $290,000. This is higher than the county median home value of $169,200. The national median home value is $219,700. The average price of homes sold in Conway, SC is $290,000. Approximately 56.51% of Conway homes are owned, compared to 33.96% rented, while 9.53% are vacant. Conway real estate listings include condos, townhomes, and single family homes for sale. Commercial properties are also available. If you see a property you’re interested in, contact a Conway real estate agent to arrange a tour today!
Conway, South Carolina has a population of 21,534. Conway is less family-centric than the surrounding county with 18% of the households containing married families with children. The county average for households married with children is 22.79%.
The median household income in Conway, South Carolina is $37,362. The median household income for the surrounding county is $46,475 compared to the national median of $57,652. The median age of people living in Conway is 33.4 years.
Conway Weather
The average high temperature in July is 91.2 degrees, with an average low temperature in January of 34.4 degrees. The average rainfall is approximately 51.2 inches per year, with 0.7 inches of snow per year.
