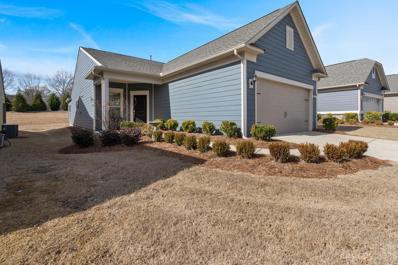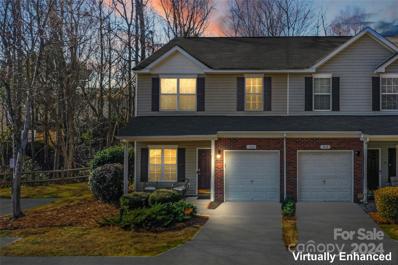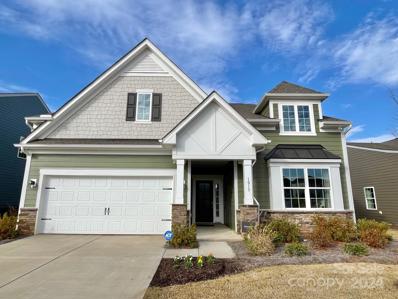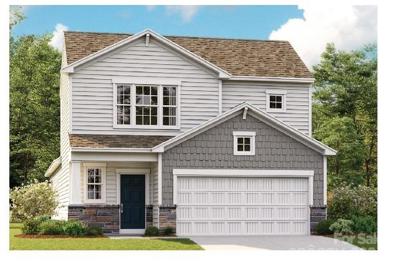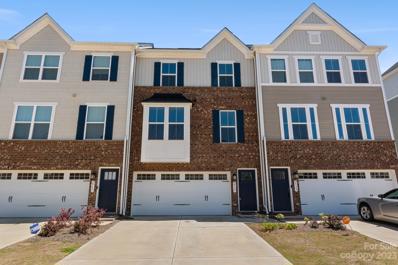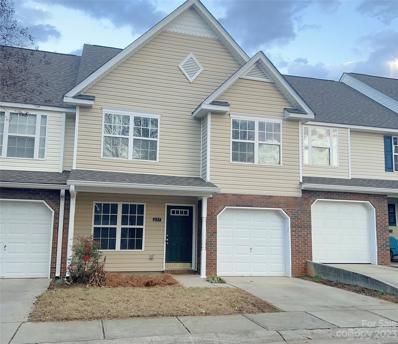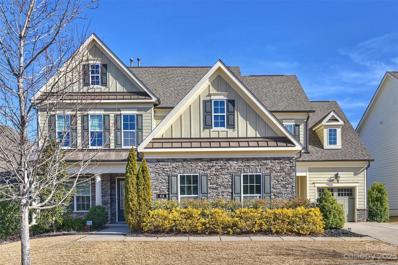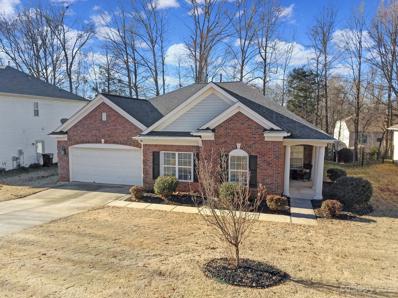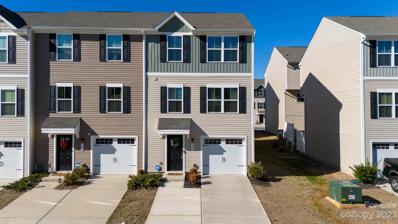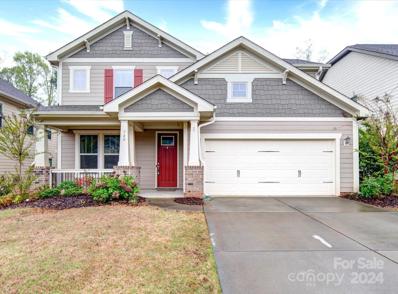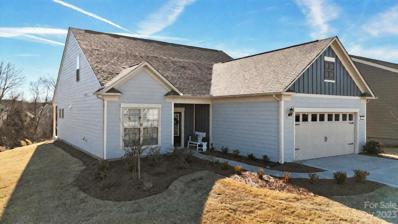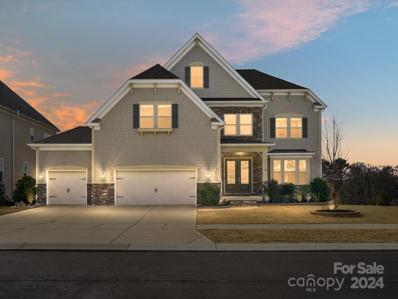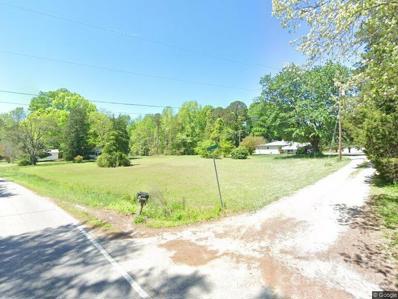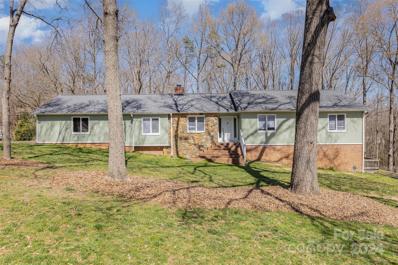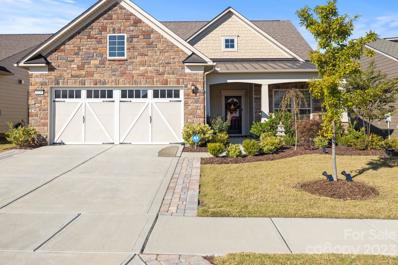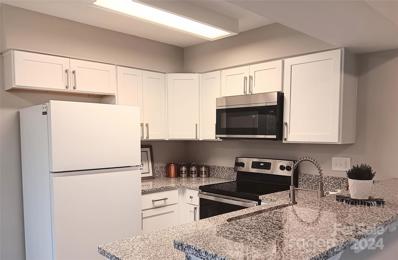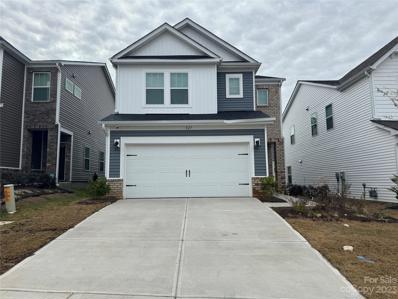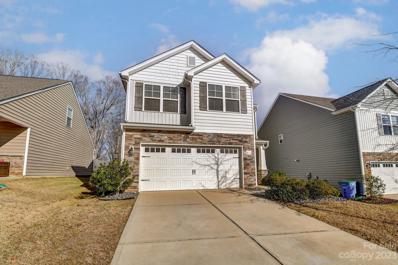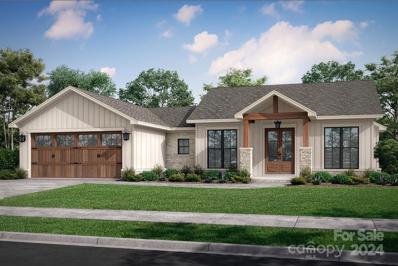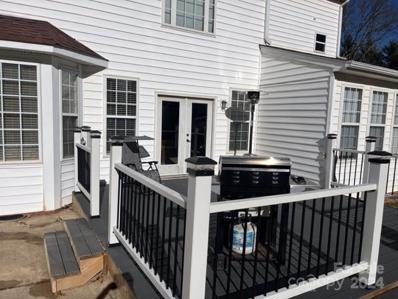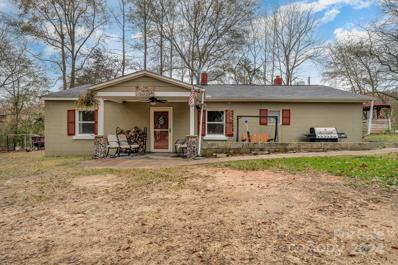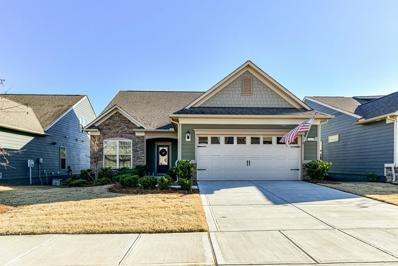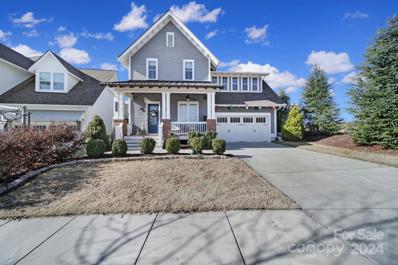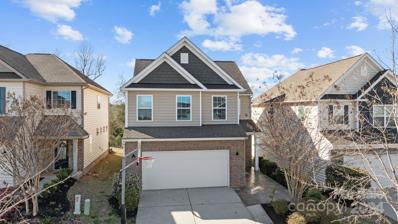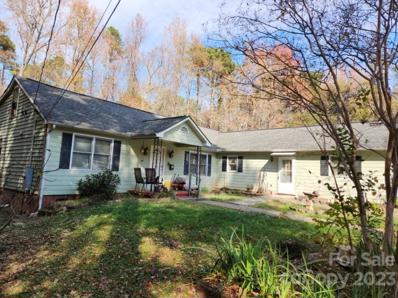Fort Mill SC Homes for Sale
- Type:
- Single Family
- Sq.Ft.:
- 1,498
- Status:
- Active
- Beds:
- 2
- Lot size:
- 0.14 Acres
- Year built:
- 2020
- Baths:
- 2.00
- MLS#:
- 4105898
- Subdivision:
- Carolina Orchards
ADDITIONAL INFORMATION
Pristine Steel Creek model. 2 BR 2 Bath, Sunroom, bright Kitchen w/upgraded white cabinets w/quiet close doors & roll out shelves, stainless appliances, electric range, huge island w/pendant lights & counter seating, quartz counters, direct vent stainless hood, under cabinet lighting, refrigerator included. Primary BR & bath w/glass enclosed tile shower, double sinks, walk-in closet. Hardwood laminate & tile throughout - no carpet. Laundry room - washer/dryer included. 2 car garage, tankless water heater, radiant barrier sheathing for energy efficiency. Lawn maintenance included. Award winning amenities include indoor/outdoor pools & hot tubs, 8 lit pickleball cts., 4 lit tennis cts, 2 bocce cts, dog park, playground, fitness center, aerobics room, ball rooms, meeting rooms, full-time activities director w/lots of activities & clubs to choose from. Come join us in the Orchards. It's a great place to call home :)
- Type:
- Townhouse
- Sq.Ft.:
- 1,595
- Status:
- Active
- Beds:
- 3
- Lot size:
- 0.04 Acres
- Year built:
- 2007
- Baths:
- 3.00
- MLS#:
- 4107225
- Subdivision:
- Cascades At River Crossing
ADDITIONAL INFORMATION
Seller offering $2,000 credit with acceptable offer! Welcome home to the Cascades in Fort Mill! This beautiful end unit, 1 car garage townhome has updates throughout! Enter the home to find brand new luxury vinyl plank flooring on the main floor. The kitchen boasts white cabinetry, stainless steel appliances and gas stove! Relax by the fire in the the living room with ample light and wooded views to the backyard. The upper level of this home includes the spacious primary bedroom with a walk-in closet and an en-suite bathroom. Upstairs you'll find 2 more bedrooms with a shared bathroom with newly painted vanity sink. Enjoy low maintenance living with water, trash, landscaping, pest control and roof all covered by HOA! Situated in the desirable Fort Mill area, this townhome is close to parks, Kingsley Shopping, Baxter Village, Riverwalk, and 77! Amazing schools and low SC Taxes!
- Type:
- Single Family
- Sq.Ft.:
- 2,894
- Status:
- Active
- Beds:
- 4
- Lot size:
- 0.16 Acres
- Year built:
- 2024
- Baths:
- 3.00
- MLS#:
- 4107998
- Subdivision:
- Elizabeth
ADDITIONAL INFORMATION
The Dorchester is our most popular plan. This home will have a large screen porch, owner suite with a sitting area, very open kitchen and family room which makes it ideal for entertaining. Upstairs you have a loft and 4th bedroom that gives someone a lot of privacy. Centrally located, Elizabeth is just minutes from shopping, dining, downtown Fort Mill, and I-77. Come experience lifestyle and charm in the heart of it all! Completion is going to be around Fall 2024.
- Type:
- Single Family
- Sq.Ft.:
- 1,773
- Status:
- Active
- Beds:
- 2
- Lot size:
- 0.14 Acres
- Year built:
- 2024
- Baths:
- 3.00
- MLS#:
- 4107908
- Subdivision:
- Elizabeth
ADDITIONAL INFORMATION
This beautiful home is both charming and spacious. The kitchen offers amble countertop space and the outdoor patio is second to none. With the owner's suite on the main level, an open concept and a bed/bath with loft upstairs, there are plenty of possibilities for functionality and entertaining. The laundry room is conveniently located on the main level as is additional storage space. Future clubhouse, pool, fitness center, playground, sports courts and walking trails with convenient access to shopping/dining and the interstate make this neighborhood a top destination. Come take a tour today.
- Type:
- Townhouse
- Sq.Ft.:
- 1,992
- Status:
- Active
- Beds:
- 3
- Lot size:
- 0.05 Acres
- Year built:
- 2021
- Baths:
- 3.00
- MLS#:
- 4106737
- Subdivision:
- Grantham Place
ADDITIONAL INFORMATION
Ready to Move-In, Fresh paint, looks almost new, Lots of upgrades. The very popular Mendolssohn plan is 3 Bedrooms, 2.5 baths. with a recreation room in the Main level. Very open upper floor living with high ceilings, The kitchen, with a spacious island, is open to the living and dining areas and has sliding glass doors to the deck. Kitchen Exhaust vented out. This upper floor also has a half bath. The primary suite with Tray ceiling has a walk-in closet and 2 additional bedrooms, laundry room and 2 full baths. The first-floor multipurpose room is spacious and versatile. It can be used as a bonus room, home office, or entertaining/guest area. Grantham Place is part of Regent Park and has many amenities to offer. Excellent location, close to 77, 485, shopping, entertainment, easy commute to Uptown, Convenient to Ballantyne, Baxter Village, Lake Wylie, and Fort Mill schools.
- Type:
- Townhouse
- Sq.Ft.:
- 1,540
- Status:
- Active
- Beds:
- 2
- Lot size:
- 0.02 Acres
- Year built:
- 2006
- Baths:
- 3.00
- MLS#:
- 4105814
- Subdivision:
- Cole Creek
ADDITIONAL INFORMATION
Beautifully two-bedroom, loft, and 2.5 bath and garage townhome in the desirable Cole Creek neighborhood of Fort Mill. Hardwood flooring in the family room and dining room. The family room is open 2 stories and provides lots of natural light to enjoy morning coffee at any time of the year. In the cold season enjoy it with a gas fireplace. The community includes exterior maintenance and a swimming pool. Great location! USDA eligible. HOA includes maintenance of exterior, landscape, and pool amenities. The loft can be converted into the third bedroom.
$1,225,000
414 Kirkbride Court Fort Mill, SC 29715
- Type:
- Single Family
- Sq.Ft.:
- 3,635
- Status:
- Active
- Beds:
- 4
- Lot size:
- 0.25 Acres
- Year built:
- 2016
- Baths:
- 4.00
- MLS#:
- 4103360
- Subdivision:
- Springfield
ADDITIONAL INFORMATION
Stunning home in highly sought-after Springfield community. Located on a quiet cul-de-sac, this home has excellent curb appeal! Elegant 2-story foyer opens to gorgeous study w/decorative molding & French doors. Spacious great room features stone fireplace with/gas logs and flows into dining area & kitchen – wonderful open plan! Dream kitchen has gorgeous custom cabinets, large island, designer backsplash, SS appliances & granite countertops. Office has French doors & coffered ceiling – could be used as playroom or private den. Other main floor features include walk-in pantry, drop zone w/computer niche, 10’ ceilings and 8’ doors. Upstairs primary suite offers tons of natural light, decorative molding, huge closet & FABULOUS bath w/dual vanities, W/I tiled shower & soaking tub. Secondary BRs are spacious, and bonus offers more great living space. Other special features: incredible screened porch with stone fireplace, 2-car & 1-car attached garages, and TONS of storage space!
- Type:
- Single Family
- Sq.Ft.:
- 2,472
- Status:
- Active
- Beds:
- 4
- Lot size:
- 0.2 Acres
- Year built:
- 2006
- Baths:
- 2.00
- MLS#:
- 4102961
- Subdivision:
- Madison Green
ADDITIONAL INFORMATION
Welcome to your new home! 1212 Madison Green Drive boasts a spectacular open-concept split floor plan with spacious rooms, tons of extra storage space, and an oversize master bedroom + garden tub and shower. The kitchen features granite counter tops, stainless appliances, a double oven, and loads of counter space. This location is in an award-winning school district, minutes from I-77, and close to the Charlotte Douglass airport. Low maintenance back yard, and quiet neighborhood.
$317,400
947 Taybyn Road Fort Mill, SC 29715
- Type:
- Townhouse
- Sq.Ft.:
- 1,564
- Status:
- Active
- Beds:
- 3
- Year built:
- 2020
- Baths:
- 3.00
- MLS#:
- 4103553
- Subdivision:
- Glynwood Forest
ADDITIONAL INFORMATION
Welcome to your new home in Fort Mill! This charming end unit townhome is the perfect place to create lasting memories. With 3 bedrooms and 2 1/2 baths, there's ample space for your family to thrive. As you step inside, you'll be greeted by an open living area that seamlessly connects the beautiful kitchen to the living room and dining area. The kitchen is featuring an island where you can enjoy breakfast with your loved ones. On the third level, you'll find the primary suite along with two additional bedrooms, offering the perfect balance of separation and privacy. Need a home office, playroom, or exercise space? No worries – a versatile flex room, located in the main floor awaits your personal touch. The single garage is not just a place to park your car; it's extra-long, providing that much-needed storage space or room for a workbench. Outside, the fenced rear yard offers a cozy patio where you can unwind and enjoy the fresh air.
- Type:
- Single Family
- Sq.Ft.:
- 3,089
- Status:
- Active
- Beds:
- 5
- Lot size:
- 0.22 Acres
- Year built:
- 2014
- Baths:
- 3.00
- MLS#:
- 4104561
- Subdivision:
- Riverchase
ADDITIONAL INFORMATION
Looking for a dream home in one of Ft. Mills most desirable neighborhoods? Check out this freshly painted 5 bedroom, 3 full bathroom home. The main floor features an open floor plan with a 2-story living room, a first-floor primary suite with tray ceilings, an open kitchen & living space and a guest bedroom. Upstairs you'll find a spacious loft with an adjacent media/flex room, 3 large bedrooms and a full bathroom. The neighborhood amenities include an outdoor pool, clubhouse, 2 playgrounds, 80+ Acres of common areas & walking trails, riverside pavilion with river access and a private 18 hole disc golf course.
- Type:
- Single Family
- Sq.Ft.:
- 2,415
- Status:
- Active
- Beds:
- 3
- Lot size:
- 0.17 Acres
- Year built:
- 2022
- Baths:
- 3.00
- MLS#:
- 4101997
- Subdivision:
- Carolina Orchards
ADDITIONAL INFORMATION
If you like light and bright - this one is for you. Beautiful 1.5 story Castle Rock model on a cul-de-sac with 3 BR and 3 full baths. Upgraded white Kitchen w/additional wall of cabinets that includes a wine rack & wine/beverage refrigerator & sink. Soft close cabinets w/pull outs. Stainless direct vent hood over gas cook top. Walk-in pantry. Refrigerator included. Large island w/seating. Open floor plan great for entertaining. Office w/French doors. Great Room w/TV. Dining area looks out onto private back yard. Covered lanai. Laundry Room w/cabinets & washer/dryer included. Primary BR w/Primary Bath w/glassed tile shower, separate water closet
$1,298,000
2191 Hanging Rock Road Fort Mill, SC 29715
- Type:
- Single Family
- Sq.Ft.:
- 6,274
- Status:
- Active
- Beds:
- 6
- Lot size:
- 0.25 Acres
- Year built:
- 2020
- Baths:
- 6.00
- MLS#:
- 4100165
- Subdivision:
- Waterside At The Catawba
ADDITIONAL INFORMATION
Incredible 2-story basement home boasts picturesque river views! Main floor greets you w/grand 2 sty entry, dining room & gourmet kitchen equipped w/SS appliances, huge island & granite. Breakfast room features butler pantry & triple sliders that lead to 4-season room showcasing the views while expanding your living area. Main level in-law suite includes private BR, full bath & own living area. Upstairs you'll find the primary suite w/2 custom closets, spacious loft plus a bonus w/barn doors. Plus 2 add'l BRs w/jack n jill bath, an ensuite bedroom & laundry room w/sink & cabinets. Coveted basement offers secondary living w/family room, full kitchen boasting SS appliances & granite island, a spacious BR w/full bath, a sauna, unfinished storage & fabulous screened porch. Enjoy seasonal water views from several places windows! Large fenced backyard includes paver patio, outdoor shower, built-in firepit, & serene river views. Side/backyard adjoin 25 acres of vacant land owned by the HOA.
$2,000,000
10646 Cyclone Drive Fort Mill, SC 29707
- Type:
- Single Family
- Sq.Ft.:
- n/a
- Status:
- Active
- Beds:
- n/a
- Lot size:
- 9 Acres
- Year built:
- 1955
- Baths:
- MLS#:
- 4102330
ADDITIONAL INFORMATION
ATTENTION DEVELOPERS/ INVESTORS!!!! Currently income producing rentals (mobile homes) with potential for future development. Zoned MDR. 3 separate parcels included in listing. Apx 9 acres in total. Pond on property that is apx 1 acre. All mobile homes are included in sale with the exception of one per the seller. Listing includes 10646 Cyclone Dr, 478 Silver Run Rd and 10278 Silver Mine Rd. Please see attachments.
- Type:
- Single Family
- Sq.Ft.:
- 3,707
- Status:
- Active
- Beds:
- 7
- Lot size:
- 1.49 Acres
- Year built:
- 1982
- Baths:
- 5.00
- MLS#:
- 4100595
- Subdivision:
- Olde Williamsburg
ADDITIONAL INFORMATION
Private Retreat nestled in the trees in beautiful Olde Williamsburg of Fort Mill! A rare find with No HOA! Unique floor plan perfect for a multi generational family or looking for rental income! On the main level you will find the main living space w/updated kitchen & large living room w/expansive stone fireplace. New floors and paint throughout! Kitchen has granite counters, SS appliances & tile backsplash. Large primary has updated en-suite & walk in closet. 3 more bedrooms & 2 full baths complete the main space. Main level also has an apartment w/separate entrance perfect for rental or Air BNB potential. The fully finished basement has separate entrance & driveway! It contains a kitchen, living room, 2 bedrooms and full bath. 2 new wood decks allow you to enjoy your 1 acre backyard! You can make this home your own personal oasis yet still be close to Parks, Schools, Restaurants on Main, Kingsley, The Greenway, Riverwalk, and so much more!
- Type:
- Single Family
- Sq.Ft.:
- 3,040
- Status:
- Active
- Beds:
- 4
- Lot size:
- 0.15 Acres
- Year built:
- 2021
- Baths:
- 3.00
- MLS#:
- 4100152
- Subdivision:
- Carolina Orchards
ADDITIONAL INFORMATION
This is the replica of the builders model with all of the upgrades. This 4 bedroom home is literally almost brand new. Features 3 bedrooms on the main floor with 2 full bathrooms, study, and designer finishes throughout. Full loft with additional 4th bedroom and bathroom. Tons of upgrades that include: upgraded flooring on the 1st level, upgraded appliance package w/ double oven / microwave, upgraded kitchen cabinets, 2 attic fans, crown moldings, extended driveway, paved back patio, custom shades, extended custom closets, upgraded laundry room that includes cabinets with sink, upgraded hot water heater and extra built storage cabinets in the garage. The award winning Carolina Orchards Community has full-time lifestyle director, included lawn care, indoor/outdoor pools, tennis, pickleball, and more.
- Type:
- Condo
- Sq.Ft.:
- 842
- Status:
- Active
- Beds:
- 2
- Year built:
- 1984
- Baths:
- 1.00
- MLS#:
- 4100151
- Subdivision:
- Woodridge
ADDITIONAL INFORMATION
Perfect for First Time Home Buyers, Downsizing, etc. Extensive Rehab Includes NEW: Kitchen With White Shaker Kitchen Cabinets with Soft Close Feature, SS Appliances, 9" Undermount Sink, Granite Countertops with overhang bar stool sitting area, Cabinet Pulls, Luxury Vinyl Plank Flooring, Carpet & Pad, Vanity, Toilet, Designer Faucets, Mirror, Lighting, Ceiling Fan, Door Knobs, Hinges, Hardware, Supply Lines, etc. Also: New HVAC and Hot Water Heater..!! Window glass replaced where needed. Fresh Paint Inside. Too Much to List. Reasonable HOA Dues of $190/mo. Award Winning Schools. Move In Ready..!! Main Level Entrance. Pet Friendly. Quiet Wooded Setting. Potential Seller Financing with 150k Down. With most everything New this should be somewhat maintenance free.
Open House:
Sunday, 4/28 5:00-7:00PM
- Type:
- Single Family
- Sq.Ft.:
- 1,736
- Status:
- Active
- Beds:
- 3
- Lot size:
- 0.08 Acres
- Year built:
- 2022
- Baths:
- 3.00
- MLS#:
- 4099972
- Subdivision:
- Anniston Chase
ADDITIONAL INFORMATION
Fort Mill Schools! Stunning, as good as new 3 bed/2.5 bath home in the highly sought after Anniston Chase subdivision. Modern open floor plan including kitchen Island, granite countertops, subway tile backsplash, double oven, gas cooktop and updated lighting with decorative accent wall. Second level open loft, owners suite with double sinks and tile shower. 2 additional spacious bedrooms, laundry room and extra storage closet. Conveniently located to shopping, restaurants, Anne Springs Greenway and all that Fort Mill has to offer. Schedule you showing today!
- Type:
- Single Family
- Sq.Ft.:
- 1,934
- Status:
- Active
- Beds:
- 3
- Lot size:
- 0.14 Acres
- Year built:
- 2018
- Baths:
- 3.00
- MLS#:
- 4099144
- Subdivision:
- Pecan Ridge
ADDITIONAL INFORMATION
Whoa! Ideal home located in Pecan Ridge in Fort Mill SC. Built in 2018, all you have to do is move in and enjoy. The open floor plan makes entertaining easy. The kitchen features granite counters, 42" white cabinets, large kitchen peninsula, stainless steel appliances, pantry, and recessed lighting. The owners bedroom is it's own hideaway! This enormous space is large enough for your bed + flex space, has a vaulted ceiling, and ceiling fan. It has his & hers WALK-IN Closets with plenty of storage. RELAX in your spa like primary bath with soaking tub, ceramic tiled shower, linen closet, dual sink vanity with additional storage. Two great sized secondary bedrooms and a full bathroom with it's own dual vanity sink complete the upstairs. Dedicated laundry room upstairs! All of this in the highly sought after Fort Mill School District! The middle school is extremely walk-able!
- Type:
- Single Family
- Sq.Ft.:
- 1,630
- Status:
- Active
- Beds:
- 3
- Lot size:
- 0.67 Acres
- Year built:
- 2024
- Baths:
- 3.00
- MLS#:
- 4098200
ADDITIONAL INFORMATION
Visually stunning nestled in a prime location, this 3 bed 2.5 bath ranch style home is being constructed just for you. The modern floor plan blends elegance and convenience. Located in the award winning Fort Mill school district servicing Catawba Ridge High School, this location provides easy access to Indian Land, downtown Fort Mill, and I-77.
- Type:
- Single Family
- Sq.Ft.:
- 4,323
- Status:
- Active
- Beds:
- 5
- Lot size:
- 1.71 Acres
- Year built:
- 1999
- Baths:
- 5.00
- MLS#:
- 4096352
ADDITIONAL INFORMATION
Look no further for a home close in and no HOA with acreage. Large lot - 1.71 acres w/ability to park your RV, boats, trailers on a great level lot. Greatroom and recreational/sunroom room on main. Primary bedroom on main, superb suite with trey ceiling, lg. bathroom, walk-in closet and more. 2nd primary bedroom & bedrooms upstairs, loft area. Stairs in garage go to upper level of garage w/heat & air -- great gameroom or space for a home office- heated and cooled. The oversized garage is spacious enough for more than 2 cars. Storage building for 2 cars in back too. 2 laundry rooms - main and 2nd level. The wonderful new deck is spacious and great for entertaining. Playhouse stays with property. Water heaters installed in 2021, new roof in 2015, new HVAC in 2016. Large front porch and deck for entertaining. Highly ranked Fort Mill School District and close to Ballantyne, Indian Land (Construction on road widening and water/sewer info available)
- Type:
- Single Family
- Sq.Ft.:
- 1,670
- Status:
- Active
- Beds:
- 3
- Lot size:
- 0.86 Acres
- Year built:
- 1958
- Baths:
- 1.00
- MLS#:
- 4095759
ADDITIONAL INFORMATION
Assumable 2.3% FHA loan!! Welcome home! This peaceful setting in Ft Mill offers 3 bedrooms and 1 full bathroom. The neighboring property has approx 1.5 acres and the owner will consider selling that too. All kitchen appliances will convey. Septic tank pumped March 2023. 1 bedroom does not have a closet. Please call listing agent with any questions.
- Type:
- Single Family
- Sq.Ft.:
- 2,493
- Status:
- Active
- Beds:
- 3
- Lot size:
- 0.15 Acres
- Year built:
- 2021
- Baths:
- 3.00
- MLS#:
- 4085663
- Subdivision:
- Carolina Orchards
ADDITIONAL INFORMATION
Welcome to this pristine popular Castle Rock 3 BR/3Bath home nestled in the serene 55+ community of Carolina Orchards in Fort Mill, SC. This immaculate residence has only been lived in for 2 yrs making it the perfect haven for those seeking a turnkey property with all the modern comforts. Primary suite on main floor. As you approach the home, you are greeted by a beautifully landscaped front yard with lush greenery. The gourmet kitchen is a chef's dream, adorned with gorgeous granite countertops, stainless steel appliances, & ample custom cabinetry. This home is flooded with natural light, creating a tranquil oasis where you can unwind & enjoy moments of peace. With this 55+ community, residents have access to a range of amenities tailored to an active & social lifestyle. This includes a clubhouse, fitness center, swimming pool, walking trails, & various social activities to enjoy with like-minded neighbors. You don't want to miss out on this beautiful home in an amazing community.
- Type:
- Single Family
- Sq.Ft.:
- 3,035
- Status:
- Active
- Beds:
- 4
- Lot size:
- 0.17 Acres
- Year built:
- 2016
- Baths:
- 4.00
- MLS#:
- 4093794
- Subdivision:
- Masons Bend
ADDITIONAL INFORMATION
Amazing opportunity to own this immaculate, award winning, Saussy Burbank former model home in Masons Bend. This contemporary farmhouse features a primary down floor plan with a high level of custom finishes throughout including chevron shiplap, custom open shelving in kitchen, knotty pine ceiling in study, custom built-ins, coffered ceiling, speakers & more. Spacious gourmet kitchen with large island that opens to the main living area, perfect for indoor entertaining. On the second floor you’ll find 3 generously sized bedrooms & a great loft space for everyone to enjoy. Outside, a beautiful rocking chair front porch greets you & a rear covered deck & extended paver patio are ideal areas to relax while enjoying the gorgeous backyard. Home is adjacent to one of the many pocket parks in the neighborhood. Community features include a beautiful clubhouse with two pools & fitness center overlooking the Catawba River, walking trails, river access & zoned for award winning Fort Mill Schools.
- Type:
- Single Family
- Sq.Ft.:
- 2,085
- Status:
- Active
- Beds:
- 3
- Lot size:
- 0.12 Acres
- Year built:
- 2016
- Baths:
- 3.00
- MLS#:
- 4094220
- Subdivision:
- Waterside At The Catawba
ADDITIONAL INFORMATION
Price reduced! Instant equity. Compare to Lennar's pricing of same "Bradley" plan in Elizabeth community next door at $503,559. This is a move in ready home with custom seller finishes. Premiere neighborhood: Waterside at the Catawba! Fresh paint and professionally cleaned. Modern, functional floor plan. Light and airy kitchen white cabinet finish, subway tile backsplash, gas range/microwave, refrigerator remains, raised bar counter. Huge living room with dark wood flooring. Natural stone accents at entry foyer and above fireplace. Upper landing w/open area. Office/study room w/built ins. Primary BR features dual closets, private bath and custom tile surround, garden tub and walk in shower. Gorgeous rear patio, custom stone fireplace & side holding area. Enjoy an evening ball game with rear yard views and open space. Finished garage. Family friendly community with Olympic sized Pool, clubhouse & gym, tennis courts, walking trails. Launch a kayak into the Catawba within the community.
- Type:
- Single Family
- Sq.Ft.:
- 2,632
- Status:
- Active
- Beds:
- 3
- Lot size:
- 0.82 Acres
- Year built:
- 1953
- Baths:
- 3.00
- MLS#:
- 4089155
ADDITIONAL INFORMATION
Just under an acre of land features a ranch home with NO HOA! 3 Bedrooms 3 baths and In-law quarters with outside access. In-law quarters has bedroom and bath and has full kitchen..not stove hooked up at this time. Total of 3 kitchens within the home. One small office/playroom space off dining area. Wood burning stove in Living Room. Large rear screened porch for those cool fall nights or mornings to relax with your coffee. And if you need storage/workshop, this one has a HUGE 25x40 wired metal storage building with fencing in back yard!
Andrea Conner, License #298336, Xome Inc., License #C24582, AndreaD.Conner@Xome.com, 844-400-9663, 750 State Highway 121 Bypass, Suite 100, Lewisville, TX 75067
Data is obtained from various sources, including the Internet Data Exchange program of Canopy MLS, Inc. and the MLS Grid and may not have been verified. Brokers make an effort to deliver accurate information, but buyers should independently verify any information on which they will rely in a transaction. All properties are subject to prior sale, change or withdrawal. The listing broker, Canopy MLS Inc., MLS Grid, and Xome Inc. shall not be responsible for any typographical errors, misinformation, or misprints, and they shall be held totally harmless from any damages arising from reliance upon this data. Data provided is exclusively for consumers’ personal, non-commercial use and may not be used for any purpose other than to identify prospective properties they may be interested in purchasing. Supplied Open House Information is subject to change without notice. All information should be independently reviewed and verified for accuracy. Properties may or may not be listed by the office/agent presenting the information and may be listed or sold by various participants in the MLS. Copyright 2024 Canopy MLS, Inc. All rights reserved. The Digital Millennium Copyright Act of 1998, 17 U.S.C. § 512 (the “DMCA”) provides recourse for copyright owners who believe that material appearing on the Internet infringes their rights under U.S. copyright law. If you believe in good faith that any content or material made available in connection with this website or services infringes your copyright, you (or your agent) may send a notice requesting that the content or material be removed, or access to it blocked. Notices must be sent in writing by email to DMCAnotice@MLSGrid.com.
Fort Mill Real Estate
The median home value in Fort Mill, SC is $455,000. This is higher than the county median home value of $185,200. The national median home value is $219,700. The average price of homes sold in Fort Mill, SC is $455,000. Approximately 63.03% of Fort Mill homes are owned, compared to 33.14% rented, while 3.84% are vacant. Fort Mill real estate listings include condos, townhomes, and single family homes for sale. Commercial properties are also available. If you see a property you’re interested in, contact a Fort Mill real estate agent to arrange a tour today!
Fort Mill, South Carolina has a population of 14,451. Fort Mill is more family-centric than the surrounding county with 37.65% of the households containing married families with children. The county average for households married with children is 33.2%.
The median household income in Fort Mill, South Carolina is $71,436. The median household income for the surrounding county is $59,394 compared to the national median of $57,652. The median age of people living in Fort Mill is 36.5 years.
Fort Mill Weather
The average high temperature in July is 90.7 degrees, with an average low temperature in January of 29.9 degrees. The average rainfall is approximately 43.9 inches per year, with 0.2 inches of snow per year.
