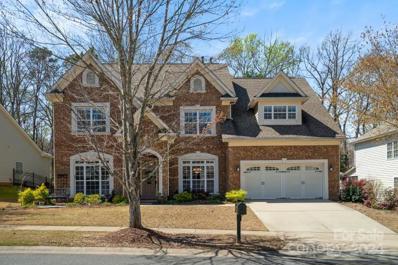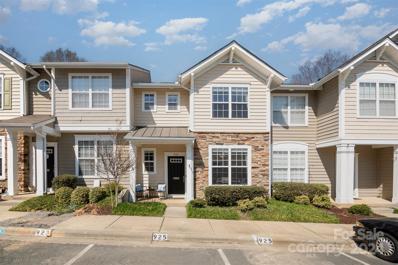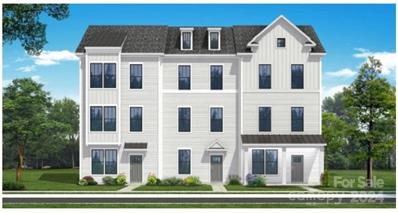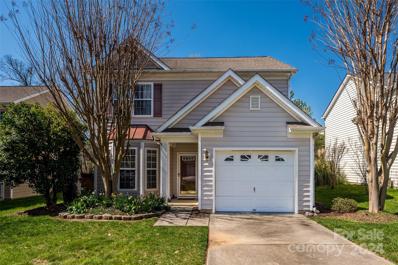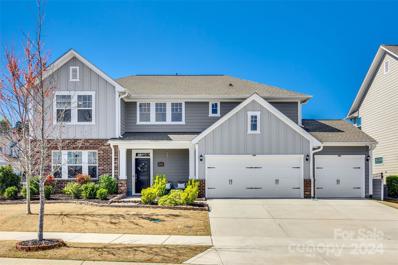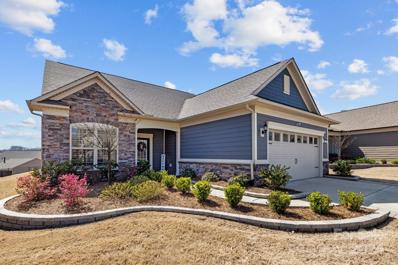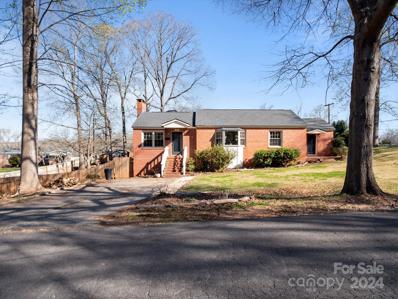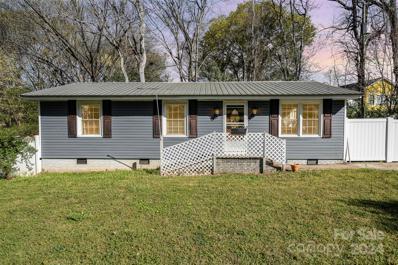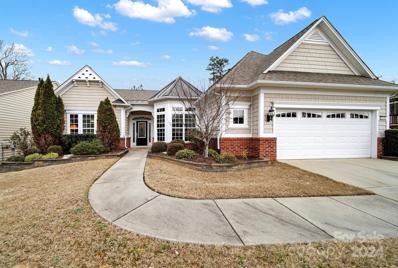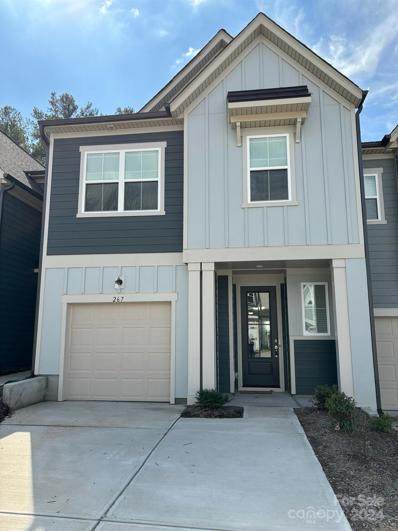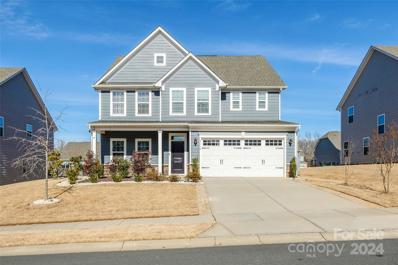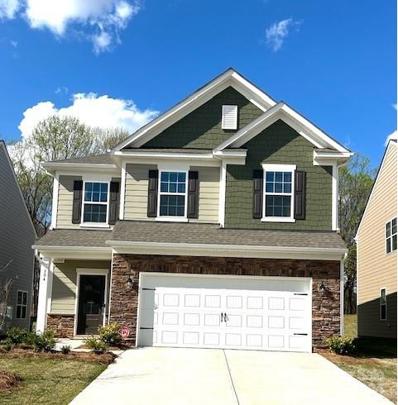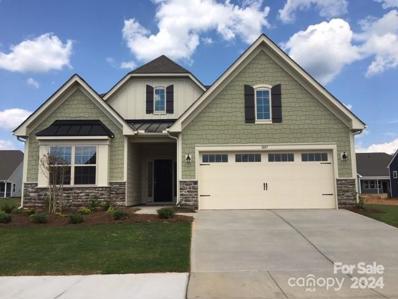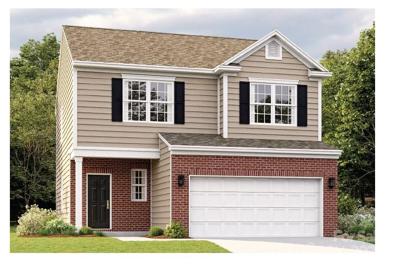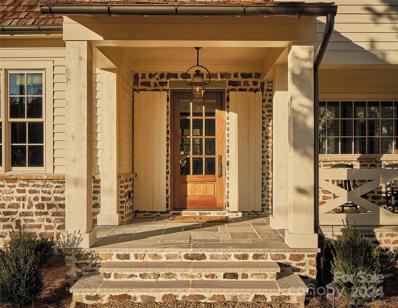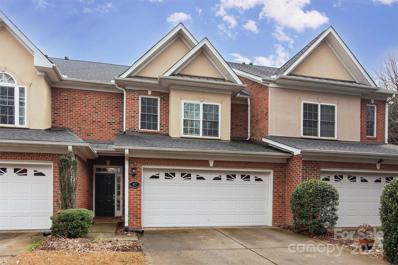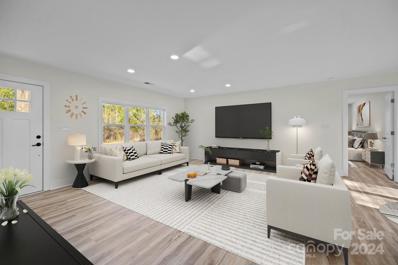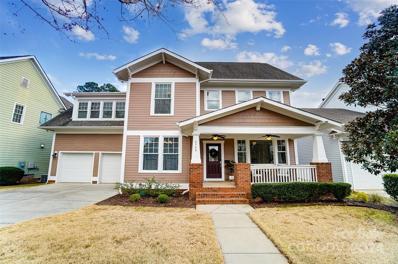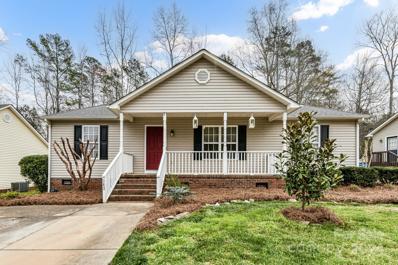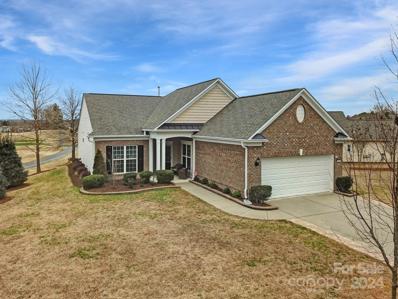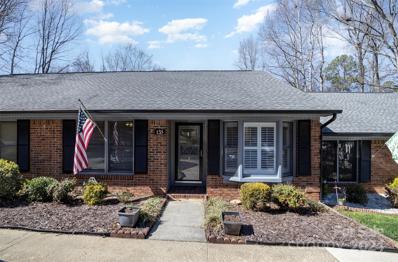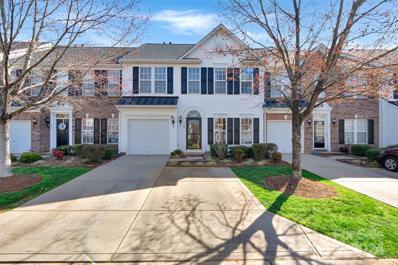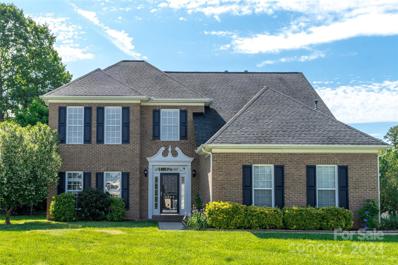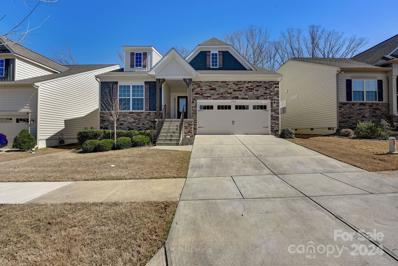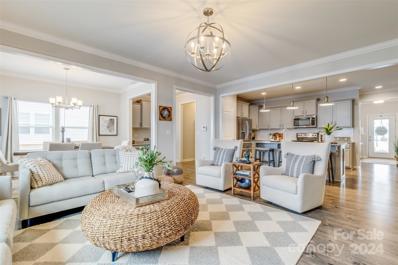Fort Mill SC Homes for Sale
- Type:
- Single Family
- Sq.Ft.:
- 3,920
- Status:
- Active
- Beds:
- 5
- Lot size:
- 0.27 Acres
- Year built:
- 2006
- Baths:
- 4.00
- MLS#:
- 4120904
- Subdivision:
- Reserve At Gold Hill
ADDITIONAL INFORMATION
Welcome home to this exquisite two story in Fort Mill with ALL of the space and storage you could want! With a bedroom or home office and full bathroom on the main floor, two living areas, large kitchen with formal dining room, bar top, and eat in kitchen. The breakfast area opens up to a nice screened porch and large patio with built in grill and burners. Large walk-in pantry along with a buffet area with cabinets in the dining room gives way for all of your entertaining and storage needs. Upstairs you'll find 3 spacious guest rooms, a large bonus room, and generous sized primary suite with water closet, oversized walk in closet, stand up shower along with a jetted tub. In one of the most desirable neighborhoods just 1 mile from I-77 and Publix, at the Gold Hill Rd exit, this home is sure to not last long. Book your showing today!
- Type:
- Townhouse
- Sq.Ft.:
- 1,462
- Status:
- Active
- Beds:
- 3
- Year built:
- 2005
- Baths:
- 3.00
- MLS#:
- 4109374
- Subdivision:
- Fieldstone
ADDITIONAL INFORMATION
Beautiful and updated townhome in Fieldstone! Upon entering you'll find the spacious office or extra dining area next to the foyer. You'll love the NEW floors throughout, NEW white quartz counters, and white cabinets with custom upper additions. This home has been lovingly cared for with all of these updates, plus new light fixtures, ceiling fans and most bathroom fixtures. Private fenced backyard patio area perfect for entertaining. Upstairs are three bedrooms and two full bathrooms and laundry closet. Primary bedroom offers a walk in closet and dual vanity. New water heater 2023. HOA takes care of exterior maintenance and a community pool. HOA documents are in the attachments. Won't last long!
- Type:
- Townhouse
- Sq.Ft.:
- 1,887
- Status:
- Active
- Beds:
- 4
- Year built:
- 2024
- Baths:
- 4.00
- MLS#:
- 4121203
- Subdivision:
- Baxter Village
ADDITIONAL INFORMATION
New home construction in sought out Baxter Village in Ft Mill, SC. These new contemporary designed townhomes offer gourmet kitchens with extended island and stainless steel appliances, perfect for the home chef. Featuring dual sliding glass doors that open onto sitting deck. The open floor plan, seamlessly blends the kitchen and living area perfect for entertaining family and friends. Retreat to your luxurious primary suite, a haven of relaxation and style. Enjoy ample space, natural light, and spa-like bathroom with double vanity and tiled shower with seat. Two additional bedrooms on 3rd floor and laundry, with an additional guest bedroom on the first floor with full bath. Attached 2 car garage for secure parking and additional storage space including EV outlet.
- Type:
- Single Family
- Sq.Ft.:
- 1,573
- Status:
- Active
- Beds:
- 3
- Lot size:
- 0.11 Acres
- Year built:
- 2003
- Baths:
- 3.00
- MLS#:
- 4116932
- Subdivision:
- Waterstone
ADDITIONAL INFORMATION
Open House has been Canceled because home is Under Contract. Thank you for your interest! Welcome home to this inviting 3-bedroom, 2.5-bathroom, 2-story home with attached garage. It is nestled in Fort Mill's sought-after community of Waterstone with its highly desirable school district. This property has been very well maintained with freshly painted interiors and energy efficient windows installed on backside of the home in 2018. The main level boast laminate wood flooring throughout, the dining room has a beautiful bay window, and the primary bedroom has a vaulted ceiling with bathroom that has a new tile shower and glass enclosure. The back yard is fenced for privacy and perfect for entertaining and relaxation. The homes location offers easy access to a variety of amenities, including dining, shopping, parks, entertainment, and highways.
Open House:
Saturday, 4/27 3:00-5:00PM
- Type:
- Single Family
- Sq.Ft.:
- 3,746
- Status:
- Active
- Beds:
- 5
- Lot size:
- 0.23 Acres
- Year built:
- 2018
- Baths:
- 4.00
- MLS#:
- 4109075
- Subdivision:
- Massey
ADDITIONAL INFORMATION
Desirable one of a kind David Weekley build in amenity-filled Massey Community. Home features 5 bedrooms, 4 full bathrooms, separate office and bonus space for expanded living and entertaining. Custom wood finishes throughout with large conditioned sunroom on it's own panel for cost savings. Home is situated on a flat usable corner lot with fenced backyard, 5 zone irrigation, and plenty of parking space with a rare 3-car garage. This is not your typical home as it has upgrades galore with fresh paint, tankless hot water heater, epoxy garage floor, custom built-ins, upgraded faucets, soft close cabinets, under cabinet lighting, exterior lighting, upgraded flooring on stairs and landing, custom butcher block office desk, and more! Home situated nearby community park with playground. Enjoy the perks of living in the Massey Community with the olympic size pool, lazy river, playground, sidewalks and fitness center.
- Type:
- Single Family
- Sq.Ft.:
- 2,545
- Status:
- Active
- Beds:
- 3
- Lot size:
- 0.16 Acres
- Year built:
- 2021
- Baths:
- 3.00
- MLS#:
- 4119451
- Subdivision:
- Carolina Orchards
ADDITIONAL INFORMATION
This is the one you have been waiting for! The home in the 55+ community of Carolina Orchards featuring a sunroom, upgraded kitchen, a flex rm, 3BR and 3 BA, an office and walk-in storage. This home boasts a gorgeous white kitchen, with a gas cooktop, full sized drawers, a wet bar, wall oven, Stainless steel appliances and vent hood, a wine fridge and a wine rack. The beautiful natural light shines through the sunroom and into the elegant dining room. A gas fireplace is the focal point of the cozy family rm which leads to the primary suite. Enjoy a spa like primary bath with a garden tub, glass enclosed shower, beautiful tile floors, dual vanities and a customized closet. There is a secondary BR and a full bath, laundry rm and drop zone. Upstairs will wow you with a fantastic loft, easy to access storage, a flex rm and 3rd BR and BA. Plus enjoy an amenity rich community with indoor and outdoor pools, recreation center, tennis courts, fitness center and pickleball! Don't miss this one!
$350,000
200 Myers Street Fort Mill, SC 29715
- Type:
- Single Family
- Sq.Ft.:
- 1,566
- Status:
- Active
- Beds:
- 3
- Lot size:
- 0.46 Acres
- Year built:
- 1945
- Baths:
- 1.00
- MLS#:
- 4118587
ADDITIONAL INFORMATION
Welcome to 200 Myers Street, located in the heart of downtown Fort Mill, South Carolina. This charming ranch-style home offers the perfect blend of comfort, convenience, and community living. As you step inside, you're greeted by a spacious and inviting living room, ideal for hosting gatherings with friends and family. Natural light floods the room, creating a warm and welcoming ambiance that invites you to unwind and make yourself at home. This home boasts three generously sized bedrooms, providing plenty of space for rest and relaxation. Outside, a spacious fenced backyard awaits, offering the perfect retreat for outdoor activities, gardening, or simply soaking up the sunshine. This home offers unparalleled convenience to a wealth of amenities and attractions. From charming local shops and restaurants to parks and recreational facilities, everything you need is just moments away. Don't miss your opportunity to own this delightful ranch-style home.
- Type:
- Single Family
- Sq.Ft.:
- 1,015
- Status:
- Active
- Beds:
- 2
- Lot size:
- 0.23 Acres
- Year built:
- 1980
- Baths:
- 1.00
- MLS#:
- 4121025
ADDITIONAL INFORMATION
Welcome to 210 Calhoun St, a charming property located in the heart of downtown Fort Mill, SC. This home presents a fantastic investment opportunity for those looking to capitalize on the thriving real estate market in the area. Features include a privacy fence for the backyard, granite counters in the kitchen and bathroom, walk-in primary BR closet, and a front storm door! This property is an ideal prospect for investors or those looking to customize a home to their exact specifications. Don't miss the chance to own a piece of downtown Fort Mill and turn this property into the home of your dreams or a lucrative investment. Schedule a showing today and unlock the potential of this remarkable property.
- Type:
- Single Family
- Sq.Ft.:
- 2,438
- Status:
- Active
- Beds:
- 3
- Lot size:
- 0.21 Acres
- Year built:
- 2007
- Baths:
- 3.00
- MLS#:
- 4119929
- Subdivision:
- Sun City Carolina Lakes
ADDITIONAL INFORMATION
Cumberland Hall w/ a 3-season room + on the golf course! Lovely curb appeal w/ the partial brick exterior & front garden beds. Neutral paint, elegant crown molding, tons of natural light, & prefinished wood flooring in the main living areas! The chef's kitchen boasts granite counters, SS appliances, gas cooktop, wall oven & microwave, long & spacious island, double door pantry, & a sunny breakfast nook! Cozy up to the gas-log fireplace in the great room during the cooler months & enjoy the spacious 3-season room w/ tile flooring while watching the golfers! The primary suite has a tray ceiling & a bathroom w/ a soaking tub, dual sink vanity, glass shower, & a walk-in closet! 2 guest bedrooms w/ a Jack-and-Jill bathroom are perfect for overnight guests. There is also an office/den w/ French doors- ideal for working from home or to use as a hobby room! The rear paver patio is a great spot to relax, grill out, & host friends & family! Join the active-adult lifestyle in Sun City today!
- Type:
- Townhouse
- Sq.Ft.:
- 1,857
- Status:
- Active
- Beds:
- 3
- Lot size:
- 0.05 Acres
- Year built:
- 2023
- Baths:
- 3.00
- MLS#:
- 4115264
- Subdivision:
- Ashburn
ADDITIONAL INFORMATION
North East facing and Move-in Ready Home with an Upgraded Kitchen with Gas Range, Tray Ceiling in the Primary Suite, Upgraded All-Tile Primary Shower w/ Seat and Upgraded Secondary Bathroom w/ Tub. Kitchen upgraded with elevated stainless steel appliances, crisp white cabinets, white marble backsplash tile, all tied together by the stunning Grey Expo quartz counter tops. The great room and dining room then flow together into the outdoor living space in the back, overlooking mature trees. Upstairs, there are three bedrooms, including the primary suite, which features the tray ceiling upgrade, a large walk-in closet, as well as an upgraded all-tile shower with a tile seat. Just outside the primary suite is the second floor laundry room, a full secondary bathroom with an upgraded tub surround, and the two secondary bedrooms. Great location with near by shopping and easy commute to uptown and CLT airport.
- Type:
- Single Family
- Sq.Ft.:
- 3,060
- Status:
- Active
- Beds:
- 5
- Lot size:
- 0.21 Acres
- Year built:
- 2020
- Baths:
- 4.00
- MLS#:
- 4119481
- Subdivision:
- Ansley Park
ADDITIONAL INFORMATION
Unique HOME located between Ballantyne and Blackney area. This meticulously maintained home has galore updates, an open floor plan with a private guest suite downstairs, a full bathroom and enclosed office. Luxury vinyl plank flooring and crown molding almost throughout first floor, Nest thermostats with dual zoning. Dream kitchen with 42" cabinets, tile-backsplash, walk-in pantry, large gourmet island, elongated sink, gas range that's vented outside and a 2-nd wall oven with microwave combo built in. Primary bedroom is located on the second floor and has 2 large walk-in closets, 2 separate vanities, and standing shower with upgraded tankless water heater. One of the secondary bedrooms has its own full bathroom. There is a covered outback patio 24X12 and different fruit trees, vineyard and berries. Irrigation system front and back, expanded driveway. The community offers resort style amenities, club house available for a rental fee, playground and walking trails. HOA is $1195,56/year.
- Type:
- Single Family
- Sq.Ft.:
- 2,158
- Status:
- Active
- Beds:
- 4
- Lot size:
- 0.16 Acres
- Year built:
- 2024
- Baths:
- 3.00
- MLS#:
- 4119611
- Subdivision:
- Elizabeth
ADDITIONAL INFORMATION
Now is an ideal time to lock in a new home in Elizabeth, a master planned community in Fort Mill. Upcoming amenities will include a 2-story clubhouse, pool, fitness center, pickle ball courts, multi-use courts, walking trails, parks, and more! The Westbury home is one of our top selling floorplans, offering a great open design with four bedrooms and a loft. This home will have vinyl flooring throughout the first floor, beautiful gray cabinets, a fireplace, gas range, and more. Centrally located, Elizabeth is just minutes from shopping, dining, downtown Fort Mill, and I-77. Come experience lifestyle and charm in the heart of it all!
- Type:
- Single Family
- Sq.Ft.:
- 1,816
- Status:
- Active
- Beds:
- 3
- Lot size:
- 0.13 Acres
- Year built:
- 2024
- Baths:
- 2.00
- MLS#:
- 4119619
- Subdivision:
- Elizabeth
ADDITIONAL INFORMATION
Welcome home to the Canton! This home offers main level living at it's finest. The large open living spaces invite plenty of sunshine, and the back covered patio is ideal for those Carolina nights. The Elizabeth neighborhood will boast easy access to I-77, resort style amenities, and over 80 acres of commercial space; what convenience. Call us to schedule a tour of our homes today.
- Type:
- Single Family
- Sq.Ft.:
- 1,735
- Status:
- Active
- Beds:
- 3
- Lot size:
- 0.15 Acres
- Year built:
- 2024
- Baths:
- 3.00
- MLS#:
- 4119594
- Subdivision:
- Elizabeth
ADDITIONAL INFORMATION
Enjoy the sunlight in this open floorplan home. Plenty of space to gather in the great room or around the extended kitchen countertop. Keep the entertainment going upstairs in your comfy loft. Two spacious secondary bedrooms share a full hall bathroom. Convenient upstairs laundry room centered to all bedrooms. The owner's suite has lots of windows and wall space to create your own relaxing space. Your owner's suite bathroom has a double vanity, walk in shower, and large walk in closet. This home has a planned completion this summer 2024. Move in and celebrate! Elizabeth is the newest master planned community in Fort Mill and will incorporate resort style amenities as well as over 80 acres of commercial space.
$3,600,000
961 Jw Wilson Road Fort Mill, SC 29715
- Type:
- Single Family
- Sq.Ft.:
- 5,463
- Status:
- Active
- Beds:
- 5
- Lot size:
- 2 Acres
- Year built:
- 2024
- Baths:
- 4.00
- MLS#:
- 4116200
- Subdivision:
- Wilson Farm
ADDITIONAL INFORMATION
Welcome to The Potter House at Wilson Farm the newest community of luxury farm estates by award-winning, high-end custom design/build firm, New Old; celebrated for bringing livability and luxury seamlessly together. This exclusive community of several hand-crafted Custom Market Homes on exceptionally rare acreage lots offers all of the sophistication, innovation & refined opulence of modern luxury living with a Historic Farmhouse finish that will stand the test of time. Expertly handcrafted, each features the finest materials with the highest level of craftsmanship and detail; high design trims, finishes and curated spaces, lush owner suites, Chef Kitchens with Sub-Zero & Wolf appliances, volume ceilings, outdoor living space & pool package make these homes perfect for those seeking a peaceful retreat from the bustle of the modern world, while being only mins from top schools, shops, restaurants & activities. Truly unique opportunity in one of Charlottes most desired suburbs.
- Type:
- Townhouse
- Sq.Ft.:
- 2,082
- Status:
- Active
- Beds:
- 3
- Lot size:
- 0.05 Acres
- Year built:
- 2005
- Baths:
- 3.00
- MLS#:
- 4114945
- Subdivision:
- Beacon Knoll
ADDITIONAL INFORMATION
Desirable townhouse in a gated community featuring a gourmet kitchen with granite countertops, hardwoods, stainless steel appliances, wine bar, additional storage and pantry, gas fireplace in great room. The primary bedroom features tray ceiling, large on-suite with soaking tub, and custom designed closet. The private patio has a gorgeous view of the water which allows non-motorized watercraft. Close to I-77, shopping and restaurants.
- Type:
- Single Family
- Sq.Ft.:
- 1,588
- Status:
- Active
- Beds:
- 4
- Lot size:
- 1 Acres
- Year built:
- 1972
- Baths:
- 3.00
- MLS#:
- 4112749
ADDITIONAL INFORMATION
Introducing this 4-bedroom, 3 bathroom BRICK home set upon a beautiful ACRE of picturesque land. Impeccably designed with modern aesthetics and thoughtful details, this residence offers unparalleled comfort and style. Inside you will find 4 spacious bedrooms and 3 full bathrooms. Open concept living area open to the modern kitchen featuring SS appliances. Primary suite is large and has a beautiful en-suite with double vanity and large walk in shower. Each of the other 2 bathrooms have been updated, providing an up to date look and style. New paint, new flooring and finishes throughout. Outside, discover your own private acre with ample space for outdoor activities or quiet relaxation. Don't miss the opportunity to own this piece of privacy! A MUST SEE! Located in Indian Land close to shopping and restaurants.
- Type:
- Single Family
- Sq.Ft.:
- 3,252
- Status:
- Active
- Beds:
- 5
- Lot size:
- 0.22 Acres
- Year built:
- 2010
- Baths:
- 4.00
- MLS#:
- 4118874
- Subdivision:
- Baxter Village
ADDITIONAL INFORMATION
Pristine Saussy Burbank Beauty in Baxter Village! With 3,252 hsf, this home offers 5 bedrooms, 4 full baths, and a spacious loft! Step in from the welcoming front porch and inside to an open floor plan with a dedicated office, dining room, great room with gas fireplace which opens to the bright kitchen, just perfect for gathering! Highly desired Bedroom and full bath on the main! Head up to the primary suite, 3 additional bedrooms, 3 full baths and a fantastic loft space with endless possibilities! The covered back porch and patio offers a tranquil retreat to enjoy sunsets and serene wooded views! Immaculate garage with epoxy floors! Fantastic location, just steps to Baxter's "Village Hall" pool and playground complex and backing to the Baxter Trail system just behind the home. This Classic Craftsman home offers a blend of elegance, comfort, and convenience, making it the perfect place to call home!
- Type:
- Single Family
- Sq.Ft.:
- 1,246
- Status:
- Active
- Beds:
- 3
- Lot size:
- 0.25 Acres
- Year built:
- 2001
- Baths:
- 2.00
- MLS#:
- 4119289
- Subdivision:
- Avery Lake
ADDITIONAL INFORMATION
Don't miss out on this opportunity for a home in Fort Mill and the Fort Mill Schools at an affordable price point! This is a great split ranch plan with 3 bedrooms and 2 full baths. Vaulted ceilings in the living room with fireplace, eat in kitchen and a new tankless water heater. Great location, close to Anne Springs Greenway, shopping and restaurants.
- Type:
- Single Family
- Sq.Ft.:
- 1,705
- Status:
- Active
- Beds:
- 2
- Lot size:
- 0.21 Acres
- Year built:
- 2013
- Baths:
- 2.00
- MLS#:
- 4117672
- Subdivision:
- Sun City Carolina Lakes
ADDITIONAL INFORMATION
Surrey Crest w/ partial-brick exterior on an oversized lot backing up to the 8th hole of the golf course. No neighbors on the left side! Gutter Guard gutters new 2022, A/C new 2022, water heater new 2021, crown molding, 3” hardwood floors in the great room & office. Large kitchen w/ upgraded SS fridge, microwave, & gas range, as well as granite counters, tile backsplash, & a dining area. Ample natural light shines bright through the plantation shutters of the windows in the great room. An office w/ French doors is perfect for working from home or to use as a 2nd living area! The primary suite at the rear of the home has a tray ceiling & windows overlooking the rear yard. The en-suite bath has a dual sink vanity, custom glass shower w/ sliding doors, & walk-in closet. The 3-season room has windows w/ pulldown shades & it leads out to the paver patio overlooking the golf course! Use the retractable awning while drinking coffee & enjoying some fresh air. Come see this lovely home today!
$250,000
135 David Court Fort Mill, SC 29715
- Type:
- Condo
- Sq.Ft.:
- 1,046
- Status:
- Active
- Beds:
- 2
- Lot size:
- 0.06 Acres
- Year built:
- 1987
- Baths:
- 2.00
- MLS#:
- 4119071
- Subdivision:
- Ashbrook
ADDITIONAL INFORMATION
Location!! This 2 bedroom 2 bath is ready for its next homeowner. Upon entering the home there is a breakfast area that leads into the kitchen area. The bedrooms are separated between the two bedrooms. Livingroom is spacious and leads to the screened in back porch that is great for entertaining and enjoying the outdoor life. This property will not last!
$355,000
175 Snead Road Fort Mill, SC 29715
- Type:
- Townhouse
- Sq.Ft.:
- 1,838
- Status:
- Active
- Beds:
- 3
- Lot size:
- 0.04 Acres
- Year built:
- 2006
- Baths:
- 3.00
- MLS#:
- 4118537
- Subdivision:
- Fairway Townes
ADDITIONAL INFORMATION
Welcome to this meticulously maintained 3 bedroom, 2.5 bathroom townhome in the sought-after Fairway Townes community. Step inside to discover an inviting and luminous interior. The kitchen boasts granite countertops, ample cabinet space, and a convenient pantry, perfect for culinary enthusiasts. Upstairs, all three bedrooms await, with the primary bedroom offering an ensuite bathroom featuring a luxurious garden tub and separate shower. For added convenience, the laundry room is located upstairs as well. Downstairs, double doors lead to a covered patio, screened with a ceiling fan, providing an ideal outdoor space for relaxation or entertainment. Nestled in the desirable Fort Mill area, this townhome offers the perfect blend of comfort and convenience.
- Type:
- Single Family
- Sq.Ft.:
- 2,683
- Status:
- Active
- Beds:
- 4
- Lot size:
- 0.21 Acres
- Year built:
- 2002
- Baths:
- 3.00
- MLS#:
- 4115010
- Subdivision:
- Waterstone
ADDITIONAL INFORMATION
WELCOME HOME to the sought after community of Waterstone! Step into the ideal home for entertaining, lounging, and peaceful comfort. The main level boasts NEW FLOORING! The A/C units - replaced in 2022 and 2023! NEW 40-gallon water heater! Finally, a roof that was replaced in 2010! The kitchen Tile backsplash and stainless steel Whirlpool appliances! Newly painted wooden deck for outdoor entertainment and relaxation! Retreat upstairs to spacious bedrooms with accent walls and a primary suite with dual closets, vanities, a beautiful garden tub, and an adjoining office/study space. All of this on a beautiful, spacious corner lot! Neighborhood Amenities: Pool, Playground, Park
- Type:
- Single Family
- Sq.Ft.:
- 2,260
- Status:
- Active
- Beds:
- 3
- Lot size:
- 0.15 Acres
- Year built:
- 2016
- Baths:
- 2.00
- MLS#:
- 4117882
- Subdivision:
- Waterside At The Catawba
ADDITIONAL INFORMATION
Must see this immaculately maintained ranch home tucked into the back of a fantastic nhood- Waterside At The Catawba. The extended family room makes for an amazing entertaining space. The open floorplan features a large kitchen with island, eat-in area as well as very large living room. Just off the main living space is a formal dinning room and the primary bedroom that includes a sitting room, large bathroom and walk-in custom closet. The other 2 bedrooms are good sized, the garage offers extra storage, and the yard is private and fenced! Covenant and easy living ranch floorplan that offers upgrades & the pride of ownership!
- Type:
- Townhouse
- Sq.Ft.:
- 2,239
- Status:
- Active
- Beds:
- 3
- Lot size:
- 0.07 Acres
- Year built:
- 2019
- Baths:
- 3.00
- MLS#:
- 4117735
- Subdivision:
- Regent Park
ADDITIONAL INFORMATION
Here is your second chance at this beautiful home!! Back on at no fault of seller! Carefree living in this stylish end unit townhome built in 2019 & nestled in the desirable Fort Mill School District. Enjoy resort-style amenities including a refreshing pool, tennis courts, and scenic walking trails just moments away. Inside, you'll find an inviting open floor plan with updated lighting, sleek granite countertops, and airy 9-ft ceilings. Stay organized with a convenient drop zone and tackle tasks effortlessly in the dedicated computer niche. Upstairs, the centrally positioned flex space boasts a loft-style design, providing versatility and functionality. Additionally, you'll appreciate the nearby laundry room with built-in storage, along with two additional bedrooms. With a spacious primary suite featuring custom closet systems and double sinks, as well as a practical 2-car garage, this home offers modern comfort in a convenient location. Don't miss out!
Andrea Conner, License #298336, Xome Inc., License #C24582, AndreaD.Conner@Xome.com, 844-400-9663, 750 State Highway 121 Bypass, Suite 100, Lewisville, TX 75067
Data is obtained from various sources, including the Internet Data Exchange program of Canopy MLS, Inc. and the MLS Grid and may not have been verified. Brokers make an effort to deliver accurate information, but buyers should independently verify any information on which they will rely in a transaction. All properties are subject to prior sale, change or withdrawal. The listing broker, Canopy MLS Inc., MLS Grid, and Xome Inc. shall not be responsible for any typographical errors, misinformation, or misprints, and they shall be held totally harmless from any damages arising from reliance upon this data. Data provided is exclusively for consumers’ personal, non-commercial use and may not be used for any purpose other than to identify prospective properties they may be interested in purchasing. Supplied Open House Information is subject to change without notice. All information should be independently reviewed and verified for accuracy. Properties may or may not be listed by the office/agent presenting the information and may be listed or sold by various participants in the MLS. Copyright 2024 Canopy MLS, Inc. All rights reserved. The Digital Millennium Copyright Act of 1998, 17 U.S.C. § 512 (the “DMCA”) provides recourse for copyright owners who believe that material appearing on the Internet infringes their rights under U.S. copyright law. If you believe in good faith that any content or material made available in connection with this website or services infringes your copyright, you (or your agent) may send a notice requesting that the content or material be removed, or access to it blocked. Notices must be sent in writing by email to DMCAnotice@MLSGrid.com.
Fort Mill Real Estate
The median home value in Fort Mill, SC is $455,000. This is higher than the county median home value of $185,200. The national median home value is $219,700. The average price of homes sold in Fort Mill, SC is $455,000. Approximately 63.03% of Fort Mill homes are owned, compared to 33.14% rented, while 3.84% are vacant. Fort Mill real estate listings include condos, townhomes, and single family homes for sale. Commercial properties are also available. If you see a property you’re interested in, contact a Fort Mill real estate agent to arrange a tour today!
Fort Mill, South Carolina has a population of 14,451. Fort Mill is more family-centric than the surrounding county with 37.65% of the households containing married families with children. The county average for households married with children is 33.2%.
The median household income in Fort Mill, South Carolina is $71,436. The median household income for the surrounding county is $59,394 compared to the national median of $57,652. The median age of people living in Fort Mill is 36.5 years.
Fort Mill Weather
The average high temperature in July is 90.7 degrees, with an average low temperature in January of 29.9 degrees. The average rainfall is approximately 43.9 inches per year, with 0.2 inches of snow per year.
