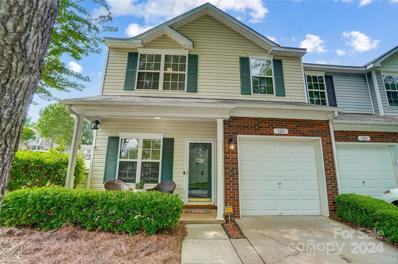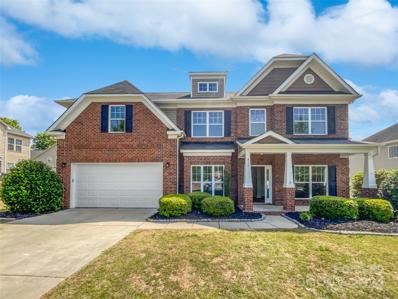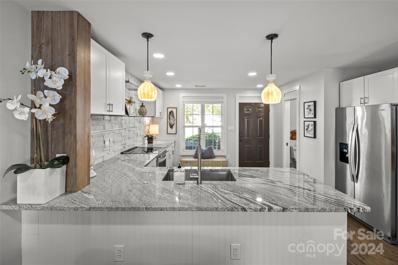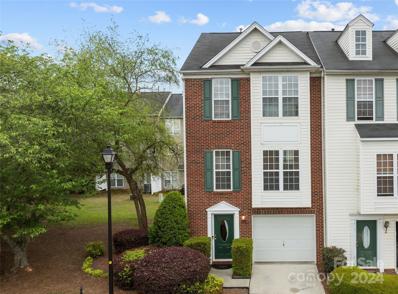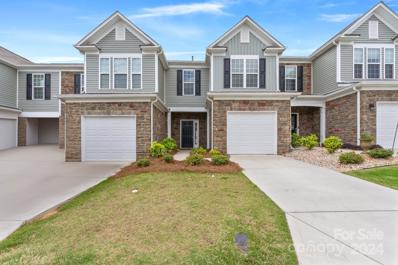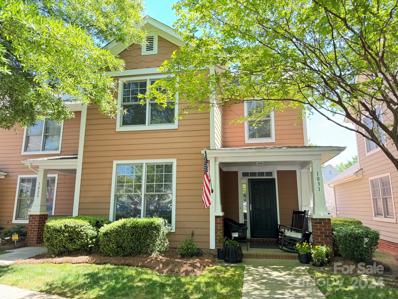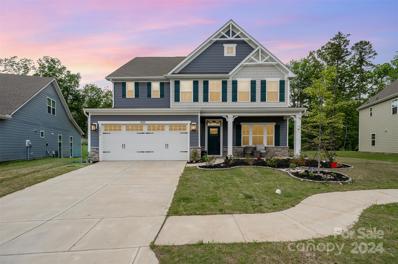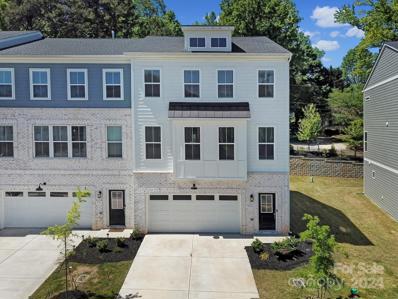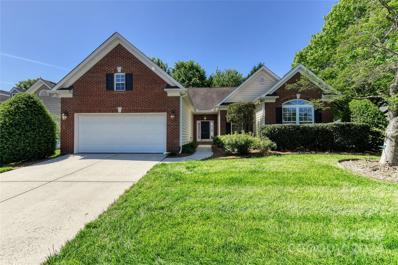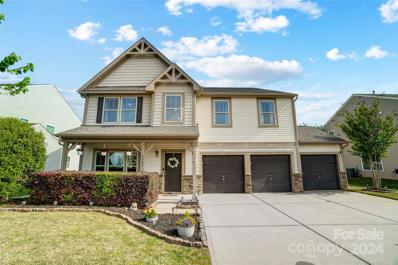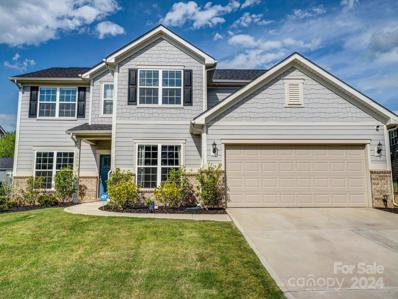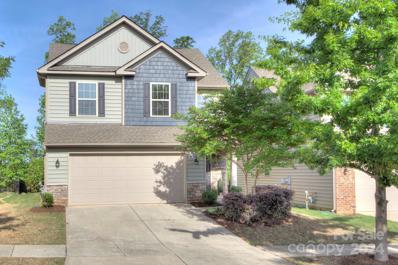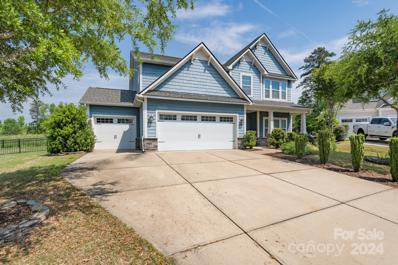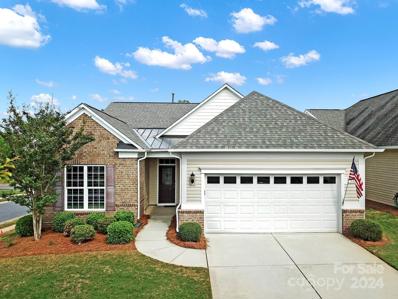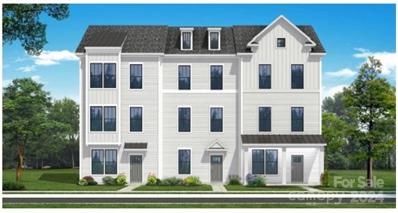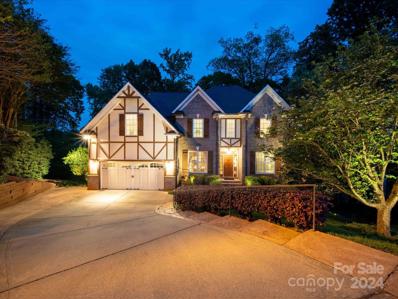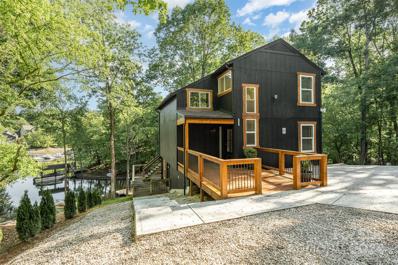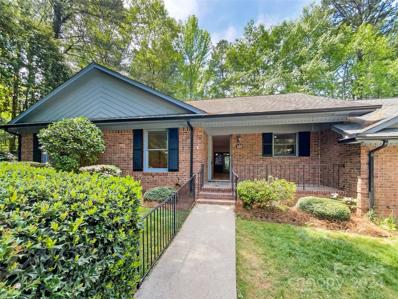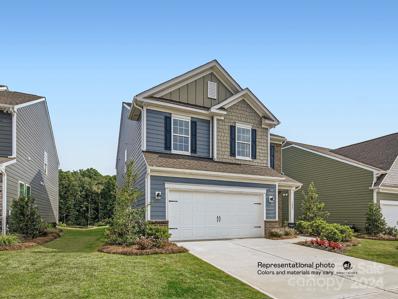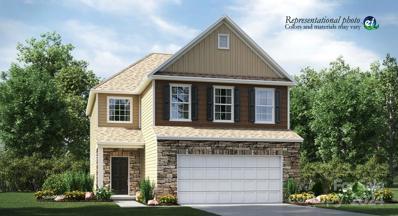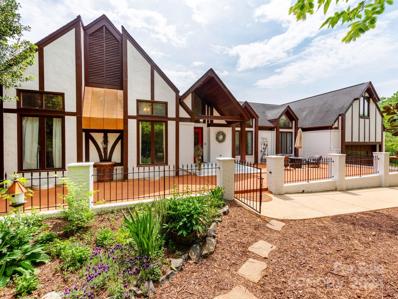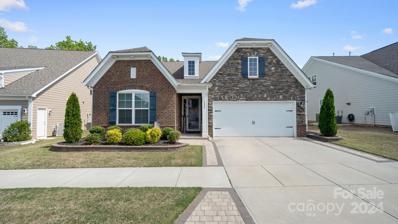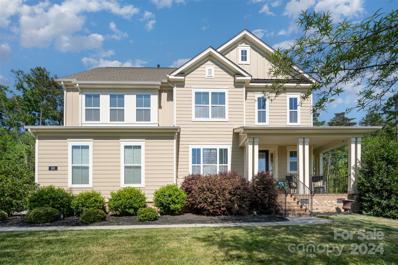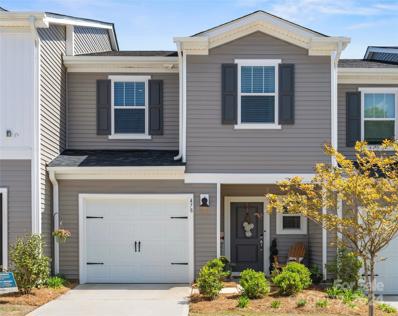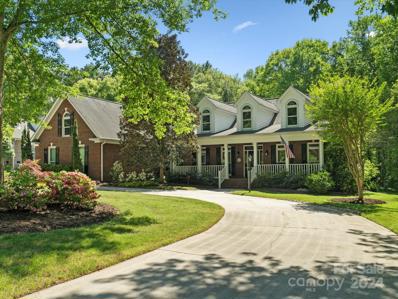Ft Mill SC Homes for Sale
$295,000
126 Rapids Road Fort Mill, SC 29715
- Type:
- Townhouse
- Sq.Ft.:
- 1,571
- Status:
- NEW LISTING
- Beds:
- 2
- Lot size:
- 1,593 Acres
- Year built:
- 2008
- Baths:
- 3.00
- MLS#:
- 4132608
- Subdivision:
- Cascades
ADDITIONAL INFORMATION
Beautiful end unit with a 1 car garage; across the street from the pool. Open floor plan on the main level, plenty of kitchen cabinets and counter tops. Refrigerator, dishwasher and range replaced in 2020. Crown molding throughout the downstairs and primary bedroom. Spacious primary bedroom with large walk-in closet and en-suite bathroom. Upstairs has 2 bedrooms, 2 bathrooms, loft area, and flex room/office. Secondary bathroom upstairs was remodeled in 2022 with beautiful new tile flooring and tile surround. Additional parking space purchased until May 2025. Great location in Fort Mill close to shopping, restaurants and I-77. Move in ready!
$675,000
813 Lion Lane Fort Mill, SC 29715
- Type:
- Single Family
- Sq.Ft.:
- 3,589
- Status:
- NEW LISTING
- Beds:
- 5
- Lot size:
- 0.22 Acres
- Year built:
- 2011
- Baths:
- 3.00
- MLS#:
- 4133380
- Subdivision:
- Fallbrook
ADDITIONAL INFORMATION
Welcome to your future home that exhibits wonderful features nurtured with a touch of elegance and warmth. The welcoming living area showcases a cozy fireplace that is perfect for chilly nights. This property prides itself in its neutral color paint scheme that adds a calming ambiance and a fresh, open feel. The kitchen exudes charm and functionality with an accent backsplash that brings a pop of personality. The primary bedroom is a personal haven featuring a walk-in closet, providing ample space for your wardrobe needs. The primary bathroom boasts double sinks that make morning routines much easier. The fresh interior paint and partial flooring replacement across the home radiate crisp, modern aesthetics. Step outside and enjoy the peace and privacy of a fenced-in backyard, an ideal spot for weekend lawn activities or garden parties. A charming patio invites some well-deserved outdoor relaxation. A new HVAC system has been installed, ensuring comfort during all seasons. With a d
$285,000
5236 Avon Court Fort Mill, SC 29707
- Type:
- Townhouse
- Sq.Ft.:
- 1,112
- Status:
- NEW LISTING
- Beds:
- 2
- Lot size:
- 0.01 Acres
- Year built:
- 2003
- Baths:
- 3.00
- MLS#:
- 4131690
- Subdivision:
- Windsor Trace
ADDITIONAL INFORMATION
In the heart of Indian Land, this beautifully recently renovated home offers modern living near RedStone shopping, The new YMCA, New MUSC, Fort Mill, and Ballantyne's vibrancy. A gourmet kitchen with upgraded stainless-steel appliances, gorgeous granite countertops and limestone backsplash, generous storage, glass wall shelving, fashionable hardware, and abundant light all await on the first floor. All alongside a dining area, mini office, half bath and cozy living room. Upstairs, two updated owner suites boast contemporary bathrooms and LPV flooring throughout the entire home including the stairs. So much versatility, in form of two elegantly updated owner suites, each adorned with contemporary bathrooms boasting stylish tubs, vanities, and light fixtures and double closets. Bluetooth speakers installed in both baths and a window seat in the front primary add charm. Patie storage & parking spaces ensure convenience, completing this refined oasis in Indian Land's thriving community.
- Type:
- Townhouse
- Sq.Ft.:
- 1,958
- Status:
- NEW LISTING
- Beds:
- 3
- Year built:
- 2001
- Baths:
- 5.00
- MLS#:
- 4128486
- Subdivision:
- Waterstone
ADDITIONAL INFORMATION
Step into this spacious tri-level END UNIT, boasting an eat-in kitchen, large dining room, and inviting living room with a marble surround fireplace. The main level offers a generously sized bed/bonus room, complete with an accessible bathroom with room to add a shower. The 3rd level primary bedroom features a garden tub, separate shower, and double sinks, along with a walk-in closet for added storage. Park with ease in the 1-car garage and driveway. The patio perfect for grilling and relaxing with the added END UNIT privacy. Take advantage of community amenities including a pool and playground. Located within the highly sought after Fort Mill school district and just a stone's throw away from shopping dining and 3 mins to I-77 and 20 minutes to uptown Charlotte, this home offers the perfect blend of convenience, comfort and space!
- Type:
- Townhouse
- Sq.Ft.:
- 1,491
- Status:
- NEW LISTING
- Beds:
- 3
- Lot size:
- 0.04 Acres
- Year built:
- 2021
- Baths:
- 3.00
- MLS#:
- 4133055
- Subdivision:
- Catawba Village
ADDITIONAL INFORMATION
Located in the sought-after Fort Mill Catawba Village - a gated community that includes a resort-style swimming pool, walking trails, and a clubhouse. This charming 3-bedroom, 2.5-bath townhouse offers the perfect blend of comfort and convenience. Built in 2021 by Pulte, it is truly move-in ready. Open floor plan with ample natural light. A beautiful Kitchen with stainless steel appliances, back-splash, granite countertops, Everyday Café, sunlit Great Room, and Powder Room with a walk-out Patio. The 2nd Floor includes the Owner's Suite, 2 additional Bedrooms, 2nd Full Bathroom, and Laundry Room. Great layout and flow! Extra storage space in the garage with epoxy floor paint. Conveniently located near top-rated schools, shopping centers, dining establishments, and major highways, making your daily commute a breeze. Come and make this beauty your home! Washer and dryer and Refrigerator will convey 3 Queen beds are negotiable. HOA dues include lawn maintenance!
- Type:
- Townhouse
- Sq.Ft.:
- 1,731
- Status:
- NEW LISTING
- Beds:
- 3
- Lot size:
- 0.07 Acres
- Year built:
- 2005
- Baths:
- 3.00
- MLS#:
- 4132523
- Subdivision:
- Baxter Village
ADDITIONAL INFORMATION
A rare find in Baxter Village...Market Street end unit townhome with primary on the main!!! This updated townhome features primary on the main with a newly renovated shower and bath, a great open floor plan with a kitchen that flows into the living room with a beautiful gas fireplace and plenty of space in the dining room to entertain. The second-floor features 2 bedrooms with a full bath that was also recently renovated, a loft/office, and walk-in attic storage. The backyard features a small deck for grilling and a 2-car garage that opens onto the rear alley. This wonderful townhome is just across the street from Baxter Village Town Center, home to restaurants, shopping, salons, a barber shop, various businesses and festivals of all types. With just a few steps to the YMCA, library, elementary school, walking trails, and parks, this is the perfect location for anyone to call home!
- Type:
- Single Family
- Sq.Ft.:
- 3,086
- Status:
- NEW LISTING
- Beds:
- 5
- Lot size:
- 0.25 Acres
- Year built:
- 2022
- Baths:
- 3.00
- MLS#:
- 4132335
- Subdivision:
- Ansley Park
ADDITIONAL INFORMATION
Welcome to this beautiful home in prime location! Minutes from the NC border with SC taxes, close to shopping, dining, entertaining and much more! Inside the home you will find an office or flex space, beautiful kitchen with pantry, plus plenty of counter space, and cabinet space for added storage! Elongated kitchen island with seating space! Open living room and breakfast nook. Loft space as you come up the stairs, you will also find a spacious primary bedroom with private en-suite and walk-in closet upstairs! 4 additional bedrooms and 2 additional full bathrooms, as well as laundry room with cabinetry, all upstairs! You really don't want to miss this one, schedule your tour today!
- Type:
- Townhouse
- Sq.Ft.:
- 2,710
- Status:
- NEW LISTING
- Beds:
- 3
- Lot size:
- 0.06 Acres
- Year built:
- 2023
- Baths:
- 4.00
- MLS#:
- 4132433
- Subdivision:
- Roseglen
ADDITIONAL INFORMATION
Stunning corner unit 3-level townhome in the Roseglen community. This beauty offers an open layout with a large chef kitchen, endless cabinets and a kitchen island that's the center of attention. Kitchen is adjacent to the great room and the large screened in porch deck perfect for enjoying the outdoors. Lower level offers a versatile space with a full bathroom and plenty of storage. Upper floor offers a king size owner’s suite where you can disappear into your private en suite bathroom or large walk-in closet and 2 additional queens size bedrooms that will not disappoint. In addition to an upstairs laundry! All appliances including refrigerator and washer/dryer are included. Fantastic location close to amenities this is the one that you have been waiting for! Don't wait!
- Type:
- Single Family
- Sq.Ft.:
- 2,067
- Status:
- NEW LISTING
- Beds:
- 3
- Lot size:
- 0.17 Acres
- Year built:
- 2004
- Baths:
- 2.00
- MLS#:
- 4132554
- Subdivision:
- Four Seasons At Gold Hill
ADDITIONAL INFORMATION
Nestled in the back of the this active 55+ community in a cul-de-sac, this home has open spaces, natural light & ready for new owners. Upgrades include hardwood floors, spacious kitchen w/solid surface countertops, 42" cabinets, stainless appls, crown molding thru-out, large dining area overlooks enclosed covered patio. The primary bdrm has ample room for larger furniture & en-suite w/dual vanity, soaking tub, & separate shower. Front bdrm has french doors & can be an office. Laundry rm features utility sink w/washer & dryer included. Don't miss the coated garage floors & walk up stairs to unfinished attic plus outdoor irrigation system. Community amenities include lawn maintenance, pool, pickle ball, tennis court, shuffle board, bocce ball, outdoor grill & fireplace, clubhouse w/kitchen, ballroom, billiards, gym, card rm, library, & so many social activities, makes this the perfect location for your next move. Conveniently located to I-77, restaurants, shopping & medical facilities
$665,000
8068 Bryson Road Fort Mill, SC 29707
Open House:
Sunday, 4/28 5:00-7:00PM
- Type:
- Single Family
- Sq.Ft.:
- 3,153
- Status:
- NEW LISTING
- Beds:
- 4
- Lot size:
- 0.24 Acres
- Year built:
- 2013
- Baths:
- 3.00
- MLS#:
- 4129334
- Subdivision:
- Wakefield
ADDITIONAL INFORMATION
Introducing your dream home! This spacious home features a 3-car garage and a light-filled foyer leading to a built-in home office space. The large kitchen, living room, dining room, and butler's pantry create an ideal setting for gatherings. Upstairs, the primary suite, 3 bedrooms, a hallway bathroom, bonus room, and large laundry room offer comfort and convenience. Outside, enjoy the custom covered patio with an outdoor grilling space, stone wood-burning fireplace and endless possibilities for year round enjoyment. Plus, access the Little Sugar Creek Greenway from the neighborhood for walks to the Pineville dog park. Fantastic location, just minutes to downtown Fort Mill, Baxter Village, Kingsley, RedStone and Uptown Charlotte! Don't miss out on this perfect blend of luxury and functionality! Welcome Home!
$795,000
3938 Tokay Lane Fort Mill, SC 29707
- Type:
- Single Family
- Sq.Ft.:
- 3,325
- Status:
- NEW LISTING
- Beds:
- 4
- Lot size:
- 0.27 Acres
- Year built:
- 2022
- Baths:
- 4.00
- MLS#:
- 4131820
- Subdivision:
- Bretagne
ADDITIONAL INFORMATION
Discover luxury living at its finest in the prestigious gated community of Bretagne at 3938 Tokay Lane. This exquisite residence showcases the coveted "Vanderbilt" floorplan, epitomizing comfort and elegance. The main level features a sumptuous primary bedroom with a spacious walk-in closet and a spa-like en-suite. With luxurious wood flooring throughout, the gourmet kitchen boasts KitchenAid appliances, quartz countertops, and a gas cooktop, perfect for seamless entertaining. Relax in the expansive great room by the gas fireplace, entertain in the dining room, or utilize the office/guest bedroom and laundry room. Upstairs, find three bedrooms, a sprawling bonus loft room with home bar cabinets, and two full baths. Outside, unwind on the expansive patio with a fire pit amidst tranquility. Residents also enjoy access to community amenities including a pool and playground. Don't miss this exceptional opportunity to indulge in luxury living. Schedule your showing today!
- Type:
- Single Family
- Sq.Ft.:
- 2,135
- Status:
- NEW LISTING
- Beds:
- 4
- Lot size:
- 0.13 Acres
- Year built:
- 2017
- Baths:
- 3.00
- MLS#:
- 4132521
- Subdivision:
- Waterside At The Catawba
ADDITIONAL INFORMATION
This home is basically new and you can feel the love that filled these walls. Freshly painted throughout and new carpet/pad. Open plan on private lot with stone patio and built in stone firepit. Kitchen has amazing cabinet and (granite) counter space. All appliances convey (even that amazing double door/double drawer stainless refrigerator! Laminate wood floors through main level. Four spacious bedrooms PLUS loft on upper level. Primary bath with large walk-in closet and en-suite bath boasting separate shower/tub and dual vanity. The placement in community provides for easy in/out. This community has AMAZING amenities and this pool/clubhouse are not to be missed! Fabulous Fort Mill schools are a huge draw.
Open House:
Saturday, 4/27 5:00-7:00PM
- Type:
- Single Family
- Sq.Ft.:
- 3,168
- Status:
- NEW LISTING
- Beds:
- 4
- Lot size:
- 0.27 Acres
- Year built:
- 2016
- Baths:
- 4.00
- MLS#:
- 4132419
- Subdivision:
- Lake Ridge
ADDITIONAL INFORMATION
This stunning home nestled in the heart of fort mill, sc offers the perfect bend of cozy comforts and modern amenities. The open concept kitchen, eating and living area has abundant natural light and is ideal for hosting gatherings. The perfect storage on the main level for all activity bags and coats, office/playroom provides opportunity for the hybrid workforce, complete with a half bath. All bedrooms are on one floor along with bonus room and laundry room. Complete this oasis with a 3 car garage, screen porch in the back looking over the large fenced in back yard. Located in the very sought after neighborhood of Lake Ridge with not many homes coming up in this neighborhood. You are not going to want to miss your opportunity to have your own slice of Tega Cay living.
- Type:
- Single Family
- Sq.Ft.:
- 2,055
- Status:
- NEW LISTING
- Beds:
- 4
- Lot size:
- 0.17 Acres
- Year built:
- 2014
- Baths:
- 2.00
- MLS#:
- 4131722
- Subdivision:
- Sun City Carolina Lakes
ADDITIONAL INFORMATION
Beautiful Tifton Walk on a corner lot in 55+ Sun City! From the curb, you are welcomed by the partial brick front, manicured garden beds, & a decorative glass front door. Hardwoods flow throughout the home w/ tile in the bathrooms, & plantation shutters add a touch of elegance on most of the windows! The open floorplan features a kitchen w/ granite counters, electric appliances, a corner pantry, & an island w/ a bkfst bar overlooking the great room. The primary suite is at the rear of the home w/ a tray ceiling & an ensuite bath w/ a dual sink vanity, large glass shower, & a walk-in closet. 3 guest bedrooms have access to a full hall bath & are great for overnight guests. Or, use the additonal bedrooms as a home office or hobby room! Soak up the sun on the spacious rear covered patio! Other features: a whole-home water filter, air scrubber, & an extended garage w/ a sink & pulldown attic access for storage! Come see this home today!
- Type:
- Townhouse
- Sq.Ft.:
- 1,887
- Status:
- NEW LISTING
- Beds:
- 4
- Year built:
- 2024
- Baths:
- 4.00
- MLS#:
- 4132677
- Subdivision:
- Baxter Village
ADDITIONAL INFORMATION
New home construction in sought out Baxter Village in Ft Mill, SC. These new contemporary designed townhomes offer gourmet kitchens with extended island and stainless steel appliances, perfect for the home chef. Featuring dual sliding glass doors that open onto sitting deck. The open floor plan, seamlessly blends the kitchen and living area perfect for entertaining family and friends. Retreat to your luxurious primary suite, a haven of relaxation and style. Enjoy ample space, natural light, and spa-like bathroom with double vanity and tiled shower with seat. Two additional bedrooms on 3rd floor and laundry, with an additional guest bedroom on the first floor with full bath. Attached 2 car garage for secure parking and additional storage space including EV outlet.
- Type:
- Single Family
- Sq.Ft.:
- 3,212
- Status:
- NEW LISTING
- Beds:
- 4
- Lot size:
- 0.29 Acres
- Year built:
- 2008
- Baths:
- 4.00
- MLS#:
- 4131332
- Subdivision:
- Regent Park
ADDITIONAL INFORMATION
Elegant Custom Home in The Overlook at Regent Park. This home feels like you are on a vacation retreat every day. It features: An open floor plan with gorgeous finishes & hardwood floors in the foyer, dining room, great room, kitchen & newer carpet in the owner’s suite. 2 new A/C units & a new furnace in ’22 & ’23. The light-filled kitchen has granite counters, tons of cabinets, SS appliances & a new Jenn Air Downdraft Range in ’22. Enjoy your morning coffee on the screened-in porch overlooking your private view of a tree canopy & green space. The upstairs has a private suite with a generous bedroom & full bath, 2 additional bedrooms are connected by a jack n jill full bath & a big loft for an office. The basement has a large, finished bonus room with tile floors & overlooks the backyard. There is 1220 sq ft of unfinished basement being used as a workout room, a dance/exercise room with Danish Hardwood Sports Flooring & storage galore. The backyard has a fence, massive patio & gardens.
- Type:
- Single Family
- Sq.Ft.:
- 1,306
- Status:
- NEW LISTING
- Beds:
- 3
- Lot size:
- 0.3 Acres
- Year built:
- 1977
- Baths:
- 2.00
- MLS#:
- 4132025
- Subdivision:
- Tega Cay
ADDITIONAL INFORMATION
Live in Tega Cay in this wonderful water front home with no HOA. Close to I77 and Charlotte Metro area. Recent extensive renovations all trough inside and outside of the home. Hard to believe such an amazing home with a private dock on Lake Wylie right next to the Marina. Multiple cars parking on the new concrete driveway. You can also drive your golf cart or your car on the side driveway entrance all the way to the front entrance of the house. Three Bedrooms , two baths in the living space. Two spacious decks on the back of the house , with stairs going down to your private dock. Basement has a big storage room that can potentially be transformed into living space. Enough lot size to build additions and/or garage if you wish. Enjoy all that Tega Cay lifestyle has to offer , parks, pickle ball court, walking trails, golf course, & much more. Award winning schools and SC Taxes. Come see it for yourself..
$305,000
123 David Court Fort Mill, SC 29715
- Type:
- Townhouse
- Sq.Ft.:
- 1,335
- Status:
- NEW LISTING
- Beds:
- 3
- Lot size:
- 0.14 Acres
- Year built:
- 1986
- Baths:
- 2.00
- MLS#:
- 4131991
- Subdivision:
- Ashbrook
ADDITIONAL INFORMATION
Step into a home that exudes understated sophistication with a perfectly curated neutral color scheme. Upon entering, you are greeted with new flooring that extends throughout the entire residence, imbuing it with an immediate dash of freshness and contemporary appeal. The interior has recently been treated with fresh paint, giving the home a bright and clean aesthetic that appeals to your senses and makes you feel instantly at ease. The kitchen has its own distinct character, featuring a visually stunning accent backsplash which harmoniously blends with the all stainless steel appliances. Speaking of appliances, they are all brand-new, offering you the comfort and peace of mind of the latest in home tech. The residence perfectly combines functionality with aesthetic appeal. Envision yourself enjoying the serene ambiance of this charming, newly-upgraded dwelling every day.
- Type:
- Single Family
- Sq.Ft.:
- 2,158
- Status:
- NEW LISTING
- Beds:
- 4
- Lot size:
- 0.16 Acres
- Year built:
- 2024
- Baths:
- 3.00
- MLS#:
- 4131903
- Subdivision:
- Elizabeth
ADDITIONAL INFORMATION
Now is an ideal time to lock in a new home in Elizabeth, a master planned community in Fort Mill. This a rapidly growing area and the Elizabeth neighborhood provides a great opportunity to get in a home before the commercial growth comes and prices go higher. Centrally located, Elizabeth is just minutes from shopping, dining, downtown Fort Mill, and I-77. Come experience lifestyle and charm in the heart of it all! We are also offering up to $10,000 toward your closing costs if you use our preferred lender. Call today to set up an appointment you don't want to miss it.
- Type:
- Single Family
- Sq.Ft.:
- 2,052
- Status:
- NEW LISTING
- Beds:
- 3
- Lot size:
- 0.16 Acres
- Year built:
- 2024
- Baths:
- 3.00
- MLS#:
- 4131916
- Subdivision:
- Elizabeth
ADDITIONAL INFORMATION
Come see our brand Bradley home at Elizabeth. The Bradley is a must see 3 bedroom 2 1/2 bath - 2 story plan with open concept and exceptional living areas. Wow your visitors with your two-story grand foyer entrance and lead them into the open living space. Windows wrapping around the living room will make it bright and cozy ambiance. The dining area is conveniently located right off of the kitchen. The extended kitchen countertop space offers an area you can prep your next meal, or entertain guests. Upstairs features an airy loft. Two bedrooms will share a hall bathroom. Your owner's suite has two walk in closets! The Elizabeth community is in a prime location near I-77, shopping, dining, and more. Future clubhouse, pool, fitness center, sports courts, playground, and walking trail.Call today to set up an appointment you don't want to miss it. We are also offering up to $10,000 toward your closing costs if you use our preferred lender.
$1,625,000
3400 Caroland Drive Fort Mill, SC 29708
- Type:
- Single Family
- Sq.Ft.:
- 4,281
- Status:
- NEW LISTING
- Beds:
- 5
- Lot size:
- 10.3 Acres
- Year built:
- 1986
- Baths:
- 3.00
- MLS#:
- 4129804
ADDITIONAL INFORMATION
The well-sought after "Fort Mill Estate" is up for sale! The Equestrian Friendly Estate is a Rare opportunity to acquire a Private 1.5-Story English Tudor Home, w/ 6 stall barn including wash & tack room, while resting on 10.30 Acres filled w/ Exotic trees, Gardens, Creeks, & Fenced Pasture Land. This Property is Rare in so many fashions including a Riding Arena, Riding Trails, 2 Terraces in the Front & Backyard, followed by an oversized in-ground pool! The Colossal Master-Suite is situated on the West Wing of the Home w/ High Ceilings, a Fireplace, & a Private Deck Leading to the Secret Gardens. The East Wing of the Home offers an Apartment/Mother-In-Law Suite w a separate entrance. Enjoy Reading in the Sun Room or cooking in the Chefs Kitchen w amazing views of the property. This home offers the Highest Ranked schools being zoned in Fort Mill, & has very low taxes of $3200 per YEAR. This is undeniably the most premium location & rare Home in Fort Mill!
Open House:
Saturday, 4/27 5:00-7:00PM
- Type:
- Single Family
- Sq.Ft.:
- 2,914
- Status:
- NEW LISTING
- Beds:
- 4
- Lot size:
- 0.21 Acres
- Year built:
- 2019
- Baths:
- 3.00
- MLS#:
- 4130019
- Subdivision:
- Massey
ADDITIONAL INFORMATION
Come see this Beautiful better than new Gorgeous Taylor Morrison home in Massey! This Turnbury floor plan is one of the most desirable floor plans due to its open concept! The main level has 3 bedrooms including the primary bedroom and 2 full bathrooms. Upstairs there is a HUGE bonus room, guest bedroom and a full bathroom! The backyard has a large custom paver patio with fire pit and is super private because it backs to the trees!!
- Type:
- Single Family
- Sq.Ft.:
- 2,810
- Status:
- NEW LISTING
- Beds:
- 4
- Lot size:
- 0.55 Acres
- Year built:
- 2016
- Baths:
- 3.00
- MLS#:
- 4127681
- Subdivision:
- The Forest At Fort Mill
ADDITIONAL INFORMATION
Lovely home located in highly desirable Forest at Fort Mill. This stunning 2,800 sqft home sitting on half an acre exudes comfort and charm. Inside, the open layout includes a guest suite, a full bath on main and a chef-inspired kitchen featuring a large granite island, abundant storage, a gas range, and double ovens. On the main floor you'll also find the office and a dining area with tons of natural light. Upstairs, the primary bedroom is of a generous size with a luxurious en-suite with a walk-in closet for added convenience and comfort. The fenced backyard is your backyard oasis, complete with a custom-designed in-ground heated saltwater pool and an attached hot tub, fire pit, and a spacious hardscaped patio for outdoor entertaining and relaxation. The 3-car garage offers two EV charging stations, a two-story garage door riser, and an ultra-quiet opener with belt technology. Don't forget the screened-in porch, a perfect spot to unwind with a cool drink on warm summer days bug-free.
- Type:
- Townhouse
- Sq.Ft.:
- 1,400
- Status:
- NEW LISTING
- Beds:
- 3
- Lot size:
- 0.06 Acres
- Year built:
- 2023
- Baths:
- 3.00
- MLS#:
- 4129364
- Subdivision:
- Ashe Downs Townhomes
ADDITIONAL INFORMATION
Discover sophistication with this 1-year-old townhome nestled in the Ashe Downs community. Originally acquired as new construction, this furnished residence has been adorned with upgrades throughout including crown molding, enhanced baseboards, luxury tiled shower & seat, professionally painted interior, and upgraded lighting. The open-plan living area is anchored by a cozy fireplace and leads to a generous outdoor space with an expansive deck for entertaining. A spacious driveway and an epoxy-coated garage floor offer ample parking. Positioned in a vibrant Fort Mill neighborhood, it offers quick access to local breweries, Baxter Village, and is just minutes from I-77 and I-485 for easy commutes to Uptown Charlotte and Ballantyne. Experience energy-efficient living in a private yet accessible community, ideal for both investors and families. Additionally, this home comes with 2-year HVAC system warranty as well as a 10-year structural warranty, ensuring peace of mind for the future!
- Type:
- Single Family
- Sq.Ft.:
- 3,429
- Status:
- NEW LISTING
- Beds:
- 3
- Lot size:
- 0.64 Acres
- Year built:
- 2000
- Baths:
- 4.00
- MLS#:
- 4129336
- Subdivision:
- Eppington South
ADDITIONAL INFORMATION
This gorgeous full brick home has been impeccably maintained by it's original owner! You'll find custom built finishes throughout from exceptional crown moldings to refinished solid wood floors. Stunning renovated kitchen boasts white cabinets & dark accents, oversize island, granite, SS appliances, tile backsplash & more! The renovations & updates continue into the laundry room & primary suite bringing modern conveniences. Formal DR & great room plus two addtn'l bedrooms complete 1st floor. Upstairs offers a media room and a rec room plus a sizeable unfinished attic (approx 600 sqft) used for storage that could easily be finished. Step onto the extended covered trex porch & unwind while overlooking a spacious .66-acre lot, ripe for pool addition. Perfect for hosting gatherings or enjoying the tranquility. A host of amenities including whole house filtration, irrigation, surround sound, HVAC (9 years old & maintained biannually), new roof & gutters + gutter guards(2011) and much more!
Andrea Conner, License #298336, Xome Inc., License #C24582, AndreaD.Conner@Xome.com, 844-400-9663, 750 State Highway 121 Bypass, Suite 100, Lewisville, TX 75067
Data is obtained from various sources, including the Internet Data Exchange program of Canopy MLS, Inc. and the MLS Grid and may not have been verified. Brokers make an effort to deliver accurate information, but buyers should independently verify any information on which they will rely in a transaction. All properties are subject to prior sale, change or withdrawal. The listing broker, Canopy MLS Inc., MLS Grid, and Xome Inc. shall not be responsible for any typographical errors, misinformation, or misprints, and they shall be held totally harmless from any damages arising from reliance upon this data. Data provided is exclusively for consumers’ personal, non-commercial use and may not be used for any purpose other than to identify prospective properties they may be interested in purchasing. Supplied Open House Information is subject to change without notice. All information should be independently reviewed and verified for accuracy. Properties may or may not be listed by the office/agent presenting the information and may be listed or sold by various participants in the MLS. Copyright 2024 Canopy MLS, Inc. All rights reserved. The Digital Millennium Copyright Act of 1998, 17 U.S.C. § 512 (the “DMCA”) provides recourse for copyright owners who believe that material appearing on the Internet infringes their rights under U.S. copyright law. If you believe in good faith that any content or material made available in connection with this website or services infringes your copyright, you (or your agent) may send a notice requesting that the content or material be removed, or access to it blocked. Notices must be sent in writing by email to DMCAnotice@MLSGrid.com.
Ft Mill Real Estate
Ft Mill real estate listings include condos, townhomes, and single family homes for sale. Commercial properties are also available. If you see a property you’re interested in, contact a Ft Mill real estate agent to arrange a tour today!
Ft Mill, South Carolina has a population of 7,225.
The median household income in Ft Mill, South Carolina is $71,436. The median household income for the surrounding county is $59,394 compared to the national median of $57,652. The median age of people living in Ft Mill is 36.5 years.
Ft Mill Weather
The average high temperature in July is 90.7 degrees, with an average low temperature in January of 29.9 degrees. The average rainfall is approximately 43.9 inches per year, with 0.2 inches of snow per year.
