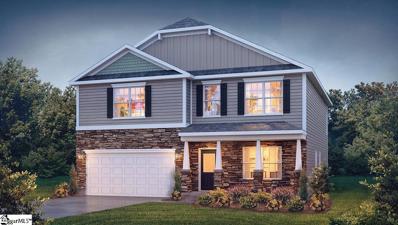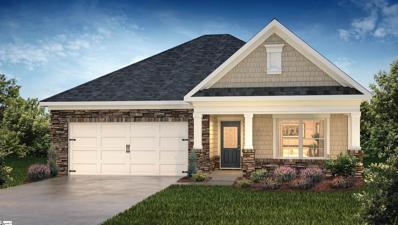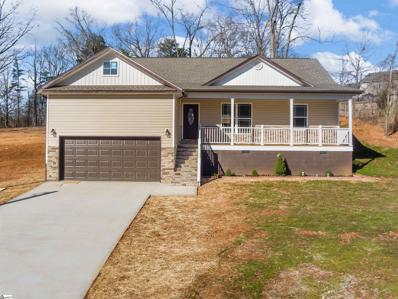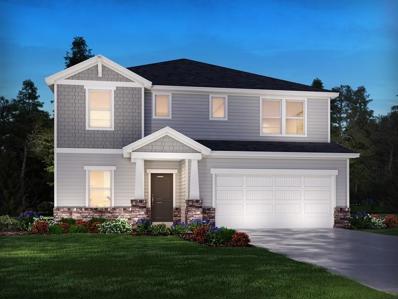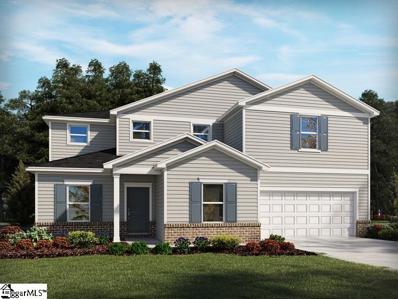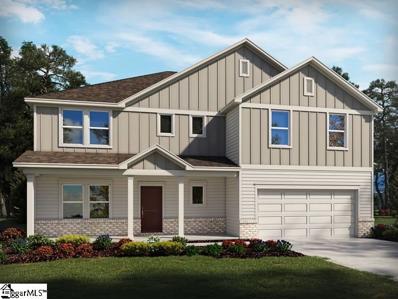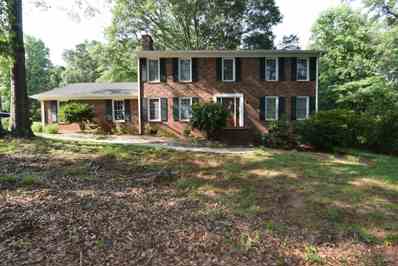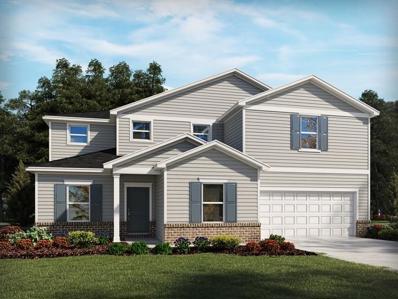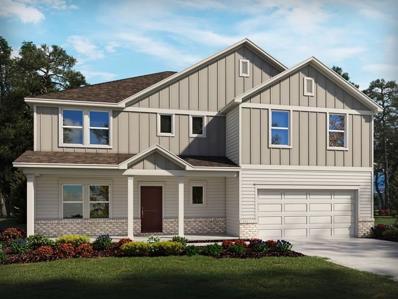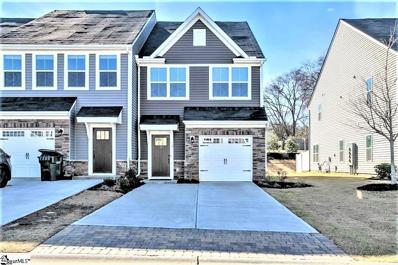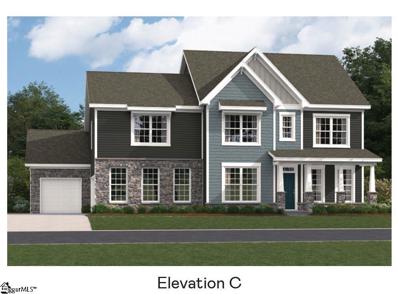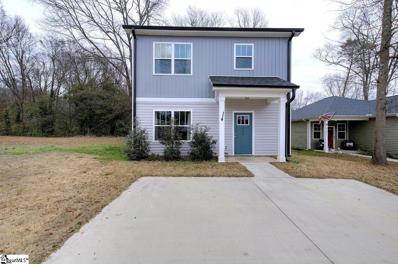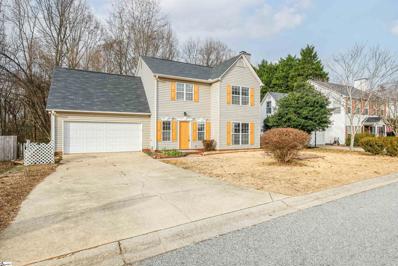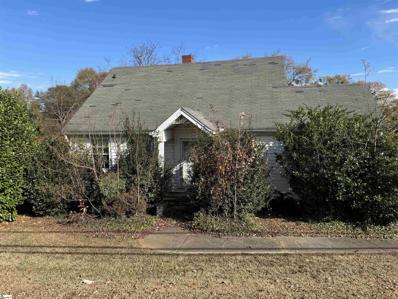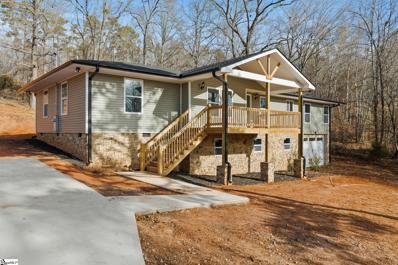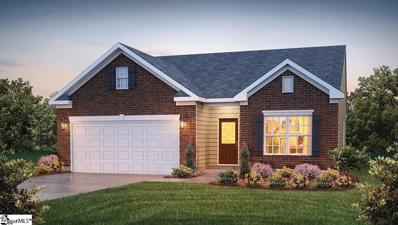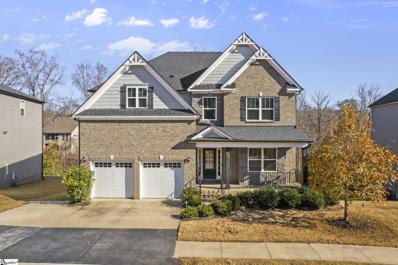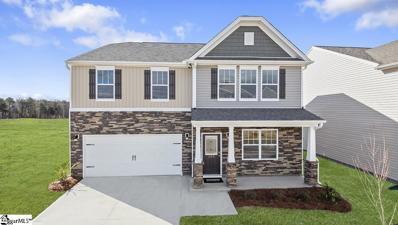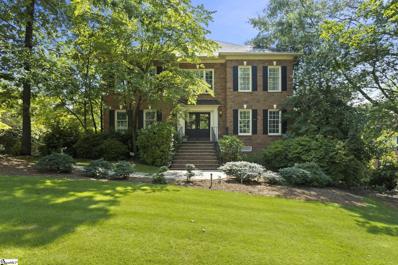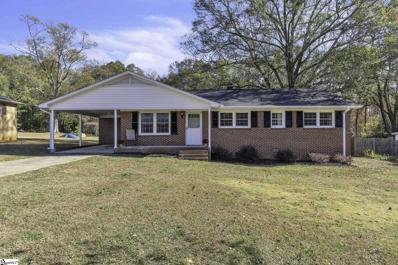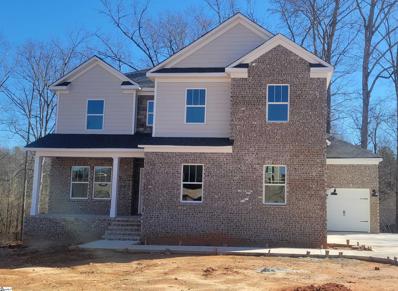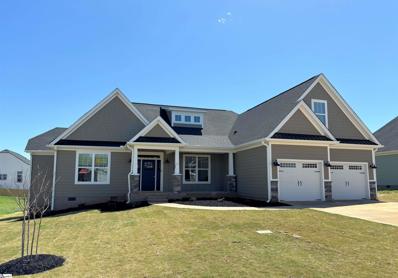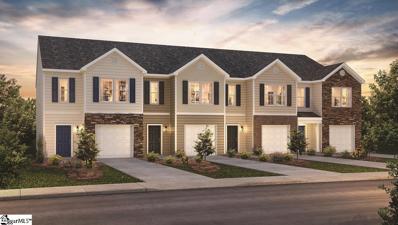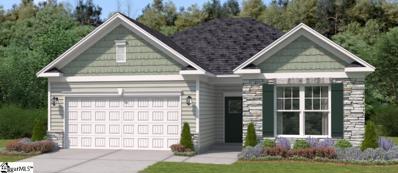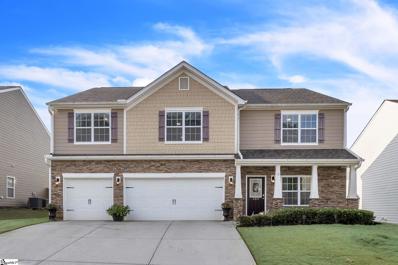Greer SC Homes for Sale
$393,190
213 Ridge Climb Greer, SC 29650
- Type:
- Other
- Sq.Ft.:
- n/a
- Status:
- Active
- Beds:
- 4
- Lot size:
- 0.33 Acres
- Year built:
- 2024
- Baths:
- 3.00
- MLS#:
- 1515978
- Subdivision:
- Brookside Farms
ADDITIONAL INFORMATION
Ask me about Closing Cost Assistance and Below Market Rates! Mountain View Community Greer, SC. Brookside Farms welcome’s you to the good life! majestic mountain views, homesites located on gently rolling hills, walking trails that meander through the community leading you atop to the Grand Club house/Open air pavilion where you can enjoy quiet moments of reflection next to the warm and relaxing outdoors fireplace or celebrate life’s special moments in the indoors club house. Here is where all the fun begins! Swim in the 2 spectacular pools, play pickleball, boccie ball, we even have a playground for the children to enjoy playing with their newfound friends. All of this located just minutes from shopping, dining, hospitals and more. Ask about our special interest rates that make your monthly mortgage payment more affordable and we’ll even help pay your closing costs. 2-Story Craftsman Wilmington home with 4 bedrooms, 2.5 baths, and 2824 sqft . Beautiful Revwood laminate floors throughout the main level. Open kitchen and large great room are perfect for entertaining. Kitchen features granite counters and island, lots of cabinets and stainless-steel appliance package, and large walk-in pantry. All 4 bedrooms have a walk-in closet and are very nice in size. Spacious laundry room also! The master bedroom measures in at 19X18 with a large walk-in closet. Master bath features double sinks and bath/shower. 2-car garage and back patio.
$341,590
221 Emerald Creek Greer, SC 29651
- Type:
- Other
- Sq.Ft.:
- n/a
- Status:
- Active
- Beds:
- 3
- Lot size:
- 0.25 Acres
- Year built:
- 2024
- Baths:
- 2.00
- MLS#:
- 1515874
- Subdivision:
- Brookside Farms
ADDITIONAL INFORMATION
CALL ABOUT BUILDER INCENTIVES!!! Ask about Closing Cost Assistance and Below Market Rates! Mountain View Community Greer, SC. Brookside Farms welcome’s you to the good life! majestic mountain views, homesites located on gently rolling hills, walking trails that meander through the community leading you atop to the Grand Club house/Open air pavilion where you can enjoy quiet moments of reflection next to the warm and relaxing outdoors fireplace or celebrate life’s special moments in the indoors clubhouse. Here is where all the fun begins! Swim in the 2 spectacular pools, play pickleball, boccie ball, we even have a playground for the children to enjoy playing with their newfound friends. All of this located just minutes from shopping, dining, hospitals and more. This incredibly designed 3 bedroom 1-story plan has a wonderful layout with the master suite situated to the back of the home, two secondary bedrooms towards the front. The family room has gas log fireplace and is open to the kitchen which features granite counter tops, Whirlpool stainless steel appliances, and walk-in pantry. Master suite has nice sized walk-in closet and full bath with double-sinks (Venetian marble) a roomy master shower and separate tub. Laundry room is a walk-in and located center of the home for maximum convenience. 2-car garage and standard covered porch round out this wildly successful plan. All the homes include the Home is Connected smart home package!!
$369,900
11 Arlington Greer, SC 29651
- Type:
- Other
- Sq.Ft.:
- n/a
- Status:
- Active
- Beds:
- 3
- Lot size:
- 1 Acres
- Year built:
- 2024
- Baths:
- 2.00
- MLS#:
- 1515440
- Subdivision:
- None
ADDITIONAL INFORMATION
Welcome to your dream home! This stunning new construction residence, situated on a generous half-acre lot, is the epitome of modern comfort and style. Centrally located between Greenville and Spartanburg and just minutes away from the vibrant downtown area of Greer and the array of shops, restaurants, and amenities along Hwy 29/Wade Hampton Blvd, this property seamlessly combines convenience with comfort. Step inside and be captivated by the open floor plan that effortlessly connects the living spaces, creating a welcoming and spacious atmosphere. This home is a split floor plan – the Owner’s Suite is on one side of the home and two secondary bedrooms are on the opposite side. The spacious living room is flooded with natural light from the front windows and flows into the kitchen and dining area. The gourmet kitchen is a chef's delight, boasting dazzling granite countertops, a large island that is perfect for prepping foods, and stainless-steel appliances. The cabinet-style pantry adds practicality to this stylish kitchen, ensuring you have ample storage for all your culinary needs. The spacious Owner's Suite offers a walk-in closet and a deluxe bath with a spacious tiled, walk-in shower as well as a double sink vanity plenty of space for luxurious relaxation. The two additional bedrooms feature large closets with a separate hallway to provide privacy from the public areas. Between the two bedrooms is a spacious hall bathroom with an elegant, tiled shower and a large vanity. Additional highlights are luxury vinyl plank throughout the home (no carpet!), sophisticated tilework in the kitchen and bathrooms, and a spacious 2-car garage. Crafted by a reputable local builder who gave meticulous attention to detail, this home ensures that coming home is the highlight of your day. Please note that taxes were based on 6% for land only. Make this home your haven – where style, comfort, and thoughtful design converge to create the perfect living experience. Call today for a private showing!
$410,900
921 Burghley Greer, SC 29651
- Type:
- Single Family
- Sq.Ft.:
- 2,937
- Status:
- Active
- Beds:
- 5
- Year built:
- 2024
- Baths:
- 4.00
- MLS#:
- 20269505
- Subdivision:
- Chestnut Grove
ADDITIONAL INFORMATION
Brand new, energy-efficient home available by Feb 2024! The Johnson's kitchen and open-concept living area are perfect for entertaining. White cabinets with white quartz countertops, Bishop Ridge Wild Dune EVP flooring and carpet in our Divine (2) Package. Located in the incredible Byrnes School District, Chestnut Grove offers six stunning energy-efficient floorplans featuring spacious great rooms and open kitchens, flex spaces to suit your lifestyle, and patios for outdoor entertaining. ?Nestled between Greenville, Spartanburg and Greer, Chestnut Grove offers premier convenience of living with quick access to shopping, dining, and entertainment. Schedule an appointment today. Each of our homes is built with innovative, energy-efficient features designed to help you enjoy more savings, better health, real comfort and peace of mind.
$399,900
924 Burghley Greer, SC 29651
- Type:
- Other
- Sq.Ft.:
- n/a
- Status:
- Active
- Beds:
- 5
- Lot size:
- 0.17 Acres
- Year built:
- 2024
- Baths:
- 3.00
- MLS#:
- 1515679
- Subdivision:
- Chestnut Grove
ADDITIONAL INFORMATION
Brand new, energy-efficient home available by Mar 2024! Elemental 2 package. The Jamestown floorplan offers 5 bedrooms, 3 bathrooms and tandem garage. Wake up on the right side of the bed in the luxurious primary suite, complete with dual sinks and a walk-in closet. Downstairs, useful flex space and an office fits your lifestyle. Located in the incredible Byrnes School District, Chestnut Grove offers six stunning energy-efficient floorplans featuring spacious great rooms and open kitchens, flex spaces to suit your lifestyle, and patios for outdoor entertaining. Nestled between Greenville, Spartanburg and Greer, Chestnut Grove offers premier convenience of living with quick access to shopping, dining, and entertainment. Schedule an appointment today. Each of our homes is built with innovative, energy-efficient features designed to help you enjoy more savings, better health, real comfort and peace of mind.
$457,900
928 Burghley Greer, SC 29651
- Type:
- Other
- Sq.Ft.:
- n/a
- Status:
- Active
- Beds:
- 5
- Lot size:
- 0.25 Acres
- Year built:
- 2024
- Baths:
- 4.00
- MLS#:
- 1515675
- Subdivision:
- Chestnut Grove
ADDITIONAL INFORMATION
Brand new, energy-efficient home available by Mar 2024! Elemental 2 package. The Bloomington floorplan offers 5 bedrooms and 4.5 bathrooms. Make visitors feel right at home with a main-floor guest bedroom and full bath. Gather in the dining room for family meals and holidays. Upstairs, the spacious loft makes a great media room. Located in the incredible Byrnes School District, Chestnut Grove offers six stunning energy-efficient floorplans featuring spacious great rooms and open kitchens, flex spaces to suit your lifestyle, and patios for outdoor entertaining. Nestled between Greenville, Spartanburg and Greer, Chestnut Grove offers premier convenience of living with quick access to shopping, dining, and entertainment. Schedule an appointment today. Each of our homes is built with innovative, energy-efficient features designed to help you enjoy more savings, better health, real comfort and peace of mind.
$540,000
426 Alexander Greer, SC 29650
- Type:
- Other
- Sq.Ft.:
- n/a
- Status:
- Active
- Beds:
- 4
- Lot size:
- 2 Acres
- Baths:
- 4.00
- MLS#:
- 1515648
- Subdivision:
- None
ADDITIONAL INFORMATION
Get a rate as low as 5.375%. Payment Example: Home price $540,000, down payment 25%, loan amount $405,000, term 30 year, fixed rate 5.375% (APR 5.891%), monthly payment $2,267.88. Monthly payment does not include taxes or insurance. Welcome to your dream home! This beautifully renovated 2-story brick house boasts 4 bedrooms, 3.5 bathrooms, and is nestled on nearly 2 acres of serene land. With fresh paint and new carpet, this home is move-in ready and waiting for you to make it your own. As you step onto the back deck, you'll be enveloped by the peace and privacy of your expansive wooded lot. It's the perfect spot to relax and unwind, whether you're enjoying your morning coffee or hosting a barbecue with friends and family.Inside, the great room is the heart of the home, featuring a cozy gas log fireplace that's perfect for those chilly winter evenings. The open floor plan seamlessly connects the great room to the breakfast area and kitchen, offering a spacious and inviting atmosphere for all your gatherings. The dining room and living room provide ample space for entertaining, ensuring that your living quarters upstairs remain peaceful and private. It's the ideal layout for hosting guests or simply enjoying the extra space for your own comfort.
$398,900
924 Burghley Greer, SC 29651
- Type:
- Single Family
- Sq.Ft.:
- 2,742
- Status:
- Active
- Beds:
- 5
- Year built:
- 2024
- Baths:
- 4.00
- MLS#:
- 20269510
- Subdivision:
- Chestnut Grove
ADDITIONAL INFORMATION
Brand new, energy-efficient home available by Mar 2024! Elemental 2 package. The Jamestown floorplan offers 5 bedrooms, 3 bathrooms and tandem garage. Wake up on the right side of the bed in the luxurious primary suite, complete with dual sinks and a walk-in closet. Downstairs, useful flex space and an office fits your lifestyle. Located in the incredible Byrnes School District, Chestnut Grove offers six stunning energy-efficient floorplans featuring spacious great rooms and open kitchens, flex spaces to suit your lifestyle, and patios for outdoor entertaining. Nestled between Greenville, Spartanburg and Greer, Chestnut Grove offers premier convenience of living with quick access to shopping, dining, and entertainment. Schedule an appointment today. Each of our homes is built with innovative, energy-efficient features designed to help you enjoy more savings, better health, real comfort and peace of mind.
$458,900
928 Burghley Greer, SC 29651
- Type:
- Single Family
- Sq.Ft.:
- 3,696
- Status:
- Active
- Beds:
- 5
- Year built:
- 2024
- Baths:
- 5.00
- MLS#:
- 20269511
- Subdivision:
- Chestnut Grove
ADDITIONAL INFORMATION
Brand new, energy-efficient home available by Mar 2024! Elemental 2 package. The Bloomington floorplan offers 5 bedrooms and 4.5 bathrooms. Make visitors feel right at home with a main-floor guest bedroom and full bath. Gather in the dining room for family meals and holidays. Upstairs, the spacious loft makes a great media room. Located in the incredible Byrnes School District, Chestnut Grove offers six stunning energy-efficient floorplans featuring spacious great rooms and open kitchens, flex spaces to suit your lifestyle, and patios for outdoor entertaining. Nestled between Greenville, Spartanburg and Greer, Chestnut Grove offers premier convenience of living with quick access to shopping, dining, and entertainment. Schedule an appointment today. Each of our homes is built with innovative, energy-efficient features designed to help you enjoy more savings, better health, real comfort and peace of mind.
$260,000
9 Country Dale Greer, SC 29650
- Type:
- Other
- Sq.Ft.:
- n/a
- Status:
- Active
- Beds:
- 3
- Lot size:
- 0.05 Acres
- Year built:
- 2021
- Baths:
- 3.00
- MLS#:
- 1515621
- Subdivision:
- South Main Townes
ADDITIONAL INFORMATION
Absolutely one of the cleanest and brightest homes you will find. *** Motivated Seller! *** Welcome to this beloved home at 9 Country Dale Drive in Greer, SC on the convenient Hwy 14, a mile from I-85. This 2-year-old townhome is located on a CORNER lot with a new fenced-in backyard. This LIKE-NEW townhome, is SUPER clean with bright interior colors and the owner had no kids, no pets, and no smoking. This subdivision is within a 5-minute walk to shopping and restaurants. Come look at the privacy of the new white vinyl fenced in the backyard. Inside this spacious home, the open-concept floorplan connects the kitchen, dining room, and living room together for warm family parties. A large kitchen island, stainless steel appliances, granite countertops are in top-notch condition for the next owner. The master bedroom has a large walk-in closet, an en-suite bathroom with double sinks, large separate shower, and a window in the bathroom that allows plenty of fresh air and sunshine. All bedrooms have double windows that fill the rooms with natural light. There are 2 full bathrooms upstairs and a half bathroom downstairs. In the kitchen, the large island can seat at least 4 people. The garage is finished and painted with utility racks installed. This home includes Nest® Energy Saving Thermostat as well as energy efficient windows and doors. The monthly HOA is just $120, lawn care/exterior maintenance (included in the HOA) and an irrigation system (water bill is paid by HOA). Please come visit this energy-efficient townhome located conveniently near I-85, Pelham hospital, Greer hospital, and major corporations such as GE, Michelin, and BMW. Please contact the listing agent for a free appraisal with a preferred lender.
$610,799
205 Isleview Greer, SC 29651
- Type:
- Other
- Sq.Ft.:
- n/a
- Status:
- Active
- Beds:
- 5
- Lot size:
- 0.56 Acres
- Baths:
- 5.00
- MLS#:
- 1515613
- Subdivision:
- Highland Colony Estates
ADDITIONAL INFORMATION
Offering buyers up to $10,000 in closing cost incentives with the use of Lennar Mortgage and preferred closing attorney. This is a must see home! The Ellery floor plan is over 3100 sq. ft. with a guest suite & full bath on the first floor. There is a study with French doors when you walk into the home across from the formal dining room with trayed ceiling and picture frame coatings. The kitchen is absolutely beautiful, staggered 42" shaker style cabinets in white, double oven, gas cook stove top and granite countertops. Gas Fireplace. Loft upstairs, and a patio in the back of the home. HALF AN ACRE lot!
$275,000
315 Morgan Greer, SC 29651
- Type:
- Other
- Sq.Ft.:
- n/a
- Status:
- Active
- Beds:
- 3
- Lot size:
- 0.18 Acres
- Baths:
- 3.00
- MLS#:
- 1515473
- Subdivision:
- Other
ADDITIONAL INFORMATION
WELCOME HOME to this charming abode, conveniently located in Greer, SC with NO HOA!!! This home is very spacious with a large study, kitchen, dining, living room AND half bath downstairs. You will feel right at home with the abundance of natural lighting, open floor plan and the fresh feeling kitchen complete with Stainless Steel appliances and gorgeous cabinets. Connected to the living room, is a sliding door that leads to a very cozy back patio, perfect for hosting on a beautiful evening. There is also a storage shed at the back for extra storage. The upstairs level is also very spacious with 3 bedrooms and 2 full baths! Don't forget the huge master closet!! This home is a must see! Schedule your showing today!
$299,990
111 Riverside Chase Greer, SC 29650
- Type:
- Other
- Sq.Ft.:
- n/a
- Status:
- Active
- Beds:
- 3
- Lot size:
- 0.26 Acres
- Year built:
- 1995
- Baths:
- 3.00
- MLS#:
- 1515275
- Subdivision:
- Riverside Chase
ADDITIONAL INFORMATION
Welcome to 111 Riverside Chase Circle! This charming 3-bedroom, 2-bathroom home is move-in ready! Situated in a great neighborhood with a clubhouse, this property offers a range of features that make it an ideal home. The home boasts a spacious and newly painted interior, along with a large bonus room that can be used as an office or an extra living space. The fenced-in, private backyard provide ample space for outdoor activities and relaxation. Conveniently located near I-85 and zoned for Riverside High School. This property offers easy access to shopping, restaurants, and much more. Don't miss the opportunity to make this your new home! Schedule your private showing today!
$425,000
712 N Main Greer, SC 29651
- Type:
- Other
- Sq.Ft.:
- n/a
- Status:
- Active
- Beds:
- 2
- Lot size:
- 1 Acres
- Year built:
- 1945
- Baths:
- 1.00
- MLS#:
- 1515211
- Subdivision:
- None
ADDITIONAL INFORMATION
Welcome to a prime .77-acre parcel of land, strategically located on N. Main Greer (Hwy 14), offering a canvas of possibilities for visionary builders and developers. This exceptional property, already subdivided into three parcels, invites you to explore its endless opportunities in the heart of Greer. Key Features: Strategic Location: Situated on the bustling N. Main Greer (Hwy 14), this property boasts a highly desirable address, making it a lucrative investment for those with a keen eye for prime real estate. DRD Zoning: The property benefits from the DRD (Downtown Residential District) zoning, the least restrictive residential zoning designation in Greer. This opens the door to a wide array of development possibilities, ensuring that your vision can come to life with minimal constraints. Engineering Ready: Take advantage of the head start provided by the completed engineering work, specifically designed to facilitate the development of six townhouses on the property. The meticulous planning ensures a streamlined process for builders and developers, minimizing hurdles in the journey from concept to completion. Diverse Development Options: The canvas is yours to paint – whether it's building six townhouses, rehabilitating the existing property, or embarking on a new construction project for three homes across the subdivided parcels. The choice is yours. Commercial Potential: The adjacent property is zoned for commercial use, presenting an enticing option for those considering a mixed-use development or expanding into commercial ventures. Motivated Sellers: The current owners, deeply invested in other projects, are ready to part ways with this promising property. Included in the package are completed engineering specifications for the construction of six townhouses, offering a valuable resource for the discerning developer. Existing Structure Details: The existing house on the property, approximately 1100 sq ft, presents a blank canvas for renovation or removal. With 2 bedrooms, 1 full bathroom, a full unfinished basement with a garage, and the potential for a finished attic, this structure adds an extra layer of versatility to the property. Seize the opportunity to shape the future of this prime piece of real estate in Greer. With its strategic location, thoughtful planning, and versatile zoning, this property is a rare find for developers with a vision for success. Contact us today to explore the endless possibilities that await on N. Main Greer. Listing agent is part owner in the property.
$449,000
2012 Edwards Lake Greer, SC 29651
- Type:
- Other
- Sq.Ft.:
- n/a
- Status:
- Active
- Beds:
- 4
- Lot size:
- 1 Acres
- Baths:
- 3.00
- MLS#:
- 1515196
- Subdivision:
- None
ADDITIONAL INFORMATION
Fantastic, completely remodeled home in Greer! This spacious 4 bedroom, 3 bathroom home is on over an acre and is located 5 minutes to Lake Robinson and 10 minutes to downtown Greer. As you enter the front door you will find an open concept living room, dining room, and kitchen with a large island and brand new appliances. Off of the living room you will find a covered deck with a beautiful vaulted ceiling. This split bedroom floorplan is ideal. On one side of the home you will find the primary suite with private bath and walk-in closet. Located down the hallway on the opposite side of the home, there are three additional bedrooms and two bathrooms, offering plenty of space for a large or growing family. Schedule your showing today and make this home yours!
$312,500
520 Sapling Gap Greer, SC 29651
- Type:
- Other
- Sq.Ft.:
- n/a
- Status:
- Active
- Beds:
- 3
- Lot size:
- 0.2 Acres
- Year built:
- 2023
- Baths:
- 2.00
- MLS#:
- 1511080
- Subdivision:
- Brookside Farms
ADDITIONAL INFORMATION
Mountain View Community Greer, SC. Brookside Farms welcome’s you to the good life! majestic mountain views, homesites located on gently rolling hills, walking trails that meander through the community leading you atop to the Grand Club house/Open air pavilion where you can enjoy quiet moments of reflection next to the warm and relaxing outdoors fireplace or celebrate life’s special moments in the indoors club house. Here is where all the fun begins! Swim in the 2 spectacular pools, play pickleball, boccie ball, we even have a playground for the children to enjoy playing with their newfound friends. All of this located just minutes from shopping, dining, hospitals and more. Ask about our special interest rates that make your monthly mortgage payment more affordable and we’ll even help pay your closing costs. 1-Story Craftsman Davidson home with 3 bedrooms, 2 baths, and 1554 sqft . Beautiful Revwood laminate floors throughout the main level. Open kitchen and large great room are perfect for entertaining. Kitchen features granite counters and island, lots of cabinets and stainless-steel appliance package, and large walk-in pantry. All 4 bedrooms have a walk-in closet and are very nice in size. The master bedroom comes with a large walk-in closet. Master bath features double sinks and bath/shower. 2-car garage and back patio.
$679,900
529 Allenton Greer, SC 29651
- Type:
- Other
- Sq.Ft.:
- n/a
- Status:
- Active
- Beds:
- 5
- Lot size:
- 0.2 Acres
- Year built:
- 2018
- Baths:
- 4.00
- MLS#:
- 1514569
- Subdivision:
- None
ADDITIONAL INFORMATION
This impeccably maintained residence presents a like-new appearance and boasts an array of amenities tailored for the discerning homebuyer. Upon entering the two-story foyer, one is immediately struck by the soaring ceilings adorned with elaborate crown molding and wainscoting, imparting a sumptuous ambiance to the interior. To the right upon entry, the formal living room with a coffered ceiling, suitable for a music room or office, offers an elegant retreat with its French doors for added privacy. Continuing through, the grand dining room, capable of accommodating a table for twelve and a substantial china cabinet, features a built-in buffet with a granite countertop—a perfect setting for hosting large dinner parties. The kitchen is a culinary enthusiast's delight, featuring a rare gas range, abundant cabinetry and pantry space, stainless steel appliances, granite countertops, and even a built-in breakfast table. The convenience of a tankless water heater ensures an ample supply of hot water. The seamless flow between the dining room and the Great Room, with its gas log fireplace, creates an ideal space for entertaining family and friends. A spacious deck overlooks the private wooded area with a creek behind the house, providing the backyard with a serene and secluded atmosphere. The main floor is completed by a half bath, strategically located for guest use, along with its own linen closet. Ascending to the second floor reveals the expansive primary bedroom with a luxurious bath and an additional sitting room. The primary bath boasts dual sinks, an oversized soaking tub, and a generous shower, complemented by two walk-in closets. Three generously sized bedrooms, each with its own walk-in closet, and a well-appointed bathroom and laundry room complete the second floor. The finished walk-out basement adds another dimension to this exquisite home, featuring a large bonus room suitable for recreation, fitness, or an extra living area. The theater room awaits personalization with equipment and seating for hours of family entertainment. A sizable guest bedroom and a full bathroom, along with a spacious utility room for storage, round out the lower level. The basement opens to a large grilling patio and a private yard. The two-car garage, with an added parking pad and stamped apron, enhances the property's practicality. Nestled in the family-friendly Redcroft neighborhood, amenities include bike paths, a pool, a clubhouse, and a playground. The property is situated in the sought-after Riverside school district, offering proximity to the Greenville Spartanburg Airport, Interstate 85, medical centers, shopping, Pelham Road, and downtown Greenville. Whether accommodating a growing family or providing a shared space for elderly parents or adult children, this home offers a spacious and welcoming retreat for all.
$377,190
23 Dovetuck Greer, SC 29650
- Type:
- Other
- Sq.Ft.:
- n/a
- Status:
- Active
- Beds:
- 4
- Lot size:
- 0.19 Acres
- Baths:
- 3.00
- MLS#:
- 1514507
- Subdivision:
- Brookside Farms
ADDITIONAL INFORMATION
Welcome to Brookside Farms! This beautiful, tree-lined community is centrally located between Greenville and Spartanburg, and just minutes from popular, bustling downtown Greer and all of the shops, restaurants and amenities of Hwy 29/Wade Hampton Blvd! Plus, you will never be too far from home with our Safe Haven Smart Home. Your new home is built with an industry leading array of smart home products that keep you connected with the people and place you value most! Brookside Farms offers the best of both worlds with its quaint small-town charm yet big city convenience, with easy access to all of the desired locations for shopping, dining, parks, golf, hospitals, and more! This active community is perfect for all lifestyles which is why Brookside Farms is a perfect place to call home! This spacious Biltmore floor plan offers private study with French doors, a large, open kitchen featuring a walk-in pantry, spacious granite countertops with plenty of storage and stainless-steel appliances that opens up to a huge Great Room complete with gas fireplace. Upstairs you will find the Owner's Suite has an impressive walk-in closet just off the deluxe bath which includes a separate walk-in shower and garden tub. A spacious loft awaits you to use as a game room, gym, movie room or whatever your imagination can create. Three spacious bedrooms and a walk-in closet. This is an incredible value with all the benefits of new construction and a 2/10 Warranty!
$949,900
708 Scarborough Greer, SC 29650
- Type:
- Other
- Sq.Ft.:
- n/a
- Status:
- Active
- Beds:
- 5
- Lot size:
- 0.51 Acres
- Baths:
- 6.00
- MLS#:
- 1514463
- Subdivision:
- Barrington Park
ADDITIONAL INFORMATION
FULL BRICK, NEIGHBORHOOD AMENITIES, 5300 SQUARE FEET, 3 CAR GARAGE, POOL AND POOL ROOM WITH FULL BATH, TONS OF STORAGE! There's a lot to see inside this gorgeous brick traditional, but we could also make a case for staying outside a while! Relax in the private backyard and enjoy the views of the Enoree River, float in the pool, grill out on the deck, or cool off in the basement cabana with kitchenette and fullbath. This large double cul de sac lot has plenty of grass for games, basketball in the circular drive, and irrigation on the front and sides for easy maintenance. Rewards also await on the other side of the Welcome mat! Hardwood flooring and a two-story foyer make a great first impression. The formal dining room and home office grace the front of the house and give a sophisticated feel, while the casual den calls you to curl up by the fireplace and relax at the end of a long day. The sunlit kitchen offers practical functionality in an efficient layout. A huge island provides all the prep space a gourmet cook could need with ample cabinets for all your tools. Entertaining is a breeze with a butler's pantry, wetbar, and an open layout between the kitchen, den, and outdoor space. Also on this floor you'll find a walk-in laundry, mud room, and a bonus room for kids of any age or just kids at heart! The primary bedroom with ensuite bath is a great place to start and end the day. Double walk-in closets, a dressing room, and skylights complete the space. The private bathroom includes a separate tub and recently installed LVP flooring. The other bedrooms, all rich with closet space, are distributed throughout the house for privacy and ready for someone to make them their own. Other features include an invisible fence, 3-car garage, central vacuum system, two attic spaces, 2 50-gallon water heaters, brand new carpet, award winning schools and painted kitchen cabinets. Many happy memories have been made in this home-schedule your showing today and start making memories of your own!
$284,000
308 Hillcrest Greer, SC 29651
- Type:
- Other
- Sq.Ft.:
- n/a
- Status:
- Active
- Beds:
- 3
- Year built:
- 1963
- Baths:
- 2.00
- MLS#:
- 1514028
- Subdivision:
- None
ADDITIONAL INFORMATION
Welcome home to this cozy BRICK RANCH nestled in the heart of Greer with rocking chair front porch. This home has been completely remodeled and is move-in ready. HVAC is only 2 years old. Notice the refreshed hardwoods that run throughout most of the main level starting in the Living Room. Remodeled kitchen includes NEW dovetail cabinets with soft close doors, Solid surface countertops + Stainless appliances. Kitchen is open to the Dining Room where you can cozy up to a fire in the BRICK FIREPLACE on cold nights. Master features remodeled FULL bath! The home also offers 2 additional well appointed bedrooms + REMODELED hall bath! Outside you will find a fully fenced, level backyard. Close to shopping, restaurants, and coffee right off of Wade Hampton. No need to bring the toolbelt to this one- it's all been done and is waiting for a new family!
$689,900
168 Enclave Greer, SC 29651
- Type:
- Other
- Sq.Ft.:
- n/a
- Status:
- Active
- Beds:
- 5
- Lot size:
- 0.59 Acres
- Year built:
- 2023
- Baths:
- 3.00
- MLS#:
- 1511337
- Subdivision:
- Enclave At Willow Creek
ADDITIONAL INFORMATION
BASEMENT HOME! This is a Gorgeous Over Half-Acre Cul-de-Sac Site with unfinished basement! Tucked into the Cul-de-sac The Olsen B Plan Design is mostly FULL BRICK with Stone & Siding Accents and 3-Car Garage and comes with Covered Front Porch on Spacious Home Site! Front Entry Foyer with Upgraded Trim Package and Dining Room adjacent to Wonderful Open Butler's Pantry with Window and Natural Light! Leading to LARGE Walk-in Pantry!!! Stunning Chef's Kitchen Spaciously Laden with Cabinets and Extra-Large Granite-Top Island with Pendant Lighting for Cooking, Baking, Entertaining or Study Time! Granite Countertops, Stainless Steel Appliances with Gas Cooktop and Beautiful Tile Back Splash make this the Family Chef's Favorite Room! Open Family Room Floor Plan has Fireplace with Gas Logs and is surrounded by Natural Light with generous windows overlooking Private Backyard with 12x18 Covered Deck! Staircase features Open Rails Overlooking the Family Room and Open Rails on second floor near loft. Second Level features open Loft; Secondary Bedrooms share a Jack and Jill Setup, Walk-in Closets, and Spacious Walk-Through Laundry Room! This Grand Primary Suite with Trey Ceiling opens into Stunning Bathroom with Gorgeous Tile Floor, Dual Sinks, X-Large Tile Shower with Seat and Tile floor. Truly Beautiful Primary Bath Design and HUGE Walk-in Closet!! A DREAM CLOSET-- a room of its own! This IS A MUST SEE. The Enclave @ Willow Creek is a charming, secluded neighborhood surrounded by nature and a beautiful setting just up the street from the Golf Course! Home Warranty is included, ENERGY STAR Qualified Appliances for Lower Energy Costs, Tankless Water Heater!! Come Tour Today! Extraordinary .59 Acre, Cul-De-Sac Site allowing extra privacy.
$475,900
834 Grantwood Greer, SC 29651
- Type:
- Other
- Sq.Ft.:
- n/a
- Status:
- Active
- Beds:
- 4
- Lot size:
- 0.46 Acres
- Baths:
- 2.00
- MLS#:
- 1513711
- Subdivision:
- Amherst
ADDITIONAL INFORMATION
New 4BR - 2BA home being built in Amherst Community just minutes to BMW and I-85! This Kennedy plan features High Crawl Foundation, Finished Bonus Room & 17x12 Covered Deck - 9 Ft. Ceilings on Main Level w/ Cathedral Ceiling in Family Room & Kitchen & Pan Ceiling in Master Bedroom - Raised Hearth Gas Fireplace w/ Stone to Mantel - Luxury Vinyl Plank Flooring in Main Living Areas, Dining, Hall Bath & Laundry - Kitchen features Granite Countertops, 42” Kitchen Cabinetry, 5' Island and Stainless Steel Appliances w/Gas Range - Quartz Vanities in All Baths – Ceramic Tile Flooring, Double Sinks & Ceramic Tile Shower w/ Frameless Shower Door in Master Bath. 1+8 Builders Home Warranty Included. *$10,000 Builder Incentive offered with recommended lender and attorney*
$234,900
210 Sunriff Greer, SC 29651
- Type:
- Other
- Sq.Ft.:
- n/a
- Status:
- Active
- Beds:
- 3
- Lot size:
- 0.05 Acres
- Year built:
- 2023
- Baths:
- 3.00
- MLS#:
- 1506261
- Subdivision:
- Brookside Ridge
ADDITIONAL INFORMATION
Mountain View Community Greer, SC. Brookside Farms welcome’s you to the good life! majestic mountain views, homesites located on gently rolling hills, walking trails that meander through the community leading you atop to the Grand Club house/Open air pavilion where you can enjoy quiet moments of reflection next to the warm and relaxing outdoors fireplace or celebrate life’s special moments in the indoors club house. Here is where all the fun begins! Swim in the 2 spectacular pools, play pickleball, boccie ball, we even have a playground for the children to enjoy playing with their newfound friends. All of this located just minutes from shopping, dining, hospitals and more. END UNIT: This incredibly designed 3-bedroom 2.5 Bathroom 2-story END UNIT plan with 9’ ceilings downstairs make this beautiful townhome seem even more spacious. The wonder master suite and two of the secondary bedrooms are located upstairs. The family room is open to the kitchen, dining room which features granite counter tops, Whirlpool stainless steel appliances. Master suite has nice sized walk-in closet and full bath with double-sinks (Venetian marble) and roomy master shower. Laundry closet is located center of the home for maximum convenience. 1-car garage with 2 car parking pad and standard covered porch round out this wildly successful plan. All the townhomes include the Home is Connected smart home package!! Ask about our special interest rates that make your monthly mortgage payment more affordable and we’ll even help pay your closing costs.
$311,000
820 Apple Creek Greer, SC 29651
- Type:
- Other
- Sq.Ft.:
- n/a
- Status:
- Active
- Beds:
- 3
- Lot size:
- 0.17 Acres
- Year built:
- 2023
- Baths:
- 2.00
- MLS#:
- 1513635
- Subdivision:
- Oakton
ADDITIONAL INFORMATION
Your search is OVER! Welcome to the EVEREST plan!! This 3-bedroom 2 bath home with back patio checks all the boxes in one level living. From the foyer, you'll find two secondary bedrooms with a shared bathroom at the front of the home, and down the hall a spacious family room, kitchen, and breakfast area perfect for entertaining family and friends. The Primary suite, tucked privately behind the family room, offers a walk-in closet and in-suite bath. Enjoy the outdoors on your back patio in a peaceful setting. Oakton is one of Greer’s newest communities, convenient to shopping and dining options, close to Downtown Greer and a short distance to Downtown Greenville. The trouble-free yard means more time to enjoy the property, as LAWN CARE is INCLUDED in the HOA. Come quick - this home is not to be missed!
$485,000
109 Hartwood Lake Greer, SC 29650
- Type:
- Other
- Sq.Ft.:
- n/a
- Status:
- Active
- Beds:
- 5
- Lot size:
- 0.18 Acres
- Baths:
- 5.00
- MLS#:
- 1508961
- Subdivision:
- Hartwood Lake
ADDITIONAL INFORMATION
Welcome to 109 Hartwood Lake Ln, an exceptional 5-bedroom, 3,500+ square foot home located in the highly sought-after Hartwood Lake subdivision. This spacious residence offers a host of impressive features, making it a fantastic find in today's market. As you approach the home, you'll immediately notice its striking elevation, complete with a convenient 3-car garage. Upon entering, you'll be greeted by an expansive dining and living room combination, adorned with custom bookshelves—an ideal space for your personal library or cherished collectibles. A short hallway leads to an open-concept great room, featuring a kitchen with rich cabinetry, a custom wet bar, a large island, and stainless steel appliances—perfect for hosting and entertaining. One remarkable feature of this home is its three generously sized guest bedrooms, each with its own private bathroom. Additionally, this home boasts not one, but TWO master suites—one on the main level and the other upstairs. This flexible layout is ideal for accommodating various living arrangements and offers added convenience. Additional highlights include a walk-in laundry room, a spacious walk-in pantry, and all mechanical systems under 7 years old, ensuring both comfort and peace of mind. This home is the epitome of "move-in ready." Don't miss your opportunity—request your appointment today and make 109 Hartwood Lake Ln your new home!

Information is provided exclusively for consumers' personal, non-commercial use and may not be used for any purpose other than to identify prospective properties consumers may be interested in purchasing. Copyright 2024 Greenville Multiple Listing Service, Inc. All rights reserved.

IDX information is provided exclusively for consumers' personal, non-commercial use, and may not be used for any purpose other than to identify prospective properties consumers may be interested in purchasing. Copyright 2024 Western Upstate Multiple Listing Service. All rights reserved.
Greer Real Estate
The median home value in Greer, SC is $347,500. This is higher than the county median home value of $186,400. The national median home value is $219,700. The average price of homes sold in Greer, SC is $347,500. Approximately 55.25% of Greer homes are owned, compared to 39.41% rented, while 5.34% are vacant. Greer real estate listings include condos, townhomes, and single family homes for sale. Commercial properties are also available. If you see a property you’re interested in, contact a Greer real estate agent to arrange a tour today!
Greer, South Carolina has a population of 28,587. Greer is more family-centric than the surrounding county with 36.65% of the households containing married families with children. The county average for households married with children is 32.25%.
The median household income in Greer, South Carolina is $51,913. The median household income for the surrounding county is $53,739 compared to the national median of $57,652. The median age of people living in Greer is 34.1 years.
Greer Weather
The average high temperature in July is 90.3 degrees, with an average low temperature in January of 32 degrees. The average rainfall is approximately 53 inches per year, with 4.7 inches of snow per year.
