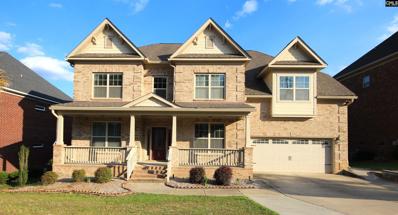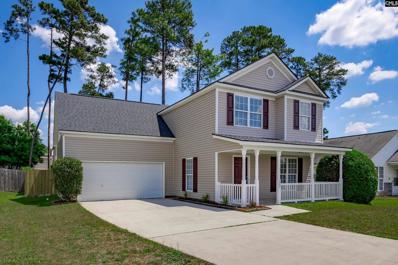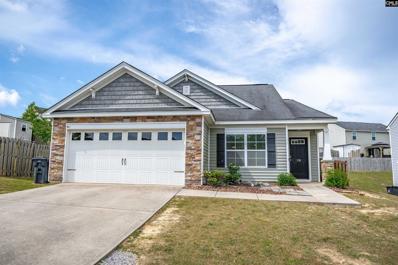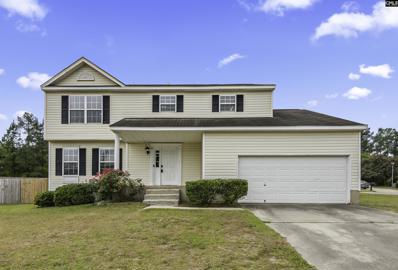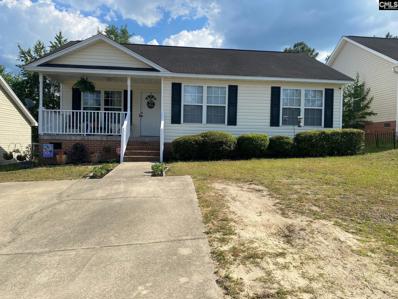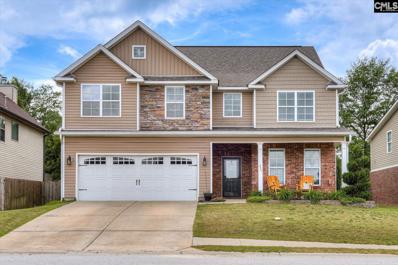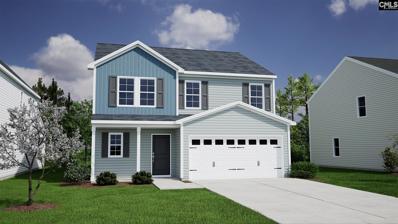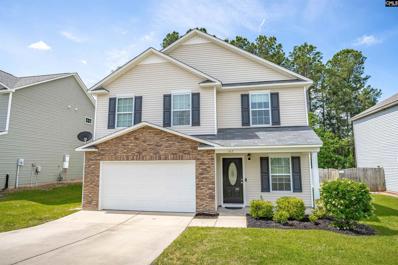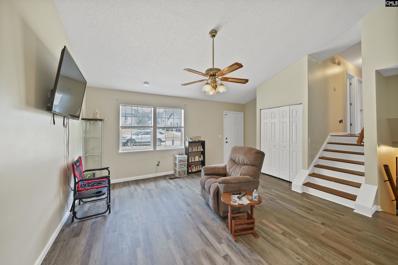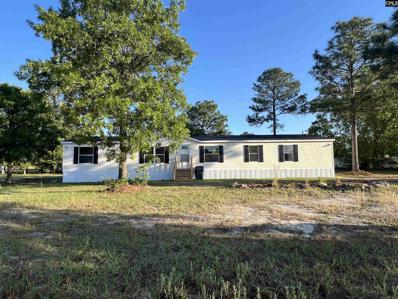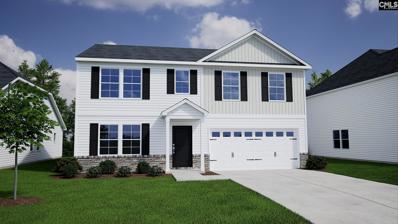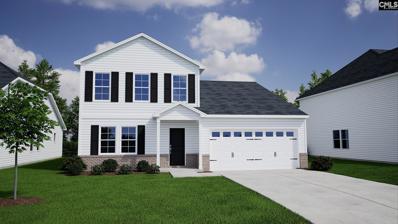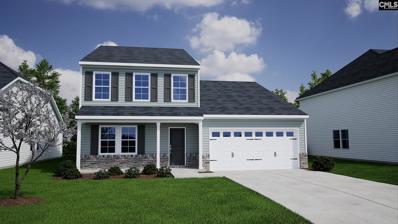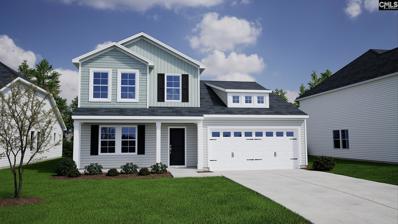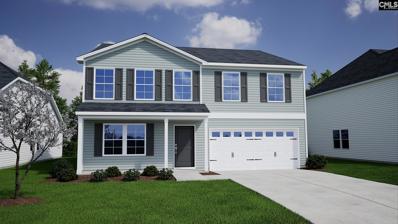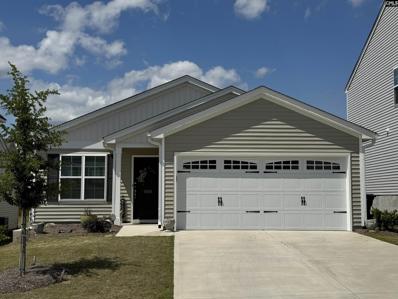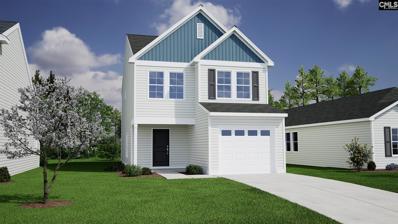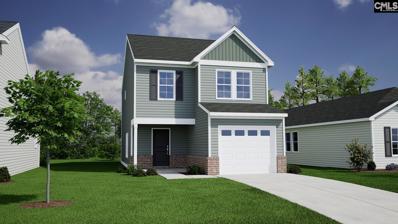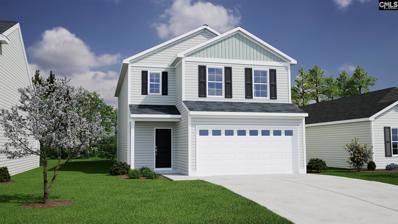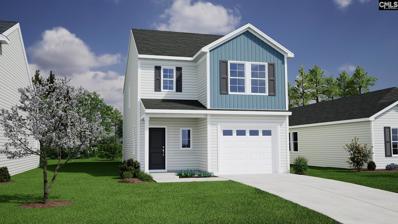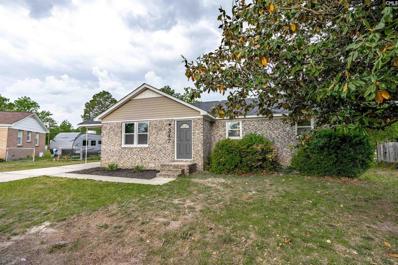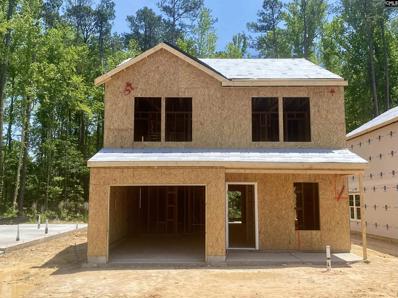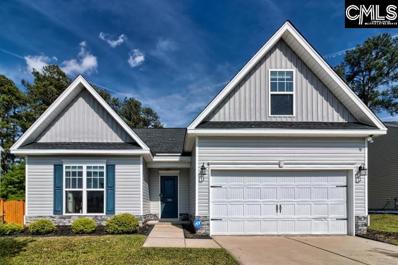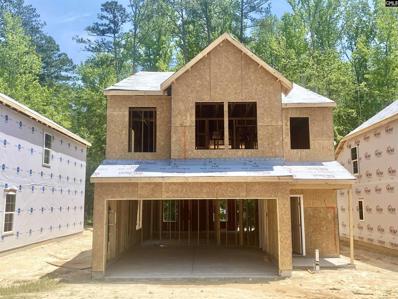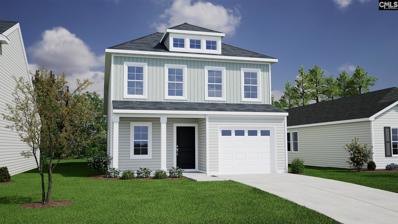Lexington SC Homes for Sale
- Type:
- Single Family
- Sq.Ft.:
- 4,136
- Status:
- Active
- Beds:
- 5
- Year built:
- 2016
- Baths:
- 4.00
- MLS#:
- 584448
- Subdivision:
- Larkin Woods
ADDITIONAL INFORMATION
Space, space and more space. Beautiful 5 bedroom, 4 full bath all brick home. All rooms have Hardwood floors, Chefs dream Kitchen with space for everything. Oversized deck is perfect for entertaining. 1 bedroom downstairs. Absolutely huge main suite with 2 closets and separate sitting area. This one has everything and is completely move in ready .
$259,900
232 Stagone Lane Lexington, SC 29073
- Type:
- Single Family
- Sq.Ft.:
- 1,868
- Status:
- Active
- Beds:
- 4
- Lot size:
- 0.16 Acres
- Year built:
- 2009
- Baths:
- 3.00
- MLS#:
- 584439
- Subdivision:
- Spring Knoll
ADDITIONAL INFORMATION
Completely updated! Seller has spared no expense! Spacious 4 Bdr, 2 1/2 Bath home located on a quiet cul-de-sac zoned for Lex 1 Schools with a very nice 6 ft privacy fence! Tons of upgrades like: exterior pressure washing, landscaping, painting shutters/doors. Interior: completely painted all walls, trim, ceilings, new LVP floors, new carpet, new granite countertops, new kitchen appliances, facets, ceiling fans, light-switch/outlet covers, light fixtures, ceiling fans, new blinds throughout, plus MUCH MORE! Home has a whole house water softener system, roof recently replaced, Will Sale FAST! Must See!
- Type:
- Single Family
- Sq.Ft.:
- 1,736
- Status:
- Active
- Beds:
- 3
- Lot size:
- 0.17 Acres
- Year built:
- 2012
- Baths:
- 2.00
- MLS#:
- 584321
- Subdivision:
- Ridgeview
ADDITIONAL INFORMATION
This beautiful three-bedroom and two-bath home has an open floor plan with hardwoods throughout the main living areas. The kitchen has plenty of cabinets and an eat-up bar, opening to the fully fenced-in backyard. The Owner's Suite is surprisingly spacious, featuring a generous walk-in closet and luxury-style bath with double vanities and a separate garden tub. The bonus room with double doors, too ? makes a perfect formal dining, playroom, or even a 4th bedroom by adding a closet. Highly rated schools, shopping, dining & recreation nearby.
- Type:
- Single Family
- Sq.Ft.:
- 2,200
- Status:
- Active
- Beds:
- 4
- Lot size:
- 0.5 Acres
- Year built:
- 2006
- Baths:
- 3.00
- MLS#:
- 584387
- Subdivision:
- Ridgewood
ADDITIONAL INFORMATION
This lovely home is nestled on a large corner lot in the sweet, HOA free neighborhood of Ridgewood and is zoned for the sought after Lexington One School District. Upon entry, you are greeted with new luxury vinyl plank flooring throughout and tall ceilings. The open concept provides an abundance of space for entertaining family and friends while the natural light floods through the windows. The eat-in kitchen overlooks the backyard and is adorned with beautiful stained cabinets, and a pantry. The separate dining area is ideal for formal holiday dinners with family. The master bedroom is complete with vaulted ceiling, a spacious walk-in closet, a separate make-up/dressing vanity area, and an en-suite bathroom. The remaining bedrooms provide tons of space for your family's needs. Enjoy the outdoors from the HUGE fully fenced backyard. Picture yourself grilling out with friends while the children are running around with the family pet! This home is conveniently located just a short drive into Lexington, where you will find a plethora of dining, shopping and entertainment options for the entire family. Don't miss this opportunity! Come see this home today! **Appliances to convey with an acceptable offer and as part of the sales contract.**
$215,000
144 Tylers Trail Lexington, SC 29073
- Type:
- Single Family
- Sq.Ft.:
- 1,050
- Status:
- Active
- Beds:
- 3
- Lot size:
- 0.12 Acres
- Year built:
- 2003
- Baths:
- 2.00
- MLS#:
- 584313
- Subdivision:
- Regency Square
ADDITIONAL INFORMATION
Welcome to your new home at 144 Tylers Trail in the vibrant community of Lexington, SC. This charming house, freshly listed for sale, offers a blend of comfort and convenience, ideal for small families, couples, or anyone looking to find their perfect home. Step inside to discover a cozy layout featuring three well-appointed bedrooms and two full bathrooms, perfectly designed to meet your family's needs. The house is meticulously maintained and ready for you to move in and start making memories. Location is key, and this home is situated in an enviable part of town. You'll be within easy reach of essential amenities and some of Lexington's top facilities. The respected Lexington County School District One is just a short drive away, ensuring excellent educational opportunities for residents with school-aged children. For your grocery needs, Publix Super Market at Lake Crossing is conveniently located less than 2 miles away, making shopping trips quick and easy. This home is not just a dwelling, but a space where convenience meets lifestyle. Offering a unique opportunity at a valuable price point, 144 Tylers Trail is a fantastic choice for anyone looking to establish roots in a thriving area. Donât miss out on making this lovely house your new home. Schedule a visit today and come see why this property might just be what you have been looking for!
Open House:
Saturday, 5/18 12:00-4:00PM
- Type:
- Single Family
- Sq.Ft.:
- 3,214
- Status:
- Active
- Beds:
- 6
- Lot size:
- 0.16 Acres
- Year built:
- 2014
- Baths:
- 4.00
- MLS#:
- 584302
- Subdivision:
- Windstone At White Knoll
ADDITIONAL INFORMATION
OPEN HOUSE THIS WEEKEND!! Nestled in Windstone Subdivision, this stunning 6-bedroom, 4-bathroom home offers a blend of contemporary design and functionality. Built in 2014, this 3,200 sq ft home is perfectly positioned within the highly-rated Lexington 1 school district, just minutes from local shopping and dining. As you enter, the open floor plan on the first level invites you with its spacious and airy ambiance, ideal for entertaining and family gatherings. The gourmet kitchen is a chefâs delight, featuring granite countertops, a gas cooktop stove, built-in oven, microwave, and a charming breakfast area for casual dining. Adjacent to the kitchen, the formal dining room promises memorable dinner parties in a sophisticated setting. The downstairs bedroom offers privacy and convenience, perfect as an in-law suite. Upstairs, the expansive primary suite becomes a private retreat with a cozy sitting area and a large walk-in closet, alongside three additional bedrooms that provide ample space for family and guests. The third-floor loft adds a flexible space, ideal for entertainment or relaxation, complete with a private bedroom and bathroom, offering the ultimate guest experience. Outside, the above-ground pool promises endless fun and relaxation for all ages. With its prime location and exceptional features, this home is a true gem in Lexington. Donât miss the opportunity to own this perfect beautiful home! Contact Courtney McCullough for more details!
- Type:
- Single Family
- Sq.Ft.:
- 2,642
- Status:
- Active
- Beds:
- 6
- Lot size:
- 0.13 Acres
- Year built:
- 2024
- Baths:
- 4.00
- MLS#:
- 584234
- Subdivision:
- Hidden Springs
ADDITIONAL INFORMATION
The Rutherford is a 2- story primary-on-main home with 4 bedrooms--double primary bedrooms! A roomy kitchen with ample counter space opens up to the great room. The focal point of the great room is the cozy gas fireplace. A downstairs primary bedroom suite features a large walk-in closet, dual vanities, a walk-in shower and a water closet! The 2 secondary bedrooms share a full bathroom, and feature spacious closets. A second primary bedroom also sits upstairs and features a separate tub and shower, water closet and huge walk-in closet! We've also added patio space out back for enjoying those sweet Carolina evenings. Call for more information!
- Type:
- Single Family
- Sq.Ft.:
- 1,910
- Status:
- Active
- Beds:
- 4
- Lot size:
- 0.15 Acres
- Year built:
- 2013
- Baths:
- 3.00
- MLS#:
- 584149
- Subdivision:
- Spring Knoll
ADDITIONAL INFORMATION
This fabulous home features 4 bedrooms and 2.5 baths. As you walk in you will find a flex room, which can be used as an office, art or craft room. The foyer leads into a spacious great room and large kitchen which is open to dining space that can hold a large table, perfect for parties and family gatherings. Kitchen also has a pantry, granite countertops and pretty cabinets. Beautiful LVP flooring throughout the downstairs. Upstairs you will find the generous sized primary suite, which includes a double granite topped vanity, walk in closet, huge garden tub, and a separate walk in shower. For added convenience the laundry room is located upstairs with the other 3 bedrooms and full bath. Sit on the back patio and enjoy the backyard's wooded area. 2 car garage,tankless water, heater, sprinkler system! This home is truly MOVE IN READY! Neighborhood pool and playground. Great location, just minutes to shopping, restaurants, schools and I-20
$222,000
530 Pin Oak Dr. Lexington, SC 29073
- Type:
- Single Family
- Sq.Ft.:
- 1,506
- Status:
- Active
- Beds:
- 3
- Lot size:
- 0.28 Acres
- Year built:
- 1993
- Baths:
- 2.00
- MLS#:
- 584136
- Subdivision:
- Garden Pond
ADDITIONAL INFORMATION
Discover the potential in this charming 3 bd, 2 bath, over 1500 sq foot tri-level home, nestled in the serene and friendly neighborhood with no HOA. Boasting a spacious fenced backyard, it's a canvas ready for your landscaping dreams. Inside, you're greeted with a versatile layout, including an extra room downstairs that's perfect for a game room, home office, or cozy den. The recent roof replacement in 2018 adds to the home's value and peace of mind. Kitchen has been updated to granite counter tops and stainless steel appliances as well as new flooring throughout the house. Hot water heater was installed, 2021. HVAC was replaced around 2001 and 2003. Home warranty provided by the seller. MOTIVATED SELLERS!!!
$185,000
186 Doe Trail Lexington, SC 29073
- Type:
- Other
- Sq.Ft.:
- 2,560
- Status:
- Active
- Beds:
- 4
- Lot size:
- 0.47 Acres
- Year built:
- 1995
- Baths:
- 3.00
- MLS#:
- 584028
- Subdivision:
- Deer Moss Estates
ADDITIONAL INFORMATION
Come see 196 Doe Trail Drive! Located minutes away from White Knoll. This 2400sqft home has 4 bedrooms and 3 full baths. New HVAC and Duct Work. New Flooring and Paint through out home. Has public water and septic. Homes was recently moved to current location. Will only be approved for certain financing.
$334,770
624 Gaidal Court Lexington, SC 29073
- Type:
- Single Family
- Sq.Ft.:
- 2,523
- Status:
- Active
- Beds:
- 4
- Lot size:
- 0.26 Acres
- Year built:
- 2024
- Baths:
- 3.00
- MLS#:
- 584034
- Subdivision:
- Bluefield
ADDITIONAL INFORMATION
The Russell plan is a two-story home that features four bedrooms and two-and-one half bathrooms. A spacious great room with gas fireplace opens up to the eat-in kitchen area. The kitchen boast a large island, quartz countertops, a stainless steel gas range, and upgraded cabinetry. On the second level of the home, you have a loft area, a hall bathroom with dual sinks, and three additional bedrooms both with walk-in closets. The primary bedroom has a large bathroom with dual sinks, a separate soaking tub and tiled shower, and two walk-in closets.
- Type:
- Single Family
- Sq.Ft.:
- 2,429
- Status:
- Active
- Beds:
- 4
- Lot size:
- 0.18 Acres
- Year built:
- 2024
- Baths:
- 3.00
- MLS#:
- 584033
- Subdivision:
- Bluefield
ADDITIONAL INFORMATION
The Pickens is a four bedroom, two-and-one-half bath plan. The main living areas have luxury vinyl plank flooring. The kitchen features stainless steel appliances, upgraded white cabinets, and granite countertops. The open concept from the kitchen to the great room is wonderful for entertaining guests. The primary suite is on the main level. The primary bath offers dual sinks and a large tiled shower. Three secondary bedrooms, one secondary full bath, and a loft are also upstairs. This home also boasts a large floored storage area. Enjoy outdoor entertainment on the rear covered porch!
- Type:
- Single Family
- Sq.Ft.:
- 2,449
- Status:
- Active
- Beds:
- 4
- Lot size:
- 0.14 Acres
- Year built:
- 2024
- Baths:
- 3.00
- MLS#:
- 584030
- Subdivision:
- Bluefield
ADDITIONAL INFORMATION
The Pickens is a fabulous four bedroom, two-and-one-half bath plan that is very popular (for good reason!). The main living areas have luxury vinyl plank flooring. Stainless steel appliances are featured in the beautiful kitchen. The open concept from the kitchen to the great room is wonderful for entertaining guests. The primary suite is on the main level and has a vaulted ceiling. Three secondary bedrooms, one secondary full bath, and a loft are also upstairs. This home also boasts a large floored storage area. Come check it out soon!
- Type:
- Single Family
- Sq.Ft.:
- 2,440
- Status:
- Active
- Beds:
- 4
- Lot size:
- 0.17 Acres
- Year built:
- 2024
- Baths:
- 3.00
- MLS#:
- 584029
- Subdivision:
- Bluefield
ADDITIONAL INFORMATION
The fabulous Pickens is a four bedroom, two-and-one-half bath plan that is very popular (for good reason!). The main living areas have luxury vinyl plank flooring. Stainless steel appliances are featured in the beautiful kitchen. The open concept from the kitchen to the great room is wonderful for entertaining guests. The primary suite is on the main level and has a vaulted ceiling. Three secondary bedrooms, one secondary full bath, and a loft are also upstairs. This home also boasts a large floored storage area. Come check it out soon!
- Type:
- Single Family
- Sq.Ft.:
- 2,771
- Status:
- Active
- Beds:
- 4
- Lot size:
- 0.18 Acres
- Year built:
- 2024
- Baths:
- 3.00
- MLS#:
- 584022
- Subdivision:
- Bluefield
ADDITIONAL INFORMATION
The Telfair is a two-story, four-bedroom, two-and-one-half bathroom home. Off the entryway you will find an open flex space and formal dining room. The kitchen is attached an eating area and opens to the great room. The kitchen offers upgraded gray cabinets, gas stainless steel appliances and quartz countertops. LVP flooring will flow throughout the common areas downstairs. Upstairs, the primary bedroom suite features a large walk-in closet, dual vanities, a large tile shower with fiberglass pan, and a water closet! The additional three bedrooms, full bathroom and loft will complete the upstairs. Outback you can enjoy a covered porch with a ceiling fan!
$260,000
1668 Farshaw Way Lexington, SC 29073
- Type:
- Single Family
- Sq.Ft.:
- 1,564
- Status:
- Active
- Beds:
- 3
- Lot size:
- 0.13 Acres
- Year built:
- 2023
- Baths:
- 2.00
- MLS#:
- 583804
- Subdivision:
- Bluefield
ADDITIONAL INFORMATION
Welcome home to this beautiful 3/2 one story home in the Bluefield community of Lexington, SC. The home features an open concept with laminate flooring in the main living area. The Bluefield community features a resort style pool and clubhouse.
- Type:
- Single Family
- Sq.Ft.:
- 1,476
- Status:
- Active
- Beds:
- 3
- Lot size:
- 0.12 Acres
- Year built:
- 2024
- Baths:
- 3.00
- MLS#:
- 583709
- Subdivision:
- Jessamine Place
ADDITIONAL INFORMATION
The Bartow is a three bed, two-and-one-half bath open concept home. A great eat-in space is located just off the entry. The kitchen features a peninsula island with an overhang for extra seating and stainless steel appliances and overlooks the spacious great room. Upstairs, you'll find the primary suite with a five-foot shower, dual sink quartz vanity, and walk-in closet! Two secondary bedrooms, another full bath, and laundry are also upstairs. Outside, you'll find a covered porch and full yard irrigation. *stock photos-actual options may vary*
- Type:
- Single Family
- Sq.Ft.:
- 1,476
- Status:
- Active
- Beds:
- 3
- Lot size:
- 0.1 Acres
- Year built:
- 2024
- Baths:
- 3.00
- MLS#:
- 583665
- Subdivision:
- Jessamine Place
ADDITIONAL INFORMATION
The Bartow is a three-bed, two-and-one-half-bath open-concept home. A great eat-in space is located just off the entry. The kitchen features a peninsula island with an overhang for extra seating and stainless steel appliances and overlooks the great room with a gas fireplace. Upstairs you'll find the primary suite with a vaulted ceiling, soaking garden tub, dual sink quartz vanity, and walk-in closet! Two secondary bedrooms, another full bath, and laundry are also upstairs. *Stock photos-actual options may vary*
- Type:
- Single Family
- Sq.Ft.:
- 1,962
- Status:
- Active
- Beds:
- 3
- Lot size:
- 0.1 Acres
- Year built:
- 2024
- Baths:
- 4.00
- MLS#:
- 583635
- Subdivision:
- Jessamine Place
ADDITIONAL INFORMATION
This Kershaw plan includes three bedrooms and two and one-half bathrooms. The kitchen includes stainless steel appliances with gas stove, granite countertops with an island and overlooks the great room with cozy gas fireplace. The first floor also features a spacious flex space - great for dining or office! Upstairs, you'll find the primary suite with tiled shower, dual sink quartz vanity, and walk-in closet. A loft area is also located upstairs leading to the two spare bedrooms, each with walk-in closets. This home is situated at the end of the street and includes a covered back porch and full irrigation! *Stock photos-options may vary*
- Type:
- Single Family
- Sq.Ft.:
- 1,617
- Status:
- Active
- Beds:
- 3
- Lot size:
- 0.1 Acres
- Year built:
- 2024
- Baths:
- 3.00
- MLS#:
- 583576
- Subdivision:
- Jessamine Place
ADDITIONAL INFORMATION
This popular Dawson plan is an open concept home with three bedrooms and two-and-one-half bathrooms. The kitchen features granite countertops, stainless steel appliances with a gas range, and a corner pantry. The kitchen overlooks an eat-in area and a great room with a cozy gas fireplace. Upstairs, the primary suite includes a five-foot tiled shower, a dual sink quartz vanity, and a roomy walk-in closet. Two secondary bedrooms, a shared bath, and a laundry room complete the second floor. *Stock photos-actual options may vary*
- Type:
- Single Family
- Sq.Ft.:
- 1,000
- Status:
- Active
- Beds:
- 3
- Lot size:
- 0.3 Acres
- Year built:
- 1972
- Baths:
- 1.00
- MLS#:
- 583507
ADDITIONAL INFORMATION
Step inside this like BRAND NEW- ALL BRICK Lexington cutie... This modern renovated home comes dressed with an open floor plan, gorgeous kitchen with extreme luxury touches, new floors, gas fireplace, custom designed bathroom and 3 valued-sized bedrooms with good closet space. This unique home has an oversized- level backyard screaming bring the kiddos and doggies. Location Location Location- don't miss how convenient this adorable offering is to Downtown Columbia, fine restaurant's, big box shopping, 1-26 Corridor and those fabulous Lexington One Dist Schools.
- Type:
- Single Family
- Sq.Ft.:
- 1,709
- Status:
- Active
- Beds:
- 4
- Lot size:
- 0.11 Acres
- Year built:
- 2024
- Baths:
- 3.00
- MLS#:
- 583488
- Subdivision:
- Jessamine Place
ADDITIONAL INFORMATION
This Evans plan is a four bedroom, two-and-one-half bath home with the primary suite on the main floor. The kitchen features quartz counters with a peninsula island providing extra seating, stainless steel appliances with gas range and corner pantry! An eat-in area is situated between the kitchen and vaulted great room. Conveniently located on the main level just off the family room is the primary suite with a five foot shower, dual sink quartz vanity and large walk in closet. Upstairs you'll find three additional bedrooms with a shared bath. This home includes a covered back porch with storage shed and full yard irrigation. *Stock photos-actual options may vary*
$252,500
124 Finch Lane Lexington, SC 29073
- Type:
- Single Family
- Sq.Ft.:
- 1,540
- Status:
- Active
- Beds:
- 3
- Lot size:
- 0.18 Acres
- Year built:
- 2017
- Baths:
- 2.00
- MLS#:
- 583474
- Subdivision:
- Estates Of Persimmon Hill
ADDITIONAL INFORMATION
Indulge in luxurious living with this chic and Pinterest-worthy 3-bedroom, 2-bathroom home boasting a spacious bonus room for endless entertainment possibilities. Hardwood floors guide you through an open kitchen featuring beautiful granite countertops and a large eat-in area flowing seamlessly into a vaulted great room. The master suite delights with a tray ceiling and a lavish bath offering dual vanities and granite countertops. Featuring a split floor plan, spacious secondary bedrooms are also on the main level, ensuring privacy and comfort for all. With modern amenities including Smart Home Technology and a rebuilt energy package, this home combines comfort and efficiency. Enjoy outdoor relaxation on the patio in the fenced backyard, all within the coveted Lexington location. Experience luxury, style, and convenience in this trendy gem waiting to be called home.
- Type:
- Single Family
- Sq.Ft.:
- 1,984
- Status:
- Active
- Beds:
- 3
- Lot size:
- 0.11 Acres
- Year built:
- 2024
- Baths:
- 3.00
- MLS#:
- 583486
- Subdivision:
- Jessamine Place
ADDITIONAL INFORMATION
This Kershaw plan includes three bedrooms and two-and-one-half bathrooms. The kitchen includes stainless steel appliances with a gas stove and granite counters with an island and overlooks the great room with a gas fireplace. The first floor also features a spacious office space with glass French doors. Upstairs, you'll find the primary suite with a vaulted ceiling, a five-foot shower, a dual sink quartz vanity, and a walk-in closet. A loft area is also located upstairs leading to the two spare bedrooms, each with walk-in closets. *Pictures in listing are stock photos-actual options may vary*
- Type:
- Single Family
- Sq.Ft.:
- 1,709
- Status:
- Active
- Beds:
- 4
- Lot size:
- 0.1 Acres
- Year built:
- 2024
- Baths:
- 3.00
- MLS#:
- 583444
- Subdivision:
- Jessamine Place
ADDITIONAL INFORMATION
This Evans plan is a four bedroom, two-and-one-half bath home with the primary suite on the main floor. The kitchen features a peninsula island providing extra seating, stainless steel appliances with gas range and corner pantry! An eat-in area is situated between the kitchen and vaulted great room. Conveniently located on the main level just off the family room is the primary suite with a soaking tub and separate tiled shower, dual sink quartz vanity and large walk in closet. Upstairs you'll find three additional bedrooms with a shared bath. *Stock photos in listing-actual options may vary*
Andrea D. Conner, License 102111, Xome Inc., License 19633, AndreaD.Conner@xome.com, 844-400-XOME (9663), 751 Highway 121 Bypass, Suite 100, Lewisville, Texas 75067

The information being provided is for the consumer's personal, non-commercial use and may not be used for any purpose other than to identify prospective properties consumer may be interested in purchasing. Any information relating to real estate for sale referenced on this web site comes from the Internet Data Exchange (IDX) program of the Consolidated MLS®. This web site may reference real estate listing(s) held by a brokerage firm other than the broker and/or agent who owns this web site. The accuracy of all information, regardless of source, including but not limited to square footages and lot sizes, is deemed reliable but not guaranteed and should be personally verified through personal inspection by and/or with the appropriate professionals. Copyright © 2024, Consolidated MLS®.
Lexington Real Estate
The median home value in Lexington, SC is $162,900. This is higher than the county median home value of $149,100. The national median home value is $219,700. The average price of homes sold in Lexington, SC is $162,900. Approximately 58.21% of Lexington homes are owned, compared to 33.44% rented, while 8.35% are vacant. Lexington real estate listings include condos, townhomes, and single family homes for sale. Commercial properties are also available. If you see a property you’re interested in, contact a Lexington real estate agent to arrange a tour today!
Lexington, South Carolina 29073 has a population of 20,653. Lexington 29073 is more family-centric than the surrounding county with 36.95% of the households containing married families with children. The county average for households married with children is 31.48%.
The median household income in Lexington, South Carolina 29073 is $65,019. The median household income for the surrounding county is $57,482 compared to the national median of $57,652. The median age of people living in Lexington 29073 is 36.7 years.
Lexington Weather
The average high temperature in July is 92.7 degrees, with an average low temperature in January of 33.7 degrees. The average rainfall is approximately 45.8 inches per year, with 1.5 inches of snow per year.
