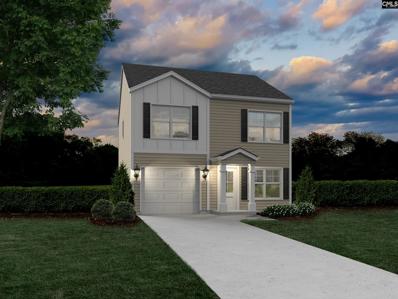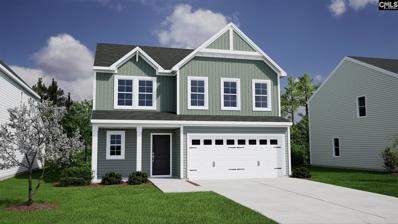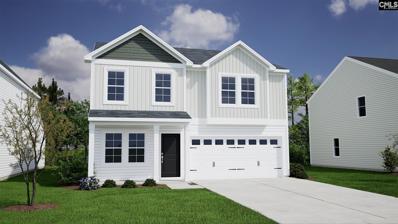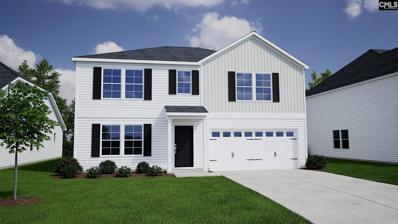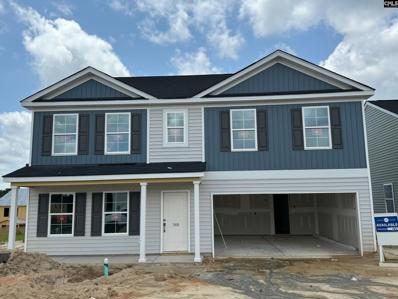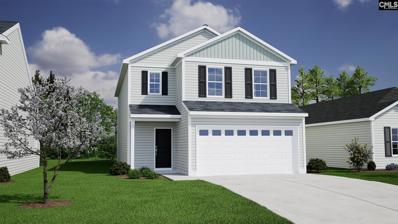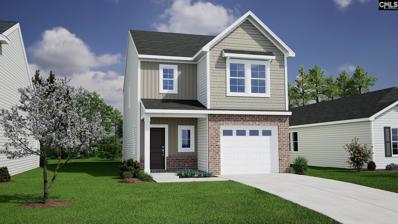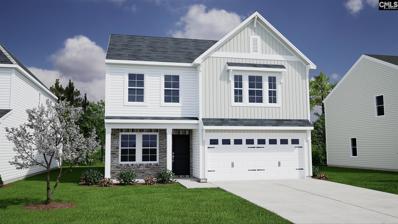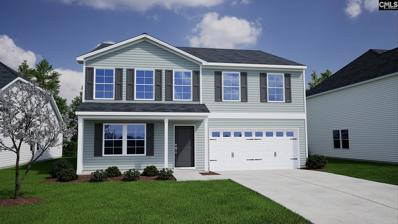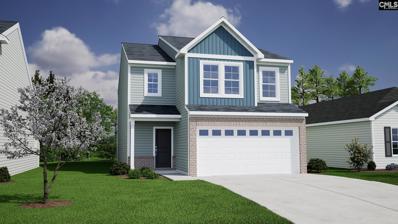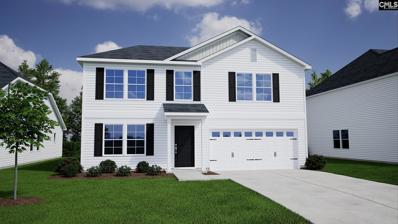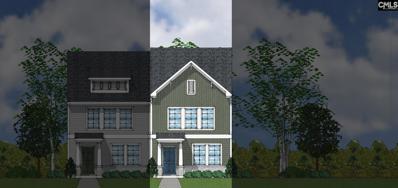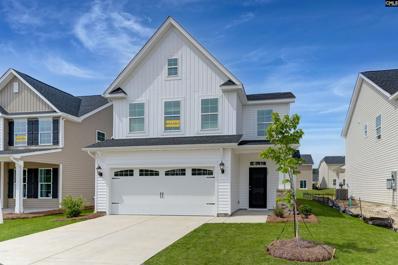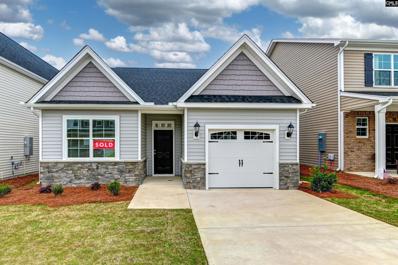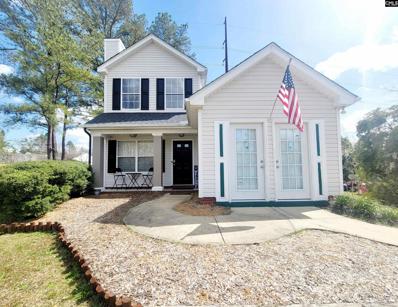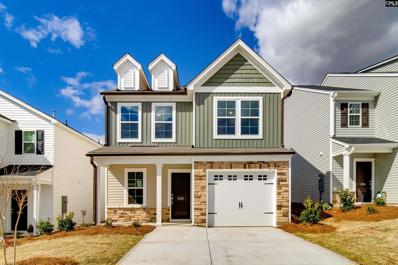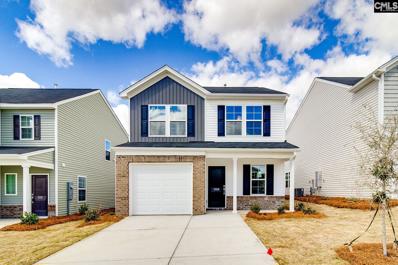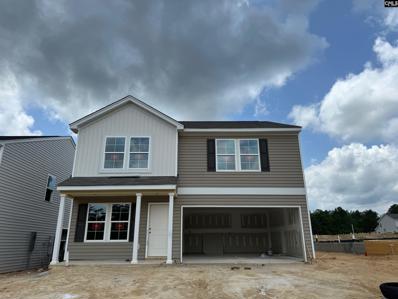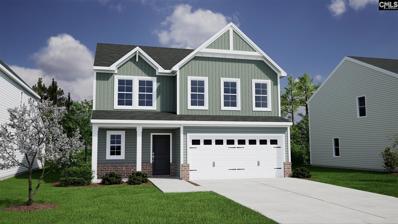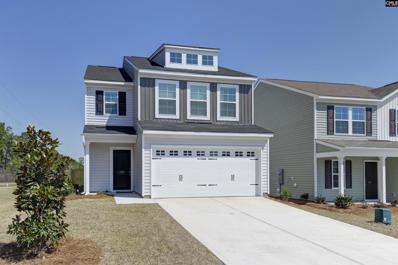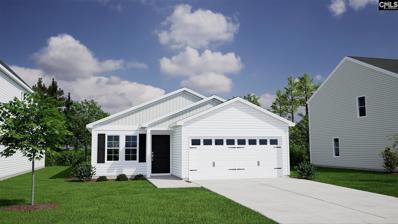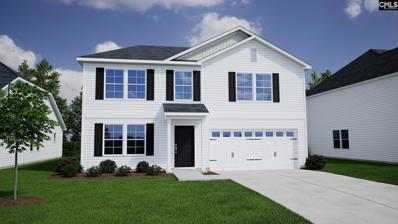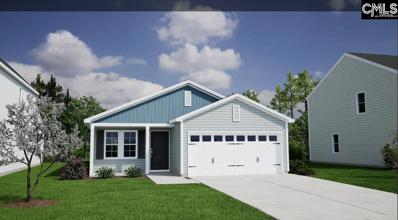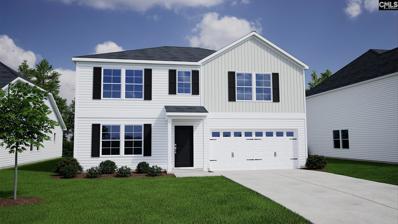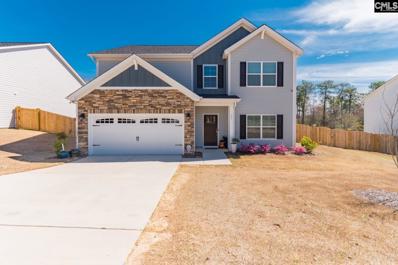Lexington SC Homes for Sale
- Type:
- Single Family
- Sq.Ft.:
- 1,423
- Status:
- Active
- Beds:
- 3
- Lot size:
- 0.1 Acres
- Year built:
- 2024
- Baths:
- 3.00
- MLS#:
- 581306
- Subdivision:
- Hidden Springs
ADDITIONAL INFORMATION
Welcome to "The Taylor" with $7500 in closing cost incentives! Step inside to a warm family room that seamlessly connects to a dining area and a kitchen designed for easy living and a covered patio for relaxing. The kitchen shines with a breakfast bar on a stylish peninsula island, ample storage, and pantry space. Just off the kitchen, practicality reigns with a handy laundry area and a discreet half bath. Upstairs, find three comfortable bedrooms, including a spacious Ownerâs suite with a generous walk-in closet. An extra full bathroom ensures a smooth start to every day. "The Taylor" blends comfort, style, and functionality to create the perfect setting for your stories. Welcome to your next chapter in a home filled with upgrades in a community where resort style amenities are coming soon! Estimated May completion. Agent on-site Sat 11-3/Sunday 1-4, M-F by appointment.
- Type:
- Single Family
- Sq.Ft.:
- 2,642
- Status:
- Active
- Beds:
- 6
- Lot size:
- 0.13 Acres
- Year built:
- 2024
- Baths:
- 4.00
- MLS#:
- 581289
- Subdivision:
- Hidden Springs
ADDITIONAL INFORMATION
The Rutherford is a 2- story primary-on-main home with six bedrooms and three-and-one-half bathrooms. A roomy kitchen with ample counter space opens up to the great room. The focal point of the great room is the cozy gas fireplace. A downstairs primary bedroom suite features a large walk-in closet, dual vanities, a separate tub and shower and a water closet! The upstairs bedrooms share a full bathroom, and all feature spacious closets. We've also added extra patio space out back for enjoying those sweet Carolina evenings. Call for more information!
- Type:
- Single Family
- Sq.Ft.:
- 2,166
- Status:
- Active
- Beds:
- 4
- Lot size:
- 0.13 Acres
- Year built:
- 2024
- Baths:
- 3.00
- MLS#:
- 581164
- Subdivision:
- Hidden Springs
ADDITIONAL INFORMATION
The Lancaster is a two-story, 4-bedroom 2.5-bathroom home. A roomy kitchen with ample counterspace and large island opens up to the great room. The upstairs primary bedroom suite features a large walk-in closet, dual vanities, walk-in shower and water closet! The upstairs bedrooms share a full bathroom, and all feature spacious closet space. We've also added extra patio space out back for enjoying those sweet Carolina evenings. Call for more information!
- Type:
- Single Family
- Sq.Ft.:
- 2,985
- Status:
- Active
- Beds:
- 6
- Lot size:
- 0.14 Acres
- Year built:
- 2024
- Baths:
- 5.00
- MLS#:
- 581163
- Subdivision:
- Hidden Springs
ADDITIONAL INFORMATION
The Turner is a two-story open plan with six bedrooms and four-and-one-half-baths, and bonus room. A spacious family room connects the kitchen with the dining room. A large island sits in the center and a walk-in pantry off of the garage entrance. There's also a secondary primary downstairs. An upstairs primary bedroom features a large walk-in closet and separate tub and shower. Three secondary bedrooms, bonus room and laundry upstairs. Don't wait --call for more information, today!
- Type:
- Single Family
- Sq.Ft.:
- 2,985
- Status:
- Active
- Beds:
- 5
- Lot size:
- 0.14 Acres
- Year built:
- 2024
- Baths:
- 4.00
- MLS#:
- 581162
- Subdivision:
- Hidden Springs
ADDITIONAL INFORMATION
The Turner is a two-story open plan with five bedrooms and three-and-one-half-baths, loft, office and formal dining space. A spacious family room connects the kitchen with the dining room, and features a gas fireplace as its focal point. An upstairs primary bedroom features a large walk-in closet and separate tub and shower. Four secondary bedrooms, along with a loft and laundry room are also located upstairs. Don't wait --call for more information, today! *Photos shown are stock photos*
- Type:
- Single Family
- Sq.Ft.:
- 1,962
- Status:
- Active
- Beds:
- 3
- Lot size:
- 0.11 Acres
- Year built:
- 2024
- Baths:
- 3.00
- MLS#:
- 581161
- Subdivision:
- Hidden Springs
ADDITIONAL INFORMATION
This beautiful two-story home has three bedrooms and two and one-half bathrooms! The Kershaw features an open kitchen which sits in the center of the main floor with and features an island that overlooks the great room. The dining space is conveniently located near the center of the home and opens to both the great room and kitchen. Upstairs is the primary suite featuring a walk-in shower, dual vanities and walk-in closet! The two secondary bedrooms, loft and laundry are also located upstairs. We've added a covered porch so that you can enjoy the cool Carolina breeze. *Photos shown are stock photos*
- Type:
- Single Family
- Sq.Ft.:
- 1,617
- Status:
- Active
- Beds:
- 3
- Lot size:
- 0.11 Acres
- Year built:
- 2024
- Baths:
- 3.00
- MLS#:
- 581157
- Subdivision:
- Hidden Springs
ADDITIONAL INFORMATION
The Dawson is a two-story home with open concept setup. Upon entering you have a foyer area with a powder room that leads into the kitchen with eat-in area and great room. On the second level of the home you have the primary bedroom with a walk-in closet, primary bathroom with a walk-in shower and separate tub. Two additional bedrooms, a laundry room and hall full bathroom complete the second level. A patio area is off of the kitchen eat in area and is perfect for enjoying the weather! **This home is under construction--photos shown are stock photos.**
- Type:
- Single Family
- Sq.Ft.:
- 2,223
- Status:
- Active
- Beds:
- 4
- Lot size:
- 0.12 Acres
- Year built:
- 2024
- Baths:
- 3.00
- MLS#:
- 581156
- Subdivision:
- Hidden Springs
ADDITIONAL INFORMATION
This two-story home has 4 bedrooms and 2.5 bathrooms and includes a dedicated office space! The downstairs office is located just inside the front door and features French doors that welcome in natural light. An open kitchen with gorgeous cabinetry features an island and eating area and leads into the great room. The gas fireplace welcomes you in, and it is the focal-point of the entire space. Upstirs, the primary bedroom suite features a separate tub and shower, water closet, dual vanities, and linen closet. We've added a covered porch to the back--the perfect spot for relaxing or entertaining. Call for more information!**This home is under construction. Virtual tours and photos are stock photos and not actual home.**
- Type:
- Single Family
- Sq.Ft.:
- 2,771
- Status:
- Active
- Beds:
- 5
- Lot size:
- 0.14 Acres
- Year built:
- 2024
- Baths:
- 4.00
- MLS#:
- 581154
- Subdivision:
- Hidden Springs
ADDITIONAL INFORMATION
The Telfair is a two-story, five bedroom, three-and-one-half-bathroom home. A roomy kitchen is attached to both a dining room and an informal eating area and opens to the great room. Upstairs, the primary bedroom suite features a large walk-in closet, dual vanities, a separate tub and shower, and a water closet! The additional four bedrooms share a full bathroom, and all feature spacious closets. We've also added a covered porch out back for enjoying those sweet Carolina evenings. Call for more information!
- Type:
- Single Family
- Sq.Ft.:
- 1,726
- Status:
- Active
- Beds:
- 4
- Lot size:
- 0.14 Acres
- Year built:
- 2024
- Baths:
- 3.00
- MLS#:
- 581153
- Subdivision:
- Hidden Springs
ADDITIONAL INFORMATION
The Evans is a four bedroom, two-and-one-half bath home featuring an open-concept living with kitchen and eat-in area leading into the great room with vaulted ceilings. A primary bedroom is on the main level of this home and has dual vanities and a walk-in shower! Upstairs are two additional bedrooms and a bonus room with a closet that share a full hallway bathroom. A covered porch is leading to the backyard. Come see what the Evans plan has to offer! ***Photos shown are stock photos!****
- Type:
- Single Family
- Sq.Ft.:
- 2,771
- Status:
- Active
- Beds:
- 4
- Lot size:
- 0.13 Acres
- Year built:
- 2024
- Baths:
- 4.00
- MLS#:
- 581152
- Subdivision:
- Hidden Springs
ADDITIONAL INFORMATION
The Telfair is a two-story, 5-bedroom 3.5-bathroom home, and includes an office space! The office with charming French doors is located towards the front of the home. A roomy kitchen is attached to both a dining room and an informal eating area, and opens to the family room. Upstairs, the primary bedroom suite features a large walk-in closet, dual vanities, separate tub and shower and water closet! There are four additional bedrooms upstairs and two full baths! All bedrooms feature spacious closets. Call for more information!
- Type:
- Townhouse
- Sq.Ft.:
- 1,288
- Status:
- Active
- Beds:
- 3
- Lot size:
- 0.06 Acres
- Year built:
- 2024
- Baths:
- 3.00
- MLS#:
- 581138
- Subdivision:
- Jessamine Place
ADDITIONAL INFORMATION
This charming duplex has three bedrooms and two-and-one half baths. The spacious family room greets you upon entry. The kitchen features granite counters with peninsula island and stainless appliances with gas range. The first floor also features a powder bathroom and convenient laundry access. All bedrooms are located upstairs and the primary suite features a dual sink quartz vanity and large walk-in closet. Privacy divider between units. Full yard irrigation and maintenance included! *Photos in listing are stock photos-actual options may vary*
- Type:
- Single Family
- Sq.Ft.:
- 2,498
- Status:
- Active
- Beds:
- 4
- Lot size:
- 0.14 Acres
- Year built:
- 2024
- Baths:
- 4.00
- MLS#:
- 581132
- Subdivision:
- Ashton Lakes
ADDITIONAL INFORMATION
Welcome to Ashton Lakes, our brand new pool community located in the heart of Lexington. This thoughtfully crafted two level home plan features a primary suite on the main level with a luxury primary bathroom including a garden tub and tile shower, open living areas, upstairs loft, luxury kitchen with designer cabinetry, granite countertops, stainless appliances, and pantry. The Edinburg plan is designed and built to be energy efficient, using sustainable construction practices, HERS rated, and NAHB Green building guidelines saving you utility dollars every day. Photos may show options, check with agent for details.
- Type:
- Single Family
- Sq.Ft.:
- 1,477
- Status:
- Active
- Beds:
- 3
- Lot size:
- 0.12 Acres
- Year built:
- 2024
- Baths:
- 2.00
- MLS#:
- 581131
- Subdivision:
- Ashton Lakes
ADDITIONAL INFORMATION
Welcome to Ashton Lakes, our brand new pool community located in the heart of Lexington. This thoughtfully crafted single level home plan features a luxury primary suite and primary bath, open living areas, covered back porch, luxury kitchen with designer cabinetry, granite countertops, stainless appliances, and pantry. The Burton plan is designed and built to be energy efficient, using sustainable construction practices, HERS rated, and NAHB Green building guidelines saving you utility dollars every day. Photos may show options, check with agent for details.
- Type:
- Single Family
- Sq.Ft.:
- 1,973
- Status:
- Active
- Beds:
- 4
- Lot size:
- 0.26 Acres
- Year built:
- 1998
- Baths:
- 3.00
- MLS#:
- 581128
- Subdivision:
- White Knoll
ADDITIONAL INFORMATION
Welcome Home! This beautiful home is located in award winning District 1 Schools & has NO HOA!. As you enter you will be greeted with an open concept, high ceilings & a cozy fireplace. The master bedroom is on the main floor as well as utility room & another guest bedroom as well. Two other rooms with a shared bathroom are upstairs & has good size walk in closets! The roof & both HVAC units are a year & a half old! Appliances 22', Ring doorbell & Ecobee thermostat convey!
- Type:
- Single Family
- Sq.Ft.:
- 1,735
- Status:
- Active
- Beds:
- 4
- Lot size:
- 0.13 Acres
- Year built:
- 2023
- Baths:
- 3.00
- MLS#:
- 581126
- Subdivision:
- Bluefield
ADDITIONAL INFORMATION
Now selling the Evans "D" elevation floorplan, a fantastic two-story home! Featuring an open layout with a high vaulted ceiling in the family room! The spacious primary bedroom is located on the main level and has a private bathroom and walk-in closet. The primary suite bath will feature dual sinks and a separate garden tub and shower. Enjoy get togethers in a great kitchen with granite countertop, stainless gas range and microwave, and upgraded white cabinets. Throughout the main areas downstairs you'll have LVP flooring. The back yard living space features a covered patio and storage shed! Upstairs, there are three secondary bedrooms and a hall bathroom.
- Type:
- Single Family
- Sq.Ft.:
- 1,709
- Status:
- Active
- Beds:
- 4
- Lot size:
- 0.11 Acres
- Year built:
- 2023
- Baths:
- 3.00
- MLS#:
- 581124
- Subdivision:
- Bluefield
ADDITIONAL INFORMATION
The Evans floor plan is a fantastic two-story home that features an open layout with a vaulted ceiling in the great room! The spacious primary bedroom is located on the main level and has a private bathroom and walk-in closet. Enjoy get-togethers in a fabulous kitchen with granite countertops, white cabinetry, and stainless gas range. Luxury vinyl plank flooring flows throughout the downstairs common areas. Just off the great room through the garden door, you'll have a covered porch for outdoor enjoyment and a storage room for convenience! Three secondary bedrooms and a hall bathroom are upstairs, and enjoy all bedrooms having a ceiling fan! Set your appointment today to tour this Evans and visit Bluefield to learn more about our resort-style amenities!
- Type:
- Single Family
- Sq.Ft.:
- 1,816
- Status:
- Active
- Beds:
- 4
- Lot size:
- 0.12 Acres
- Year built:
- 2023
- Baths:
- 3.00
- MLS#:
- 581074
- Subdivision:
- Hidden Springs
ADDITIONAL INFORMATION
The Guilford is two-story home with four bedrooms, two and one-half bathrooms and an upstairs loft! A dining room is located just past the entry adjacent to the kitchen. Step into the kitchen with ample counterspace and cabinets. A corner pantry makes for even more storage! Look out through the kitchen to the great room. An upstairs primary bedroom suite features a large walk-in closet, dual vanities, and walk-in shower! The upstairs bedrooms share a full bathroom and all feature spacious closets. Be sure to check out the loft space at the top of the stairs! We've also added a covered porch out back for enjoying those sweet Carolina evenings. **PLEASE NOTE Photos shown are stock photos - please reach out for additional details.***
- Type:
- Single Family
- Sq.Ft.:
- 2,658
- Status:
- Active
- Beds:
- 6
- Lot size:
- 0.15 Acres
- Year built:
- 2023
- Baths:
- 4.00
- MLS#:
- 581072
- Subdivision:
- Hidden Springs
ADDITIONAL INFORMATION
The Rutherford is 2 story primary-on-main home with 6 bedrooms, 3.5 bathrooms and an upstairs loft! A roomy kitchen with ample counterspace opens up to the great room. A downstairs primary bedroom suite features a large walk-in closet, dual vanities, walk-in shower and water closet. The upstairs bedrooms share a full bathroom, and all feature spacious closets. We've also added extra patio space out back for enjoying those sweet Carolina evenings. Call for more information!*Photos shown are stock photos and may not reflect actual options in the home*
- Type:
- Single Family
- Sq.Ft.:
- 1,962
- Status:
- Active
- Beds:
- 3
- Lot size:
- 0.11 Acres
- Year built:
- 2024
- Baths:
- 3.00
- MLS#:
- 581037
- Subdivision:
- Hidden Springs
ADDITIONAL INFORMATION
This beautiful two-story home sits on a corner lot, still under builders warranty, includes a fully fenced yard and a covered patio. The Home features an open kitchen which sits in the center of the main floor with an island that overlooks the great room. The dining space is conveniently located near the center of the home and opens to both the great room and kitchen. Upstairs is the primary suite featuring a separate tub and shower, dual vanities and walk-in closet! The two secondary bedrooms also have large walk in closets. An additional loft area and laundry are also located upstairs. Neighborhood amenities to include a community pool, cabana, playground, hammock garden, and fire pit. Fenced in and corner lot!
- Type:
- Single Family
- Sq.Ft.:
- 1,546
- Status:
- Active
- Beds:
- 3
- Lot size:
- 0.11 Acres
- Year built:
- 2024
- Baths:
- 2.00
- MLS#:
- 580979
- Subdivision:
- Hidden Springs
ADDITIONAL INFORMATION
This open concept single-story home includes three bedrooms and two bathrooms. Immediately inside the entryway is an open dining area. Vaulted ceilings open up the main living areas for an added touch of luxury. The kitchen is truly at the heart of the home and overlooks the eat-in and great room areas. The primary bedroom and its walk-in closet are just off the great room and feature a large walk-in shower, linen closet and dual vanities. Two spare bedrooms share a second bathroom and a laundry room is located just inside the garage entry. We've added a covered porch on the back for enjoying the Carolina breeze! *Photos shown are stock photos and may not depict exact options added in this home*
- Type:
- Single Family
- Sq.Ft.:
- 2,771
- Status:
- Active
- Beds:
- 6
- Lot size:
- 0.13 Acres
- Year built:
- 2024
- Baths:
- 4.00
- MLS#:
- 580978
- Subdivision:
- Hidden Springs
ADDITIONAL INFORMATION
The Telfair is a two-story, 6-bedroom 4-bathroom home, and includes a guest bedroom with ensuite on the first level! A roomy kitchen is attached to both a dining room and an informal eating area, and opens to the family room. Upstairs, the primary bedroom suite features a large walk-in closet, dual vanities, separate tub and shower and water closet! There are four additional bedrooms upstairs and two full baths. All bedrooms feature spacious closets. We've also added a covered porch out back for enjoying those sweet Carolina evenings. Call for more information!
- Type:
- Single Family
- Sq.Ft.:
- 1,546
- Status:
- Active
- Beds:
- 3
- Lot size:
- 0.11 Acres
- Year built:
- 2023
- Baths:
- 2.00
- MLS#:
- 580977
- Subdivision:
- Hidden Springs
ADDITIONAL INFORMATION
This open concept single-story home includes three bedrooms and two bathrooms. Immediately inside the entryway is an open dining area. Vaulted ceilings open up the main living areas for an added touch of luxury. The kitchen is truly at the heart of the home and overlooks the eat-in and great room areas. The primary bedroom and its walk-in closet are just off the great room and feature a large walk-in shower, linen closet and dual vanities. Two spare bedrooms share a second bathroom and a laundry room is located just inside the garage entry. *Photos shown are stock photos and may not depict exact options added in this home*
$357,586
956 Warby Drive Lexington, SC 29073
- Type:
- Single Family
- Sq.Ft.:
- 3,014
- Status:
- Active
- Beds:
- 6
- Lot size:
- 0.14 Acres
- Year built:
- 2023
- Baths:
- 5.00
- MLS#:
- 580976
- Subdivision:
- Hidden Springs
ADDITIONAL INFORMATION
The Turner is a two-story open plan with six bedrooms, four-and-one-half bathrooms, a bonus room, and formal dining space. A spacious family room connects the kitchen with the dining room, and features a gas fireplace as its focal point. The kitchen features white cabinetry and gorgeous granite countertops. A large island sits in the center, and gas stove is located right behind it for easy kitchen movement. An upstairs primary bedroom features a large walk-in closet and separate tub and shower. Four secondary bedrooms, along with a bonus and laundry room are also located upstairs. We've added a patio on the back for enjoying the Carolina weather. Don't wait --call for more information, today!
- Type:
- Single Family
- Sq.Ft.:
- 2,951
- Status:
- Active
- Beds:
- 5
- Lot size:
- 0.75 Acres
- Year built:
- 2023
- Baths:
- 3.00
- MLS#:
- 580949
ADDITIONAL INFORMATION
Introducing this stunning 5 bedroom, 3 full bath home sitting on nearly an acre of land, featuring a newly installed fence surrounding the expansive backyard and complemented by an above-ground pool! The main floor is adorned with LVP flooring throughout, where the living room seamlessly merges with the open kitchen, boasting an inviting island, pantry, and granite countertops. Accompanied by an eat-in area, this kitchen is perfect for culinary adventures and family gatherings alike. The main floor also hosts one bedroom, providing flexible living options. Ascend to the upper level to discover a versatile bonus room, ideal for relaxation, entertainment, or creative pursuits. Retreat to the spacious master suite, featuring a large walk-in closet and a luxurious double vanity bathroom. Three additional bedrooms on this level share a bath, complete with double vanities, ensuring comfort and convenience for everyone. Outside, the backyard invites endless enjoyment with a covered patio area, perfect for outdoor dining or lounging in the shade. Embrace the warm days with a refreshing above-ground pool, situated within the newly installed fenced. The area provides abundant space for outdoor activities and relaxation. Schedule a showing today!
Andrea D. Conner, License 102111, Xome Inc., License 19633, AndreaD.Conner@xome.com, 844-400-XOME (9663), 751 Highway 121 Bypass, Suite 100, Lewisville, Texas 75067

The information being provided is for the consumer's personal, non-commercial use and may not be used for any purpose other than to identify prospective properties consumer may be interested in purchasing. Any information relating to real estate for sale referenced on this web site comes from the Internet Data Exchange (IDX) program of the Consolidated MLS®. This web site may reference real estate listing(s) held by a brokerage firm other than the broker and/or agent who owns this web site. The accuracy of all information, regardless of source, including but not limited to square footages and lot sizes, is deemed reliable but not guaranteed and should be personally verified through personal inspection by and/or with the appropriate professionals. Copyright © 2024, Consolidated MLS®.
Lexington Real Estate
The median home value in Lexington, SC is $162,900. This is higher than the county median home value of $149,100. The national median home value is $219,700. The average price of homes sold in Lexington, SC is $162,900. Approximately 58.21% of Lexington homes are owned, compared to 33.44% rented, while 8.35% are vacant. Lexington real estate listings include condos, townhomes, and single family homes for sale. Commercial properties are also available. If you see a property you’re interested in, contact a Lexington real estate agent to arrange a tour today!
Lexington, South Carolina 29073 has a population of 20,653. Lexington 29073 is more family-centric than the surrounding county with 36.95% of the households containing married families with children. The county average for households married with children is 31.48%.
The median household income in Lexington, South Carolina 29073 is $65,019. The median household income for the surrounding county is $57,482 compared to the national median of $57,652. The median age of people living in Lexington 29073 is 36.7 years.
Lexington Weather
The average high temperature in July is 92.7 degrees, with an average low temperature in January of 33.7 degrees. The average rainfall is approximately 45.8 inches per year, with 1.5 inches of snow per year.
