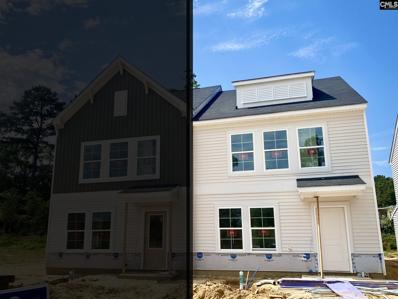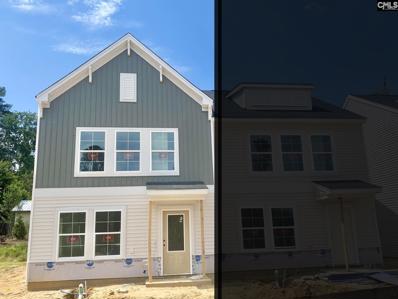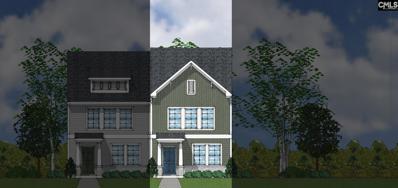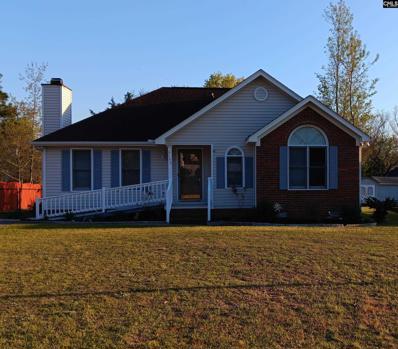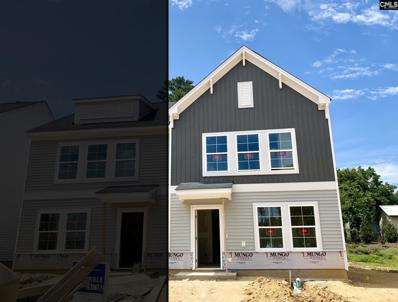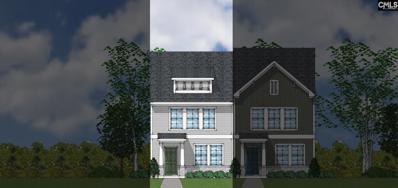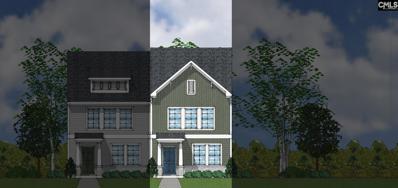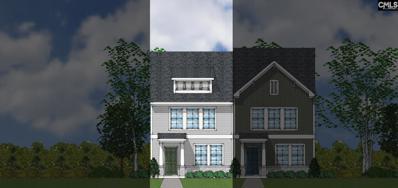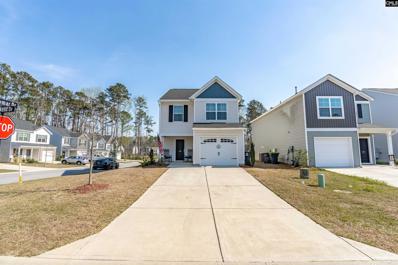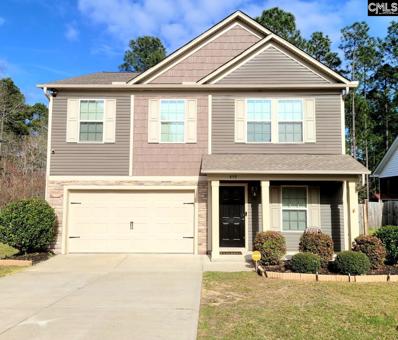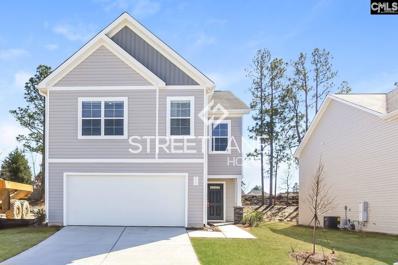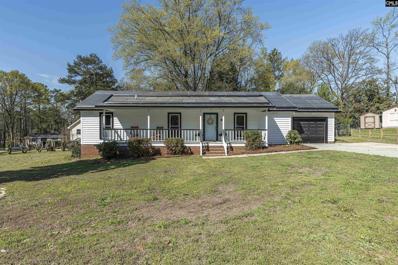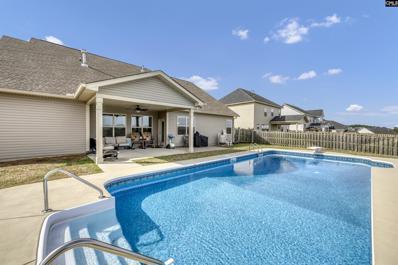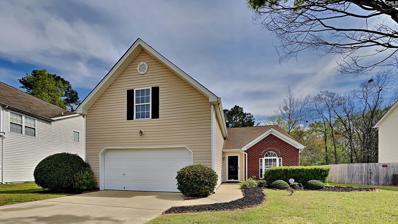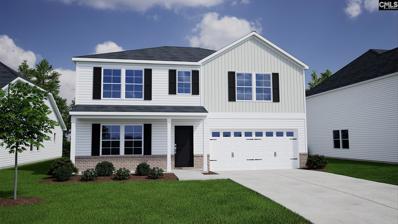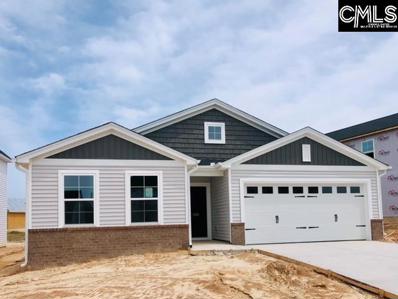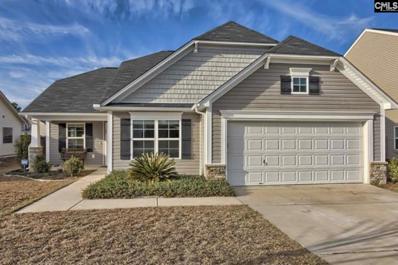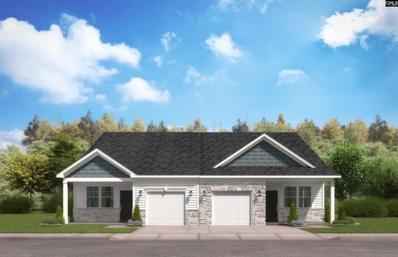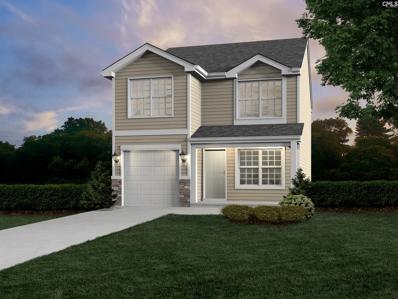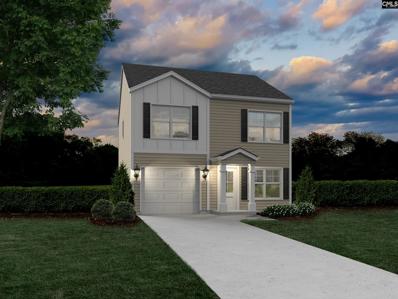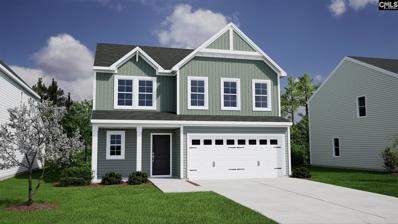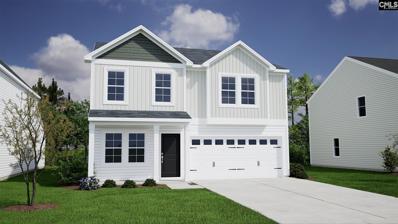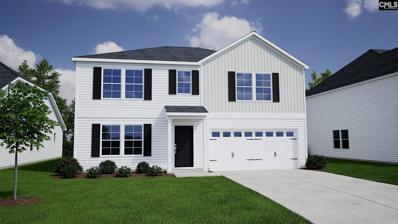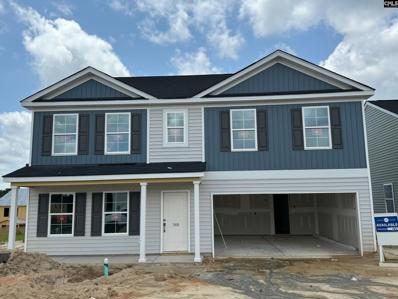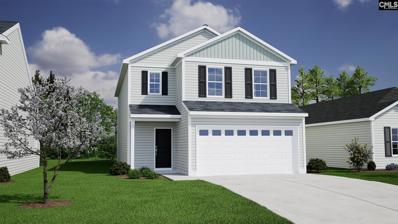Lexington SC Homes for Sale
- Type:
- Townhouse
- Sq.Ft.:
- 1,250
- Status:
- Active
- Beds:
- 3
- Lot size:
- 0.05 Acres
- Year built:
- 2024
- Baths:
- 3.00
- MLS#:
- 582219
- Subdivision:
- Jessamine Place
ADDITIONAL INFORMATION
This charming duplex has three bedrooms and two-and-one half baths. The spacious family room greets you upon entry. The kitchen features quartz counters with peninsula island and stainless appliances with gas range. The first floor also features a powder bathroom and convenient laundry access. All bedrooms are located upstairs and the primary suite features dual sink quartz vanity and large walk-in closet. Privacy divider between units. Full yard irrigation and maintenance included! *Photos in listing are stock photos-actual options may vary*
- Type:
- Townhouse
- Sq.Ft.:
- 1,288
- Status:
- Active
- Beds:
- 3
- Lot size:
- 0.05 Acres
- Year built:
- 2024
- Baths:
- 3.00
- MLS#:
- 582218
- Subdivision:
- Jessamine Place
ADDITIONAL INFORMATION
This charming duplex has three bedrooms and two-and-one half baths. The spacious family room greets you upon entry. The kitchen features granite counters with peninsula island and stainless appliances. The first floor also features a powder bathroom and convenient laundry access. All bedrooms are located upstairs and the primary suite features a 5' shower, dual sink quartz vanity and large walk-in closet. Privacy divider between units. Full yard irrigation and maintenance included! *Photos in listing are stock photos-actual options may vary*
- Type:
- Townhouse
- Sq.Ft.:
- 1,288
- Status:
- Active
- Beds:
- 3
- Lot size:
- 0.05 Acres
- Year built:
- 2024
- Baths:
- 3.00
- MLS#:
- 582226
- Subdivision:
- Jessamine Place
ADDITIONAL INFORMATION
This charming duplex has three bedrooms and two-and-one half baths. The spacious family room greets you upon entry. The kitchen features granite counters with peninsula island and stainless appliances. The first floor also features a powder bathroom and convenient laundry access. All bedrooms are located upstairs and the primary suite features a 5' shower, dual sink quartz vanity and large walk-in closet. Privacy divider between units. Full yard irrigation and maintenance included! *Photos in listing are stock photos-actual options may vary*
- Type:
- Single Family
- Sq.Ft.:
- 1,250
- Status:
- Active
- Beds:
- 3
- Lot size:
- 0.25 Acres
- Year built:
- 1993
- Baths:
- 2.00
- MLS#:
- 582164
- Subdivision:
- Wrenwood
ADDITIONAL INFORMATION
Welcome Home to Lexington County South Carolina! This 3 bedroom, 2 bathroom home has fresh interior/exterior paint, new blinds, new sink fixture, features a spacious eat in kitchen, a laundry room with an extra storage closet, a big deck for entertaining, and a fenced in back yard. Move in ready.
- Type:
- Townhouse
- Sq.Ft.:
- 1,288
- Status:
- Active
- Beds:
- 3
- Lot size:
- 0.05 Acres
- Year built:
- 2024
- Baths:
- 3.00
- MLS#:
- 582151
- Subdivision:
- Jessamine Place
ADDITIONAL INFORMATION
This charming duplex has three bedrooms and two-and-one half baths. The spacious family room greets you upon entry. The kitchen features granite counters with peninsula island and stainless appliances. The first floor also features a powder bathroom and convenient laundry access. All bedrooms are located upstairs and the primary suite features a 5ft shower, dual sink quartz vanity and large walk-in closet. Privacy divider between units. Full yard irrigation and maintenance included! *Photos in listing are stock photos-actual options may vary*
- Type:
- Townhouse
- Sq.Ft.:
- 1,250
- Status:
- Active
- Beds:
- 3
- Lot size:
- 0.05 Acres
- Year built:
- 2024
- Baths:
- 3.00
- MLS#:
- 582150
- Subdivision:
- Jessamine Place
ADDITIONAL INFORMATION
This charming duplex has three bedrooms and two-and-one half baths. The spacious family room greets you upon entry. The kitchen features granite counters with peninsula island and stainless appliances with gas range. The first floor also features a powder bathroom and convenient laundry access. All bedrooms are located upstairs and the primary suite features a 5ft shower, dual sink quartz vanity and large walk-in closet. Privacy divider between units. Full yard irrigation and maintenance included! *Photos in listing are stock photos-actual options may vary*
- Type:
- Townhouse
- Sq.Ft.:
- 1,288
- Status:
- Active
- Beds:
- 3
- Lot size:
- 0.05 Acres
- Year built:
- 2024
- Baths:
- 3.00
- MLS#:
- 582149
- Subdivision:
- Jessamine Place
ADDITIONAL INFORMATION
This charming duplex has three bedrooms and two-and-one half baths. The spacious family room greets you upon entry. The kitchen features granite counters with peninsula island and stainless appliances with gas range. The first floor also features a powder bathroom and convenient laundry access. All bedrooms are located upstairs and the primary suite features a dual sink quartz vanity and large walk-in closet. Privacy divider between units. Full yard irrigation and maintenance included! *Photos in listing are stock photos-actual options may vary*
- Type:
- Townhouse
- Sq.Ft.:
- 1,250
- Status:
- Active
- Beds:
- 3
- Lot size:
- 0.05 Acres
- Year built:
- 2024
- Baths:
- 3.00
- MLS#:
- 582148
- Subdivision:
- Jessamine Place
ADDITIONAL INFORMATION
This charming duplex has three bedrooms and two-and-one half baths. The spacious family room greets you upon entry. The kitchen features granite counters with peninsula island and stainless appliances with gas range. The first floor also features a powder bathroom and convenient laundry access. All bedrooms are located upstairs and the primary suite features a 5ft shower, dual sink quartz vanity and large walk-in closet. Privacy divider between units. Full yard irrigation and maintenance included! *Photos in listing are stock photos-actual options may vary*
- Type:
- Single Family
- Sq.Ft.:
- 1,476
- Status:
- Active
- Beds:
- 3
- Lot size:
- 0.12 Acres
- Year built:
- 2021
- Baths:
- 3.00
- MLS#:
- 582071
- Subdivision:
- Jessamine Place
ADDITIONAL INFORMATION
Huge opportunity with an assumable VA loan at 2.99%! The Bartow presents a cozy layout, featuring three bedrooms, two and a half baths within its open-concept design, ideally positioned on a corner lot within beautiful Jessamine Place subdivision. A charming eat-in area greets you just beyond the entrance, as well as luxury vinyl plank flooring throughout the entirety of the first floor. The kitchen is a focal point, featuring granite countertops, stainless steel appliances, and a peninsula island, seamlessly flowing into the sizable living room. Upstairs you'll find the primary suite with its vaulted ceiling, double bowl granite vanity, and spacious walk-in closet. Additionally, two secondary bedrooms, another full bath, and convenient laundry facilities occupy this level. Outside you'll find a 10x12 patio, large backyard with wooden privacy fence. Other notable features include tankless water heater, irrigation system and built in closet systems. Conveniently located near I-20, Lexington Medical Center, USC, and West Columbia area.
- Type:
- Single Family
- Sq.Ft.:
- 2,310
- Status:
- Active
- Beds:
- 5
- Lot size:
- 0.18 Acres
- Year built:
- 2016
- Baths:
- 3.00
- MLS#:
- 582055
- Subdivision:
- Colony Lakes
ADDITIONAL INFORMATION
Welcome to this lovely and spacious home nestled in an established Lexington neighborhood. This home has it all and shows off in a HGTV-esque way! This 5 bedroom 3 full bath home also comes fully furnished. It features shiplap along the foyer wall, laundry room barn doors and tons of stylish bells and whistles. The first level's open floor plan is great for family time or entertaining guests. The spacious kitchen boasts expansive granite countertops, kitchen island w/ seating area, tiled backsplash, recessed lighting and walk-in pantry. The upstairs features an impressive loft which can serve as a playroom, entertainment space or just a spot for rest and relaxation. The master bedroom suite is a jewel, with large tray ceilings, his and her walk-in closets and a grand double door entrance into the master bathroom. The master bath features a garden tub w/ shiplap surround, separate shower, water closet, granite countertops and blue tooth connectivity. Step outside to the private and fenced backyard and enjoy a fun space with built-up deck, pool or just a space to relax on the patio. This home offers something for every member in the family. As a no added cost option, the majority of the furniture, including electronics and all appliances comes with the purchase of the home.
- Type:
- Single Family
- Sq.Ft.:
- 2,075
- Status:
- Active
- Beds:
- 4
- Lot size:
- 0.13 Acres
- Year built:
- 2021
- Baths:
- 3.00
- MLS#:
- 581964
- Subdivision:
- Cannon Springs
ADDITIONAL INFORMATION
Welcome to Cannon Springs and the popular Cypress f loor plan, This 2 story plan blends style and functionality with 4 bedrooms and 2.5 baths. You will step inside an open concept design that connects the Kitchen, Family Room and Dining Room. Granite countertops, modern Frigidaire appliances ,a pantry and an inviting island make the Kitchen a chefs dream. Upstairs you will find the MBR with dual vanity, walk-in shower and larger walk-in closet. Three additional bedrooms are located on the second level and share a bath with dual vanities. Spacious Laundry Room and linen closet on 2nd level. Energy efficiency shine with tankless hot water system and more. 2 car garage. Community has a picnic and playground.
- Type:
- Single Family
- Sq.Ft.:
- 1,378
- Status:
- Active
- Beds:
- 3
- Lot size:
- 0.33 Acres
- Year built:
- 1977
- Baths:
- 2.00
- MLS#:
- 581894
ADDITIONAL INFORMATION
Beautifully renovated one-story home zoned for River Bluff High School featuring 3 bedrooms and 2 baths. New carpet in all bedrooms, new LVP in main living areas and fresh neutral paint throughout. This home sits on a large corner lot with a fenced in backyard. The gorgeous bay window in the galley kitchen provides brightness and features stainless steel appliances. Both bathrooms are updated with beautiful finishes. Don't miss this one conveniently located to shopping, dining, and in the Award Winning Lexington One School District.
- Type:
- Single Family
- Sq.Ft.:
- 2,567
- Status:
- Active
- Beds:
- 4
- Lot size:
- 0.35 Acres
- Year built:
- 2018
- Baths:
- 3.00
- MLS#:
- 581852
- Subdivision:
- Terrace At Longview
ADDITIONAL INFORMATION
BEAUTIFUL, MOVE-IN READY HOME NESTLED IN DESIRABLE LONGVIEW NEIGHBORHOOD WITH OUTDOOR OASIS, ZONED FOR AWARD WINNING LEXINGTON 1 SCHOOLS! This 4 bed/3 bath home is full of amazing features! Natural light spills throughout the flowing layout as you move with ease from one room to the next. The large living room offers high ceilings, cozy fireplace and open access to the kitchen! The spacious and bright eat-in kitchen boasts granite countertops, bar for seating and tons of counter and cabinet space making cooking a breeze! The owner's suite on the main floor offers stunning tray ceilings, sitting area, walk-in closet and spa-like en suite with double vanity and soaking tub! Each additional bedroom on the main floor offers ample closet space and access to lovely shared fulll bath. Upstairs offers a large bonus room as well as bedroom with private full bath making it the perfect teen or in-law suite! Enjoy relaxing or entertaining on the covered patio that looks out onto the stunning salt water pool and fully-fenced backyard!
$292,900
272 Loskin Lane Lexington, SC 29073
- Type:
- Single Family
- Sq.Ft.:
- 1,859
- Status:
- Active
- Beds:
- 4
- Lot size:
- 0.2 Acres
- Year built:
- 2004
- Baths:
- 2.00
- MLS#:
- 581771
- Subdivision:
- Maple Grove
ADDITIONAL INFORMATION
Welcome to 272 Loskin ln. This charming house is now available for sale. As you step inside, you'll immediately notice the clean and fresh atmosphere, with new carpet and freshly painted walls throughout the home. The Air Conditioning Unit was recently replaced in 2023, ensuring convenience and peace of mind for the new owners. The living room boasts elegant vaulted ceilings and a cozy fireplace, creating a warm and welcoming ambiance. Large windows flood the room with natural light, creating an airy and bright feel. The layout of the house is well-designed, offering a seamless flow between rooms. The primary bedroom features a spacious walk-in closet and an en-suite bathroom complete with an oversized tub, separate shower and double sinks. Additionally, this property offers a finished bonus room above the garage, providing extra space that can be utilized as an office, playroom, or additional bedroom. Conveniently located near all Lexington has to offer. With its appealing features and neutral decor, this property is ready for you to make it your own. Schedule a viewing today!
- Type:
- Single Family
- Sq.Ft.:
- 3,014
- Status:
- Active
- Beds:
- 6
- Lot size:
- 0.13 Acres
- Year built:
- 2024
- Baths:
- 5.00
- MLS#:
- 581614
- Subdivision:
- Bluefield
ADDITIONAL INFORMATION
The Turner plan is amazing! This awesome SIX-bedroom, four-and-one-half bath plan is located in Bluefield. The main living areas have luxury vinyl plank flooring. Stainless steel appliances and a gas cooktop are featured in the beautiful kitchen. The open concept from the kitchen to the great room is wonderful for entertaining loved ones. The primary suite is on the second level, with an additional primary suite on the main level! 4 secondary bedrooms, 2 secondary full baths, and a bonus room are also upstairs. Don't let this one get away! Move in before the summer and enjoy Bluefield's resort style amenities!
- Type:
- Single Family
- Sq.Ft.:
- 1,796
- Status:
- Active
- Beds:
- 3
- Lot size:
- 0.16 Acres
- Year built:
- 2024
- Baths:
- 2.00
- MLS#:
- 581615
- Subdivision:
- Bluefield
ADDITIONAL INFORMATION
The Durham is a three-bedroom, two-bathroom single-story open concept plan. The kitchen and eat-in area are open to the great room that boast a gas fireplace. The kitchen features upgraded gray cabinets, stainless steel gas appliances, granite countertops and pendant lights over the island. The primary bedroom is split from the secondary bedrooms and features a large walk-in closet and an oversized linen closet. The primary bath has a tiled shower. Both secondary bedrooms feature walk-in closets. The large laundry room is conveniently located off of the garage entry where there is plenty of storage including a coat and linen closet. Outback you can enjoy a covered porch with a ceiling fan!
- Type:
- Single Family
- Sq.Ft.:
- 2,150
- Status:
- Active
- Beds:
- 4
- Lot size:
- 0.18 Acres
- Year built:
- 2011
- Baths:
- 3.00
- MLS#:
- 581341
- Subdivision:
- Manchester Park
ADDITIONAL INFORMATION
This home has AMAZING POTENTIAL in this desirable Lexington community! Investors or DIYers come and see! This mostly 1 level home has 3 bedrooms and 2 full baths on the main floor and the 4th bedroom and full bathroom are the FROG. The home needs all new flooring, painting, and minor sheetrock patching, and other items to be finished around the home but at this price per square foot in this neighborhood, this home is a steal!!
- Type:
- Townhouse
- Sq.Ft.:
- 1,635
- Status:
- Active
- Beds:
- 3
- Lot size:
- 0.09 Acres
- Year built:
- 2024
- Baths:
- 3.00
- MLS#:
- 581338
- Subdivision:
- Copper Crest
ADDITIONAL INFORMATION
Welcome home to Copper Crest Townhomes, offering affordable, low maintenance living with easy access to Lexington's wonderful dining, shopping & entertainment options! The Leyla plan is a must see, providing multigenerational living opportunities. You will be delighted as you step into a spacious family room with that open concept living that everyone is searching for. The stunning kitchen overlooks the family room, making it easy to entertain or just prepping meals while watching your evening shows. The designer finishes will wow you from the gorgeous pendant lights, tile backsplash, walk-in pantry, and highly sought after color selections. Nestled away on the main floor is your primary suite where you can rest easily & enjoy a huge walk in closet and private bathroom. Additional guest bedroom and full bathroom on the main floor is perfect for guest or multigen living. Step outside & enjoy your additional living space for rest and relaxation on your outdoor covered patio. Upstairs you will find a 3rd guest room with full bathroom along with a cozy flex space making for the perfect home office, sitting room or play area. Don't miss your opportunity to own a new construction home conveniently located near interstate 20, top rated schools, Lake Murray & more. Ask Neighborhood Sales Manager for details on design selections and construction status. Schedule a tour today and ask about closing cost incentives! All photos are stock photos/home is under construction.
- Type:
- Single Family
- Sq.Ft.:
- 1,518
- Status:
- Active
- Beds:
- 3
- Lot size:
- 0.1 Acres
- Year built:
- 2024
- Baths:
- 3.00
- MLS#:
- 581311
- Subdivision:
- Hidden Springs
ADDITIONAL INFORMATION
Step into the Avery, a Haven where the space is designed with you in mind. As you enter, the open floor plan connects the living area, kitchen, and dining room, creating a great flow that's perfect for hosting friends or enjoying evenings in. The main floor is not just about shared spaces; it also boasts a pantry and extra storage space, helping to keep your home organized and clutter-free. Enjoy the covered patio overlooking wooded common areas. A convenient half-bathroom adds to the Avery's thoughtful layout. Upstairs, the primary suit features a huge walk-in closet and a 5 ft shower. The second floor also houses two additional bedrooms, offering comfortable spaces for family or guests, alongside a secondary bathroom ensuring convenience and privacy for everyone. Central to the upstairs is the laundry room, making household chores a breeze. Located in a community that promises more than just living spaces, the Avery is part of a neighborhood where thereâs fun at your doorstep. Dive into the community pool, gather around the firepit, or let the kids conquer the playground. And with energy-efficient features, living here means youâre not only making a smart choice for your wallet but also for the environment.To help make this home even more accessible, take advantage of $7,500 in seller-paid closing costs, making your journey to homeownership more affordable. Welcome to the Avery! Agent on-site Sat 11-3/Sunday 1-4 and M-F with appointment.
- Type:
- Single Family
- Sq.Ft.:
- 1,423
- Status:
- Active
- Beds:
- 3
- Lot size:
- 0.1 Acres
- Year built:
- 2024
- Baths:
- 3.00
- MLS#:
- 581306
- Subdivision:
- Hidden Springs
ADDITIONAL INFORMATION
Welcome to "The Taylor" with $7500 in closing cost incentives! Step inside to a warm family room that seamlessly connects to a dining area and a kitchen designed for easy living and a covered patio for relaxing. The kitchen shines with a breakfast bar on a stylish peninsula island, ample storage, and pantry space. Just off the kitchen, practicality reigns with a handy laundry area and a discreet half bath. Upstairs, find three comfortable bedrooms, including a spacious Ownerâs suite with a generous walk-in closet. An extra full bathroom ensures a smooth start to every day. "The Taylor" blends comfort, style, and functionality to create the perfect setting for your stories. Welcome to your next chapter in a home filled with upgrades in a community where resort style amenities are coming soon! Estimated May completion. Agent on-site Sat 11-3/Sunday 1-4, M-F by appointment.
- Type:
- Single Family
- Sq.Ft.:
- 2,642
- Status:
- Active
- Beds:
- 6
- Lot size:
- 0.13 Acres
- Year built:
- 2024
- Baths:
- 4.00
- MLS#:
- 581289
- Subdivision:
- Hidden Springs
ADDITIONAL INFORMATION
The Rutherford is a 2- story primary-on-main home with six bedrooms and three-and-one-half bathrooms. A roomy kitchen with ample counter space opens up to the great room. The focal point of the great room is the cozy gas fireplace. A downstairs primary bedroom suite features a large walk-in closet, dual vanities, a separate tub and shower and a water closet! The upstairs bedrooms share a full bathroom, and all feature spacious closets. We've also added extra patio space out back for enjoying those sweet Carolina evenings. Call for more information!
- Type:
- Single Family
- Sq.Ft.:
- 2,166
- Status:
- Active
- Beds:
- 4
- Lot size:
- 0.13 Acres
- Year built:
- 2024
- Baths:
- 3.00
- MLS#:
- 581164
- Subdivision:
- Hidden Springs
ADDITIONAL INFORMATION
The Lancaster is a two-story, 4-bedroom 2.5-bathroom home. A roomy kitchen with ample counterspace and large island opens up to the great room. The upstairs primary bedroom suite features a large walk-in closet, dual vanities, walk-in shower and water closet! The upstairs bedrooms share a full bathroom, and all feature spacious closet space. We've also added extra patio space out back for enjoying those sweet Carolina evenings. Call for more information!
- Type:
- Single Family
- Sq.Ft.:
- 2,985
- Status:
- Active
- Beds:
- 6
- Lot size:
- 0.14 Acres
- Year built:
- 2024
- Baths:
- 5.00
- MLS#:
- 581163
- Subdivision:
- Hidden Springs
ADDITIONAL INFORMATION
The Turner is a two-story open plan with six bedrooms and four-and-one-half-baths, and bonus room. A spacious family room connects the kitchen with the dining room. A large island sits in the center and a walk-in pantry off of the garage entrance. There's also a secondary primary downstairs. An upstairs primary bedroom features a large walk-in closet and separate tub and shower. Three secondary bedrooms, bonus room and laundry upstairs. Don't wait --call for more information, today!
- Type:
- Single Family
- Sq.Ft.:
- 2,985
- Status:
- Active
- Beds:
- 5
- Lot size:
- 0.14 Acres
- Year built:
- 2024
- Baths:
- 4.00
- MLS#:
- 581162
- Subdivision:
- Hidden Springs
ADDITIONAL INFORMATION
The Turner is a two-story open plan with five bedrooms and three-and-one-half-baths, loft, office and formal dining space. A spacious family room connects the kitchen with the dining room, and features a gas fireplace as its focal point. An upstairs primary bedroom features a large walk-in closet and separate tub and shower. Four secondary bedrooms, along with a loft and laundry room are also located upstairs. Don't wait --call for more information, today! *Photos shown are stock photos*
- Type:
- Single Family
- Sq.Ft.:
- 1,962
- Status:
- Active
- Beds:
- 3
- Lot size:
- 0.11 Acres
- Year built:
- 2024
- Baths:
- 3.00
- MLS#:
- 581161
- Subdivision:
- Hidden Springs
ADDITIONAL INFORMATION
This beautiful two-story home has three bedrooms and two and one-half bathrooms! The Kershaw features an open kitchen which sits in the center of the main floor with and features an island that overlooks the great room. The dining space is conveniently located near the center of the home and opens to both the great room and kitchen. Upstairs is the primary suite featuring a walk-in shower, dual vanities and walk-in closet! The two secondary bedrooms, loft and laundry are also located upstairs. We've added a covered porch so that you can enjoy the cool Carolina breeze. *Photos shown are stock photos*
Andrea D. Conner, License 102111, Xome Inc., License 19633, AndreaD.Conner@xome.com, 844-400-XOME (9663), 751 Highway 121 Bypass, Suite 100, Lewisville, Texas 75067

The information being provided is for the consumer's personal, non-commercial use and may not be used for any purpose other than to identify prospective properties consumer may be interested in purchasing. Any information relating to real estate for sale referenced on this web site comes from the Internet Data Exchange (IDX) program of the Consolidated MLS®. This web site may reference real estate listing(s) held by a brokerage firm other than the broker and/or agent who owns this web site. The accuracy of all information, regardless of source, including but not limited to square footages and lot sizes, is deemed reliable but not guaranteed and should be personally verified through personal inspection by and/or with the appropriate professionals. Copyright © 2024, Consolidated MLS®.
Lexington Real Estate
The median home value in Lexington, SC is $162,900. This is higher than the county median home value of $149,100. The national median home value is $219,700. The average price of homes sold in Lexington, SC is $162,900. Approximately 58.21% of Lexington homes are owned, compared to 33.44% rented, while 8.35% are vacant. Lexington real estate listings include condos, townhomes, and single family homes for sale. Commercial properties are also available. If you see a property you’re interested in, contact a Lexington real estate agent to arrange a tour today!
Lexington, South Carolina 29073 has a population of 20,653. Lexington 29073 is more family-centric than the surrounding county with 36.95% of the households containing married families with children. The county average for households married with children is 31.48%.
The median household income in Lexington, South Carolina 29073 is $65,019. The median household income for the surrounding county is $57,482 compared to the national median of $57,652. The median age of people living in Lexington 29073 is 36.7 years.
Lexington Weather
The average high temperature in July is 92.7 degrees, with an average low temperature in January of 33.7 degrees. The average rainfall is approximately 45.8 inches per year, with 1.5 inches of snow per year.
