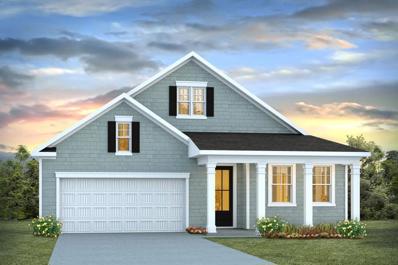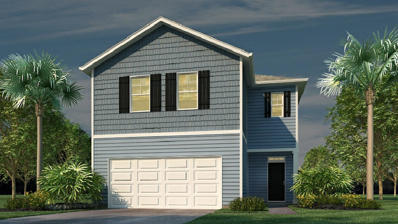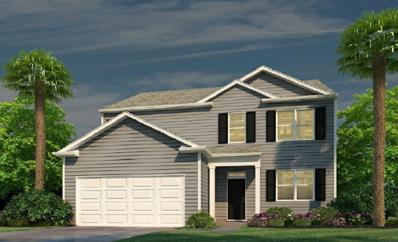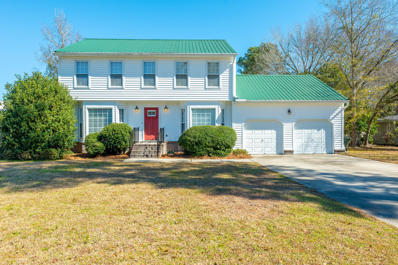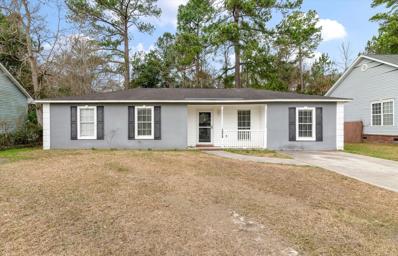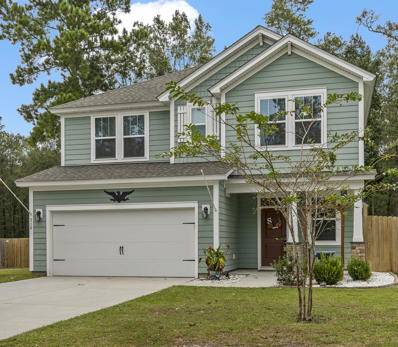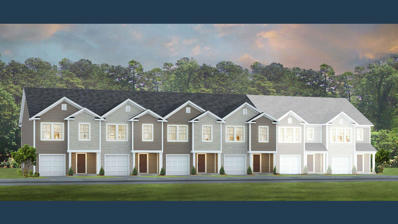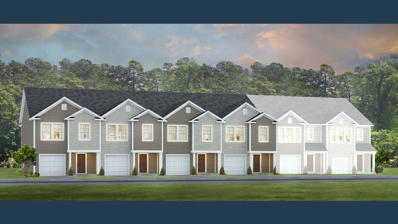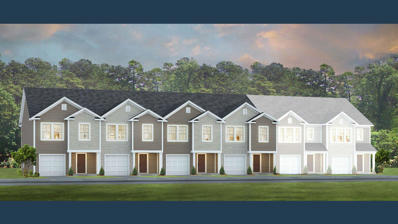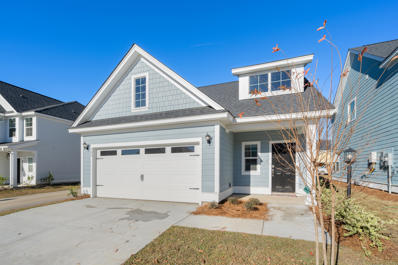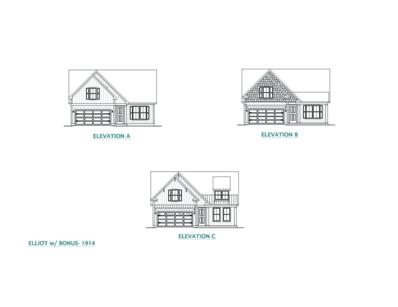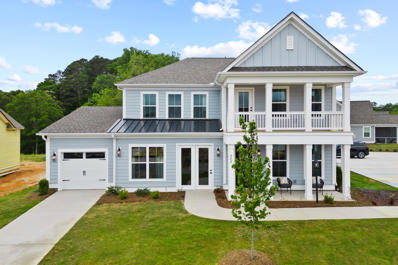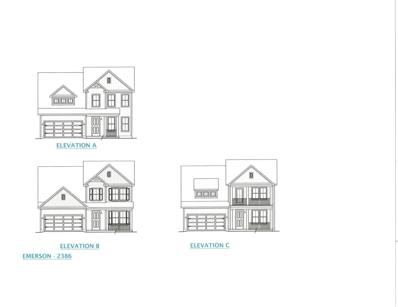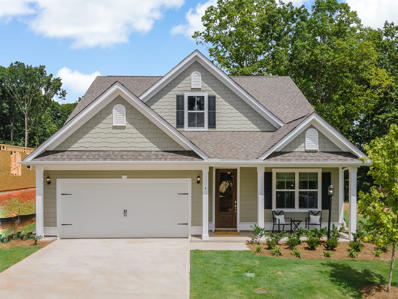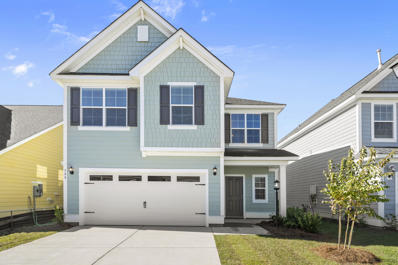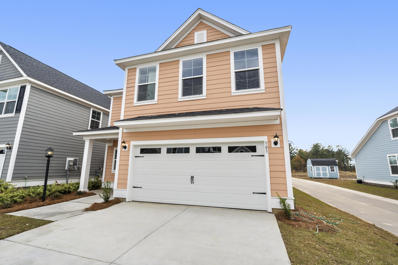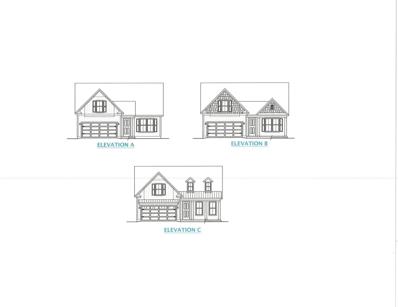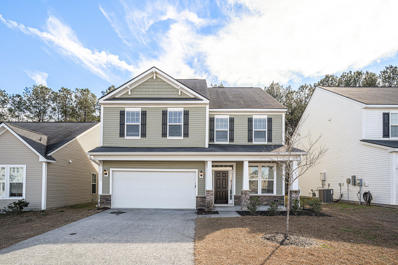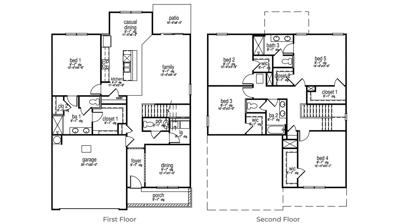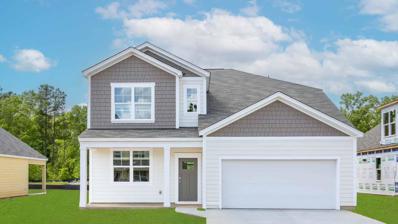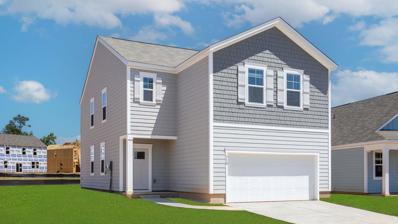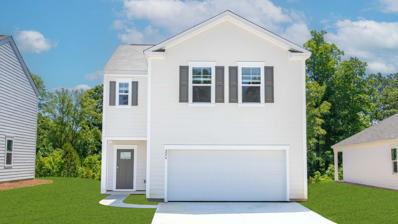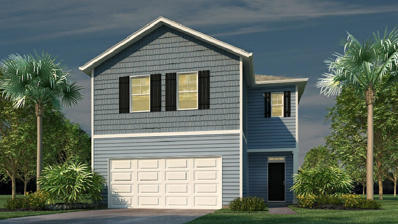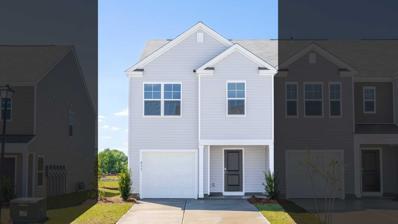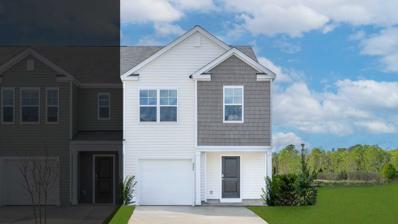Moncks Corner SC Homes for Sale
- Type:
- Single Family
- Sq.Ft.:
- 2,656
- Status:
- Active
- Beds:
- 4
- Lot size:
- 0.21 Acres
- Year built:
- 2024
- Baths:
- 3.00
- MLS#:
- 24004177
- Subdivision:
- Lakeview At Kitfield
ADDITIONAL INFORMATION
READY THIS SPRING! This homesite offers a pond view. Discover your dream home at Lakeview at Kitfield! Perfectly situated near incredible attractions Lake Moultrie, the Berkeley County Museum, and Old Santee Canal Park, you'll enjoy the best of small town living with all the conveniences of a bustling city just 30 minutes away.Our Darby plan offers three bedrooms and a flex room all on one level with the ability to add a second floor if you desire! The kitchen overlooks the dining and living areas and features a huge island with a breakfast bar, lots of cabinet space, and a walk-in pantry. The split bedroom floorplan creates a spacious and private primary bedroom suite.All of our homes include D.R. Horton's Home is Connected® package, an industry leading suite of smart home products that keeps homeowners connected with the people and place they value the most. This technology allows homeowners to monitor and control their home from the couch or across the globe. *Photos are a depiction of a similar home.
- Type:
- Single Family
- Sq.Ft.:
- 2,174
- Status:
- Active
- Beds:
- 4
- Lot size:
- 0.2 Acres
- Year built:
- 2024
- Baths:
- 3.00
- MLS#:
- 24004207
- Subdivision:
- Lakeview At Kitfield
ADDITIONAL INFORMATION
READY THIS SUMMER! This homesite offers a wooded lot. Discover your dream home at Lakeview at Kitfield! Perfectly situated near incredible attractions Lake Moultrie, the Berkeley County Museum, and Old Santee Canal Park, you'll enjoy the best of small town living with all the conveniences of a bustling city just 30 minutes away. The ELSTON floorplan features a large kitchen and great room divided by a kitchen island. On the second floor, you are greeted by a versatile loft space and the laundry room. The primary bedroom features a large bath and substantial walk-in closet. Photos are a depiction of a similar home.
- Type:
- Single Family
- Sq.Ft.:
- 2,721
- Status:
- Active
- Beds:
- 5
- Lot size:
- 0.26 Acres
- Year built:
- 2024
- Baths:
- 4.00
- MLS#:
- 24004173
- Subdivision:
- Lakeview At Kitfield
ADDITIONAL INFORMATION
READY THIS SPRING! This homesite offers a corner lot and a pond view. Discover your dream home at Lakeview at Kitfield! Perfectly situated near incredible attractions Lake Moultrie, the Berkeley County Museum, and Old Santee Canal Park, you'll enjoy the best of small town living with all the conveniences of a bustling city just 30 minutes away. The ELLE floorplan features an open living space and kitchen, first floor primary bedroom with a large walk-in closet, and a flex space for use of an office or formal dining room. The second floor features four secondary bedrooms, one full bathroom, laundry room, and a substantial bonus living space. Photos are a depiction of a similar home.
Open House:
Saturday, 4/27 10:00-12:00PM
- Type:
- Single Family
- Sq.Ft.:
- 2,192
- Status:
- Active
- Beds:
- 3
- Lot size:
- 0.4 Acres
- Year built:
- 1975
- Baths:
- 3.00
- MLS#:
- 24004045
- Subdivision:
- Land-o-pines
ADDITIONAL INFORMATION
Welcome to 126 Land O Pines Circle, a charming 3-bedroom, 2.5-bath home with a flexible space in the quaint pine village of Pinopolis. Nestled in a serene setting, this property offers a cozy retreat with a touch of modern convenience. The large fenced-in backyard provides a private oasis, perfect for entertaining guests or letting pets roam freely. Enjoy the outdoors in the screened porch, providing a bug-free space to relax and unwind. Just a block away from Lake Moultrie, outdoor enthusiasts will appreciate the proximity to water activities and scenic views.
- Type:
- Single Family
- Sq.Ft.:
- 1,618
- Status:
- Active
- Beds:
- 4
- Lot size:
- 0.2 Acres
- Year built:
- 2000
- Baths:
- 2.00
- MLS#:
- 24003965
- Subdivision:
- Limerick Woods
ADDITIONAL INFORMATION
Seller offering is offering $10,000 INCENTIVE for closing cost and/or rate buy down. This great ranch style home on a large lot is located in the town of Moncks Corner, close to shopping, schools, restaurants and has NO HOA. When entering the home, you are greeted to an open family room with laminated wood floors and natural lighting. The eat-in kitchen is located right off the family room where you'll notice the Luna Pearl Granite countertops, stainless steel appliances, breakfast bar for additional seating and ceramic tile floor. Down the hall you have a tiled full bath, the owner's suite with tray ceiling, walk in closet, carpet and a tiled half bath. Across the hall there are 2 other carpeted bedrooms.Off the kitchen you have a large 4th bedroom with walk in closet, that could be used as an office or flex room. Also, off the kitchen, through the new sliding glassdoor is a large fenced-in backyard with a patio, pergola and firepit area. A storage shed is also tucked away in the backyard, for any extra storage space you may need. Come see your new home TODAY!
- Type:
- Single Family
- Sq.Ft.:
- 2,682
- Status:
- Active
- Beds:
- 3
- Lot size:
- 0.78 Acres
- Year built:
- 2016
- Baths:
- 4.00
- MLS#:
- 24003876
- Subdivision:
- Bay Village
ADDITIONAL INFORMATION
Nestled on a .78-acre lot, this exquisite craftsman-style home, crafted by Hunter Quinn, offers ample space for relaxation amidst the serene surroundings of the neighborhood. Don't let the chance slip by to own nearly an acre of land just moments away from downtown Moncks Corner, Berkeley Elementary and High School, with easy access to historic downtown Charleston, only a 30-minute drive away.Upon arrival, you're greeted by the expansive driveway leading to the attached 2-car garage. Step inside via the covered front porch and enter the welcoming foyer, adorned with Luxury Vinyl Plank flooring that extends throughout the first floor, seamlessly connecting to the open-concept living area. The gourmet kitchen, boasting an oversized island, cherry cabinets for abundant storage, granite countertops, and stainless steel Kenmore Elite Appliances, is a dream for chefs of all levels. The spacious living area provides ample room for entertaining guests and effortlessly transitions to the backyard through the screened-in porch and onto the stone patio - ideal for hosting a Fourth of July barbecue! Beyond the fenced yard, the owner is extending the boundary to meet the edge of the plat, a project scheduled for completion before closing. Moving through the home and ascending the stairs, the luxury vinyl plank flooring continues into the loft area, perfect for a home office or children's playroom. Upstairs, all three bedrooms are located, with the owner's suite positioned at the front of the home. Featuring dual closets and an en-suite bathroom with a large shower and dual vanities, the owner's suite offers a tranquil retreat from daily life. The two additional bedrooms are generously sized and share a full bathroom, conveniently adjacent to the laundry room on the second floor.
- Type:
- Single Family
- Sq.Ft.:
- 1,693
- Status:
- Active
- Beds:
- 3
- Lot size:
- 0.05 Acres
- Year built:
- 2024
- Baths:
- 3.00
- MLS#:
- 24003591
- Subdivision:
- Townes At Merrimack
ADDITIONAL INFORMATION
Welcome to the Townes at Merrimack, nestled in the charming town of Moncks Corner. Developed by D.R Horton, this new construction community offers an opportunity for affordable living with energy efficient townhomes from the low $300s. All or our homes are low maintenance, and come with a 10yr warranty. Whether you're a first-time homebuyer, a growing family, or just looking to settle down, this community has something for everyone wanting to own their piece of the low country.The DILLON is a two-story floorplan with an open concept first floor featuring a spacious kitchen and family room and a single car garage. On the second floor you will find a large primary bedroom with walk-in closet and double vanities, two secondary bedrooms, bathroom, and laundry room.Photos are a depiction of a similar home.
- Type:
- Single Family
- Sq.Ft.:
- 1,693
- Status:
- Active
- Beds:
- 3
- Lot size:
- 0.05 Acres
- Year built:
- 2024
- Baths:
- 3.00
- MLS#:
- 24003587
- Subdivision:
- Townes At Merrimack
ADDITIONAL INFORMATION
Welcome to the Townes at Merrimack, nestled in the charming town of Moncks Corner. Developed by D.R Horton, this new construction community offers an opportunity for affordable living with energy efficient townhomes from the low $300s. All or our homes are low maintenance, and come with a 10yr warranty. Whether you're a first-time homebuyer, a growing family, or just looking to settle down, this community has something for everyone wanting to own their piece of the low country.The DILLON is a two-story floorplan with an open concept first floor featuring a spacious kitchen and family room and a single car garage. On the second floor you will find a large primary bedroom with walk-in closet and double vanities, two secondary bedrooms, bathroom, and laundry room.Photos are a depiction of a similar home.
- Type:
- Single Family
- Sq.Ft.:
- 1,693
- Status:
- Active
- Beds:
- 3
- Lot size:
- 0.07 Acres
- Year built:
- 2024
- Baths:
- 3.00
- MLS#:
- 24003586
- Subdivision:
- Townes At Merrimack
ADDITIONAL INFORMATION
Welcome to the Townes at Merrimack, nestled in the charming town of Moncks Corner. Developed by D.R Horton, this new construction community offers an opportunity for affordable living with energy efficient townhomes from the low $300s. All or our homes are low maintenance, and come with a 10yr warranty. Whether you're a first-time homebuyer, a growing family, or just looking to settle down, this community has something for everyone wanting to own their piece of the low country.The DILLON is a two-story floorplan with an open concept first floor featuring a spacious kitchen and family room and a single car garage. On the second floor you will find a large primary bedroom with walk-in closet and double vanities, two secondary bedrooms, bathroom, and laundry room.Photos are a depiction of a similar home.
- Type:
- Single Family
- Sq.Ft.:
- 1,906
- Status:
- Active
- Beds:
- 3
- Lot size:
- 0.13 Acres
- Year built:
- 2024
- Baths:
- 3.00
- MLS#:
- 24003765
- Subdivision:
- Foxbank Plantation
ADDITIONAL INFORMATION
ESTIMATED CLOSING JULY / AUGUST 2024! PRICE REFLECTS INCENTIVE, TIED TO USE OF SELLER PREFERRED LENDER/ATTORNEY PLUS RECEIVE $5K IN CLOSING COSTS PLUS $5K FLEX MONEY THROUGH 4/30.. CLOSING COST INCENTIVE IS TIED TO USE OF SELLER PREFERRED LENDER/ATTORNEY. SEE ON SITE AGENT FOR DETAILS. Welcome to the HADLEY C SPEC. The master suite is downstairs w/ a generous master bath & an enormous walk-in closet. Upstairs features 2 bedrooms & bath w/ open loft., This home also Features: wood treads on stairs, upgraded flooring throughout, Stainless steel appliances with Gas Range, & More! Foxbank Plantation is a MASTER PLANNED COMMUNITY w/ retail shops, fitness center for Foxbank Residents, two pools, playground & open air pavilion on a 67 acre Lake. Ask about Hometown Hero / Boeing / Blackbaud / V
- Type:
- Single Family
- Sq.Ft.:
- 1,914
- Status:
- Active
- Beds:
- 4
- Lot size:
- 0.14 Acres
- Year built:
- 2024
- Baths:
- 2.00
- MLS#:
- 24003762
- Subdivision:
- Foxbank Plantation
ADDITIONAL INFORMATION
APPROXIMATE COMPLETI0N JULY/AUGUST 2024. PRICE REFLECTS INCENTIVE,TIED TO USE OF SELLER PREFERRED LENDER/ ATTORNEY PLUS RECEIVE $5K IN CLOSING COSTS PLUS $5K FLEX MONEY THROUGH 4/30. CLOSING COST INCENTIVE IS TIED TO USE OF SELLER PREFERRED LENDER/ATTORNEY. Welcome to the ELLIOTT B with BONUS plan! This is the perfect ranch style plan with bonus room! Open concept plan downstairs! The kitchen boasts ample cabinet space and the large kitchen island overlooks the family and dining room. It is a split floor concept with the spacious owner's suite at the back of the home. This home Features: 5' shower in owner's suite, large patio off the back, upgraded flooring throughout, wood tread on stairs, Ask about Hometown Hero / Boeing / Blackbaud / Volvo Incentives!
- Type:
- Single Family
- Sq.Ft.:
- 3,788
- Status:
- Active
- Beds:
- 5
- Lot size:
- 0.16 Acres
- Year built:
- 2024
- Baths:
- 5.00
- MLS#:
- 24003678
- Subdivision:
- Foxbank Plantation
ADDITIONAL INFORMATION
ESTIMATED CLOSING JULY/AUGUST 2024! PRICE REFLECTS INCENTIVE, TIED TO USE OF SELLER PREFERRED LENDER/ATTORNEY PLUS Receive $5k in CLOSING PLUS $5K FLEX MONEY THROUGH 4/30. Welcome to the CRESTWOOD C SPEC. This 2 story home is spacious downstairs with an open concept flow. There is a flex area, formal dining room & full guest suite. The family room is spacious & opens up to the kitchen. The kitchen has ample cabinet space along w a 9' island large walk in pantry Upstairs, The owners suite with owners bath has separate tub & shower plus 3 bedrooms, 2 full baths and a loft space. This Home Features: Gourmet kitchen with kitchen hall, farmhouse sink, screen porch, fireplace, upgraded flooring throughout, cement plank siding plus More! Ask about Hometown Hero / Boeing / Blackbaud
- Type:
- Single Family
- Sq.Ft.:
- 2,386
- Status:
- Active
- Beds:
- 3
- Lot size:
- 0.15 Acres
- Year built:
- 2024
- Baths:
- 3.00
- MLS#:
- 24003673
- Subdivision:
- Foxbank Plantation
ADDITIONAL INFORMATION
ESTIMATED CLOSING JULY/AUGUST 2024! PRICE REFLECTS INCENTIVE, TIED TO USE OF SELLER PREFERRED LENDER/ATTORNEY PLUS Receive $5k in CLOSING COSTS PLUS $5K FLEX MONEY THROUGH 4/30. W/ SELLER PREFERRED LENDER/ATTORNEY. See on site agent for details. Welcome to the Emerson C. This 2 story home has the owner's suite downstairs. There is a formal dining as well as breakfast area. This home features: Gourmet kitchen, covered porch, wood treads on stairs plus upgraded flooring throughout, plus more! The kitchen has tons of cabinet space including a large 8' Island. Upstairs you will find 2 bedrooms and a large loft space. Ask about Hometown Hero / Boeing / Blackbaud / Volvo Incentives!
- Type:
- Single Family
- Sq.Ft.:
- 2,649
- Status:
- Active
- Beds:
- 4
- Lot size:
- 0.18 Acres
- Year built:
- 2024
- Baths:
- 4.00
- MLS#:
- 24003671
- Subdivision:
- Foxbank Plantation
ADDITIONAL INFORMATION
ESTIMATED CLOSING JULY/AUGUST 2024! PRICE REFLECTS INCENTIVE, TIED TO USE OF SELLER PREFERRED LENDER/ATTORNEY PLUS Receive $5k in CLOSING COSTS PLUS $5K FLEX MONEY THROUGH 4/30. W/ SELLER PREFERRED LENDER/ATTORNEY. SEE ON SITE AGENT FOR DETAILS! Welcome to THE CARSON! This 4 bed/3.5 bath home also has a large gameroom and formal dining. This home includes many upgrades such as a screen porch, fireplace, Gourmet kitchen, separate tub & shower in owner's bath, upgraded flooring throughout, wood tread on stairs, staggered kitchen cabinets, CEMENT PLANK SIDING AND MORE! Foxbank is a MASTER PLANNED COMMUNITY w/retail shops, fitness center, 2 pools, playground & open air pavilion on a 67 acre Lake! Ask about Hometown Hero / Boeing / Blackbaud / Volvo Incentives!
- Type:
- Single Family
- Sq.Ft.:
- 2,217
- Status:
- Active
- Beds:
- 3
- Lot size:
- 0.11 Acres
- Year built:
- 2024
- Baths:
- 3.00
- MLS#:
- 24003667
- Subdivision:
- Foxbank Plantation
ADDITIONAL INFORMATION
ESTIMATED CLOSING JULY/AUGUST 2024! PRICE REFLECTS INCENTIVE, TIED TO USE OF SELLER PREFERRED LENDER/ATTORNEY PLUS Receive $5k in CLOSING COSTS PLUS $5K FLEX MONEY THROUGH 4/30. W/ SELLER PREFERRED LENDER/ATTORNEY. See On Site Agent For Details! Welcome to The Finley C SPEC! Open Concept with 3 Bed and 2.5 Baths and a Loft. This home includes 5' Tiled shower in owner's suite, wood treads in stairs, upgraded flooring throughout, Stainless Gas Range , granite countertops in kitchen, staggered kitchen cabinets, CEMENT PLANK SIDING AND MORE! Foxbank is a MASTER PLANNED COMMUNITY w/retail shops, fitness center, 2 pools, playground & open air pavilion on a 67 acre Lake! !Ask about Hometown Hero / Boeing / Blackbaud / Volvo Incentives!
- Type:
- Single Family
- Sq.Ft.:
- 2,427
- Status:
- Active
- Beds:
- 4
- Lot size:
- 0.13 Acres
- Year built:
- 2024
- Baths:
- 3.00
- MLS#:
- 24003660
- Subdivision:
- Foxbank Plantation
ADDITIONAL INFORMATION
ESTIMATED CLOSING JULY/AUGUST 2024! PRICE REFLECTS INCENTIVE, TIED TO USE OF SELLER PREFERRED LENDER/ATTORNEY PLUS Receive $5k in CLOSING COSTS PLUS $5K FLEX MONEY THROUGH 4/30. W/ SELLER PREFERRED LENDER/ATTORNEY. Welcome to our Hawthorne B! This Home Features: separate tub & shower in owner's bath, bonus room upstairs, GAS RANGE, wood treads on stairs, flooring upgrades throughout, & much more! The kitchen boasts ample cabinet & counter space. Upstairs boasts three bedrooms, bonus room & bathroom. Foxbank Plantation is a MASTER PLANNED COMMUNITY w/ retail shops, fitness center for Foxbank Residents, two pools, playground & open air pavilion on a 67 acre lake! We have a fire station & Foxbank Elementary. Ask about Hometown Hero / Boeing / Blackbaud!
- Type:
- Single Family
- Sq.Ft.:
- 2,009
- Status:
- Active
- Beds:
- 4
- Lot size:
- 0.16 Acres
- Year built:
- 2024
- Baths:
- 2.00
- MLS#:
- 24003656
- Subdivision:
- Foxbank Plantation
ADDITIONAL INFORMATION
ESTIMATED CLOSING JULY/AUGUST 2024! PRICE REFLECTS INCENTIVE,TIED TO USE OF SELLER PREFERRED LENDER/ATTORNEY PLUS Receive $5k in CLOSING COSTS PLUS $5K FLEX MONEY THROUGH 4/30 W PREF LENDER/ATTORNEY Welcome to The WILSON C W/ BONUS HOME! 4 BED 2 BATH RANCH STYLE W/ BONUS ROOM. Ext. Covered porch, Tons of cabinets w spacious kitchen island. CEMENT FIBER SIDING! This home features: a sep. tub & shower in owner's suite, wood floor upgrades throughout main floor, Gas stainless steel appliance package & farmhouse sink in Kitchen, & more. Foxbank Plantation is a MASTER PLANNED COMMUNITY with retail shops, fitness center exclusive for Foxbank Residents, an amazing pool, playground & open air pavilion on a 67 acre lake, fire station and FOXBANK ELEMENTARY! ENERGY SAVING FEATURES
- Type:
- Single Family
- Sq.Ft.:
- 2,424
- Status:
- Active
- Beds:
- 4
- Lot size:
- 0.12 Acres
- Year built:
- 2019
- Baths:
- 3.00
- MLS#:
- 24003431
- Subdivision:
- Riverstone
ADDITIONAL INFORMATION
Welcome to your new haven! This charming 4-bedroom, 2.5-bathroom residence offers an ideal blend of comfort, style, and convenience. Nestled in a serene neighborhood, this home presents a wonderful opportunity for families, first-time buyers, or those seeking a peaceful retreat. Schedule an appointment to see this property today!
- Type:
- Single Family
- Sq.Ft.:
- 2,618
- Status:
- Active
- Beds:
- 5
- Lot size:
- 0.2 Acres
- Year built:
- 2024
- Baths:
- 4.00
- MLS#:
- 24003392
- Subdivision:
- Lakeview At Kitfield
ADDITIONAL INFORMATION
READY THIS SPRING! This homesite offers a wooded lot. Discover your dream home at Lakeview at Kitfield! Perfectly situated near incredible attractions Lake Moultrie, the Berkeley County Museum, and Old Santee Canal Park, you'll enjoy the best of small town living with all the conveniences of a bustling city just 30 minutes away.The SALEM floorplan features double owner's suites. This plan includes a formal dining room, laundry room, an open layout with the large kitchen overlooking the living space, casual dining, and back patio. The first floor primary bedroom features multiple closets and a large bathroom with double vanities. Located on the second floor are three additional bedrooms and the second primary bedroom that includes two walk-in closets and spacious bathroom. Photos are a depiction of a similar home.
- Type:
- Single Family
- Sq.Ft.:
- 2,618
- Status:
- Active
- Beds:
- 5
- Lot size:
- 0.2 Acres
- Year built:
- 2024
- Baths:
- 4.00
- MLS#:
- 24003391
- Subdivision:
- Lakeview At Kitfield
ADDITIONAL INFORMATION
Discover your dream home at Lakeview at Kitfield! Perfectly situated near incredible attractions Lake Moultrie, the Berkeley County Museum, and Old Santee Canal Park, you'll enjoy the best of small town living with all the conveniences of a bustling city just 30 minutes away. The SALEM floorplan features double owner's suites. This plan includes a formal dining room, laundry room, an open layout with the large kitchen overlooking the living space, casual dining, and back patio. The first floor primary bedroom features multiple closets and a large bathroom with double vanities. Located on the second floor are three additional bedrooms and the second primary bedroom that includes two walk-in closets and spacious bathroom. Photos are a depiction of a similar home.
- Type:
- Single Family
- Sq.Ft.:
- 2,174
- Status:
- Active
- Beds:
- 4
- Lot size:
- 0.3 Acres
- Year built:
- 2024
- Baths:
- 3.00
- MLS#:
- 24003390
- Subdivision:
- Lakeview At Kitfield
ADDITIONAL INFORMATION
READY THIS SPRING! This homesite is back-to-back with an adjacent home. Discover your dream home at Lakeview at Kitfield! Perfectly situated near incredible attractions Lake Moultrie, the Berkeley County Museum, and Old Santee Canal Park, you'll enjoy the best of small town living with all the conveniences of a bustling city just 30 minutes away. The ELSTON floorplan features a large kitchen and great room divided by a kitchen island. On the second floor, you are greeted by a versatile loft space and the laundry room. The primary bedroom features a large bath and substantial walk-in closet. Photos are a depiction of a similar home.
- Type:
- Single Family
- Sq.Ft.:
- 2,174
- Status:
- Active
- Beds:
- 4
- Lot size:
- 0.2 Acres
- Year built:
- 2024
- Baths:
- 3.00
- MLS#:
- 24003389
- Subdivision:
- Lakeview At Kitfield
ADDITIONAL INFORMATION
READY THIS SPRING! This homesite offers a wooded lot. Discover your dream home at Lakeview at Kitfield! Perfectly situated near incredible attractions Lake Moultrie, the Berkeley County Museum, and Old Santee Canal Park, you'll enjoy the best of small town living with all the conveniences of a bustling city just 30 minutes away. The ELSTON floorplan features a large kitchen and great room divided by a kitchen island. On the second floor, you are greeted by a versatile loft space and the laundry room. The primary bedroom features a large bath and substantial walk-in closet. Photos are a depiction of a similar home.
- Type:
- Single Family
- Sq.Ft.:
- 2,174
- Status:
- Active
- Beds:
- 4
- Lot size:
- 0.23 Acres
- Year built:
- 2024
- Baths:
- 3.00
- MLS#:
- 24003387
- Subdivision:
- Lakeview At Kitfield
ADDITIONAL INFORMATION
Discover your dream home at Lakeview at Kitfield! Perfectly situated near incredible attractions Lake Moultrie, the Berkeley County Museum, and Old Santee Canal Park, you'll enjoy the best of small town living with all the conveniences of a bustling city just 30 minutes away. The ELSTON floorplan features a large kitchen and great room divided by a kitchen island. On the second floor, you are greeted by a versatile loft space and the laundry room. The primary bedroom features a large bath and substantial walk-in closet. Photos are a depiction of a similar home.
- Type:
- Single Family
- Sq.Ft.:
- 1,693
- Status:
- Active
- Beds:
- 3
- Lot size:
- 0.05 Acres
- Year built:
- 2024
- Baths:
- 3.00
- MLS#:
- 24003385
- Subdivision:
- Carolina Groves
ADDITIONAL INFORMATION
Welcome to Carolina Groves, located in tranquil Moncks Corner, SC. Developed by D.R Horton, this new construction community offers affordable living opportunities with homes from the mid $300s, backed with our 10yr warranty. Not only do our homes excel in high efficiency performance, resulting in significant monthly savings on your bills, they are also certified Energy Star rated. Enjoy our resort style amenities including a pool, grilling area with prep kitchen, outdoor pavilion, miles of walking trails, and more! Whether you're a first-time homebuyer, a growing family, or just looking to downsize, this community has something for everyone wanting to own their piece of the low country.The DILLON is a two-story floorplan with an open concept first floor featuring a spacious kitchen and family room and a single car garage. On the second floor you will find a large primary bedroom with walk-in closet and double vanities, two secondary bedrooms, bathroom, and laundry room. Photos are a depiction of a similar home.
- Type:
- Single Family
- Sq.Ft.:
- 1,693
- Status:
- Active
- Beds:
- 3
- Lot size:
- 0.05 Acres
- Year built:
- 2024
- Baths:
- 3.00
- MLS#:
- 24003383
- Subdivision:
- Carolina Groves
ADDITIONAL INFORMATION
Welcome to Carolina Groves, located in tranquil Moncks Corner, SC. Developed by D.R Horton, this new construction community offers affordable living opportunities with homes from the mid $300s, backed with our 10yr warranty. Not only do our homes excel in high efficiency performance, resulting in significant monthly savings on your bills, they are also certified Energy Star rated. Enjoy our resort style amenities including a pool, grilling area with prep kitchen, outdoor pavilion, miles of walking trails, and more! Whether you're a first-time homebuyer, a growing family, or just looking to downsize, this community has something for everyone wanting to own their piece of the low country.The DILLON is a two-story floorplan with an open concept first floor featuring a spacious kitchen and family room and a single car garage. On the second floor you will find a large primary bedroom with walk-in closet and double vanities, two secondary bedrooms, bathroom, and laundry room. Photos are a depiction of a similar home.

Information being provided is for consumers' personal, non-commercial use and may not be used for any purpose other than to identify prospective properties consumers may be interested in purchasing. Copyright 2024 Charleston Trident Multiple Listing Service, Inc. All rights reserved.
Moncks Corner Real Estate
The median home value in Moncks Corner, SC is $360,000. This is higher than the county median home value of $204,100. The national median home value is $219,700. The average price of homes sold in Moncks Corner, SC is $360,000. Approximately 56.83% of Moncks Corner homes are owned, compared to 34.74% rented, while 8.44% are vacant. Moncks Corner real estate listings include condos, townhomes, and single family homes for sale. Commercial properties are also available. If you see a property you’re interested in, contact a Moncks Corner real estate agent to arrange a tour today!
Moncks Corner, South Carolina has a population of 9,759. Moncks Corner is more family-centric than the surrounding county with 39.57% of the households containing married families with children. The county average for households married with children is 32.46%.
The median household income in Moncks Corner, South Carolina is $50,840. The median household income for the surrounding county is $56,697 compared to the national median of $57,652. The median age of people living in Moncks Corner is 34 years.
Moncks Corner Weather
The average high temperature in July is 92.7 degrees, with an average low temperature in January of 36.2 degrees. The average rainfall is approximately 50.1 inches per year, with 0 inches of snow per year.
