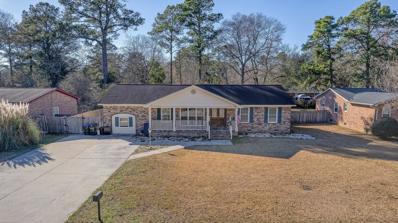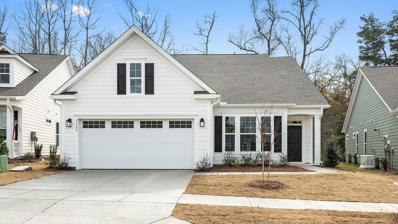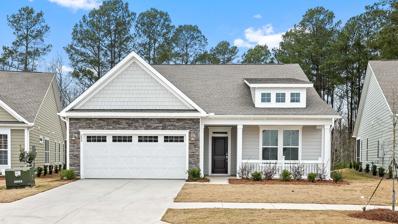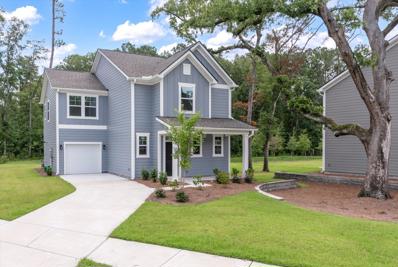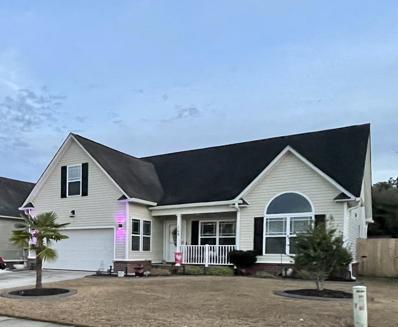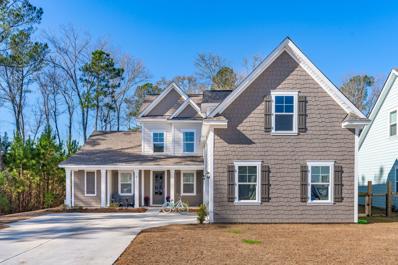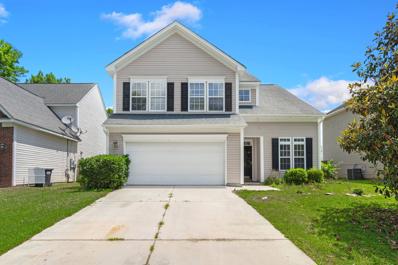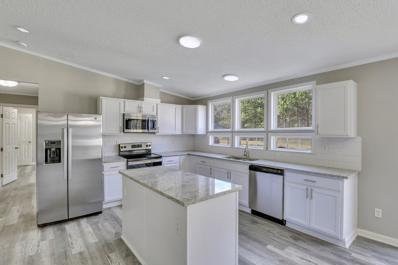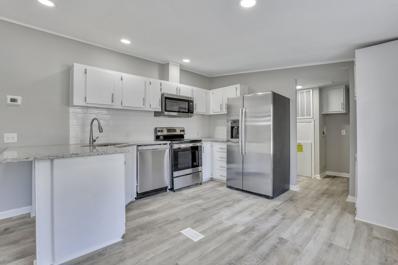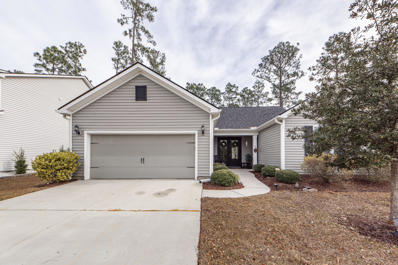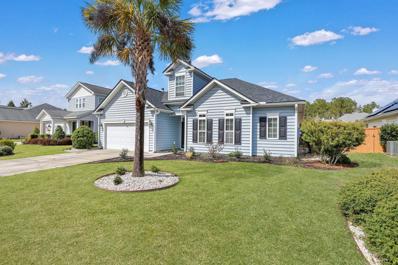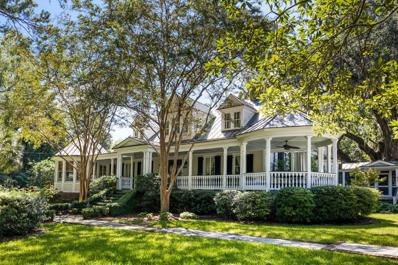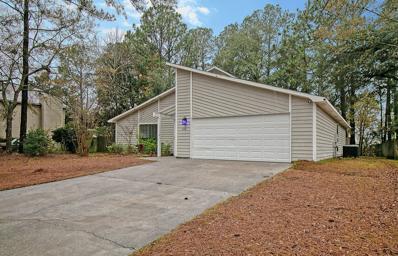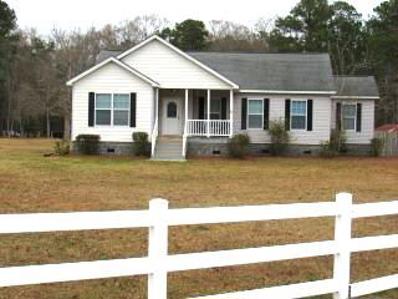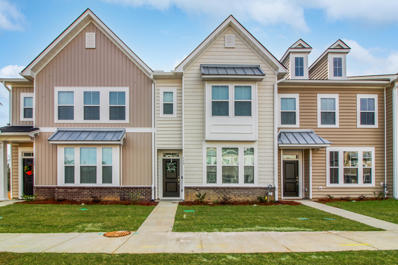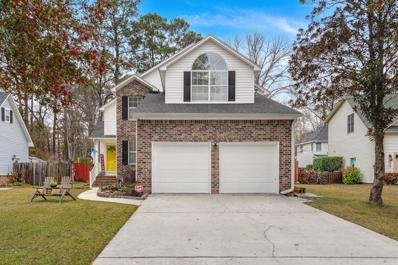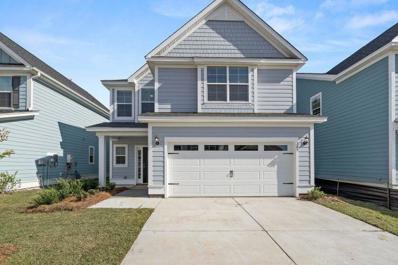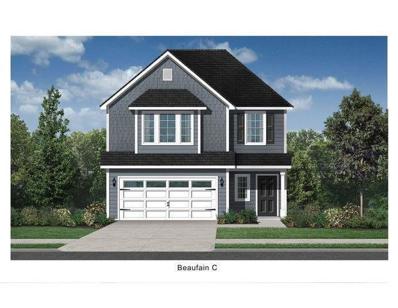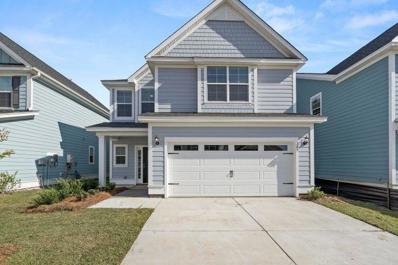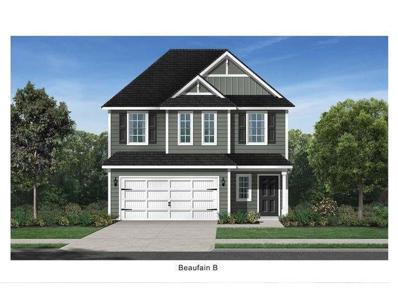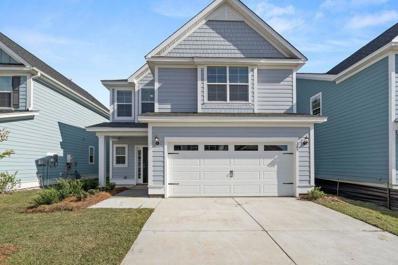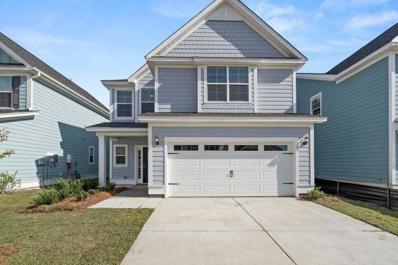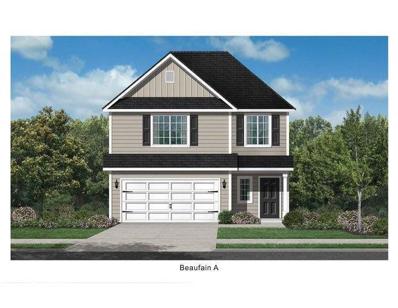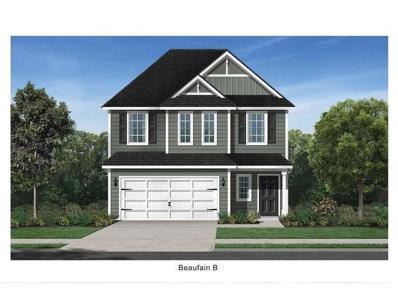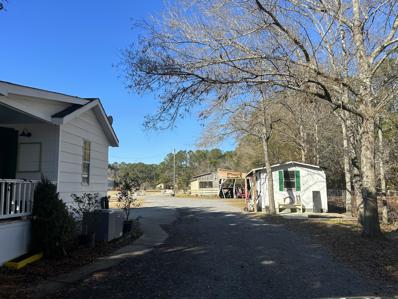Summerville SC Homes for Sale
- Type:
- Single Family
- Sq.Ft.:
- 1,705
- Status:
- Active
- Beds:
- 4
- Lot size:
- 0.3 Acres
- Year built:
- 1979
- Baths:
- 2.00
- MLS#:
- 24002633
- Subdivision:
- Corey Woods
ADDITIONAL INFORMATION
This inviting brick ranch home is nestled on a large lot in a quiet and established neighborhood. It's also located in the desirable Dorchester II School District. The front porch welcomes you home. As you enter, you're greeted by handsome laminate wood floors and a bright open floor plan, with abundant natural light and a great flow for entertaining and everyday living. The open kitchen boasts pendant lighting, stainless steel appliances (including a gas range), quartz countertops, a large island with a breakfast bar, white shaker-style cabinets, and a mosaic tile backsplash. Refrigerator to convey, with an acceptable offer and as part of the sales contract. The spacious master bedroom features a private en suite bathroom with an updated vanity.The converted garage could be used as a 4th bedroom or it would also make an excellent game room, entertainment room, or children's playroom. The finished room over the garage could be used as a home office or storage space. The back deck and large privacy-fenced backyard, with a fenced-in in-ground pool, will be perfect for grilling out, entertaining, pool parties, or just relaxing after a long day. You'll also find two storage sheds, which are a great place for storing your tools and lawn equipment (seller will have shed doors repaired before closing). Conveniently located near shopping, dining, and Historic Downtown Summerville. Come see your new home, today! **Seller is offering a pool cleaning credit, with an acceptable offer and as part of the sales contract.**
- Type:
- Single Family
- Sq.Ft.:
- 2,177
- Status:
- Active
- Beds:
- 2
- Lot size:
- 0.16 Acres
- Year built:
- 2023
- Baths:
- 3.00
- MLS#:
- 24002353
- Subdivision:
- The Ponds
ADDITIONAL INFORMATION
*MOVE IN READY* Conservancy View! Be the first to live in this spacious Dogwood plan. This 2 bedroom/3 bath plus Den on the main level and a Bonus/flex space upstairs with full bath and walk-in closet is complete with 4' extended 2-car garage. Oversized family room with 11' ceiling leading to the kitchen and dining space on the rear of the home. Screened porch overlooking Conservancy, great for dining & entertaining with a patio behind for outdoor grilling. This home features a kitchen with gas GE free-standing range w/GE Profile microwave above and is beautifully designed with Quartz countertops, 42'' white cabinets, pots and pans drawer, extra island cabinet, & trash pull out. The Great Room boasts an 11' ceiling leading.
- Type:
- Single Family
- Sq.Ft.:
- 2,019
- Status:
- Active
- Beds:
- 2
- Lot size:
- 0.17 Acres
- Year built:
- 2024
- Baths:
- 2.00
- MLS#:
- 24002358
- Subdivision:
- The Ponds
ADDITIONAL INFORMATION
*Move In Ready* Conservancy View! Be the first owner to live in this popular Ranch Fir plan, complete w/2 bedrooms, 2 baths & study w/French doors. The beautiful Gourmet kitchen overlooks oversized family & dining room with 11' ceiling & gas fireplace. Spacious screened porch overlooking the Conservancy is perfect for dining & entertaining with an 8' deep patio extension for outdoor grilling. The Gourmet kitchen boasts a gas GE cooktop, GE wall oven, & GE Profile microwave & is beautifully designed with Granite countertops, 42'' white cabinets, pots and pans drawer, soft close cabinets & drawers & walk-thru Pantry.The Owner's suite is a spacious retreat complete with a tray ceiling, a spacious walk-in closet, shower, and dual vanity in the Owner's Bath. Vinyl Planking throughout main, owner's suite, study, laundry room, & Bath 2. Owner's bath has 12x24 ceramic tile. Set yourself free w/the Cresswind Resort Lifestyle!
- Type:
- Single Family
- Sq.Ft.:
- 2,175
- Status:
- Active
- Beds:
- 4
- Lot size:
- 0.2 Acres
- Year built:
- 2022
- Baths:
- 4.00
- MLS#:
- 24002183
- Subdivision:
- Noisette Row
ADDITIONAL INFORMATION
AT&T Fiber now available in the neighborhood. Introducing The Arthur, the epitome of modern living in a brand new home that will leave you in awe. This stunning property spans 2175 square feet and is thoughtfully designed with high-end finishes that exude elegance and sophistication throughout. Step inside this luxurious abode and discover a spacious layout that accommodates four bedrooms and three and a half bathrooms, providing ample space for all your family's needs. With a contemporary and functional floor plan, this home effortlessly combines style and practicality. The exterior of the home boasts Harty plank siding, not only enhancing its curb appeal but also ensuring long-lasting durability and protection from the elementsAs you enter, your feet will be delighted by the rich and timeless hardwood flooring that adds warmth and character to each room. One of the highlights of this home is the large master bedroom situated on the second floor. Offering privacy and tranquility, this master retreat provides a peaceful sanctuary for you to relax and unwind after a long day. The heart of this home is the gourmet kitchen, featuring a beautiful quartz countertop that perfectly complements the modern design. Equipped with a gas range and top-of-the-line stainless-steel appliances, including a refrigerator, this kitchen is a chef's dream, allowing you to prepare culinary masterpieces with ease. This home is HERS rated, showcasing its energy-efficient design, which not only benefits the environment but also helps you save on utility costs. The tankless water heater ensures an endless supply of hot water, adding to the overall efficiency and comfort of the home. Beyond the confines of the home, the property boasts a professionally maintained lawn irrigation system along with a full gutter system, ensuring your lush green landscape stays picture-perfect throughout the year. You'll have the pleasure of enjoying the great outdoors with minimal effort. For added convenience, a 2-car garage provides secure and ample space for your vehicles and storage needs, ensuring your prized possessions are protected.Perfectly situated just 5 minutes away from historic Summerville, you'll enjoy the charm of this storied town, coupled with easy access to a variety of great shopping, excellent restaurants, and a vibrant social scene. Don't miss this extraordinary opportunity to make this modern marvel your own. Embrace a lifestyle of luxury and comfort, with all the amenities you desire, in a location that offers the best of both worlds. Your dream home awaits in this prime location.
- Type:
- Single Family
- Sq.Ft.:
- 2,100
- Status:
- Active
- Beds:
- 4
- Lot size:
- 0.19 Acres
- Year built:
- 2005
- Baths:
- 3.00
- MLS#:
- 24002153
- Subdivision:
- Southern Magnolias
ADDITIONAL INFORMATION
Don't miss your opportunity, this home is a GEM!!! ... Seller's Loss is Your Gain! This Move in Ready 1 story home is a must see! The seller's chose this as their forever home and put ''Lots'' of money into the home and now they have to relocate! This home features a spacious open floor plan with a ton of flex space. The formal dining room offers a separate space for either dining or office space or study. The upstairs bedroom with full bath is great for a hidaway for the guest or an office space with it's own bath. The added sunroom could also be used for an either or space / tv room or reading room. There is also enough room for a separate dining table or pool table/air hockey/poker table. The spacious Vaulted family room withall the built ins and shelving are customized to show off your whatnots and paintings while enjoying this serenity space in front of your warm, cozy gas fireplace. The eat-in kitchen just off the family room, is spacious, and has upgraded granite countertops, a beautiful complimentary tile backsplash and top of the line stainless steel appliances to include top of the line fridge with an oversized pantry to boot (upgrades within the last 2 years). The seller's have done so much to this home, they wish they could take it with them! The $100,000+ they spent to upfit this home also includes the newly installed screen porch, the replacement of all the laminate flooring, freshly painted the entire home, the renovated master bath with tile shower, converted the garage back to a functional drive in garage, total yard makeover to include the entire back patio and concrete walkways with spacious 8X12 shed on concrete slab, gutters, new storm doors, replaced 3 windows, crown molding in dining and bedrooms, widened door & window trim, upgraded lighting throughout and a brand new A/C unit to boot. The entire front of the house has also been upfitted to a Yard of the month kind of gallery with curb crete and irrigation system in flower bed! I would stop there, but that's not it....Upgraded master bedroom closet with California closet upfit from Charleston Custom Closets, added the dream shoe extension closet (washer/dryer could easily be restored in this area), added additional shelving in garage for the tool man in your life, garage door is also insulated as well as the garage itself. Home is move in ready and vacant... Their Loss is your Gain!!!!!!
- Type:
- Single Family
- Sq.Ft.:
- 3,304
- Status:
- Active
- Beds:
- 6
- Lot size:
- 0.21 Acres
- Year built:
- 2022
- Baths:
- 4.00
- MLS#:
- 24001527
- Subdivision:
- The Ponds
ADDITIONAL INFORMATION
NOW OFFERING 10K IN CLOSING COST OR RATE BUY DOWN! Welcome to your dream home in the highly sought-after neighborhood of The Ponds in Summerville, SC. This stunning 1-year-old home, featuring the Adler Floorplan Elevation C, is an absolute gem that will leave you in awe. Step inside and prepare to be amazed by the spaciousness and elegance this home offers. With SIX bedrooms and three and a half bathrooms, there is plenty of room for your growing family or visiting guests. The primary bedroom with ensuite and huge walk-in closet are conveniently located on the main level, provides a tranquil retreat with its upgraded lighting and ceiling fans, ensuring your comfort and relaxation.As you explore further, you'll notice the thoughtful upgrades that the seller has made to enhance your living experience -The extended driveway provides ample parking space for multiple vehicles, while the fenced-in yard offers privacy and security for your loved ones. Imagine enjoying your morning coffee or hosting gatherings on the screened-in porch, overlooking the serene woods that border your corner lot. For those who love to entertain, the gourmet chef's kitchen is a dream come true. With top-of-the-line appliances, ample counter space, and plenty of storage, preparing meals will be a pleasure. Whether it's a casual family dinner or a grand celebration, this kitchen is sure to impress. In addition to the luxurious features within the home, you'll also have access to the incredible amenities offered by The Ponds neighborhood. Take a dip in the community pool, enjoy a game of tennis, or explore the walking trails that wind through the picturesque surroundings. There is something for everyone to enjoy. Don't miss the opportunity to make this gorgeous home yours. With its impeccable design, upgrades, and prime location, it won't stay on the market for long. Schedule a showing today and prepare to fall in love with your new home in The Ponds.
- Type:
- Single Family
- Sq.Ft.:
- 1,835
- Status:
- Active
- Beds:
- 4
- Lot size:
- 0.17 Acres
- Year built:
- 2005
- Baths:
- 3.00
- MLS#:
- 24001407
- Subdivision:
- Plum Creek
ADDITIONAL INFORMATION
BACK ON THE MARKET DUE TO NO FAULT OF THE SELLER!! Enjoy an open and inviting floor plan with 4 roomy bedrooms, 2.5 baths, family room w/fireplace, formal dining room with crown molding and chair-rail, hardwood floors, & recently serviced 2022 HVAC! Half-bath downstairs for convenience/guest access. The open kitchen features recessed lighting, 9 ft ceilings, and 42'' maple cabinets with crown molding. Enjoy appliances including dishwasher, & less-than-a-year-old fridge and microwave. With a built-in desk area for kid's homework, or could even as a coffee bar in eat-in breakfast space. Large master suite boasts a lovely tray ceiling and huge walk-in closet including access to tucked-away storage space. The master bathroom has a double vanity, garden tub & separate show
- Type:
- Other
- Sq.Ft.:
- 2,240
- Status:
- Active
- Beds:
- 4
- Lot size:
- 0.29 Acres
- Year built:
- 2002
- Baths:
- 3.00
- MLS#:
- 24001331
- Subdivision:
- Summerville Country Estates
ADDITIONAL INFORMATION
**Back on market at no fault of seller** Welcome to 109 Roberts Road! This 4-bedroom, 3-bathroom home is situated on over a quarter acre and is located within the Dorchester Two School District. As you step inside, you'll be greeted by an abundance of natural light that fills the living space, enhanced by soaring vaulted ceilings. The kitchen is a culinary haven, boasting brand-new stainless steel appliances, granite countertops, and a stylish subway tile backsplash. The primary bedroom, complete with an en suite bathroom, showcases a double sink vanity, tiled shower, contemporary freestanding tub, and a generously sized walk-in closet.Three additional bedrooms sit at the opposite side of the home, one with a full bathroom, providing added privacy for guests or serving as a secondary primary suite. With recent additions of new HVAC unit and roof, this home is ready for a new owner! Come take a look at all this great home has to offer today!
$289,900
113 Cady Drive Summerville, SC 29483
- Type:
- Other
- Sq.Ft.:
- 2,240
- Status:
- Active
- Beds:
- 4
- Lot size:
- 0.52 Acres
- Year built:
- 2001
- Baths:
- 2.00
- MLS#:
- 24001192
- Subdivision:
- Pinehill Acres
ADDITIONAL INFORMATION
Welcome to 113 Cady Drive! This charming 4-bedroom, 2-bathroom home sits on a spacious half-acre lot and is conveniently situated within the Dorchester Two School District. As you enter, you'll be greeted by an abundance of natural light that enhances the open living space, complemented by vaulted ceilings. The updated kitchen is a highlight, complete with brand-new stainless steel appliances, sleek granite countertops, and subway tile backsplash. The expansive primary suite is a retreat on its own, featuring an en suite bathroom with a double sink vanity, tiled shower, modern freestanding tub, and a generously sized walk-in closet. On the opposite side of the home, you'll find three additional bedrooms and a full bathroom. With a new HVAC unit and roof in place, this home is truly move-in ready. Come take a look at all this home has to offer today!
- Type:
- Single Family
- Sq.Ft.:
- 2,176
- Status:
- Active
- Beds:
- 3
- Lot size:
- 0.16 Acres
- Year built:
- 2016
- Baths:
- 3.00
- MLS#:
- 24001129
- Subdivision:
- Pine Forest Country Club
ADDITIONAL INFORMATION
MOTIVATED SELLER!! Beautiful home on the 10th green of Pine Forest golf course has been lovingly maintained by one owner. Only 7 years old, this home is in fabulous shape. Open plan enhances the spacious living are, which includes gas fireplace. Master suite is separated from other bedrooms for privacy. Relax on the screened porch overlooking the golf course - including a propane fire pit for cool evenings.
- Type:
- Single Family
- Sq.Ft.:
- 2,989
- Status:
- Active
- Beds:
- 4
- Lot size:
- 0.18 Acres
- Year built:
- 2011
- Baths:
- 4.00
- MLS#:
- 24000892
- Subdivision:
- Wentworth Hall
ADDITIONAL INFORMATION
I am a BIG DEAL! Look no further! This Newly Roofed 3-4 bedroom Ranch style living, included upgrades wood floors & wood fireplace, 3.5 bath situated in sought after school district, Enjoy proximity to downtown Summerville and all amenities. Roomy primary bedroom w/ walk in his/her closets, boasts farm door and farm ceiling fan. The Primary bath features deep soaking tub, his/her vanities. Upstairs, a sizable FROG serves as a potential 4th bed a versatile space to hang/craftroom/Guest. this room boast it's own generous walk in storage closet, full bath + W/I closet. The expansive eat in kitchen showcases granite countertops, ample 42-inch cabinets, built-in desk, & huge walk in pantry for all your storage needs plus!, Outside living is why you want to live in SCwith a Fenced in yard, Screened in Lanai and a patio for grill and fire-pit chill. This home received a 50 year roof!! Shed and TV over FP convey. Home was appraised for 460,000 prior to new roof being installed. Included in amenities is a Pavilion with 4 picnic tables and sm. playground. Community gated Pool. Ready for your next season in life? Come love South Carolina our Historic Sweet Tea state.
$2,499,900
134 Tupper Lane Summerville, SC 29483
- Type:
- Single Family
- Sq.Ft.:
- 5,779
- Status:
- Active
- Beds:
- 5
- Lot size:
- 1.53 Acres
- Year built:
- 1878
- Baths:
- 5.00
- MLS#:
- 24000502
- Subdivision:
- Historic District
ADDITIONAL INFORMATION
This stunning Summerville estate sits on a beautiful azalea-filled hillside on 1.5 acres in the historic district. It is one of the most idyllic settings in the entire Charleston area. Truly a one of a kind property, the Edward Cates House is listed as contributing to the Summerville Historic District on the National Register of Historic Places. The front portion of the home was built circa 1878 and a massive addition was completed by the current owners. With grand porches featuring Summerville pickets and landscaping designed by Robert Chestnut, the exterior is as impressive as the interior of the almost 6500 SF residence. Enter the home through beautiful custom designed Douglas Fir doors to find an enchanting blend of unique woodwork and paneling, four gas log fireplaces, gorgeoushardwood floors, intricate details, and large rooms, with many opening onto side and back porches. The renovated kitchen features a custom made banquette, baking center with warming drawer, wine cooler, ice machine, Subzero refrigerator, and a 6-burner Viking gas range. The expansive master bedroom suite is located on the first level with doors opening to an inviting back porch overlooking a garden area with lemon, lime, apple, peach and mandarin orange trees plus a beautiful private wooded area. Four large bedrooms upstairs complete the main section of the home. A breezeway from the main section to the garage leads to an upstairs large game room with full bath, which could be used as a guest suite. Additional features include a copper roof, a deep well irrigation system, ADT security and video cameras, hardy plank siding, working hurricane shutters, and a dedicated outlet to the back porch where an outdoor kitchen with existing gas line could be added near the existing covered porch and firepit area. Landscape lighting with dual zones and controls for setting coverage times. Potential Bed and Breakfast opportunity. You must put eyes on this property to fully appreciate how special it is.
- Type:
- Single Family
- Sq.Ft.:
- 1,709
- Status:
- Active
- Beds:
- 4
- Lot size:
- 0.33 Acres
- Year built:
- 1984
- Baths:
- 2.00
- MLS#:
- 24000426
- Subdivision:
- Corey Woods
ADDITIONAL INFORMATION
BACK ON MARKET AT NO FAULT OF THE SELLER! *** BRAND NEW ROOF. Ask about the possibility of receiving 1% reduction in interest rate and free refi.*** Welcome to your dream home in the heart of a well-established neighborhood adorned with majestic mature trees. This charming single-story residence is set on a large lot, offering a perfect blend of comfort and style. As you step inside, you'll be greeted by attractive flooring and vaulted ceilings that create a bright and inviting atmosphere throughout the home. The easy-flowing design seamlessly connects the living, dining, and kitchen spaces, providing an ideal setting for both everyday living and entertaining.The living room is a cozy retreat featuring a warm fireplace, perfect for chilly evenings and creating a focal point for family gathering. The kitchen comes with granite countertops, a stylish tile backsplash, and stainless steel appliances that add a touch of modern sophistication. The spacious primary bedroom is a private oasis, complete with dual vanity sinks, a tastefully tiled shower, and a generously sized walk-in closet. Three additional bedrooms offer flexibility for guests, a home office, or a growing family. A full bathroom ensures convenience for all. The practicality of daily living is enhanced by a dedicated laundry room that leads to a two-car garage, providing ample storage space and easy access to your vehicles. Additionally, the roof is being replaced. Step outside into the expansive backyard, where possibilities abound for outdoor enjoyment, whether it's hosting barbecues, gardening, or simply unwinding in the peaceful surroundings. This meticulously maintained home combines the charm of an established neighborhood with modern conveniences, creating a residence that's as timeless as it is comfortable. This property is located 3 miles from downtown Summerville, 3.5 miles from Harris Teeter, 15.5 miles to Givhans Ferry State Park, and 17.5 miles from Charleston International Airport.
- Type:
- Single Family
- Sq.Ft.:
- 1,635
- Status:
- Active
- Beds:
- 3
- Lot size:
- 1.33 Acres
- Year built:
- 2007
- Baths:
- 2.00
- MLS#:
- 24000277
- Subdivision:
- Greenwood Ranches
ADDITIONAL INFORMATION
Perfect country home with no HOA or C&Rs and horses allowed! Some fresh pain and new flooring and this country's home will b stunning. At the entrance on the covered front porch its easy to imagine the afternoon breeze as you relax. Open the door into a large family/dining room combo, with a spacious kitchen around the corner. Master bedroom is nice size with a large bathroom, complete with room for a makeup vanity plus a walk-in closet. The main house has a separate laundry room and nice hall bathroom, plus two more comfortable bedrooms. Lots of room for children and pets!
- Type:
- Single Family
- Sq.Ft.:
- 1,998
- Status:
- Active
- Beds:
- 3
- Lot size:
- 0.05 Acres
- Year built:
- 2023
- Baths:
- 3.00
- MLS#:
- 24000257
- Subdivision:
- Central Avenue Townhomes
ADDITIONAL INFORMATION
Don't miss this phenomenal move in ready new construction home in the ever growing Summerville. Just less than 10 minutes to I26 and with lots of dining, entertainment and shopping options within minutes of the home this is a must see. As you enter the home you are greeted with an awesome open floor plan, high ceilings and gorgeous floors. The living room is well appointed and has seating at the counter that is perfect for entertaining. The kitchen features stainless steel fixtures granite counter tops and a nice sized pantry. In the hall you will find the half bath and then the Owners ground floor suite that is spacious, has a large walk in closet and a great bathroom. Upstairs feature a large flex area, 2 huge bedrooms both with walk in closets, a laundry room and the second bathroom.Upstairs feature a large flex area, 2 huge bedrooms both with walk in closets, a laundry room and the second bathroom.
- Type:
- Single Family
- Sq.Ft.:
- 1,904
- Status:
- Active
- Beds:
- 3
- Lot size:
- 0.19 Acres
- Year built:
- 1995
- Baths:
- 3.00
- MLS#:
- 24000239
- Subdivision:
- Pine Forest Country Club
ADDITIONAL INFORMATION
Location, Location, Location on a quiet cul-de-sac in the prestigious Pine Forest Country Club. Beautiful curb appeal is the first thing you notice on your approach to this home. This charming two-story traditional home offers a great living space, a screened porch, large deck, abo and fenced yard with above ground pool in a quiet established neighborhood. As you enter the home you are greeted with hardwood floors, a wonderful large family room with gas fireplace, Vaulted Ceilings making this room light and spacious.The dining room/ Office space this is the perfect place for entertaining, The Kitchen is Beautifully designed offering stainless steel appliances, to the side of the kitchen is a dinner/breakfast/office nook. This home has tons of natural light opening to a screened in porch above ground pool and beautiful back yard oasis, Moving upstairs the master has Vaulted Ceilings with ensuite and double vanity. Garden Tub tiled walk-in shower. Two further bedrooms and house bathroom. The Pine Forest Country Club has all the best amenities! Community pool, Tennis, 18-hole golf course, Clubhouse with membership. Local schools are very close. Book your appt today, you won't be disappointed. Appointments will only be via Showtime. All showings must be accompanied by an agent. If square footage is important, please measure. All information, including but not limited to HOA info, acreage, taxes, flood zone info, and schools, is solely subject to independent verification by buyer/buyer's agent.
- Type:
- Single Family
- Sq.Ft.:
- 2,474
- Status:
- Active
- Beds:
- 4
- Lot size:
- 0.09 Acres
- Year built:
- 2024
- Baths:
- 4.00
- MLS#:
- 23028536
- Subdivision:
- Hampton Woods
ADDITIONAL INFORMATION
NEW CONSTRUCTION! FULLY SPEC'D OUT HOMES! Price INCLUDES: structural and design options, base pricing and lot premiums! List Price Reflects Incentive! Incentive tied to the use of Seller's preferred lender and closing attorney. See agent for details.The Windermere: Beautiful open concept 4 bedroom home with ALL bedrooms and laundry on 2nd floor. Open concept kitchen and dining on main floor. The owner's suite boasts a separate tub and shower and massive WIC. A covered porch off the dining room for outdoor entertaining.
- Type:
- Single Family
- Sq.Ft.:
- 2,280
- Status:
- Active
- Beds:
- 3
- Lot size:
- 0.14 Acres
- Year built:
- 2024
- Baths:
- 3.00
- MLS#:
- 23028551
- Subdivision:
- Hampton Woods
ADDITIONAL INFORMATION
NEW CONSTRUCTION! FULLY SPEC'D OUT HOMES! Price INCLUDES: structural and design options, base pricing and lot premiums! List Price Reflects Incentive! Incentive tied to the use of Seller's preferred lender and closing attorney. See agent for details.The BEAUFAIN: Beautiful 2280 sq ft owner suite down floorplan. Three bedrooms, 2 1/2 baths with HUGE loft space. Open Concept first story. Kitchen features solid stone countertops, backsplash and white cabinets. Master Bath features large 5ft shower and spacious solid stone vanity.
- Type:
- Single Family
- Sq.Ft.:
- 2,474
- Status:
- Active
- Beds:
- 4
- Lot size:
- 0.11 Acres
- Year built:
- 2024
- Baths:
- 4.00
- MLS#:
- 23028550
- Subdivision:
- Hampton Woods
ADDITIONAL INFORMATION
NEW CONSTRUCTION! LIST PRICE INCLUDES: STRUCTURALS,DESIGN OPTIONS, BASE PRICING, LOT PREMIUM.List Price Reflects Incentive! Incentive tied to the use of Seller's preferred lender and closing attorney. See agent for detailsThe Windermere: Beautiful open concept 4 bedroom home with ALL bedrooms and laundry on 2nd floor. Open concept kitchen and dining on main floor. The owner's suite boasts a separate tub and shower and massive WIC. A covered porch off the dining room for outdoor entertaining.
- Type:
- Single Family
- Sq.Ft.:
- 2,280
- Status:
- Active
- Beds:
- 3
- Lot size:
- 0.09 Acres
- Year built:
- 2024
- Baths:
- 3.00
- MLS#:
- 23028549
- Subdivision:
- Hampton Woods
ADDITIONAL INFORMATION
NEW CONSTRUCTION! LIST PRICE INCLUDES: STRUCTURALS, DESIGN OPTIONS, BASE PRICING, LOT PREMIUM. List Price Reflects Incentive! Incentive tied to the use of Seller's preferred lender and closing attorney. See agent for details.The BEAUFAIN: Beautiful 2280 sq ft owner suite down floorplan. Three bedrooms, 2 1/2 baths with HUGE loft space. Open Concept first story. Kitchen features solid stone countertops, backsplash and white cabinets.
- Type:
- Single Family
- Sq.Ft.:
- 2,474
- Status:
- Active
- Beds:
- 4
- Lot size:
- 0.09 Acres
- Year built:
- 2024
- Baths:
- 4.00
- MLS#:
- 23028548
- Subdivision:
- Hampton Woods
ADDITIONAL INFORMATION
NEW CONSTRUCTION! LIST PRICE INCLUDES: STRUCTURALS, DESIGN OPTIONS, BASE PRICING, LOT PREMIUM. List Price Reflects Incentive! Incentive tied to the use of Seller's preferred lender and closing attorney. See agent for details.The Windermere: Beautiful open concept 4 bedroom home with ALL bedrooms and laundry on 2nd floor. Open concept kitchen and dining on main floor. The owner's suite boasts a separate tub and shower and massive WIC. 2nd and 3rd bedroom will share a jack and jill bath while bed #4 has its own ensuite. A fireplace will accompany the large family room and a covered porch off the dining room for outdoor entertaining.
- Type:
- Single Family
- Sq.Ft.:
- 2,474
- Status:
- Active
- Beds:
- 4
- Lot size:
- 0.09 Acres
- Year built:
- 2024
- Baths:
- 4.00
- MLS#:
- 23028544
- Subdivision:
- Hampton Woods
ADDITIONAL INFORMATION
NEW CONSTRUCTION! FULLY SPEC'D OUT HOME! PRICE INCLUDES: structural and design options, base pricing, lot premium! List Price Reflects Incentive! Incentive tied to the use of Seller's preferred lender and closing attorney. See agent for details.The Windermere: Beautiful open concept 4 bedroom home with ALL bedrooms and laundry on 2nd floor. Open concept kitchen and dining on main floor. The owner's suite boasts a separate tub and shower and massive WIC. 2nd and 3rd bedroom will share a jack and jill bath while bed #4 has its own ensuite. A fireplace will accompany the large family room and a covered porch off the dining room for outdoor entertaining.
- Type:
- Single Family
- Sq.Ft.:
- 2,280
- Status:
- Active
- Beds:
- 3
- Lot size:
- 0.1 Acres
- Year built:
- 2024
- Baths:
- 3.00
- MLS#:
- 23028533
- Subdivision:
- Hampton Woods
ADDITIONAL INFORMATION
NEW CONSTRUCTION! List Price Reflects Incentive! Incentive tied to the use of Seller's preferred lender and closing attorney. See agent for details.The BEAUFAIN: Beautiful 2280 sq ft owner suite down floorplan. Three bedrooms, 2 1/2 baths with HUGE loft space. Open Concept first story. Kitchen features solid stone countertops, backsplash and white cabinets. Master Bath features large 5ft shower and spacious solid stone vanity.
- Type:
- Single Family
- Sq.Ft.:
- 2,280
- Status:
- Active
- Beds:
- 3
- Lot size:
- 0.09 Acres
- Year built:
- 2024
- Baths:
- 3.00
- MLS#:
- 23028542
- Subdivision:
- Hampton Woods
ADDITIONAL INFORMATION
NEW CONSTRUCTION! FULLY SPEC'D OUT HOMES! Price INCLUDES: structural and design options, base price and lot premium! List Price Reflects Incentive! Incentive tied to the use of Seller's preferred lender and closing attorney. See agent for details.The BEAUFAIN: Beautiful 2280 sq ft owner suite down floorplan. Three bedrooms, 2 1/2 baths with HUGE loft space. Open Concept first story. Kitchen features solid stone countertops, backsplash and white cabinets. Master Bath features a separate tub and shower and spacious solid stone vanity. A covered patio off the rear will be perfect for outdoor entertaining!
- Type:
- Single Family
- Sq.Ft.:
- 1,249
- Status:
- Active
- Beds:
- 3
- Lot size:
- 3.65 Acres
- Year built:
- 1996
- Baths:
- 2.00
- MLS#:
- 23028317
- Subdivision:
- None
ADDITIONAL INFORMATION
GOLDEN OPPORTUNITY to buy a piece of country living paradise on ALMOST 4 ACRES!! The options to build, expand, or add on are endless...or just to have your own horse farm and enjoy the pond in the back of the property. The main interior features are THE GOURMET KITCHEN UPGRADES which include custom painted cabinetry, top of the line THERMADOR APPLIANCES, wine cooler, 6 burner gas stove, trash compactor and a double stainless-steel REFRIGERATOR and all accented by a stunning custom tiled wall. SEEING IS BELIEVING! Beautiful refinished hardwood floors and arched doorways give feeling of southern elegance. The MASTER BEDROOM is spacious and includes a generous walk- in closet, full ensuite bathroom with a full claw tub soaking tub!! Wonderful wrap around porch!

Information being provided is for consumers' personal, non-commercial use and may not be used for any purpose other than to identify prospective properties consumers may be interested in purchasing. Copyright 2024 Charleston Trident Multiple Listing Service, Inc. All rights reserved.
Summerville Real Estate
The median home value in Summerville, SC is $221,000. This is higher than the county median home value of $203,800. The national median home value is $219,700. The average price of homes sold in Summerville, SC is $221,000. Approximately 58.85% of Summerville homes are owned, compared to 32.98% rented, while 8.18% are vacant. Summerville real estate listings include condos, townhomes, and single family homes for sale. Commercial properties are also available. If you see a property you’re interested in, contact a Summerville real estate agent to arrange a tour today!
Summerville, South Carolina 29483 has a population of 49,122. Summerville 29483 is more family-centric than the surrounding county with 33.28% of the households containing married families with children. The county average for households married with children is 32.07%.
The median household income in Summerville, South Carolina 29483 is $57,825. The median household income for the surrounding county is $58,685 compared to the national median of $57,652. The median age of people living in Summerville 29483 is 35.4 years.
Summerville Weather
The average high temperature in July is 92.1 degrees, with an average low temperature in January of 33.7 degrees. The average rainfall is approximately 49.1 inches per year, with 0.7 inches of snow per year.
