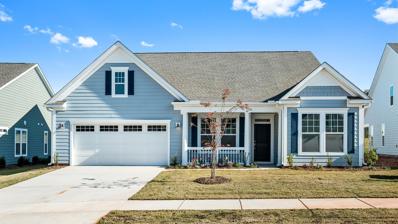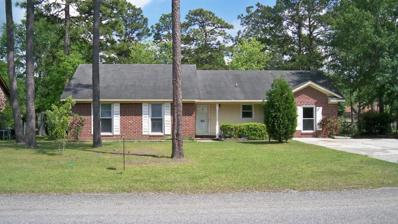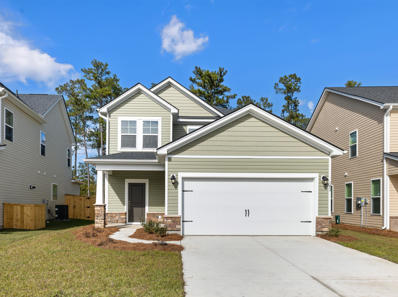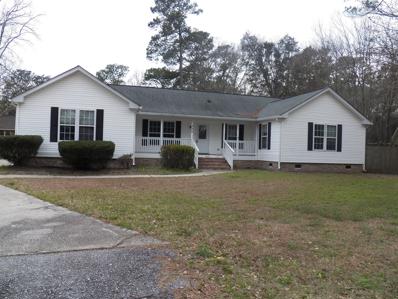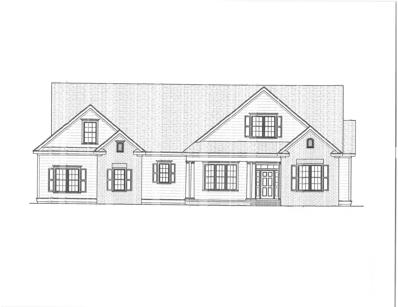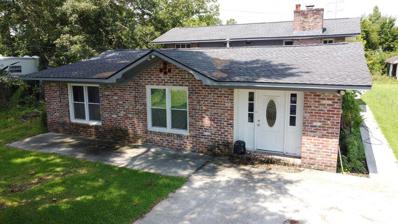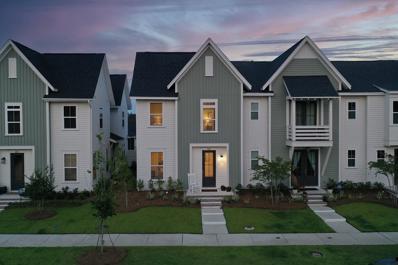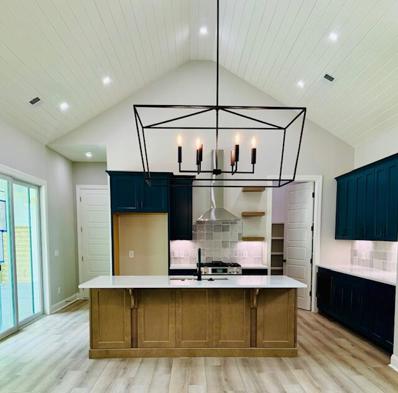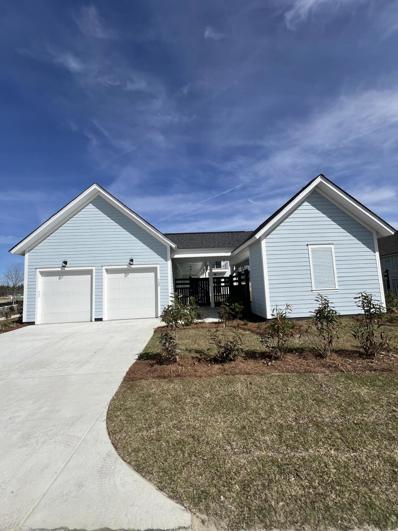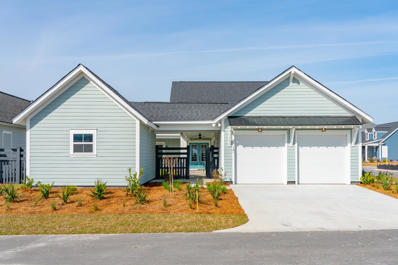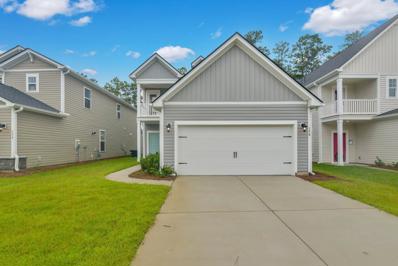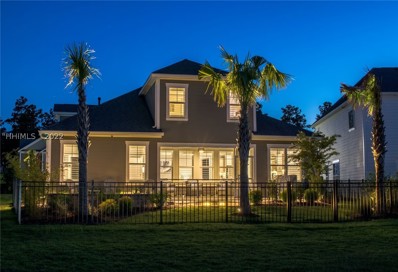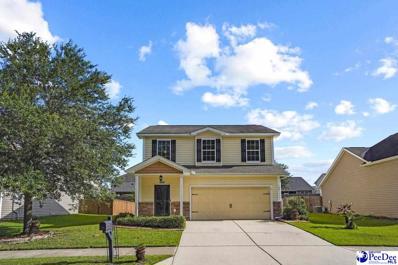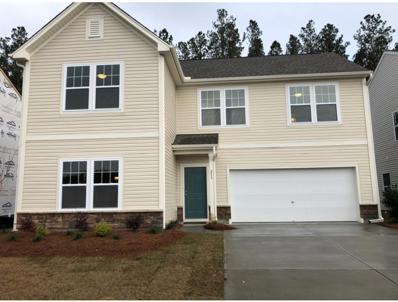Summerville SC Homes for Sale
- Type:
- Single Family
- Sq.Ft.:
- 2,420
- Status:
- Active
- Beds:
- 3
- Lot size:
- 0.2 Acres
- Year built:
- 2023
- Baths:
- 3.00
- MLS#:
- 23010090
- Subdivision:
- The Ponds
ADDITIONAL INFORMATION
Be the first to live in this Oakside plan at Creswind at The Ponds. New construction with completion anticipated for October 2023. All on one level, this home features a spacious primary suite, two guest suites, and a large office. Special options include front porch, screen porch with patio extension, gourmet kitchen with gas cooktop, hard surface flooring throughout including bedrooms, and many designer features. This plan is modeled daily at the Cresswind Welcome Center. Surrounded by 1000 plus acres of protected conservancy, Cresswind an active adult community located in the charming and historical neighborhood of The Ponds. Amenities include both an adult only and family resort style pool, private clubhouse, fitness center, and full-time social director.
- Type:
- Single Family
- Sq.Ft.:
- 1,600
- Status:
- Active
- Beds:
- 4
- Lot size:
- 0.25 Acres
- Year built:
- 1980
- Baths:
- 3.00
- MLS#:
- 23009442
- Subdivision:
- Sangaree
ADDITIONAL INFORMATION
Vacant- Handyman/Investor SPECIAL!!! . GREAT BUY!!! CASH SALE ONLY --AS IS CONDITION --15 day closing. Needs some TLC, mostly cosmetic and upgrades to flooring , kitchen and baths. garage was converted to 4TH BR and 3RD FULL Bath, Nexton is 5 min away, great schools, SF includes converted garage to additional BR and BathQuick access to I-26 and Hwy17Seller is a Real Estate Broker
Open House:
Sunday, 5/5 12:30-5:30PM
- Type:
- Single Family
- Sq.Ft.:
- 1,865
- Status:
- Active
- Beds:
- 3
- Lot size:
- 0.13 Acres
- Year built:
- 2024
- Baths:
- 3.00
- MLS#:
- 23008923
- Subdivision:
- Cane Bay Plantation
ADDITIONAL INFORMATION
Welcome guests into the foyer of the beautiful Maple Arts & Crafts floorplan. Laminate flooring throughout the main. Kitchen has 42-inch white cabinets and admiral blue island with quartz counter tops, tile backsplash, pre-wired pendant lighting and walk-in pantry. Enjoy the electric fireplace in the great room. Laundry on the main with upgraded tile flooring. Oak tread steps lead you upstairs directly into the loft area along with 2 secondary bedrooms and a shared upgraded bathroom with tile flooring and quartz vanity top. The Primary Bedroom has a tray ceiling, and the primary bathroom has a tub and separate shower with frameless shower door and quartz vanity. Relax on the screened porch & lawn irrigation. HERS score is 48. Energy Star Certified Home. Energy Series PLUS HomeJasmine Point Amenities include a beautiful pool, cabana, and wooded play park area with sidewalks throughout the neighborhood.
- Type:
- Single Family
- Sq.Ft.:
- 1,900
- Status:
- Active
- Beds:
- 4
- Lot size:
- 0.3 Acres
- Year built:
- 2000
- Baths:
- 2.00
- MLS#:
- 23002914
- Subdivision:
- Oak Knoll
ADDITIONAL INFORMATION
HANDYMAN SPECIAL !!Great Location and schools! Spacious floor plan . . CASH SALE AS CONDITION ONLY*** 15 DAYS TO CLOSE. . MINOR REPAIRS AND UPDATES NEEDED, Approx age of ROOF 2006, HVAC 2019--4th BR could be a family room, plus living , dining room large fenced yard with storage work shop, NO CONTINGENCIES ACCEPTED *** , DD not.accepted ,*** Seller/AGENT will make no repairs. Repairs. Seller is a licensed Real Estate Broker and never lived in home. Home was rental for over 15 years, See SD exemption attached, BUYER MUST SIGN AND RETURN WITH OFFER.
- Type:
- Single Family
- Sq.Ft.:
- 3,334
- Status:
- Active
- Beds:
- 4
- Lot size:
- 0.66 Acres
- Year built:
- 2023
- Baths:
- 4.00
- MLS#:
- 23000628
- Subdivision:
- Guilford Gates
ADDITIONAL INFORMATION
Proposed custom built home by G Tupper III Construction. This price is not reflective of final price. Large wooded lot in an all custom built 30-35 maximum home subdivision minutes from downtown Summerville. Choose your own finishes, colors and selections (price adjusted accordingly).DD2 schools. Agent is the builder (G Tupper III Construction, Inc)
- Type:
- Single Family
- Sq.Ft.:
- 2,794
- Status:
- Active
- Beds:
- 5
- Lot size:
- 0.83 Acres
- Year built:
- 1968
- Baths:
- 2.00
- MLS#:
- 23000210
ADDITIONAL INFORMATION
Great business opportunity to be in the heart of Summerville! 0.83ac Lot located just off of N Main Street near EarthFare,on the road leading to the rear of Azalea Square with considerable traffic. G-B Zoning (General Business). Zone B 3 This property is U-shaped and would be an excellent location for a drive-thru! Zone B3 Value is on the lot. Home sell as is. Seller will not do any repair.
- Type:
- Single Family
- Sq.Ft.:
- 1,993
- Status:
- Active
- Beds:
- 4
- Lot size:
- 0.07 Acres
- Year built:
- 2022
- Baths:
- 3.00
- MLS#:
- 22029968
- Subdivision:
- Nexton
ADDITIONAL INFORMATION
The Broadway by Saussy Burbank at Nexton. Master bedroom down with 3 bedrooms up and open plan. This is an end unit with a 2 car garage and plenty of upgrades. LVP flooring throughout main living space and laundry, tile in bathrooms, quartz countertops in kitchen and baths, white cabinets throughout, stainless appliances in kitchen with gas range, upgraded plumbing and lighting fixtures and more.
Open House:
Sunday, 5/5 1:00-4:00PM
- Type:
- Single Family
- Sq.Ft.:
- 1,822
- Status:
- Active
- Beds:
- 3
- Lot size:
- 0.26 Acres
- Year built:
- 2023
- Baths:
- 3.00
- MLS#:
- 22029523
- Subdivision:
- Nexton
ADDITIONAL INFORMATION
**Offering 5.99% or $20,000 FLEX cash through our Preferred Lender** This elegant home is complete and move in ready! It is our Hortus I single story floorplan. This stunning single story home features a courtyard living lifestyle that accentuates both indoor and outdoor living which is something a little different that other homes in Nexton. This home lives large at 1822 sqft with 10 foot ceilings and 8 foot tall doors. The vaulted ceiling features an amazing full ceiling shiplap accent and fireplace with marble surround! This home includes our coveted unfinished Cabana outvilla, which is 315 sqft of unfinished space situated in your own private oasis courtyard that can be transformed into a guest space, office or hobby space! The home sits on a corner lot on a dead end street!The Hortus I floorplan features a courtyard living lifestyle that accentuates both indoor and outdoor living which is something a little different that other homes in Nexton. The wide entryway leads to the open floor plan with vaulted ceilings. Large glass slider doors open the living area to the covered porch that leads to the courtyard. The yard professionally landscaped and fully fenced. Additional features of the home include: ENERGY SAVINGS FEATURES: tankless water heater, radiant roof barrier, programmable thermostats, single hung low-E windows, 14 SEER Lennox HVAC HOME AUTOMATION SYSTEM: smart hub control panel and App to remotely access doorbell camera, z-wave light switches, smart door lock. INTERIOR FEATURES: 10' ceilings on first floor, 8' interior doors on first floor, craftsman still trim package EXTERIOR FEATURES: cement fiber siding and trim, 30-year architectural shingles, hanging lantern on front porch, garage openers and keyless entry pad, outside hose bibs, professionally designed landscape plan, fully fenced in yard.
Open House:
Sunday, 5/5 1:00-4:00PM
- Type:
- Single Family
- Sq.Ft.:
- 2,552
- Status:
- Active
- Beds:
- 3
- Lot size:
- 0.27 Acres
- Year built:
- 2023
- Baths:
- 3.00
- MLS#:
- 22029539
- Subdivision:
- Nexton
ADDITIONAL INFORMATION
**Offering 5.99% or $25,000 FLEX cash through our Preferred Lender** on this stunning home is move in ready! It is in a beautiful, corner lot, two story Atria II floorplan features courtyard living which is something a little unique to the other offerings in Nexton. This home is 2,552 sqft and has a generously sized owners suite with a sliding glass door that enters onto your private covered patio in the massive courtyard. At the other end of the home another set of sliding doors lead to the open kitchen, living room, and dining room. A gazebo for entertaining and storage is located in the courtyard. This home was made for entertaining!The main living area has 10 ft ceilings with cove crown molding and fireplace that will be the focal point of the living room. The kitchen features a walk in pantry and laundry room with a huge built in drop zone. Newly implemented high end design package now included in this home! The Atria II courtyard style home is all about indoor/outdoor living. The open living area has sliding glass door & front door that leads to a wrap-around covered porch. The porch itself is another 409 sq feet of outdoor living space. This leads to an open courtyard area with access to the Gazebo perfect for outdoor entertaining along with being fully fenced. The home has an attached 2 car garage with front load entry. This two-story floorplan has 3 bedrooms and 2.5 bathrooms. The primary bedroom with large walk-in closet & spacious primary bathroom runs along the courtyard and has a sliding glass door to the covered patio. The front door leads to the open floor plan with 10ft ceilings in the living room, dining area and Chef's kitchen. The other two guest bedrooms are located on the second story of of the home along with a great bonus area. The yard professionally landscaped and fully fenced. ENERGY SAVINGS FEATURES: tankless water heater, radiant roof barrier, programmable thermostats, single hung low-E windows, 14 SEER Lennox HVAC HOME AUTOMATION SYSTEM: smart hub control panel and App to remotely access doorbell camera, z-wave light switches, smart door lock. KITCHEN FEATURES: quartz counters,, 30" gas range, stainless steel vent hood, dishwasher and built-in microwave, Delta faucet, soft close drawers and trash can door. INTERIOR FEATURES: 10' ceilings on first floor, 8' interior doors on first floor, craftsman still trim package, gorgeous lighting fixtures and upgrades tile selections. MASTER BEDROOM & BATHROOM: spacious bathroom with tiled walk-in shower GUEST BATHROOMS - tile flooring, Delta faucets
Open House:
Sunday, 5/5 1:00-4:00PM
- Type:
- Single Family
- Sq.Ft.:
- 2,392
- Status:
- Active
- Beds:
- 3
- Lot size:
- 0.19 Acres
- Year built:
- 2023
- Baths:
- 3.00
- MLS#:
- 22029367
- Subdivision:
- Nexton
ADDITIONAL INFORMATION
**Offering 5.99% or $20,000 FLEX cash through our Preferred Lender** This gorgeous home is complete and move in ready! It features a courtyard living lifestyle that accentuates both indoor and outdoor living, which is something a little more unique than other homes in Nexton. The Hortus II floorplan features a first floor master bedroom, flex/office space and laundry all on the same floor! The home has been expertly designed with stunning finishes. The kitchen features upgraded professional appliances and wood hood over the gas range and dining room dry bar perfect for entertaining.The owner suite features a beautiful shiplap accent wall and floor to ceiling tiled zero entry shower. The Hortus II floorplan features a courtyard living lifestyle that accentuates both indoor and outdoor living which is something a little different that other homes in Nexton. This home is a 2-story floorplan at 2,392 sqft. This home could have an additional 315 sqft of space added once the Cabana is finished, adding extra heated square footage to the home! This floorplan features a ground floor master bedroom with large closet & bathroom as well as a flex/office space and laundry all on the same floor. The wide entryway leads to the open floor plan with vaulted ceilings. Large glass slider doors open the living area to the covered porch that leads to the courtyard. The yard professionally landscaped and fully fenced. Additional features of the home include: ENERGY SAVINGS FEATURES: tankless water heater, radiant roof barrier, programmable thermostats, single hung low-E windows, 14 SEER Lennox HVAC HOME AUTOMATION SYSTEM: smart hub control panel and App to remotely access doorbell camera, z-wave light switches, smart door lock. INTERIOR FEATURES: 10' ceilings on first floor, 9' ceilings on second floor, 8' interior doors on first floor, 6'8" interior doors on second floor, craftsman still trim package, wood tread stairs, gorgeous lighting fixtures and upgrades tile selections. EXTERIOR FEATURES: cement fiber siding and trim, 30-year architectural shingles, hanging lantern on front porch, garage openers and keyless entry pad, outside hose bibs, professionally designed landscape plan, fully fenced in yard.
- Type:
- Single Family
- Sq.Ft.:
- 2,222
- Status:
- Active
- Beds:
- 4
- Lot size:
- 0.12 Acres
- Year built:
- 2024
- Baths:
- 3.00
- MLS#:
- 22024887
- Subdivision:
- Cane Bay Plantation
ADDITIONAL INFORMATION
Welcome to the Hazel floorplan. This open floorplan flows right into the kitchen where you can CHOOSE your own layout and upgrades. The covered patio can be upgraded to a screened porch or Primary bedroom can be extended 6ft. Primary bedroom has a large walk-in closet. You may choose the bathroom layout with either a large shower, or a shower and a garden tub. Half bath and garage round out the main level. Upstairs you have a large loft area, 3 guest bedrooms and shared full bath. Whole house gutters, tankless water heater and gas available. Jasmine Point Amenities include beautiful pool, cabana, and wooded play park area, sidewalks throughout community . 350 acre lake access for boating, kayaking and fishing. Energy Star certified, Indoor Air Plus qualified. HERS rated score of 47
- Type:
- Single Family
- Sq.Ft.:
- 2,879
- Status:
- Active
- Beds:
- 4
- Year built:
- 2021
- Baths:
- 4.00
- MLS#:
- 427975
ADDITIONAL INFORMATION
To say that this home is ''better than new'' would be a complete understatement! The owners have done so many professionally completed custom features (complete list in the documents section) that you can literally move in and begin enjoying everything this home and community has to offer instead of making a list of projects to do. Located in the West Lake section of Cane Bay on a pond homesite, 649 Chigwell Springs Ln is less than a year old and in immaculate condition! The home has 4 bedrooms (dual masters), 4 full baths, 2 living rooms and a 3 car garage... a combination very hard to find. *Zip code is 29486.
- Type:
- Single Family
- Sq.Ft.:
- 1,467
- Status:
- Active
- Beds:
- 3
- Lot size:
- 0.15 Acres
- Year built:
- 2010
- Baths:
- 2.00
- MLS#:
- 20222371
- Subdivision:
- Other
ADDITIONAL INFORMATION
Welcome Home! This beautiful home is set on a private lot in the desirable Reminisce Community of Summerville. This charming community offers great amenities such as outdoor storage so you can keep your boat or RV close to home, 2 dog parks, 2 different playgrounds, as well as a resort style beach entry pool. This home is move in ready and is conveniently located 40 minutes from downtown Charleston. With new LVT flooring, paint, and appliances that convey, don't wait to schedule a tour! This beauty will be gone before you know it!
$382,500
233 Dunlin Summerville, SC 29486
- Type:
- Other
- Sq.Ft.:
- 1,600
- Status:
- Active
- Beds:
- 3
- Lot size:
- 0.5 Acres
- Year built:
- 2019
- Baths:
- 3.00
- MLS#:
- 150990
- Subdivision:
- Nexton
ADDITIONAL INFORMATION
Nexton's North Creek Neighborhood voted top neighborhood. This lovely Charlotte floor plan located in North Creek Village is over 1600 square feet and includes 3 bedrooms and 2.5 bath with a very large fenced in backyard. The kitchen has beautiful granite countertops, gold fixtures and stainless steel appliances. The flooring is luxury vinyl and carpeting. Large master bedroom with walk-in closet and dual sink. The neighborhood also has a community pool and club house. Minutes from Nexton Square and I-26.

Information being provided is for consumers' personal, non-commercial use and may not be used for any purpose other than to identify prospective properties consumers may be interested in purchasing. Copyright 2024 Charleston Trident Multiple Listing Service, Inc. All rights reserved.
Andrea Conner, License 102111, Xome Inc., License 19633, AndreaD.Conner@Xome.com, 844-400-9663, 750 State Highway 121 Bypass, Suite 100, Lewisville, TX 75067

We do not attempt to independently verify the currency, completeness, accuracy or authenticity of the data contained herein. All area measurements and calculations are approximate and should be independently verified. Data may be subject to transcription and transmission errors. Accordingly, the data is provided on an “as is” “as available” basis only and may not reflect all real estate activity in the market”. © 2024 REsides, Inc. All rights reserved. Certain information contained herein is derived from information, which is the licensed property of, and copyrighted by, REsides, Inc.

This information is provided exclusively for consumers’ personal, non-commercial use and, that may not be used for any purpose other than to identify prospective properties consumers may be interested in purchasing. ** This data is deemed reliable, but is not guaranteed accurate by the MLS. Under no circumstances should the information contained herein be relied upon by any person in making a decision to purchase any of the described properties. MLS users should be advised and should advise prospective purchasers to verify all information in regard to the property by their own independent investigation and, in particular, to verify, if important to them, room sizes, square footage, lot size, property boundaries, age of structures, school district, flood insurance, zoning restrictions and easements, fixtures or personal property excluded, and availability of water and sewer prior to submitting an offer to purchase the property. Copyright 2022 Pee Dee Realtor Association. All rights reserved.

Summerville Real Estate
The median home value in Summerville, SC is $394,465. This is higher than the county median home value of $203,800. The national median home value is $219,700. The average price of homes sold in Summerville, SC is $394,465. Approximately 58.85% of Summerville homes are owned, compared to 32.98% rented, while 8.18% are vacant. Summerville real estate listings include condos, townhomes, and single family homes for sale. Commercial properties are also available. If you see a property you’re interested in, contact a Summerville real estate agent to arrange a tour today!
Summerville, South Carolina has a population of 49,122. Summerville is more family-centric than the surrounding county with 34.4% of the households containing married families with children. The county average for households married with children is 32.07%.
The median household income in Summerville, South Carolina is $57,825. The median household income for the surrounding county is $58,685 compared to the national median of $57,652. The median age of people living in Summerville is 35.4 years.
Summerville Weather
The average high temperature in July is 92.1 degrees, with an average low temperature in January of 33.7 degrees. The average rainfall is approximately 49.1 inches per year, with 0.7 inches of snow per year.
