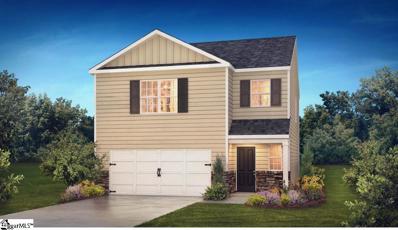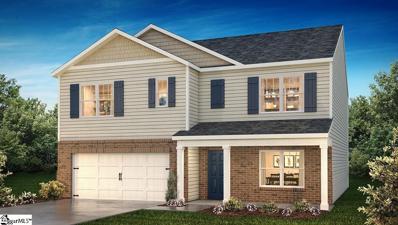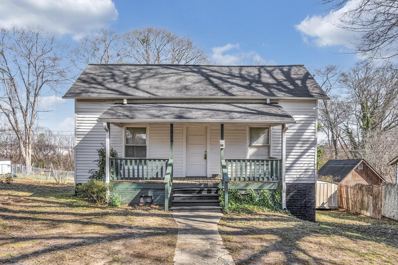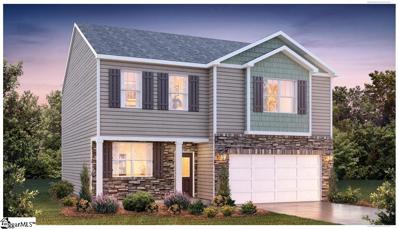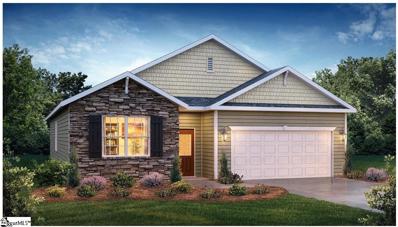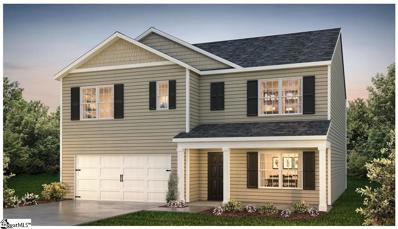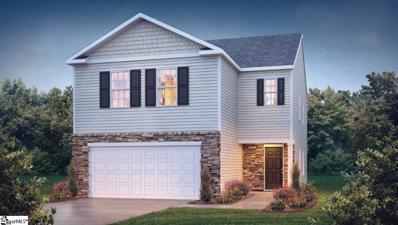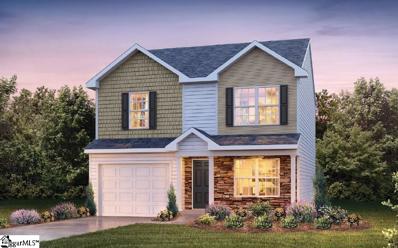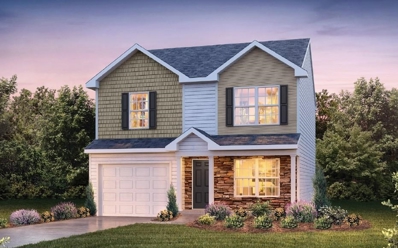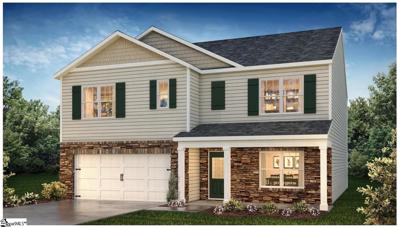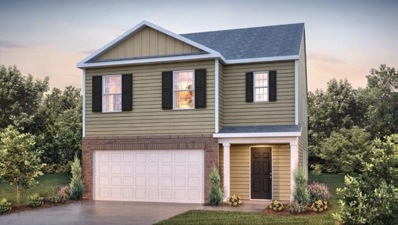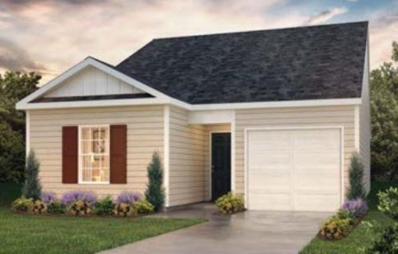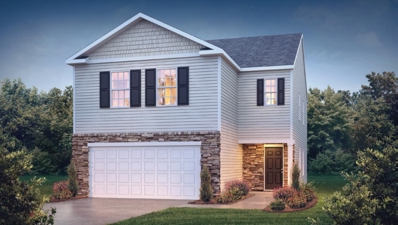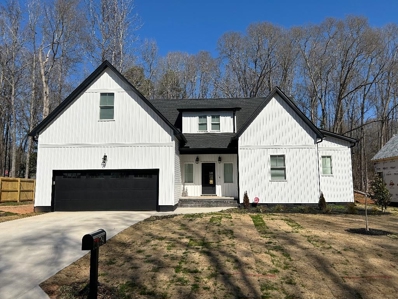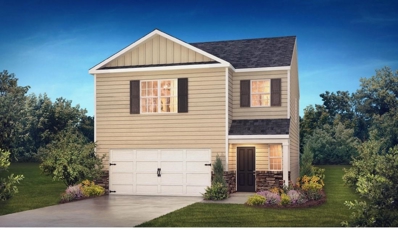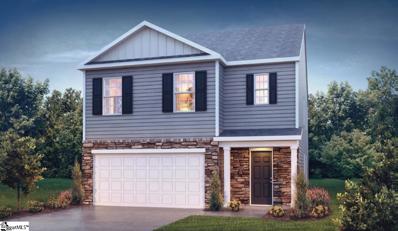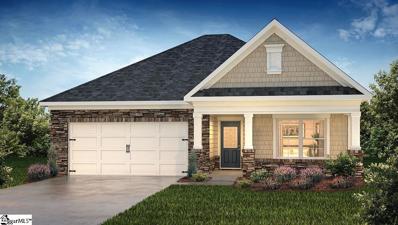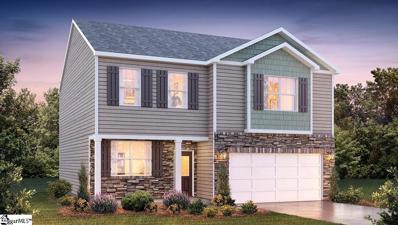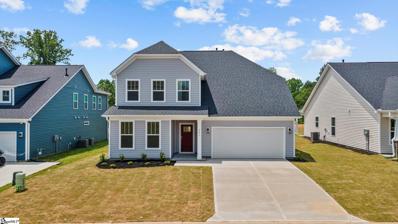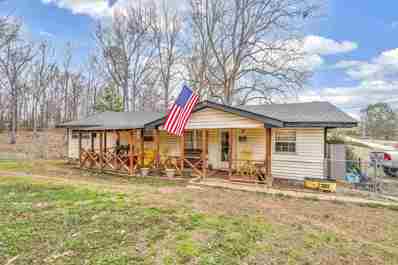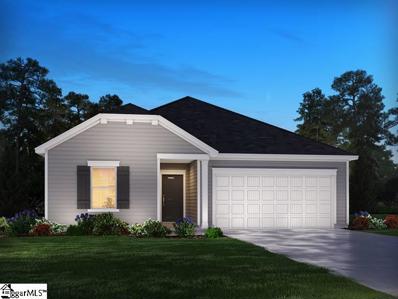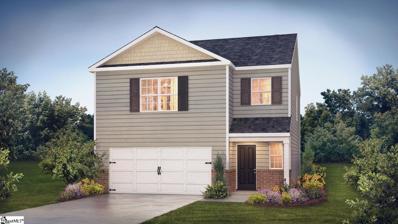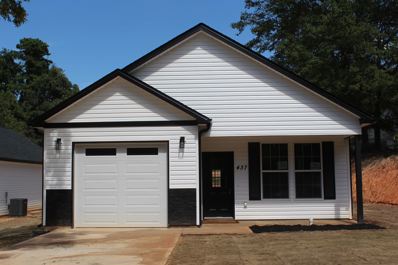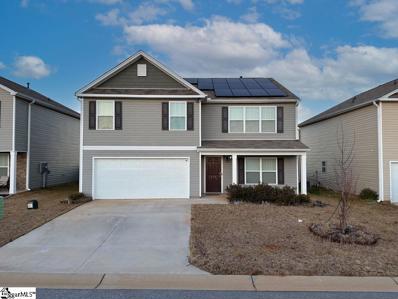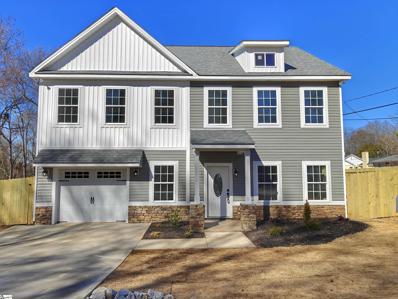Woodruff SC Homes for Sale
$269,900
593 Evaleigh Woodruff, SC 29388
- Type:
- Other
- Sq.Ft.:
- n/a
- Status:
- Active
- Beds:
- 3
- Lot size:
- 0.12 Acres
- Year built:
- 2024
- Baths:
- 3.00
- MLS#:
- 1519801
- Subdivision:
- Varner Station
ADDITIONAL INFORMATION
The DARWIN with BRICK front is our newest floor plan in the Upstate. Spacious 3 bedroom 2 1/2-bathroom 2 car garage in this tree lined community with STONE front open floor plan is perfect for entertaining, featuring granite counter tops, abundant counter space, a HUGE walk-in air-conditioned panty. GAS TANKLESS water heater, Whirlpool stainless steel appliances with a gas range, shaker style cabinets with handles and even crown molding! You will find a guest powder room on the first floor. Your second level has plenty of storage throughout, 2nd bathroom has a raised vanity with under mount sinks and a beautiful venetian marble top, tub and shower combination. Your huge Landry room is also on the same level did I mention its air conditioned. The best for last! The Owners Suite will easily accommodate a king size bed with a walk in closet that is unheard of at this price point! Owner’s bath has an oversize shower with framed glass enclosure, private water closet, raised vanity dual under mount sinks and a beautiful venetian marble top and a bonus a linen closet. The Smart Home package is included with no monthly fee, even a video doorbell. BRAND NEW HOME with WARRANTIES
$334,900
837 Visions Woodruff, SC 29388
- Type:
- Other
- Sq.Ft.:
- n/a
- Status:
- Active
- Beds:
- 5
- Lot size:
- 0.24 Acres
- Year built:
- 2024
- Baths:
- 3.00
- MLS#:
- 1519375
- Subdivision:
- Hunters Ridge
ADDITIONAL INFORMATION
**SPECIALS RATES AND INCENTIVES AVAILABLE** Welcome to the HAYDEN! Nestled in the picturesque Upstate region, Woodruff combines small-town charm with convenient access to urban amenities, making it an ideal place to call home. Whether you're a first-time buyer, a growing family, or looking for a serene retreat, we offer a range of new homes to suit your needs and lifestyle. Woodruff is renowned for its top-rated schools and a strong sense of community. Families looking for a nurturing environment and quality education for their children will find a range of excellent schools in the area. Additionally, the close-knit community of Woodruff welcomes newcomers with open arms, fostering a friendly and supportive atmosphere that will make you feel right at home. Nestled in the heart of Upstate South Carolina, Woodruff offers the perfect balance of peaceful living and easy access to urban amenities. Enjoy the tranquility of small-town life while still being within a short drive to major cities like Greenville and Spartanburg. Take advantage of the proximity to shopping centers, dining options, entertainment venues, and employment opportunities, making Woodruff an ideal location for both work and play. The Hayden floor plan is a two story home that features a spacious family room open to the kitchen. As you enter the foyer you will find a Study with French doors. The Kitchen offers a large Quartz Island, Recessed Lighting, and Stainless Steel appliances, including dishwasher, microwave and Gas Range and Walk in Pantry. A guest bedroom on the main floor with access to a Full bath. Large 20X13 Owner’s Suite with Owner’s Bath featuring a 5' Shower, large tubDual Vanities and Large Walk-In closet. Bedrooms 2,3, and 4 make this home great for a large family. Enjoy the loft as a playroom, relaxing tv area, etc. This home is complete with laminate Flooring in the main living areas, a 2 car garage, Garage Door Openers, and tankless hot water heater. Lots of great built in energy saving features! Home and community information, including pricing, included features, terms and availability are subject to change without notice. Square footages are approximate. Pictures, photographs, colors, features, and sizes are for illustrative purposes only and will vary from the homes as built.
$89,500
315 Poole Woodruff, SC 29388
- Type:
- Single Family
- Sq.Ft.:
- 824
- Status:
- Active
- Beds:
- 1
- Lot size:
- 0.2 Acres
- Year built:
- 1900
- Baths:
- 1.00
- MLS#:
- 308930
- Subdivision:
- None
ADDITIONAL INFORMATION
A great addition to your rental portfolio, this 1BR/1BA bungalow is right in the heart of the quickly growing Woodruff area! Just blocks from downtown, minutes to Woodruff schools and convenient to Hwy 101 for a quick work commute to Greer or Greenville! Property will be conveyed in as-is condition. Call and schedule your tour today.
$314,900
834 Visions Woodruff, SC 29388
- Type:
- Other
- Sq.Ft.:
- n/a
- Status:
- Active
- Beds:
- 4
- Lot size:
- 0.17 Acres
- Baths:
- 3.00
- MLS#:
- 1520062
- Subdivision:
- Hunters Ridge
ADDITIONAL INFORMATION
Behold to the Penwell floorplan, a sophisticated residence offering 4 bedrooms and 2.5 baths. Step into an expansive open floorplan, seamlessly blending living and dining areas, perfect for both entertaining and family gatherings. The formal study provides a quiet space for work or relaxation. The kitchen boasts modern elegance with quartz countertops, providing a sleek and durable surface. Discover the convenience of a walk-in pantry, adding functionality to this well-designed culinary space. The Penwell is not just a home; it's a testament to thoughtful design and contemporary living.
$324,900
822 Visions Woodruff, SC 29388
- Type:
- Other
- Sq.Ft.:
- n/a
- Status:
- Active
- Beds:
- 4
- Lot size:
- 0.15 Acres
- Baths:
- 2.00
- MLS#:
- 1520083
- Subdivision:
- Hunters Ridge
ADDITIONAL INFORMATION
Check out the Cali floorplan, a captivating 4-bedroom, 2-bath residence that embraces one-story living at its finest. As you enter through the grand foyer, you're greeted by an open and thoughtfully planned layout maximizing its approximately 1,764 square feet. Every inch of space is well-utilized in this smart design, ensuring functionality and comfort. The kitchen stands out with quartz countertops, blending style and durability seamlessly. Step outside to discover a built-in covered back porch leading to a charming patio, creating an inviting outdoor retreat. The Cali floorplan is not just a home; it's a harmonious blend of practicality and elegance.
$344,900
821 Visions Woodruff, SC 29388
- Type:
- Other
- Sq.Ft.:
- n/a
- Status:
- Active
- Beds:
- 5
- Lot size:
- 0.46 Acres
- Year built:
- 2024
- Baths:
- 3.00
- MLS#:
- 1520085
- Subdivision:
- Hunters Ridge
ADDITIONAL INFORMATION
Introducing the Hayden floorplan – where elegance meets functionality! This spacious 5-bedroom, 3-bath layout boasts a main floor guest room for added convenience. Revel in the luxury of high ceilings, creating an airy ambiance throughout. The heart of the home, the kitchen, features stunning quartz counters, blending style with practicality. With approximately 2,511 square feet, this meticulously designed floorplan offers the perfect canvas for your family's cherished moments!
$289,900
602 Evaleigh Woodruff, SC 29388
- Type:
- Other
- Sq.Ft.:
- n/a
- Status:
- Active
- Beds:
- 4
- Lot size:
- 0.13 Acres
- Baths:
- 3.00
- MLS#:
- 1520100
- Subdivision:
- Varner Station
ADDITIONAL INFORMATION
The Elston floor plan in this tree lined community with BRICK front is 4 bedroom 2.5 bathrooms plus a LOFT. The open floor plan is perfect for entertaining, featuring granite counter tops, abundant counter space, a HUGE walk-in air-conditioned panty. GAS TANKLESS water heater, Whirlpool stainless steel appliances with a gas range, shaker style cabinets with handles and even crown molding! You will find a large guest powder room on the first floor. Your second level has a spacious loft and plenty of storage throughout, 2nd bathroom has a raised vanity, dual under mount sinks and a beautiful venetian marble top, tub and shower combination. Your huge Landry room is also on the same level did I mention its air conditioned. The best for last! The Owners Suite will easily accommodate a king size bed with a walk in closet that is unheard of at this price point! Owner’s bath has an oversize shower with framed glass enclosure, private water closet, raised vanity dual under mount sinks and a beautiful venetian marble top and a bonus a linen closet. The Smart Home package is included with no monthly fee, even a video doorbell. BRAND NEW HOME with WARRANTIES FROM THE LARGEST BUILDER IN THE USA! Including Hawaii.
$254,900
598 Evaleigh Woodruff, SC 29388
- Type:
- Other
- Sq.Ft.:
- n/a
- Status:
- Active
- Beds:
- 3
- Lot size:
- 0.12 Acres
- Year built:
- 2024
- Baths:
- 3.00
- MLS#:
- 1518497
- Subdivision:
- Varner Station
ADDITIONAL INFORMATION
The Brandon floor plan in this Tree lined community has Covered STONE front Porch ! This 3 bedroom 2.5 bathrooms is over 1500 SF. Open floor plan is perfect for entertaining, featuring granite counter tops, abundant counter space. GAS TANKLESS water heater , Whirlpool stainless steel appliances, gas range, shaker style cabinets with handles and even crown molding ! You will find a guest powder room on the first floor. Your second level has plenty of storage throughout, 2nd bathroom has raised vanity, dual under mount sinks and a beautiful venetian marble top, tub and shower combination. Your huge Landry room is also on the same level did I mention its air conditioned. The best for last !!! The Owners Suite with VAULTED ceiling will easily accommodate a king size bed with a walk in closet that is unheard of at this price point ! Owners bath has an oversize shower with framed glass enclosure, private water closet, raised vanity dual under mount sinks and a beautiful venetian marble top and a bonus a huge linen closet. The Smart Home package is included with no monthly fee, even a video doorbell. BRAND NEW HOME with WARRANTIES.
$254,900
598 Evaleigh woodruff, SC 29388
- Type:
- Single Family
- Sq.Ft.:
- 1,518
- Status:
- Active
- Beds:
- 3
- Lot size:
- 0.12 Acres
- Year built:
- 2024
- Baths:
- 3.00
- MLS#:
- 308822
- Subdivision:
- Varner Station
ADDITIONAL INFORMATION
The Brandon floor plan in this Tree lined community has Covered STONE front Porch ! This 3 bedroom 2.5 bathrooms is over 1500 SF. Open floor plan is perfect for entertaining, featuring granite counter tops, abundant counter space. GAS TANKLESS water heater , Whirlpool stainless steel appliances, shaker style cabinets with handles and even crown molding ! Donât forget the gas log fireplace in the Living area for those chilly nights. You will find a guest powder room on the first floor. Your second level has plenty of storage throughout, 2nd bathroom has raised vanity, dual under mount sinks and a beautiful venetian marble top, tub and shower combination. Your huge Landry room is also on the same level did I mention its air conditioned. The best for last !!! The Owners Suite with VAULTED ceiling will easily accommodate a king size bed with a walk in closet that is unheard of at this price point ! Owners bath has an oversize shower with framed glass enclosure, private water closet, raised vanity dual under mount sinks and a beautiful venetian marble top and a bonus a huge linen closet. The Smart Home package is included with no monthly fee, even a video doorbell. BRAND NEW HOME with WARRANTIES.
$349,900
826 Visions Woodruff, SC 29388
- Type:
- Other
- Sq.Ft.:
- n/a
- Status:
- Active
- Beds:
- 5
- Lot size:
- 0.46 Acres
- Year built:
- 2024
- Baths:
- 3.00
- MLS#:
- 1520078
- Subdivision:
- Hunters Ridge
ADDITIONAL INFORMATION
Introducing the Hayden floorplan – where elegance meets functionality! This spacious 5-bedroom, 3-bath layout boasts a main floor guest room for added convenience. Revel in the luxury of high ceilings, creating an airy ambiance throughout. The heart of the home, the kitchen, features stunning quartz counters, blending style with practicality. With approximately 2,511 square feet, this meticulously designed floorplan offers the perfect canvas for your family's cherished moments!
$294,900
601 Evaleigh Woodruff, SC 29388
- Type:
- Single Family
- Sq.Ft.:
- 2,368
- Status:
- Active
- Beds:
- 5
- Lot size:
- 0.12 Acres
- Year built:
- 2024
- Baths:
- 3.00
- MLS#:
- 308785
- Subdivision:
- Varner Station
ADDITIONAL INFORMATION
The Robie floor plan in this tree lined community is a 5 bedroom with 3 full baths just under 2400sf partial BRICK exterior. The open floor plan is perfect for entertaining, featuring granite counter tops, abundant counter space, a HUGE walk in air conditioned panty, GAS TANKLESS water heater, Whirlpool stainless steel appliances with a gas range, shaker style cabinets with handles and even crown molding ! You will find a large gust bedroom on the first level with a guest bath walk in oversize shower with framed glass enclosure and raised vanity. Your second level you will find a loft area, and plenty of storage throughout. The second bathroom has a raised vanity dual under mount sinks with a beautiful venetian marble top, tub and shower combination. Your huge Landry room is also on the same level did I mention its air conditioned. The best for last !!! The Owners Suite will easily accommodate a king size bed with a walk in closet that is unheard of at this price point ! Owner bath with is an oversize shower with framed glass enclosure, private water closet, raised vanity dual under mount sinks with a beautiful venetian marble top and a bonus, 2 closets. The Smart Home package is included with no monthly fee, even a video doorbell. BRAND NEW HOME with WARRANTIES.
$239,900
597 Evaleigh Woodruff, SC 29388
- Type:
- Single Family
- Sq.Ft.:
- 1,183
- Status:
- Active
- Beds:
- 3
- Lot size:
- 0.11 Acres
- Year built:
- 2024
- Baths:
- 2.00
- MLS#:
- 308780
- Subdivision:
- Varner Station
ADDITIONAL INFORMATION
Looking for a home to call your own. This 3br/2ba home provides ample space and a private yard. The Sanford plan is a 1 level home with just under 1200sqft. and offers all the features of the higher priced homes in the community. You enter this home with a welcoming entry. Down the hall you will find 2 bedrooms on either side of a bath and a laundry room and linen close. As you continue there is a large kitchen with ample cabinet space and a granite countertop that opens to a large living room. The primary bedroom is at the back of the home with an attached bathroom and walk-in closet. This new home as a 1 year builder warranty and a 10 year warranty with RWC. Come see this beautiful community and tour the homes.
$289,900
602 Evaleigh Woodruff, SC 29388
- Type:
- Single Family
- Sq.Ft.:
- 2,174
- Status:
- Active
- Beds:
- 4
- Lot size:
- 0.13 Acres
- Year built:
- 2024
- Baths:
- 3.00
- MLS#:
- 308774
- Subdivision:
- Varner Station
ADDITIONAL INFORMATION
The Elston floor plan in this tree lined community with BRICK front is 4 bedroom 2.5 bathrooms plus a LOFT. The open floor plan is perfect for entertaining, featuring granite counter tops, abundant counter space, a HUGE walk-in air-conditioned panty. GAS TANKLESS water heater, Whirlpool stainless steel appliances with a gas range, shaker style cabinets with handles and even crown molding! You will find a large guest powder room on the first floor. Your second level has a spacious loft and plenty of storage throughout, 2nd bathroom has a raised vanity, dual under mount sinks and a beautiful venetian marble top, tub and shower combination. Your huge Landry room is also on the same level did I mention its air conditioned. The best for last! The Owners Suite will easily accommodate a king size bed with a walk in closet that is unheard of at this price point! Ownerâs bath has an oversize shower with framed glass enclosure, private water closet, raised vanity dual under mount sinks and a beautiful venetian marble top and a bonus a linen closet. The Smart Home package is included with no monthly fee, even a video doorbell. BRAND NEW HOME with WARRANTIES FROM THE LARGEST BUILDER IN THE USA! Including Hawaii.
$499,000
179 Eastbrook Woodruff, SC 29388
- Type:
- Single Family
- Sq.Ft.:
- 3,232
- Status:
- Active
- Beds:
- 5
- Lot size:
- 0.3 Acres
- Year built:
- 2023
- Baths:
- 5.00
- MLS#:
- 308662
- Subdivision:
- None
ADDITIONAL INFORMATION
New home in up-and-coming Woodruff, SC. A great investment property and family home with luxurious finishes and a fully fenced in back yard! The home boasts a chefs kitchen with a beautiful sink along with an open concept living space. The open concept offers a gas fireplace with black shiplap and stunning natural wood mantle. Off the kitchen is a huge laundry room with plenty of counter space, cabinets and a half bathroom. The first floor has a guest suite with full bathroom and walk-in closet. The master suite offers his and hers walk-in closet and has an en-suite bathroom, offering a huge walk-in shower and beautiful freestanding bathtub. Upstairs you will find 3 generously sized bedrooms and 2 full bathrooms along with a living area, excellent for movie nights or a gaming space! The yard is a spacious and fully fenced with gates in the front and back of the yard. With a freshly poured concrete patio extension, perfect for a hot tub or sitting area, entertaining will be a pleasure with the forested views. Brand new security system will convey with the home. Still has new home warranties! NO HOA!
$269,900
593 Evaleigh Woodruff, SC 29388
- Type:
- Single Family
- Sq.Ft.:
- 1,749
- Status:
- Active
- Beds:
- 3
- Lot size:
- 0.12 Acres
- Year built:
- 2024
- Baths:
- 3.00
- MLS#:
- 308655
- Subdivision:
- Varner Station
ADDITIONAL INFORMATION
The DARWIN with STONE front is our newest floor plan in the Upstate. Spacious 3 bedroom 2 1/2-bathroom 2 car garage in this tree lined community with BRICK front open floor plan is perfect for entertaining, featuring granite counter tops, abundant counter space, a HUGE walk-in air-conditioned panty. GAS TANKLESS water heater, Whirlpool stainless steel appliances with a gas range, shaker style cabinets with handles and even crown molding! You will find a guest powder room on the first floor. Your second level has plenty of storage throughout, 2nd bathroom has a raised vanity with under mount sinks and a beautiful venetian marble top, tub and shower combination. Your huge Landry room is also on the same level did I mention its air conditioned. The best for last! The Owners Suite will easily accommodate a king size bed with a walk in closet that is unheard of at this price point! Ownerâs bath has an oversize shower with framed glass enclosure, private water closet, raised vanity dual under mount sinks and a beautiful venetian marble top and a bonus a linen closet. The Smart Home package is included with no monthly fee, even a video doorbell. BRAND NEW HOME with WARRANTIES
$294,900
589 Evaleigh Woodruff, SC 29388
- Type:
- Other
- Sq.Ft.:
- n/a
- Status:
- Active
- Beds:
- 5
- Lot size:
- 0.12 Acres
- Year built:
- 2024
- Baths:
- 3.00
- MLS#:
- 1519456
- Subdivision:
- Varner Station
ADDITIONAL INFORMATION
The Robie floor plan in this tree lined community is a 5 bedroom with 3 full baths just under 2400sqft, with partial STONE exterior. The open floor plan is perfect for entertaining, featuring granite counter tops, abundant counter space, a HUGE walk in air conditioned panty, GAS TANKLESS water heater, Whirlpool stainless steel appliances with a 5 burner gas range, shaker style cabinets with handles and even crown molding ! You will find a large gust bedroom on the first level with a guest bath walk in oversize shower with framed glass enclosure and raised vanity. Your second level you will find a loft area, and plenty of storage throughout. The second bathroom has a raised vanity dual under mount sinks with a beautiful venetian marble top, tub and shower combination. Your huge Laundry room is also on the same level did I mention its air conditioned. The best for last !!! The Owners Suite will easily accommodate a king size bed with a walk in closet that is unheard of at this price point ! Owner bath with is an oversize shower with framed glass enclosure, private water closet, raised vanity dual under mount sinks with a beautiful venetian marble top and a bonus, 2 closets. BRAND NEW HOME!!
$299,900
833 Visions Woodruff, SC 29388
- Type:
- Other
- Sq.Ft.:
- n/a
- Status:
- Active
- Beds:
- 3
- Lot size:
- 0.17 Acres
- Year built:
- 2024
- Baths:
- 2.00
- MLS#:
- 1519357
- Subdivision:
- Hunters Ridge
ADDITIONAL INFORMATION
**SPECIALS RATES AND INCENTIVES AVAILABLE** Welcome to the ARIA. Sitting on level, culdesac lot, this one-story home optimizes living space with an open concept kitchen overlooking the living area, dining room, and covered porch. Entertaining is a breeze, as this popular single-family home features a spacious eat in kitchen with quartz countertops, a dining area towards the front of the home and a spacious pantry for extra storage. This community has upgraded stainless steel appliances, making cooking a piece of cake. Bedroom one, located at the back of the home for privacy, has an ensuite bathroom that features a double vanity sink with a walk-in shower. Two additional bedrooms share a second bathroom. This home also features a nice laundry room space with privacy doors. Like all homes in HUNTERS RIDGE, the Aria includes a "Home is Connected" smart home technology package which allows you to control your home with your smart device while near or away. Pictures, photographs, colors, features, and sizes are for illustration purposes only and will vary from the homes as built. Home and community information including pricing, included features, terms, availability and amenities are subject to change and prior sale at any time without notice or obligation.
$328,440
1787 Odessa Woodruff, SC 29388
- Type:
- Other
- Sq.Ft.:
- n/a
- Status:
- Active
- Beds:
- 3
- Lot size:
- 0.17 Acres
- Baths:
- 3.00
- MLS#:
- 1519319
- Subdivision:
- Anderson Grant
ADDITIONAL INFORMATION
Receive Closing Costs w/ Builder's Preferred Lender up to $10k plus rate incentives! Anderson Grant has Unmatched Amenities with Pickleball Courts, Competition Pool, Pavilion, Playground, Firepit Area & Bark Park!!! All this and centered between Greenville and Spartanburg Shopping!! With a spacious open concept design, it is no surprise that the brand new Penwell is quickly becoming one of our most popular two story homes. This floorplan combines all of the essentials you need to live comfortably, with not only a large home office featuring glass french doors and tons of natural light, but also a huge great room that opens up into the kitchen. The kitchen has all quartz countertops, gas appliances, shaker style cabinets and a large kitchen island. Upstairs there are 3 bedrooms, including the main bedroom + a loft. The owner's suite has an en suite bath with double vanities, large shower, and a huge walk-in closet. Off the back of the home, there is an 8x10 patio with fully sodded yard, which is perfect for hosting that weekend cookout! Spartanburg Dist. 5 Schools!
$389,990
445 Fenwick Woodruff, SC 29388
- Type:
- Other
- Sq.Ft.:
- n/a
- Status:
- Active
- Beds:
- 3
- Lot size:
- 0.17 Acres
- Year built:
- 2024
- Baths:
- 3.00
- MLS#:
- 1517789
- Subdivision:
- Anderson Grant
ADDITIONAL INFORMATION
Welcome to Anderson Grant! We are centrally located between Greenville and Spartanburg with easy access to Five Forks and Greer. Nearby access to Interstates 26 and 85. With sought-after Spartanburg District 5 schools, ample employment opportunity with GSP International Airport, BMW Manufacturing, Michelin Manufacturing, Keurig Manufacturing, and Bausch & Lomb nearby. Anderson Grant is one of the fastest selling communities in the Upstate. This beautiful Craftsman style home is being built right now for you to make your own. Upon entering the Drayton, you will immediately notice how open and bright the home is. Adjacent to the foyer is a dedicated study with french doors that makes the perfect home office space. From your formal dining room you can enter into the open kitchen and living area. Features in the kitchen include beautiful light brown cabinetry, white Quartz countertops, ceramic tile backsplash, center island, under cabinet lighting and stainless steel appliances including a gas range and built in convection microwave. The spacious family room features large windows for tons of natural light and the extended breakfast room leads to the covered back porch that overlooks your huge backyard. As you go upstairs there is a large loft that is great for that extra living space you need! The Primary Suite features an amazing walk in closet, double vanities, and large tiled shower with a built in seat. Two additional bedrooms, full bathroom, and walk in laundry room complete the second floor. All our homes feature our Smart Home Technology Package including a video doorbell, keyless entry and touch screen hub. Our dedicated local warranty team is here for your needs after closing as well. This home will be complete in the Spring and wll be the last Drayton built in Anderson Grant so call today to make your appointment to make it your own! This Amenity Rich community offers a Pool, Pavilion, Pickle Ball Courts, Playground, Fire Pit & Bark Park! LIMITED TIME INCENTIVE!! 3.25% Interest Rate based on an optional 2-1 temporary rate buydown paid by seller's closing cost contribution of $8,000. 5.25% Interest Rate based on a 30-year FHA/VA/USDA fixed rate purchase money loan (up to $498,257) with an annual percentage rate (APR) of 6.021%. $8,000 closing costs included to be used towards rate buydown and other additional closing costs. Offer available on certain DRB Homes with loans locked through PrimeLending. Contracts must be written by 6/5/24 and close by 6/30/24. See DRB Sales Agent for full details. *$8,000 seller credit offered with this promotion may be used toward 2-1 buydown; however, the cost of the temporary buydown is not in addition to the $8,000 seller incentive.*This incentive is with the use of our approved attorney.
$159,999
131 Fall Street Woodruff, SC 29388
- Type:
- Manufactured Home
- Sq.Ft.:
- 1,164
- Status:
- Active
- Beds:
- 2
- Lot size:
- 1.22 Acres
- Year built:
- 1981
- Baths:
- 1.00
- MLS#:
- 308422
- Subdivision:
- None
ADDITIONAL INFORMATION
Located in the countryside of Spartanburg County, this adorable and quaint single family ranch house is now available to call your own home! This cozy home is nestled in the up and coming area of Woodruff, SC with over an acre of land! It includes renovations such as new windows, new floors, a charming front porch and back room addition where you can rest assured you will enjoy every square foot of this private oasis. This 1.22 acre corner lot is sub dividable meaning it can hold another dwelling as per the county. While buying a new home may seem desirable, the price point is much steeper than buying this pre-existing home and adding another home to the land! Lastly, this charming home is located right next to where the BMW plant is going in, talk about LOCATION, LOCATION, LOCATION! You can't beat this price point when it comes to this home, land and location. Come and embrace the beautiful country lifestyle you've been dreaming of.
$269,900
225 Vickery Woodruff, SC 29388
- Type:
- Other
- Sq.Ft.:
- n/a
- Status:
- Active
- Beds:
- 3
- Lot size:
- 0.16 Acres
- Year built:
- 2024
- Baths:
- 2.00
- MLS#:
- 1518189
- Subdivision:
- Vickery Station
ADDITIONAL INFORMATION
Brand new, energy-efficient home ready NOW! Prepare dinner in the open-concept kitchen while staying connected with kids or guests in the great room. Secluded from the generous secondary bedrooms, the primary suite offers dual sinks and a large walk-in closet. Now Selling in Woodruff, Vickery Station offers energy-efficient single-family floorplans with private patios, spacious great rooms with gas fireplaces, and flex spaces to customize your lifestyle. And with low monthly payments and a simple buying process, Vickery Station offers easier, more affordable ways into the home of your dreams. Each of our homes is built with innovative, energy-efficient features designed to help you enjoy more savings, better health, real comfort and peace of mind.
$274,900
585 Evaleigh Woodruff, SC 29388
- Type:
- Other
- Sq.Ft.:
- n/a
- Status:
- Active
- Beds:
- 3
- Lot size:
- 0.25 Acres
- Year built:
- 2024
- Baths:
- 3.00
- MLS#:
- 1518909
- Subdivision:
- Varner Station
ADDITIONAL INFORMATION
The DARWIN with BRICK front is our newest floor plan in the Upstate. Spacious 3 bedroom 2 1/2-bathroom 2 car garage in this tree lined community with BRICK front open floor plan is perfect for entertaining, featuring granite counter tops, abundant counter space, a HUGE walk-in air-conditioned panty. GAS TANKLESS water heater, Whirlpool stainless steel appliances with a gas range, shaker style cabinets with handles and even crown molding! You will find a guest powder room on the first floor. Your second level has plenty of storage throughout, 2nd bathroom has a raised vanity with under mount sinks and a beautiful venetian marble top, tub and shower combination. Your huge Landry room is also on the same level did I mention its air conditioned. The best for last! The Owners Suite will easily accommodate a king size bed with a walk in closet that is unheard of at this price point! Owner’s bath has an oversize shower with framed glass enclosure, private water closet, raised vanity dual under mount sinks and a beautiful venetian marble top and a bonus a linen closet. The Smart Home package is included with no monthly fee, even a video doorbell. BRAND NEW HOME with WARRANTIES
$259,900
437 Liberty St Woodruff, SC 29388
- Type:
- Single Family
- Sq.Ft.:
- 1,300
- Status:
- Active
- Beds:
- 3
- Lot size:
- 0.34 Acres
- Year built:
- 2023
- Baths:
- 2.00
- MLS#:
- 308311
- Subdivision:
- None
ADDITIONAL INFORMATION
$5,000.00 Buyer Credit! Beautiful new construction home. 3 bedrooms, 2 full bathroom, double vanity, large walk in closet, features high ceilings, LVP throughout, tile and granite, new stainless appliances, large pantry and mud room. 1/3 acre lot on dead end street. Must see this house to see its full beauty. Near BMW, Michelin, Milo's, and many more manufacturing businesses. Owner is Listing agent
$310,000
339 Millen Woodruff, SC 29388
- Type:
- Other
- Sq.Ft.:
- n/a
- Status:
- Active
- Beds:
- 5
- Lot size:
- 0.14 Acres
- Year built:
- 2020
- Baths:
- 3.00
- MLS#:
- 1518222
- Subdivision:
- Ellington
ADDITIONAL INFORMATION
Calling all homebuyers seeking the perfect blend of modern convenience and traditional charm! This 5-bedroom, 3-bathroom home was built in 2020 and nestled on a desirable lot in the Ellington community. Step inside and be greeted by a spacious open floor plan, bathed in natural light. The kitchen boasts granite countertops and stainless-steel appliances. Cozy up by the fireplace in the living room, or retreat to one of the five generously sized bedrooms, each offering ample space and privacy. Step outside and let the fun begin in your fenced in, private backyard oasis. Grill up your favorite foods on the patio, roast marshmallows around the fire pit, or simply relax and soak up the sun. The solar panels currently on the home were installed by REC Solar and will convey at closing. REC Solar is a prominent solar energy company that specializes in the design and manufacturing of high-quality solar panels. Founded in Norway in 1996, REC has established itself as a global leader in the solar industry. The company is known for its commitment to sustainability, producing efficient and reliable solar panels that contribute to the transition to clean energy. This prime location puts you within minutes of major employers like BMW and Michelin, while also offering easy access to the vibrant downtowns of Greenville and Spartanburg.
$369,000
160 W Griffith Woodruff, SC 29388
- Type:
- Other
- Sq.Ft.:
- n/a
- Status:
- Active
- Beds:
- 5
- Lot size:
- 0.15 Acres
- Baths:
- 3.00
- MLS#:
- 1518220
ADDITIONAL INFORMATION
Need more space? This new construction home features five bed three full baths (over 2800SF) just steps from bustling downtown Woodruff, SC. Beautiful kitchen with modern stainless appliances and gorgeous granite counter tops opening to a large living room perfect for entertaining. Extra large master bedroom and bath. Office space downstairs could be used as 5th bedroom. Granite counter tops and LED lighting throughout the home. Plenty of parking on the newly minted concrete drive or in the attached garage complete with garage door opener. Privacy fence surrounding back and side yards, perfect for pets or small children. Schedule a private showing of this beautiful home today.

Information is provided exclusively for consumers' personal, non-commercial use and may not be used for any purpose other than to identify prospective properties consumers may be interested in purchasing. Copyright 2024 Greenville Multiple Listing Service, Inc. All rights reserved.

Woodruff Real Estate
The median home value in Woodruff, SC is $288,250. This is higher than the county median home value of $141,200. The national median home value is $219,700. The average price of homes sold in Woodruff, SC is $288,250. Approximately 41.32% of Woodruff homes are owned, compared to 45.02% rented, while 13.66% are vacant. Woodruff real estate listings include condos, townhomes, and single family homes for sale. Commercial properties are also available. If you see a property you’re interested in, contact a Woodruff real estate agent to arrange a tour today!
Woodruff, South Carolina has a population of 4,140. Woodruff is more family-centric than the surrounding county with 33.69% of the households containing married families with children. The county average for households married with children is 28.11%.
The median household income in Woodruff, South Carolina is $34,291. The median household income for the surrounding county is $47,575 compared to the national median of $57,652. The median age of people living in Woodruff is 34.4 years.
Woodruff Weather
The average high temperature in July is 91.3 degrees, with an average low temperature in January of 29.4 degrees. The average rainfall is approximately 48.4 inches per year, with 1.4 inches of snow per year.
